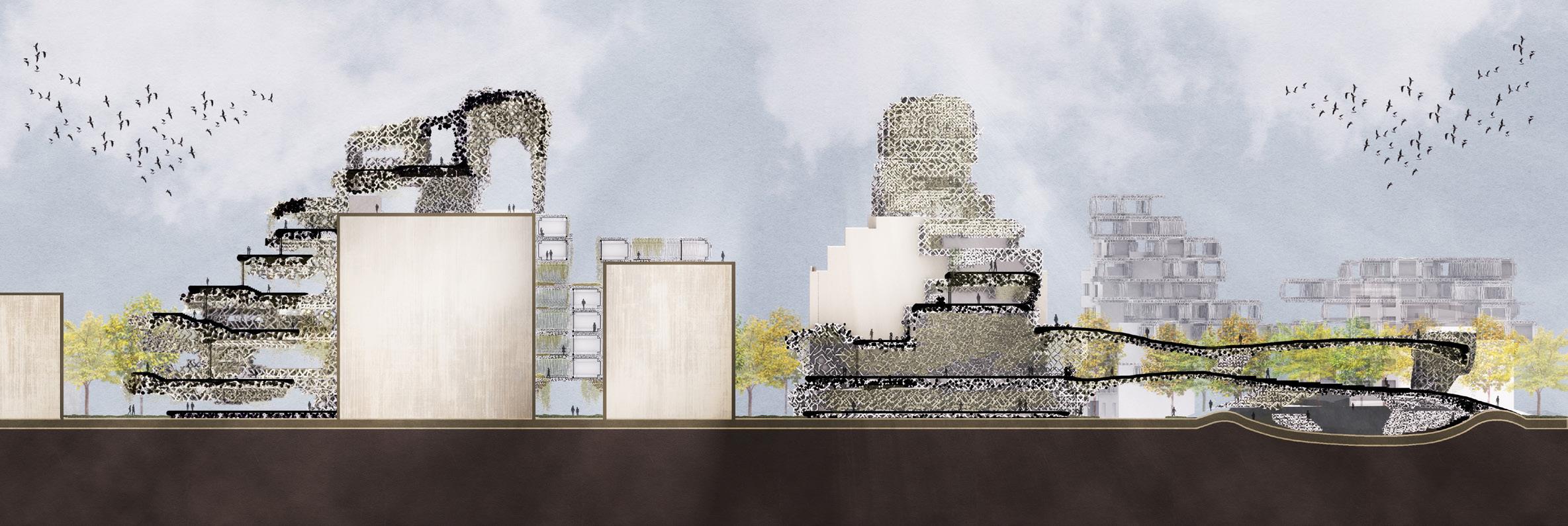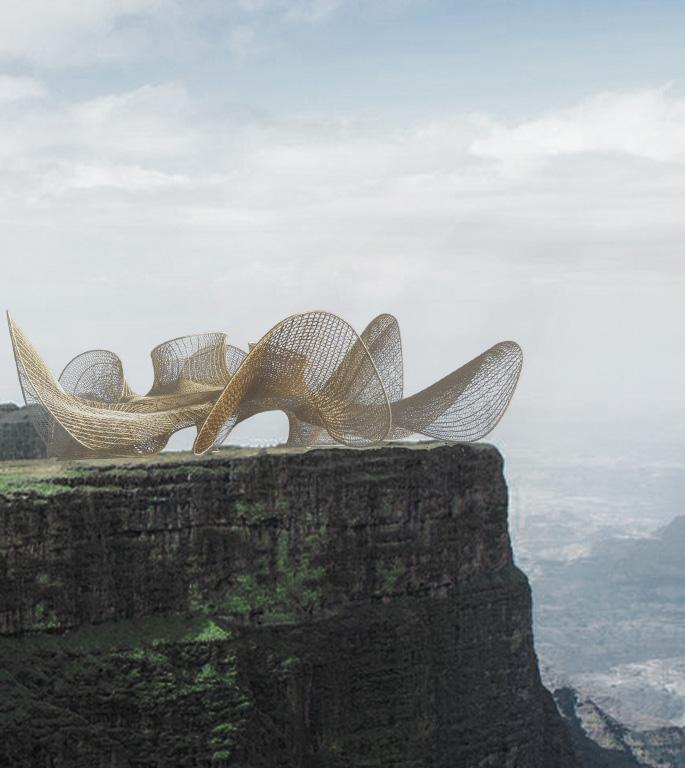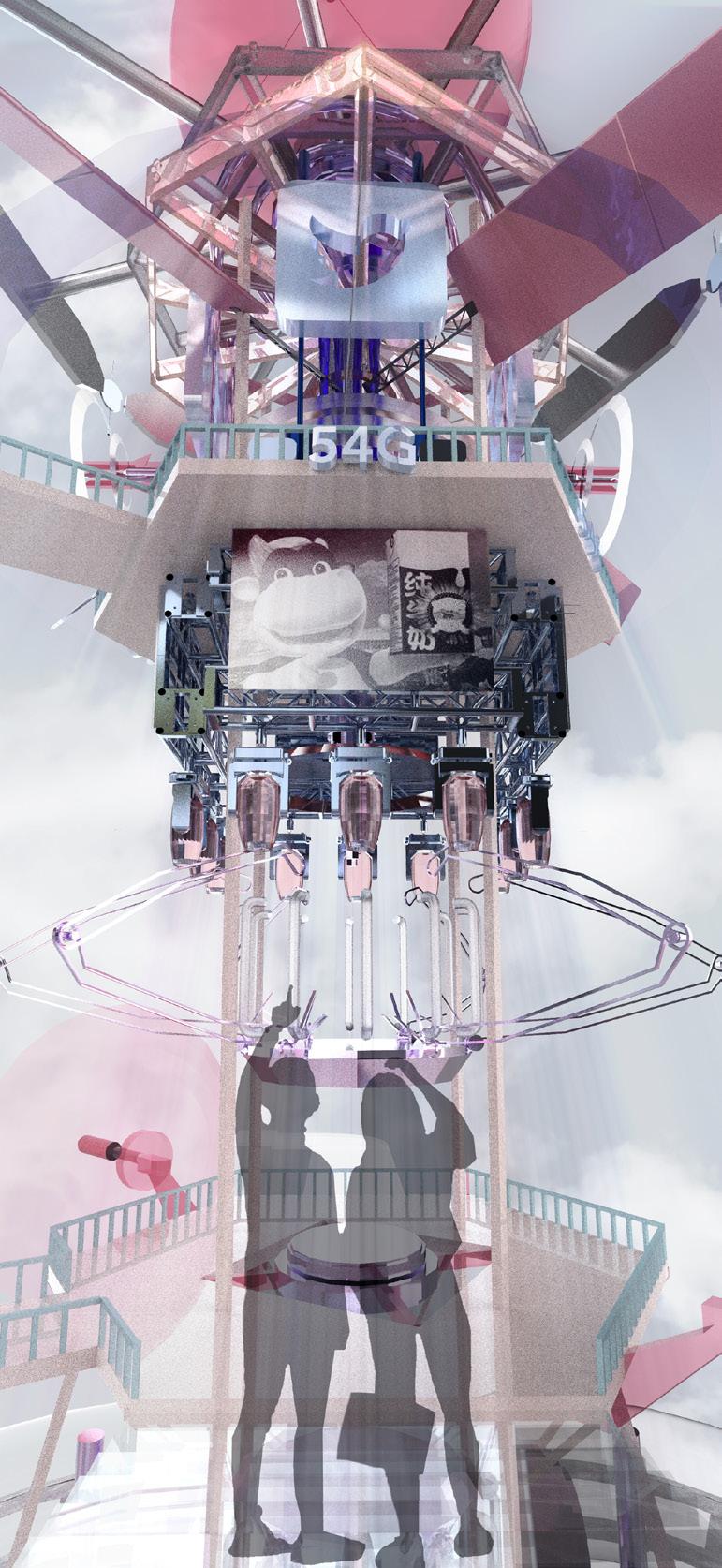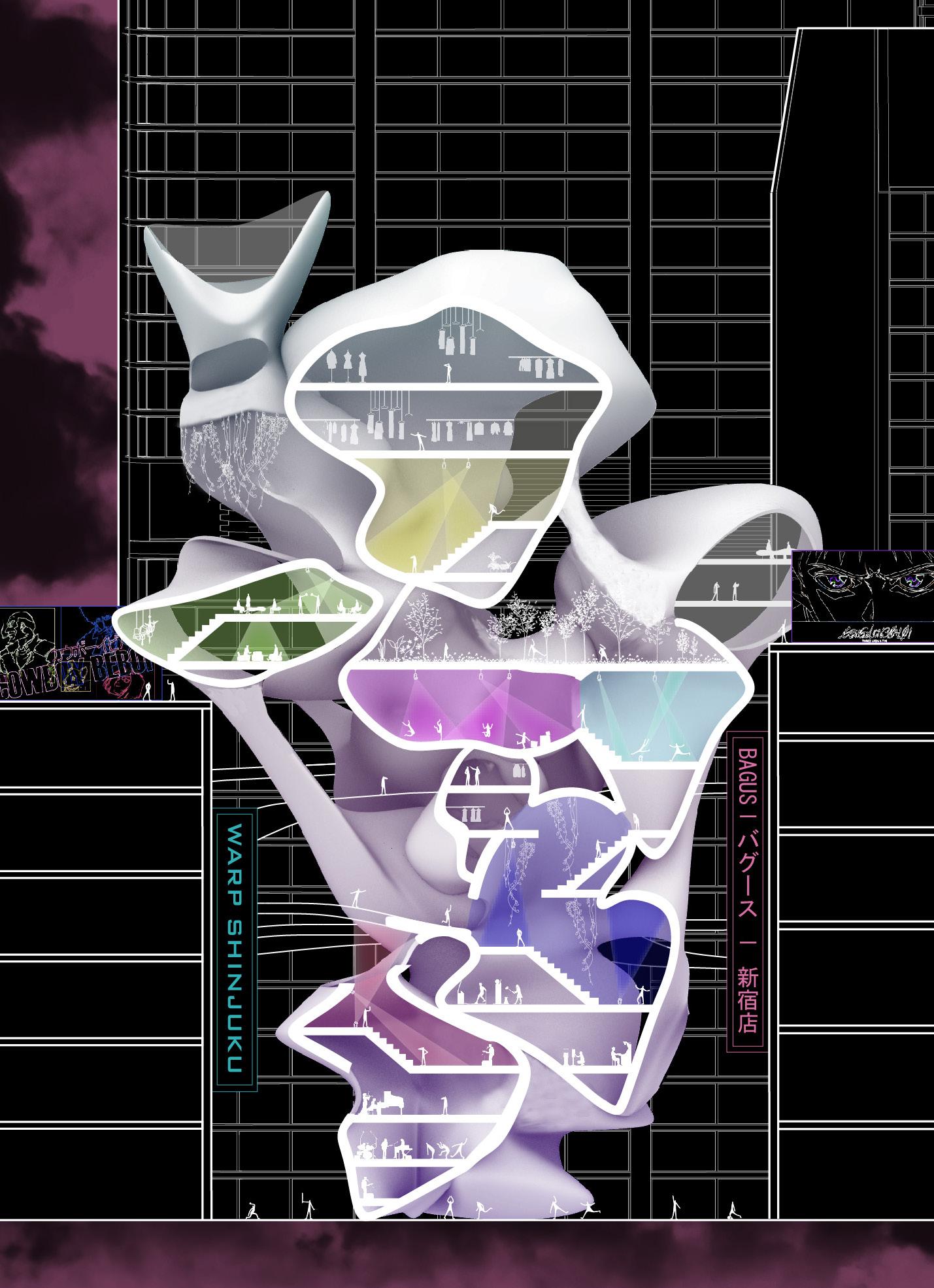work sample













This project reimagines housing as a negotiation between individuals and the public, we propose dense, mixed-use neighborhoods with shared resources and public courtyards to foster community. Staircases become social hubs, bridging city life and home by hosting communal activities. Our project explores innovative housing typologies, sustainable construction, and diverse programming to create inclusive, environmentally conscious neighborhoods that reflect Ann Arbor’s evolving needs while promoting social cohesion.







Academic Work | 2021-2022 |
Parametric Biophilic Tectonics Design: Public Urban Garden & Scientific Work
Space & Experimental Living Space
Software Used: Rhino, Grasshopper, Wasp, Enscape, Photoshop, Illustrator
This project explores human-nature symbiosis in Barcelona. Architecture once emerged from nature but gradually encroached upon it, prioritizing durability and rational geometry over emotional needs. Throughout history, two cognitive approaches have shaped architectural space: abstract rational geometry and the archaic perception of nature. However, attempts to restore nature in design were repeatedly overtaken by functionalism. This project challenges Western rationalism by applying a biophilic design logic, envisioning a city garden that reconnects urban space with nature, fostering a deeper relationship between society and the environment in the next stage of history.








Academic Work | 2019 |
A Parametric Bamboo Pavilion
Software Used: Rhino, Grasshopper, Enscape, Photoshop, Illustrator, Maya

Departing from the analogy between body and building, this studiobased module introduces students to fundamental relationships between users and the built environment, and between the conception and representation of space through material explorations. The studio follows a series of exercises that are ultimately presented in a Design Book. The book will contain the documentation of the exercises undertaken, and additional material. It will be an edited, designed artefact that is a compilation of work, carefully selected from process work, models, and research, with accompanying text. It will be interpretive of narrative and present work that is analytical, emphatically edited, sequential and reflective in tone.








Individual Work | 2021 | A Dairy Factory
Software Used: Rhino, Keyshot, Photoshop, Illustrator
After the Reform and Opening Up, traditional industries in China faced both growth and disruption. The 2008 melamine milk scandal further eroded trust in domestic products. In Shenzhen, capitalist exploitation shifted power from workers to tourists, reshaping the industrial chain from ranch to port and deepening economic inequality. This project explores how architecture can redefine the factory system by optimizing land use, integrating key industries, and improving workers’ living conditions. Instead of replacing workers, it incorporates tourism and technology into their lives, restoring their self-worth, balancing social status, and ultimately rebuilding trust in domestic products.









Kabukicho, Japan’s red-light district, shelters the Toyoko kids—runaway teens escaping abuse or neglect. They gather in plazas, blending into the adult nightlife scene. Isolated and overlooked, their struggles worsened by the pandemic, they are seen as parasites in Kabukicho. This project aims to create a safe, educational, and therapeutic space for these teens, providing basic living conditions and support to help them coexist with the district, offering a path to stability and integration rather than exclusion.







This project redefines domestic architecture by exploring “house'ish” spaces -- conceptual frameworks that examine the intersections of design, space, and relationships. The Assembled House innovates material and structure through digital models, the Critical Fragments House treats the home as flexible, reconfigurable parts, and the Drawing Type House explores spatial organization through drawing conventions. Working across varied “situations,” from abstract coordinates to real locations, this approach expands architectural thinking beyond traditional contexts.







Contribution:
• Landscape
• Site and Floor plans
• Sections
• Diagrams & Analysis
• Animation
• Physical Model Making



Academic Group Work | 2021 | A Parametric Canopy
Software Used: Rhino, Grasshopper, Ladybug, Photoshop


This project designs an adaptive canopy facade for a Shanghai building using a fan mechanism system, tested both physically and digitally. It adjusts based on solar exposure and lighting conditions, enhancing energy efficiency and user comfort while incorporating innovative architectural solutions for optimal light control.


















Academic Work | 2020 |
An Urban Farming Planning & Agriculture Training Center
Software Used: Rhino, Enscape, AutoCAD, Photoshop, Illustrator
The "Floating Forest" project envisions a water-adapted residential community for young graduates in Suzhou by 2025, amid regular flooding. Located on a green belt between rivers, it "plants" seven towers with living apartments, study rooms, and dining areas, creating a serene atmosphere while fostering a vibrant community inside.






Academic Work | 2021 |
An Urban Farming Planning & Agriculture Training Center
Software Used: Rhino, AutoCAD, Photoshop, Illustrator

This pedestrian bridge connects two campuses by extending nature elements, like tree branches, across the river. The structure, made of timber deck, 3D-printed steel, and glass railing, serves both decorative and supportive roles. With a 30m length, 4-6m width, and 8% incline, it symbolizes nature’s integration into the campus.




Academic Group Work | 2021 |
A Parametric Pedestrian Bridge Design Software & Skills Used: Rhino, Ameba, Grasshopper, 3D Printing
This pedestrian bridge connects two campuses by extending nature elements, like tree branches, across the river. The structure, made of timber deck, 3D-printed steel, and glass railing, serves both decorative and supportive roles. With a 30m length, 4-6m width, and 8% incline, it symbolizes nature’s integration into the campus.








Academic Work | 2023 |
A Cinema Design Software Used: Rhino, Enscape, Photoshop
This project explores how lighting influences emotions in cinema, using modular artificial and natural lights that align with the film’s narrative. Colors like green, blue, purple, red, and yellow, linked to basic emotions, enhance the audience’s experience, redefining traditional cinema environments.












