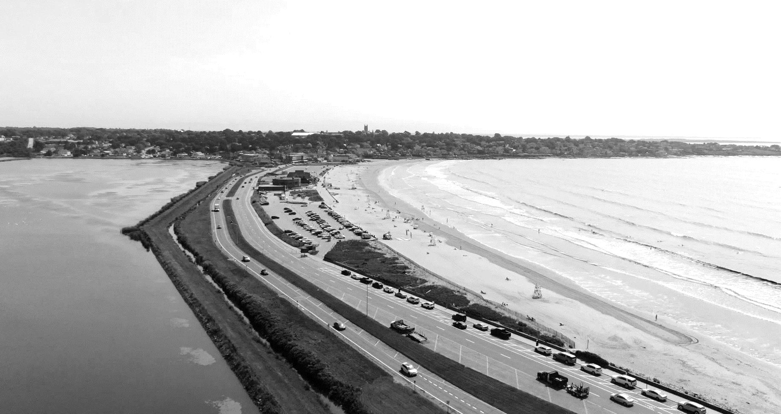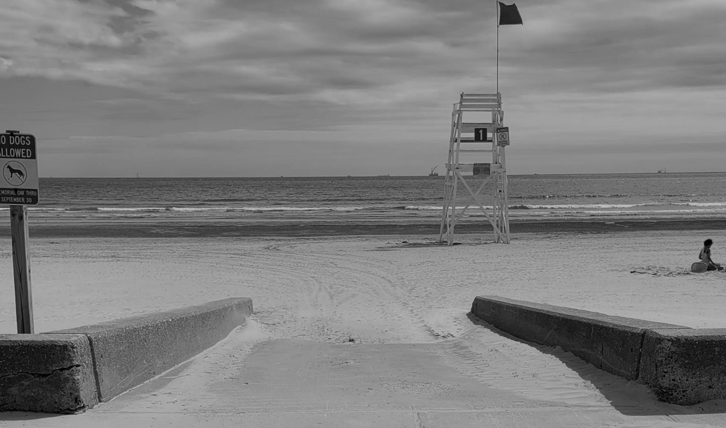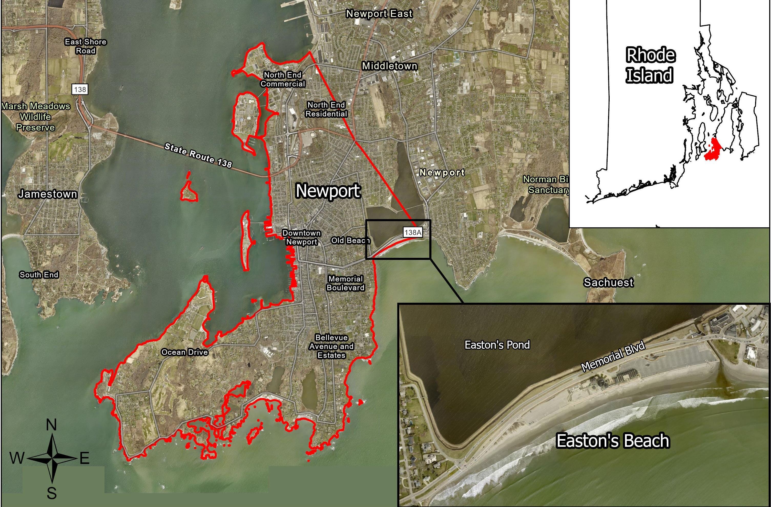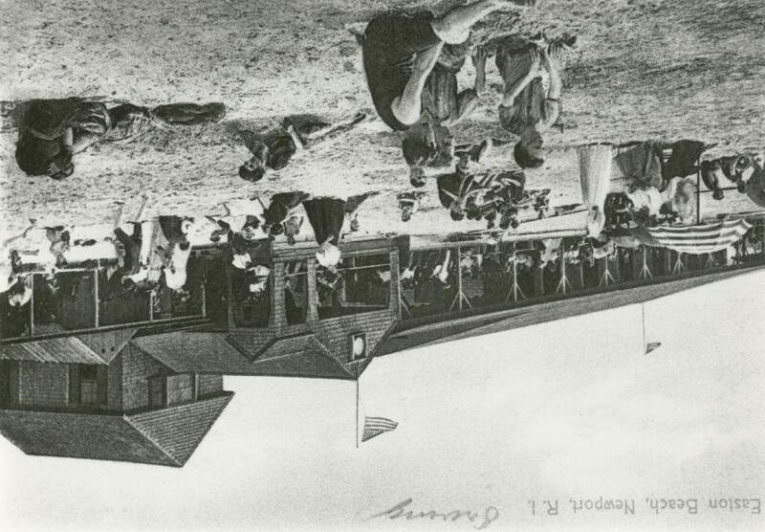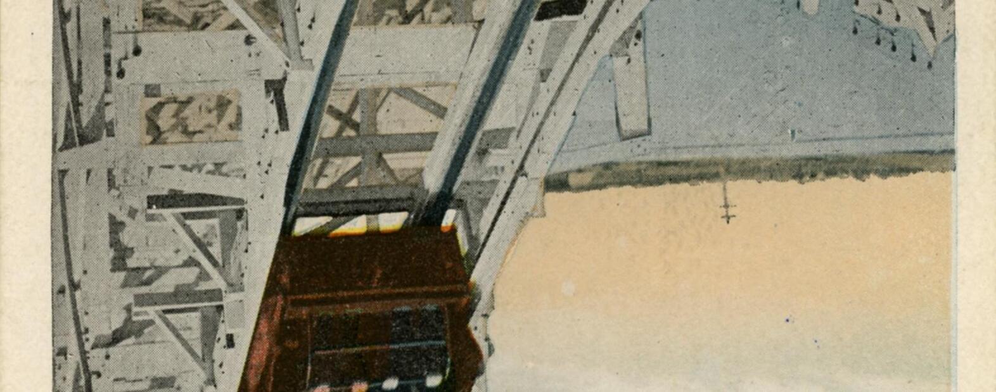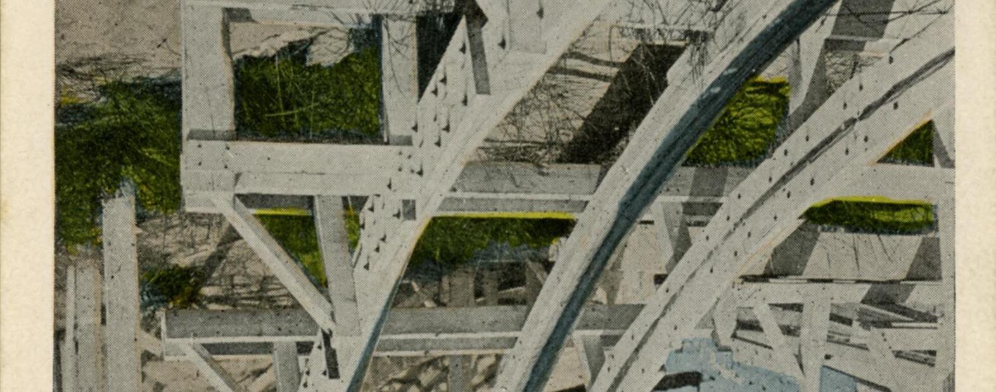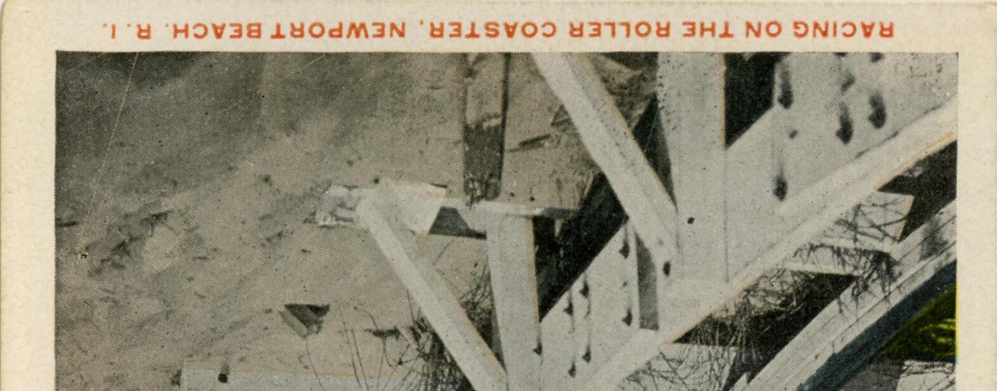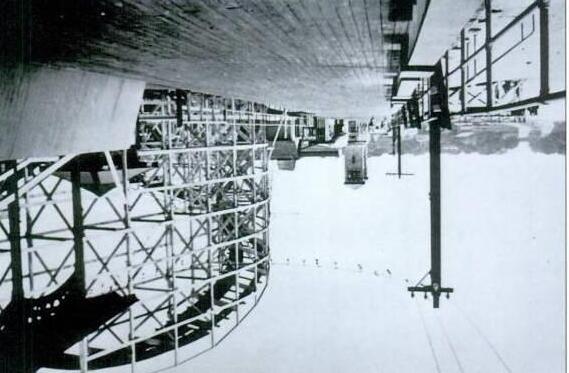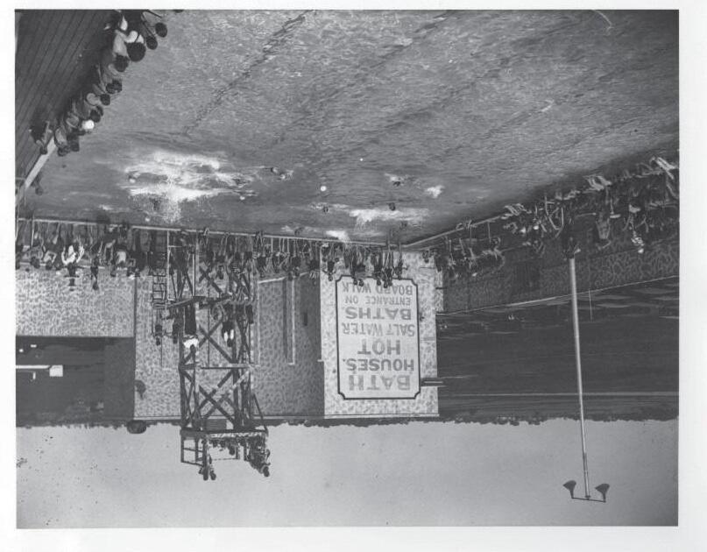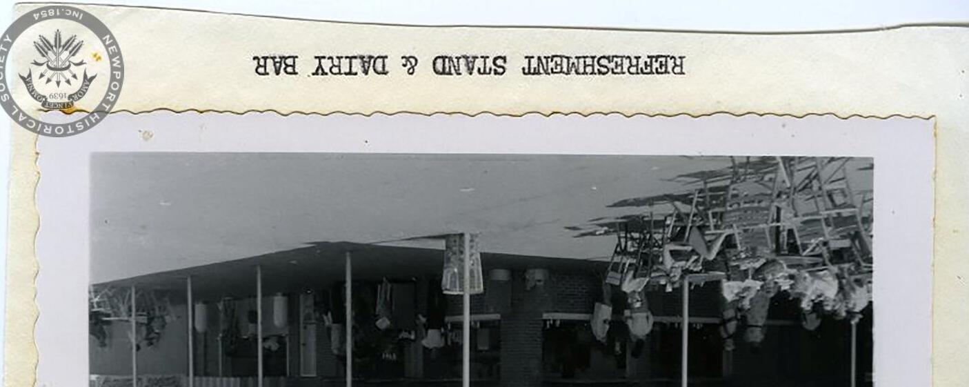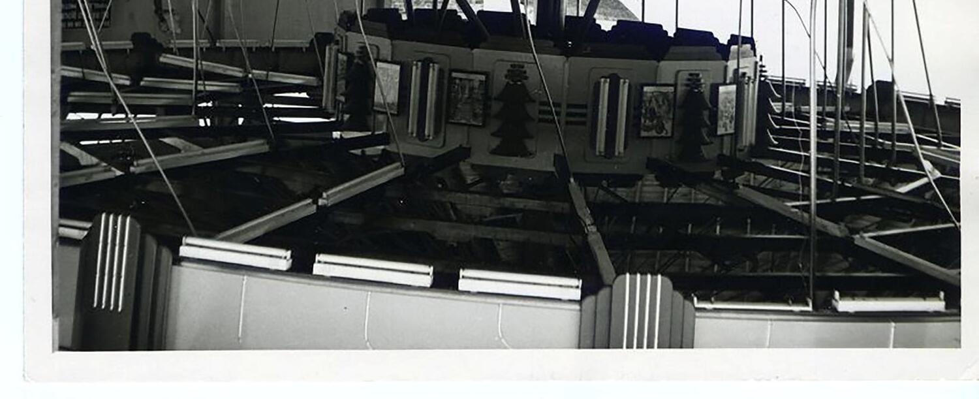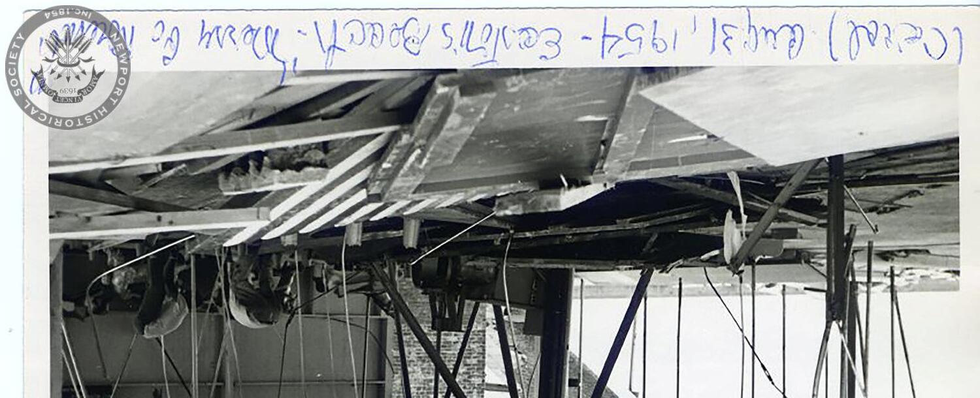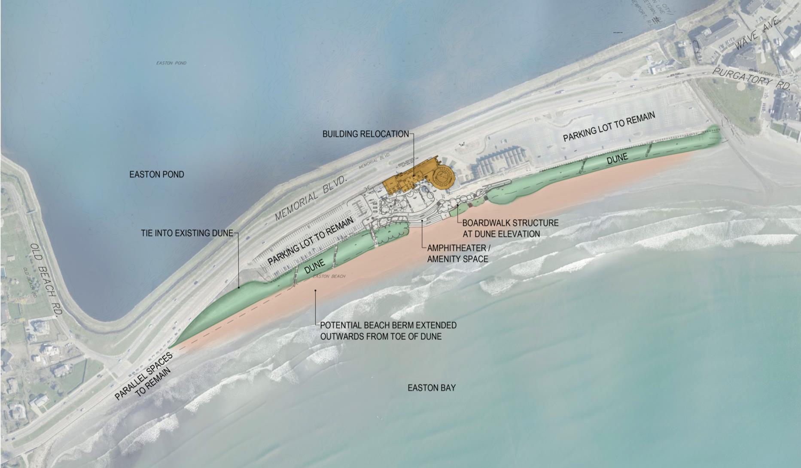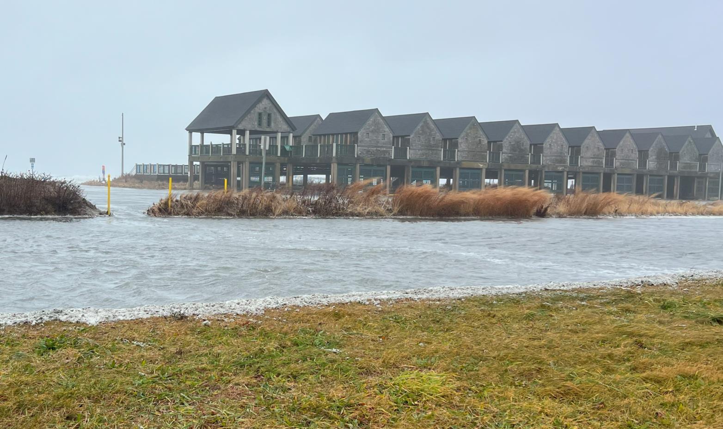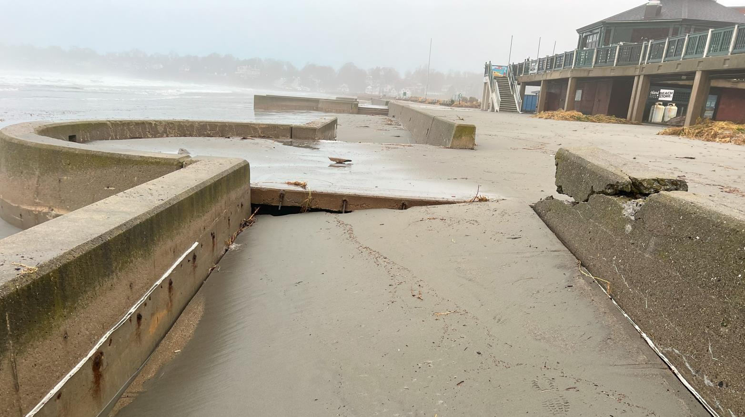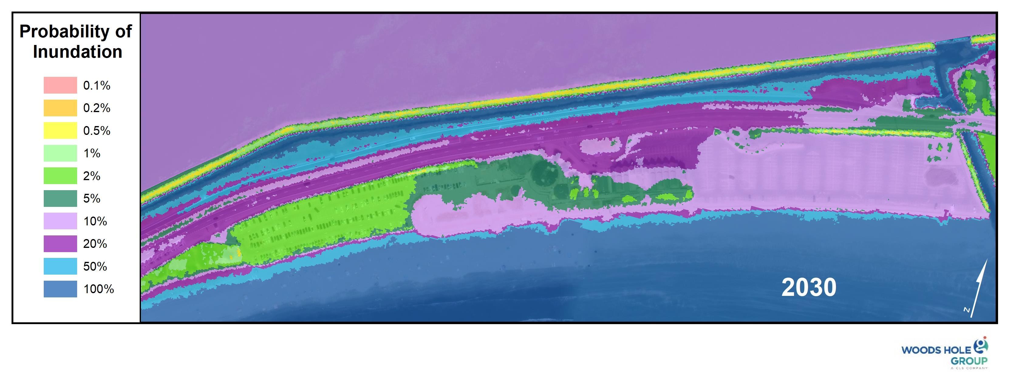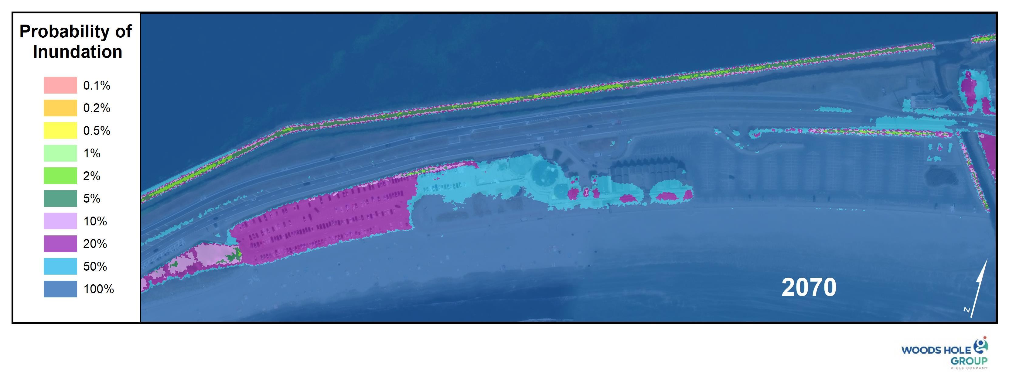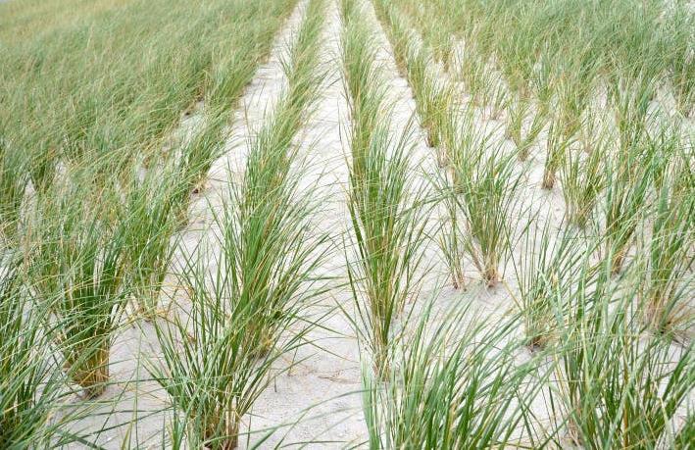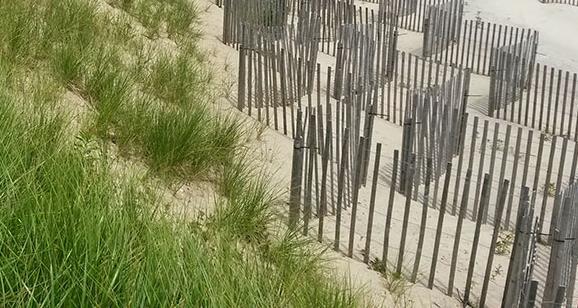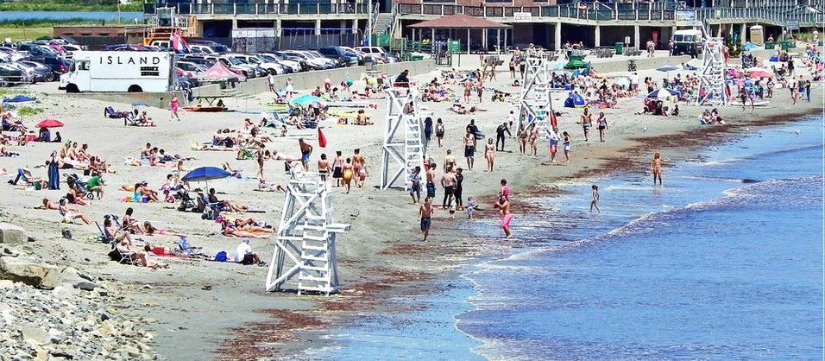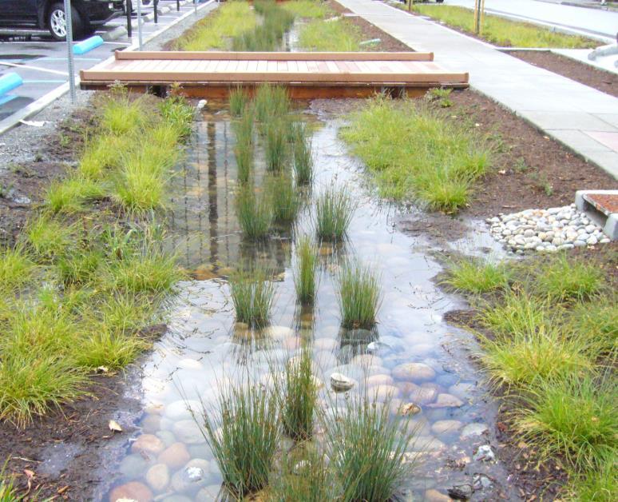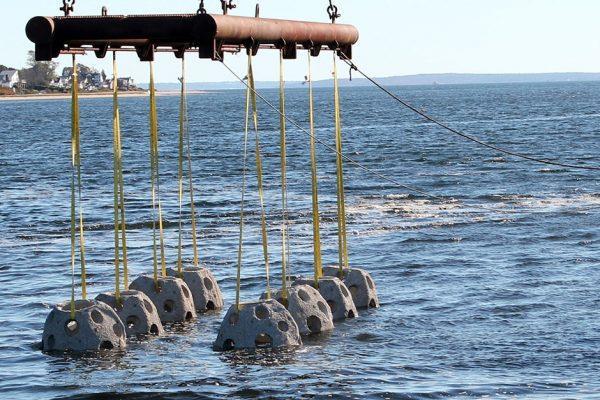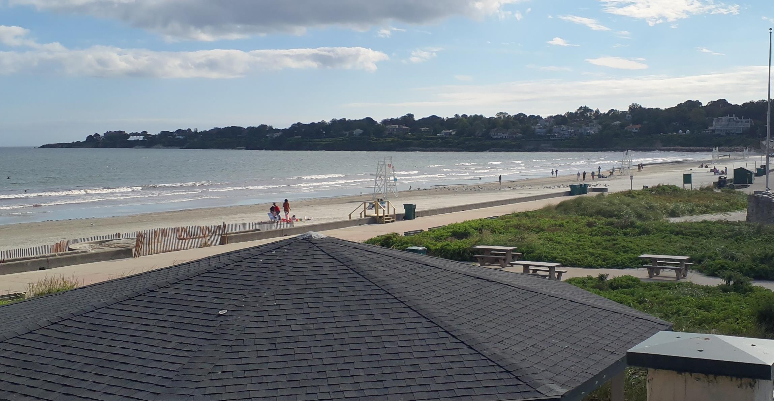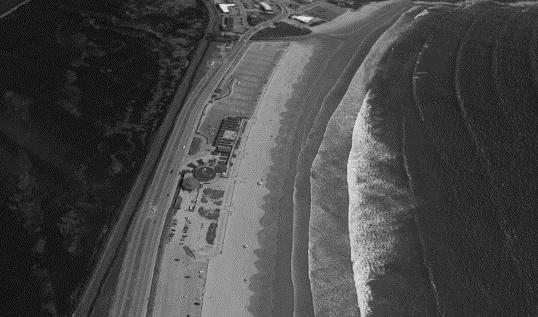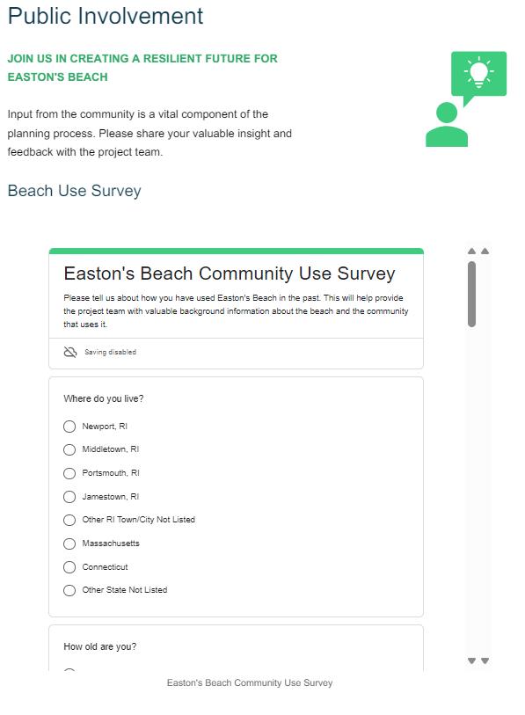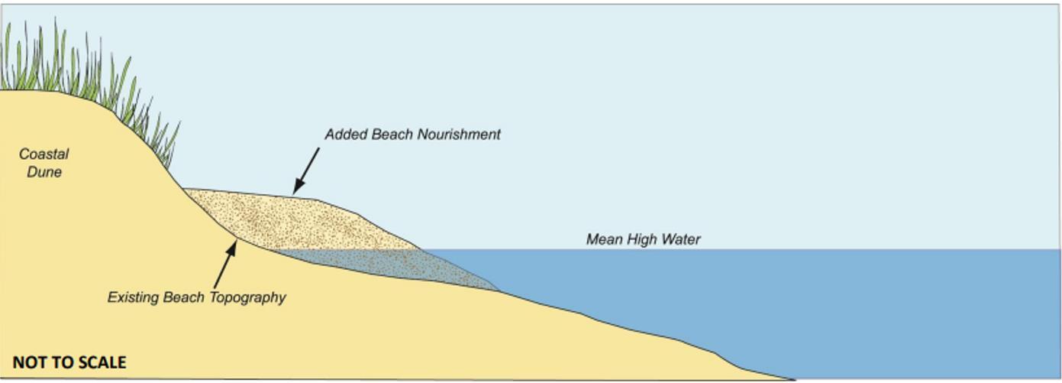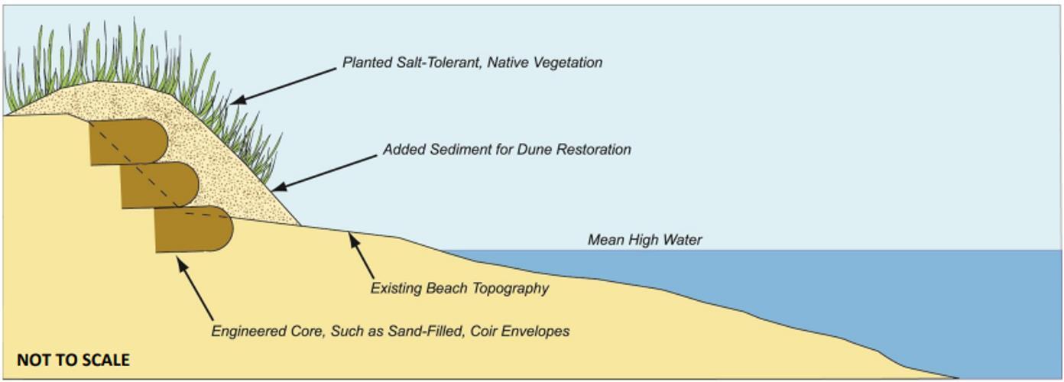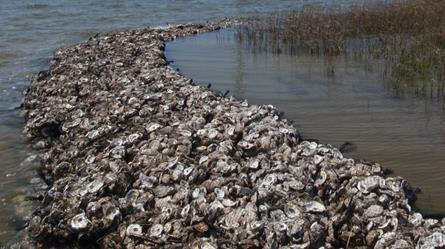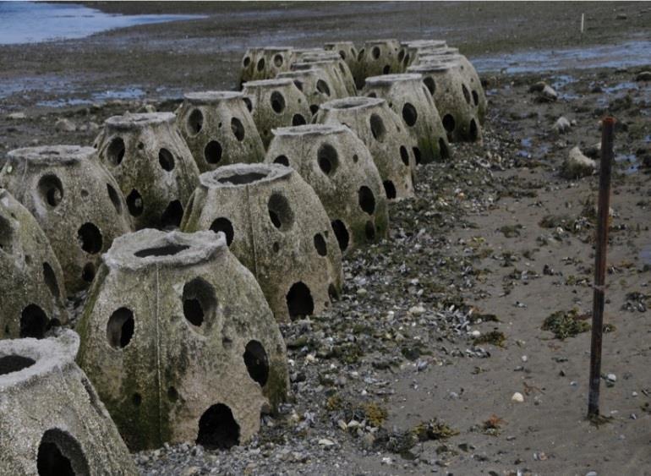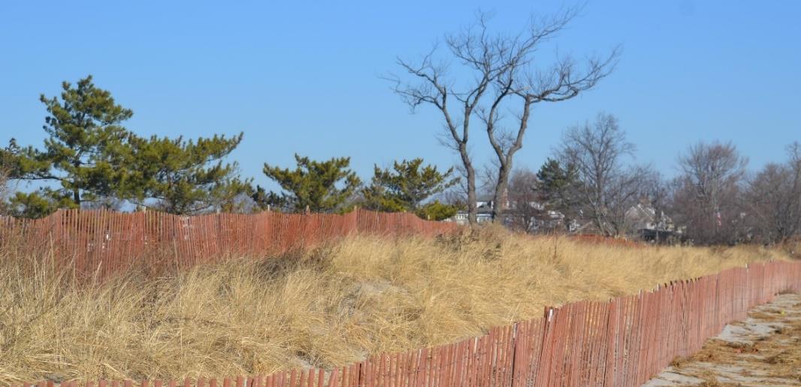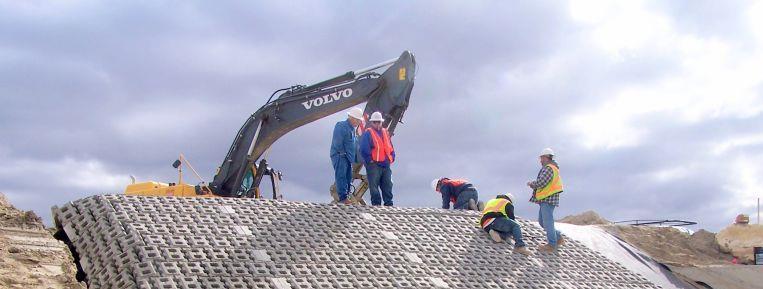NEWPORT EASTON’S BEACH PHASE 2 RESILIENCY AND FACILITY PLAN JANUARY 30, 2025 PUBLIC MEETING
• Team introductions (10 min)
• Project Overview: background, scope, and goals (40 min)
• Roving Flip Chart Activity (30)
• Break (5 min)
• Summary of Findings – 2-3 min. summary (15 min)
• Questions (15 min)
• Next steps (5 min)
PROJECT TEAM CITY OF NEWPORT Teresa Crean Director of Resilience and Sustainability
William Riccio Director of Public Services
Erik Reis Recreation Administrator, Dept. of Public Services
DBVW ARCHITECTS Martha Werenfels Senior Principal
Katie Van Hamel Project Manager
FUSS & O’NEILL
Beth Kirmmse, RLA, WEDG Business Line Manager, Sr. Climate Resilience Specialist
Lara Sup, PE Senior Project Manager, Senior Resilience Engineer
Jennifer O’Donnell, PhD Associate, Senior Coastal Engineer
Katherine McCombs Civil Engineer
Emily Wright, RLA Senior Project Manager
Jeffrey Dawson Landscape Designer
HOLE GROUP
Kirk Bosma Senior Coastal Engineer
Brittany Hoffnagle Climate Resiliency Specialist
Zachary Stromer Coastal Modeling Team Leader
WOODS
PROJECT OVERVIEW EASTON’S BEACH: A Brief Architectural History in Images Newport, Rhode Island
Salve Regina University OPEN SPACE
20th
LATE 19TH CENTURY VICTORIAN
1882 - Providence Public Library
1900 - Salve Regina University
Early
Century - Salve Regina University
1908
Salve Regina University
1909
Salve Regina University
LATE 19TH CENTURY VICTORIAN –WITH ADDITIONS
Early 20th Century
1923
EARLY 20TH CENTURY WITH AMUSEMENTS
Salve Regina University
Salve Regina University
EARLY 20TH CENTURY WITH AMUSEMENTS
Salve Regina University
Newport Historical Society
1913
Providence Public Library
1910s BEAUX ARTS DESIGN
1920s
Salve Regina University
1930
Salve Regina University
1930s SPANISH REVIVAL TOWERS
1930s
Salve Regina University
Newport Historical Society
Robert Yarnall Richie (SRU)
1930s
1920s SPANISH REVIVAL –DESTROYED IN 1938
Salve Regina University
1938
Newport Historical Society
1938
Salve Regina University
1938 HURRICANE
1938
Providence Public Library
1938 Salve Regina
1938 HURRICANE
Salve Regina University 1940s ART DECO
1940s - Boston Public Library
Mid 20th Century
Salve Regina University
1940s ART DECO
1957 - Newport Historical Society
Between 1938 and1954
Providence Public Library
Mid 20th Century
Providence Public Library 1940s
Society
1990s NEW CONSTRUCTION WITH ROTUNDA
CAROUSELROTUNDASNACK BAR
TIMELINE OF RECENT EFFORTS & EVENTS:
DBVW Architects and Fuss & O’Neill Engineers
ASSESSMENT OF CAROUSEL AND SNACK BAR BUILDINGS:2021
MASTER PLAN FOR REPLACEMENT OF ALL AMENITIES:2022
SIGNIFICANT WINTER STORMS: Winter 2023
PARTIAL DEMOLITION OF CAROUSEL AND SNACK BAR:Spring 2024
BEGINNING OF RESILIENCY STUDY: Summer 2024
EASTON’S BEACH PAVILIONS
CAROUSELROTUNDASNACK BAR 2021 ASSESSMENT & RECOMMENDATIONS
CAROUSEL BUILDING
2021 ASSESSMENT & RECOMMENDATIONS
2021 ASSESSMENT & RECOMMENDATIONS
SNACK BAR BUILDING
2024 PARTIAL DEMOLITION 2022 MASTER PLAN DESIGN PARAMETERS •PRESERVE ROTUNDA BUILDING
•DESIGN FOR RESILIENCY
•PROVIDE SAME AMENITIES AS PREVIOUSLY EXISTED
-Event Space -Carousel
-Snack Bar
-Life Guard Support Space
-Restrooms
UPPER LEVELPLAN 2022 MASTER PLAN -$35M CONSTRUCTION
DECEMBER 2023 STORMS
2024 RESILIENCY STUDY
•PLAN FOR BEACH NOURISHMENT
•ASSESS BATH HOUSES AND RESTROOMS
•DEVELOP POTENTIAL SCOPE OF WORK FOR ROTUNDA
•ENGAGE WITH STAKEHOLDERS
•DEVELOP PROGRAM FOR BEACH AMENITIES
•PARTICIPATE IN REGULATORY REVIEWS
PRELIMINARY FINDINGS •BATH HOUSES ARE DETERIORATED AND REQUIRE CONTINUAL MAINTENANCE
•CONCRETE DECK IS NOT PROPERLY PITCHED FOR DRAINAGE
•BATH HOUSES MUST BE REMOVED OR LIFTED TO IMPROVE DECK DRAINAGE
•WHAT SHOULD BE THE FUTURE OF THE BATH HOUSES?
2024 BATH HOUSE ASSESSMENT
1850
1920s
2024 RESILIENCY STUDY –WHERE DO WE GO FROM HERE?
Salve Regina University
Salve Regina University
EASTON’S BEACH PHASE 1 FOUNDATION FOR IMPROVING EASTON’S BEACH • The landform is at extreme risk and building new structures is not feasible until the risk to the landform itself is mitigated.
• The Beach is an important part of the local tourist economy.
• Additional analysis of in situ data is needed to create a design for a more resilient beachfront.
This is a concept that was developed by DBVW Architects, Fuss & O’Neill, and Woods Hole Group in 2022.
EASTON’S BEACH TODAY EASTON’S BEACH TODAY • Increasing frequency and severity of storms are exposing the site’s vulnerabilities.
• The 2022 study indicated that the frequency of storm inundation poses a significant threat to the Beach.
• Required repairs and reacting to storm damages is costly. This approach doesn’t create a more resilient site.
EASTON’S BEACH TODAY • Winter 2023 storms caused significant damage to the beach
• Recreational and fiscal importance to city
• Provides equitable access to the water
• After storm impacts the City must:
• Repair facilities
• Reopen quickly
EASTON’S BEACH TODAY EASTON’S BEACH 2030 EASTON’S BEACH 2070 PHASE 2 PROJECT GOALS • Create a more resilient waterfront that will serve as a public amenity and sustain shoreline access for all
• Employ Nature-Based solutions to mitigate the risks to the existence of Easton’s Beach
• Increase protection to public water supply
EASTON’S BEACH PHASE 2 SCOPE EASTON’S BEACH IMPROVEMENTS • Engage key stakeholders and the community to envision a more resilient Easton’s Beach.
• Collect additional data to understand coastal resources, existing sediment characteristics, offshore wave data, and shoreline change analysis.
• Develop wave transformation and sediment transport models.
• Hazardous building materials inspection for the Cabanas and Rotunda.
• Concept design utilizing naturebased solutions.
PROJECT SCHEDULE INTERACTIVE SESSION Questions: • What's important to you about the Beach today?
• What are your concerns about the Beach today?
• What does the future of Easton's beach look like to you?
• What would improve the beach?
• What are the critical facilities?
• Anything else you would like us to know?
INTERACTIVE SESSION SUMMARY Questions: • What's important to you about the Beach today?
• What are your concerns about the Beach today?
• What does the future of Easton's beach look like to you?
• What would improve the beach?
• What are the critical facilities?
• Anything else you would like us to know?
EASTON’S BEACH PHASE 2 WHAT’S NEXT: • Explore the project website
• Provide feedback through the Beach Use Survey
• February 12th, EBAC #2, 2 pm, virtual
• Updating the website (e.g., Existing Conditions Analysis & Summary Memo, Survey Results, etc.)
• Public Workshop in early June
EASTON’S BEACH PHASE 2 NATURE BASED SOLUTIONS FOR COASTAL RESILIENCE Interventions that use natural functions of healthy ecosystems to protect the environment but also provide numerous economic and social benefits
NBS Design Considerations:
• Highly site specific
• Climate
• Topo/bathymetry
• Geology
• Tidal Range
• Exposure
• Grey/green spectrum
EASTON’S BEACH PHASE 2 NATURE BASED SOLUTIONS FOR COASTAL RESILIENCE Pursue Innovative Solutions:
• Engage in a process of co-design with the community to raise awareness, cultivate a vision that reflects the community’s priorities, and catalyze buy-in
• Develop permittable and implementable solutions
• Emphasize coordination between various interest groups and build partnerships
• Communicate that “no action ≠ no cost”
• Design for the future, not just to today’s conditions
Develop solutions with co-benefits:
• Mitigate damage to facilities
• Maintain recreational beach
• Protect transportation corridor/evacuation route
• Increase resilience, incorporate regenerative design
• Maximize risk mitigation relative to the required investment
EASTON’S BEACH ADJACENT PROJECT EASTON POND DAM IMPROVEMENTS • Replace spillway with operational crest gate
• Raise/armor dam embankments
• Install tidal gate in moat
• Address saltwater Intrusion
• Wave dissipation
