COMMUNITY VISIONING WORKSHOP AND DESIGN CHARRETTE MASCONOMO PARK

MANCHESTER-BY-THE-SEA SELECT BOARD MEETING - JUNE 17, 2024


MANCHESTER-BY-THE-SEA SELECT BOARD MEETING - JUNE 17, 2024
WALKSHOP AND PIN-UPS
CONCEPTUAL DESIGNS
NEXT STEPS
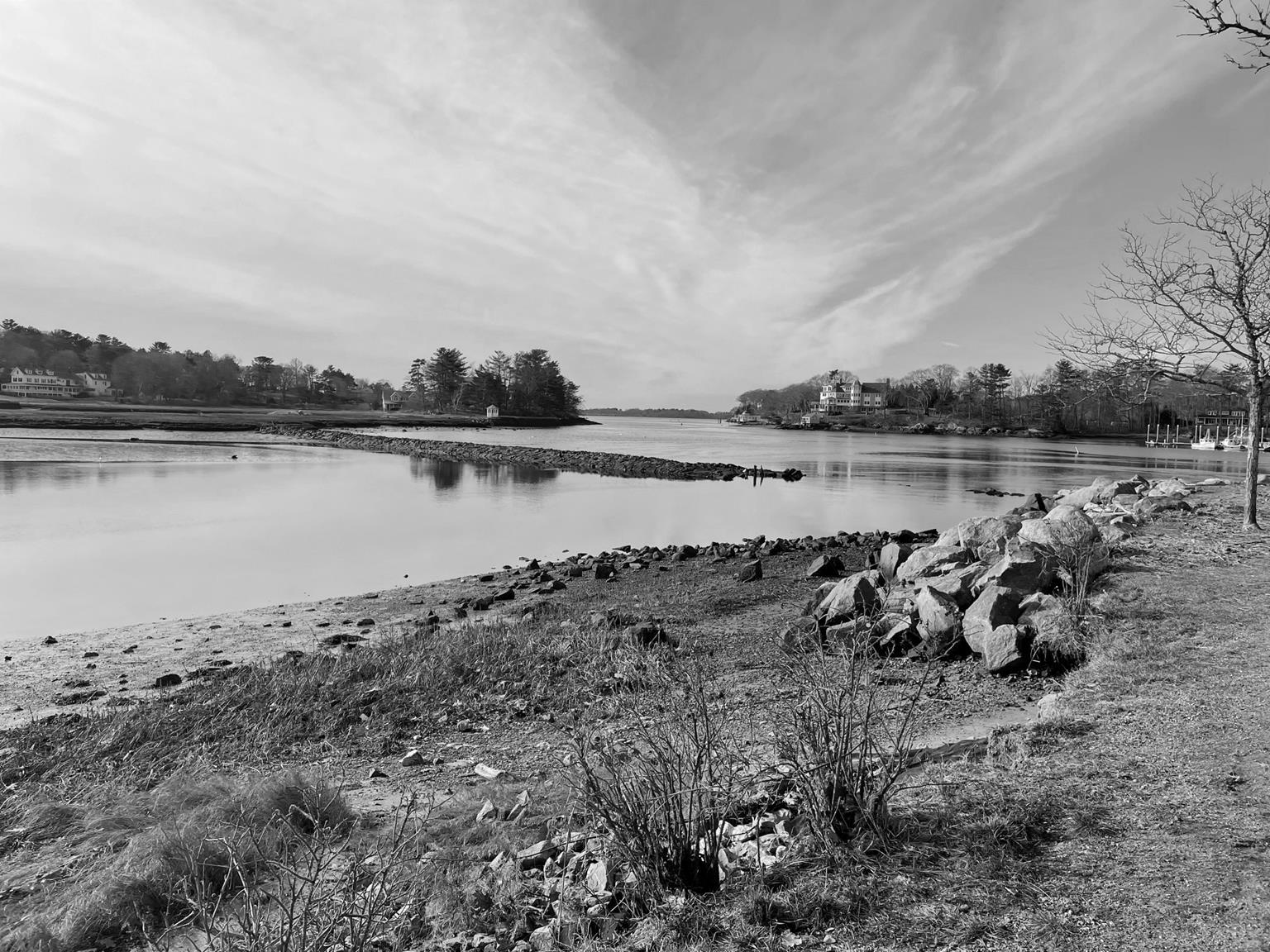
• Town received an FY24/25 Coastal Resilience Grant from the Massachusetts Office of Coastal Zone Management (CZM)
• Begin implementing actions identified in FY23 Coastal Vulnerability Action Plan

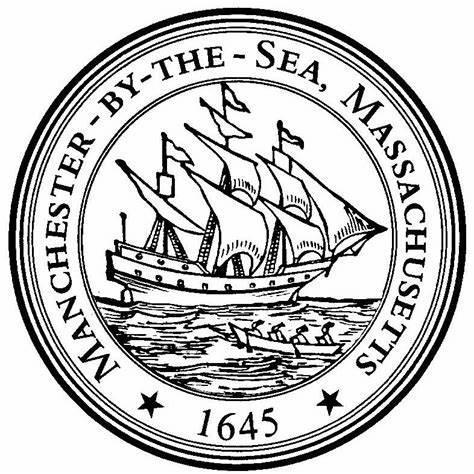

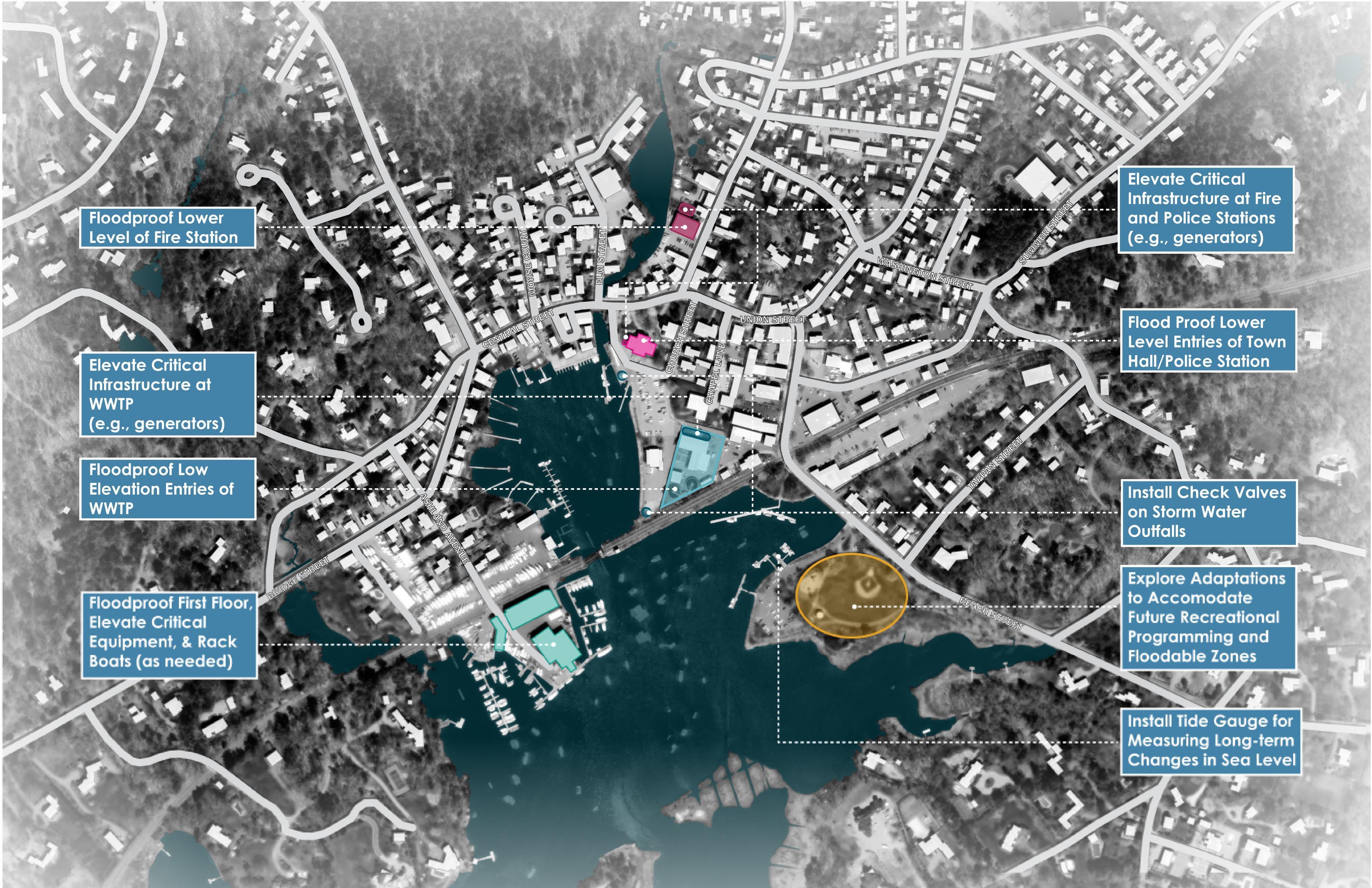

resilience at Masconomo Park
• The purpose of this workshop is to gather input community and shared vision
Masconomo Park in the face of a changing climate
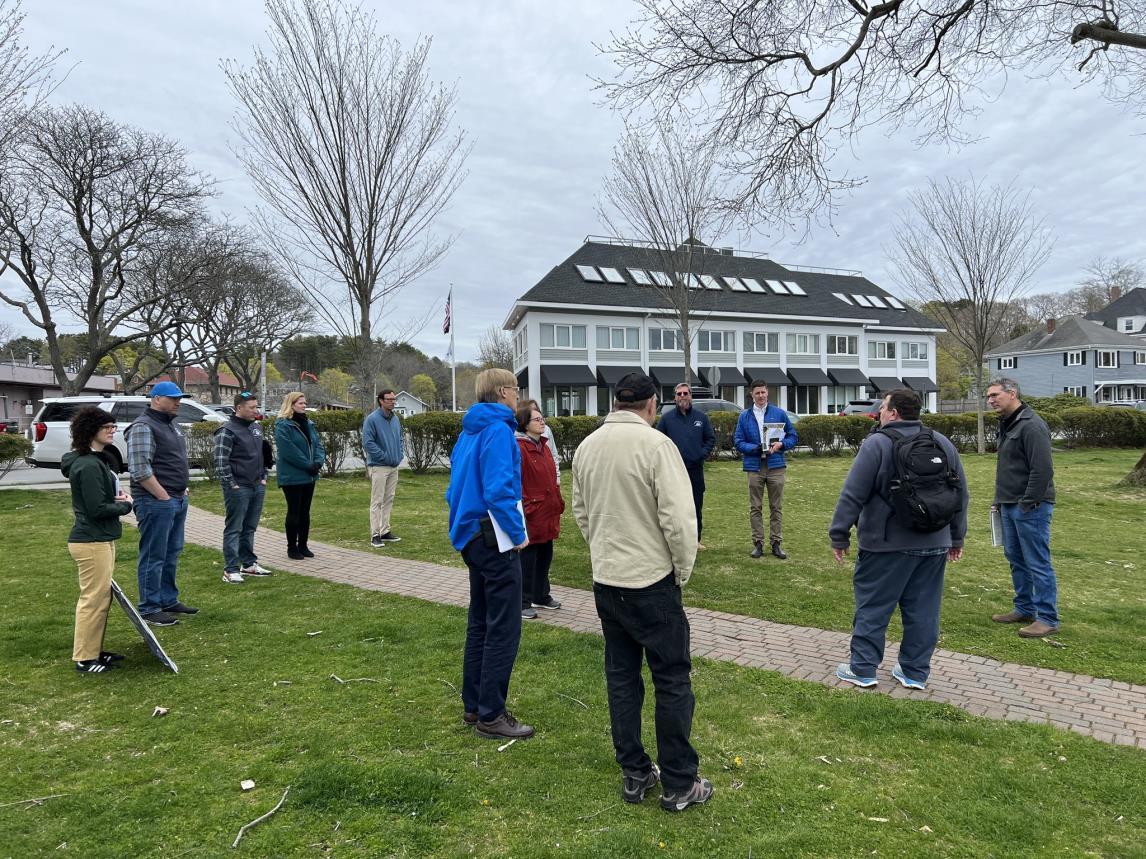

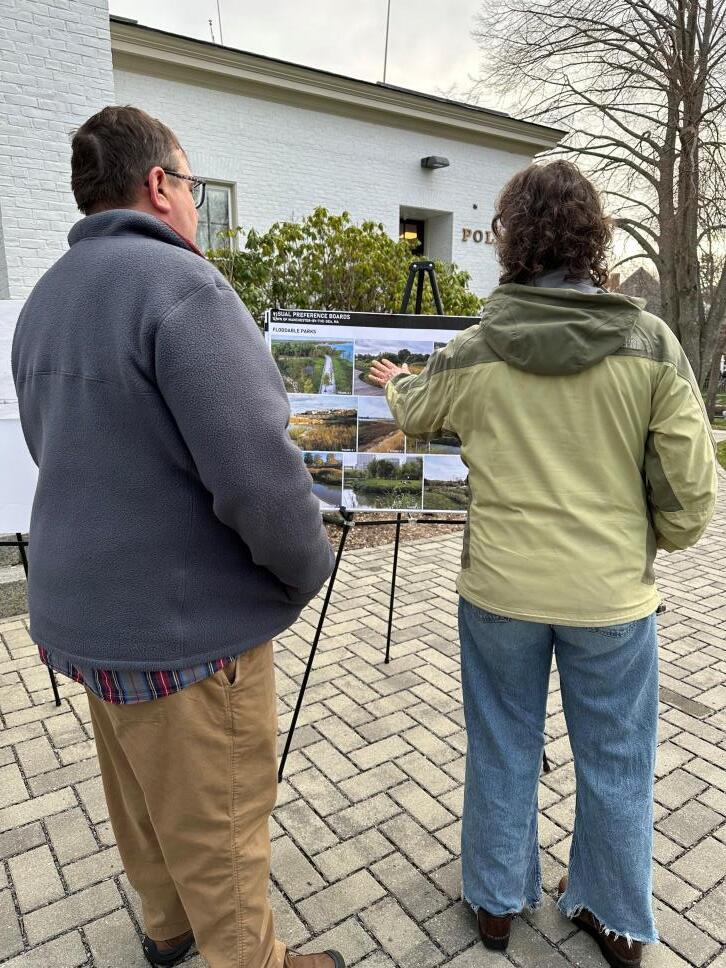
STAKEHOLDER MEETING
COMMUNITY “WALKSHOP”
PUBLIC PIN-UP
REPORT OUT

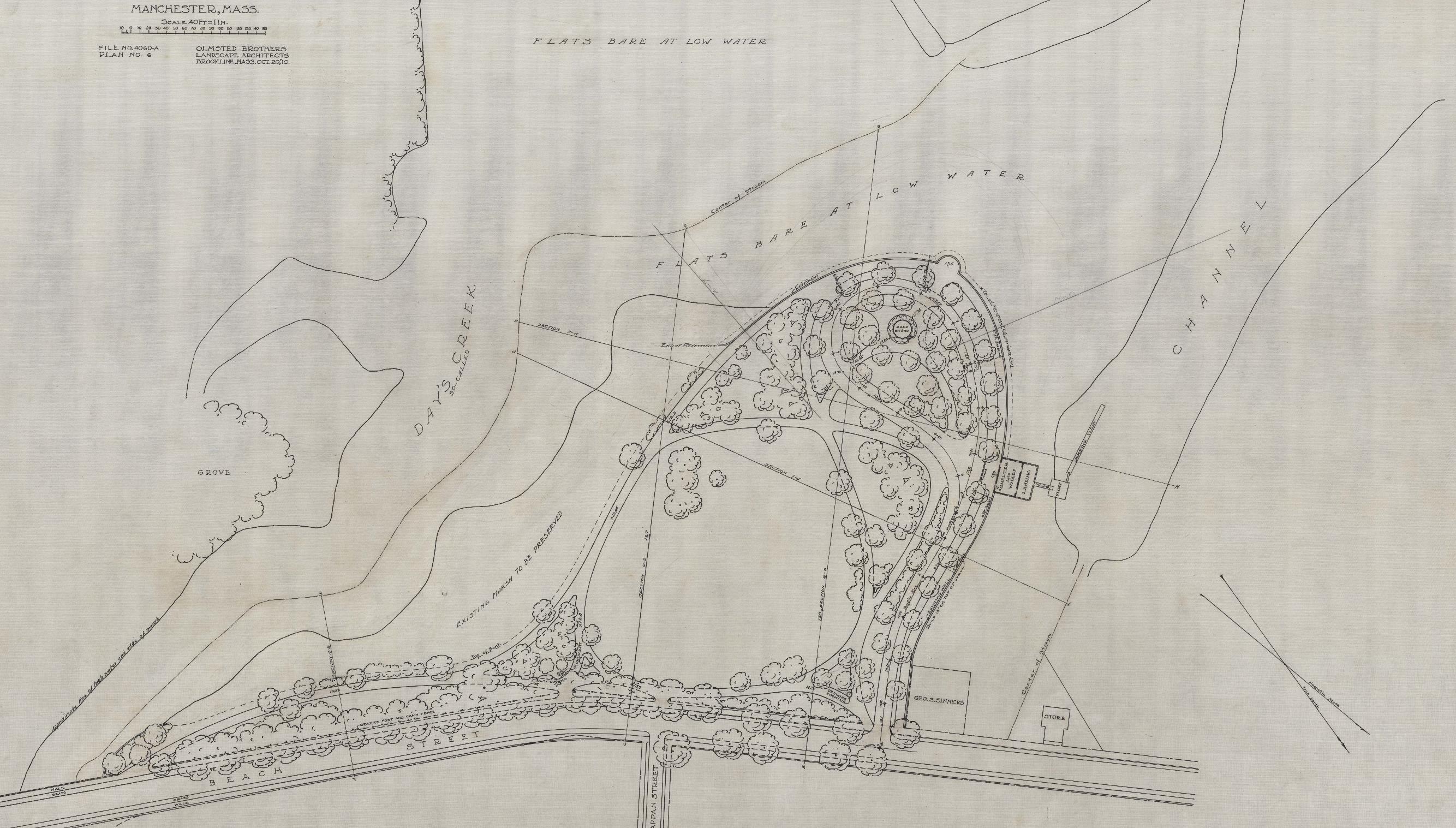
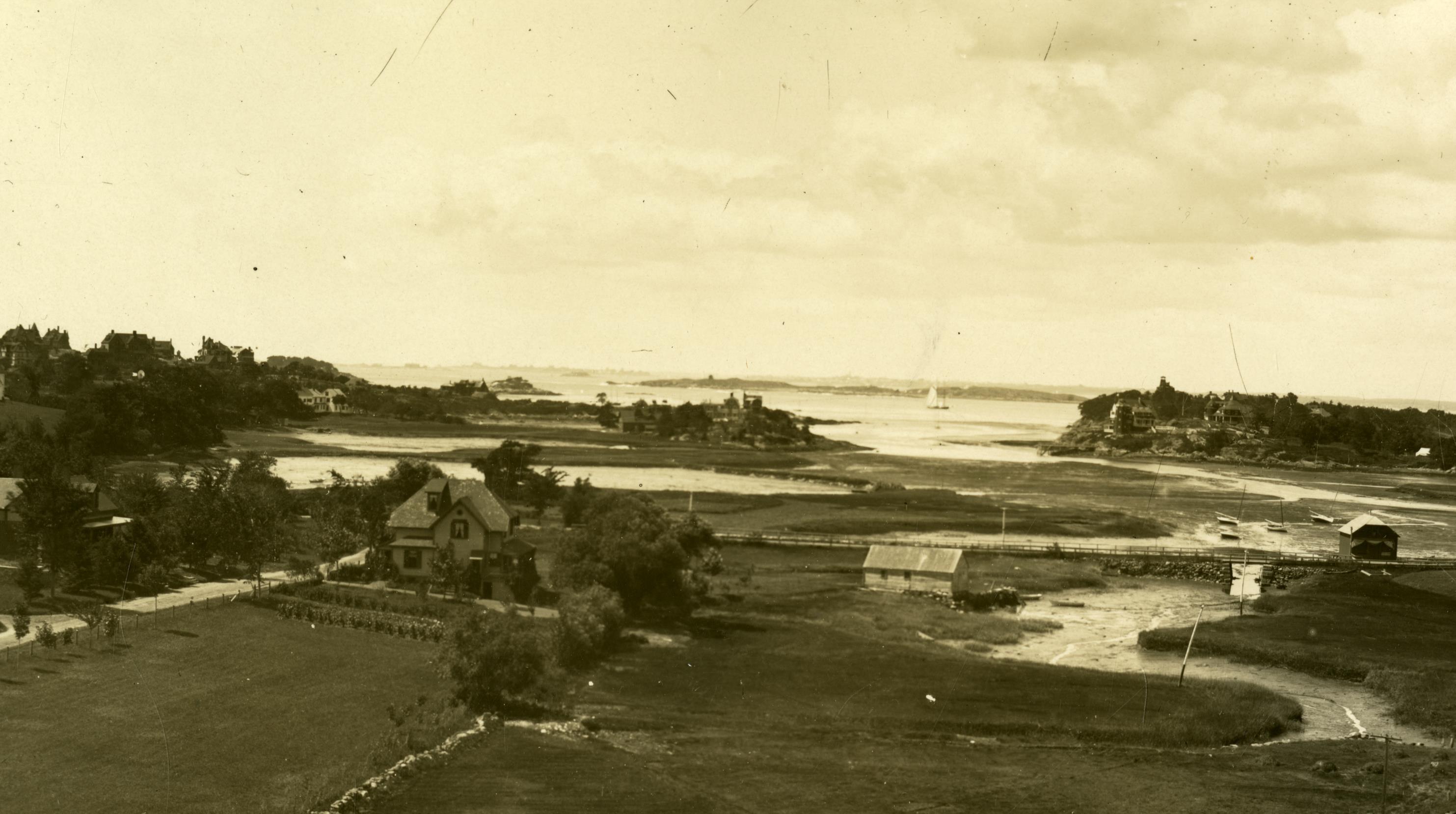
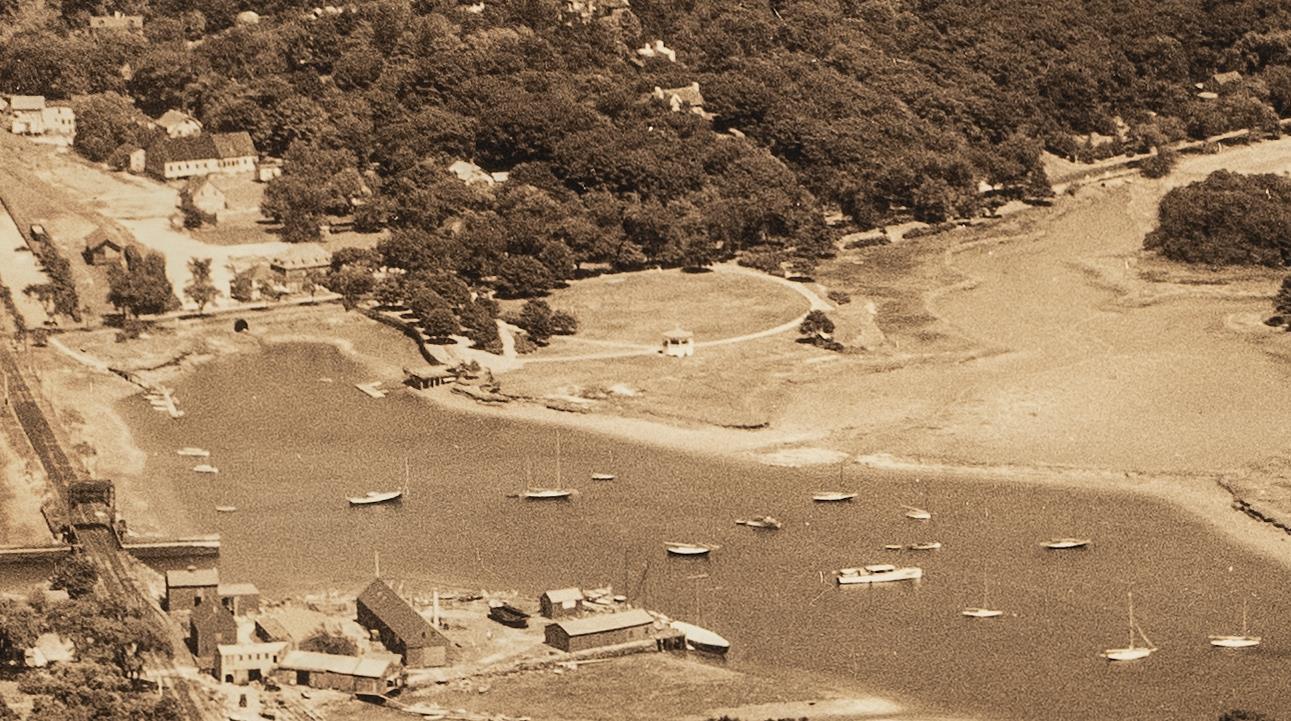
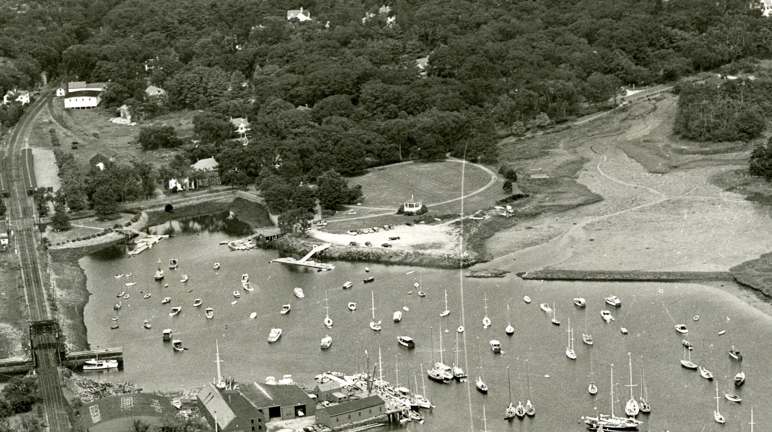

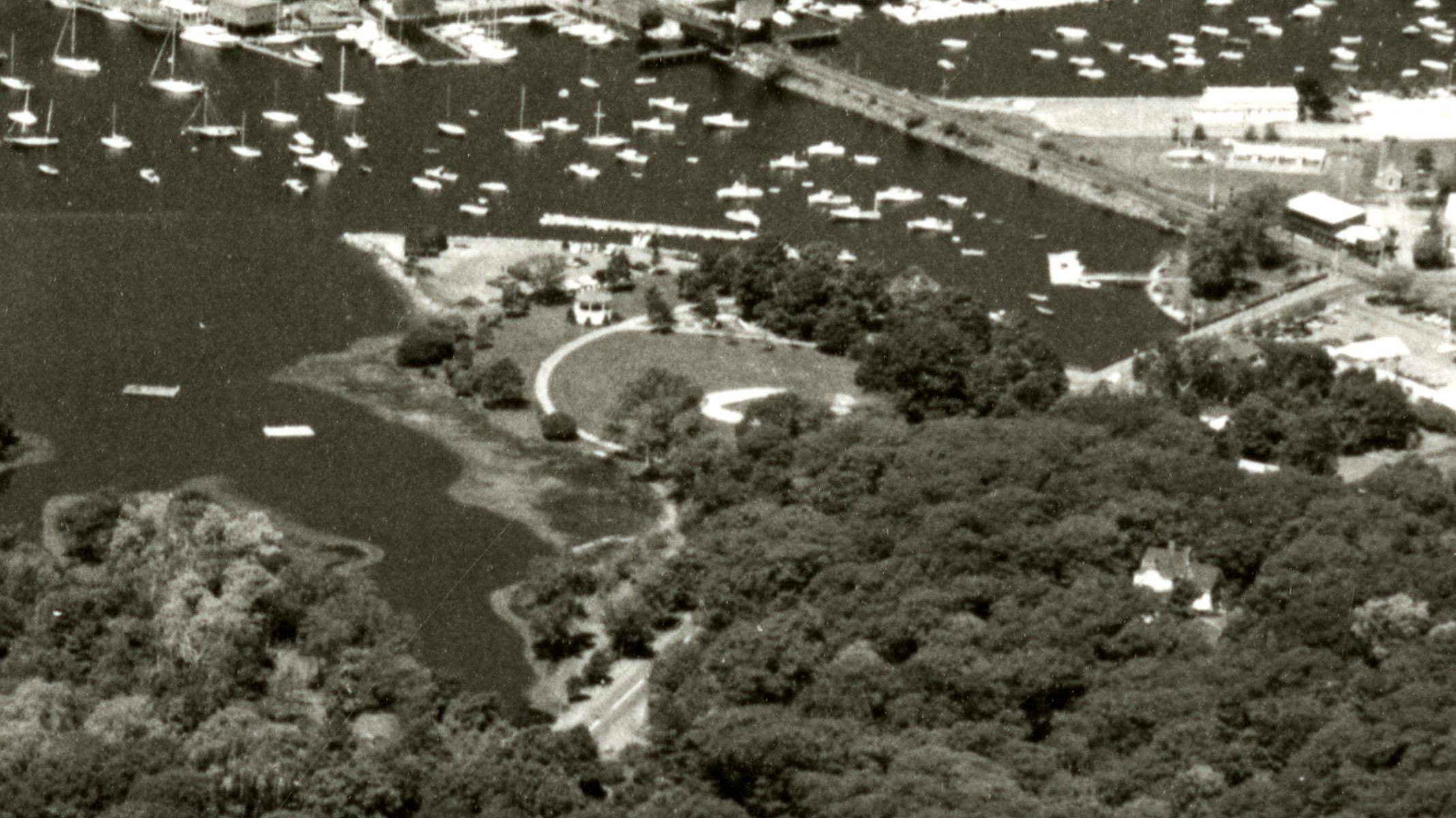
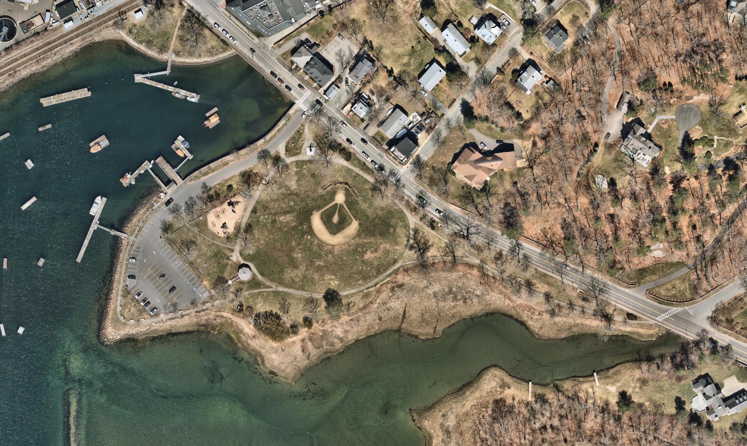
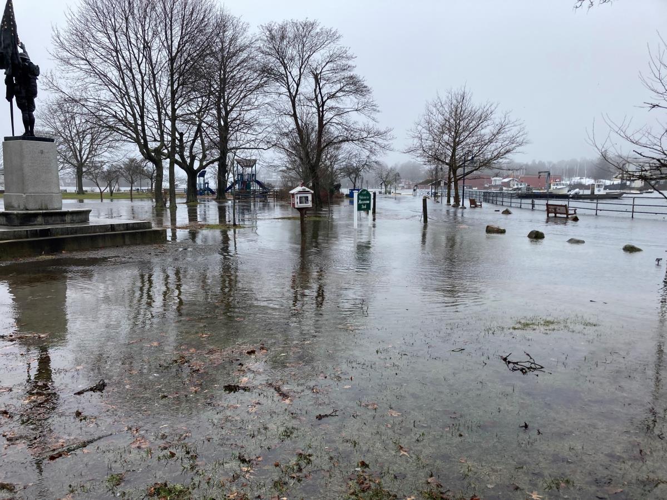
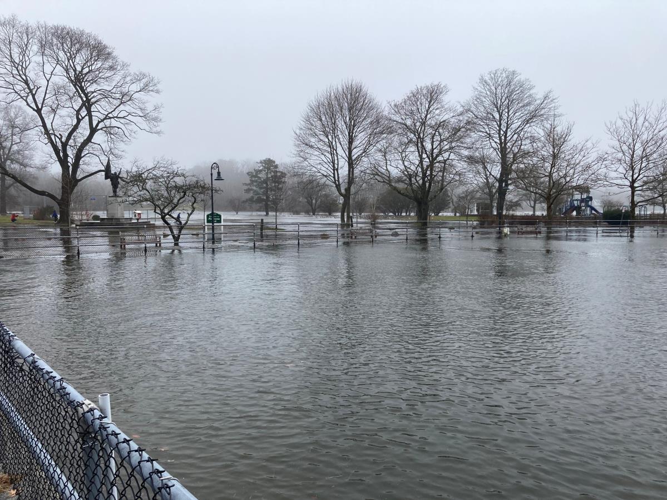

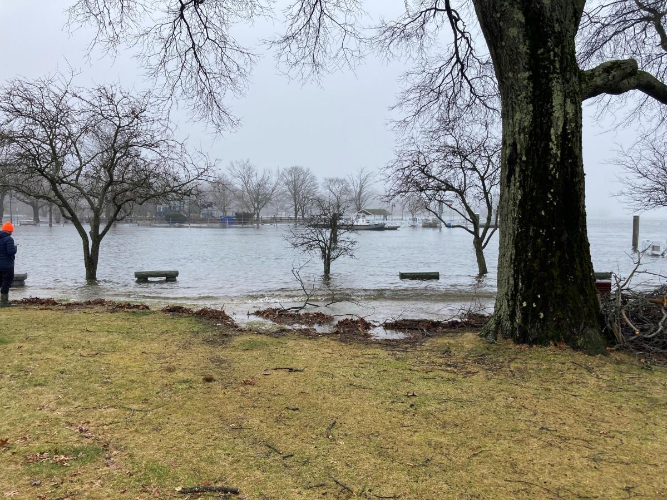

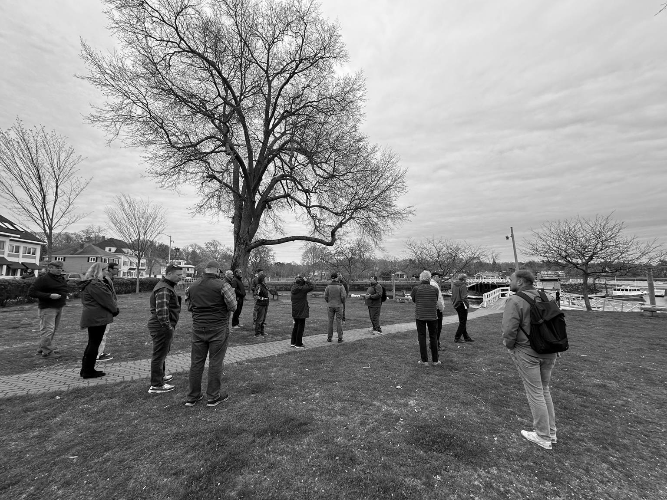
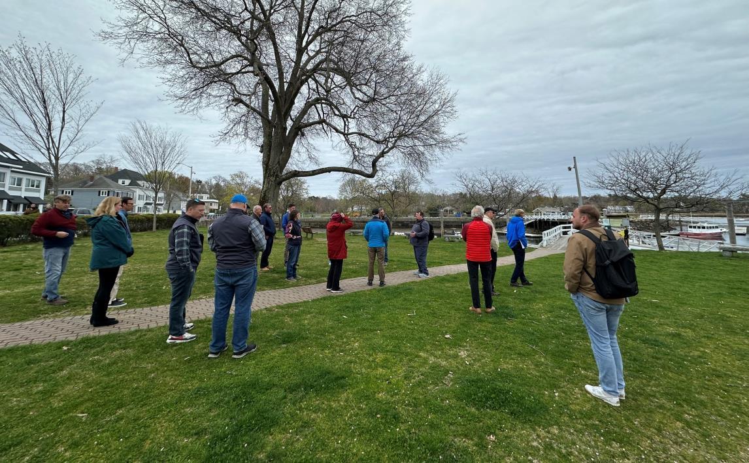
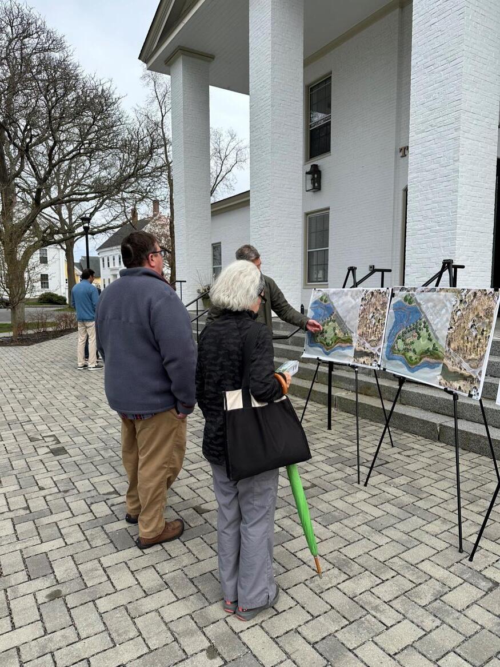
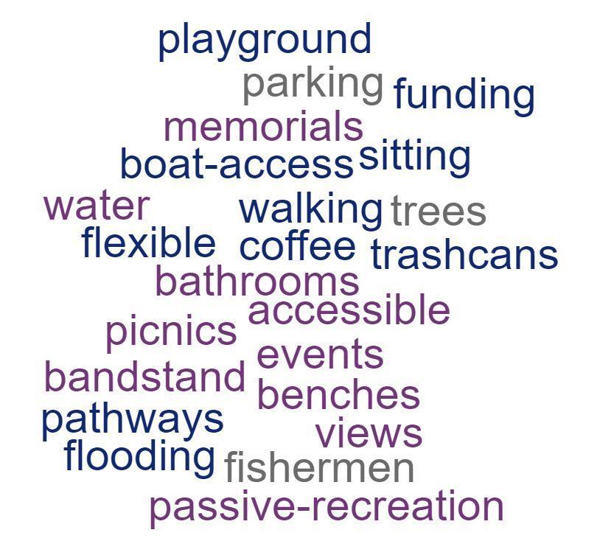
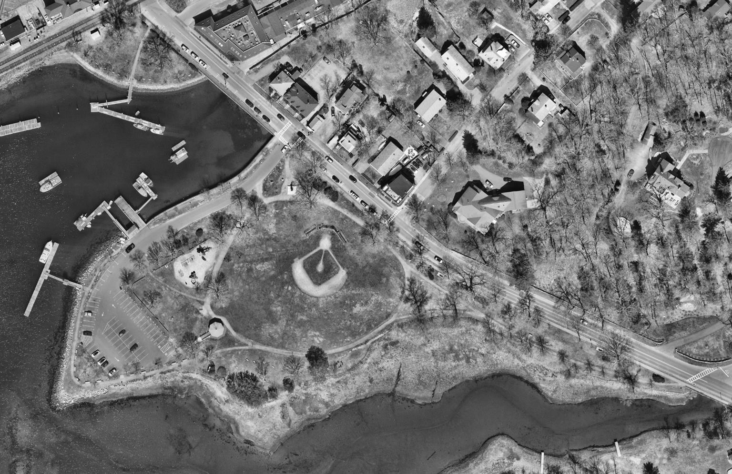
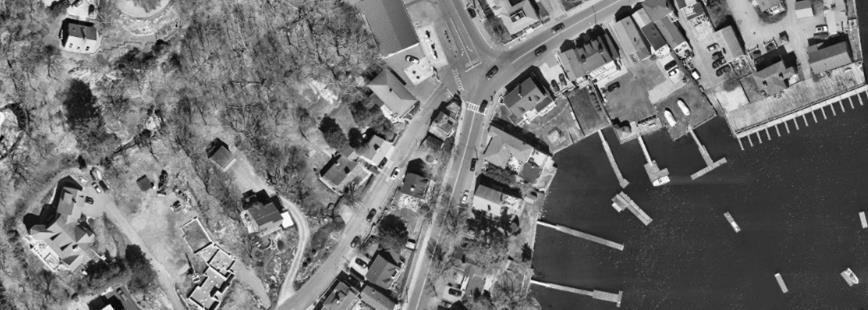

1. Continue operations and maintenance as usual
2. Replace infrastructure in kind (difficult to fund through grant funding)
3. No migration of programming (or introduction of new programming) to extend uses into the future

2050 MHHW EXTENTS
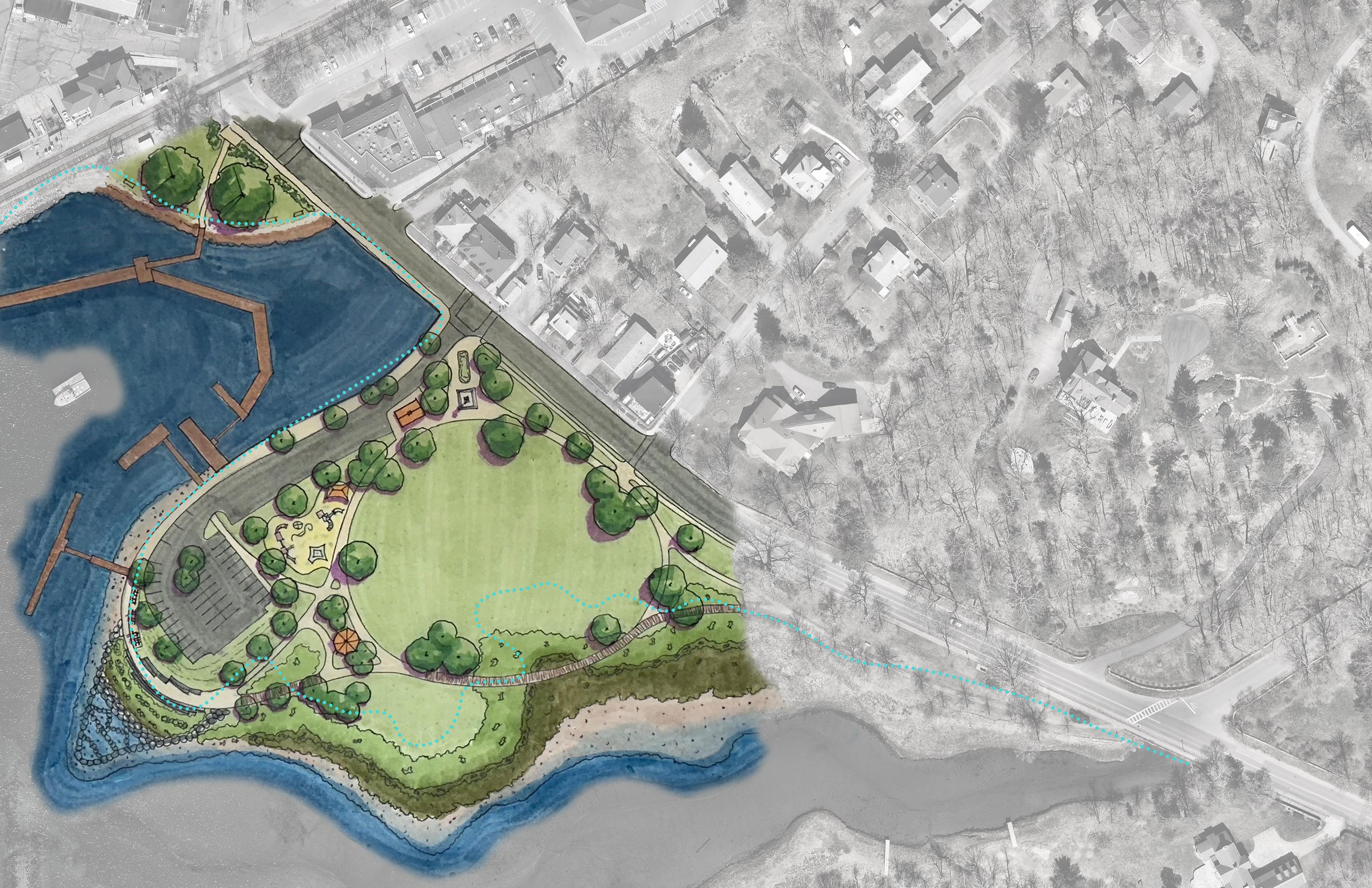
1. Reconfigured public parking
2. Parking for working waterfront
3. Bathroom/Harbormaster office
4. Elevated band stand
5. Expanded playground with new ADA surfacing
6. Flexible event lawn
7. Secondary lawn area
8. Boardwalk
9. Terraced habitat exploration area
10.Overlook seating
11.Connection to future harbor walk


1. Reconfigured public parking
2. Parking for working waterfront
3. Bathroom/Harbormaster office
4. Elevated band stand
5. Expanded playground with new ADA surfacing
6. Flexible event lawn
7. Secondary lawn area
8. Boardwalk
9. Terraced habitat exploration area
10.Overlook seating
11.Connection to future harbor walk
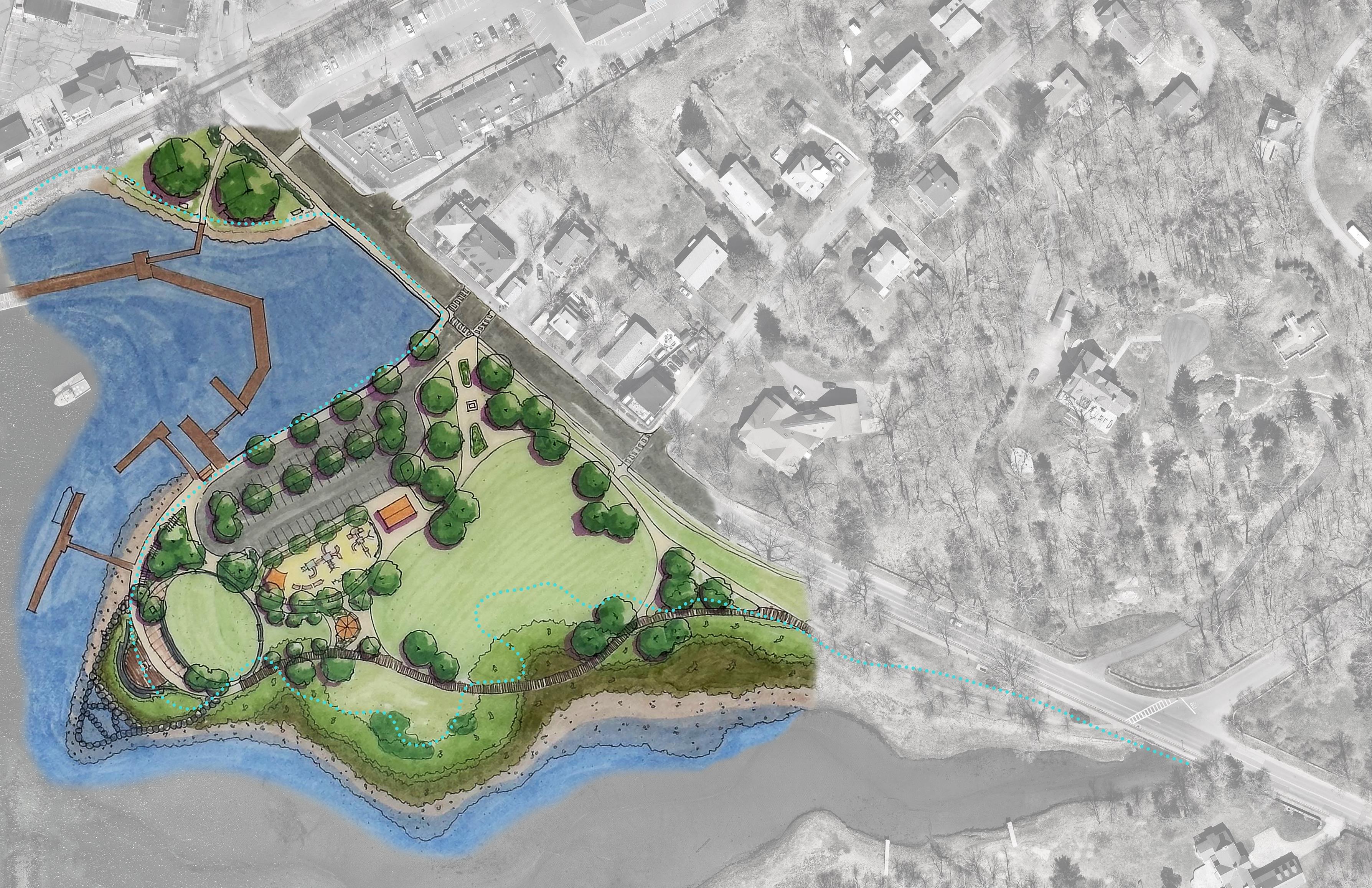
1. Reconfigured public parking/Parking for working waterfront
2. Bathroom/Harbormaster office
3. Elevated band stand
4. Expanded playground with new ADA surfacing
5. Flexible event lawn
6. Secondary lawn area
7. Boardwalk
8. Terraced habitat exploration area
9. Overlook seating
10.Connection to future harbor walk
11.Overlook lawn

1. Reconfigured public parking/Parking for working waterfront
2. Bathroom/Harbormaster office
3. Elevated band stand
4. Expanded playground with new ADA surfacing
5. Flexible event lawn
6. Secondary lawn area
7. Boardwalk
8. Terraced habitat exploration area
9. Overlook seating
10.Connection to future harbor walk
11.Overlook lawn
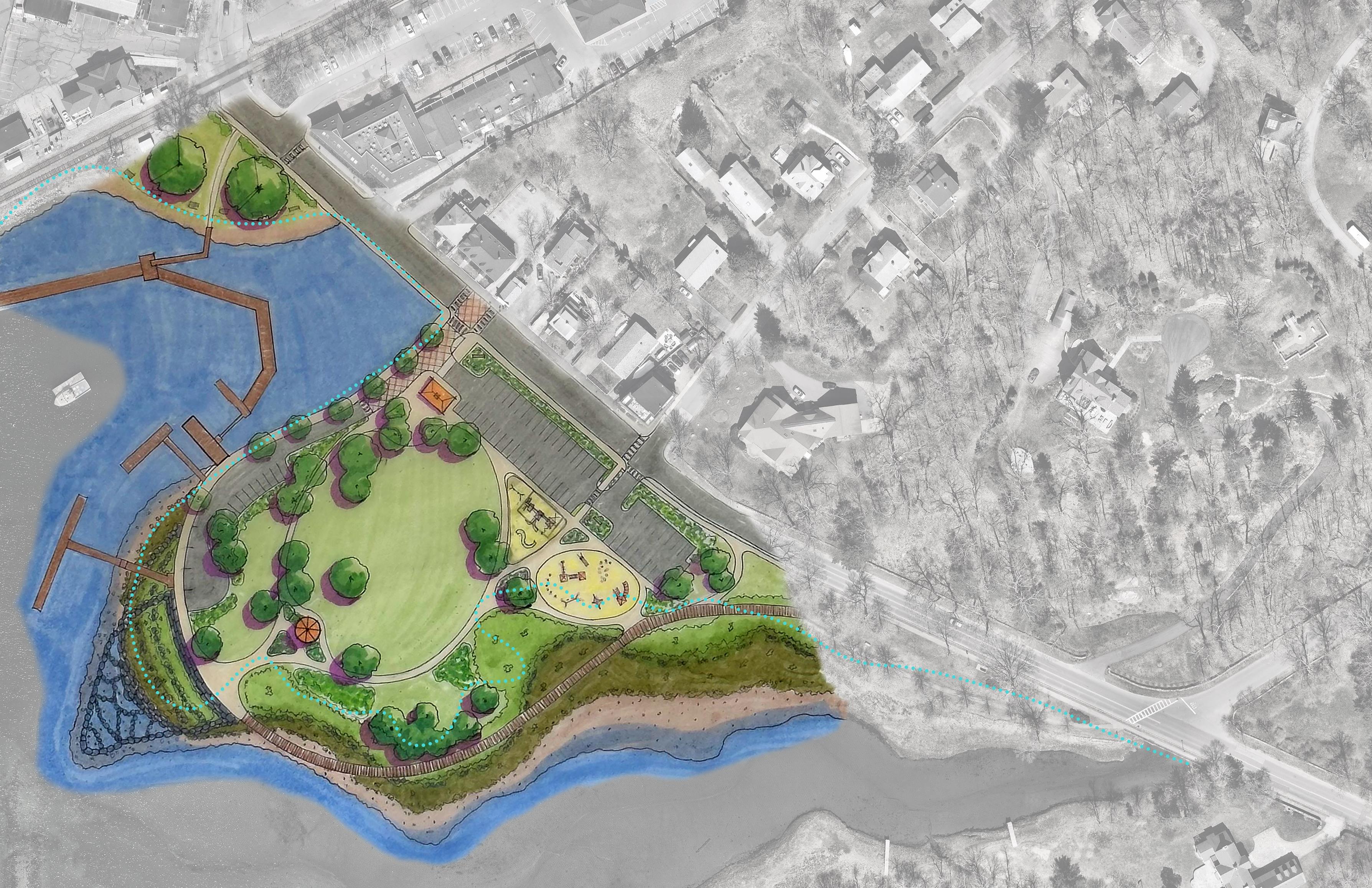
1. Reconfigured public parking
2. Parking for working waterfront
3. Bathroom/Harbormaster office
4. Elevated band stand
5. Expanded tot lot playground with new ADA surfacing
6. Expanded older kids playground with new ADA surfacing
7. Flexible event lawn
8. Secondary lawn area
9. Boardwalk
10.Terraced habitat exploration area
11.Overlook seating
12.Connection to future harbor walk

1. Reconfigured public parking
2. Parking for working waterfront
3. Bathroom/Harbormaster office
4. Elevated band stand
5. Expanded tot lot playground with new ADA surfacing
6. Expanded older kids playground with new ADA surfacing
7. Flexible event lawn
8. Secondary lawn area
9. Boardwalk
10.Terraced habitat exploration area
11.Overlook seating
12.Connection to future harbor walk
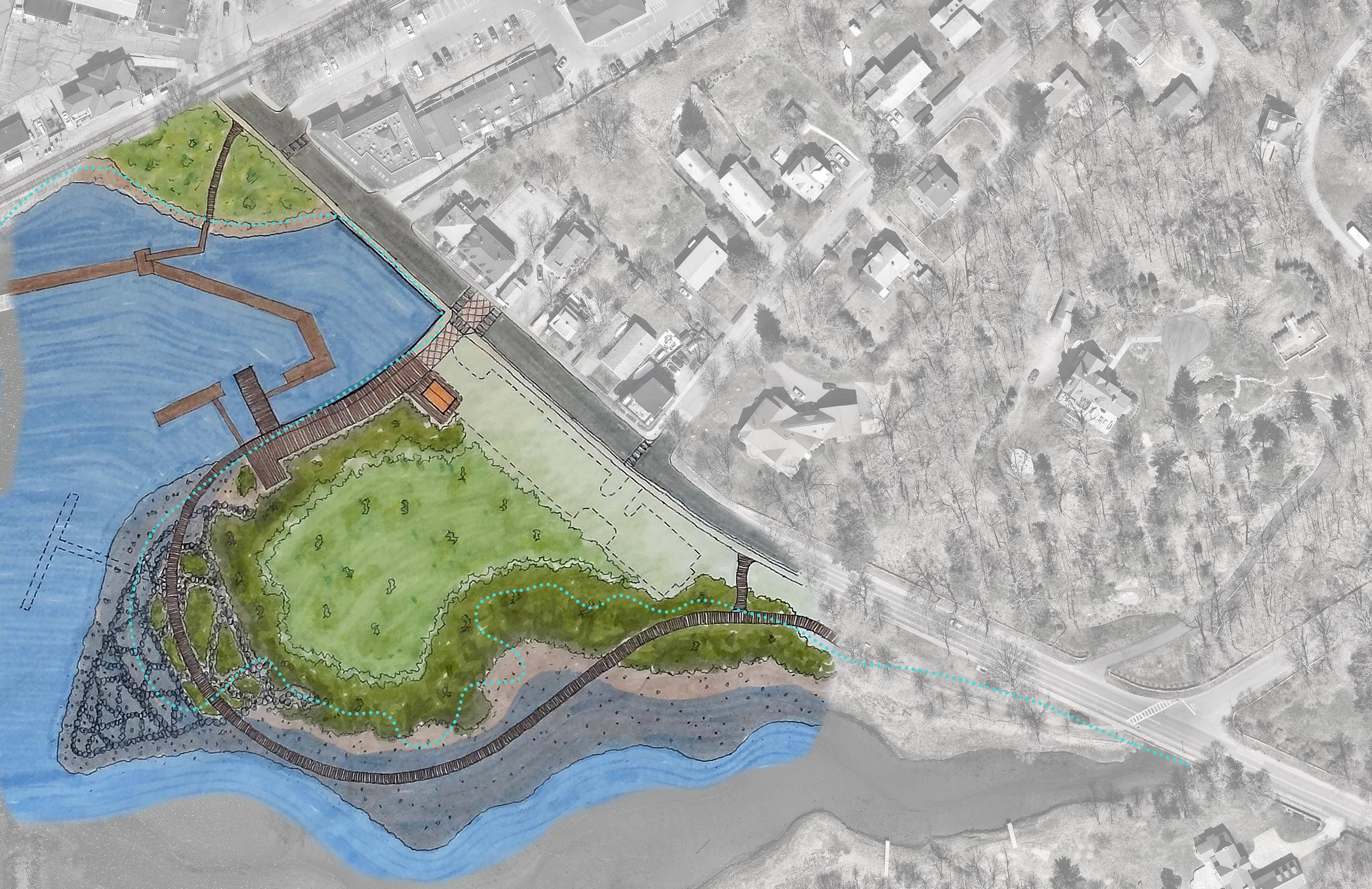
1. Elevation of Beach St
2. (Potential) Elevation of pier & access road
3. (Potential) Elevation of parking
4. Boardwalk extension
5. (Potential) Elevation of bathroom/Harbormaster office
6. (Potential) Manchester Harbor Boat Club dock access
7. Adaptive nature preserve
8. Expanded terraced habitat exploration area
9. Reed Park boardwalk

1. Elevation of Beach St
2. (Potential) Elevation of pier & access road
3. (Potential) Elevation of parking
4. Boardwalk extension
5. (Potential) Elevation of bathroom/Harbormaster office
6. (Potential) Manchester Harbor Boat Club dock access
7. Adaptive nature preserve
8. Expanded terraced habitat exploration area
9. Reed Park boardwalk

1. Reconfigured public parking
2. Parking for working waterfront
3. Bathroom/Harbormaster office
4. Elevated band stand
5. Expanded tot lot playground with new ADA surfacing
6. Expanded older kids playground with new ADA surfacing
7. Flexible event lawn
8. Secondary lawn area
9. Boardwalk
10.Terraced habitat exploration area
11.Overlook seating
12.Connection to future harbor walk
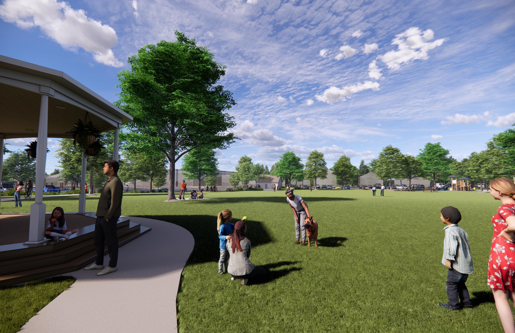
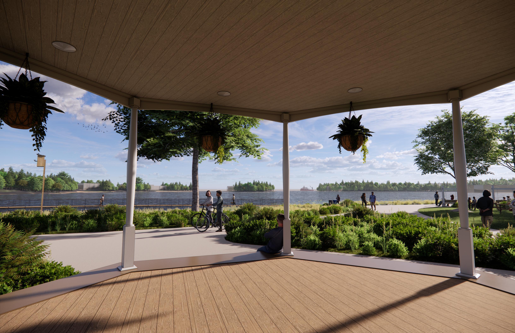
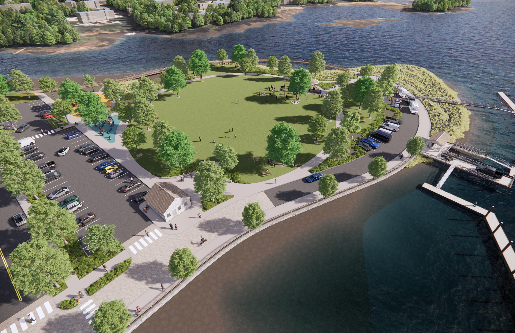

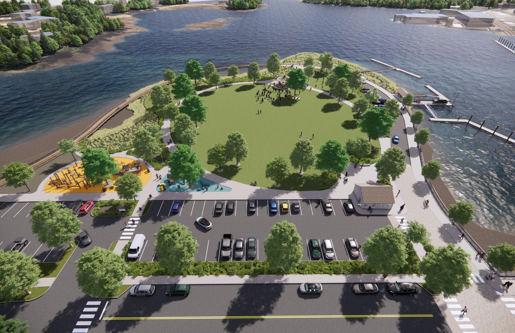
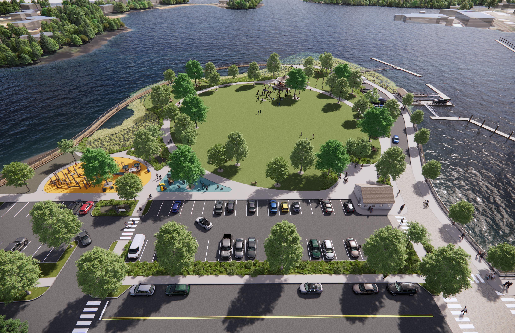
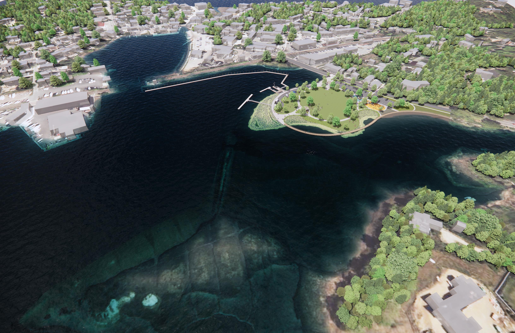
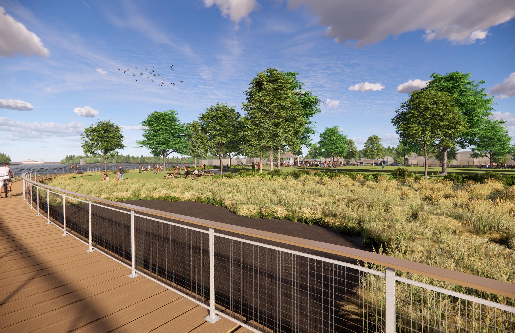
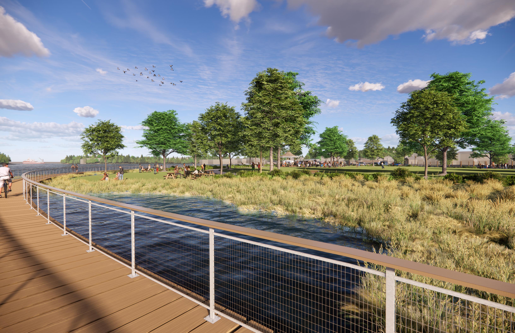
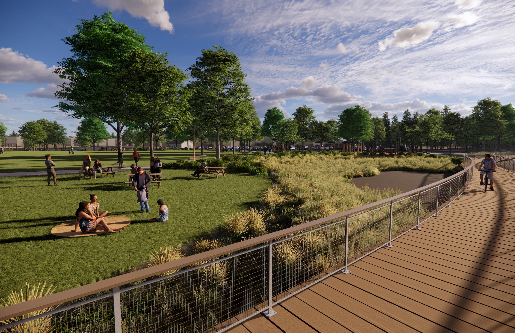
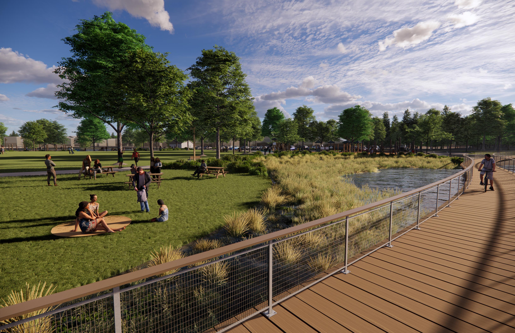
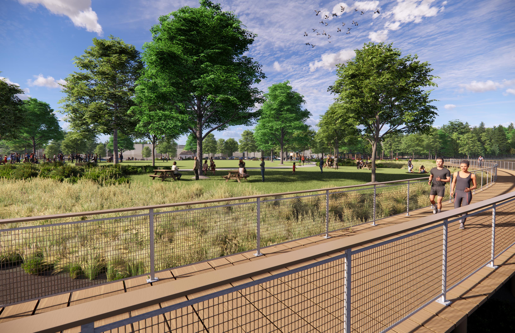

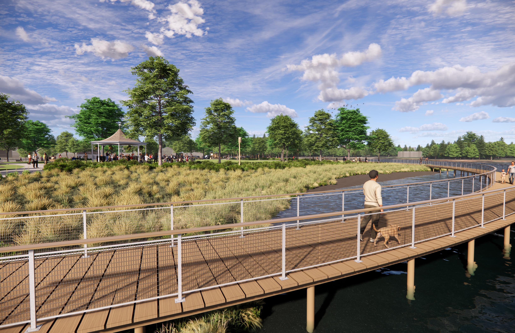



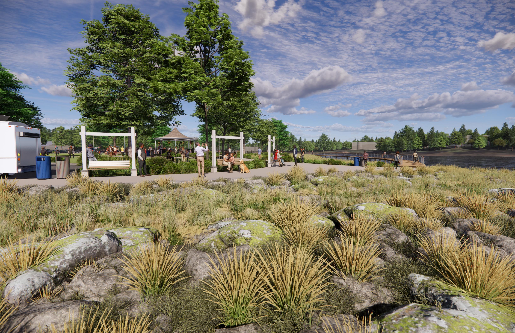
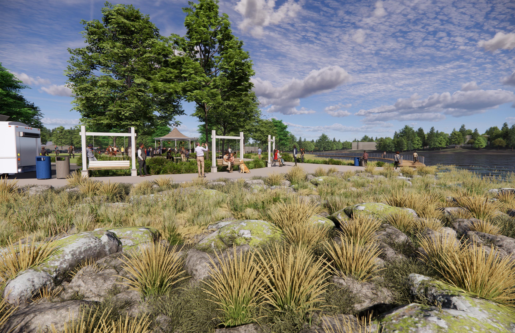

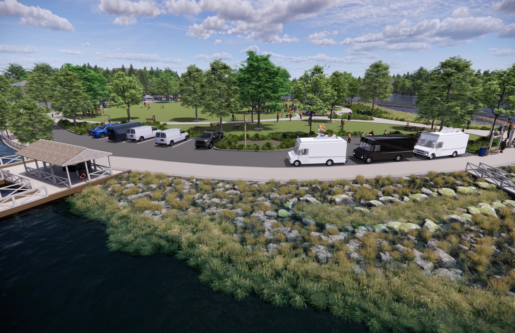
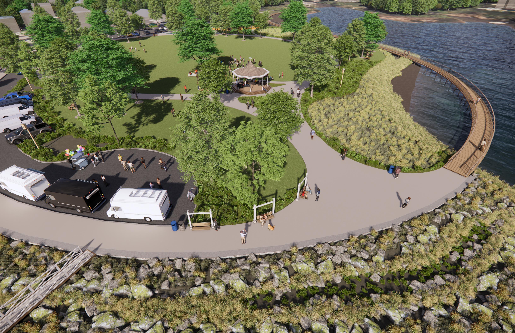
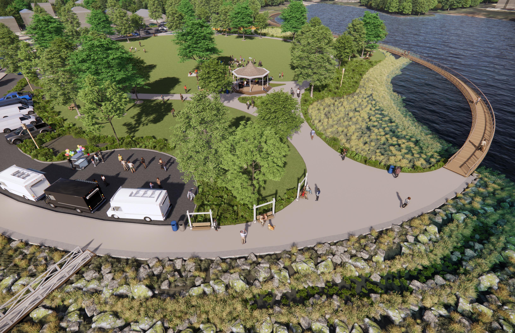
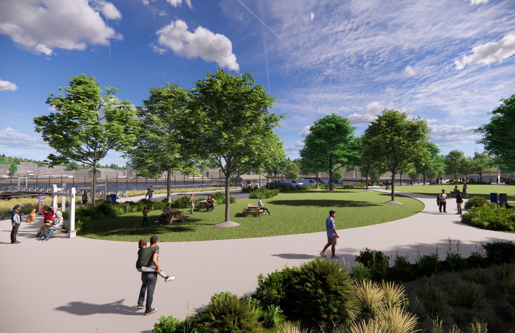

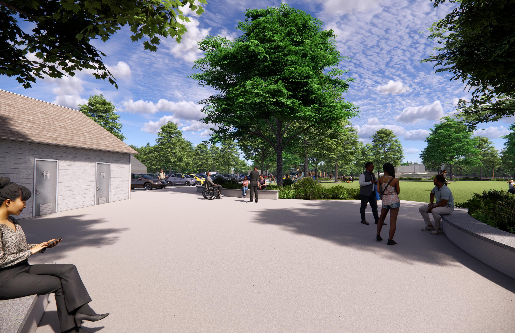
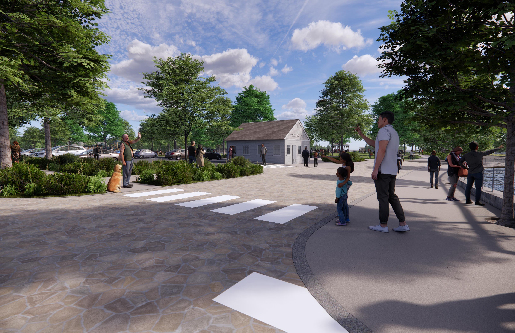



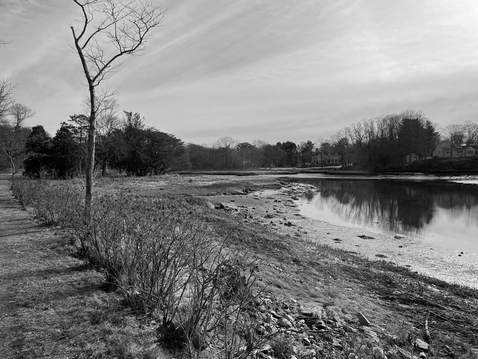
TOWN OF MANCHESTER-BY-THE-SEA
TOWN OF MANCHESTER-BY-THE-SEA
Sue Croft Grants/Special Projects Coordinator
Chuck Dam Public Works Director
Nathan Desrosiers Town Engineer and Facilities Manager
Gregory Federspiel Town Administrator
Bion Pike Harbormaster
Cheryl Marshall Director, Parks & Recreation
Patricia Bowie Coastal Resiliency Specialist
Kathryn Glenn North Shore Regional Coordinator
Julia Knisel Coastal Shoreline and Floodplain Manager
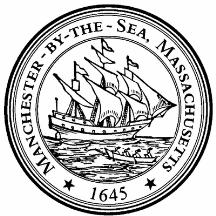
• Finalize cost estimates for conceptual design elements
• Set the Town up for success in applying for future funding
• Contact: alex.maxwell@fando.com or (617) 379-5876
• For more information visit the project website:
www.tinyurl.com/mbtscvap
