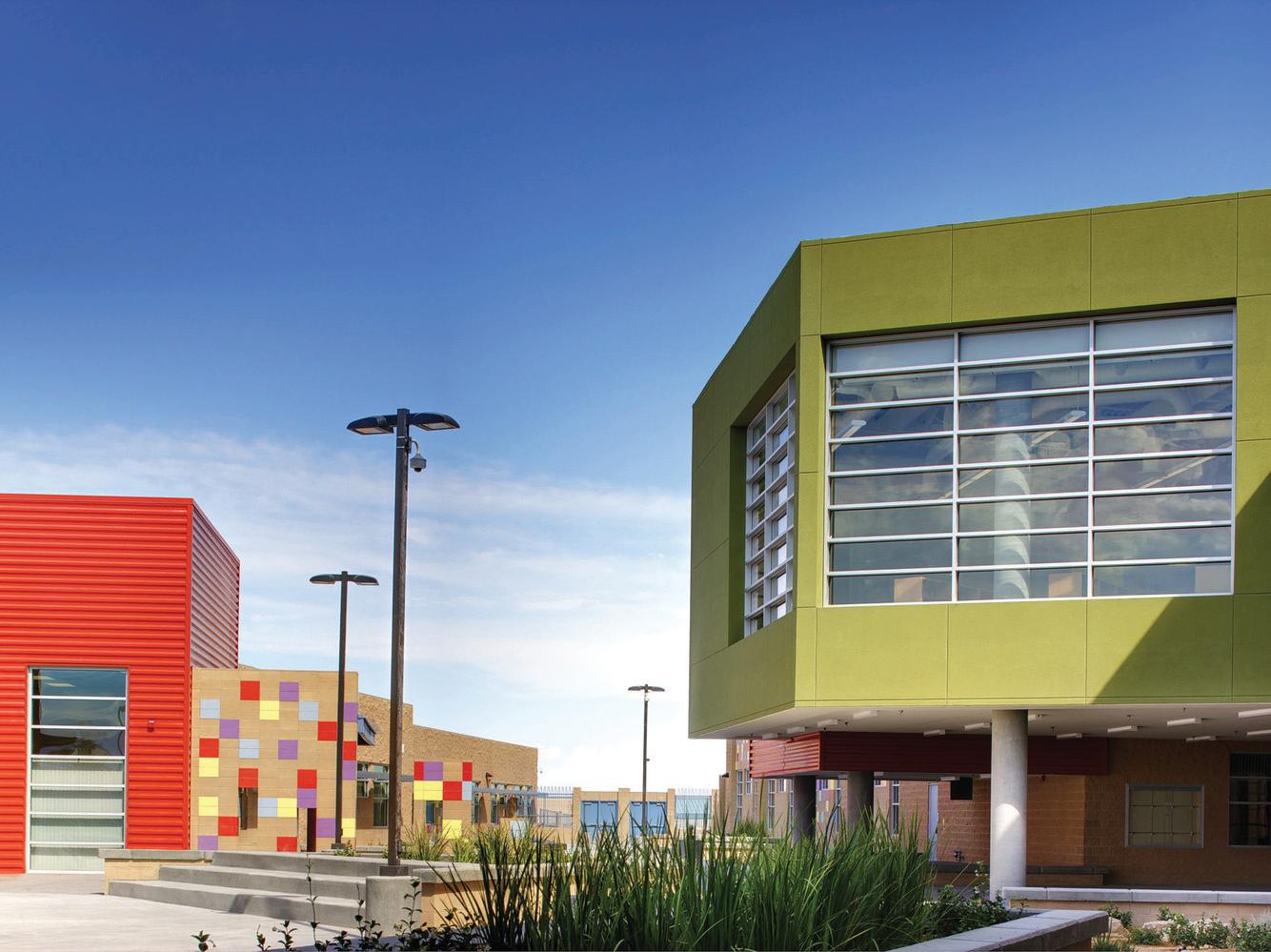New Elementary School Design





Fanning Howey designs elementary schools to build future-ready skills. From makerspaces for future terraforming engineers to media centers for young coders, we give students the tools to explore, discover and dream.
Our elementary school architects and designers understand the cognitive and emotional needs of each age group. Early learning centers rich with sensory education and higher-level classrooms with video production labs are all part of our passion for personalized learning.

Fanning Howey is an integrated architecture, interiors, and engineering firm specializing in learning environments. We use the power of design to create smarter, happier learners, more successful educators and stronger communities. From our offices in Indiana, Ohio and Michigan we have designed K-12 and Higher Education learning environments throughout the midwest and across the country. Our team is devoted to finding ways to conceive and build inspirational places for teaching and learning.
WE ARE LEADERS IN:
• Architecture
• MEP Engineering
• Interior Design
• Landscape Architecture
• Technology Design
• Construction Administration
• Master Planning
• Educational Visioning
• Bond Issue/Referendum Assistance
900K+
students attend Fanning Howeydesigned schools each day
2,850+
K-12 school designs in 37 states since 1961
110+
professionals focused on improving learning environments
#4
globally in LEED certification design for K-12 schools
195
new elementary schools designed since 1961
60+
years of expertise creating impactful spaces
West Point, NY

To meet DoDEA's vision for progressive learning environments, the Fanning Howey team partnered with Waller, Todd & Sadler Architects to push the boundaries of design for flexible school facilities.
This replacement elementary school features learning studios arranged around collaboration hubs. The facility contains almost no fixed casework, allowing teachers to quickly arrange and rearrange the environment to support various learning and teaching styles. Futureready concepts of flexibility and security ensure the school will stay relevant and innovative for generations to come.
In association with Waller, Todd & Sadler Architects.
CLIENT Department of Defense Education Activity
SCOPE
95,607 New SF
COST
$57.8 M
COMPLETION DATE 2020
CONTACT
Tim Pillsworth
Project Engineer/COR, West Point Elementary School Timothy.P.Pillsworth@usace.army.mil
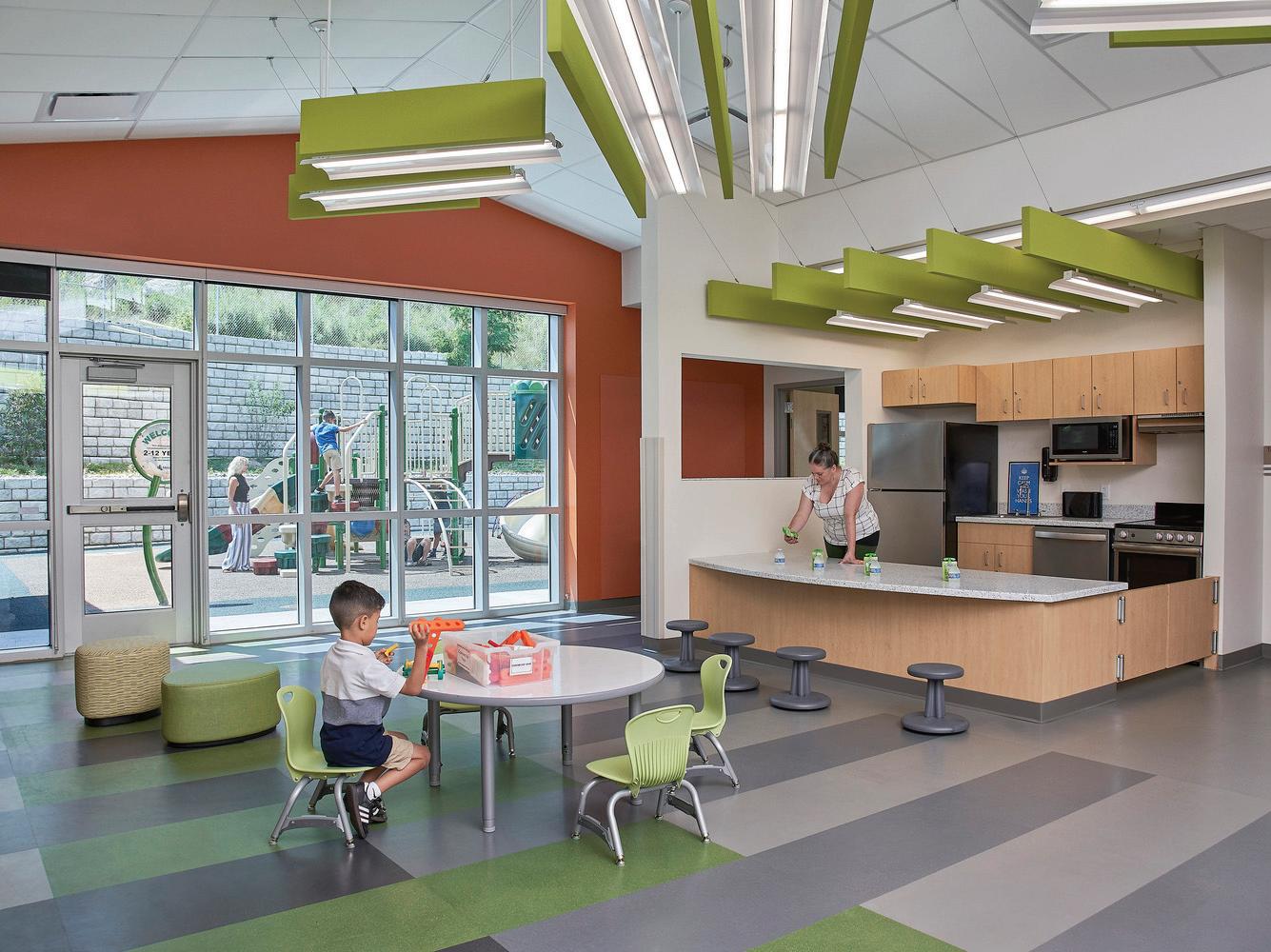

Pemberville, OH

Generations of Eastwood Elementary School will enjoy personalized learning, thanks to a design that combines proven strategies with cost-effective building materials.
The design is inspired by input gathered from Eastwood leaders during visioning tours of multiple Fanning Howey projects. The resulting elementary school combines a series of small learning communities with a central media center to support flexibility of instruction. The forwardthinking, yet economical, approach will meet the District's facilities needs for decades to come.
CLIENT Eastwood Local School District
SCOPE 82,563 New SF
COST $18.3 M
COMPLETION DATE 2017
CONTACT Brent Welker
Superintendent 419.833.6411 bwelker@eastwoodschools.org


Cincinnati, OH

Finneytown Local Schools embarked on a HPLE process to develop a comprehensive district-wide Educational Vision and Educational Specifications for new school facilities to house K-6 students.
The district's instructional programs, delivery methods, integration of technology, and future student needs were reviewed. With the onset of COVID, an alternative approach to school planning was developed by our team which allowed input from teachers, staff, students and administrators into the facility planning process. Fanning Howey worked with local partner emersion DESIGN to develop the design of this high performing learning environment.
Partner Firm: emersion DESIGN
CLIENT Finneytown Local School District
SCOPE 89,570 New SF
COST
$19.2 M
COMPLETION DATE 2022



The new Prairie Trail Elementary School provides the district's third- through fifth-grade students with a future-ready learning environment.
Grade-level pods divide classrooms into small learning communities with extended learning areas to emphasize collaboration. Each classroom is rich in technology to support the district's 1:1 initiative, including audio enhancement systems, interactive display boards and wireless connectivity. The school takes advantage of the site's surrounding wetlands and natural vegetation to provide students with outdoor learning areas for a balanced education.
CLIENT Gurnee School District 56
SCOPE
90,199 New SF
COST
$21.1 M
COMPLETION DATE
2012



The New Early Elementary School has been designed to support Little Miami's youngest learners as part of the District's Master Plan.
The programming and vision of the district curriculum led to a building designed with academic pods to support the children. Each pod is organized with 6 classrooms, a small group room, and ample common flex studio to be shared by the entire pod. This allows for different classrooms to come together to work on common projects or lessons.
The flex studios have been designed to be interactive for the children. The intent of the flex studios is to give the children different learning environments throughout the building.
Partner Firm: emersion DESIGN
CLIENT Little Miami Local School District
SCOPE 102,000 New SF
COST
$23.1 M
COMPLETION DATE 2021
CONTACT
Regina Morgan Superintendent 513.899.2264 rmorgan@lmsdoh.org
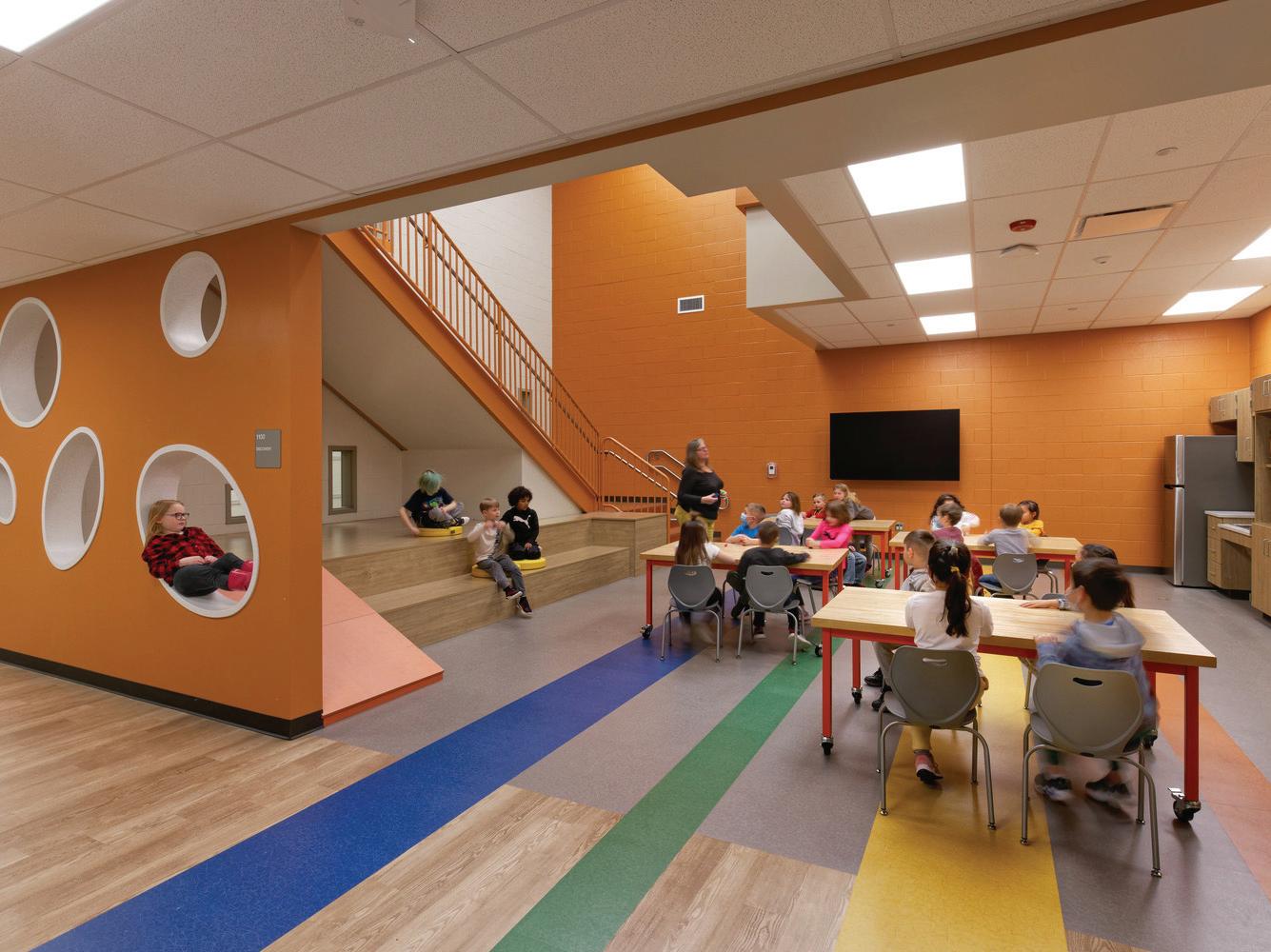
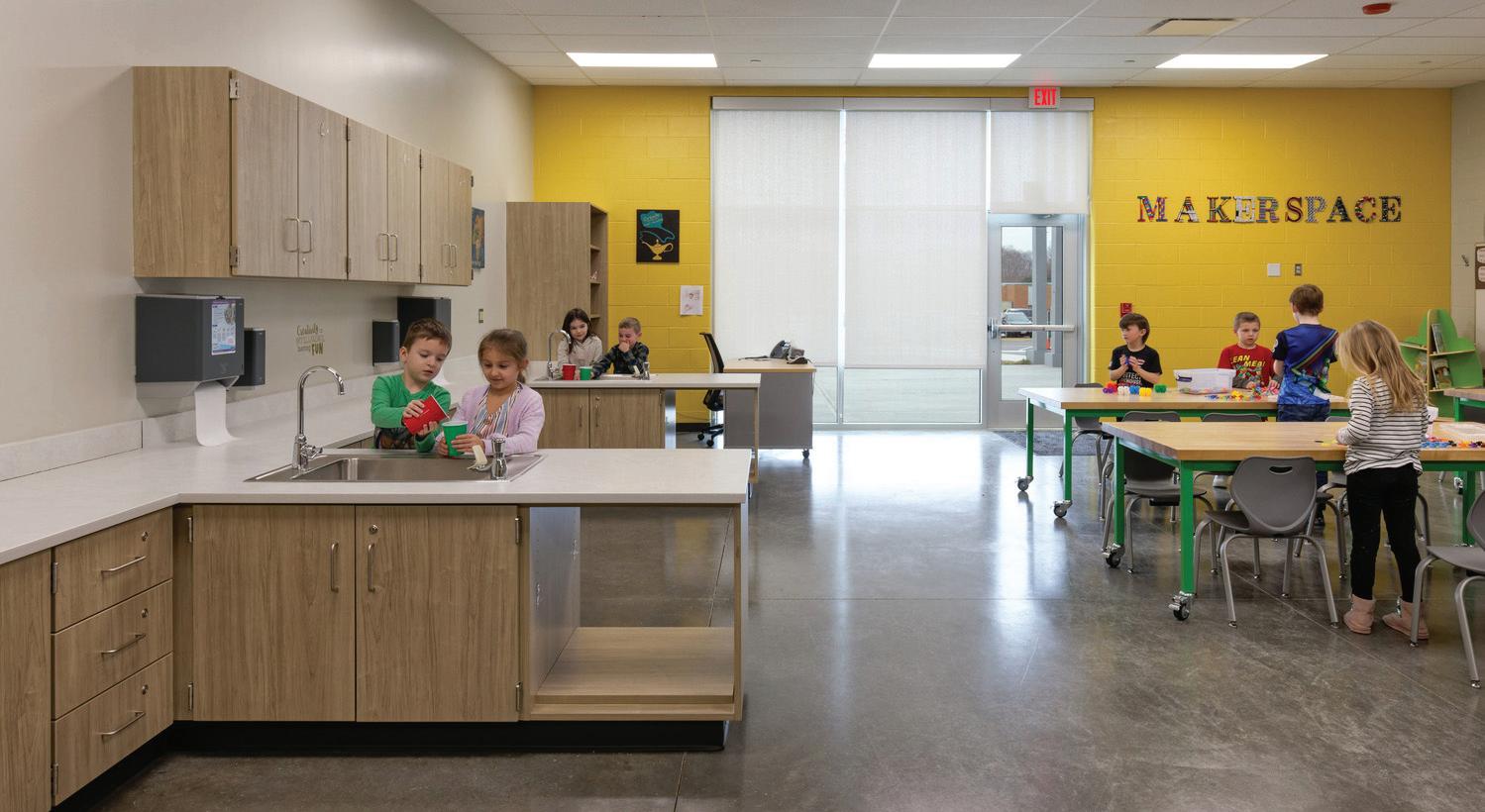

Shale Meadows Elementary School is rethinking Olentangy School's equitable design prototype.
For decades, Fanning Howey helped Olentangy School's manage district wide expansion through building prototypes that meet their educational needs and provide consistent resources across their schools. Shale Meadows Elementary School was designed to push that prototype and serve the needs of current and future students.
The new elementary school increased the number of classrooms and small group areas and reorganized administrative space to include a security vestibule for safe entry. Additionally, the new school includes dedicated SLC classrooms with internal restrooms and tutor spaces.
CLIENT Olentangy Local Schools
SCOPE
82,100 New SF
COST
$17.2 M
COMPLETION DATE 2021
CONTACT
Jeff Gordon Director of Business Management and Facilities
740.548.6111 jeffrey_gordon@olsd.us
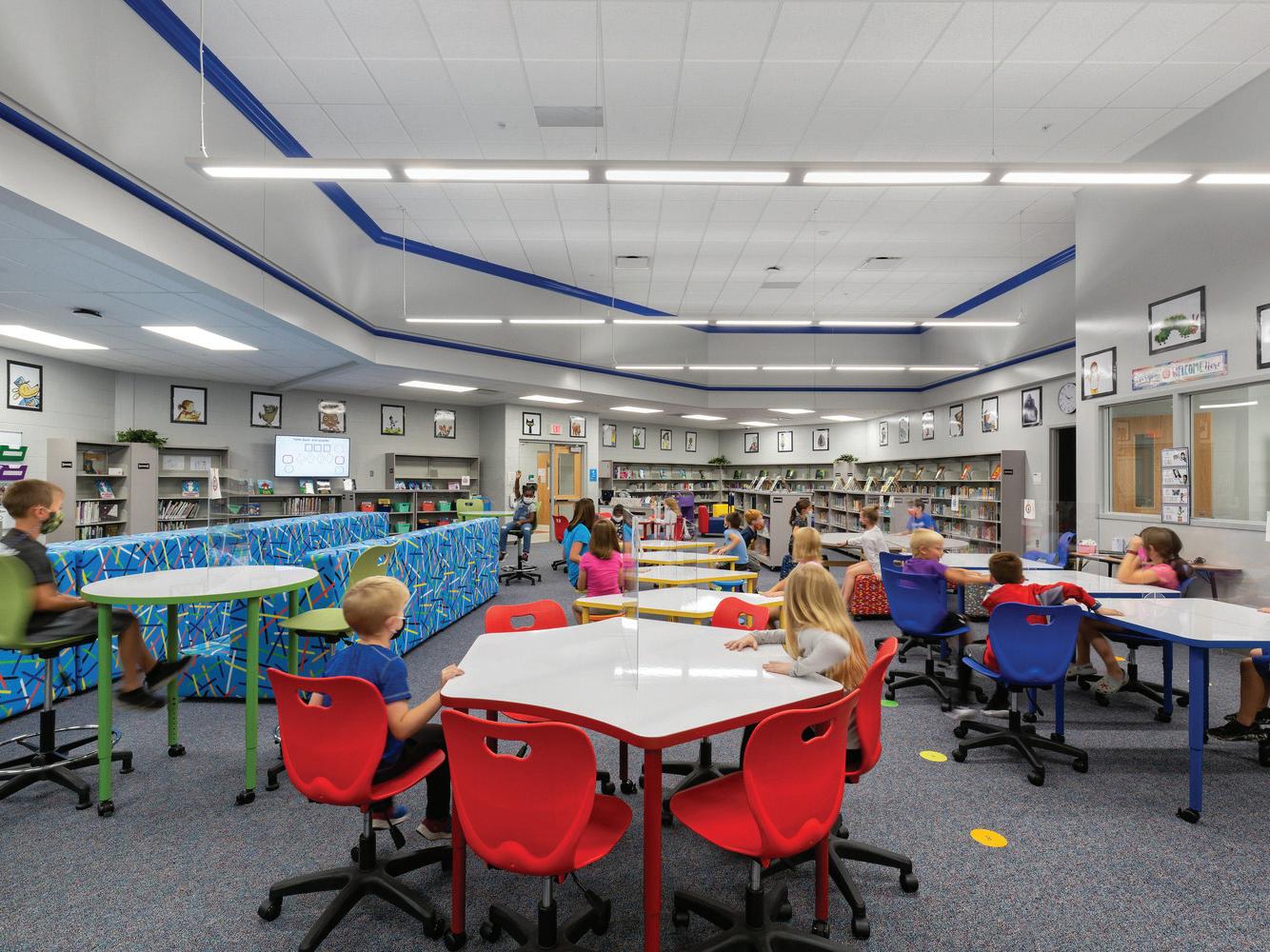

Indianapolis, IN

The new Nathaniel Jones Early Childhood Center gives young students an environment designed around their specific cognitive and developmental needs.
The design creates two small learning communities with a variety of spaces to engage in sensory learning. Students explore nature in a large outdoor play area and connect with each other in a central atrium at the heart of each learning community. Wall graphics featuring a variety of zoo animals provide for a fun environment while helping to identify locations within the building.
Partner firm: Meticulous Design
CLIENT Pike Township, MSD of
SCOPE
35,000 New SF
COST
$8.6 M
COMPLETION DATE
2019
CONTACT
Clayton Gruber
Director of Facilities & Security
317.280.2425
CGruber@pike.k12.in.us


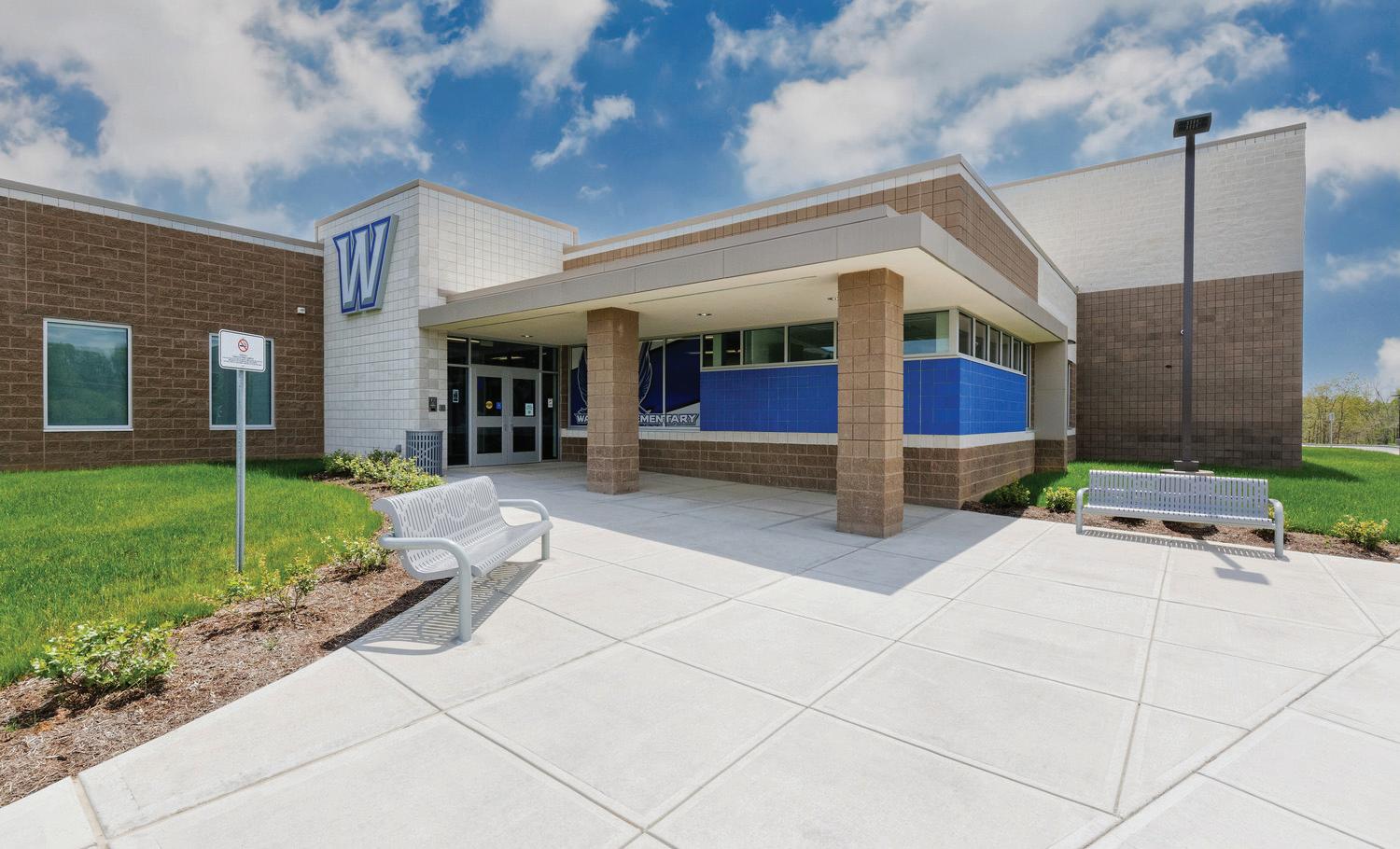
In 2017, Warren Local Schools successfully passed their bond issue, paving the way for a new elementary school, as well as additions and renovations to the middle school and a new high school on the same site.
The new Warren Elementary School features five academic learning pods, each centered around a flexible studio and surrounded by six learning studios. The preschool pod is situated on the opposite side of the building, complete with its own entrance and playground area. Between these areas, you’ll find the student dining area, gymnasium, two music rooms, two art rooms, and the administrative offices. Classrooms are designed with extensive exterior windows to ensure plenty of natural light, enhancing the learning environment.
CLIENT Warren Local School District
SCOPE
71,077 New SF
COST
$21.9 M
COMPLETION DATE 2020
CONTACT
Kyle Newton Superintendent 740-678-2366 x112 wl_knewton@warrenlocal.org

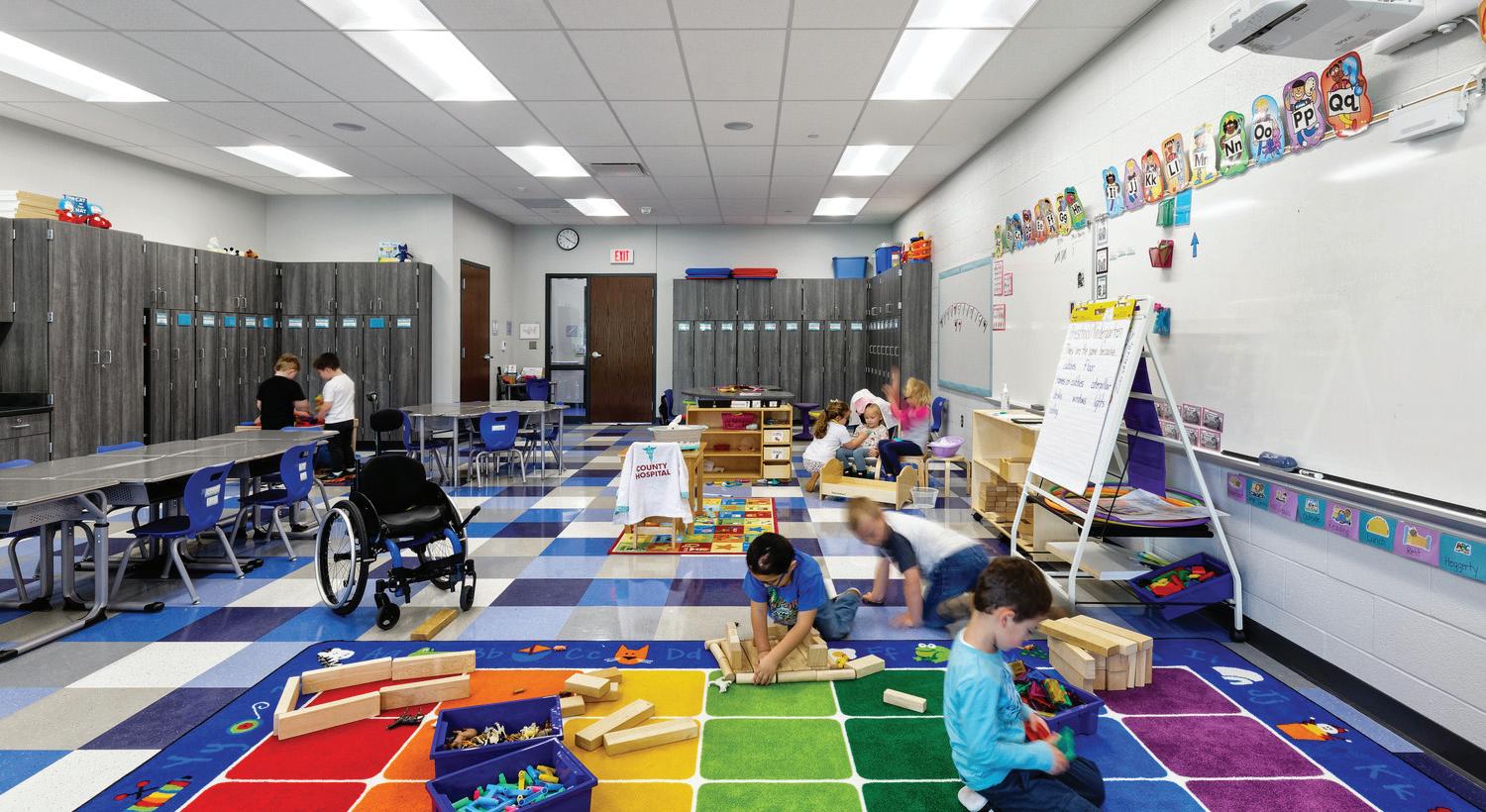

The new West Muskingum Elementary School is a student-centered learning environment that delivers personalized instruction for children in grades PK-4.
The Fanning Howey design team collaborated with the District to create a building that is being recognized for its advanced flexibility and technology strategies. The design features five small learning communities, each equipped with specialty studios to support different activities: large group collaboration, project-based learning, presentations, teacher lectures and quiet study. The overall concept of the building provides the District with multi-grade groupings that allow students to learn at their own speed
CLIENT West Muskingum Local Schools
SCOPE
70,426 New SF
COST
$15.1 M
COMPLETION DATE 2016
CONTACT Kim Downs Treasurer kdowns@laca.org


Zionsville, IN

An updated elementary school prototype is gives Zionsville students and educators a smarter place for learning.
Fanning Howey collaborated with Zionsville educators to update an elementary school prototype last built for the district in 2007. Design strategies reimagine the entrance, giving the school its own identity. Prototype upgrades improve technology for 21st century learning, create additional large group rooms and provide more efficient workspace for teachers. The design team master planned the site to support the new elementary school and another academic building in the future.
CLIENT Zionsville Community Schools
SCOPE 91,150 New SF
COST
$26.3 M
COMPLETION DATE 2022
CONTACT
Chris Kuonen
Facilities Manager 317.873.2858 ckuonen@zcs.k12.in.us


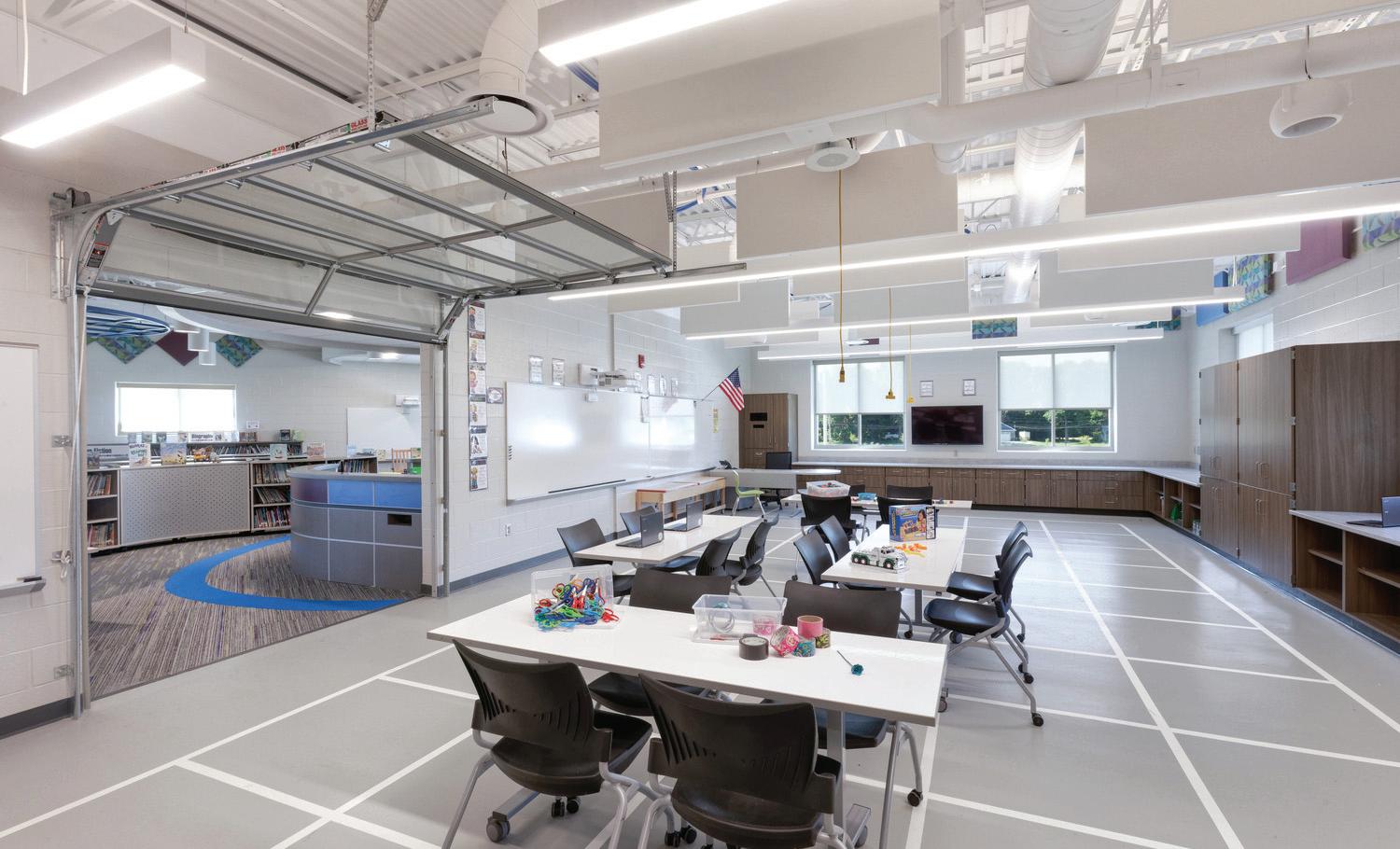
Fanning Howey played a crucial role in helping the district pass their November 2016 bond issue.
This led to the consolidation of elementary students by closing four older schools and constructing two new 630-student elementary schools, each spanning 73,628 square feet. While the designs of the two buildings are quite similar, each has its own unique character.
Both feature a single-story community-use area that includes a gymnasium, which can be separated from the cafeteria by an operable wall, and a stage. The administrative area serves as a transition to the two-story academic section. The schools boast an innovation lab connected to the media center via a glass garage door, as well as an art room, music room, and sensory room. Each academic pod includes four classrooms, a small group room, and a large central extended learning area.
CLIENT Riverside Local Schools (Lake Co)
SCOPE
73,600 New SF
COST
$17.7 M
COMPLETION DATE 2019
CONTACT
Gary Platko
Treasurer/CFO 440.358.8202 gary.platko@riversideschools.net


OH

Fanning Howey played a crucial role in helping the district pass their November 2016 bond issue.
This led to the consolidation of elementary students by closing four older schools and constructing two new 630-student elementary schools, each spanning 73,628 square feet. While the designs of the two buildings are quite similar, each has its own unique character.
Both feature a single-story community-use area that includes a gymnasium, which can be separated from the cafeteria by an operable wall, and a stage. The administrative area serves as a transition to the two-story academic section. The schools boast an innovation lab connected to the media center via a glass garage door, as well as an art room, music room, and sensory room. Each academic pod includes four classrooms, a small group room, and a large central extended learning area.
CLIENT Riverside Local Schools (Lake Co)
SCOPE
73,600 New SF
COST
$17.6 M
COMPLETION DATE 2019
CONTACT
Gary Platko
Treasurer/CFO 440.358.8202 gary.platko@riversideschools.net



The new Matheny-Withrow Elementary School is a replacement building for an aging elementary school located in a residential neighborhood on the east side of Springfield.
The building is sited so that the existing school can be continuously occupied while construction was completed. The design features a compact and efficient floor plan. The single-story building is highlighted by a pitched gymnasium roof that affords natural daylighting to the interior via clerestory windows. Security in the new school is improved over the original building, with access controlled through the main office and clear sight lines in hallways and at the building perimeter.
Partner firm: Melotte Morse Leonatti, Ltd.
CLIENT Springfield Public Schools District 186
SCOPE
42,000 New SF
COST
$8 M
COMPLETION DATE
2012


Las Vegas, NV
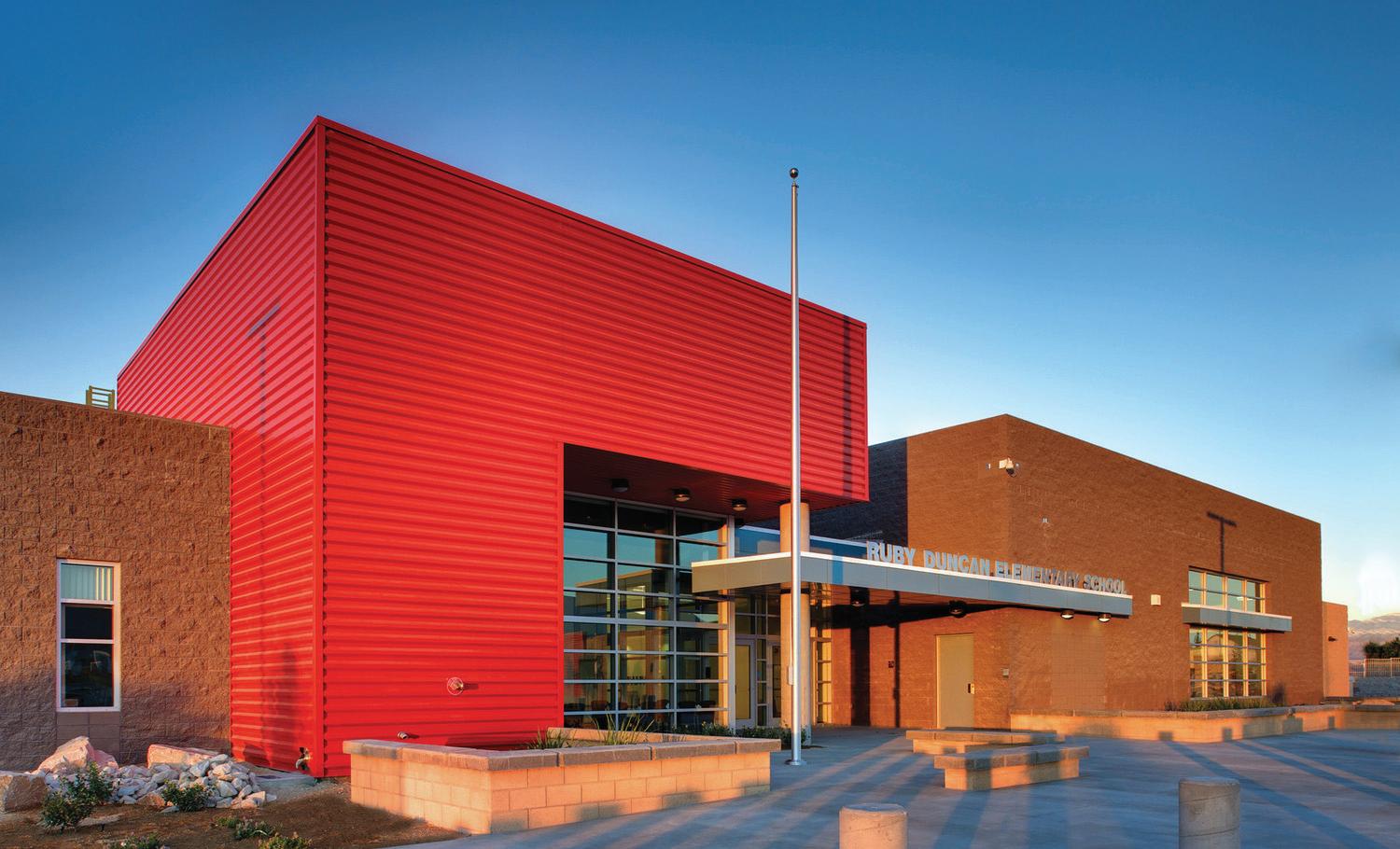
Fanning Howey teamed with SH Architecture, a local firm in Las Vegas, to develop a prototype elementary school for Clark County School District.
This partnership resulted in the creation of a beautiful, energy efficient, flexible, and functional design. The design is composed of several key elements including a two-story academic area to reduce the building footprint, large windows appropriately orientated to meet LEED daylighting standards, flexible multi-use spaces, and an exterior courtyard centrally located to provide secure outdoor learning opportunities.
The new elementary school is appropriately named after Ruby Duncan, who was an innovative and creative leader in the Civil Rights movement.
CLIENT
Clark County School District
COST
$16 M
COMPLETION DATE
2010
