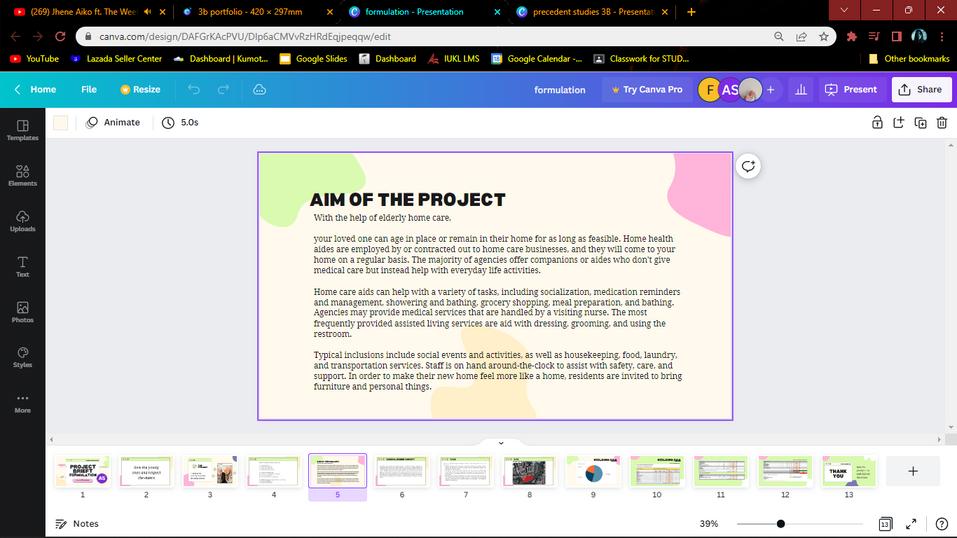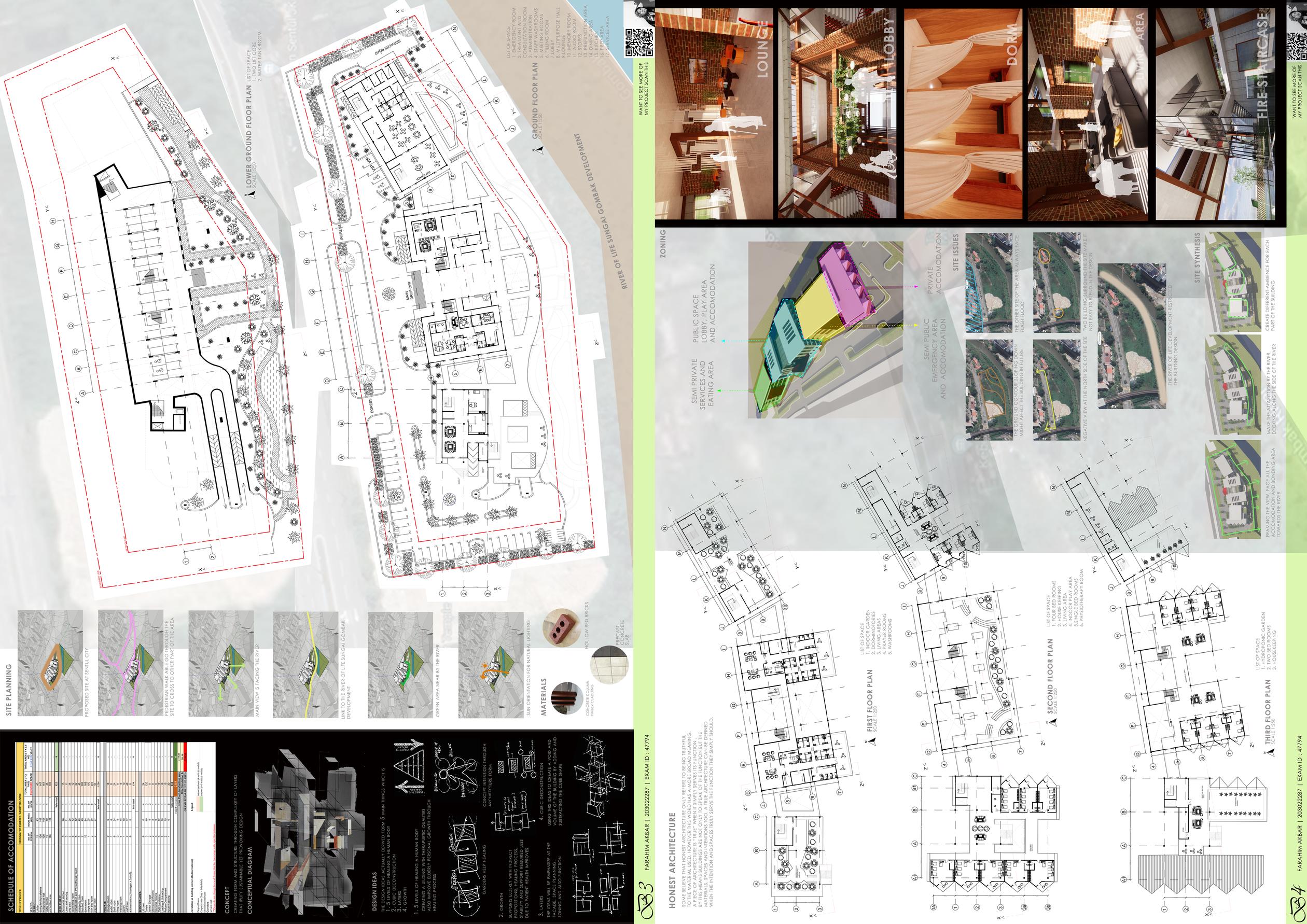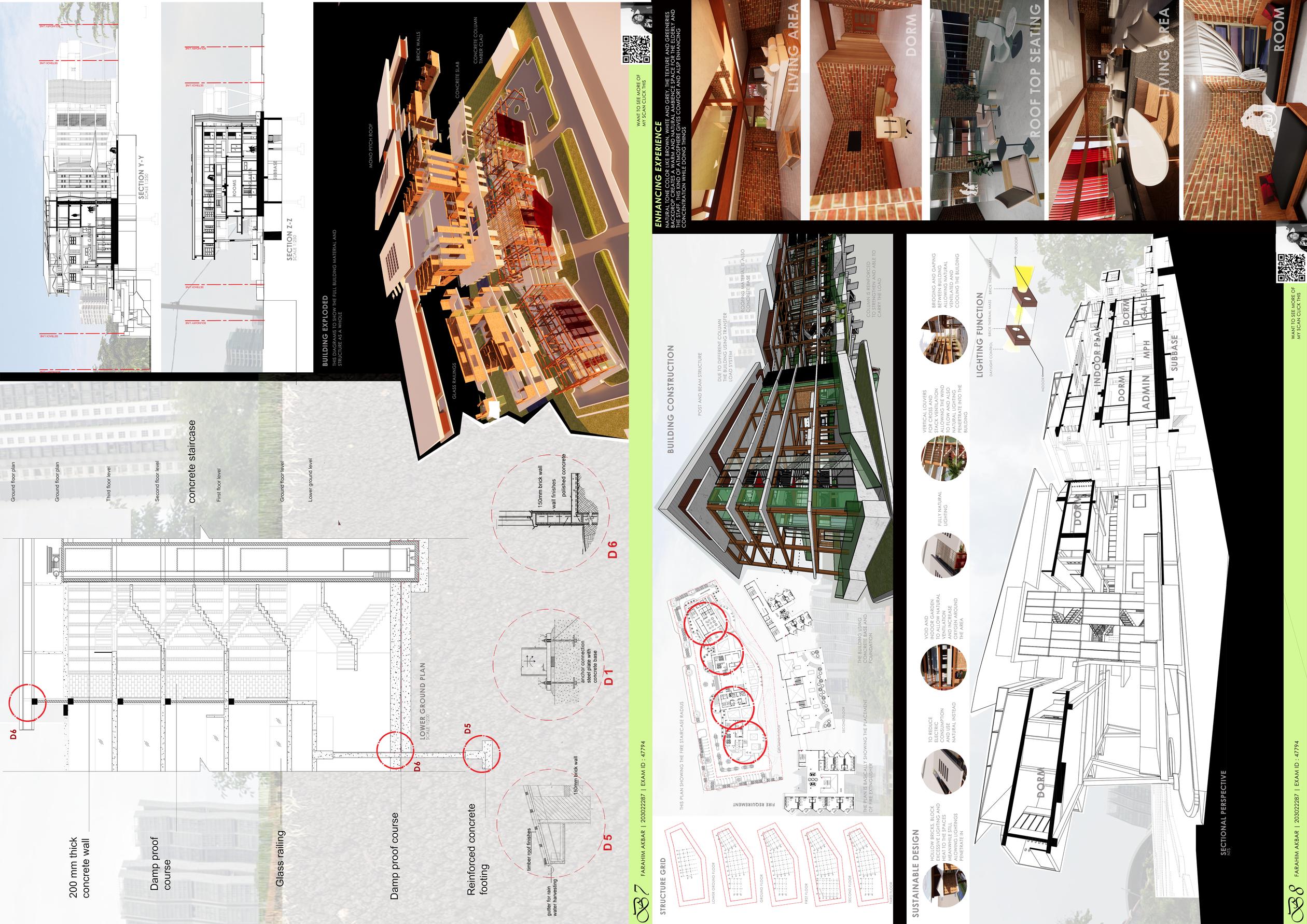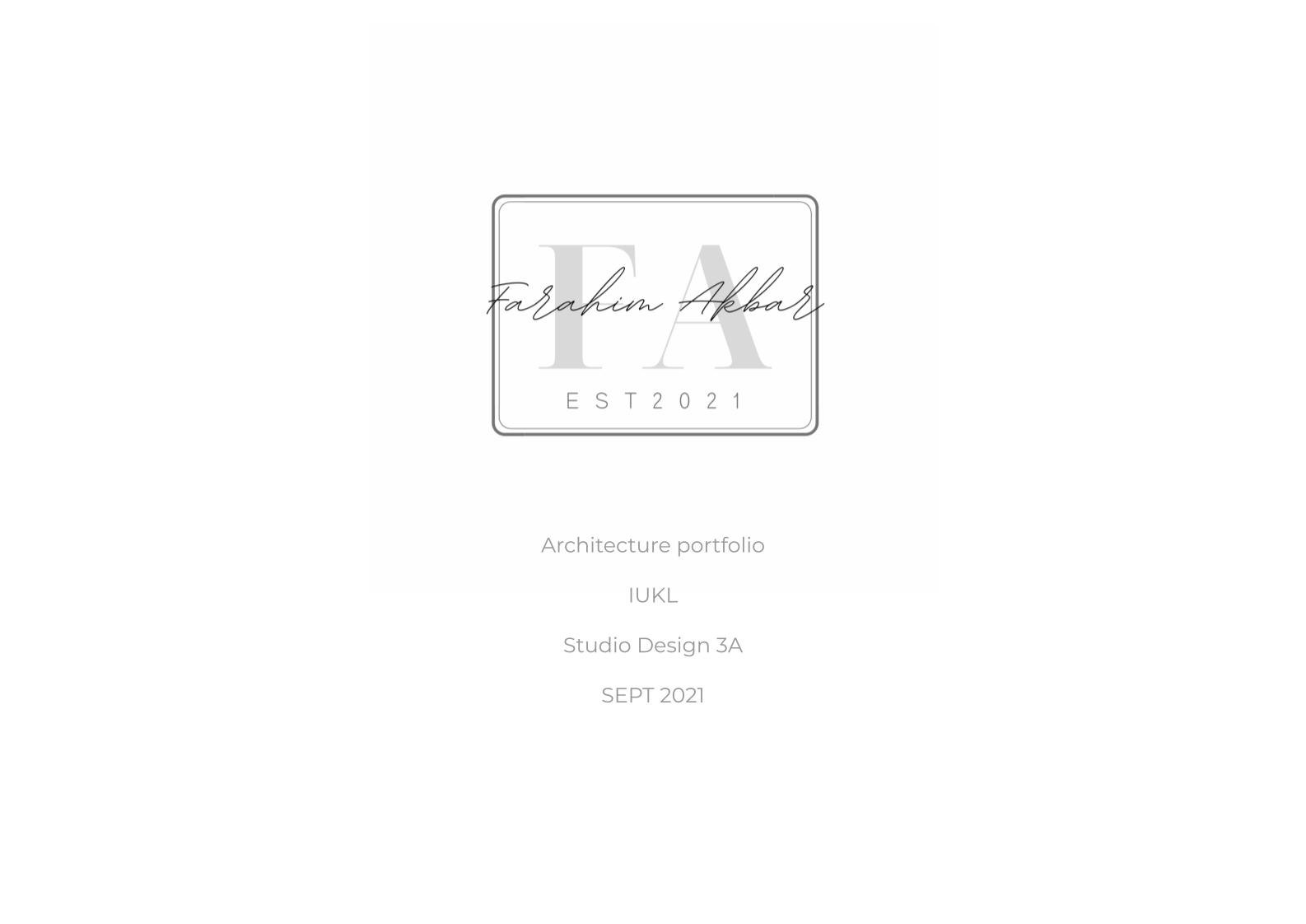

FarahimAkbar
URBANISMA, SELANGOR INTERN 2017
3d apartment project
Pulau Pinang Tennder drawing mansion project Selangor Study model for mansion project Selangor Photographer in an event Site study penang veterinary
ZIRACORPS, NEGERI SEMBILAN FREELANCE DRAFTSWOMAN 2018
Refurbishment project for Negeri Sembilan museum
CAD Drawing for Malay house Tracing ornament
My name is Siti Nurfarahim, but mostly known and called as Farahim Akbar. I'm a student in Infrastructure University Kuala Lumpur, I'm taking degree in architectural studies. This project is my final year project. Its a great opportunity where the student get to design an old folks home or better known as assisted living for elderly.

Myself always excited to learn something new especially in architecture, urban design and also landscape architecture. i have an easy going nature that makes me work well with other also strong communication skill that required in order to communicate interactively with the client.
FARAHIMAKBAR@GMAIL COM BLOCK D-1301-U,JALAN
IKRAM-UNITEN, KAWASAN INSTITUSI BANGI, 43000 KAJANG, SELANGOR
AFRIDI TEXTILE IPOH SALES MANAGER 2019 Educational Training
Handle inventory and boutique Customer services Marketing and promoting

University College of Linton
University
Lumpur









FIRST FLOOR PLAN


SECOND FLOOR PLAN

LOWER GROUND FLOOR PLAN
SCALE 1:200
LOWER GROUND FLOOR PLAN


SCALE 1:200


THIRD FLOOR PLAN
THIRD FLOOR PLAN



THIRD FLOOR PLAN
SCALE 1:200
THIRD FLOOR PLAN
SCALE 1:200
THIRD FLOOR PLAN SCALE 1:200

THIRD FLOOR PLAN
SCALE 1:200
THIRD FLOOR PLAN
SCALE 1:200
THIRD FLOOR PLAN
SCALE 1:200
THIRD FLOOR PLAN
SCALE 1:200
THIRD FLOOR PLAN
SCALE 1:200

ISSUE STUDY










ASSIGNMENT 1 C - PROJECT BRIEF FORMULATION






STUDIES














PORTFOLIO
IUKL STUDIO DESIGN 3B JUNE 2022

