


WASTE COLLECTION Tuesday RECYCLING: Weekly GARBAGE: Bi-weekly






WASTE COLLECTION Tuesday RECYCLING: Weekly GARBAGE: Bi-weekly


1 2 3
Backing onto a ravine with no rearneighbours,offering privacyand a serene connection to nature with a beautifullylandscaped backyard highlighting native to Ontario plants,a flagstonepatio and firepit,an 8'x8'veggiegarden,a large deckwith tranquiltreetop views, and the convenienceof Victoria WoodsParkstepsawaywith trailsrunning through
Significant updates,including a durable metalroof,windowsand sliding doors(2015),and recent heating and cooling upgrades,including the conversion from baseboard heating to naturalgasforced air,ensuring year-round comfort and cost savings
Thoughtfullyupdated throughout,thishome boastsluxuryvinylplankflooring,a sleek2024 kitchen with quartzcountertopsand stylish finisheslikea coffee barwith a custom wood top,a naturalgasfireplace with a stone surround,and a basement apartment with a bachelor-style layout and a walkout to the backyard
4 5
Separatebasement entranceand in-lawsuitewith a shared laundrymaking it idealfor extended familyorrentalpotentialwhile being located in a family-friendlyneighbourhood nearSunnidalePark,schools,and amenities
Rare combination of qualityupgrades,a private naturalsetting,and a sought-afterlocation making thishomea turn-keyopportunitywith room to personalizefurtherand increasevalue overtime

YOU'LL LOVE Kitchen
14'8" x 11'9"
- Luxuryvinylplankflooring
- Updated
- Sleekcabinetry(2024)
- Quartzcountertops
- Dualsinkwith an above-sinkwindow
- Stainless-steelappliancesincluding a Frigidairestove,GEfridge,and
Frigidaire dishwasher
- Coffee barequipped with a custom wood top
- Custom bench with storage
- Sliding glass-doorwalkout leading to the backdeck




- Luxuryvinylplankflooring
- Flowing layout perfect foreffortless entertaining of dinnerguests
- Bright windowwelcoming in soft diffused light
- Plentyof spaceto accommodate a large dining table
- Luxuryvinylplankflooring
- Relaxing and homeysetting
- Gasfireplaceenclosed within a stonesurround
- Picturewindowoverlooking the front yard
- Light paint tone


A Primary Bedroom
- Luxuryvinylplankflooring
- Generouslysized with plentyof room to host a king-sized bed
- Reach-in closet
- Ceiling fan
- Bedside windowwith viewsof the backyard
- Neutralpaint tone
B Bedroom
12'7" x 10'6"
- Luxuryvinylplankflooring
- Sizeable layout
- Ceiling fan
- Open closet space
- Well-placed windowilluminating the room with soft daylight
- Potentialto utilizeasan office
C Bathroom
- Ceramic tile flooring
- Convenientlyplaced on the main level
- Oversized vanitywith storage below
- Combined bathtub and showerset within a tiled surround
- Frosted windowforadded privacy




- Laminateflooring
- Plentyof whitecabinets
- Included fridgeand built-in microwave
- Stainless-steelsink
- Enoughspace fora sizeable dining table
- Perfect foran in-lawsuite
- Laminateflooring
- Incrediblysized
- Wood stoveenclosed within a bricksurround gracing the spacewith additionalwarmth
- Sliding glass-doorwalkout leading to thebackyard


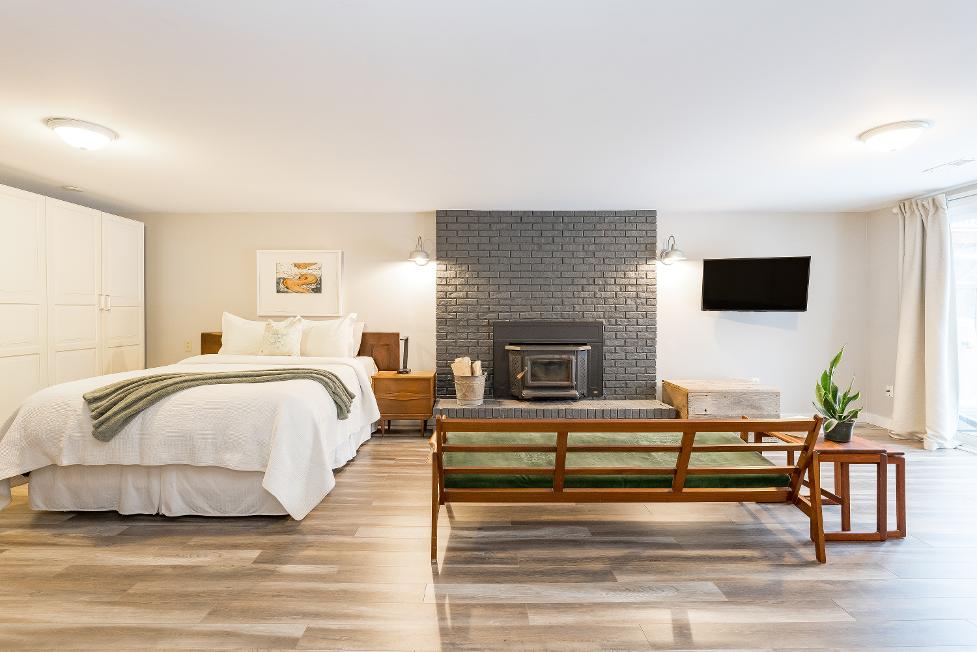


A Bedroom 19'7" x 11'9"
- Laminateflooring
- Open-concept layout
- Reach-in closet
- Well-sized window
- Potentialto severoff and createa separatebedroom
B Bathroom 3-piece
- Ceramic tile flooring
- Walk-in showerset within a subway tilesurround
- Sconcelighting
- Sleekwhite vanity
- Neutralfinishes

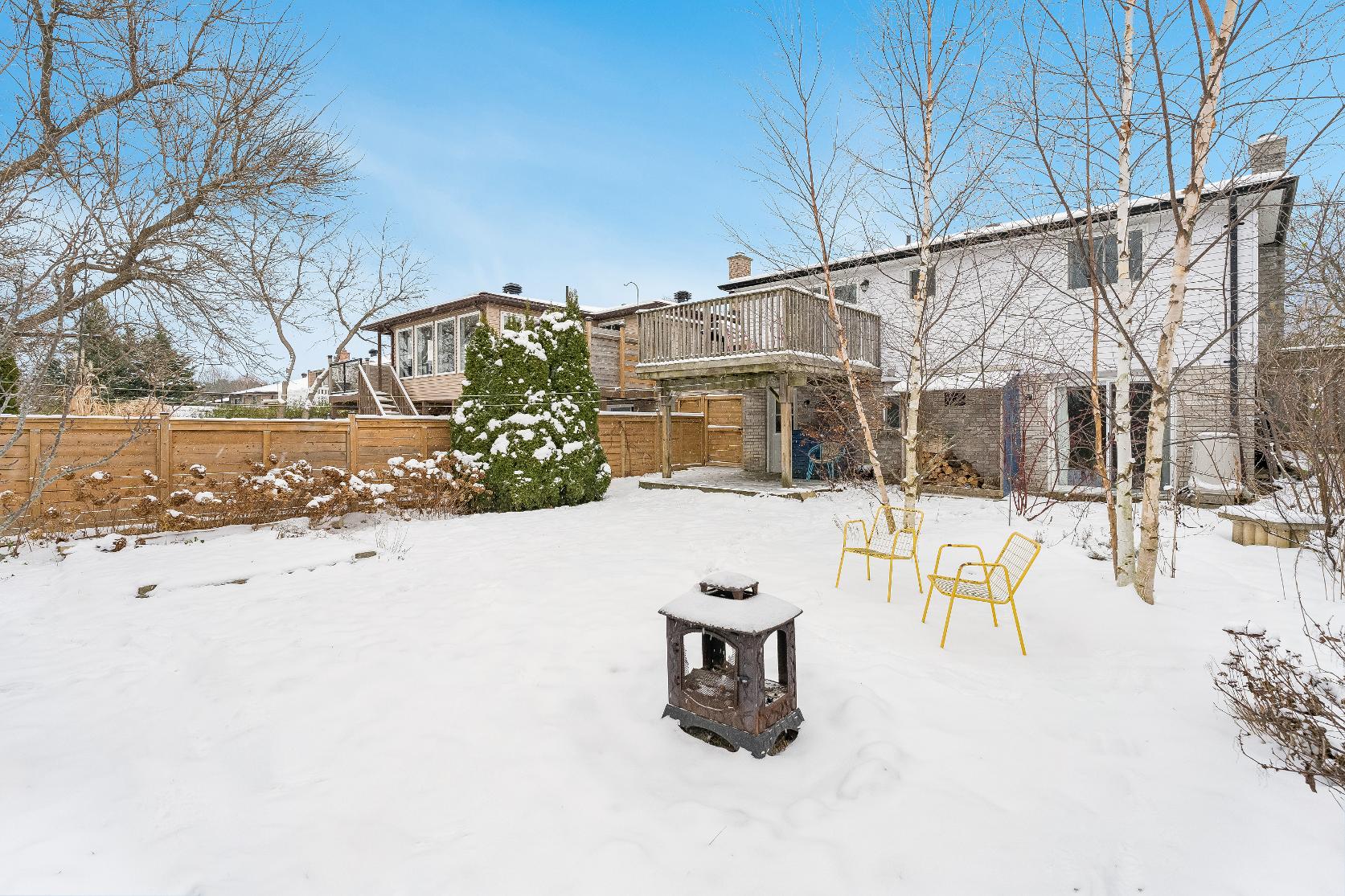
- Ranch bungalowshowcasing a welcoming curb presence
- Durable metalroof providing peace of mind foryearsto come
- Selection of updated windows(2015)
- Attached garage with convenient insideentryinto the home
- Newwalkwayon the east sideof the home (2022)
- Fullyfenced backyard with a newly updated east sidefence (2022)
- Beautifulbackyard oasiswith extensivelandscaping including a flagstone patio with a firepit,a 8'x8' veggiegarden with 75 headsof garlic planted for2025,nativeto Ontario plants,and a woodshed
- Backing onto a ravine forthe utmost privacywith the added benefit of
trailsrunning behind the home, perfect foran activelifestyle
- NearbyVictoria WoodsParkoffering a soccerfield and playground, excellent forkids
- Enjoythisincredible location just a short commute to SunnidalePark, shopping options,and an abundance of in-town amenities









"The Cityof Barrie continuesto be a prosperous City, with smart growth, economic opportunities and exceptional qualityof life With an expanded public waterfront,residentsand visitorsenjoy Barrie?sbreathtaking views, walking trails, parks and playgrounds, marina and manyspecial eventsand festivals.Experience our historic downtown core with itsshops, restaurants,rich history, and the centre of our vibrant artsand culture cornerstones.The Cityof Barrie isa four-season destination offering year round entertainment, recreation and lifestyle; we welcome you to our City." ? Mayor Jeff Lehman
ELEMENTARY SCHOOLS
St Marguerite d'Youville C S
West Bayfield E.S.
SECONDARY SCHOOLS
St Joseph's C H S
Barrie North C I
FRENCH
ELEMENTARYSCHOOLS
Frère André
INDEPENDENT
ELEMENTARYSCHOOLS
Riverdale Christian Academy
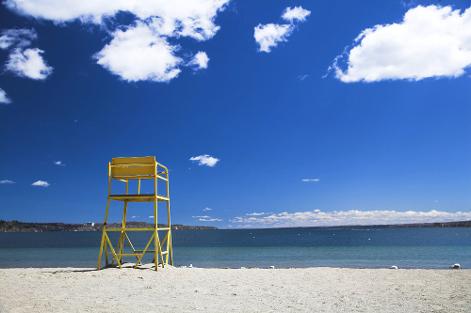
Centennial Beach, 65 Lakeshore Dr
Johnson's Beach, 2 Johnson St

Georgian Mall, 509 Bayfield St, N



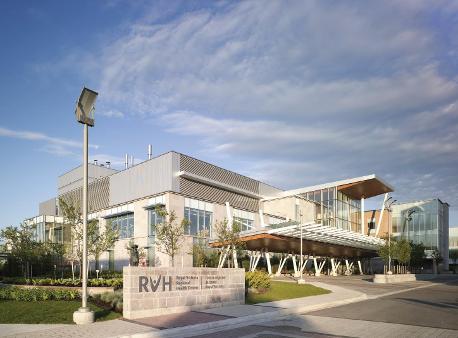
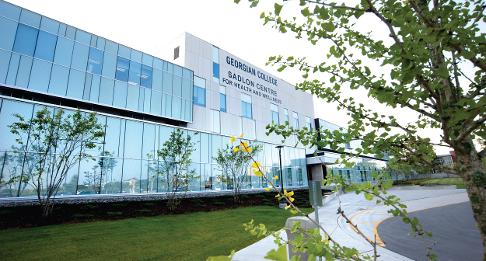




A significant part of Faris Team's mission is to go full out®for community, where every member of our team is committed to giving back In fact, $100 from each purchase or sale goes directly to the following local charity partners:
Alliston
Stevenson Memorial Hospital
Barrie
Barrie Food Bank
Collingwood
Collingwood General & Marine Hospital
Midland
Georgian Bay General Hospital
Foundation
Newmarket
Newmarket Food Pantry
Orillia
The Lighthouse Community Services & Supportive Housing

#1 Team in Simcoe County Unit and Volume Sales 2015-Present
#1 Team on Barrie and District Association of Realtors Board (BDAR) Unit and Volume Sales 2015-Present
#1 Team on Toronto Regional Real Estate Board (TRREB) Unit Sales 2015-Present
#1 Team on Information Technology Systems Ontario (ITSO) Member Boards Unit and Volume Sales 2015-Present
#1 Team in Canada within Royal LePage Unit and Volume Sales 2015-2019
