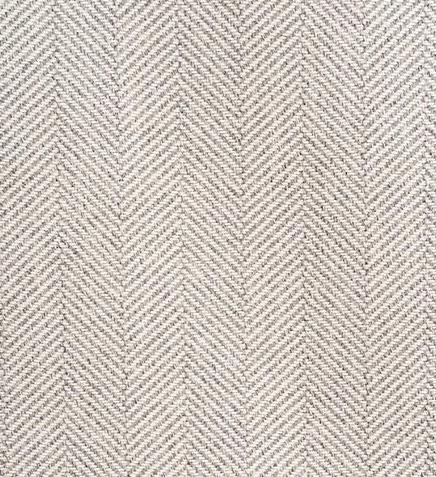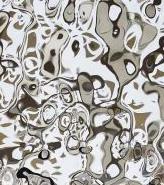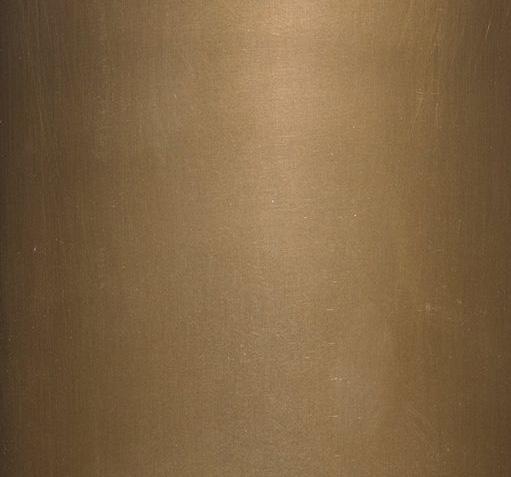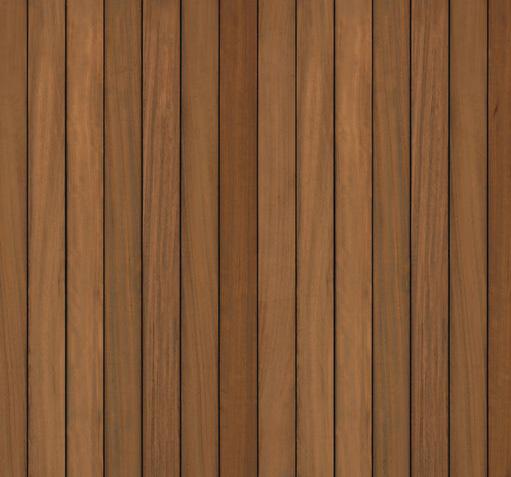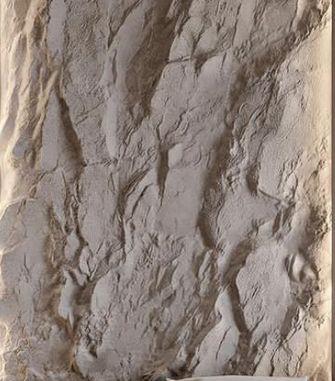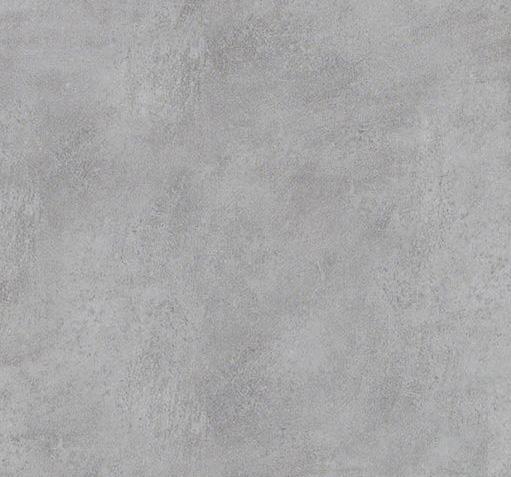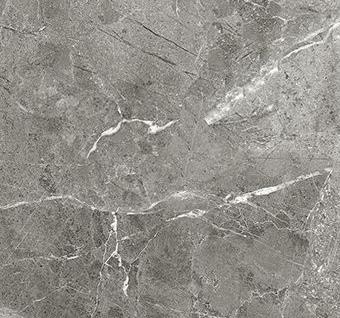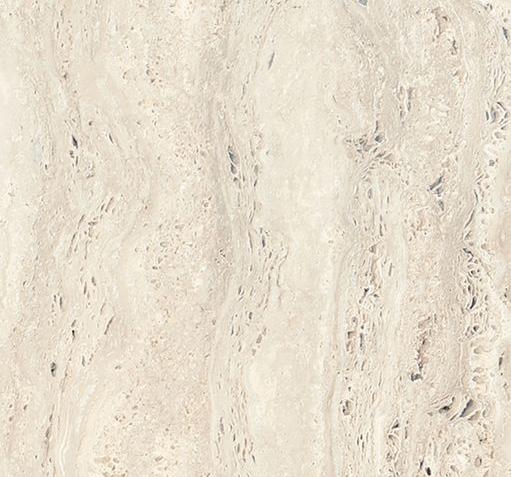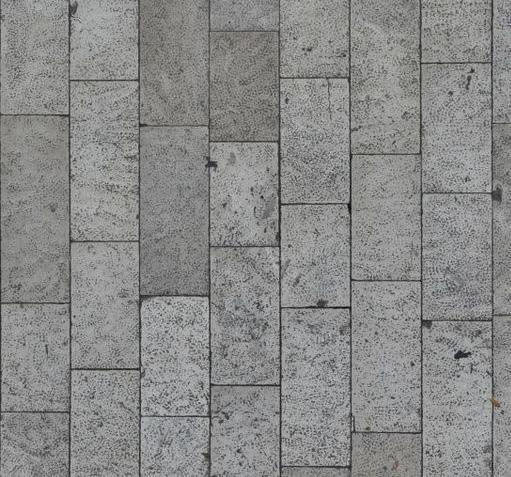

portfolio
DESIGN STUDIO 1.2 PRIVATE HOUSE
1
Client Brief
Client information, what he needs from new house, family information.information.
2
3
Site Analysis
Tecnical site analysis , climate analysis, sun path, tem perature, wind direction, slope, history of the site,
Private House
4
Precedent
Concept, Sketches. Ideas.
5 6 7 8
Technical Drawings
Floor Plans, Elevations, Sketches, Final Sketches.
3D Visuals
Renderings, exterior visuals, interior visuals, axonometric exploded view.
Physical Model
Maquette.
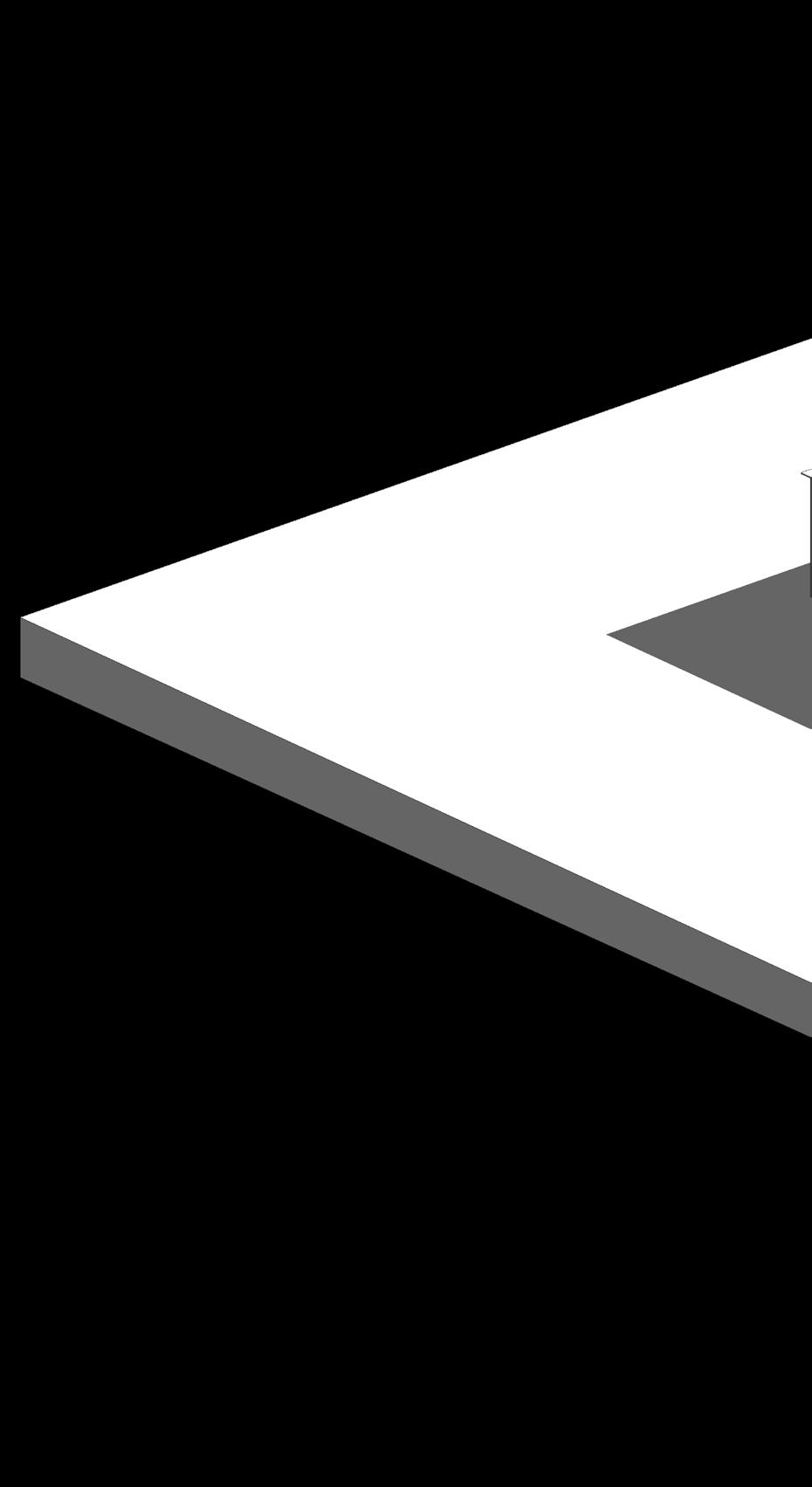
Material Development
Used materials.
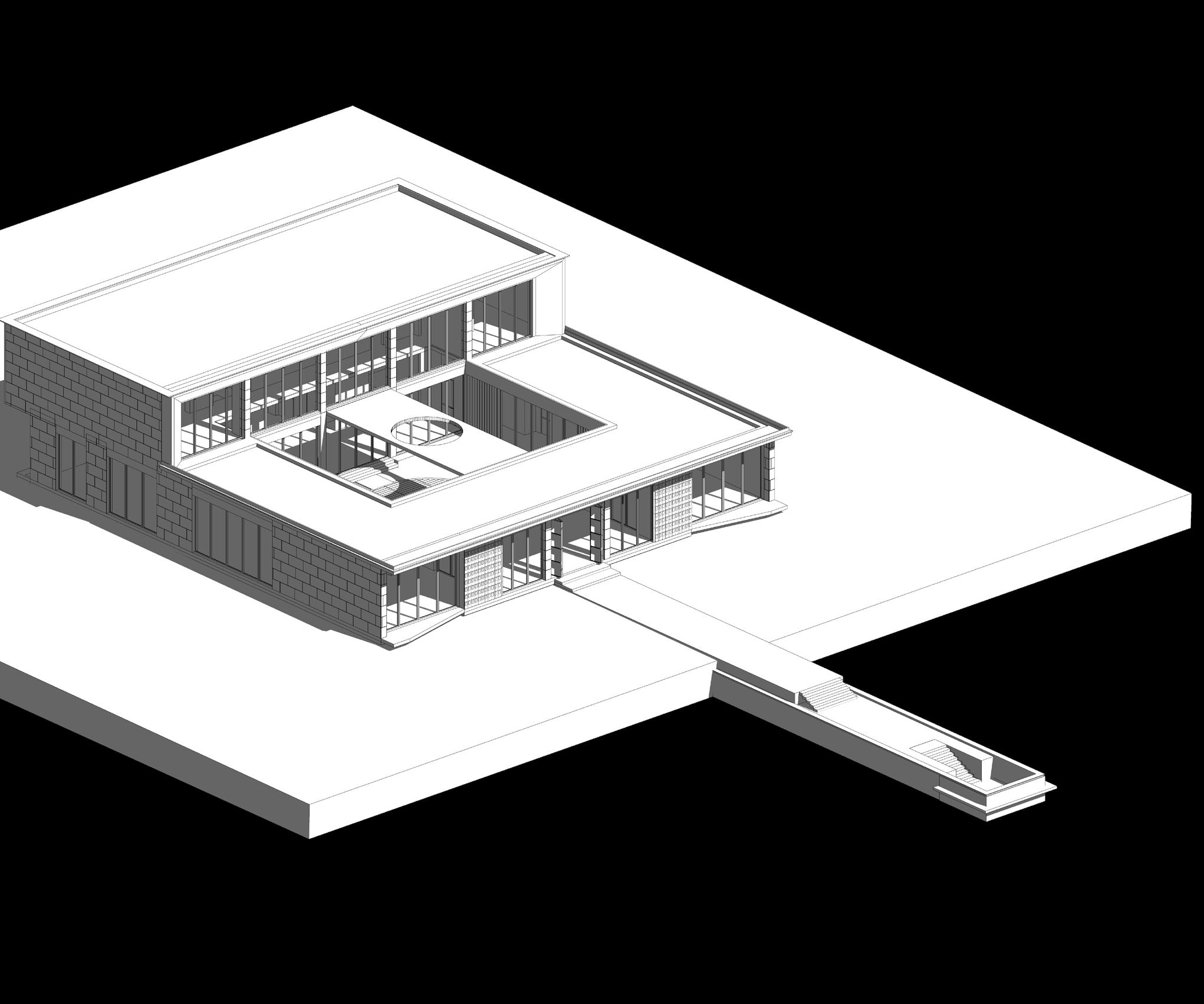
Client Brief

• Age: 45
• Occupation: An artist, loves to cook, especially outside of the house, his main job is sculpting and crafting. Loves to draw. Moreover, he likes watching movies with good sound effects like in theatres. Additionally, he is good at decorating rooms.
• Background: He is from Central Asia, he is one of the famous artists and civil engineers in his country.
• Dependents: He has three children and a wife. Three of the children are boys, they do study at school. Wife is a nurse.
He would like to have a personal office room with his own desktop. His office should be in dark tones, with the use of wood, leather and shelves for books to create mini library. He wants to get a luxury planned house.
Lifestyle they would like to achieve from the new home.
He would like to have a rest after a years of working. He chose this location, because of its environment, he loves rainy weather and calm places, far from urban sides full of technologies. He loves places full of vegetation and a water nearby to do some fishing or even just to observe scenery every morning. The main point is that, he would like to achieve cozy atmosphere from a new home. He does not want his home to be super smart and full of new technological things, but wants to have a simple life in his new home.
• Rooms
Bedroom Kitchen Library Gallery
Bathroom Office Dinning room Living room
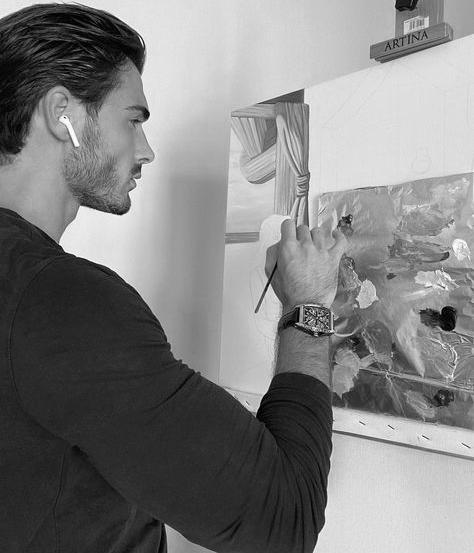



Site Analysis
Location: Gobious Pond Of Mymms Drive, Brookmans Park. Potters Bar
Hertfordshire AL9 7AF Site entrance
Various footpaths lead into the reserve from: - Mymms Drive: entrance gate next to 18 Mymms Drive, AL9 7AF
- Car park on Jonas Way, of Moffats Lane, Brookmans Park
- Footpaths off Bluebridge Road and Bluebridge Avenue, Brookmans Park
Access by road From Potters Bar head north on A1000 Great North Road for two miles. Turn left into Mymms Drive. The reserve entrance is 0.2 miles on the left.
Transport: Bus: 200,201, 312, 610, 841, 841A
Brookmans park is a village located in England. It is situated approximately 21 miles north of Central London and falls within the civil parish of North Mymms. The village is known for its surroundings, and it is a popular residential area with a mix of traditional and modern houses.


Figure ground
Figure ground
Figure ground
In this first diagram , you can see already taken areas where buildings take a place.
In this first diagram , you can see already taken areas where buildings take a place.
In this first diagram , you can see already taken areas where buildings take a place.
Vegetation
Vegetation
Vegetation
The light green demonstrates the areas which are full with grass, and in dark green areas there are woods , trees, bushes
The light green demonstrates the areas which are full with grass, and in dark green areas there are woods , trees, bushes
The light green demonstrates the areas which are full with grass, and in dark green areas there are woods , trees, bushes
Road
Road
There is a main road in the diagram from which you can get to the site, by bus ,car or even by bicycle.
Road
There is a main road in the diagram from which you can get to the site, by bus ,car or even by bicycle.
Road
There is a main road in the diagram from which you can get to the site, by bus ,car or even by bicycle.
Road
There is a main road in the diagram from which you can get to the site, by bus ,car or even by bicycle.
Road
There is a main road in the diagram from which you can get to the site, by bus ,car or even by bicycle.
There is a main road in the diagram from which you can get to the site, by bus ,car or even by bicycle.
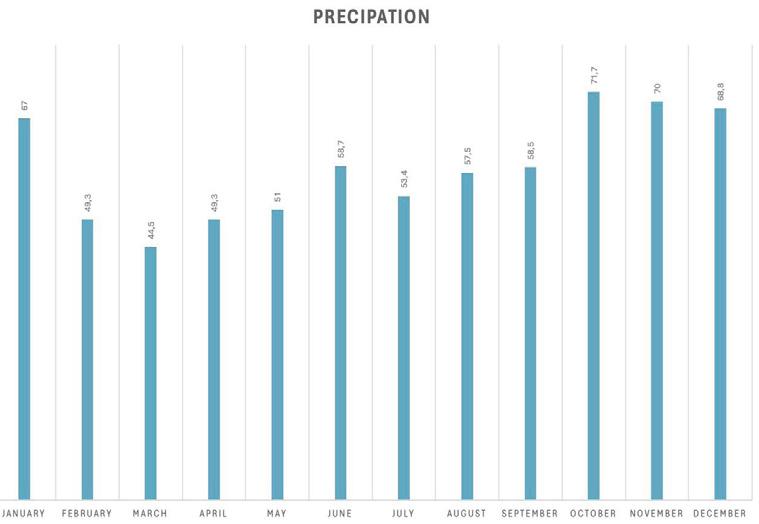
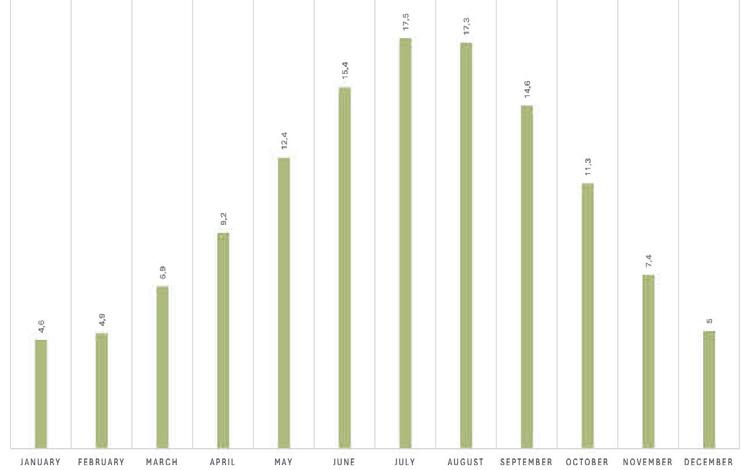
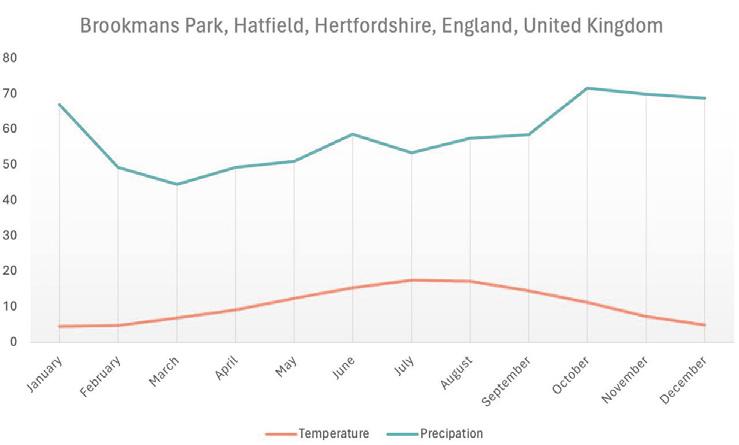
Diagrams
Diagrams
Temperature of the Brookmans Park, Hatfield AL9 7AF area over the year.
Diagrams
Design
Here, my pergola going going to have a fire place My pergola consists of soft
Temperature of the Brookmans Park, Hatfield AL9 7AF area over the year. Here, going My pergola
Temperature of the Brookmans Park, Hatfield AL9 7AF area over the year. Here, going My




There is a main road in the diagram from which you can get to the site, by bus ,car or even




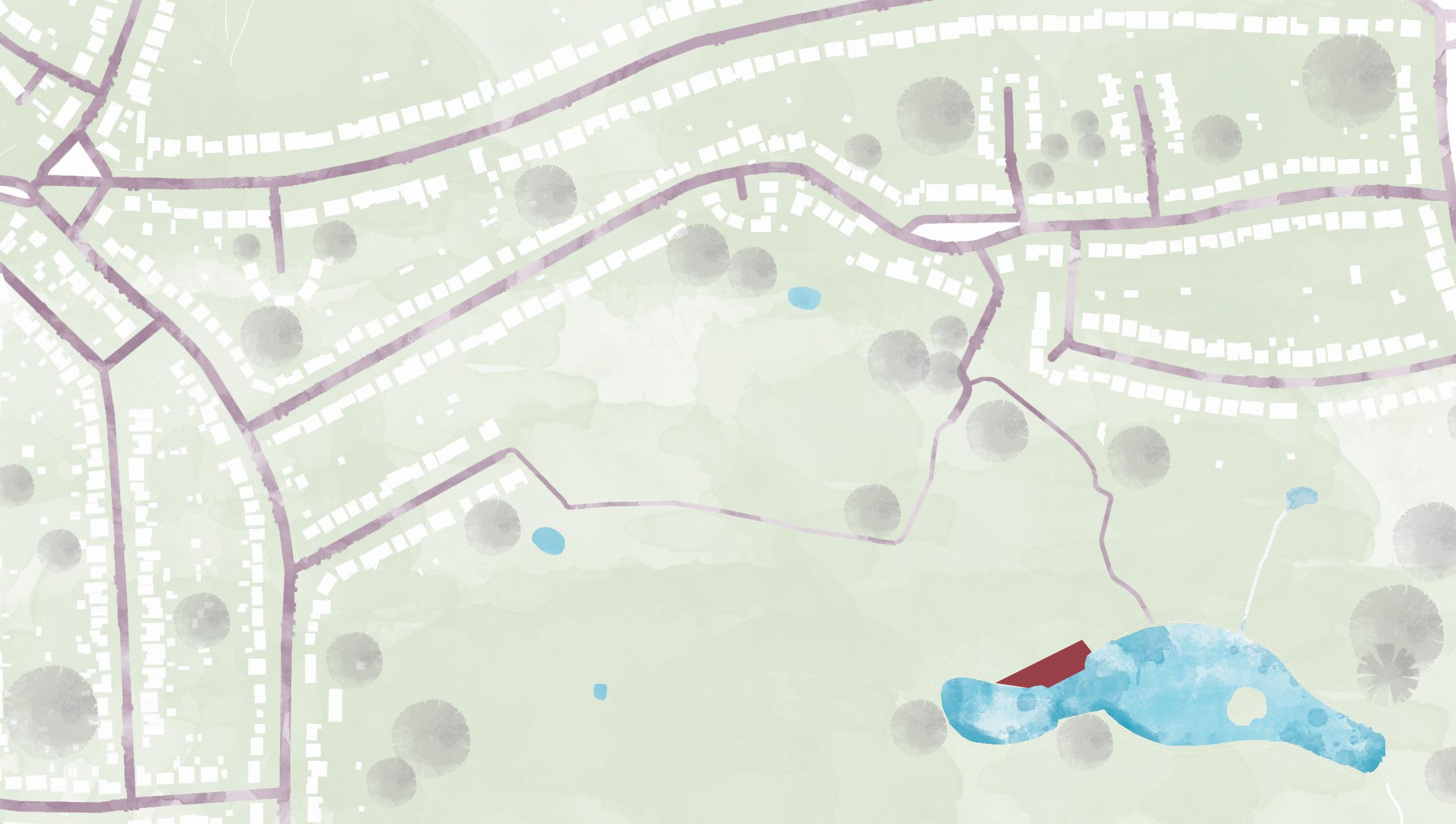

Diagrams
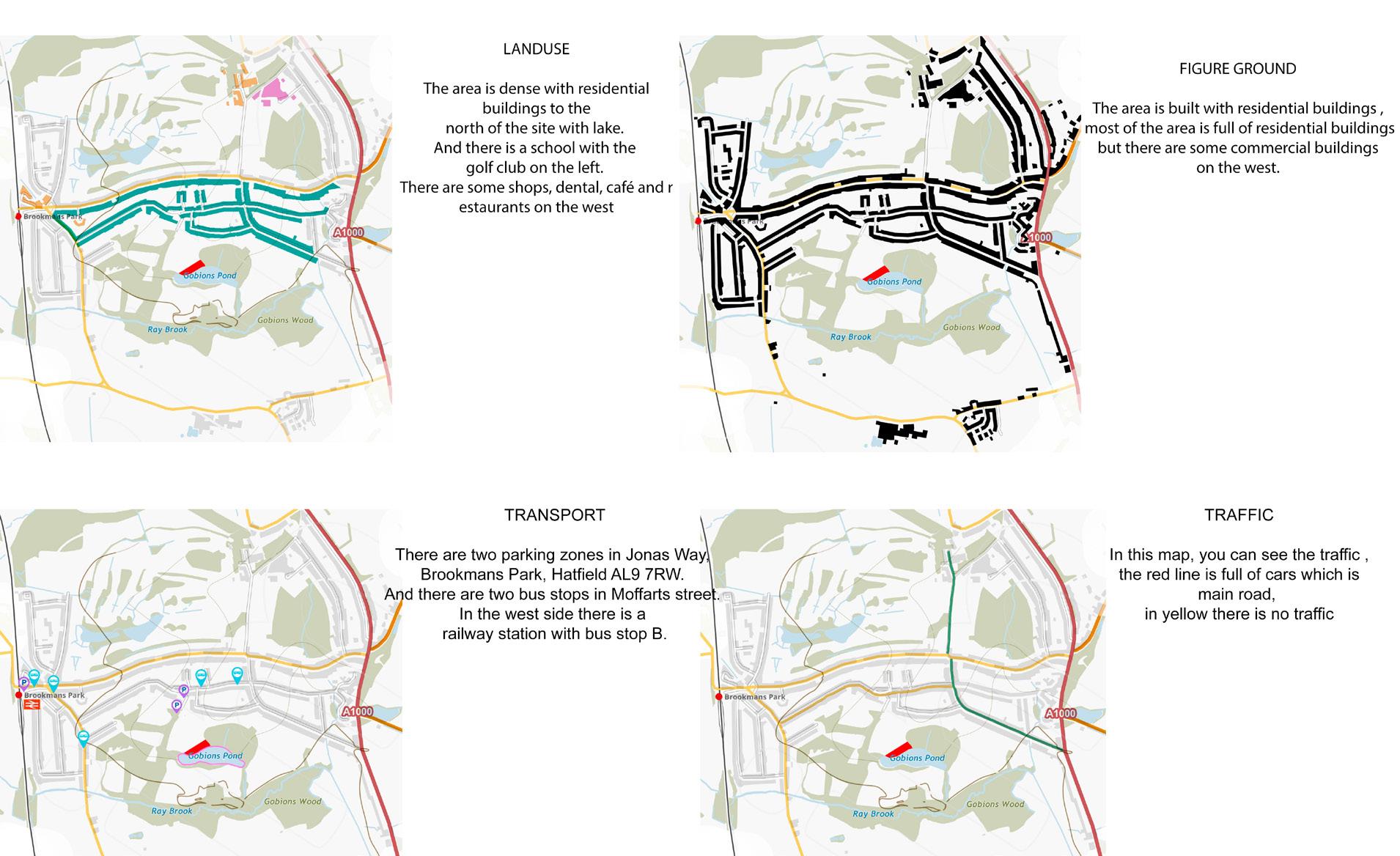
Temperature of the Brookmans Park, Hatfield AL9 7AF area over the year.
There is a main road in the diagram from which you can get to the site, by bus ,car or even Here, my going to have My pergola


Design
concept
Design concept
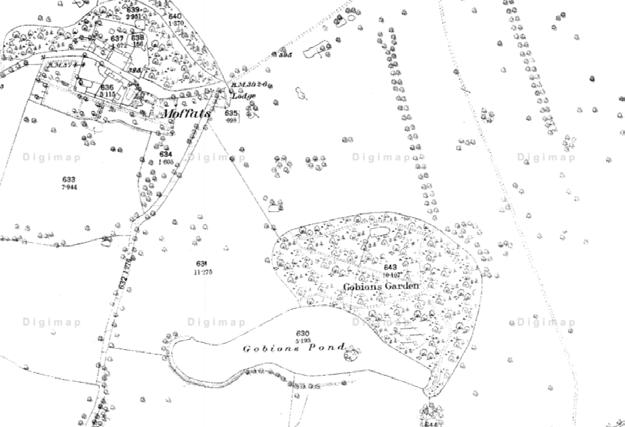

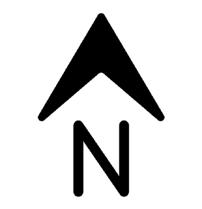



Here, my pergola going to be attached to my building, and it is going to have a fire place area to cook smth or to have a rest. My pergola consists of Outside kitchen area, table area and soft furniture area.
Here, my pergola going to be attached to my building, and it is going to have a fire place area to cook smth or to have a rest. My pergola consists of Outside kitchen area, table area and soft furniture area.







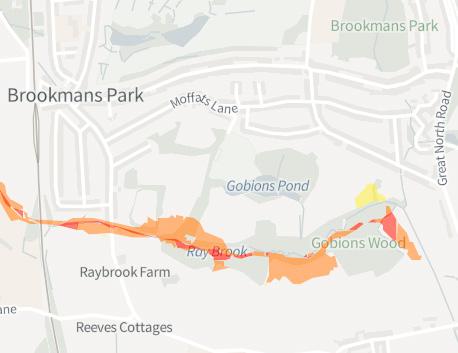
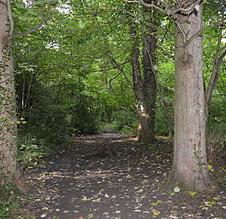


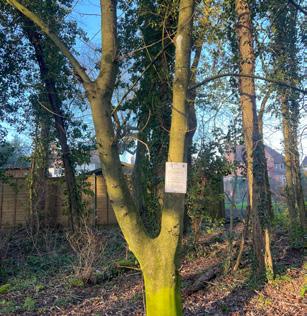


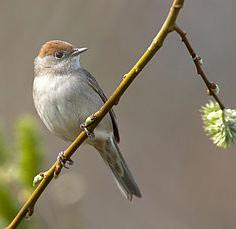
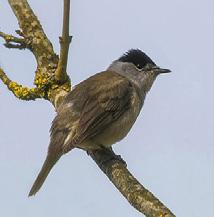

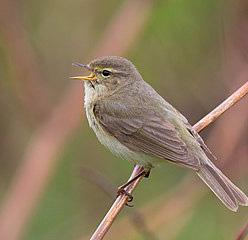

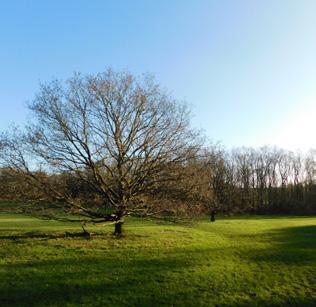
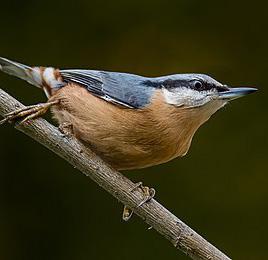
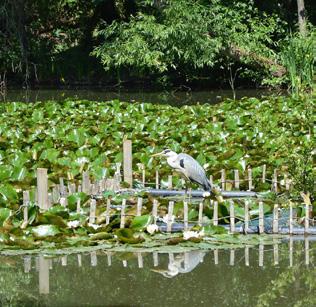
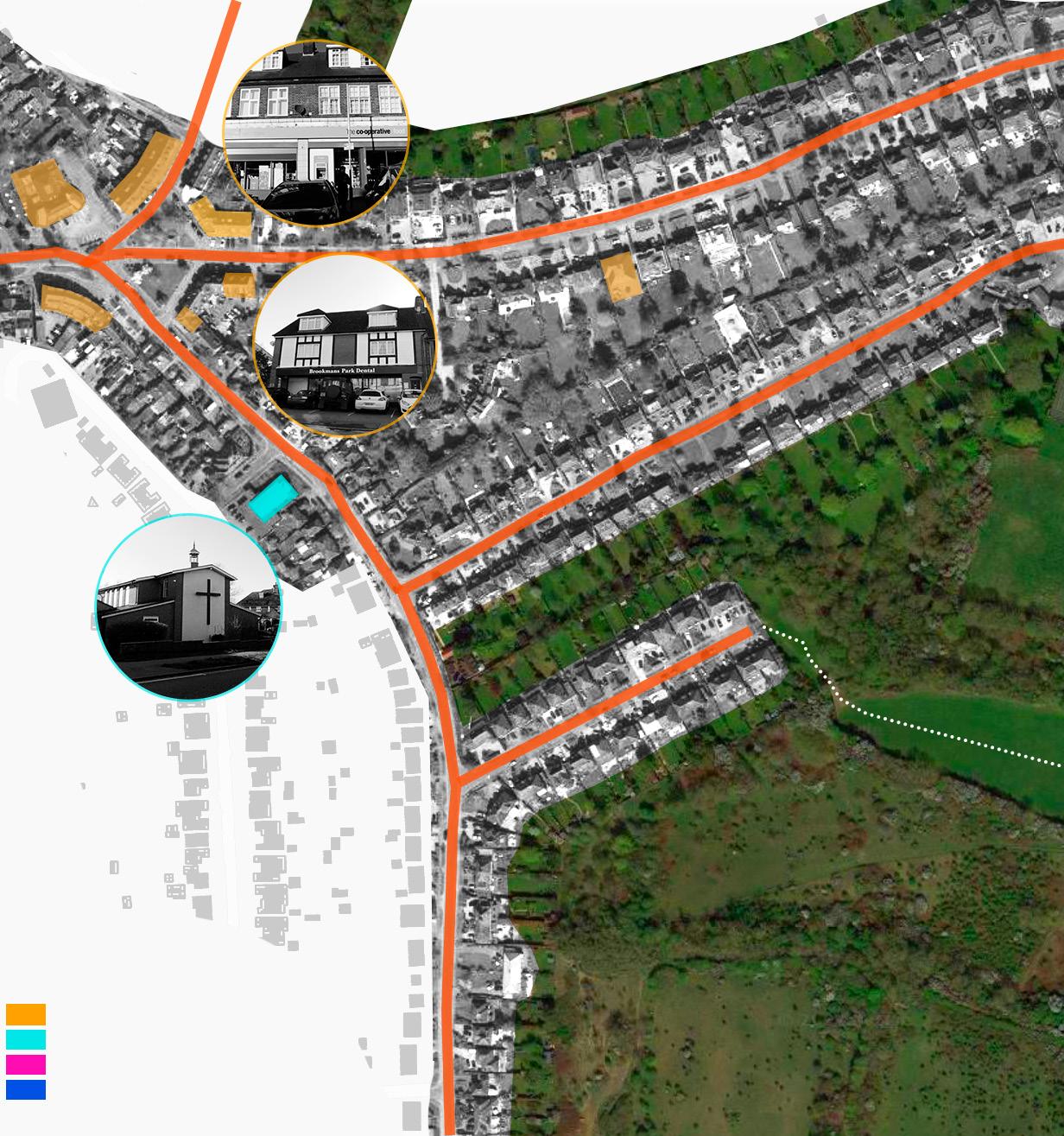


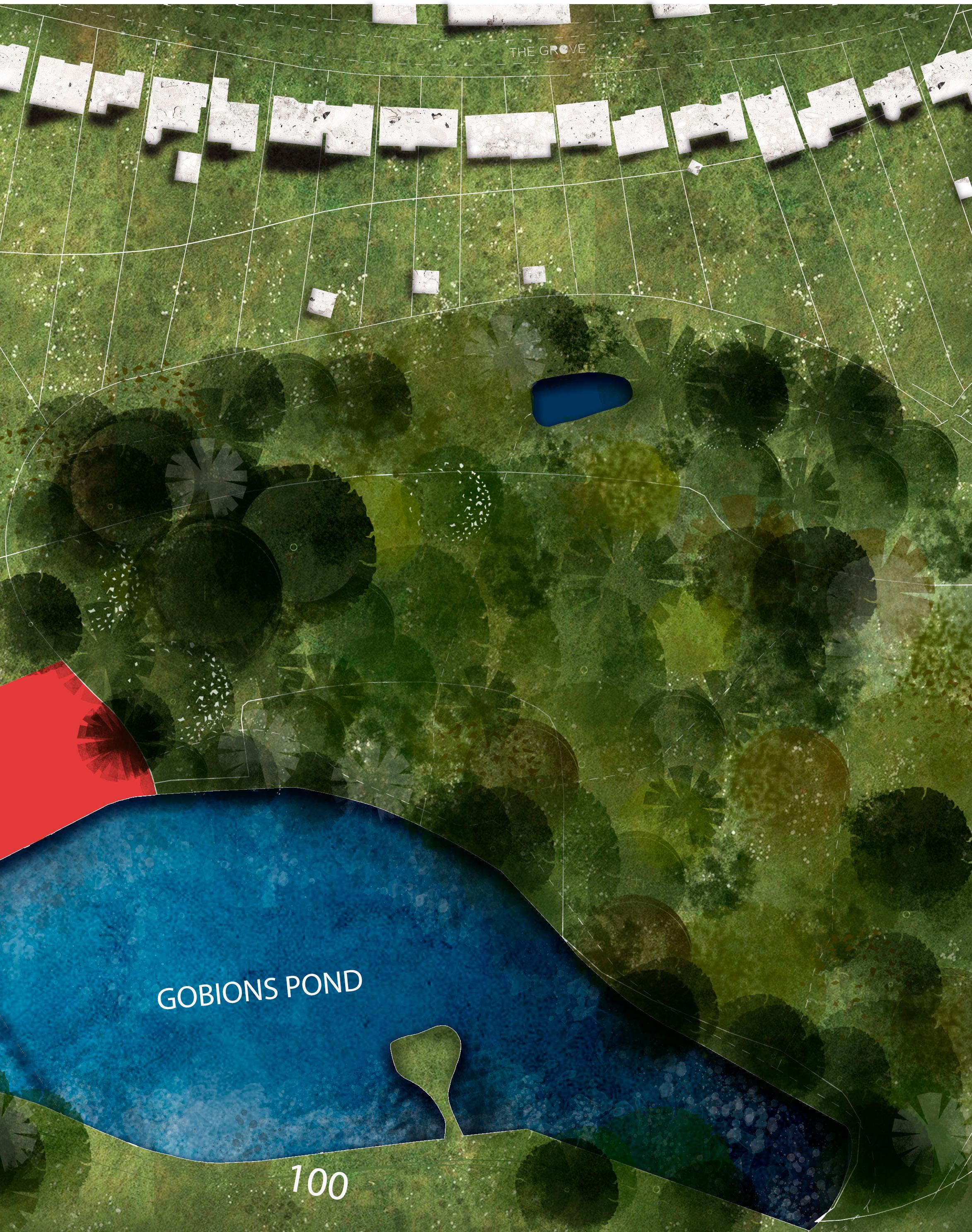

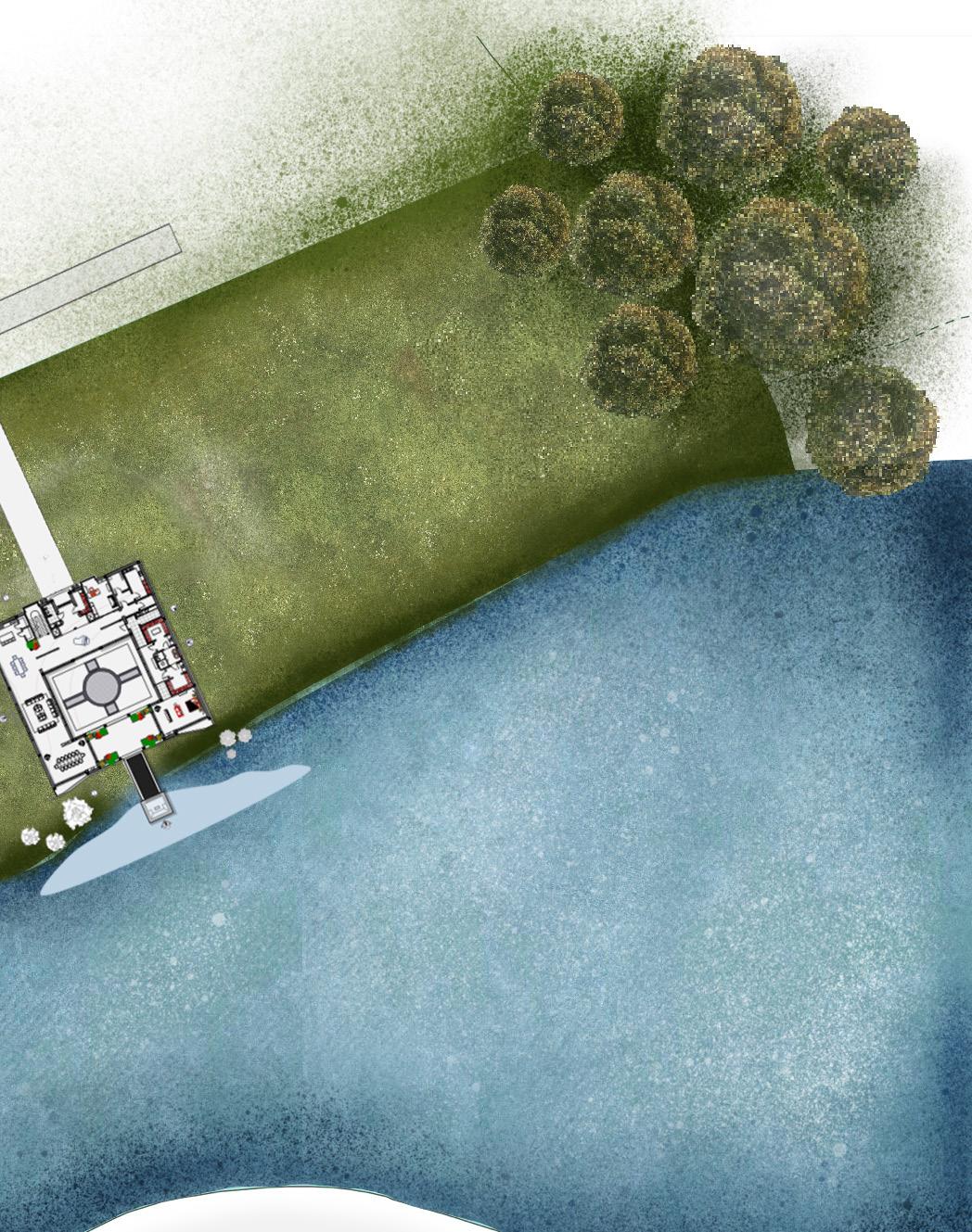
Site Images
These pictures are taken from Brookmans park, first image is a close up look of the lake, the secomd ome is the area where the building is going to be constructed and third image represents Gobious Pond itself.


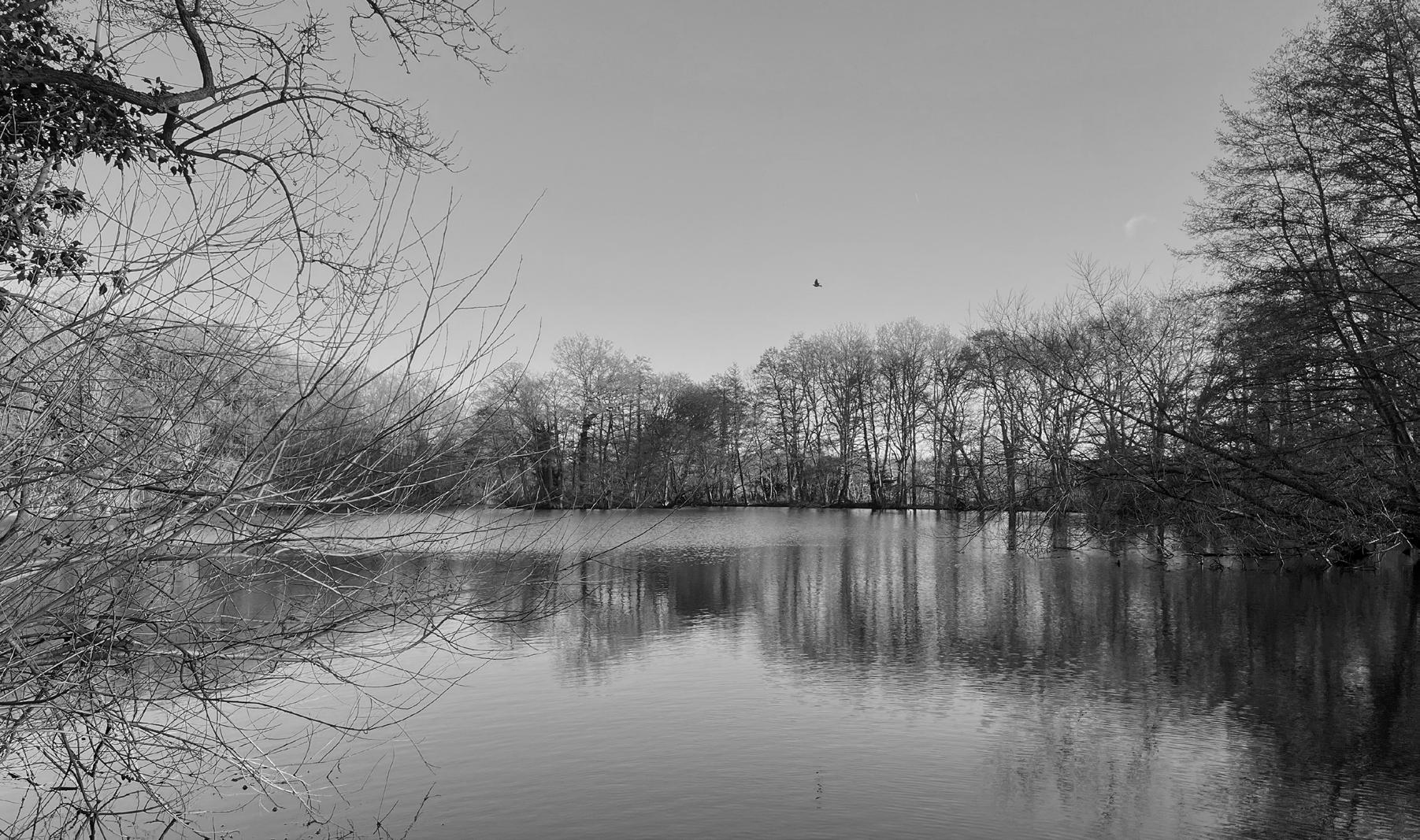
Private House
In this portfolio you are going to see drawings such as: hand drawn sketches, concept development phases before getting into finals, there are some realistic renders of the building , they are external visuals and internal visuals of the house, axonometric drawings, technical drawings, precedent and some model making.
My concept was to create accurate building which is kind of closed from sides and has a quadro form, but there is a heart of the building in the middle, there is a sculpture and interesting courtyard with roof which gets interesting light through its hole. If you put a straight line from the parking zone you will directly get throught the house to the lake. My idea was to create connection of the house with a water, so I decided to place sitting zone on the water. I used some shapes from precedents . And I worked on landscape design by planting interesting trees to create more greenery around the house .
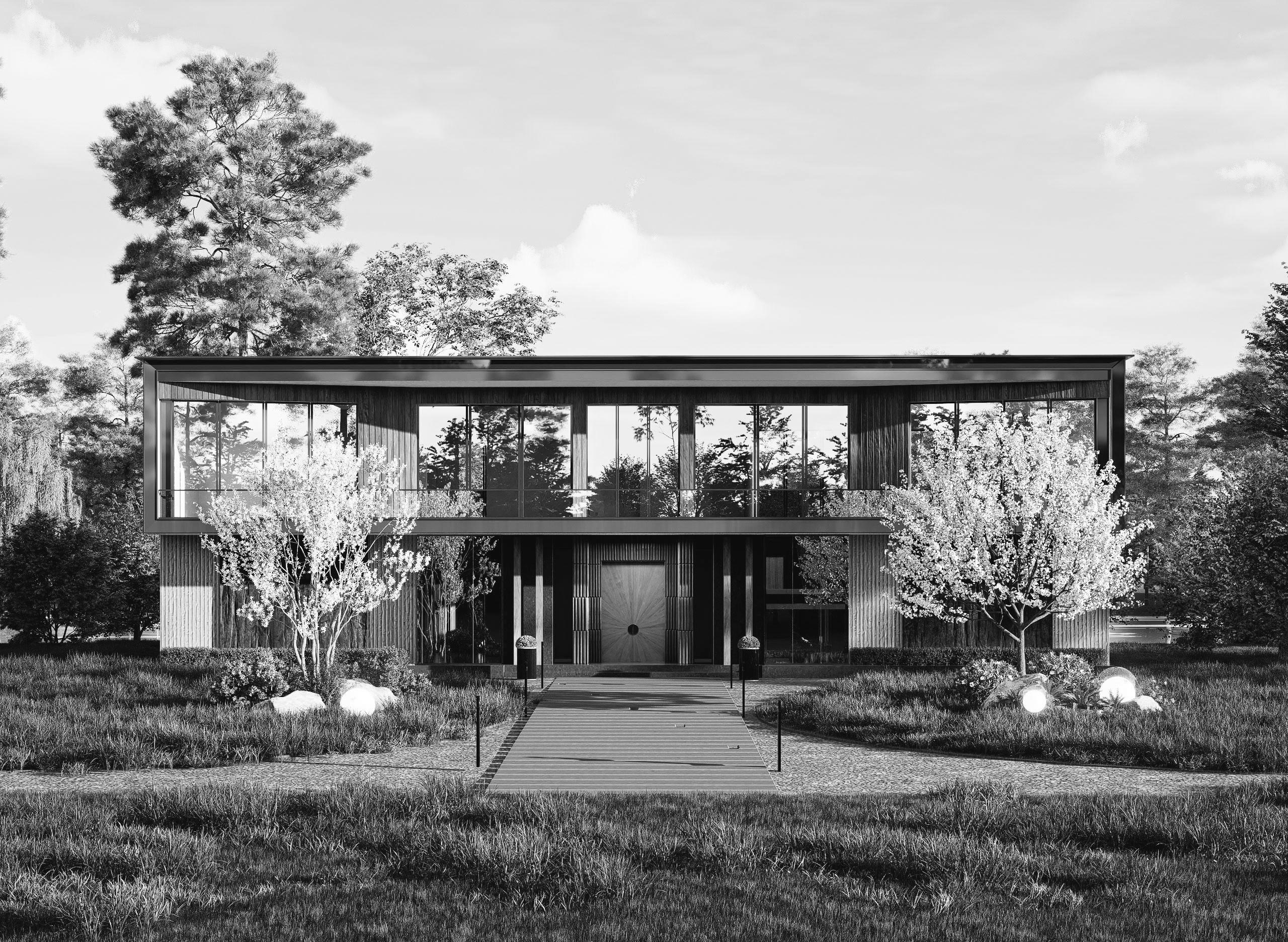


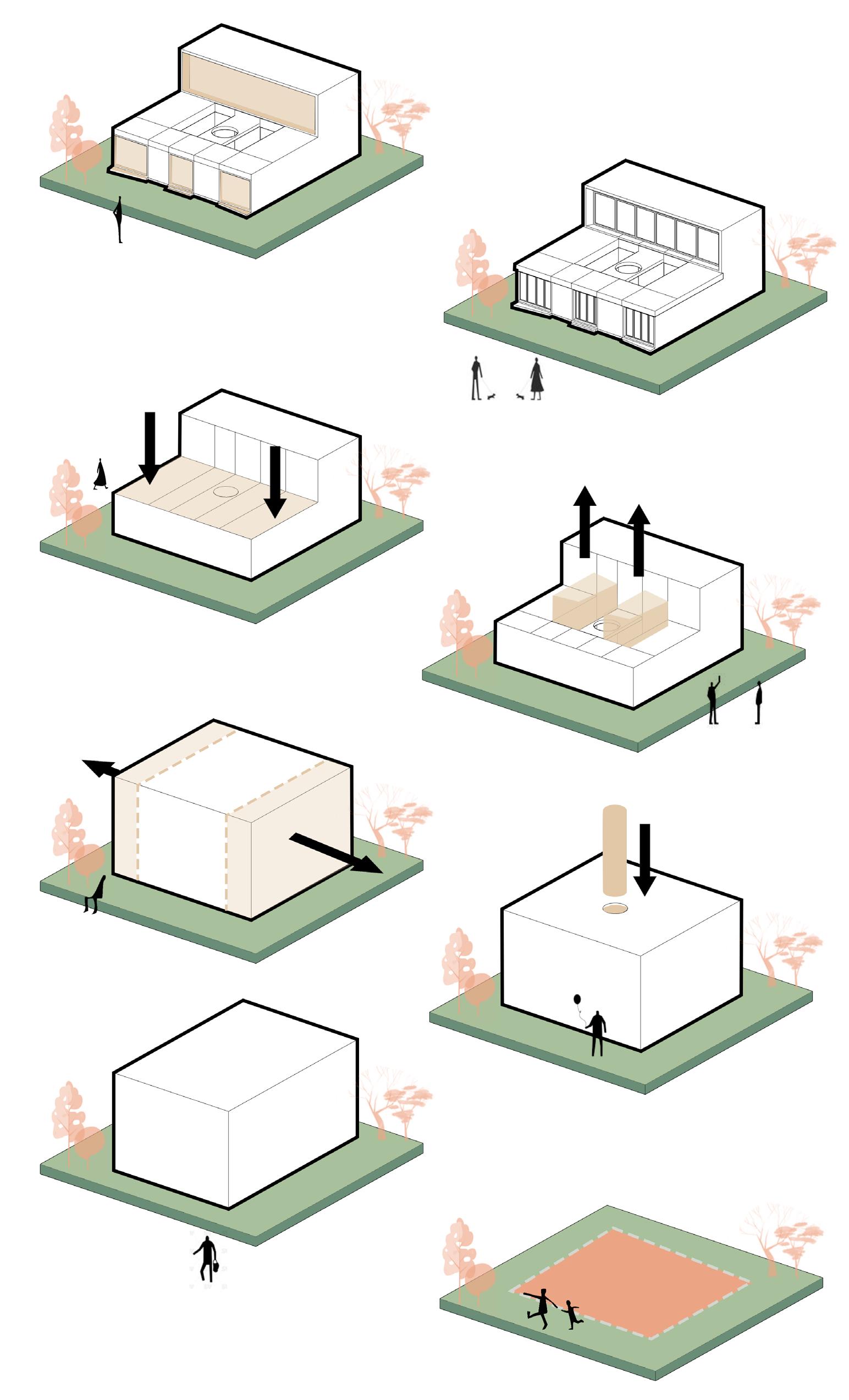
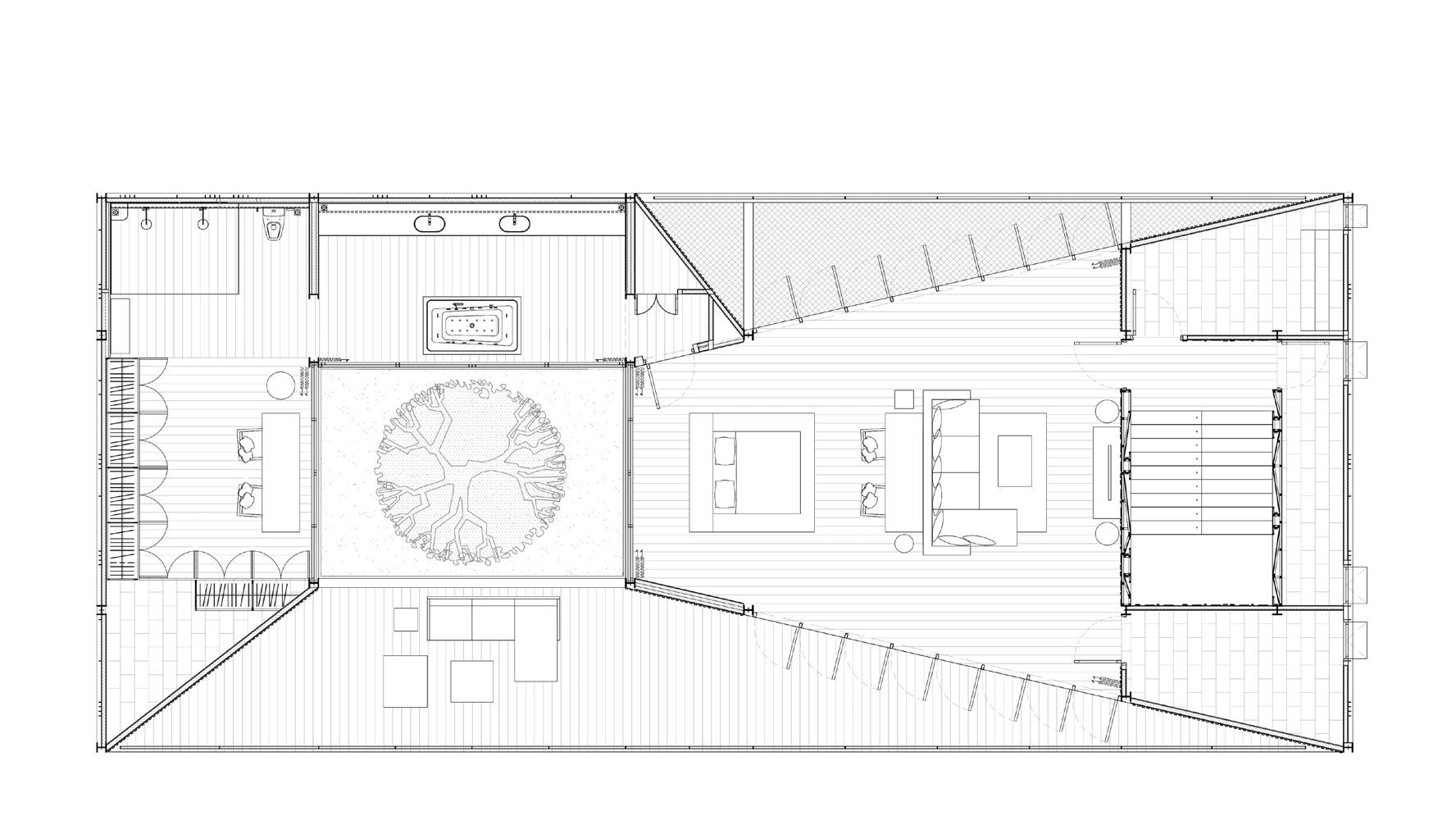
Precedent
Y/A/O Residence, Bangok Thailand 2019
I used this building as a precedent for my project, because I liked the way the architect has done the building , he used not straight walls in the corners by making the house more sharp and triangular. I loved the way how he played with materials, he used wooden panels, metal frames and roof, also concrete
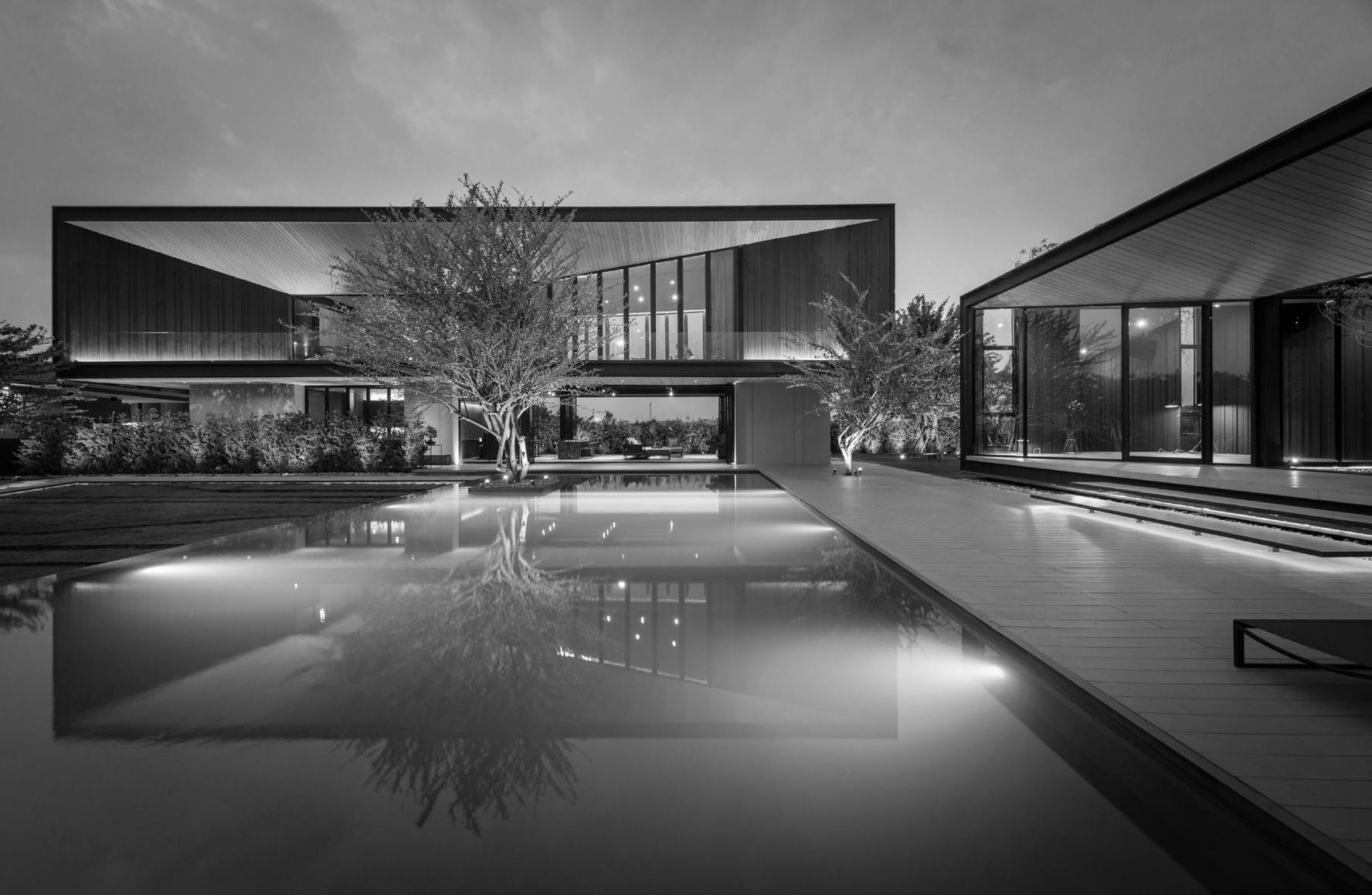

Technical Drawings
I planned the house in detailed way, house type is a luxury house, which consists of bedrooms with their own bathrooms, big kitchen with living and dinning rooms,office, terrace, garage for their own car and a sitting area on the pond. In my plam there is no extra things or rooms everything is in its place. I have demonstrated ground floor, first floor and basement floor plans, with garage plan, elevations and sections with renderings and context.


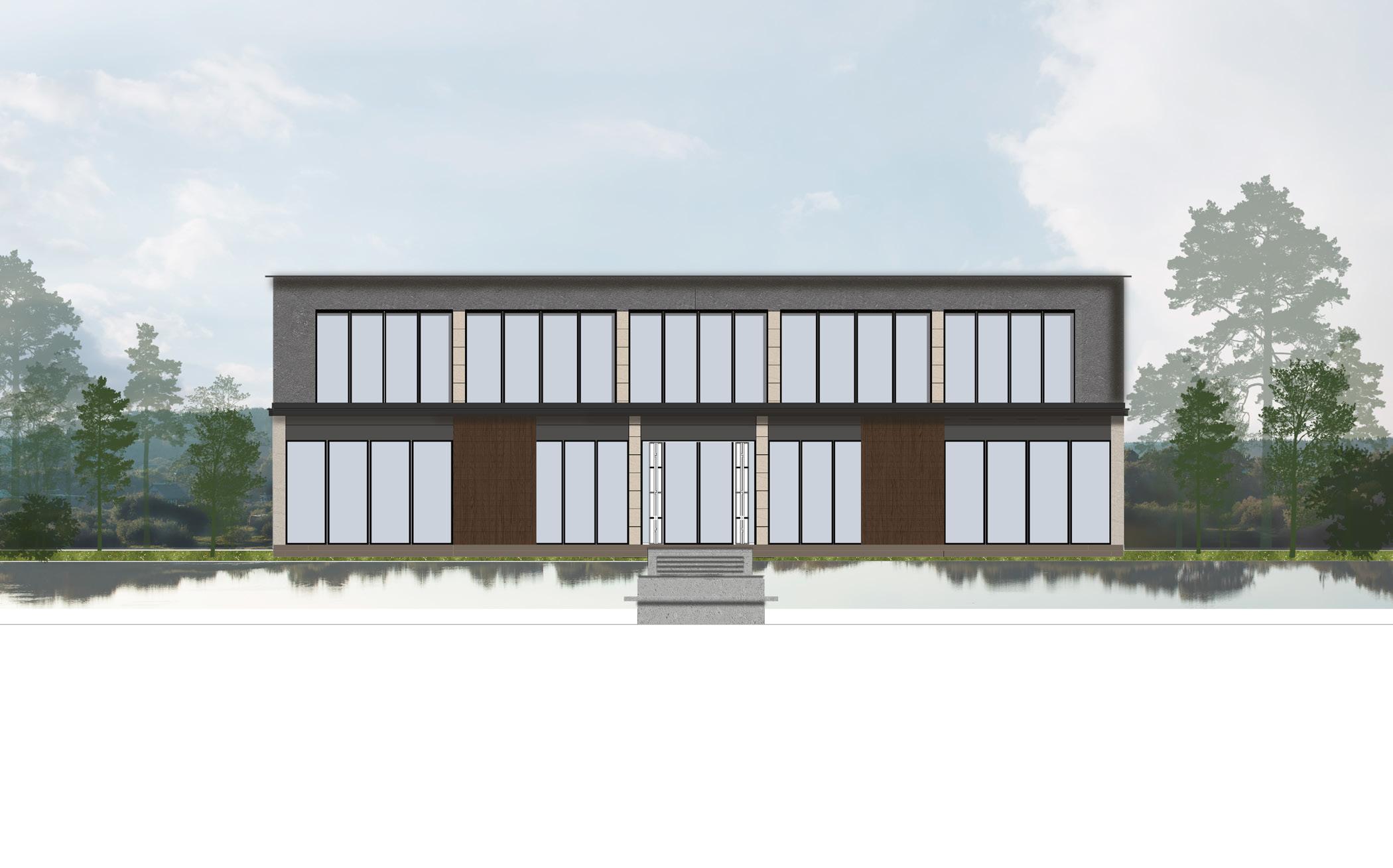


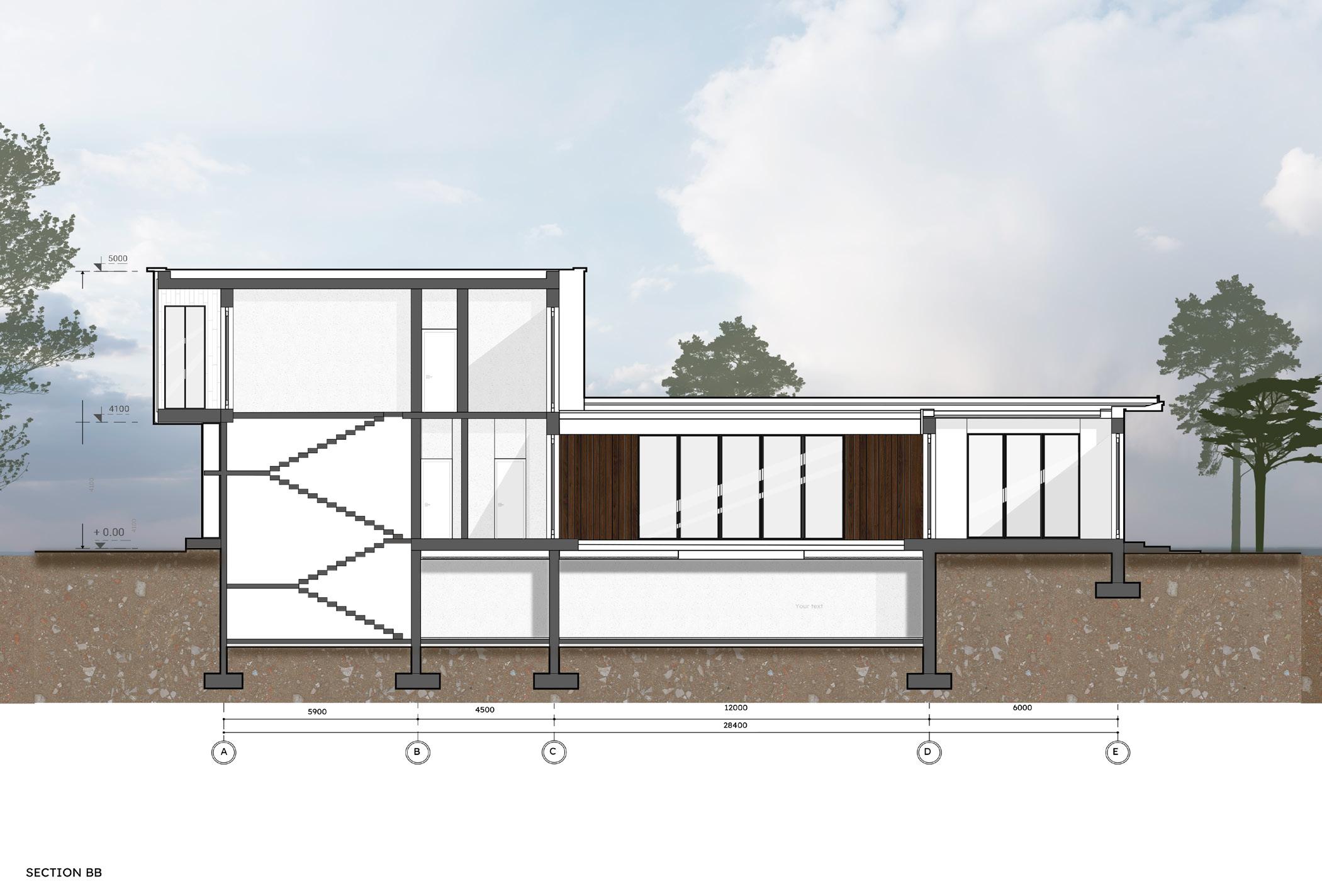
Section A
Sketch
Hand drawn sketch of the house before getting rendered images, I was thinking of what kind of panels, windows to use, i was experimenting and finally stopped in this sketch.
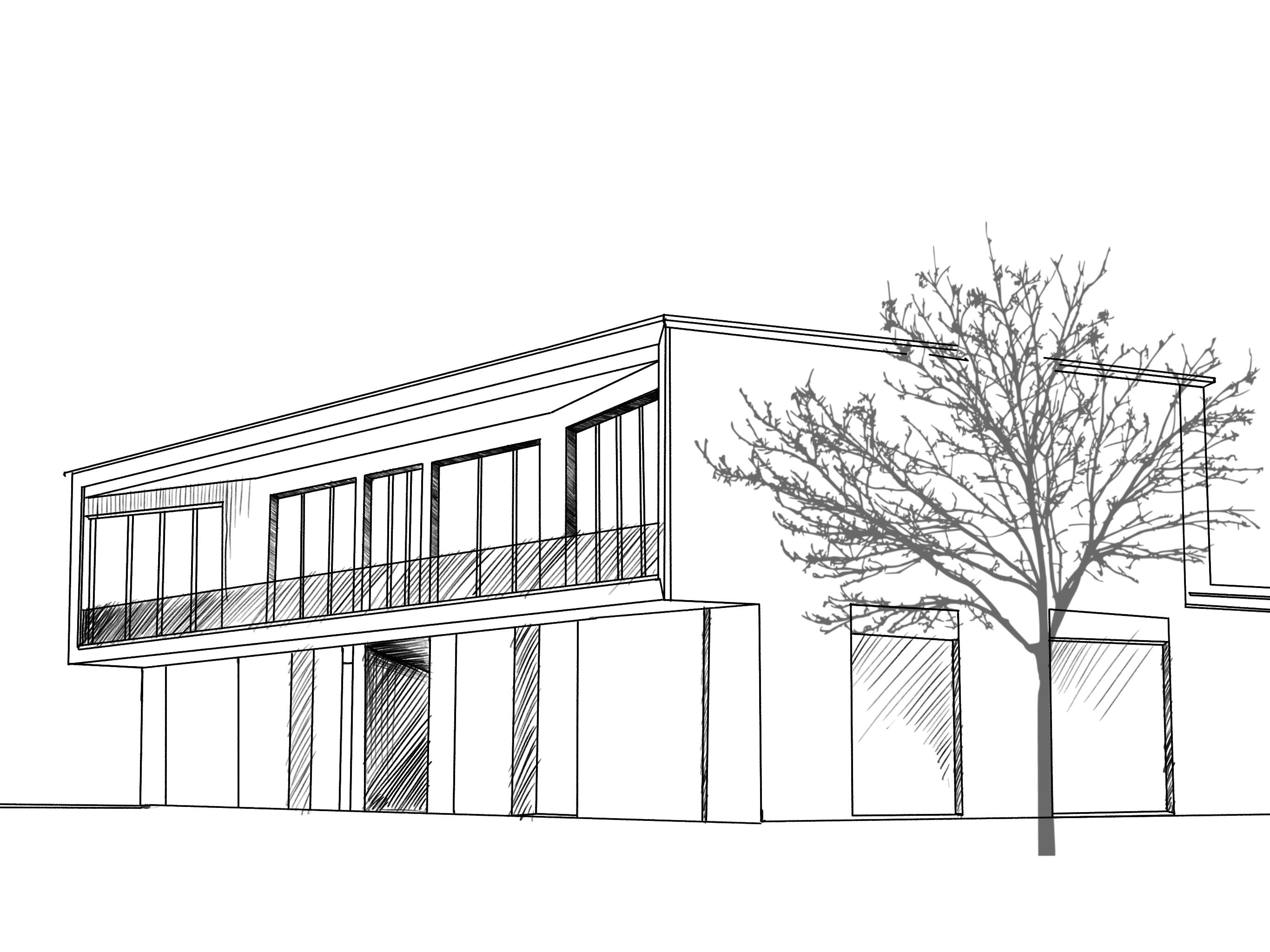
3D visuals
I have made realistic rendering with eye-catching atmosphere , lighting story, I have picked one of the most appropriate materials , I have tested a lot of materials , played with their tones, saturation, contrast, brightness, coor balance and so that is way they are not super eye disturbing. I worked on photo correction to add extra detailed look and visualization. I tried to make surroundings to look more original and simmilar to the brookmans park. There are interior designs also of bedroom , bathroom, wardrobe and gallery. So I made them in minimalistic style with usung a liitle bit of luxury elements by combinig them, I made the gallery as the client wants , he likes greenery atmosphere inside the interiors even if they are not real. He loves the way they are used accurately and look beautiful.
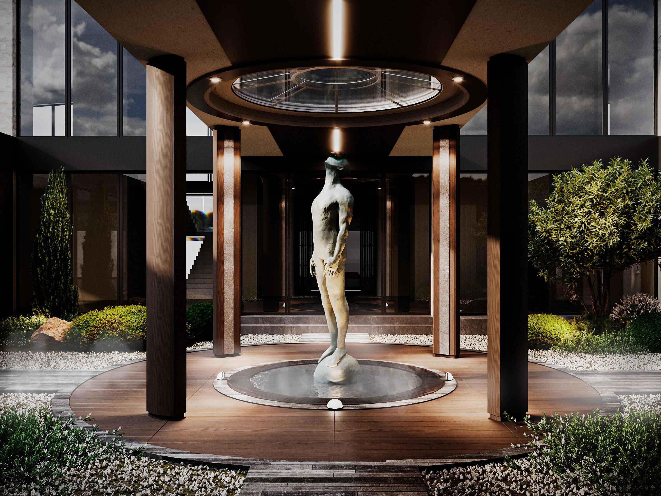


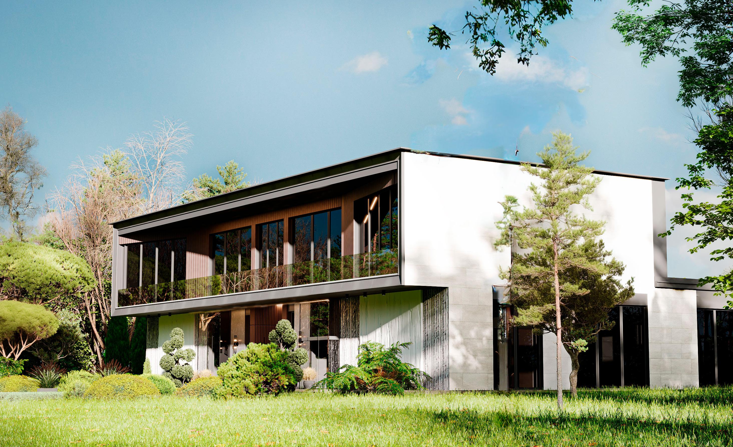
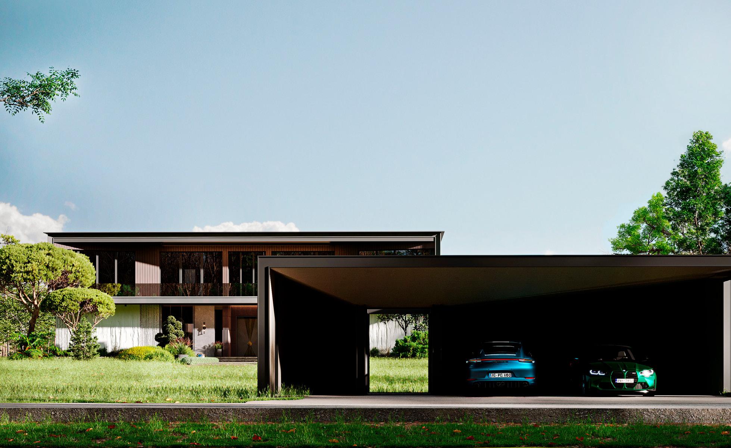

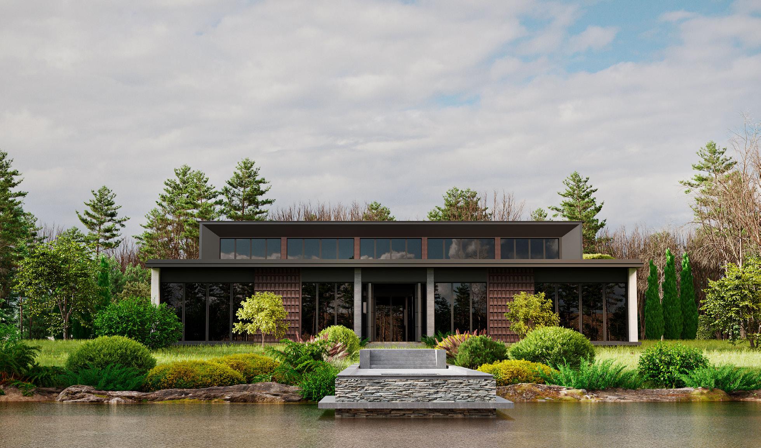
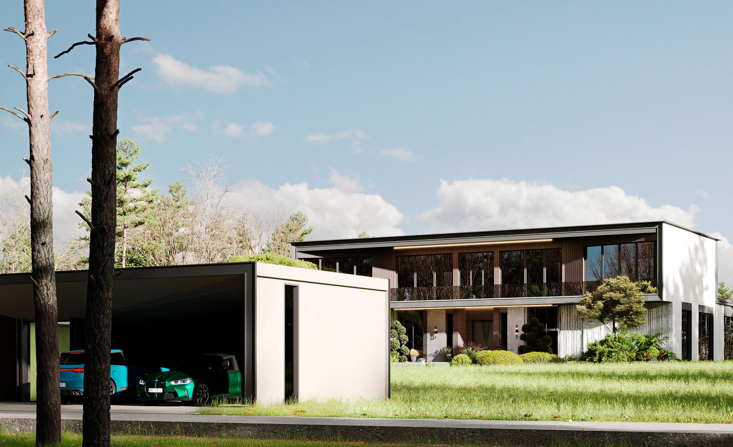
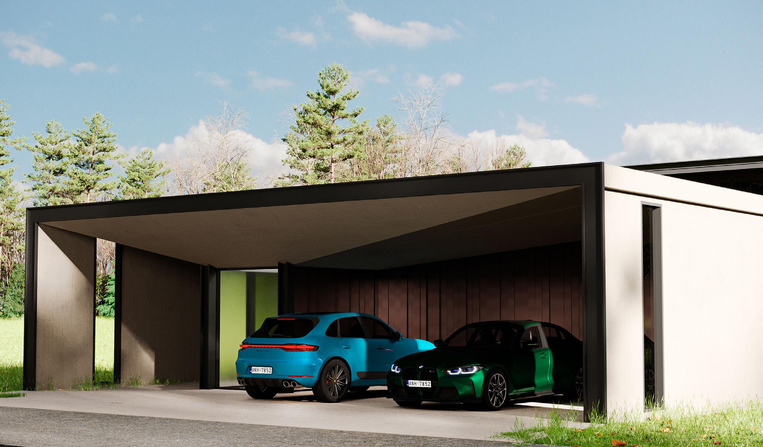



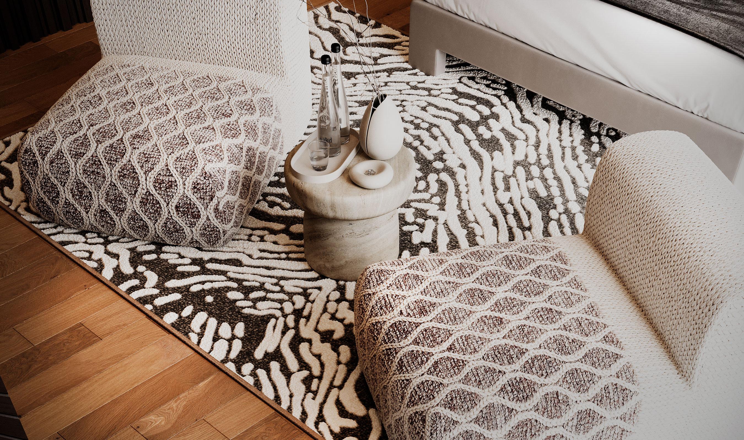
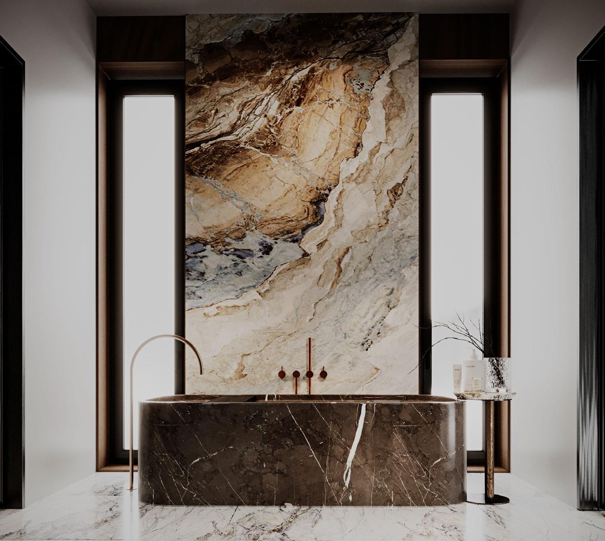
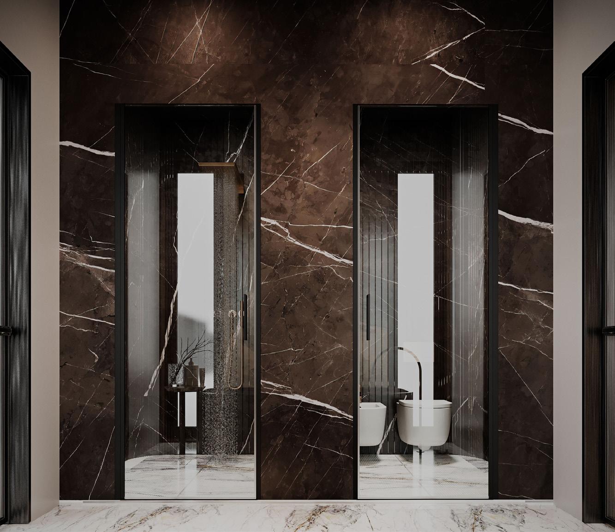


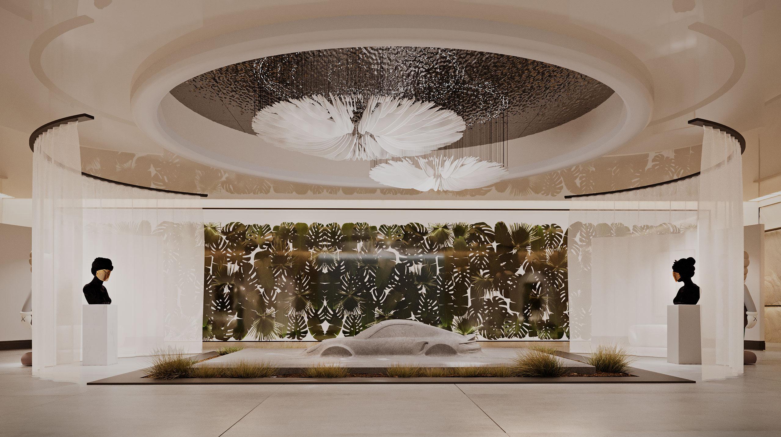

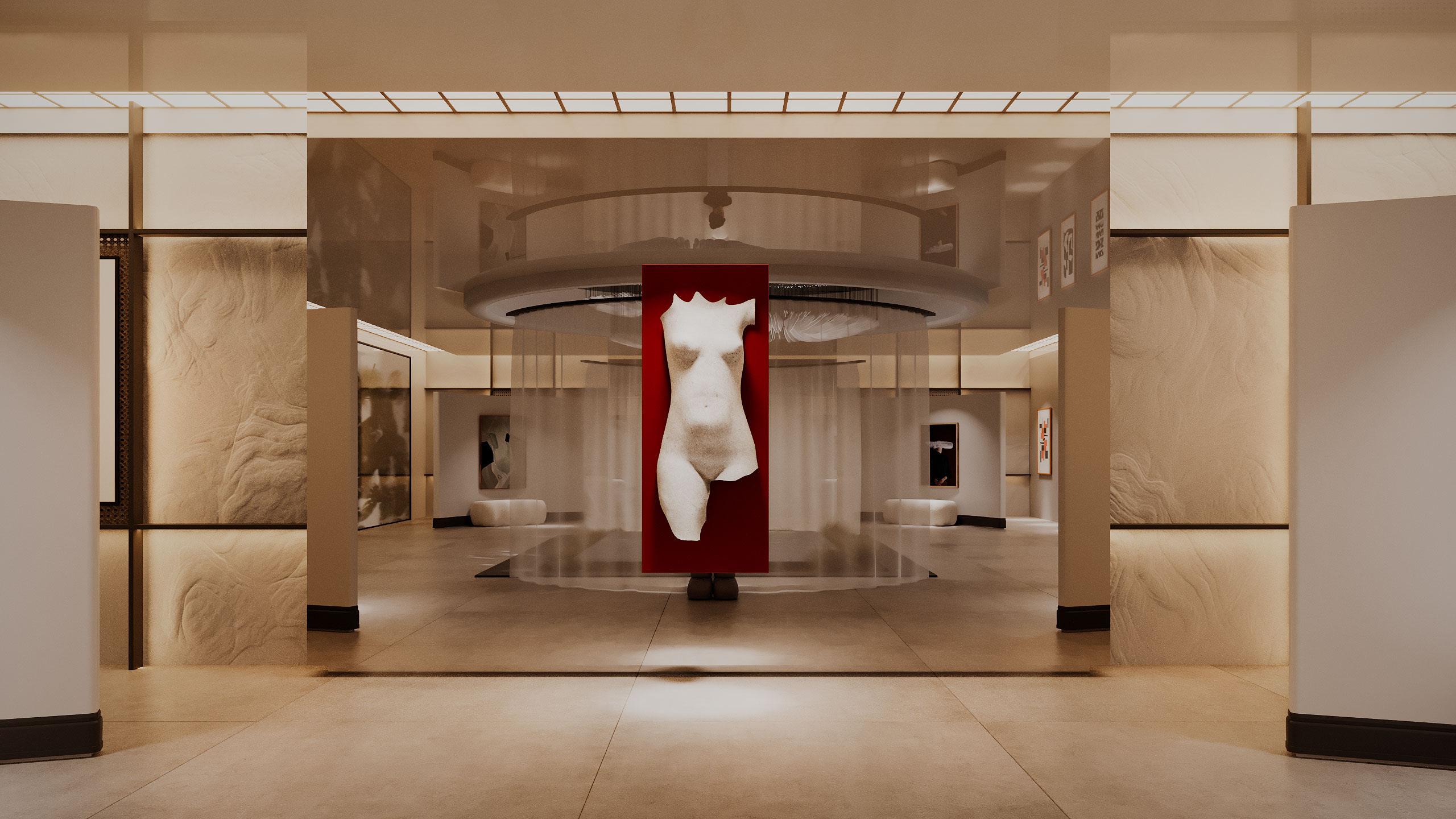
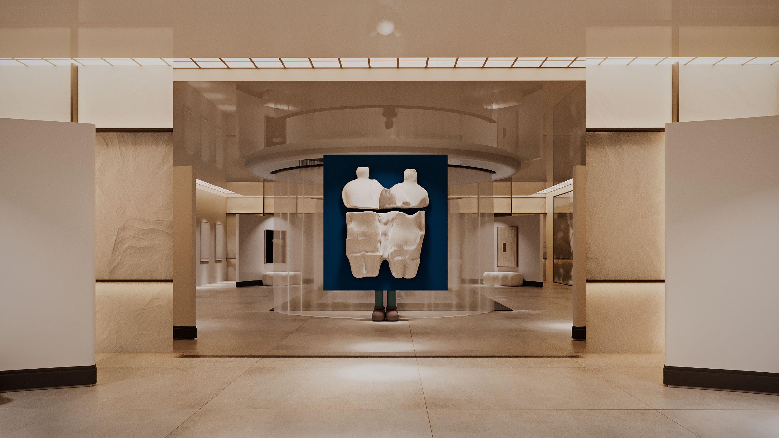

Exploded

Physical Model
The model is made in laser cut by using mdf material 3mm, I placed some context : trees, people, car.
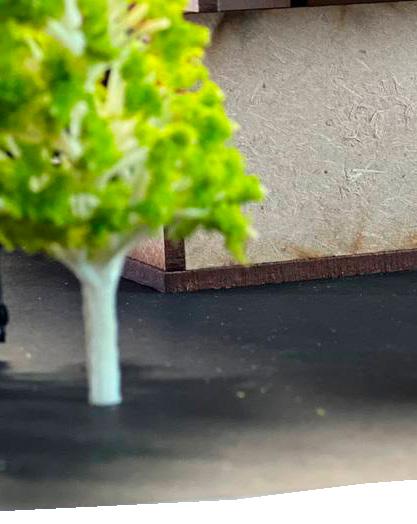
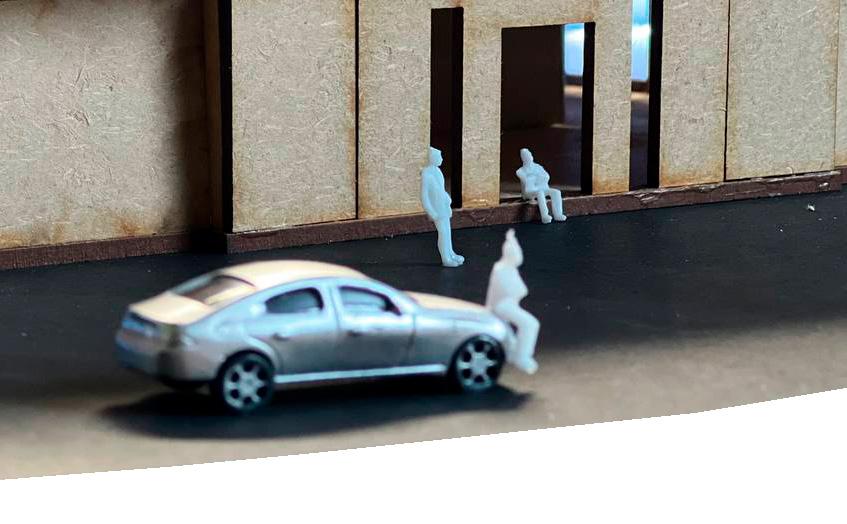
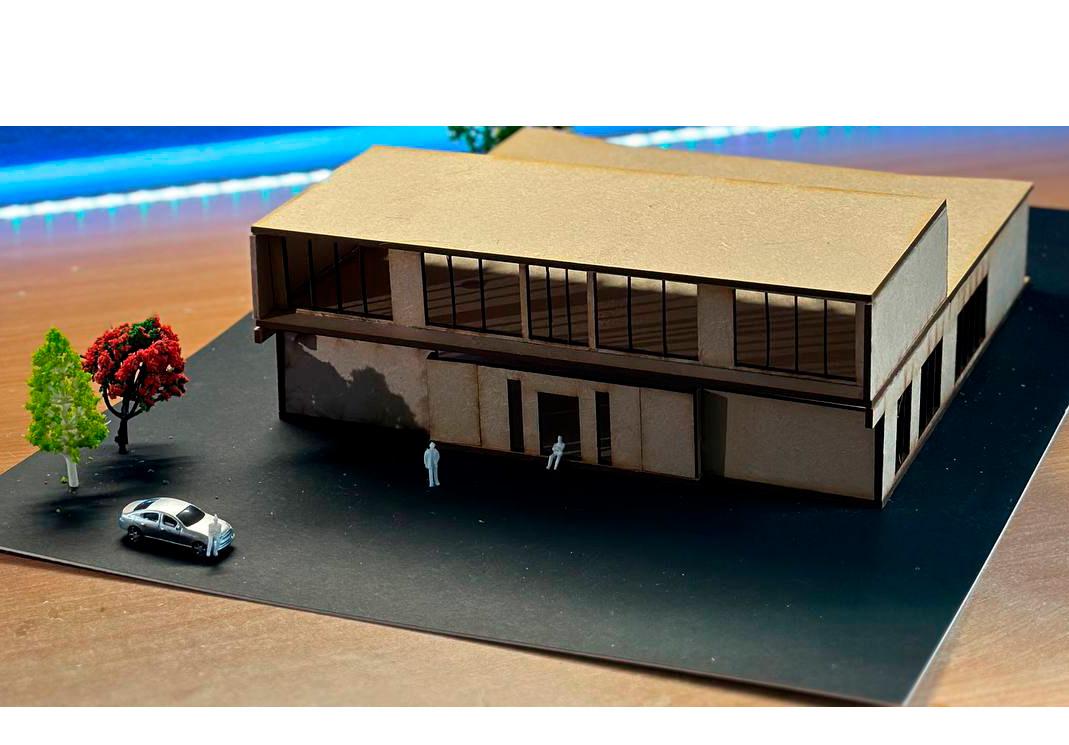

Material Development
I have demonstrated the most important materials that I used in the building, so it can be on facade or even inside. The main material is concrete painted, metal (aluminium), brass. The secondary texture is wood, wood panels. I used stones such as: travertino, grey marble polished, and pavement tiles. Rock wall is also represented in exterior and in interior sides. In gallery I also used rock wall and simple colour walls, but the main materials is in the middle of the ceiling which is wavy mirror panel which has a noisy shape , which reflects the light and creates interesting shadows. Fabric is commonly used in furniture such as : bed, sofa, curtains and so on
