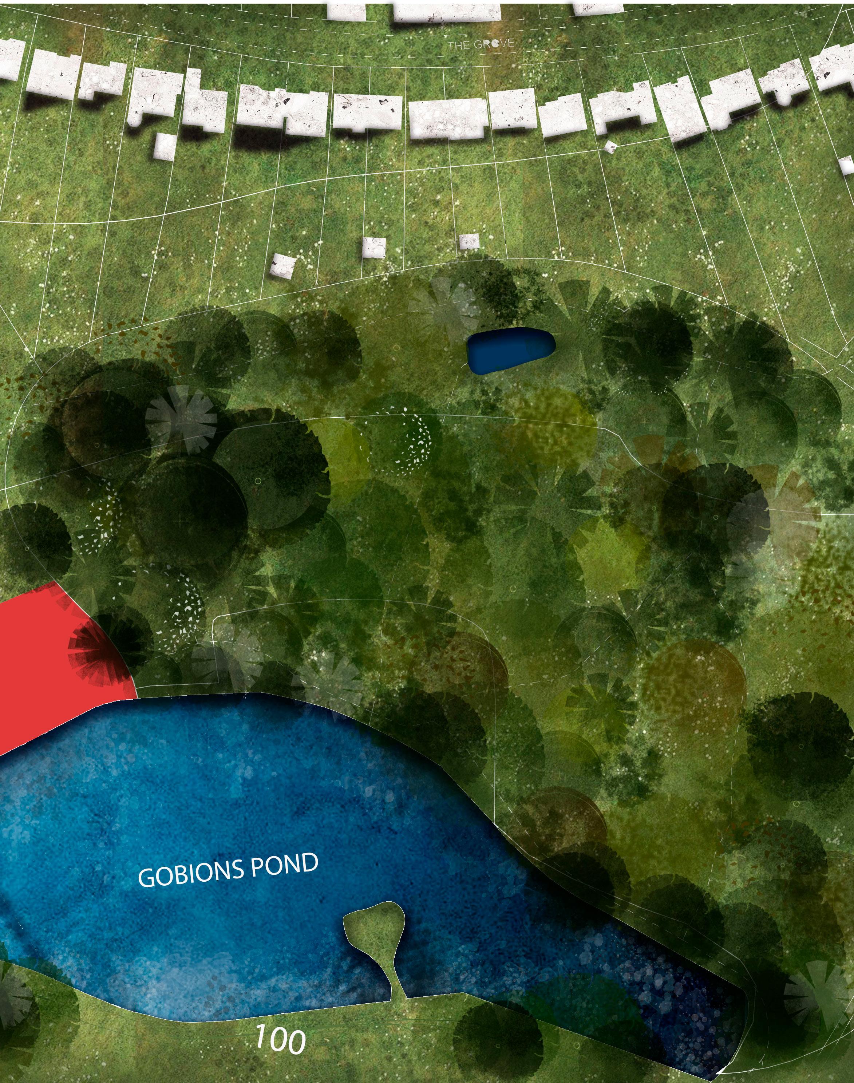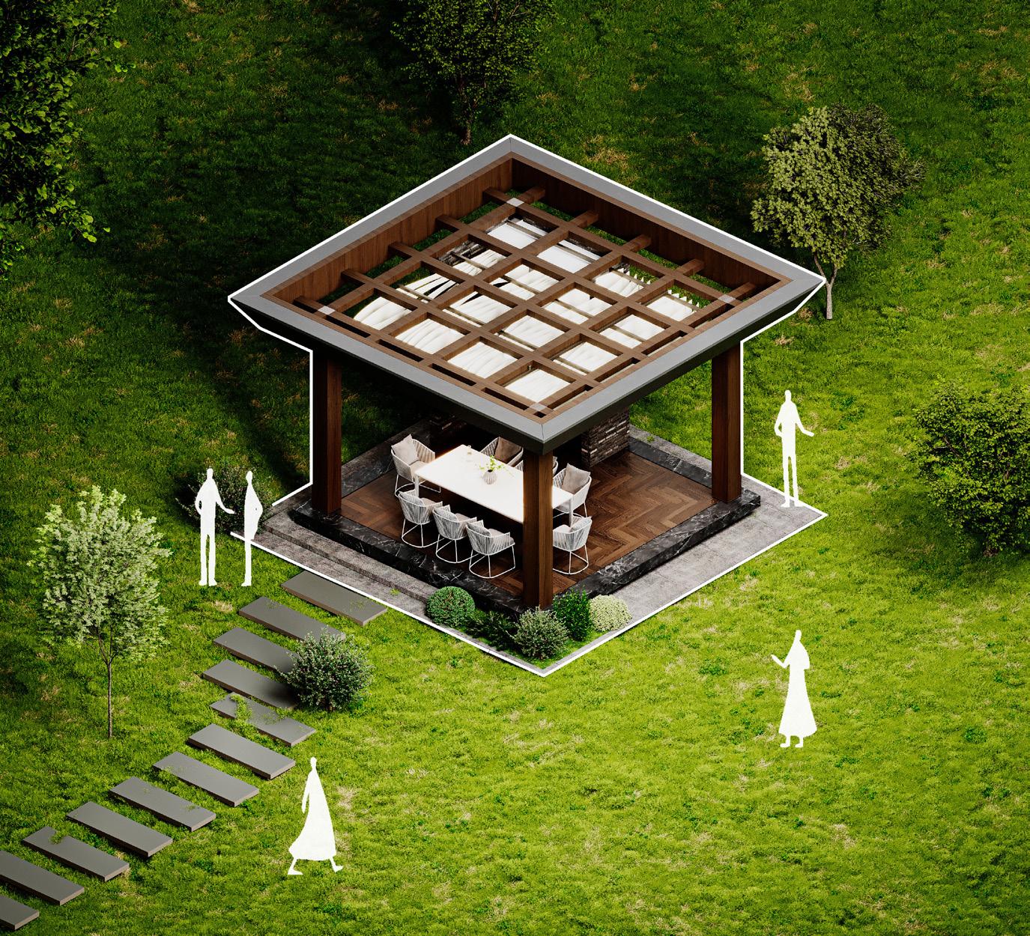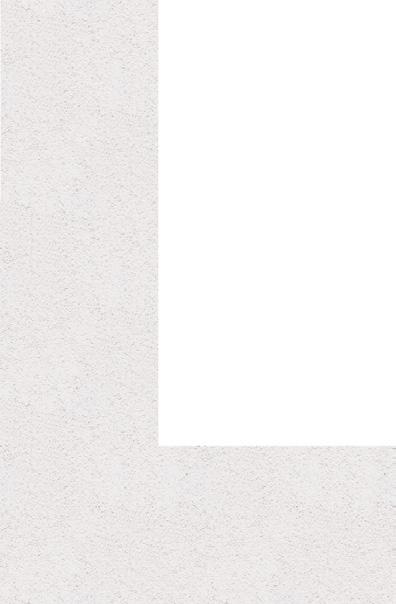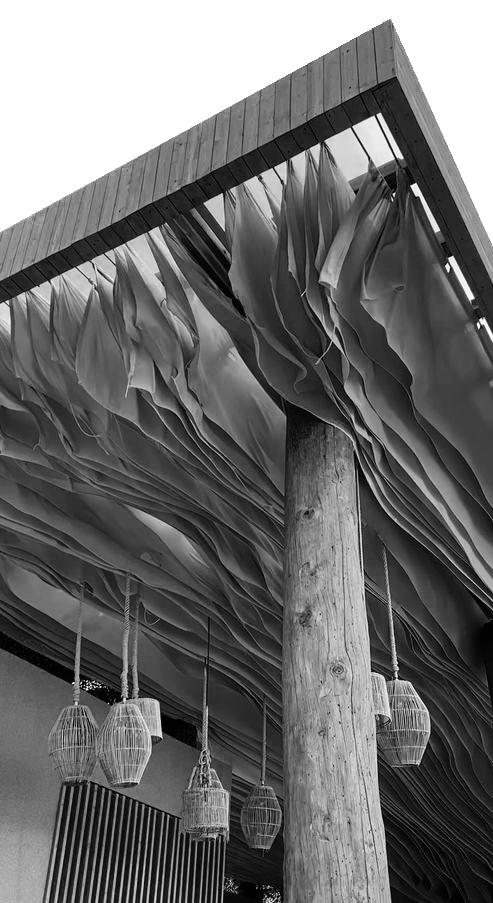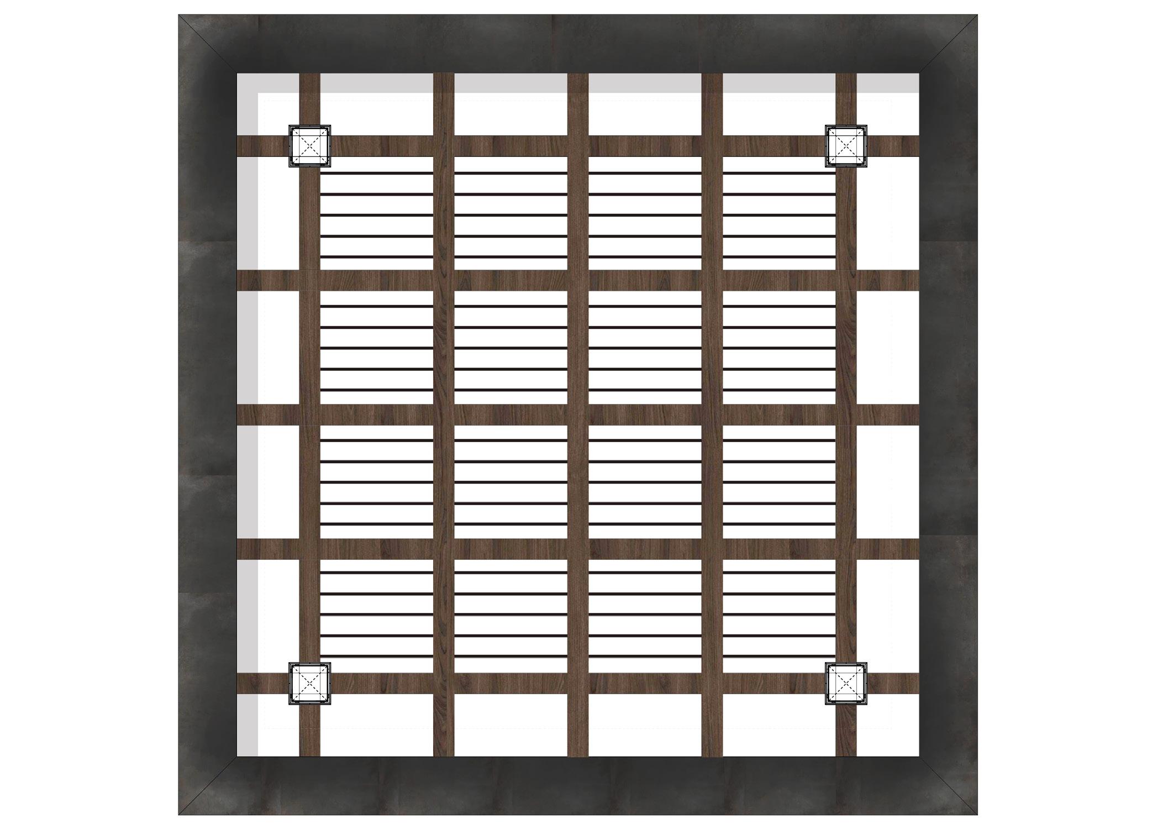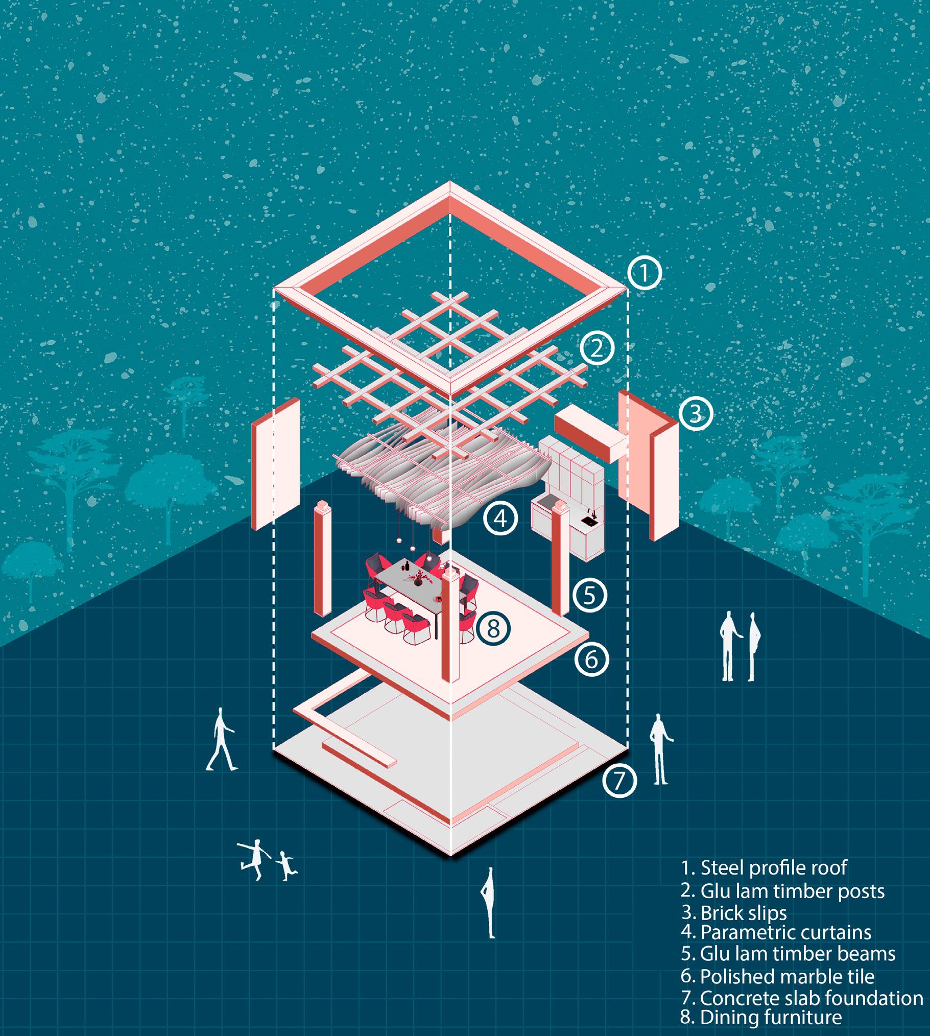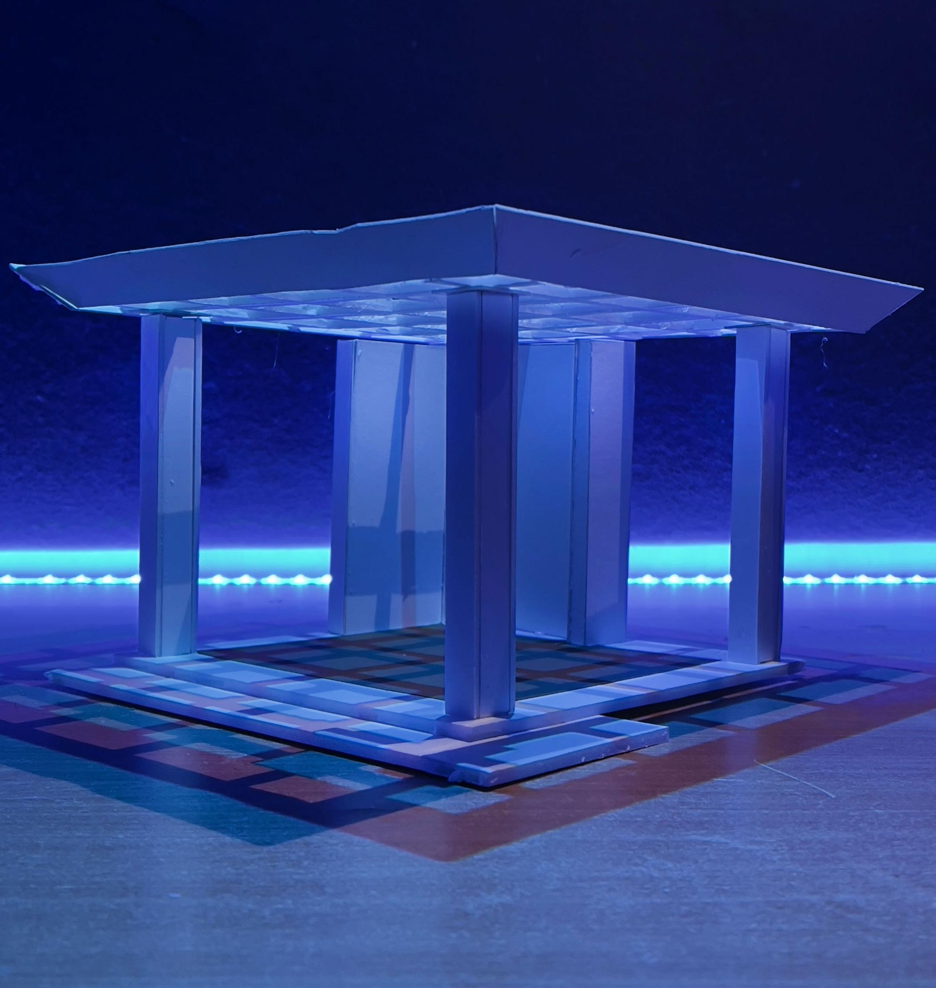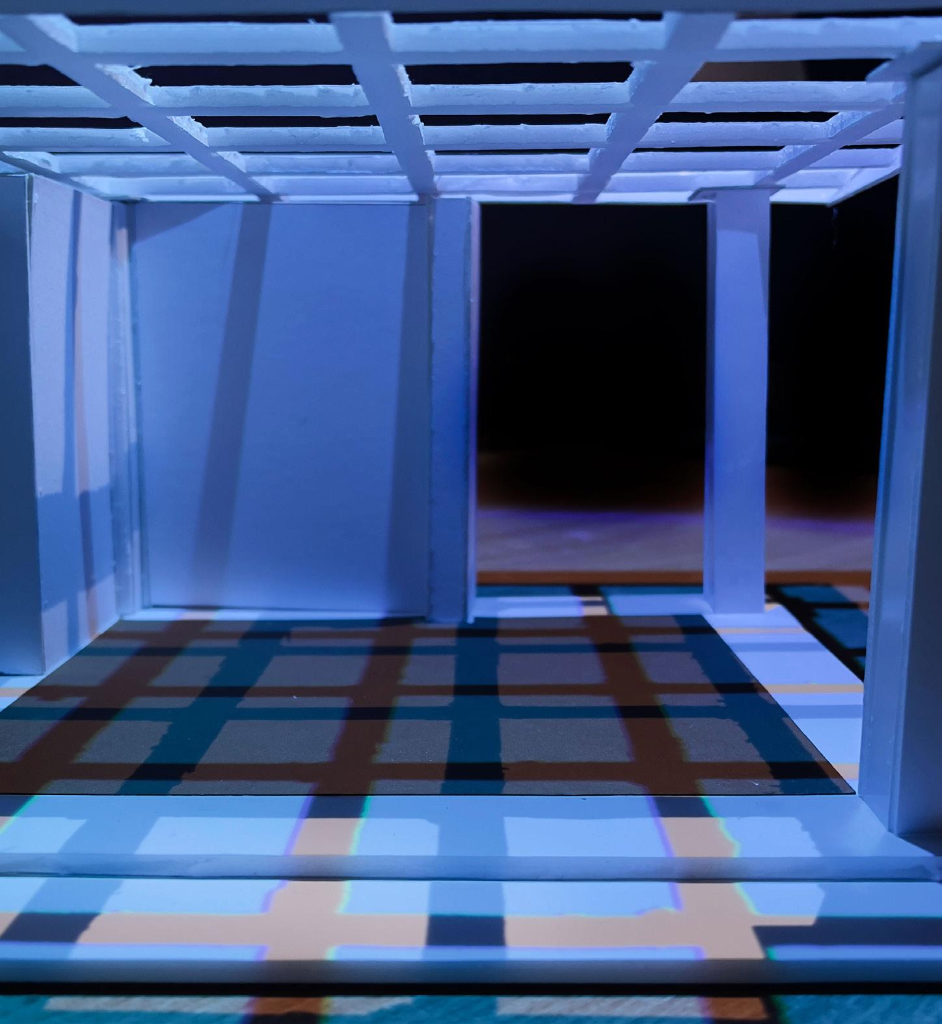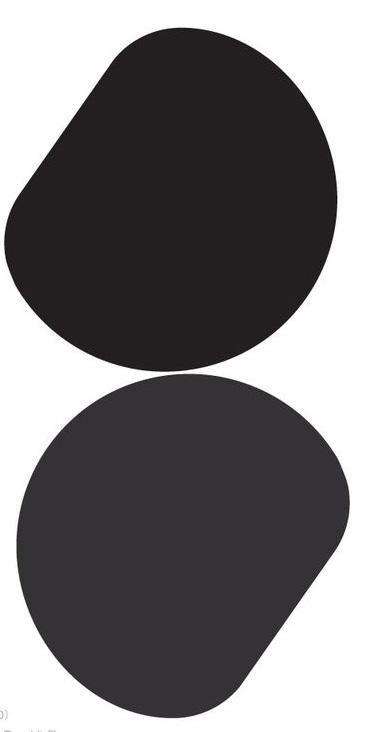


portfolio
FIRDAVS ZARIPOV
DESIGN TECHNOLOGY AND SUSTAINABILITY


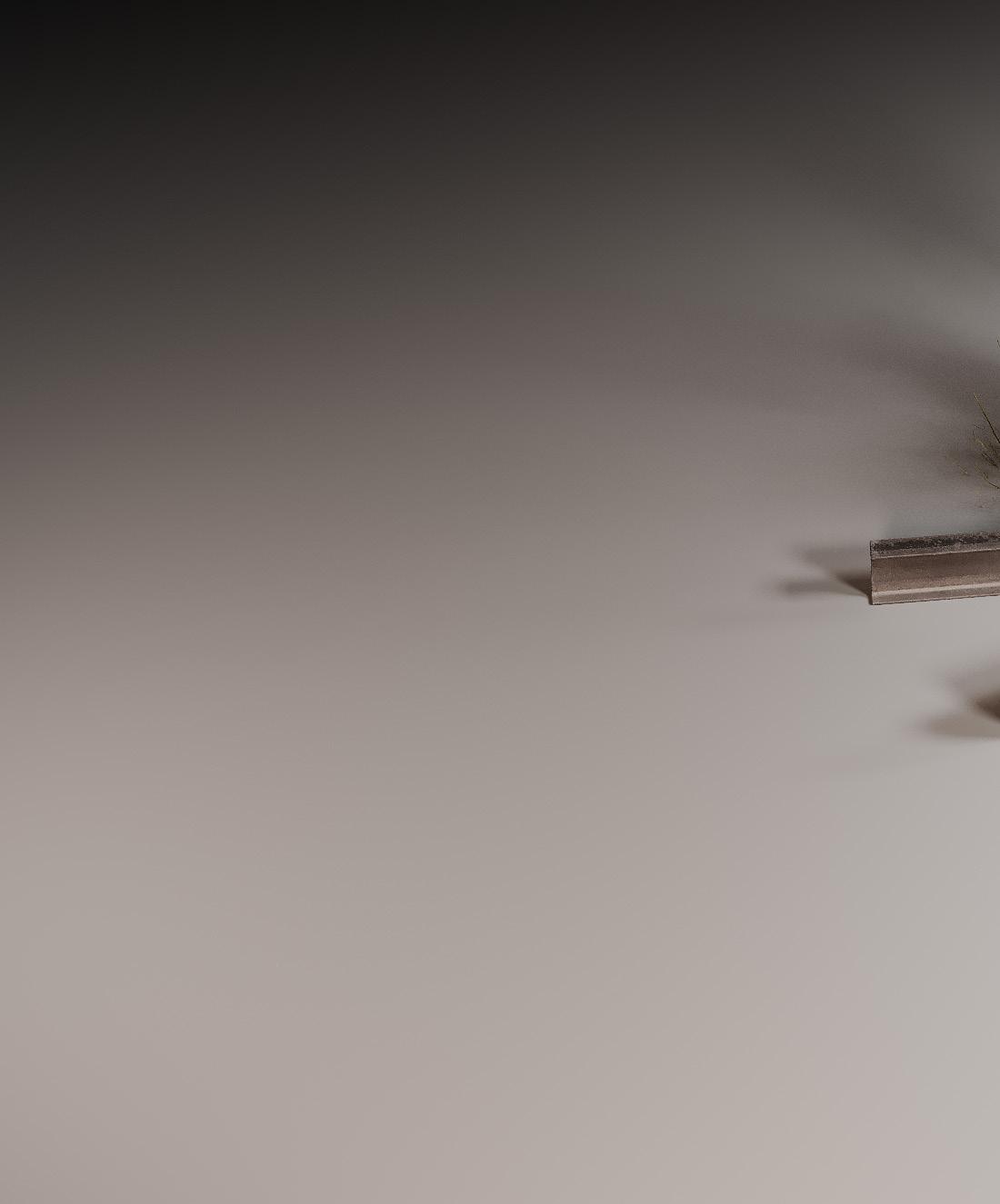
Tecnical site analysis , climate analysis, sun path, temperature, wind direction, slope, history of the site, nature.
Site Analysis Technical Drawings
Floor plan, roof plan, sections, elevations, 3- dimensional renders.
Floor plan, roof plan, sections, elevations.
Pergola exploded drawing in which different components seperated by distance.
Six axonometric drawings of connections and different elements of the construction.
Set of photographs of the model, different drawings and sketches of construction.
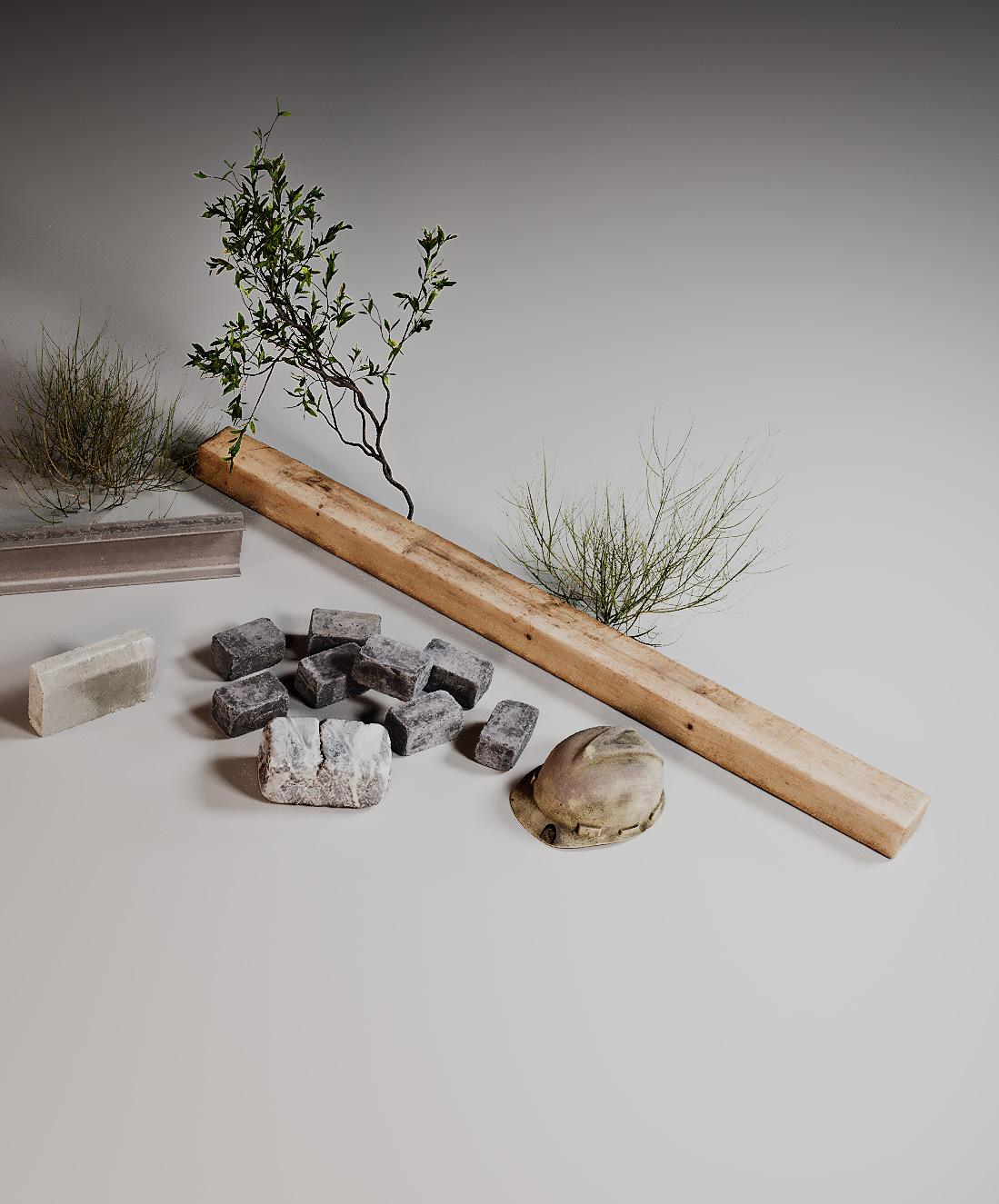
Site Analysis
Location: Gobious Pond Of Mymms Drive, Brookmans Park. Potters Bar
Hertfordshire AL9 7AF Site entrance
Various footpaths lead into the reserve from: - Mymms Drive: entrance gate next to 18 Mymms Drive, AL9 7AF
- Car park on Jonas Way, of Moffats Lane, Brookmans Park
- Footpaths off Bluebridge Road and Bluebridge Avenue, Brookmans Park
Access by road From Potters Bar head north on A1000 Great North Road for two miles. Turn left into Mymms Drive. The reserve entrance is 0.2 miles on the left.
Transport: Bus: 200,201, 312, 610, 841, 841A
Brookmans park is a village located in England. It is situated approximately 21 miles north of Central London and falls within the civil parish of North Mymms. The village is known for its surroundings, and it is a popular residential area with a mix of traditional and modern houses.


Figure ground
Figure ground
Figure ground
In this first diagram , you can see already taken areas where buildings take a place.
In this first diagram , you can see already taken areas where buildings take a place.
In this first diagram , you can see already taken areas where buildings take a place.
Vegetation
Vegetation
Vegetation
The light green demonstrates the areas which are full with grass, and in dark green areas there are woods , trees, bushes
The light green demonstrates the areas which are full with grass, and in dark green areas there are woods , trees, bushes
The light green demonstrates the areas which are full with grass, and in dark green areas there are woods , trees, bushes
Road
Road
There is a main road in the diagram from which you can get to the site, by bus ,car or even by bicycle.
Road
There is a main road in the diagram from which you can get to the site, by bus ,car or even by bicycle.
Road
There is a main road in the diagram from which you can get to the site, by bus ,car or even by bicycle.
Road
There is a main road in the diagram from which you can get to the site, by bus ,car or even by bicycle.
Road
There is a main road in the diagram from which you can get to the site, by bus ,car or even by bicycle.
There is a main road in the diagram from which you can get to the site, by bus ,car or even by bicycle.


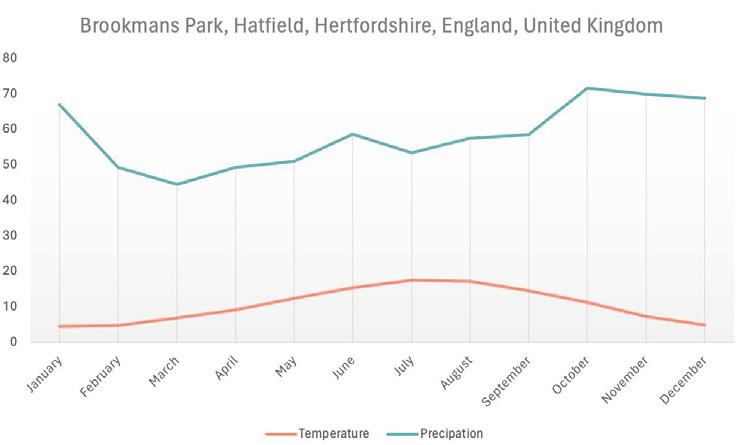
Diagrams
Diagrams
Temperature of the Brookmans Park, Hatfield AL9 7AF area over the year.
Diagrams
Design
Here, my pergola going going to have a fire place My pergola consists of soft
Temperature of the Brookmans Park, Hatfield AL9 7AF area over the year. Here, going My pergola

Temperature of the Brookmans Park, Hatfield AL9 7AF area over the year. Here, going My Wind Direction Sun Path Slope



There is a main road in the diagram from which you can get to the site, by bus ,car or even




There is a main road in the diagram from which you can get to the site, by bus ,car or even


Wind Direction

Temperature of the Brookmans Park, Hatfield AL9 7AF area over the year.


Design concept
Design concept




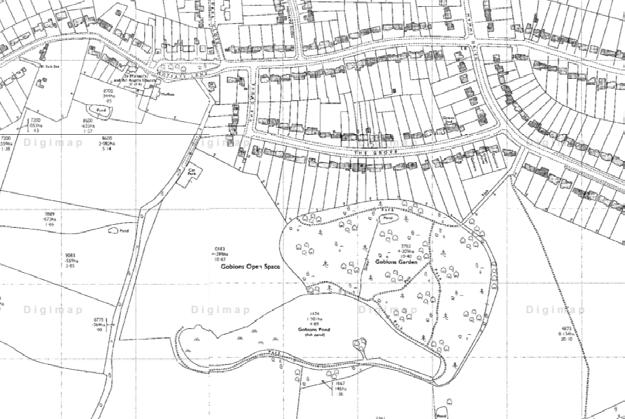
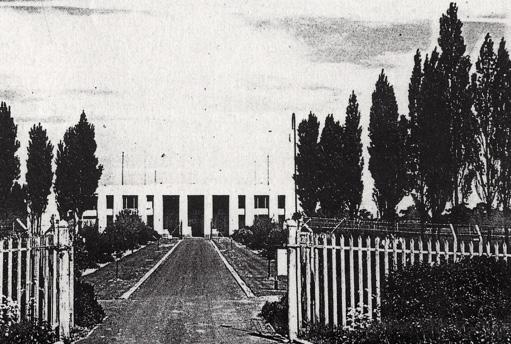
Here, my pergola going to be attached to my building, and it is going to have a fire place area to cook smth or to have a rest. My pergola consists of Outside kitchen area, table area and soft furniture area. Images
Here, my pergola going to be attached to my building, and it is going to have a fire place area to cook smth or to have a rest. My pergola consists of Outside kitchen area, table area and




Design concept
Here, my pergola going to be attached to my building, and it is going to have a fire place area to cook smth or to have a rest. My pergola consists of Outside kitchen area, table area and soft furniture area. Historical Images
Here, my going to have My pergola



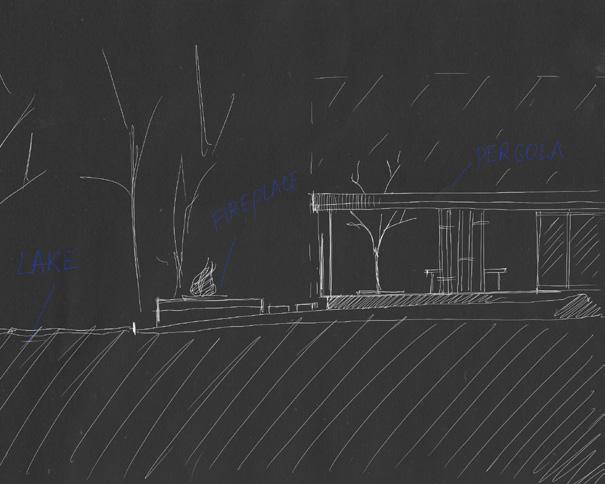

1970

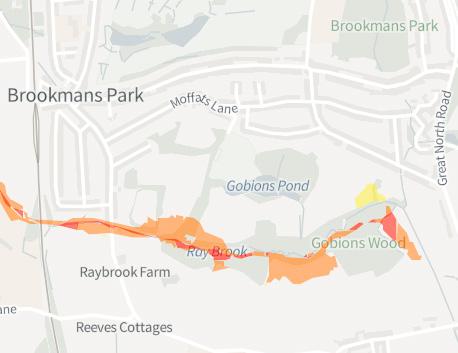






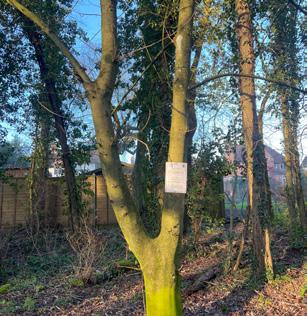



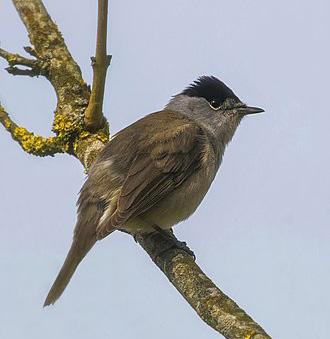

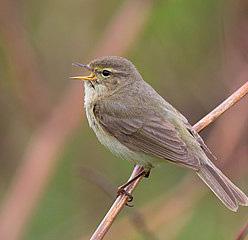

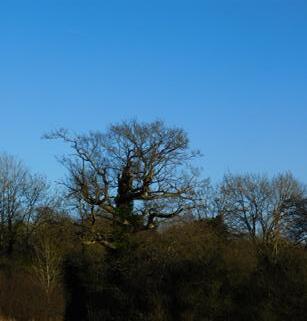





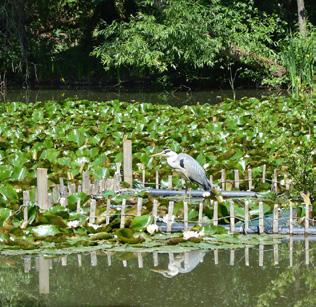

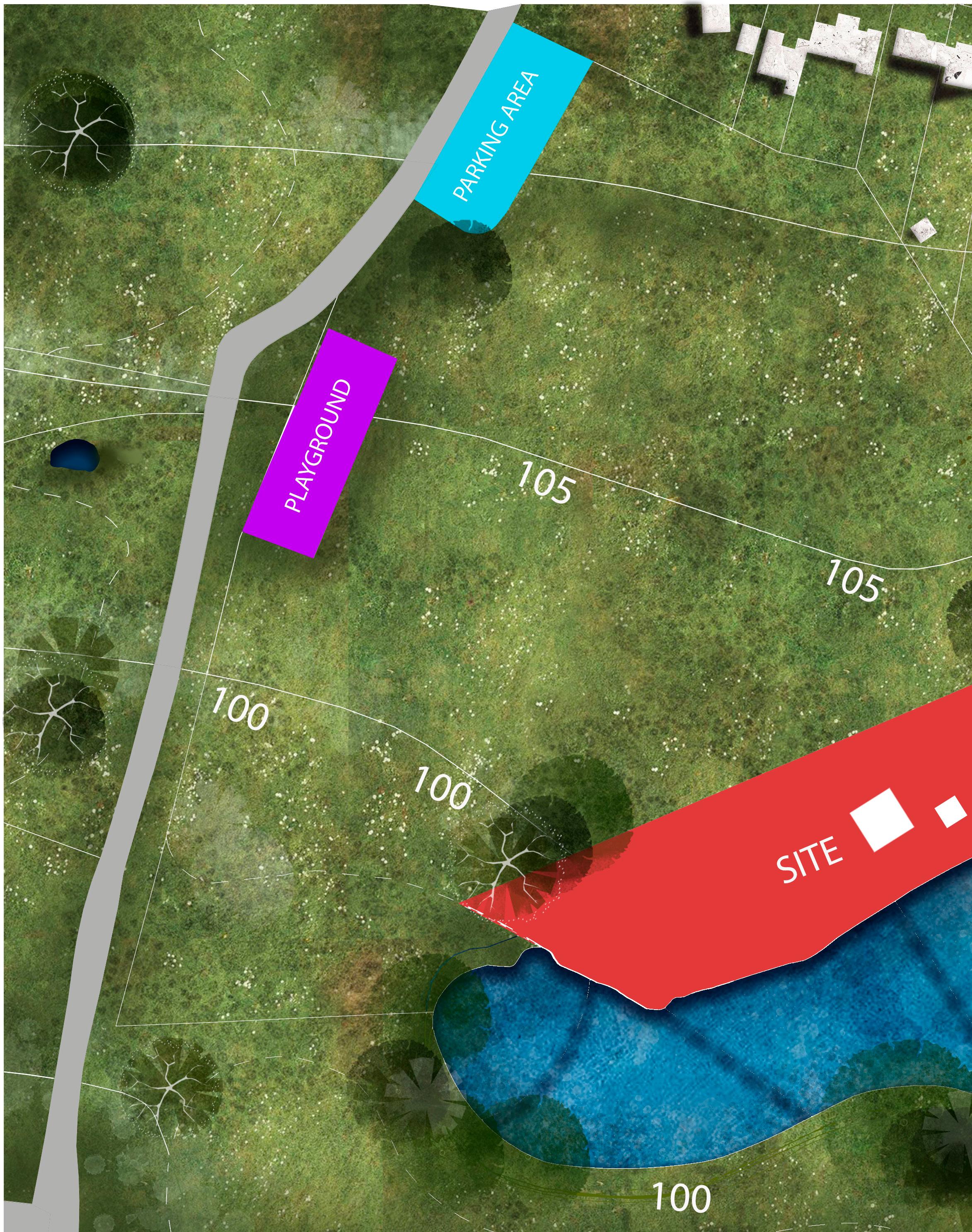 Firdavs Zaripov
Firdavs Zaripov
