








Hi, I’m Felix, an NUS architecture student going on to second year. Coming from an architecture diploma background, I’m interested in using my time at NUS to address contemporary issues through experiential design focusing on communities, existing ecosystems and environmental concerns.

I strive to refine my sensitivities through exposures of the working world, architectural journalism and participating in design lectures and events. Developing this lens is important to me as it helps me broaden my view on causes that have been solved through design.
I investigate these causes by writing. Sometimes by reading. Sometimes by collecting. I like to think that studying design has completely re-shaped my perspective on life - everything is architecture. From the choice of cloth that I wear, the way I drink tea, the connection of my cheap ceramic ware to the earth itself. All aspects permeate my work as a collective stimuli for which everyday it builds up repeatedly as I observe life.

Aperture
Tortoise Shell
Hanok: Interior Design Ikebana
Renderings
Location: Fort Canning
Year: 2020
AYDA Entry 2020 Top 5
Inspired by a network of nearby art and cultural spaces, the new ROM(M) has been integrated with an unexplored focus; a civic and community space for ceramics which serves as a communal kiln that fosters and fortifies familial ties through its various workshops, solemnization ceremonies and event opportunities.








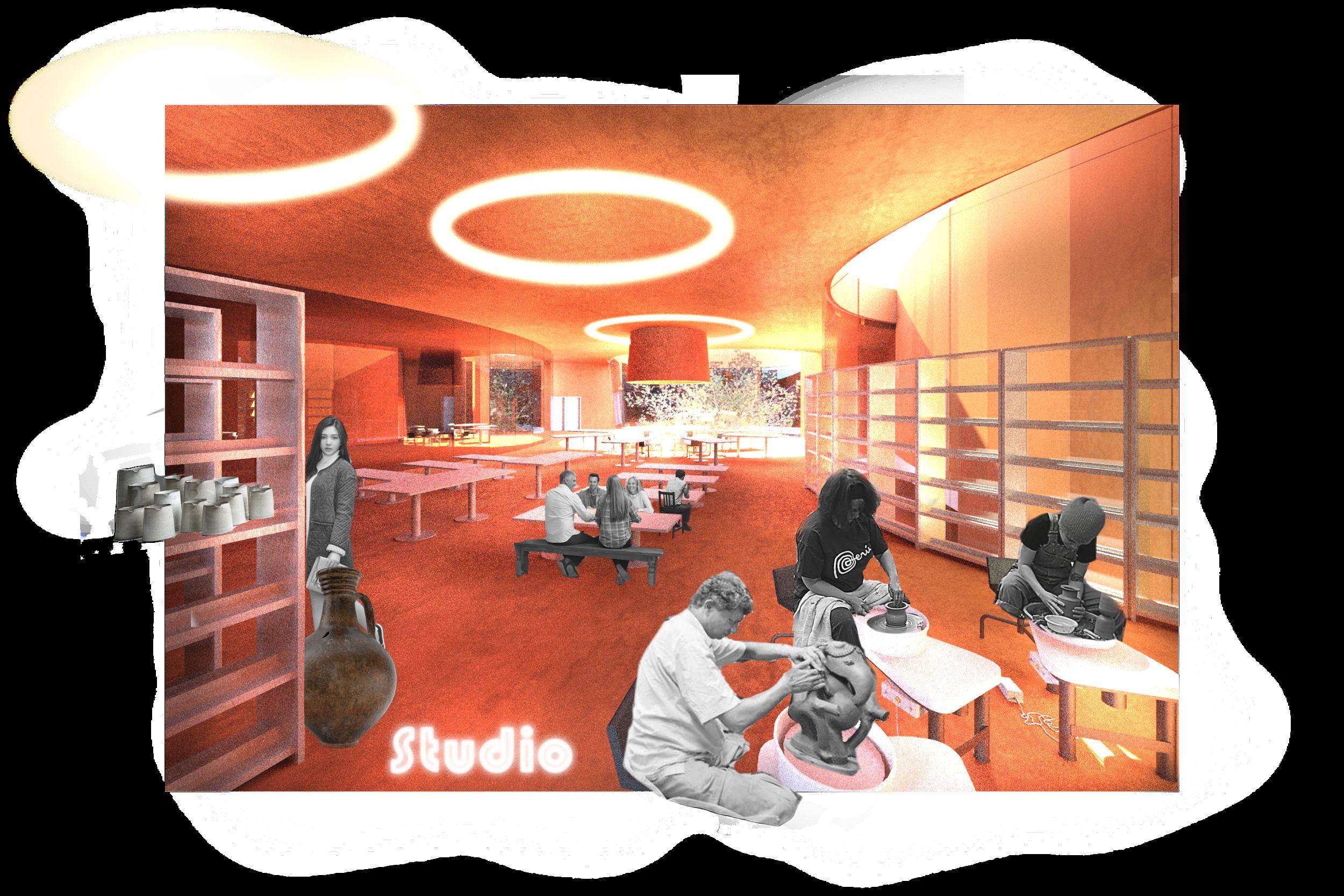
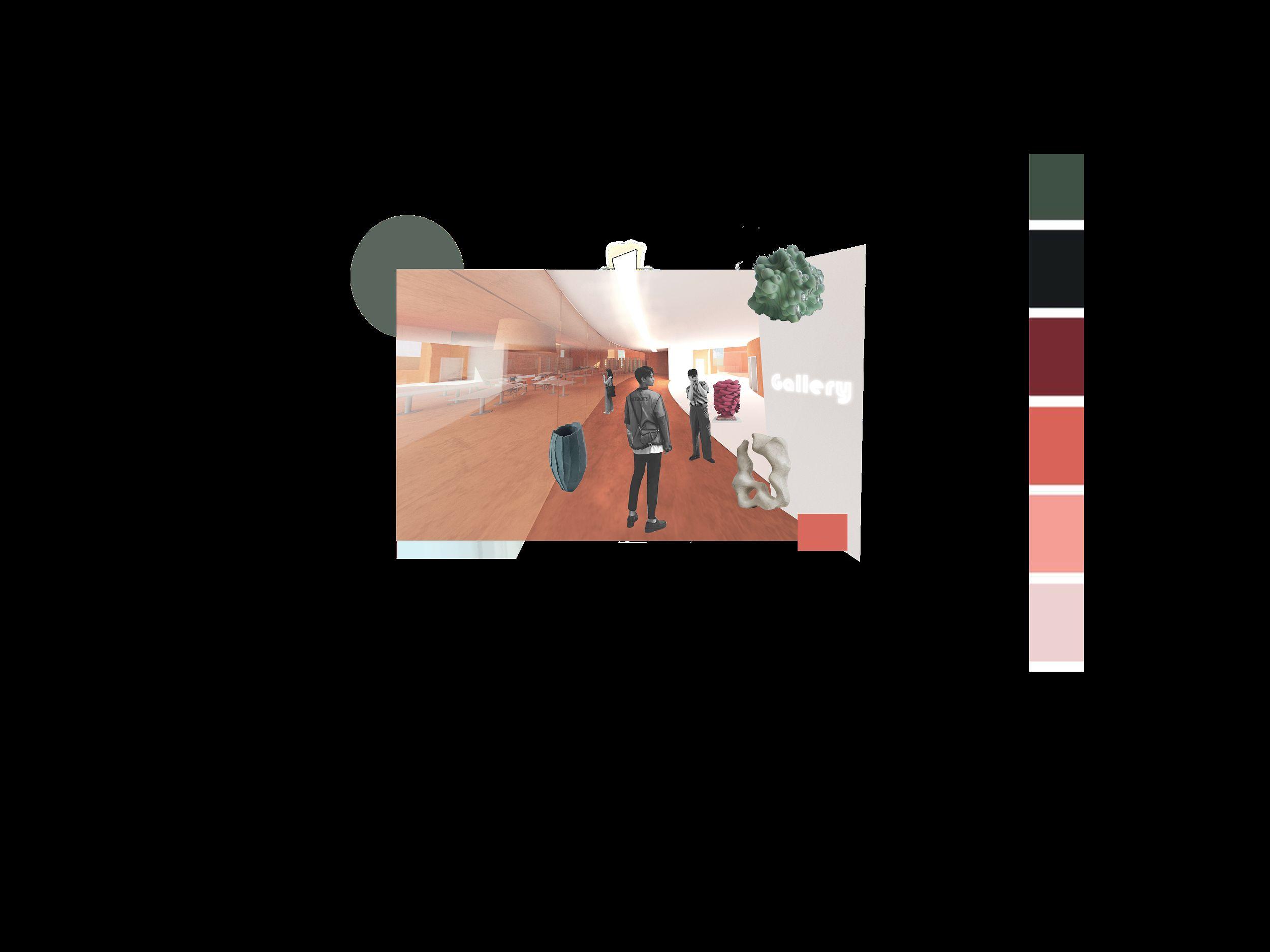







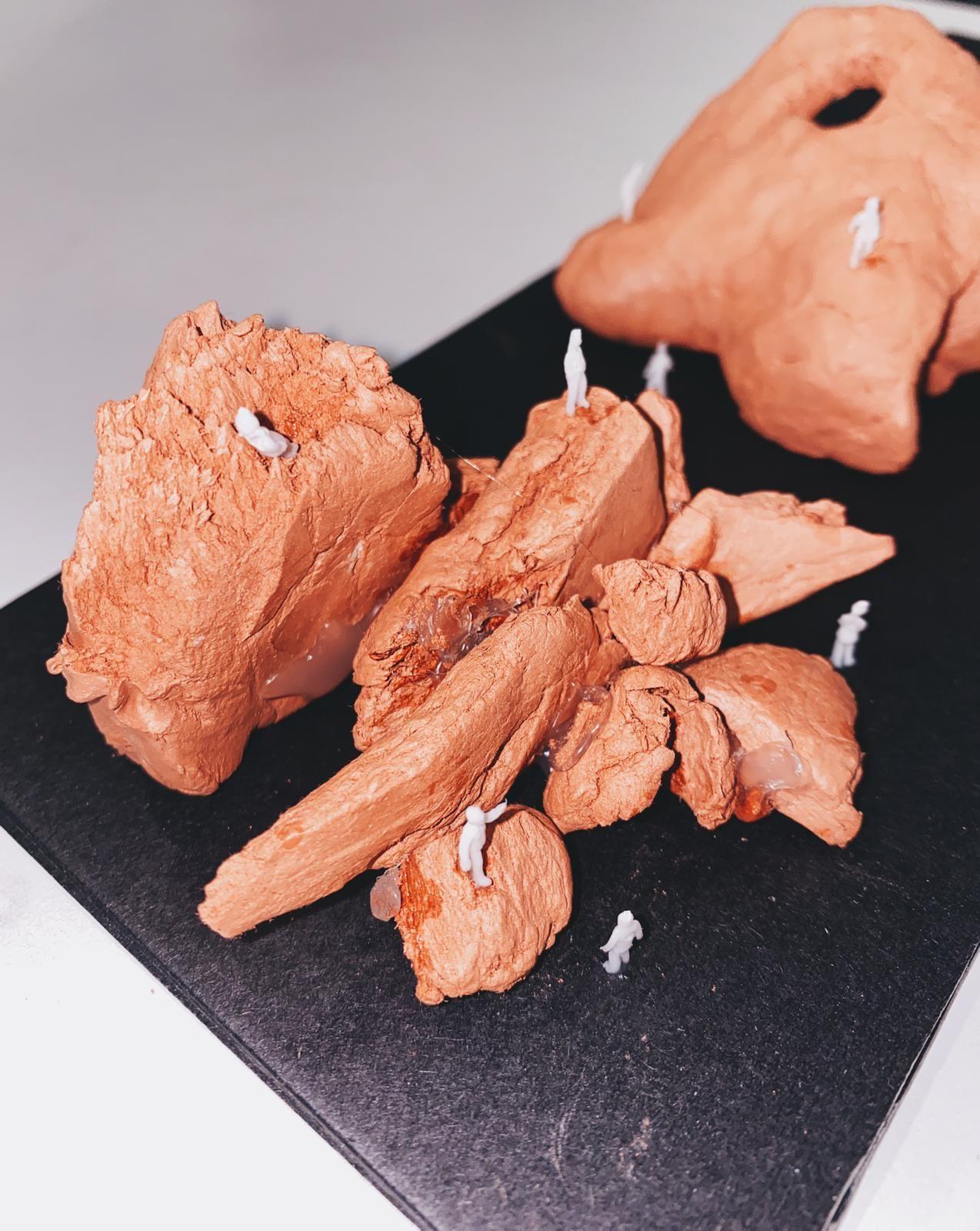

Location:Kampong Glam
Year: 2023
Academic: NUS AY22/23 Y1S2
As the site is heavily informed by the act of photography, the design will influence the choice of photo angles. This idea of adjusting and optimizing site frames plays heavily into the transparent nature of the design being not only an optical lens but also a photo-generator for Instagram. A rise in virtual photo culture may also aid in the dynamic programs and workshops



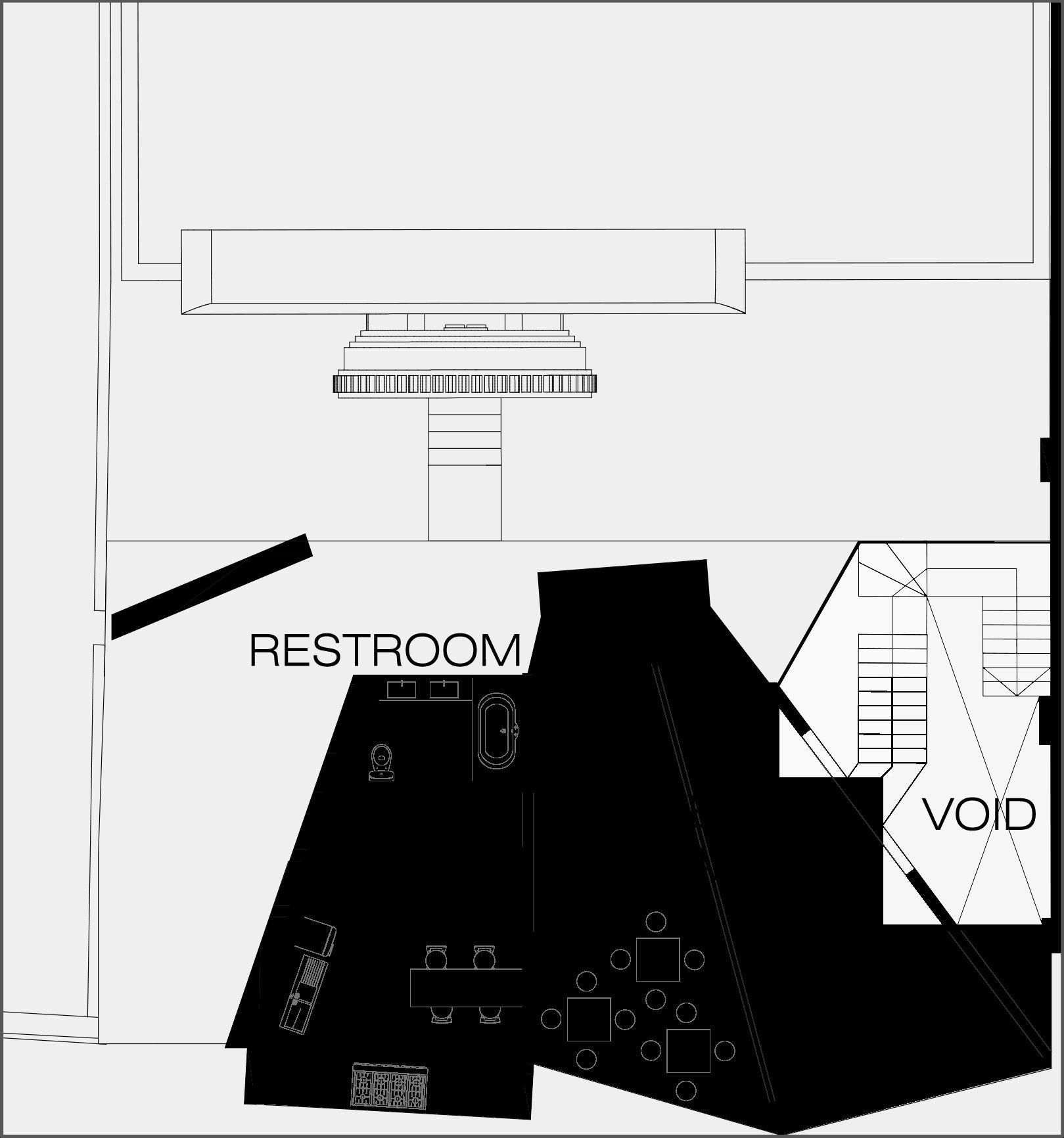
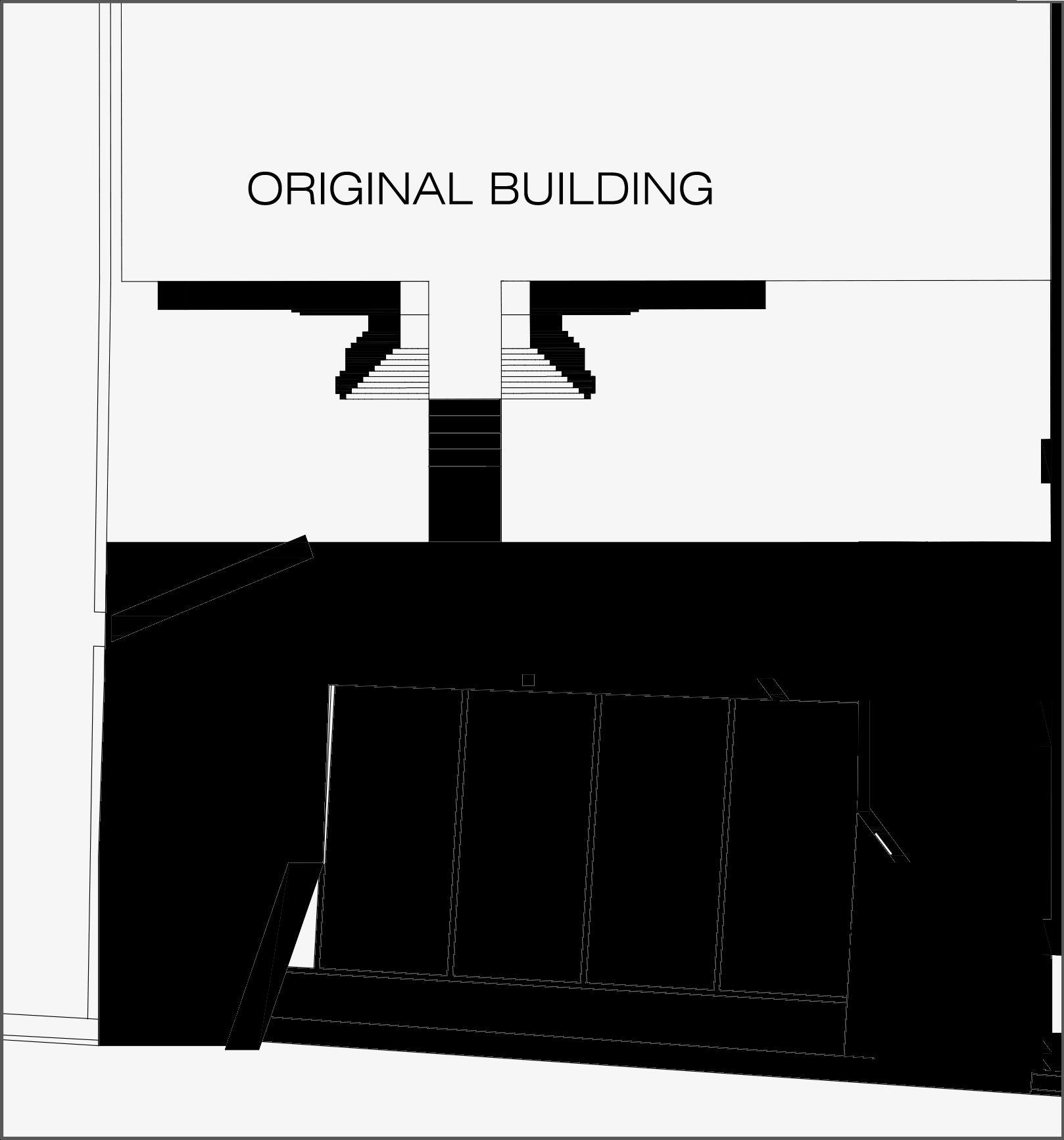
The gallery spaces has no fixed furnishing as the space is meant to be adaptable to workshop, showcase and film screening. Which are spaces that the existing museum is unable to hold. The public and residential domain meets in the middle and has communal facilities like shared bathrooms and kitchens.

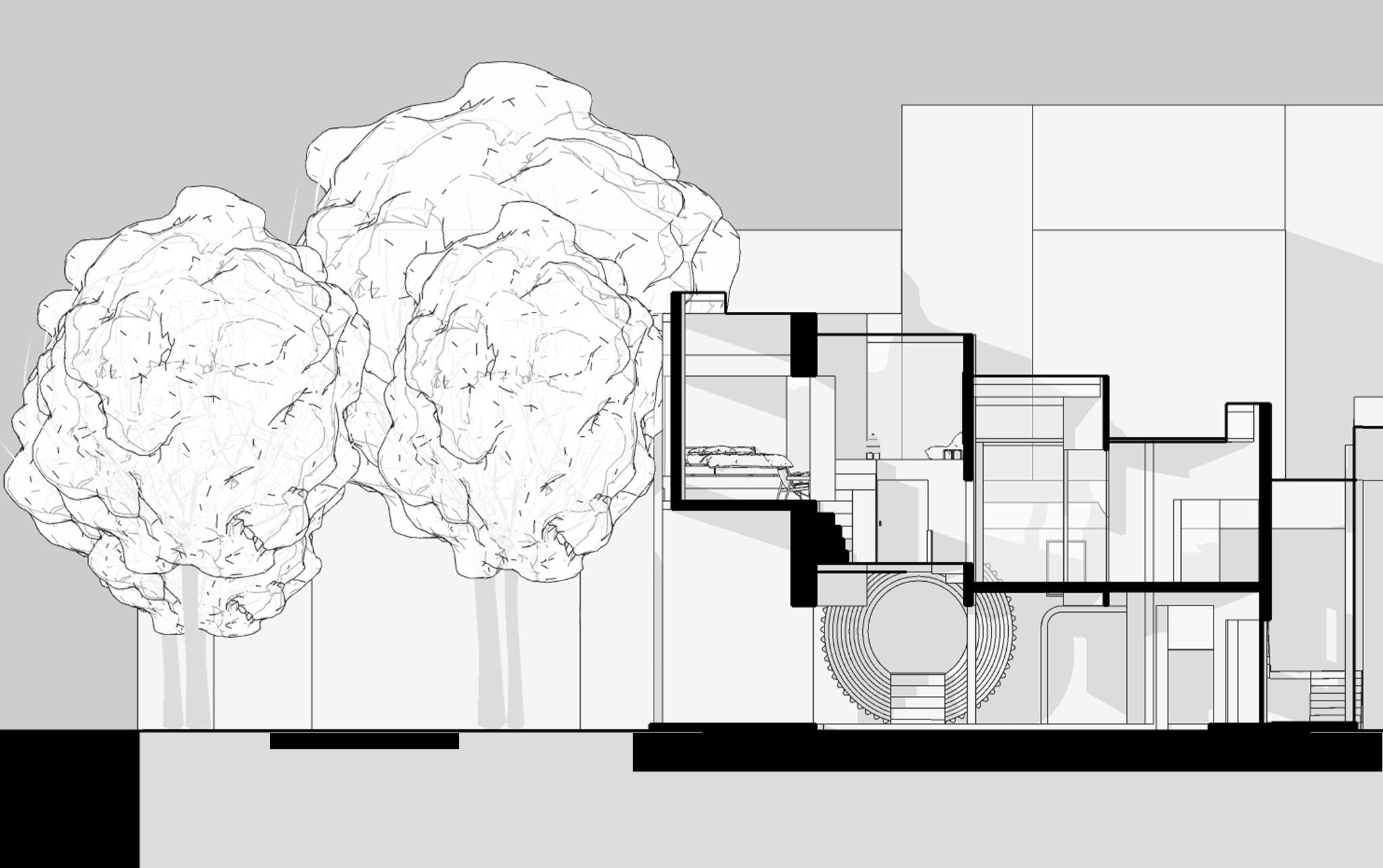
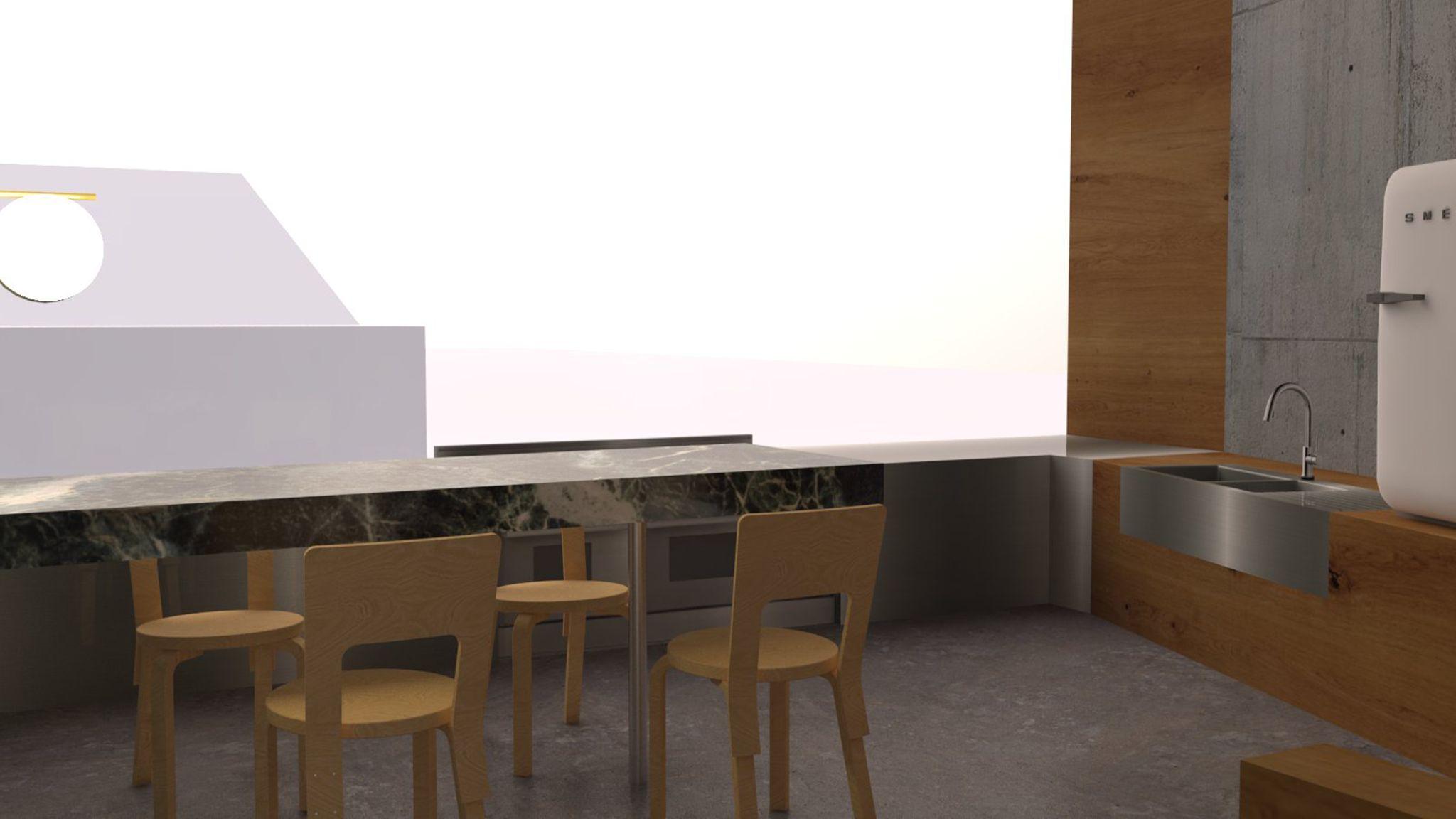








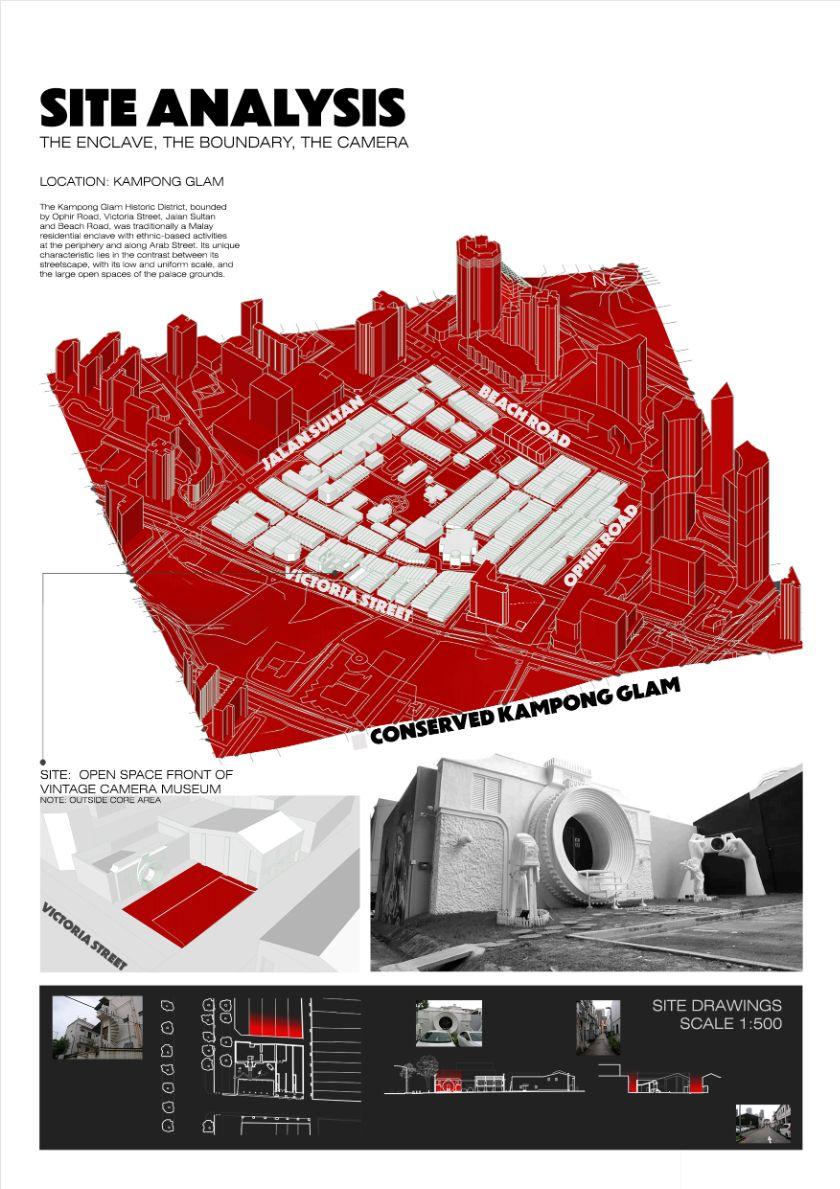




The design seeks to mediate cross-generational issues and ethics within age subcultures. by providing a completely unique space where interested youths can come to take photos or take a break after strolling through the park. it gives opportunities for informal interaction or through programs and workshops


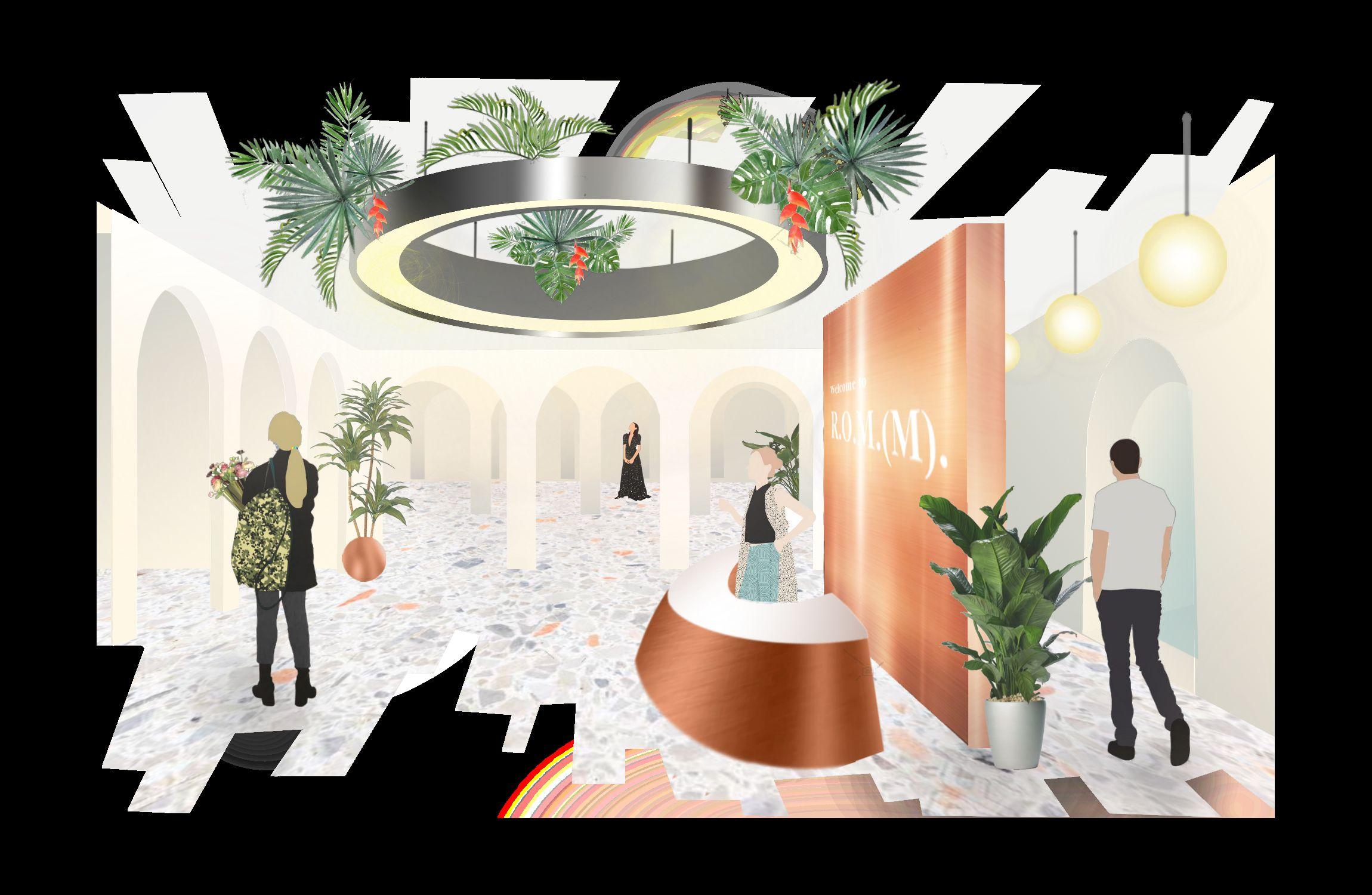







 Waiting Lounge/ Gallery
Waiting Lounge/ Gallery
Year: 2023
Academic: NUS AY22/23 Y1S2
Component 1
Component 2
Abstraction of tortoise shell and spine to achieve parametric free forms

Generated accordingly to the base mesh and curve line attractors, these simple iterations showcase how even geometric origins may produce very organic results. For each iteration, all parameters were slightly adjusted for maximum results.These views were selected as they show the most interesting varieties and structures.
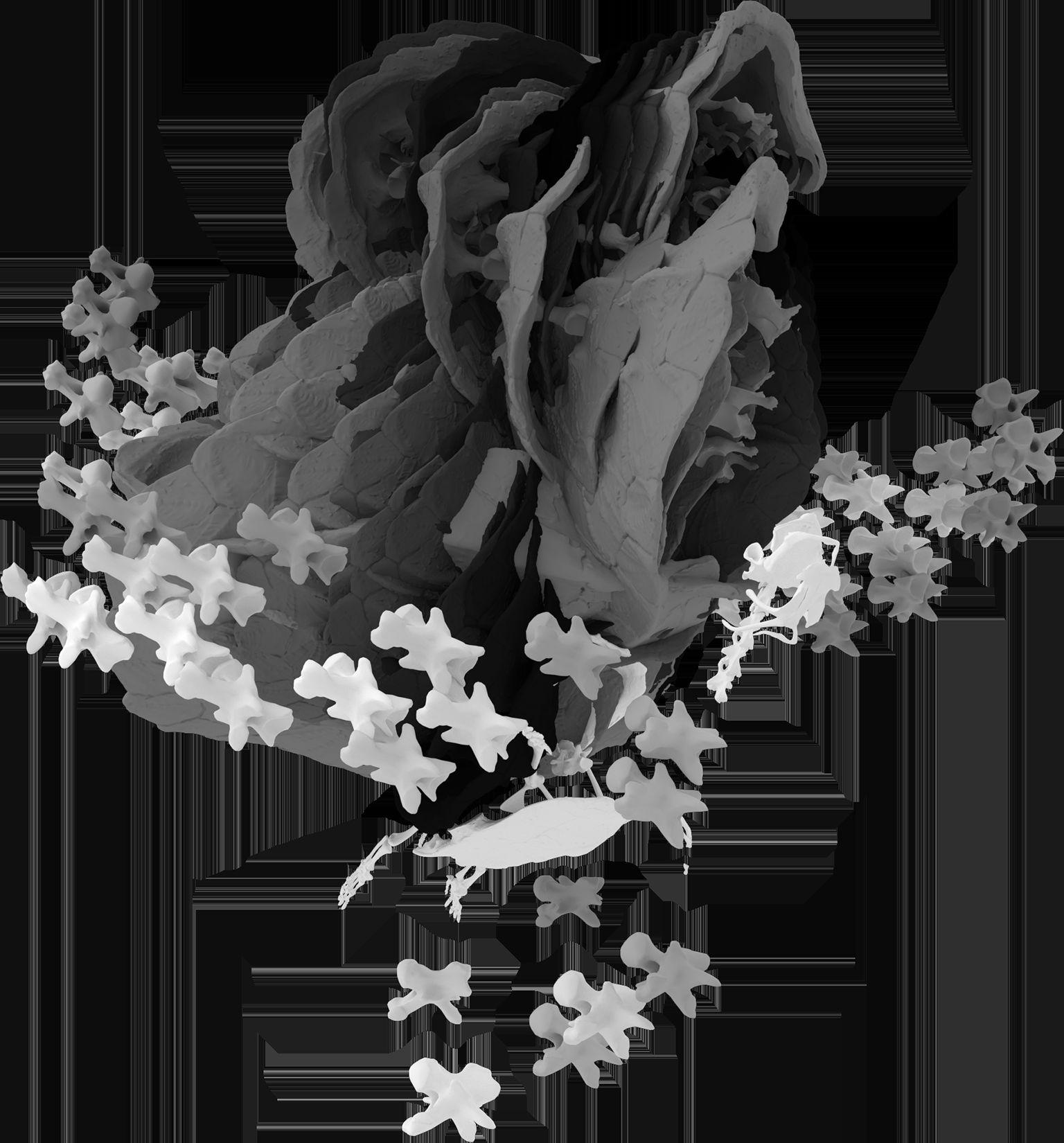

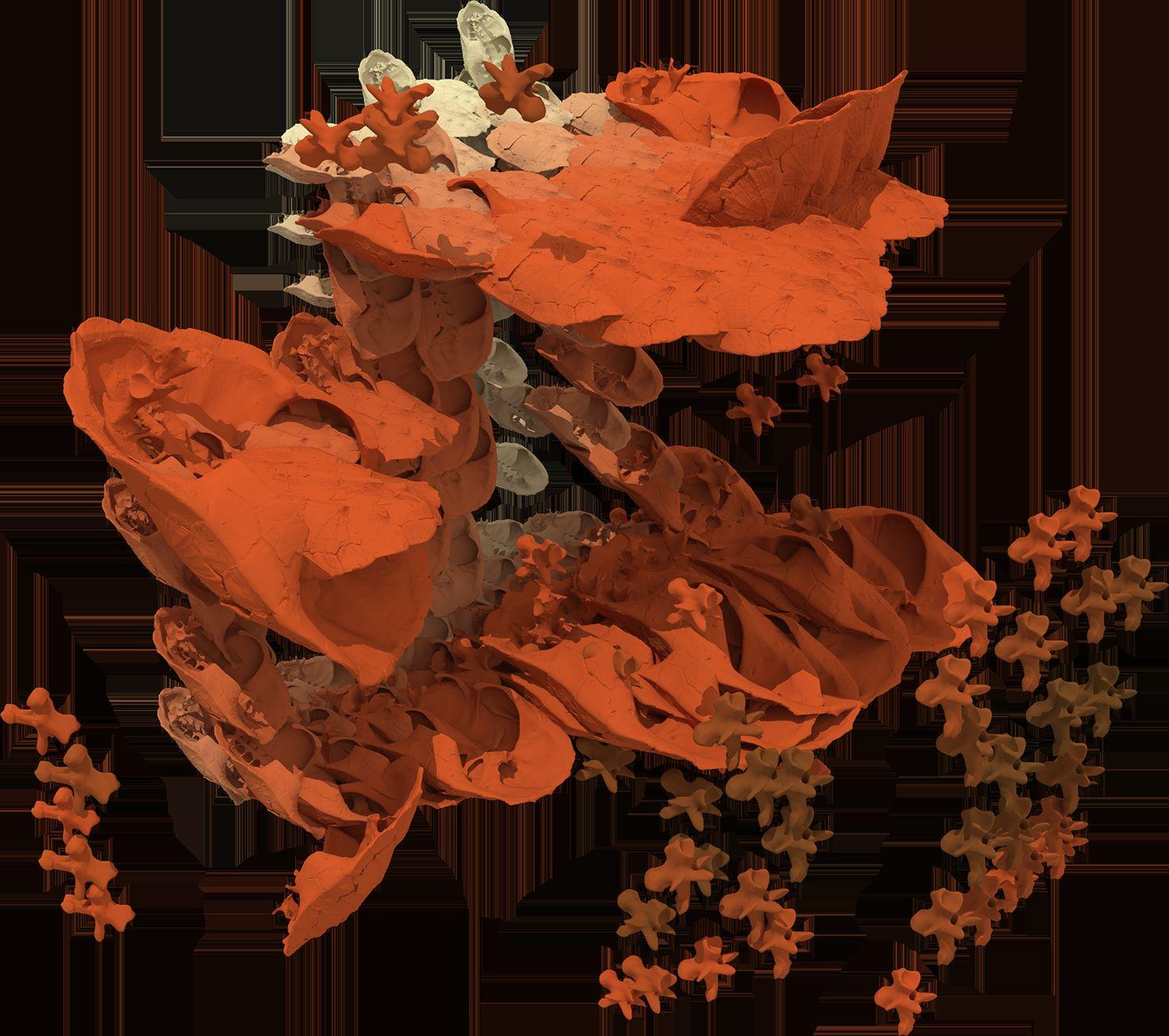
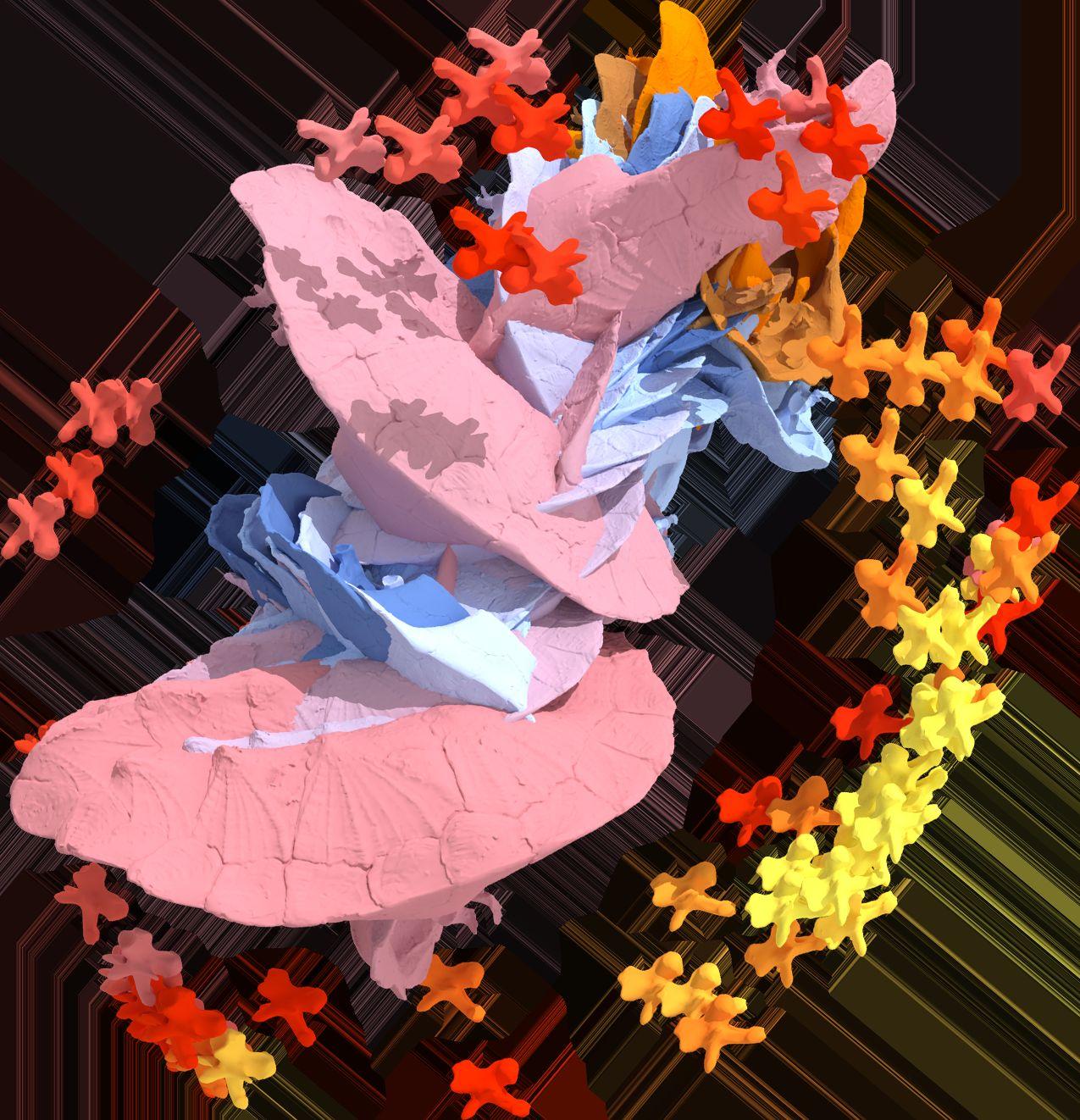
Year: 2019
Taking inspiration from Korean Confucian ideas and practices that still saturate South Korean culture and daily life, the spatial elements were based of traditional confucian Hanoks. Where familial relations govern spatial hierarchy, which are then warped. Approaching the project as an abstract art concept of how confucianism remains vaguely undefined, I modified the hierarchy from oldest to youngest/ weakest into gathering to personal. To centre the familial spirit of being together as the “power source” of the household as opposed to an individual. The elements that define this concept are further explored through using aesthetic and style elements that define both confucian and contemporary period as an assemblage of furnishing.
 Young Designer Award entry
Young Designer Award entry
Reinterpreting Philosophy:
Bedrooms are now equal in size and placement whereas gathering spaces are given more functions and hence more reason to utilize them. Giving spatial “power” to family centric areas.



Paths guide inhabitants to gathering areas so as to enjoy indoor activities while retaining a visual gathering point as the courtyard to maintain balance of nature vs man-made conflict
Traditional Hierarchy: (Individual status)
Grandparents>Father>Wives>Children>Servants
New Hierarchy: (Family convergence Rate)
Gathering areas> semi-accessible areas > private
Voids and travelling path logic play a strong part in traditional confucian houses where the courtyard acts as a void The pathways of daily life ensure the gathering spaces are always utilised and important. They act as ‘voids’ where mental clarity is attained by familial interaction
Legend:
A: Living Room

B: Powder Room
C: Storerooms
D: Kitchen
E: Laundry
F: Bathroom
G: Dining/Entertainment
H: Co-working Space
I: Grandmother’s Room
J: Master Bedroom
K: Master Bathroom
Legend:
A: Sawn raw timber
B: Stained dark brown wood
C: Hanji Paper
D: Pine Laminate


E: black painted laminate oak
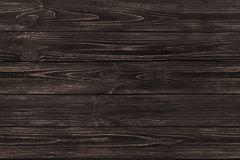
F: Grey canvas fabric
G: textured black steel

M: Shared Bathroom A B
L: Children’s Room





The materials are a mix of traditional korean textures and colours with harmonious contemporary materials and shades













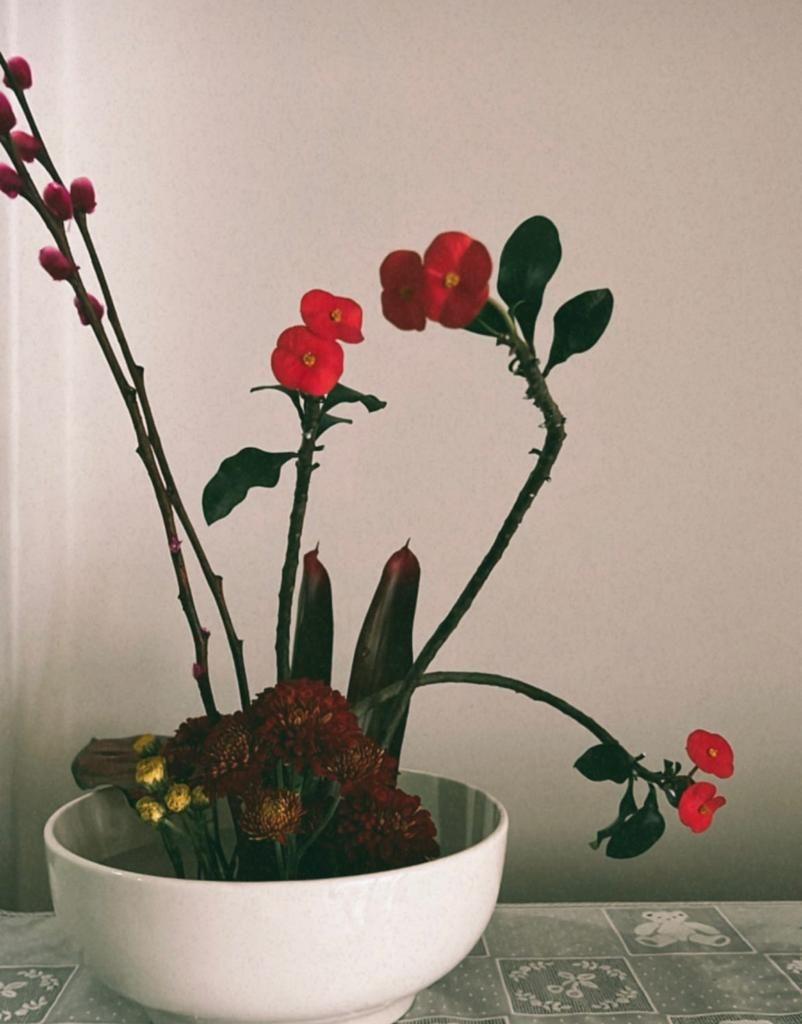
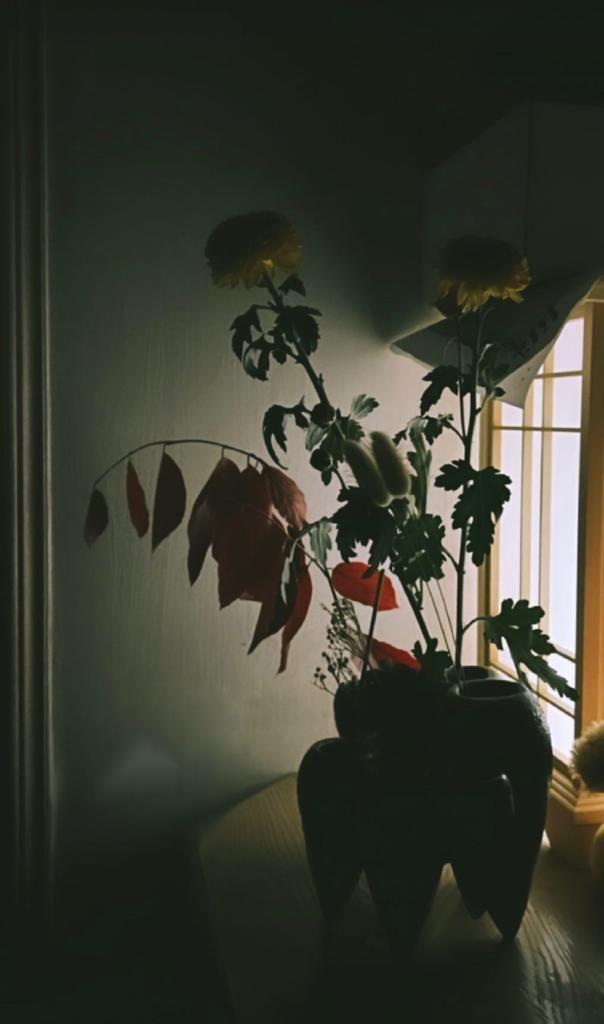

Commissioned graphics






