
2 minute read
Construction Sequence
from Design Studio 3.1
by Faith Muir
Construction
Core Philosophies
Advertisement
1) Utilising the crane
We are making the assumption that the remaining crane will be in working condition. We have planned for it not only to be part of the finished working building, but also to be fully utilised in the construction process. This would greatly reduce plant costs and enhance sustainability.
2) Creative Re-use
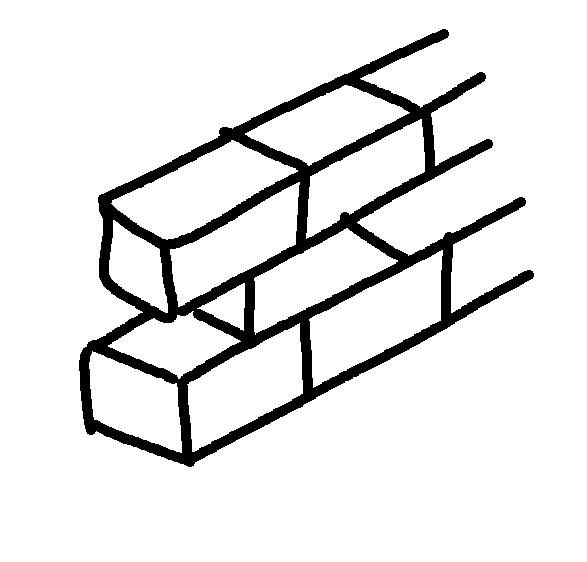
We plan to reuse all of the masonry we are removing from the façade for the construction of the soil pits for the courtyard trees
3) Minimising Concrete
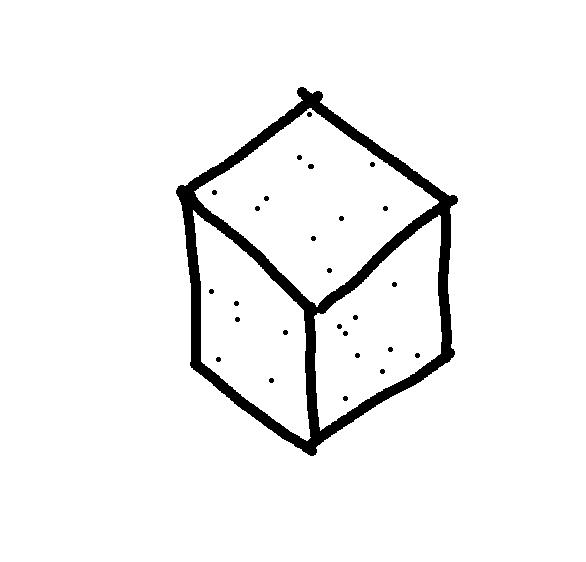
We are minimising the amount of concrete in our design. This enables quick assembly of sections on site and speeds up our construction programme.
4) Building Envelope
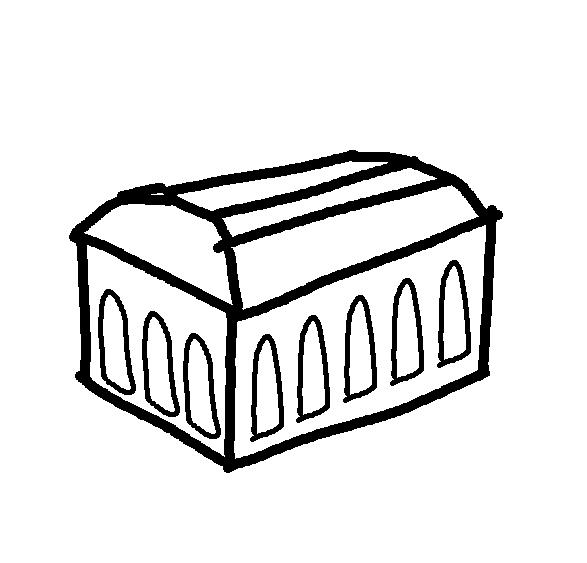
We are keeping our interventions with the existing building minimal. We are carrying out our interventions to the roof early in the programme. This reduces the likelihood of variable weather causing delays to construction
Programme
Preparing the site
Superstructure Part 1
Supertsructure Part 2
Finishes
Secure site, establish site layout (access points; site amenities) and determine site conditions, in particular, the condition of the crane.
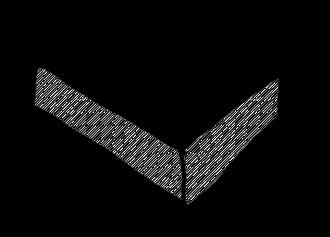
Remove and clear existing variable or redundant elements, such as railings, containers or machines.

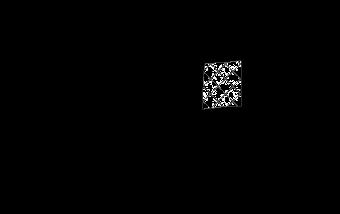
Remove masonry in and below the designated existing arched windows. This creates access for small plant to enter the turbine hall. Retain masonry in site storage area.
Set up temporary access and walkways/scaffolding at roof level to enable reglazing of the existing roof. Install drainage and rainwater collection system Assemble truss frames, timber composite floor sections and space frame elements at ground level. Assemble individual stair


Utilise the crane to lift truss sections and cantilevered stairs into place. Finalise connections. Use crane to enable installation of piazza glazing.
Excavate required sections of floors required for lift and stair and service cores. Excavate large section of east end of basement 1 slab to create auditorium
Construct timber huts, fish tanks, masonry tree planters, using crane to lift elements into place. Install hydroponic shelves in basement Install trees, vegetables, fish etc. sections. Construct stair and lift cores. Install seating in auditorium
Locate crane at new permanent position above gallery. Install supporting cables and rollers. Install electrical services and new roof motors. Connect cables to space frame, and raise frame into place. External glazing to windows will have to be installed from outside by mobile crane. Leave desinated archways open of access.

Install remaining building services: -Aquaponics systems, including tanks, pipework, beds. -Heating system, -Including boiler, pipework, under floor heating -Lighting system, including wiring, LEDs
-Ventilation system Install entrance doors and final designated external glazing
Finish final fittings and install furniture. Construction Finished. Open to public










