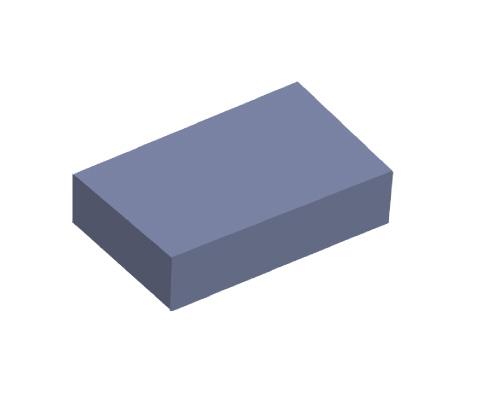
4 minute read
Design Development
from Design Studio 3.1
by Faith Muir
1. Initial volume
Create a multi-storey gallery, slightly below roof level.
Advertisement
2. David Chipperfield Stairs
Different levels are connected by long stairs. Disregarded for impracticality.
3. Irregular Terracing
Interactive space where people experience a vertical and horizontal journey through allottments.
4. Regular Terracing
The journey is more direct and the volumes interact with the existing mezzanines more.
5. Final Design
A final drastic move, still with the idea of a vertical and horizontal journey but with a much bigger and more flexible installation space.
Growing
1. Initial volume
Create a long interactive winter garden.
2. Sunken Courtyard
Remove the floor and push the courtyard to the basement levels. Idea was dismissed as we lost fluidity and load bearing strength.
3. Garden Huts
Interactive learning space for people to wander around.
4. Pitch Roofed Huts
Pitched roofs respond better to our analysis of vertical movement and initial ideas of massing, while the varying sizes accommodate different spaces.
5. Final Design
The pitched roofs slope inwards to create a clear and straighforward axis of circulation.
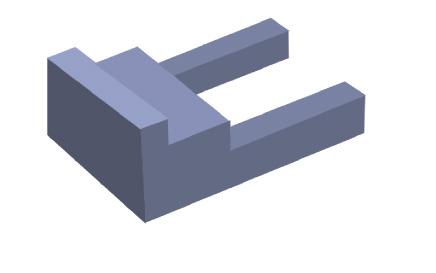
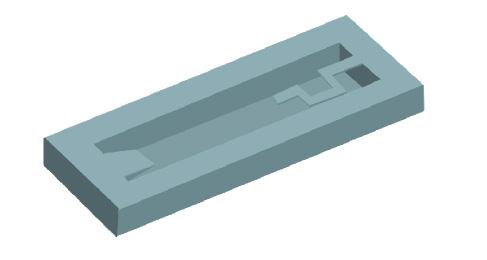
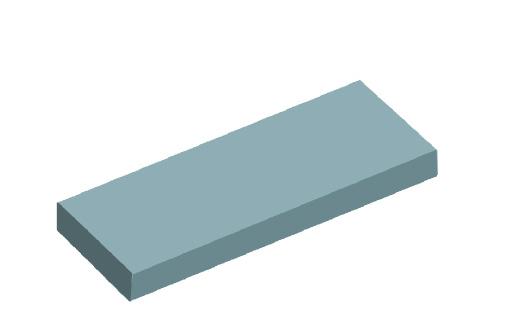
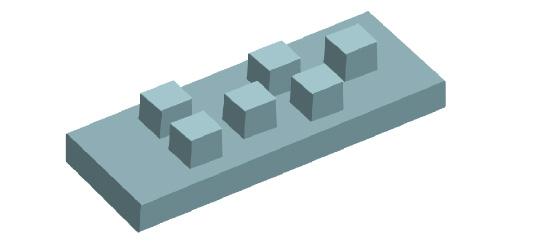
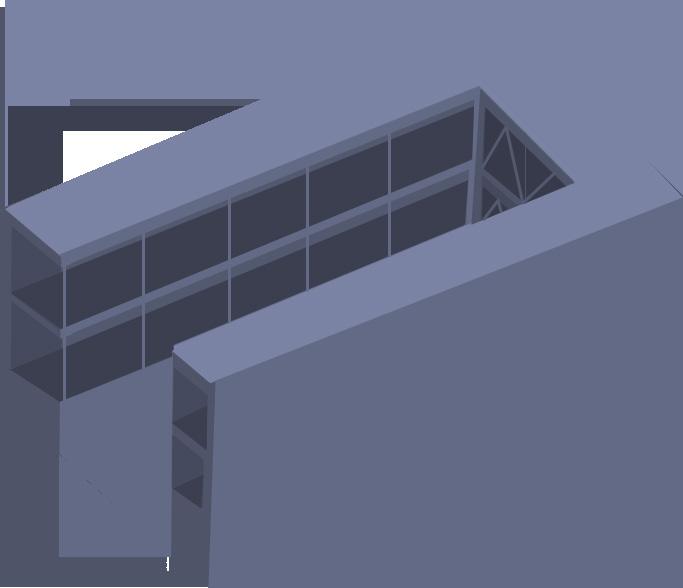
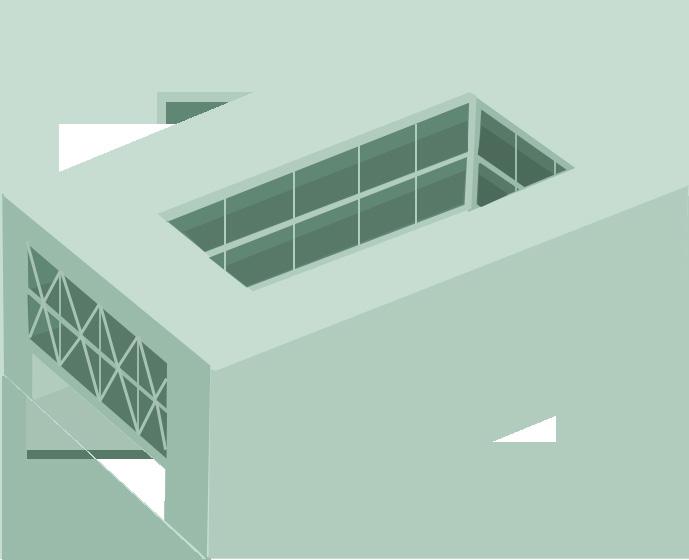



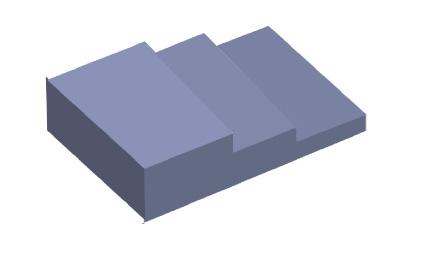
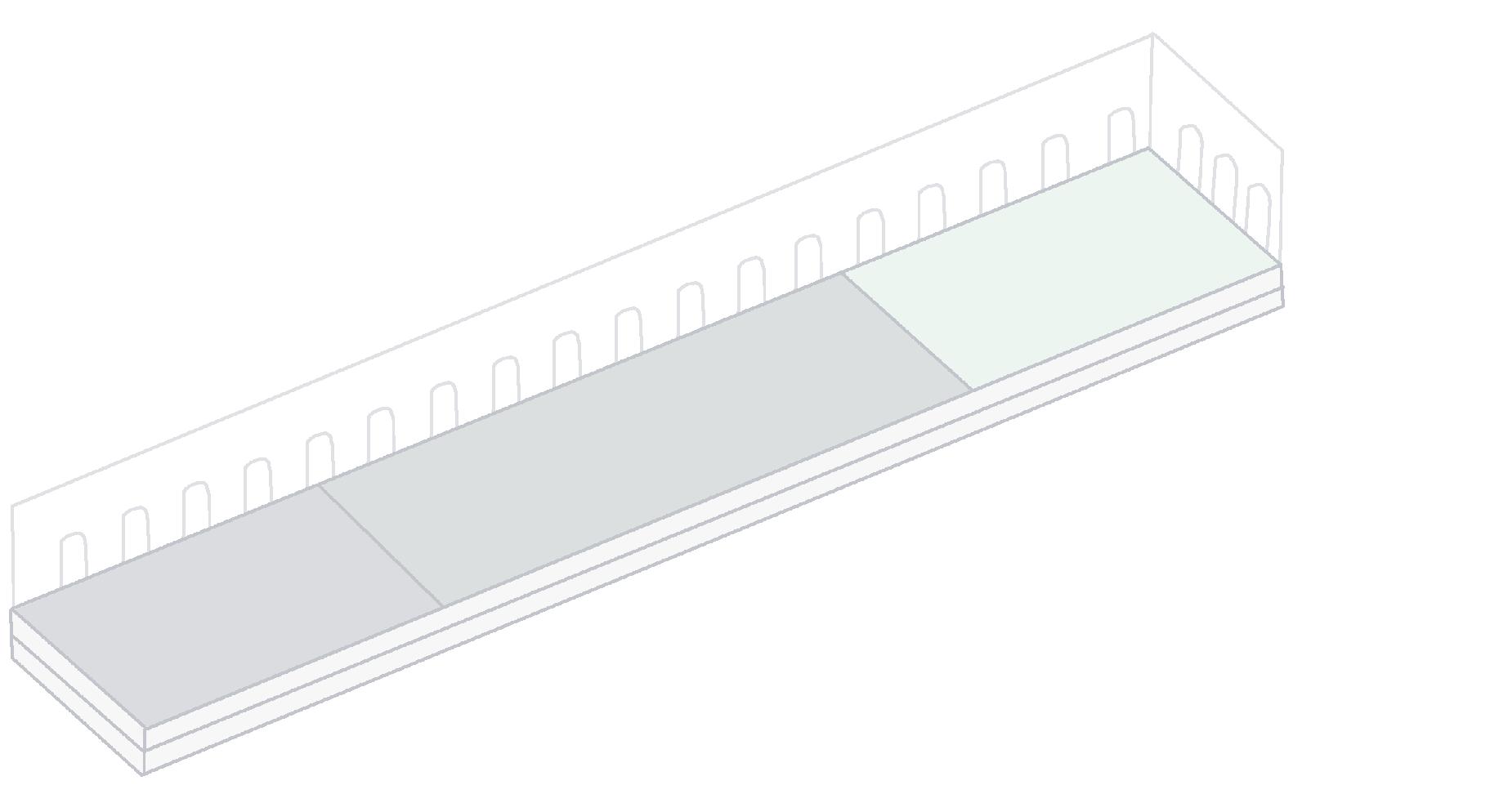

Meeting

1. Initial volume
Simple mass with a central void creating a piazza for gatherings.
2. Added floor level
Add a cantilevering volume for a sky restaurant? Dismissed as it didn't work with our roof design.

3. Initial Arcade
Mirroring of the historical traditional arcade design on the North and East facades with a modern approach.
4. Opening the volume
Top floor becomes entirely glazed to provide views down and further onto the scheme.
5. Final Design
The lower floor is partly voided for continuity on the ground plane. The steel structure is expressed.
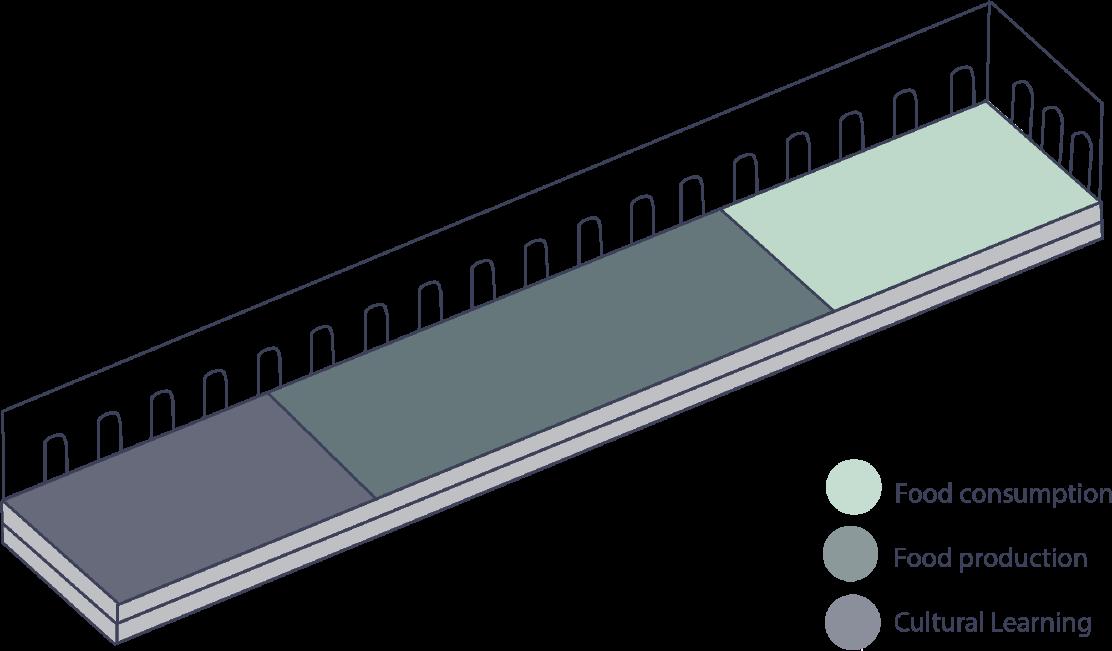
Circulation and Interaction
Initial

1. Closed Piazza
1. Huts

1. Secondary Exhibition Piazza
Circulation
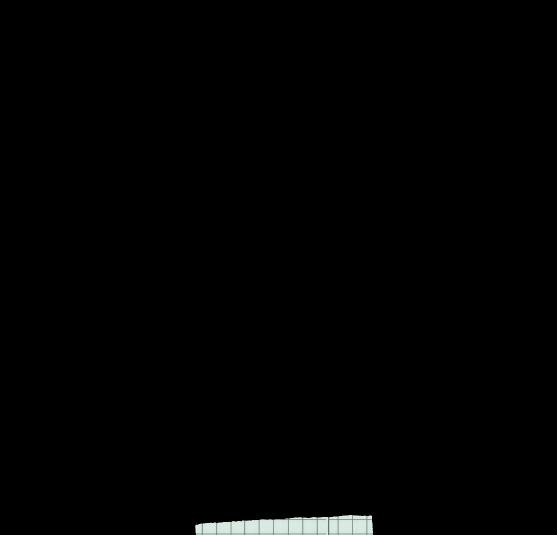
2. Piazza is opened up so that circulation becomes more straightforward and increases dynamics of space

2. Huts are given different sizes and geometries
2. West end is simplified into a wall to increase flexibility of the art installation space.
Interaction

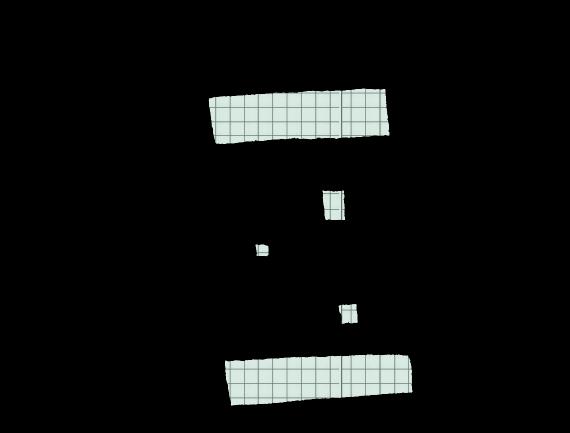
3. Food stands on either long elevation diversify movement
3. Landscaped aquariums are placed in between
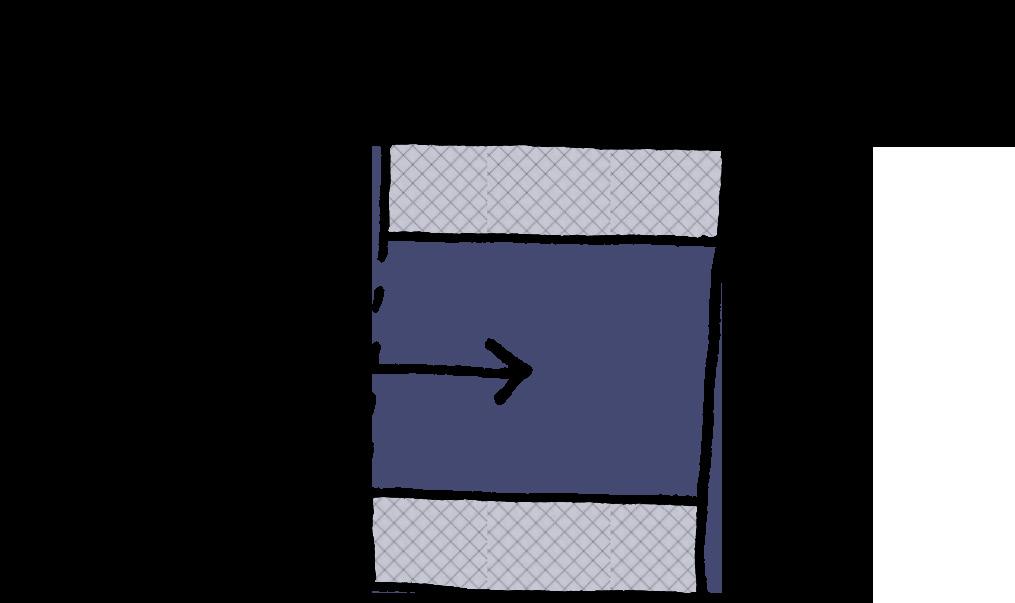
3. Creation of a sky bridge to ease circulation while placing more private spaces on the edges.
Architectural Planning
Looking at our sustainable urban farming concept, we selected a number of spaces which we considered most relevant to the scheme and wanted our building to accommodate.
These would include spaces for food production, consumption, but also leisurely activities bringing the community together around their common past and cultural roots. (a) Mindmap of spaces we wanted for our scheme
Intervention Planes
In plan, we made the decision to focus our intervention on the ground floor plane and lower basement levels, as these were the most suitable for growing hydroponics. Core
We also didn’t feel the need to work on the mezzanines or memory of what the building used to be, as well as notable viewpoints onto the rest of the scheme. Music
Art
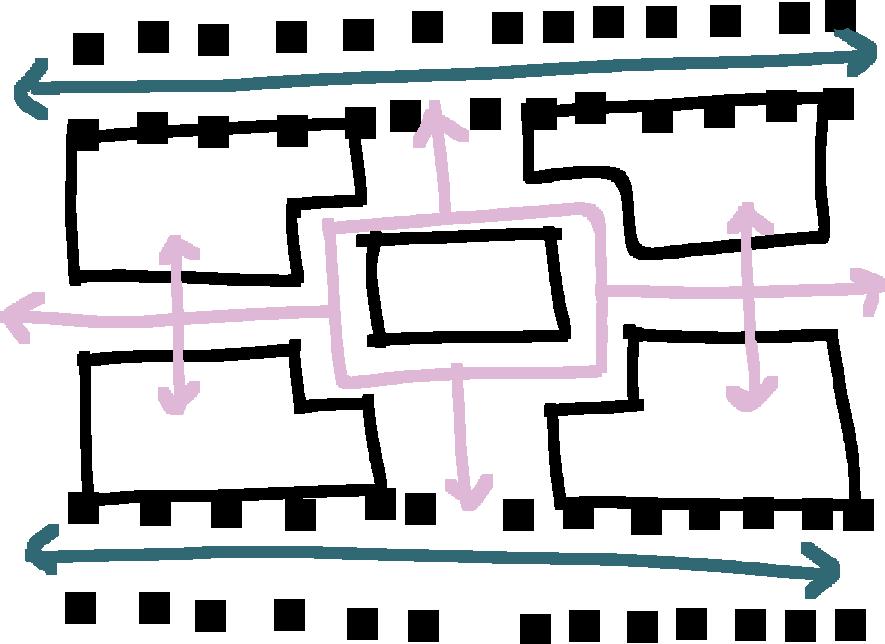
the roof too much as they could instead become spaces for a
As a group, we worked through a variety of design options, thinking of practicality as well as aesthetics.
We studied the nature of each space individually and in relation to the others.
We thought of where each space should be positioned, from the louder East end to the quieter West boundary.
Finally, as our design became more and more resolved we explored superstructures within the building to enhance the overall architectural experience of our new agricultural powerhouse.

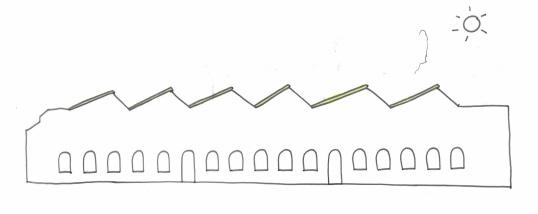

(e) Week 2 Ground Floor Plan, Long Section, Elevation Drama
Dance

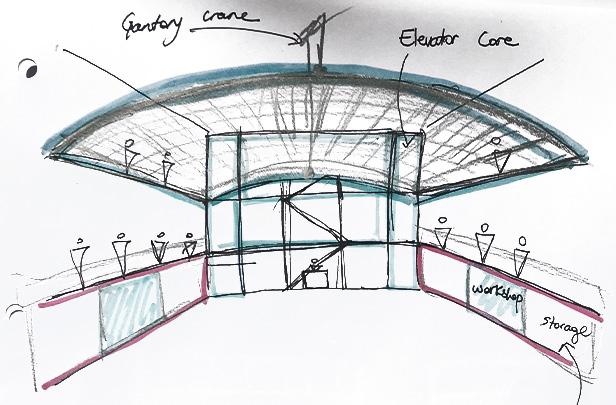
(b) (Left) Idea for the central park layout (c,d) (Right) Idea for the gallery layout
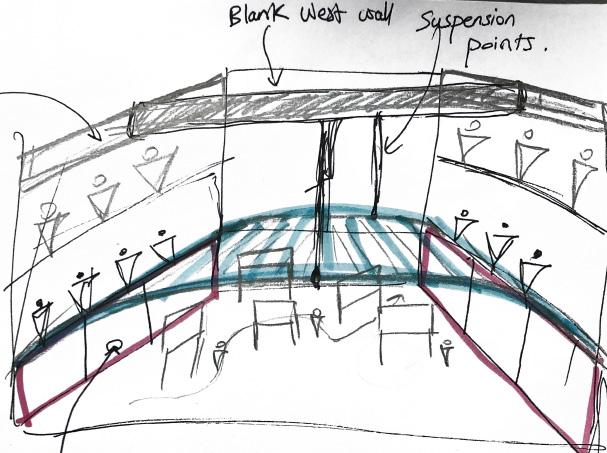
(f) Week 3 Ground Floor Plan
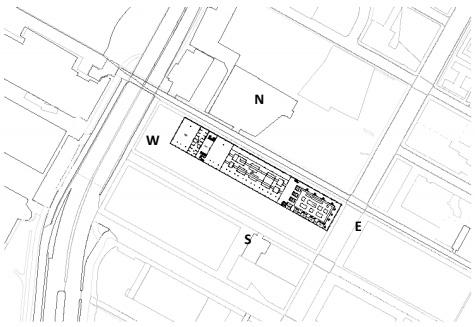
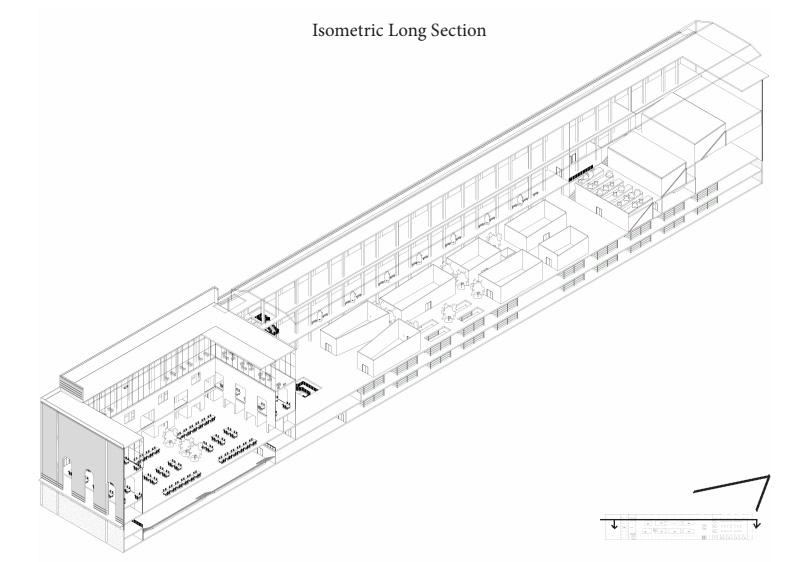
(g) Week 4 Isometric Long Section










