Academic Project Professional Practice
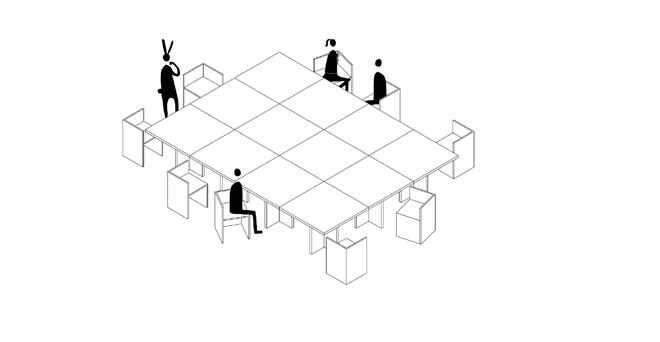
ARCHITECTURE PORTFOLIO
Vol. 3 2024
1.

2.
Transcripting Alternate Reality
Academic Final Project

3.

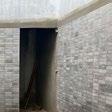

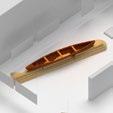
The Forum
Architecture Design Studio 5 - Heritage Cluster
Indonesia Bertutur 2022
Festival Design and Masterplan
Rumah Melati
House Design
Rumah Wonosobo
Farmhouse Design
Ekskursi Arsitektur 2019: Orang Laut
Exhibition Design and Excursion Program
4.
5.
6.
Transcripting Alternate Reality
Reimagining Urban Consumerism
Project Type
Year
Typology
Location
Area
: Academic Final Project
Universitas Indonesia
: 2020
: Placemaking, Reconstruction, Speculative Desgin
: Cipete Raya, South Jakarta
: 20.000 m2
Supervisor(s) : Ir. Hendrajaya Isnaeni M.Sc., Ph.D.
Verarisa Anastasia Ujung S.Ars., M.I.A.
Farid Aditama Rakun S.Ars., M.Ars.






Reviewer(s)
+ : Ir. Agustinus Sutanto, M.Sc., M.Arch., Ph.D.
Tania Miranti Chumsira, S.Ars., M.Arch.
Realrich Sjarief S.T., MUDD., IAI (Principal Architect of RAW Architecture)
(presented at Architecture & Scarcity Final Project 2020 Webminar - #05ImplementingTheoriticalAdvancedTechnologyina SpeculativeDesignby Vibibuzz.com)
This project speculate architectural space with methodological approach of ‘virtual’ as a visual representation. Triggered by the issue of scarcity where virtual consumerism causing degradation of significance in consumerism process itself. The project proposed a method to create new typology in urban setting as an alteration where virtual and reality combined.
Triggered by the topic of scarcity; the state of being scarce; in shortage, whereas reality seen as rarity because of now technological advances. As a consumer, we undertake many pressure from the producer, and consuming what we see from that virtual window is a habit we perform universally. It creates lifestyle, what we see in our ‘virtual reality’ is what we do and imitate in our ‘physical reality’.
Focusing to respond virtual consumption with architecture, the project continues to develop visual method to translate everything obtained as virtual into physical forms. Virtual is used as a loose intellectual metaphor with which to cover any intangible or nameless phenomenon floating around us about live, technology, and civilization. (Ettlinger, Or 2005).












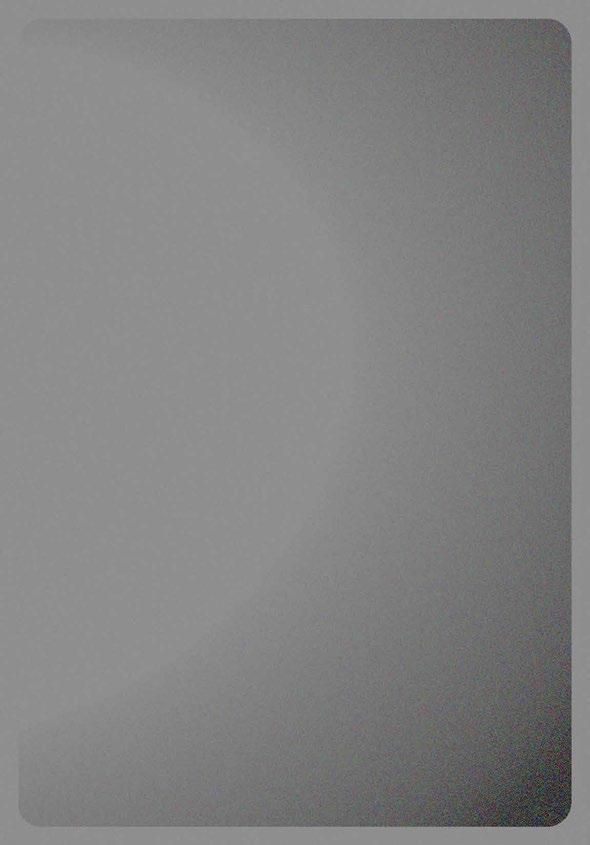



















A method are developed to transcript virtual reality from urban consumerism and find the spatial shapes that influence it. The transcript produced by taking a photo as a fragment in a commuting environment as a case study, in correspondence with the process of how we consume virtual information surrounding us. The fragment then processed into a spatial composition based on specific rules.






Transcription Rule Photograph Photograph Tracing Transcript Virtual spatial composition Surface indicator Low angle Combination of angle of blindspots vary the spatial elements outcome Tracing Color indication can be set aside to highlight surface indication Traced object or surface are the dominant elements in the fragment Pay attention for overlooked object which define the blindspot Transcript Classify each fragment to its direction created by the surface indication Determine the levels of these surface according to blindspot photo angle Carve the square with these surface and objects based on perceivable spatial composition Perspective as sense of position Planar as frontal projection Eye level angle High angle Blindspot fragment of reality representation physical object which percieve virtually because the observer are too busy with their virtual reality overlooked object

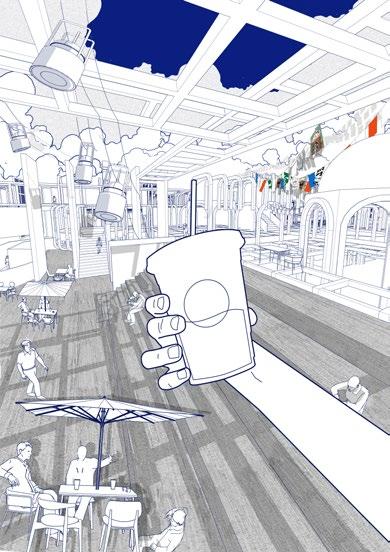
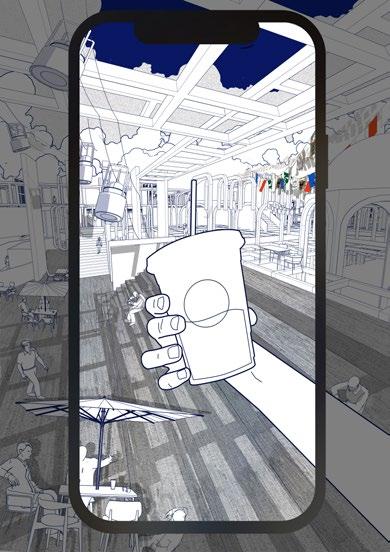


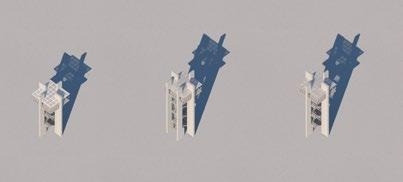





















































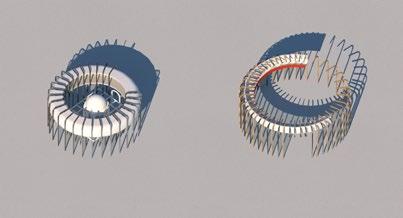
Collaborating adjecents coffee shops to expand it’s communal area in order to create a roaming free neighborhood and provide more public space inside the dense urban setting which conInserting Placing transcription forms frontally on the site as a sense of ; directing circulation, filtering circulation - to divide different mode of transport, filtering information - by continous information on display, also a sense of directing, and additional atmosphere Merging Placing transcription forms in touch with exsisting elements on site with a slight deformation of that element in order to ; detailing circulation marking - as hint of nodes to reach, additional atmosphere -physicalized the virtual Shifting Completely change existing elements based on the initial idea Combining virtual reality with the existing physical reality on site where urban consumerism occur INITIAL STATEMENT INITIAL IDEA Literal approach for proposed form, creating alternate reality in typical building form tumblr fill the cup internet walk among the cloud Collaborating adjecents coffee area in order to create a roaming more public space inside the Inserting tally on the site as a sense of ; circulation circulation - to divide different formation - by continous informadirecting, and additional atmoMerging touch with exsisting elements on that element in order to ; decirculation, hint of nodes to reach, additionvirtual Completely change existing eleINITIAL STATEMENT










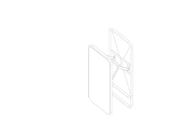



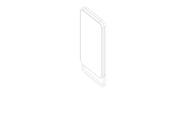




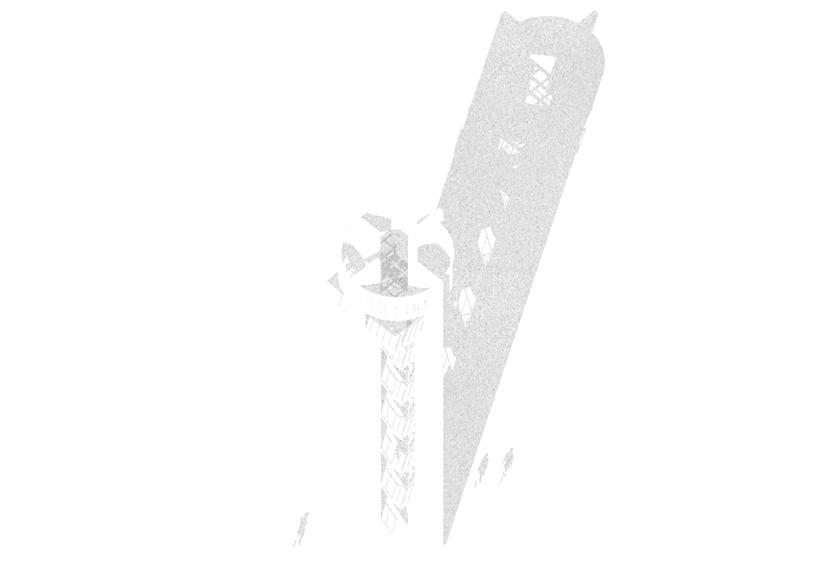






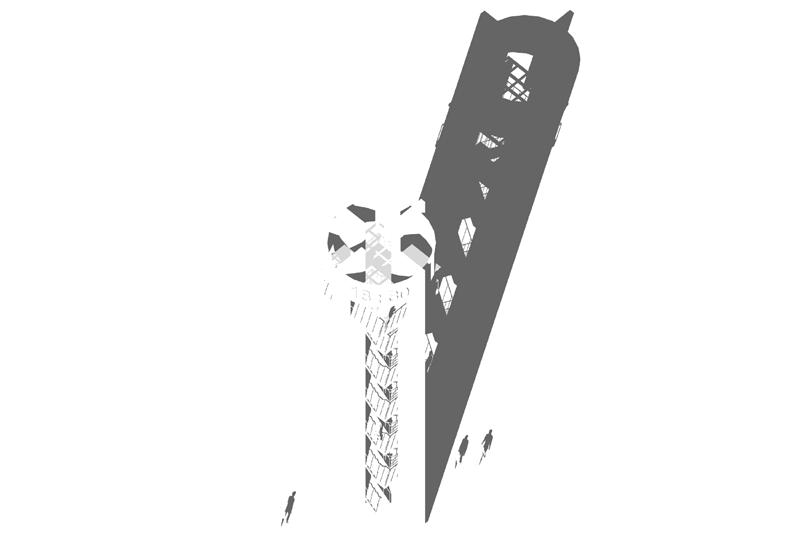




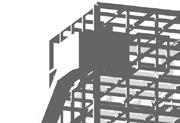










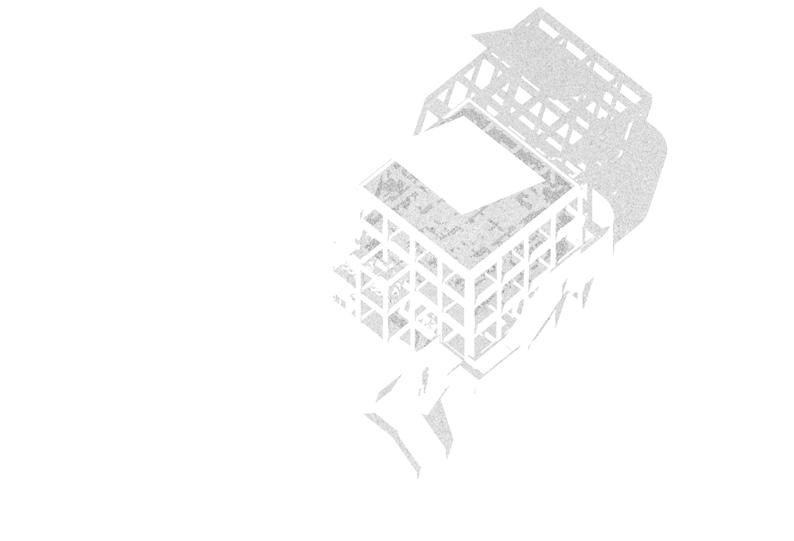
























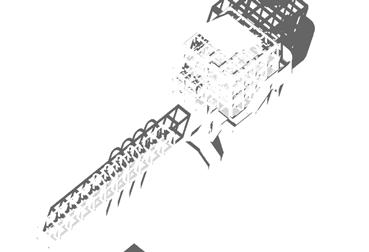






































Fracturing physical reality into virtual visualization can produce certain interpretation, story, or specific meaning. It diminishes information to certain amount of things, in this case specific objects we want to highlight. The transcripts are processed to create an alternate visual reality from visualizing a spatial composition. From these compositions, spatial boundary are collected that possibly define the new physical reality of the consumerism. By cataloging these boundaries into spaces, specific tectonics are created as the basic form of the alternate reality of the architecture.
Co ee Shop 4 3 Open application Menu Order Pay 1 2 3 4 5 6 Co ee Tumblr interpreta on Espresso Milk Sugar Foam / Whipedcream Hexagon plan Heavy Light Hanging flyers and or lamps Magic mirror or a human scale phone screen technology are used to present menu and ordering system Dome roof to collect sound as the reality of co ee making and distribute it to the surrounding si ng area Delivering machine system enchance digital ordering and widens communal area Co ee applica on to order and or scan for served items Des na on Landmark Accessible platform to walkway and or skyway Viewing Dock Digital Clock Mental Mind Travel Internet data service telanjang Iklan lengkung koneksi(?) Direct access to certain lever Power Plant Construc on Internet Data Center Power Plant Server Storage Solar Energy Converter O ce Internet Data Storage Lobby LED screen LED screen facade and translucent glass Accesible from parking lot, specific entrance to each floor
The colected tectonics then set as a new typology combine into the existing site to enrich, manipulate, or simply change the reality of consumerism itself.

These combinations are applied by three mechanism, which is inserting, merging, and changing in order to alternate the physical reality with the virtual reality.
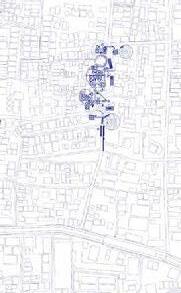






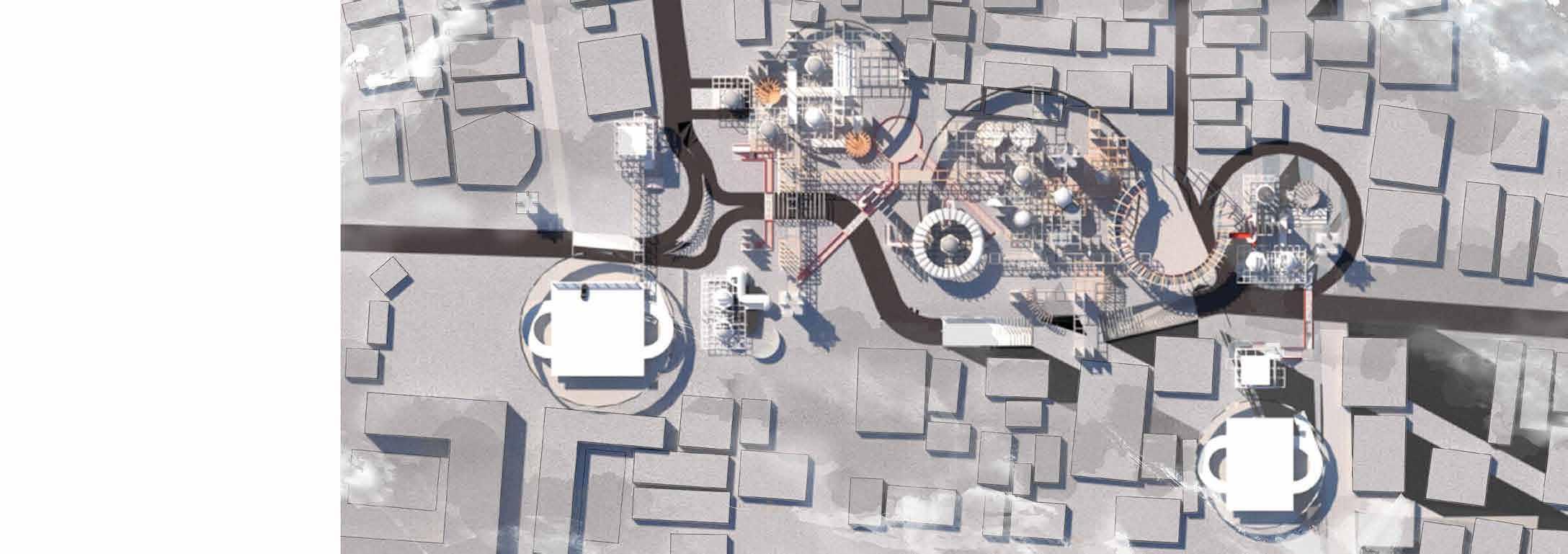
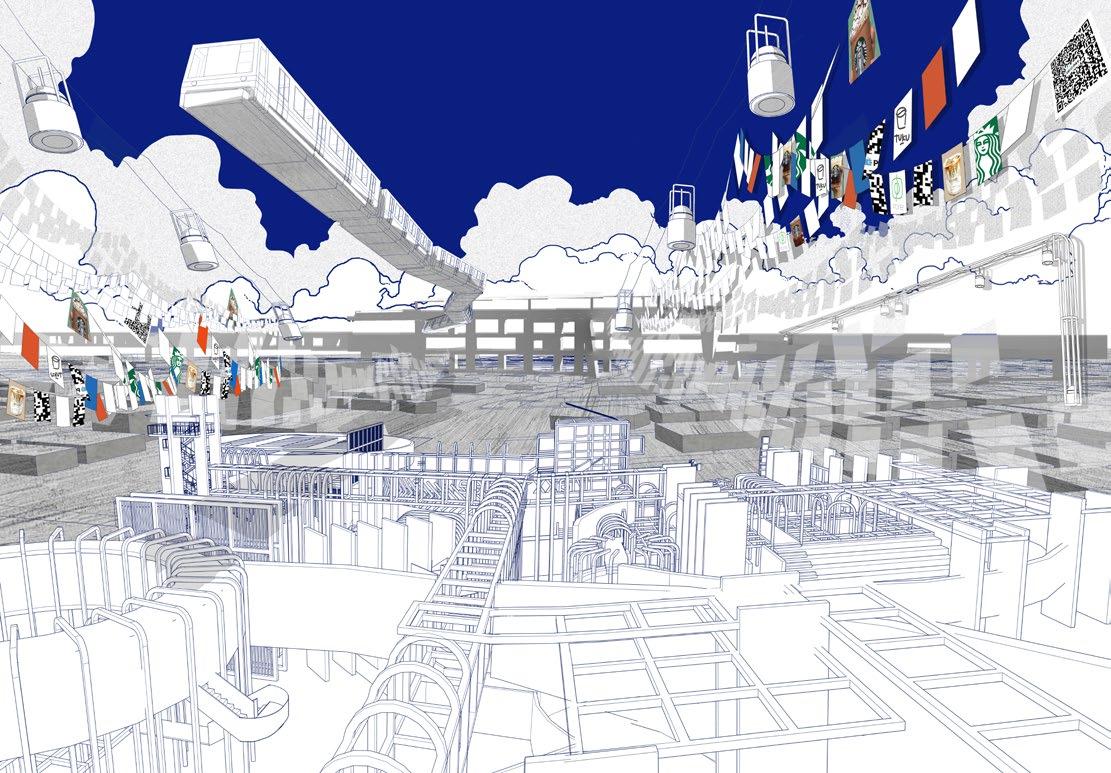
A.1 Lk.3 Lk.4 Rt.2 Rt.3 A.2 C.0 Parking Lot Router Landmark Landmark Communal Area .2 Parking Lot P.2 A.1 Core A.2 Fore Starbuck Starbuck MRT Kopi Tuku 10gr cafe Lamak Kopi D’clan Cafe Pikul Coffee Maxx Hanasaka Alcal Coffee Integra Coffee Sophie Toodz House Mula-mula Teduh Kopi Stuja JCH The Buya Dua Coffee Nubi Coffee Animo Entrance Exit Legends Destination: Selected cafe Ultimate Destination Collaborative Area: Collective communal area from adjacent cafes Cafe Area Main Circulation Landmark Internet Collaborative Area 2 Destination Destination Router Collaborative Area 1 Collaborative Area 2 Collaborative Area



The Forum
Common Space
Project Type
Year
Typology
Location
Area
: Architecture Design Studio 5 - Heritage Cluster
Universitas Indonesia
: 2019
: Extension, Public Space, Heritage Building
: Metropole Cinema, Cikini, Central Jakarta
: 1.600 m2
Supervisor(s) : Prof. Kemas Ridwan Kurniawan, S.T., M.Sc., Ph.D
Mushab Abdu Asy Syahid
Reviewer : Buky Sosiawan (Principal at BQ Architect)
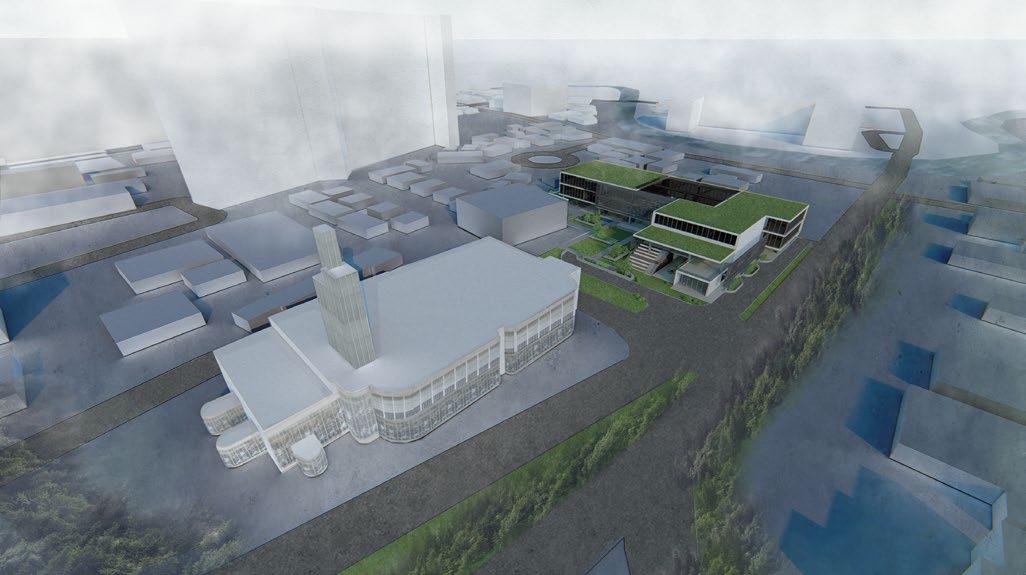
The project aim is conserving a heritage building and or site, and designing an adaptive extension based on the present surroundings to connect the past and the future of the area.
Jakarta as a historical city have so many heritage building, site, structure, and legacy. One of them are Bioskop Metropole located in the center of Cikini. The design try to extend the entertainment which given by the cinema to fulfill the users around the site.
The extension is a common public space which provides free seating throughout the design. The architecture try to replicate repetitive patterns found in the facade of the heritage building while incorporating passive cooling system as a sustainable method. Cinematic design approach are implemented to put forward all the programs into one walking alley so are easily visible, also platforms and stairs as an additional space and viewing spot.








5 7 TEATRE POTONGAN 1 LANTAI DASAR LANTAI DUA LANTAI TIGA DAK TAMPAK DEPAN M X LANTAI TIGA DAK LANTAI TIGA DAK G D B A
DENAH LANTAI MEZZANINE 10 11 12 13 14 15 TAMPAK SAMPING KIRI TAMPAK UTARA EXISTING DRAWING Key Points of the Form Glass Pole Semi-Circular Edges Horizontal Plane Ribbon Window



Program


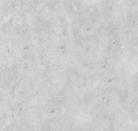



Synthesis
Time Framing
Cinema c approach are implemented here to extend the entertainment from Bioskop Metropole.
The framing divided the space into three main program which adjecents to one another. Creating rooms of interaction between each programs, so as to add other possibilities from each combination and eive entertainment of the space.xpand the narrat
The main idea is to put forward all the program (ea ng) in the main alley so the visitor can experience a visibility show that are seen throughout the whole perambula on of the space.

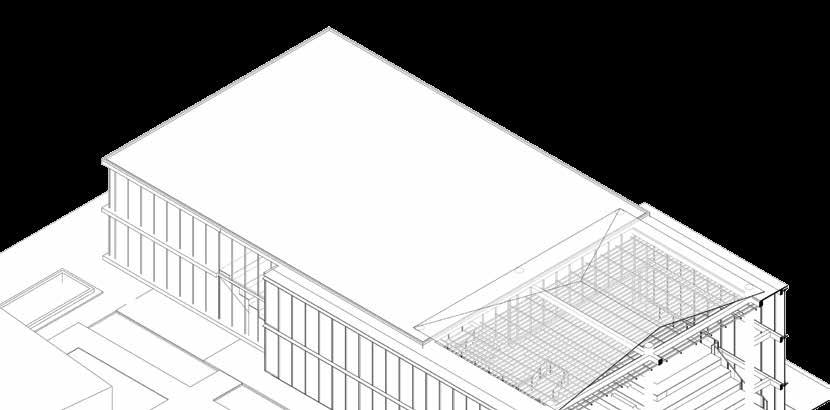

The site located precisely behind Metropole Cinema which surrounded by diverse ac vity, which shows the busy commu ng, stands very opposite with the site condi on crea ng an urban void quality. Entertainment program are the one that can combine all exis ng programs and act as a mean- me ac vity for all the user to par cipate
The site located precisely behind Metropole Cinema which surrounded by diverse ac vity, which shows the busy commu ng, stands very opposite with the site condi on crea ng an urban void quality. Entertainment program are the one that can combine all exis ng programs and act as a mean- me ac vity for all the user to par cipate
The site located precisely behind Metropole Cinema which surrounded by diverse ac vity, which shows the busy commu ng, stands very opposite with the site condi on crea ng an urban void quality. Entertainment program are the one that can combine all exis ng programs and act as a mean- me ac vity for all the user to par cipate


One of the key points are stairs platform that provide addi onal viewing and gathering space






















The Design

From the me framing itself the space are divided into three main programs which adjecents to one another. Crea ng rooms of interac on between each programs
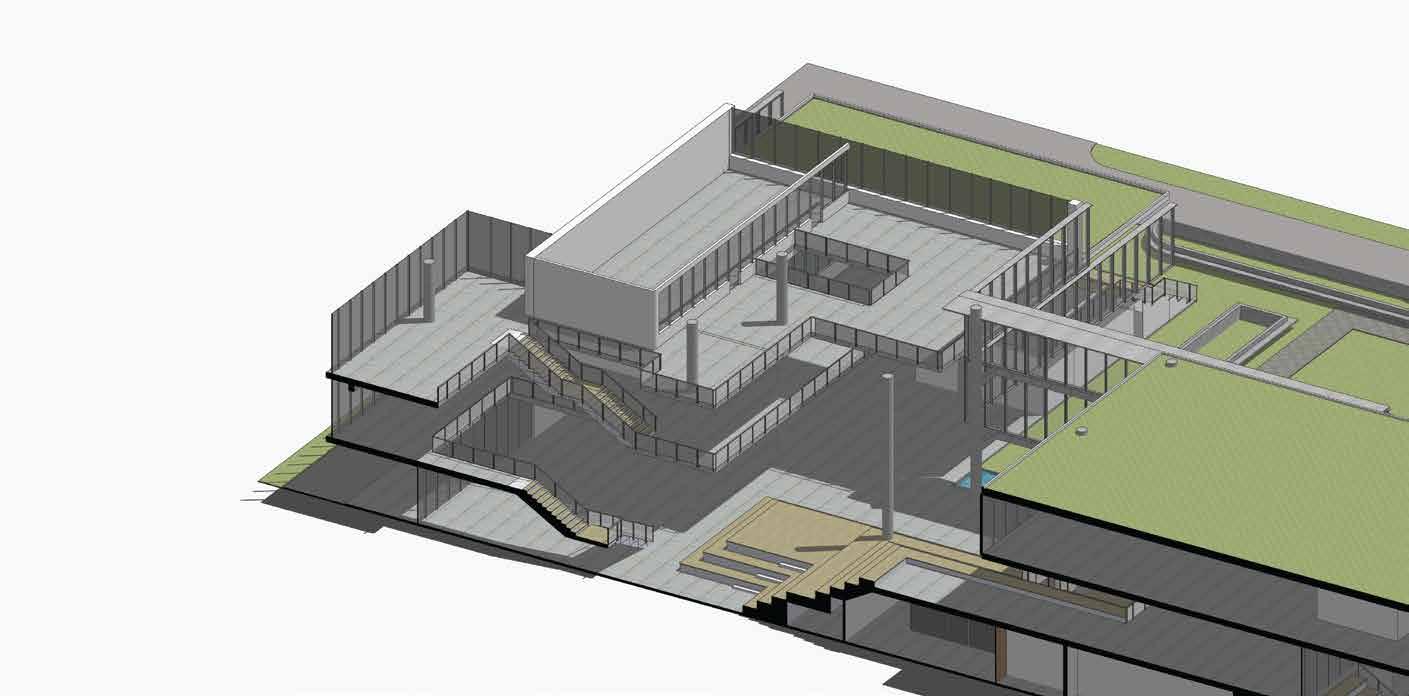

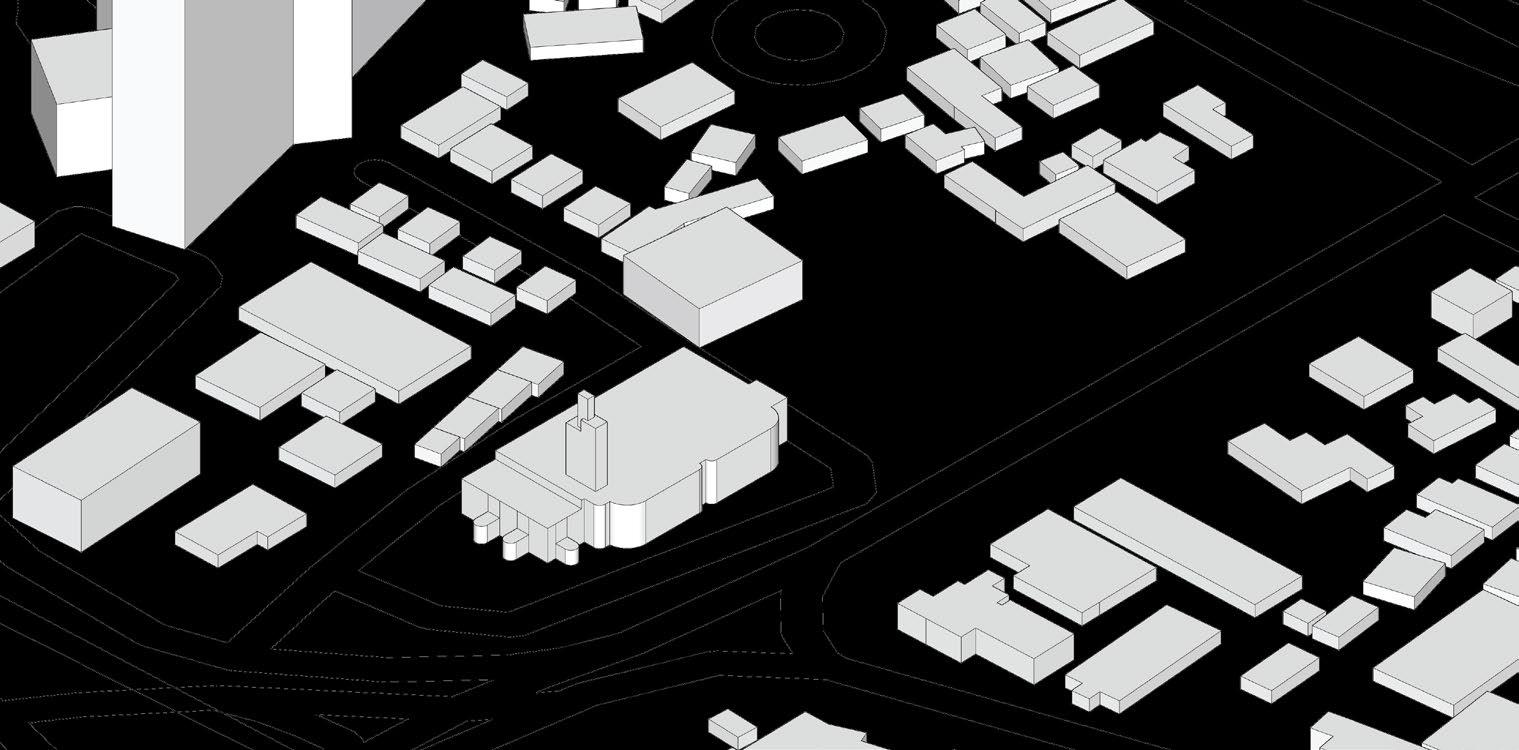
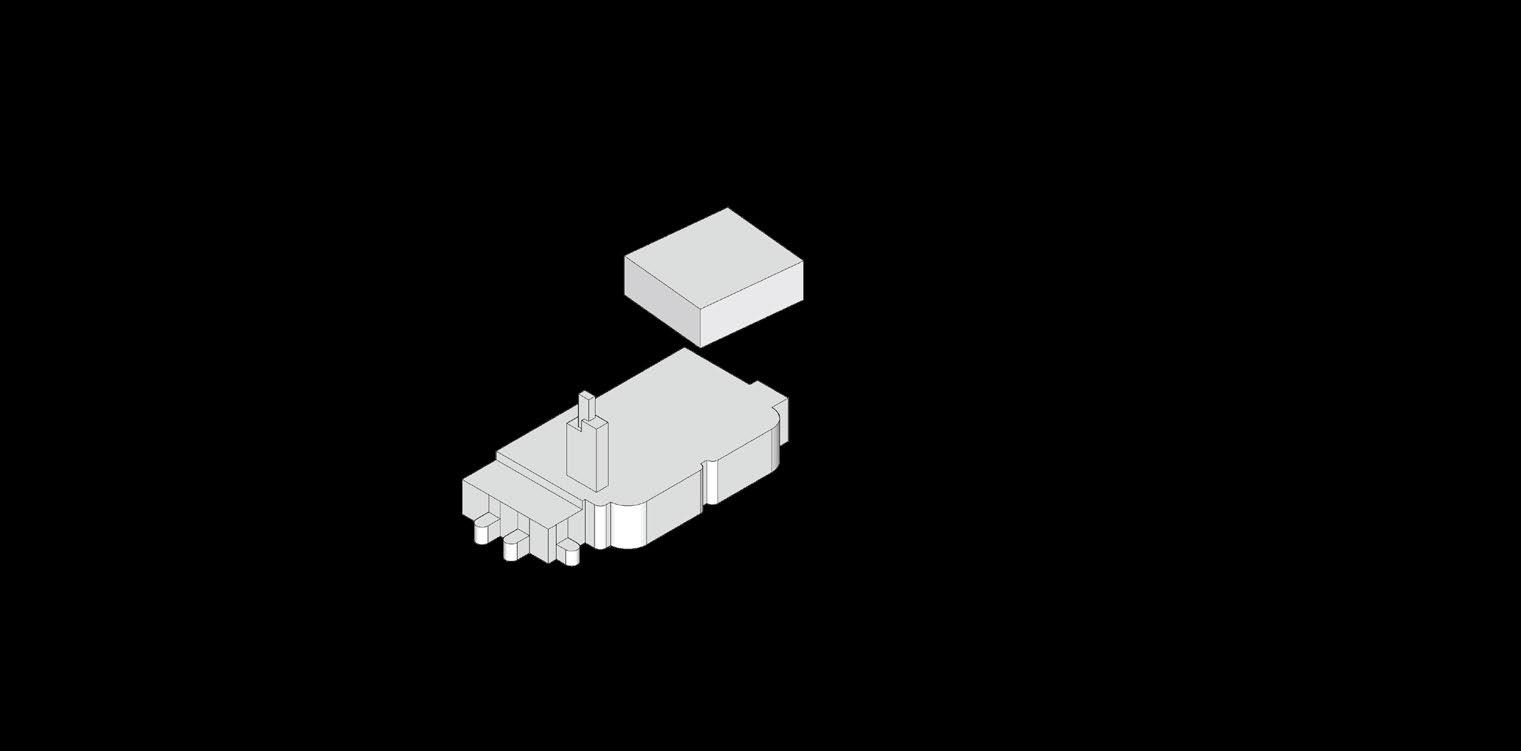
2
1 2 3 1 2 3 Working Gathering Working Ea ng Ea ng Gathering informal space pedestrian entrance gathering performing ea ng 1 working 2
heritage building commercial ENTERTAIMENT accomoda on o ce educa on direct connec on SITE
Ins tusi Pendidikan Perkantoran Komersil Fasum Fasos RTH Pemukiman heritage building commercial ENTERTAIMENT accomoda on o ce educa on direct connec on SITE
Stasiun Cikini Halte Teuku min Pe o a ed S eel Concre e Column Concre e Beam 3
therefor Quite Urban Void
crowded Surrounding usage seen as a area RTH heritage building commercial ENTERTAIMENT accomoda on ce educa on direct connec on SITE
busy and
Stasiun Cikini Halte Teuku Cik Di Pedestrian Main Road 13 trading working (mobile) watching curren surrounding what entertainment could be insert persuade user to occupy as a respond to the dominant users in the surrounding site but which complement staying learning working
KDB KLB KB KDH KTB C1 (Zona Campuran) 60 2,4 4 30 55 main access 25m 32m 40m 83m 65m 4,600m 51m Luas Tanah 4800 m Lantai Dasar Max 2880 m Luas Bangunan Max 11520 m Luas Lahan Hijau 1440 m Luas Basement 192 m DENAH LANTAI SATU ASBUILT DRAWING DENAH LANTAI MEZZANINE DENAH LANTAI TIGA DENAH LANTAI DUA EXISTING DRAWING -TAMPAK DEPAN SELATAN TAMPAK UTARA POTONGAN POTONGAN 1 Pedestrian path Vehicle path
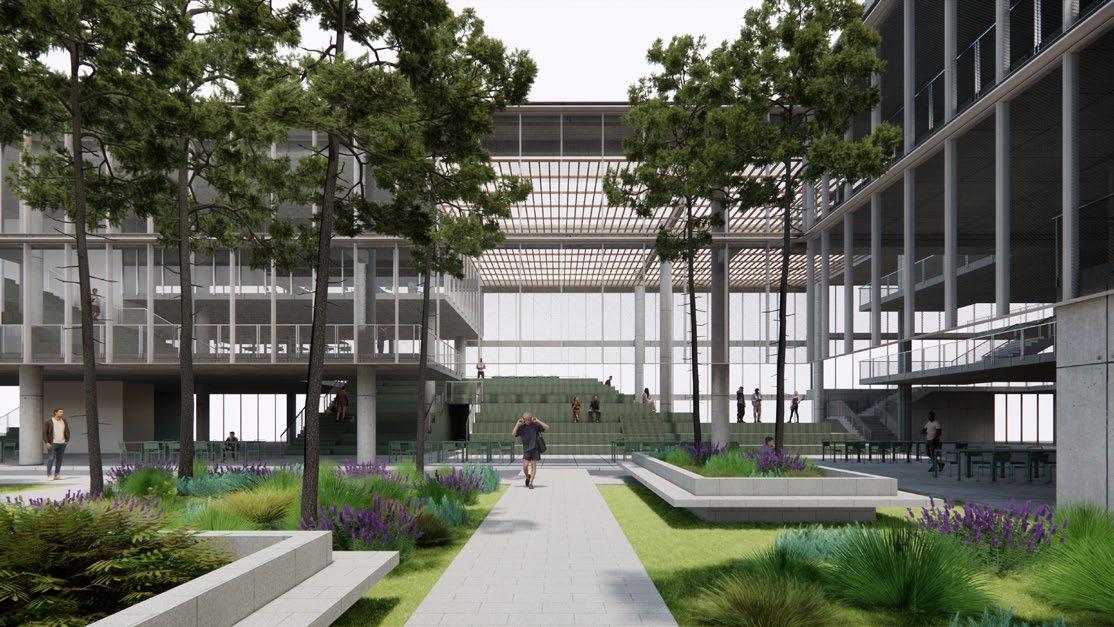


Area Storage Storage Garbage Meeting Tenant A' B B' 200 Denah Lt 1 A-0102 1



Festival Indonesia Bertutur 2022
Altered Cultural Event
Project Status
Year
Typology
Location
Area
: Built project
Project as Junior Architect at FFFAAARRR
: 2022
: Festival, Modular Desgin, Contextuality, Masterplan
: Borobudur Temple, Central Java
: 10.000 m2
Principal Architect
Architect in-charge
Graphic Designer
Photographer
Ministry of Education and Culture
Festival Director
Artistic Director
General Manager
Instagram Account
: Andro Kaliandi
: Ali Zulfikar
Sutan Regi Denali
: Gema Semesta
Farell Jeremiah
: Ernest Theofilus
: Ahmad Suhendra, S.Sos.
: Taba Sancabakhtiar
: Melati Suryodarmo
: Yudith Hasyim
: Loadingsquad.id
: @indonesiabertutur
This Festival Indonesia Bertutur is part of the international globally forum event of Group of Twenty (G20) hosted by Indonesia in 2022. The festival located at the UNESCO heritage site precisely in taman Lumbini, Borobudur Temple, Central Java. The masterplan consist of two courtyards essembled by ringlock moduls and one plantable slooping stage, the plan derived from the abstraction of Borobudur Temple itself. The modular design try to accomodate various needs of activities such as bazaar, eating area, lighting, curatorial and signage, as well performance. The design aim to be sustainably efficient and stays humble in front of a majestic heritage landmark.

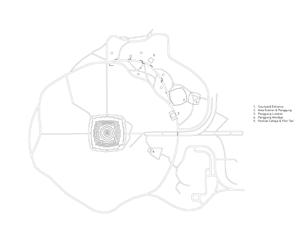




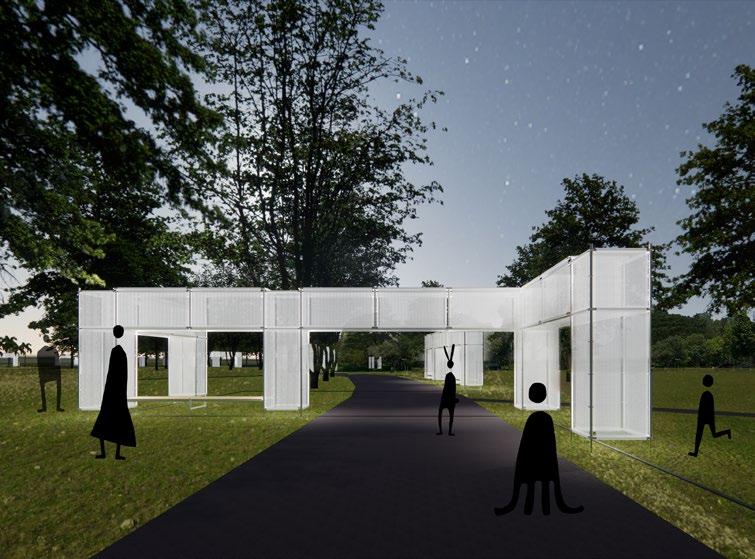


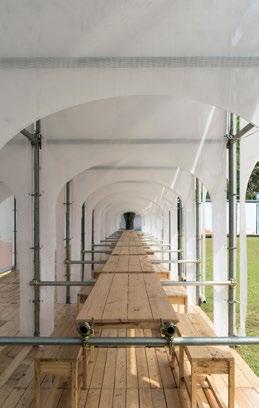






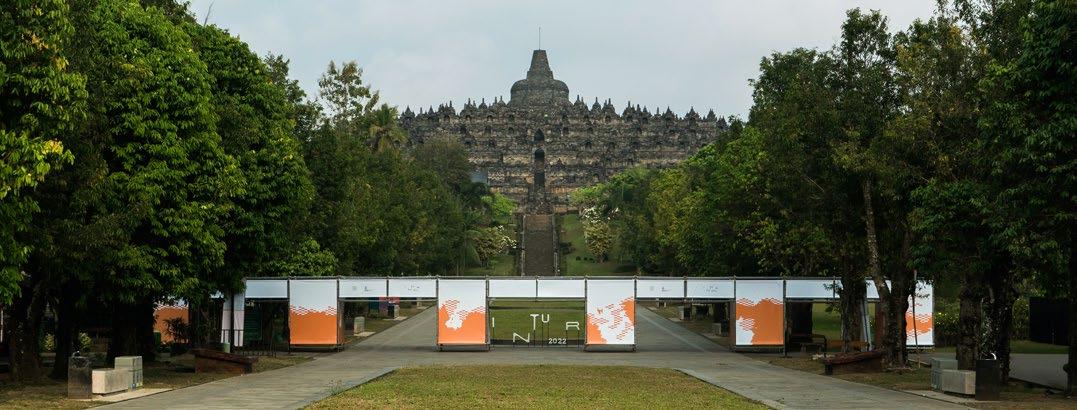
 curved opening abstracted from the stupa
curved opening abstracted from the stupa
Rumah Melati
3 Family House
Project Status
Year : On-going Construction Project as Junior Architect at FFFAAARRR
: 2022-2024
Typology
Location
Area
: House, Communal House
: Jl. Melati, Ampera, South Jakarta
: 520 m2
Principal Architect Architect in-charge : Andro Kaliandi : Ali Zulfikar
Sabilla Sephira

The house accomodate three family with thirteen members in total. The design segregate the space resembling checkerboard with void and fills alternating throughout the plan. It gives private area for each rooms as well garden for natural sunlight and air exchange. The material chosen to act as a cohesive closure for the design coating various spaces into one communal house.

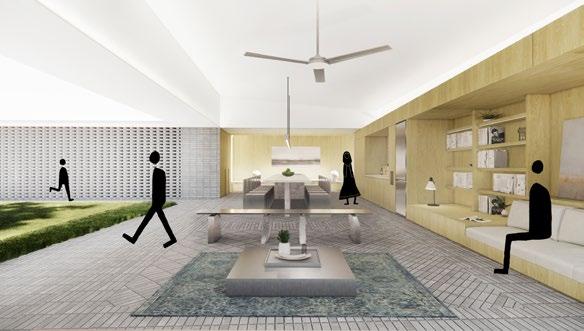
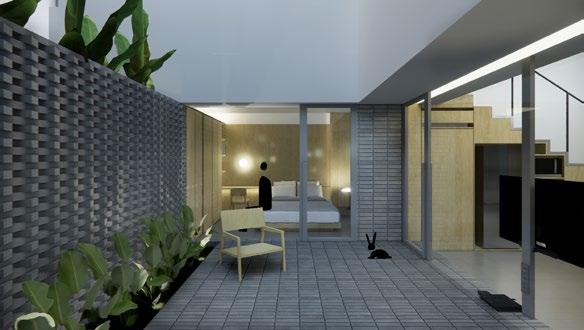







A 1 1 RUMAH MELATIA 1 1 RUMAH MELATIA 1 1 RUMAH MELATI 171MEL - 0 A 1 1 RUMAH MELATI 1 171MEL - 0 A 1 1 RUMAH MELATI 2 171MEL - 0 A 1 1 RUMAH MELATI 3 171MEL marmer ujung pandang 10x20 MARMER UJUNG PANDANG SEJENIS dinding pasangan bata merah, aci halus dinding pasangan bata merah, halus cat putih ex. mowilex marmer tiles ashetiles 5x10 dinding pasangan bata merah, aci halus dinding pasangan bata merah, aci halus dinding pasangan bata merah, aci halus LANTAI MARBLE TILES HT SEJENIS 5x10 BETON EKSPOS niro granite niro granite granite KAMPROT ABU PLAFON GYPSUM cat putih waterproof plafond grc kamprot abu171MEL 1 RUMAH MELATI RUMAH TINGGAL 1 3 A 0 dinding pasangan merah, halus fin. bata tempel teras bata dinding pasangan merah, halus DINDING MARMER TILES HT SEJENIS fin. keramik putih ex. indah keramik, subway tile dinding pasangan merah, halus fin. tekstur dinding pasangan merah, halus UBIN BATA ABU MARMER UJUNG PANDANG SEJENIS 10x20 RUMPUT GAJAH MINI BETON EKSPOS ashetiles fin. coating propan stone/sejenis ex. niro granite niro granite putih waterproof putih mowilex plafond kamprot abu - 2 RUMAH MELATI RUMAH TINGGAL 1 3 A 0 marmer ujung pandang 10x20 dinding pasangan bata merah, halus bata tempel abu teras bata dinding pasangan bata merah, halus dinding pasangan bata merah, halus fin. cat putih ex. mowilex marmer tiles ex. ashetiles uk. 5x10 cm DINDING MARMER TILES HT SEJENIS dinding pasangan bata merah, halus keramik putih ex. indah keramik, subway DINDING KERAMIK PUTIH dinding pasangan bata merah, halus cat tekstur DINDING CAT TEKSTUR dinding pasangan bata merah, halus MARMER LAMPUNG HT SEJENIS UBIN BATA ABU uk. 10x20 cm LANTAI KERAMIK WARNA uk. 10x20 cm BATU SPLIT TABUR LANTAI MARBLE TILES HT SEJENIS BETON EKSPOS ex. ashetiles teras bata coating propan stone/sejenis LANTAI KERAMIK PUTIH uk. 5x10 cm ex. indah keramik niro granite niro granite ex. niro granite PLAFON GYPSUM fin. cat putih waterproof PLAFON GYPSUM WATERPROOF fin. cat putih plafond grc fin. kamprot abu171MEL 1 RUMAH MELATI RUMAH TINGGAL 1 3 A 0
Rumah Wonosobo
Outskirt Farmhouse
Project Status
Year : Built Project Project as Junior Architect at FFFAAARRR
: 2021-2022
Typology
Location
Area
: Masterplan, Farm, House, Landscape
: Wonosobo, Central Java
: 3000 m2
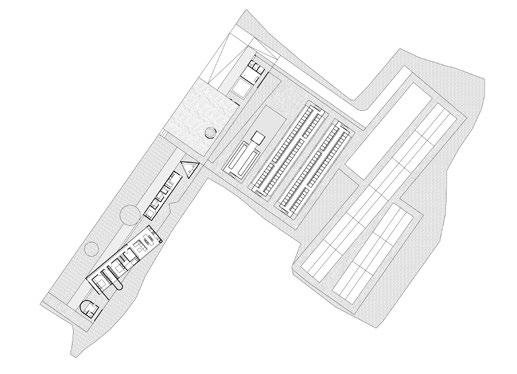
Principal Architect Architect in-charge
: Fauzia Evanindya : Rama Dwiwahyu
Ali Zulfikar
Located in the outskirt highland of Central Java, we created an ambitious masterplan for an early retirement couple purtsuing their long-term goal as a farm-field owner. The area consisted of main house with two guest bedroom, staff house with three bedroom and a small pantry, office, outdoor gazebo, mushola, public bathroom, viewing dock, three large sheepfold, one dairy sheepfold, and storage
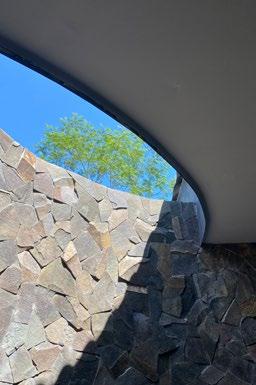



DENAH GENERAL ~DENAH LANTAI 1 KEYPLAN 1. Parking Lot 2. Gazebo 3. Mushola 4. Public Toilet 5. Office 6. Staff’s House 7. Main House 8. Service Area 9. Meeting Point 10. Dairy Sheepfold 11. Sheepfold 12. Storage 13. Development Area 9 10 11 11 12 13 13 5




2 3 1 4 4 5 6 5 5 5 7 8 9 10 11 12 13 14 14 15 17 19 18 16 7 7 1. Public Toilet 2. Mushola 3. Gazebo 4. Parking 5. Pond 6. Garden 7. Pathway 8. Office 9. Pantry 10. Staff Rooms 11. Living & Dining 12. Storage 13. Maid’s Room 14. Guest Bedrooms 15. Bathrrom 16. Service Area 17. Walk In Closet 18. Master Bathroom 19. Master Bedroom FINISHING LANTAI WALL FINISHES FINISHING PLAFOND NOTE: POTONGAN GENERAL ~POTONGAN 1 POTONGAN GENERAL ~POTONGAN 2 FINISHING LANTAI WALL FINISHES FINISHING PLAFOND POTONGAN GENERAL ~POTONGAN 1 POTONGAN GENERAL ~POTONGAN 2 FINISHING LANTAI WALL FINISHES FINISHING PLAFOND NOTE: POTONGAN GENERAL ~POTONGAN 1 POTONGAN GENERAL ~POTONGAN 2
Ekskursi Arsitektur UI 2019: Orang Laut
Exhibition Design and Sketch
Project Type
Year : Exhibition Design, Research, Sketch, Excursion Program, Student Organization
: 2019-2020
Typology
Location : Exhibition : Museum Nasional Indonesia, Perpustakaan Pusat Universitas Indonesia
Creative Director
: Ali Zulfikar
Virania Syifa
Exhibition Team
: Danto Prasasya
I Gede Dharma
Anin Pusparani
Sarah Puteri
Arsyi
Sketch Division
TB : Ali Zulfikar
Amani Tedjowongso
Shania Firdaus
Wardah Luthfia
Adika Ramaghazy
Kelvin Adrean
Ekskursi Arsitektur UI is a student annual expidition held to research and document Indonesian vernacular architecture. In 2019, the expidition set it’s destination to Indragiri Hilir and Pulau Lingga located in Riau, where the native Orang Laut occupy along the coast to live. The research begun with finding out the history of Sampan Kajang as the original form of the native architecture, and how their daily activities evolve until today which adapt to the context of the surrounding water environtment.
Rumah Bagan, Rumah Panjang, Perahu Sondong, and Manongkah Kerang are some of the findings we collected. These findings then processed and delivered into exhibition, book, and film. The exhibition tells the story of how Orang Laut lives it’s daily activities around water and how the architecture forms this community to what we describe as ‘people who lives above water’.


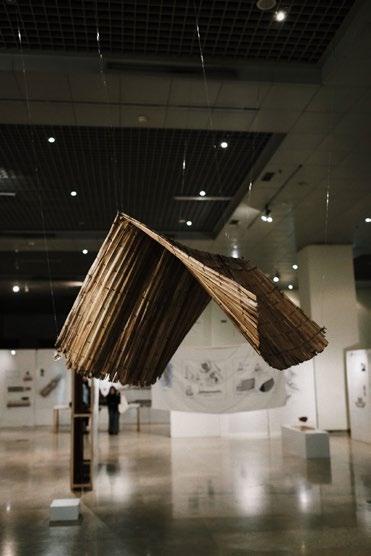
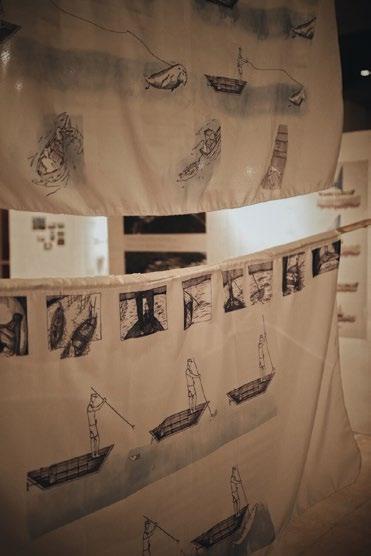




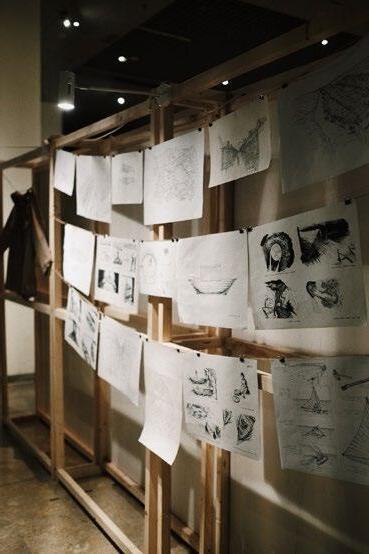



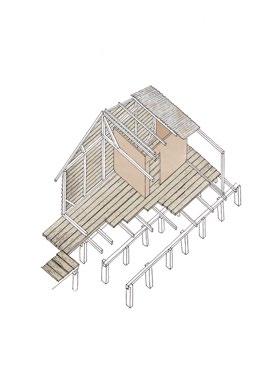



Rumah Panjang Eleva on 445 45 55 285 435 740 625 560 335 340 425 A A’ Menjual tangkapan Teras Ruang tengah Kamar dur Dapur dan MCK Tempat penyimpanan Melabuhnya sampan 44 Printed sketch
https://issuu.com/fikfikar















































































































































 curved opening abstracted from the stupa
curved opening abstracted from the stupa

































