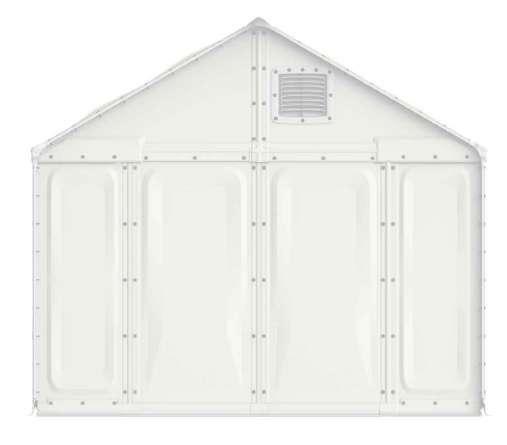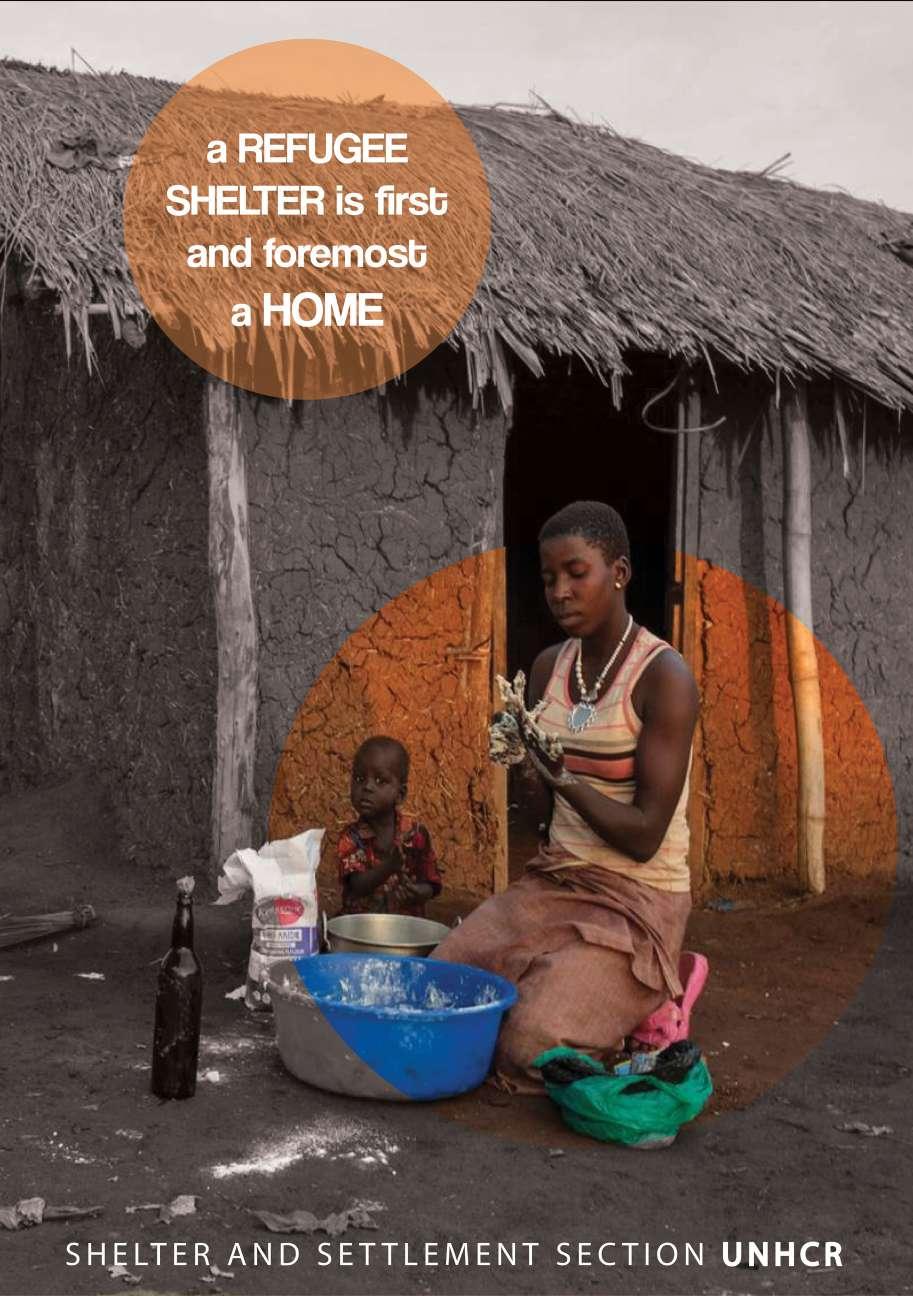Digital Design
Work samples Filipa Ferreira



DADAAB REFUGEE SETTLEMENT
GARISSA . KENYA

LEGEND:
1. DAGAHALEY REFUGEE CAMP
2. IFO REFUGEE CAMP
3. DADAAB
4. HAGADERA REFUGEE CAMP
AERIAL PHOTOGRAPHY
DRAWING 01
WERNER SCHELLENBERG
01/09/2014

DADAAB REFUGEE SETTLEMENT
GARISSA KENYA
LEGEND:
1. FOOD DISTRIBUTION CENTRE
2. RUB HALL COMPOUND
3. NEW ARRIVALS
4. RECREATION
5. CAMP ADMINISTRATION
6. HEALTH CENTRE
7. WATER TREATMENT
8. STAFF HOUSING AREA
SERVICES SECTION
SCALE 1 / 1 000
DRAWING 04
WERNER SCELLENBERG





















Forest land at disposal (approx. 500 Ha)

RESPONSE
PARIANG COUNTY, AJOUNG THOK SITE COUNTRY
SOUTH SUDAN OPERATION

Proposal location for borehole
Water distribution point
Child friendly spaces
Women centre
Community centre
Christian cemetery
Muslim cemetery
Police post P
Police station P
Existing cemetery
Church Mosque
Health post H
Distribution centre
Vocational training centre 1
Feeding centre
School yard included sport field
Market
Welfare council office
Internal roads to be built
Main access road to be rehabilitated
Sport fields
Free spaces
NOTES
Surface of site: approx. 1,300 Ha
Max. capacity authorized by GoSS: 20,000 persons
Number of zones: 8
Number of blocks: 60
Number of family compound: 480
Number of family plot: 5,760
Main access road to be built from Jamjang: 8 Km
Internal road to be built: approx. 8 Km
Surface of airstrip: 6 Ha
Forest land (Host community)
January 2013
BY
WINTERIZATION OPTION FOR RUBBHALL WAITING AREAS FOR TRANSITIONING PURPOSES
Resting area (2X24m)
(Timber pallet, plywood, plastic sheeting and thermal sleeping mat)
PLAN VIEW. SCALE 1/250
Sitting area (Plastic chairs and free standing indoor gas heater type)

RESPONSE
MEDITERRANEAN REFUGEE CRISIS
COUNTRY
EUROPE

GENERAL
Only in exceptional and extreme circumstances should Rubhalls be used for over night accommodation.
Resting area (2X24m)
(Timber pallet, plywood, plastic sheeting and thermal sleeping mat)
Sitting area (Plastic chairs and free standing indoor gas heater type)
TRANSVERSAL SECTION. SCALE 1/100
Resting area (2X24m)
(Timber pallet, plywood, plastic sheeting and thermal sleeping mat)
FIRE SAFETY
Ensure national fire safety regulations compliance. Allow for the provision of fire fighting equipment, escape signage and maintenance of escape routes. Gas bottle heaters are preferred over liquid fuel. The heaters should be manufactured for indoor use, CE certified and include anti-tilt cut off and oxygen depletion safety device.
WINTERIZATION
These recommendations are part of a broader winterization strategy but focus on a rubbhall enclosure only. In addition equal focus should be placed in the provision of hot drinks, thermal clothing, mats and blankets.
TYPICAL WINTERIZATION OPTION FOR RUBHALL WAITING AREAS
Plastic sheeting
Plywood (to ensure all gaps from the pallet are covered)
Timber pallet
Elevated sub-base 150-200mm

TRANSVERSAL SECTION. SCALE 1/50

DETAIL A. SCALE 1/20
UNHCR Plastic sheeting
RHU plastic bolt and wing nut
RHU cross bracing
A B C

RESPONSE
MEDITERRANEAN REFUGEE
CRISIS
COUNTRY
EUROPE 2015/2016
LOCATION MAP



DETAIL B. SCALE 1/20
RHU plastic sheet for the floor
RHU plastic bolt and wing nut
Insulation foam
Concrete slab
RHU cross bracing
Concrete cap
Candy shaped peg
DETAIL C. SCALE 1/20
PROJECT

BILL OF QUANTITIES
TRANSVERSAL SECTION. SCALE 1/20
PAGE 1 OF 1




WINTERIZATION OPTION FOR REFUGEE HOUSING UNIT
DRAWING TITLE
SECTION AND DETAILS
PERSPECTIVE, PLAN AND ELEVATION
SCALE
DATE 1/50 1/20 October 2015
DRAWING NUMBER
PAGE 1 OF 1







