

BECKBANK FARM
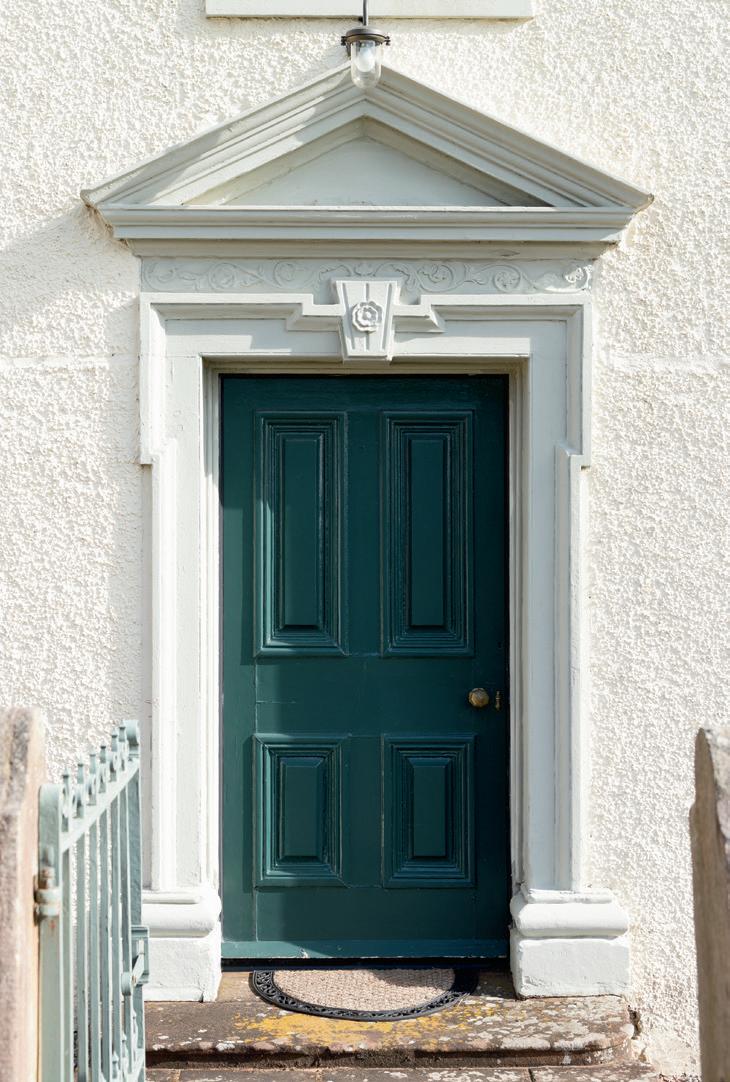
KEY FEATURES
• An immaculately presented early 16th Century former Bastle, extended in the Georgian Era and lovingly restored and refurbished into a comfortable modern family home.
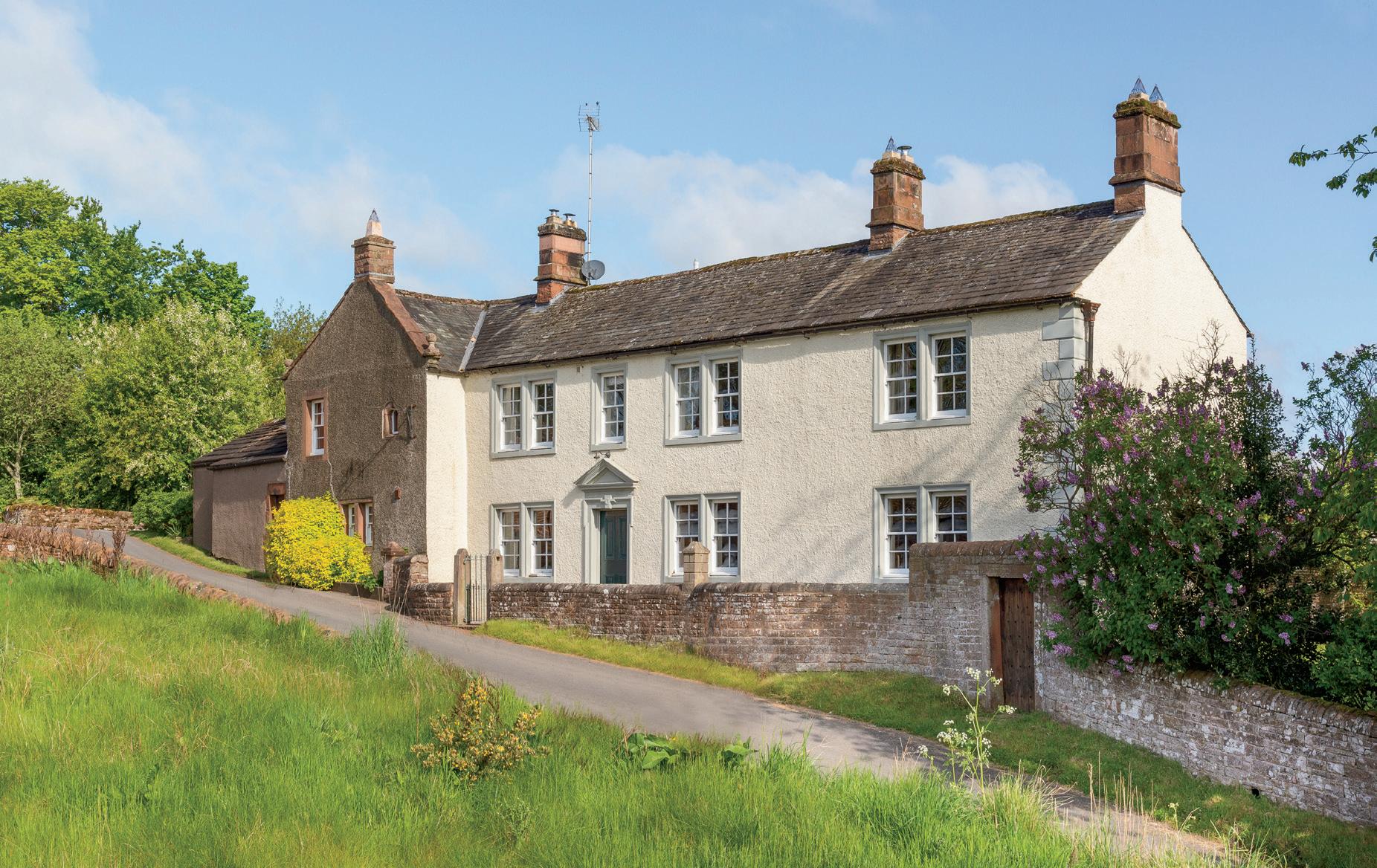
• Substantial 6 bedroom, 4 reception room accommodation. The property is L shaped being South and West facing
• Ideally located for the market town of Penrith(10 minutes drive time) as well as the M6 motorway and rail connections to London in around 3 hours.
• Situated close to the popular village of Great Salkeld with an active community and charming village pub.
• A secluded, private and easy-to-maintain walled garden laid with a mix of grass and mature planting.
• Stunning views across the Eden Valley to the North Pennine Fells.
• Ultrafast broadband (B4RN 700mbps)
THE HISTORY
Beckbank Farm has a long, interesting and unique history. Beckbank was originally constructed as a fortified defensible ‘bastle’ house. Bastle houses (from French ‘bastille’) are unique to the English/Scottish borders and reflect the turbulent times of cross-border raids. Local research suggests that Beckbank is the most southerly ‘bastle’ house constructed in the Eden Valley; making it one of the earliest, having, in all likelihood, been constructed in the early 16th Century.
The original Bastle was first extended around 1674 to create a house for William Dalston, whose coat of arms is shown on the staircase window, 5th son of John Dalston of Acorn Bank, Temple Sowerby. It was again extended in the Georgian era, creating an L-shaped house with formal rooms and higher ceilings. The final extension, together with the creation of the walled gardens, was added in around 1858.
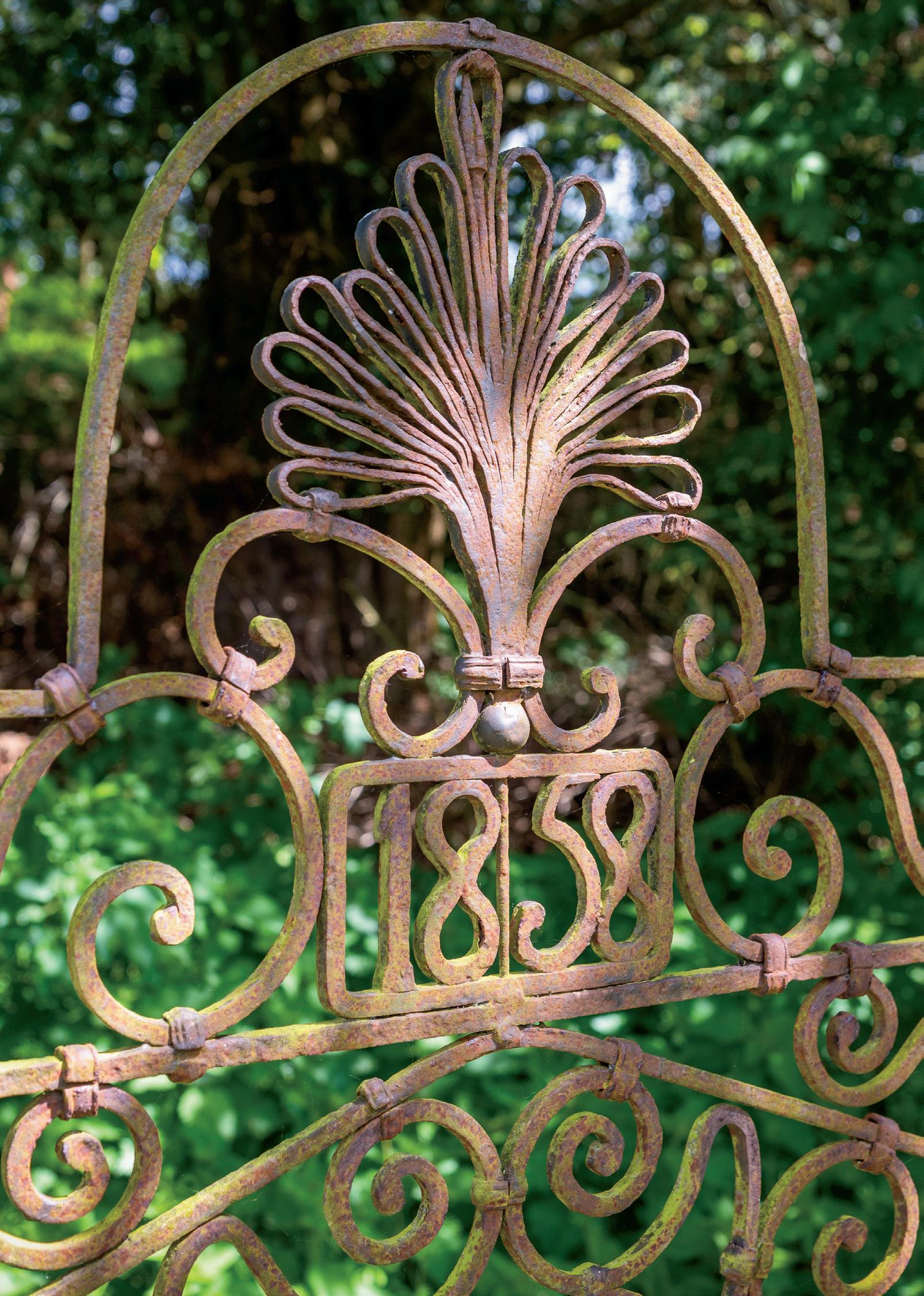
BECKBANK FARM
Beckbank Farm is a large, beautifully restored farmhouse packed full of period features, character and history; with wonderful, exposed beams, internal stone door frames, mullioned windows and vaulted ceilings throughout. Beckbank truly has something for everyone, cosy sitting rooms, a basement wine cellar, a formal dining room with large sash and case windows, charming bedrooms with fell views, and at the heart of the home, a fabulous kitchen with oil fired AGA.
The interior of the property is in immaculate condition and has been completed with high quality fixtures and fittings.
The ground floor is accessed from a gravelled courtyard which offers a perfect suntrap throughout the afternoon.
The impressive Entrance Hall with vaulted ceiling still features the original 17th Century fireplace. It offers a flexible space and is currently used as a study. This room also leads to a separate heated Dog Kennel (plant room) and outside dog run.
The heart of the property is a welcoming farmhouse Kitchen that is part of the original Bastle with beamed ceiling and a flagged stone floor. There is a large oil-fired Aga, integrated oven, integrated fridge/freezer, a range of shaker style units with oak or granite work surfaces and an inset sink. A window at the end of the kitchen opens to the South elevation of the property with a beamed lintel and pretty window seat beneath. There is also a window looking onto the gravelled courtyard and access into the lounge, and into the Georgian wing.
Next to the farmhouse kitchen is a cosy Lounge, reputed to be a former secret meeting room of the Knights Templar, with exposed ceiling beams and a woodburning stove. A short staircase leads down to the Wine Cellar, a wonderful feature of this historic house.
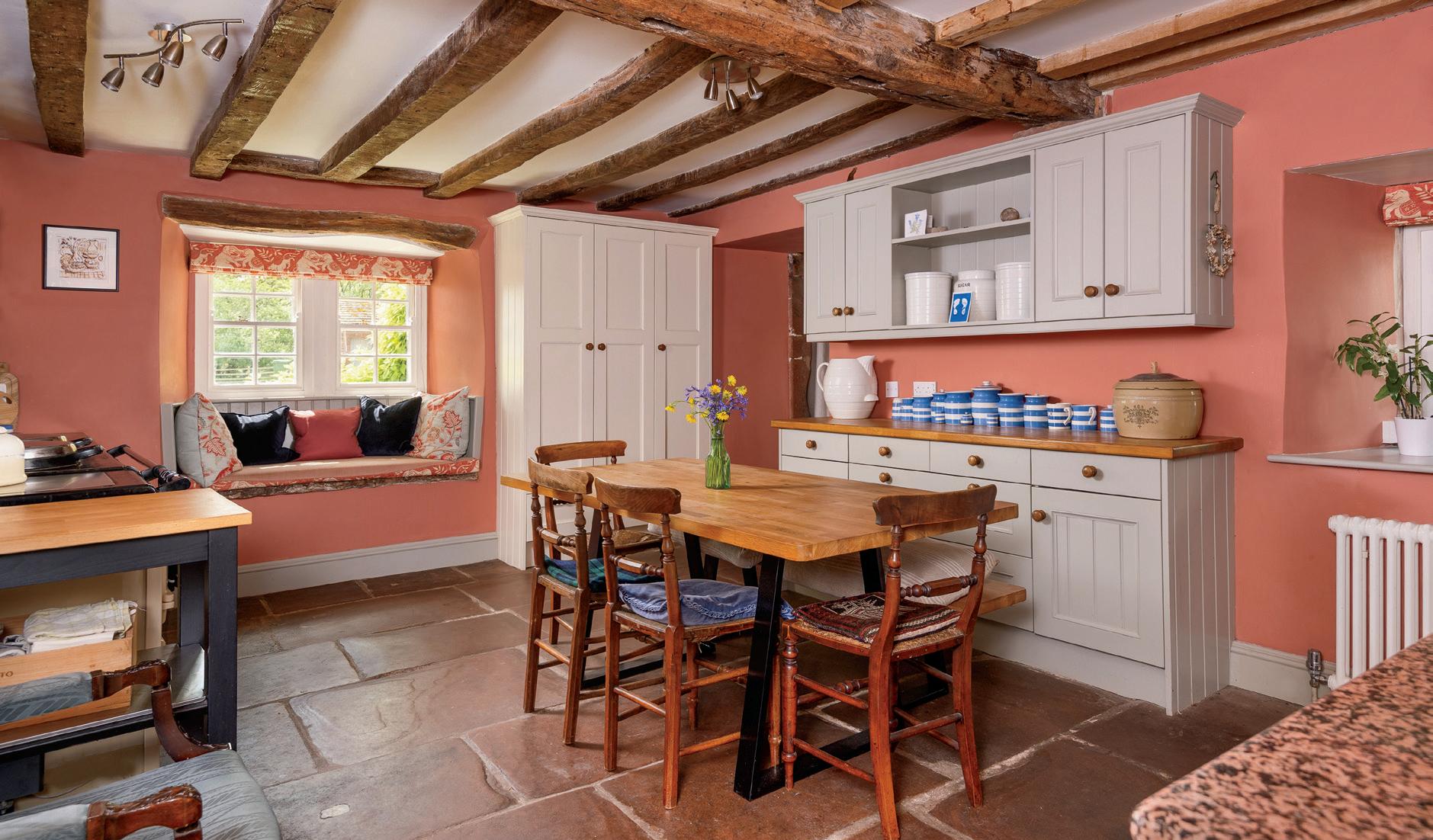
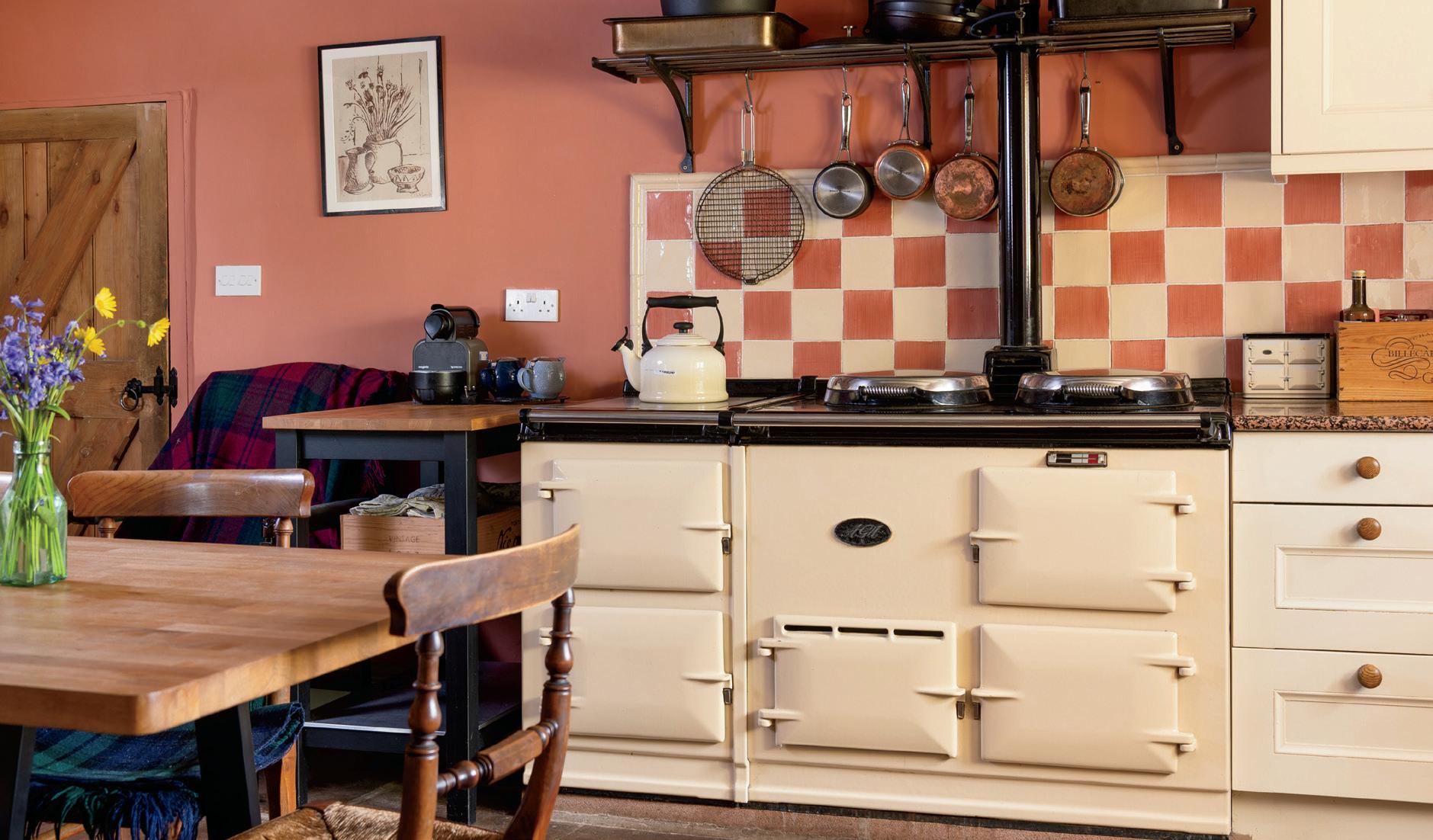

The Georgian Wing of the house can be accessed both from the lounge and kitchen and offers a large Dining Room with wood burning stove; a cosy Snug with a Jotul woodburning stove, complete with a full set of wooden window shutters.

At the end of the Georgian Wing is a beautiful and elegant Drawing Room which formed part of the 19th Century extension, with a door to the walled garden making this a wonderful entertaining space. A large and impressive marble fireplace with open fire provides a focal point and along with fabulous, fitted bookcases provides a sanctuary from everyday life
Throughout the Georgian Wing, large sash and case windows with shutter, impressive fireplaces and beautiful and ornate coving are all a feature.
Returning to the older part of the house to the rear of the Georgian Wing is a large Pantry (utility room) with downstairs WC, fitted cupboards with oak worksurfaces, space for a fridge freezer, washing machine and dryer and extensive storage.
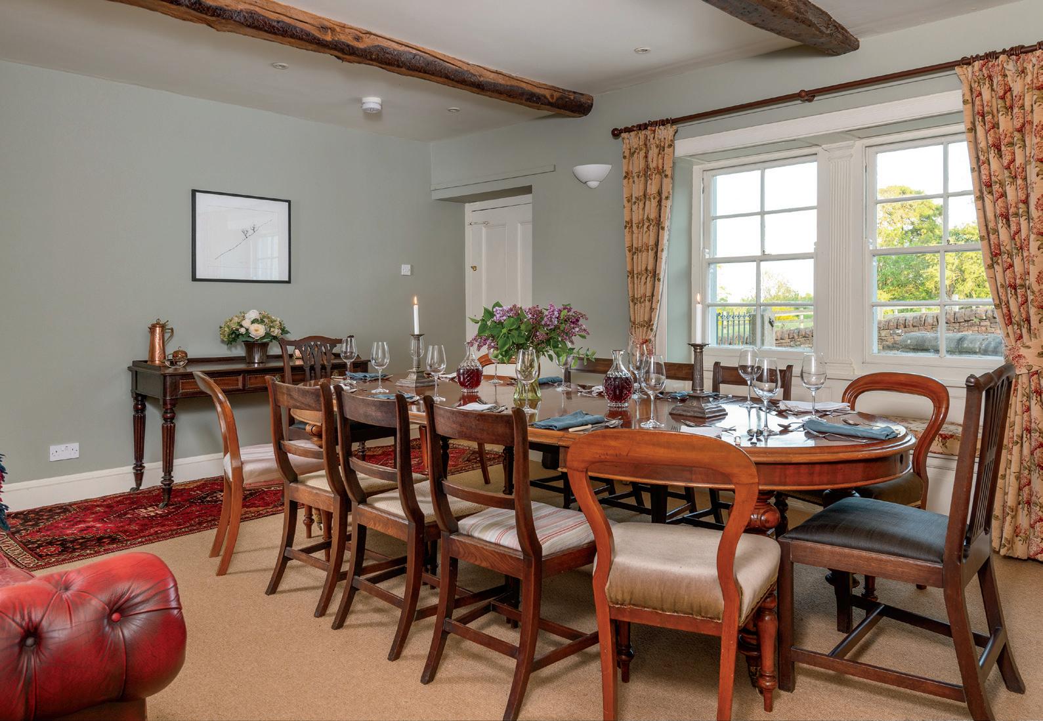

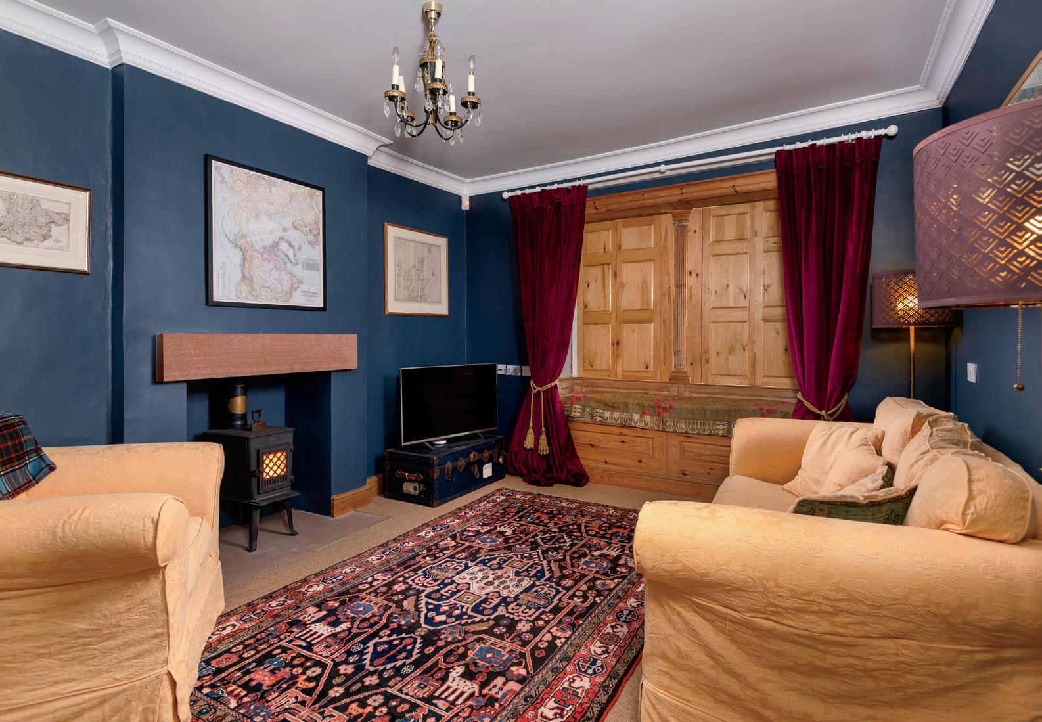
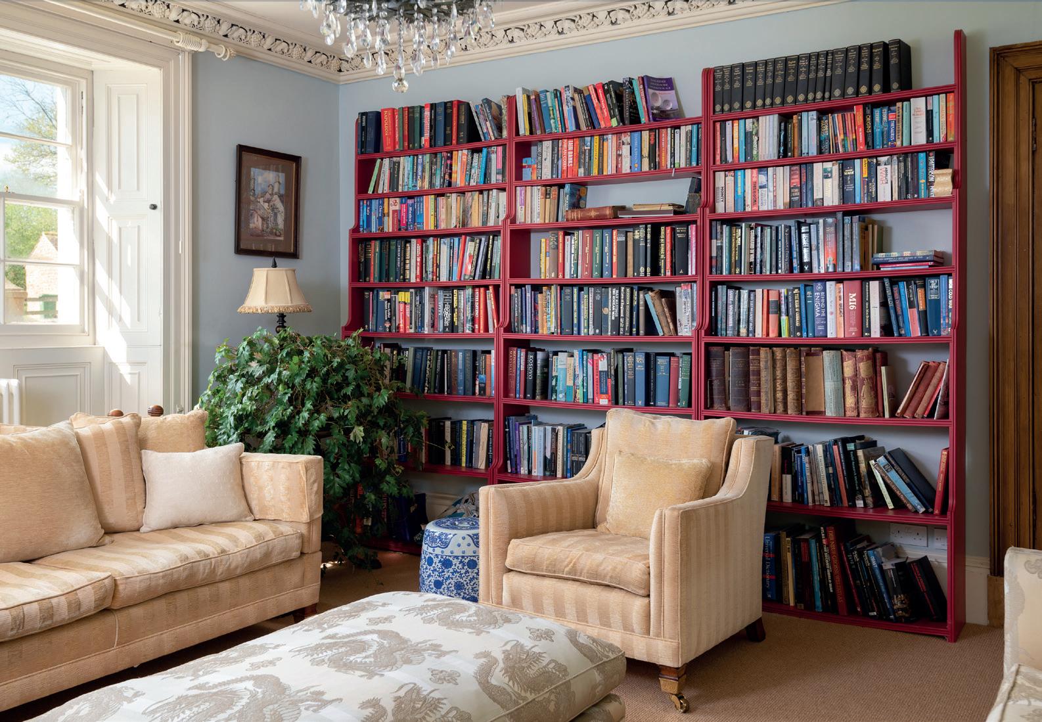
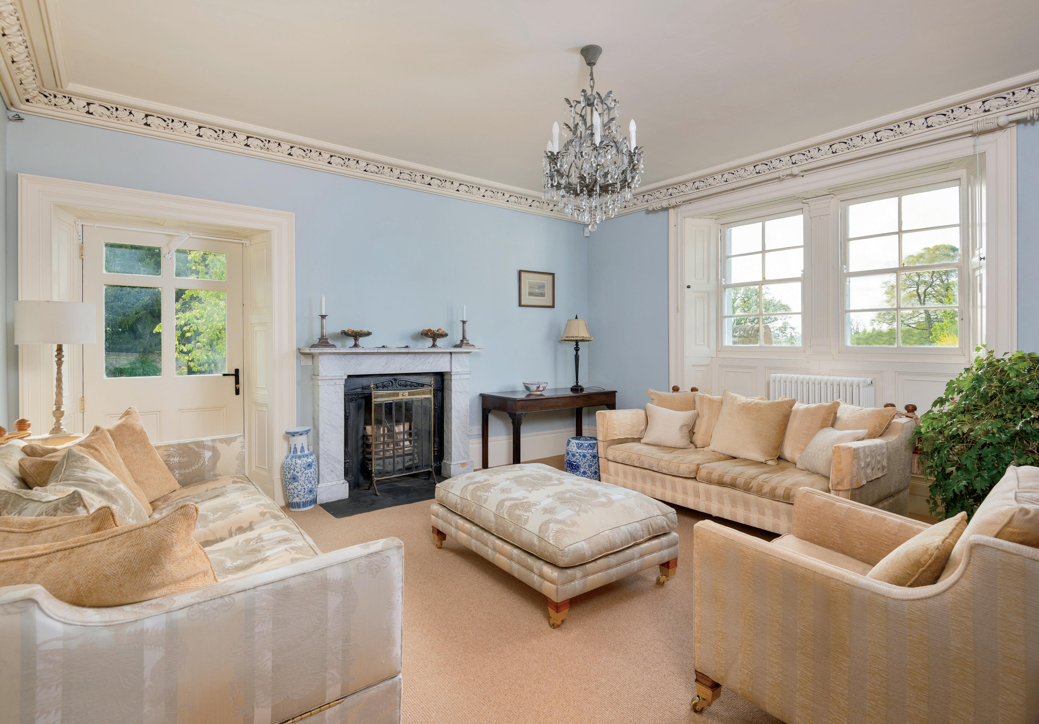
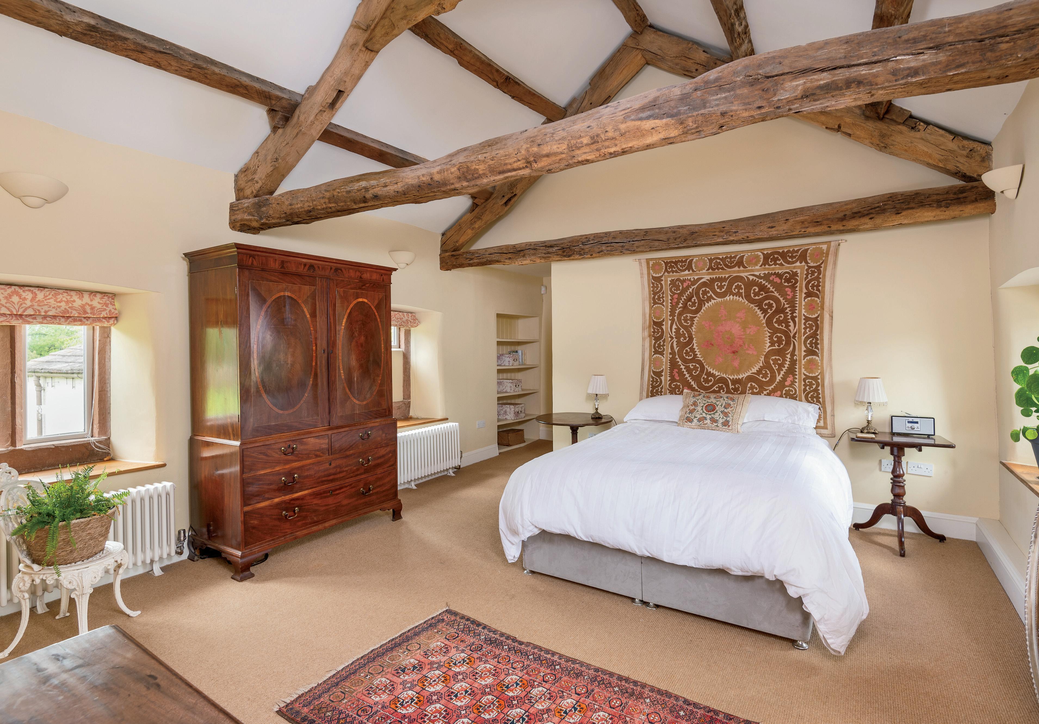
A 17th Century Main Staircase leads up to the first floor. Halfway up the stairs is an ornate window with an original centred stained-glass coat of arms, dating back to 1674, thought to be the oldest stainedglass window in a residential property in Cumbia.
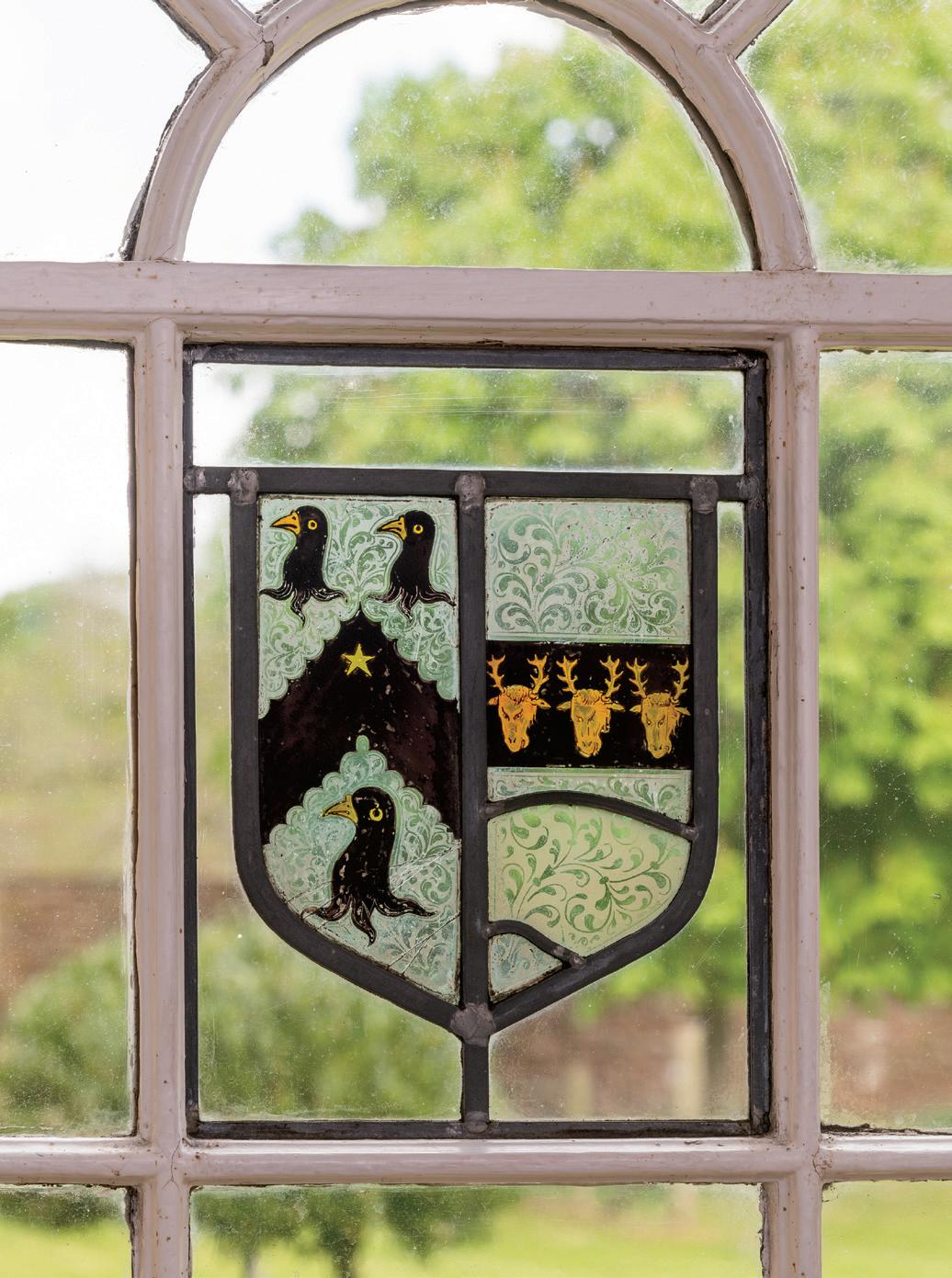
On the first floor of the Georgian Wing the Upper Hallway provides access to all six double bedrooms.
To the right is the Principal Bedroom featuring original beams and vaulted ceiling which includes a large walk in wardrobe and also benefits from access to a second staircase with a separate WC located part way up it.
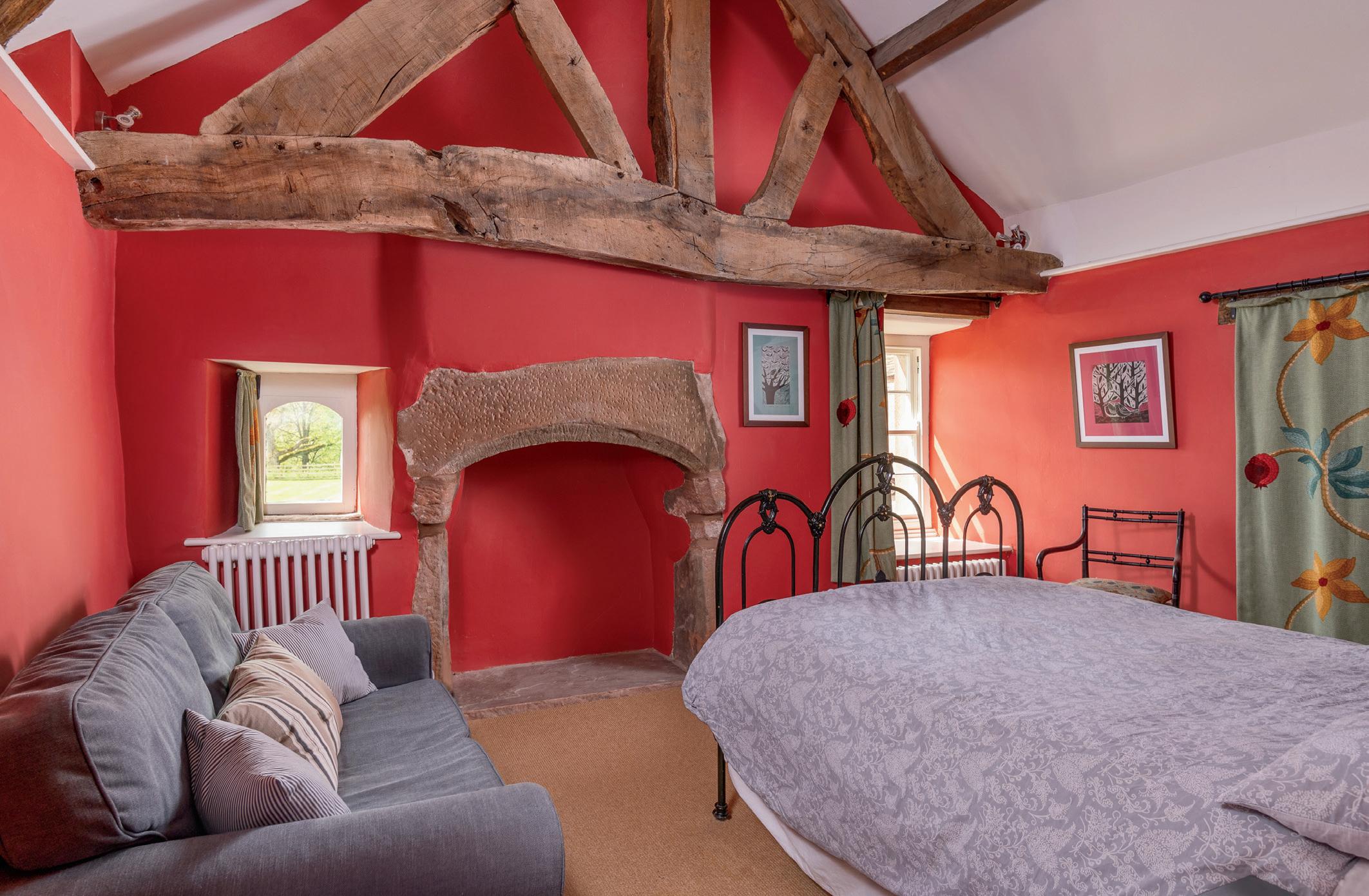
Above the farmhouse kitchen in the Bastle there is a Bastle (second) bedroom and a well appointed main bathroom with separate shower located in the original house.
To the left are charming Bedrooms Three, Four, and Five, each of which benefits from extensive and far-reaching views of the North Pennine Fells and surrounding countryside. The large, elegant and wellproportioned Bedroom Five has dual aspect windows which also overlook the north walled garden.
Bedroom Six, together with a Jack & Jill Bathroom adjoining Bedroom Four, and a further beautifully appointed Shower Room with large walk-in shower complete the upstairs of this beautiful home.

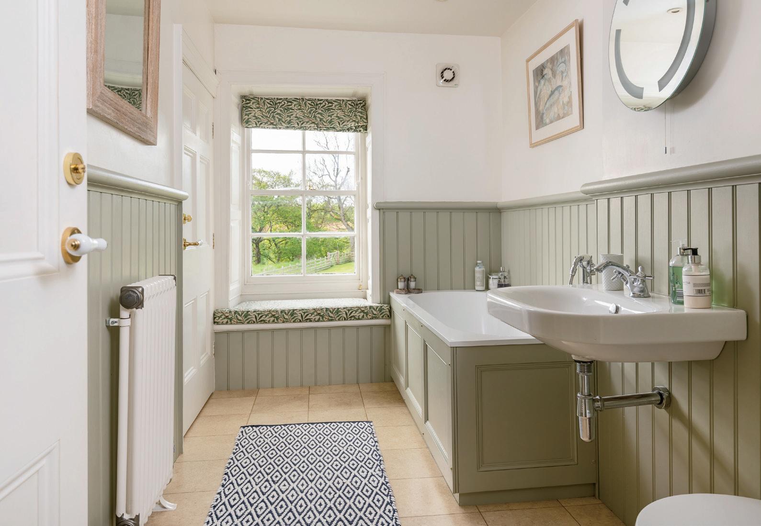
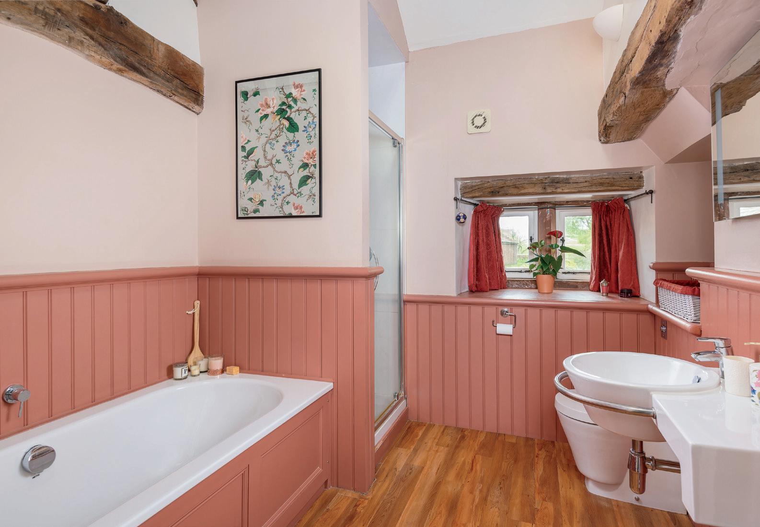
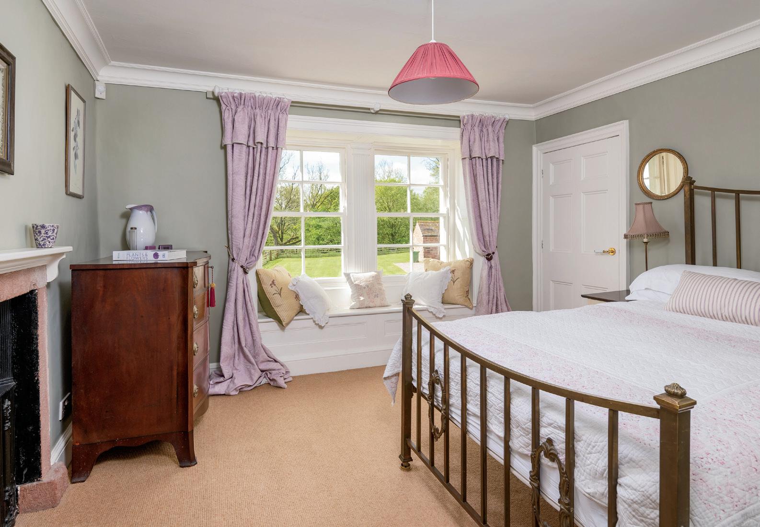
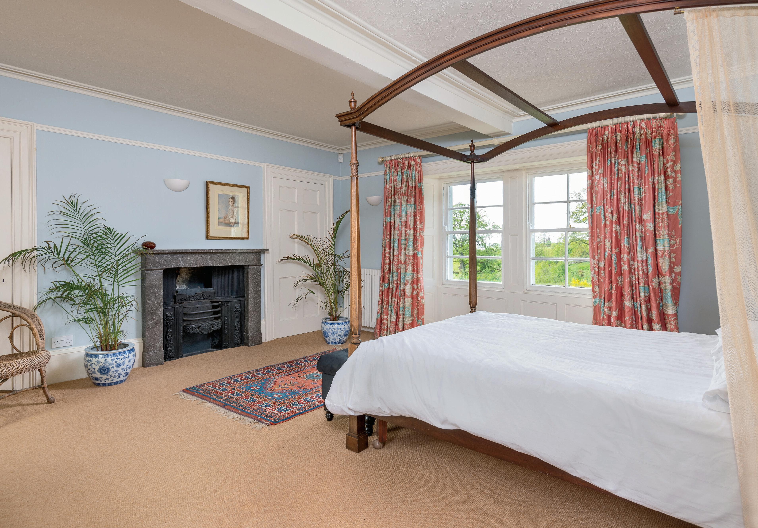
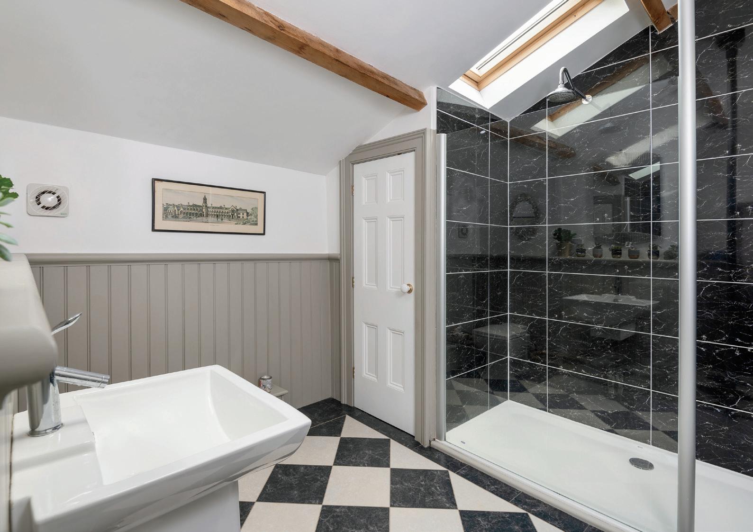
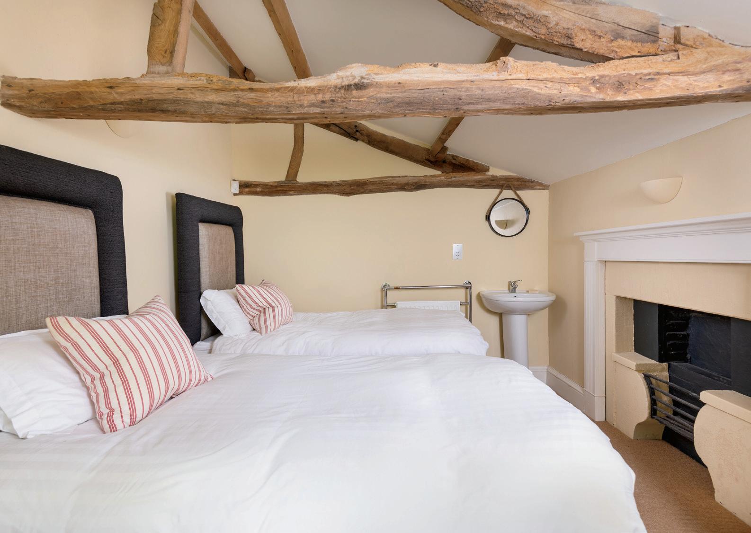
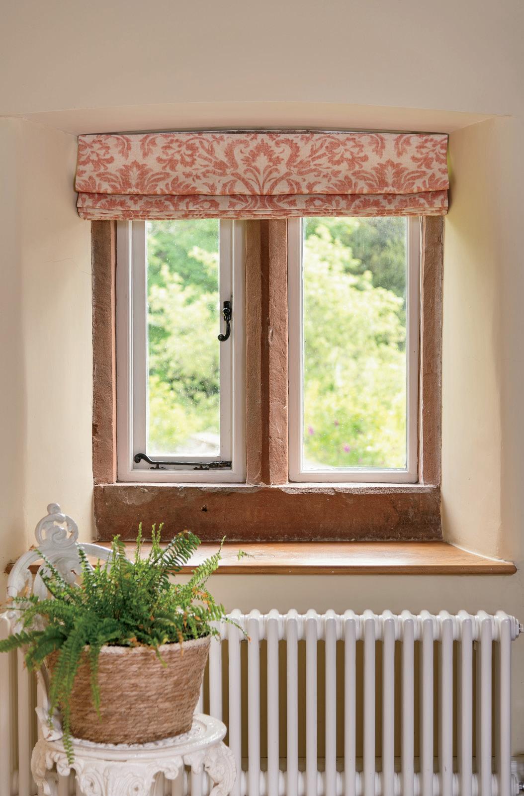

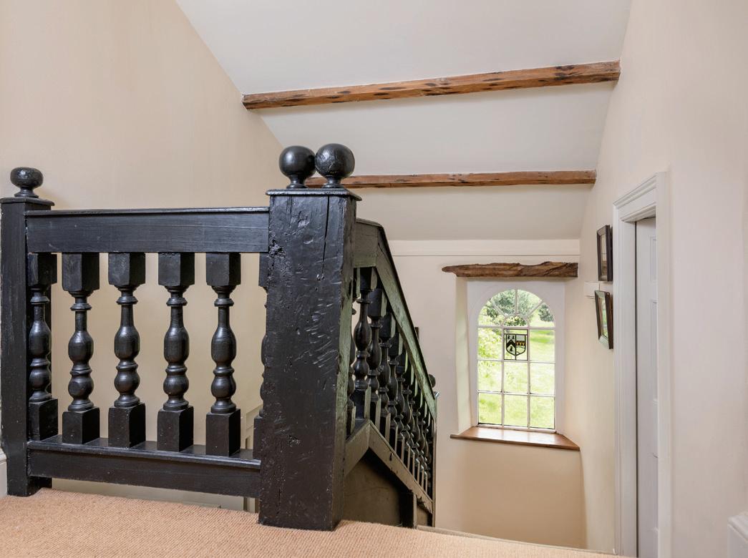
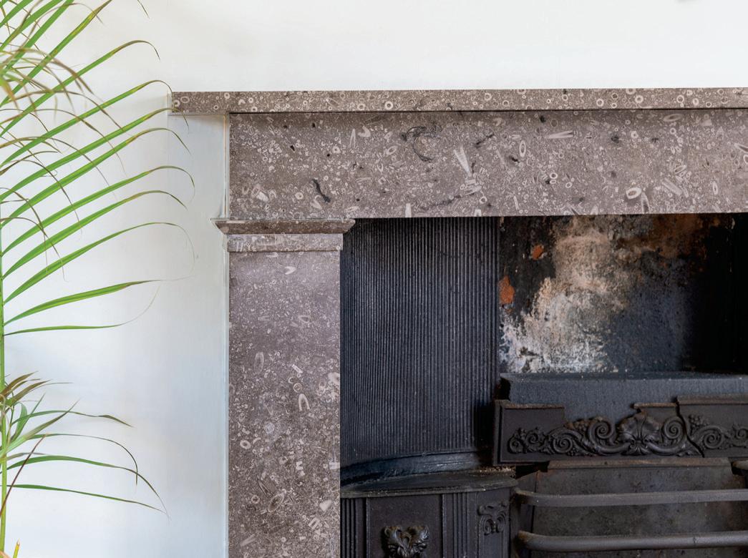

Externally
The property sits in stunning grounds extending to approximately 1/3 acre with a beautiful walled garden, mainly laid to lawn but with a number of established trees, shrubs, flower beds and terrace areas, perfect to sit and enjoy the views across the Eden Valley.
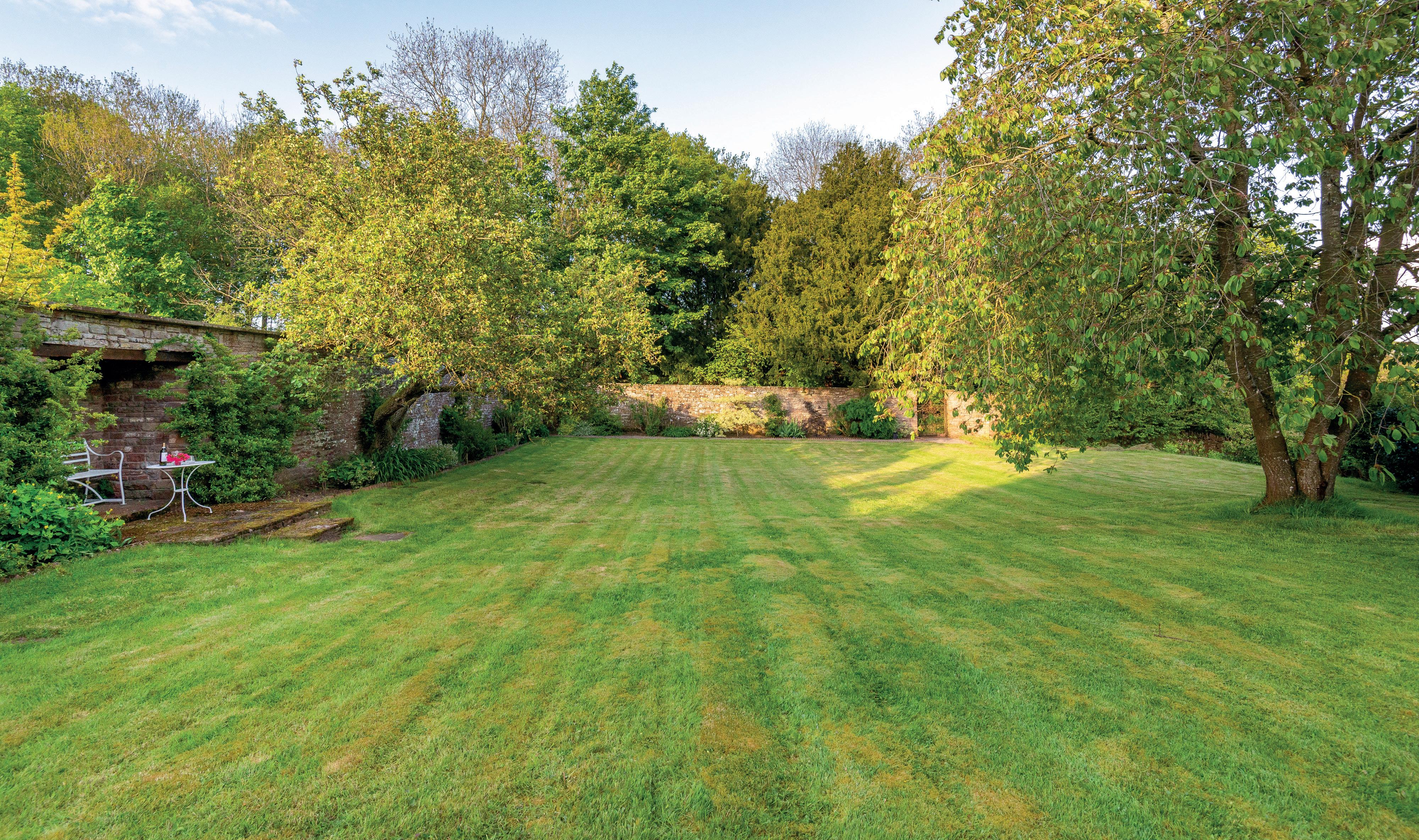
To the front of the property is a shared gravel courtyard (plan contained on page 20 shows the extent of the ownership) with a further gravelled parking area to the rear.
The adjacent North walled garden (photo on previous page) is available for sale by separate negotiation.
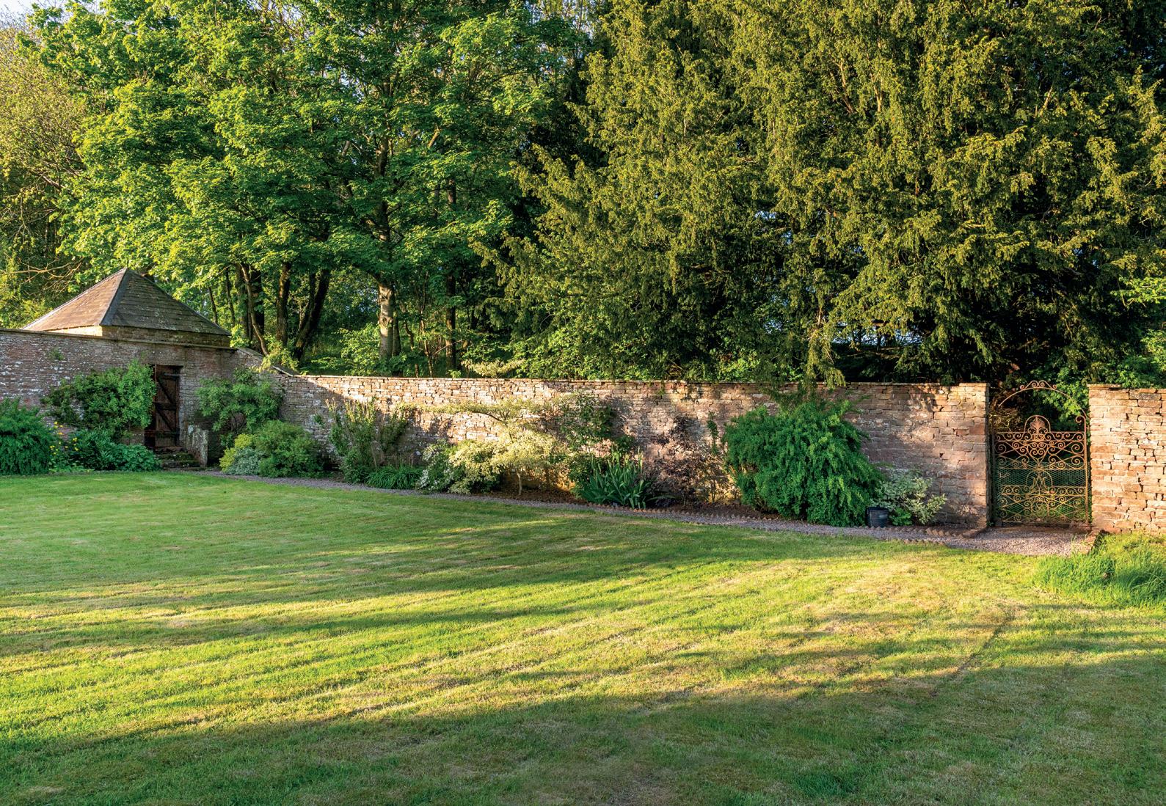
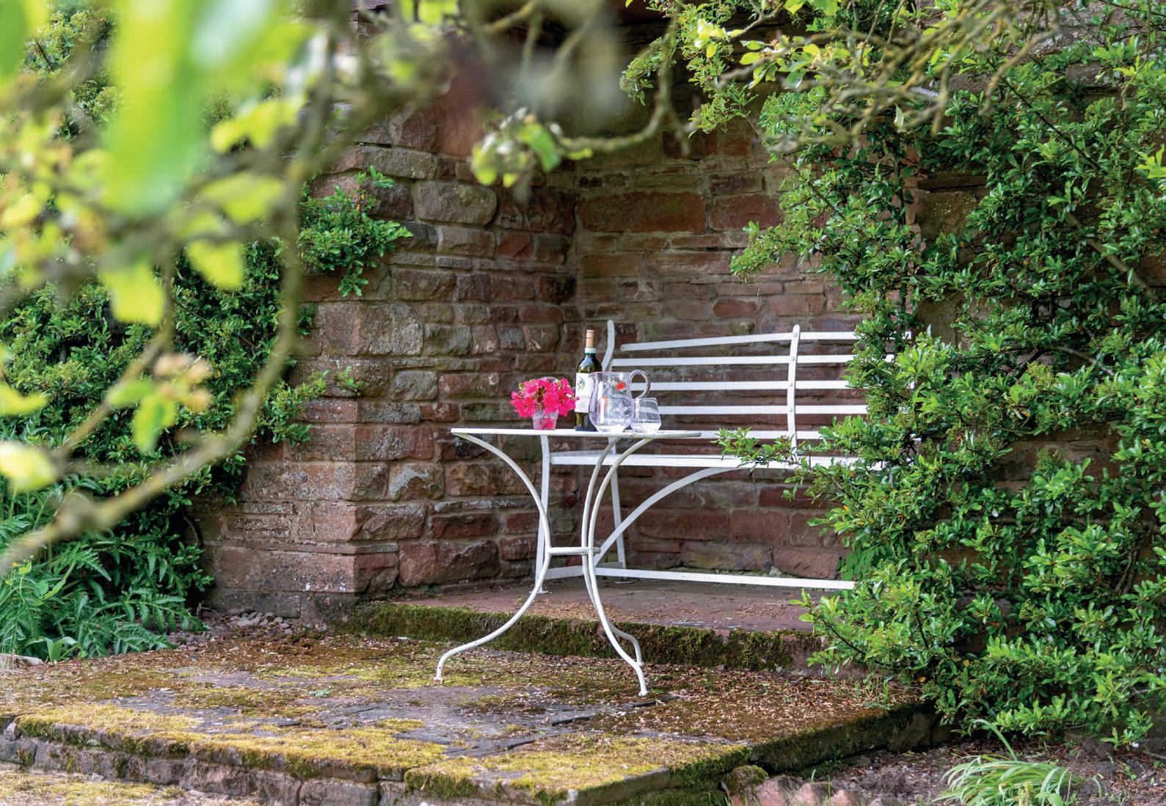
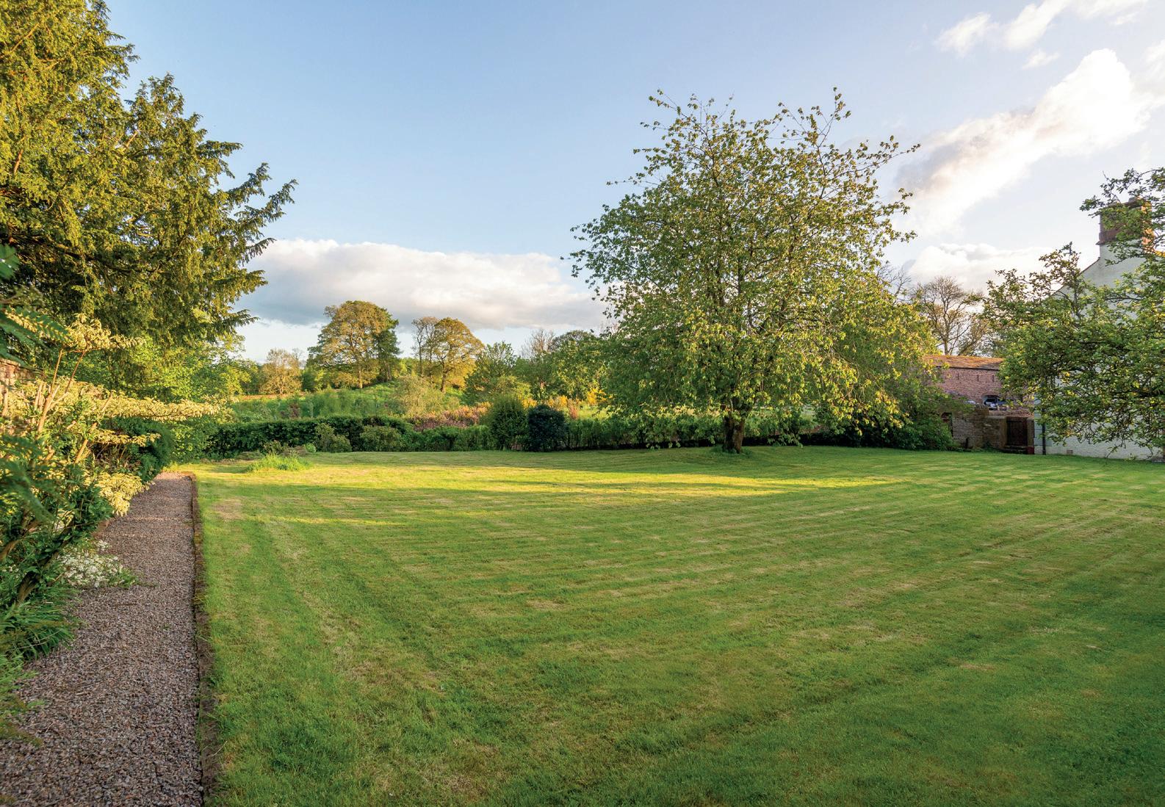
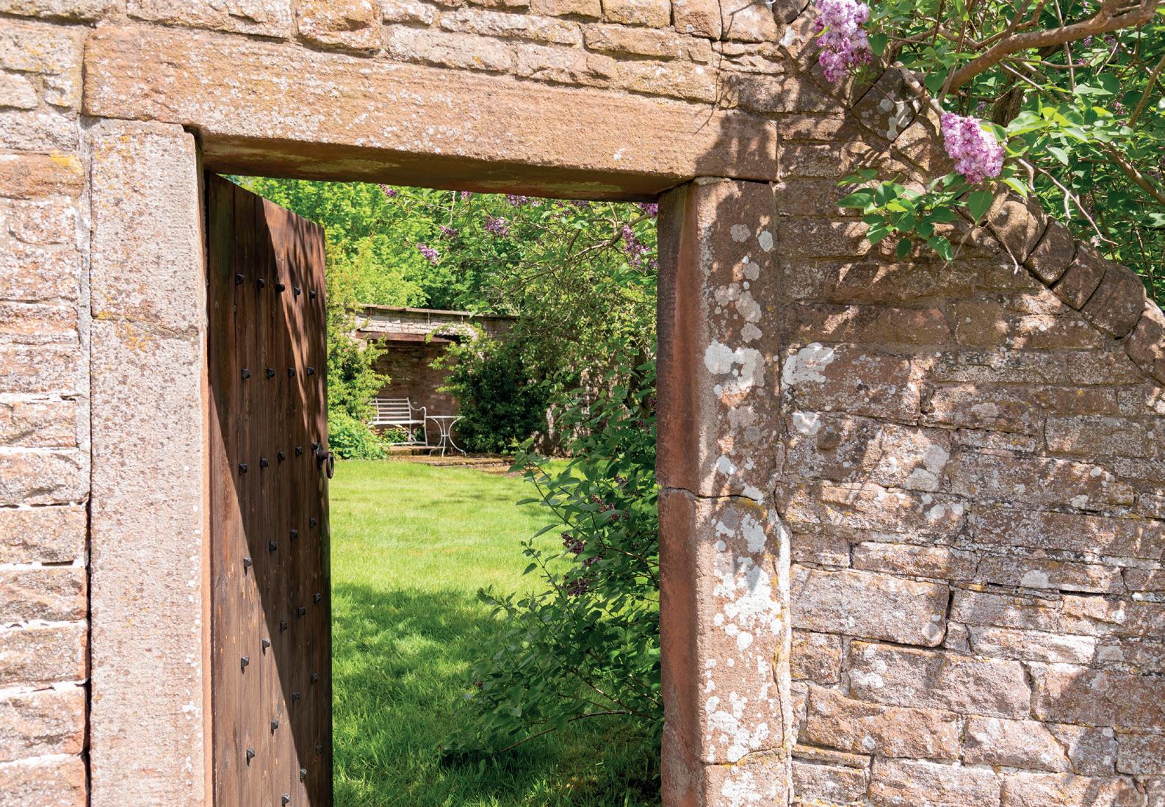
LOCATION
Beckbank Farm sits a short distance from the popular villages of Great Salkeld and Langwathby at the foot of the Pennine Fells. Great Salkeld is a sought after village with church, pub and play park. Lazonby is 2 miles North West and has a primary school, shop, pub and railway station. It is a short drive away from the market town of Penrith which offers a wide range of local amenities including supermarkets, local retailers, primary and secondary school including QEGS Grammar school.
In terms of travel; from Penrith, London Euston can be reached in around 3 hours via the West Coast Mainline. There is easy access to the M6 motorway offering road links to Manchester, Leeds, Newcastle and Glasgow in under 2 hours with International and Domestic flights available from all 4 city’s airports. This excellent location in the North Lakes offers an abundance of leisure and outdoor activities on the doorstep.
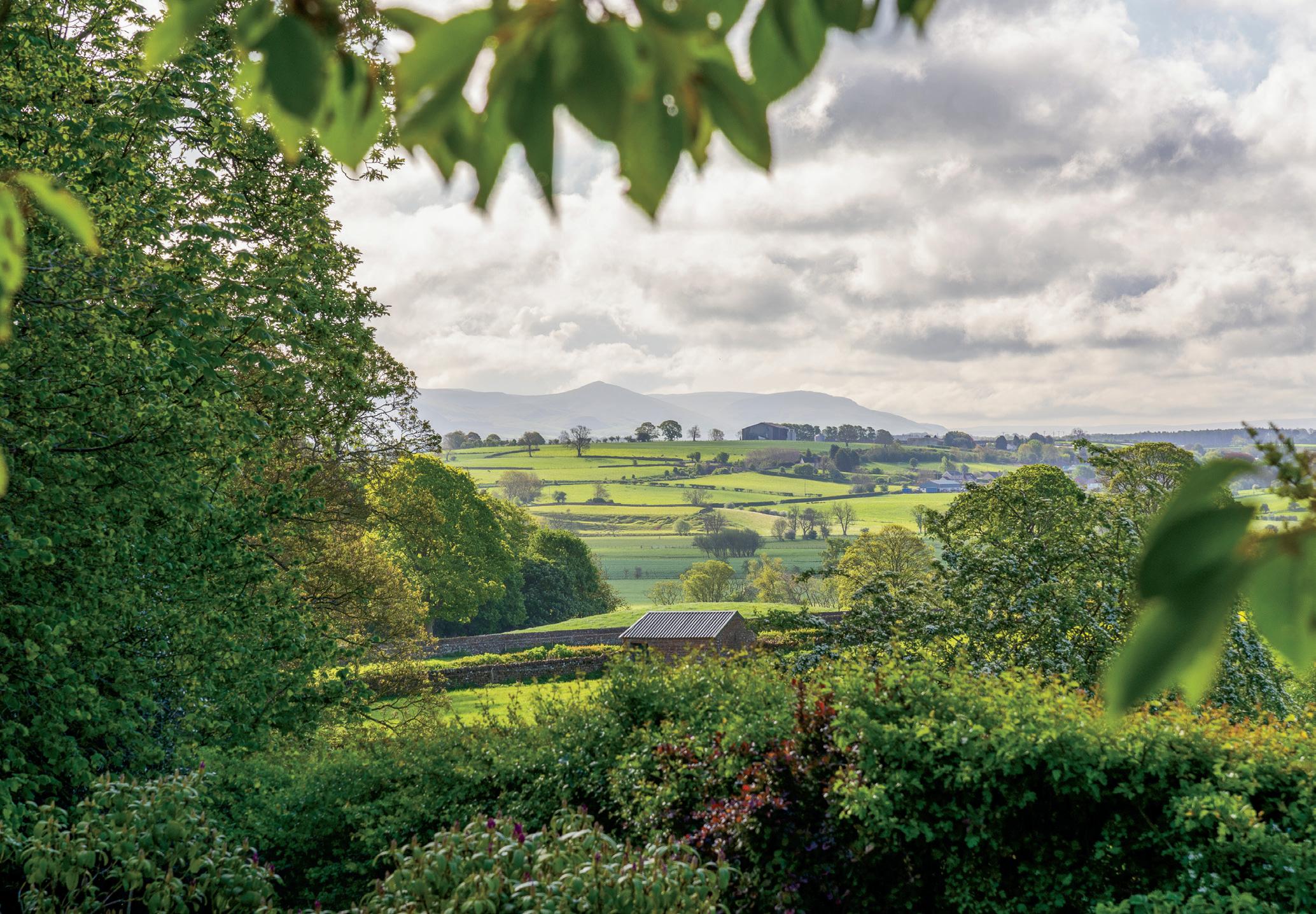
Company No: 09714713
Registered Office Address: Lakeside, Townfoot, Longtown, Carlisle CA6 6LY. Trading As: Fine & Country North Cumbria. copyright © 2023 Fine & Country Ltd.
INFORMATION
Service: Mains electric and water; septic tank drainage shared with the adjacent barn; Oil fired central heating.
Windows: mostly double glazing to wooden windows and external doors and conservation velux style roof windows. Wooden sash & case single glazed windows on the south facing Georgian frontage.
Access: There is a right of access over the area shaded blue on the adjacent plan for access to the property. There will be a restriction on overnight parking within the shared courtyard but a gravelled parking area will be created by the vendors, together with a new opening in the Walled garden wall for vehicular access to the rear of the property and a new boundary delineating the North Walled Garden in either shrubbery or wall depending on planning requirements. Full details can be discussed at viewings.
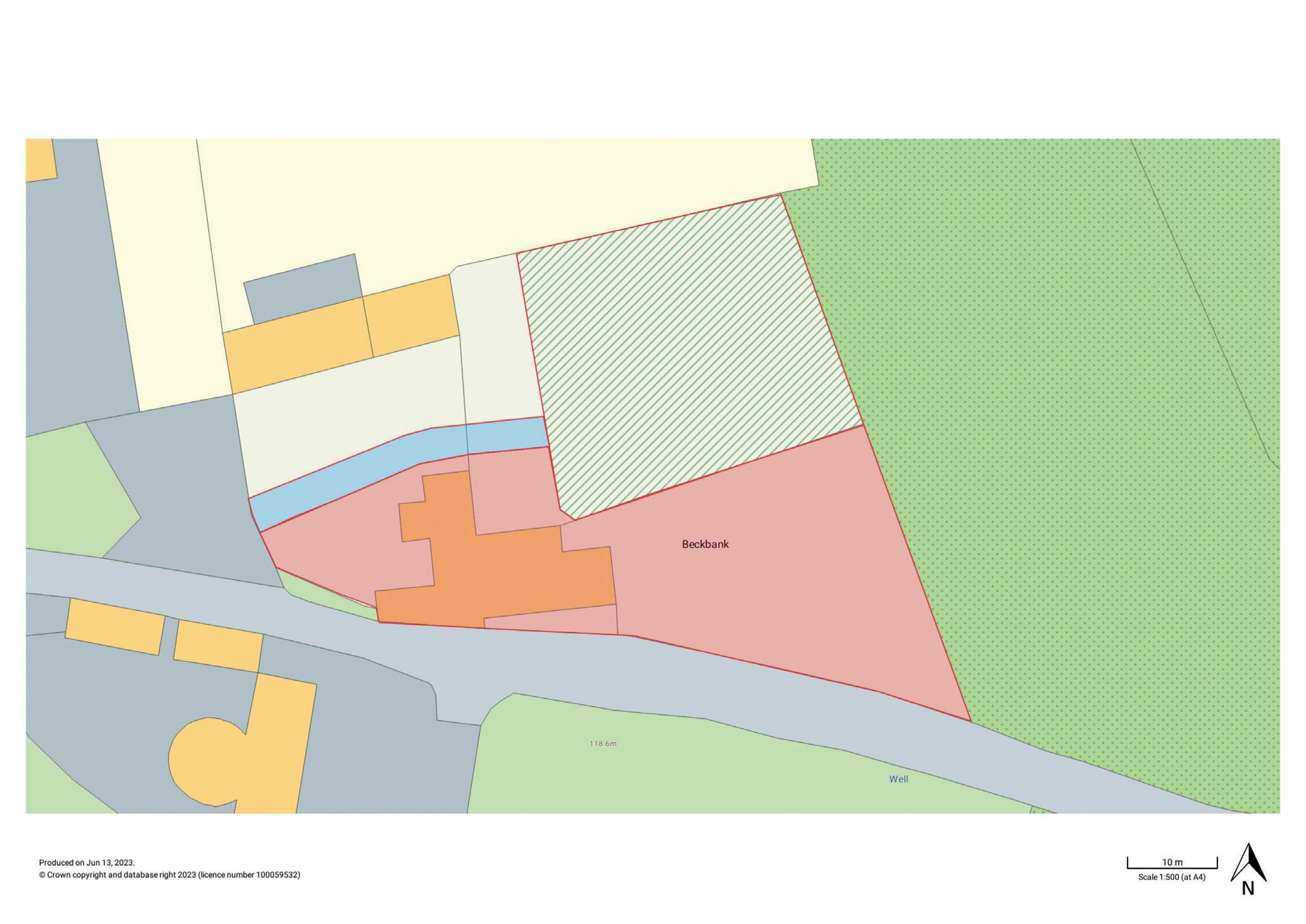
Local Authority: Westmorland and Furness Council Tax band: F
EPC – Grade II Listed so not required.
Viewings: Strictly by appointment through the sole selling agents, Fine & Country North Cumbria 01228 583109
Offers: All offers for the property should be made to the sole selling agents, Fine & Country North Cumbria cumbria@fineandcountry. com.
Money Laundering: Prospective purchasers should be aware that in order to comply with current Money Laundering Regulations, before an offer can be accepted, proof of ID and proof of funds will be required to be provided to the agents.
Agents notes: All measurements are approximate and for general guidance only and whilst every attempt has been made to ensure accuracy, they must not be relied on. The fixtures, fittings and appliances referred to have not been tested and therefore no guarantee can be given that they are in working order. Internal photographs are reproduced for general information and it must not be inferred that any item shown is included with the property. For a free valuation, contact the numbers listed on the brochure. Printed 14.06.2023
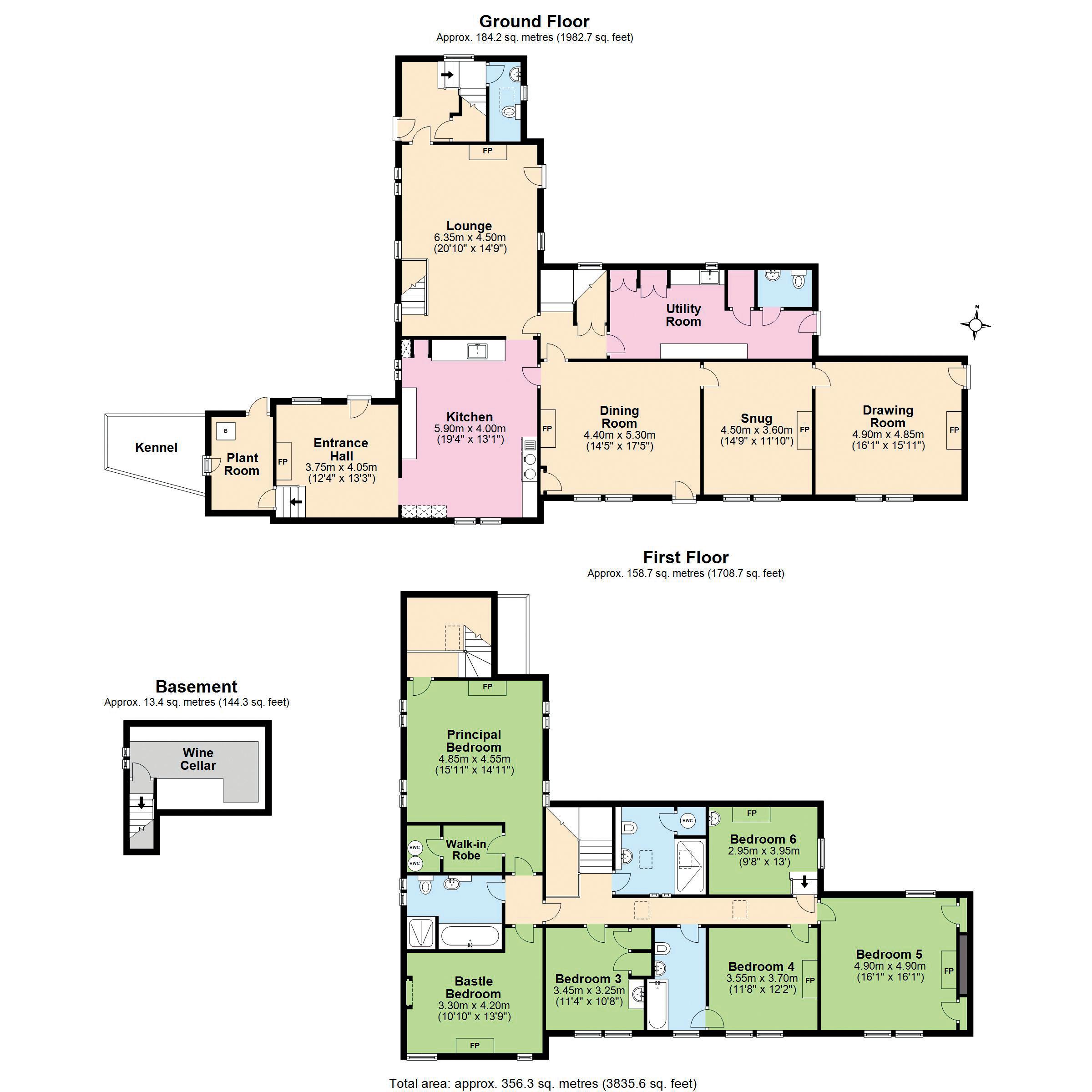

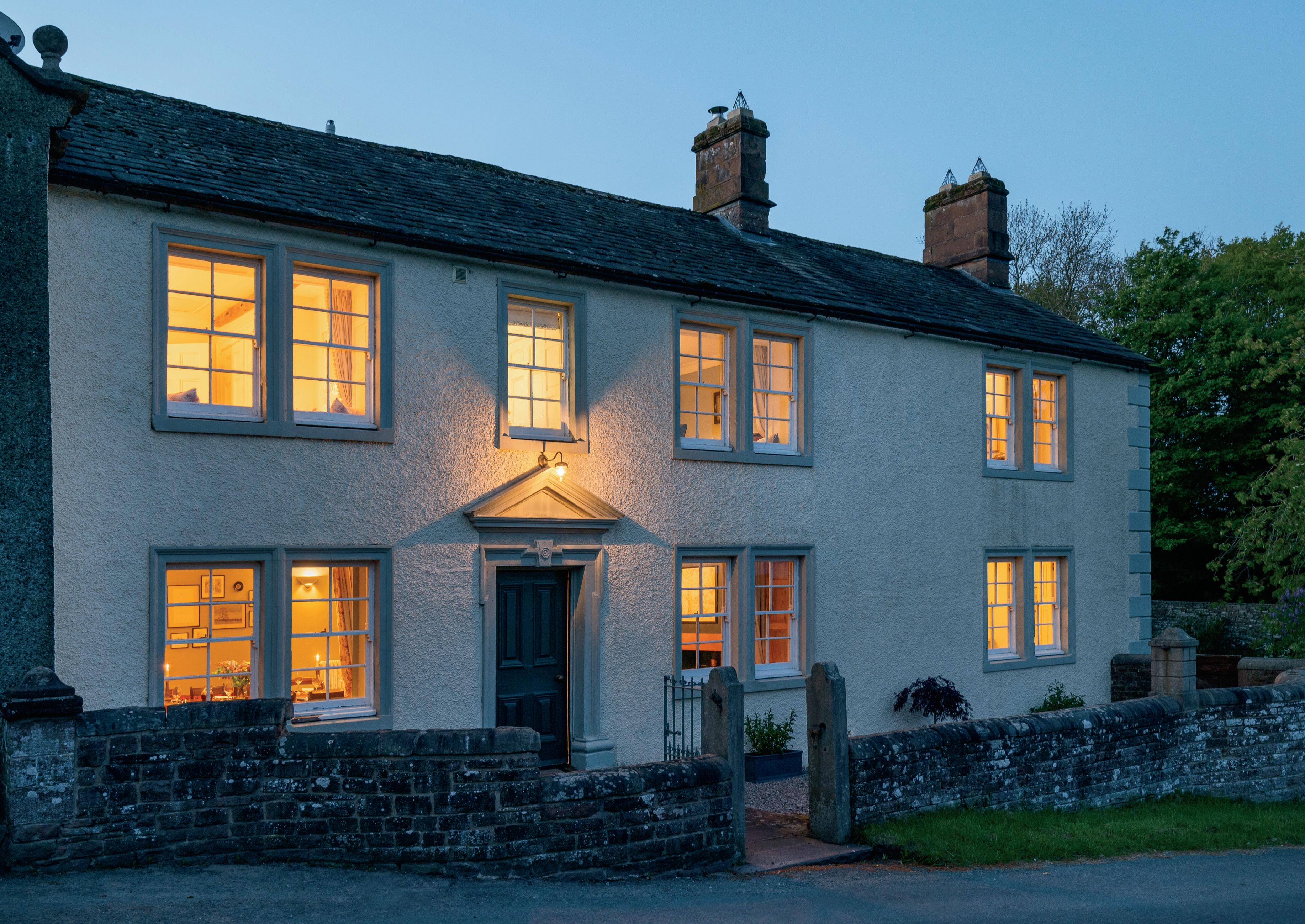
FINE & COUNTRY
Fine & Country is a global network of estate agencies specialising in the marketing, sale and rental of luxury residential property. With offices in over 300 locations, spanning Europe, Australia, Africa and Asia, we combine widespread exposure of the international marketplace with the local expertise and knowledge of carefully selected independent property professionals.
Fine & Country appreciates the most exclusive properties require a more compelling, sophisticated and intelligent presentation – leading to a common, yet uniquely exercised and successful strategy emphasising the lifestyle qualities of the property.
This unique approach to luxury homes marketing delivers high quality, intelligent and creative concepts for property promotion combined with the latest technology and marketing techniques.
We understand moving home is one of the most important decisions you make; your home is both a financial and emotional investment. With Fine & Country you benefit from the local knowledge, experience, expertise and contacts of a well trained, educated and courteous team of professionals, working to make the sale or purchase of your property as stress free as possible.
The production of these particulars has generated a £10 donation to the Fine & Country Foundation, charity no. 1160989, striving to relieve homelessness.



