Fieldgate, 30 Stoneleigh Road
Coventry | West Midlands | CV4 7AD
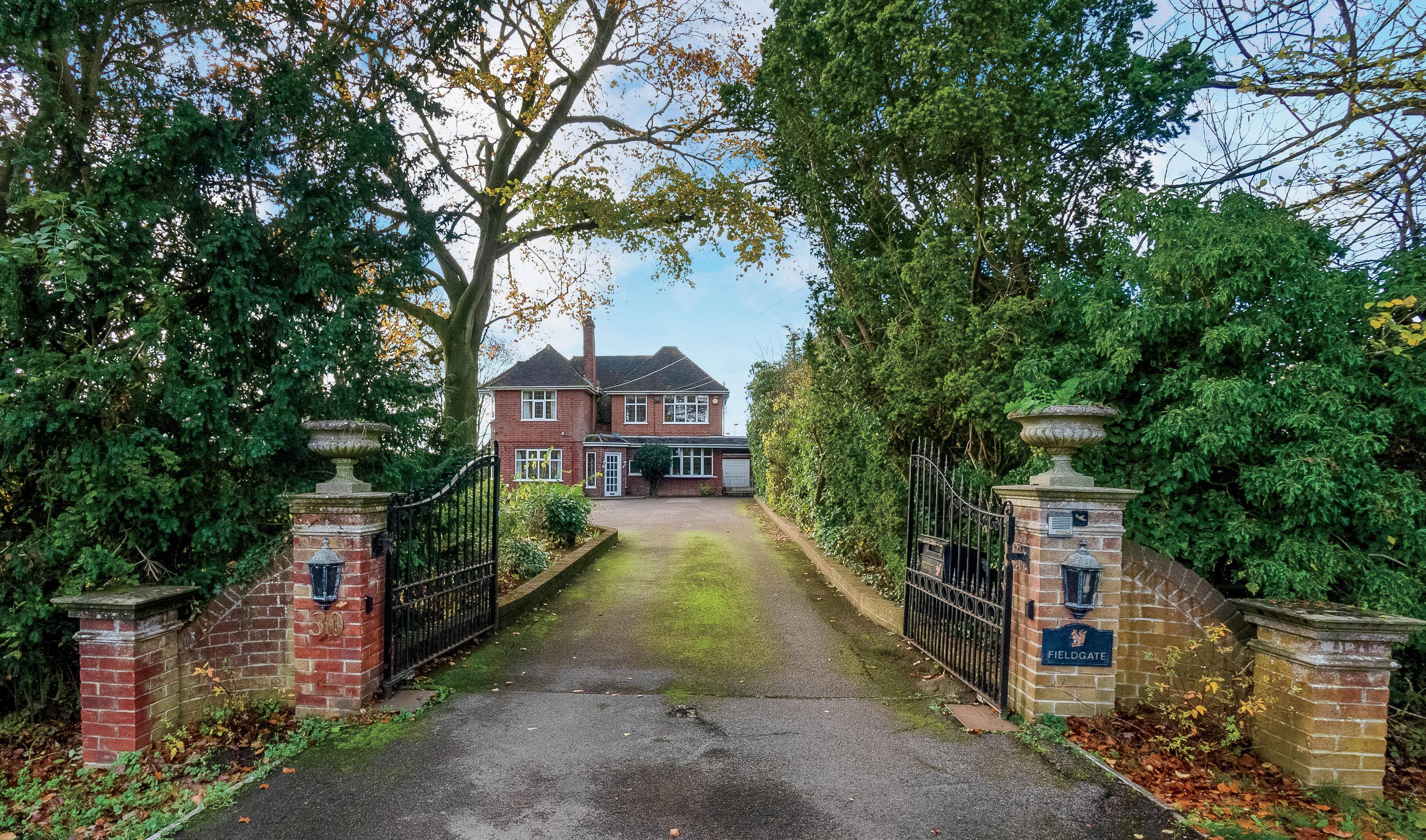

Fieldgate, 30 Stoneleigh Road
Coventry | West Midlands | CV4 7AD

Situated in one of the most prestigious roads in Coventry, on Stoneleigh Road, is Fieldgate. This remarkable home, which has not been on the market for numerous years, is your once-in-a-lifetime-opportunity to take ownership. The home itself boasts an ample sweeping driveway leading to a carport and Garage. The property not only boasts four Reception Rooms but has an Outdoor Complex currently containing a One-Bedroom Annex with kitchenette and ensuite facilities; there is also a changing room with ensuite facilities for the Outdoor Pool, Bar, Games Room, and Tennis Courts, all within the Outdoor Complex. The property is also being put on the market with no onward chain.
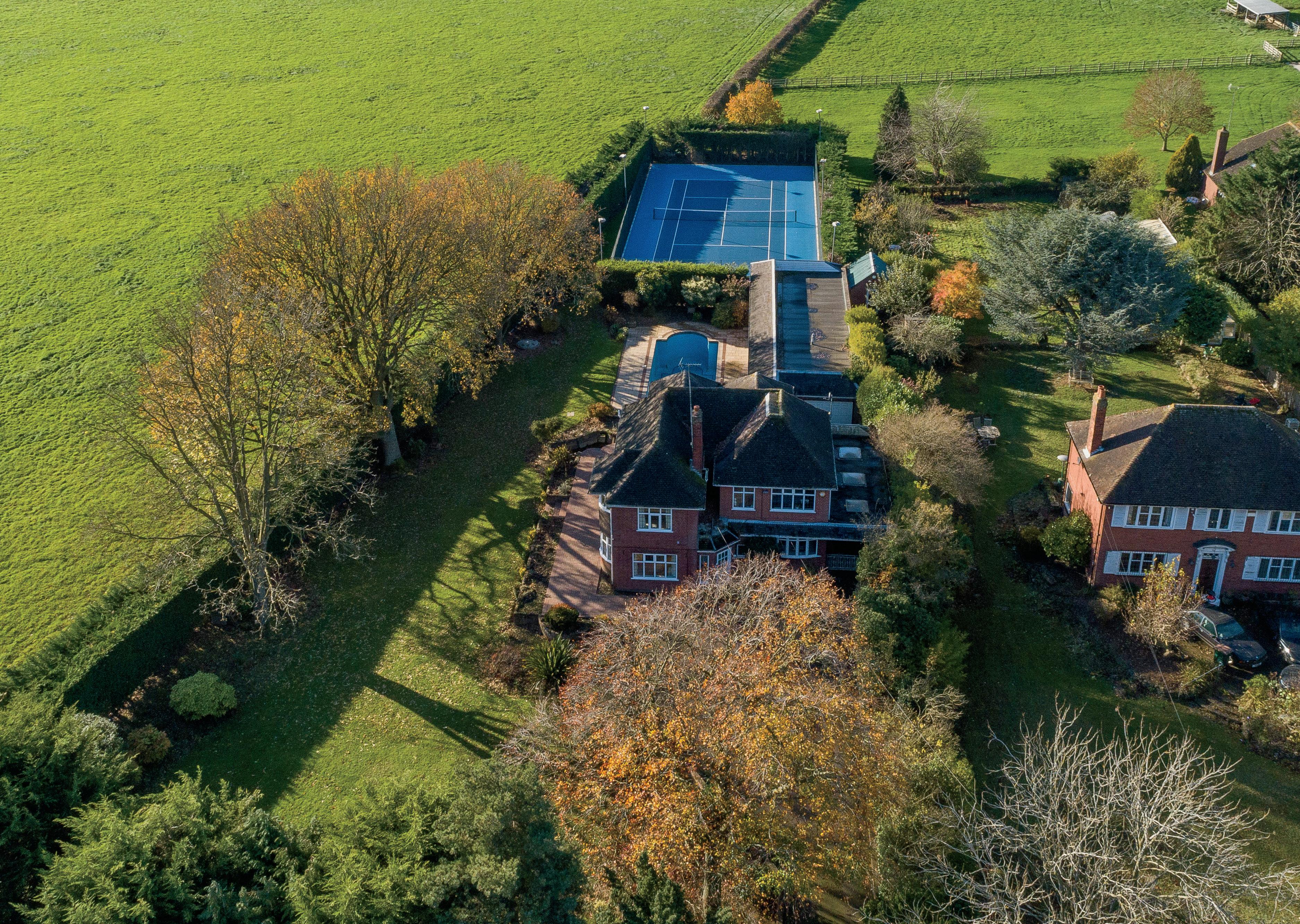
On approaching Fieldgate, it is the last property to the right you will find on Stoneleigh Road. The home is set back from the road offering ample frontage with a variety of laid to lawn, flowers, shrubs and trees. The sweeping driveway leads you to the carport and Garage with ample parking available.
To the front of the property, you’re greeted with the Entrance Porch with double glazed obscured Georgian windows to side and front, and double glazed Georgian front door leading into the Entrance Hall.
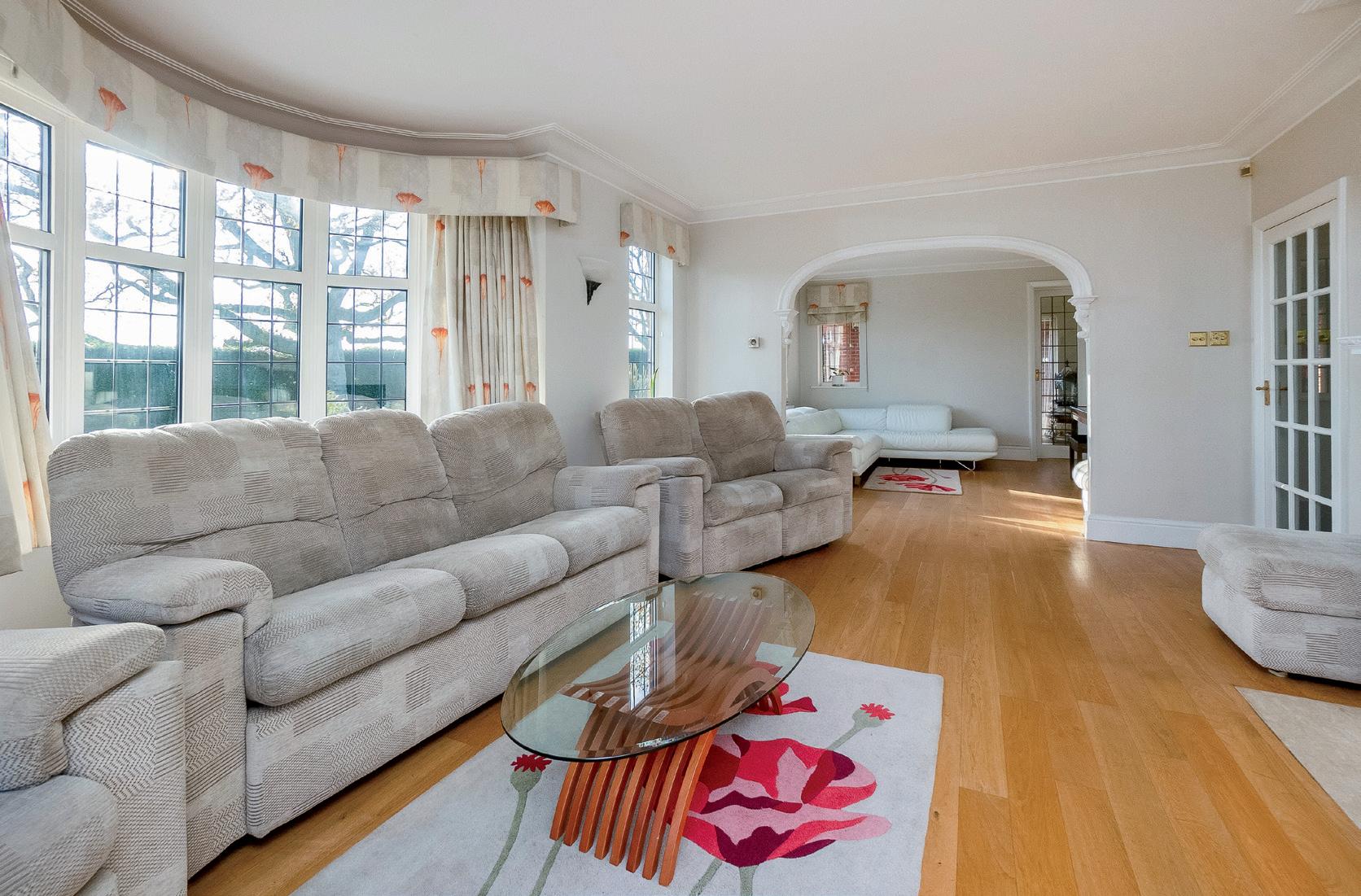
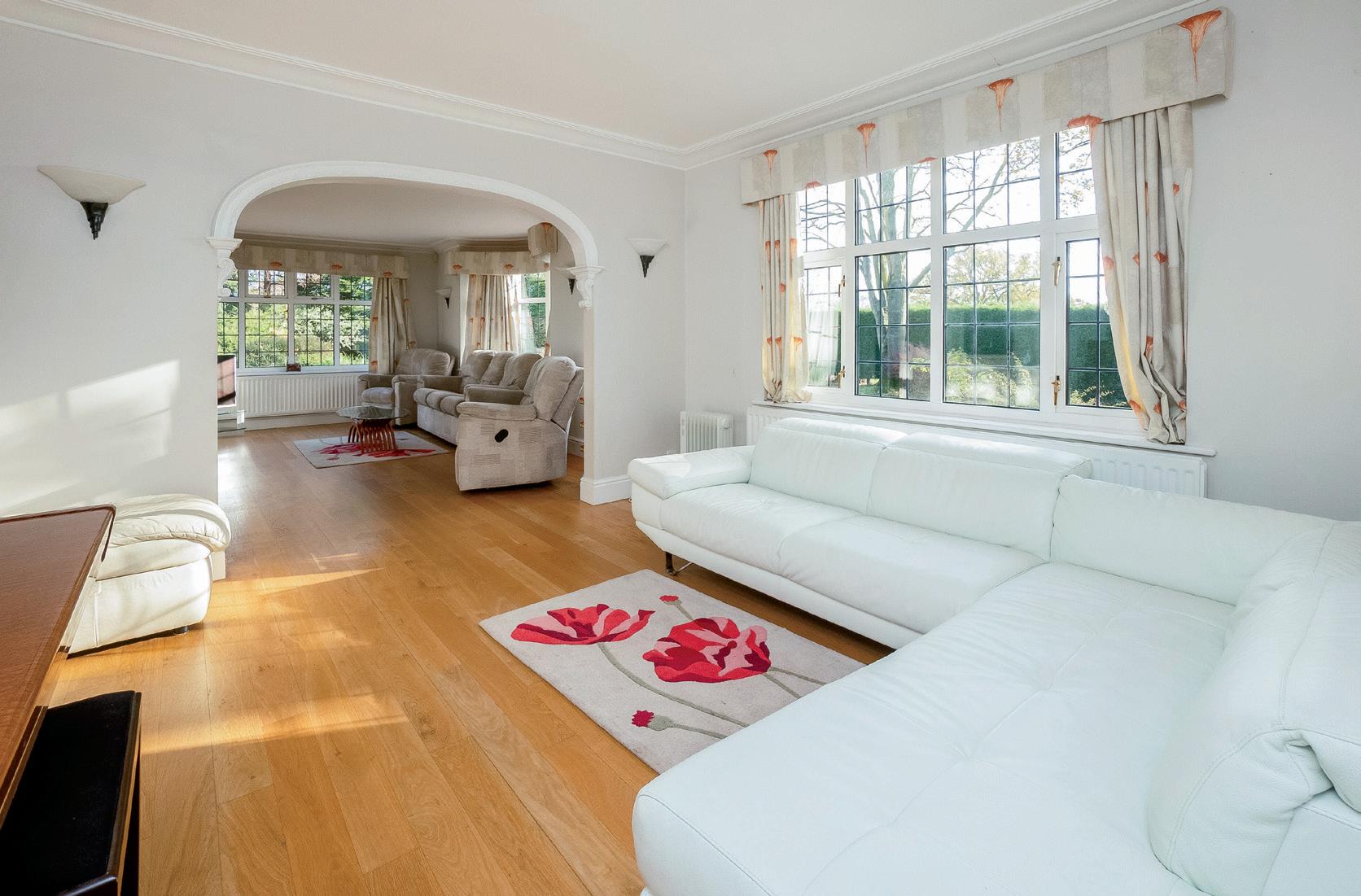
The Entrance Hall which leads to the first floor landing, with access to the Dining Room Kitchen/Breakfast Room Sitting Room and Snug Room, wooden flooring, coving to ceiling and under stairs cupboard for further storage.
The Cloakroom with suite comprising of low-level WC, wash hand basin, obscured Georgian double glazed window to front, wooden flooring and coving to ceiling.
The spacious and luxurious Sitting Room with double glazed Georgian window to front overlooking the front gardens and a double glazed character bay window to side overlooking the manicured formal garden too, feature fireplace with hearth and surround, radiator, coving to ceiling, wooden flooring; through the character feature archway and into the Snug Room, with its double glazed Georgian window to side overlooking the formal gardens with glorious sunlight shining throughout, wooden flooring and coving to ceiling.
Onto the Study/Office with wooden flooring, coving to ceiling, double glazed Georgian window to side and double glazed Georgian patio doors to rear overlooking the Outdoor Complex and rear garden.
Into the Dining Room, with its wooden flooring throughout, wall lights, coving to ceiling, feature fireplace with hearth and surround, double glazed Georgian French doors with double glazed Georgian windows either side opening onto the alfresco dining and entertaining patio area overlooking the rear garden and Outdoor Complex.
Into the glorious Kitchen/Breakfast Room, with tiles to floor, exposed wooden beams, character bar Georgian window to front overlooking the front garden, access to carport, solid wood kitchen suite comprising of cupboards and drawers underneath, eye level units above, gas hob with canopy extractor above, integrated double oven, plumbing for dishwasher, oneand-a-half-bowl sink with drainer and mixer taps, granite-style work surfaces with part tiling and an extended work surface with extra storage underneath. Opening into the Breakfast Room area through an archway with continued tiles to floor, exposed wooden beams, double glazed Georgian window to side overlooking the carport, access to the Utility, and space for further appliances.
Into the Utility with its tiles to floor and walls, cupboards above and underneath, space for further appliances, plumbing for washing machine, the boiler, sink and drainer with mixer taps, double glazed Georgian window to rear overlooking the rear garden and Outdoor Complex, and double glazed Georgian door which opens onto the patio and Outdoor Complex.
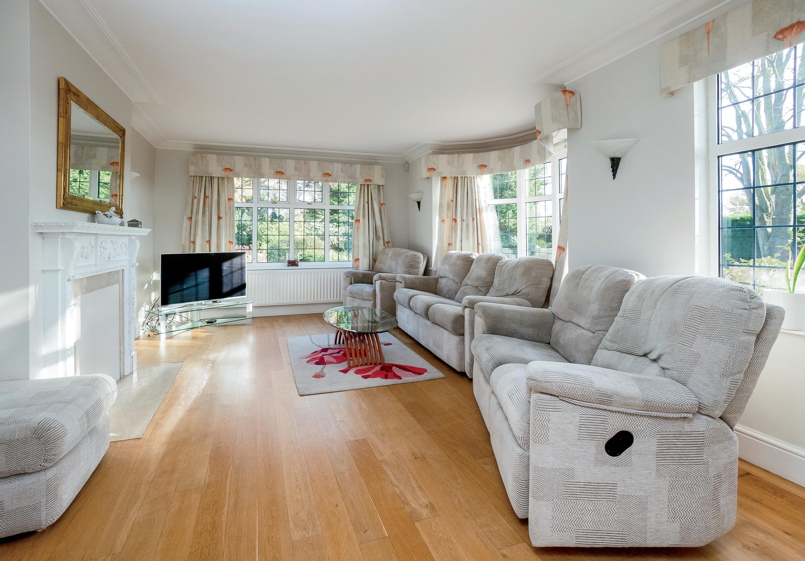
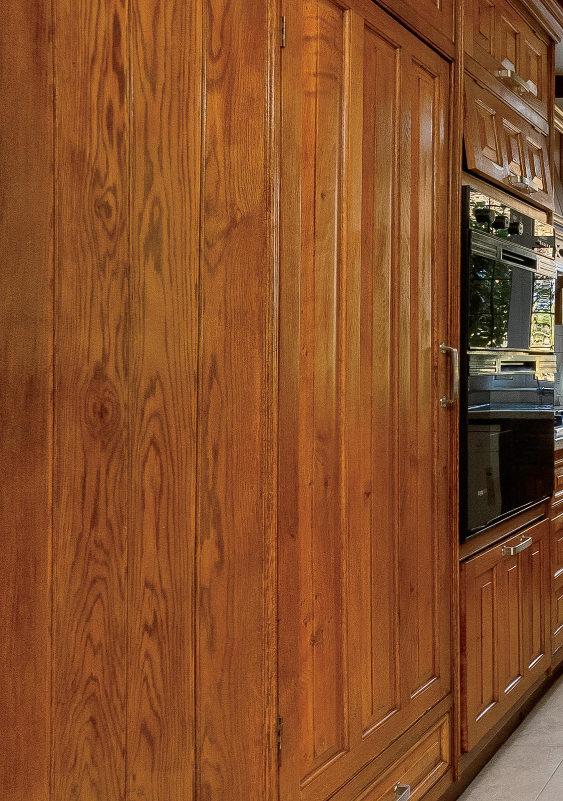
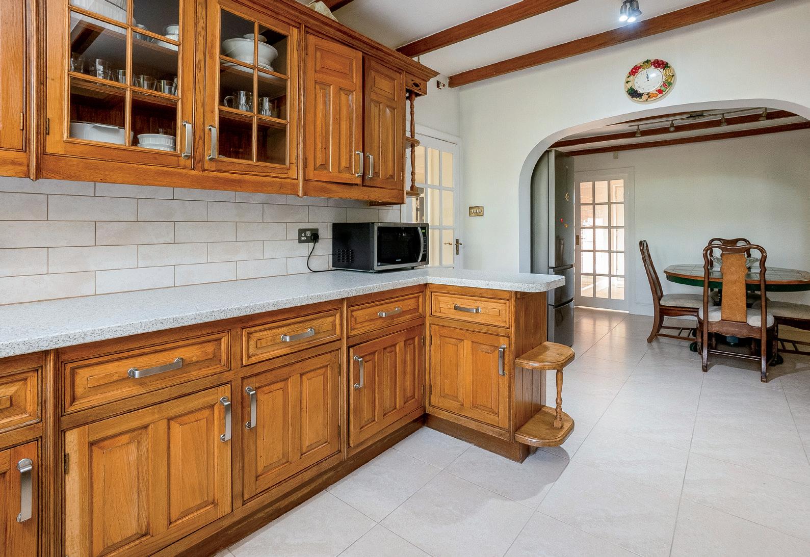
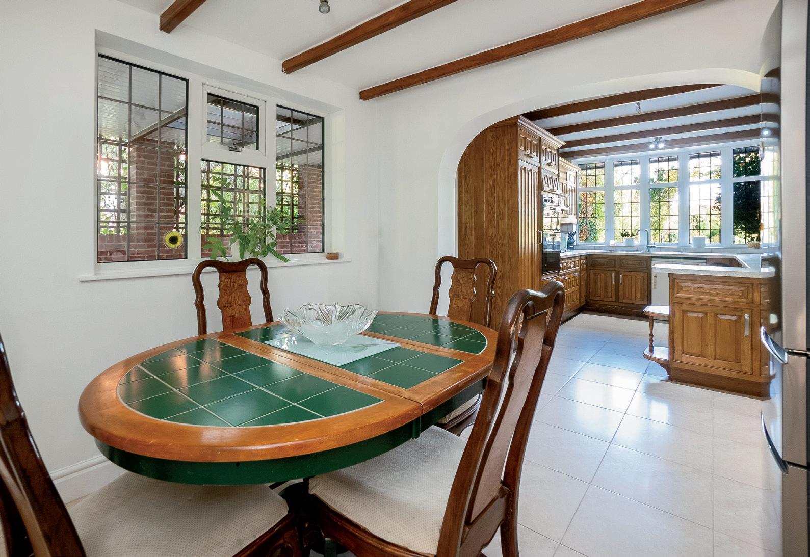
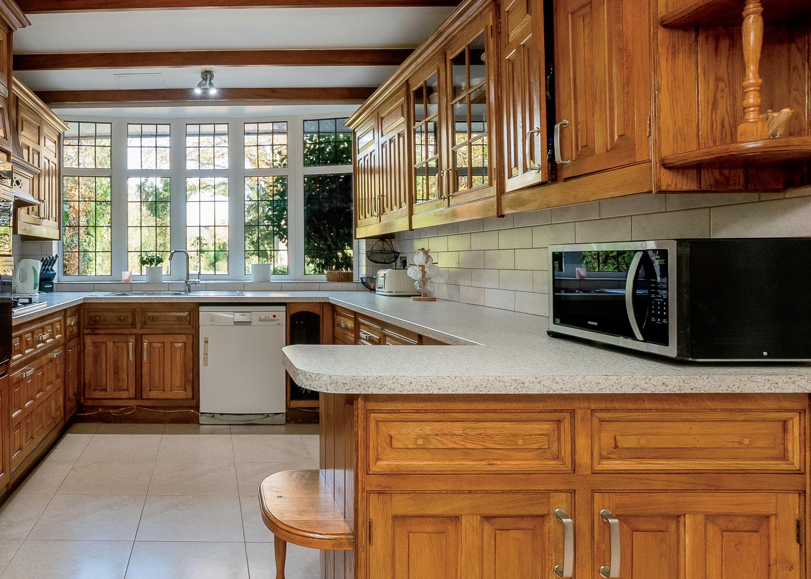
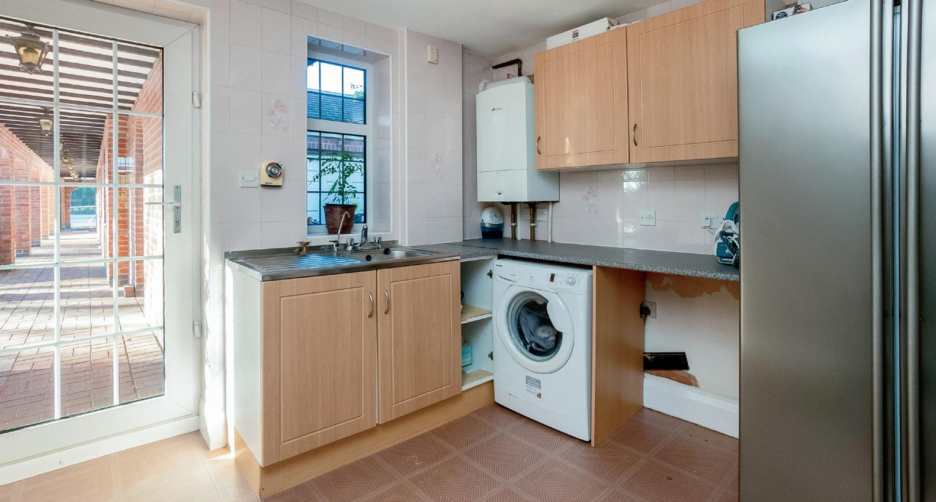
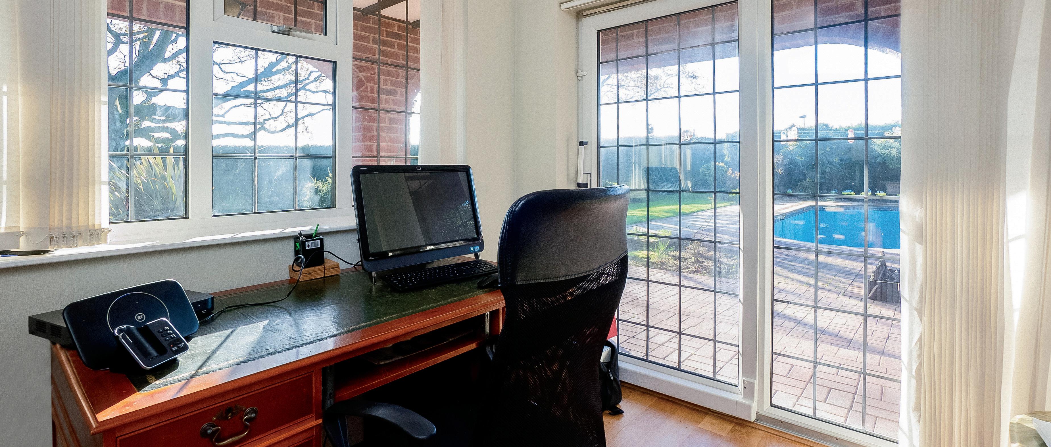

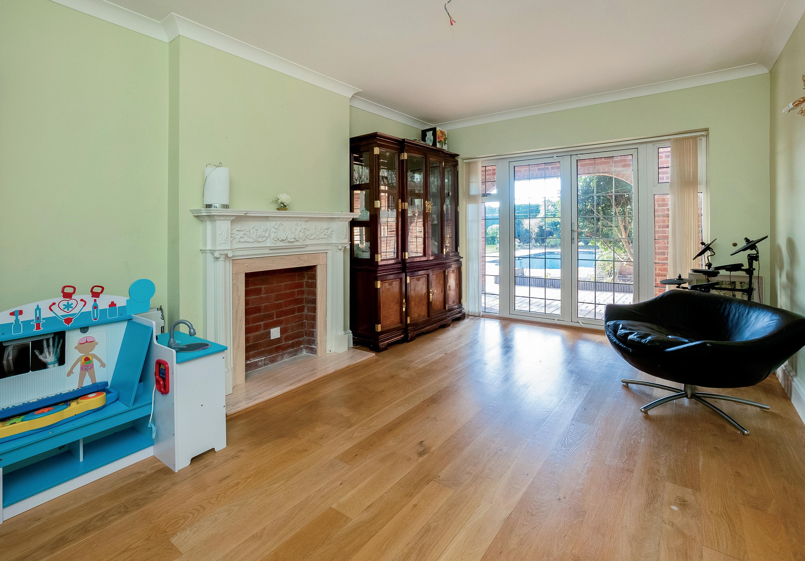
Sleeping Quarters
To the first floor you have the stairs rising from the Entrance Hall up to a spacious landing area with double glazed Georgian window to front overlooking the glorious front garden, coving to ceiling, loft access, two storage cupboards, access to Bedroom Two, Bedroom Four, Bedroom Three, Bedroom One, Family Bathroom & ensuite.
The luxury Bedroom One with its character Georgian bay window to side overlooking the manicured formal garden, two further double glazed Georgian windows to side and front overlooking the glorious gardens, coving to ceiling, radiator, built-in wardrobes; and feature walk-through into the quaint ensuite comprising of a raised corner panelled bath with mixer taps and shower attachment, double vanity unit with two sinks with mixer taps and low level WC, double glazed obscured Georgian window to side, coving to ceiling and tiles to walls.
Bedroom Three with double glazed Georgian windows to side and rear overlooking the garden, pool and Outdoor Complex, radiator and coving to ceiling.
Bedroom Four with a double glazed Georgian window to rear overlooking the rear garden, coving to ceiling, radiator and wall lights.
Bedroom Two with a large double glazed Georgian window to side overlooking the foliage and carport, double glazed window to front overlooking the front formal garden, radiator, and coving to ceiling.


The Family Bathroom with tiles to floor and walls, coving to ceiling, extractor fan, suite comprising of low-level WC, sink with mixer taps, panelled bath and shower cubicle, double glazed obscured Georgian windows to rear and side overlooking the foliage and carport.
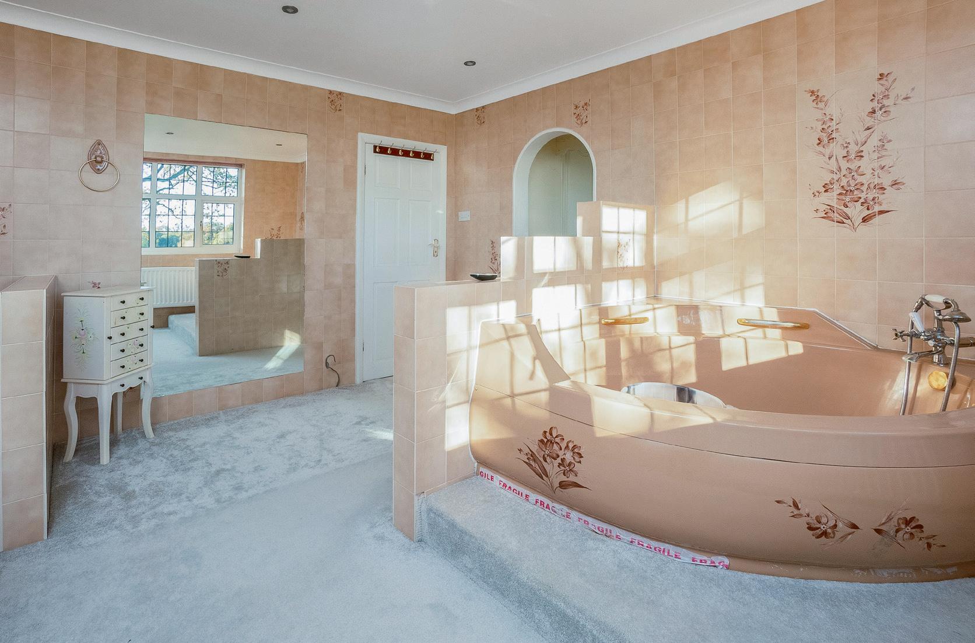
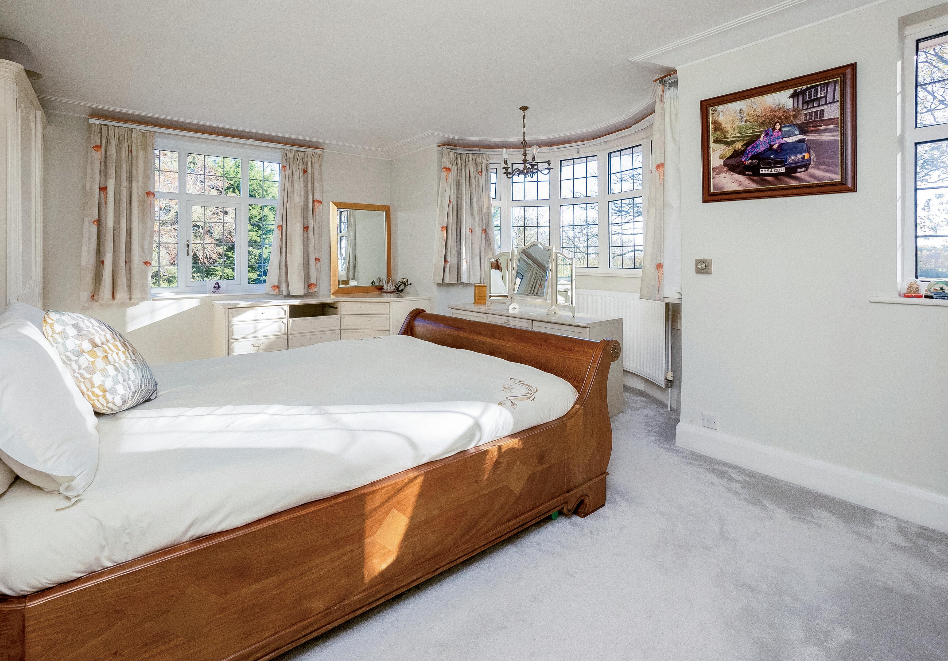
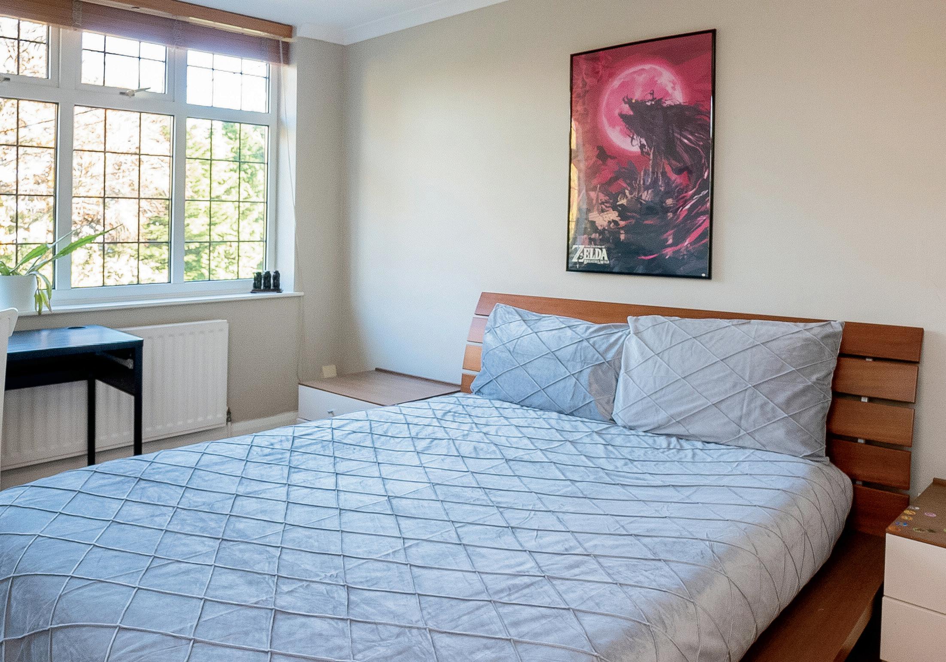
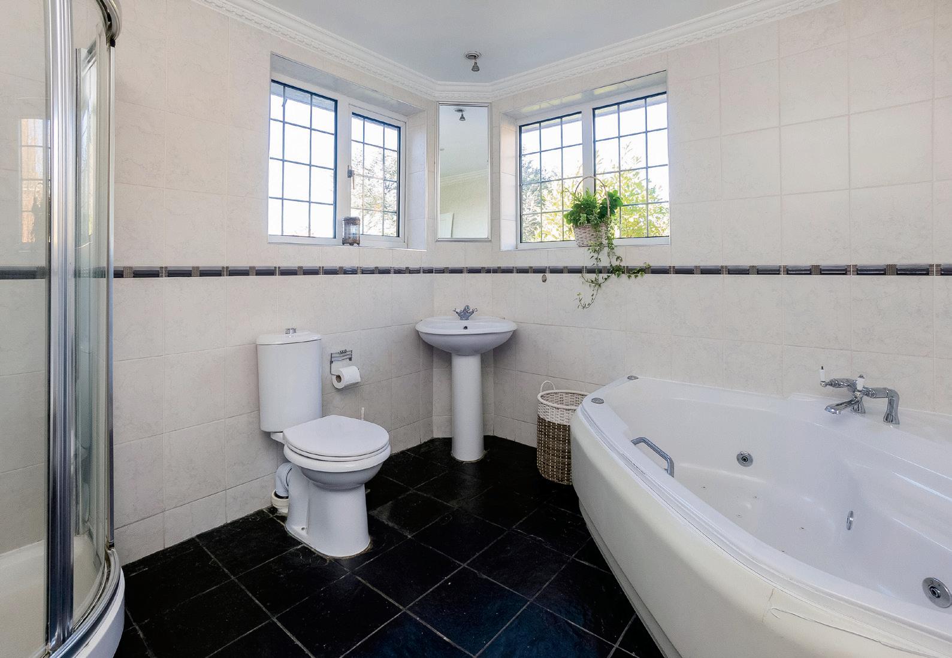
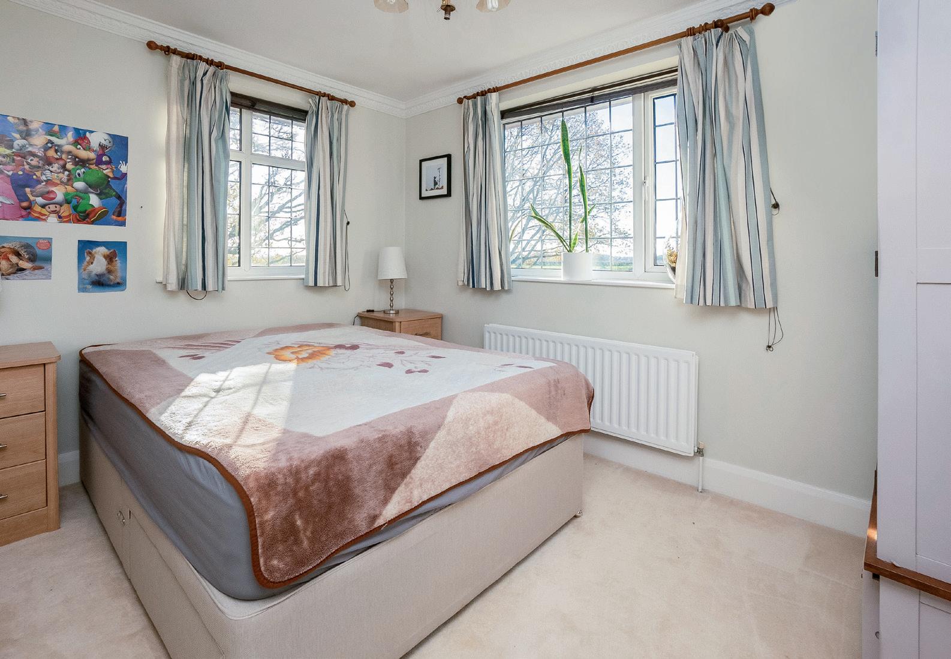
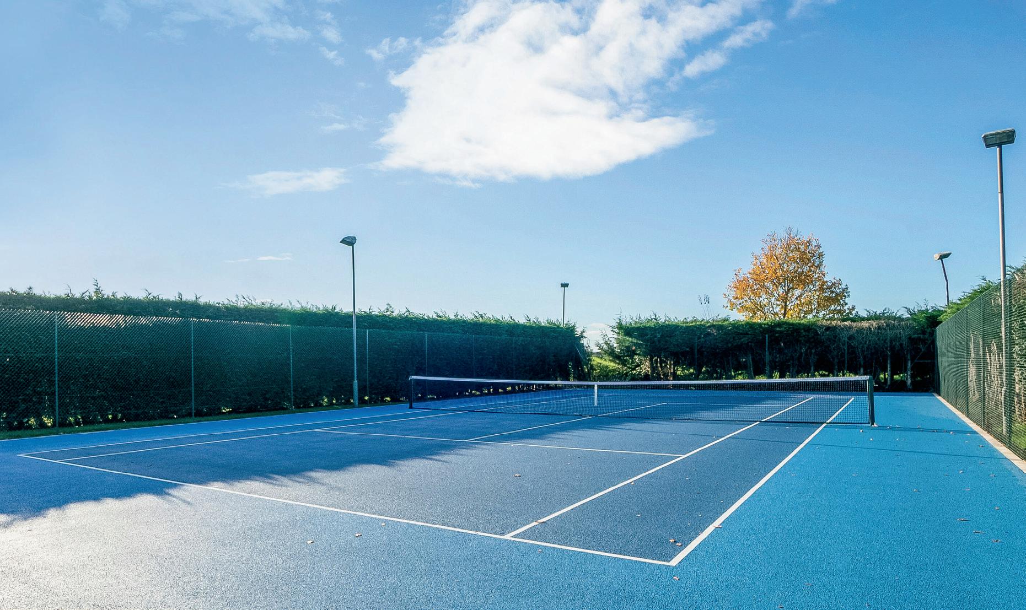
You’re greeted to this glorious home through a double set of gates in front of its secluded foliage of mature trees, fringed bushes and shrubs, up a sweeping driveway with parking available for up to four vehicles and a covered Carport and Garage. A pathway which wraps around the home from the front porch to the rear of the property, with laid to lawn, hedgerow surrounding the grounds, flowerbeds, shrubs, and established trees for full seclusion and privacy. To the rear of the property you have an outdoor pool, with a further hedgerow and shrubs for seclusion of your own Tennis courts.

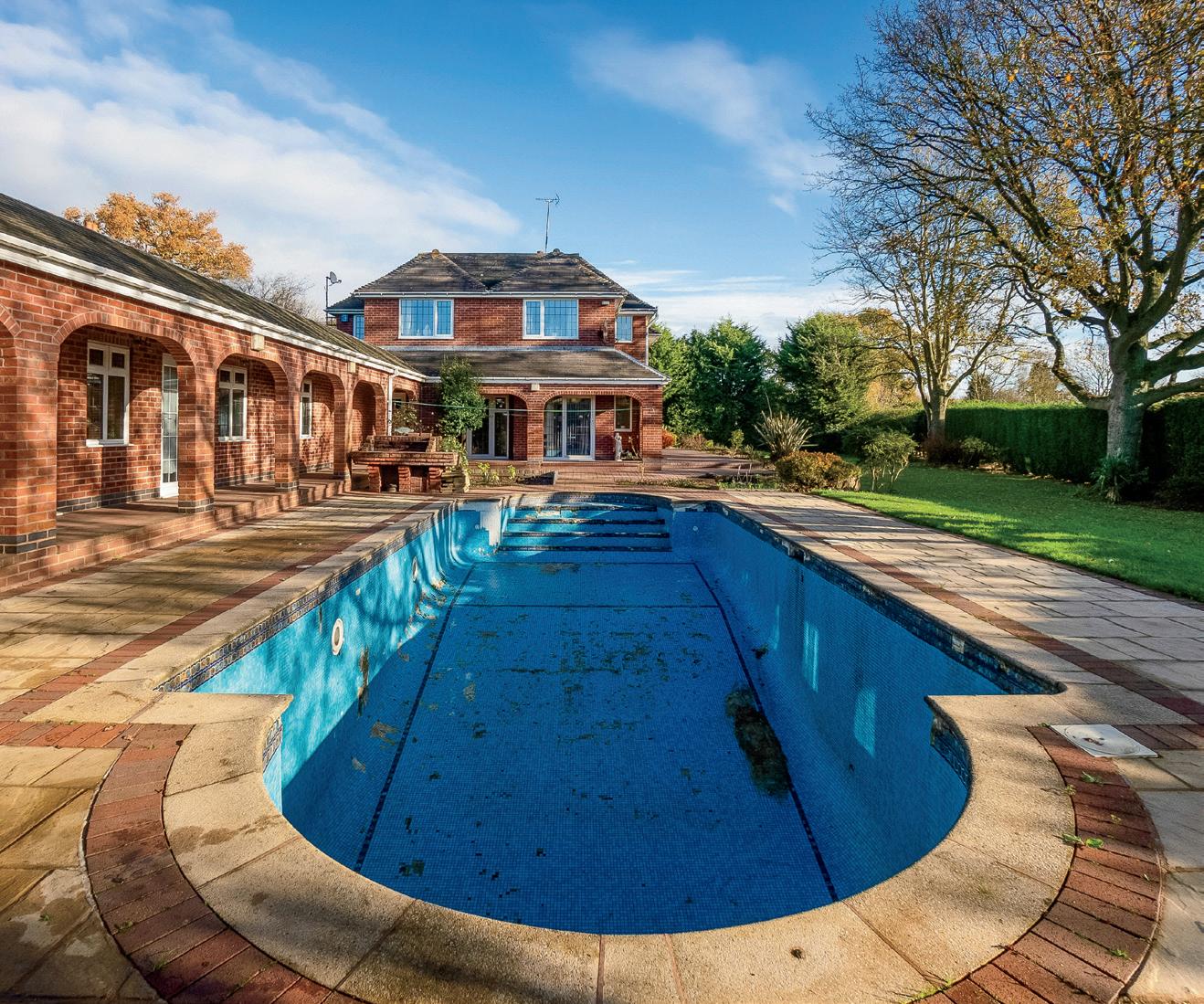
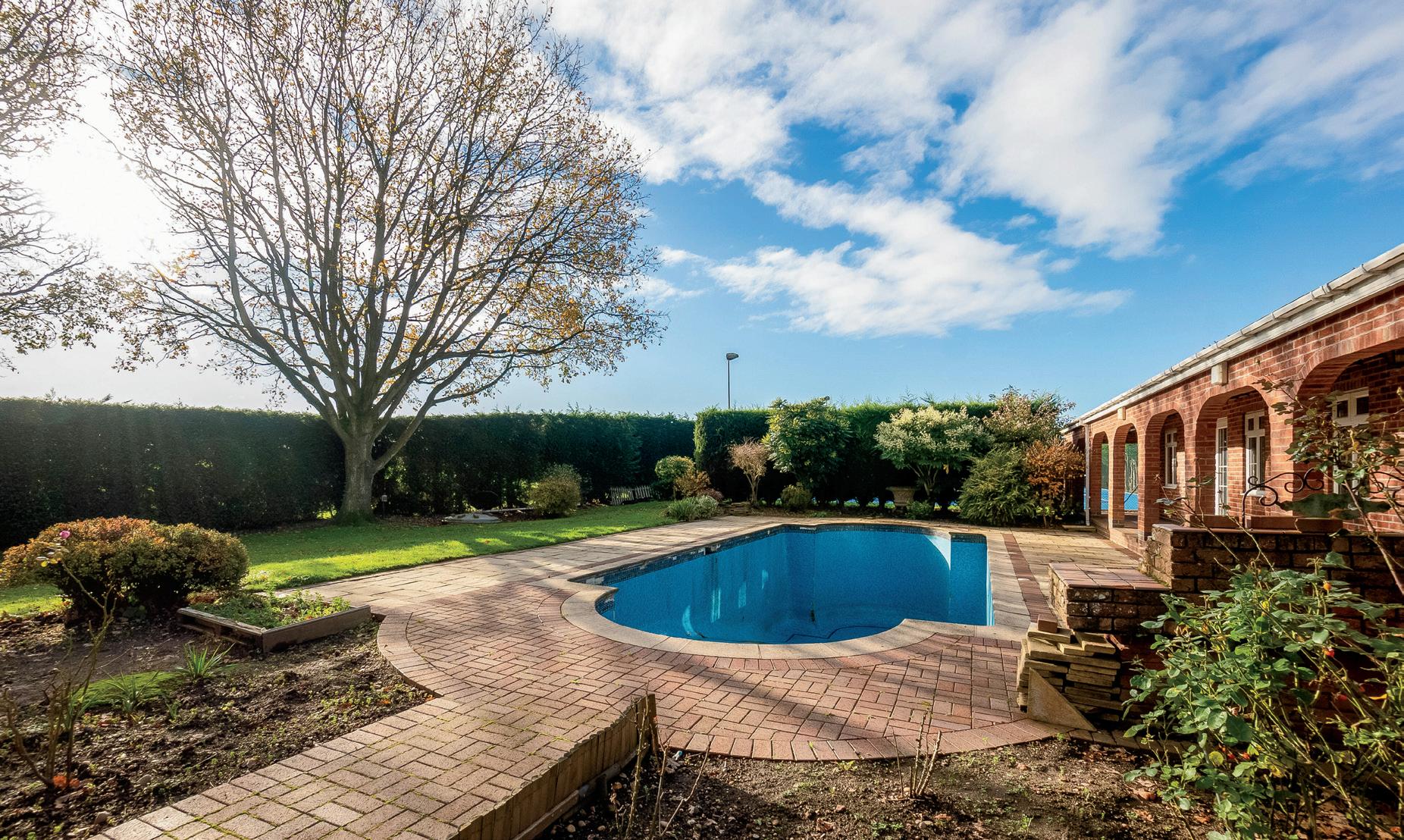

This spectacular Outdoor Complex has a canopy fringed all the way across to the Sitting Room of the home for your alfresco dining, relaxation, sun lounging and socialising needs.
Inside the complex you’re greeted with a further garage which is currently being utilised as an Office with coving to ceiling, radiators, Georgian double glazed windows overlooking the outdoor pool and rear garden with a double glazed Georgian French door and storage facilities.

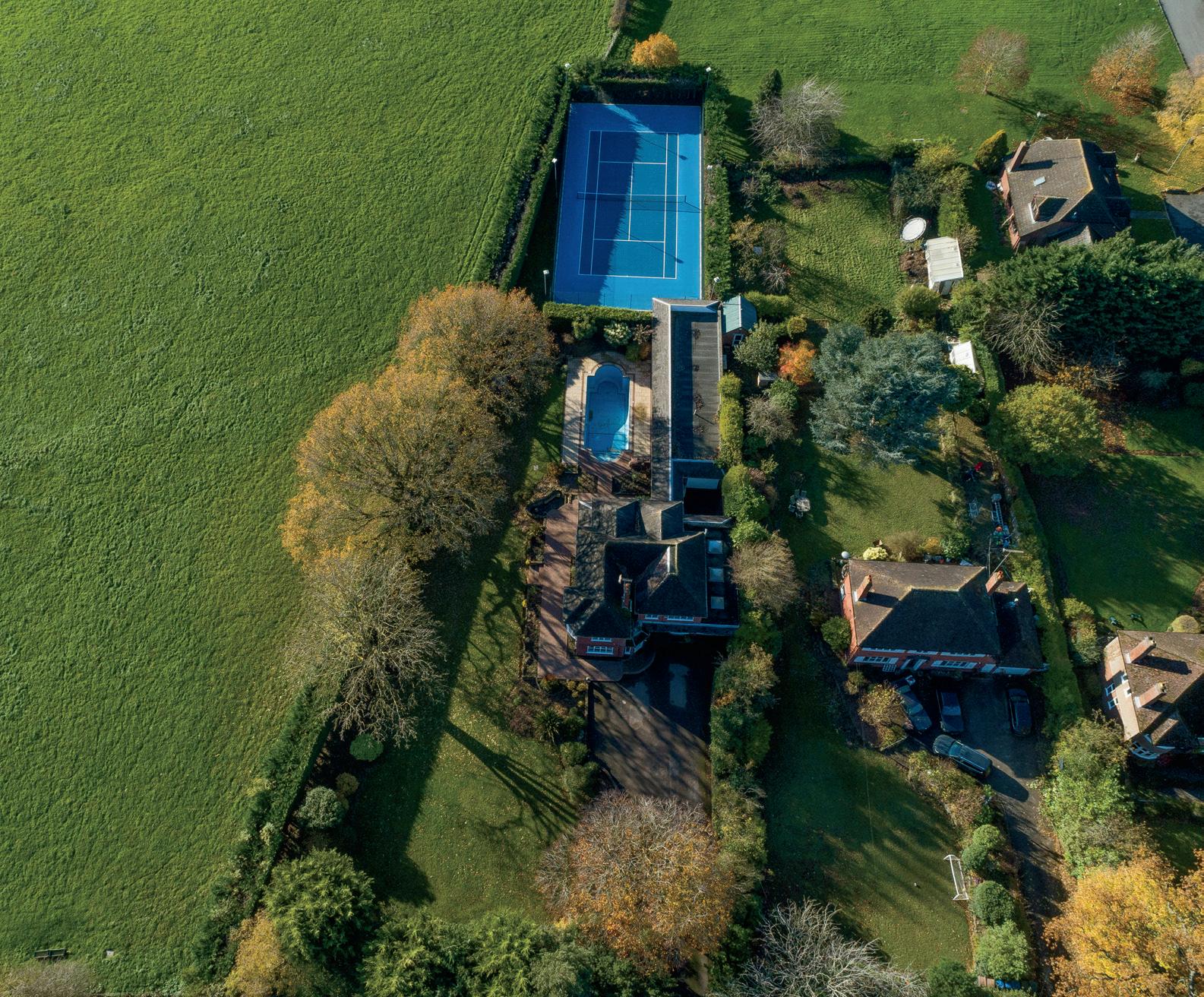
Next along is further living quarters for multi-generational living, with an Annex Bedroom and living space with coving to ceiling, radiators, double glazed Georgian windows either side to the French door overlooking the outdoor pool and rear garden; and with doors leading into a Bathroom suite comprising of low level WC, sink with mixer taps and shower cubicle, leading into a Kitchenette with cupboards and drawers above and underneath, single oven, sink and drainer with mixer taps.
Next along is a Changing Room purposely for the outdoor pool with facilities including a shower cubicle and storage, with a double glazed Georgian window and French door overlooking the poolside.
At the end of the complex you have a Bar/Games Room with exposed wooden beams, brick-built bar, wall lights and tiles to floor overlooking the pool side and canopy for further seating outdoors.

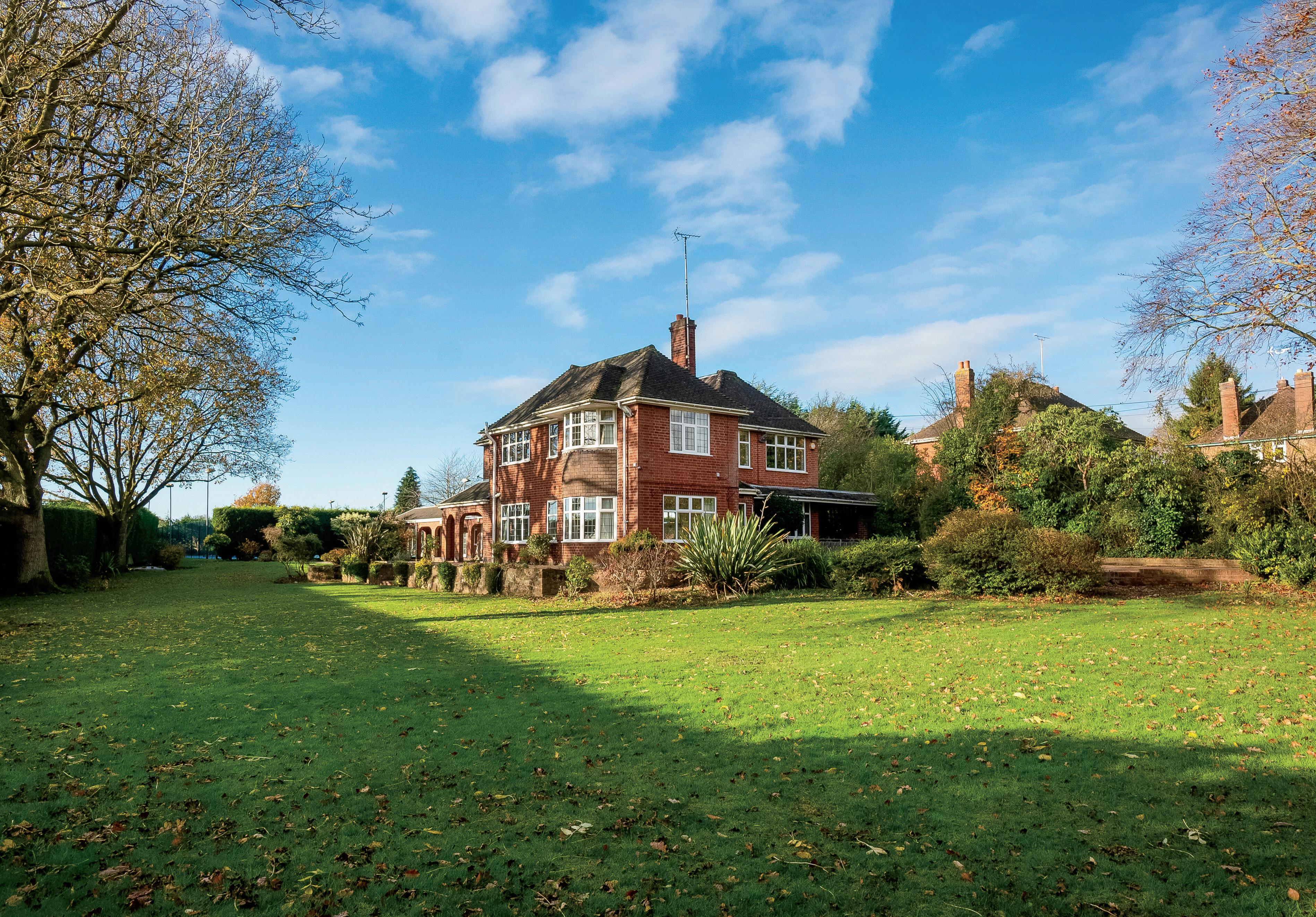
Stoneleigh Road is in a sought-after location on the outskirts of Coventry. It is located south of Coventry and north of Kenilworth, with the University of Warwick within close proximity, schools and other local amenities too. Stoneleigh Road and Gibbet Hill Road have ease of access to both the A45 & A429.

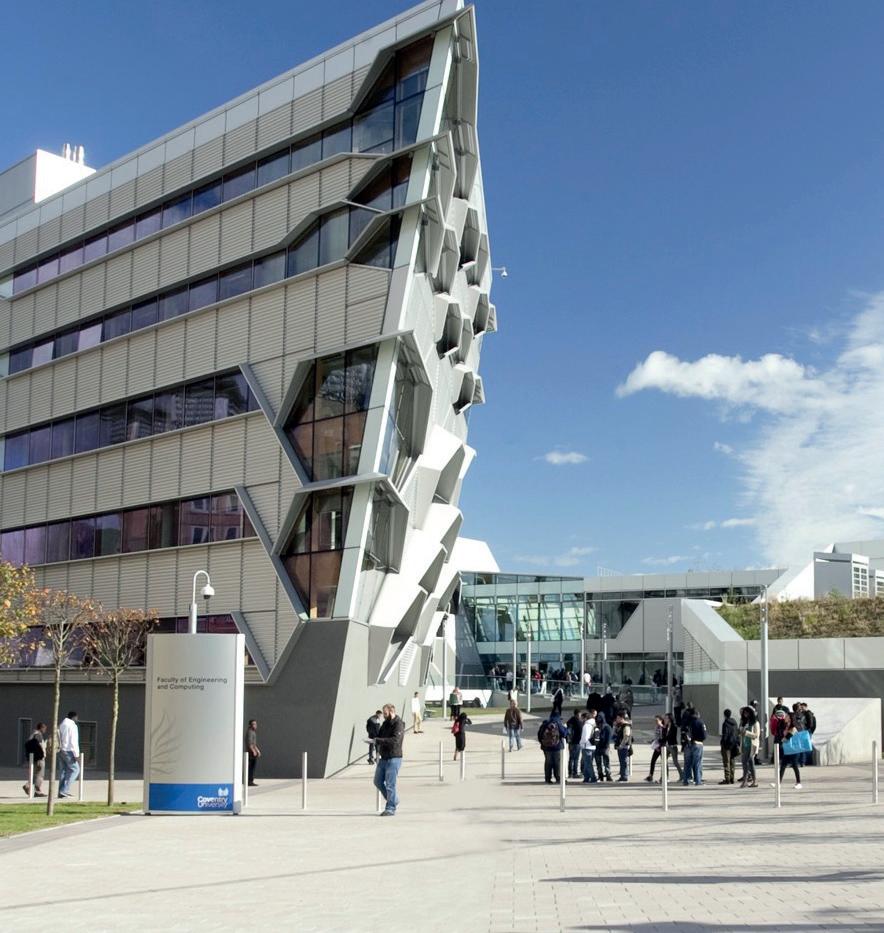
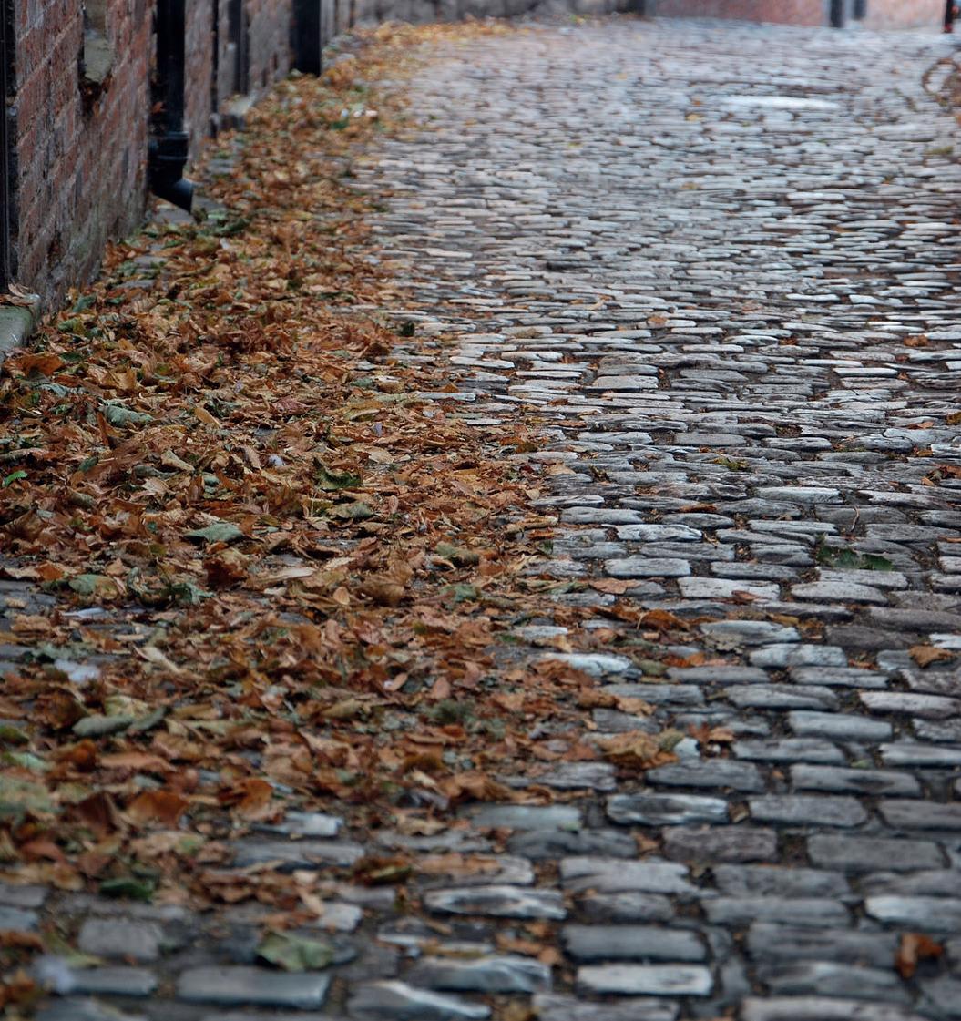


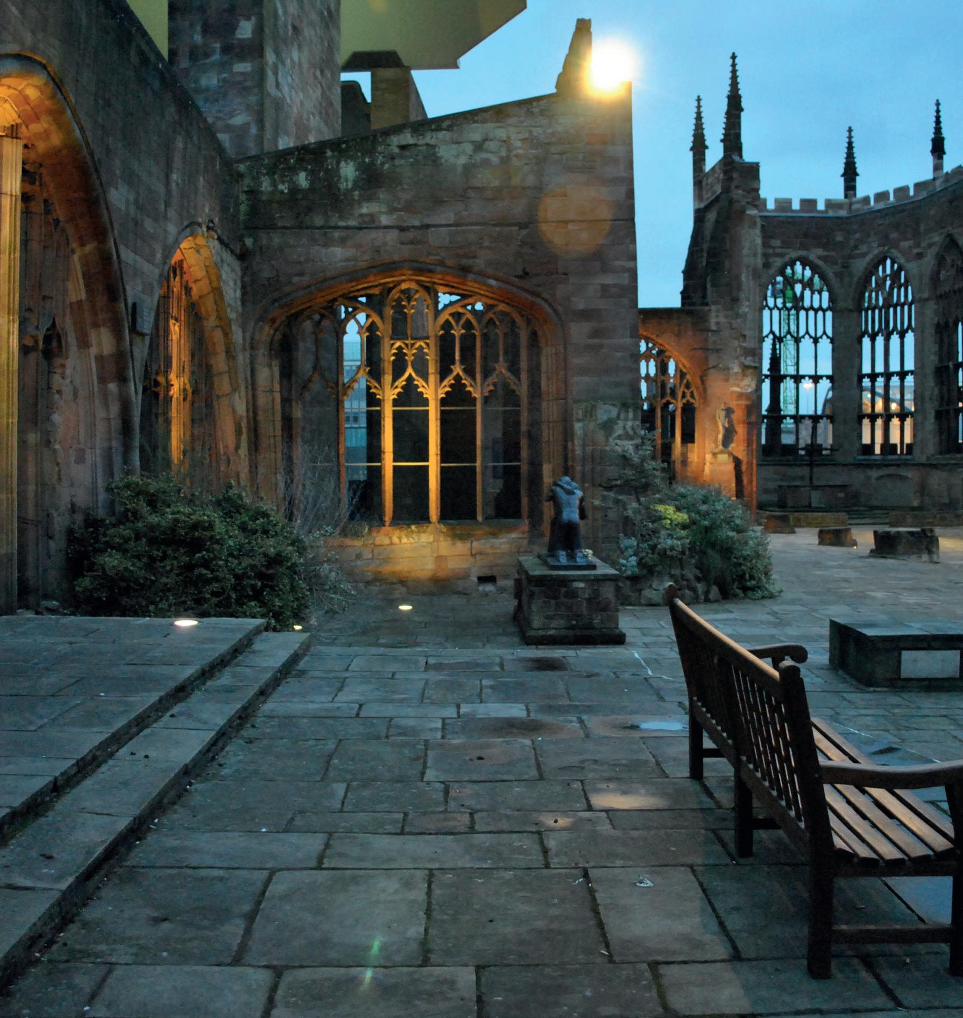
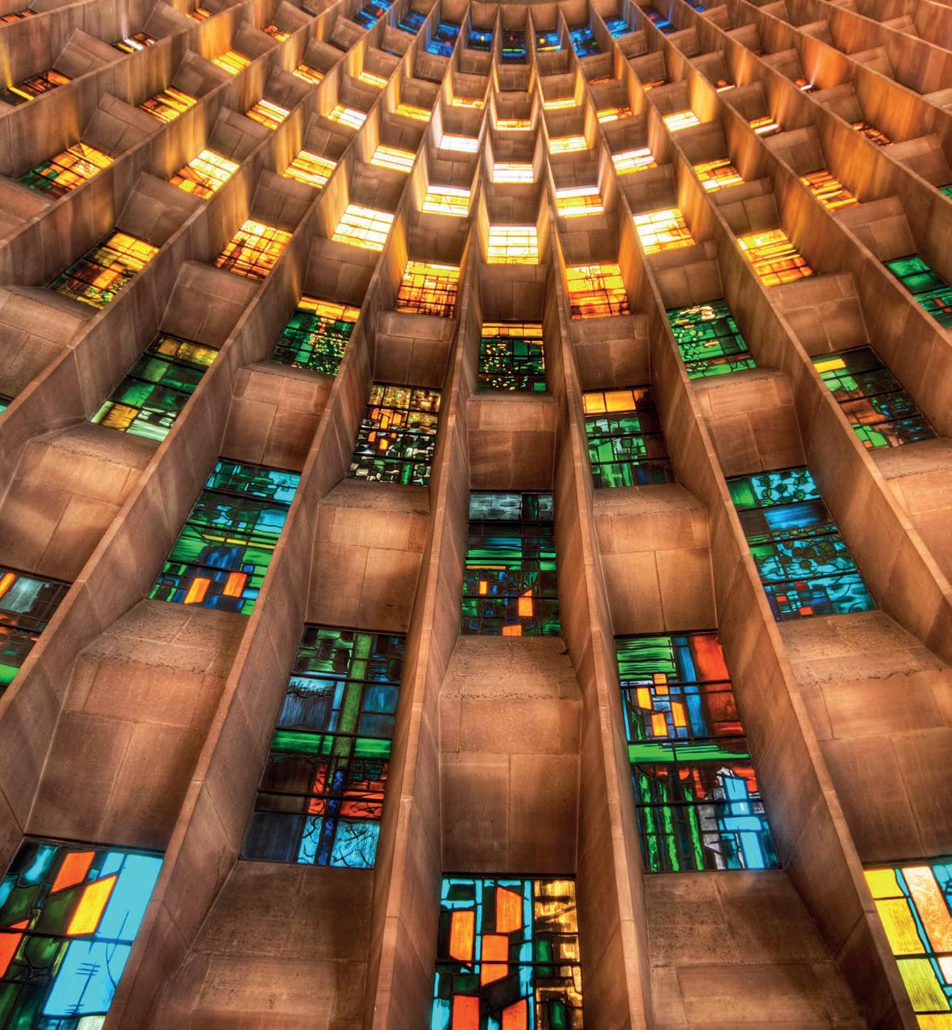
Registered in England and Wales. Company Reg No 09929046 VAT Reg No: 232999961
Head Office Address: 1 Regent Street Rugby CV21 2PE
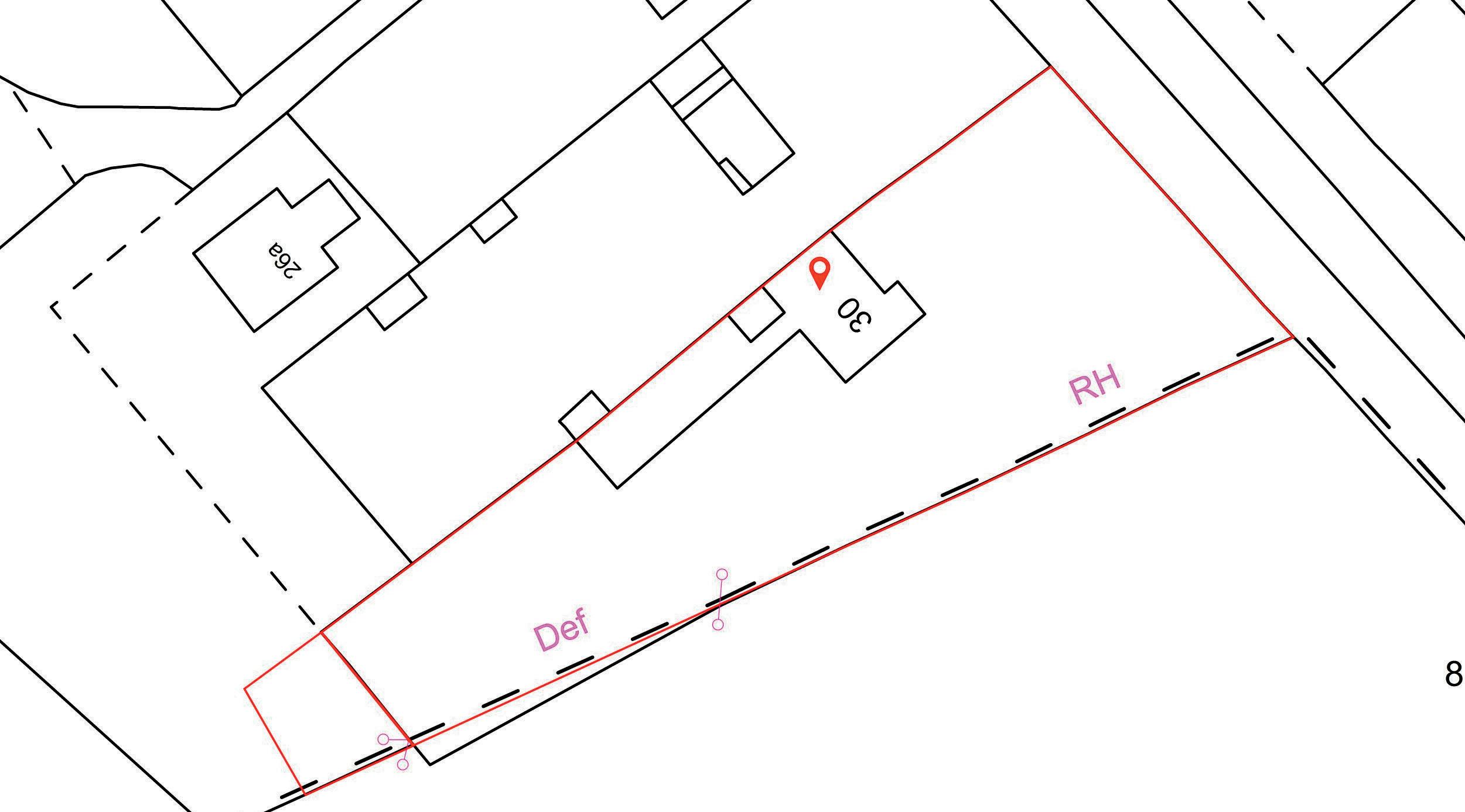
Copyright © 2022 Fine & Country Midlands Ltd.
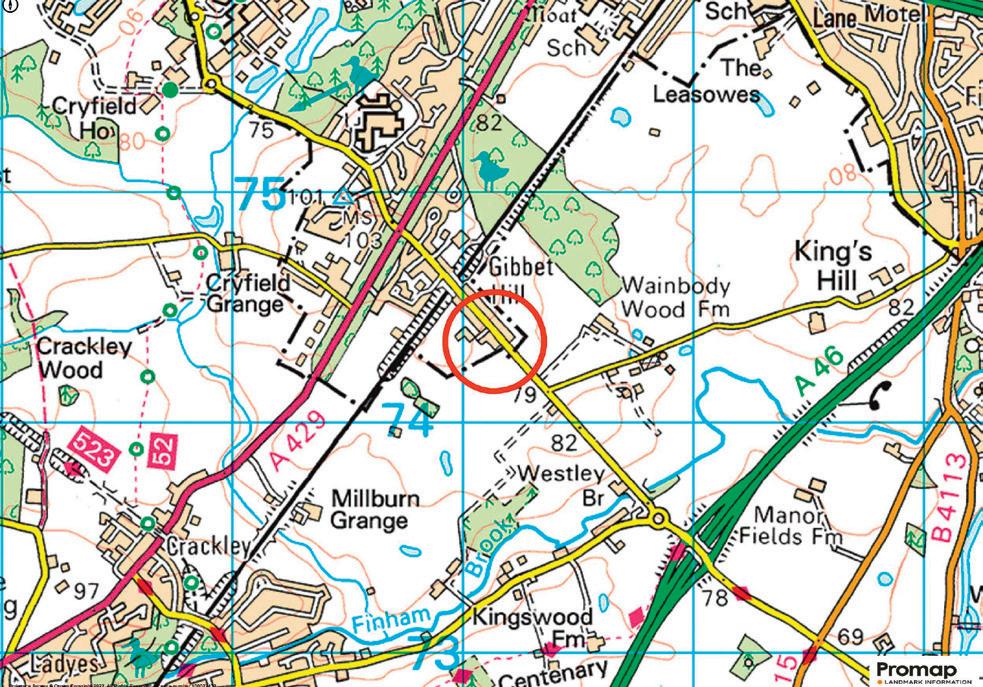
Services
Electric - Mains
Oil tank
Water - Mains
Sewage - Septic Tank
Local Authority
Tenure: Freehold | EPC Rating: E | Council Tax Band: G (Coventry District)
Viewing Arrangements
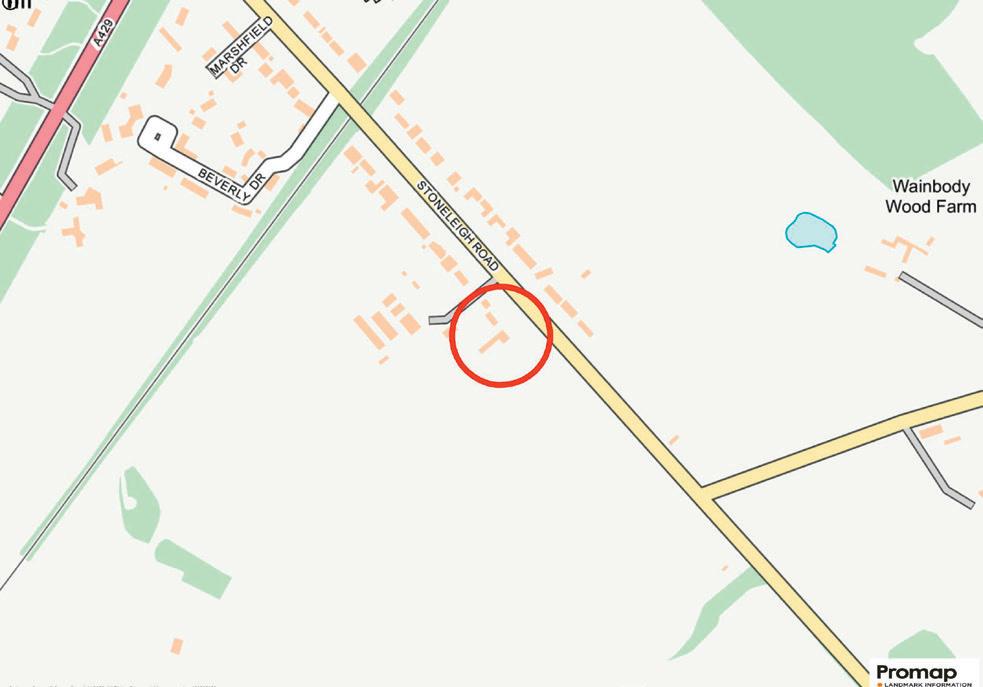
Strictly via the vendors sole agents; Fine & Country Coventry on 02476-50015 & Graham Howell on 07972-616405
Website
For more information visit www.fineandcountry.com/uk/coventry
Opening Hours
Monday to Friday 9.00-17.30
Saturday 9.00-16.30
Sunday By Appointment Only
Agents notes: All measurements are approximate and for general guidance only and whilst every attempt has been made to ensure accuracy, they must not be relied on. The fixtures, fittings and appliances referred to have not been tested and therefore no guarantee can be given that they are in working order. Internal photographs are reproduced for general information and it must not be inferred that any item shown is included with the property. For a free valuation, contact the numbers listed on the brochure. Printed 29.06.2023
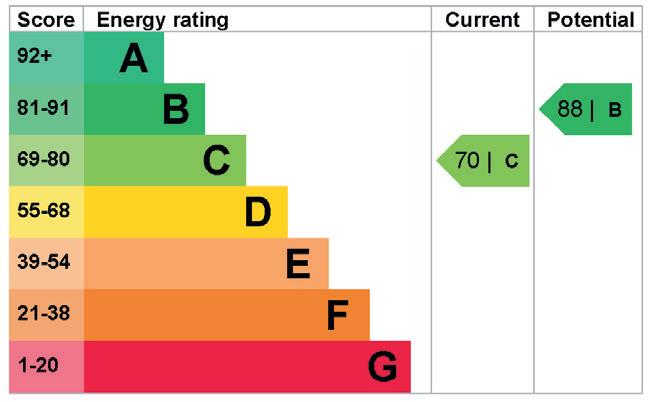

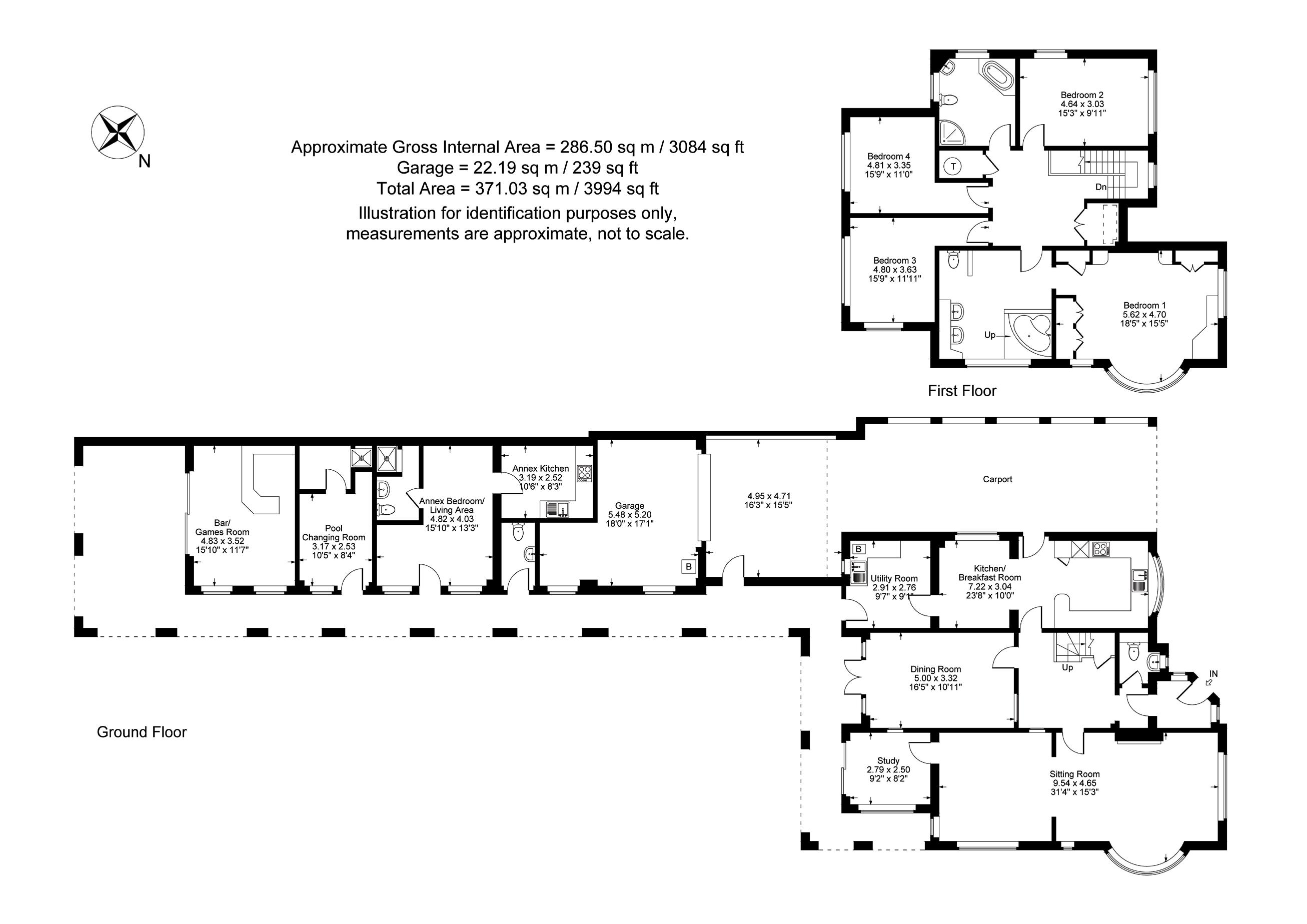
 GRAHAM HOWELL PARTNER AGENT
GRAHAM HOWELL PARTNER AGENT
Fine & Country Coventry
Tel: 07972 616405 | 024 7650 0015
Email: graham.howell@fineandcountry.com
Graham is a well-established figure within the property profession before joining Fine & Country team and is a great role model for the brand. He is a passionate expert with a wealth of success stories for helping people with marketing strategies and secure the best price for their home.

His experience affords him to share his knowledge with clients with the added benefit of also being a property expert and has a wealth of experience in learning & development in the industry. This training has been follow by both new and old agents to raise the bar on standards in the industry. Graham lives on the outskirts of Coventry with his son Stan.
Prior coming to Fine & Country, Graham has won numerous awards throughout his 17 years’ experience within the industry.
Fine & Country is a global network of estate agencies specialising in the marketing, sale and rental of luxury residential property. With offices in the UK, Australia, Egypt, France, Hungary, Italy, Malta, Namibia, Portugal, Russia, South Africa, Spain, The Channel Islands, UAE, USA and West Africa we combine the widespread exposure of the international marketplace with the local expertise and knowledge of carefully selected independent property professionals.
Fine & Country appreciates the most exclusive properties require a more compelling, sophisticated and intelligent presentation - leading to a common, yet uniquely exercised and successful strategy emphasising the lifestyle qualities of the property.
This unique approach to luxury homes marketing delivers high quality, intelligent and creative concepts for property promotion combined with the latest technology and marketing techniques.
We understand moving home is one of the most important decisions you make; your home is both a financial and emotional investment. With Fine & Country you benefit from the local knowledge, experience, expertise and contacts of a well trained, educated and courteous team of professionals, working to make the sale or purchase of your property as stress free as possible.