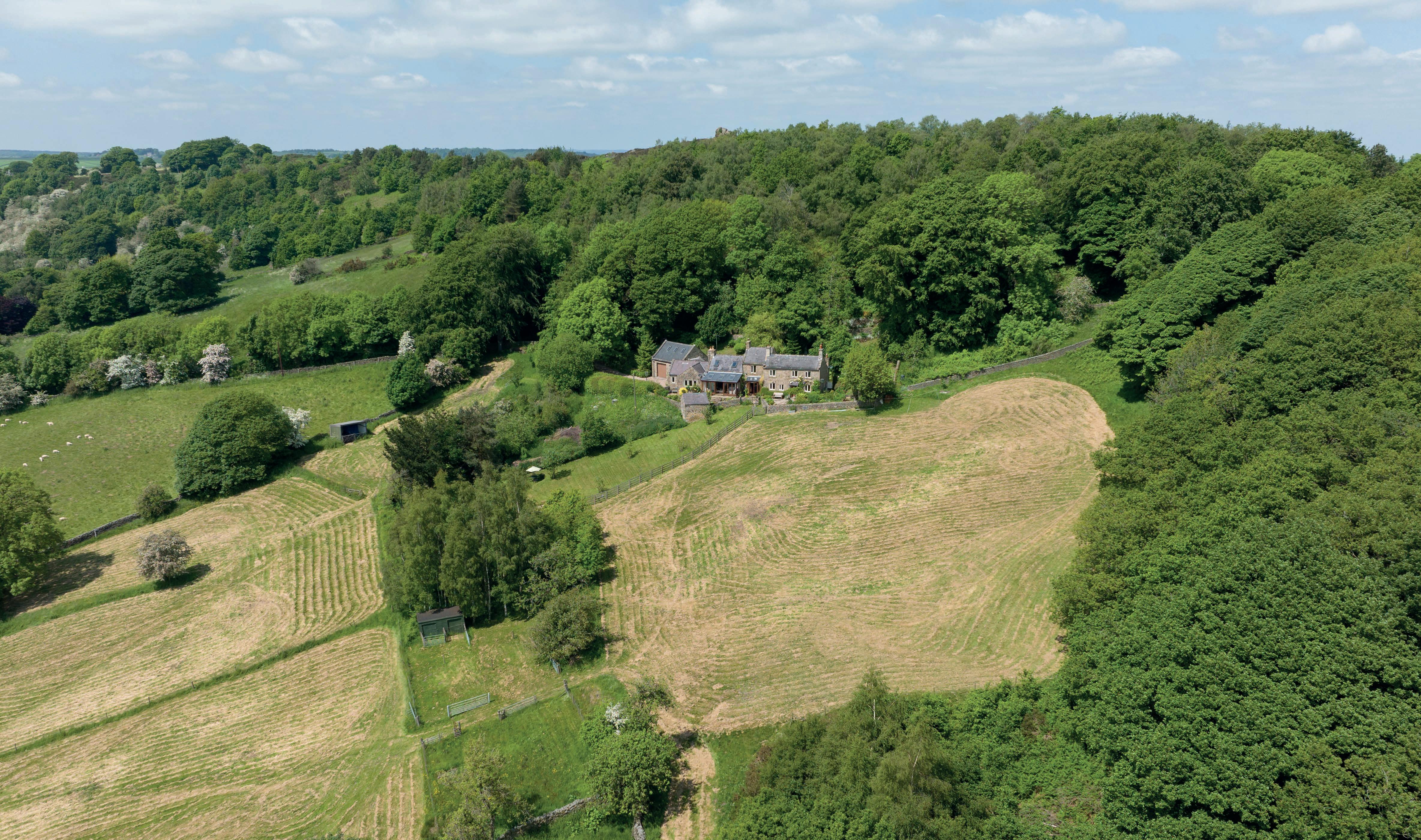

FARHILL FARM
Discover the exciting opportunities for country living at this enchanting period home. Rarely do we see such a picturesque property, in such an idyllic location as Farhill Farm.Enviably situated within the sought after parish of Ashover, arguably one of the most beautiful Derbyshire villages, within close proximity to the Peak District National Park.
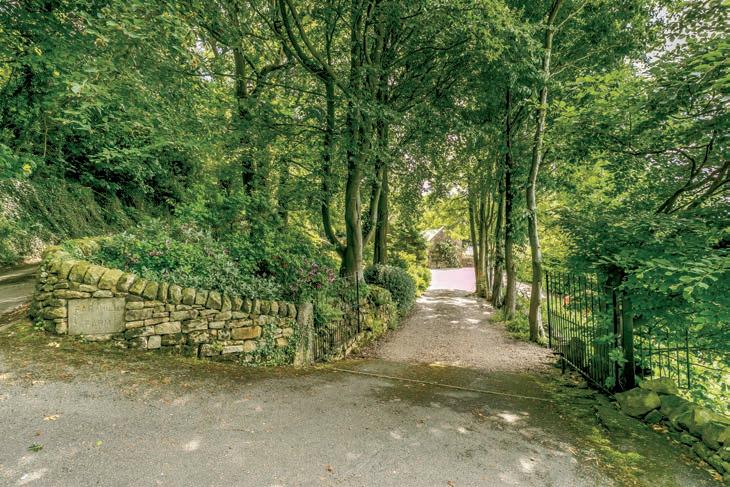

Boasting spectacular, unrivalled views, Farhill Farm is privately set within extensive gardens, paddocks and meadows. This former farmhouse exudes character, combining period features with modern living, offering spacious and versatile accommodation.
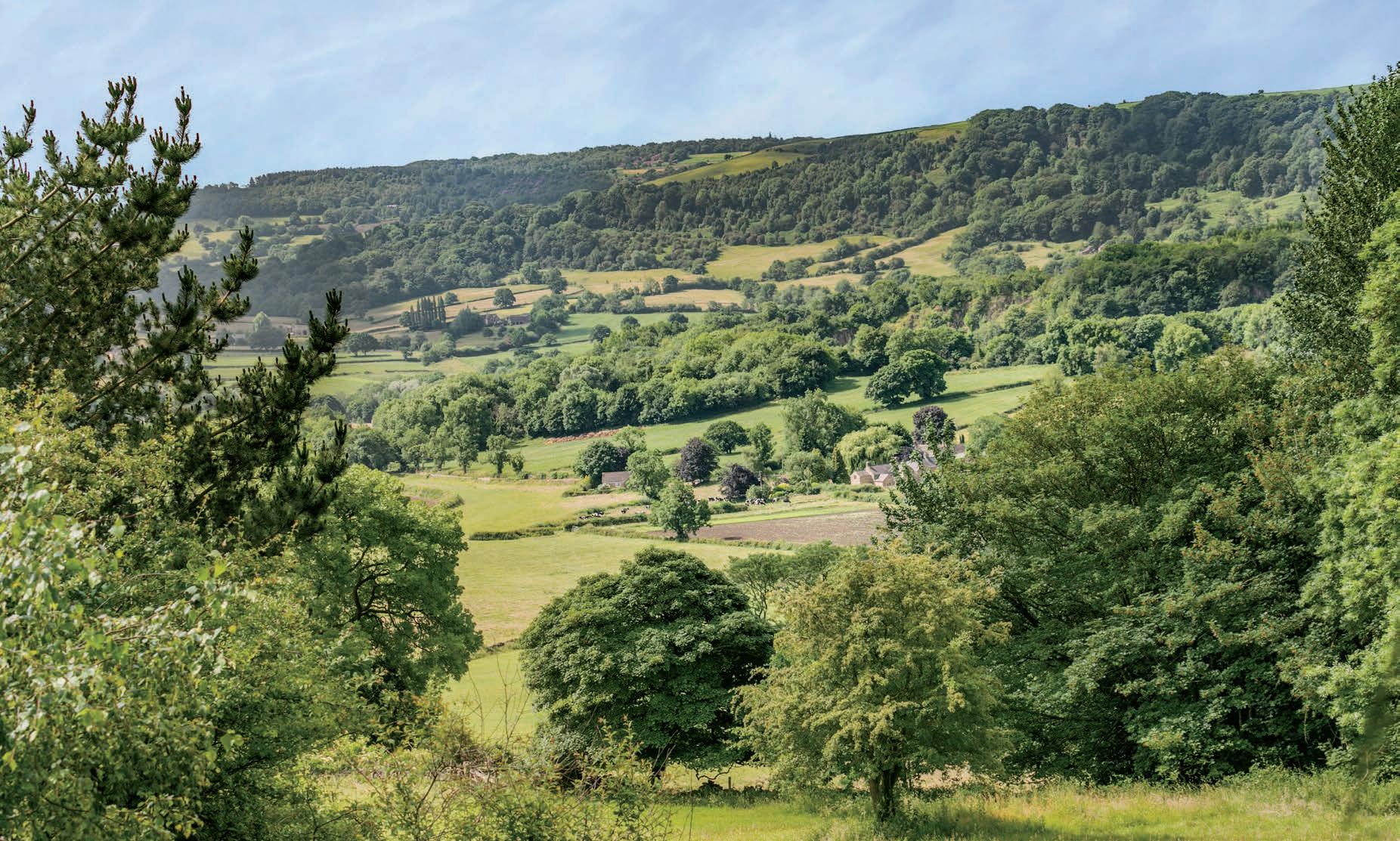
Accommodation summary
Steeped in history, Farhill Farm is reached from a quiet country lane, just a short stroll away from Ashover village. The farmhouse originated in the early Georgian period, later enlarged, which the current owners have transformed into a beautiful and timeless home. Perfect for modern living whilst retaining its original period features. Highlights being the most imposing stone fireplaces, beamed ceilings, exposed stone lintels and flagstone floors.
This idyllic farmhouse is ideally presented for comfortable family living and perfect for hosting and entertaining family and friends throughout the year. Room to manoeuvre is not an issue with excellent room sizes, comprising four light and airy double bedrooms, all with breath-taking views plus three bathrooms. There is over 2,950 square feet of accommodation.
The beauty of this home is further enhanced by a spacious dining kitchen, large boot/laundry room, lounge and a collection of versatile reception rooms. These include a drawing room, snug/dining room, separate dining room and a desirable summer/garden room. All rooms overlook the garden and countryside beyond. Notwithstanding the glorious views from every room, Farhill Farm has a unique and atmospheric feel throughout.
Lovers of the outdoors will relish the delightful cottage gardens, and lawned area dotted with fruit trees, leading down to the stunning wildlife pond. Stroll around the 5 acres of paddocks and meadows with room for dogs and children to run freely and safely. Or just gaze at the view and enjoy the outside sitting areas, perfect for al fresco dining in the summer months. The 5 acres of land offer any new owner a host of opportunities if desired.
Farhill Farm offers secluded rural living yet close to village life with all the local amenities of Ashover village and the historic neighbouring market towns of Matlock (4 miles) with Bakewell and Chesterfield (approx. 7 miles) being close by. Major road and rail links are easily accessible, given the property’s Central Midlands location. The majority of the country’s destinations are within easy reach from the M1 and nearby rail stations at Matlock and Chesterfield. These provide a regular and direct route to St Pancras, Manchester, or Sheffield to the north.
With its peaceful and rural location Farhill Farm is a truly lovely home not to be missed.
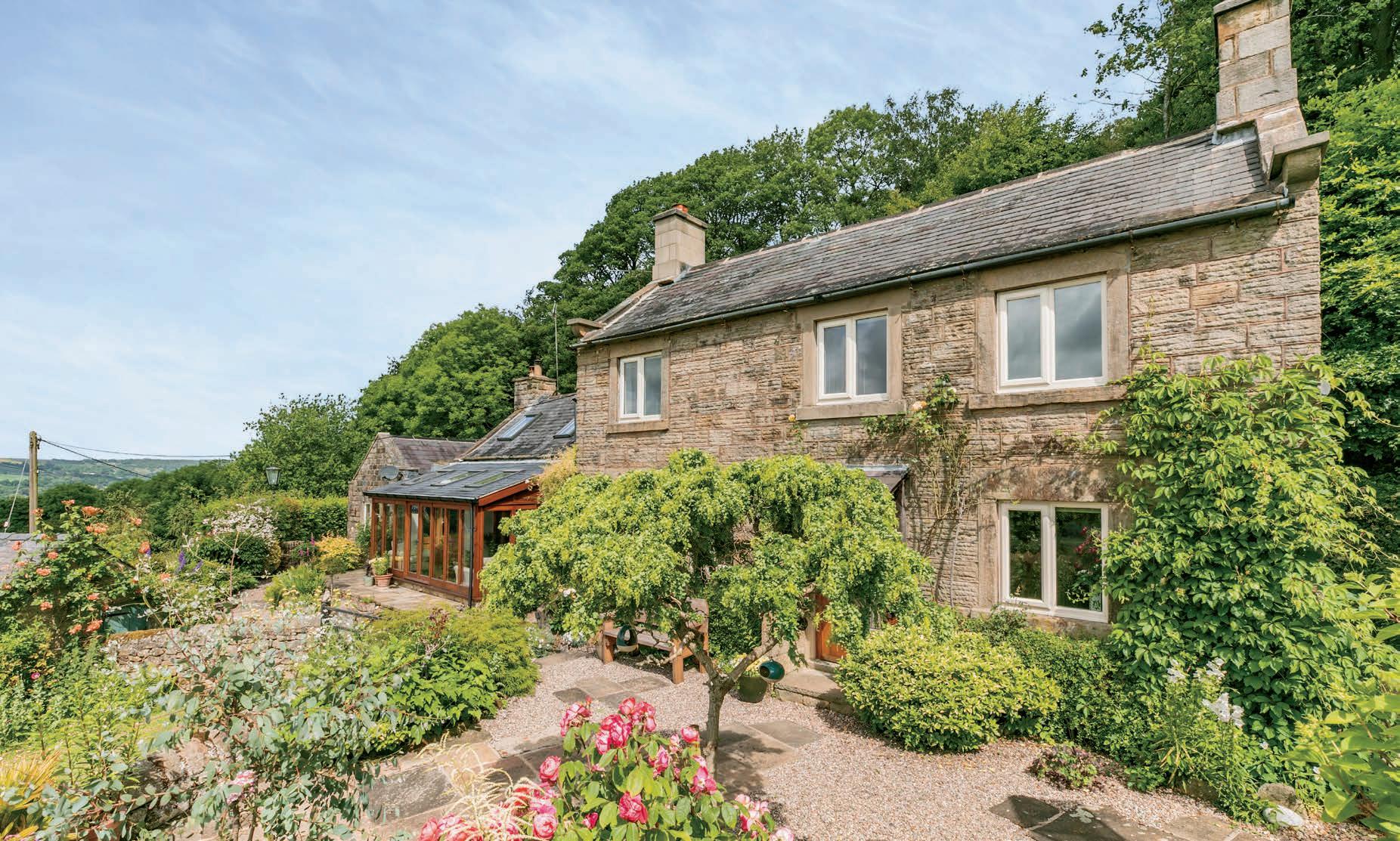
Ground Floor
The rear entrance is approached from the spacious driveway and rear courtyard, giving access to a lofty entrance hallway. Upon entering the home, the quality on offer is clear to see. A beautiful oak staircase rises to the first floor showcasing a galleried landing. The hallway has a practical flagstone floor, a pretty cast iron radiator and a solid wood window with an exposed stone surround. All flooded by natural light .
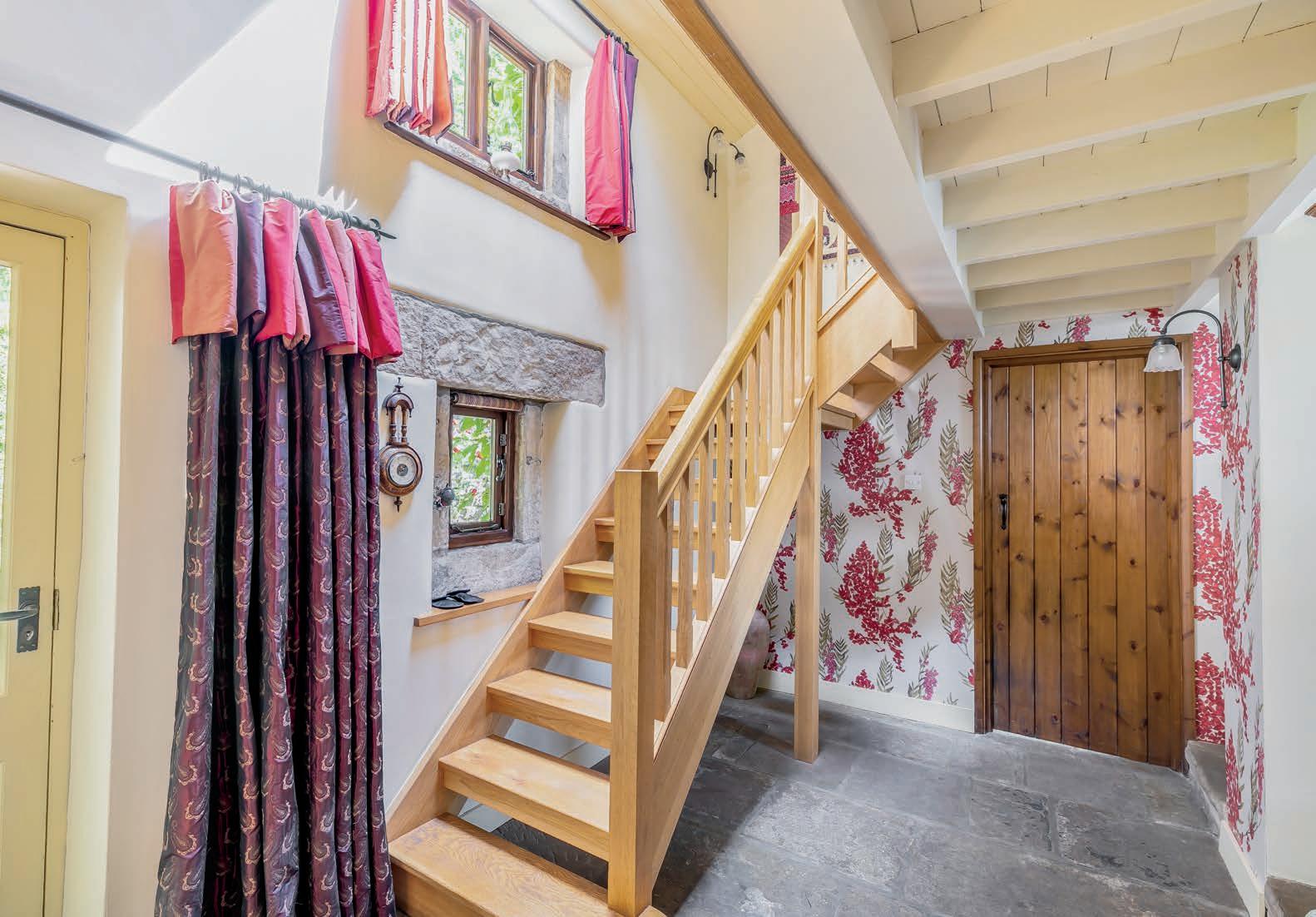
Leading from the hallway is a fully fitted expansive utility / laundry room, complete with a large larder cupboard, granite work tops, quarry tiled floor, Belfast style sink and space for both a tumble dryer, washing machine and also an additional dishwasher and double fridge freezer if required. The newly installed oil boiler which provides hot water and heating for the property is housed here. At the far end there is a farmhouse stable door providing access to the outside.
Original stone steps lead from the entrance hallway into the kitchen, where there is more character alone than most places have in their entirety. This room is clearly the very heart of this home. The open plan kitchen with dining area and further living space enjoys breath taking southerly views through a large picture window, and a glazed door which opens onto the front flag-stoned terrace.
The bespoke solid wood farmhouse style kitchen has been crafted and appointed with high quality fixtures and fittings. These include, seamless terracotta flooring, a generously sized kitchen island with breakfast seating, granite work tops, a twin Belfast-style sink, and an energy saving, new generation electric AGA range. The kitchen is complete with integrated Miele appliances including dishwasher, refrigerator and microwave. This stunning room provides the perfect reception space for relaxing and versatile day to day living, whether it be a casual breakfast with family or friends, or supper in front of the log burning stove, set within the most imposing exposed stone fireplace. This open plan room is spacious enough for a large dining table and / or a further sitting area if so desired.
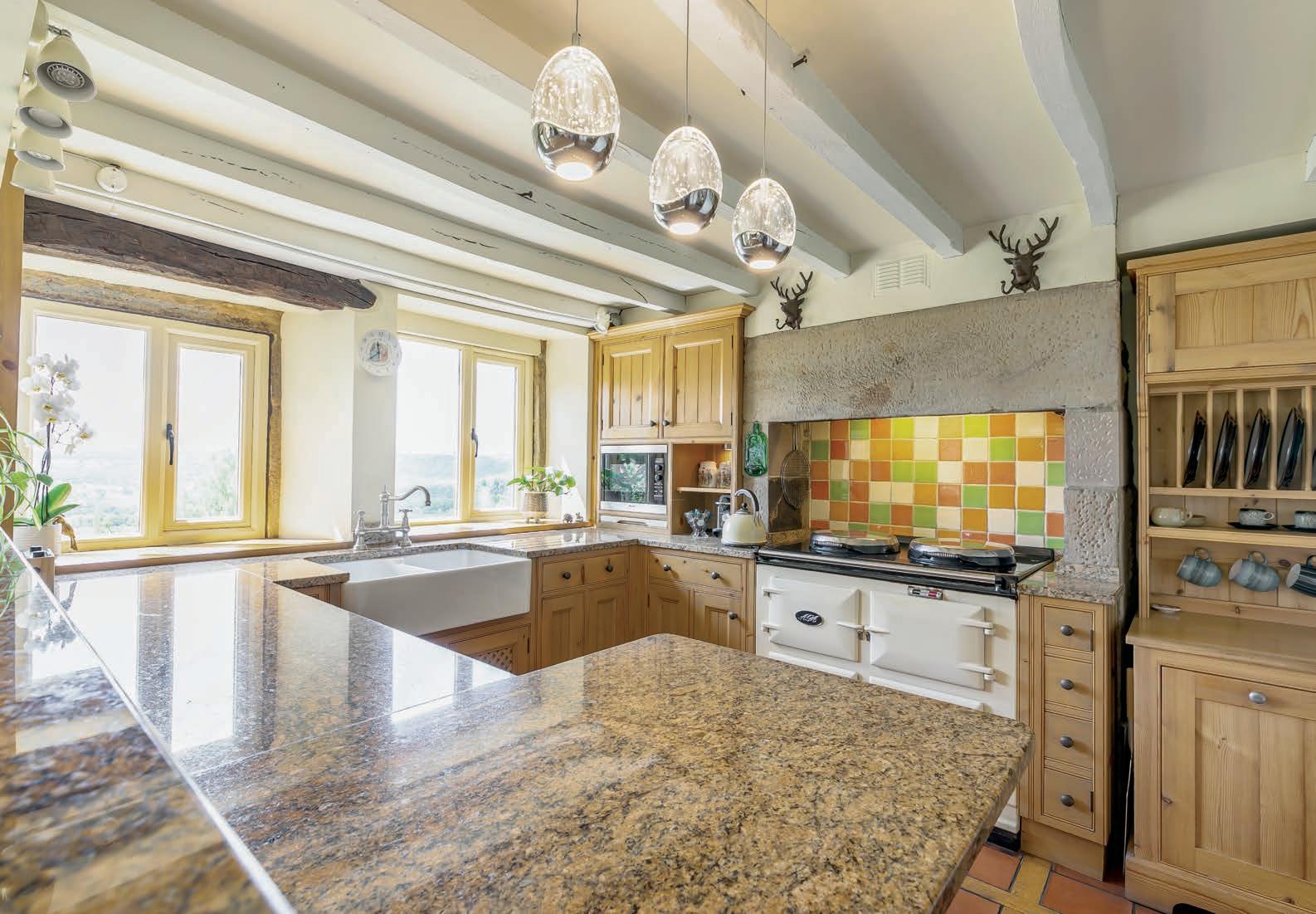
To the right of the entrance hallway a latch door leads into a series of versatile reception rooms with plentiful period features.
The first of which is a spacious family room / snug although adaptable enough to be used as a more formal dining room if so wished. Here there is a further imposing stone feature fireplace with an open grate and copper canopy above, with original salt cupboard to the side. The highlight of this room is the beautiful floor to ceiling windows which includes a set of patio doors giving access to the outside front terrace.
Beyond the family room are two additional reception rooms. The current owners utilise the first as a more formal lounge and houses an additional staircase to the fourth bedroom / guest suite above. This room is beautifully light and airy giving access to a fabulous glass fronted garden room, complete with a tiled floor with under floor heating. This is an ideal room for larger gatherings and special occasions where the outside sitting areas and panoramic views can be thoroughly enjoyed by all. Within the lounge area there is a further welcoming multi-fuel stove set within a dressed stone surround. This is certainly a room for all seasons with glorious sunsets and pollution free skies to enjoy.
Bespoke oak doors inlaid with stained-glass give access to the drawing room beyond. Open to the eaves with exposed oak beams and purlins this is a beautiful space and adds a different dimension to the farmhouse feel of the property. An adaptable room, the current owners have previously used this as a spacious dining area for large gatherings however the uses are vast. There is another magnificent stone fireplace with a multi fuel stove and oak flooring throughout. Whilst the original features of this property give a sense of atmosphere, this feels a more contemporary space offering flexibility of the accommodation, providing an ideal home for everyday family life.
Leading from here is a smaller inner lobby where the oak floor continues giving access to a separate guest cloak room and a ground floor shower room. The cloak room has the most impressive view from the property over the rolling Amber Valley and beyond, even as far as the Leicestershire border.
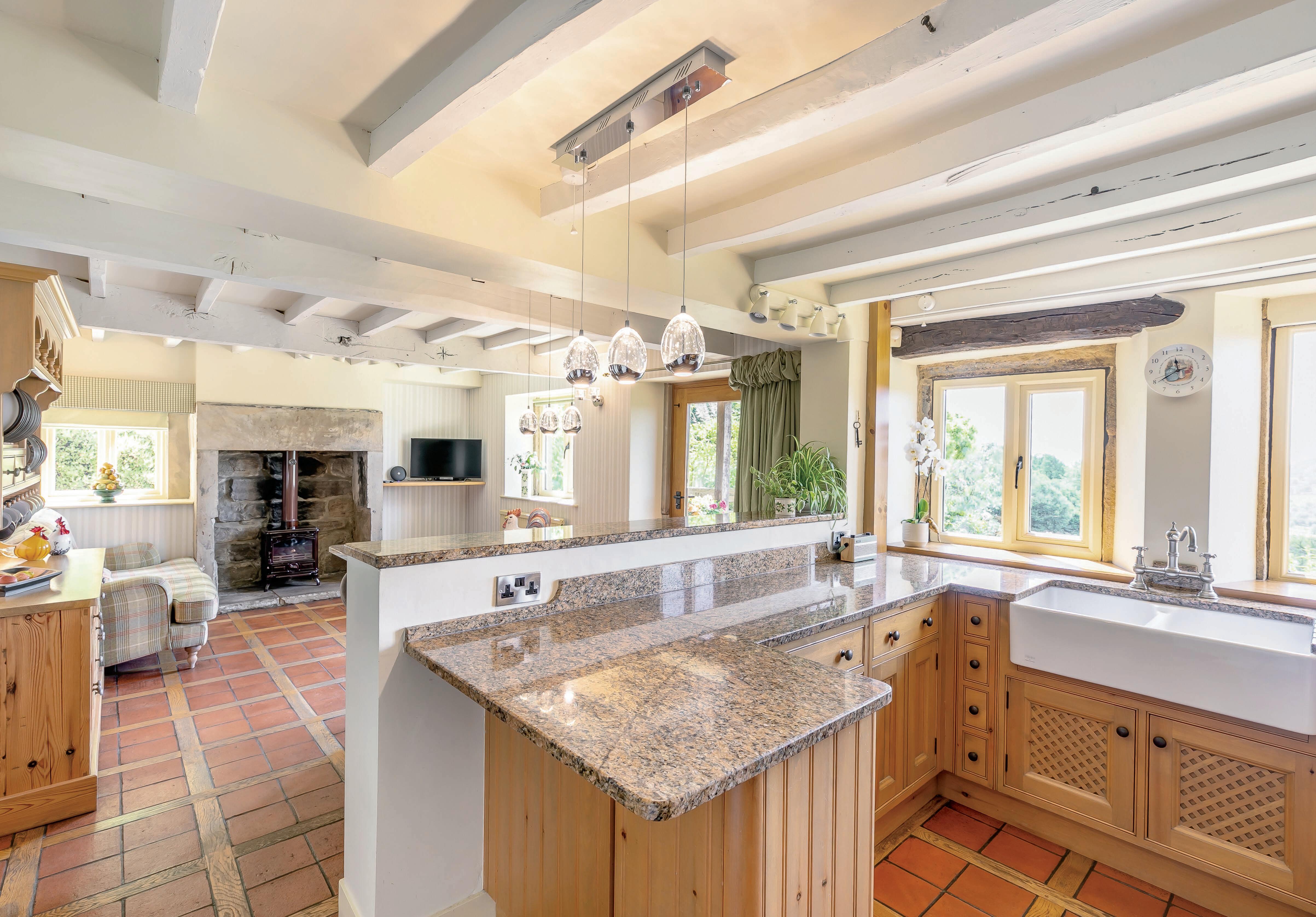
SELLER INSIGHT
Having established roots in this area almost 30 years ago, we seized the chance to buy Farhill Farm. Having envied this beautifully extended farmhouse with sufficient land to fulfil Lynne’s dream of keeping alpacas, together with an idyllic location, we were excited to move just a short distance away.
Our lovely home is set on a quiet country lane, with breath-taking views to the Amber Valley. Short or longer walks around the surrounding lanes, footpaths and bridleways are easily accessed from our doorstep. However our five acres of gardens, meadows and paddocks are just as perfect for a lazy walk with our dog, taking in the wildlife and beauty on offer here. Plenty of room for us, family, children and pets to roam safely away from traffic and noise. Being immersed in beautiful countryside with a good deal of peace and tranquillity we are lucky enough to have village life on our doorstep. We shop at our popular Family Farm Shop for fresh groceries, locally sourced produce and homemade bakes.
Our three grandchildren have attended the highly regarded Ashover Primary School which attracts families into the area.
We have loved steadily improving the house over the last 16 years. The original farmhouse dates back to Circa 1700. Substantial stone walls make it cosy in Winter and cool in Summer. We wanted a larger, characterful home and this now follows a linear layout bursting with period charm. The “novelty” of the original solid fuel Aga soon wore off, being quickly replaced by a modern, energy saving electric Aga. We carefully chose our bespoke family kitchen to suit our needs with plenty of storage and granite countertops throughout, amongst other improvements. Our sunny Garden Room now has the benefit of underfloor heating for cooler months. We have tried to combine a modern yet period feel throughout. Our home is spacious and sunny and we love entertaining our family and friends for visits, Sunday lunches and larger family gatherings. The house flows seamlessly from the dining kitchen through to a number of reception rooms, all with their own special features and charm. “It’s hard to choose a favourite room as they all have amazing views and unique feel, depending on our mood, weather and time of day”
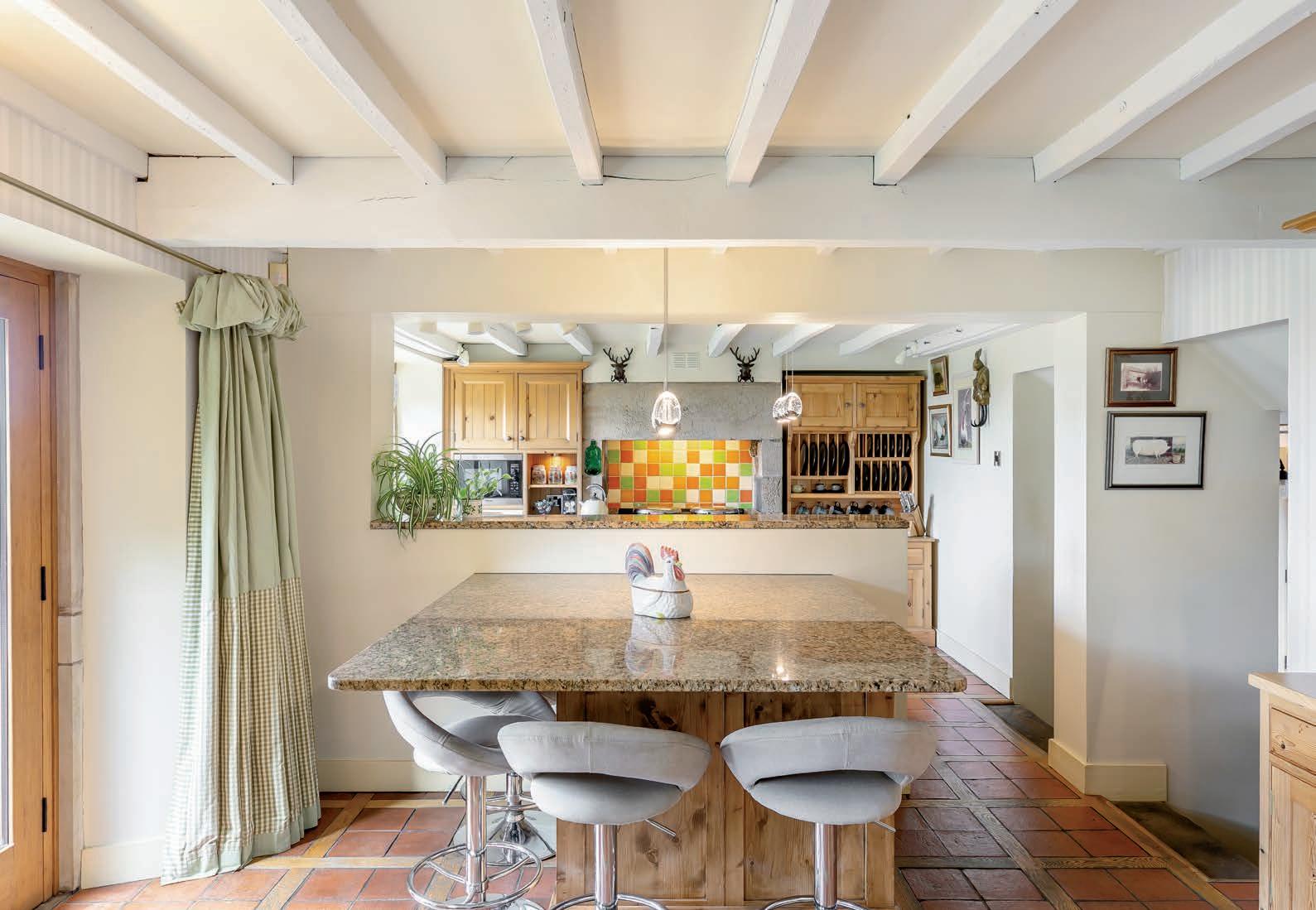
Clive says he particularly loves the sunsets, sunrises and even stormy weather which are framed by the panorama outside. Outside we have landscaped the courtyard and seating areas with flagstones sourced locally to create various seating areas to take in the views. Our stunning wildlife pond was opened up to blend into the garden. Each Spring brings a succession of wild ducks and sometimes ducklings if we’re lucky.
Farhill Farm has been a wonderful home, somewhere that we initially were able to combine busy careers and family life as well as learning to “farm” along the way.
“We like to think that we have looked after our home, as it has looked after us, providing a lasting legacy for future owners’’*
* These comments are the personal views of the current owner and are included as an insight into life at the property. They have not been independently verified, should not be relied on without verification and do not necessarily reflect the views of the agent.
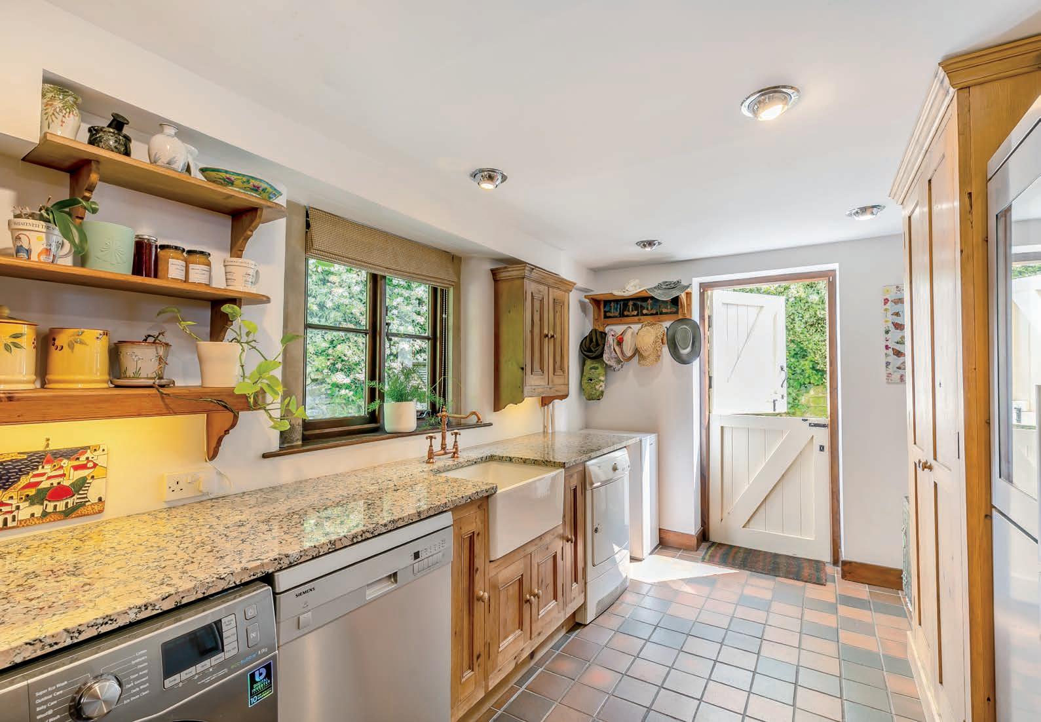
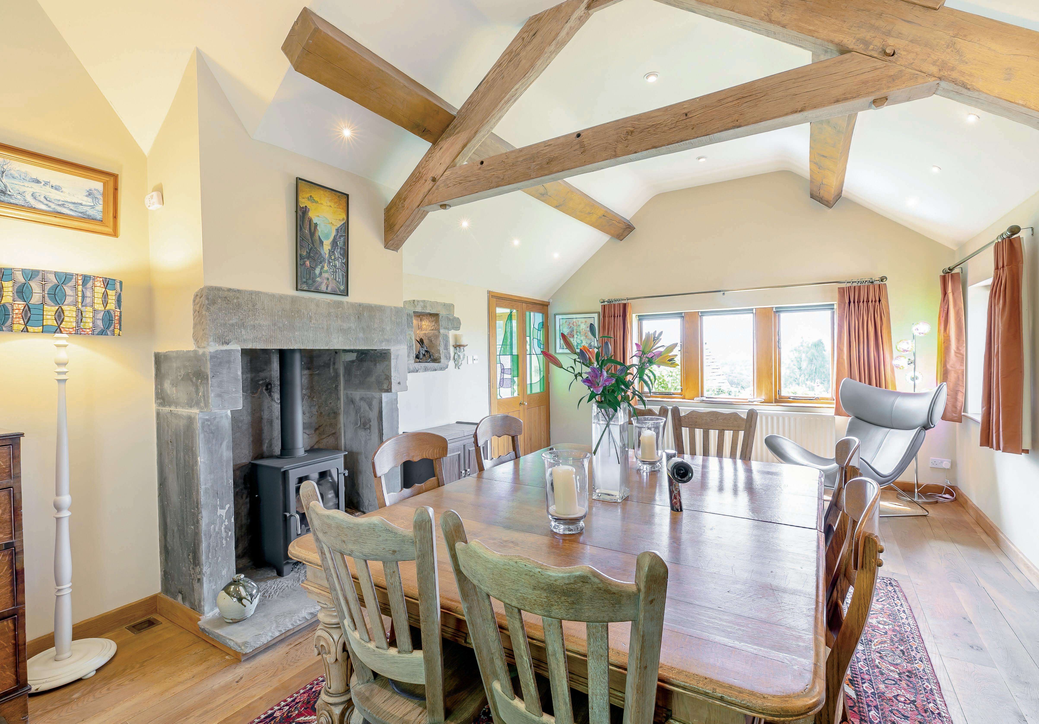
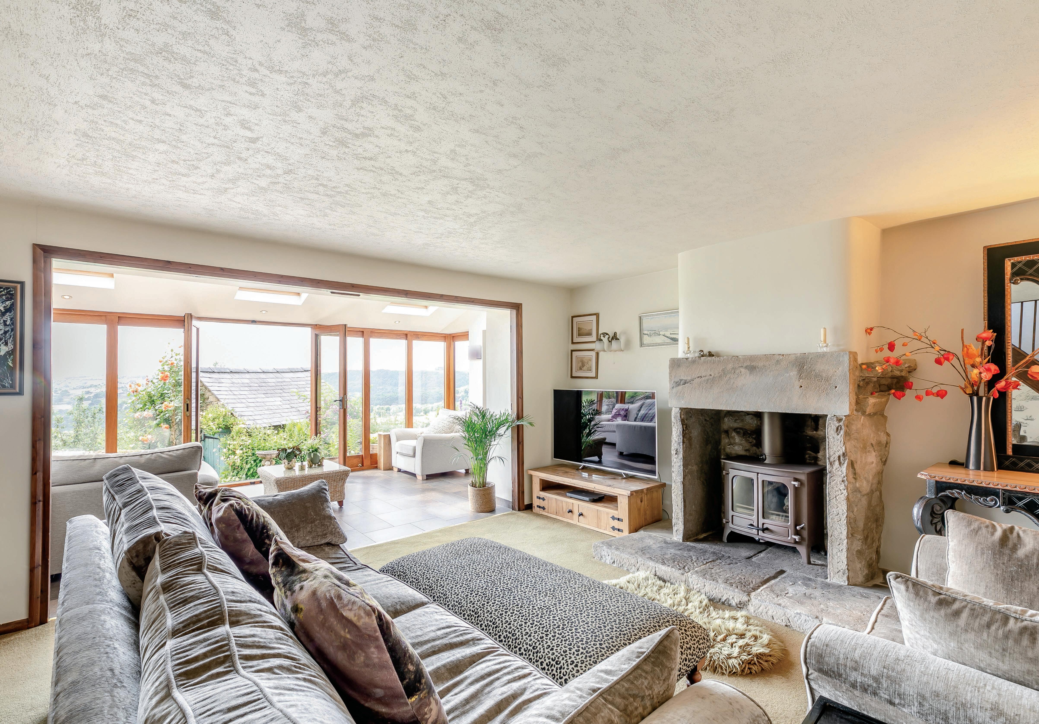
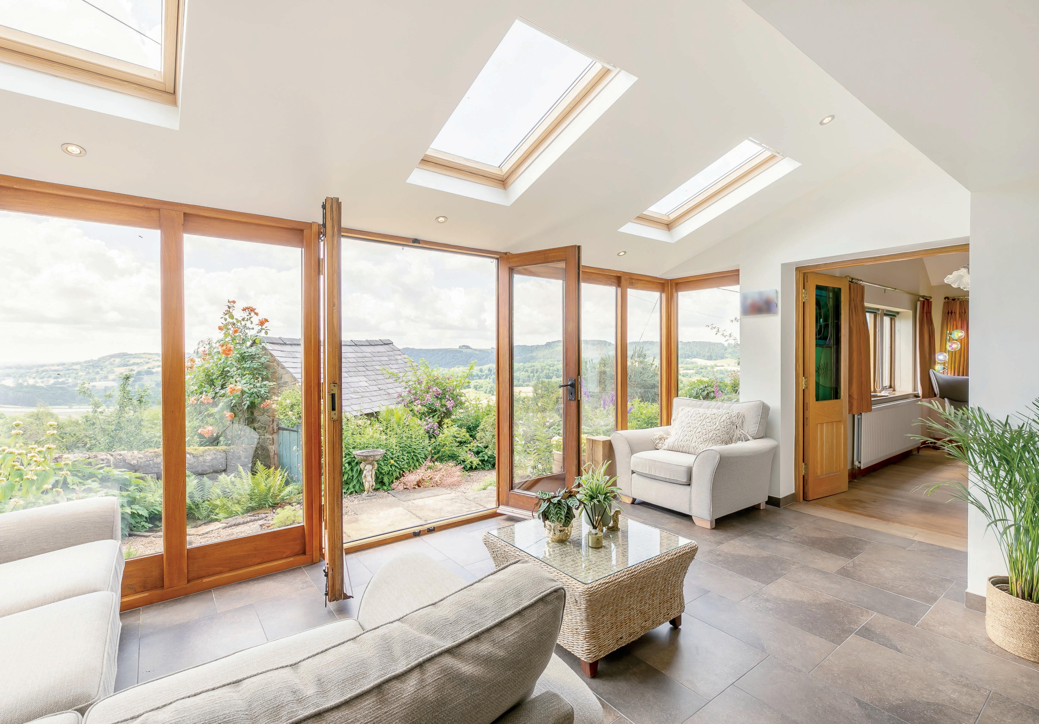
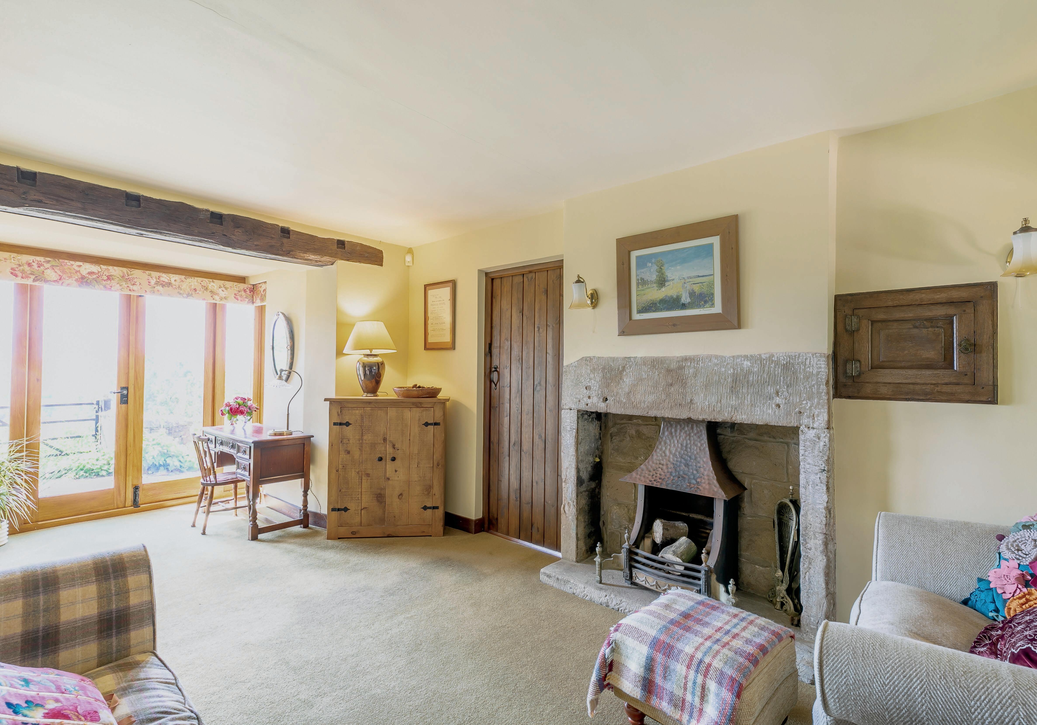
First Floor
The oak staircase which rises from the rear entrance hall exudes quality and craftmanship. The landing overlooks the entrance hallway below creating an impression of great space and height. The period feel and quality of this home continues flawlessly throughout the upper floor.
Three generously sized double bedrooms, are all beautifully light and airy and benefit from southerly facing windows making the most of the enviable rural views over open countryside. The large family bathroom offers a walk in shower, attractive washstand basin, wc and twin heated towel rails.

A separate staircase leads to the fourth bedroom/guest suite. A lovely light and airy double bedroom designed to the eaves with the most fabulous views over to the rising church spire of Ashover All Saints Church and village and to the fields, gardens and countryside to the southwest.
An adjoining en suite complete with contemporary fittings and a practical airing cupboard for towels and linen.



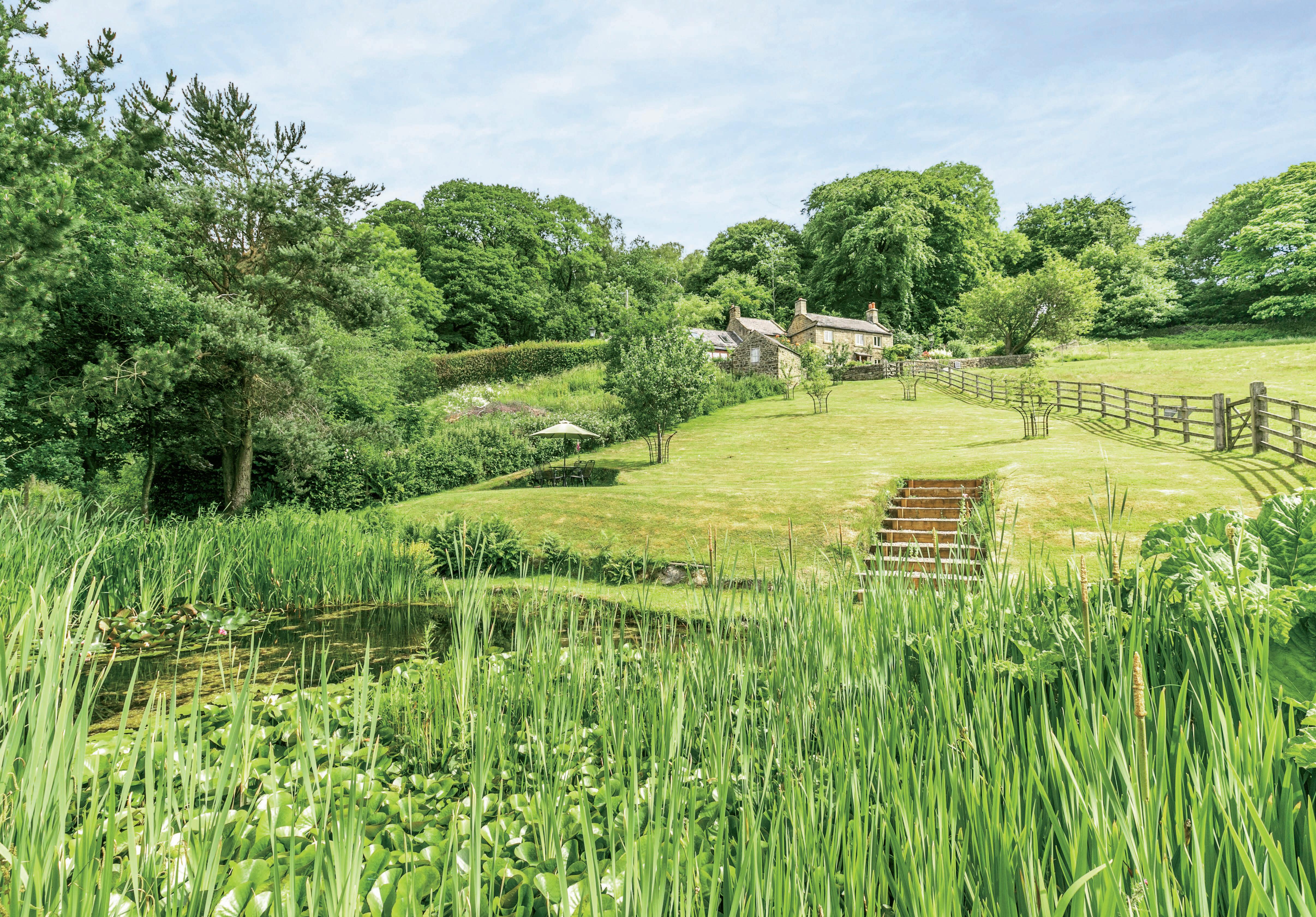
Outside
The outside vista surrounding the farmhouse is truly spectacular, unique for any home and is one of the highlights of this property.
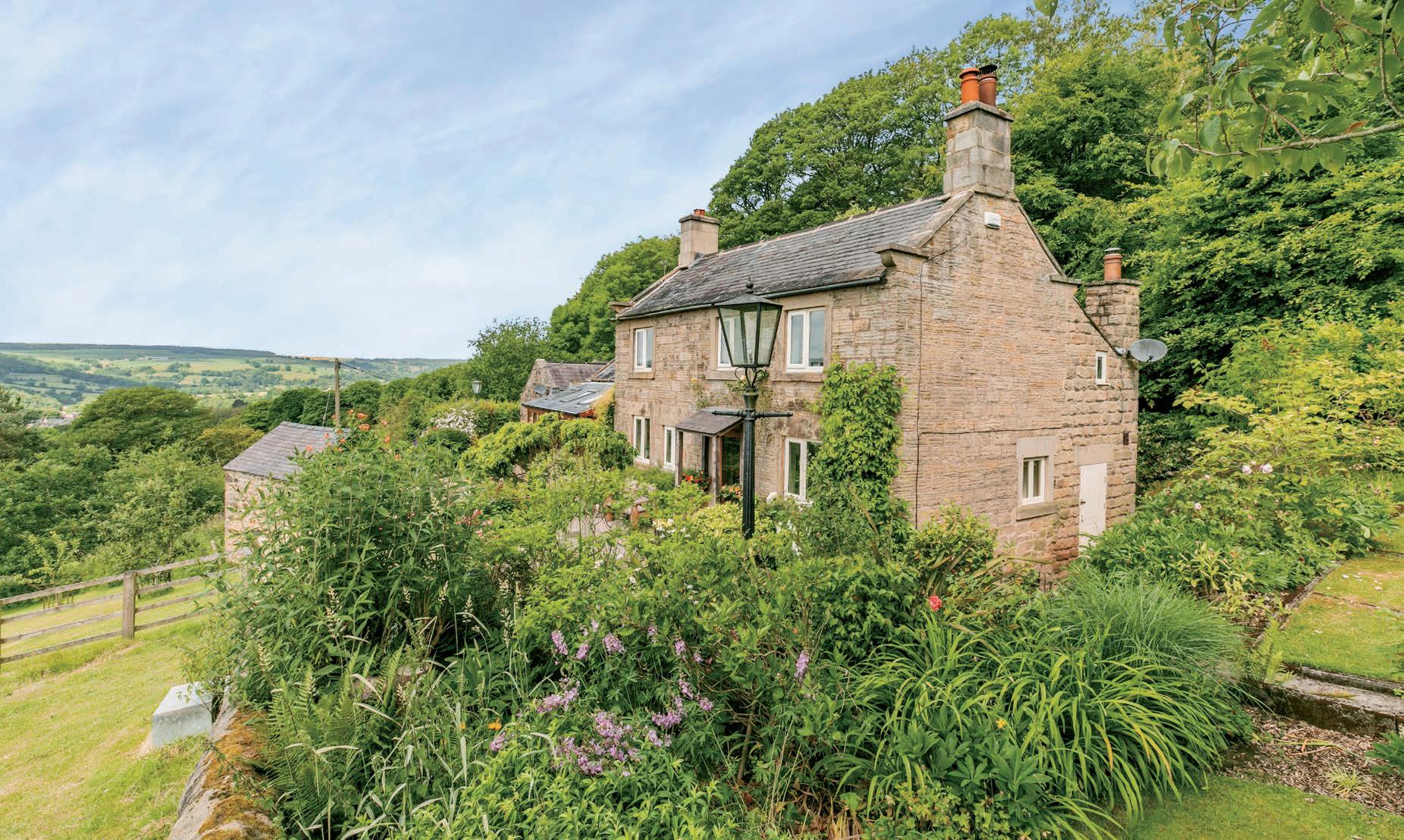
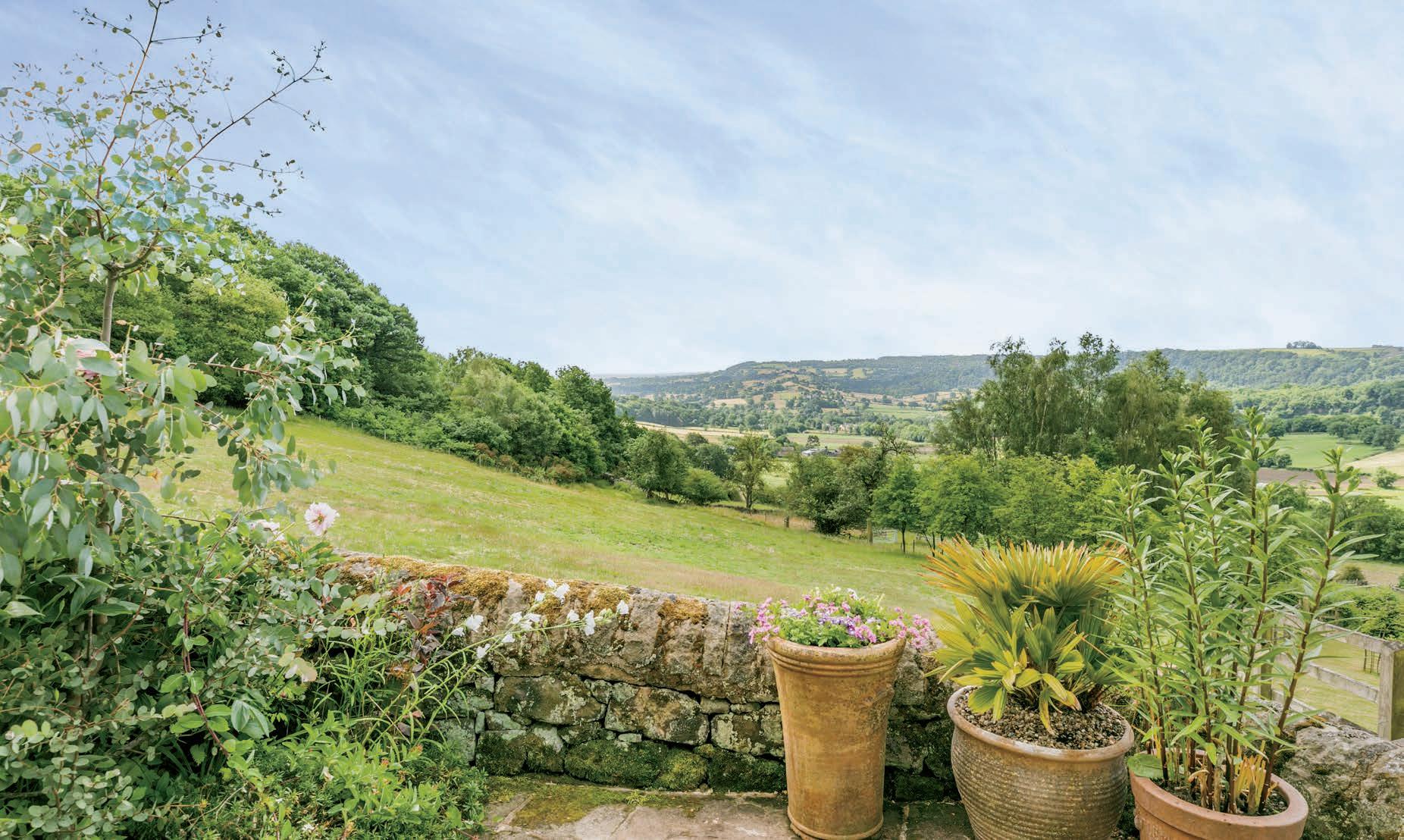
Located in such a peaceful location there are many walks from the door, lovely quiet lanes ideal for cycling and walking and horse riding with many bridleways close by. Leading from a quiet country lane this spacious home benefits from an elevated south facing position, and is complete with a private gated entrance edged by dry stone walls with a gravel driveway. Prettily lined by established trees and shrubs the driveway provides ample car parking for multiple vehicles. Here there is access to a detached stone-built double garage with electric doors, power, lighting and an enviable room above accessed via an internal staircase. This is a versatile space, perfect as a workshop, storage area or office.
A large pair of wrought iron gates gives access to a wide gravel pathway leading to the rear entrance of the property where there is a useful timber garden shed, and a stone built solid fuel store. From the driveway, a further smaller wrought iron gate gives access to the front of the property where there is a wide expanse of gravelled patio combined with flagstone seating areas, beautifully framed by an established and pretty garden to the side. Below is laid to lawn, and bordered by mature ornamental shrubs, hedging and trees that create colour and interest all year round. This terraced patio gives access to the former piggery, now garden store which houses the water filtration system for the property, Gates from the garden lead into the extensive lawns and fields with a good variety of fruit trees. Beyond this is the most stunning sight – a large, natural spring wildlife pond, nestled into the land, enviably attracting a large variety of wildlife and vegetation to the garden. The gardens of the property continue to include a further terrace complete with a water feature and further seating area, a vegetable / herb garden and a small enclosed wildlife garden.
Stone walling delineates the perimeter of the formal gardens, which overlooks the four acres (approximately) of well- kept grassland paddock. These spacious grounds provide an extension of the indoor living space especially during the warmer months. The current owners previously owned varying numbers of alpacas over the years, utilising the paddocks, grazing and field shelters for their care. Chickens and pigs have also made Farhill farm their home in the past. However, the versatility of the land could offer new owners the possibility of equestrian use if so desired. The boundary of the property includes an area of woodland with mature deciduous trees; the perfect place to explore.
The current owners really have maximised the garden to the full and created outdoor living areas, versatile and idyllic, perfect for sitting, relaxing and entertaining, and there is more than enough space for large family gatherings. One aspect which is noticed here is the sheer peace and tranquillity, even in the middle of the day, and with no light pollution the evenings can be idyllic.
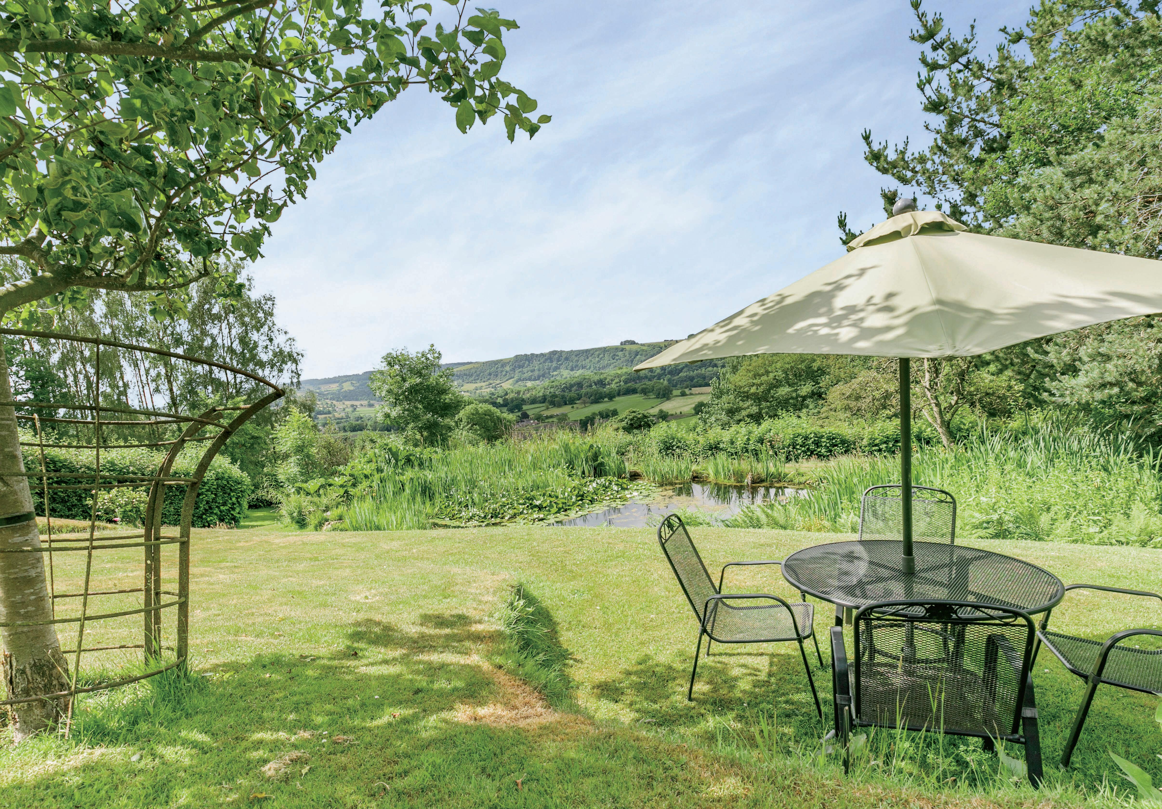
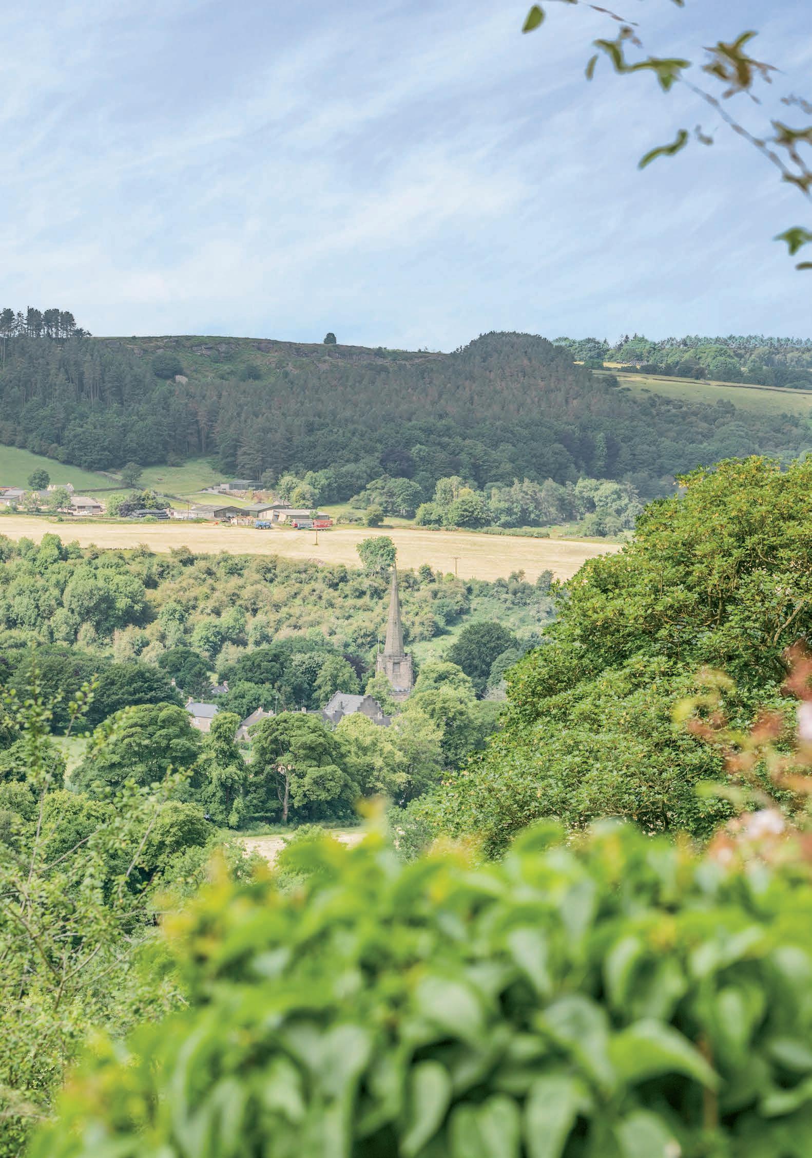
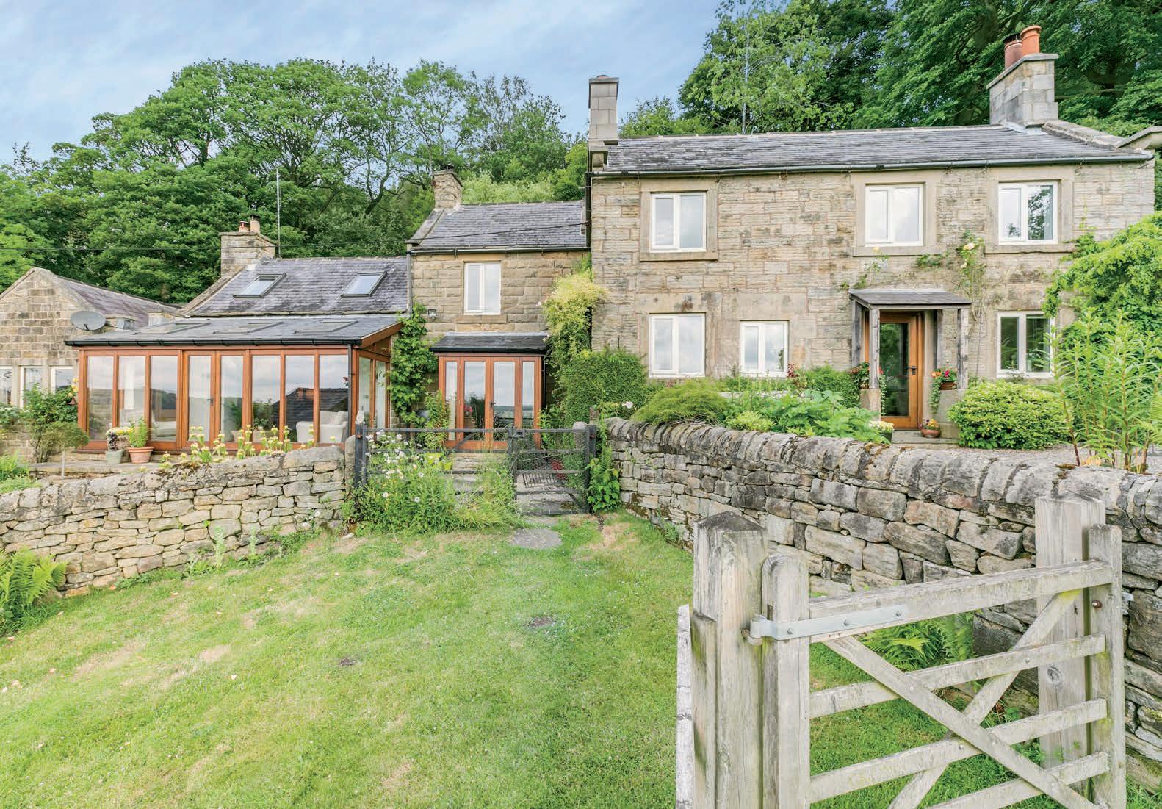
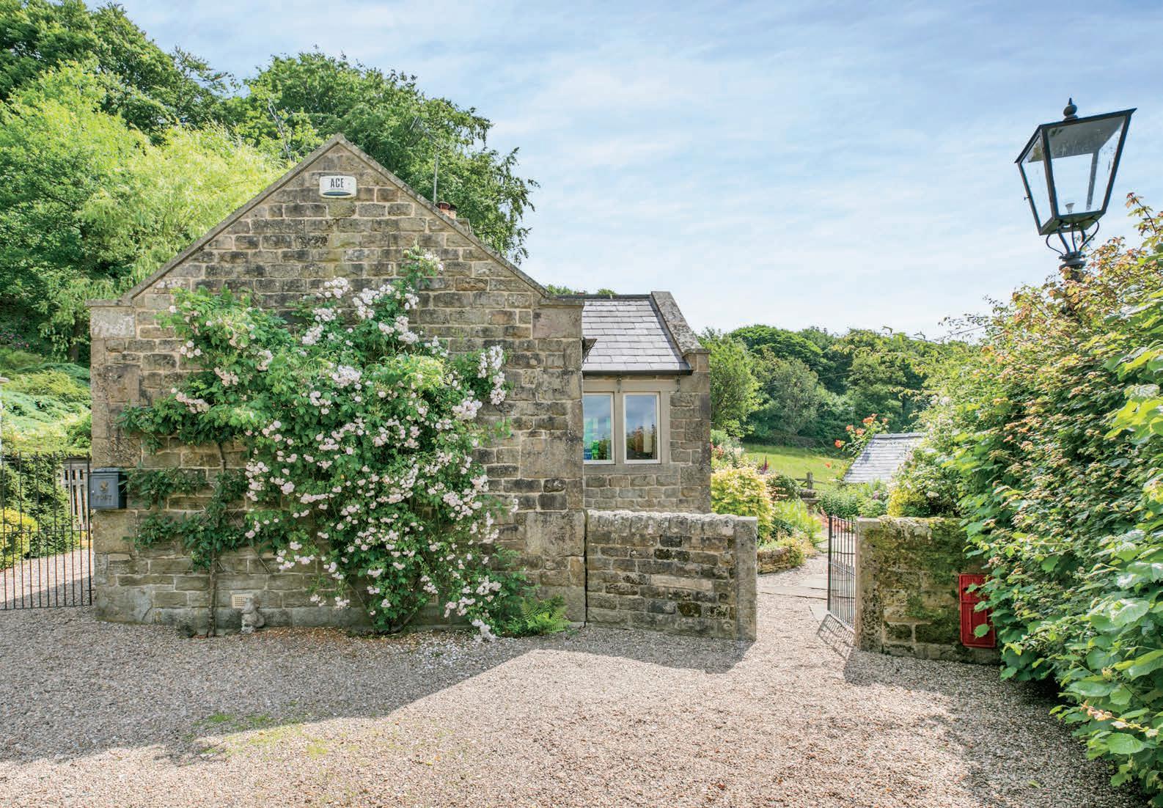
LOCATION
Situated in the popular and sought-after Derbyshire Parish of Ashover, Farhill Farm is a charming family home in a rural and peaceful setting, overlooking the most stunning rolling countryside, close to Ogston Reservoir which is a Site of Special Scientific Interest.
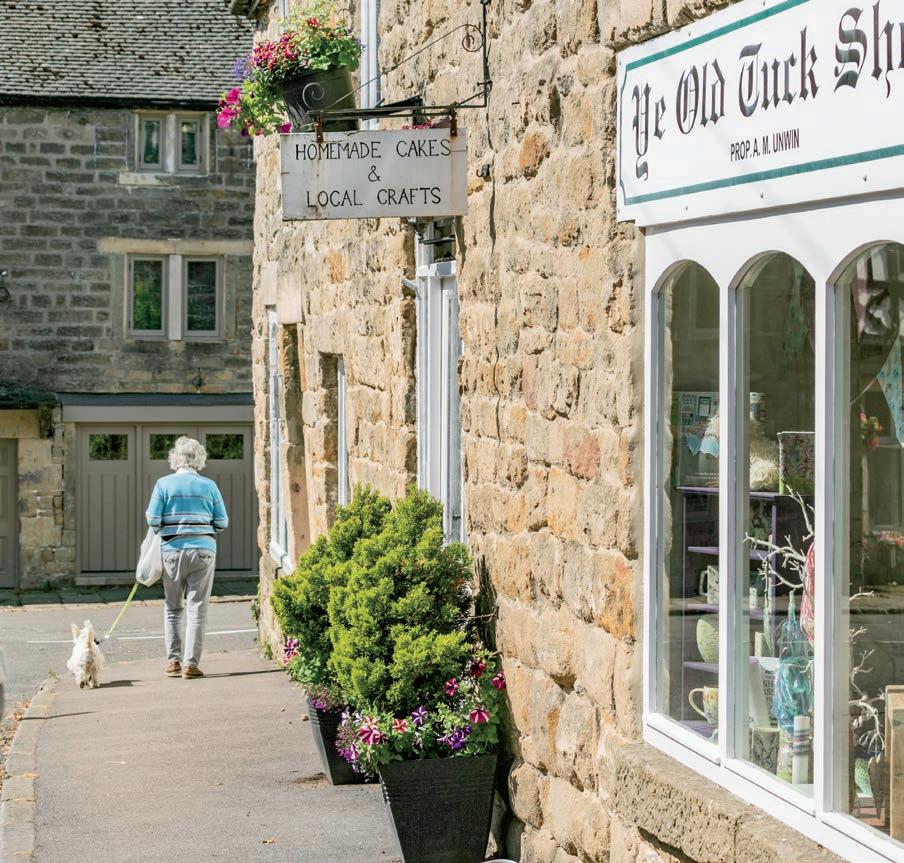
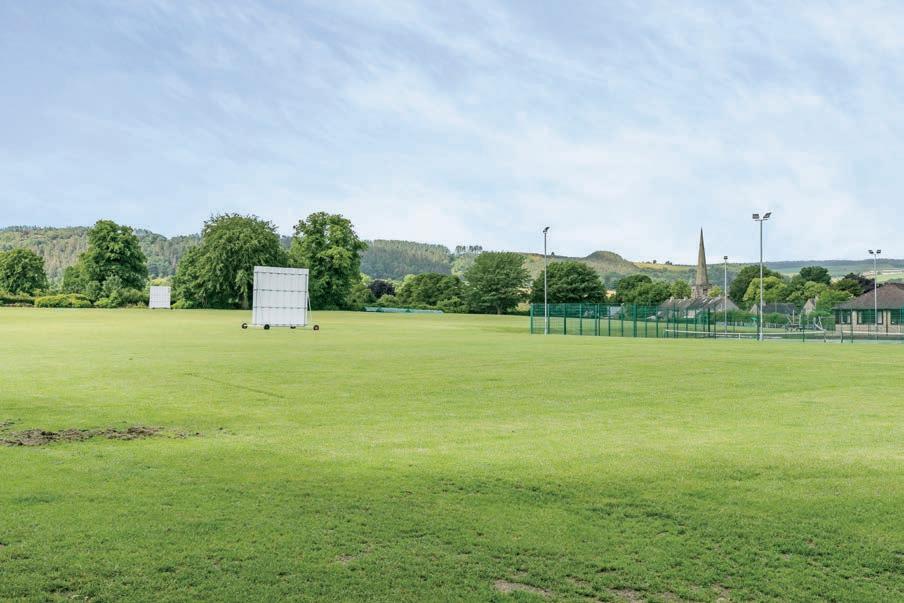
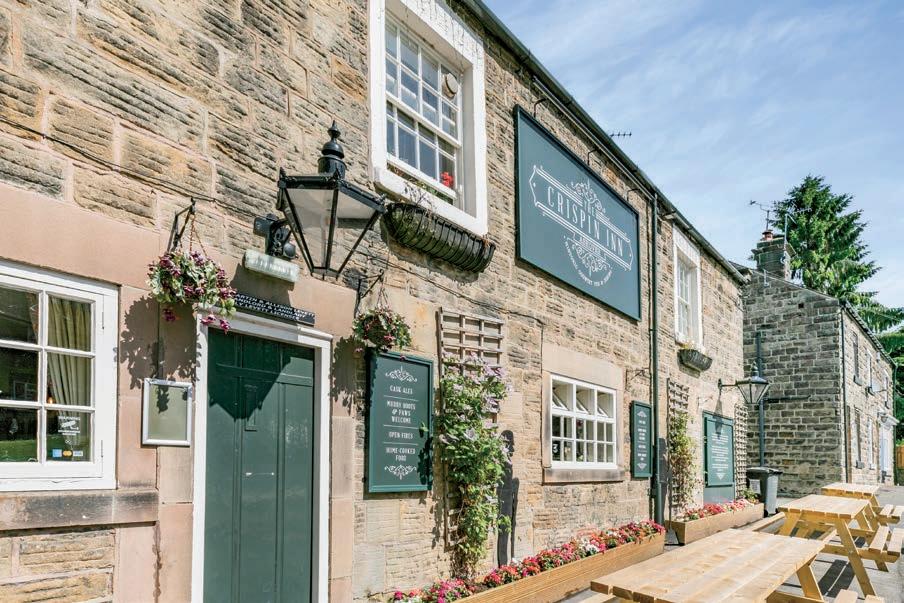
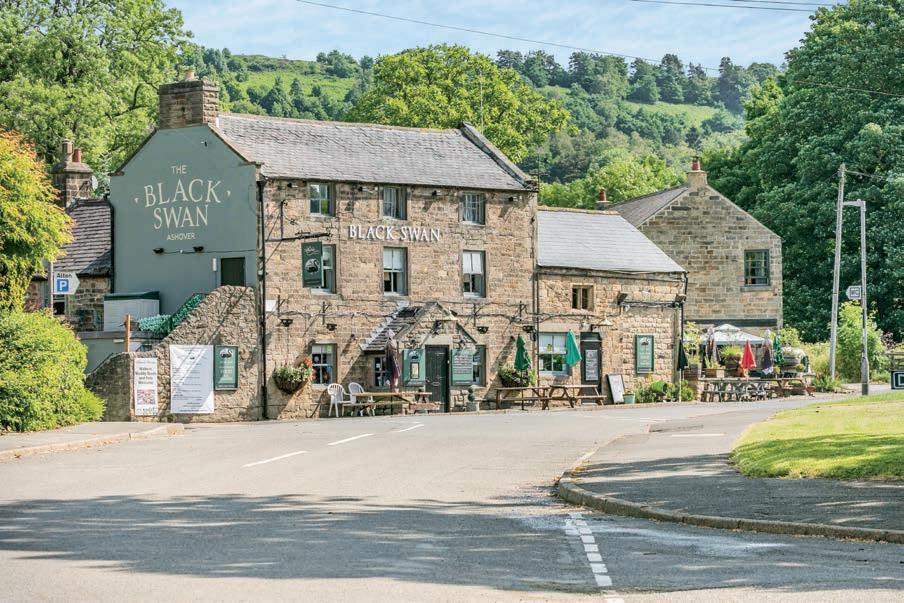
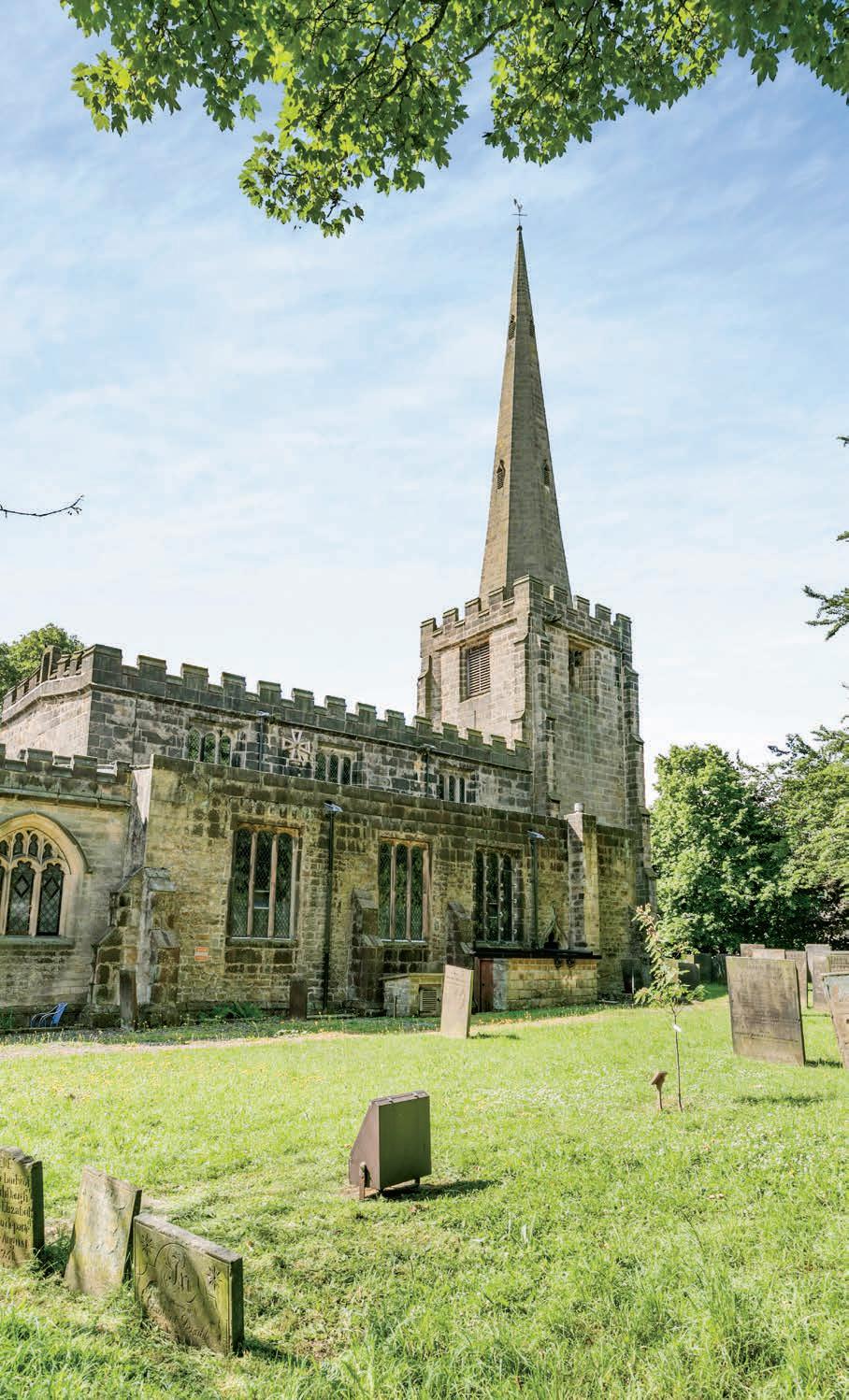
Ashover is one of the prettiest villages in Derbyshire with many historical buildings such as its 12th century church all set in the stunning surrounding countryside. It is known for its designated natural reserve and two conservation areas. The village lies in the valley of the river Amber, about half way between Chesterfield to the North and Matlock to the South. It has an array of excellent local amenities including a medical centre,, very popular Farm Shop in addition to a Post Office and Coffee Shop. and Ye Old Tuck Shop. Ashover is known for its good food pubs and has an excellent and well regarded local primary school. There are plenty of recreational activities provided within the village such as tennis, football and cricket as well as a children’s play area. Being so close to the Peak District National Park the local walks are extensive where the views are stunning both locally and further afield into the counties of Nottinghamshire and Staffordshire too. There are excellent transport connections from here, where the A38 and M1 motorway and within easy reach providing access to both the north and the south. The rail links too are excellent with Matlock and Chesterfield not too far away.
The local walks and leisure activities are extensive, as well as exploring the local heritage and history. The divided landscape has something for everyone from the windswept moors in the north of the Peak District National Park, known as the Dark Peak to the softer green meadows of the White Peak in the South. Visitors flood here to explore the local heritage whether it be visiting the historic local mills, some of which date to the 1600s, strolling the beautiful canal walks, or visiting some of Derbyshire’s spectacular country houses a little further afield. The closest of which is the eminent Chatsworth House and the stunning medieval manor, Haddon Hall.
Registered in England and Wales. Company Reg. No. 2346083.
Registered office address: Lancasters Property Services Ltd, 20 Market Street, Penistone, Sheffield, S36 6BZ
copyright © 2023 Fine & Country Ltd.
INFORMATION
Directions
Leaving Chesterfield on the A632 / Matlock Road, after 4.3 miles turn left onto B6036 / Ashover Road. From here take the first left onto Narrowleys Lane, at the end of the road turn right onto Moor Road. After 0.2 miles turn left by the Black Swan public house and continue to a left turn onto Milken Lane. Continue up the hill keeping right, the property can be found on the right hand side.
Services
The property has oil fired central heating with a recently installed Worcester boiler.
Mains electricity and sceptic tank drainage (private system). The property benefits from its own borehole for water, complete with purification system.
There are three multi fuel stoves and an open fire. The private woodland provides ample logs for fuel.
Tenure
Freehold
Local Authority
North East Derbyshire

Viewing Arrangements
Strictly via the vendors sole agents Fine & Country on 0114 404 0044
Offers over £1,000,000
Farhill Farm, Milken Lane, Far Hill, Ashover, Chesterfield
Approximate Gross Internal Area
Main House = 2429 Sq Ft/226 Sq M
Garage = 655 Sq Ft/61 Sq M
Garden Store & External Room = 136 Sq Ft/13 Sq M
FOR ILLUSTRATIVE PURPOSES ONLY - NOT TO SCALE
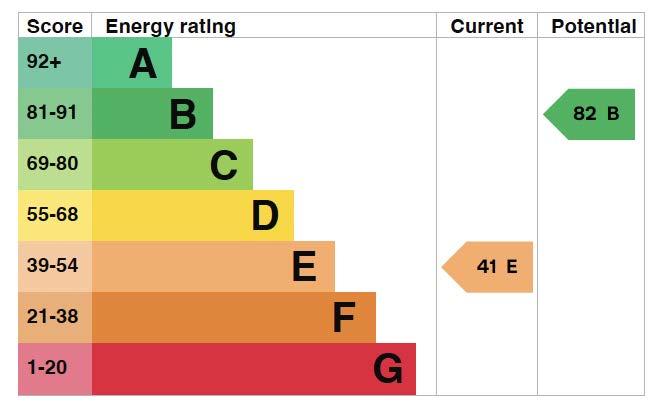
The position & size of doors, windows, appliances and other features are approximate only.

Denotes restricted head height
© ehouse. Unauthorised reproduction prohibited. Drawing ref. dig/8549513/MSS
Agents notes: All measurements are approximate and for general guidance only and whilst every attempt has been made to ensure accuracy, they must not be relied on. The fixtures, fittings and appliances referred to have not been tested and therefore no guarantee can be given that they are in working order. Internal photographs are reproduced for general information and it must not be inferred that any item shown is included with the property. For a free valuation, contact the numbers listed on the brochure. Printed 05.07.2023

FINE & COUNTRY
Fine & Country is a global network of estate agencies specialising in the marketing, sale and rental of luxury residential property. With offices in over 300 locations, spanning Europe, Australia, Africa and Asia, we combine widespread exposure of the international marketplace with the local expertise and knowledge of carefully selected independent property professionals.
Fine & Country appreciates the most exclusive properties require a more compelling, sophisticated and intelligent presentation –leading to a common, yet uniquely exercised and successful strategy emphasising the lifestyle qualities of the property.
This unique approach to luxury homes marketing delivers high quality, intelligent and creative concepts for property promotion combined with the latest technology and marketing techniques.
We understand moving home is one of the most important decisions you make; your home is both a financial and emotional investment. With Fine & Country you benefit from the local knowledge, experience, expertise and contacts of a well trained, educated and courteous team of professionals, working to make the sale or purchase of your property as stress free as possible.
THE FINE & COUNTRY
The production of these particulars has generated a £10 donation to the Fine & Country Foundation, charity no. 1160989, striving to relieve homelessness.
Visit fineandcountry.com/uk/foundation
