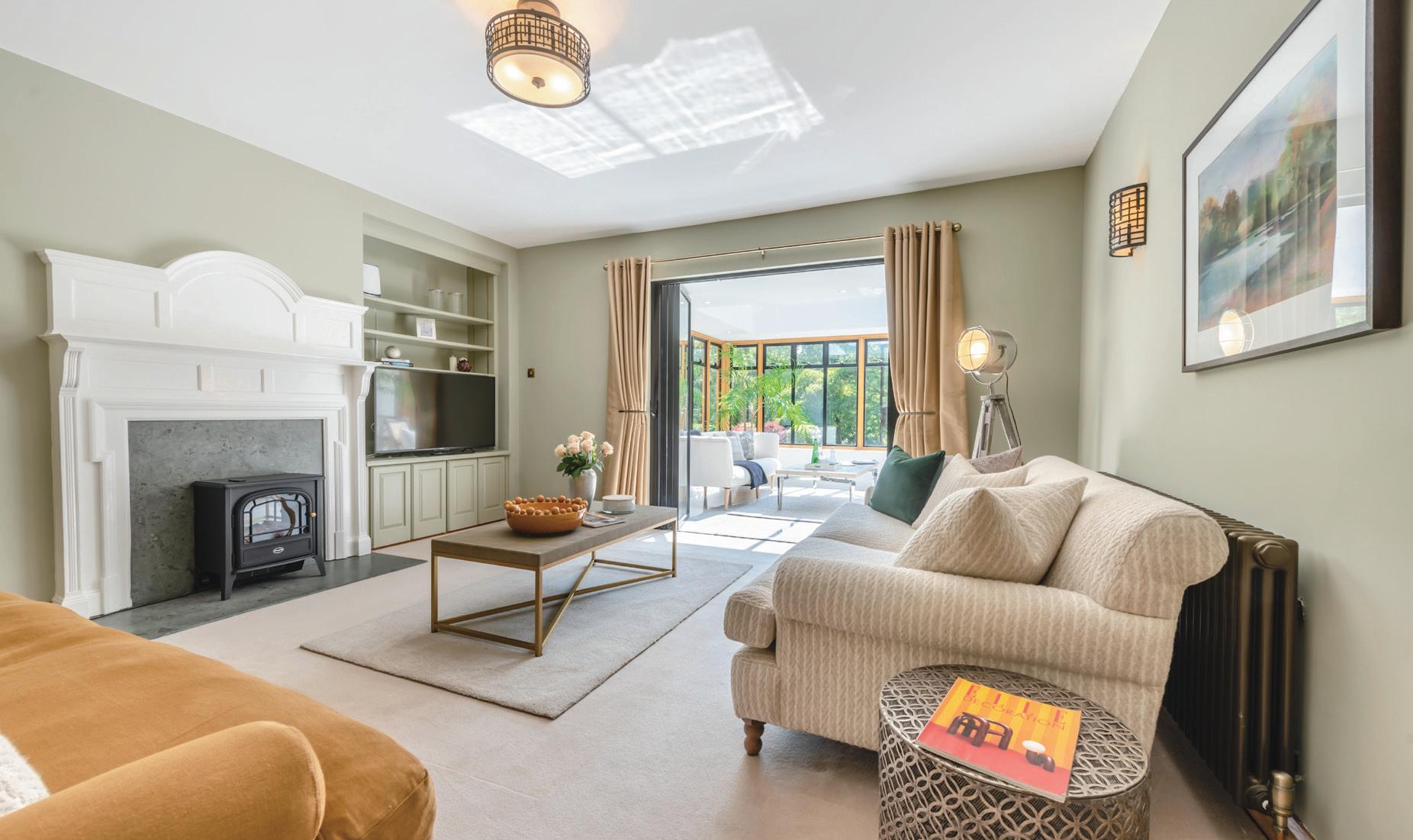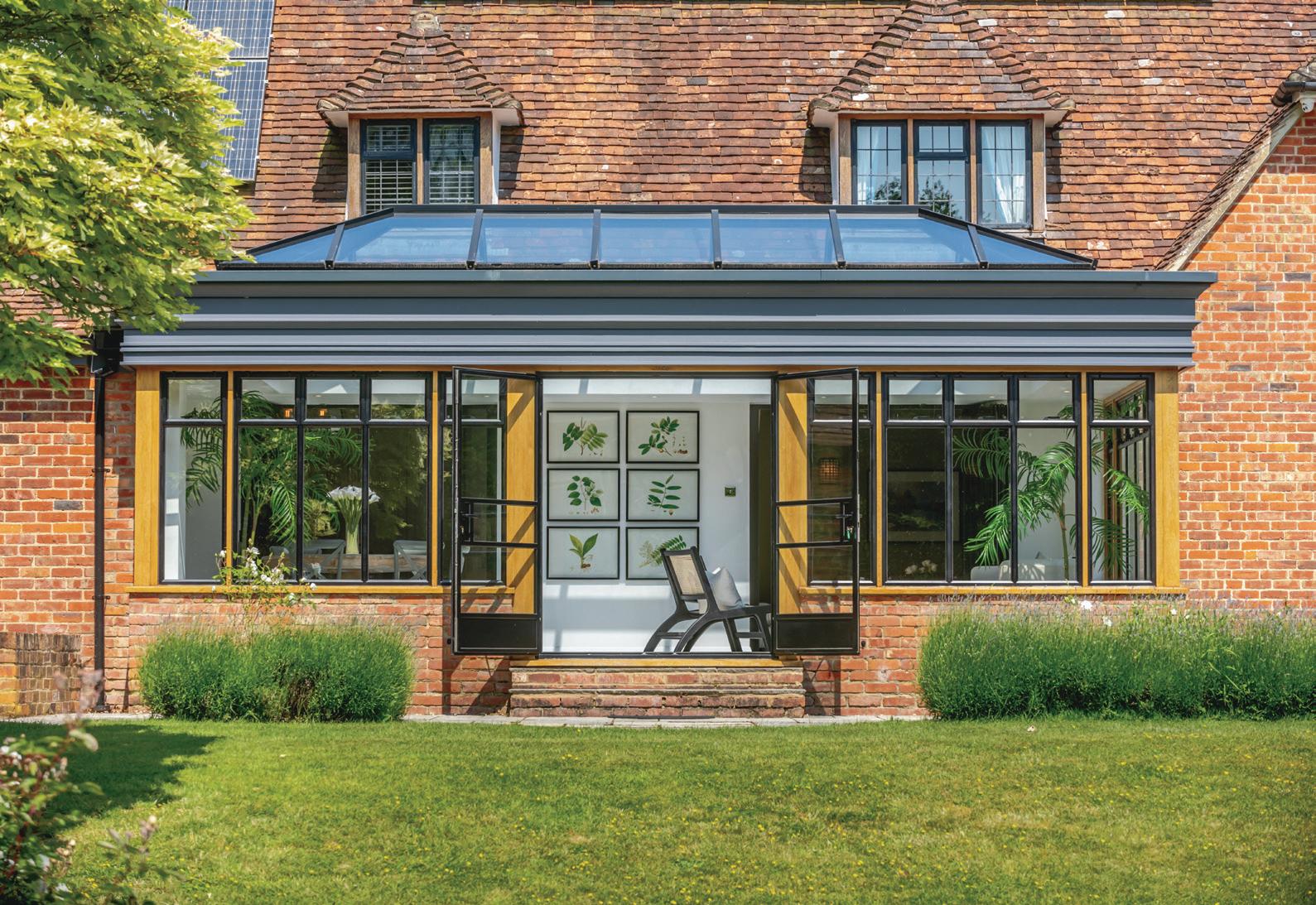
1 minute read
FIRST FLOOR
From the main entrance hall, the staircase leads to a mezzanine landing with glazed panels, painted balustrades, and hardwood handrails. The spacious landing overlooks the entrance hall below.
The principal bedroom suite has extensive wardrobes and cupboard storage, with the main area carpeted but to one end of the room is an area of oak flooring which accommodates occasional chairs for reading or relaxing with floor to ceiling glazed elevations overlooking the rear gardens, providing an ideal location to take morning coffee while contemplating the day ahead.
The ensuite comprises of double shower, w.c, vanity unit with his and hers basins and heated chrome towel rail.

The guest bedroom overlooks the front gardens, and has ensuite with double shower, w.c, vanity unit and basin, and heated chrome towel rail.
Among the five double bedrooms, bedroom three offers flexibility as a very large further bedroom with potential to create an ensuite facility or convert to an additional office/cinema room instead. There are two further double bedrooms both with built in wardrobes or cupboards both served by a full family bathroom comprising bath, shower cubicle, w.c, bidet, and basin with heated chrome towel rail.














