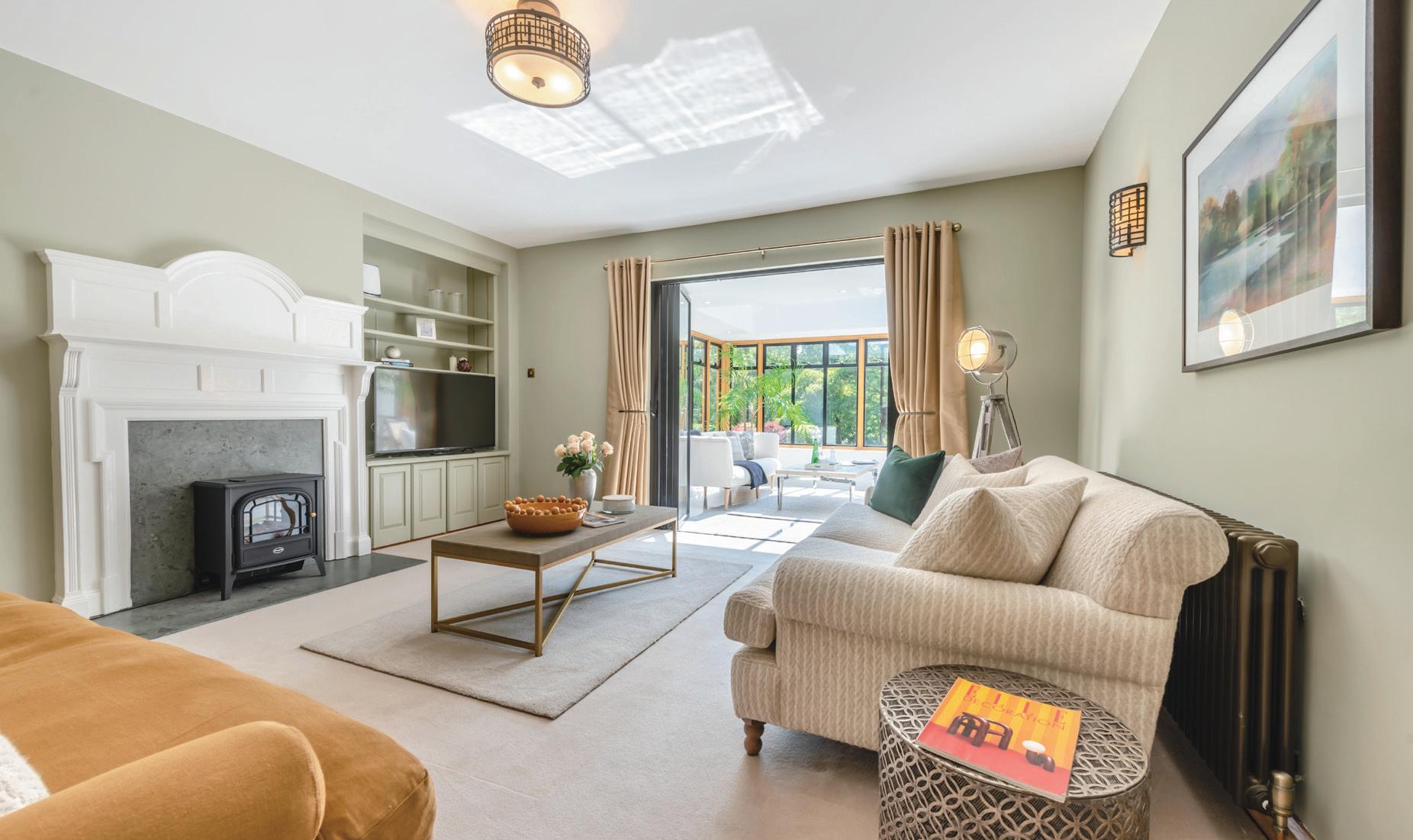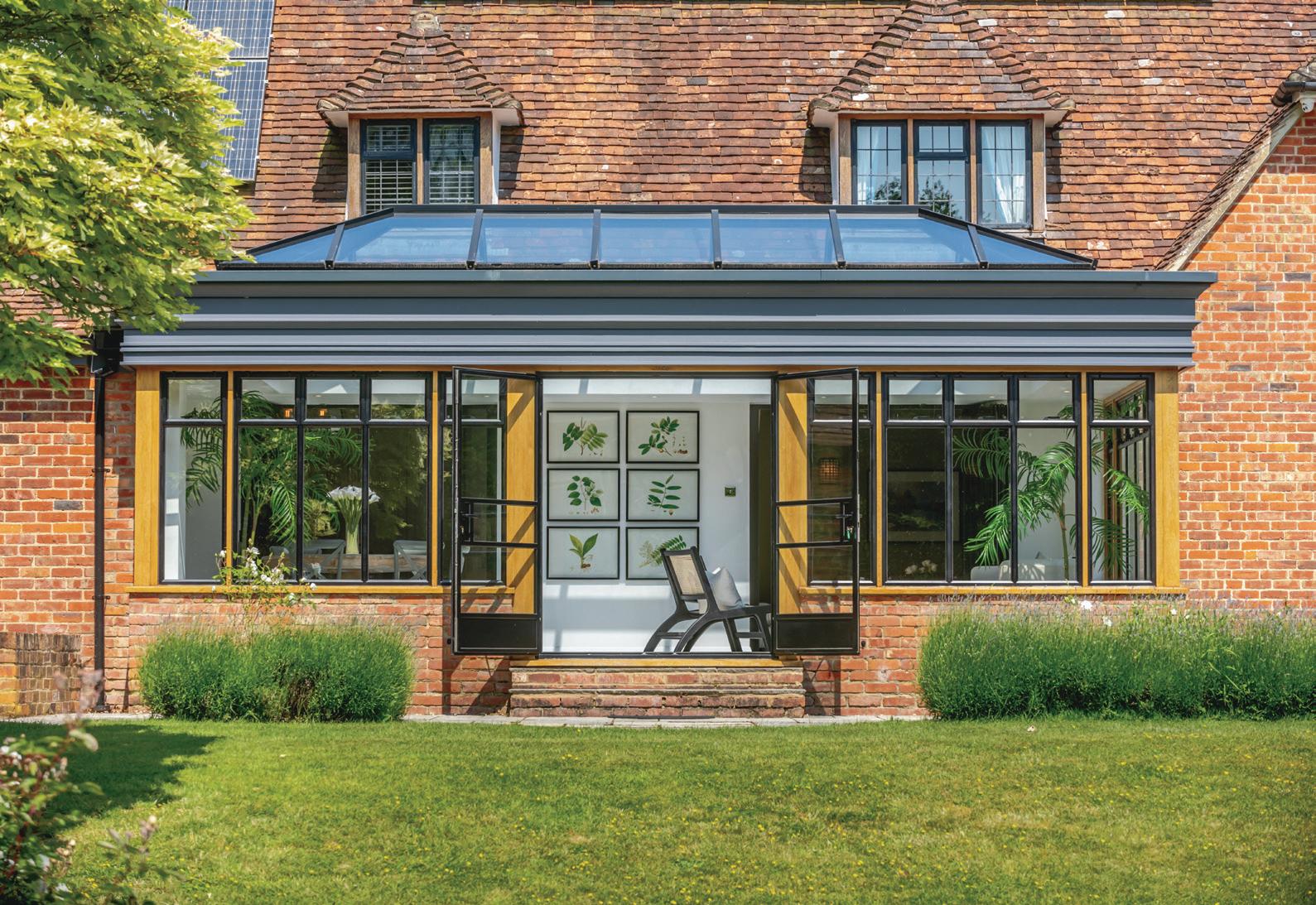
1 minute read
GROUND FLOOR
The property is accessed through private electric gates. On entering the driveway, your attention is immediately drawn to the impressive double height, stunning glazed oak entrance with steps leading to the entrance hall with tiled floor and vaulted mezzanine galleried landing. The property has oak window frames, wood skirtings, radiator covers, and finishings throughout. The entrance hall leads into the spacious inner hallway with oak floors and staircase. Throughout the internal doors are styled and crafted with a Charles Remy Macintosh influence with double doors in the same style to the drawing room and dining room. The drawing room is a triple aspect room and features a stone fireplace with fantastic views to the beautiful south westerly rear gardens, and large terrace patio area. The dining room has oak floors, cornice to ceiling and is a room lending itself to formal dinner parties. Walking past the staircase we enter the snug with arts and crafts style fireplace with hearth, and carpeted floor with recessed shelving unit with cupboards below to one side. Slimline bifold doors give access to the orangery. The Orangery is a recent addition with its pitched skylight roof, complimented by an electric insulated blind for those especially warm days and cooler days. Double patio doors lead to the patio and rear terrace. There are further bi fold doors to the far ends of the orangery which open to the stunning modern refitted kitchen. With tiled floors, and beautifully crafted kitchen cabinetry, the kitchen features Silestone work surfaces, Perrin & Rowe taps, and Franke waste disposal unit within a double Belfast style sink; Miele oven and microwave, dishwasher. The focus of the cooking appliances is an Aga total control, electric with extractor above. A further practical feature is a Sub-Zero fridge, freezer, and central humidity-controlled wine cellar. The kitchen and central island unit have Silestone worksurfaces, with a Miele gas hob (Luxair extractor above), having a raised curved light oak breakfast bar to one end fitted with a Kaelo wine cooler within the worksurface. This vantage point is a great place for breakfast or lunch to sit and take in the view of the extensive rear gardens.
There is a large utility/boot room leading directly from the kitchen. This has matching coloured cabinetry and worksurfaces and an additional sink, dishwasher, washing machine and a tumble dryer. The Utility offers copious storage for domestic appliances, cleaning materials and shoes and coats. A door from this room leads to a double integral garage with two electric doors.
Off the double height. glazed entrance atrium, the carpeted study is fully fitted with light oak library shelving and cupboards. The ground floor is completed by a cloakroom. There is also a further external door to the side of the property from the inner hall.







