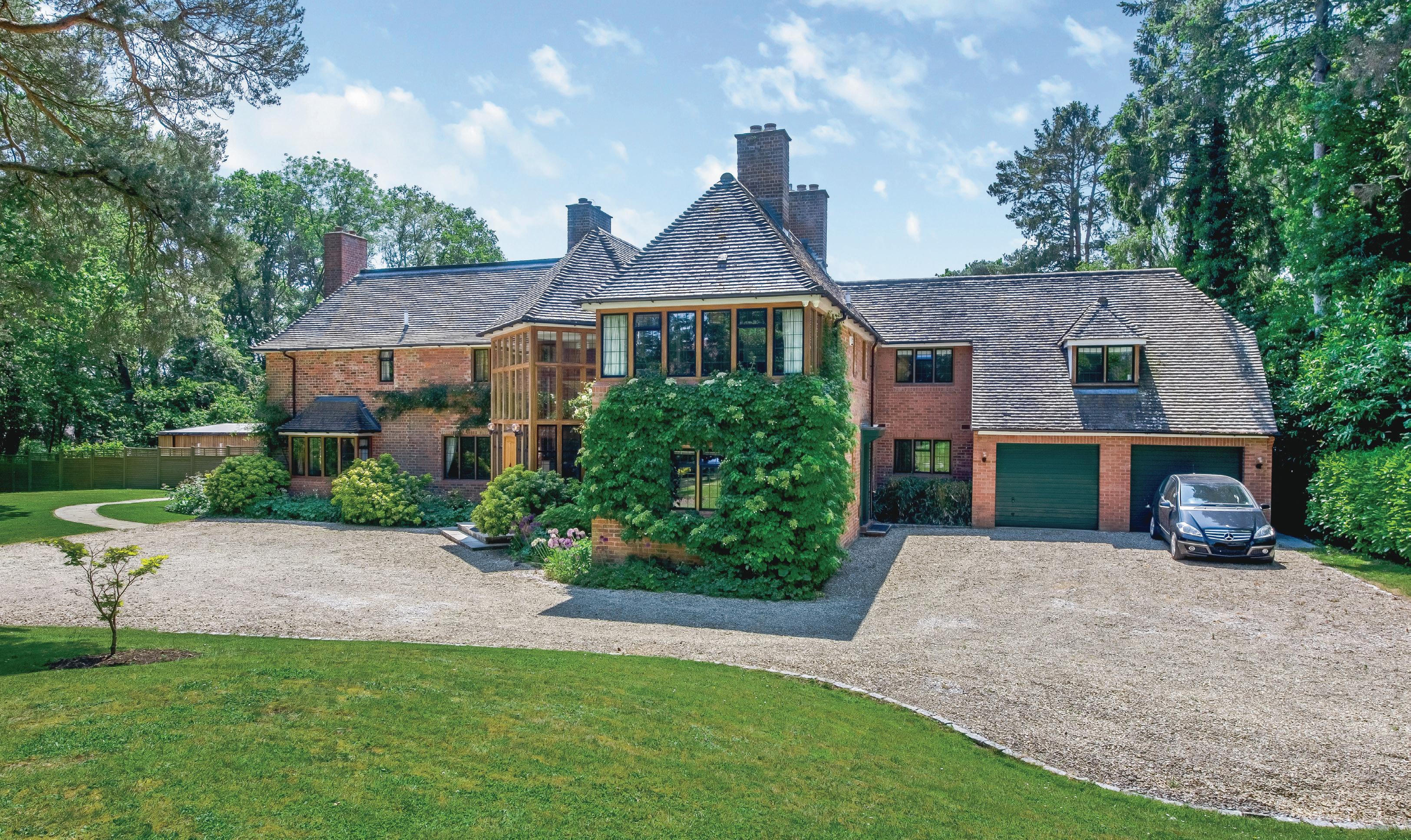

ROUGHLEA
Experience luxury at this prestigious property, accessed through private electric gates. You will be immediately captivated by the double height glazed oak entrance hall which leaves a lasting impression. Crafted with impeccable attention to detail, the home boasts hardwood windows, skirtings, radiator covers, and finishes of the highest quality.
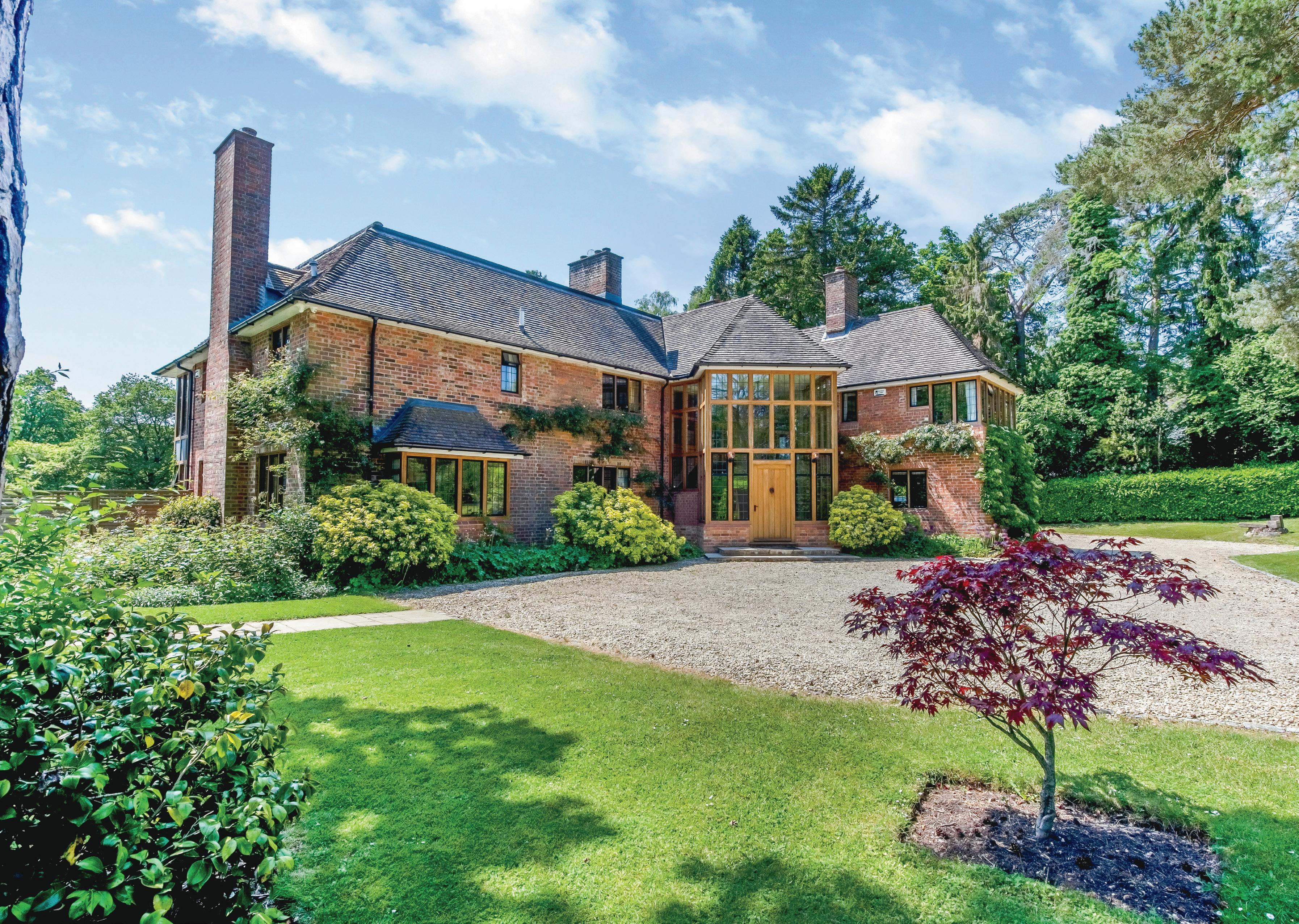
OVERVIEW
Inside, an expansive inner hallway with oak floors sets the stage. Double internal doors open to the drawing room and dining room, offering elegant spaces for entertaining. The drawing room, with its triple aspect design, showcases a stone fireplace and magnificent views of the beautiful rear gardens and terrace patio. The dining room features oak floors and cornice ceiling, providing a grand ambiance for formal gatherings.
Continuing past the staircase, you’ll find the cosy snug, complete with an arts and crafts style fireplace, carpeted floor, and a recessed shelving & cupboard unit. Slimline bi-fold doors seamlessly connect to the orangery, a recent addition with its pitched skylight roof and electric insulated blinds. The orangery leads to the stunning modern kitchen, boasting tiled floors, exquisite cabinetry and top-of-theline appliances including Miele, Aga, Kaelo wine cooler, and Sub-Zero. A central island offers a place to have an informal breakfast or lunch.
The first floor reveals a galleried mezzanine landing with glazed panels, and hardwood handrails giving a stunning view of the entrance hall. The principal bedroom suite is a sanctuary, featuring extensive wardrobes, carpeted floors, and floor-to-ceiling glazed elevations overlooking the rear gardens. The ensuite comprises a double shower, his and hers basins, and heated towel rail. A guest bedroom with an ensuite overlooks the front gardens. The very spacious third bedroom offers flexibility, with the potential of an ensuite, which could also be considered as an office or cinema room.
Outside, the property impresses with its landscaped front garden, secured by laurel hedges to the front and accessed through electric wooden gates. The rear garden, separated from the front by wooden fencing and three gates, boasts a large terrace, expansive lawn, mature trees, and shrubs. A modern detached, airconditioned garden building is currently used as a music room and gym. But again, offers flexibility, storage shed, and a spacious store complete the outdoor space.
Spanning approximately 1.65 acres, the property offers ample room for a swimming pool or tennis court. Don’t miss the opportunity to own this luxurious home, combining elegance, comfort, and stunning location and surroundings.
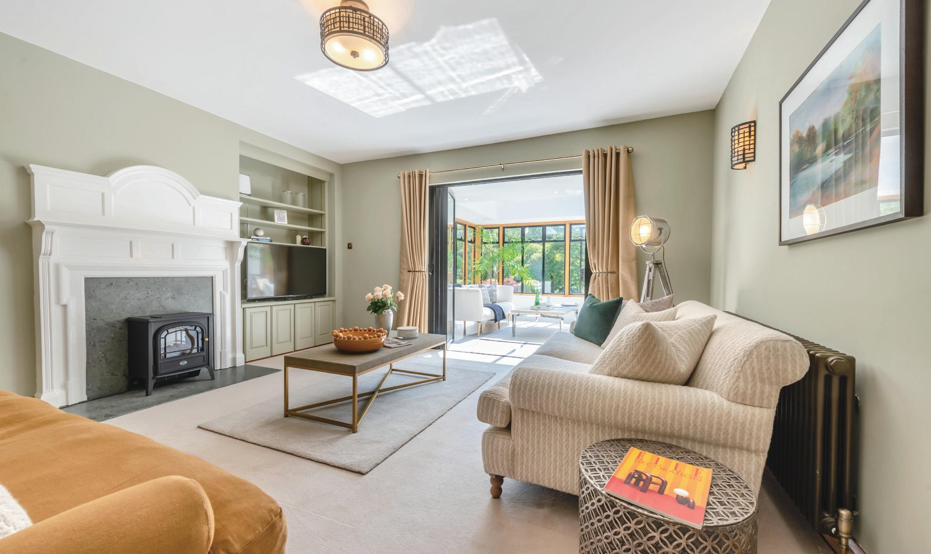
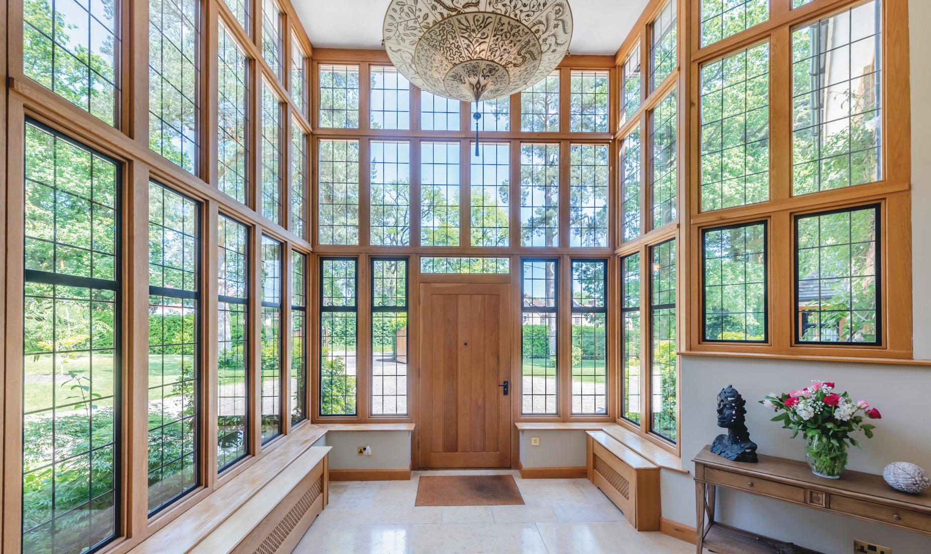

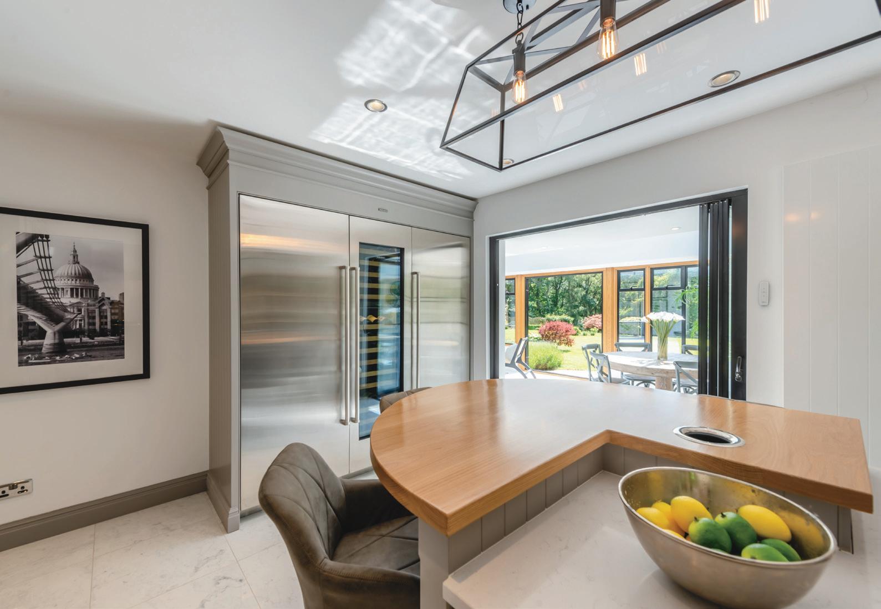
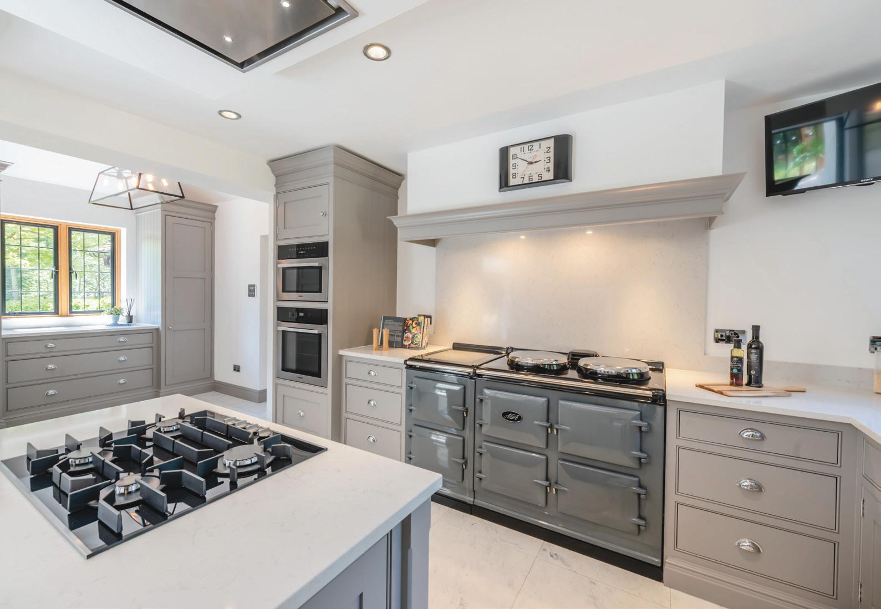

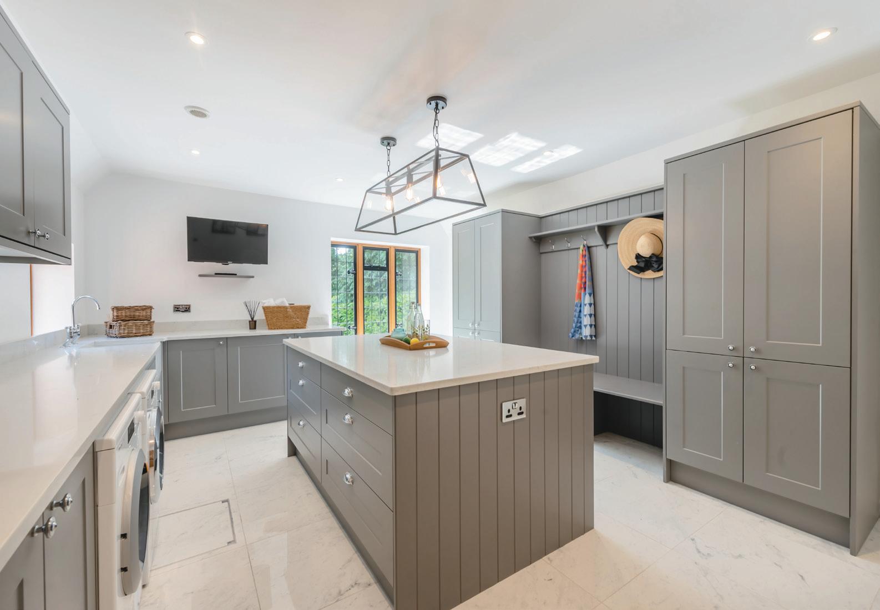
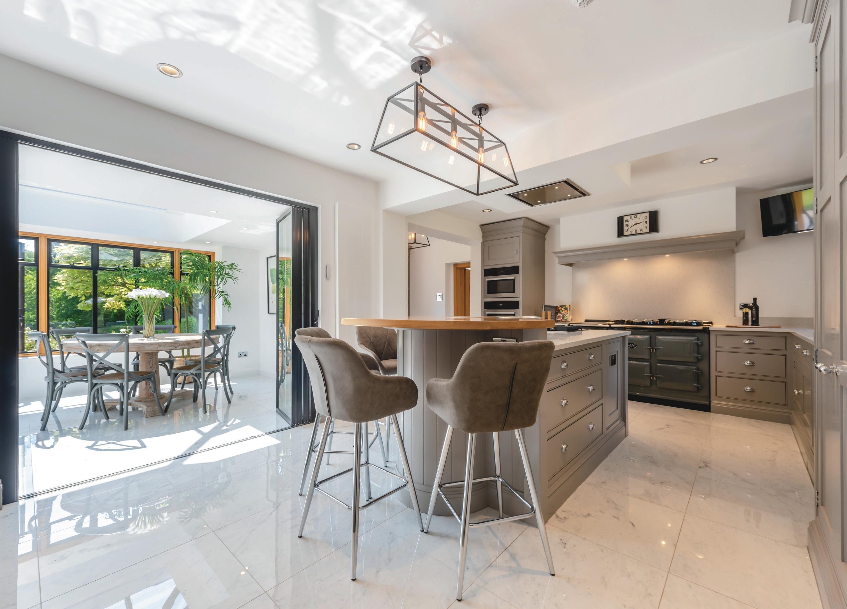
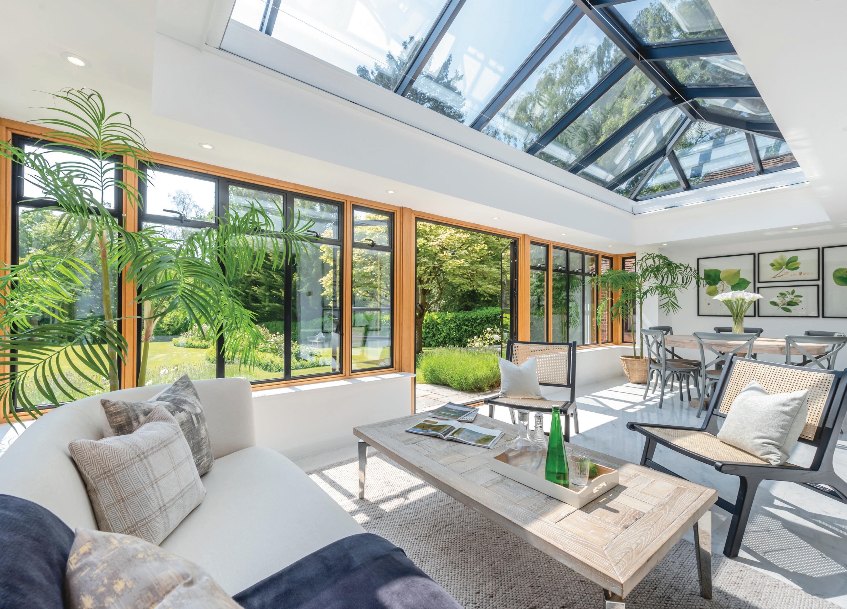
GROUND FLOOR
The property is accessed through private electric gates. On entering the driveway, your attention is immediately drawn to the impressive double height, stunning glazed oak entrance with steps leading to the entrance hall with tiled floor and vaulted mezzanine galleried landing. The property has oak window frames, wood skirtings, radiator covers, and finishings throughout. The entrance hall leads into the spacious inner hallway with oak floors and staircase. Throughout the internal doors are styled and crafted with a Charles Remy Macintosh influence with double doors in the same style to the drawing room and dining room. The drawing room is a triple aspect room and features a stone fireplace with fantastic views to the beautiful south westerly rear gardens, and large terrace patio area. The dining room has oak floors, cornice to ceiling and is a room lending itself to formal dinner parties. Walking past the staircase we enter the snug with arts and crafts style fireplace with hearth, and carpeted floor with recessed shelving unit with cupboards below to one side. Slimline bifold doors give access to the orangery. The Orangery is a recent addition with its pitched skylight roof, complimented by an electric insulated blind for those especially warm days and cooler days. Double patio doors lead to the patio and rear terrace. There are further bi fold doors to the far ends of the orangery which open to the stunning modern refitted kitchen. With tiled floors, and beautifully crafted kitchen cabinetry, the kitchen features Silestone work surfaces, Perrin & Rowe taps, and Franke waste disposal unit within a double Belfast style sink; Miele oven and microwave, dishwasher. The focus of the cooking appliances is an Aga total control, electric with extractor above. A further practical feature is a Sub-Zero fridge, freezer, and central humidity-controlled wine cellar. The kitchen and central island unit have Silestone worksurfaces, with a Miele gas hob (Luxair extractor above), having a raised curved light oak breakfast bar to one end fitted with a Kaelo wine cooler within the worksurface. This vantage point is a great place for breakfast or lunch to sit and take in the view of the extensive rear gardens.

There is a large utility/boot room leading directly from the kitchen. This has matching coloured cabinetry and worksurfaces and an additional sink, dishwasher, washing machine and a tumble dryer. The Utility offers copious storage for domestic appliances, cleaning materials and shoes and coats. A door from this room leads to a double integral garage with two electric doors.
Off the double height. glazed entrance atrium, the carpeted study is fully fitted with light oak library shelving and cupboards. The ground floor is completed by a cloakroom. There is also a further external door to the side of the property from the inner hall.
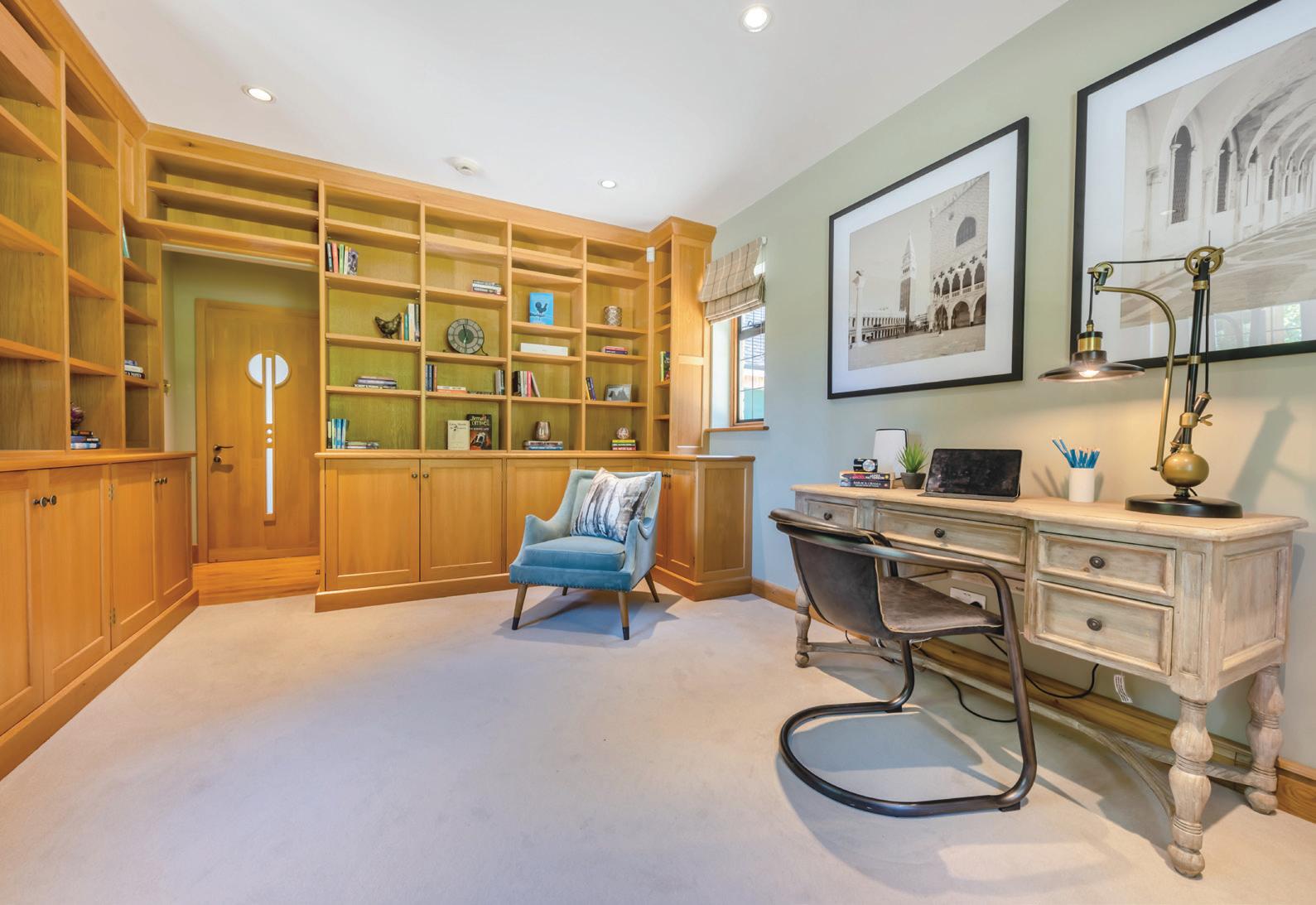
FIRST FLOOR
From the main entrance hall, the staircase leads to a mezzanine landing with glazed panels, painted balustrades, and hardwood handrails. The spacious landing overlooks the entrance hall below.

The principal bedroom suite has extensive wardrobes and cupboard storage, with the main area carpeted but to one end of the room is an area of oak flooring which accommodates occasional chairs for reading or relaxing with floor to ceiling glazed elevations overlooking the rear gardens, providing an ideal location to take morning coffee while contemplating the day ahead.
The ensuite comprises of double shower, w.c, vanity unit with his and hers basins and heated chrome towel rail.
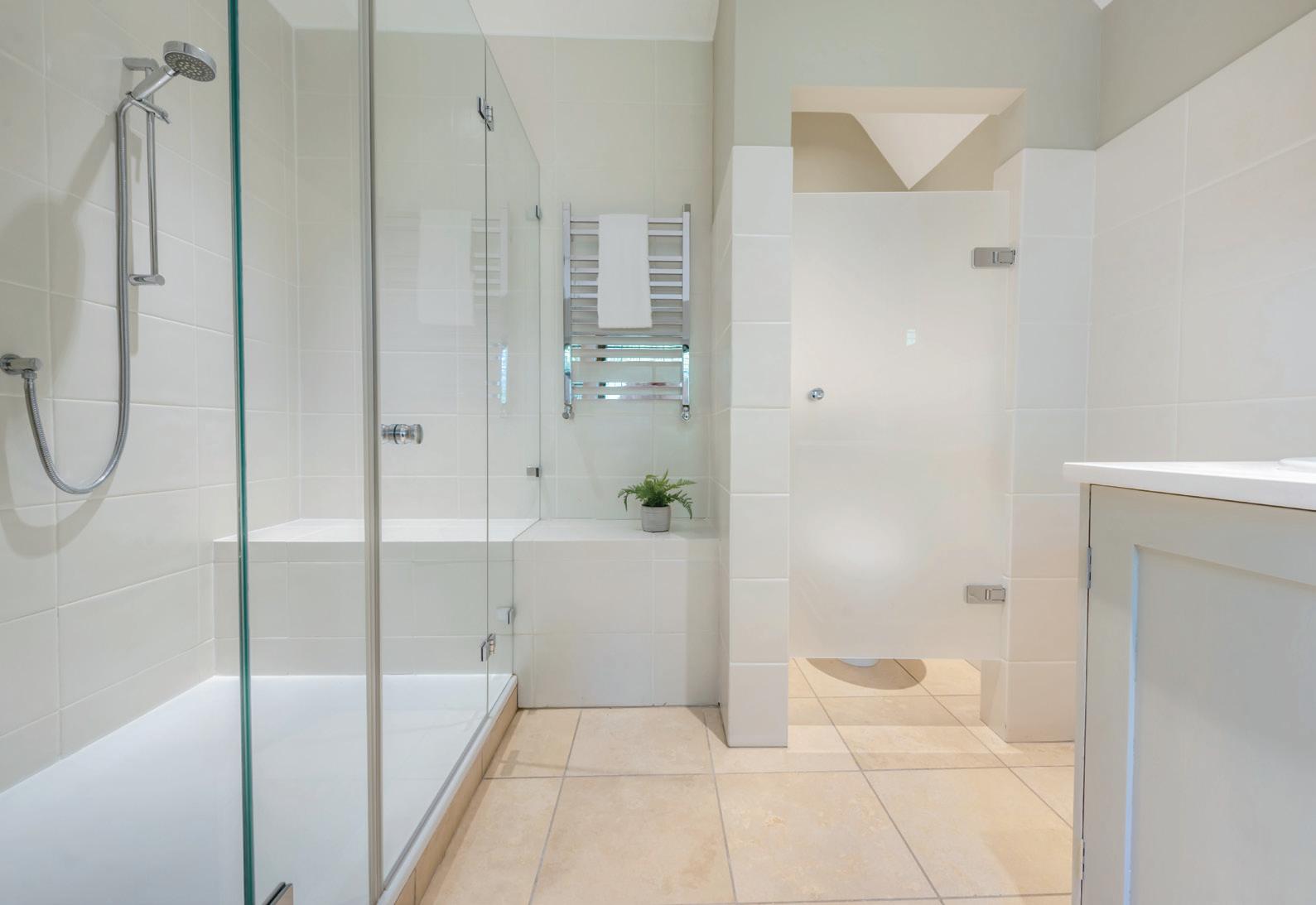
The guest bedroom overlooks the front gardens, and has ensuite with double shower, w.c, vanity unit and basin, and heated chrome towel rail.
Among the five double bedrooms, bedroom three offers flexibility as a very large further bedroom with potential to create an ensuite facility or convert to an additional office/cinema room instead. There are two further double bedrooms both with built in wardrobes or cupboards both served by a full family bathroom comprising bath, shower cubicle, w.c, bidet, and basin with heated chrome towel rail.
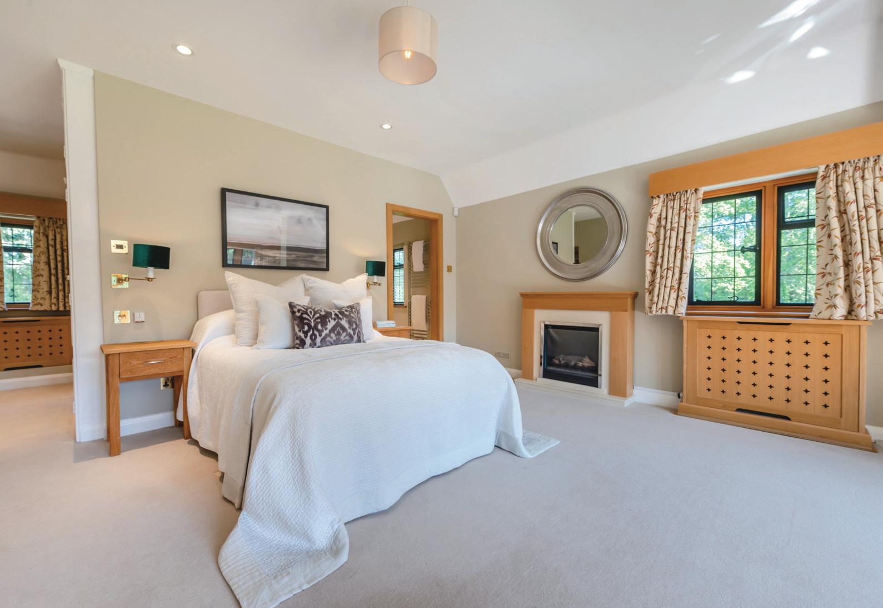
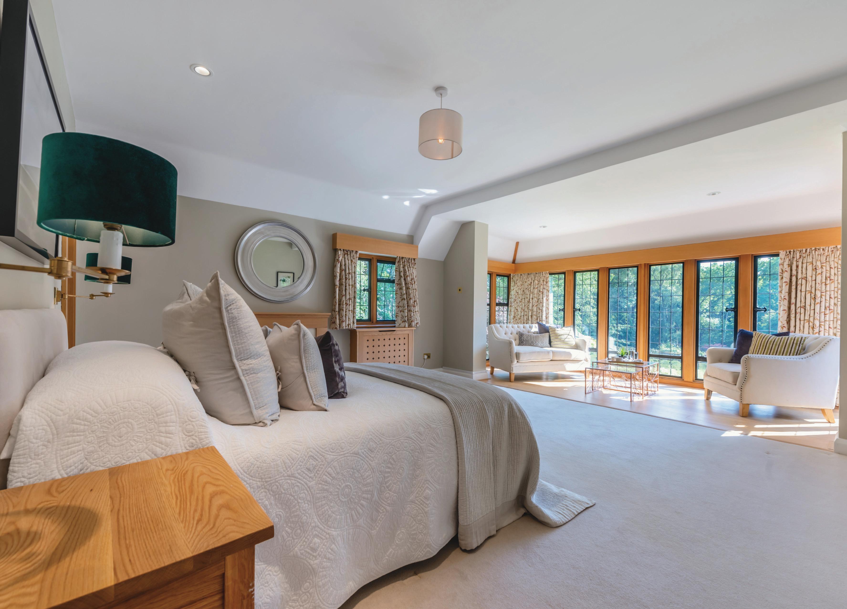
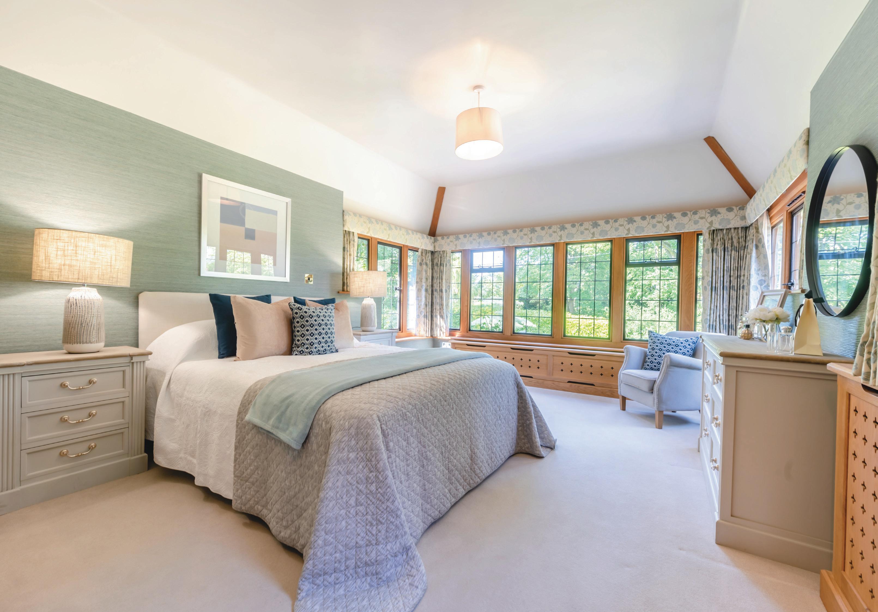

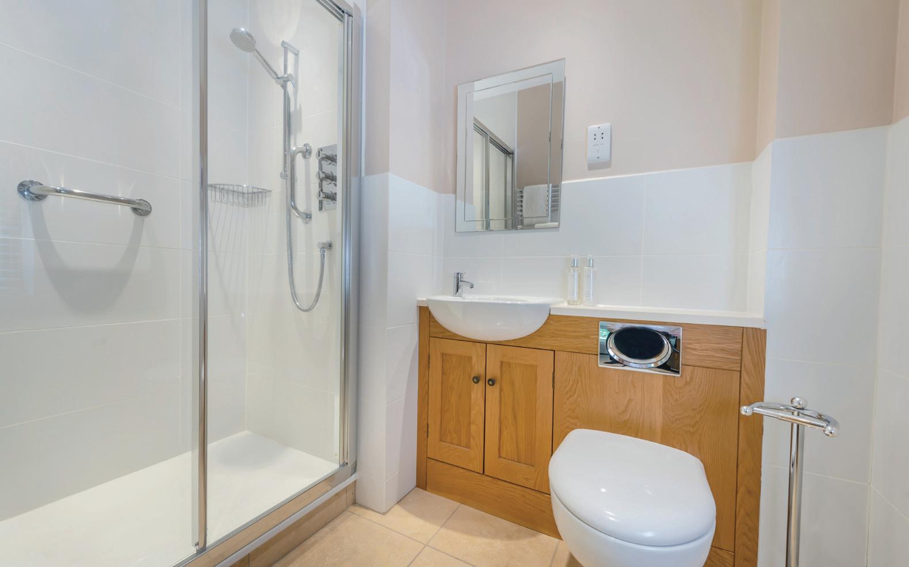
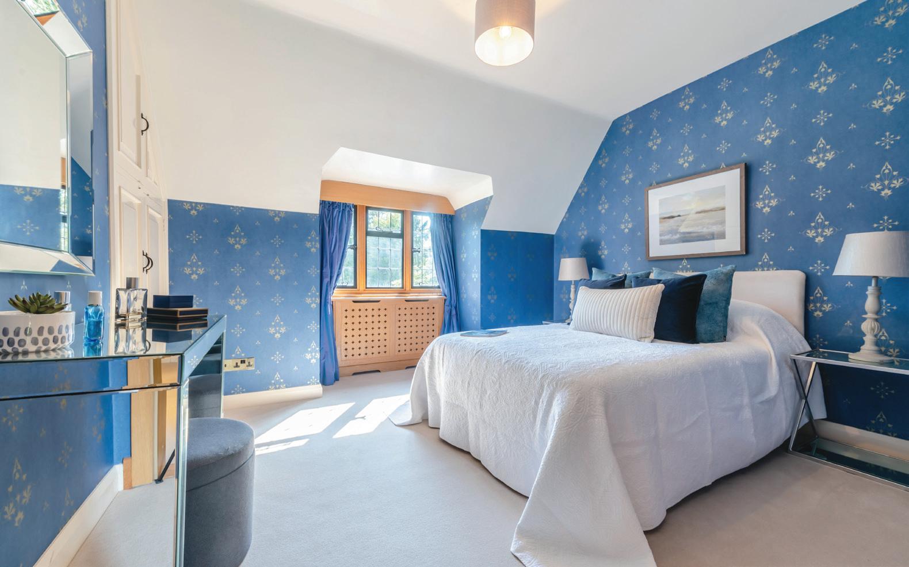
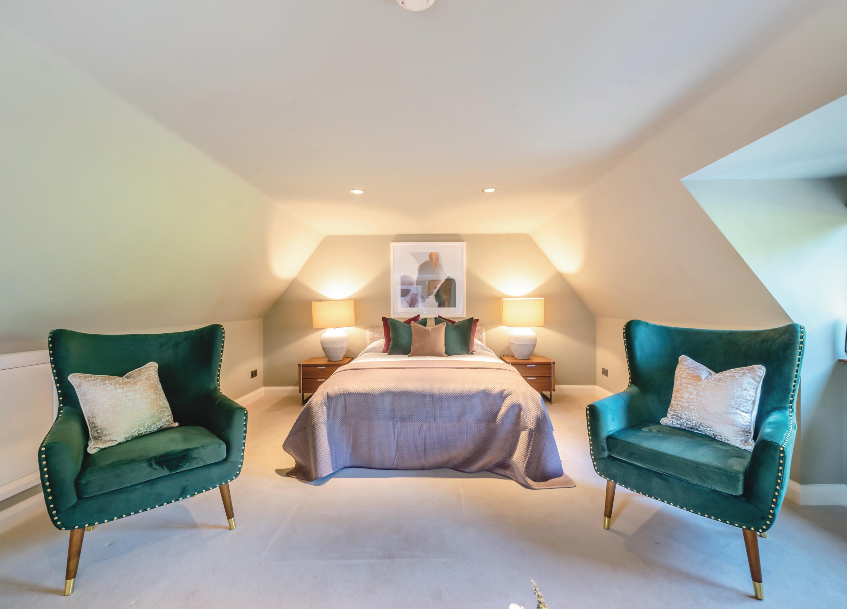
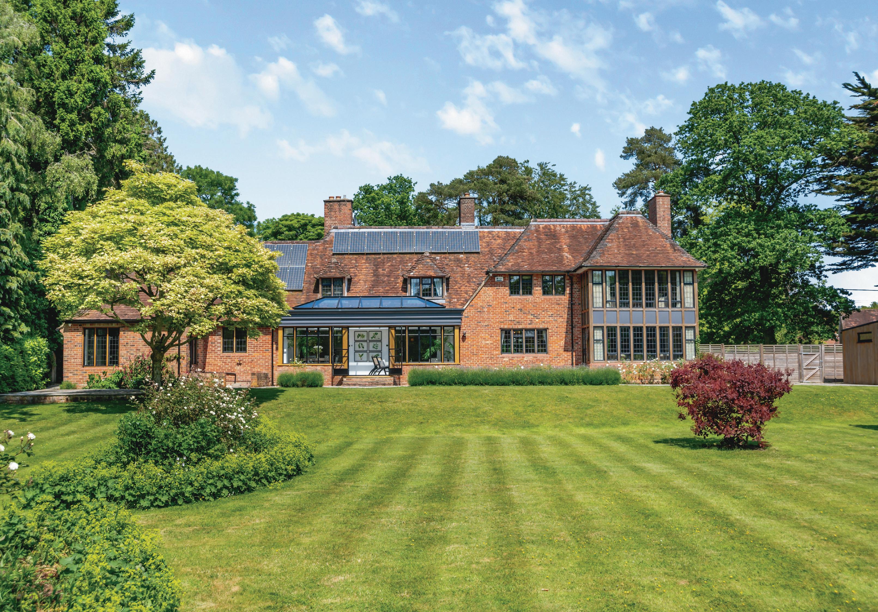
OUTSIDE
The property is accessed through private electric gates, upon entering the driveway your attention is immediately drawn to the double height stunning oak framed glazed entrance hall. The property has a Laurel hedge and wooden fence to its boundaries to the roadway with close boarded fencing dividing the front garden from the rear garden. Which makes the rear garden secure for children and pets. The front garden is spacious and landscaped to lawns, mature trees together with specimen trees and shrubs. The gravelled driveway provides parking and leads to the double garages.
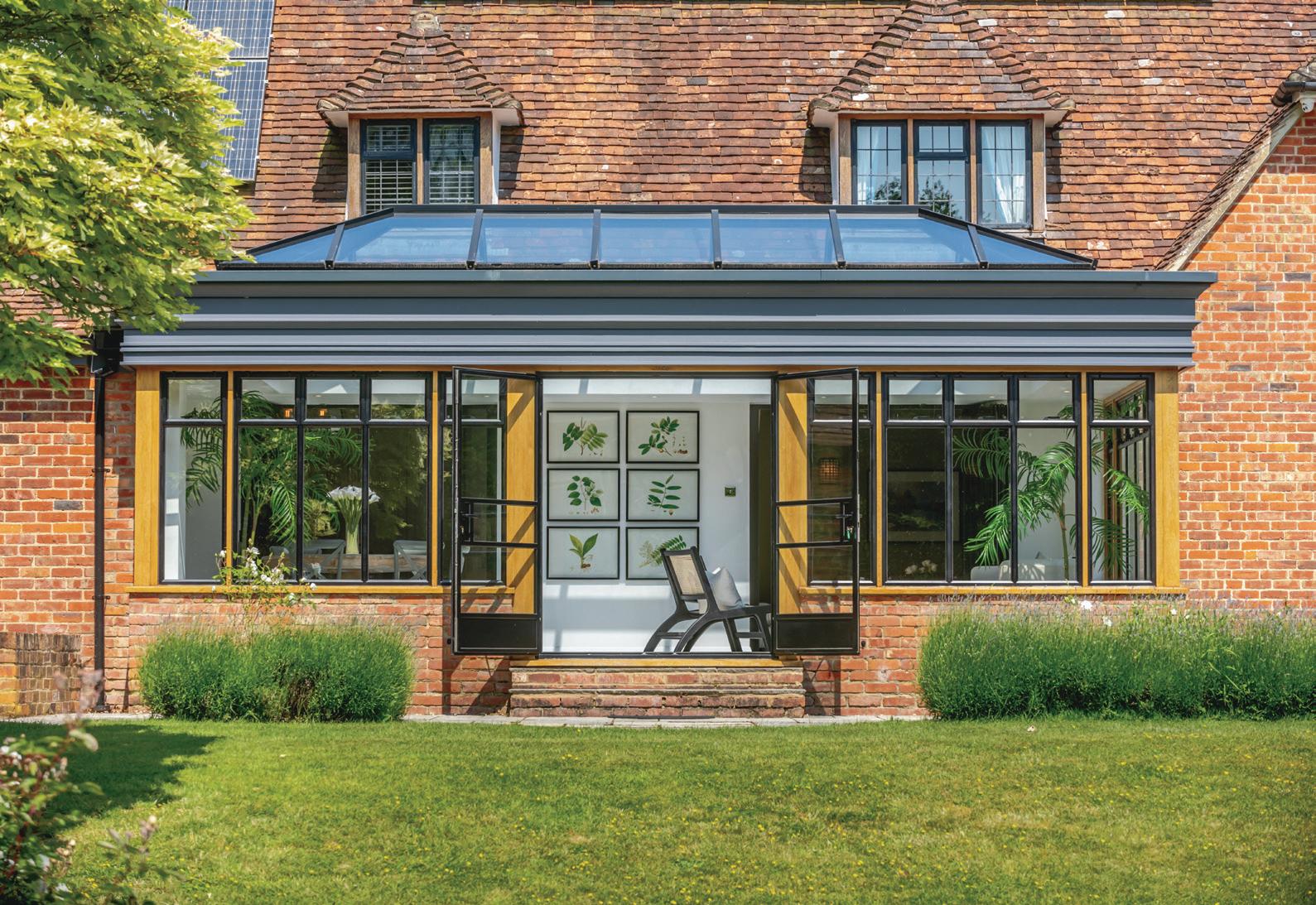
From the front of the property there are pathways leading to single pedestrian gates to the rear garden and patio on both sides of the property together with an additional double gate for vehicle access if required. A modern detached air-conditioned garden building, which is insulated, sound proofed and is currently used as a music room and gym but offers flexibility for use as a hobby room and/or further office space.
The property has a large rear paved patio terrace. This overlooks extensive lawns with mature trees and shrubs and is enclosed by mature hedging and fencing. There are several areas and a further patio away from the house to the south corner of the garden. To the rear there are two storage sheds which could house garden machinery. The lower end of the garden is more natural and partially wooded with mature trees. The overall plot is approximately 1.65 acres in all. There would be ample space to install a swimming pool, and or tennis court.
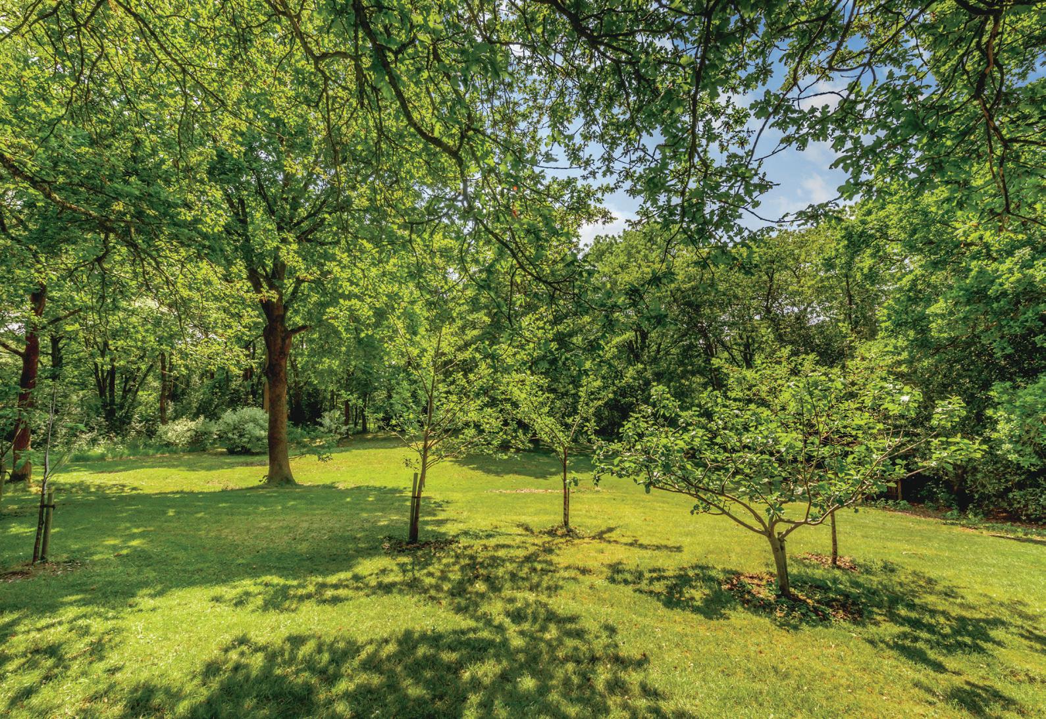
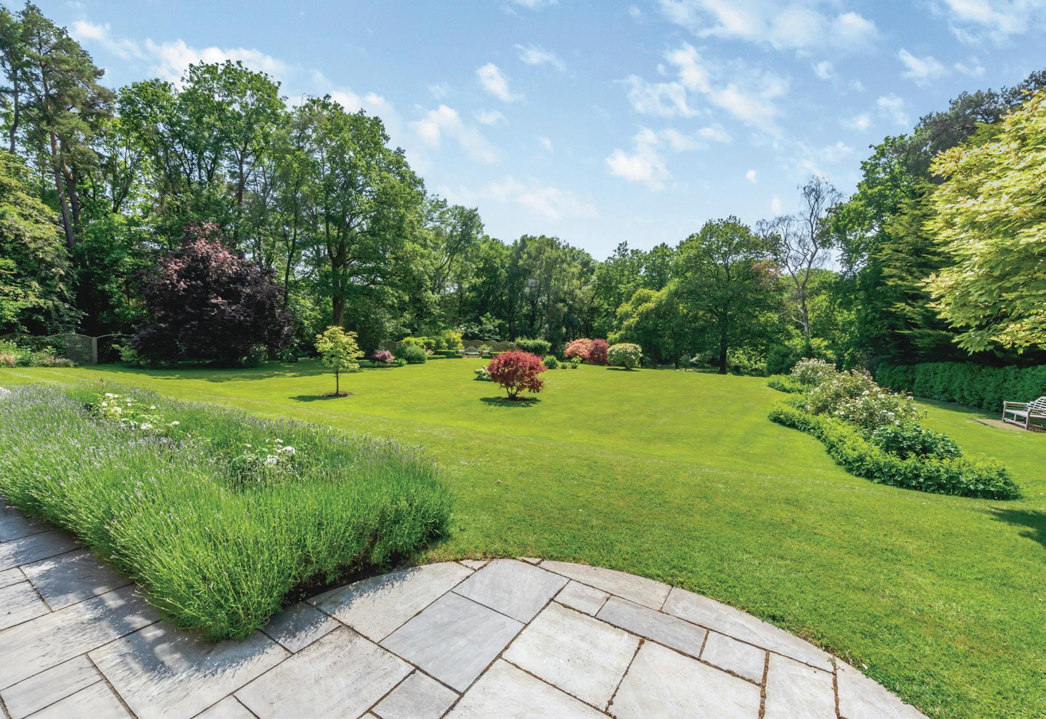
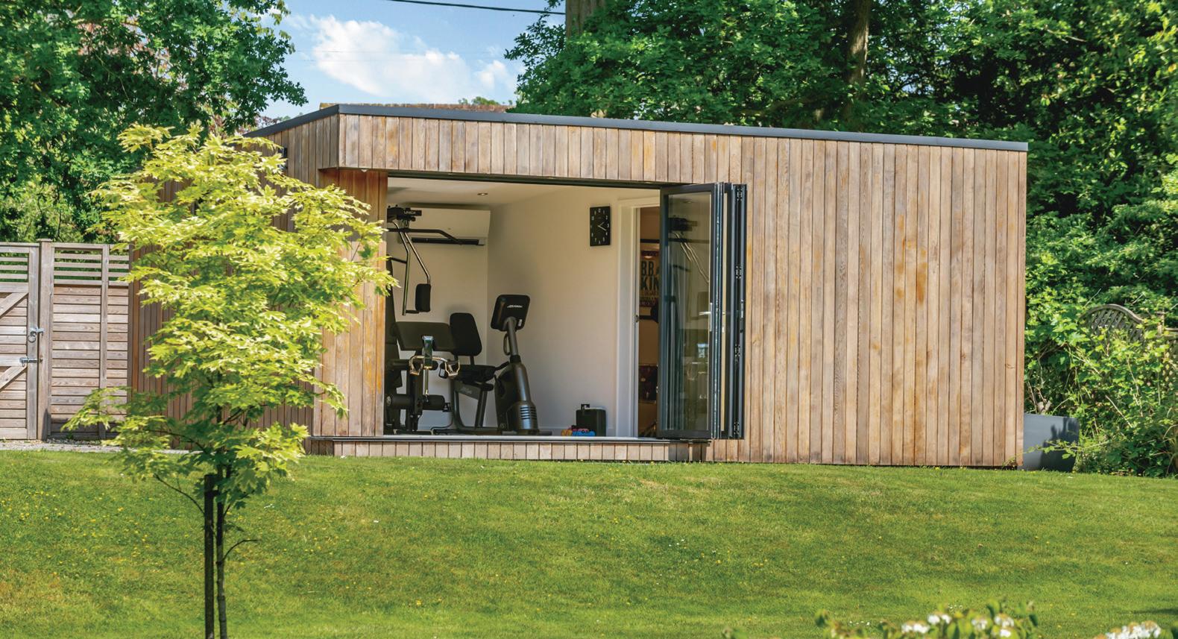
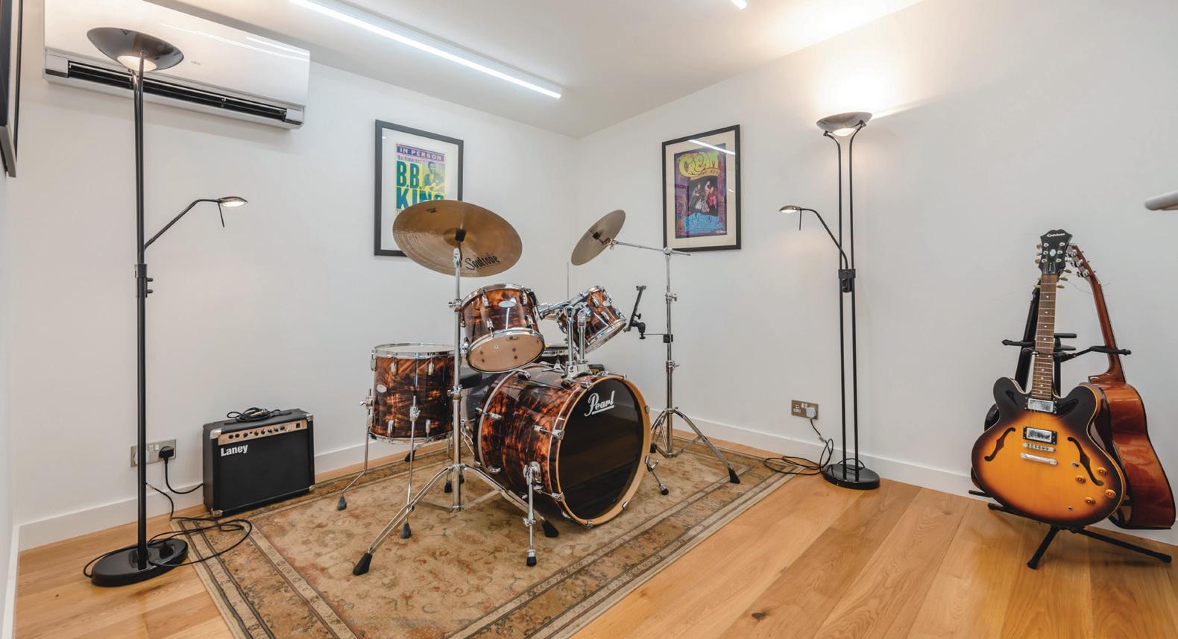
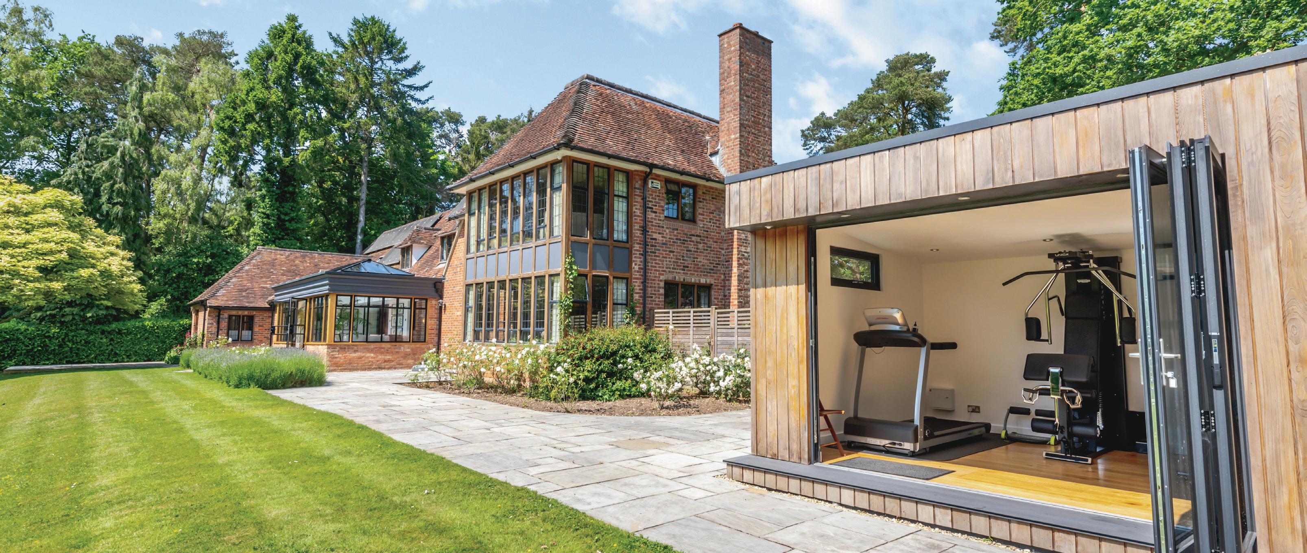
BOARS HILL
Just south of Oxford city centre rises the gently sloping wooded area of Boars Hill. With exceptional views back to the city spires from this vantage point, this historical area has been home to several poet laureates over time. The poet Mathew Arnold strolled this hill with fellow poet Arthur Hugh Clough. It was Arnold who coined the phrase now used to describe Oxford “that sweet city with her dreaming spires.” The area is one of the most desirable and well-respected areas outside of the ring road to live, having been home to many eminent scholars and sculptors.
Boars Hill is nature’s wonderland being criss-crossed with walking trails and surrounded by 200 acres of Oxford Preservation Trust land there are the most beautiful and environmentally important natural treasures to discover right from your front door. Indeed, the world’s first dedicated Scout camp still exists here. Pack a picnic and set out for a circular walk and discover the beauty of this place at any time of year without having to drive anywhere. It’s fantastic for active people, families, and dog owners.
Boars Hill offers the perfect combination of easy access to the centres of Oxford and Abingdon and routes further afield via its proximity to the A34, M40, M4 and A420. A desirable place for the new generations to live and an excellent place for families offering a safe and unique environment.
Most major Oxford independent schools provide term time school transport right to the centre of Boars Hill on the corner of Jarn Way and a five-minute stroll from Rough Lea front door.

Nearest stations are:
Oxford Station 4.9 miles and 15 minutes by car
Then 60 minutes to London Paddington or Marylebone by train.

Oxford Parkway 9.1 miles, 15 minutes by car then approx. 60 minutes to London Marylebone.
Didcot Parkway 11.7 miles and 26 minutes by car via A34
Then 45 minutes to London Paddington by train.
Distances to Oxford by road 5.0 miles 16 mins via A420.
London Marble Arch 61.7 miles 1h 28 mins via M40 & A40
Reading by road 35.3 miles 43 mins via A34 & M4
Swindon by road 23.5 miles 35 mins via A420
Heathrow Airport is 52 miles 57 mins via M40.
Birmingham Airport is 70.9 miles 76 mins via M40

Oxfordshire state primary schools
Wootton St Peters C of E Primary School, Dry Sandford State School, Appleton C of E Primary School.
Oxfordshire’s independent schools



Headington Girls Junior School, The Manor Preparatory School Abingdon, Cokethorpe, Chandlings Prep School, Abingdon Preparatory School, St Hugh’s School, The Dragon.
Oxfordshire’s independent senior schools including Abingdon Boys School, Headington Girls Senior School, Oxford High, St Helen & St

Katherine, Our Lady’s Abingdon School (OLA), Radley, St Edwards, Magdalen College School, Wychwood Girls

Registered in England and Wales. Registration number 09929046
F & C (Midlands) Limited,1 Regent Street, Rugby CV21 2PE
copyright © 2022 Fine & Country Ltd.
INFORMATION
Services & Information
Mains Water supplier Thames Water. Mains Gas and Electricity suppliers are EDF energy.
Household Mains drainage.
Broadband services from private suppliers Gigaclear private fibre super-fast broadband installed.
CCTV
Alarm system managed by Fortress alarms UK ltd.
The Ridgeway is a private lane not adopted by local authority, but managed by the local residents, therefore you will need to understand this is common to all properties accessed from this road.

Tenure. Freehold Council tax band H £4392.26 per annum.
EPC C or 71
Local Authority
Vale of the White Horse District Council.
Abingdon 135 Eastern Avenue, Park drive, Milton, Abingdon OX14 4SB.
Included in sale
Outside garden building.
Note: It is essential all purchasers consult a solicitor to verify all the above details for themselves. and check for legal covenants, easements, rights of way.
Viewing Arrangements
Strictly via the vendors sole agents Fine & Country
Guy Simmons | mobile 07789275716 | guy.simmons@fineandcountry.com
Website
For more information visit www.fineandcountry.com/uk/oxford
Opening hours:
Monday to Friday 9.00 am - 5.30 pm
Saturday 9.00 am - 4.30 pm
Sunday Open by prior appointment
Agents notes: All measurements are approximate and for general guidance only and whilst every attempt has been made to ensure accuracy, they must not be relied on. The fixtures, fittings and appliances referred to have not been tested and therefore no guarantee can be given that they are in working order. Internal photographs are reproduced for general information and it must not be inferred that any item shown is included with the property. For a free valuation, contact the numbers listed on the brochure.


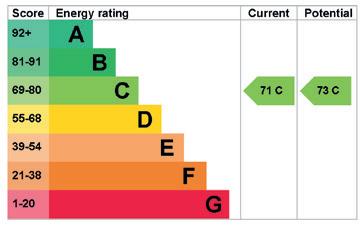
Printed 13.06.2022


FINE & COUNTRY
Fine & Country is a global network of estate agencies specialising in the marketing, sale and rental of luxury residential property. With offices in over 300 locations, spanning Europe, Australia, Africa and Asia, we combine widespread exposure of the international marketplace with the local expertise and knowledge of carefully selected independent property professionals.
Fine & Country appreciates the most exclusive properties require a more compelling, sophisticated and intelligent presentation –leading to a common, yet uniquely exercised and successful strategy emphasising the lifestyle qualities of the property.
This unique approach to luxury homes marketing delivers high quality, intelligent and creative concepts for property promotion combined with the latest technology and marketing techniques.
We understand moving home is one of the most important decisions you make; your home is both a financial and emotional investment. With Fine & Country you benefit from the local knowledge, experience, expertise and contacts of a well trained, educated and courteous team of professionals, working to make the sale or purchase of your property as stress free as possible.

GUY SIMMONS ASSOCIATE PARTNER
Fine & Country
07789 275716
guy.simmons@fineandcountry.com
Guy is a well-established agent in Oxfordshire, having started his career working for a corporate estate agency, he moved onto working for a leading independent agency before becoming a co-owner/Director. Guy has a passion for property and people. A great combination in providing a personal and bespoke service. His experience affords him a reputation for listening to his clients needs and tailoring services to deliver the results they desire from their property journey. A champion of open communication and supportive guidance, Guy’s clients have been loyal to him throughout his career. His drive in joining Fine and Country is to be able to offer the very best local, national and international marketing opportunities to his clients, using the latest digital technologies, whilst applying his personal knowledge and interest in the local communities. Guy lives in South Oxfordshire with his wife Diane, his two sons and two dogs. With a passion for house renovation, the family are no strangers to moving home. A great advocate for the many aspects that Oxfordshire life affords to those moving to the area, he does enjoy travelling but always returns home to this gem of a county.

The production of these particulars has generated a £10 donation to the Fine & Country Foundation, charity no. 1160989, striving to relieve homelessness.
Visit




