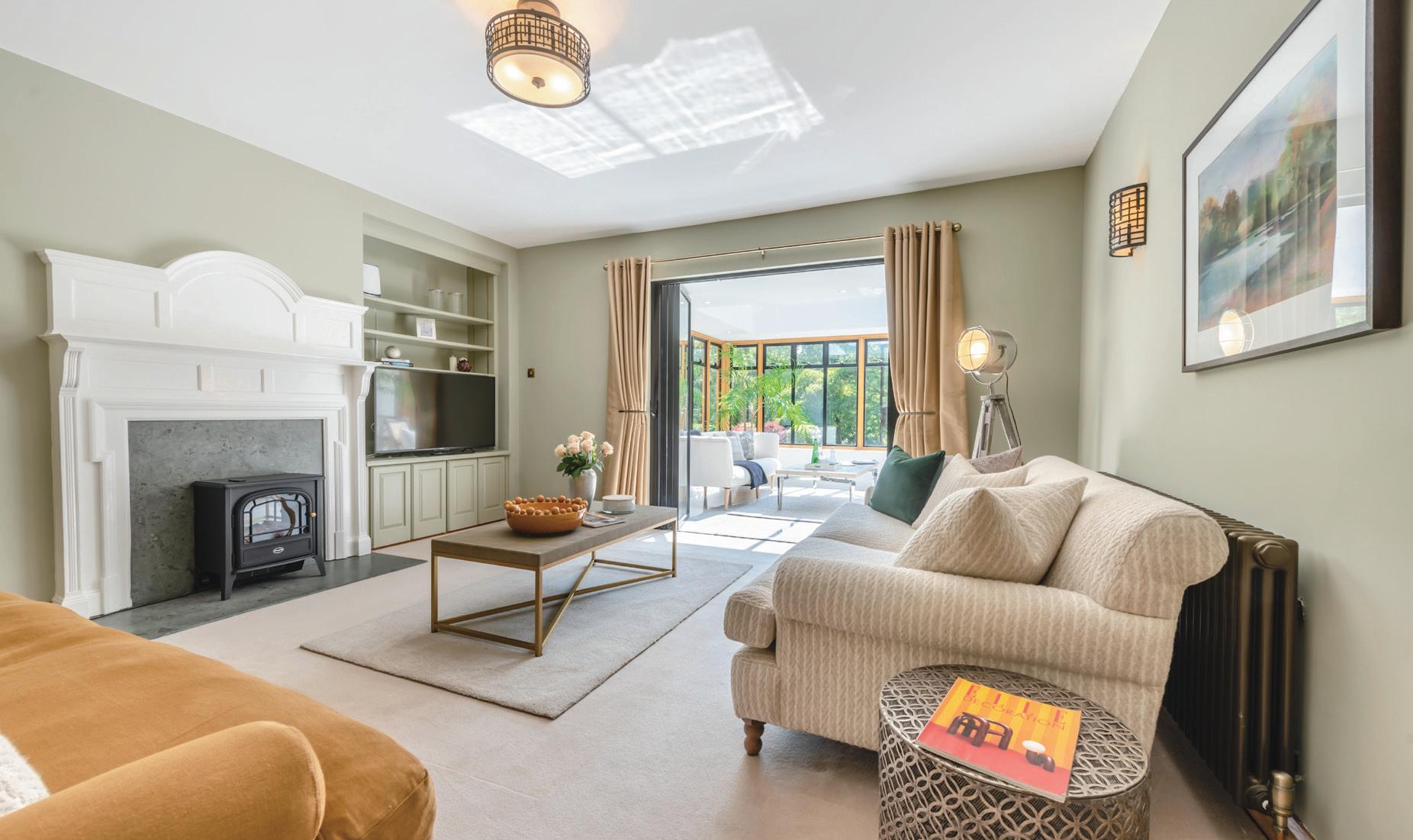
1 minute read
OUTSIDE
The property is accessed through private electric gates, upon entering the driveway your attention is immediately drawn to the double height stunning oak framed glazed entrance hall. The property has a Laurel hedge and wooden fence to its boundaries to the roadway with close boarded fencing dividing the front garden from the rear garden. Which makes the rear garden secure for children and pets. The front garden is spacious and landscaped to lawns, mature trees together with specimen trees and shrubs. The gravelled driveway provides parking and leads to the double garages.
From the front of the property there are pathways leading to single pedestrian gates to the rear garden and patio on both sides of the property together with an additional double gate for vehicle access if required. A modern detached air-conditioned garden building, which is insulated, sound proofed and is currently used as a music room and gym but offers flexibility for use as a hobby room and/or further office space.
The property has a large rear paved patio terrace. This overlooks extensive lawns with mature trees and shrubs and is enclosed by mature hedging and fencing. There are several areas and a further patio away from the house to the south corner of the garden. To the rear there are two storage sheds which could house garden machinery. The lower end of the garden is more natural and partially wooded with mature trees. The overall plot is approximately 1.65 acres in all. There would be ample space to install a swimming pool, and or tennis court.











