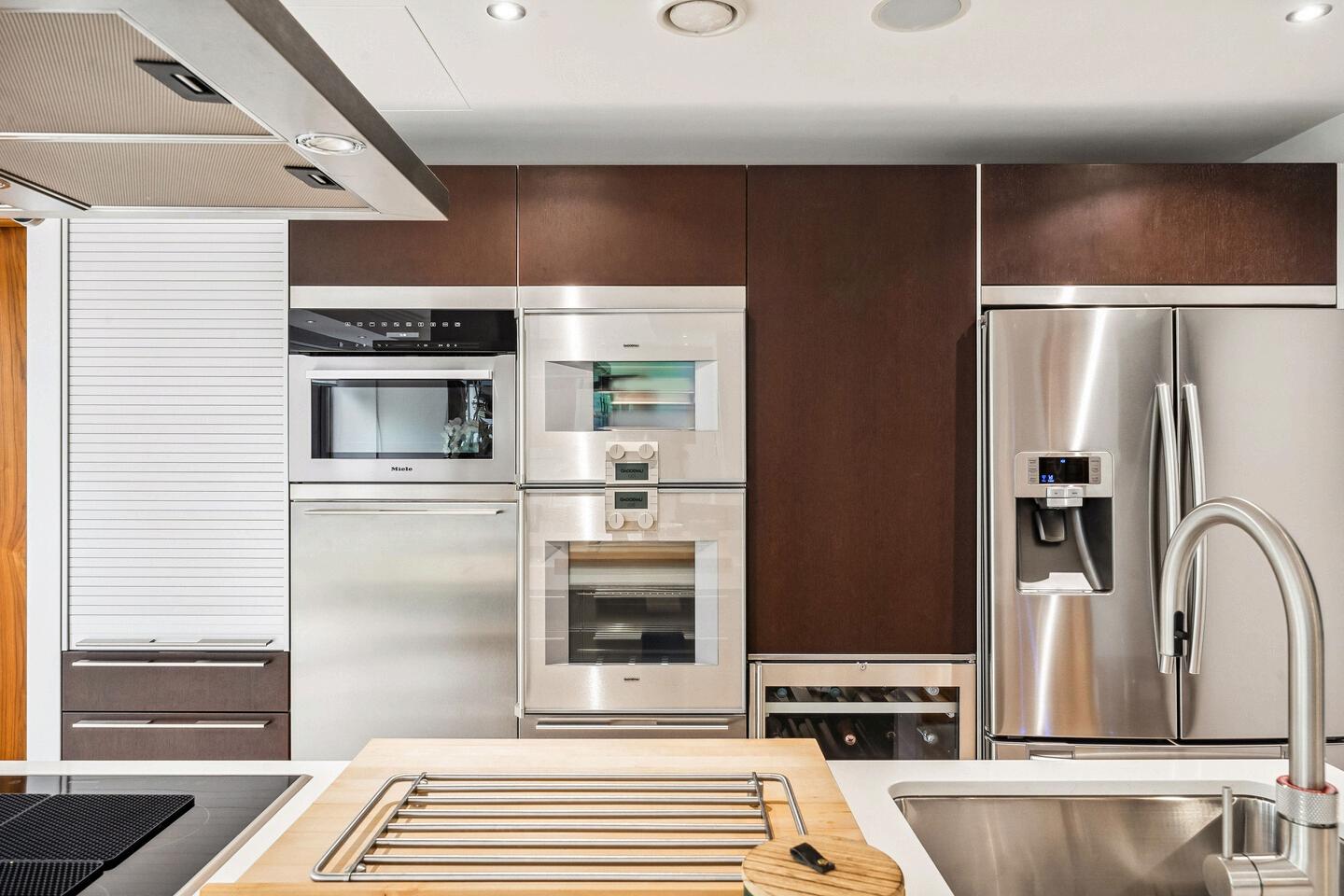

CHARTERS GARDEN HOUSE

CHARTER ROAD, ASCOT SL 9GE
A SUPERB DUPLEX PENTHOUSE APARTMENT SITUATED IN THE EXCLUSIVE CHARTERS DEVELOPMENT, CENTERED AROUND AN ELEGANT ARTDECO MANSION SET WITHIN APPROXIMATELY 25 ACRES OF BEAUTIFULLY MAINTAINED GROUNDS.
MANICURED GARDENS
3 BEDROOMS
3 RECEPTION ROOMS
2 BALCONIES
2 PARKING SPACES
GYM

HOME FEATURES & SPECIFICATIONS
This exceptional property offers luxurious living with a wealth of amenities, including a residents' spa, 24-hour lifestyle concierge, and comprehensive security services.
The apartment is designed for flexible and sophisticated living. Upon entering, you are greeted by a spacious reception hall that leads to an open-plan living room, featuring a stunning fireplace, dining area, and a fully integrated kitchen with a central island. The living area opens onto a balcony that offers breathtaking views of the meticulously kept communal grounds. PROPERTY TYPE


LIVING & DINING ROOM
The principal bedroom suite is a haven of luxury, complete with a bathroom, walk-in dressing room, and access to the balcony with views of the grounds and tennis court. This floor also includes a second bedroom with fitted wardrobes and an en-suite bathroom, a guest cloakroom, utility room, coats cupboard, and an internal lift to the upper level.
The upper level also includes a sitting/study area, an additional bedroom with an en-suite shower and French doors to a balcony, a separate shower room, and a sauna. The apartment is fully airconditioned, ensuring comfort throughout the year.















KITCHEN & BATHROOM


Charters is accessed via electronic security gates leading to a sweeping driveway, which provides access to secure underground parking with allocated spaces for three cars, a store room, and lift access.
The manicured gardens and grounds, spanning about 25 acres, include a serene water garden and an all-weather tennis court. Residents also have exclusive access to the Charters Spa facilities, which feature an indoor pool, sauna, steam bath, treatment rooms, gymnasium, and a snooker room. These facilities are currently undergoing refurbishment to further enhance the luxurious living experience but are shortly due to be finished.
This penthouse at Charters offers an unparalleled lifestyle, combining historical charm with modern luxury and convenience, set within a secure and picturesque environment.









GYMNASIUM

ADDITIONAL FEATURES


HOME AUTOMATION








