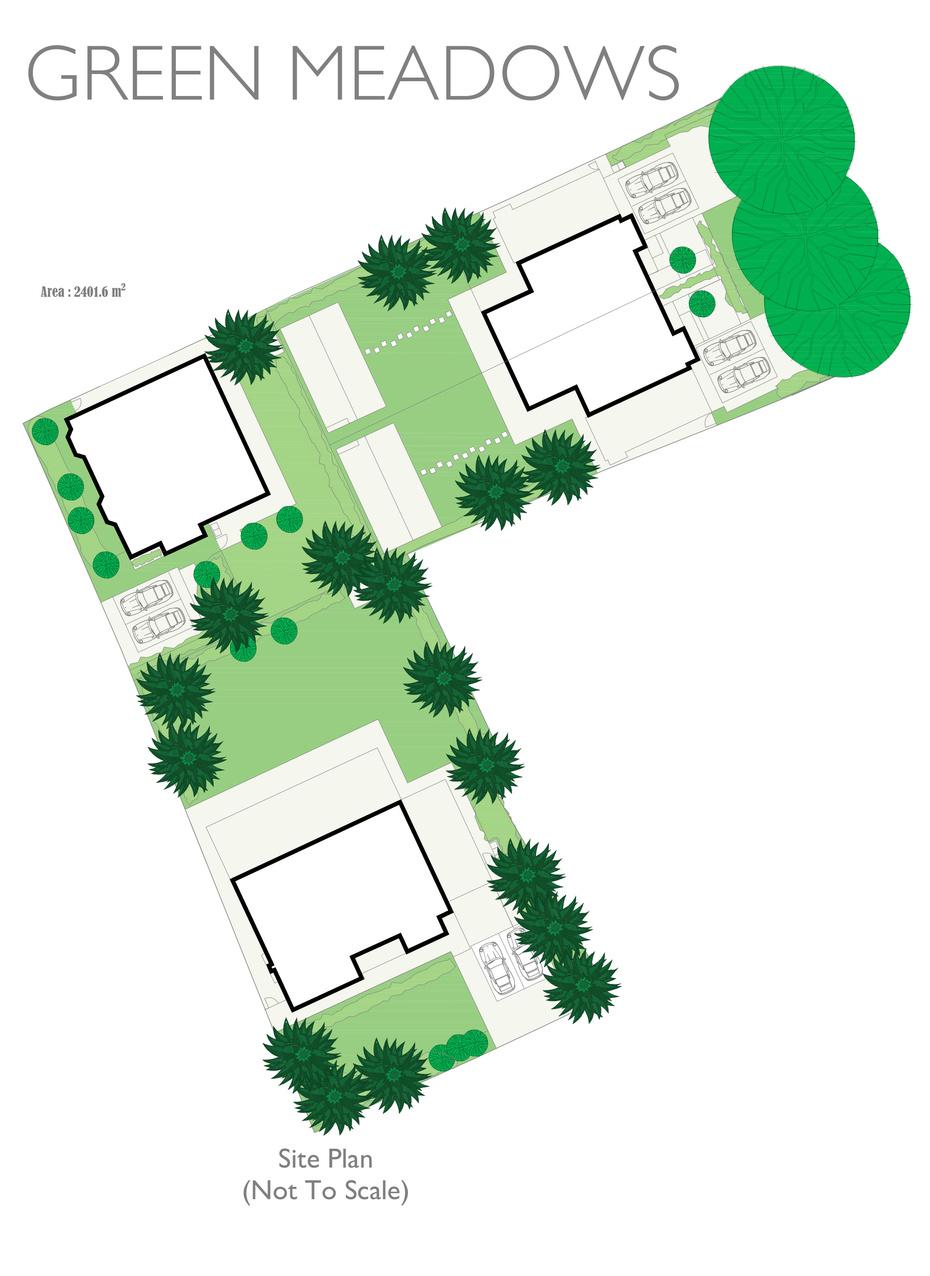GREEN MEADOWS



Welcome to Ascot's prestigious new development GREEN MEADOWS
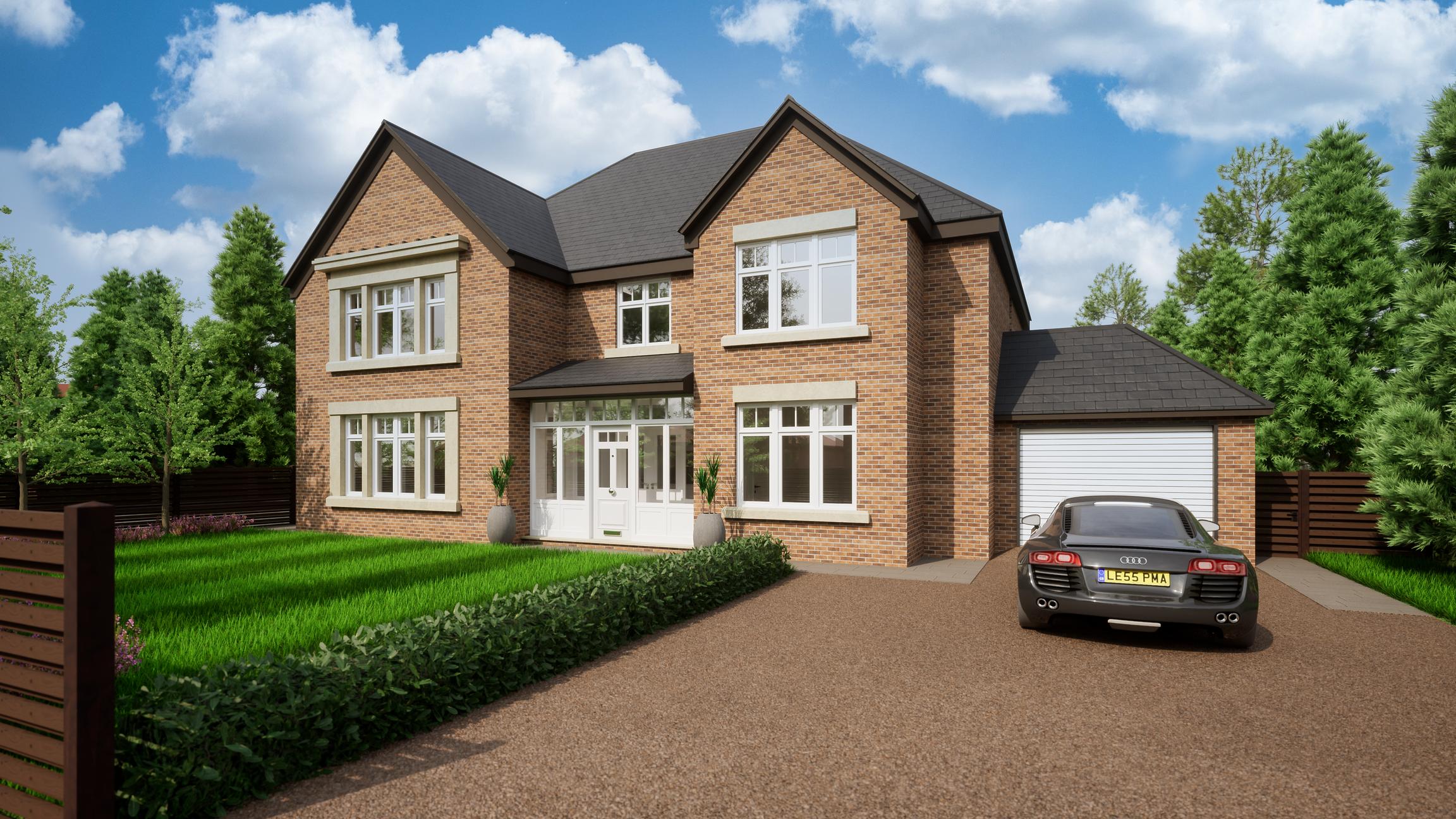
A collection of four, beautifully crafted homes

ASCOT

Green Meadows is ideally located for all the shops, cafes and restaurants that Ascot has to offer, as well as the nearby villages of Sunningdale and Virginia Water. Other nearby places of interest include Wentworth Golf Club, Sunningdale Golf Club and the world famous Ascot Racecourse.

Virginia Water Lake (5miles)
Windsor great Park/ (3.5 miles)
Coworth Park- (4 miles)
Ascot Racecourse (1.3 miles)
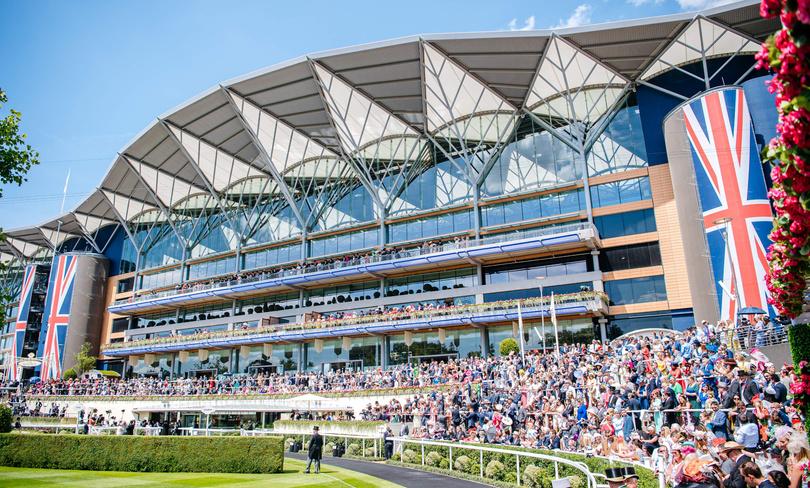
Guards Polo Acadamy (3 8 Miles)
Seasons Kitchen Farm Shop (5 mile
Piccolino’s Restaurant (5 miles)
Bluebells Restaurant (Michelin) 4 m


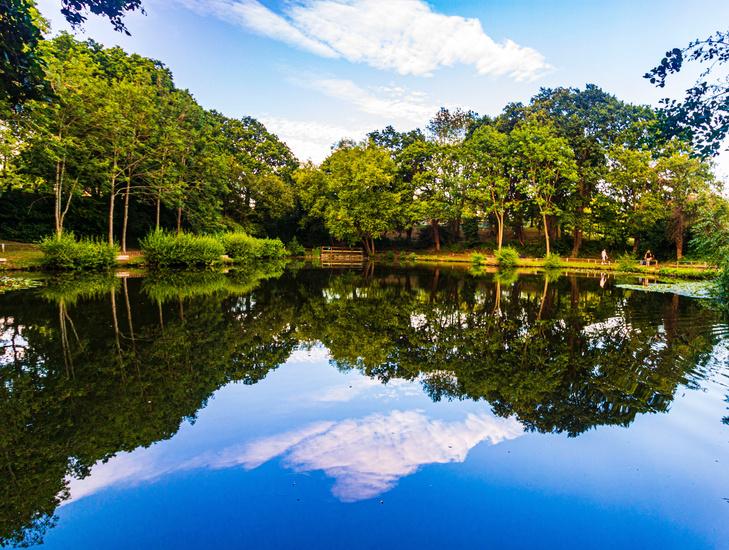

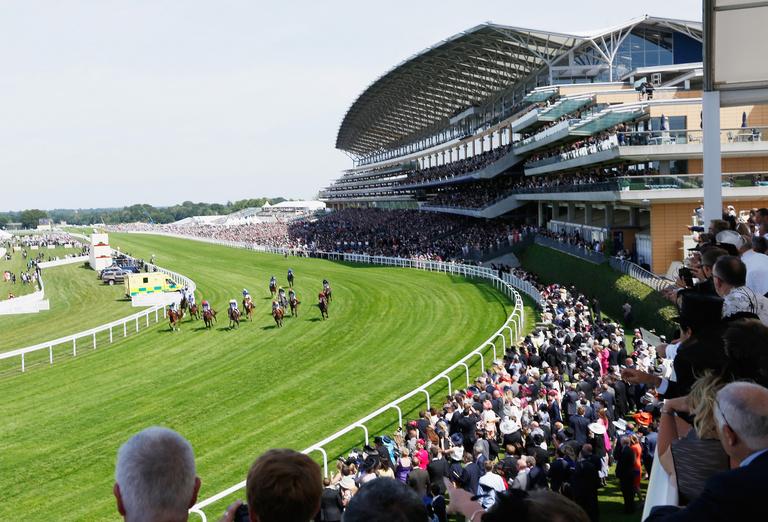

EDUCATION Ascot Heath Primary School Cranbourne Primary School Papplewick School Lambrook School 0 7 miles Outstanding 0.9 miles Outstanding 1 1 miles Outstanding Outstanding 2.1 miles Primary Schools Papplewick School Lambrook School 1 1 miles Outstanding Outstanding 2 1 miles Ofsted Distance Ofsted Distance Secondary Schools Ofsted Distance International Schools TASIS School ACS School Outstanding 8 2 miles Excellent 17.5 miles
SPECIFICATION
General
AirSourceHeatPumpheatingsystems
UnderfloorheatingthroughoutcontrolledbyNEST
smart-homeHubMax
Aluminiumdouble-glazedwindowsandBi-fold doors
10-yearGlobalHomeWarranty
Electricalconsumerboard(3-phasetodetached
Singlephasetoallothers)andMega-flowsystem
EVchargingpoints
LivingandDiningRoom
ModernandContemporarydesign
Cofferedceilingswithbuilt-inLEDlights
Kitchen
Professionallydesignedkitchens
Shakerstylecabinetdoors
Luxuriousstoneworktops
MieleOven
MieleCombiMicrowaveoven
IntegratedSiemensFridge
IntegratedSiemensFreezer
MieletouchcontrolHob
IntegratedSiemensDishwasher
Integratedwinecooler(Detachedhouseonly)
Stainlesssteelsink
QuookerBoilingwatertap
Utility Room
Luxurious stone worktops
Shaker style cabinet doors
Water softener
Miele Washer
Miele Dryer
Bedrooms
Spacious well-planned bedrooms
Built-in wardrobes or dressing room
Bathrooms and En-Suites
Timeless and elegant bathrooms
Contemporary GSI and Duravit sanitaryware
Freestanding baths and handheld showers
Wall-mounted basins with drawer units
Wall-hung WC with soft close seats and hidden cisterns
Polished chrome Hansgrohe brassware
Thermostatically controlled shower with fitted
Glass screens
Heated Towel rails
Mirrors
Fully tiled walls and floors
Cloakrooms
Contemporary GSI and Duravit sanitaryware
Wall-mounted basins with drawer units
Wall-hung WC with soft close seats and hidden cisterns
SPECIFICATION
Cloakrooms
Polished chrome Hansgrohe brassware
Fully tiled floors
Decoration and Internal Finish
Walls and ceilings decorated in calming neutral tones
Architraves and skirting finished in white gloss
Internal Doors
Solid veneered internal doors
Attractive chrome ironmongery
Flooring
Tiled floors to kitchen, bathrooms and utility rooms
Oak-engineered Herringbone style wood flooring to living, dining, study and hallway areas
Carpets to bedrooms, landings and stairs
Electrical
Ample sockets and light switches, finished in brushed
stainless steel
LED downlights in all rooms
CAT 5/6 cabling throughout
Data network cabling for telephones in Kitchen, Living rooms and Bedrooms
Security
Texecomalarmsystem(linkedtoPolicevia subscription)
NESTCCTVsystem
NESTCameradoorbell
NESTwiredsmokealarms
Garage
Built-ingarages(excepttoBungalow)
External
PrivateGardenandterracestoallhouses
GardenRoomwithheatingandelectricstoSemidetachedhouses
Professionallylandscapedgardenswithbuffcolouredpaving
Externaltaps
Externalpowersockets
Externalsecuritylighting
Externalambientlighting
DecorationPackagesavailable
KitchenUpgradesavailable
BathroomUpgradesavailable
House Plot.1
Approximate Gross Internal Area: 417.0 sq m/4489 sq ft



Spanning three floors, the accommodation has been cleverly designed to offer bright and spacious living, with meticulous interiors. The ground floor comprises of an impressive and welcoming hallway that leads to a generous lounge, study, guest cloakroom and a stunning open plan kitchen and dining room with modern appliances, comprehensive cabinetry and worktops. There is also a separate pantry and utility room.
Situated on the first floor is a beautiful bedroom suite with dressing area and en-suite bathroom. A further three double bedrooms, one with en-suite, and a family bathroom complete the first-floor accommodation. The second floor boasts a gorgeous principal suite with dressing room and exquisite en-suite bathroom. The property further benefits from a charming garden, space for vehicle parking and an internal garage that leads into the utility room. The Avenue is ideally located for Wentworth Golf, Sunningdale, Guards Polo, Royal Ascot, Windsor Great Park and Virginia Water Lake.


House Plot.2
Approximate Gross Internal Area: 183 1 sq m/1971 sq ft


A brand new four bedroom family home offering stylish accommodation throughout. Arranged over two floors, the property offers spacious and flexible accommodation to suit modern family life. The ground floor comprises of an entrance hallway leading to a large lounge, cloakroom and an impressive open plan kitchen and dining room with modern appliances, comprehensive cabinetry and worktops. From here you can access a charming sun room, perfect for relaxing with the family or friends. There is also a separate utility room.
The upstairs accommodation offers a gorgeous principal bedroom with fitted wardrobes and en-suite, a further three double bedrooms, all with fitted wardrobes, and a modern family bathroom. The property is further complemented by a gorgeous garden with a separate garden studio – ideal for a home office or home gym. There is also plenty of space for vehicle parking and an internal garage


House Plot.3
Approximate Gross Internal Area: 183.1 sq m/1971 sq ft



A brand new four bedroom family home offering stylish accommodation throughout. Arranged over two floors, the property offers spacious and flexible accommodation to suit modern family life. The ground floor comprises of an entrance hallway leading to a large lounge, cloakroom and an impressive open plan kitchen and dining room with modern appliances, comprehensive cabinetry and worktops. From here you can access a charming sun room, perfect for relaxing with the family or friends. There is also a separate utility room.
The upstairs accommodation offers a gorgeous principal bedroom with fitted wardrobes and en-suite, a further three double bedrooms, all with fitted wardrobes, and a modern family bathroom. The property is further complemented by a gorgeous garden with a separate garden studio – ideal for a home office or home gym. There is also plenty of space for vehicle parking and an internal garage


House Plot.4
Approximate Gross Internal Area: 133.5 sq m/1437 sq ft
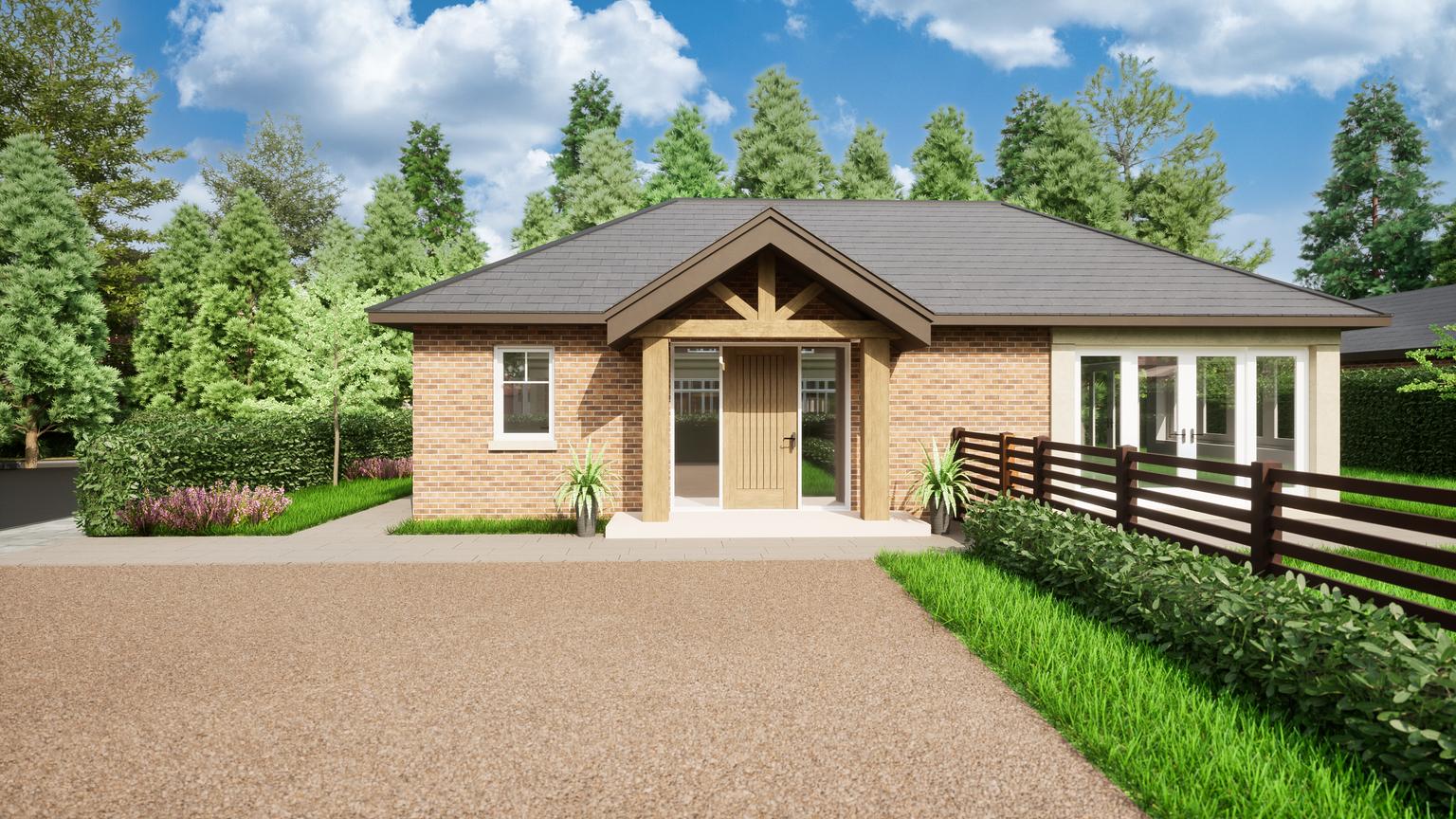


A stylish brand new two bedroom bungalow set in the Green Meadows development from Grosvenor Homes. The accommodation comprises of an entrance hallway, a gorgeous open plan lounge/kitchen/dining room with an abundance of space. The kitchen is modern with integrated appliances, ample cabinetry, central kitchen island and a separate utility room. There are two well-sized double bedrooms, both with fitted wardrobes and en-suite bathrooms, and a family bathroom. The property further benefits from a charming garden that is the perfect spot for soaking up the summer sun.


For all sales enquires please call:

Sean Barrett

E: sean.barrett@fineandcountry.com

@sean.m.barrett
T: +44(0)20 3 940 5138
Melissa MacSween
E: melissa macsween@fineandcountry com
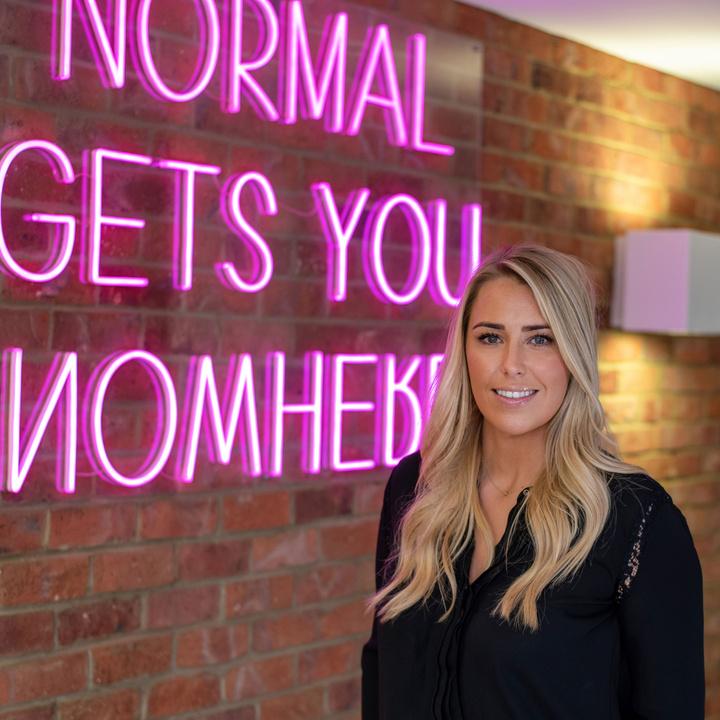
@melissamacsweenproperty
T: +44(0)20 3 940 5138


















