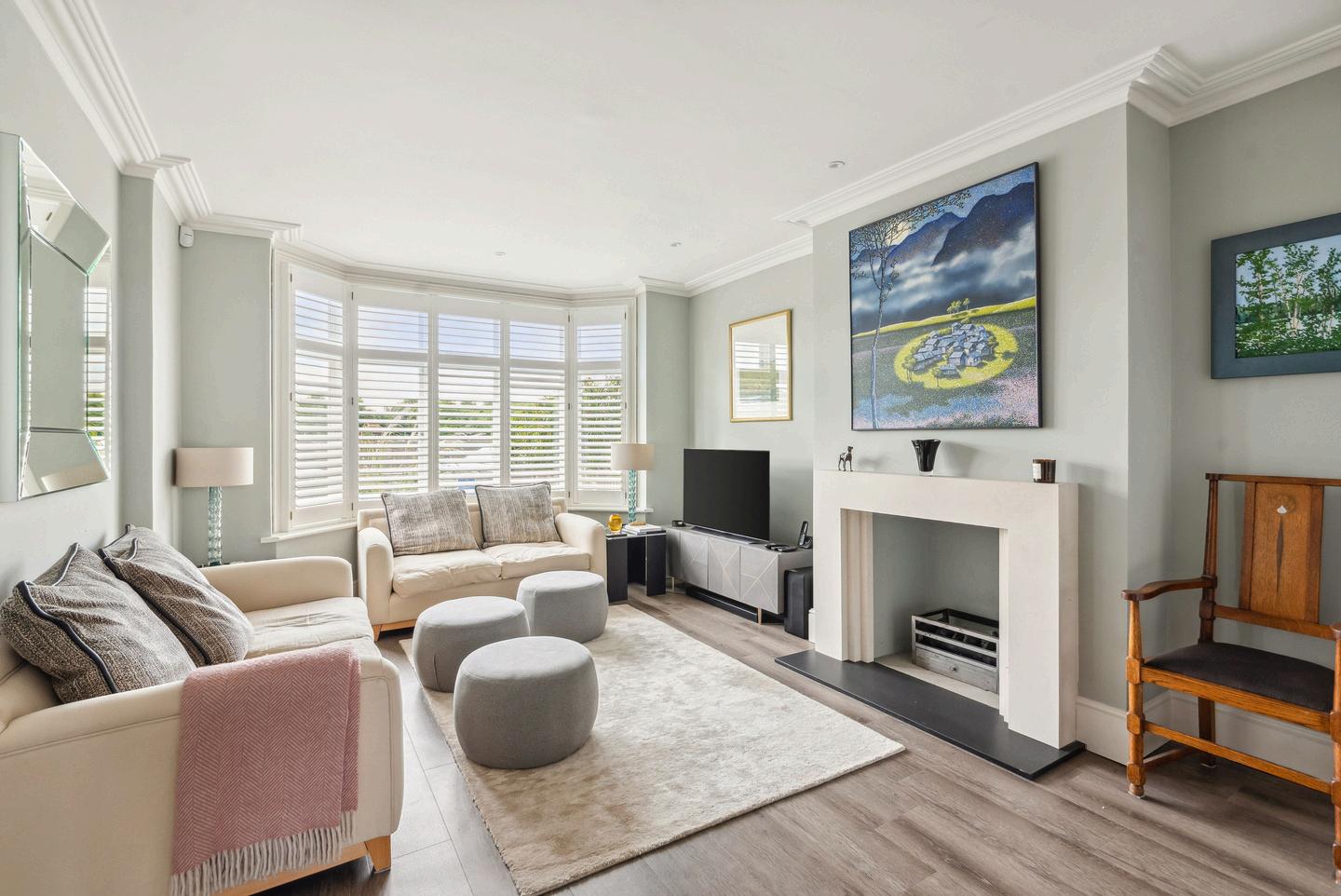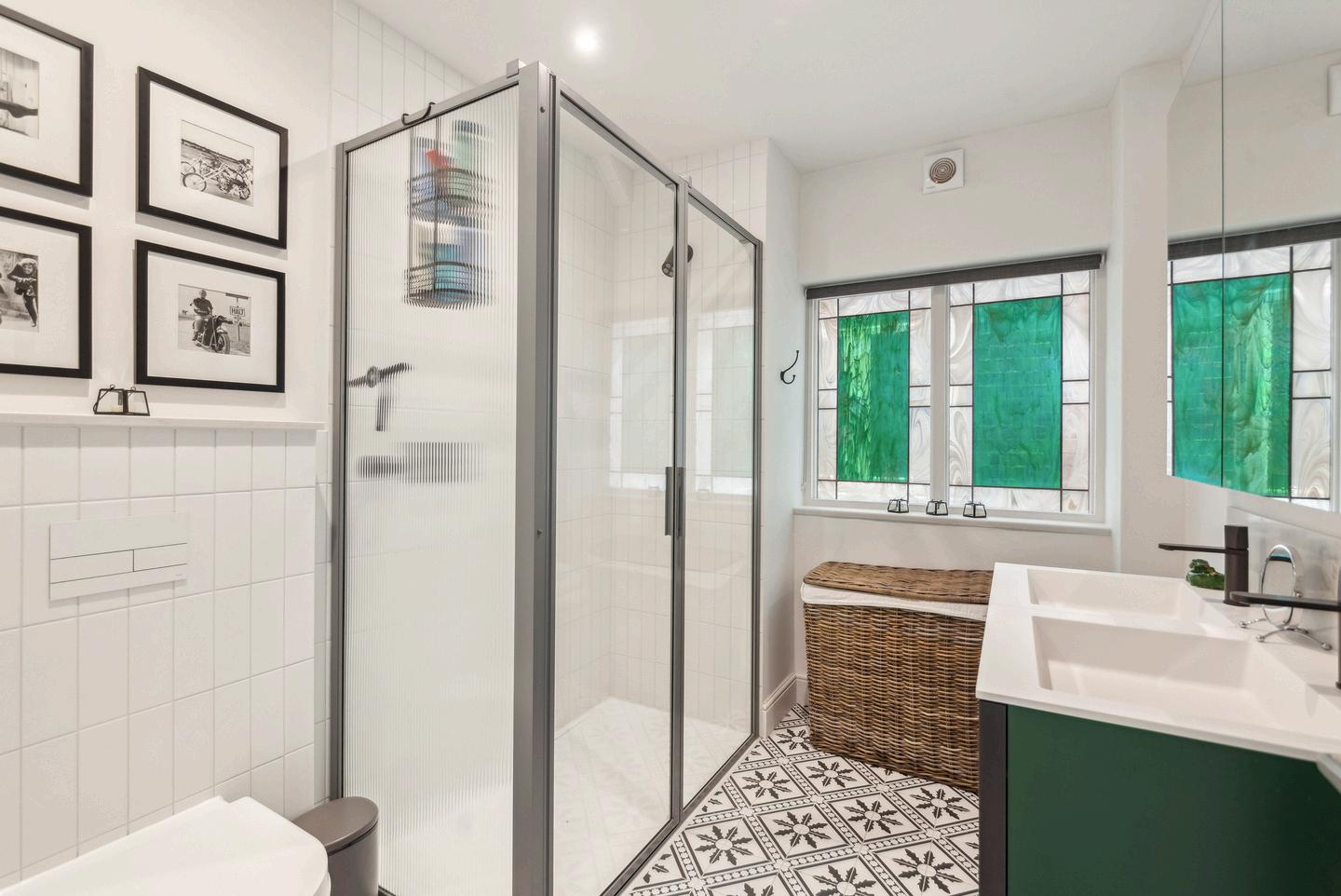




HOME FEATURES & SPECIFICATIONS
This property blends modern design with traditional craftsmanship, featuring luxurious amenities and bespoke details. Highlights include a Higham Furniture kitchen with Horizon Carrera quartz surfaces and integrated appliances, a dining room with Crittal windows, and elegant bedrooms and bathrooms. The meticulously landscaped gardens provide privacy and charm, creating a unique living experience.

This stunning property blends modern design with traditional craftsmanship, featuring luxurious amenities and bespoke details. Enter through the New London Door Company front door, adorned with stained glass by Eric Cooper, into an elegant hall with Amtico tiling and underfloor heating. The refinished traditional staircase, complete with staircase runners from the ground to the second floor, exemplifies meticulous attention to detail.
The front reception room harmonizes contemporary and classic elements, with TV, broadband, and phone outlets, a new gas fireplace with an Art Deco surround, Amtico flooring, bespoke plantation shutters, and underfloor heating.
The kitchen, designed by Higham Furniture, features a modern white shaker aesthetic with Horizon Carrera quartz surfaces and a Quooker PRO3 Flex tap. Integrated appliances include a Mercury range, Bosch dishwasher, Neff fridge and freezer, and Caple wine cooler. Underfloor heating ensures a cozy environment.
Adjacent, the dining room's floor-to-ceiling crittal windows and doors transition seamlessly to the patio, complemented by underfloor heating. The library and nook offer a peaceful retreat with a large oriel window, a solid beech platform sill overlooking the garden, a bespoke lighted bookcase, and underfloor heating.
Upstairs, the first-floor landing has a maple wood floor, WiFi repeater, and a round window with a River Thames view. The reception area, with bay windows and a Chinese window, showcases architectural brilliance. The bathroom offers luxury with two sink units, a large shower with fluted glass, and Italian graphite fittings.
Bedrooms one and two feature garden views, traditional radiator heating, and new wall-to-wall carpeting. The second-floor landing continues the elegance with a river view and new carpeting. The master bedroom, with high ceilings, river views, bespoke wardrobes by TimberROC, and a roof light, leads to the master ensuite. The ensuite has a spacious bath and shower room, two sinks, a freestanding bathtub, and luxurious Horizon Carrera quartz accents.
The thoughtfully landscaped gardens feature Laurel and pine trees for privacy, low-maintenance stones, porcelain paving, seasonal plantings, a water feature, concealed bin storage, and smart garden lighting. The rear garden includes Laurel trees, a Japanese Acer, Corten screens with Jasmine, a herb garden, and a bespoke cedar timber garden and bike shed with a green roof.
In summary, this property seamlessly blends modern luxury with timeless elegance, offering a unique living experience that caters to every aspect of comfort and style.




























































DIRECTOR FINE & COUNTRY OXSHOTT
CONTACT INFORMATION
E: DANNIE WALTON@FINEANDCOUNTRY.COM
T: 0203 940 5138

