 COVER HOME PRESENTED BY Jonathan Taylor
COVER HOME PRESENTED BY Jonathan Taylor
 COVER HOME PRESENTED BY Jonathan Taylor
COVER HOME PRESENTED BY Jonathan Taylor
DESIGN PORTRAIT.


KINTORE

Once in a lifetime opportunity! 8,000 sq ft contemporary masterpiece is a magnificent collaboration between a prominent structural engineer and renowned New York architect. The 17 acre parcel is comprised of 2 separately deeded waterfront lots, each with their own septic, well and dock. The main house, with 300 windows, sits majestically on the 8.5 acres lot with 8 ft water depth at the dock. The second 8.5 acres lot hosts the 2 story barn and includes ample parking, three stalls, a wash stall, and a feed stall. On the second floor is a 2 bedroom, 1 bath apartment. This lot has 4 ft MLW at the end of the dock.


Offered for $4,995,000.





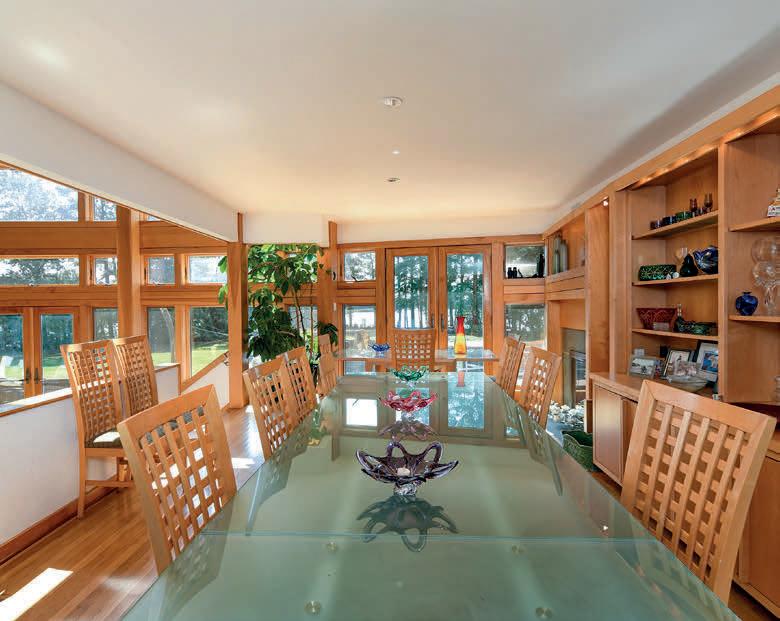

6 BEDS | 8.5 BATHS | OFFERED AT $9,750,000 Built in 2016, this custom contemporary home, of over 11,000 interior sqft, designed by GTM Architects and built by Sandy Spring Builders is an architectural masterpiece. This modern residence is a fully automated smart home that combines elements of contemporary design and technology to create your ideal, private oasis in the desirable Berkley neighborhood. Inside, a spacious formal entry foyer leads to the open concept main living areas with walnut floors throughout, including the library/office, mud room, formal dining room, butler’s pantry, and gourmet kitchen. The breakfast area connects to the spacious great room with new custom built-ins, a gas fireplace, and access to the main level screened porch. Take the elevator or the floating walnut staircase to the upper level with 3 bedrooms and 3 full bathrooms– including the primary suite. On the west wing of the home is the spacious third bedroom with a grand sitting room complete with custom built-ins, en suite bath, and private covered terrace overlooking the pool, making this space perfect for an in-law or guest suite. The laundry room and additional bedroom with full bath complete this second level. On the third level, you will find two more bedrooms and three full bathrooms. The extensive above grade lower-level features heated floors throughout, a bedroom and full bathroom, exercise room, rec room, sauna, and a mechanical room that hosts the extensive IQ Air medical grade air filter system. A large family room with a kitchenette, dining area, gas fireplace, screened in porch and access to the pool deck completes the lower level. The back yard offers unmatched levels of privacy with mature trees and serene views of Phillips Park.















Beverstone, located on the National Scenic Byway of Kennett Pike and across from Winterthur Museum, Garden, & Library, was built by the du Pont family in 1927 and local lore has it named after the early 13th century Beverstone Castle in Gloucestershire, England. Constructed of solid stone and situated on 7.7 acres of stunning gardens and open space, this architectural gem is a hallmark manor estate in Greenville, Delaware. Gated entry leads to a picturesque drive up to the beautifully landscaped courtyard with circular driveway. The majestic home is elegant yet welcoming at the same time.














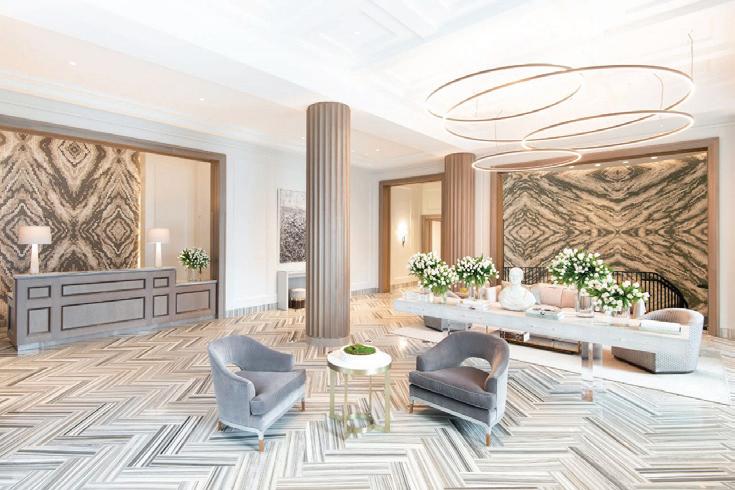






















explored this
has


in
one that is a duplex) are direct waterfront with incredible views, and


all of the others have
own
and there is a second pier that is doublewide with multiple slips being used as the community pier, both have electric and
a community area with a promenade, beach, playground, picnic area, and lots of open space. The potential is endless for this amazing and unique


property, come see Tebbston and make it your own!

been spared in

luxurious owner’s suite, a complete home theater system, a


whole home generator backup system, geothermal HVAC system, radiant heated flooring in the lower level, the home was built with elevator shaft so an elevator can be added, smart home automation system, patio with outdoor fireplace and cooking grill, hot tub, deck, and enclosed porch. Just minutes to Annapolis, restaurants, and shopping. Please note that the estimated square footage includes the guest house living area, and the total bed and bath count includes the guest house bedroom and bathroom.





in-law or guest house with kitchenette


Best Things To Do In Washington DC This Fall


Once autumn rolls around, you can expect cities to come to life with fun events, typically centered around food and drink. This is certainly the case in Washington DC. America’s capital has several festivals throughout the fall that are sure to delight the tastebuds of the city’s residents.

Two that come to mind are the International City Food Festival and the DC Beer Fest. The International City Food Festival is a three-day event from October 13th-15th, celebrating the city’s global food scene. It includes events like the Embassy Chef Challenge, where attendees can taste foods from different embassy chefs, and the Taste of Oktoberfest. The DC Beer Fest is on November 5th at Nationals Park, where many craft breweries will serve seasonal fall beers and ciders.
Fall has arrived, and while some lament the end of summer, others look forward to a season of cooler weather, stunning tree transformations, and festive outdoor activities. Washington DC is transforming as the warm weather starts to subside and the trees turn bright shades of red, orange, and yellow.
Autumn brings many exciting events and activities to Washington DC. If you’re looking for things to do in Washington DC this fall, we’ve got you covered with a list of some of the best things to do this upcoming autumn.
Enjoy the City’s Festivals
Image source: @visitwashingtondc (IG) Image source: @drchubacca (IG)Witness National Monuments in Autumn
One of the many reasons people visit Washington is to explore the city’s national landmarks. While these are beautiful throughout the year, if you want to witness them surrounded by stunning scenery, you will want to come in the fall. These world-renowned monuments will be even more gorgeous framed by the fall colors the city is famed for.
The National Mall is the area that comes to mind here. Walking around the Lincoln Memorial and Reflecting Pool in autumn is incredible, as the trees burn bright colors that only add to the drama. The U.S. National Arboretum is also a beautiful area to explore as well.

Take a Haunted Tour of the City
Washington DC has a long history; naturally, some spooky events have occurred throughout the city. Since Halloween is in the fall, autumn is the perfect time to learn some of the lurid and creepy details of Washington. Many ghost tours in the fall will provide a fall fright to those that dare to take them.
The Haunted and Historic Georgetown tour takes visitors through one of the city’s oldest neighborhoods, including historic homes and a creepy old cemetery. The Horror on the Hill tour will lead visitors on a frightening walking tour of Capitol Hill, sharing scary stories of scandals and hauntings in one of the country’s most important landmarks.

Immerse Yourself in Nature
While Washington DC is a big city, that doesn’t mean you can’t find beautiful natural settings here. Washington DC’s location on the Potomac River that makes it a haven for nature lovers. The waterfront settings are pretty throughout the year, making them all the more vibrant when the leaves change.
Rock Creek Park stands out as the top option for those looking for a walk through the woods. This large park encompasses 2,000 acres in the city and is a popular spot for a fall stroll. With shallow creeks winding throughout and brightly colored fall trees, it is as beautiful a place as you’ll find in the city.
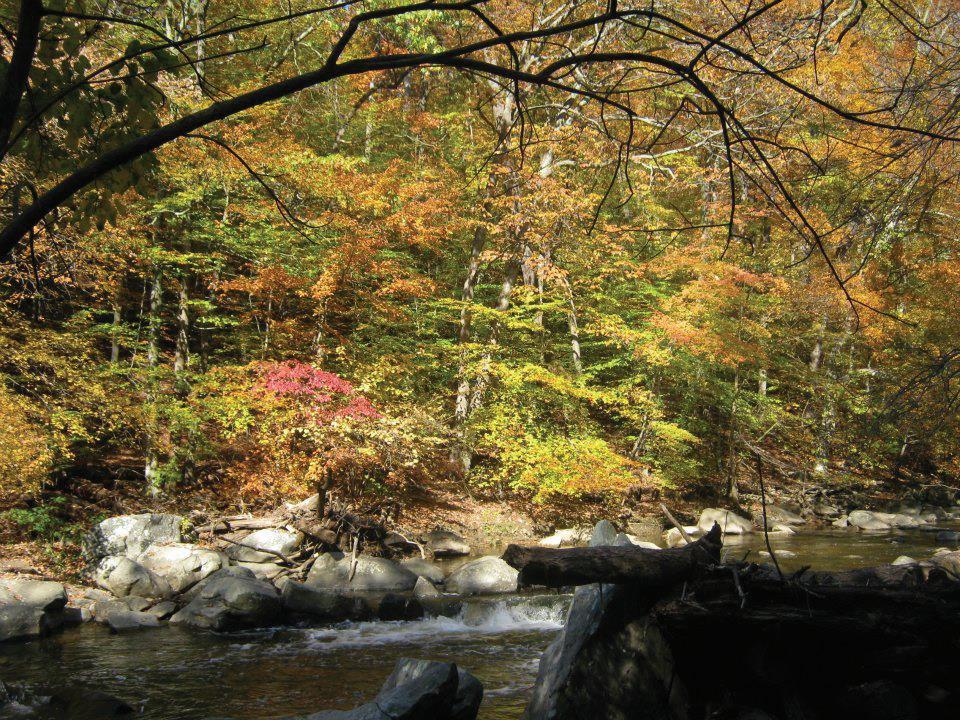 Image source: Ghosts of Georgetown (Facebook)
Image source: Rock Creek Park (Facebook)
Image source: Ghosts of Georgetown (Facebook)
Image source: Rock Creek Park (Facebook)
Newly Improved Price! Welcome to this beautiful townhome with 4 beds and 3 baths located in Brentwood. The home has been renovated. It has great curb appeal with new brick retaining walls in the front and back, new handrails, a newly painted rear deck and a fenced in back yard that includes 2 parking spaces and a level yard for entertaining. The home includes a large transom window, glass french doors in the back and large windows throughout to allow for natural light to stream through. It has hardwood floors throughout the main and upper level and a kitchen with SS appliances, quartz countertops and a sizable pantry. There are 3 nicely sized bedrooms upstairs, each with ceiling fans, including a primary suite that features an ensuite bath with a glass enclosed shower. The other 2 bedrooms share a hallway bath with a shower and tub combo. The lower level features an additional space for recreation and relaxing. The home is conveniently located within a few minutes drive of Union Market, Ivy City, and the Rhode Island Metro. Nearby schools & parks include Gallaudet University, Catholic University and the National Arboretum.




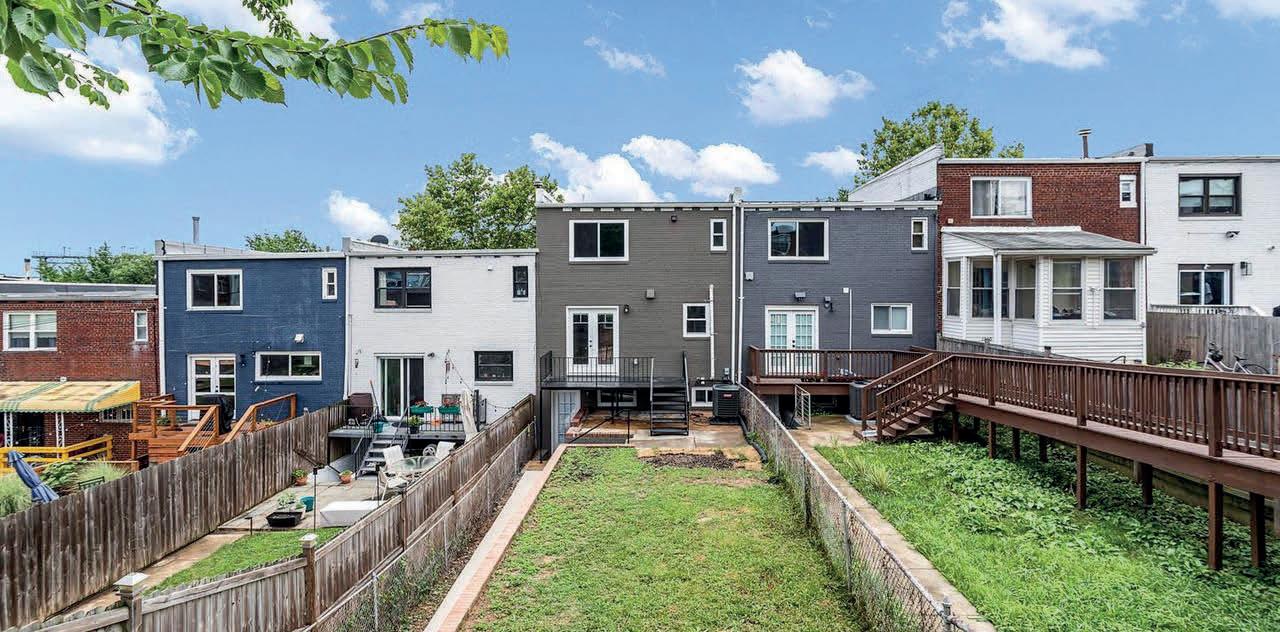










Joseph Yu Mortgage Loan Officer

Joseph Yu Mortgage Loan Officer 5515Security Ln, STE 725 Rockville, MD 20852 office: 240.341.3178
5515 Security Ln, STE 725 Rockville, MD 20852 office: 240.341.3178 cell: 240.731.0295
240.731.0295
joe.yu@usbank.com
NMLS #: 659004

NMLS #:
To learn more, visit my mortgage loa n
To learn more, visit my mortgage loa n o fficer w ebpage.
fficer w ebpage.
your financial strategy
Personalized mor tgage options to fit your financial strategy
At U.S. Bank Private Wealth Management, we tailor the home financing experience to fit your needs.
At U.S. Bank Private Wealth Management, we tailor the home financing experience to fit your needs.

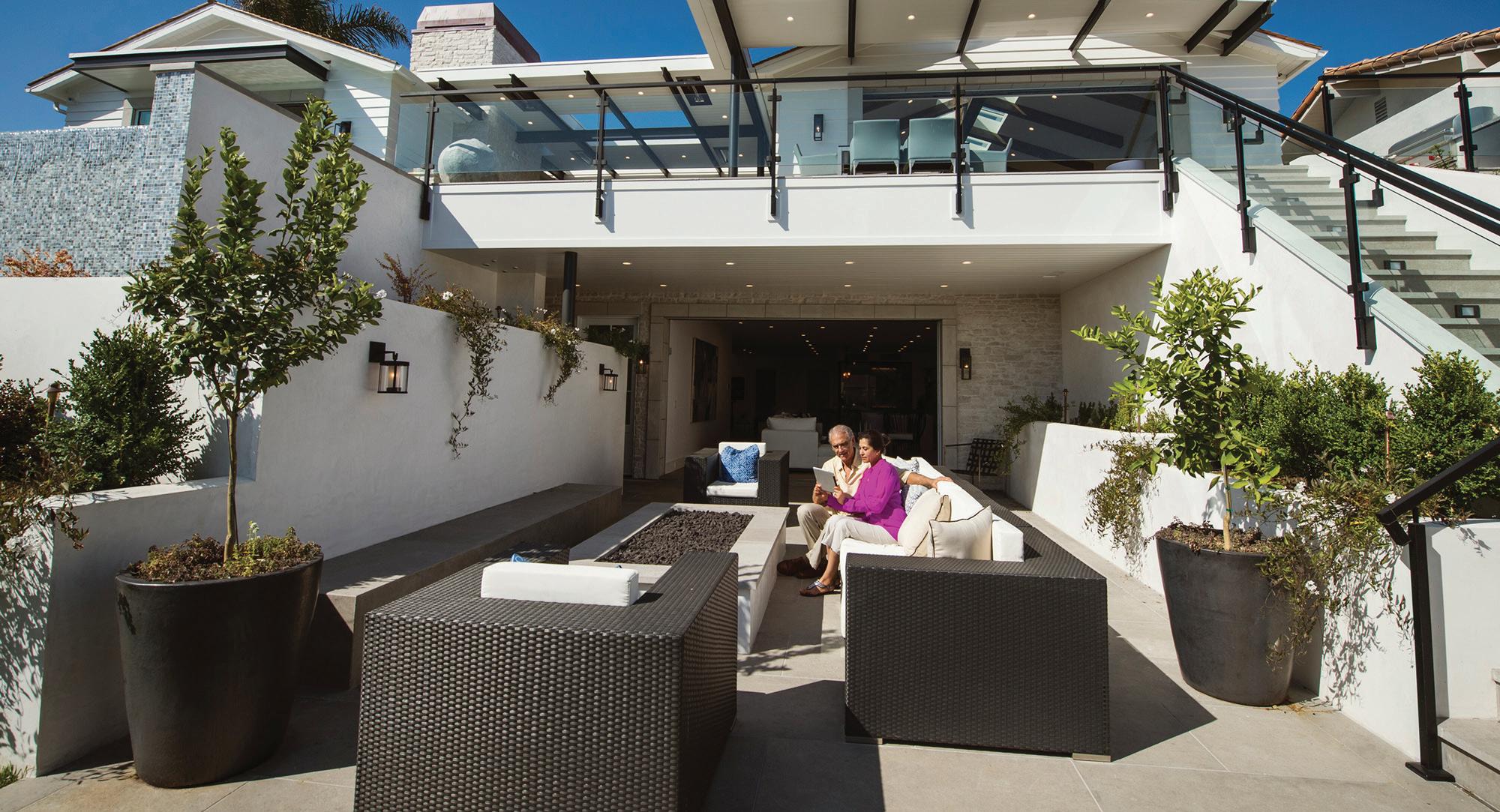

Customized mortgage options include:
Customized mortgage options include:
•Residential one to four units, fixed, adjustable or interest only mortgage options
•Residential one to four units, fixed, adjustable or interestonly mortgage options
•Mortgage priority process, products and scheduling to meet your loan closing date
•Mortgage priority process, products and scheduling tomeet your loan closing date
•Primary, second home, condominium, co-op and investment one to four unit properties
•Primary, second home, condominium, co-op andinvestment one to four unit properties
•Residential single close construction, lot loan, renovation & expansion options
•Residential single close construction, lot loan, renovation& expansion options
• Ability to hold title in an approved Trust, LLC, LLP, Corp or other non-operating entity
• Ability to hold title in an approved Trust, LLC, LLP, Corp or other non-operating entity
•Conforming, jumbo and super jumbo loan size availability
•Conforming, jumbo and super jumbo loan size availability
•Lending in all states (some loan types are limited to specific states)
•Lending in all states (some loan types are limited tospecific states)
Get started today. Contact your Mortgage Loan Officer more about residential mortgage options.
Get started today. Contact your Mortgage Loan Officer to find out more about residential mortgage options.
Loan approval is subject to credit approval and program guidelines. Not all loan programs are available in all states for all loan amounts. Interest rates and program terms are subject to change without notice. Visit usbank.com to learn more about U.S. Bank products and services. Mortgage, home equity and credit products are offered by U.S. Bank National Association. Deposit products are offered by U.S. Bank National Association. Member FDIC. ©2021 U.S. Bank
Loan approval is subject to credit approval and program guidelines. Not all loan programs are available in all states for all loan amounts. Interest rates and program terms are subject to change without notice. Visit usbank.com to learn more about U.S. Bank products and services. Mortgage, home equity and credit products are offered by U.S. Bank National Association. Deposit products are offered by U.S. Bank National Association. Member FDIC. ©2021 U.S. Bank
Welcome to this unique home located in the middle of the Capitol Hill Historical District. The front and back gardens provide a beautiful natural habitat certified by the National Wildlife Federation. Off-street parking under a detached car port is accessible via the historical yellow brick alley and protected by a locked gate. The bright eat-in kitchen(architect designed addition in 1998) leads to a deck that extends your entertaining area. Closed access to the chimney in the living and dining rooms could be opened in creating fireplaces. The staircase is original to this early 1900’s house. The den/double office on second floor has high ceilings with exposed rafters reaching 15 ft. The unfinished attic has the potential of being turned into a loft. The location of this gem is Hard to Beat!! It is blocks away from Eastern Market, the Metro, new parks at the Metro(site of weekly entertainment), Barrack’s Row, Navy Yard, movie theatre, popular bars/restaurants, Trader Joe’s, Starbucks, the Capitol, Smithsonian Museums, Library of Congress, Lincoln Park. There is easy access to National’s Park and the Wharf via DC Circulator. This is a must see to be part of all that living on The Hill has to offer! Come before it’s gone.











Sophisticated Brick Townhome






Wow, what a deal for 4 bedrooms, 3 full baths, 2 half baths, walking distance to the Marina! Sea Oaks Village is a community of new luxury townhomes for sale in Berlin, MD. Primely located just 1.8 miles away from the famed Ocean City boardwalk, residents enjoy resortstyle coastal living all year long with miles of beautiful beaches, outlet shopping, restaurants, and entertainment all in your backyard. Proximity to Baltimore and Washington, D.C. This four-story townhome is the largest plan in this collection. The first floor features a two-car garage and a spacious bedroom with a full bath with a convenient back entrance, while upstairs is an open concept family room, kitchen, and dining room, with a deck for outdoor living. Three bedrooms and two full baths are situated on the third floor. Up on the fourth floor, you have another gathering space with a half bath and its own rooftop deck! Come see what Sea Oaks is all about!








Location, location, location! This amazing brick-front, luxurious, end-unit townhome is just minutes away from Fort Belvoir, Wegmans, Costco, I-95, Route 1, Fairfax County Pkwy, Lorton VRE and Springfield Metro. Gorgeous, high-ceiling 3 bedrooms, 2.5 baths, 2-car garage and completely hardwood floors throughout the home. Open kitchen with island and granite countertop along with stainless-steel appliances. Brand-new roof, installed in 2022, furnace & A/C were replaced in 2017. Walk-out basement to fully fenced yard. Home is located in the desired South County Pyramid and conveniently located right off the I-95 exit. Within walking distance of shops and restaurants including Glory Days Grill, Dunkin, Amazon Fresh store, and Amtrak Lorton station. Nearby parks, including Pohick Bay Regional Park, Laurel Hill Park Central Green, Giles Run Meadow Park, and Occoquan Regional Park, offer outstanding outdoor activities including golfing, biking, fishing and boating. New developments in the neighborhood are Alpine X indoor ski resort and Lidl.




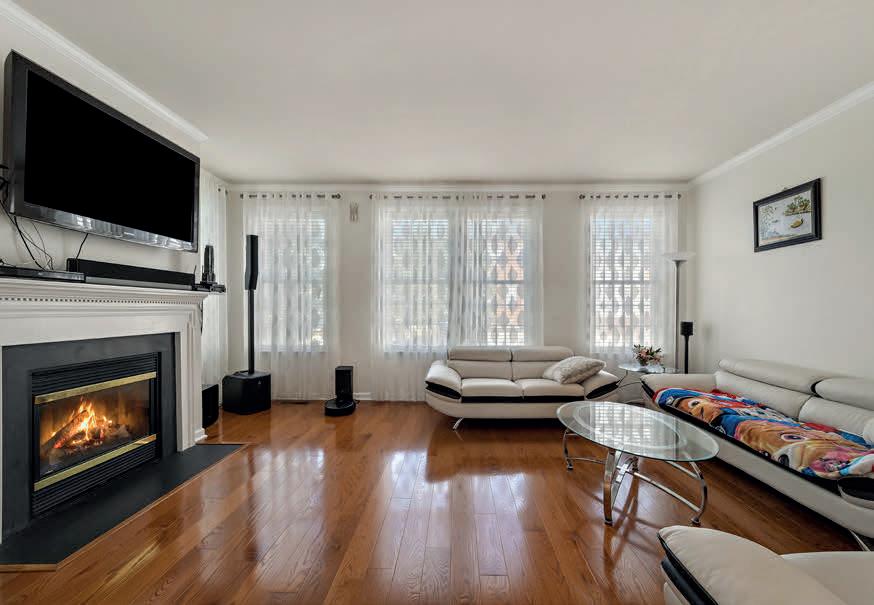




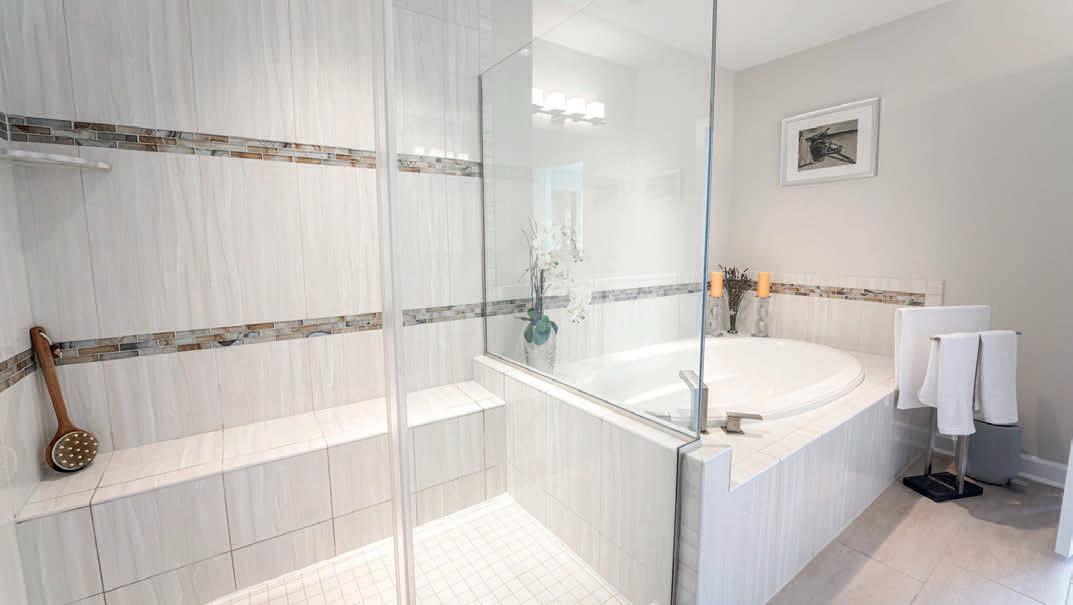









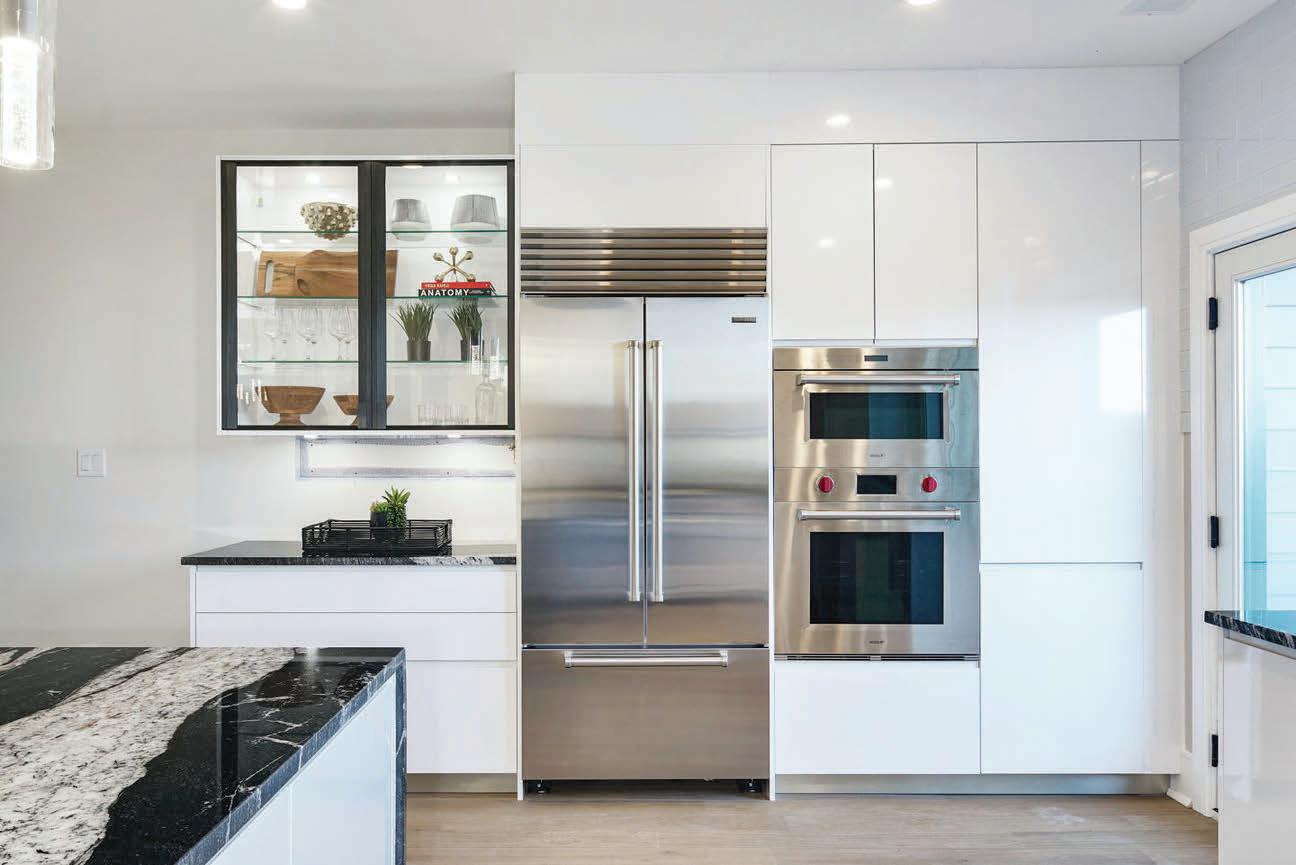











Ore Street, Phoenixville,


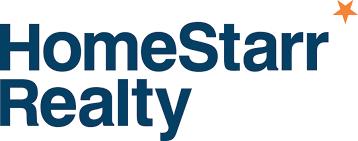
Beautifully upgraded with $100,000 in upgrades! Luxury vinyl plank flooring throughout, gourmet kitchen with quartz counter tops and much more! A lovely deck off of the kitchen as well as a roof deck. Attached 2 car garage and 2 car driveway. Maintenance free living. Steps away to downtown bridge street restaurants, breweries, shopping, farmers market, walking and biking trails. Minutes away to shopping and easy travel access to Phoenixville/Malvern PA turnpike slip ramp! Located just steps away from downtown Phoenixville and The Schuylkill river trail (SRT). Preserved green park, dog park and 2 tot lots coming soon. Steelpointe is voted best community of the year by best in PA living!
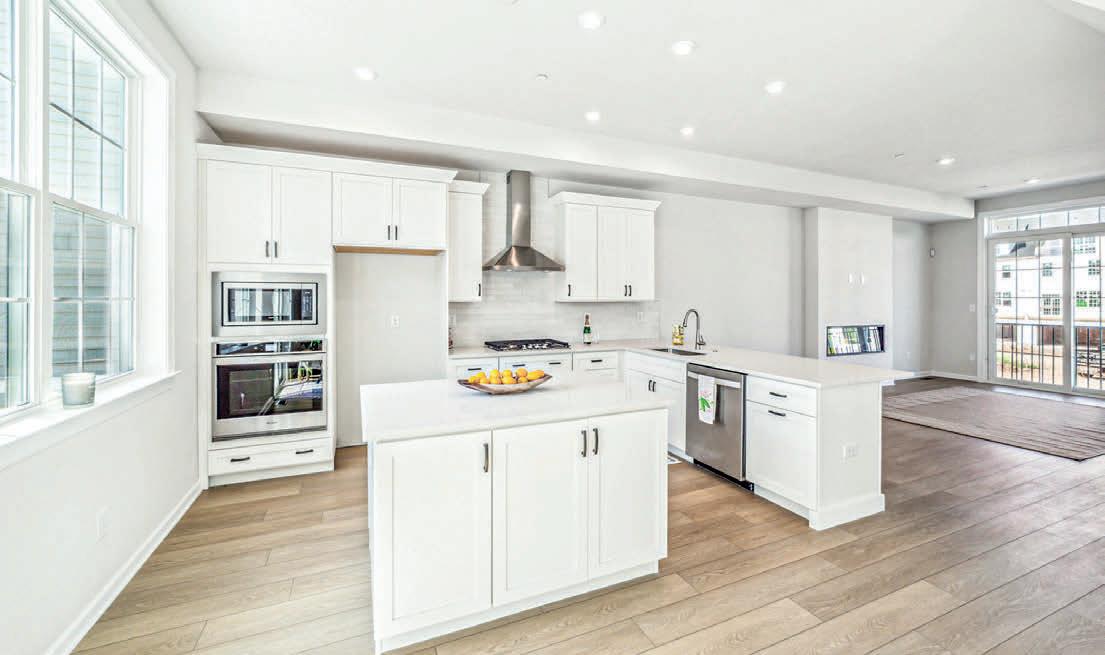

Chesapeake Bay

Welcome to a luxury enclave of 33 homes in one of North Bethesda’s most sought-after neighborhoods, five minutes from NIH. Elegant finishes and modern comfort set the tone for this French-inspired, 6,800 sf home with 10’ ceilings, to include 5 bedrooms/7 bathrooms. Enter into a gracious, wide central foyer with beautiful oak hardwood flooring, opening onto both formal living and dining rooms and an office, then leading to the heart of the home -- the gourmet eatin kitchen and window-filled family room. The kitchen showcases 42” French provincial cabinetry, granite countertops and stainless appliances by Frigidaire, including a sleek cooktop nook and a builtin work desk. The island features bar seating, pendant and recessed lighting, and another table space close by. Walk through the glass door a few steps to the stone patio, including a wood-burning pizza oven.





On the upper level, a sumptuous primary suite of almost 800 sf, is framed by a wall of windows and capped by a double tray ceiling and offers separate his-and-hers walk-in closets. A handsome black and tan bathroom offers dual sinks, a separate water closet, spa tub and a new frameless glass shower door with ClearCoat (2021) Three other bedrooms, each with ensuite baths and a laundry room, complete the upstairs. The basement is another highlight of the home with a game room featuring a wrap-around granite bar and sink; comfy seating area and pool table -- all to be outdone by the most adorable screening room ever! This floor also offers a 5th ensuite bedroom and a powder room. Low maintenance yard with lawn care and mulching included in HOA, as well as trash and snow removal to your front door and drive. Cute tot lot one block away.


Welcome Home!
for that certain property that offers a country setting on a quiet road but still close to to all the ammenities.


won’t want to miss checking out this home. Situated on 3.57 acres, amazing Brazilian Cherry Hardwood floors throughout and the most amazing Kitchen. Granite counters everywhere including the bath counters and laundry counter. Thermador Gas stove and double ovens.




kichen Island to die for. The oversized garage has all the room you need for your cars and yard equipment. The maintenance free deck was just built a short time ago. Too many features to mention them all. Perfectly maintained and move in ready. Come see for yourself, you won’t be disappointed. Check out the photos of the mountain views and private back yard area.
























































 BEVERLY HILLS • NEW Y ORK • BERGDORF GOODMAN
BEVERLY HILLS • NEW Y ORK • BERGDORF GOODMAN
“Start the conversation … I personally welcome your call.” Martin Celebrating 30 Years of Bespoke Jewels and Unparalleled Artistry
Located in the highly sought-after Severna Park community of Linstead on the Severn, this simply charming waterfront cape cod offers tremendous curb appeal and will delight you in every way inside and out! Graciously sitting high with sweeping views of Yantz Cove, this sweet 1971 cottage was renovated in 2008 and then gutted from top to bottom in 2016. Beautifully landscaped, with three bedrooms and two full baths on the second level, a fourth bedroom/study and full bath on the main level, and an open floor plan on the main level, the large windows in the great room offer stunning water views. Enjoy the great room’s wonderful dining and living spaces with plentiful light streaming from multiple skylights. Cook a sumptuous meal in the inviting gourmet kitchen or retreat to the outside deck adjacent to the great room and enjoy the magnificent water views. Nestle in the cozy den with fireplace or relax with your family and friends in the finished lower-level recreation room with a fireplace and full bath--there is room for an office in this spacious area. Relax on the outdoor patio or deck built on top of the boat shed overlooking the water, and then take a ride on your boat from your private deep-water pier with boat lift. The matching shed near the pier can store your boating paraphernalia. A two- car garage is connected to the house. Through the voluntary community association, there is a private community beach and several other beaches in the neighborhood offering numerous amenities for a modest fee, including a pier, firepit, pavilion for picnics, sandy beach, playground, summer beach camp, and planned get-togethers with neighbors organized by a social committee. Additionally, several paths to the water are reserved exclusively for Linstead residents. Downtown Severna Park is nearby, and schools are just around the corner! Your new home




this special waterfront community!



Garrison Forest Road
custom

to be built (photo is of this design built elsewhere) in magnificent wooded setting convenient to all that Owings Mills has to offer, and to I-795 and wherever you want to go! 10 foot ceilings on all 3 floors! 4 bedrooms and 3 1/2 baths, chef’s dream kitchen and master suite to die for! Want to modify the floor plan or the front elevation? No problem, custom builder will work with you to make the plan yours! Want a 3 car garage? Finished walkout basement? Deck and or patio? Come













ANNAPOLIS WATERFRONT GEM ON LAKE OGLETON BOATER’S DEEP-WATER PARADISE




This Annapolis waterfront brick-home gem is nestled on a private point of land on Lake Ogleton and has a deep-water pier (MLW 6 ft) for 3-boat slips with floating dock. Located in the desirable waterfront community of Anchorage, this property is a rare find as they seldom come-up for sale. Quick water access to the Chesapeake Bay and the Severn River – a Sailor or Powerboater dream! The property is 3.5-miles from downtown historic Annapolis, 35-miles from Washington D.C., and 32-miles from Baltimore.
This charming home has 5-bedrooms and 3.5 bathrooms, with approximately 4,500 sq ft of finished living area. The main level has windows framing 180-degree panoramic water views and natural light. The open layout floor plan features a gourmet kitchen with granite countertops, breakfast bar, and stainlesssteel high-end appliances including a six burner Capital gas range, pot filler, prep sink microwave drawer, and warming oven. Numerous renovations include: enlargement and replacement of all windows, upgraded kitchen and bathrooms, master bedroom expansion, custom-made built-ins, gas fireplace, breezeway buildout with mud room, office space and butler’s pantry, fully finished lower level with bedroom, bathroom and recreation room
with wet bar, deck expansion, dock refinished, among others. Beautifully sanded and re-finished hardwood floors throughout the main and upper level. The property’s exterior offers plenty of entertaining with a spacious waterside deck, fully fenced slate patio and beautiful landscaping – a gardener’s dream. The oversized two-car garage has space for three vehicles.
The Anchorage community features many amenities including: 49-slip marina on Lake Ogleton that leads into the mouth of the Severn River five miles south of the Bay Bridge, a residents-only swimming pool, a half basketball court, and racks for kayaks and paddleboards. It is a 10-minute drive from the Annapolis Historic district and less than five minutes from Quiet Waters Park. Quiet Waters has 340 acres consisting of six miles of paved trails for hiking and biking, visitor center, grandstand for entertainment, ice skating rink, a children’s playground, pavilions for picnics, two fenced dog play areas (one for small pups, the other for larger breeds), a dog beach, and kayak and paddle boat rentals.
Don’t miss the opportunity to purchase this waterfront gem located in one of the most sought-after Annapolis waterfront communities.
Ani Gonzalez-Brunet, MBA GLOBAL LUXURY PROPERTY SPECIALIST

443.714.5303 ani.gonzalez-brunet@cbrealty.com www.anigonzalezbrunet.com






3 BEDS | 1.5 BATHS | 2,830 SQFT | $675,000
Classic 3,000 sq. ft. early 1900’s Victorian Home in Historic North Roland Park/ Poplar Hill area of northern Baltimore City. This special 1+ ac homsite is unlike any you will find in the city with mature trees, forsythia hedges, azaleas, and daffodils. This location can’t be beat. You can walk to Whole Foods, Starbucks, Mt Washington Shops, restaurants, and Lake Roland Park. The Mt. Washington Light Rail is a short walk and you are only minutes to I-83 where you can easily reach downtown or Baltimore County, making this a fantastic location for all types of commuters. This lovely home retains its original structure and charm with a historic stone foundation set into the hillside. The covered porch, flagstone verandas and columned entry portico create an air of elegance and visions of garden party entertaining. The interior natural wood trim and hardwood flooring are complimented by a custom arched palladium window. The double hung windows throughout the house have been updated. The gourmet kitchen is finished with natural chestnut wood cabinets, stainless steel sinks, marble counters and updated stainless steel appliances. The breakfast nook has a sitin bay window with view of the flagstone veranda and expansive lawn which is home to deer, foxes, rabbits, songbirds and other wildlife. A tucked away staircase leads to the third floor castle-like bonus room, with a tower skylight and dormer windows looking out on the hillside. The walk-out lower level family room is finished with stone tile flooring and a unique fresh water spring with stone alcove and lighted water fountains. There is an entrance mudroom, root cellar and built-in garage in the lower level, as well. The 1+ acre lot may be subdivided. Buyers are encouraged to contact the Baltimore City Department of Planning and Zoning for additional information. The property is sold in “as is” condition. Don’t miss the opportunity to own a truly special home with a private, nature oasis, plus all of the advantages of a great, accessible location.



O’Neill Enterprises Realty







Welcome to this Historic Charmer

A turn of the century home on 4.23 acres that features 10 foot ceilings, custom tile in kitchen and bath rooms, 6 Bedrooms, 3 Full Baths, 2 Half Baths, 3 staircases, transom windows over doors, library, wraparound porch, horse paddock, run in shed, tack room, equipment barn, gazebo, pool house and pool. There are hardwood floors throughout the home. This is the perfect location in a quiet rural Estate setting for a Private Home or Airbnb and/or Wedding Venue. The large, mature trees are home to many varieties of birds that chirp and create a peaceful setting plus there is room for you horse, goats and chickens. Additional adjoining land available to lease if desired. The home conveys with a new roof, new siding and warranty on both. For added protection, the house has been under a termite prevention contract for the past 30 plus years. Assumable 2.5% Loan, 400 amp electric service and no HOA covenants or restrictions.

LISTED FOR $789,000 ASSUMABLE 2.5% LOAN





for one level
on the water with
room?
with NO HOA.
is an amazing opportunity to make this waterfront property your own.





acre,
lot on Town Creek,
the

Chesapeake Bay.
has a garden shed, garage and carport with ample room for an additional garage or
on the main level are 3 bedrooms, 2 baths, and amazing water views especially from the sunroom. Private pier has storage, lighting, running water, and boat lift. The full, walkout basement has a working fireplace, a second kitchen, a third bath, and laundry room. This gem of a property is a short distance from Rte. 4, minutes to Solomons Island or Pax River NAS. Restaurants, shops, and convenience of every type are nearby. Perfect for an upgrade to waterfront living or a weekend getaway. Bring your friends, your family, and your boat! This canvas is yours to paint.



desired.





One


kind waterfront property!





for that special waterfront property? Look no more. You have it all right here. Approximately 100’ of waterfront with pier and covered boat slip that could hold two boats. Five feet or more at low tide. Gear driven boat lift. There is a launch/ramp for smaller crafts. Detached two car garage/workshop with additional storage conveniently located near the water. Cape cod house with covered front porch for sitting and enjoying the views. Home has 3 BRs and 2 baths with soaking tub plus jetted tub, large walk in shower. Master is on the main level. Wonderful country kitchen, granite counter tops and 1/2 bath and laundry area that lead to the outside. Detached studio/guest cottage has it’s own heat pump and full bath.

Welcome to 113 Brix
at Southeast Creek. With over 3900 ft of space (1392 sq ft framed
a loft. This 2019 custom built home is what you’ve been waiting for! Spend evenings outdoors on the expansive + \ -600 sq ft deck or at the fire pit enjoying some s’mores, all with vineyard views! 2x6 framed, you’ll notice the deeper than usual window sills throughout. This home shows pride of ownership and amazing details. You can’t miss the custom built in cabinets in the office/study as you enter the home. This room is perfectly appointed for a dreamy home office or cozy study. Alternatively, the loft space of the second floor, with custom barn doors separating it from the primary suite would also offer a great home office location. If that’s not enough space, head down to the basement where you will find a framed 1392SF basement, with a full bathroom roughed in. Homes in this community don’t come around often! Enjoy community access to Southeast Creek just a short walk or bike ride away for kayaking, canoeing and fishing. Be sure to schedule a showing today! 3 BEDS | 2.5 BATHS | 2,596 SQ FT | CALL FOR PRICING.





3 bedrooms


1,162

Rarely available turnkey Direct Ocean Front 2-Level Penthouse fully remodeled and furnished featuring 2 bedrooms and 2 1/2 baths located atop High Point South Condominium on the 11th and 12th floors. If you love direct access to the beach, endless ocean views, a beautiful pool with seating and relaxation at the beach, there is no better place for you! No expense was spared featuring maintenance free quartz countertops, decorative lighting, tiled bathrooms with heated floors and much more. This unit features efficient and quiet Mitsubishi Splits for Heating and Air, a washer and dryer combination unit, covered reserved parking and an




additional protected outside storage unit for your beach and other toys. The 1st floor features a 1/2 bathroom and full open space living. The stainless kitchen includes a sparkling quartz peninsula with seating that flows into the family room where a double slider opens to hear the ocean and expand living onto the oversized ocean front balcony overlooking the pool and beach. Upstairs includes two spacious bedrooms, plenty of closets and a 2nd ocean front balcony. Both bathrooms are fully remodeled in tile and fine fixtures with one containing a bathtub with shower and the other having a walk-in shower with full glass enclosure.






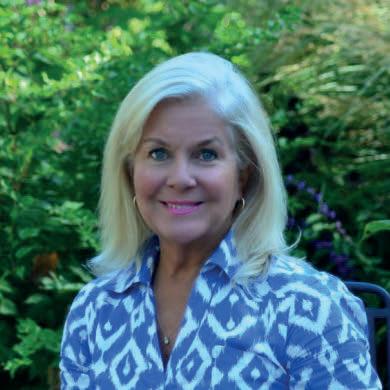




HISTORIC MT. VERNON BROWNSTONE
1126 N CHARLES STREET, BALTIMORE, MD 21201




One of a kind opportunity to own a historic 4.5 level, 8 bedroom, 7.5 bath, over 12,000 sq. foot brownstone in Mt. Vernon, zoned commercially, currently used as a residence. Extremely well appointed, absolutely immaculate from top to bottom, wrought iron on all windows and doors, marble flooring, ceramic tile and hardwoods throughout. Full size elevator, 3 car garage, gated (brand new opener) off street private parking for 2 additional cars. Crown molding throughout, gourmet kitchen with Viking appliances. Enjoy your morning coffee in your own private court yard. Whole house Kohler Power Systems generator, central vac, 400 amp service, 5 heating zones. Theater room on 2nd floor, several additional sitting areas, fully finished basement with bar, family room, full bathroom, 2 storage areas, mechanical room for elevator, industrial sinks, in the laundry area, additional refrigerators. This home will not disappoint with the preserved charm and character of yesteryear yet every modern day amenity you could dream of! Offered at $3,150,000

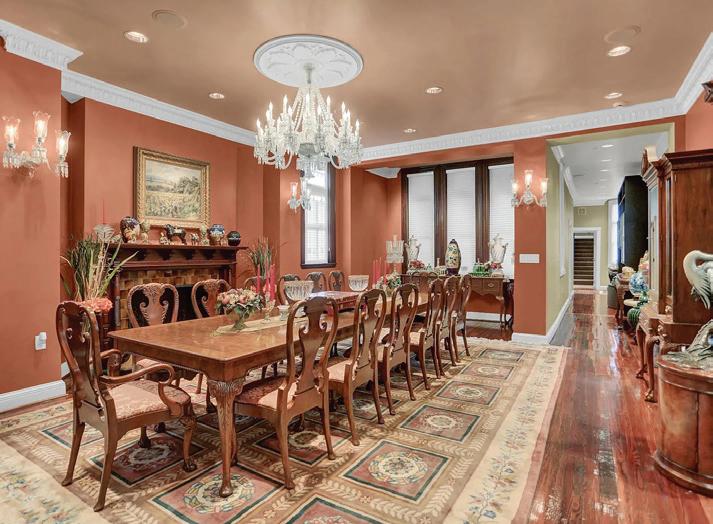

TILGHMAN ON CHESAPEAKE COMMUNITY
Tilghman on Chesapeake offers the ideal escape from the city and the chaos of urban living. A quick drive from Baltimore, DC, Virginia and surrounding metropolises, Tilghman on Chesapeake allows residents the opportunity to slow down, relax, unwind and recharge with its serene settings, beautiful scenery, delicious seafood, and ambient landscapes. Tilghman on Chesapeake provides the ideal community for residents looking to put down roots on Maryland’s Eastern Shore, offering private use of the marina, pool, clubhouse and countless waterfront spots for picnics, meanderings and time with friends and family! Come experience it for yourself! More info on community : www.tilghmanonchesapeake.com/#available-models www.tilghmanisland.com | www.gemcrafthomes.com





Joe Petrone

240.274.1219
443.906.3848

Location-Historic Village of Bluemont, VA! Welcome to this 1890 Colonial, 3 Bedroom ,2 Bath Home. Featuring a Baked Enamel Metal Roof, a welcoming 9-foot-deep covered wrap around porch, an expansive rear deck, in 2021 second story HVAC system & in August 2022 a new hot water heater and dishwasher were installed. The large kitchen has plenty of cabinets and center workspace, wood and Formica counter tops. There is newer drywall on several ceilings, recessed lighting, and a spacious primary bedroom with vaulted ceilings with two closets. The property of over half an acre, blooms in many seasons inviting those who wonder there to the flowing creek in the rear of the property. The property has a carriage garage, 4 large sheds, a gazebo which hosts a hot tub, and the historic stone wall framing the front of the property. The location of the home is minutes away from many popular venue’s, such as: The Great Country Farms, Bluemont Vineyards, Dirt Farm Brewery, Bear Chase Vineyards, Hardaway Cidery, The Appalachian trail, Bears Den, walking trails, Shenandoah River, the Bluemont Fair, orchards, and much more. Come to tour this property and see if it is right for your primary residence, your weekend retreat, or for a great area for an investment property.









The “WOW” factor as you enter this home is unbelievably incredible! Perched on the mountaintop in the original North Camp community, you will enjoy the privacy, panoramic views and ski access at this location. Built by local builder Roger Sines, this 5 bedrooms/4.5 baths log home is extremely wellappointed and conveys turn key with only a few exclusions. So many upgrades that make this home “top notch”. Two large primary suites and wonderful open floor plan for all main level living. Huge gathering space for all your family & friends. Enjoy curling up with a good book by the beautiful stone facade wood-burning fireplace! For those of you that thrive to cook, this is a true gourmet kitchen with 2 granite topped islands, 5 burner gas range, 2 dishwashers, double oven, wine refrigerator, wonderful tiled backsplash and unique lighting over island and separate dining area. Upper level family room with game space for extra fun. Instant hot water, large main level laundry & upper level stack washer/dryer, vessel sinks in all baths, outdoor sunken hot tub, exterior built-in wood burning fireplace, attached single car garage and so many other features that you have to view personally to appreciate.

















Unique rental property opportunity in the highly desired Town of Middleburg! Two separate MB:R3 residential properties sold under one listing. 301 E Marshall St and 11 N Jay St Middleburg VA. Please note “Taxes and Assessment” information listed reflects the combination of both units. There are 5 separately metered apartments, each with their own private entrance. (1) 3 bedroom, 1 bath; (1) 2 bedroom, 2 . 5 baths; (2) 2 bedroom, 1 bath; and (1)1 bedroom efficiency that comes fully furnished! This building’s units have rented very quickly and generally with multiple applications upon any unit availability. All units have been updated within the past 2 years to include new and easy to maintain laminate wood floors, granite counter tops, stainless steel appliances, washers & dryers, new carpeting in the bedroom areas, and freshly painted walls and trim throughout. Marshall St features its original hardwood floors on the main level that have been meticulously cared for, two wood burning fireplaces, and recessed lighting. The living areas in the apartments are open to kitchen and dining making them spacious and inviting. The side yard has a lovely grass area with trees for shade, a gathering/sitting space in a newly created pea-gravel patio area and newly widened off street parking for up to 4 vehicles. Additional on-street parking can be found just past the intersection on Jay St or Marshall St. Reliable internet and cell phone service is available in Town! The properties have been a reliable source of stable monthly income. Come take a look at this well maintained building in the beautiful Town of Middleburg!






We are Dynamic + Cross-platform.



We offer realtors, brokers and homeowners the tools and necessary insights to communicate the character of the homes and communities they represent in aesthetically com pelling formats to the most relevant audiences.


We use advanced targeting via social media marketing, search engine marketing and print mediums to optimize content delivery to readers who want to engage on the de vices where they spend most of their time.

The perfect compliment of quality and wisdom! One level living and bathed in natural light, the open foyer, dining room and living room with high ceilings offer inviting possibilities. The living room and dining room have walls of sparkling windows and off the living room an entreating large private deck. Yet, this home has secrets! With 3 bedrooms and 2 baths up, the kitchen has gorgeous cabinets and counters, pantry, desk, breakfast room with fireplace and connects to a serene sunroom/art studio with skylight. The basement has a huge rec room, adjacent living room with pretty bedroom and bath plus extensive storage and, YES, a workshop. Oh, back to the secrets; You will find beautifully refinished hardwood floors, stunningly soft, subtle colors in the living room, dining room and foyer areas, plus fresh paint in the handsome kitchen, breakfast room and sunroom. New carpet in the main level bedrooms, stunningly remodeled master bath with heated floor, new main level heat pump 2017, and updated landscaping with many trees removed to let the light shine in. Plenty of room to add a basement kitchen. Square footage measurements are approximate. Check out the virtual tour! Enjoy this retreat from the noise of the day!








a Piece of Local History!
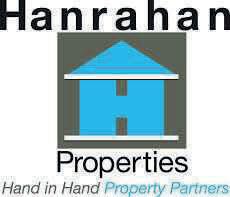

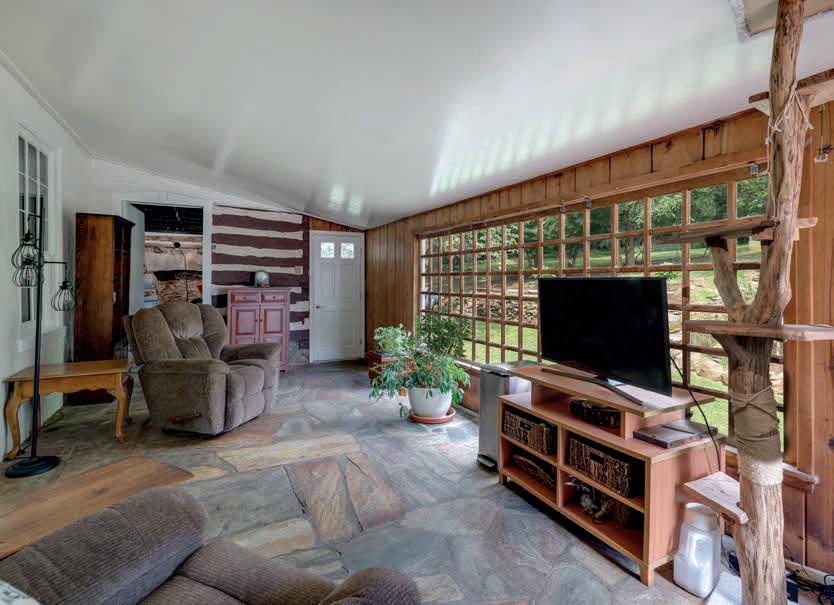



Picturesque!

1603 AERIE LANE, MCLEAN, VA 22101






This stunning colonial has been renovated, remodeled and redesigned with over $500,000 in enhancements. The major redesign by BOWA entailed adding a 4 stop ELEVATOR moving the kitchen staircase, and allowed for moving the laundry room, creating a second bedroom/ bath suite, creating a deluxe laundry/linen closet room complete with cabinets and lots of counter/work space. Lower level just recently remodeled with new flooring and paint making this the perfect guest/ in-law apartment with large bedroom, bath. Other great features include a 2-story foyer, hardwoods on main and upper levels and engineered wood on lower level, a columned step-down family room, a chef’s kitchen, a light-filled morning area with vaulted ceiling, skylights and vista windows overlooking the sprawling valley view rear deck with outdoor gas line for a grill, a primary suite with Cathedral ceilings, private balcony and 2 walk-in closets.

Spectacular Tudor nestled in a nature lover’s paradise. Set on a beautiful private 5-acre wooded lot in the quiet Timberlane neighborhood, minutes to Route 123, Burke Lake Park, the Historic Town of Clifton and Fountainhead Regional Park, where you can enjoy equestrian trails and the Occoquan Reservoir. The two driveway entrances lead you to the brick, stucco and stone home with room after room of incredible space. Freshly painted throughout. A stately stone entrance opens to a breathtaking 2-story foyer leading to the formal dining room, huge reception room - perfect to host events - and day room/office with access to a patio. Updated solid oak doors and trim with hardwood floors on main level. The living room with Stonehurst wood fireplace sits off the gorgeous updated 2022 gourmet kitchen with new quartz countertops, undermount sink, faucet, cooktop/hood, refrigerator, built-in oven, microwave, recessed lights, dishwasher (2021) and luxury vinyl flooring (2021) with access to the deck, perfect for outdoor dining. A pantry and mud room with full bath are off the kitchen. Upstairs you will find 5 large bedrooms, including the master suite with grand bath, large walk-in closet and an attached sitting room. The bedroom above the garage can double as a large office or playroom. Four full bathrooms and a half bath. The huge walk-out lower level is ready for your custom design, with an all brick floor to ceiling fireplace.













You will be amazed with the open space floor plan and huge rooms. This gem in Arlington was fully renovated with added 3rd floor, rooms, bathrooms, side, back and huge deck. Two huge primary bedrooms and two primary bathrooms, one on the main level and on the upper level. All Bedrooms are much bigger than standard size. Basement has full bathroom, family room and an extra room. Another potential room can be added. Lots of storage spaces. Wood Floor all throughout the house. Ceramic Tiles on kitchen and basement. Kitchen is a gourmet style with Stainless steel appliances, white cabinets; granite countertops with a big island and spacious breakfast room accessible to the huge deck in the back with electronic rollout shade. Offered at $1,200,000









4 beds | 5 baths | 7,367 sq ft | $1,250,000. Multi-generational flexible floor plan with 4/5+ bedrooms/5 full baths. Enjoy relaxed, sophisticated country living in this dramatic all brick transitional custom home on 2+ acres in gated community of Greywalls. No waiting to build. Exceptional, quality finishes detail every room. Stunning foyer w/ beautiful curved staircase opens to formal living & dining rooms. Family room w/ a vaulted ceiling, gas fireplace & wall of windows. Custom kitchen has an abundance of cabinets w/ granite & upgraded stainless appliances. Casual dining area has built-ins, bar area & direct access to the screened porch overlooking the private backyard. Study/1st floor bed w/ French doors. Luxurious 2nd floor master suite has a sitting area w/ fireplace, beautiful spa like bathroom w/ a Roman shower, large designer closet. Three additional bedrooms, one w/ a private bath. Third floor is a large office/bed/rec room w/ new flooring. Walk-in attic storage. Finished walkout basement has a rec area & an in-law/ teen/au pair suite w/ sitting area w/ a fireplace, bedroom space & full bath. Outdoor entertaining area w/ a paver patio, & custom fireplace. Professionally landscaped, irrigation, invisible fence & 3 car garage.










Virginia’s renowned Hunt Country provides the setting for this exquisite country estate, encompassing 30 acres of manicured lawns, lush woodlands and towering trees. Beautifully sited, the magnificent stucco and stone residence overlooks a gorgeous heated pool and Jacuzzi, surrounded by a stunning stone terrace with a fireplace, and enjoys breathtaking mountain views. A stately yet gracious presence, this classic Tuscan-style home provides over 11,000 sq ft of spectacular living space on two levels, plus an additional 5,000 sq ft of superbly finished space on the lower walk out level. Custom built with extraordinary quality and craftsmanship, this stunning residence is exquisitely appointed and in pristine condition. Adhering to Tuscan architecture, there are arched doorways and windows, floors of wood, stone and marble, and wrought iron accents, all creating an “Old World” style that is simple, sophisticated and elegant. There are five bedrooms, eight full baths, two half baths and eight fireplaces, some of limestone with hand carved mantels. The rooms are all grand and charming, with multiple windows and French doors to provide natural sunlight and picturesque views. A state of the art kitchen boasts premium appliances, granite countertops and a fabulous granite island with a copper sink. Adjacent is an incredible family room with soaring wood paneled ceilings and a floor to ceiling stone fireplace. The luxurious primary bedroom occupies the main level, with a sitting/sun room to exercise or access the pool a few steps away. There is an ideal guest house (2500 sq ft) and a stunning 8 stall stable on the estate.





This could be a great opportunity for a family compound.... 55 plus acres. Three adjoining lots one with a lovely Brick home with metal roof on 5.07 acres, a shed, garden spot, and the other two lots each have 25+ acres which attach at the back of the lot with the home. This area boast partial mountain views and rolling hills. A very sought after area in Rappahannock County with an orchard business across the road. Minutes from Sperryville,




far from Skyline Drive.


in the past with an eye toward the future! A curved staircase greets you as you approach this exquisitely maintained Old Town gem. Enter through the exterior wood shutters and grand front door and get ready to be amazed by the John Rust architect-design interior. The welcoming entry overlooks the living room and immediately you are drawn in by the high ceilings and natural light. The distinctive floor plan has a fabulous flow throughout with a dining room that is the epicenter of the home with rustic hardwood floors and custom molding details.












CITYLINE AT TENLEY


Contemporary, spacious 1BD/1BA condo with assigned Garage parking at Cityline in the convenient Tenley neighborhood. Open floor plan with granite countertops throughout the kitchen and desk nook in the living room. Bedroom with two large closets and dual entry bathroom. washer/ dryer, large windows with a city view, and hardwood floors in the living/ dining area. This beautifully maintained and pet-friendly building features a 24-hour concierge, a bright, well-equipped fitness center, lovely outdoor common areas, healthy reserves, and low condo fees! EV charging stations are available. Cityline is located above Target, the Container Store, and Ace Hardware. Close by are Library, Whole Foods, Guapo’s, and the Wilson Aquatic Center. Offered at $505,000.00






5 beds | 3 full, 1 half baths | 2,636 sq ft | $1,250,000






A Contemporary Masterpiece!
Truly stunning all new ( 2022) contemporary Construction into an exquisite 2600+ sq ft Condo townhouse featuring an awesome floor plan! Grand open living spaces with 20 ft ceilings in the living area, a huge gourmet kitchen with large island and cool lighting! Warm hard wood floors throughout, high ceilings, flooded with light from huge windows, a spacious master suite with great closets & a sumptuous bath, a bonus den for reading or tv space and an additional library area off the vault. The 3rd floor offers 2 additional bedrooms with a centered bath and a staircase leading to your own private roofdeck! Downstairs - there are 2 more spacious bedrooms with a centered bath, an additional office or storage space and a walkout to the rear. At the rear of the property is a deck and access to a common yard foe the pet people or gardeners out there. A separately deeded parking space is available for an additional $30,000.

Location, Condition, & More!!!!!
Do not miss this open concept, 1100 Square Foot 2 bed/2 bath condo in Logan Station! Entering, you are greeted by a large new top of the line gourmet kitchen with plenty of counter & storage (spacious pantry as well) with under-cabinetry lighting, sleek matching countertops and backsplash, and new stainless appliances. Beyond the kitchen are the combined dining/living areas designed for larger entertaining, along with access to a bedroom on each side, new washer and dryer units, and the second bathroom.

The expansive primary bedroom features a hall of ample closets on each side, leading to a custom-tiled bathroom with extra storage shelving and a new vanity and countertops. The spacious second bedroom functions perfectly as is, or could serve one nicely as an at-home office or for a guest suite. The 2nd bath which is accessible from the hallway and also serves a an ensuite bath to the 2nd bedroom. Large windows flood each room with plenty of natural light given their southern exposure. Additional features include added recessed lighting, gleaming hardwood floors, 1 secure garage parking space, custom light-filtering window treatments and shutters, and a new HVAC system as of 2019. Building has secure access via a ButterflyMX system, professional management and is pet friendly. This quiet location cannot be beat and is allows for easy access to Trader Joe’s, Whole Foods, Metro and the 14th St and U St strips.
CALVIN THOMPSON
REALTOR ® 202.486.2315
Calvin.Thompson@longandfoster.com www.longandfoster.com
ROBY THOMPSON
REALTOR ® 202.255.2986 roby@lnf.com www.longandfoster.com











Tour
Wake

with fireplace and double





looking out over
steel appliances and granite countertops, perfect for entertaining! The main family/living room walks out to a wrap around deck with a beautiful view of the water. Take advantage of all the peaceful waterfront spots this property has to offer whether it be the multiple decks or sitting on the deep water 50ft pier fully equipped with dual electric for small and larger yachts. The lower level offers 3 bedrooms and 2 full baths. Driveway comfortably accommodates 4 vehicles. Voluntary HOA - Community amenities include boat ramp, pier, playground and much more. Conveniently located between Baltimore and Annapolis! Come see this beautiful home, it won’t last long!


Waterfront Estate on the Wicomico River





25+ acre waterfront

boat

Beautiful 5 bedroom 3.5 bathroom home with an open floor plan. Walk in to the main level great room featuring cathedral ceilings, wood burning fireplace, and walk-out to the deck that overlooks the water. The eat in kitchen is open to the great room which makes it perfect for entertaining. Main level offers 3 bedrooms, 2.5 baths, including the master bedroom with walk-in closet and ensuite bathroom. Wake up every morning with the serene waterfront views with sliders out to the large deck. Huge open walkout basement with a bar, wood burning fireplace, full bathroom and two bedrooms. Property also includes a 40x60 pole barn and slab to build a guest house with plumbing and electric. This home is an eastern shore retreat and an entertainers dream!

This graceful Colonial is placed in the middle of a stunning 1.25 acre property with Mountain views and minutes to Glade Valley Golf Course. Brick exterior with huge front porch that welcomes you into the foyer of this beauty. The main level has tons of hardwood flooring, a dreamy kitchen with 42" cabinets, granite countertops, a massive island, breakfast area and butlers pantry. Living Room with Fireplace, Dining Room, half bath and laundry finish up the main level. The upper level offers a Primary Suite with private bath, walk-in closet and gorgeous custom faux fireplace mantle, three additional bedrooms and a full bath. The lower level offers a expansive family room with built-ins, an office, third full bath and storage room. Tons of custom features in this unique property and the exterior will WOW you! Two patios for entertaining, a hot tub, fenced yard, two sheds (one currently acts as an adorable play house), oversized two car attached garage and 2 car carriage house style detached garage with unfinished room above just waiting for your finishing touches. Don’t miss this one,





won’t be

Located next to Fenwick Island State park

stunning custom home hosting a plethora of wildlife, will take your breath away with its unobstructed views of wildlife, the ocean and the bay! This home went through a total makeover in 2017 to include roof, siding, hurricane grade windows, decking and deck railings. Built to take advantage of both ocean views and bay views, this home abounds with natural light and outdoor living space. As you enter the home, the first floor has an independent apartment with two ensuite bedrooms, kitchenette, family room and outdoor access.



Offered at $6,750,000

Stunning
Home
Bayshore
built in 2019 located in the gated community of Back Bay Cove! Find your sanctuary at this one of a kind 5 bedroom 3 1/2 bath Bayfront home with all of the bells and whistles, including 4 decks, a screened porch that contains a 8x20 mod-pool (serves as both a hot-tub and a pool!), 3 fireplaces, and beautiful views of the bay from multiple levels and locations. The ground floor features 3 large storage areas, a 3 car garage, and a beautiful foyer entrance with large open staircase. Head up to the second floor where rest and relaxation is the focus.

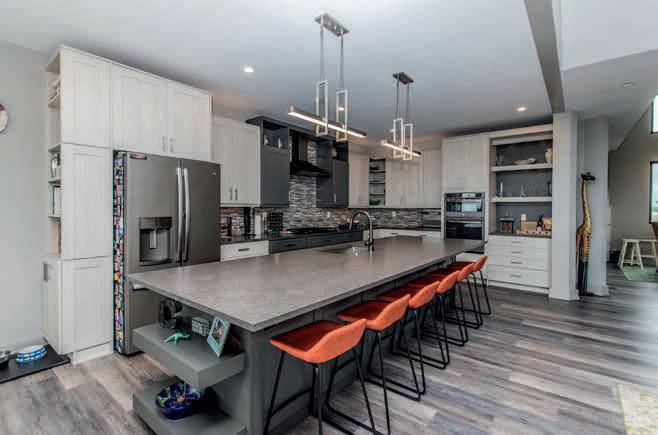

Indulge in Views of Herring Creek





Magnificent 3 bed /2 full bath Cape Cod located on almost 1/2 acre has endless possibilities! With some updating, this is a true gem!!! Beautiful large front composite deck and back steps. Enter in the spacious living room with gorgeous crown molding. Oak kitchen cabinets with breakfast bar, dining room with tray ceiling and crown molding. Large 3 season room off of the dining room was just finished and adds a significant amount of living space. Split bedroom floor plan with Primary Bedroom that has tray ceiling, walk-in closet and Private full bath with a soak tub, walk-in shower and linen closet on 1 side of home and 2 beds and additional bath on the opposite side of the home. Laundry/mud room located off back of home. DOUBLE your living space by finishing the walk-up attic that is already framed with plumbing rough-in and dormers. Views of Herring Creek and the community dock from your front yard. Boat slips available with Dock Membership for both Full Time and Part Time Residents.
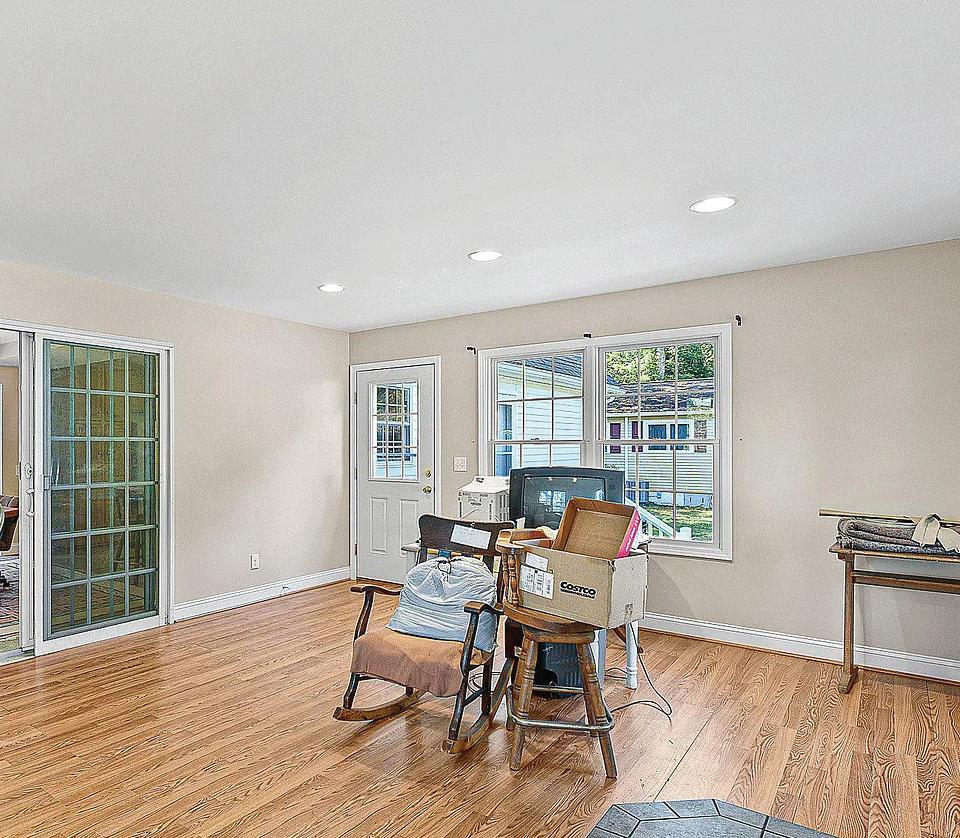






PROUDLY PRESENTING SIX OF THE FINEST MODERN HOMES IN DMV AREA





BUILT BY COREBUILD PLUS

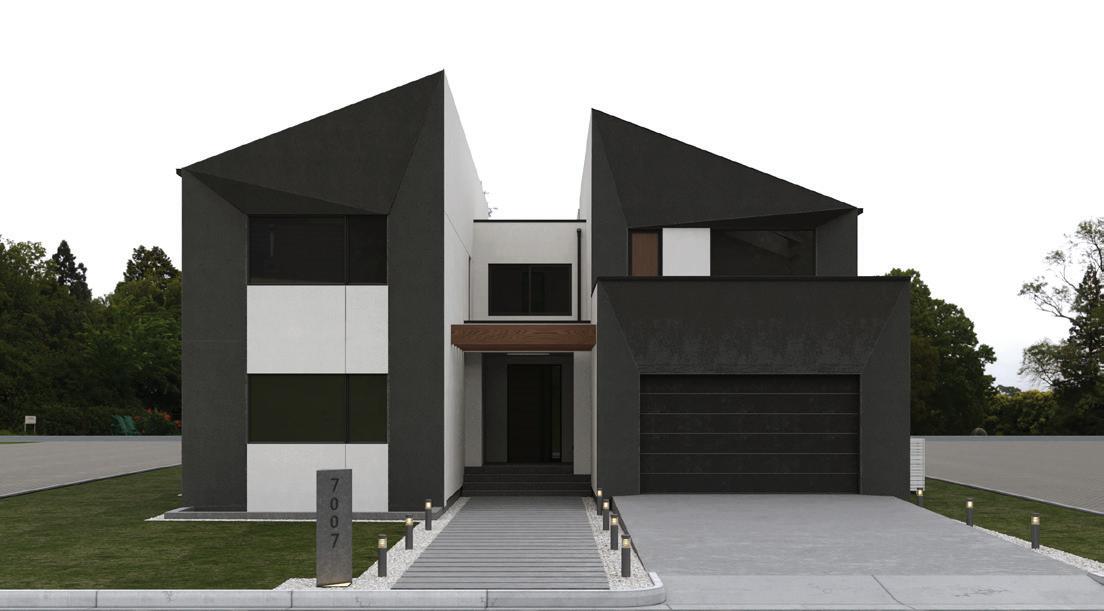
3 HOMES IN ONE OF THE FINEST AREAS OF DC
Some of the finest homes in Washington D.C. could soon be yours with this brand-new development. With three gorgeous modern residences available, all designed by acclaimed architect Richard Williams of RWA architectural firm, These masterpieces will be built by CB+, a premier design build organization, creating homes, thru smart and intuitive design, with luxury materials, that elevate and inspire the human soul. this is your chance to take your pick from these absolutely stunning and fantastically located properties. Style meets substance in these 6-bedroom, 6.5 -bathroom homes. Their open floorplans offer countless luxurious details from the beautifully designed bedrooms across three separate levels to the spectacular bathrooms crafted with comfort and elegance in mind. Enjoy cooking in the state-of-the-art kitchen, fitted with top-of-the-line commercial appliances, entertain in the spacious dining and sitting areas, and rest easy in your living area complete with a cozy fireplace, high-end sound and more. With an additional two-car garage, personal home gym, rec room and terrace, these houses truly are luxury living at its finest. Every detail of these residences has been thought out to bring you the highest quality from the ground up. You’ll find only the best materials, from dry laid bluestone paving at the entrance to Kebony decking in the outdoor spaces. High-end finishes flow throughout including glorious hardwood flooring, a designer lighting package and app-controlled electronic systems for an incomparable blend of beauty and life-enhancing smarts.

Outside, greenery truly surrounds you, with the houses located in a unique location overlooking the Federal parkland and Rock Creek park. Here you’ll find yet another example of architectural forward thinking, with the front elevation of your home designed specifically with large custom-made pieces of glass to make the parkland lands look like your own private front yard, in addition to the ample outdoor space that already comes with the property. Situated in one of the most sought-after areas in all of Washington D.C., you’ll have the best restaurants and shops right on your doorstep, and be only a stone’s throw away from central downtown and the airport. Take advantage of easy access to some of the most beautiful natural areas around including Rock Creek Park and Smithsonian National Zoological Park, and get your culture fix at nearby Hillwood Estate or Pierce Mill. Perfection and beauty abound!
Shahab Nasrin

RESIDENCES AT MULBERRY ESTATES

3 HOMES IN ONE OF THE FINEST AREAS OF DC
Some of the finest homes in Washington D.C. could soon be yours with this brand-new development. With three gorgeous modern residences available, all designed by acclaimed architect Richard Williams of RWA architectural firm, These masterpieces will be built by CB+, a premier design build organization, creating homes, thru smart and intuitive design, with luxury materials, that elevate and inspire the human soul. this is your chance to take your pick from these absolutely stunning and fantastically located properties. Style meets substance in these 6-bedroom, 6.5 -bathroom homes. Their open floorplans offer countless luxurious details from the beautifully designed bedrooms across three separate levels to the spectacular bathrooms crafted with comfort and elegance in mind. Enjoy cooking in the state-of-the-art kitchen, fitted with top-of-the-line commercial appliances, entertain in the spacious dining and sitting areas, and rest easy in your living area complete with a cozy fireplace, high-end sound and more. With an additional two-car garage, personal home gym, rec room and terrace, these houses truly are luxury living at its finest. Every detail of these residences has been thought out to bring you the highest quality from the ground up. You’ll find only the


best materials, from dry laid bluestone paving at the entrance to Kebony decking in the outdoor spaces. High-end finishes flow throughout including glorious hardwood flooring, a designer lighting package and app-controlled electronic systems for an incomparable blend of beauty and life-enhancing smarts.
Outside, greenery truly surrounds you, with the houses located in a unique location overlooking the Federal parkland and Rock Creek park. Here you’ll find yet another example of architectural forward thinking, with the front elevation of your home designed specifically with large custom-made pieces of glass to make the parkland lands look like your own private front yard, in addition to the ample outdoor space that already comes with the property. Situated in one of the most soughtafter areas in all of Washington D.C., you’ll have the best restaurants and shops right on your doorstep, and be only a stone’s throw away from central downtown and the airport. Take advantage of easy access to some of the most beautiful natural areas around including Rock Creek Park and Smithsonian National Zoological Park, and get your culture fix at nearby Hillwood Estate or Pierce Mill. Perfection and beauty abound!

chance to live in a highly sought-after Pinecrest neighborhood of homes in the 1M + . Directly across golf course. This solid all brick rambler is on over half an acre of beautiful land that offers endless opportunity to expand to meet your dream in the best location. The home does not have an HOA . Home has been totally renovated to make it a 4 bedrooms, 3 full baths, 2 levels with a total of 2868 finished living square feet. Dual driveway and the garage can park up to 6 cars. Home is fully fenced in the back, for your beloved children to play with their dogs. This is a commuter’s dream... less than 3 miles to the future West End Alexandria development (formerly Landmark Mall), featuring a town center, parks, public spaces, shopping, dining, Inova Alexandria Hospital and more! Located just 7 miles to the Pentagon and 10 miles to Washington, DC, you’re close to absolutely everything.







This is THE ONE you’ve been waiting for!! Nothing has been overlooked to make this exceptional home yours! This meticulously maintained & cared for 3-level spacious split sits on a slight elevation on a quiet side street in Edsall Park—INSIDE the beltway on a QUIET street. Not only has it just been professionally painted, floors refinished, a new HVAC , & S/S refrigerator, but also the extensive landscaping improved. This spotless home has been UPDATED & EXPANDED over the years to include a private office & HUGE kitchen among other items (2page list is available fyi). Sunlight dances through every room of the house. The garage features abundant storage, shelving, & a custom workbench. * * * NO HOA * * * Minutes to 395, 495, & 95S with access to Metro & VRE train... ez commute to the Pentagon, DC or Old Town (Alexandria or Fairfax), Fairfax Country recreation center or public library & close to Deerlick Park, Lake Accotink, Springfield Town Center, & Fairfax City. Recreational & shopping opportunities abound. Enjoy a neighborhood with sidewalks & choose (or not ) to join the Edsall Park Swim Club Inc. This one-of-a-kind home won’t last long!






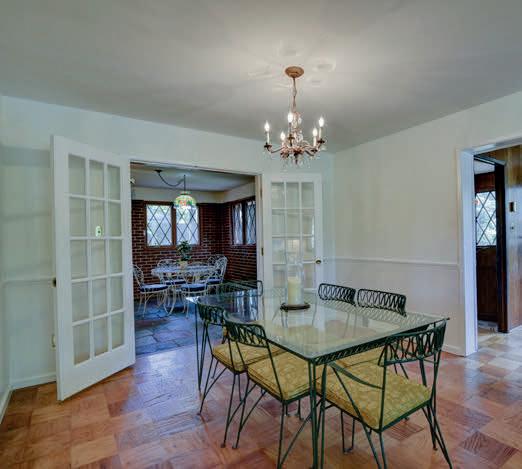











$943,000 | 3 BEDS | 4 BATHS | 3,305 SQFT. Just Reduced! Spacious, almost new, elegant town home with 2 car garage in the award winning community, Main Street Residences, located in the heart of the City of Fairfax. Large windows overlooking a beautiful wooded view on every floor. Three bedrooms, three full bathrooms, and two half baths. Crown molding and beautifully finished dark hand stained wooden floors. Gourmet kitchen with oversized quartz counters, soft-close cabinets and drawers, pull out trash and recycling cabinet, designer fixtures, upgraded appliances, double oven, drawer microwave and gas cooktop. There is a beautiful built-in bar with cabinets, quartz countertop and upper glass doors on the main floor. Open floor plan –great for entertaining! Ample storage throughout. Walk-out basement with gas fireplace, built in floor to ceiling wall cabinets, wine storage and Eurocave wine refrigerator. Outside is a stone patio. Trex decking






off the kitchen. As one of the final five units built, the owner worked closely with the builder throughout construction to add many special features and upgrades, unlike all other units built in this complex. Spacious master bedroom with two customized walk-in closets. Master bathroom includes quartz counters, double sinks with vanity, softclose cabinets and drawers, enclosed walk-in shower with multiple jets and a built-in bench. There is also a lovely tub. On the top floor, a very large room has built-in wall cabinetry and a Queen size Murphy Bed as well as the 3rd bedroom and a full bathroom. Walking distance to downtown shops, restaurants, festivals, and farmers markets. Minutes away from I-66, route 50, and route 29, a commuter’s dream. Ideal property for employees at the Fairfax Courthouse. Additionally, it’s only a quick 20 minute drive to Dulles International Airport. This gorgeous home has it all and will not last long!
University Dr, 5th Floor, Fairfax, VA

Nestled in the mountains of Rappahannock County, Virginia with great views... this custom-built home awaits you! Situated on 2.39 acres with beautiful mountain views. The main entrance features a nook, a slight turn down the hallway (slate floor) and you will see the views! Large kitchen with Corian counters, island w/garden sink & bar for breakfast or snacks! Custom cabinets to the ceiling, upgrad ed appliances including a gas cooktop with a warming rack; central vac throughout & “dust” collector vents too! The living room is com plete with a brick fireplace and mantle, and tons of recessed lights to highlight your artwork or favorite portrait. The large dining area features access to the deck and offers mountain views! The primary en suite offers a dressing room (or potential reading room, office, etc) and a huge walk-in closet; the bedroom opens to your private deck with great views! The main level features flowing hardwood floors. Full bath with double sinks, a jacuzzi tub, & walk-in shower with great views from the tub, complete with a toilet closet and bidet (and outside entrance). The mud room is located directly off the ga rage featuring a built-in bench & cabinet for storage. A guest bath room and bedroom are also on the main level. The guest bedroom is complete with built-ins and is multi-functional as a bedroom or



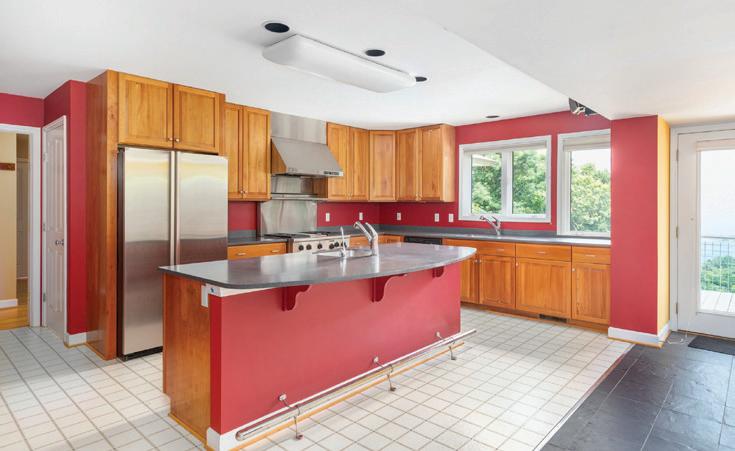

Hoffman
library. It has a built-in murphy bed, with end tables that pull out for when you have guests (plus hidden storage). The lower level features an in-law suite - complete with a full kitchen with room for dining! A Pantry, and built-in desk! A full bedroom and living room w/gas free standing fireplace for heat and a mini split for ac - round out this great home! 2nd laundry & separate entrance! (heated & cooled with mini split) Entertain outside on the large deck! This home also features a concrete patio area and a covered patio area for your enjoyment! This home was custom built - had one owner and shows pride of ownership! Privacy yet conveniently located! 15 minutes to the grocery, shopping and the local downtown area Enjoy the local wineries, and outdoor activities with Shenandoah National park, and the mighty Shenandoah River! and at the end of Chester gap road, there is a trail that leads you into the park & the Appalachian trail! It has been very well maintained! There is a large workshop that could be converted into a living space. Oversized two-car garage with workshop area! Osmosis water treatment system, water softener, and 400+ amp electrical; 6 x 6 ‘s used for deck support. Lots of room to entertain, grow your family or live all on one level! The primary bath is equipped with ada bars. You will not be disappointed!



12138 Harpers Ferry Road

80 ACRE LOT | $3,597,000. Scenic vistas abound on this established, 80-acre winery estate located in affluent Loudoun County Virginia. Pour yourself a glass of award-winning wine, grown and blended, literally in your own backyard as you overlook four stocked ponds, 30 acres of rolling vines and dynamic views of the Blue Ridge Mountains that are exceptionally breathtaking in the fall season. This perfect winery oasis has over 1100 feet of road frontage on Harpers Ferry Road and is merely 33 miles from Washington Dulles International airport and just 58 miles from Washington DC. THE ESTATE: The expansive 5106 sq ft brick estate home features 4 bedrooms and a bonus room above the garage, 3 full bathrooms, 2 half bathrooms, 2 main level living areas, an office, 4 fireplaces, a laundry/mudroom, a country kitchen, a dining room that can easily accommodate 20 friends or family members, a two-car garage and a finished basement with a large bar. THE WINERY: The grounds feature a unique man-made cave that serves as the tasting room and is used as part of the winery operation. A 5000 sq ft winery building used in both wine production and storage, also doubles as the perfect event space for roughly 125 seated guests. The 1600 sq ft winery patio has some of the finest views in Loudoun County. In a recent year the winery produced 4,200 cases of wine. Even with this production volume, significant tonnages of grapes were sold to other award winning wineries. THE VINES: The resident viticulturist received the 2019 Loudoun County “Grower of the Year” award. Thanks to the exceptional soils, the vineyards produce very high-quality, sought-after grapes. There are 15 varieties of Old-World grapes, or vitis vinifera, which are renowned in the industry for making the best wines, the vineyards consist of approximately 30,000 hand-tended and hand-harvested vines on 30 acres which in recent years produced up to 127 tons of the following grapes: Bordeaux varietals: Cabernet Sauvignon, Cabernet Franc, Merlot, Petit Verdot, Malbec, Sauvignon Blanc Rhone varietals: Grenache, Syrah, Mouvedre, Viognier Spanish varietals: Albariño, Tempranillo. French varietals: Petit Manseng, Tannat, Chardonnay. The wines created from these very grapes have won numerous awards over the years. The most recent of which are the following awards from the 2022 Virginia Governor’s Cup: Gold Medal: 2019 Tepranillo, 2020 Albariño Silver Medal, 2019 TNT, 2019 Fortissimo, 2019 Tannat, 2019 Malbec Immerse yourself in the vast Loudoun County wine community or simply retreat to your own vineyard utopia. Additional acreage is available, up to 410+/- acres in total. The winery business, equipment and inventory are also available for purchase separately. The possibilities are endless!

Dibble








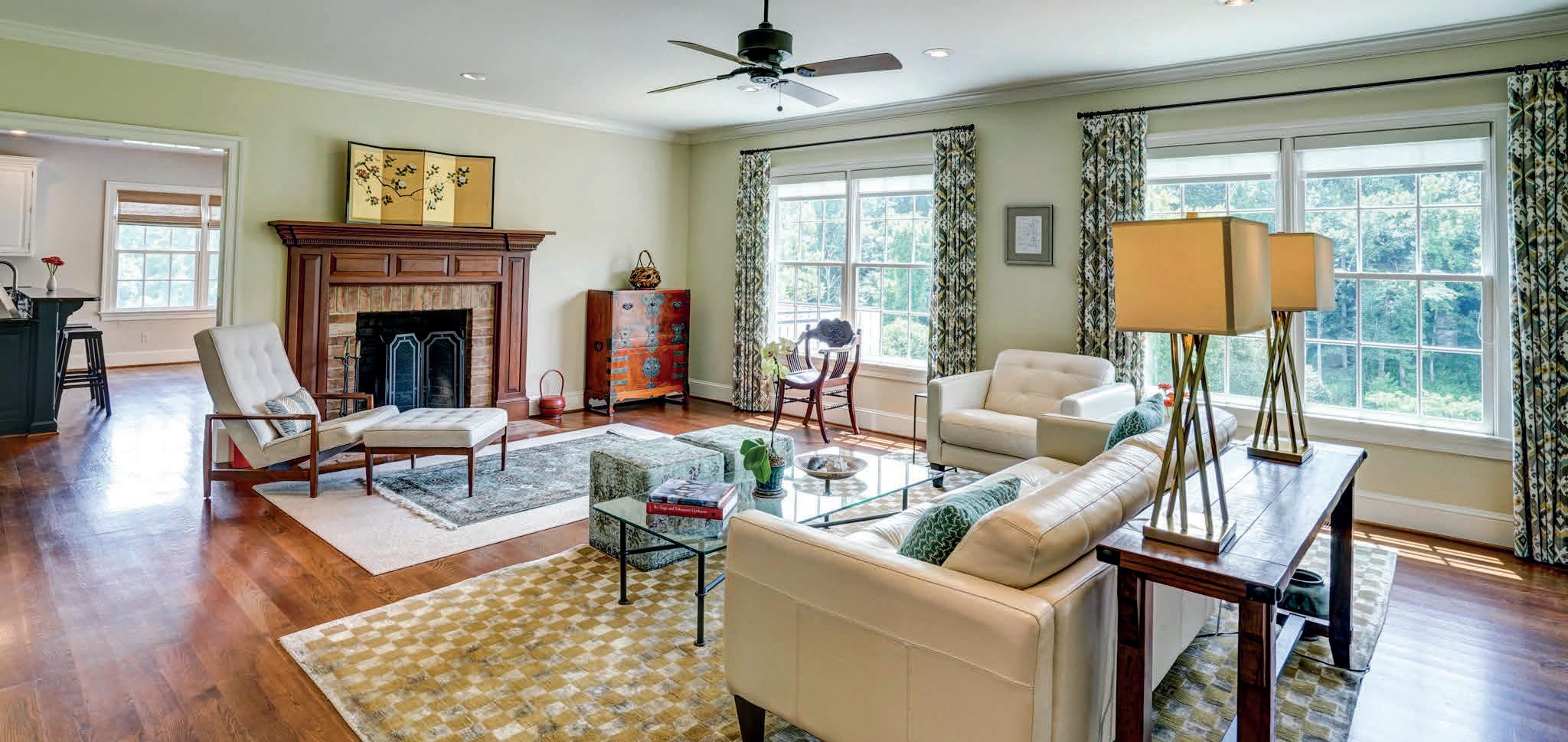





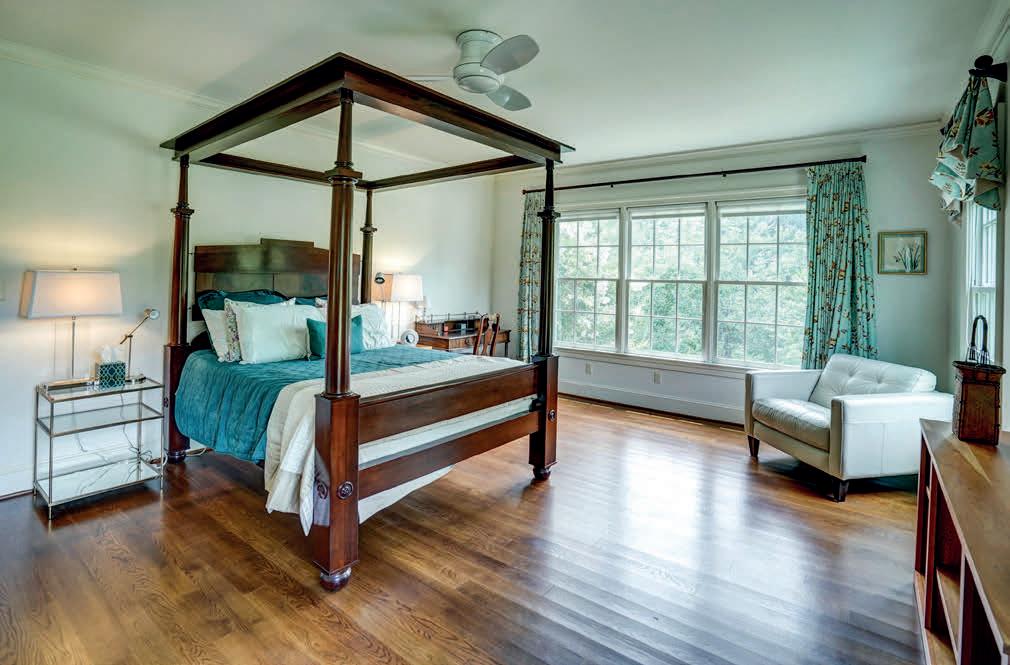




EXQUISITE FRENCH CHATEAU
640 Villa Deste Drive

First time on the market. Custom French Chateau located in Ivy. Built as model home for the developer with numerous upgrades. Long, tree-lined driveway, Blue Ridge Mountain views, vaulted ceilings, stone and hardwood floors, handcrafted fireplaces, covered back veranda, and attention to details. Home features first floor owner’s suite with walk-in closet, private access au pair suite, media room, gourmet eat-in kitchen, manicured lawn and gardens, three car garage and more. Estate living close to University of Virginia hospital, downtown Charlottesville and Barracks road shopping center.




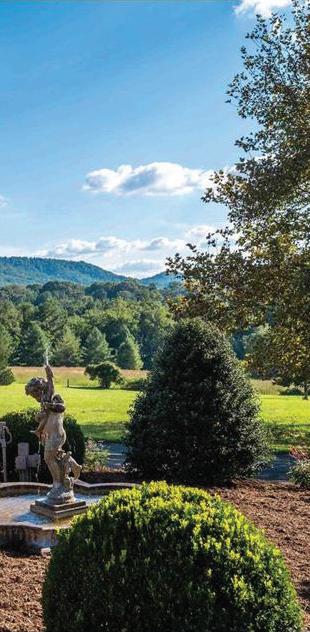




(possibly

metal



The tastefully-appointed formal living room is the perfect place to entertain guests, and the dining room is a great spot to host intimate dinners for family and friends. The kitchen is located in the back of the home and features a large center island, and looks into the cozy family room, complete with a wood-burning fireplace surrounded by built-in bookcases. Off the family room is the bright and light sunroom which overlooks the expansive, tree-lined backyard, making it an amazing spot to watch the deer as they enjoy the privacy and quiet peace of the surrounding area. The second floor of the home features an owner’s suite with immaculate wood floors and a large bathroom with plenty of storage space. Three other bedrooms and an attractive hall bathroom round out the upper level. The lower level is where you’ll want to spend your time during the cold, snowy winters. The wood stove will keep you toasty and warm as you snuggle up under a blanket to watch your favorite movie or catch up on some reading. There’s also a separate room that can be used as an office, but the sellers say it’s the perfect napping room as it’s so quiet and dark. There is even a full bathroom
with shower to clean up in after a long day of kayaking or fourwheeling through the woods. Back outside, the expansive back deck features a large gazebo for alfresco dining and a separate decking level which would be great as an outdoor living room. The oversized attached two-car garage affords plenty of storage space, as well as a large, detached carport. There’s even an adorable outbuilding that can be used as a kid’s clubhouse, bunk room, or office space. He shed, she shed, anyone?!?! A Virginia Outdoors Foundation Rappahannock River Easement protects the Riparian Area between the Property and the Rappahannock River. The easement allows you to continue to use the forest and river for hiking, canoeing, camping, and other outdoor recreational activities; otherwise, the property will be kept in its natural state, preserving valuable riparian buffer lands. With so much to offer, 14697 Skinkers Mill is where you’ll want to call home. Schedule your showing appointment now. .. you won’t want to miss out on this one! Need pasture space for your animals? Adjoining pasture may be available for lease.



Drive








Spectacular cabin/lodge on 10 beautiful acres in quiet community. Hunt or fish from your private stocked pond with decked pier. Enter the house to a Magnificent Great Room (38’ x 38’ ) timber framed by Amish Craftsman with Oiled Ash flooring. Large stone faced double flue fireplace. Entertain the whole family for Holiday dinners at the grand dining room table. Well equipped kitchen and Bar area adjacent to Great Room. There are 5 bedrooms and 4 full baths. Primary bedroom is on the main level and has walk-in closet, adjoining bathroom with heated tile floors and laundry. There are two additional bedroom suites on the main level. There are two stairways, one leads to Jack and Jill bedroom/ bathroom equipped with bunk beds for the grandkids or weary travelers. The other stairway leads to a large loft overlooking the Great Room that would be a great space for an office or library. The lower level has an air conditioned basement connecting to a double-bay sealed garage with remote controlled doors. Entertain family & friends on the front porch or back deck. Steps away is a heated 1250 sq. ft. workshop with concrete floors and shed. Each property owner within the sub-division has deeded access to the George Washington National Forest Please see attached documents with Virtual Tour and numerous property amenities.






Enjoy


Acres Private Lake



Welcome to an exquisite living experience in coveted The Woods Resort community nestled in the base of the beautiful Blue Ridge Mountains. This custom built and meticulously maintained home provides an open and inviting central living area with soaring ceilings to showcase the grand stone fireplace in the Great Room. As you enter the home you will appreciate the warmth of the hardwood floors throughout. There are three bedrooms on the entry level including the primary ensuite and guest rooms that are joined by a jack and jill bath. The owner s suite beckons to relax and restore your soul as you soak in the jetted tub or partake your favorite beverage on the private balcony. The gourmet kitchen is situated to mingle with your family and friends as they enjoy the breakfast nook, formal dining room, great room, and all-season room. Additionally, a lovely powder room, butler s pantry/wine kitchen with wet bar, laundry, enclosed breezeway, and den are located on this level. The Great Room






features stunning built-ins almost rivaling the floor to ceiling stone fireplace with mantel. There are not one, but two! Bright and airy Bonus bedroom ensuites on the upper levels each with private staircase. The lower level walks out to cozy patio from the recreation room and includes a kitchenette with refrigerator and wet bar, pantry, and loads of storage. Another large bedroom and full bathroom are conveniently on the lower level. This bedroom is awash with natural light and postcard-perfect views. Lush landscape surrounds the home situated between the 14th and 15th Fairways. Extensive hardscaping, two-car garage, and large parking area will not disappoint. This trophy property comes tastefully furnished and ready for your retreat or full-time residence. There are many extras too numerous to mention.


one of
kind!

maker,
and double gas
(interior) Miele, Sub-Zero, Wolf kitchen.
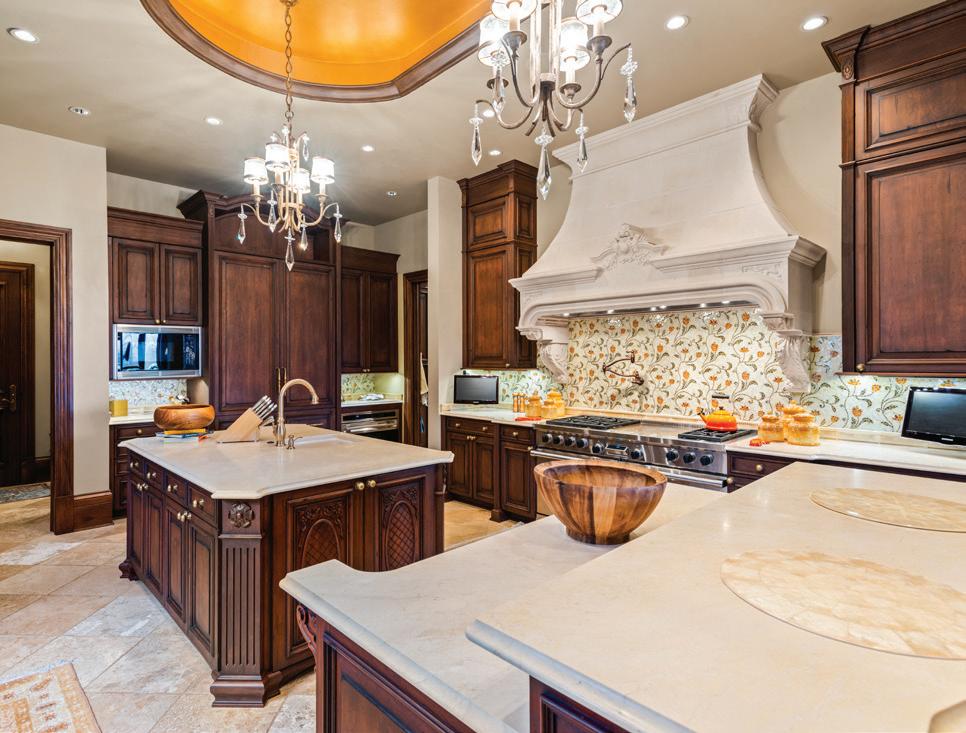
climate-controlled zones.
private, separated guest suite with its own kitchen for long-term guest or au pair.




level and second floor laundry. Water systems include filtration and reverse osmosis systems, water chiller, recirculation pump and pressure booster.
to all floors. Enhanced internet speed & connectivity. Four garage bays, and circular driveway. Close to the Greenbrier Resort.


