

The one for you on the Eastern Shore
Stock Range Farm | 27772 Sharp Road | Easton


Active | $17,900,000
Exceptional 350-acre estate overlooking Pickering Creek. Interior highlights include soaring ceilings, glass walls, separate owner and guest wings. Amenities include guest house, caretaker’s cottage, barns, vineyards, tennis/pickleball court, infinity pool, and so much more!
1003 Riverview Terrace | Saint Michaels


Under Contract | $2,695,000
Built in 2006, this 4BR/4.5BA Craftsmanstyle home is sited on .67 acres overlooking the Miles River. Admire panoramic views of the waterfront, which includes 100’ +/of bulkheaded and riprapped shoreline, a private dock with boat lift (10,000 lbs.), 2 slips, and 3-3.5’+/- MLW.
26326 Heronwood Road | Easton

7701 Bloomfield Road | Easton



Active | $2,875,000
*Privacy, Westerly Views, Deep Water* 4BR/3FB/2HB main house overlooking Plaindealing Creek on 5.06 Acres. Family room with cathedral ceiling, main level primary suite, wraparound deck, heated waterside pool, and pier w/6-7’ MLW.

Active | $2,395,000
This home features 6BR/3.5BA and over 6000 SF. Sited on 1.437 acres, the property boasts an impressive 618’ of waterfront, offering panoramic views across Dixon Creek and up the Tred Avon River. A private dock with 5’MLW, boat lift and three slips is wellsuited for water enthusiasts.

6 BED | 8 BATH | $5,200,000
This breathtaking 4 level stone and stucco home is located in the prestigious Bradley Hills Grove neighborhood of Bethesda, Md. Conceived and built by award winning custom home builder, Rick Cantor of Hemingway Homes for his personal residence, his eye for design is apparent in every detail, from scale and proportion to choice of building materials, all representative of the finest craftsmanship and luxury finishes. From the Grand Foyer emanates the floating curved staircase, punctuating the Spacious open floor plan. An enormous Gourmet Kitchen with fireplace, a separate Butler’s Kitchen, an expansive Breakfast Room, and access to an above grade Stone Deck with an Outdoor Kitchen and gas fireplace are perfectly positioned for entertaining. The main level also features a banquet-sized Formal Dining Room with a cozy fireplace, a Living Room with fireplace, a Family Room with fireplace, a large Study, and a charming Ante-Room for intimate dining, reading a good book or relaxation.


The upper level boasts 5 En-suite Bedrooms, including a lavish Primary Suite with a Private Balcony, fireplace, Sitting Room, Walk-In Closet Rooms, Wet Bar and Spalike Bathroom with His and Her water closets. Additional highlights include a Walk-Out Lower Level with a luxurious Theater Room, a temperature-controlled Wine Cellar that accommodates 1,000 bottles, a 6th En-suite Bedroom, a Rec Room with Fireplace, Butler’s Kitchen, two more Bars, two Gyms, a Sauna, an Upper Level that offers a Bonus TeenAger or In-Law Suite. Each of the 4 levels is accessible by the cabinet grade paneled Elevator. The home is equipped with state-of-the-art amenities, which include a recent upgrade to the AV system of over $100,000, over $30k in upgrades to the security system with audible warning commands, an EV charging port, 4 Car Garages, and a backup Generator. Custom Closet Rooms, cherry hardwood floors, travertine marble floors, travertine marble with wood feature strips, and over $100k in window treatments enhance the home’s elegance. With professionally landscaped grounds, multiple outdoor entertaining Spaces, and meticulous upkeep by the owner, this property offers a rare opportunity to own a true masterpiece in one of Bethesda’s most sought-after communities.
Convenient to Bethesda’s shops and restaurants, DC, regional Airports, I-495 and Northern Virginia.


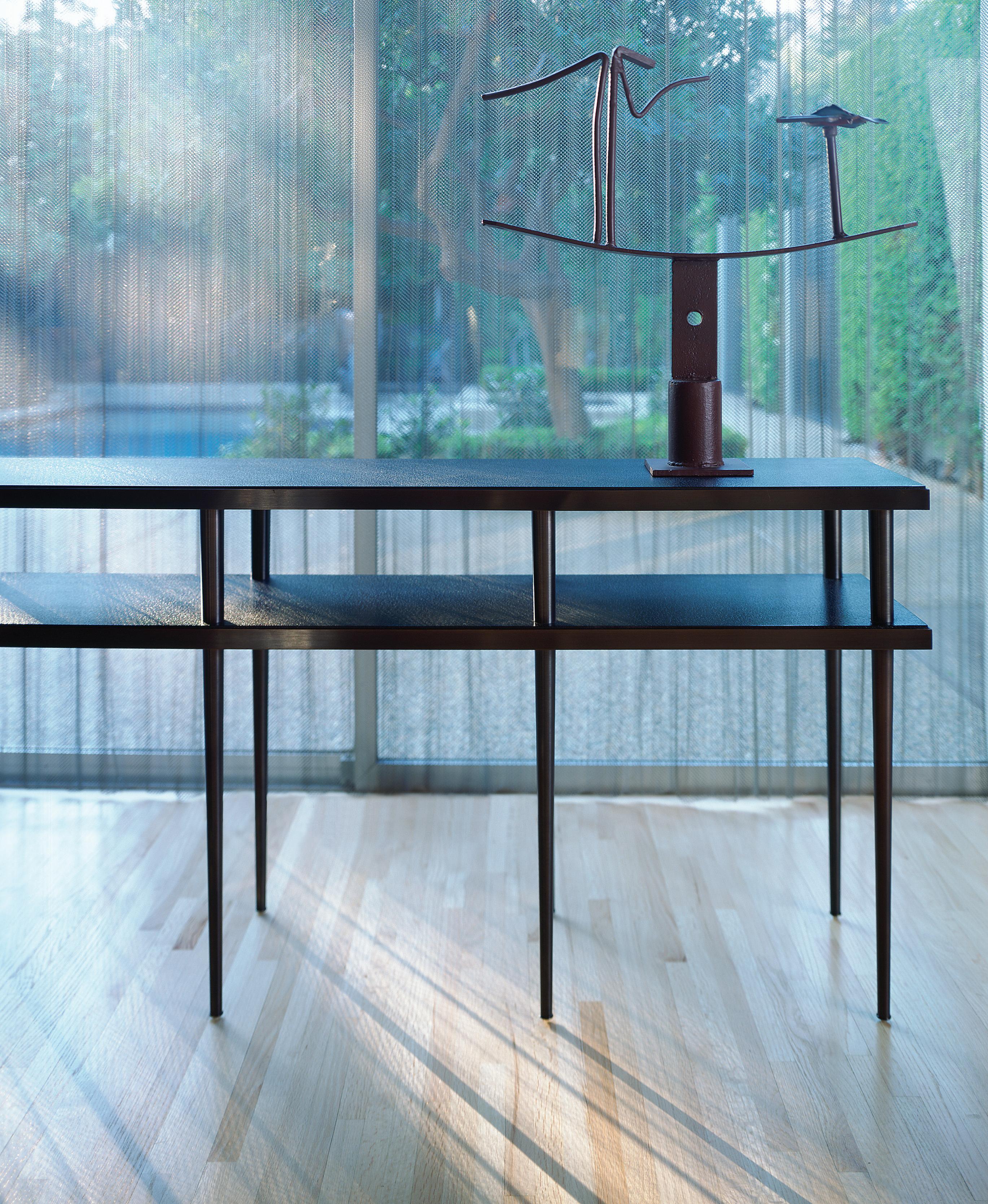

SHARAT AHUJA
TEAM LEADER | REALTOR® TERRA FIRMA GROUP
+1 703.944.9118 | sharat.ahuja@longandfoster.com www.terrafirmarg.com | @terrafirmarealtygroup
Sharat is a well-recognized top-notch real estate agent and the team leader of the Terra Firma Group at Long and Foster Real Estate. He is licensed to practice in Virginia, Maryland, and DC. A resident of the DC metro area for more than 25 years, Sharat is extremely well-versed in the nuances of the region and is committed to helping his clients make well-informed real estate decisions in all types of market conditions. Additionally, since Long and Foster Real Estate is an exclusive member of Forbes Global Properties that caters to an upscale clientele worldwide, Sharat’s rich portfolio includes considerable experience in actively guiding wealthy investors and helping luxury buyers and sellers achieve their goals.
Being a highly qualified electrical and software engineer with twenty-two years of senior corporate experience in the software consulting business, Sharat has successfully transferred his rich skill set and love of aesthetics to real estate, his true passion. Along with his financial expertise, customer-centric management experience, strategic thinking, innovative marketing approach, a keen eye for details, and a clear recognition of the importance of cutting-edge technology today, Sharat also demonstrates an unwavering commitment to excellence and one-hundred percent customer satisfaction through professionalism, integrity, mutual respect, great communication and interpersonal skills. A consummate professional, Sharat engenders instant client confidence due to his easy communication style premised on active listening, prompt responsiveness, and easy accessibility.
Sharat’s relentless hard work and dedication are reflected in his very successful trajectory in the real estate industry. He is ranked in the top 1.5% of Realtors nationwide by RealTrends in 2022. He is also consistently listed as one of Washington DC's Top Real Estate Agents in several publications including the Washingtonian Magazine, Modern Luxury DC, Northern Virginia Magazine, the Virginia Living Magazine, and the NOVA Real Producers Top 500.For his exceptional performance at Long and Foster Real Estate, Sharat has been included in the prestigious Founder's Club, Chairman's Club, and the Gold Team since 2012. He is also recognized by the Northern Virginia Association of REALTORS® as a Lifetime Top Producer.


7605 LEESBURG DRIVE, BETHESDA, MD 20817
Nestled near River Road, this stunning 6-bedroom, 5 full bath, and 2 half bath custom-designed home offers 6,400 square feet of unparalleled luxury. With an entertainer’s dream layout, the home boasts high ceilings, grand spaces, and a seamless blend of classic elegance and modern updates. From the gourmet kitchen and sunlit family rooms to the expansive open basement, every corner of this residence exudes sophistication and comfort. The enchanting backyard oasis, complete with a recently updated stone patio, landscape lighting, and a lush lawn provides the perfect backdrop for outdoor gatherings. Freshly painted inside and out, with many new light fixtures and flooring updates, a fully equipped media room and a 4-zone built-in speakers and music system, this turnkey property is ready to welcome you home. This home is not just a place to live—it’s a lifestyle. Seize this unparalleled opportunity to own a slice of Bethesda luxury and make this remarkable residence your own.
7605LeesburgDrive.com



Grandeur in Bethesda


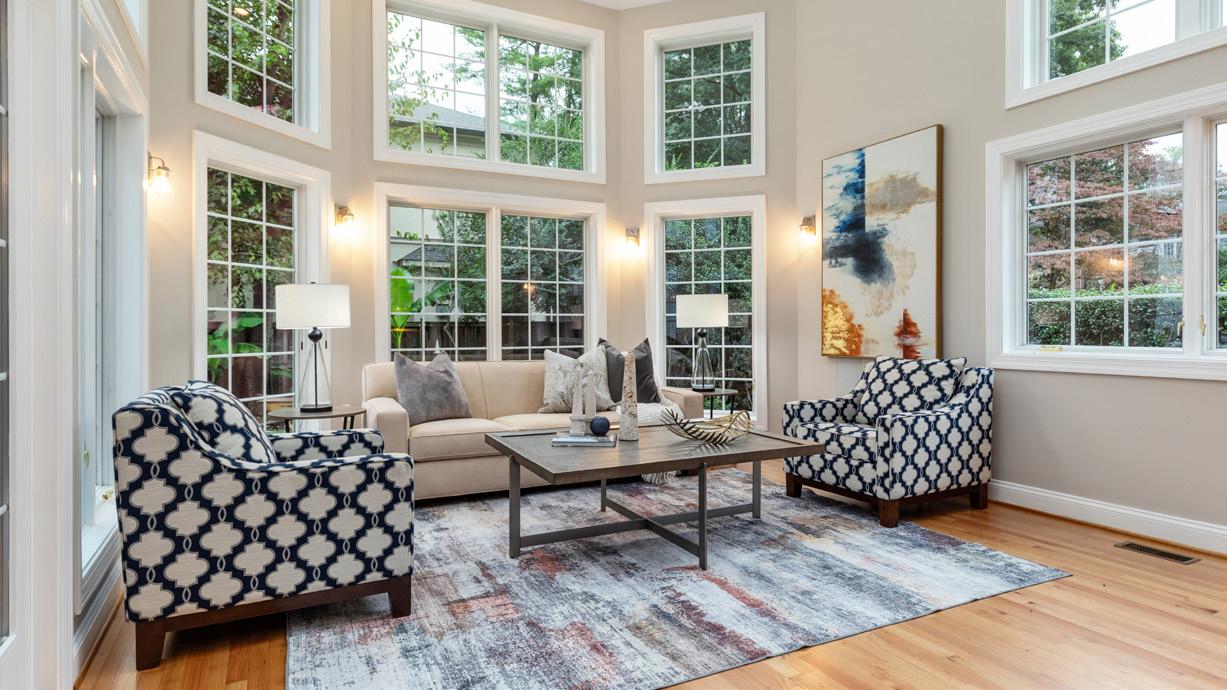











Leesburg
Bethesda, MD - Sharat Ahuja
3214 Bennett Point Road, Queenstown, MD Cynthia Sullivan
5 W Thrush Drive, Milford, DE - Daniele Lundin
1800 N Bay Shore Drive, Milton, DE - Christine McCoy
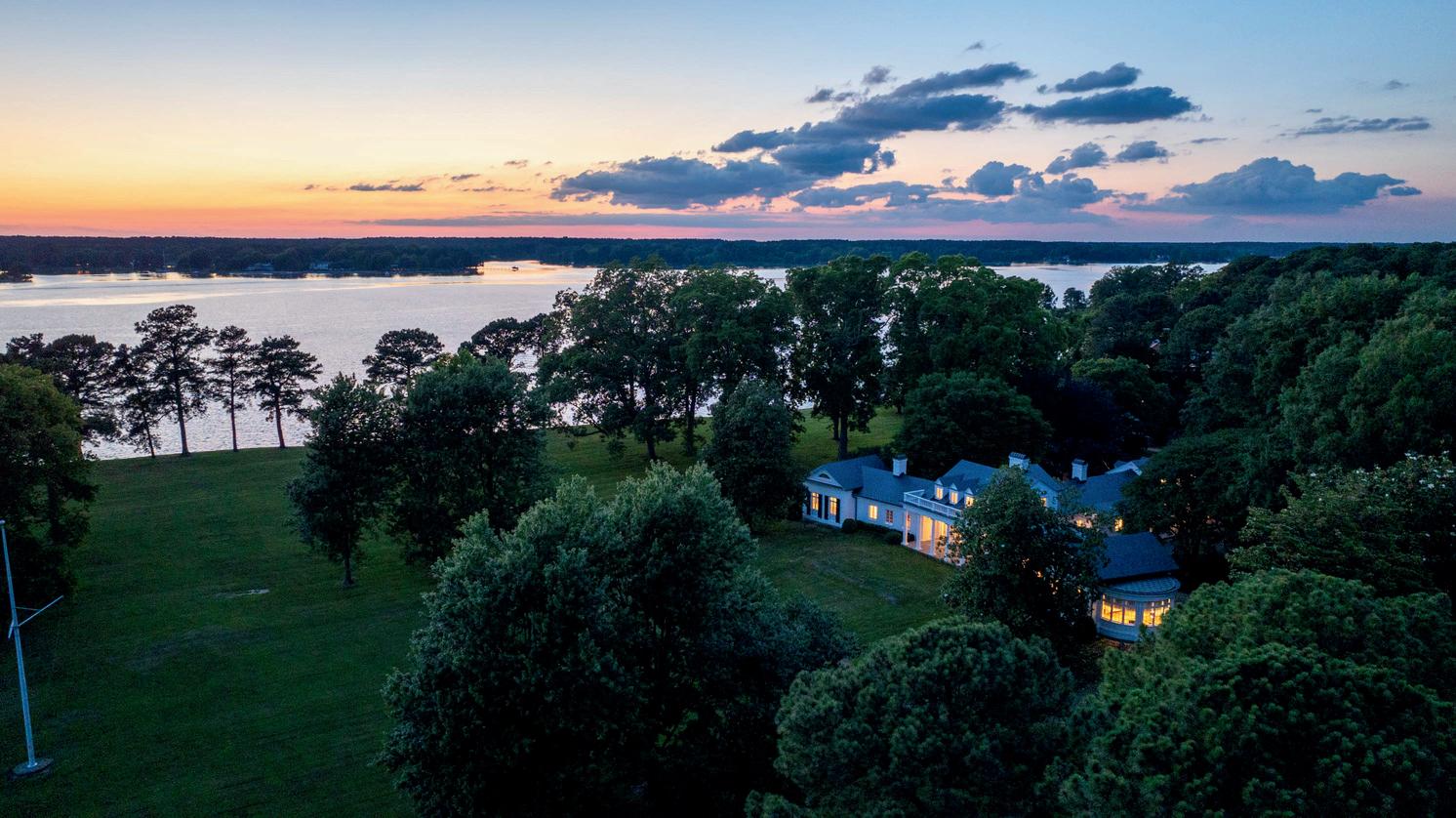





















Annapolis is still a quaint seaport village steeped in hundreds of years of history. Cobblestone streets, brick sidewalks, and some of the finest 18th century architecture conjures up images of when George Washington and Thomas Jefferson roamed the town. May baskets, Navy Commissioning week, Blue Angels, Crabs, St John’s/Navy croquet match, and the Holiday Boat Parade are some of the reasons Annapolitan’s call Maryland’s Capital home.
Let’s make it your home too! Call or text me and I’ll be happy to show you around!
Trish Has a





CAPITOL HILL
1350 L Street Southeast, Washington, DC 20003
Urban Capitol Hill gem is on a quiet Southeast tree-lined street. This 2-bedroom, 1.5-bathroom rowhome has been renovated 2020 -2024. The charming and inviting exterior brings you to a modern open-concept living/ kitchen area. The designated kitchen island pulls out to a dining table, stainless steel appliances, a lot of storage space, a music station closet connected to built-in speakers, and a closet with a full-size front-loading washer and dryer, a guest half bath and exit to an outdoor oasis with a private patio and fenced grass area – the perfect retreat for al fresco dining or morning coffee. Upstairs you will find two generously sized bedrooms, a full bathroom with a newly built shower, beautiful built-ins, and large closets. The detached oversized garage at the end of the outdoor space has walls of built-in shelves for extra storage. The property is conveniently located just moments from Potomac Ave Metro, local eateries, shops, grocery stores, Eastern Market and Navy Yard. 2 BEDS | 1.5 BATHS | 840 SQ FT OFFERED AT $775,000








Chauvin House Team Featured West End Listings

1111 24th Street NW UNIT 72, Washington, DC 20037

1177 22nd Street NW UNIT 2M, Washington, DC 20037

$1,599,999 | 2 Beds | 2 Baths | 1,454 Sq Ft 1177 22nd Street NW
$1,130,000 | 1 Beds | 2 Baths | 1,138 Sq Ft


$1,499,000 | 2 Beds | 2 Baths | 1,571 Sq Ft 1155
$1,689,000 | 2 Beds | 3 Baths | 1,795 Sq Ft






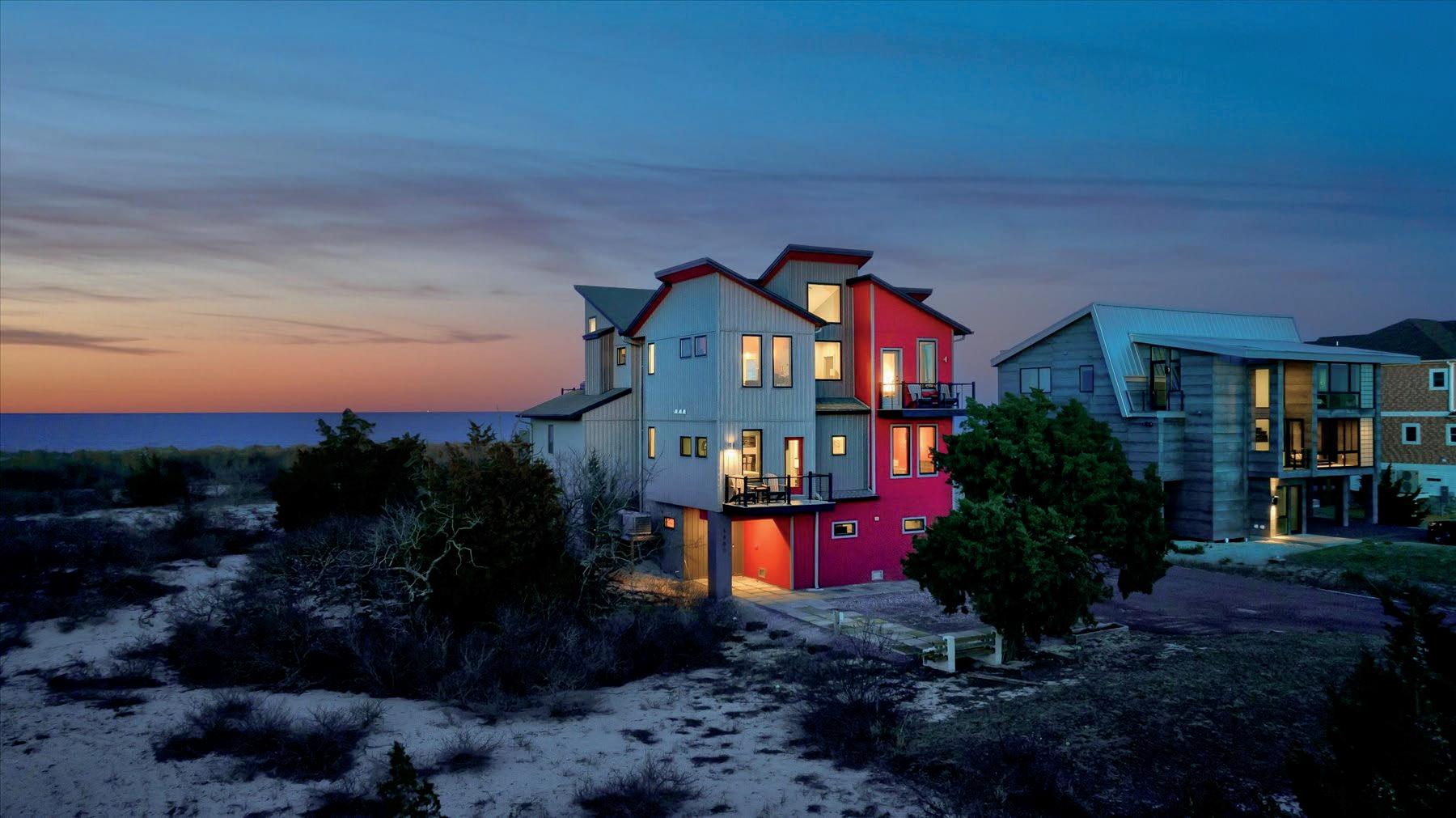







The Real McCoy Group has the skills and the experience to help you through, perhaps, one of the most important transactions in your life Whether you are a novice or have sold and bought multiple properties, it helps to have a team of people who are working for
Let’s












Ten Year Tax Abatement
3,200+ Sq Ft of Luxury Living, PLUS Roof Deck! These exclusive custom townhomes are in upscale Packer Park, Philadelphia. They are nestled within the Reserve, Villas and Regency communities and are adjacent to historic FDR Park, designed by the Olmsted Brothers. They are also just minutes from Citizens Bank Park!
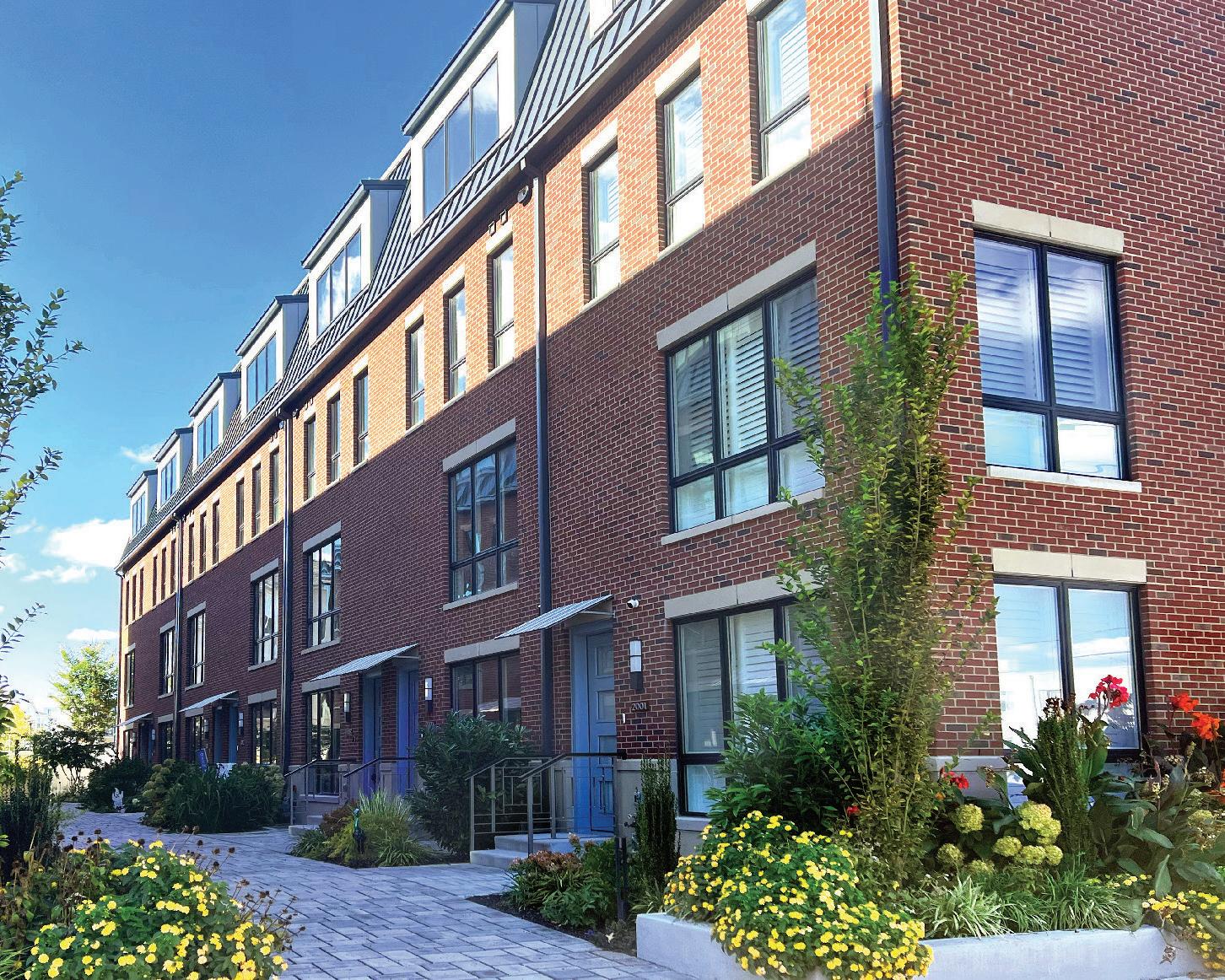

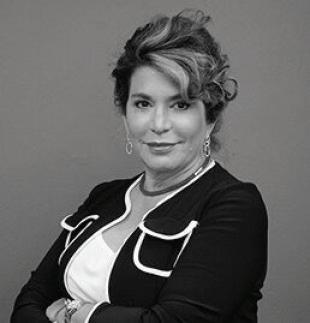





5602 PINFISH COURT, WALDORF, MD 20603
4 BEDS
2.5 BATHS
2,426 SQFT.
$489,900


Welcome Home! This lovely colonial home with great architectural designs is awaiting it’s next homeowner. It sits on a corner lot and features 4 nicely sized bedrooms and 2.5 baths, 2 car front load garage and a 4 car driveway. Upon entering the home, you walk into the foyer, with a staircase leading to the upper level where the four bedrooms are located. is large with gleaming hardwood floors the perfect gathering place to cozy up to the fireplace or for family game night. The patio doors lead to the side yard. The large front porch, perfect for sitting and relaxing outdoors. The lot is generous, providing ample room for privacy and entertaining. Lakes, trails, community amenities, close to shopping.






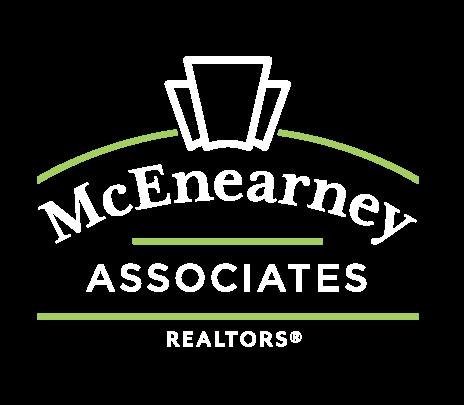
Your Local Connection to the Perfect Hunt Country Home
When a serendipitous opportunity brought me to Middleburg and the beautiful Virginia countryside just outside of Washington, D.C., I was astounded by the culture and idyllic surroundings of the area— rolling horse farms, precisely-built stone fences, pastoral scenery, and charming towns steeped in history and mystique.
Now, as a local, I have a deep appreciation for the place I work and live. I’m uniquely positioned to help you discover and explore homes in hunt country and beyond, whether you’re buying or selling.
Prior to becoming a realtor, I spent two decades in television & documentary film as a producer and writer. Today, my passion for telling stories is still the same, but it’s all about my clients. I look forward to assisting you every step of the way in writing the next chapter of your real estate story!


























•
•
• Fenced
• Freshly



412 Beachside Dr. | Stevensville | DeeDee McCracken
• 55+ Four Seasons at Kent Island


•
412 Beachside Dr. | Stevensville | DeeDee McCracken
•Wait until you see the inside!
• New siding and windows
•
• New custom built home for luxury living
• High-end finishes throughout
• 4 bedrooms and 3 full baths
•Chesapeake Bay Waterfront
•
•
•
•Potential Airbnb
•5 Bedrooms & 2.5 Baths
• Wait until you see the inside!
• 5 Bedrooms & 2.5 Baths
• Updated Kitchen
• Main level primary BR with en-suite
• Chesapeake Bay Waterfront
•
•3,200 sq ft of living space
• Spacious family room upper-level loft
•.86 acres • Fenced front & back yards
• Hardwood floors
• Potential Airbnb
•Neighborhood boat launch
•

• 3,200 sq ft of living space
• Screened porch and stone fireplace
• .86 acres • Fenced front & back yards
•Private pier & sandy beach
• Unparalleled community amenities
• Private pier & sandy beach
•
•

•
•
• Stunning brick-front Colonial
• Open floor plan with 5 BR / 5.5 BA
• Gourmet kitchen w/ large island
• Spacious bedrooms

•
•
•Neighborhood beach
• Neighborhood boat launch
• Neighborhood beach

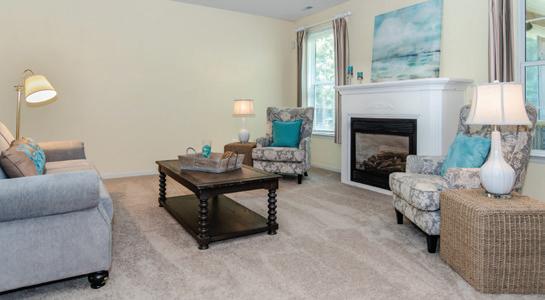


343 Loblolly Way | Grasonville | DeeDee McCracken
• Private community pier, boat, slips, and beach
• Spacious Brickfront Home
Loblolly Way | Grasonville | DeeDee McCracken

• 4 Bedroom, 2.5 Baths
• Main level hardwood floors
• Large kitchen with island & Corian counters
•Finished living space 2,424
• One level living
• Handicap accessible bathroom in basement
•Private back yard
• Gourmet kitchen
•Three bedrooms, two and one-half baths
• Primary bedroom with luxurious ensuite bath
• Large entertainment space with wet bar
•All one level living
• 2023 Generac whole house generator
• Beautiful hardwoods
•Backs to woods
•Large kitchen & 42 inch cabinets
• Bonus space over the garage
• Fully fenced in backyard
•Screened porch & deck
• Move in ready
•Gas fireplace
•Two car garage
• .67 acres, spacious yard
Your Rea l Estate Team for Lif e





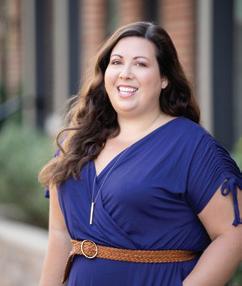













• Convenient to downtown Centreville
• Many recent major renovations
• Gourmet Kitchen/42” Amish made cabinets
• 4 Bedrooms, 2 full baths
• Private primary suite
• Attached 2 car garage
• Private patio for entertaining
• .76 acres for privacy & tranquility
• Pole Barn for outdoor storage


• Spacious 4 BR 2BA
• Newly painted exterior
• Freshly
• Updated kitchen in 2020
• New HVAC in 2024
• Convenient central Annapolis location
• Versatile spaces: home office, workout/play room
• No HOA


• For Sale or For Rent
• Gated Community
• 3 bedrooms, two and one-half baths.
• Soaring Ceilings
• Comm. Pool & Riverwalk
• Walk to downtown
UnderContract


• Bay City Community
• Just minutes to the Bay Bridge
• Amenities: boat ramp, pavilion, kayak rack & play areas
• Broadcreek water views across the street
• Water & sewer connections installed & paid for
• Build your dream home with your builder or ours


• Water privileged Franklin Manor
• 4 Bedrooms 3 full baths
• New siding in 2021
• New windows in 2021
• New deck in 2024
• New roof in 2024
• New kitchen 2021
• Fenced back yard

• Romancoke on the Bay
• .47 acre lot backs to open space
• Public sewer hook-up in place
• Bring your builder or call me
• Close to the Romancoke fishing pier
• Close to the Rt 8 bike trail
| DeeDee McCracken
Chatham


This waterfront home sounds like a fantastic opportunity! With its .83-acre lot on Broad Creek, it’s ideally situated for enjoying both protected water and proximity to the Chesapeake Bay, perfect for boating and kayaking. The lot offers beautiful views, including partial glimpses of the Bay Bridge, and a newer pier with a bulkhead is a great asset. The bungalow itself, with 3 bedrooms, 1.5 baths, and an additional back extension, could become a charming retreat with a bit of updating and creative renovation. Public water and sewer services are paid off, meaning just a quarterly bill. Additionally, the community amenities include a boat launch, playground, and picnic area, which add great value to the location, also having easy access to shopping and a quick commute to the Bay Bridge. If you’d like to brainstorm ideas or discuss options for maximizing its potential, let me know! This lot is amazing, and waterfront does not last long, so come see this terrific waterfront property, that’s ready for a new owner.













Thank you for considering The Lee Ann Wilkinson Group/BHHS PenFed Realty for your home purchase or sale. We’d love to help you find your future home here at our fantastic Delaware Beaches, or find a buyer for your home, and we have a great team to make it happen. My team consistently ranks #1 for home sales in DE (20+years) and now ranked #1 NATIONALLY for Berkshire Hathaway HomeServices. We have the experience and network to deliver informed, streamlined, and unparalleled real estate service for you. We know that buying a home is the single largest investment you can make - and we are committed to making it a seamless and positive experience.





Luxurious Canal Front Dream Home
Stunning canal front home on Whites Creek, perfect for creating lasting memories. This beautifully decorated 4-bedroom, 4.5-bathroom home spans 3 levels and offers water views from almost every room. The first floor features an entertainment area with a custom bar, new Pella sliding doors, a large deck, and a dock with kayak storage, mooring whips, and lighting. The third floor, with an inverted floorplan, is ideal for dining and entertaining, boasting a gourmet kitchen, living area, and stunning views. The home has 5 decks, an elevator, custom window treatments, new carpeting, hardwood and tile flooring, outside LED lighting, and more. Additional features include an outside shower, upgraded alarm system, community clubhouse, pool, and proximity to restaurants, groceries, golf, and walking/biking paths. This is a must-see DREAM home! Call now to preview.











6517 79TH STREET
CABIN JOHN, MD 20818
6 BD • 6.5 BA • 7,983 SQFT • $3,390,000
4-level home ready-to-move in NEW-BUILT with ELEVATOR! Welcome to the epitome of luxury living in the heart of Cabin John! This stunning masterpiece, meticulously crafted by an exceptional architect, stands as a testament to fine craftsmanship and contemporary design. Boasting 4 levels of unparalleled elegance and convenience, including a convenient elevator servicing each floor, this newly built home is a true testament to modern luxury. Step into a world of refined taste as you enter the main level with its soaring 10-foot ceilings and an ambiance of sophistication. The high-end modern kitchen, complete with JennAir appliances and a full-size wine cooler, is a chef’s dream, while tasteful custom cabinets adorn not only the kitchen, but also throughout the mudroom, walk-in closets, wet bars, and laundry room, providing both style and functionality. With 6 spacious bedrooms, each featuring its en-suite bathroom, and modern highend interior doors throughout, this home offers the utmost in design and comfort. The upper level presents an additional living area, a full bedroom suite, an office, and a rooftop terrace, perfect for entertaining or enjoying panoramic views of the surrounding area. Descend to the expansive lower level, where endless possibilities await. Complete with an ensuite bedroom and the potential for a home theater, this space offers versatility for any lifestyle. Both upper and lower levels feature their own wet bars, equipped with full dishwashers and wine coolers, ensuring effortless entertaining at every turn. Outside, the spacious backyard beckons with its open expanse and a large shed, ready to be transformed into a pool house for those seeking ultimate relaxation and recreation.












6 BEDS | 5.5 BATHS | 7,542 SQFT. | $4,950,000
Host your Thanksgiving dinner in your stunning new home! This elegant residence, crafted by the skilled artisans of Kelly Development, offers a rare opportunity to own a newly-built, luxurious home nestled among some of Somerset’s most distinguished and historic properties. Designed by the awardwinning GTM Architects, known for their timeless approach, this home features four beautifully appointed levels, an open floor plan, and a bright breakfast room that overlooks a spacious backyard. Enjoy soaring ceilings, a formal dining room, a family room with a fireplace, a formal living room, six bedrooms, five full baths, two wet bars, and an elevator to transport you and your guests effortlessly between floors. Perfect for both comfortable living and entertaining, the deep backyard is a haven for nature lovers, featuring native plants and flowers, and a large stone patio for outdoor enjoyment. The home is conveniently located near a community pool, the highly sought-after Somerset Elementary School, and is just a scenic stroll away from Norwood Park, the Crescent Hiker/Biker Trail, downtown Bethesda, Friendship Heights, the Red Line Metro station, and more. Don’t miss out on this dream home—make it yours before it’s gone!
THIS IS INDEED A SPECIAL ONE!
5 BEDS | 4 BATHS | 3,812 SQFT. | $2,199,000
Nestled amongst some of the most distinguished and exceptional residences in Town of Chevy Chase, this beautiful home is located on one of the prettiest streets in Town, Meadow Lane. This exceptionally rare stone residence was built in 1929 and thoughtfully renovated & expanded in 2002. Entering the home, there’s a dramatic wide-arched staircase and an impressive stone fireplace to greet you! The main level is open and beautifully lit with natural light from its highly desirable southeast exposure. This level also has a spacious living room, formal dining, family room featuring stone walls, a rare bedroom suite with full bath for your guests and an incredibly desirable home office space tucked away from the main living area for complete privacy. There’s a brand new kitchen complete with Woodmode cabinets, Thermador appliances, quartzite counter tops, an expansive island and additional space for a kitchen table. Don’t miss this perfect opportunity.



John

Conventional
Adjustable





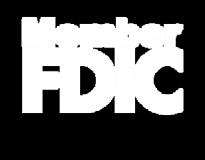










Folks, here it is!
This property offers 440.549 acres M/L, in a private setting with a three-bedroom, 1 1/2 bath brick ranch. As you enter the large family room, you will notice the lovely hardwood floors throughout the home. The living room has a large stone fireplace and doors leading out to a sizeable indoor heated pool with a retractable roof, a separate bath, a large stone waterfall, and a water slide. In the back of the pool is a beautiful composite deck overlooking the breathtaking 6+ acre stocked lake. The dining area allows access to the sizeable all-season sunroom overlooking the lake. The kitchen is very nice and well-designed. You will find a full bath with a laundry area down the hallway. Straight ahead is the master bedroom with a 1/2 bath, and to the left is an office, or it could be converted into a bedroom with doors leading to the sunroom. The basement has two bedrooms, a large full bath, a large 30’.6” x 26’ rec room, a utility room, a storage area, and a large vault room to keep your valuables safe. There is also a 3-bay garage with a tool room, bathroom, and large whole-house generator. You will be impressed with the 45’ x 80’ Quonset Hut workshop with a concrete floor and a 32’ x 32’ older barn with a loft area.
Now, let’s jump on the ATVs and go riding and tour this property loaded with deer, turkey, and bear. There are many fields, trails, and four other ponds that make excellent fishing and provide water for the game. This property offers many opportunities, such as a private farm/estate, resort/ spa, rehab/healing center, veterans/youth camp, or hunting lodge/game reserve. The property also has free gas APO.
This property takes an ATV or Side by Side to fully show. Allow several hours for showing. Contact the listing agent to schedule. Buyers must be pre-approved and sign a ATV disclaimer.







GEORGETOWN, WASHINGTON, D.C.

Discover the Charm of the Washington, D.C., Area in Autumn
As autumn blankets the Washington, D.C., area in warm hues, the region’s towns come alive with brilliant foliage, crisp air, and the inviting glow of cozy streetscapes. Let’s discover captivating towns to visit during fall across Washington, D.C., Maryland, and West Virginia.
Frederick, MD
In autumn, Frederick’s historic downtown radiates warmth, with quaint boutiques, art galleries, and cozy cafés providing the perfect retreat amidst the changing leaves. Locals savor the season’s vibrant scenery along Carroll Creek Park’s creekside walkways and in the elegant Baker Park neighborhood, where stately homes border expansive green spaces. Nearby, Clover Hill features sprawling estates providing scenic views of rolling hills. According to Redfin’s latest data, Frederick had a median home sale price of $445,882 in September— a 1.8% increase from last year.
St. Michaels, MD
St. Michaels captures Maryland’s maritime aesthetic, especially during fall when crisp air fills the town’s waterfront docks. Known for private yacht charters, riverside wine tastings, and scenic sailing excursions, this town is an ideal destination for those seeking a sophisticated escape by the bay. Prestigious neighborhoods like Martingham offer waterfront properties offering serene and panoramic views of the Miles River. In September, Zillow data revealed an average home value in St. Michaels of $698,571—a 5.7% year-over-year rise— underscoring the town’s alluring coastal charm.

Annapolis, MD
Annapolis dazzles each autumn with historic architecture and tree-lined streets glowing with seasonal colors. The West Street Arts District buzzes with galleries, boutique shops, and restaurants, capturing the town’s spirited atmosphere. Just beyond the bustling center, Wardour’s riverside estates and Murray Hill’s colonial homes are immersed in seasonal beauty. Redfin’s data from September shows a median home price of $651,500, showcasing Annapolis’s timeless appeal amid a recent market shift.
Old Town Alexandria, VA
In the fall, Old Town Alexandria takes on a distinct charm with its cobblestone streets and waterfront views. For those seeking refined pursuits, the area offers exclusive golf clubs and scenic river cruises. Neighboring Potomac Greens provides an opulent residential enclave with elegant townhomes and lush parks perfect for autumn strolls. In September, Zillow reported that Old Town Alexandria’s average home value rose to $1,149,569, up 3% from last year, as the area’s enduring sophistication continues to draw discerning buyers.
Georgetown, Washington, D.C.
Georgetown’s storied streets and upscale shops foster a refined environment, especially captivating in fall with its brilliant foliage and riverside views. The town’s historic architecture mingles with Michelin-starred restaurants. Surrounding areas like the East Village boast exclusive residences with tree-lined streets. Redfin’s September data revealed a remarkable 54.5% increase in Georgetown’s median home sale price, reaching $1,985,000.
Harpers Ferry, WV
Autumn transforms Harpers Ferry into a tranquil place, with sweeping river views and historic sites wrapped in vibrant fall foliage. Alongside its antique shops and cozy cafés, Harpers Ferry appeals to affluent visitors through exclusive historical tours and private wine tastings at nearby vineyards. Just beyond downtown, Mission Ridge features private luxury homes with large yards and captivating mountain and river views. In September, Zillow reported that home values rose by 7.8% over the past year, averaging $387,790, highlighting the area’s allure for those drawn to serene landscapes and rich history.
PERFECT BLEND OF LUXURY AND COMFORT

2250 BEAR DEN ROAD #311, FREDERICK, MD 21701

3 BEDS 3.5 BATHS 2,341 SQFT. $500,000
Welcome to 2250 Bear Den Rd #311, one of the largest units available in this prestigious community. This expansive 3 bedroom, 3.5 bathroom condo offers the perfect blend of luxury and comfort. Highlights include a formal living and dining room, a cozy gas fireplace, and beautiful archways complemented by rich hardwood floors. The primary suite features an additional sitting area or office for extra convenience and privacy. Enjoy outdoor living with two balconies, perfect for relaxing with your morning coffee or enjoying the peaceful views. The secure building provides peace of mind and includes 1 dedicated garage spot and 1 storage unit space. The building offers a spacious and welcoming lobby, plenty of visitor parking, and a beautiful garden and gathering area. As a part of Worman’s Mill, you’ll enjoy access to resort-style amenities, including a community pool, walking trails, and popular dining options like Plaza Mexico and Ricci. Conveniently located near Wegmans, downtown Frederick, local shopping, and commuter routes this stunning condo invites you to experience the best of luxury living. Welcome home!














A Tranquil Log Home Retreat in West Virginia’s Mountains



DAY SPRING combines the tranquility of country living with the convenience of modern amenities in the heart of the mountains of West Virginia. This enchanting log home offers a peaceful retreat on a meticulously curated property of 17 acres. With 2 bedrooms, (3rd bedroom possible), 3 bathrooms, and over 2,200 sq ft of living space, this residence blends rustic charm with modern amenities. The log home features a spacious living and dining area, a kitchen with custom wormy chestnut cabinets, and a handicap-accessible bath on the main level. The loft area serves as the main bedroom. The walk-out basement includes a multi-functional room, a second kitchen, and an en-suite bedroom, all with views of the pond. The pond is spring-fed with a dock, and an abundance of fish and frogs. MOTIVATED SELLER, who wants to move to the next life chapter.






Donna Martin, VP
166 RIVER PARK DRIVE GREAT FALLS, VIRGINIA, 22066
Stunning Modern home built by architect PD Gravitts for himself on a five-acre private oasis! Resort-style living includes a forty-four-foot pool with a new automatic cover. The long newly paved driveway flanked by custom stone walls leads to a threecar, heated garage with a breezeway connecting to the house, both designed and built by Bowa Builders. Upon entering the house, the soaring two-story living and dining areas are washed with light from skylights and walls of windows. Fabulous treed views are enjoyed throughout the house, giving a tree-house effect. The sleek kitchen has an island with a gas cooktop, white modern cabinetry, two Wolf ovens, a Subzero Fridge, a large walk-in pantry, and a casual dining area. Glass doors give access to the deck and outdoor living space. There are a total of five bedrooms and five and a half baths. Three of the bedrooms are en-suites with private baths. One suite is currently used as a gym and features doors leading to a lower deck overlooking lush vistas and the creek that meanders through the property. The fourth and fifth bedrooms are in the guest wing, accessed by a spa-like, windowlined walkway with views of the pool. Visual and architectural interest is found in every room. Don’t miss this unique opportunity to own this amazing estate in Great Falls.


Step into your dream home! This stunning, masterfully renovated 4-level townhome combines contemporary style with exquisite architectural details, offering over 2,550 square feet of luxurious living space. The heart of the home is a state-of-theart kitchen featuring a Viking range and an elegant fridge, leading through French doors to a spacious, beautifully appointed deck—perfect for outdoor gatherings and relaxing evenings. The tree-lined street in this coveted Foggy Bottom neighborhood is a rare find in the middle of the bustling city. The open foyer leads to the charming living room with an exposed brick wall. The second level features a versatile den that serves as a cozy study or a stylish guest bedroom and two full bedrooms, catering to all your lifestyle needs. Retreat to the private top-floor primary suite, complete with its own outdoor deck, where you can savor morning coffee or evening sunsets in peace. The two-car tandem garage, another rare find has additional exterior space, providing both functionality and easy access to the home. With impeccable details throughout and an unbeatable location just minutes from GWU, the Metro, vibrant shops, delectable restaurants, and cultural gems like The Kennedy Center and Rock Creek, this home is not just a residence—it’s a lifestyle waiting for you to embrace. 2512 I STREET NW






CONTEMPORARYSTYLE MASTERPIECE
7 BEDS | 7 BATHS | 7,600 SQFT. | $2,095,000
Discover the epitome of luxury living at 11 Cool Spring Ct, a custom-built Colorado contemporary-style masterpiece nestled on a private, gated drive in the prestigious Greenspring Valley area. This extraordinary residence, surrounded by meticulously landscaped gardens and mature plantings, offers a serene and secluded lifestyle just minutes from the conveniences of I-83, I-695, and the vibrant communities of Hunt Valley, Owings Mills, and downtown Baltimore. Upon entering, you are greeted by a grand foyer that exudes sophistication, featuring a striking domed skylight, Italian imported marble intricately inlaid in rich wood, and a stunning custom curved staircase. The main level presents an impressive blend of formality and comfort, with a separate living room and dining room perfect for elegant entertaining and a gourmet kitchen equipped with top-of-the-line appliances, including a sixburner stove, oven, microwave, and an array of premium features to satisfy even the most discerning chef.







LINDA K. FREDEKING TEAM LEADER | VICE PRESIDENT | REALTOR®


LUXURY CONDO
2702 LIGHTHOUSE PT E #638 BALTIMORE, MD 21224
3 BEDS | 2 BATHS | 1,912 SQFT. | $665,000
Experience the pinnacle of luxury living in this rarely available 3-bedroom, 2-bathroom corner unit at Lighthouse Landing Condominium, perfectly positioned on the Canton Waterfront. Revel in breathtaking, unobstructed panoramic views from every room, showcasing iconic landmarks from the Natty Boh Tower to Fort McHenry, the stunning downtown skyline, and beyond. This sophisticated residence spans nearly 2,000 square feet and offers a harmonious blend of space, style, and top-tier upgrades. The gourmet kitchen is a chef’s dream, while custom built-ins in the living area add elegance and function. The spa-inspired primary bathroom is a sanctuary designed with the finest finishes. Two private balconies extend the living space outdoors, perfect for seamless indoor-outdoor entertaining and relaxation. Waterfront living reaches new heights as you overlook the state-of-the-art Lighthouse Point Marina, the water taxi stop, the Drift Bar, and the scenic promenade.







STANDOUT DESIGNS





624 8TH ST NE APT 201, WASHINGTON, DC


LOW CONDO FEE. Spectacular contemporary living near Capitol Hill. HUGE CONDO, ALMOST 2800 SQ FT; 3 beds/3.5 baths. Walk to Eastern Market, Union Market, Union Station and the Capitol. Unbelievable natural light from 10 Ft ceilings on all levels & floor to ceiling windows. Tired of seeing tiny bedrooms? Not here, where each large bedroom has room for furniture, huge closets, a balcony and its own bathroom, with the first bedroom on the main floor. Gorgeous kitchen with huge marble island, quartz countertops, custom cabinetry, wine cooler and Thermador appliances. An entertainers delight with fantastic flow on the main floor! Breathtaking primary bedroom with companion closets, fireplace, en suite bath with private loo, double sinks, spa shower and giant soaking tub. Tremendous amount of storage space, hardwood floors throughout, fireplace on main floor as well--PLUS 2 secured parking spaces. The HUGE (660 sq ft) rooftop deck has a gas grill & firepit, with a half bath and wine fridge.


Welcome home to 1907 D Street NE, a stunning fully renovated rowhouse nestled in the Kingman Park neighborhood, a prime location between the vibrant neighborhoods and communities of Lincoln Park and Capitol Hill in the heart of Washington, DC. The interior features a modern open concept, filled with endless amenities: luminous hardwood floors, crown molding, recessed lights, stunning gourmet kitchen with soft close cabinets, quartz countertops, stainless steel appliances, pendant lights over island, luxury master suite, and designer bathrooms. The fully finished walkout basement includes 1 bedroom with full bath, laundry area, utility closet and a wine chiller. An electrical car charge adapter in backyard. Walking distance to shopping, restaurants, local farmer’s markets and convenient access to the National Arboretum, the Fields at RFK, Langston Golf Course, Anacostia River Trail, Kingman and Heritage Islands Park, Rosedale Pool and Metro. Easily bike to Union Market and Eastern Market or a quick drive downtown DC. If you’re looking for an energy efficient, move-in ready home with premium finishes, you must check it out.







done by English Enterprises, LLC English Enterprises brings home development, design, building, sales & management all under one roof.

multigenerational
17500 SHENANDOAH COURT, ASHTON, MD 20861
6 BD | 6 BA | 8,168 SQFT. | $1,599,000
One of a kind multigenerational completely custom home located in the heart of Ashton MD. Over 8000 square feet of finished space that has been completed renovated from studs to roof. This amazing house offers 6 bedrooms and 6 full bathrooms with a unique floor plan that is truly one-a-kind. As you approach this magnificent property, the first thing that captures your attention is its breathtaking façade. Designed with architectural excellence in mind, the home boasts a harmonious blend of contemporary and traditional elements. Expansive windows flood the interiors with natural light, while the elegant landscaping enhances the overall allure. This impressive home is designed for both entertaining and intimate family gatherings. The expansive open-concept layout flows seamlessly from room to room. The chef-inspired kitchen is a culinary artist’s dream, featuring top-of-the-line appliances, custom cabinetry, and a massive island perfect for food prep or casual dining and equipped with an extra prep sink. The adjacent dining area provides the ideal space for hosting lavish dinners or enjoying casual breakfasts. The GREAT room, complete with a stunning fireplace and built-in shelves, creates a warm and inviting ambiance. High-end finishes, such as hardwood floors, custom bar with built in icemaker, drawer fridge, designer lighting fixtures, and a 2nd story library that is reached by a spiral staircase. It even walks outside to reach the master bedroom deck. The master bedroom is over 1200 square feet and is simply incredible: Large double sided custom stone fireplace sits right in the middle of the room, plenty of room for a work out area, coffee bar, and sitting area. You can enjoy an oversized spa-like en-suite bathroom with heated floors, huge glass enclosed shower with 8 jets, soaking tub, custom vanities with soft close drawers, no fog mirrors and more. You also walk out to a 1500 square foot private deck over looking the massive wooded back yard, so peaceful and an amazing place to enjoy your morning coffee. Decks! This property offers 6 different decks around the house in convenient areas so you can enjoy the fresh area and relax outside. The deck is all new Trex Decking and we do have the low level lighting upgrade on the decking posts.









12916 Brushwood Ter, Potomac, MD 20854
6 Bed | 4.5 Bath | 7,944 Sq Ft
$2,695,000

Thoughtfully and meticulously crafted residence with superb modern design elements and finishes throughout. This truly unique custom home offers over 3+ acres of pristine, manicured grounds with complete privacy and peaceful cul de sac location. Boasting over 7,000 square feet of space, no expense was spared transforming this into one of Potomac’s modern masterpieces. This residence was redesigned and imagined with high end finishes throughout including solid core doors, designer lighting and plumbing fixtures throughout (even the toiler paper holders), high efficiency mechanicals, high end Marvin Infinity window package and much more. Conveniently located just minutes from restaurants, shopping, hiking and biking trails, and the C & O Canal, this home offers luxury and accessibility. Welcome to your forever home sweet home.

10204 Gary Road, Potomac, MD 20854
5 Bed | 4.5 Bath | 6,127 Sq Ft

This exquisite and expanded Colonial residence offers an unparalleled lifestyle with designer finishes and prime location-walking distance to Potomac Elementary as well as the vibrant Potomac Village, where an array of shops, restaurants, and local entertainment awaits. With its superb craftsmanship, elegant design elements, and prime location near top schools and local amenities, 10204 Gary Road is more than just a home—it’s an extraordinary opportunity to embrace the Potomac lifestyle. Don’t miss the chance to make this remarkable property your own. Welcome Home!
$1,929,000 Scott Sachs Principal, The Synergy Group at Compass 301.908.4373 scott.sachs@compass.com www.SynergySoldIt.com




AMANDA FRIEND

Amanda Friend Interiors is a full-service design firm specializing in creating customized residential, commercial and yacht interiors. Amanda has over 25 years of experience and is the founder, owner and principal designer of the firm. She holds a Bachelor’s Degree in Art and Design from Washington College, a Bachelor’s Degree in Art History from Washington College and Interior Design Certification from Temple University. Amanda also serves as Director at Large on the board of ASID. Interior design is her passion and she welcomes any projects no matter what size.

STUNNING LAKE AUDUBON HOME




•
•









Luxury Beach Dream Home







CUSTOM HOME
This stunning custom contemporary home in the coveted Caves Valley region of Valley Crest Farms has been beautifully enhanced by the current owners. Set on over two acres, with nearly 9,000 square feet of living space, it feels like a private sanctuary. The exterior features a striking pivoting steel front door, new black-framed windows, updated landscaping, and three newer garage doors. Inside, the twostory foyer with soaring ceilings welcomes you into a freshly painted home with new porcelain tile floors extending into the formal sitting and dining rooms. The gourmet kitchen boasts an oversized island, quartz countertops, premium tile backsplash, stainless steel appliances, and a six-burner Wolfe range, overlooking the family room and providing access to a screened porch and rear deck.
The main level includes three bedrooms, including two that can function as in-law suites, a full bath, powder room, and a laundry room. The upper level features a luxurious primary suite with new carpeting, a modern spa-like bathroom, a walk-in closet, and a balcony overlooking the wooded yard. Three additional guest suites, each with en-suite baths, and an office are also on this floor. The lower level offers an expansive recreation room, refreshed bar, media room, gym, half basketball court, and an additional bedroom, plus updated water systems, light fixtures, and a home theater system.
The home has five HVAC zones, a whole-house generator, and Hambro concrete floors. Located near Caves Valley Golf Club, with easy access to I-83, 695, and 795, it combines elegance with functionality. Don’t miss this one-of-a-kind property!















Embrace the Elegance of FALL IN MARYLAND
Maryland attracts visitors and residents alike to its most sophisticated communities during fall, especially as autumn casts a warm glow over the landscape. Let’s discover why Maryland is a sought-after destination for those who appreciate an elevated lifestyle.
Exclusive Experiences
Maryland offers an array of exclusive experiences. Golfers will find pristine fairways at elite clubs such as Caves Valley Golf Club in Owings Mills and the Congressional Country Club in Bethesda. For equestrian aficionados, Potomac and the Eastern Shore feature excellent horse trails, and Poolesville hosts thrilling polo matches at the Congressional Polo Club. Those drawn to the water can embrace Maryland’s coastal charm with a private yachting excursion from Annapolis or St. Michaels, gliding along the Chesapeake Bay’s scenic autumn shores.
Top Maryland Enclaves
Premier cities and towns in Maryland cater well to an opulent lifestyle.
Potomac: Nestled along the Potomac River, this esteemed town is celebrated for its exclusive estates and high-end atmosphere. Great Falls Park offers scenic trails and breathtaking river views, perfect for an elegant autumn day out. In Potomac Village, visitors will find gourmet restaurants and upscale boutiques, while nearby equestrian facilities cater to horse enthusiasts. Redfin reports that Potomac’s housing market remains highly competitive. In September, home prices surged by 22.7% year-over-year, with a median sale price of $1.35 million.
Bethesda: Bethesda exudes artistic vibrancy and refinement, anchored by the renowned Strathmore Music Center. The town’s galleries, boutique shops, and restaurants attract those with a taste for sophistication and leisure. According to Zillow, Bethesda’s housing market reflects its strong appeal, with an average home value of $1,145,240 in September, up 2.6% compared to the previous year.
Chevy Chase: Bordering the nation’s capital, Chevy Chase masterfully combines historical charm with modern luxury. Its tree-lined streets and upscale neighborhoods draw affluent families, offering renowned country clubs and highend shops at The Collection at Chevy Chase. Redfin data shows that Chevy Chase’s real estate market remains highly competitive, though home prices have dipped by 9.09% year-over-year. In September, the median sale price of a home was $1.5 million, underscoring ongoing demand for this distinguished community.
Annapolis: Famous for its vibrant sailing culture, Annapolis attracts boating enthusiasts to its picturesque marinas and yacht-filled harbors. A stroll through historic downtown reveals waterfront restaurants and the storied U.S. Naval Academy, adding to this timeless town’s appeal. According to Zillow, the average home value in Annapolis was $600,939 in September—up 3.7% over the past year. Homes typically went pending in about eight days, reflecting strong demand in the area.
Real Estate Scene
Maryland stands out as a premier choice for those seeking a blend of coastal charm, rich history, and exclusive communities. Its location offers easy access to major East Coast cities, top-tier schools, and a wealth of luxury amenities. According to Redfin’s September data, Maryland’s home prices rose by 5.3% year-over-year, with a median sale price of $430,800. This growth underscores the sustained demand for Maryland properties, despite a slight 1.8% decrease in the number of homes sold.

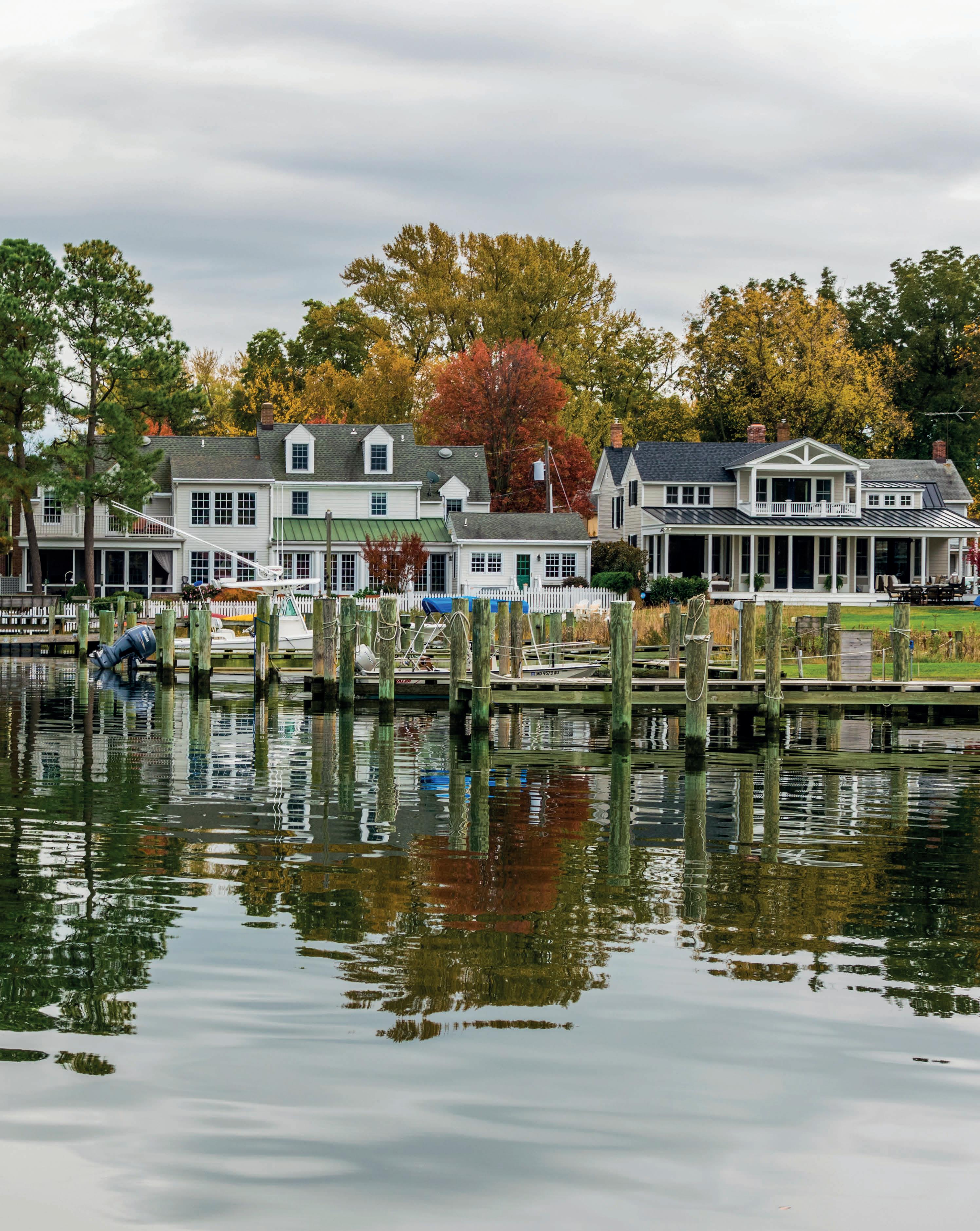









A modern Victorian beauty on a legendary street in one of Chevy Chase’s most sought-after neighborhoods. As one of the original historic homes in the Town of Somerset, this distinctive residence has been beautifully renovated and expanded with contemporary flair. There are high ceilings, walls of windows, four fireplaces, custom built-ins and a sensational kitchen and family room. The main level of this stunning home boasts a wrap-around front porch, a charming foyer with fireplace, elegant living room with arched nook, formal dining room with bucolic views, and a custom gourmet kitchen that flows seamlessly into a family room and breakfast room with floor to ceiling windows. The family room and dining room open to the spacious deck and backyard creating the perfect blend of indoor and outdoor living. The second level features four bedrooms and three full baths, including a luxurious primary bedroom suite with vaulted ceilings, a renovated farmhouse-style bathroom, two walk-in closets and a private balcony with tree-top views. The versatile third floor offers a private retreat with a fifth bedroom, office with built-ins, play nook, and full bath. There is a rec room with fireplace, laundry, powder room,and plenty of additional storage space on the lower level. The home’s superb location is close to all the amenities the Town of Somerset has to offer - a community swimming pool, tennis courts, and basketball hoops. Nearby are the shops and restaurants of Friendship Heights and downtown Bethesda, Metro, Norwood Park, and the jogging and biking trails of the Capital Crescent Trail. This home is truly a treasure with its perfect blend of historic charm and modern convenience.


5 BEDS 3.5 BATHS 3,654 SQ FT $725,000




Top-to-bottom renovated 3,600 sq ft (3 levels) single-family home, 5 min walk to Morgan Blvd Metro. All three levels have new luxury vinyl plank floors, recessed lights.
Main floor: Two-level foyer with chandelier, living room, dining room, office, step-down two-level vaulted ceiling family room with fireplace & patio door to deck. Renovated, spacious kitchen with 42” cabinets, center island, granite counters & backsplash, upgraded stainless steel appliances, breakfast nook, powder room, front-load new washer & dryer, access to 2-car garage.
First floor: Long hallway with two-level foyer views, spacious master bedroom with two walk-in closets, renovated large bath with soaking tub, standing shower. Three more spacious bedrooms with hallway full bath.
Basement: Newly finished basement with theater & bar rooms, spacious recreation room, 5th bedroom, renovated full bath, open hallway to walk-up stairs to backyard.
Deck overlooking flat open spacious backyard with fence, adjacent to open park area for privacy. Total renovation of all three levels. Shows like a new house with all upgrades: kitchen & bathrooms, new floors, fresh paint. Priced to sell, listed below comps. Agent is the owner.
REDDY

COMPLETELY RENOVATED HOME
9648 MARSTON LANE, MONTGOMERY VILLAGE, MD
3 BED | 1.5 BATH | 1,244 SQFT. | $359,900
This completely renovated, move-in-ready 3-bedroom, 1.5-bath townhouse in Montgomery Village offers an ideal opportunity for first-time homeowners. The property boasts a brand-new roof and fresh paint throughout. Inside, the modern kitchen features new white appliances, sleek white cabinets, and updated lighting. The living room, dining room, and kitchen are enhanced with beautiful, contemporary LVP plank wood flooring, while the bedrooms are carpeted for comfort. Two assigned parking spaces are included, and the HOA fee of $127 per month covers access to a variety of community amenities. The charming private backyard with a deck provides a perfect space for relaxation, with easy access to nearby parks and walking trails. This home is attractively priced and waiting for its new owners—welcome home!

202.445.0612 violeta.lotuaco@longandfoster.com





VALUE IN OCEAN CITY!
6 126TH STREET UNIT 204S, OCEAN CITY, MD
1 BED | 2 BATH | 612 SQFT. | $335,000
Back on the market! This fully booked resort rental is now available for immediate showings and quick settlement. Ideal as a vacation property or home away from home, it features one spacious bedroom with a half bath, a full bathroom with a tub and ceramic tile surround, and a modern white kitchen. The condo comes tastefully furnished, with elevator access, a swimming pool, and an assigned parking space in the enclosed garage. Enjoy a dip in the warm water, or take an endless walk along the sand of the beach, the unit is just but a few steps away to the beautiful ocean. It’s a great investment generating weekly rental income during peak season, and a vacation property all your own to enjoy at your leisure. The property offers easy access to restaurants, shops, the Boardwalk, and entertainment.


We work with all of our clients to create an individual plan to Rise their Real Estate holdings & equity here in the DMV area. Because we are a Boutique Agency, we pride ourselves on our ability to sit down with clients and give them the time and attention they need to determine what goals they have in real estate and how we can help them Rise to achieve them.





Dawn Eury and Christina Eury 1991
Christina and Chloe Eury 2021





Spacious 2 bedrooms & 2 full baths condo. Brand new carpets, freshly painted, updated kitchen with brand new stand steel refrigerator w/ice maker & stove/range six months old both. Ceiling fan in main bedroom. Located less than 10 feet from the elevator & stairways. Separate dining room. Spacious living area with sliding glass door into balcony overlooking trees & green area. Separate laundry room w/washer & dryer in unit with extra cabinets for storage. Plenty off street parking in the circular parking area next to the building. Storage units separately deeded conveyed with the condo. Great location close to countless shopping, dining and entertainment options. Access to all Kentland amenities. Great outdoor spaces, trails, community pools & Club House with exercise room. Must see.




15509 WINCHESTER ROAD

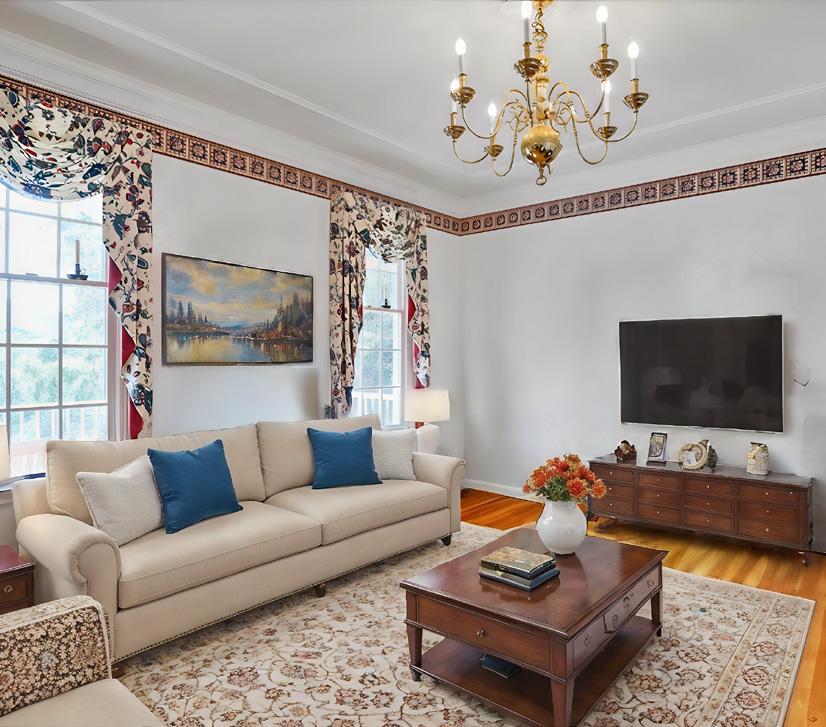


Truly one of a kind! This Cresaptown Cape Cod is absolutely STUNNING! 5 Bedrooms, 3 Full Bathrooms, 2 Half Bathrooms, Great Room with Cathedral Ceilings and a Gas Fireplace, HUGE Sunroom, Formal Living Room, Formal Dining Room, Spacious White Kitchen, Main Level Primary Suite, 2 Car attached Garage, Family Room in Basement, Backyard Oasis with VERY Private Settling AND Glistening Inground Saltwater Heated Swimming Pool!!! This house is SPECTACULAR! Homes like this in Allegany County don’t come available often! Schedule your appointment today! You are not going to want to miss this one!




26 SPRINGHILL FARM COURT COCKEYSVILLE, MD 21030
4 BEDS | 3.5 BATHS | 4,808 SQ FT | LAST SOLD FOR $1,000,000
Experience timeless elegance in this 4-bedroom, 4-bathroom brick colonial in Cockeysville. With eco-friendly, cost-efficient upgrades, including advanced energy and water systems, this home combines luxury and practicality. The gourmet kitchen, expansive rooms, hardwood floors, and crown molding create a sophisticated atmosphere. Sunlight pours through transom windows, and a wood-burning fireplace adds coziness. Numerous updates make the home move-in ready, while its serene location offers a peaceful retreat. With no HOA fees, a Ring security system, a generator, and proximity to Beaver Dam Park, this home provides both comfort and convenience.


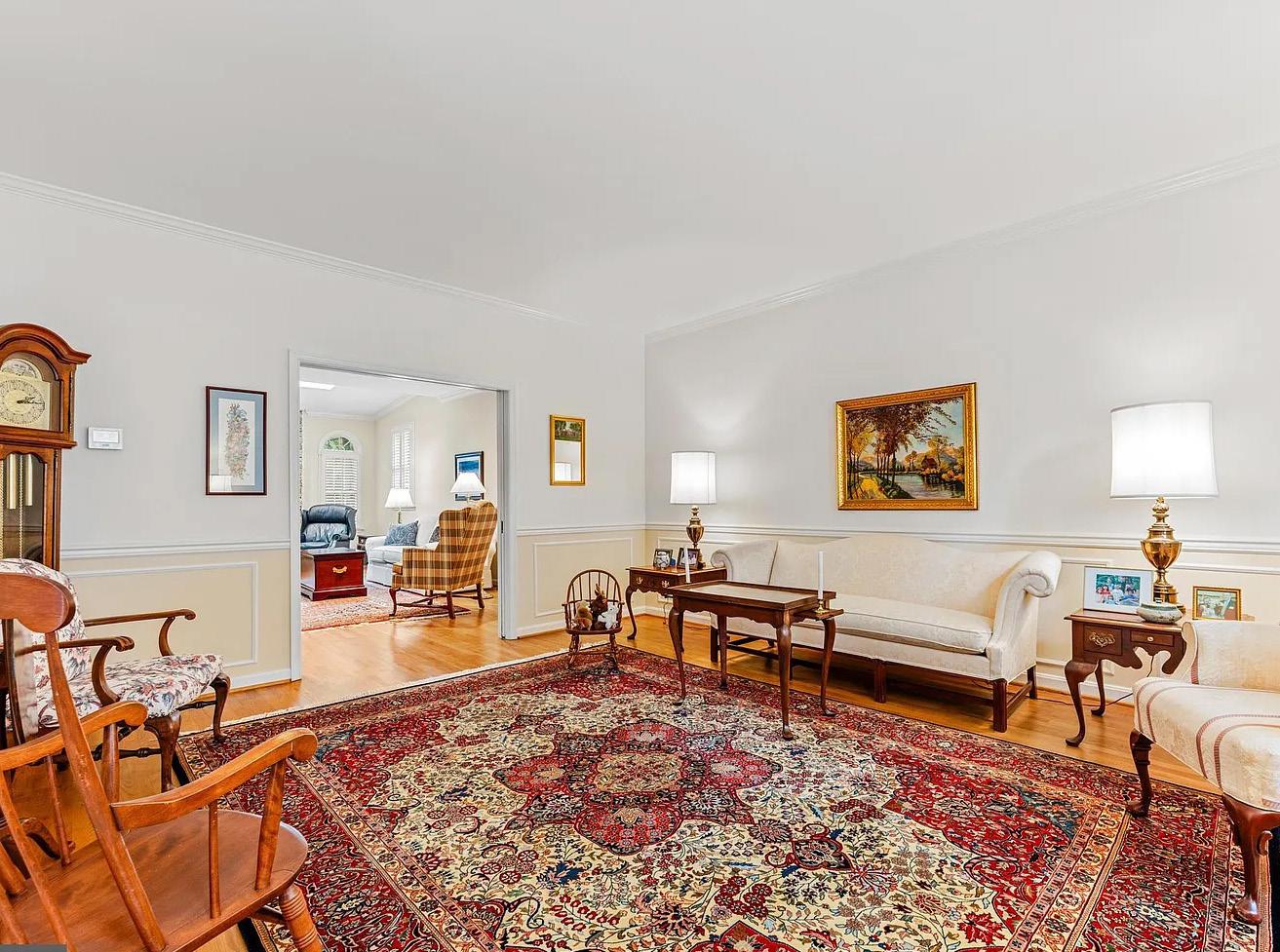



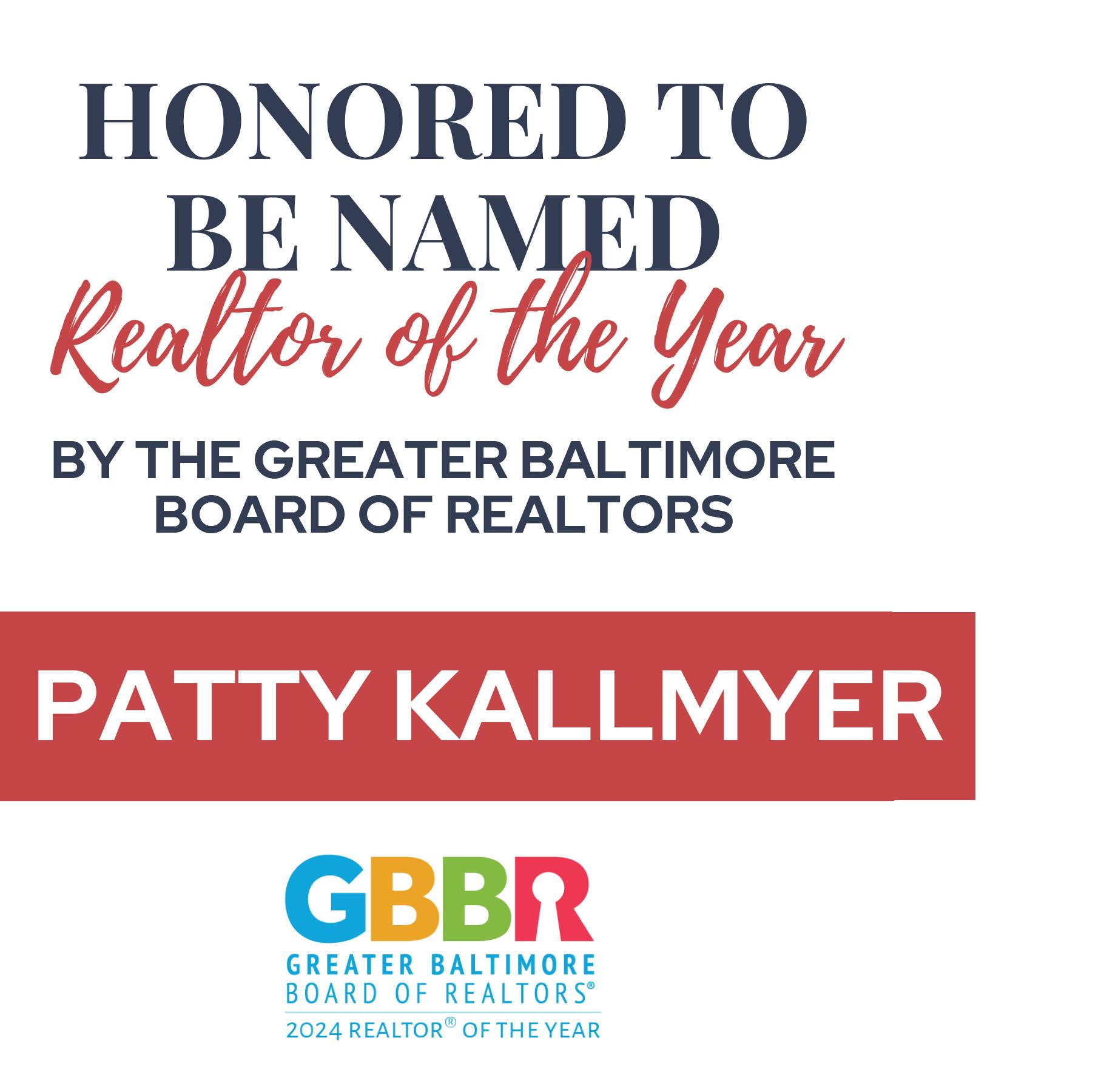
I’m thrilled to be named Realtor of the Year! This recognition fuels my passion for helping clients navigate the exciting world of real estate. I truly love connecting people with homes that reflect their dreams and aspirations. Each transaction is a unique journey, and I’m dedicated to providing personalized guidance every step of the way. Let’s delve into your real estate goals together—whether it’s finding your forever home or making a smart investment, I’m here to ensure your experience is exceptional. Your dream space is just a call away!

TESTIMONIAL
Patty, Prahb, Noelle and team at Next Step did a great job of assessing the house, letting us know what needed to be done in order to make it more saleable and reading the market situation. The team went above and beyond in every way. Our house hit the market on a Friday, had an open house Sunday and had multiple offers by the following Tuesday above asking price. We couldn’t be happier with the results that Next Step got for us. They are a great team of hard working, and caring, professionals. ~ Ian Ruxton, MD

22 W. PADONIA ROAD, STE. A-100, TIMONIUM, MD 21093



HVAC, and water heater. Resort-style amenities include indoor/ outdoor pools, tennis courts, a gym, sauna, arcade, dog park, and Tiki Bar & Grill. With on-site security, assigned parking, and easy elevator access, this Ocean City condo offers the perfect blend of luxury and convenience. Don’t miss your chance to own your piece of paradise!
dog park, and Tiki Bar & Grill. With on-site security, assigned parking, and easy elevator access, this Ocean City condo offers the perfect blend of luxury and convenience. Don’t miss your chance to own your piece of paradise!










MODERN HOME




4 BED
3 BATH
2,002 SQFT. $489,900
5090 Manokin Road, Crisfield, MD 21817


Stunning renovation of this mid century modern home is perfect for a family home, retirement or vacation getaway. Location on deep water (5’mlw) canal, just a short distance to Jones Creek and Tangier Sound for spectacular fishing and boating. The secluded white sand beaches of Janes Island are just a short boat ride away. Boat lift on dock, and smaller dock for a runabout. Four bedrooms, 3 full baths, attached garage. Open floor plan with huge kitchen with soft close cabinetry, granite countertops, center island, full appliance package. Separate entrance to family room and guest bedroom with full bath nearby. Primary bedroom has views to back yard and canal, with a small deck for morning coffee. Don’t delay, make this one yours today! $489,900.00

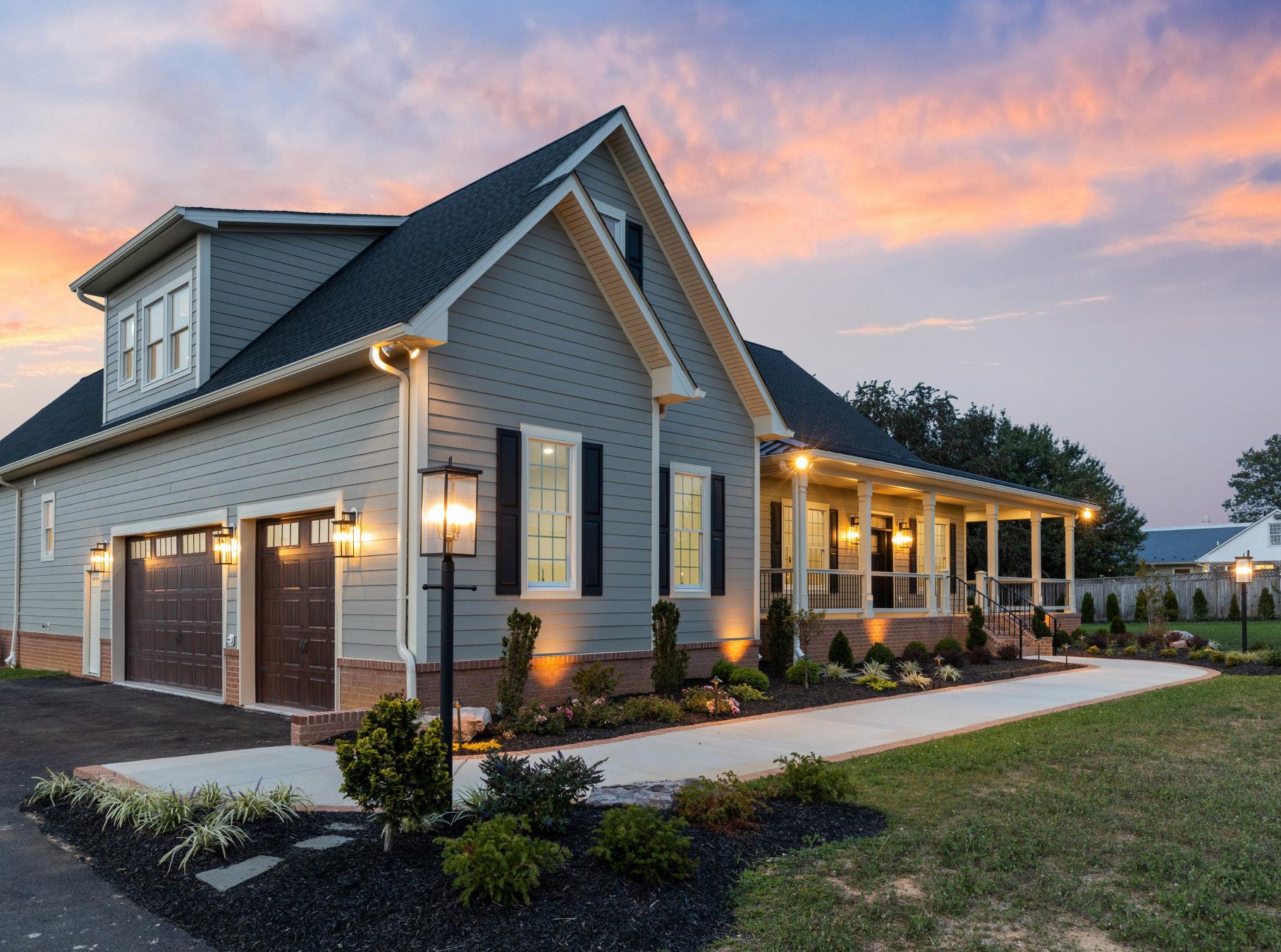
TOWNHOME
Step inside this hidden gem, a townhome tucked away in a peaceful neighborhood and just moments from the vibrant perks of city life. Nested in Arlington, this 3 bedroom, 3.5 bathroom home welcomes you with it’s perfect blend of tranquility and convenience. The main level offers an open concept living area that greets you with warmth, bathed in natural light pouring through three sets of French doors. The seamless flow of the cozy living room with it’s double-sided fireplace, to the dining space makes this the ideal setting for both intimate gatherings and lively get togethers. In the heart of the home, a gorgeous openlayout kitchen features sleek quartz countertops, and long center island framed by pendant lighting. Stainless steel appliances and a chic tile backsplash complete the look, adding a modern edge. Off the eat-in kitchen is the deck, great for grilling to make entertaining easy. Upstairs you’ll find an oversized primary suite, featuring an en-suite bath with dual sinks, a soothing soaking tub with jets, and a separate walk-in shower. The spacious second bedroom offers privacy with it’s own en-suite bath and expansive closet. The lower level expands your living options, with an additional 3rd bedroom and en-suite bath perfect for guests. It opens onto a private fenced patio for quiet mornings with a cup of coffee. The local community comes alive with summertime block parties, nearby restaurants, pickelball at the Walter Reed Community Center and Sunday visits to the Columbia Pike Farmer’s Market. With easy access to everything from coffee shops to the Pentagon and downtown DC, this home offers the perfect combination of city living.

ANN-MARIE GROTTICELLI
C: 703.501.4092 | O: 703.518.8300 amg@cbmove.com soldbyamg.com








5 BEDS
3 BATHS
2,737 SQFT.
$1,199,000
2377 N QUINCY STREET, ARLINGTON, VA 22207
CHERRYDALE CHARMER!

WHAT WE DID: THE HARD WORK BEHIND THE HOME LISTING
This beautiful estate had been the home of a lovely couple since 1966. The estate attorney brought us in to determine the strategy and pricing for selling the house and the contents. It was up to the gills in personal property and furniture. After the heirs took the things they wanted, we brought in a trusted online auction company that sold the items of value and removed the rest. It always makes a big difference to see the house once it is cleared out. At this point, we began the “Coming Soon” campaign, with a sign out front, postcards and visits to the neighbors, Facebook ads and notice to top agents in the area. We called an exterminator to humanely trap a couple of raccoons who had made the backyard their home. Next we called in the landscaper to clean up the overgrown bushes in back so we could see the nice brick wall that was hidden. We gave the outside a good power wash, and brought in cleaners inside, too, of course, including a window washing company. Although the house was being sold “as-is” we wanted to turn it over to a buyer in as good a condition as possible. We fixed a leak from the bathroom above the kitchen, repairing the plumbing and fixing the drywall. We straightened a concrete slab by the driveway by grading concrete away from the house to prevent water infiltration. We then called the interior design team to consult on some furnishings to bring the house to life. Her team brought the furniture, artwork and accessories that highlighted the possibilities of the look and inherent charm of this early 1940’s home. Finally, the big day: ready for photography! The rainy day did not deter the intrepid photographer, and the fusion process produced perfect results, including a “frone” shot, since drones are not allowed within 25 miles of the White House. We put up the photos and floorplan into MLS the next day so it could be distributed to all the internet sites ahead of the open house that Sunday. And finally, voila! Ready for prime time. The open house was really packed with people, and interestingly, not only a lot of children, but about 10 babies! That was fun. The house got a wonderful reception and by Monday afternoon, we had received 5 offers. Our efforts had paid off.


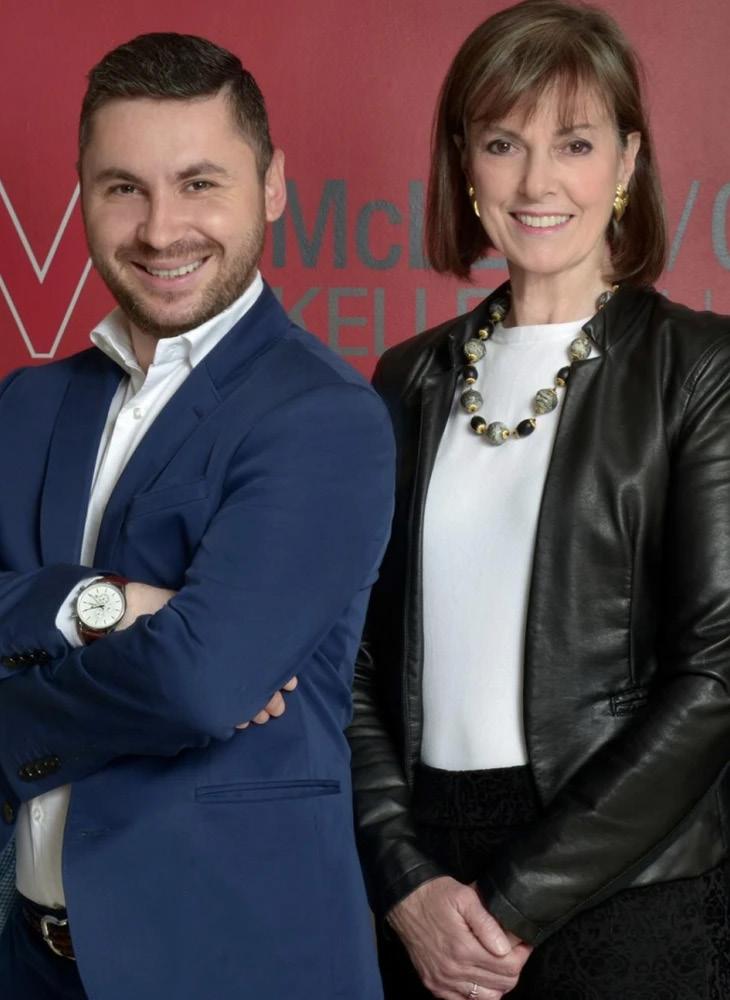



MARY ANTHONY
REALTOR, CERTIFIED APPRAISER | LICENSED IN VA, DC, MD
NVAR LIFETIME TOP PRODUCER
703.618.1666
mary.anthony@kw.com beltwayhomes.net
A Realtor for over 30 years, Mary Anthony is an NVAR Lifetime Top Producer and has consistently been named as Elite Producer in Washingtonian Magazine each year since 2015. Mary invested in her first property while still a college student, launching a lifelong love of real estate. She became a licensed real estate appraiser, rising to chief appraiser, in Beverly Hills and San Luis Obispo, CA, before relocating to Northern Virginia in 1986. She is licensed in sales in the tri-state region of VA, DC & MD. Her previous experience as a set dresser in Hollywood informs her work staging properties for sale and her experience aligns with the NAR statistic that a staged home typically sells for 6-7% more than one that is not staged. Mary also likes to stress the role of photography (the first showing is online) and targeted marketing customized to each property.
ALEX PACHEDZHIEV
CERTIFIED NEGOTIATION EXPERT | PLATINUM NVAR TOP PRODUCER
WASHINGTONIAN ELITE PRODUCER
202.361.1717
alex.p@kw.com beltwayhomes.net
Alex Pachedzhiev, originally hailing from Plovdiv, Bulgaria, arrived in the US with big dreams and $300 in his pocket. With a BA in Psychology, it wasn’t long before Alex found his true calling in real estate and by 2015 was licensed in the three jurisdictions of VA, DC & MD. His energetic and engaging personality and strong skills in communicating and negotiating has led to a highly successful career. A Certified Negotiation Expert, Alex has taught classes in real estate investment to fellow Realtors. His vision is to help clients, business owners, young professionals and fellow agents grow and achieve wealth through real estate. Alex is a consummate networker and marketer, planning quarterly events for A+ clients. He and Mary joined forces and became partners in KW Beltway Homes in 2018. You want someone as passionate as Alex on your side in this journey!

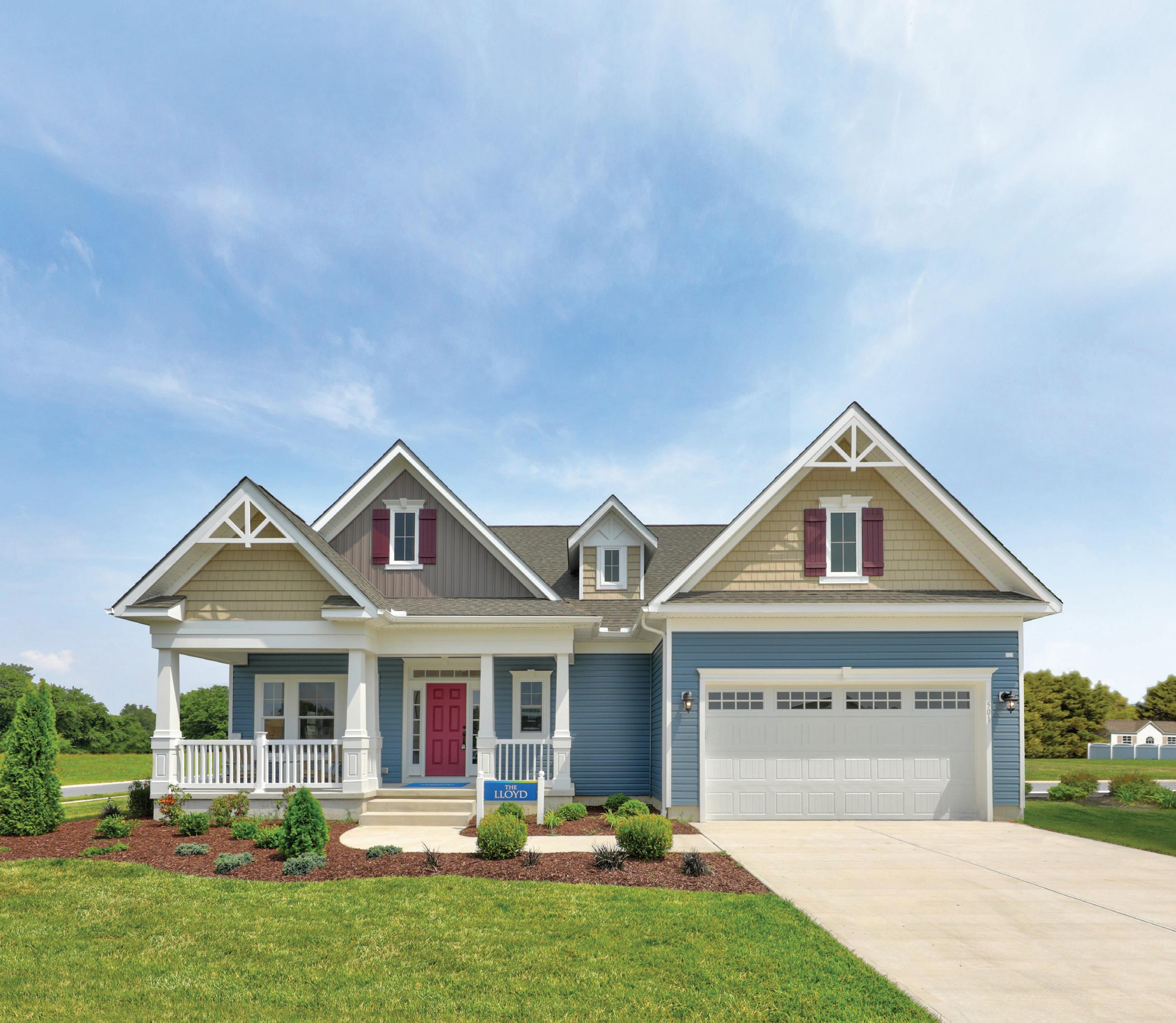

THE EASTGATE : Luxurious Home with Historic Architecture
710 E CAPITOL ST NE, WASHINGTON, DC 20003
Set behind an iron gate fence on an idyllic tree-lined street in Capitol Hill, 710 E Capitol St NE presents an exquisitely re-imagined 4-Bedroom, 3.5 Bathroom Federal dripping with charm from every corner. Known by locals as “The Eastgate”, this turn-key townhome has been renovated to effortlessly blend historic architecture with luxuriously modern and timeless upgrades, ready for a truly discerning Washingtonian. The Main Level boasts expansive gathering salons highlighted by ageless design notes to include soaring ceiling, hardwood floors, elegant wainscotting and molding throughout. A Gourmet Kitchen lends the perfect space to prep for large gatherings and holidays or simple weeknight meals with family. A spacious Living Room adorned with a classic marble hearth Fireplace, a formal Dining Room, and a Half Bathroom round out the Main Level’s offerings. The Upper Level hosts 3 private Bedrooms and 2 Full Bathrooms, including an indulgent Primary Suite. Complete with multiple built-out closets and a spa-like ensuite Bathroom, the Primary Suite lends a true, sun-drenched respite within the residence. A Laundry Closet is located on the Upper Level for utmost convenience. Accessible by 2 exterior entrances, the English Basement style Lower Level pays homage to bygone era living with an expansive lounge and a fully outfitted Speakeasy style bar featuring a humidor, all behind a hidden door. To complete the Lower Level’s ample amenities, a Bedroom and Full Bathroom offer functionality and flexibility to fit the new resident’s needs. A gated outdoor area, serving as a 2-car parking pad or a large patio, lends seamless indooroutdoor living at The Eastgate. 710 E Capitol St NE offers a close-knit neighborhood feel in an exquisite urban setting while conveniently located between The Capitol and Lincoln Park, close to Eastern Market, revered dining destinations, groceries, coffee shops, and the Eastern Market Metro.
OFFERED AT $2,195,000
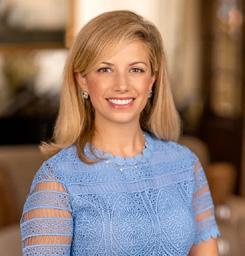
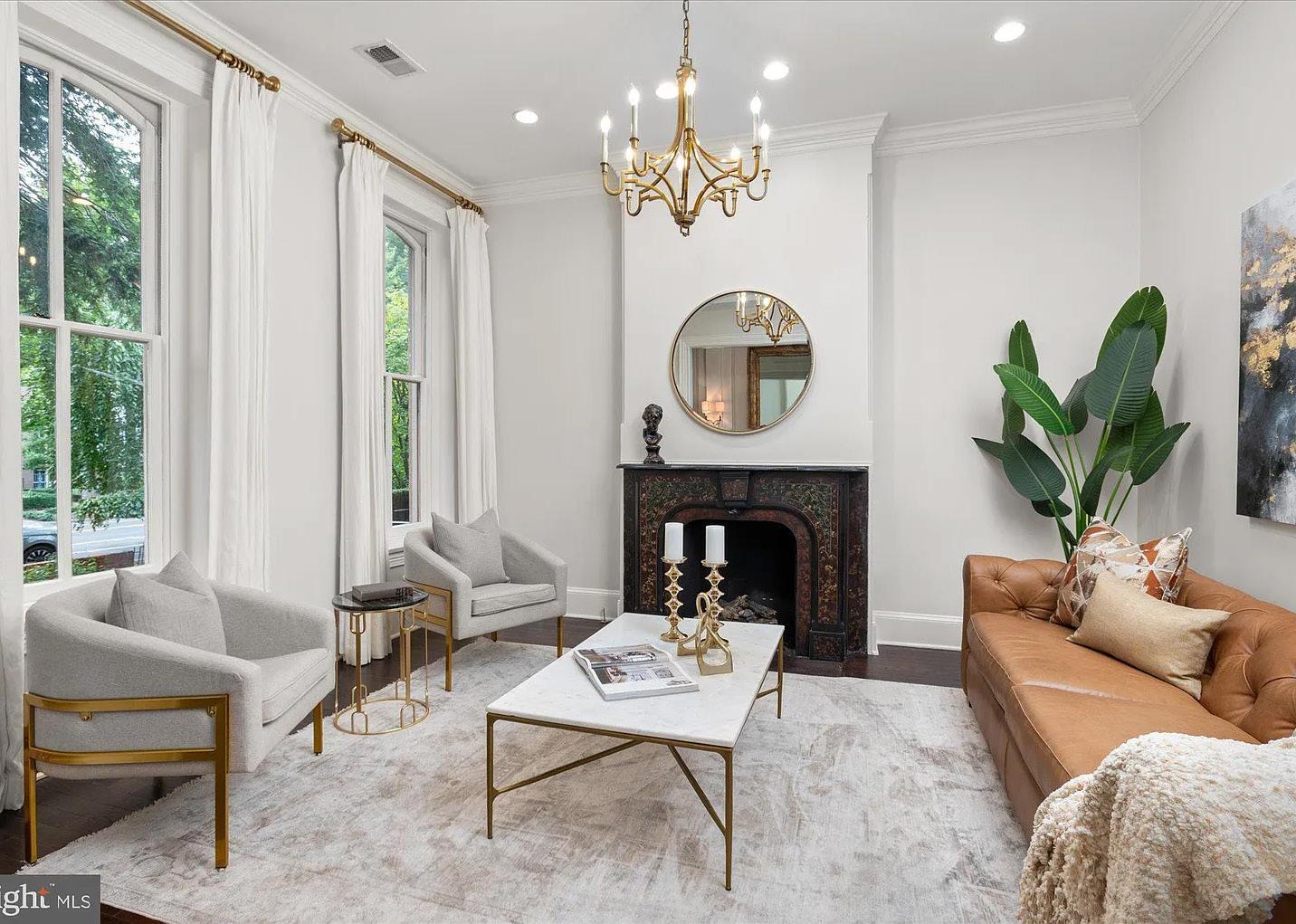












3961-3961A
4 BEDS | 6 BATHS | 7,000 SQFT | $1,799,000
Nestled on a serene 3-plus acre expanse in the charming town of Jarrettsville, Maryland, this custom-built home offers unparalleled living with over 7,000 square feet of meticulously designed living space and four bedrooms and five and a half baths. The exterior design is meticulous, with 2’ x 6’ framing on all exterior walls, including the garage, for enhanced insulation capabilities. Hardy Board siding and brick foundation provide durability and sophistication. A covered-porch metal roof, 50-year architectural roof shingles, high-end exterior lighting, and well-designed landscaping complete the exterior. Enter through the luxurious front door to a chandelier-lit-foyer. To the left, an elegant office awaits, complete with French doors, ceiling fan, and built-in lighted cabinets for storage. The heart of the home is the Great Room with a fireplace and a 65” mounted Samsung TV. Anderson sliding glass doors provide a seamless connection to nature and lead to an expansive deck adequately suited for entertaining guests. Recessed lighting, dimmable ceiling lights, illuminated cabinets, and electric-mounted candles on all windows enhance the ambiance and add charm. The kitchen and dining area are open and connected, featuring granite countertops, ample cabinets, a large kitchen island with seating and built-in beer and wine coolers. Viking appliances, including an 8-burner gas stove and double convection ovens, are included for an elevated culinary experience. Hardwood floors flow throughout the main living level and the upper level 670- square foot suite. The upper suite includes its own full bath. The Primary Suite, thoughtfully positioned on the main level, features a fireplace, a 55” big screen TV, and French doors leading to a private deck with pond and nature reserve views. The primary bath is spacious and includes a modern soaking tub, dual vanities and separate shower. Two additional bedrooms on the main level each have their own stylishly appointed full bathrooms. The lower level is a true entertainer’s dream, complete with a wet bar outfitted with wine and beer coolers, a fireplace framed by a beautiful stone wall and built-in shelving, and a generously sized open area for all your hosting needs. Also offered on the lower level is your own private theater with surround sound and a private wine room. The room seamlessly transitions to an expansive patio through 12-foot Anderson sliding doors, creating an ideal space for hosting events.
www.mjrcustombuilders.com

JOHN W. CAIRNES






5300 CHANDLEY FARM CIRCLE CENTREVILLE, VA 20120
5 BEDS | 4.5 BATHS | 6,439 SQFT. | $1,750,000
A remarkable wooded setting surrounds this executive home to provide priceless privacy! The extended drive meanders through the five acres and opens to a gorgeous brick colonial. One of few private lots in popular Sully Estates, the property is full of wildlife and features its own pond. Incredible treed & pond views from the deck, balcony & patio! The interior also offers extraordinary appeal! The two story family room is lined with windows to help bring the outside indoors while also filling the main level with natural light. The kitchen boasts an oversized island, commercial grade appliances, custom cabinetry & lighting. Hardwoods through the main level and up the circular staircase. The primary suite includes a tray ceiling, sitting area and remodeled bathroom with relaxing & stylish features. Three more good sized bedrooms, including a princess suite with outdoor balcony, complement the upper level. The finished lower level provides an enormous multi purpose space, plus a private bedroom wing, abundant storage area, workshop & game area. Roughly 6,500 finished square feet surrounded by five mostly wooded acres and a pond.










$769,000 PRICE
5 BEDS

2.5 BATHS
3,048 sq. ft. INTERIOR

1 of 3 luxury homes to be built 1 block from bush river, enjoy the peaceful walks by the water in this ready to move in colonial with full unfinished basement and Large flat yard. 9’ ceilings both floors, Large eat-in kitchen island, gas fireplace and appliances , main level guest bedroom/office, upstairs 4 large bedrooms and on-suite soaking tub and large expanded shower with his and hers oversized 7x15 closet, full unfinished basement with pre-rough in future full Bath. Tall garage door and expanded garage fits larger vehicles . Freshly poured concrete driveway fits 6 more cars. Other 2 lots available for customization, owner is builder and agent. No HOA bring your RV/boats etc . well yields 5+ GPM, county sewer system and natural gas. List price includes 50/50 transfer with closing by Sage title group LLC.




4 BEDS / 4 BATHS / 3,707 SQ FT OFFERED AT: $2,099,900

Welcome to 21056 Beaverdam Bridge Road, Middleburg VA 20117, where historic charm meets modern luxury in a peaceful, secluded setting! Affectionately known as “Turkey Roost Farm and “The Roost” by locals, this circa 1750’s farmhouse nestled in Middleburg’s picturesque countryside offers a storybook escape. Step inside to discover a meticulously updated interior that seamlessly blends old-world charm with contemporary comforts. The heart of the home is the gourmet chef’s kitchen, featuring a large Viking cooktop, soapstone counters, large custom wood island with storage, and stainless-steel appliances, perfect for culinary adventures. With 4 bedrooms and 3.5 baths, including a stunning primary ensuite with a luxurious soaking tub and spacious shower, there’s ample room for family and guests. Cozy up beside woodburning fireplaces in the inviting family room and period stone fireplace in the living room, or retreat to the upper-level balcony or side yard porch for moments of quiet reflection. Entertain in style on the spacious partially covered flagstone rear patio, complete with skylights and open space for outdoor gatherings. Additional highlights include solid hardwood floors, dual staircases, a two-car garage with a studio/loft above, and a charming private 1-bedroom, 1-bathroom cottage with an efficiency kitchen for your overnight guests or extended family.






5 BEDS / 5 BATHS / 8,222 SQ FT OFFERED AT: $1,749,900


Welcome home to 16755 Birdham Dr., Hamilton, VA. This stunning home features 5 bedrooms, 4.5 baths, and 8,222 finished square feet, all situated on 3.28 private acres with no HOA. From the moment you step into this custom-built home, you will be captivated by the extensive elevated level of upgrades included in this home, from the foyer to the magnificent rotunda with its curved staircase and wrought iron spindles. The spacious main level seamlessly flows to the upper and lower levels, starting with the large kitchen island with bar featuring granite countertops, 42” cabinets with under-cabinet lighting and backsplash, stainless steel appliances, double wall ovens, and more. The soaring 2-story family room boasts a tray ceiling, fireplace, and remote-controlled window coverings. The home is adorned with perfected wood trim around the arched entryways, a beautiful mural-painted sunroom, accented niche wall inserts for your treasured displays, a formal living room with a fireplace, a formal dining room, an office, a butler’s pantry with a sink and beverage refrigerator, a walkin pantry with additional wall cabinet pantry, and a dual staircase connecting the main level to the upper and lower levels. Additional features include extensive wide crown molding throughout, wainscoting, cherry hardwood floors, recessed lighting, ceiling fans, a laundry room with cabinets and folding area, dual front entrances from the front porch and mudroom and more.

Images are Virtually Staged

780 SHANGHAI ROAD, BERKELEY SPRINGS, WV 25411
Serene Escape from the City
3 BEDS | 3 BATHS | 2,284 SQ FT | $950,000
Welcome to Wild, Wonderful West Virginia, just 1.5 hours from Washington, DC/Baltimore! This exceptional property spans 14 private, unrestricted acres and features a custom-built 3-bedroom, 2.5-bathroom home that seamlessly blends luxury, comfort, and functionality. The home boasts highquality construction with superior insulation, hardwood and ceramic tile flooring, and a gourmet kitchen equipped with stainless steel appliances. The spacious living room features a stone fireplace and large windows, while a cozy home office provides a quiet workspace. The primary suite includes a spa-like bathroom and access to a covered porch with a hot tub. An unfinished basement offers potential for expansion, and outdoor spaces include a covered patio, brick terrace, and serene areas for relaxation. Additional amenities consist of a detached 3-car garage with an apartment, a newly constructed 40x60 steel building for versatile use, various sheds, fencing for animals, and a picturesque pond.











101 SAINT ANDREWS DRIVE, MARTINSBURG, WV
Peaceful Living with Modern Amenities
3 BEDS | 2 BATHS | 1,644 SQ FT
This 2-acre property in North Berkeley County, WV, is conveniently located near I-81 and Route 11, making it easily accessible to Maryland and Virginia. It features a beautifully updated 3-bedroom, 2-bath rancher with a full unfinished basement, offering numerous possibilities. Recent renovations include a new kitchen, roof, heat pump/mini-split systems, and water heater, ensuring modern comfort. The home has a split-bedroom layout for privacy, a spacious country kitchen with new cabinetry and appliances, and a bright living room with a gas fireplace. The primary suite includes an en-suite bath, while additional bedrooms can serve as versatile spaces for a home office or family needs.




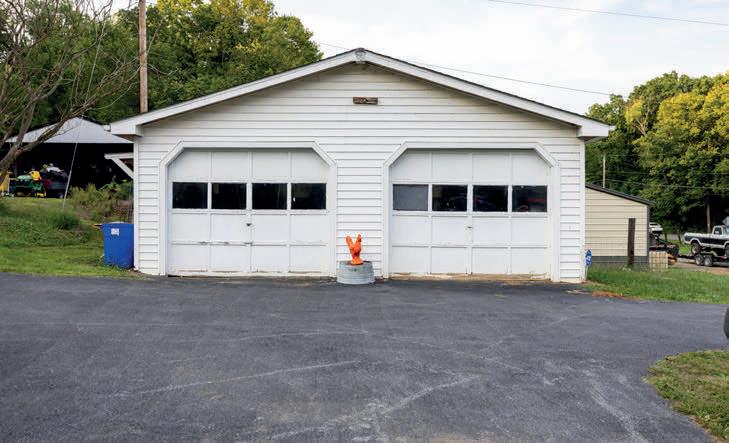



VACATION HOME!



206 HIGHLINE DRIVE, MCHENRY, MD 21541

5 BEDS | 6 BATHS | 4,137 SQFT | $1,700,000. Make this your next Vacation Home! TRUE SKI-IN and SKI-OUT vacation home named “One Ski Hill”. Your own private gate opens to “Main Street” at Wisp Ski Resort. Come in after an energetic day at the slopes and get straight into your Hot Tub while the snow comes down. Outdoor Grill will have the smells of a forthcoming great meal. Plenty of space for all with generous sized and open Living - Dining - Kitchen and Lower Level separate Recreational Room for Pool Table, Ping Pong and your own Game Machine - classic pacman. Three (3) of the five (5) Bedrooms have their own PRIVATE BATH. Minutes to ASCI and 2 fabulous Golf Courses - LODESTONE and FANTASY VALLEY at the Wisp. Wood burning fireplace and a Gas fireplace makes for very cozy evenings. Roof & gutters replaced in October 2019. Kitchen counters upgraded to granite counters and new chandelier in the dining area. Floorings were replaced in September 2020.








































Don’t miss this large corner designer condo with private outdoor space and parking!! Windows Galore - bathed in sunlight! High ceilings, designer finishes!
Step into luxury with this sunlit corner unit boasting 2 bedrooms and 2.5 bathrooms in a townhousestyle condo setting, offering the spaciousness of a row-house including 1 car assigned parking.
As one of the largest condos, this gem was meticulously crafted from the ground up in 2018. Revel in natural light pouring in from eastern,




southern, and western exposures, illuminating the space throughout the day. The inviting open floor plan of the main level beckons, featuring distinct living and dining areas complemented by a chic modern kitchen and half bath. Adorned with stainless steel appliances, quartz countertops, and a generously sized island perfect for both prep work and casual dining, this kitchen is a chef’s dream. Oversized corner windows grace the dining room, offering above ground-level scenic views of the neighborhood and flooding the space with sunlight. Retreat to the owner’s suite, complete with 2 walk-in closets and ensuite bathroom featuring a luxurious walk-in shower. The second bedroom, boasting a large closet, offers versatility as a home office or guest room, accompanied by an attached bathroom with a deep soaking tub/shower combination. Don’t miss the full size washer/dryer with plenty of storage! Step outside to your own large private oasis, complete with an outdoor fireplace for seamless outdoor entertaining. Notable home updates include wood slat blinds by Window Wears, remote-controlled roller shades in bedrooms, a Nest thermostat, restoration hardware kitchen island pendants, and custom Elfa systems in all closets, ensuring both style and functionality. The association includes a bbq area and dog run for your family pets! All within reach of prime city living. Short walk to Whole Foods, CrossFit MPH, Corepower Yoga!


5153 Tilden Street NW
Washington, DC 20016
7 Beds | 5.5 Baths | 5,100 Sq Ft
Presented by the Center Circle Group at Compass, this beautiful home has everything you would expect from a stately Spring Valley residence, including a large, spectacularly-renovated kitchen and two-car garage. But what you may not fully appreciate upon entering is just how jaw-dropping the back yard is. This home is situated on one of the larger lots in Spring Valley at .41 acres, and every square foot is built out in luxury. From the newly-renovated 45’ x 18’ pool to the lush side lawn, from the wisteria-covered patio to the heated outdoor living room, you have to see this home to appreciate just how special it is.









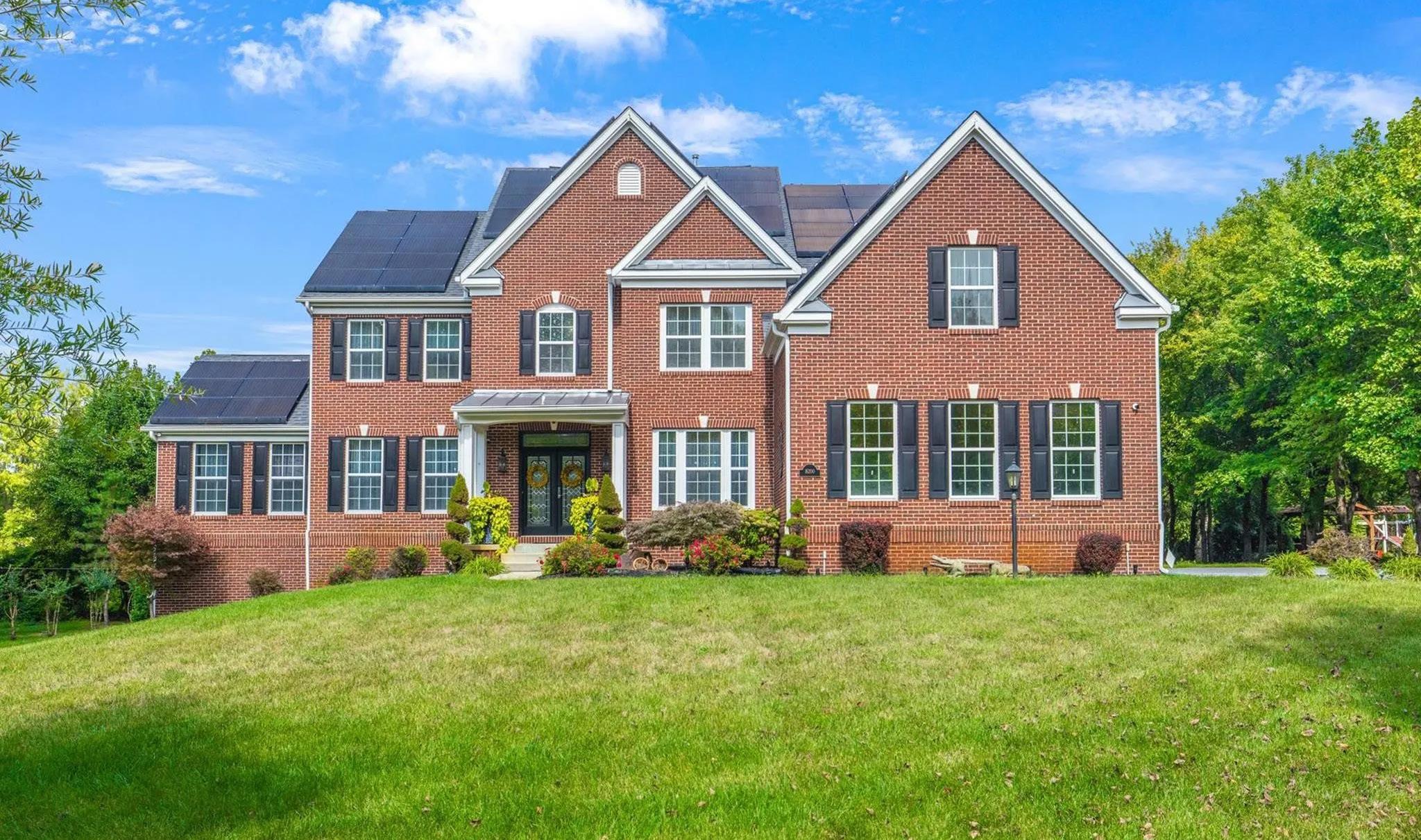








5 BED | 4.5 BATH | 7,154 SQFT. | $1,700,000
Experience luxury living at 16200 Stratford Estates Drive, Upper Marlboro, MD. This exquisite all-brick estate sits on over 2 acres of beautifully landscaped grounds, featuring 5 bedrooms, 4.5 baths, and custom-crafted spaces. The main level offers a grand 2-story family room with a cobblestone gas fireplace, a gourmet kitchen, and seamless outdoor access. Enjoy eco-friendly living with 100+ owned solar panels, a heated saltwater pool, and a Tesla charging station. The finished basement is an entertainer’s dream with a wine cellar, wet bar, home gym, and sauna. The upper level includes a luxurious primary suite and spacious guest accommodations.


8 BED
6.5 BATH
5,756 SQFT.
$2,299,000









GREAT NEW PRICE!! Luxurious home with modern amenities back to active with a fresh look! Welcome to your dream home! This newly built masterpiece boasts 8 bedrooms, 6.5 baths, and a spacious open concept design with 10” ceilings. The kitchen, featuring Shiloh cabinets and a stunning 10’ Quartz island, flows seamlessly into the family room, creating the perfect space for gatherings. Also on the main level, you’ll find a primary bedroom with full bath, an office space/ living room, a large walk-in butler’s pantry, breakfast nook, a half bath and a separate dining room for elegant entertaining. Upper level another primary suite is a true oasis, complete with a luxurious bathroom, oversized shower, large walk-in closet and private outdoor balcony. Discover on this level an additional 5 bedrooms, 3 full baths and a conveniently located laundry room. The lower level has 1840sqft of finished living area to include a recreation room with built in cabinets, bedroom with a full bath and a versatile bonus space for a pool table or media room, perfect for family fun! Car enthusiasts will appreciate the 3-car attached garage (with lift-capable ceilings) and an additional 2-car detached garage, also perfect with ample space to indulge in hobbies or home business ventures. This amazing property offers multi-generational living with a main floor suite. Situated on half an acre, this home offers a very spacious fenced backyard large enough for a pool and additional entertainment space. Home also has Anderson windows, 2-zone HVAC, and 2 tank-less instant hot water heaters. Conveniently located near shopping, parks, bike trails and schools, this home is the epitome of luxury living. Don’t miss the opportunity to make it yours! Contact us for a private tour today.





Welcome to your new paradise! What looks like just a log home from the road opens to a magical and spacious home inside. This fully-remodeled home features four bedrooms and four bathrooms, two of which are ensuite. From the moment you step up on the welcoming front porch and then open the door, you’ll be wowed by the careful way the seller has preserved the old and enhanced it with the new. Vaulted ceilings, hardwood floors, hewn timbers, exposed beams in the ceilings, a stone fireplace (you can choose to keep it ornamental as it is now or reconnect the propane to it) all in the Great Room, are just the beginning features. A glimpse of a loft area above will have to wait.
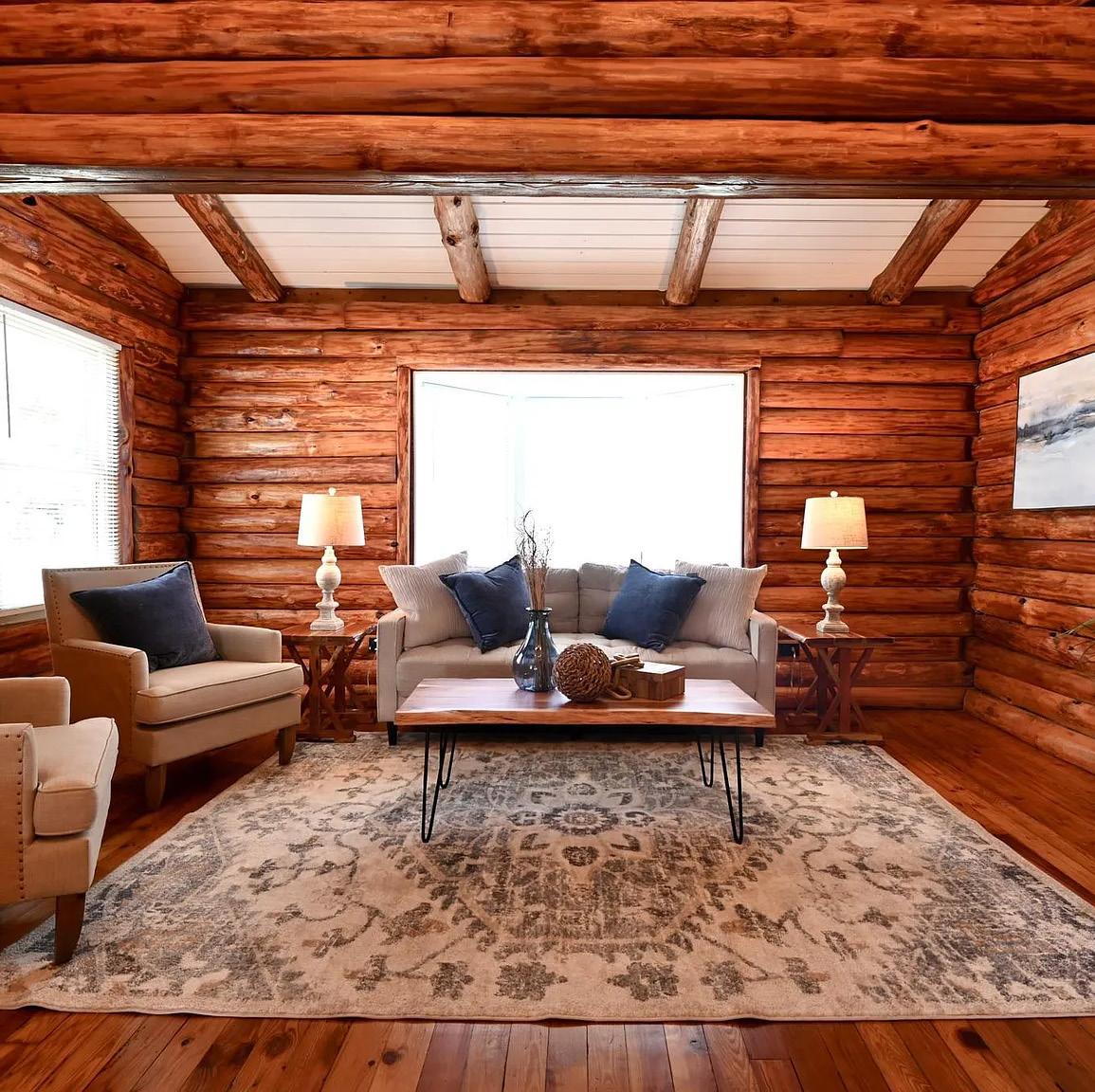

There’s a gourmet kitchen to explore! Just a few steps down the hall from the Great Room and the whole back of the house opens up. Light streams in from all sides with water views of the canal, but ... that kitchen beckons. Marble and quartz, hardwood floors, quiet-close cabinetry in navy on the island and white in the perimeter, a Subzero refrigerator/ freezer on one wall and a Viking six-burner gas stove with a pot filler on the other wall create the perfect place to craft all of those great meals for your family and friends... or just for yourself! The adjoining dining area and seating area allow for lots of ways to use the space. From there, you can access the outside via sliding doors or the side door to the deck. Then it’s just steps down to your own slip where you can dock your boat. Fishing? Boating out on the Assawoman Bay? Or just relaxing on your deck to enjoy your home? So many choices. Back inside, there are two bedrooms on the first floor, one with an ensuite bathroom with vaulted ceiling and walk-in shower, the other has easy access to the full hall bathroom that also accommodates the laundry. Back to the great room and up the stairs to discover that loft! It’s tucked away beside the stone wall of the fireplace and is such a cozy hideaway where you can work, read a book, or just relax.











3 Beds | 2.5 Baths | 1,815 Sq Ft | $1,200,000
Welcome to your dream home! This charming residence sits on a spacious, flat lot with a classic white picket fence and circular driveway. Impeccably maintained, the home features gleaming hardwood floors and a cozy living room with custom moldings and a fireplace. The dining room has been transformed into a stylish office with French doors, ideal for remote work. A stunning kitchen with maple cabinets and granite countertops opens to a Trex deck, perfect for outdoor entertaining. Upstairs, two spacious bedrooms and renovated bathrooms offer modern luxury. With fresh paint, new blinds, attic storage, and a landscaped yard, this home is move-in ready. Additional features include a one-car garage (set up as a gym), a gravel driveway, and new updates like a hot water heater and attic fan. Located near scenic parks, bike paths, shopping, and historic Old Town Alexandria, this home offers both charm and convenience.

















1 BEDS | 1 BATHS | 725 SQ FT | $510,000
$510 K--improved price. Best Address Mendota washer/dryer, luxury bath with warm towel rack, soaking bathtub with jets, gourmet galley kitchen with storage from floor to ceiling, walk-in closet with built-ins, charming & sunny view, decorative fireplace. Stunning high-end renovations with every comfort and elegance! Feels like Paris. Walkable to Rock Creek, Georgetown, Dupont Circle, Woodley Park. Stunning neighborhood in historic Kalorama. Must see and you will fall in love.









Freshly painted and ready for you! This beautiful one-bedroom, one-bath condo nestled in the Park Plaza, complete with a coveted PARKING SPOT! Discover stunning hardwood floors that flow gracefully throughout. Tall ceilings adorned with natural light and recessed lighting create a welcoming and luminous ambiance. The spacious layout allows for seamless living and dining arrangements. The chic kitchen boasts pristine white cabinets, modern backsplash, stainless-steel appliances, and elegant granite countertops. Retreat to the generously sized bedroom featuring ample closet space and an adjoining full bathroom. Situated in a prime location within a meticulously renovated building just off 13th St NW, this residence offers easy access to the vibrant nightlife and dining scenes along 11th St NW, 14th St NW, and Georgia Ave NW. Enjoy the tranquility of the tree-lined residential street and the peaceful atmosphere of the building. Convenience is at your fingertips with nearby amenities including Giant Food and Target. Commuting is a breeze with the Columbia Heights metro station and multiple bus lines within easy reach. Don’t miss the opportunity to call this inviting condo your new home sweet home!




1744,1746,1748 LANIER PLACE NW, WASHINGTON, DC 20009



ADAMS MORGAN • $1,049,000 - $1,479,000 Choose from 5 stunning all new condos in 3 gorgeous federal townhouses! Located in the heart of vibrant Adams Morgan but on a quiet tree lined street, these units offer the perfect blend of modern amenities and historic charm. Each unit is thoughtfully designed with high-end finishes and appliances, and the buildings feature wonderful private outdoor spaces including a rooftop terrace with pleasant city views for the penthouse. Don’t miss out on this unique opportunity to own a piece of history in one of the most sought-after neighborhoods. Contact me today to schedule a private tour. Choose from 2-4 bedroom units ranging in size from 1250-2840 sq ft.








By Mitch Curtis
The Dawson, a luxury townhome with more than 2,400 sq ft. of space combines the best of style, functionality and uniqueness to create the perfect contemporary urban oasis. This sunny 4BR / 4.5BA home features two story Grand Room with glass overlook, 2 En-Suites, stunning bespoke finishes, Parcenalosa tiles, premium quartz counters, Bosch appliances, roof deck with 360 degree spectacular city views and a basement with private entrance. Fully integrated multizone sonos powered custom music system w/ smart home security. 2 Gated secure parking.


























The Wylie | $479,900

The “Wylie” is the first of ten homes to be completed in Easton’s hot new downtown subdivision “Sandy Lane” off N. Washington Street. Sited on a fully sodded and beautifully landscaped lot, this new home features a fresh, contemporary floorplan which includes 3 BR and 2 luxurious full baths, open living, dining and kitchen area with vaulted ceiling, separate laundry, attached garage and large deck perfect for outdoor relaxation and entertainment.

Janet R. Larson Associate Broker
Benson & Mangold Real Estate jlarson@bensonandmangold.com
cell 410-310-1797 (preferred) office 410-745-0415 211

Marla Baines Associate Broker
Meredith Fine Properties mhbaines4@gmail.com
office: (410) 745-8060
cell: (410) 924-1980
The“Wylie” is thefirstof hotnewdowntown Street. Sited on a fullysodded newhomefeatures a 3 BR and 2 luxurious area with vaulted ceiling, large deck perfect for The Wylie | $479,900






$479,900


The Aidan | $469,000

The Aidan features an open-concept living, dining, and kitchen area, with the primary suite separated from the 2nd and 3rd bedrooms for added privacy. Large windows bring in natural light, and the laundry room offers extra pantry space.
The dining room opens to a back deck, ideal for weekend cookouts. With 3 bedrooms, generous closets, and 2 ½ baths, this home is perfect for a growing family or a home office setup.

Janet R. Larson Associate Broker
Benson & Mangold Real Estate jlarson@bensonandmangold.com cell 410-310-1797 (preferred) office 410-745-0415 211

Marla Baines Associate Broker
Meredith Fine Properties mhbaines4@gmail.com
office: (410) 745-8060 cell: (410) 924-1980
thefirstof ten homes to becompleted in Easton’s subdivision “SandyLane” off N. Washington fullysodded and beautifullylandscaped lot, this a fresh, contemporaryfloorplan which includes luxurious full baths, open living, dining and kitchen ceiling, separatelaundry, attached garageand for outdoor relaxation and entertainment.




Discover Your Slice of Paradise on Tilghman Island
$350,000 | 3 BEDS | 2 BATHS | 1,169 SQFT
Welcome to this charming retreat just a stone’s throw from the shimmering waters of the Chesapeake Bay. This lovingly maintained home offers the perfect blend of cozy comfort and untapped potential. Step inside to find gleaming hardwood floors and an abundance of natural light throughout the first floor. The efficient galley kitchen flows seamlessly into a comfortable living area, complete with a warm gas fireplace - ideal for those cool bay evenings. The main level is rounded out by a modest primary bedroom featuring an ensuite bath, beautifully upgraded in 2019. Screened porches allow for bugfree outdoor enjoyment, and a custom water filtration system ensures pristine water quality. These features combine to create a home that’s as easy to care for as it is to love. Outside, a fenced backyard dotted with mature trees provides a serene backdrop for outdoor living. The quiet surroundings and proximity to the waterfront create an irresistible ambiance that’s uniquely Tilghman Island. While move-in ready, this home also presents an exciting canvas for those with a creative vision. Whether you’re seeking a peaceful full-time residence or a tranquil weekend escape, this home invites you to embrace island living at its finest. Come experience the magic of this Tilghman Island gem and let your imagination soar with its potential.




$485,000

Welcome to 3306 Otis St.Mt.Rainier MD 20712. This charming 1926 Cape Cod home features 3 bedrooms, 2 bathrooms, and a basement. The spacious 500 sq ft owner’s suite includes a huge walk-in closet and an en-suite bathroom with double sinks. The fully renovated kitchen is bright with stainless steel appliances and a cozy breakfast nook. The basement offers storage or expansion potential. Enjoy the cute front and rear yards, and benefit from 2-3 private parking spots in the rear. Just one block from DC, this home is near 295/50 and the Hyattsville Arts District. Don’t miss out on this stunning home that combines convenience, style, and comfort. Your dream home awaits! Home owners are very motivated to sell their house. Go to the website DMVHOMEVALUESNOWCOM to check how much houses are currently selling and have sold for. This house is also listed for rent as well.

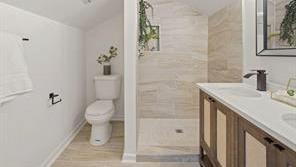


dchomesforsale@gmail.com Home Seller Valuation Site: www.dmvhomevaluesnow.com Home buying Search Site: www.pgcountymdhousesforsale.com


Welcome to an estate of unparalleled elegance and serenity at 17400 Ashton Green, located in the prestigious Bancroft community of Sandy Spring. Set on over 10 acres of breathtaking beauty, this extraordinary five-bedroom, five-and-two-half-bath sanctuary offers luxury, sophistication, and tranquility within an exclusive enclave of just 44 homes. The Eagles Nest, Mitchell and Best’s largest model is designed to suit those who desire refined retreat-style living or the ultimate equestrian property.
Spanning over 8,200 sq ft across four finished levels, this home showcases exceptional design and craftsmanship. The grand twostory foyer captivates with designer moldings and hardwood floors, while an elegant curved staircase adds a regal touch. Double French doors lead to a private home office, perfect for remote work.
The main level is ideal for both intimate gatherings and grand entertainment, featuring a cozy living room with a wood-burning fireplace that flows seamlessly into the formal dining room. A bright, serene sunroom offers an ideal spot to enjoy nature views or relax with
a favorite book. The gourmet kitchen is a chef’s paradise, equipped with top-of-the-line appliances, a central island, custom backsplash, double wall ovens, and a six-burner gas range. This space opens to the family room, where wall-to-wall windows with built-in benches and a cozy stone surround gas fireplace, invite warmth and sunlight, igniting the imagination with stunning views of the estate’s vast landscapes.
The first upper level boasts an opulent owner’s suite with a sitting room, two walk-in closets, and a private balcony. Its en-suite bath features a jetted tub, dual vanities, and an oversized shower. Three additional bedrooms, two full baths and a loft area complete this floor. The second upper level offers a fifth bedroom, another full bath, and a versatile open space.
The finished lower level includes a recreation room, bar, media room, and exercise room, leading to a private backyard oasis with lush landscaping maintained by the HOA. Don’t miss this rare opportunity to own a meticulously maintained estate crafted with thoughtful detail throughout.






3 NEW LUXURY ELEVATOR TH CONDOMINIUMS
6960, 6970 AND 6980 WEST AVENUE, CHEVY CHASE, MD
PRICING STARTING AT $3,299,000
4 BEDS | 4.5 BATHS | 3,650 SQFT
Broad Branch Partners is proud to deliver three new luxury 4 bedroom 4 and a half bathroom ELEVATOR Smart Home Townhouse Condos to Downtown Bethesda/Chevy Chase. 6980, 6970 and 6960 West Ave Chevy Chase MD are turn-key luxury units with privacy and neighborhood views/feel, low condo fees, an exciting alternative to high-rise living. The development is located one block east of Wisconsin Avenue, a half block from Traders Joe’s and walking distance to everything downtown Bethesda has to offer. Each of these three high end elevator townhouse units total more than 3650 square feet, with huge 500 square foot terraces, two-car garages, high end Thermador kitchen Appliances, custom Italian kitchen cabinetry, quartzite countertops with a waterfall, wide plank white oak flooring and high end porcelain in all bathrooms. The model unit which is ready for move-in has many upgrades including but not limited to a kitchenette on the first floor with ice maker, fridge and dishwasher, electric awning for the terrace, outdoor weatherproof television for the terrace, automatic electric blackout shades for the master bedroom, built-out custom closet for master bedroom and a 65 inch 4k television on the first floor. The other two units are roughly 1-2 weeks away from delivery and still have customization opportunities. Reach out ASAP before all 3 units are gone!!









6 Beds | 8 Full + 3 Half Baths | 16,557 Sq Ft | $10,500,000
Magnificent Beaux-Arts architectural Chateau! “Little Versailles in Potomac, Maryland!” Conveniently located with ease of access to Washington DC, embassy row! And less than a mile from the Congressional Country Club. Almost two-acre lot situated in a beautiful secure cul-de-sac backing to a wooded conservation area. This mansion is constructed with the highest quality materials including a stone-built exterior, slate roof, custom plaster moldings, Italian marble floorings throughout, and much more. This magnificent mansion offers 16,577+ square feet of living spaces on three levels with a 12 ft ceiling on the main level and 11 ft ceilings on the upper and lower levels! Incredible professional hardscape and landscape with solar-powered lighting. This property includes a state-of-the-art security system, an intercom, a Luton lighting system, geothermal heating, and air conditioning system that saves huge utility bills, a gas fire off of the family room, a safe room, a 100 kw backup generator, and a 12+ total car garage parking on the lower level in addition to the three-car garage on the main level. For those who desire the best of the best, this is it!!!

Jae Cho PRINCIPAL BROKER
C: 703.946.6081 | O: 703-584-2800
jaecho@mhomesrealty.com metrohomesrealtygroup.com VA 0225021219 | MD 581789 | DC BR98377870 9305 Inglewood Court















3 BEDS • 4 BATHS • 2,150 SQFT • $799,900 Welcome to your dream home with stunning Chesapeake Bay views and your own private in-house pool! This exquisite 3-bedroom, 4-bathroom single-family Rancher is nestled in a small, exclusive community, offering privacy and tranquility in a serene rural setting. Designed with an open floor plan, this home is perfect for entertaining and everyday living, featuring a spacious living area, two cozy fireplaces, and large windows that capture the breathtaking views of the Bay and local marina. Let’s not overlook the elevator to transport between the floors. The in-house swimming pool provides year-round enjoyment, while the full, unfinished basement offers endless possibilities for customization to suit your needs. The home boasts a 3-car garage, providing ample space for vehicles and storage. With its prime location, stunning vistas, and abundance of space, this property offers the perfect combination of luxury, comfort, and potential. Don’t miss this rare opportunity to own a slice of paradise with captivating water views and access!



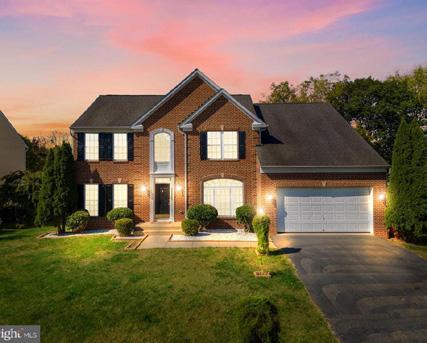



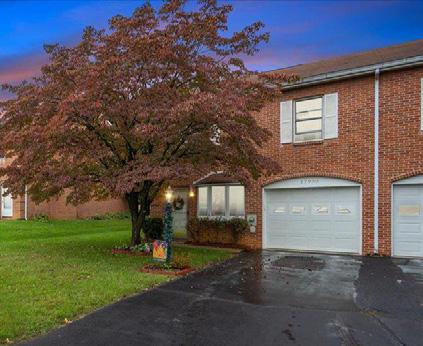












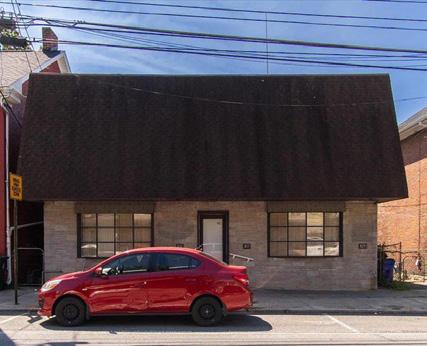
















































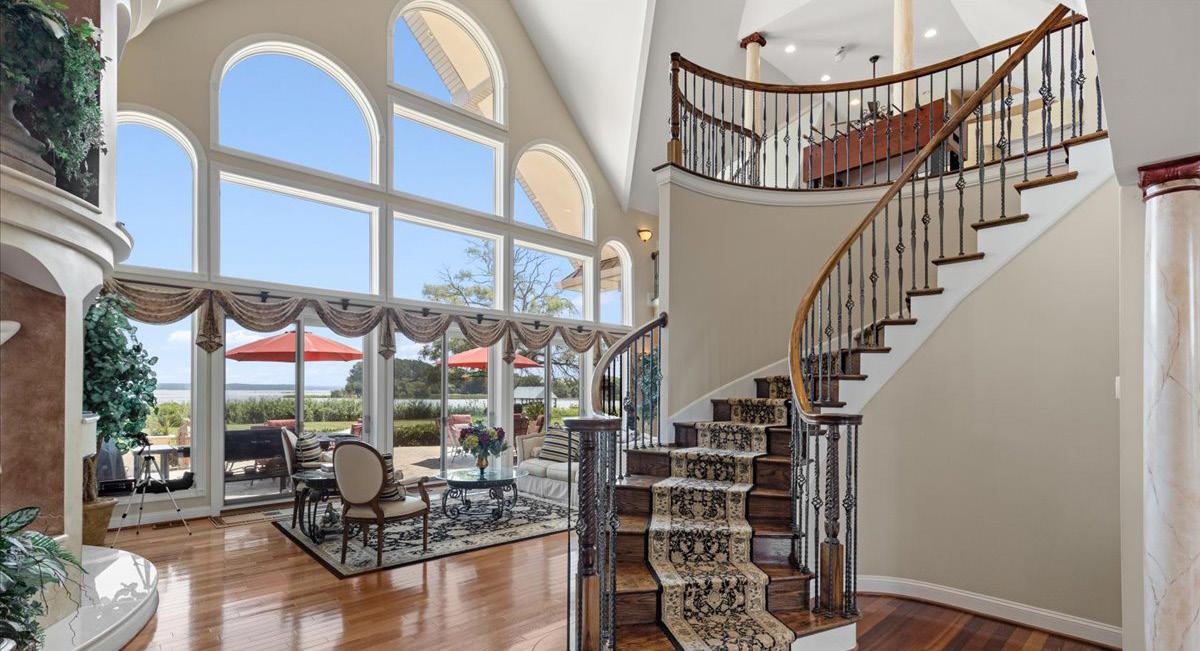



MORGAN ROAD,
Screened-in Porch on us, if you act by 12/31!

309 QUEENS COLONY HIGH RD. STEVENSVILLE MD




INCREDIBLE OPPORTUNITY to own this new home located in the highly sought water-privileged Kent Island community of Queen Anne Colony! Meet The Camden, a fabulous 2-story modern coastal farmhouse with 4 Bedrooms, 2.5 Baths and a 2-Car Garage! Currently under construction on a large .64-acre lot, with an expected early spring delivery, there's still time to customize this beautiful home with your choices, if you act now. Go to contract by Dec. 31 to personalize the home with your colors, flooring and fixture choices, kitchen appliances and more, plus the option to convert the den to a fifth bedroom on the main level!
And if you act by year's end, we'll convert the back patio to a beautiful screened porch at no additional cost - an $8,000 upgrade! Enjoy the best of Eastern Shore living: relaxing on the porch with friends on a spring evening, having your coffee on the porch on a crisp fall morning, taking in the Bay breezes on a summer day. Don't miss this opportunity!




new 50-year roof with architectural shingles on both buildings and the breezeway, HVAC system comes with a 10-year warranty, and the new roof includes a 50-year non-prorated warranty on materials and a 5-year labor warranty on both buildings. New gutters with gutter helmets have been installed.






STUNNING SUNSETS

231 Lighthouse View Dr., Stevensville, MD
$3,950,000
Spectacular Kingdom by the Sea! This estate is the epitome of opulence in every inch! Nearly 6000 sq feet of luxury is now offered with all the amenities your heart desires. Totally renovated with estate quality materials including roof, windows, HVAC, and flooring. Step into perfection and enjoy the best sunsets on the island!

Cynthia Sullivan
Associate Broker, ABR, GRI
Call: 301.988.5115
Sullivan Select LLC
Office: 301.745.5500




UNDER CONTRACT UNDER CONTRACT

305 Keene Farm Ln., Stevensville, MD
$2,850,000
Take the long secluded driveway through the glorious high pines to paradise! Gorgeous custom built home situated on private 15.44 acres with 1000+ ft water frontage, solid mahogany flooring, cherry cabinetry, and many luxurious appointments. Sparkling water views from nearly every room, 3 FPs, 3 zoned heating and air, and 4 car garage. Lovingly built by original owner. None finer! Come and get it!

413 Butlers Landing, Stevensville, MD
$2,272,000
Cynthia Sullivan and her team did an awesome job! Cynthia’s knowledge of the market showed as she priced my home right. I interviewed three other agents before choosing Sullivan Select and i’m sure glad i did. The end result was more money in my pocket. Along the way, any hiccup that occurred was solved by Cynthia and her team. Cynthia is a great people person and her smiling personality and positivity really helped my sale.
- Peter Omalley








•
•






5369 MORGAN’S POINT DRIVE
6+ BR | INDOOR POOL + SPA | GYM
4 CAR ATTACHED GARAGE WITH 2ND FLR 1 BR SUITE | DOCK | 19,854 SQFT
6.86 ACRES | SALE INCLUDES 4.187 ACRE VACANT LOT
$19,995,000




27919 JARBOE DRIVE EASTON, MD
4 BR/ 3.5 BA MODERN FARMHOUSE POOL + SPA | DOCK | BOAT LIFT PAVILION | 3,404 SQFT | 2.91 ACRES
$3,250,000


7937 MAIDEN POINT CT EASTON, MD
3 BR MAIN HOUSE |



5 BR MAIN HOUSE | GUEST HOUSE GARAGE APT | OFFICE | POOL | DEEP WATER | 10,309 SQFT | 9.72 ACRES
$9,950,000

501 W. HARBOR ROAD ST. MICHAELS, MD
4 BR/4 FULL BATHS | WOOD BURNING FIREPLACE | VAULTED CEILINGS | 300+ FT OF WATER VIEWS | SECOND LOT INCLUDED WITH SALE
$1,989,500 ONE BEVERLY 24629 BEVERLY ROAD ST. MICHAELS, MD


4906 Timbermarsh Lane, Woolford, MD 21677
$1,799,000 | 4 BEDS | 3 BATHS | 4,445 SQFT
BEAUTIFUL WATERFRONT: Very rarely does a property like this one come on the market. Builders’ contemporary waterfront home finished in 2013, on 22+/- acres on Madison Bay in Woolford, MD, with additional guest home. Offering extreme privacy, the main home has 3 or 4 BR, 3 BA, office, multilevel with hardwood floors throughout, 3 car garage, basement with utilities and geothermal heating/air conditioning. The guest house has 3 BR, 2 BA, and 2 car garage with 10 ft door for boat storage, half BA, utility room, and office. Both homes have raised decks with magnificent sunset views over the bay and their private 300 ft sandy beach. The land has two natural ponds, large level lawn areas great for sports, undisturbed mature pinewoods with numerous deer, and waterfowl for hunting or just enjoying the privacy and 1000 ft of waterfront. The property is sited on a cul-de-sac county road.












25320 Whitehall Road, Royal Oak, MD 21662


4 BD | 3 BA | 2,784 SQFT | $2,950,000

“WHITEHALL FARM” 99 +/- exclusive Talbot County waterfront acres. Property consists of four parcels including three platted SDA’s and over 2000 ft of shoreline bordering Irish Creek. MLW water depth average 2-3 ft. Parcels 1 and 3 percs are currently in re-evaluation process with the county. Parcel 2 improvements include a 2784 sq ft 4 bd 3 bath farmhouse and an updated BAT septic along with two 40 x 35 storage barns. 37 +/- tillable ag acres make up the interior of the farm. Timberland acres span 38 +/- acres upon the entryway with a mix of loblolly pine and hardwood. A 2 acre freshwater pond and a 5 acre plant and flood impoundment serve as crucial habitat for wintering waterfowl. This property is well suited for a large family compound in a highly desirable area of Talbot County and offers unlimited amenities. Conveniently located 10 minutes from St. Michaels, 15 minutes from Easton, and a short drive to the Oxford/ Bellevue Ferry, you will find several restaurants, shops, and activities nearby.












70 BETHANY ROAD, SELBYVILLE, DE 19975
$765,000 | 7 beds | 6 baths | 4,078 sqft.
Exquisite home just waiting for you to make it yours! This custom-designed, open concept beauty has coffered ceilings and wainscoting throughout. The stunning kitchen features cabinetry by Kraftmaid, granite countertops, stainless steel appliances, & a gas stove. The kitchen island connects to a gracious living area with gas fireplace. There is a lower level in-law suite for guests. Upstairs is a large primary bedroom with walk-in closet and en suite bathroom. On the third level, there are two additional bedrooms, a full bathroom, plus a kitchenette and living area. A detached 2 car garage includes HVAC, a bathroom, and 2nd-level bonus room or office space. There’s a large porch for lazy afternoons and a stone patio, all nestled on your 0.57 acre, landscaped yard. This abundant home near the beaches is just what you’ve been looking for!






Welcome to your dream home in the prestigious Bay Colony community, a meticulously maintained neighborhood that promises an exceptional lifestyle. This stunning custom-built Live Oak Home residence, just two years old, is ideally situated next to the Bay Colony Marina. Bay Colony private beach is accessible from just across the street. As you enter, you’ll be captivated by the spacious open floor plan that seamlessly blends elegance and functionality. The main level features four generously sized bedrooms, including a luxurious owner suite with an expansive walk-in closet and a breathtaking custom-designed shower—an absolute sanctuary for relaxation. With three full baths, convenience is at your fingertips. Ascend to the upper level, where an incredible bonus room awaits, perfect for a man cave or den. Complete with a wet bar and half bath, this versatile space is ideal for entertaining or unwinding. Step out onto the large deck to soak in picturesque views of the Indian River Bay and the surrounding neighborhood. The heart of the home is the chef’s kitchen, equipped with quartz countertops, stainless steel appliances, and ample cabinet space, making it a culinary delight. The adjacent sunroom and screened-in porch provide the perfect setting for enjoying your morning coffee or hosting gatherings with friends and family. Residents of Bay Colony enjoy access to a fantastic community swimming pool, recreation center, and tennis courts, enhancing the vibrant lifestyle this neighborhood has to offer. A deeded boat slip is also available for sale, providing easy access to the water with a floating boat ramp just steps away. Explore the nearby Holtz Landing State Park and Bethany Beach for endless outdoor adventures. With a spacious 2.5-car garage, there’s plenty of room for all your beach toys and equipment. This home truly offers a blend of luxury, comfort, and convenience in a prime location. Don’t miss the opportunity to make this exquisite property your own! Additional features of the home include a climate-controlled crawlspace with insulated walls and a sump pump, ensuring peace of mind and energy efficiency.








Don’t miss this rare opportunity to own the exquisite Model Home in Sweetbay, built in 2022 by Foxlane Homes. The Charleston Model spans approximately 2,900 sq ft, showcasing a perfect blend of luxury and functionality with countless upgrades and custom features. Upon arrival, you’ll be captivated by the coastal craftsman charm of this flagship home, complete with lush landscaping and a generous yard that enhances both beauty and privacy. Step onto the full front porch, where you’ll immediately notice the attention to detail. Inside, the open layout seamlessly connects the kitchen, great room, and dining area—an entertainer’s dream. This home features four spacious bedrooms, two bathrooms, a loft, a bonus room, and more! The primary bedroom serves as a tranquil retreat, boasting a stunning tray ceiling, a box bay window, and an ensuite bathroom fit for royalty, complete with an oversized walk-in shower and a freestanding soaking tub. Step outside to discover an inviting backyard perfect for outdoor living. With its exceptional craftsmanship and thoughtful design, this property requires no further projects and includes every custom design element imaginable. Start living the coastal lifestyle you’ve always dreamed of. 24141 Heartleaf Rd is truly a place you’ll want to call HOME! Schedule your appointment today!








Beautiful Coastal Retreat

This could be your dream coastal retreat. Located in the gated community of Bethany Lakes is where you’ll discover a beautiful 5 bedroom, 3.5 bath home featuring a first floor primary suite with soothing lake views. The recently remodeled kitchen is enhanced with sparkling quartz countertops, high-end appliances, and custom two-toned cabinetry offering ample storage and prep space for the chef in the household. The adjacent dining area overlooks lush landscaping and the great room features soaring ceilings and a gas fireplace for cool beach evenings. Upstairs you’ll be delighted to find an extra gathering area with pool table plus 3 additional bedrooms and 2 baths. The huge back open decking with built-in seating overlooks the lake and bubbling fountains. Additional features include a paver driveway, two car garage and two EV charging stations. Community amenities include a clubhouse, exercise room, pool, pickleball and tennis. This is luxury living at the beach and you deserve it. Reduced to $1,173,000.








About Daniele Lundin

Daniele has lived in Delaware with her husband and four children for twenty-five years. She has previously worked with Autism Delaware and has a love for helping those with Autism. She enjoys travel, scuba diving, boating, shopping, decorating, and REAL ESTATE! Daniele is an excellent source to find what you need and help you from start to finish in the home-buying process! Real estate has always been an intricate part of her life. She is passionate about Bryan Realty Group. She enjoys getting to know her clients and their needs while finding them the perfect home to enjoy. She is so grateful to be able to do what she loves for a living and is committed to giving her very best for each of her clients. She hopes to be fortunate enough to meet you and exceed your expectations. Call her today to help you buy or sell!






new coastal
128
DRIVE, MILTON, DE 3 BD | 4 BA | 2,562 SQFT. | $619,000
Presenting 128 Ellison Dr., nestled on a beautifully landscaped lot in the Community of Cannery Village (The Village) of OldTown Milton, Delaware. This home provides the very best lifestyle example of this ideal small town, neo-classical, white picket fenced community. The meticulous landscaping and neighborly inviting front porch entice you to explore all the exquisite features within. The amenities of this home will perfectly support your new coastal lifestyle, from the formal dining room (or potential office), Chef Style kitchen (with all new (‘22 to ‘24) black appliances, cherry cabinets, a subtle marble tile backsplash and an useful center island), an informal or breakfast area, the rear, cathedral ceiling, family room (w/gas log fireplace) that leads you to the spacious/ideal, screened in porch overlooking lush lawn and garden views of both the rear and side yards, both entirely fenced in, protecting young family members or beloved pups. The porch, perfect for personal quiet moments or for entertaining, also allows access to the spacious, side-alley, 2 car garage. The main floor level offers solid hardwood floors, a convenient yet tucked away laundry room (new (‘23) appliances), and a guest powder room. The main floor level is completed with a quiet yet peaceful, ensuite bedroom (primary) offering a private entrance, off the family room, featuring a cathedral ceiling, tub & shower bathroom and a spacious walk-in closet. Plush new (‘24) carpeting awaits your cozy morning touches. The staircase off the front entrance foyer leads to the upper level, where you’ll find a charming sitting/TV area, two additional spacious guest bedrooms, each with their own walk-in closets, two hall linen closets, and a comfortable hall bath include vanity sink, a soaking tub/shower and marble flooring—simply perfect. The finished lower basement level is an entertainer’s dream, offering, a guest powder room, space for a home office, and a spacious TV/entertaining area w/ a cozy corner, electric-log fireplace (could convey). Modest community HOA dues are all that are required. Within an easy walk, OldTown Milton offers a historic district features homes listed on the National Register of Historic Places, unique shops and businesses, beloved local dining establishments, the Dogfish Brewery and the renowned Milton Theater. Milton is location at the head of the Broadkill River providing abundant recreational opportunities to explore miles of pristine waterways, shorelines, and parks, as well as biking path explorations throughout the Delaware County of Sussex; all of which can be found from the heart of the town.

BENJAMIN STEWARD
ASSOCIATE BROKER | REALTOR®
c: 302.260.2061 | o: 302.227.5000
BSteward@cbanker.com www.BenjaminSteward.com








sun-filled

ARCH ST, MILTON, DE 19968 3
Sun filled, southern exposer, Fernmore Builders best model, The Franklin, end-Carriage home, built in 2018, open floor plan, beautiful wood flooring throughout the main level. 2 fully finished, above grade levels plus a spacious, unfinished, walkup lower level basement, primary bedroom suite on the main level with walk-in closet and spacious bath, two completely separate HVAC systems. Recent upgrades of freshly painted interior and exterior snd installation of new carpeting in the primary bedroom. Why wait, you can settle tomorrow. Please view the virtual tour (look for the icon) so you can experience your new stress-free Coastal Delaware Lifestyle.












1167 Bunker Hill Road
MIDDLETOWN, DE 19709
"Bunker Hill" is a beautiful private landscaped 14 acre estate property nestled at the end of a long blacktop lane in the prestigious horse country N/W of Middletown. A bicycle ride to schools, doctors and shopping.
The residence at Bunker Hill is a well-designed, constructed and maintained one-story brick 5000+ sq ft home including finished lower level.
Some of the finer features the home includes are spacious rooms with tile or wood flooring, cherry millwork, library with large picture window, three spacious bedrooms, two and a half bathrooms, fabulous efficient wood stove and Marvin Window upgrades. The kitchen is a master chef's dream in both scope and amenities: Sub-Zero refrigerator/ freezer, 2 Bosch heavy duty dishwashers and a gas six burner Viking stove/oven with stainless steel. The kitchen is much like the rest of the house, TOP OF THE LINE!
In addition to the finished lower level with both laundry and professional dog wash, the home features two large hardscaped terraces (upper and lower) and hot tub.
The 14 spacious acres are mostly open and fenced featuring a large, stocked pond (with fountain), and an unbelievable heated 4 car brick garage to show off your car collection. Additionally, there is a finished temperature controlled barn, dog kennel, woodshed, and run-in shed for the animals.
Bunker Hill is truly an OASIS for the most discerning of buyers!
For an inspection of this unique offering, please call Patterson Schwartz Real Estate, A. John Price, 302.379.6318, or Anne Peoples, 302.379.4828.
Offered at $2,200,000




RETREAT INTO THIS CHARMING PRIVATE WILDLIFE SANCTUARY
1090 LORAN COURT, GREAT FALLS, VA 22066
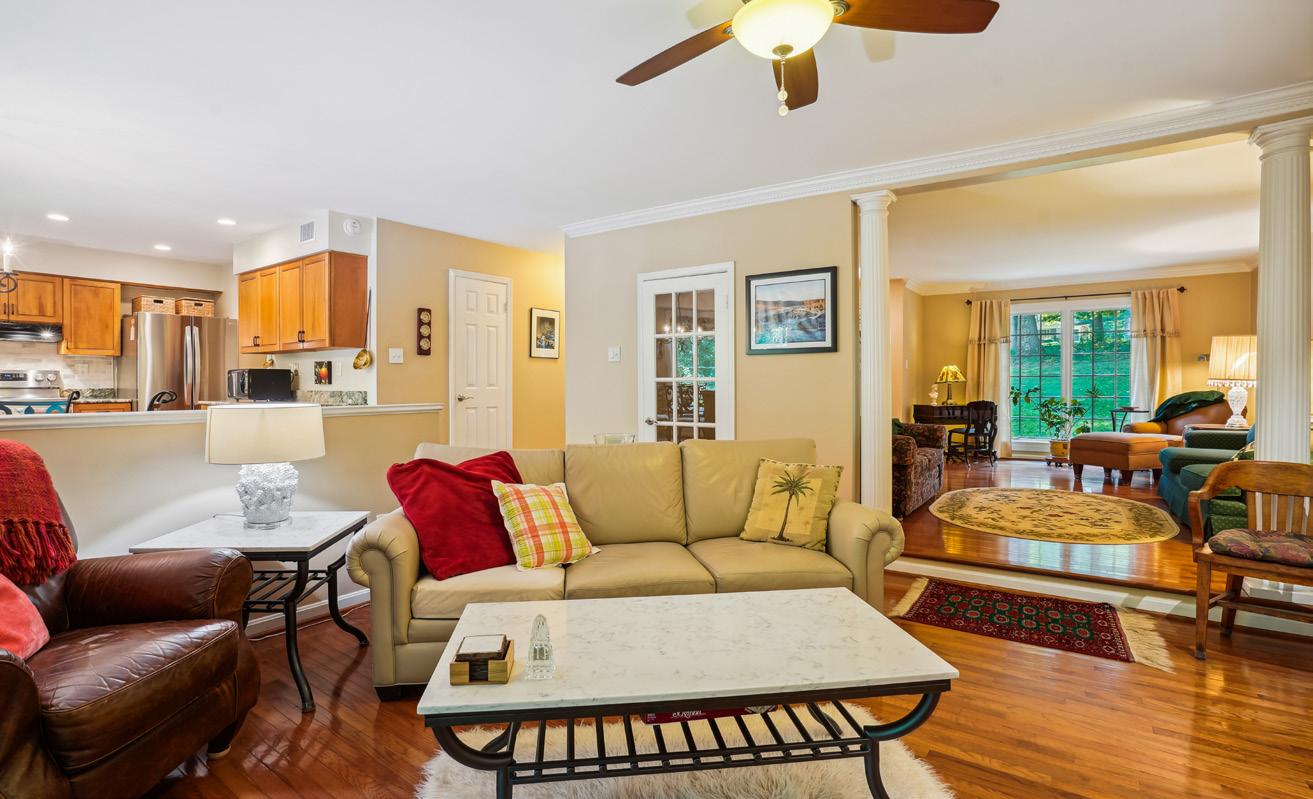
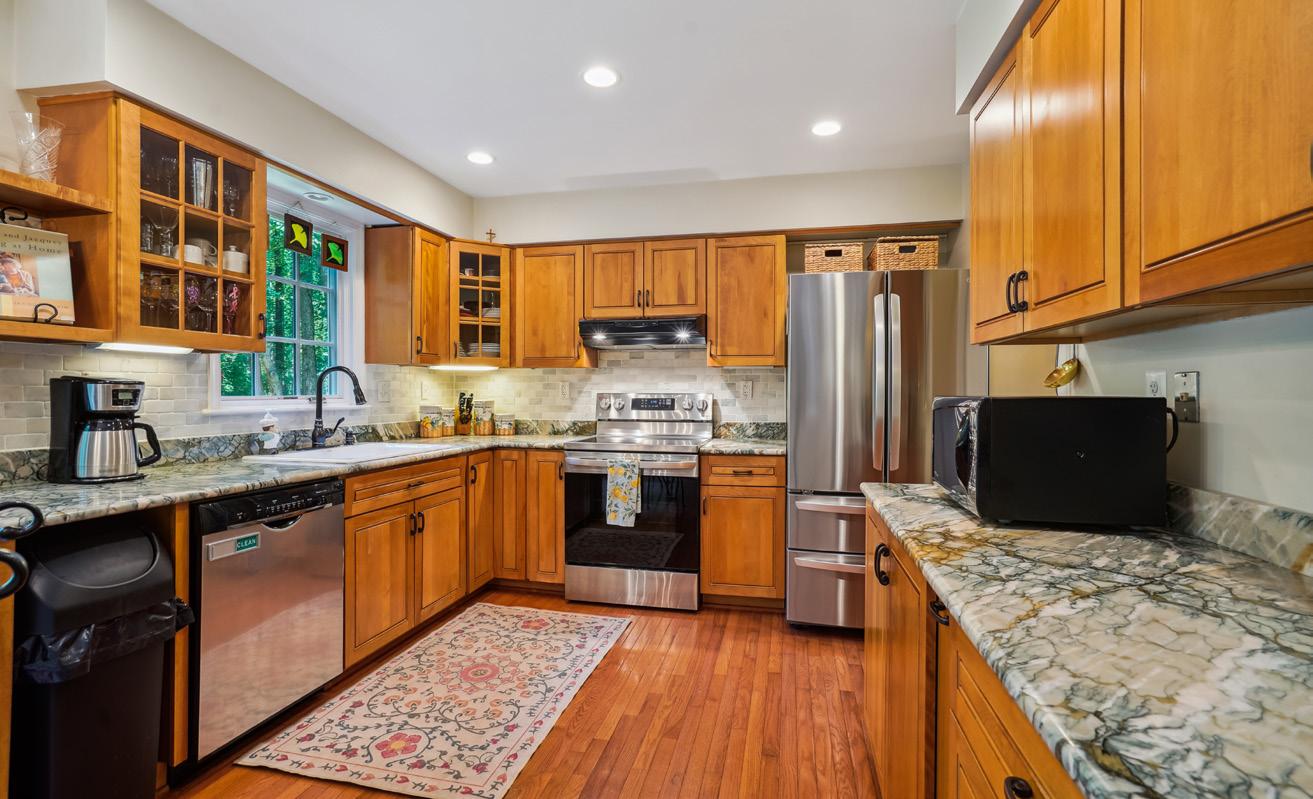

4 BEDS | 2.5 BATHS | 3,153 SQFT | $1,249,900
This charming 4-bedroom, 2.5-bath center hall colonial is nestled in a peaceful cul-de-sac on a certified wildlife sanctuary recognized by the Northern Virginia Bird Alliance. The home boasts gleaming hardwood floors, a modern kitchen with stainless steel appliances, quartzite countertops, marble backsplash, porcelain sink, and recessed lighting. The main level offers a cozy family room with a marble fireplace, a large living room, separate dining room, and convenient main-level laundry. Upstairs, the primary suite features double closets, a soaking tub, shower, and dual sinks, with crown molding and ceiling fans throughout. The walkout lower level includes a recreation room with a quartzite bar, an extra room for hobbies or office space, and ample storage. Outdoor living is enhanced by a screened-in porch with a ceiling fan, low-maintenance Trex decking, and a serene backyard with a stone walkway. The home includes a re-milled driveway, Pella windows, ADT alarm system, Ring doorbell, Elfa shelving, and gutter guards. Conveniently located near Route 7 in Great Falls, it provides easy access to top-rated schools, Reston Town Center, Dulles Airport, and the Metro. Open houses are scheduled for 9/26, 9/28, and 9/29. Combining modern updates with classic charm, this home offers tranquility in a nature-filled setting.











Welcome to 11256 Waples Mill Rd, a luxurious Oakton home ready for its new owners! Enjoy the stunning pool and spa on nearly 3 acres of pristine grounds. The property offers ample space for family gatherings and entertaining, with the possibility to use the acre behind the pool for another home or investment.
Step into elegance with unique details like chandeliers, Tiffanystyle lamps, crystal doorknobs, and custom trim. The formal living room features an ornamental leaded glass archway, wood-burning fireplace, and floor-to-ceiling windows. The formal dining room impresses with its antique chandelier and wall coverings. The open family room, with a wood-burning fireplace and French doors leading to the deck, offers a cozy space for relaxation. The gourmet kitchen boasts a hand-hammered tin ceiling, Viking appliances, and Italian granite countertops.
The main level also includes a powder room and office. Upstairs, the primary suite features a Schonenfeld chandelier, vaulted ceilings, and a luxurious renovated bath. Three additional bedrooms and a fully-finished lower level with a home theater complete the home. Enjoy the serene, tree-lined yard with a heated, in-ground pool, and ample space for recreational options. Located near top schools and convenient amenities, this home is a must-see!











Welcome to Stoney Cobbler Hill, an exquisite retreat nestled in the heart of Hunt Country. This lovingly renovated home boasts incredible design choices, blending modern amenities with timeless charm to captivate the most discerning buyer. The main floor features an expansive great room, a full gourmet kitchen, and a cozy keeping room. Additionally, two bedrooms, a full bath, and a laundry room complete the main level. Just a short flight of stairs up, the owner’s suite awaits, offering an oversized bedroom with a sitting area, a luxurious bath, and a versatile office or closet space. The lower level includes a flexible bedroom/office, a half bath, ample storage, and convenient entry to the oversized garage. Sited on over two acres, the views and land afford chances to walk down to the creek’s edge, gaze over the giant willow in the front yard or sit on the back porch and listen to the rustle of the trees. Stoney Cobbler Hill provides serene privacy yet remains just minutes from Route 66—an easy 45-minute drive to DC. It’s also close to wineries, breweries, and renowned equestrian events.

BECKWITH BOLLE
PRINCIPAL BROKER & OWNER
c: 571.220.9906 | o: 703.777.7772
beckwith@carterbraxtonproperties.com www.carterbraxtonproperties.com
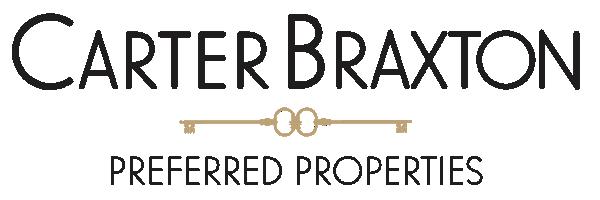


EBENEZER CHURCH RD.
130 acres | $3,200,000 UNDER
Bluemont – Located in the foothills of the Blue Ridge Mountains, a quiet and scenic country road leads to this beautiful farmland. The gently rolling topography is a perfect setting for your estate or family compound. Easement potential is possible with valuable tax credits.


38291 JOHN MOSBY
4 acres | $2,950,000
Middleburg – New estate home ready for the most discerning buyer. Exquisite details include museum quality tiles, heated bathroom floors, designer lighting fixtures, hardwood floors, sauna, wine cellar, stone counter tops and every amenity for gracious living.

DOVER HILL
25 acres | $2,850,000
Middleburg – Ideally located with spectacular views and a gorgeous setting, this 4 bedroom, 4 bath colonial is private and secluded. Over 5100 SqFt of charming living space, a 40’ x 20’ pool and brilliant gardens. 8 stall center aisle stable and 5 huge board–fenced paddocks.
IMPROVED PRICE IMPROVED PRICE COMMERCIAL
BRIGHT PROSPECT
103+ acres | $2,500,000
The Plains – Gorgeous property in 2 parcels. Main residence features open floor plan, high ceilings and beautiful wood flooring. Picturesque spring fed pond with the magnificent Blue Ridge Mountains in the background. Fine shops, restaurants and vineyards are all nearby.
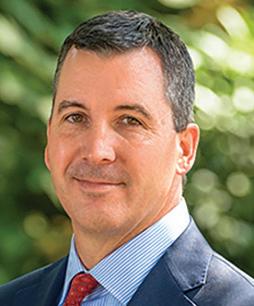
Jim McGowan
703-927-0233
Licensed in the Commonwealth of Virginia

HEARTHSTONE c.1840
.46 acres | $1,150,000
Warrenton – Historic brick home offers
5000 SqFt of beautifully updated living space, surrounded by gorgeous gardens and towering trees. A gourmet kitchen, high ceilings and gleaming wood floors. Studio apt. and completely renovated 1 bedroom Guest house.

Mary Ann McGowan
540-270-1124
Licensed in the Commonwealth of Virginia

E.WASHINGTON
.16 acres | $975,000
Middleburg – Two-story commercial building, ideally located with outstanding visibility and accessibility. Featuring approx. 2,850 SqFt of space in 2 separate units, attractive offices, conference rooms with large windows, hard wood floors, dedicated private parking.

THOMAS & TALBOT ESTATE PROPERTIES
Brian McGowan
703-927-4070
Licensed in the Commonwealth of Virginia

979 Hawthorne Valley Rd, Snowshoe Resort, WV 26209
$1,190,000 | 7 BEDS | 5 BATHS | 4,397 SQFT
An Architectural Digest home! A beautiful, finely furnished home at the base of Snowshoe Resort bordering the Raven Golf Course. This immaculate property is convenient for winter & summer activities, ideal for outdoor enthusiasts. The home boasts stunning architectural features and finishes, such as cherry hardwood floors, crown molding, and a beautiful fireplace. These details contribute to the overall elegance of the property. The presence of a chef’s kitchen with granite countertops creates a well-equipped area for cooking and entertaining. The inclusion of a spacious, attached caretaker’s suite/ rental unit is a valuable addition offering versatility. This is one of the finest homes at Snowshoe and in Pocahontas County. Scenic Views: The beautiful winter views of the fairway and mountains add to the charm of the property. Mother-in-Law or Caretaker’s Suite: The inclusion of a spacious attached mother-in-law or caretaker’s suite is a valuable addition, offering versatility and potential for extended family or caretaker accommodations. Garage: Having a garage is practical, especially in a mountainous area where winter weather can be challenging. Outdoor Living Spaces: Front and back porch outdoor living spaces provide opportunities for relaxation and taking in the natural surroundings, outdoor dining, watching the wildlife, and stargazing. Natural Light: Large windows that let in an abundance of natural light are highly desirable, creating a bright and inviting atmosphere. Bedrooms and Bathrooms: With 7 bedrooms and 5 1/2 baths, the home is spacious and suitable for accommodating a sizable family, multiple families or guests. Quality Construction: Quality construction throughout”, the home is wellbuilt and designed to stand up to the rigors of mountain living. Overall, a luxurious and well-appointed mountain home that offers both comfort and elegance, set in a picturesque location with access to various recreational opportunities. It’s advisable for interested buyers to contact their real estate agent for further details and a private showing if they meet the pre-qualification criteria. Pre-Qualification Requirement: The note that the buyer must be pre-qualified with a current letter from a lender is standard practice in real estate transactions of this caliber, ensuring that potential buyers are financially qualitied for this type of purchase.









MARK MASCOTTE

Charlottesville, Virginia Represented Buyer

$2,375,000
$2,375,000
Mark started his career practicing real estate and construction law and then commercial brokerage in San Francisco, CA. In 2002 he and his wife Carter Faulconer Mascotte decided to move back to her hometown of Charlottesville, VA to raise their family. A parishioner of Holy Comforter Church, Mark is involved in community outreach and active in prison ministry. Mark and Carter have three adult children, four really nice dogs, a few chickens, and live in beautiful North Garden, VA.

Crozet,
$2,100,000
Mark started his career practicing real estate and construction law and then commercial brokerage in San Francisco, CA.In 2002 he and his wife Carter Faulconer Mascotte decided to move back to her hometown of Charlottesville, VA to raise their family.A parishioner of Holy Comforter Church,Mark is involved in community outreach and active in prison ministry.Mark and Carter have three adult children,four really nice dogs,a few chickens,and live in beautiful North Garden,VA.
MARK MASCOTTE
ASSOCIATE BROKER
C: 434.825.8610 | O: 434.295.1131 markmascotte@gmail.com www.mcleanfaulconer.com
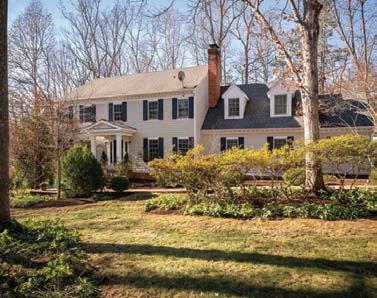

For over forty years MCLF, Inc. working with families, friends, and bussiness clients with calling Charlottesville and Central Virginia Home. Contact me today and let’s start a New Begining!


As head of sales and marketing at Octagon Partners, Mark worked on downtown mixed-use development and historic rehab projects of prominent Downtown Charlottesville properties. Mark joined McLean Faulconer,Inc.in 2015 and continues to work with Buyers and Sellers of residential,estate,and farm properties;and commercial investment sales.Mark provides each client with a tailored market analysis,contact access to the nest local professionals,and consistently achieves sales objectives.











OPPORTUNITY IS KNOCKING
300 W GERMAN STREET, SHEPHERDSTOWN, WV 25443
Here is your chance to purchase a truly unique property located in the oldest town in West Virginia! Voted WV’s 2023 “Best Bed and Breakfast” for the entire state, The Thomas Shepherd Inn Bed & Breakfast has continued its decades of successful tenure as a mainstay for Shepherdstown visitors. Featuring all updated, 7 bedrooms and 7.5 bathrooms, the Inn displays charm and elegance throughout and is ready to enjoy as a B&B or a primary residence. The property is conveniently situated in the corporation of Shepherdstown and allows for walkability to the downtown shops and eateries, Shepherd University, C&O Canal bike and hike path, plus all the arts, history, charm and flare that makes Shepherdstown one of the greatest small towns in WV and America. Nearby is also all the allure of Sharpsburg, MD/Antietam Battlefield and historic Harpers Ferry. The current owners have stewarded the property tradition while increasing revenue numbers and meticulously maintaining the property while applying numerous updates. Recent property updates include a newer topline kitchen, new roof, water heaters, electrical system, balcony stairs, upgraded backyard, new fence and gate, landscaping, plus more. This property presents several options as it is zoned “R2” which allow for B&B and/or residential uses. Upon entering from the covered front porch on German Street into the foyer on the main level, you will admire the hardwood flooring and ornate atmosphere. Take notice of the formal dining room as well as the private sitting and reading room. Continuing on the main level, is a water closet, updated and modernized kitchen with lots to offer as a functioning B&B or as a private residence. Further down the hall is a spacious living area with a full bedroom, living room with huge brick fireplace, office, study and a separate changing room. Upstairs, are 6 bedrooms and 6 baths, all graciously upgraded and appointed. The upstairs hallway is ample in size and accommodates itself to seating areas for reading. On the south end of the hallway, is a cozy library area that connects to a covered balcony which overlooks and leads down to the secluded and meticulously landscaped backyard. Convenient to the property, there are two stairway accesses from the main level to the upstairs hall and bedrooms.The tranquil, tree-shaded backyard has been creatively designed to include numerous spots for socializing or relaxing. In addition to these amenities, is a bike rack, rear parking, and there is a large laundry and storage area located in the basement area of the residence. This remarkable and well-maintained, historic property can now be yours in the beautiful village of Shepherdstown, WV! Private showings are available upon request.


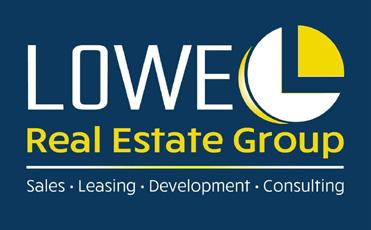







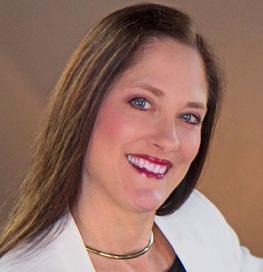

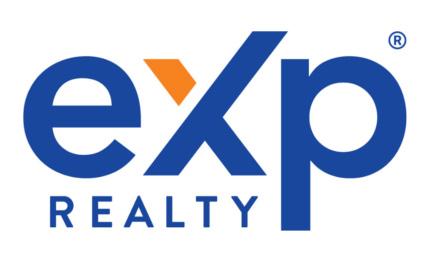

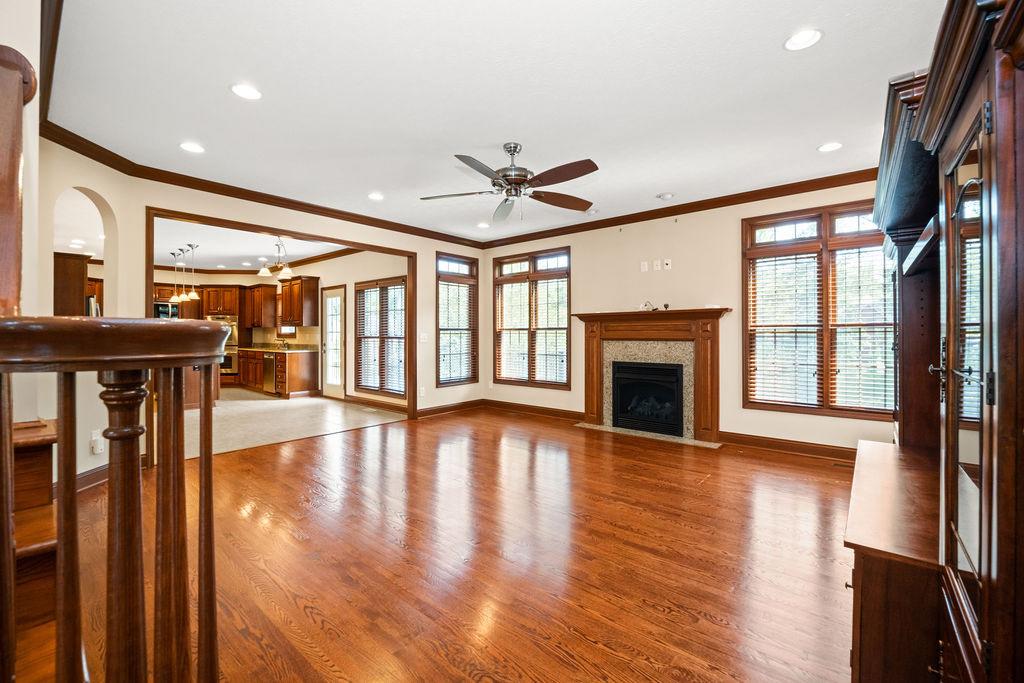

95 CRESTRIDGE DRIVE, SCOTT DEPOT, WV 25560
5 BEDS
5 BATHS
4,625 SQFT.
$735,000
Leslie built, one owner home with 3 ensuites! One owner home, immaculately cared for!
2 new heat & A/C units, Frontier fiber internet, rec room, bonus room in basement could be 6th bedroom, huge workshop, circulating hot water, double oven, Jack & Jill bath, cabinet filled laundry room, Finished attic spaces (drywall & flooring), leaf filter gutters, Trex decking. Spacious back yard w/terracing to enhance space. Nestled in a quiet neighborhood w/quick access to I-64. Close to Meeks Mountain Trails!










CHARLENE REASER | EXP REALTY, LLC



REALTOR® MD: 644813 | C: 443.735.3761 | O: 443.978.3330 Charlene@mddegroup.com | www.charlenereaser.easternshorehomesolutions.com
$636,000 | WATERFRONT Oasis - 29.6 ACRES - private pier / wharf on Johnsons Creek leading out to the Chesapeake Bay - private saltwater *and* freshwater ponds attracting all sorts of birds and deer. The most darling 3BR/2BA ranch home - wide and welcoming front porch.



TSION ASSEFA | FAIRFAX REALTY PREMIER REALTOR® | 301.442.2264 | tsion4houses@gmail.com
$125,000 | Convenient location minutes away from the Beltway, University of Maryland, shopping center, etc... Updated with engineered wood floors, new ceramic tiles in the kitchen, kitchen cabinets installed less than 6 months ago, new sink, new granite kitchen counters.



| RE/MAX ADVANTAGE & RURAL WV REALTY, LLC
| 304.203.1755 | brittanybogan1031@gmail.com
Dually licensed in the Commonweath of Virginia & the State of West Virginia.
$284,000 | Serene 4-bedroom, 2-bath home on a quarter acre in Franklin, WV. Features 2736 sq ft, garage, valley views, and fruit trees. Don’t miss out!

JAMES BENT | Benson & Mangold, LLC
REALTOR® | 410.924.0901 | jimbent@goeaston.net
$299,000 | Discover this charming end-unit townhome in the Deep Harbour Gated Community, Cambridge, MD. With harbor views, it offers easy access to downtown amenities, restaurants, a community pool, and the option to own a boat slip. The home features three levels, including an open second floor with balconies, a two-car garage, and parking. Enjoy natural light, cozy evenings by the fireplace, and nearby shopping, dining, and waterfront development plans along the Choptank River.



LARRY LINAWEAVER | IRON VALLEY REAL ESTATE REALTOR®
$565,000 | Who wants to live in resort style living in the beautiful Peninsula Community?? This amazing 3-level ‘Malibu floor plan’ Townhome offers 4 bedrooms and 3.5 bathrooms in just under 3,000 square feet of living space! The home features 10- foot ceilings on the main level, gas fireplace, granite countertops, butler pantry and screened porch.



$659,000 | Lovely Ranch-Style 3 Bedroom, 3 Bath home with Main Level Bedroom and Attached Garage, Fenced Rear and Side Yard , and inviting front porch with swing; rear fenced yard with patio, featuring Spacious Floor Plan, beautiful Hardwood Floors on Main Level; Carpeted lower
WENDELL SREET, SILVER SPRING, MD 20901

Bring your creativity and dreams to life at Oak Hill and Pennington—two exceptional custom home communities that offer the perfect canvas for your ideal lifestyle. Whether you envision a custom home surrounded by the mature trees, 1+ acre lots and mountain views of Oak Hill, or prefer the charm and cozy lots of Pennington, both settings promise a harmonious blend of luxury and natural beauty. These exclusive communities provide the flexibility to build a high-quality, custom home tailored to your vision, while still being conveniently located near major destinations. Oak Hill and Pennington are less than 20 minutes from Harrisburg, Hershey, Carlisle, and York. With easy access to I-83, the PA Turnpike, Route 283, and Route 15, commuting is effortless. Discover the possibilities in Oak Hill with one of our premier builders JW Mumper Construction, Musser Home Builders, and Haven Homes & Renovations, or with J W Mumper Construction and Haven Homes & Renovations in Pennington, who are dedicated to crafting homes that capture your unique style and aspirations. Let your dreams take shape in these one-of-a-kind communities where quality, craftsmanship, and stunning surroundings come together.








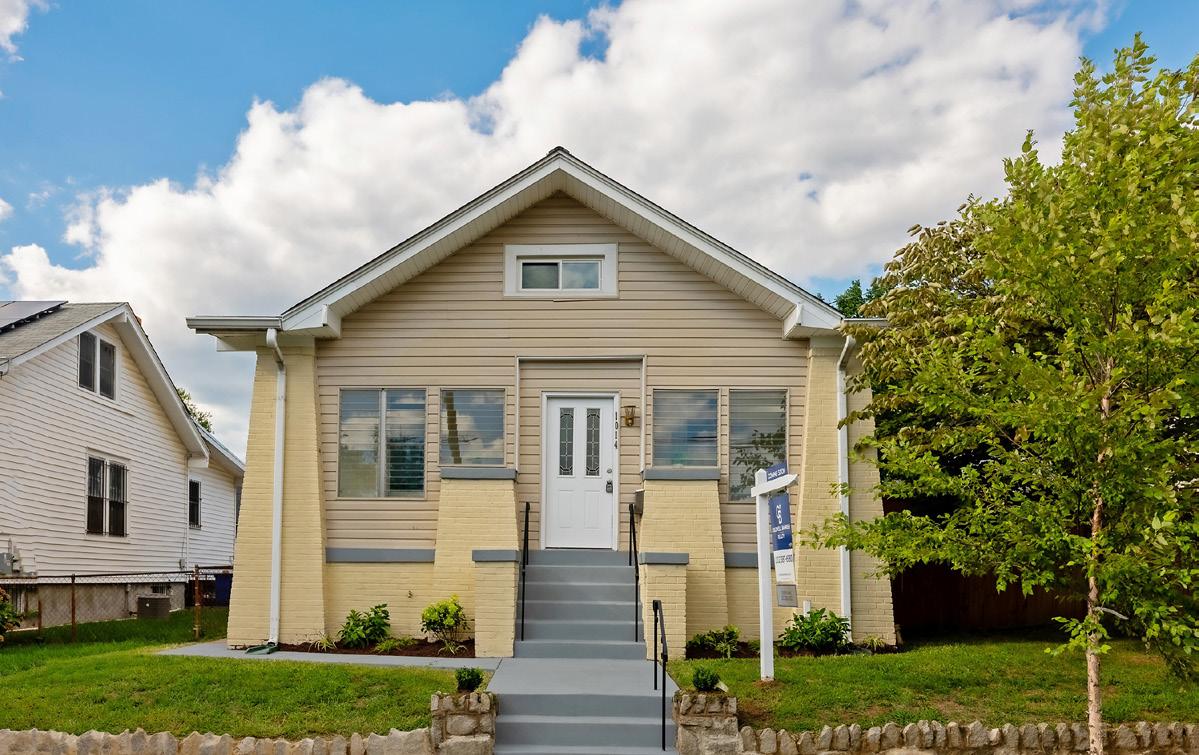







Julie Fritsch
Contact Julie Fritsch today at 240-818-1650 or JulieFritsch@machomes.com for a very personable and always positive home buying or selling experience and for a free in-home consultation, as well as to discuss any questions or concerns regarding the real estate buying or selling process. Julie offers free, professional photographs with any listing along with aggressive marketing strategies to get your home SOLD. Julie is a full time Realtor® with Mackintosh Inc. Realtors, who is licensed in Maryland, Pennsylvania & West Virginia. You can also easily find Julie on Google, Facebook, Twitter, and Instagram. Contact Julie today!
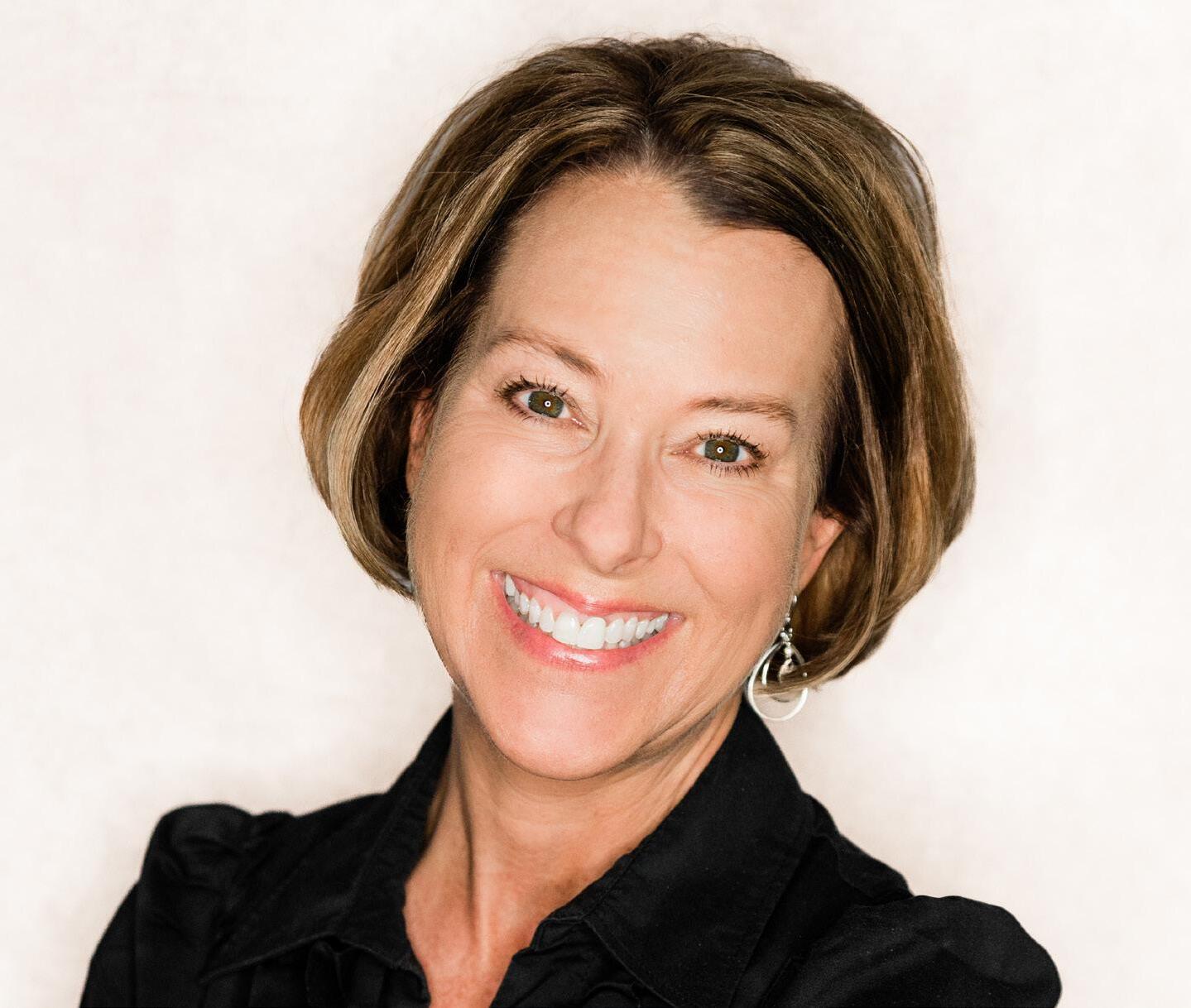















As a dedicated local realtor and advocate with a decade of experience, I bring an intimate knowledge of our community and a passion for its historic homes. From charming cottages, cozy condos to stately mansions, I have a profound appreciation for the unique character and stories woven into each property. Specializing in luxury homes, I marry this love for history with an eye for modern elegance, curating exceptional experiences for discerning clients.
Beyond facilitating transactions, my role as an educator is essential. I’m committed to empowering my clients with insights needed to make their most informed decisions. Whether it’s understanding market trends, navigating the intricacies of a historic home purchase, finding and building a custom home, or maximizing the value of a luxury property, I’m here to guide you every step of the way.
As a business owner alongside my husband, a retired Navy Captain, exceptional service is our core ethos. We understand the importance of integrity, dedication, and attention to detail, values instilled through military service. With us as your realtors, you’ll gain both trusted advisors and a passionate team dedicated to fulfilling your real estate dreams. Together, we’ll discover the hidden gems of our community, celebrate its rich history, and find the perfect place for you to call home.



NATALIE CAPRANO
REALTOR® | LICENSE #: 0225193641
703.896.0643 natalie@c21redwood.com c21redwood.com

Proud to be a DC area Native, Natalie began her Real Estate Career in 2009 after retiring from an extensive Professional Vocal performance career. Prior to retiring to begin her family, she performed with famous recording artists and traveled all over the world. In addition to her unique entertainment background, Natalie has an extensive background in home staging, interior design, and home renovation. In 2008, Natalie co-founded a webbased Real Estate Marketing company, along with her husband, with the then cutting-edge technology “Interactive Floor plan”. A company that to this day is one of the Leading RE Marketing companies in the area. Natalie combines Local Market knowledge, the VERY latest marketing technology and proven Staging techniques which gets the homes sold quickly and with the most possible exposure.
Buyers and Sellers appreciate Natalie’s keen eye for potential and attention to detail in addition to local market expertise. Consistently performing as a top producer, she has strategically partnered with Century 21 Redwood Realty, and has positioned herself to receive the best support and tools in the industry. When not working, Natalie enjoys working on her Rural property with her horses, supporting her two daughters in their athletic activities, going on adventures with her husband and continuing to perform as a singer.
Natalie is proud to be from a family with a rich history in the DC Metro area and looks forward to becoming YOUR Realtor for Life!




1225 SHAKER DRIVE, HERNDON, VA 20170
GORGEOUS 4 Bedroom/3.5 Bath Home Rarely Available in the Shaker Woods Community of Herndon! Anybody Say Staycation? You Will be Endlessly Entertained With Your Heated Saltwater Pool, Jetted Hot Tub, Water Feature, Lighted Sports Court, Access to Trails, Extensive Landscaping, Screened in Porch for Al Fresco Dining and So Much More! The Exterior and Interior of this Victorian Beauty has been Updated and Renovated Throughout Recent Years. Interior Updates and Renovations Include but are not Limited to; Beautiful Hardwood Floors on Main and Upper Levels, Open Concept Kitchen with Natural Gas Cooktop, Quartz Counters and Stainless Steel Appliances, Butler’s Pantry, Automated Shades in Most Rooms, Recessed Lighting on Main Level, Newer Windows and LL Sliding Glass Doors, Custom Mantle in Family Room for Gas Fireplace with Stacked Stone Surround, Built-in Shelves, Complete Renovation of Master Bath Including Heated Flooring and Automated Shades, Whole House Water Softener (2021), Reverse Osmosis Water Tank and More! Lower Level Offers an Au Pair/Mother In Law/flex Room with En-suite Full Bath!
LISTED FOR $1,295,000
SOLD FOR $1,400,000 IN 4 DAYS!

Sold in Langley Forest - $4,900,000 836 Whann Ave, McLean, VA
CHOOSING AN AGENT IS ONE OF YOUR BIGGEST DECISIONS. MAKE IT YOUR SMARTEST ONE TOO.
We are here to provide expert guidance and support every step of the way. Whether you are a first-time or frequent buyer ... or a seasoned home seller, we will guide you through each step of the real estate process.
As a three-generation family team, we are devoted to helping you navigate the complex real estate process with ease. Deeply rooted in the DC region, we combine extensive local knowledge with in-depth market expertise and cutting-edge technology to help make the buying process efficient, enjoyable and rewarding.
We listen carefully to our clients' needs, leveraging our knowledge of the area and market trends to guide you through every step of the transaction with trust and integrity. As the owners of one of Washington’s most exclusive real estate websites, our Legendary Homes team is proud to have sold over $250 million in real estate and to have been recognized over multiple years as “Best of Washington” realtors. Our focus on understanding client needs, offering expert advice, and utilizing advanced technology helps us provide an unparalleled real estate experience. Each generation brings unique skills and passion, from expertise in interior design and renovations, to extensive experience in business marketing, strategy and analytics. We are committed to connecting with our clients on a personal level, ensuring you feel supported and well-informed throughout your home buying or selling journey.


Make Your Move
w ith Matt Che ne y

SOLD in Franklin Park
Sold at $4,350,000
*Represented Buyer

SOLD in Salona Village
Sold at $3,000,000
*Represented Seller

SOLD in Berkley
Sold at $2,500,000
With over two decades’ experience navigating DC and nearby Virginia and Mar yland real estate, Matt Cheney is widely respected as an exceptional leader in all aspects of today ’ s luxur y home sales
A trusted client advocate, Matt has skillfully guided buyers and sellers through over a thousand successful transactions. His calm personalit y and keen negotiation prowess ensure success in an increasingly competitive high-end market.
Those who partner with Matt benefit from his sav y marketing skills, discretion, and vast local knowledge. His promotional toolkit includes effective online marketing and targeted social media placement. in addition, his passion for video production brings next-level exposure to his sellers’ properties.






In a market where 40% of the homes have had at least one price reduction, we were able to price and position this home to perfectly meet the expectations of real buyers. The Compass Private Exclusive platform allowed us to test price and gather valuable feedback without suffering days on market or price reductions. The home went under contract in less than a week with multiple offers and sold for $35K over the list price.
Private Exlcusive can help you sell your home faster and for more money. Call me to learn more.



CULTURE. LIFESTYLE.




