


















Welcome to Ballantrae Farm in McLean, Virginia, a 6.3-acre estate merging historical charm with modern luxury. Originating pre-Civil War, it features artifacts from its past and was notable for Amelia Earhart’s 1930s landing. Acquired by Frank Lyon, the estate includes the grand Stone Manor House, once part of a 300-acre parcel. The Georgian Revival home offers 14,000 sq ft of space, including a six-car garage, private pool, spa, and two cottages: Little Ballantrae (a guest house) and the Garden Cottage (estate manager’s residence). With 12 bedrooms, 11 full baths, and 6 half baths, the estate also has a historic stone terrace, great room, chef’s kitchen, exercise room, sunroom, laundry room, and cedar closet. A scenic birch-lined path winds through the estate, leading to a copper-roofed gazebo, potting shed, and koi pond fountain. The flourishing kitchen garden and fruit orchard provide fresh produce year-round. Stone paths guide visitors past a clay tennis court, soccer field, and half basketball court, to Little Ballantrae, the Garden Cottage, and a treehouse, all secured within a gated compound.


5 BEDS | 6 BATHS | 9,054 SQ FT | $3,773,000
Located in Sought-after Arden Community, sitting on the best private lot, directly across from the Model Home. Superb location, just minutes away from Tysons Corner, Metro stops, entertainment, shopping and lots more! This home is enriched with lots of additional upgrades and premium finishes, plus an ELEVATOR. The grand wraparound porch leads to the interior of a modern but elegant home. Inside, is a stunning 2-story foyer with a turnaround oak staircase opening to a formal dining room/living room and study with custom built-ins. The Chef’s gourmet kitchen and separate full prep kitchen are the heart of the home, featuring top-tier appliances, Quartz countertops, beautiful quartz waterfall island, lots of cabinet space, and a dream walk-in pantry. The luxury outdoor living, complete with a cozy 60” Primo fireplace, a retractable screen, integrated space heaters, two 15’ multi-panel stacking doors, seamlessly blends indoor and outdoor spaces, perfect for entertainment all year round. The main level also features, a light-filled great room with 60” Primo fireplace, a casual living area/morning room, mud room, and a multigenerational living space with bedroom, full bath and walk-in closet. Upstairs, you will find 4 bedroom suites, including the luxurious primary suite with ultra grand bath, oversized shower, huge walk-in closet and walk-out to a terrace with 12-foot stacking doors leading to a large loft area/family room, plus laundry room. The lower level is perfect for entertainment, featuring a huge rec room, an exercise room with mirror wall, wet bar with wine fridge and dishwasher, and unfinished area with rough-in plumbing for bathroom for future bedroom. This home also features a 3 car garage with addition storage, gas line for outdoor grill, electrical car charger port, motorized blinds and so much more!

LILIAN JORGENSON
REALTOR® / BROKER | #16602
703.407.0766 lilian@lnf.com www.lilian.com













A truly stunning 1665 sq ft all new 3br/3ba Penthouse within a classic extra wide Tuscan style Mansion on one of Dupont’s most coveted and quiet streets! Step through your private entrance and up into a Wow of a floor plan with a huge gourmet kitchen boasting top of the line Miele stainless steel appliances, a large pantry closet with built-in wine fridge, loads of counter space on a grand breakfast bar island, and great cabinet storage. Other fine features include 9 inch hardwood floors, Sonos sound, recessed and cove lighting, custom moldings & trim, wonderful closets, and sumptuous marble tiled baths! The primary suite is oversized with a vaulted ceiling and a grand walk-in closet and the 2nd bedroom is quite spacious as well. The 2nd floor offers a 3rd bedroom or family room space with another full bath and leads out to a 250 sq ft private roof terrace with sound, tv mount, and custom plant boxes and a kitchenette for entertaining & storage !! The living room has a oversized window and 15 foot ceilings flooding the space with western light! Off Street Parking can be purchased for 50k. The unit has an extremely low condo fee and lives like a house!










1249 DALEVIEW DRIVE, MCLEAN, VA 22102

6 BEDS | 10 BATHS | 15,193 SQFT. | $8,950,000
Welcome to the epitome of luxury living, where elegance meets state-of-the-art comfort on a breathtaking 1.35-acre estate. Imagine arriving at your stunning new home, an architectural masterpiece with an expansive 10,175 sq. ft. of above-grade living space, complemented by an additional 5,018 sq. ft. below grade. This estate embodies timeless sophistication, meticulously curated from the finest materials to create one of the most exceptional homes in McLean. Built-in 2023, this 6-bedroom palatial property greets you with soaring with a 2 story foyer and 12’ ceilings on the main floor. The upper and lower levels feature 10’ ceilings, creating an airy ambiance. Exceptional views are enjoyed throughout. The contemporary home features 8 full and 3 half bathrooms, an oversized paved driveway leading to a 4-car garage, 4 gas fireplaces showcased by stunning granite surrounds, dramatic tray ceilings, numerous amenities for entertainment and relaxation. Each bedroom features walkin closets and ensuite bathrooms, the property includes an inground pool with automatic pool cover encircled by luxurious stone. The main kitchen is an epicurean haven boasting Cambria Quartz counters, Belmont cabinets, a prominent center island. Top-of-the-line Miele appliances include 36” refrigerator and freezer, double oven, 24” built-in plumbed coffee system with smart touch control, built-in microwave, dishwasher, 48” gas cooktop, 48” wall-mount range, and double-door wine/beverage cooler. A second kitchen is equipped with Bosch appliances: 36” refrigerator/freezer, dishwasher, 36” electric range, builtin microwave. Adjacent to this kitchen is a bedroom with full bathroom, laundry room with LG ThinQ washer/dryer leading to the back yard, and a mudroom leading to the garage.

703 622.4473
aamini@ttrsir.com
AndreAmini.SothebysRealty.com









Rarely does a property like 211 Norwood Rd come on the market. Located in the highly sought-after Wardour neighborhood of Annapolis, this home is within walking distance to West Annapolis shops, Navy Stadium, and Downtown Annapolis. Privately sited on an acre, this home features high-quality finishes designed for everyday living. The main level includes an open gourmet kitchen, formal living and dining rooms, family room, sunroom, and a family foyer with pool access. The upper level boasts a stunning primary suite, two bedroom suites, two additional bedrooms with a custom Jack n Jill bathroom, and a full laundry room. The lower level offers a recreation room, gym, guest bedroom option, and full bathroom. The exterior includes a saltwater pool with spa, large deck, and fenced yard. Wardour neighborhood provides water access and a beach for various activities. This property truly has it all!

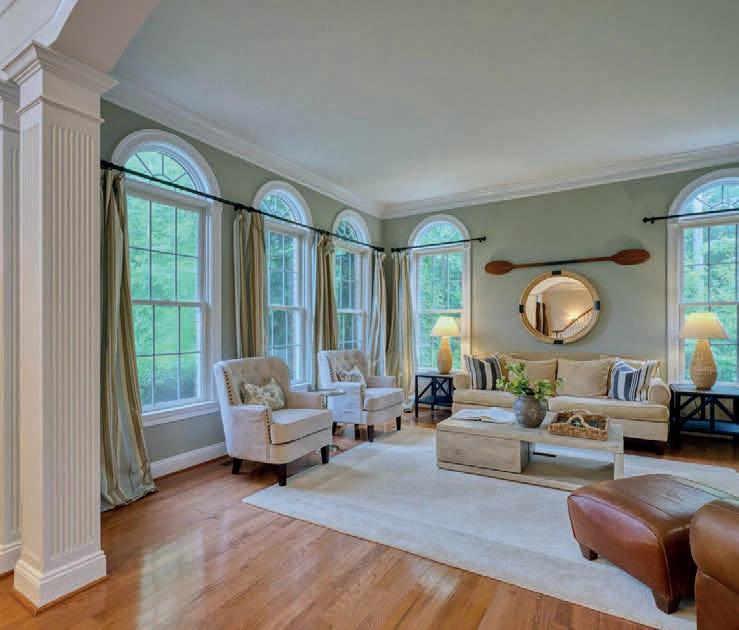





This stunning home, perched on a hill at the end of the street, offers a perfect blend of luxury and functionality. The main level features an open layout ideal for daily living and entertaining, including a gourmet chef’s kitchen with quartz counters, dual dishwashers, top-of-the-line appliances, and a large island. You’ll also find a sunny breakfast room, family room with a gas fireplace, renovated office, mudroom, and private living and dining rooms with a butler’s pantry. The upper level boasts a luxurious primary suite with a gas fireplace, spa-inspired bathroom, walk-in closet with laundry hookup, and three additional bedroom suites. The recently finished lower level includes a recreation room, wet bar, home theater, gym, guest bedroom, and full bathroom. Outdoor spaces are equally impressive with a large deck, heated pool, oversized spa, and pavilion with a stone fireplace. Additional upgrades include an irrigation system, full house generator, and garage parking on a 1.5-acre lot backing to woods. Conveniently located near downtown Annapolis, shopping, and restaurants.




6 BEDS | 6 BATHS | 8,180 SQFT.
$3,499,000

Discover a waterfront haven on the Wye River with over 2 acres of luxury living just across from Wye Island. This meticulously renovated residence offers over 8,000 sqft of grandeur and comfort, featuring multiple living areas, a gourmet kitchen, formal dining room, library, and a luxurious primary suite. Recent high-end renovations seamlessly blend modern sophistication with timeless charm, including upgraded appliances, custom wallpaper, chandeliers, and hardwood floors. Breathtaking river views greet you from every room, while outdoor spaces boast landscaped gardens, a private dock, waterfront patio, and an Olympic-sized swimming pool with panoramic water views. Nestled on a private corner of Wye Road in Queenstown, this property offers both privacy and security with easy access to amenities, making it the epitome of waterfront luxury living on Maryland’s Eastern Shore. Schedule a tour today to experience the captivating grandeur of 200 Wye Road.


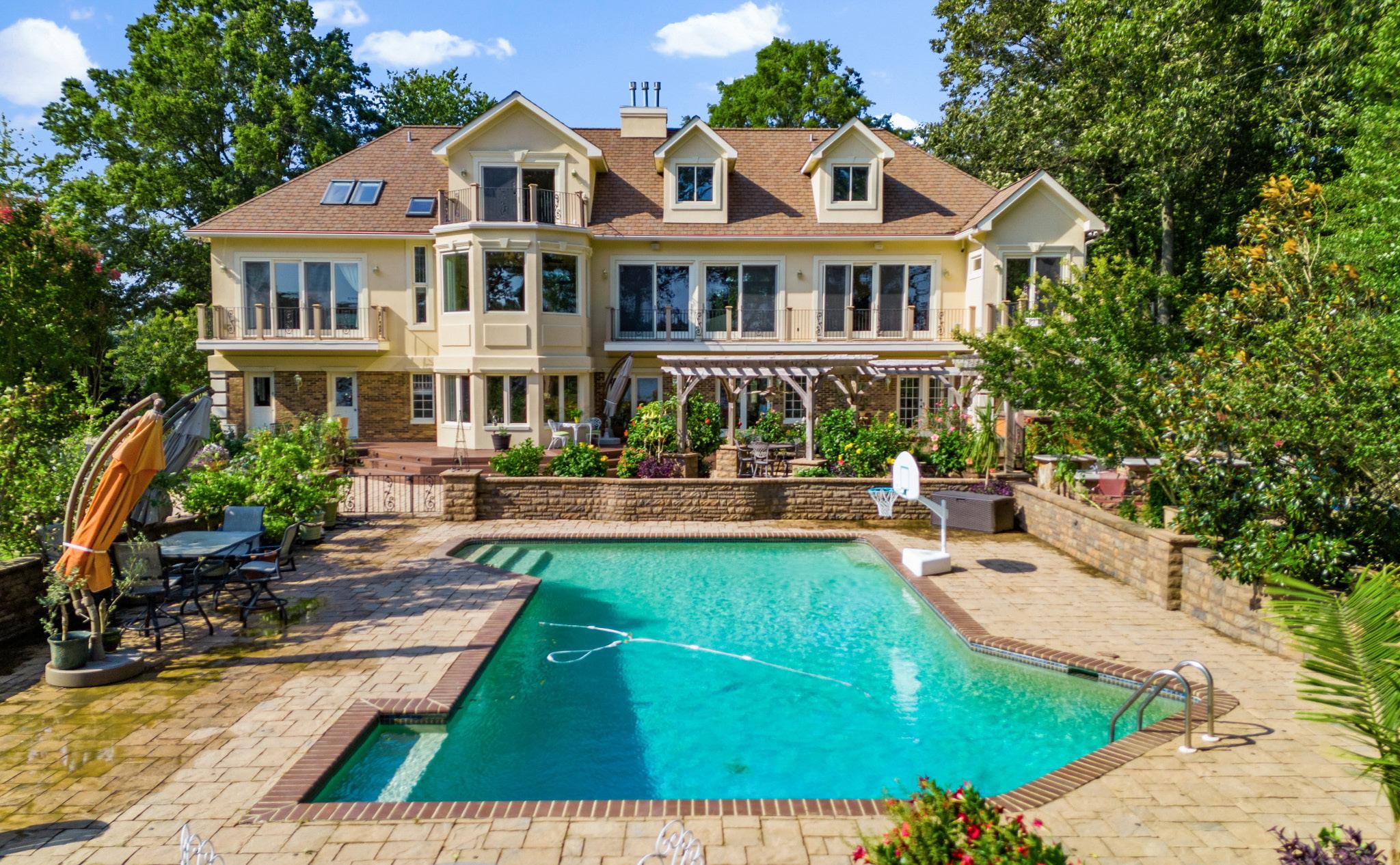



Welcome to 227 Hickory Ridge Drive, a stunning French-inspired residence in the private community of Hickory Ridge, just minutes from Route 50. This expansive home features six bedrooms, six full baths, and three half baths, complemented by multiple living and entertainment spaces and enhanced by upgraded features such as geothermal heating. Outside, a gated pool area surrounded by extensive hardscaping and mature landscaping offers picturesque views of the Wye River. An outdoor kitchen enhances entertaining possibilities while a private pier with boat and jet ski lifts provides direct access to the water. Experience the epitome of luxury living on Maryland’s Eastern Shore at 227 Hickory Ridge Drive.
6 BEDS | 9 BATHS | 10,202 SQFT
$2,595,000







Laura Carney SENIOR VICE PRESIDENT

Welcome to Wheatlands, one of Talbot County’s most significant estates overlooking the Miles River. Situated on 40+ acres (including a separate 16-acre parcel currently farmed), this property offers unparalleled privacy and beauty. A long tree-lined drive leads to the main 5BR/5.5BA house, with a separate lane accessing the 2BR/2.5BA guesthouse, barn with office and lounge, recreation house, and chicken coop. The large boathouse features an upper sun deck, 2 boatlifts, a floating dock, and 7’ MLW. Additional amenities include a bath house with wine cellar, a heated saltwater pool, shuffleboard court, and potting shed.
The Federal-style manor house, built circa 1750 by General Perry Benson, has been exquisitely renovated and combines modern comforts with timeless elegance, featuring high ceilings, floor-to-ceiling windows, original oak and pine flooring, and bespoke finishes. The grand foyer, elegant living room, dining room, family room, and top-of-the-line chef’s kitchen provide great family and entertaining spaces. A first-floor primary suite with private library and luxurious bath completes the main living space.
Located 1.5 hours from D.C. and Baltimore, 2 hours from Philadelphia, and 3.5 hours from New York, Wheatlands offers a rare opportunity for discerning buyers. Minutes from Easton and St. Michaels, this property is truly exceptional.


Welcome to this serene oasis on the Miles River, where tranquility meets luxury. This Japanese-inspired waterfront property features lush gardens, trickling fountains, foot bridges, a Koi pond, swimming pool, private pier with 3’+/- MLW, barbecue area, extensive patio, storage shed, and a 2-car garage. Inside, enjoy hardwood floors, custom cabinetry, a gourmet kitchen, and designer finishes. The primary suite offers an ensuite bath and private deck. Two additional bedrooms with balconies and ensuite baths provide ample guest space. Offered at $3,350,000

This beautiful 21-acre waterfront estate on Plaindealing Creek offers privacy and elegance. Tastefully decorated and sold furnished, it features a waterside pool, hot tub, pier with lift, and 3+ MLW. The main house boasts high ceilings, hardwood floors, bespoke finishes, a gourmet kitchen, family room with fireplace, sunroom, and formal living and dining rooms. The luxurious primary suite offers panoramic water views. Additional amenities include a detached garage with studio apartment, and ample storage. Offered at $3,395,000

Spectacular 2008 Nantucket-style home with 180-degree views of Harris Creek and Choptank River. Situated on .75 acres and surrounded by 4 acres of preserved wetlands, this home offers unparalleled privacy. Features include an open floor plan, gourmet kitchen, wrap-around deck with outdoor kitchen, and luxurious second-level primary suite. Community amenities: clubhouse, swimming pool, and marina with boat slips. Offered at $2,195,000
Welcome to this beautiful home on 6.52 picturesque acres with panoramic views of Broad Creek in Royal Oak, Maryland. This 4BR, 3.5BA brick home features 260 feet of water frontage, a waterside inground pool with hot tub, poolside gazebo, and private dock with lift. The great room has floor-to-ceiling windows, and the eat-in kitchen offers stunning water views. The main level includes a primary suite with a new ensuite bath and two guest bedrooms. The second level boasts a large primary bedroom with expansive ensuite bath, an office, and a bonus room. Additional amenities include a 2-car attached garage with workshop, a 2-bay detached garage/shed, and a small greenhouse. Offered at $2,100,000


Welcome to this stunning 4BR/2BA coastal traditional-style home on 3 acres with breathtaking Irish Creek views. Built in 2007, this 2,275 sq ft home features hardwood floors, cathedral ceilings, and a floor-to-ceiling arched window. The primary suite boasts panoramic water views and a luxurious ensuite bath. Enjoy outdoor living with an elevated deck, inground pool, kayak launch, and private dock with two slips. This property perfectly blends luxury and tranquility for a serene waterfront lifestyle. Offered at $1,495,000









•
•
•
•



•
•
•
•



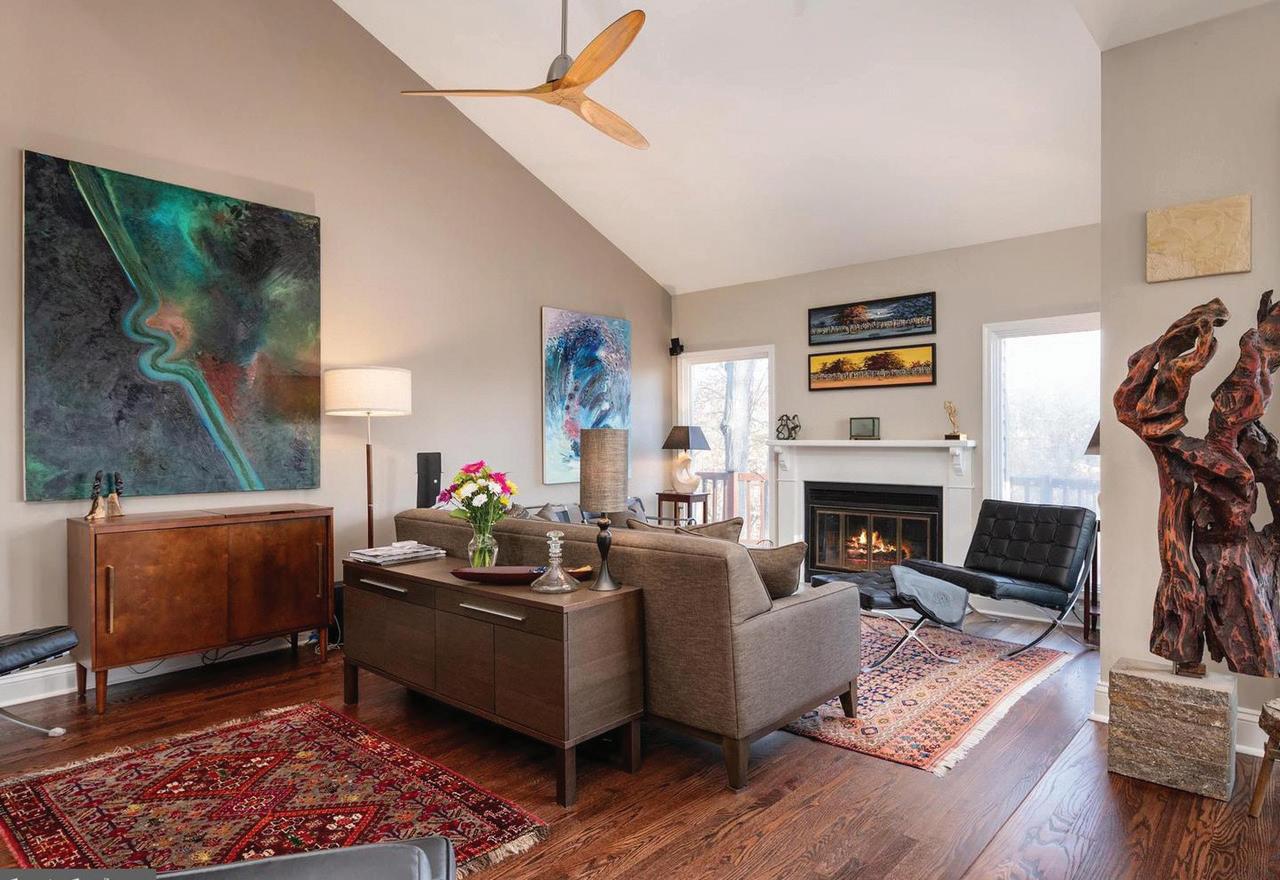











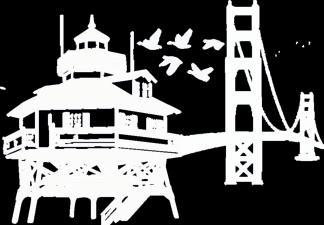




















•
•
•
•
•
•


•
•








•
•














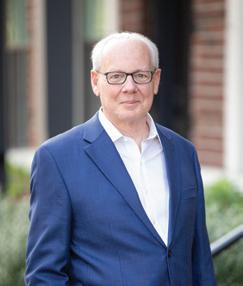



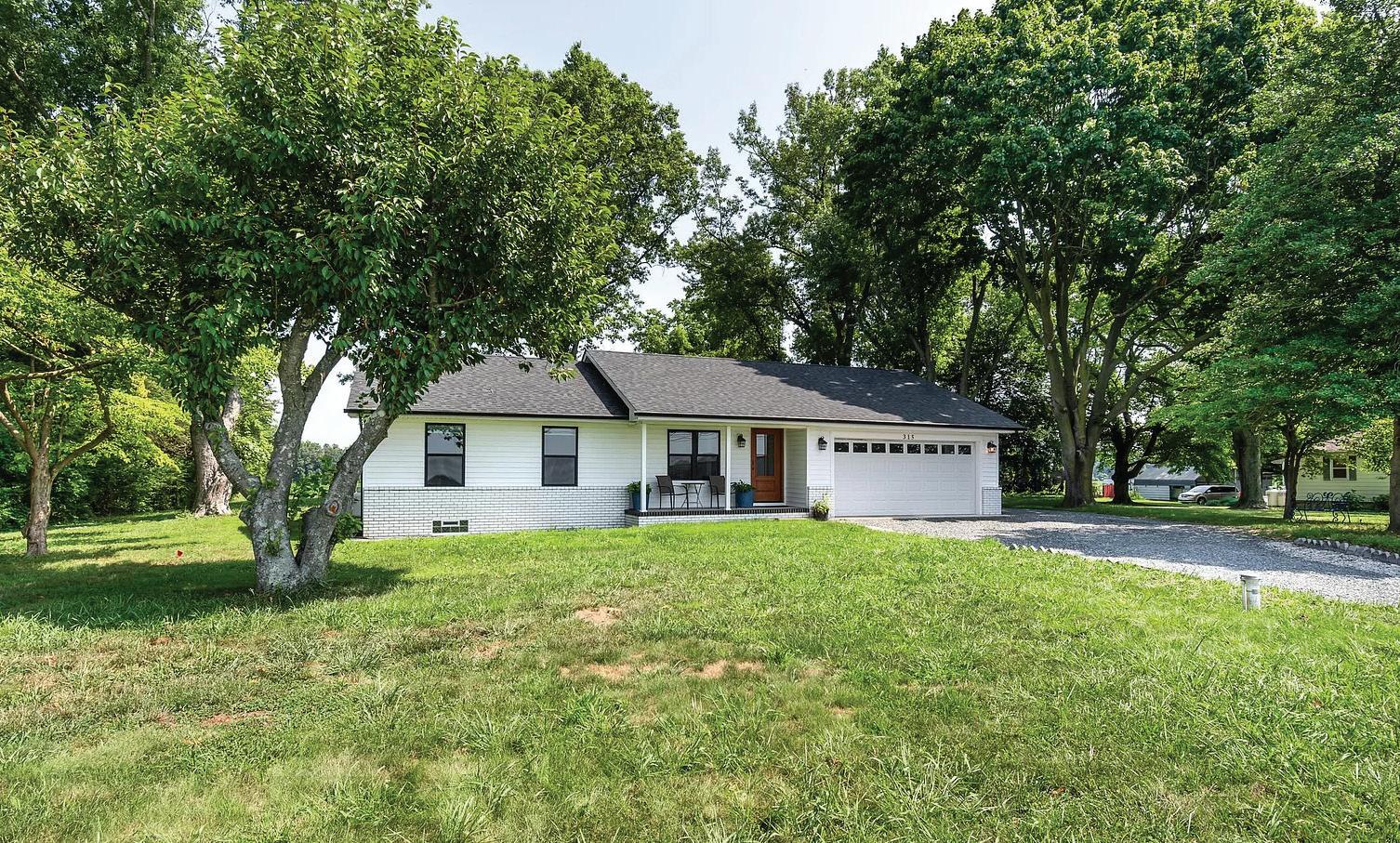

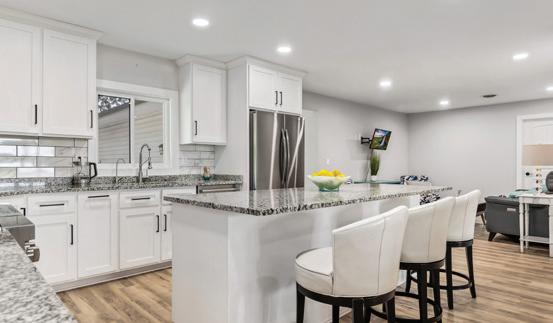












along the sparkling shores of Chesapeake exquisite custom-built home built in 2023-24, stands as a testament to luxury and living. No detail has been overlooked in creation of this magnificent residence, where expense was spared to craft a haven of beauty comfort. The enchanting sunsets each evening spectacle. Take in the panoramic views bay, feel the gentle breeze, and immerse in the serenity of waterfront living. Experience a lifestyle of luxury and tranquility Chesapeake Bayfront retreat, where every celebration of nature’s splendor and the of waterfront living.

2023-24, stands as a testament to luxury and refined living. No detail has been overlooked in the creation of this magnificent residence, where no expense was spared to craft a haven of beauty and comfort. The enchanting sunsets each evening offer a spectacle. Take in the panoramic views of the bay, feel the gentle breeze, and immerse yourself in the serenity of waterfront living. Experience a lifestyle of luxury and tranquility in this Chesapeake Bayfront retreat, where every day is a celebration of nature’s splendor and the essence of waterfront living.
Nestled along the sparkling shores of Chesapeake Bay, this exquisite custom-built home built in 2023-24, stands as a testament to luxury and refined living. No detail has been overlooked in the creation of this magnificent residence, where no expense was spared to craft a haven of beauty and comfort. The enchanting sunsets each evening offer a spectacle. Take in the panoramic views of the bay, feel the gentle breeze, and immerse yourself in the serenity of waterfront living. Experience a lifestyle of luxury and tranquility in this Chesapeake Bayfront retreat, where every day is a celebration of nature’s splendor and the essence of waterfront living.
Nestled along the sparkling shores of Chesapeake Bay, this exquisite custom-built home built in 2023-24, stands as a testament to luxury and refined living. No detail has been overlooked in the creation of this magnificent residence, where no expense was spared to craft a haven of beauty and comfort. The enchanting sunsets each evening offer a spectacle. Take in the panoramic views of the bay, feel the gentle breeze, and immerse yourself in the serenity of waterfront living. Experience a lifestyle of luxury and tranquility in this Chesapeake Bayfront retreat, where every day is a celebration of nature’s splendor and the essence of waterfront living.
testament to luxury and refined living. No detail has been overlooked in the creation of this magnificent residence, where no expense was spared to craft a haven of beauty and comfort. The enchanting sunsets each evening offer a spectacle. Take in the panoramic views of the bay, feel the gentle breeze, and immerse yourself in the serenity of waterfront living. Experience a lifestyle of luxury and tranquility in this Chesapeake Bayfront retreat, where every day is a celebration of nature’s splendor and the essence of waterfront living.

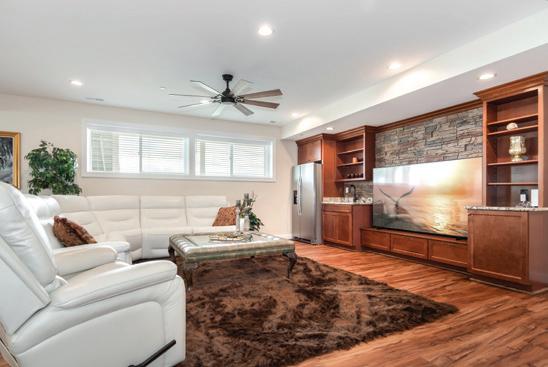








DeeDee McCracken, Realtor®

DeeDee McCracken, Realtor®
of The DD McCracken Home Team of Coldwell Banker Realty







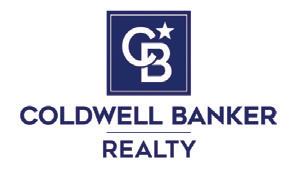






PEACEFUL 1.2-ACRE POTOMAC RETREAT WITH CUSTOM DESIGN AND CONTEMPORARY

6 BD | 6 BA | 7,155 FINISHED SQ FT. Set on 1.2 peaceful acres in Potomac, this custom contemporary home by Jack Greenspan offers over 8,500 sq ft of interior space on a private cul-de-sac. Located near Potomac Village, Wayside Elementary, and Country Glen Swim and Tennis Club, it features a circular driveway, vaulted ceilings, and light-filled interiors across three finished levels. The original owners have maintained and updated the home, which includes a main level primary suite and zoned HVAC. With a prime Glen Mill Village address and parkland views, this home combines comfort and convenience for its next owners.


MAIN LEVEL:

Natural light floods the living spaces of this home, which features a vaulted ceiling foyer with floating staircase. The huge family room is perfect for relaxing and entertaining, with double sliding glass doors opening to the back deck and wooded yard. The table-space kitchen boasts newer granite countertops and designer backsplash, an island with breakfast bar, separate refrigerator, full-freezer, and newer stainless-steel appliances, wet-bar and coffee station with ice machine, glass sliders connect the dining area to a screened-in porch. The main-level primary suite includes a spacious bedroom with deck access, a fireplace, three walk-in closets, a convenient nursery or additional office space, and a private bath with double sink vanity, soaking tub, and shower. Additional main-level amenities include library/den, powder room, a large laundry room with half-bath, oversized closets, and utility sink. A mud room accesses the attached 2-car garage.
UPPER LEVEL:
Large hallway makes a great homework room or upper playroom and accesses the rear stairway as well as four spacious rooms, all with generous walk-in closets and windows overlooking trees and parkland. Two full bathrooms connect the bedrooms.
LOWER LEVEL:
The expansive finished basement includes new engineered hardwood foyer and features an open recreation room with low-pile carpet, and walkout sliding glass doors letting in natural light. It offers a 6th bedroom with large window and closet, a full bath, and multiple oversized storage rooms.
Special features include floor-to-ceiling windows, high, vaulted ceilings, recessed lighting, new carpet along the stairs and upstairs hallway, and dual heating and cooling zones. This large, beautifully designed six-bedroom brick home sits on over an acre cul-de-sac lot surrounded by parkland, just 2 miles from Potomac Village and Cabin John Village. It offers a quiet oasis near everything you want and need.























5 BD | 6.5 BA | 6,978 SQFT. | $1,188,499 This stunning grand home on a 2-acre lot offers over 6,900 square feet of luxurious living space, combining luxury, functionality, and impeccable design. Exceptional craftsmanship is evident throughout, from the first-floor guest suite to the three-car side-load garage and fully finished basement. The interior features 5 spacious bedrooms and 7 bathrooms, multiple gathering areas including an office, living room, dining room, family room with a fireplace, side sunroom, and morning room off the kitchen. The gourmet kitchen boasts custom cabinets, granite countertops, and stainless steel appliances. The primary suite includes a luxury bathroom with a large corner tub, spa shower, and split vanities. Each bedroom has an ensuite. The basement has two bonus rooms, and the backyard features a large stone patio. This well-maintained home offers an easy commute to DC and Virginia. Welcome home!





Spectacular custom built waterfront home in the sought after Downs community of Annapolis! Breathtaking views await you from every corner of this updated and well conceived home. Dramatic details throughout highlight the open floorplan and entertaining is a dream! Gourmet Kitchen with high end appliances, light filled formal dining room, soaring ceilngs and imposing stone fireplace highlight the gathering room, cozy waterside family room off the kitchen, amazing primary suite with floor to ceiling windows and luxurious bath and oversized closet, two additional bedrooms and a full bath complete the upper level, bright and airy lower level with family room, theater, two additional bedrooms, and plenty of storage, enjoy the flexibility of an enormous maintenance free deck and a stunning screened porch, attached two car garage and additional detached one car garage with amazing inlaw suite/caretaker space, whole house generator, new tram and steps for convenient access to your pier with covered slip, two new boat lifts and jet ski lift nestled perfectly on a cove in Brewer Creek with quick access to the Severn River and the Chesapeake Bay!



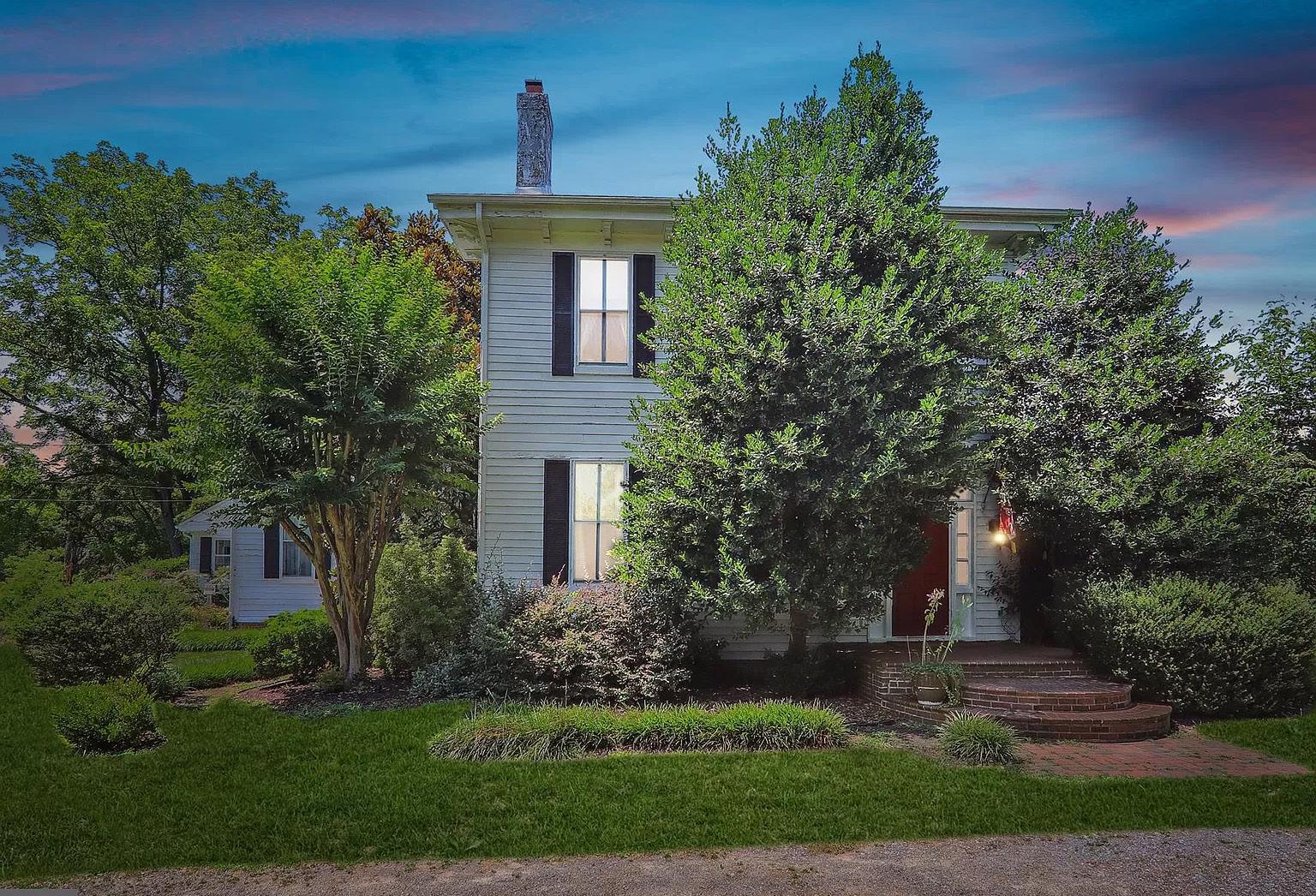

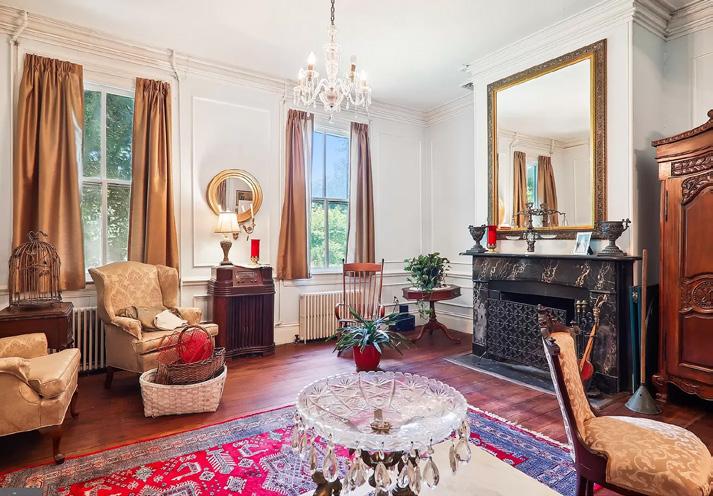

Incredibly rare opportunity to own this amazing historically significant property! The Pruden house was built in 1856 on part of the original Governor Bowie farm. From the moment you drive across the bridge to the circle drive, The Pruden house in West End Farms will transport you to another time. This is a large home with striking architecture and has been updated and restored over the years for modern living while remaining true to its original character. Prepare to fall in love with the grand foyer and main staircase when you enter, you will immediately love the original heart of pine flooring, the tall ceilings and ornate woodwork. The grand parlor is a gracious and ideal space for entertaining, the dining room is perfect for large gatherings, the modern kitchen will enchant you with cozy woodstove, dining area, high end appliances, center island, and quartz counters, the main level also features a caretaker’s apartment with a kitchenette, full bath, living area and bedroom, two gracious staircases lead to the upper level with three large bedrooms, an office and full bath with claw foot tub, an additional staircase leads to the walk up attic with tons of storage and potential to finish.






6 BEDS | 5.5 BATHS | BUILD IN 2022 | 5,200 SQFT | $1,860,000





New Craftsman home on Cul de Sac minutes to main arteries. Absolutely Immaculate and Upscale throughout, built by SEKAS HOMES, not a detail was missed. Inviting Entrance with RavWood Flooring in neutral Designer Color on the entire Main Level. Wait until you see the fabulous LIGHT FIXTURES throughout the home! The entire home is painted in soft colors which complement the Flooring. This home is filled with many features not found in most homes. The Kitchen is truly a real Chef’s GOURMET Kitchen! The huge Oversized Center Island is enveloped with Custom White QUARTZ. All the Countertops are just as beautiful & compliment the Backsplash and the highly Upgraded CABINETS with Lighting and Glass Doors. There are extra Drawers and Pull Outs in this Kitchen for all your storage. I love the Custom Hardware and Stainless Steel Appliances, including the Wine Fridge. There are just so many things about this KITCHEN - truly the center gathering place when entertaining. Everyone will love the Large Walk-In Pantry and access to the Mud Room with yet another Refrigerator. The OWNER’S SUITE is fabulous with RavWood Plank Flooring, Two Huge Walk-In Closets, Custom DRAPERIES & more Upscale Lighting. You will love the OWNER’S BATHROOM which is an Oasis of beauty unto itself. Unique Porcelain Tile, Free Standing Bathtub in Alabaster White, an Oversized WALK IN SHOWER with Frameless Shower Glass Doors & Multiple Shower Heads. His & Her Vanities each with Quartz Countertops, 3 more BEDROOMS, each with PRIVATE BATHROOMS. Heading down the Hardwood Stairs to the Lower Level you will enjoy hanging out in this really cool REC ROOM! Two more BEDROOMS & the 5th FULL BATHROOM. LVP Flooring on this level makes it easy to clean. Walk Out to the Rear Yard featuring the plush green fully fenced rear yard. Finally, the huge SCREENED PORCH is a showstopper with composite flooring and an electric FIREPLACE that really warms you on chilly evenings. THIS IS TRULY A MASTERPIECE. Visit www.4958BrookForestDr.com.

703.200.4703
natalie@natalieandcurt.com www.NatalieAndCurt.com






At Covell Signature Homes, we believe that your home should be a reflection of you. That’s why each of our award-winning designs offers you the flexibility and options to create not just a home, but your home. Out home designs are inspired by the architecture and relaxed style of Maryland’s Eastern Shore, and feature a commitment to elegance and comfort, as well as a high level of quality at an exceptional value. As a family-run, local business, we understand how daunting the building process can seem, and are ready to show you how to navigate that process to reach the house you’ve always dreamed of.





OFFERED AT $479,900
The “Wylie” is the first of ten homes to be completed in Easton’s hot new downtown subdivision “Sandy Lane” off N. Washington Street. Sited on a fully sodded and beautifully landscaped lot, this new home features a fresh, contemporary floorplan which includes 3 BR and 2 luxurious full baths, open living, dining and kitchen area with vaulted ceiling, separate laundry, attached garage and large deck perfect for outdoor relaxation and entertainment.








The“Wylie” is thefirstof ten homes to becompleted in Easton’s hotnewdowntown subdivision “SandyLane” off N. Washington Street. Sited on a fullysodded and beautifullylandscaped lot, this newhomefeatures a fresh, contemporaryfloorplan which includes 3 BR and 2 luxurious full baths, open living, dining and kitchen area with vaulted ceiling, separatelaundry, attached garageand large deck perfect for outdoor relaxation and entertainment.

Janet R. Larson Associate
Benson & Mangold Real Estate jlarson@bensonandmangold.com cell 410-310-1797 (preferred) office 410-745-0415 211

Marla Baines Associate
Meredith Fine Properties mhbaines4@gmail.com office: (410) 745-8060 cell: (410) 924-1980





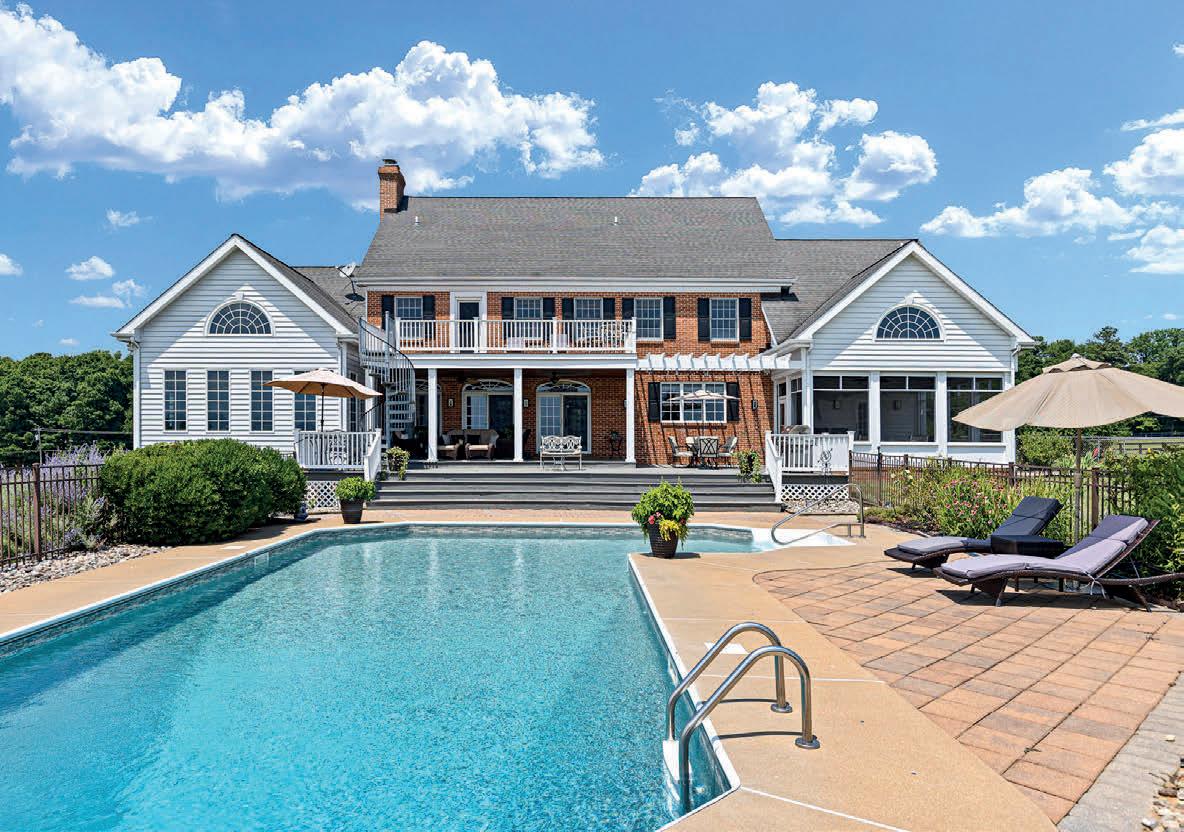
Bohemia Hall is aptly named for its commanding views over the expansive Bohemia River which feeds into the Chesapeake Bay at the confluence of the Elk River (intercoastal waterway).
The elegant brick and frame manor house (circa 1995) boasts approximately 4,400 sq ft, with an additional 2,763 sq ft of space including home gym, powder room and storage, on 11 acres +/- of country living at its finest. The 4-bedroom home with three full and two half baths is very well designed, constructed, and maintained with great emphasis given to every detail in unparalleled craftsmanship.
Numerous large airy rooms, fabulous views, multiple fireplaces, home gym, balconies, verandas, screened porches, pool, and Bohemia River dock make this a comfortable family home great for entertaining. Near the waterfront village of Chesapeake City, with its numerous restaurants and shops, near the expansive protected horse country and convenient to several marinas. Bohemia Hall is a treasure not to be missed by the most discerning buyer!
For an inspection of this unique offering, please call Patterson Schwartz Real Estate, A. John Price, 302.379.6318, or Anne Peoples, 302.379.4828.
Offered at $3,250,000













CONTRACT in Spring Valley
O ered at $

Representing Buyer SOLD in Burleith Sold at $ Represented Buyer

ACTIVE in Chev y Chase
O ered at $
With over two decades’ experience navigating DC and nearby Virginia and Mar yland real estate, Matt Cheney is widely respected as an exceptional leader in all aspects of today ’ s luxur y home sales
A trusted client advocate, Matt has skillfully guided buyers and sellers through over a thousand successful transactions. His calm personalit y and keen negotiation prowess ensure success in an increasingly competitive high-end market.
Those who partner with Matt benefit from his sav y marketing skills, discretion, and vast local knowledge. His promotional toolkit includes effective online marketing and targeted social media placement. in addition, his passion for video production brings next-level exposure to his sellers’ properties.






Amanda Friend Interiors is a full-service design firm specializing in creating customized residential, commercial and yacht interiors. Amanda has over 25 years of experience and is the founder, owner and principal designer of the firm. She holds a Bachelor’s Degree in Art and Design from Washington College, a Bachelor’s Degree in Art History from Washington College and Interior Design Certification from Temple University. Amanda also serves as Director at Large on the board of ASID. Interior design is her passion and she welcomes any projects no matter what size.








5 Bed | 5 Full, 3 Half Bath | 11,811 Sq Ft | 2 Acre Lot Offered at $3,999,000
This luxurious estate features grand floor-to-ceiling windows, elegant design details, and lofty ceilings. The main level includes a chef’s kitchen, spacious dining room, butler’s pantry, formal living room, casual family room, and wood-paneled office. The owner’s suite boasts an arched ceiling, fireplace, sitting room with wet bar, two walk-in closets, and a renovated spa bath. The upper level has three additional bedrooms with ensuite baths. The lower level includes a fitness room with steam shower and sauna, theater, game room, family room with custom bar, wine storage, and a fifth bedroom. Outside, enjoy a resort-like oasis with a pool, flagstone hardscape, lush landscaping, fire pit, and sport court. The property also features a 3-car garage with an electric car charger and lift. Conveniently located five minutes from Potomac Village, with easy access to major commuter routes. Experience luxury living at 10706 Riverwood Drive, where every detail is crafted for an exceptional living experience.

Aidan Duffy
c: 202.258.1265
aidan.duffy@compass.com






8 Bed | 10 Bath | 13,391 Sq Ft | $11,995,000
Showings by appointment only, Buyer registration form is required. Sited amongst the serene vistas of Battery Kemble Park, the trails of Glover Archbold Park, and just minutes from the heart of Georgetown, this eight-bedroom, nine full-bath and two-half-bath Tudor has undergone a custom, comprehensive renovation over the past two years. From the captivating foyer, where imported Italian black and white tiles meet soaring 12-foot ceilings, to the handcrafted casings around regal windows, archways, and doors, surprises await at every turn. The property offers both privacy for personal gatherings and the capability for large-scale entertaining. Its design incorporates both classic European features and modern amenities, including Waterworks fixtures, Visual Comfort lighting, a Lutron lighting system, an exterior video security system, five custom marble fireplaces, and six balconies throughout. An exquisite

curved staircase and reception room allow owners and their guests to flow through elegant archways to refined living spaces. At the heart of the main level, a bespoke dual-sided fireplace acts as a focal point, connecting the formal living room to a distinguished parlor. This room boasts a luxurious hardwood, wrap-around wet bar, complemented by two full-sized Sub Zero wine refrigerators. The grandeur extends outdoors with four sets of French doors that open to a sprawling terrace and an expansive lawn, creating an idyllic setting for hosting grand events and countless guests. Orchestrate unforgettable evenings in the formal dining room, where a Cathedral ceiling, Herringbone floors, period windows, and custom shelving, add elegance and warmth. A butler’s pantry leads to a commercial-grade kitchen featuring custom Farrow and Ball painted cabinetry, a Lacanche range, a state-of-the-art dual SUBZERO refrigeration system, including a full-sized wine refrigerator, waterworks fixtures, and an expansive island topped with Calacatta marble. French doors open to a covered Veranda, where open-air dining and majestic views intertwine. Stay tuned for updates and additional photos as we complete these exciting improvements!







The stunning new construction contemporary home in Bethesda with five bedrooms and five and a half baths offers an exceptional blend of luxury and modern design with 6,200 square feet of livable space. The foyer welcomes you with a dramatic open floating stairway featuring a grand chandelier framed by glass staircase walls, setting a sophisticated tone from the moment you enter. The home features four finished levels, all accessible by a full-size custom elevator, beautiful wide plank white oak flooring, custom Pella windows, Porcelanosa tiles and fixtures, along with designer lighting and feature walls throughout. Additionally, a fantastic Smart House Media System powered by MartinLogan on all four levels brings the home alive. This home perfectly combines contemporary elegance with practical amenities, offering an unparalleled living experience in Bethesda.
Offered at $3,300,000

Represented by
Kelly Basheer Garrett, MBA, Vice President +1 202 258 7362, kgarrett@ttrsir.com
Licensed in DC, MD & VA





| 6 BATHROOMS | 10,800 SQ FT | $4,495,000
Magnificent in design and scale, this custom residence was built in 2022 by renowned builder American Majestic Construction and designed by the highly acclaimed award-winning architect James McDonald. This spectacular home spans an impressive 10,800 sq ft, enveloping you in luxurious living adorned with the finest materials and bespoke designer finishes. As you arrive in the foyer through the beautiful custom French doors, you’re greeted by a striking tray ceiling and stunning light fixtures, setting the tone for the grandeur within. The formal living and dining room offer access to the covered porch, perfect for outdoor entertaining. Adjacent to the dining room is a custom glass-enclosed wine showcase for your prized collection of over 300 bottles. The inviting family room exudes warmth with its stone fireplace, beamed ceiling, and open floorplan. A chef’s dream kitchen boasts custom cabinetry, a spacious center island with imported Italian marble countertops and backsplash along with top-of-the-line appliances including a dual Sub-Zero refrigerator and separate freezer, Wolf double oven, and beautiful La Cornue gas range. A cozy breakfast room leads to the covered terrace with a gas fireplace and access to the fenced yard overlooking lush rolling hills. Continuing on the main level reveals a convenient full-service catering kitchen, light-drenched study, an elevator accessing all 3 floors, and a generous mainlevel bedroom suite.




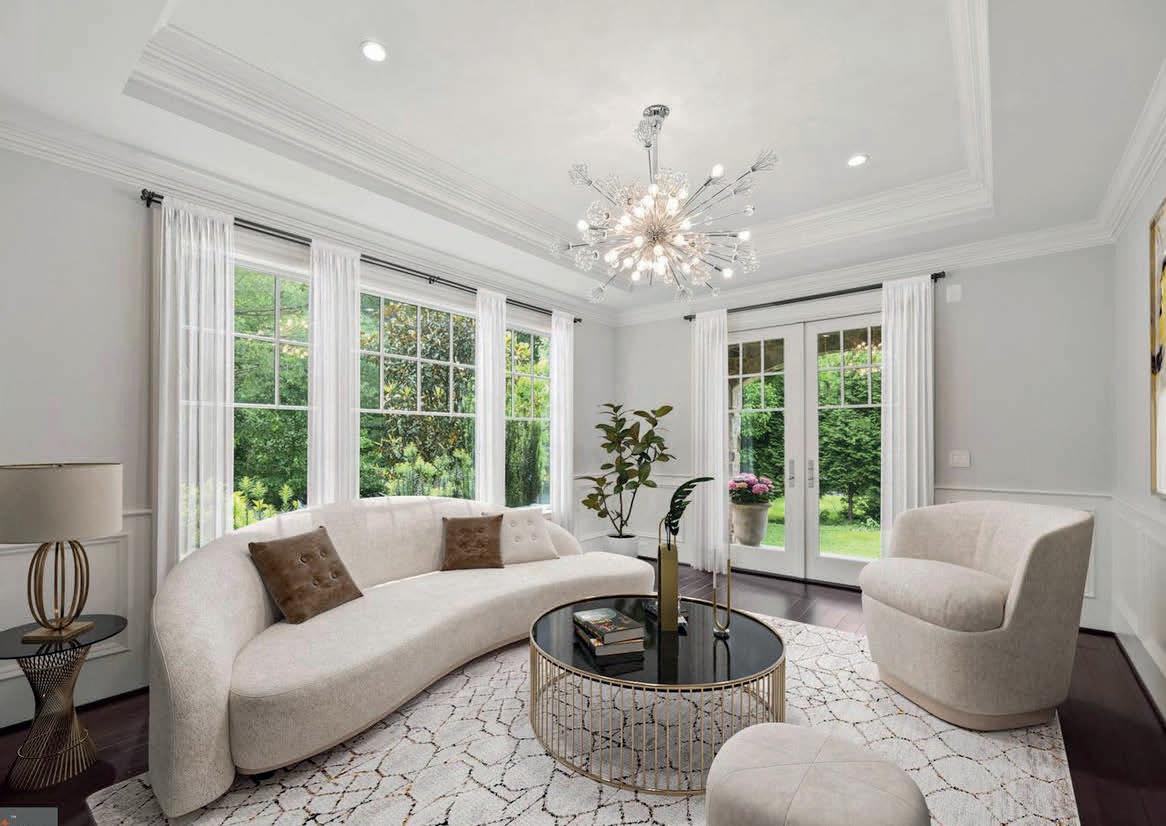



39937 CHARLES TOWN PIKE, HAMILTON, VA 20158




WOW! This property is amazing! So many surprises and must be seen in person to appreciate the size, the setting, the versatility, the ability for multi-generational living, all in one solid all brick home! Two primary suites, 7 oversized garages, 3000 square foot addition with separate entrance all on almost six acres. The details of this incredible home are extensive, full list in attached documents but for now: New roof - 2024, oversized garage spaces with radiant floor heating and inground drains, TWO primary suites, closets with built in organization systems, two wood burning fireplaces, patio, deck, sunroom, HUGE 3000 sq ft addition ready for whatever your heart desires over another 4 car garage!

PRINCIPAL BROKER & OWNER
c: 571.220.9906 | o: 703.777.7772
beckwith@carterbraxtonproperties.com www.carterbraxtonproperties.com


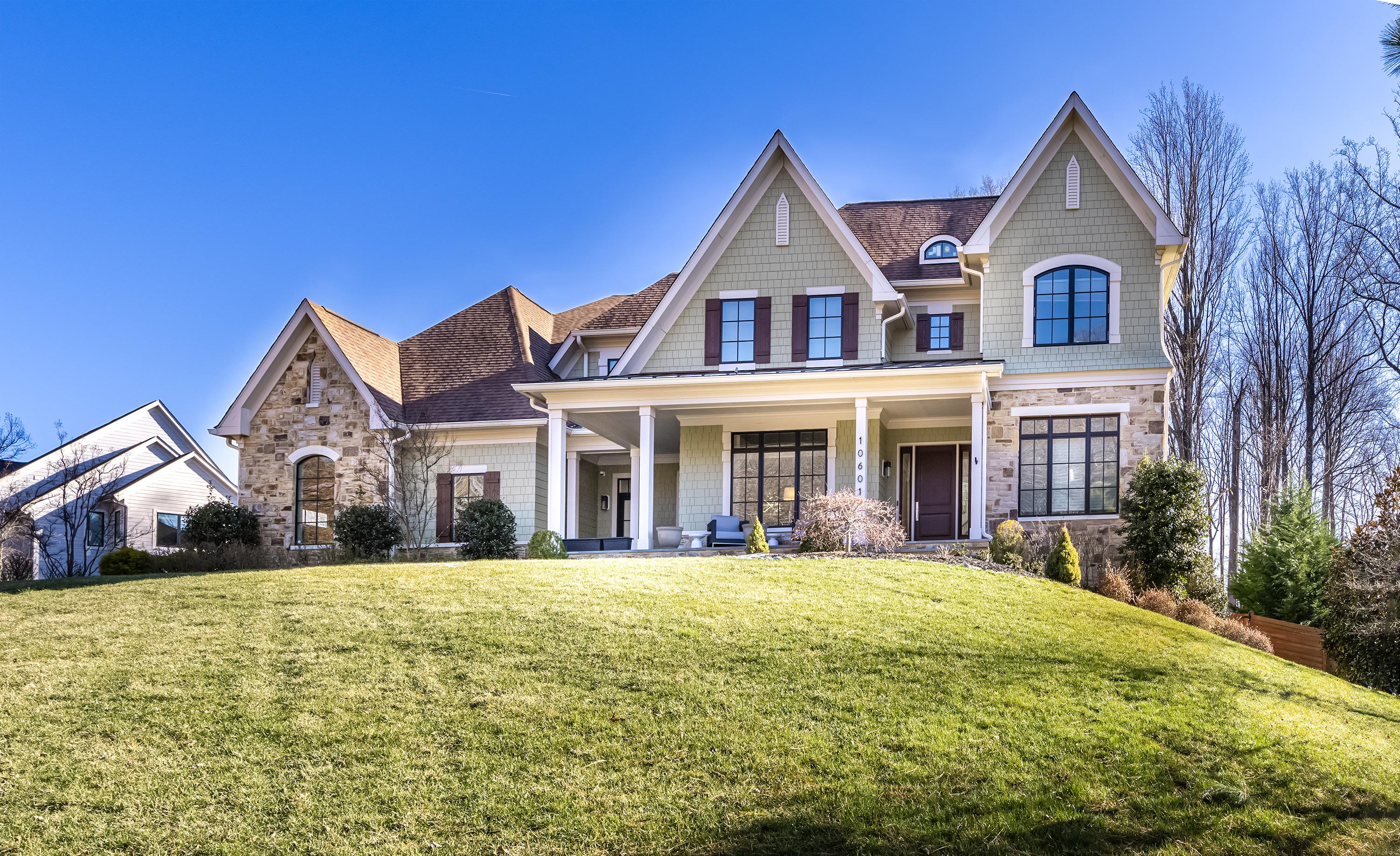
6 Bed | 8 Bath | 9,059 Sq Ft | $3,690,000
Introducing 10601 Brookeville Court, a modern marvel in Great Falls, VA. This iconic home features 6 bedrooms, 8 bathrooms over a spacious 9059 square feet of living space on a generous .83-acre lot. Step into the grand foyer and discover the sophisticated living areas with 11” high ceilings and plenty of natural light. The gourmet kitchen is equipped with top-of-the-line appliances and a spacious island. The primary suite offers a spa-like bathroom and two walk-in closets, while five additional ensuite bedrooms provide convenience for family and guests.
Rare find with an ELEVATOR! This stunning home also offers multiple fireplaces for added ambiance. The expansive basement provides versatile space for recreation, a gym, a home theater and much more.
Outside, the meticulously landscaped grounds offer a serene setting for outdoor relaxation and entertaining. Nestled in the heart of Great Falls, this home combines elegance with modern comfort. With upscale amenities and a prime location, 10601 Brookeville Court presents an unparalleled opportunity for sophisticated living. Experience the epitome of glamorous living in this remarkable residence just 15 minutes from Tysons and Reston, and only 5 miles from Great Falls National Park. MUST SEE!








A must see & truly one of a kind oceanfront townhome in the highly desirable neighborhood of North Shores in Rehoboth Beach. This end unit has been fully renovated from the studs out. The open floor plan on the main level flows from the beautiful oceanfront views to wonderful sunsets. Depending on how you want the layout to work for you it can be 5 to 6 bedrooms with 4 full bathrooms, stunning gourmet kitchen , wonderful one of a kind bathrooms and a oceanfront deck to enjoy and relax on with family and friends. Enjoy the beach and all the community has to offer with private beach, tennis courts and a swimming pool. Just a pedal away is the world class Gordon’s Pond bike trail through the Delaware State Park. Call today for your private tour.


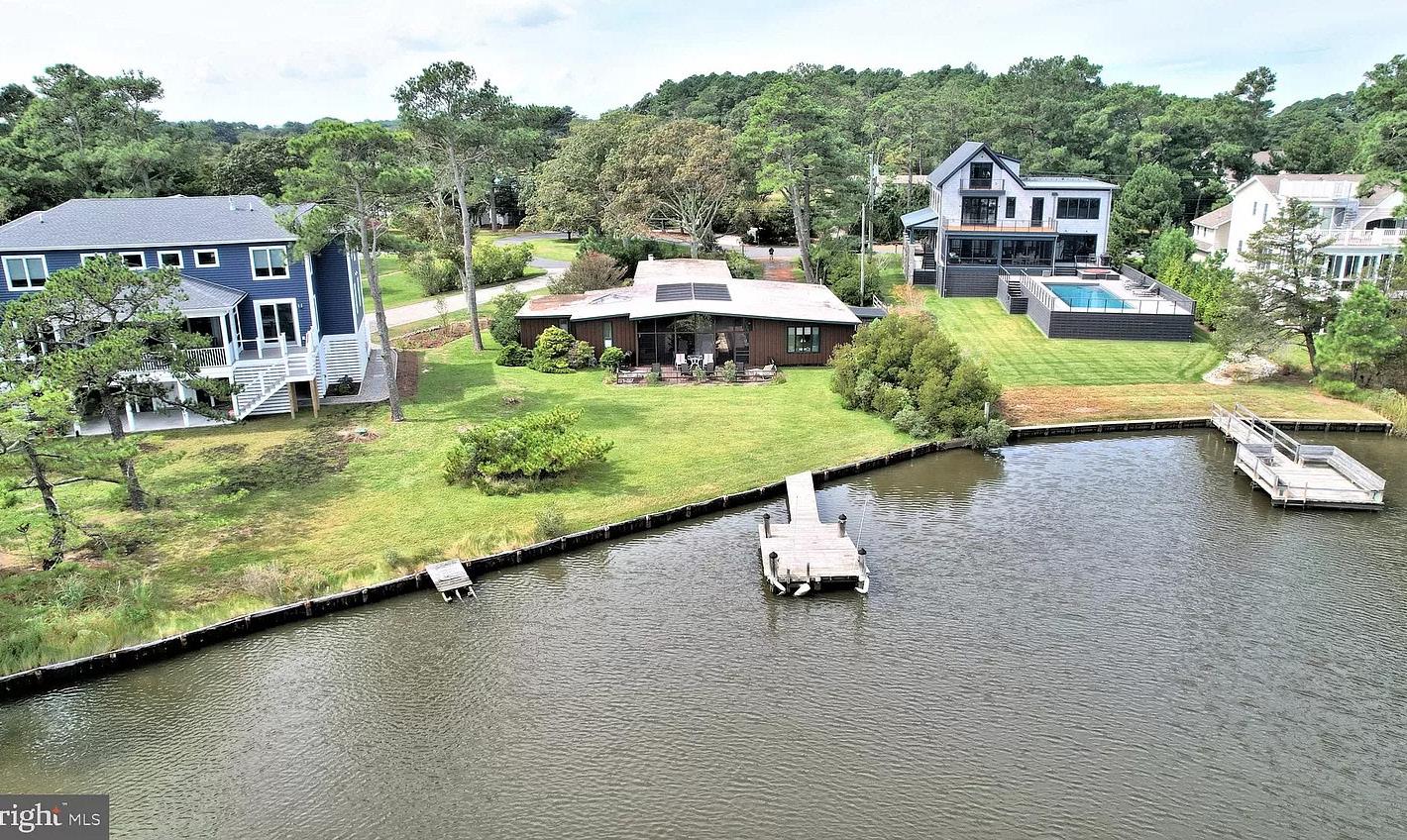



Welcome to 37 Holly Road, a rare waterfront property on North Shore’s Yacht Basin, available for the first time since 1969. Located in a quiet cul-de-sac in private North Shores, it features close proximity to a private beach, community pool, tennis, and pickleball courts. The large yard includes a private dock with minimal boat traffic, perfect for sunbathing, crabbing, fishing, and launching water sports like kayaking and paddleboarding. The main house has an open kitchen, living, and dining area with full-height glass walls and a large screened atrium. It includes an en suite bedroom, three additional bedrooms, 2 half baths, and a separate shower/tub room. The atrium offers natural daylight and a wonderful indoor-outdoor space for relaxing and gatherings. A separate cottage with central air, a bathroom, fireplace, and enclosed porch complements the property. With ample off-street parking, a sun deck, and an outdoor shower, this home, offered fully furnished, is the ideal vacation spot.



acres | $2,950,000
Middleburg – New estate home ready for the most discerning buyer. Exquisite details include museum quality tiles, heated bathroom floors, designer lighting fixtures, hardwood floors, sauna, wine cellar, stone counter tops and every amenity for gracious living.

HEARTHSTONE c.1840
.46 acres |
Warrenton – Historic brick home offers 5000 SqFt of beautifully updated living space, surrounded by gorgeous gardens and towering trees. A gourmet kitchen, high ceilings and gleaming wood floors. Studio apt. and completely renovated 1 bedroom Guest house.


acres | $2,850,000
Middleburg – Ideally located with spectacular views and a gorgeous setting, this 4 bedroom, 4 bath colonial is private and secluded. Over 5100 SqFt of charming living space, a 40’ x 20’ pool and brilliant gardens. 8 stall center aisle stable and 5 huge board–fenced paddocks.

.10 acres | $1,195,000
Middleburg – Spectacular 3 level home offers care free country living. This gorgeous town home features 3 spacious bedrooms, 3 full baths, and a powder room. The home was completed with every amenity and measure of quality that the builder was proud to offer.

BRIGHT PROSPECT
103+ acres | $2,550,000
The Plains – Gorgeous property in 2 parcels. Main residence features open floor plan, high ceilings and beautiful wood flooring. Picturesque spring fed pond with the magnificent Blue Ridge Mountains in the background. Fine shops, restaurants and vineyards are all nearby.

E.WASHINGTON
Middleburg – Two-story commercial building, ideally located with outstanding visibility and accessibility. Featuring approx. 2,850 SqFt of space in 2 separate units, attractive offices, conference rooms with large windows, hard wood floors, dedicated private parking.
Jim McGowan
703-927-0233
Licensed in the Commonwealth of Virginia

Mary Ann McGowan
540-270-1124
Licensed in the Commonwealth of Virginia

Brian McGowan
703-927-4070
Licensed in the Commonwealth of Virginia
2 MARSHALL ROAD, REHOBOTH BEACH, DE 19971

4 BED / 3 BATH / 4,100 SQFT OFFERED AT $3,175,000



Luxurious Bayfront Retreat with In-Ground Pool and Private Dock Welcome to your dream oasis! This custom-built masterpiece, completed in 2019, offers the pinnacle of coastal living. Nestled on 130 feet of pristine canal frontage to the Rehoboth Bay, this home boasts breathtaking water views and unparalleled tranquility. The spacious and custom, 4-bedroom, 3-bathroom residence spans 4,100 square feet and has been meticulously upgraded throughout. The open-concept design seamlessly connects indoor and outdoor spaces, with a grand living area featuring a glass wall that opens to the expansive patio. Outside, the in-ground pool invites you to unwind and soak up the sun, while the private dock allows you to launch your boat, kayak, or paddleboard directly from your backyard. Situated in an exclusive neighborhood, this home offers privacy while being just minutes away from dining, shopping, and entertainment. Whether you’re a water enthusiast or simply seeking serenity, this property delivers. Don’t miss this rare opportunity to own a slice of paradise. Schedule your private tour today!
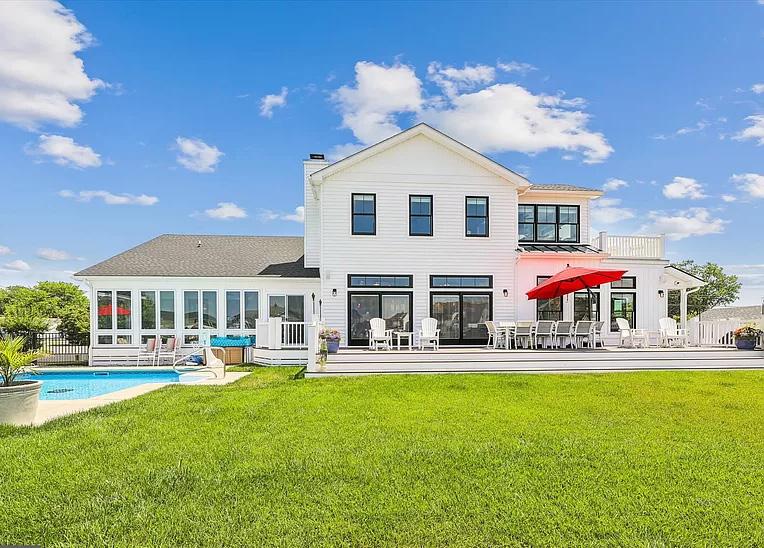










Residence 410 in the Historic Row at 1745N is nestled in the heart of Washington’s most sought-after neighborhood, Dupont Circle.
This one-level designer home offers 1,466 square feet of living space and exceptional south-facing views. A blend of historic charm and modern sensibilities await a new owner. 1745 N Street was re-imagined and fully renovated in 2017, while Residence 410 offers the finest design details: Bosch stainless steel appliances including gas cooking, quartz countertops, and custom cabinetry adorn the spacious kitchen. Wide-plank premium hardwood flooring leads you through the open floor plan, while custom built-in closets provide ample storage space. Plus, two gleaming full baths, and a powder room for guests.
This boutique building offers:
•Concierge service, secure deliveries, a convenient bike room, and a tranquil outdoor courtyard plus a rooftop deck with city views.
•Private, underground garage parking with easy elevator access (1 garage parking space included in price for Unit 410)
Embrace the vibrant energy of Downtown DC, with parks, museums, and renowned eateries just moments away. And when you're ready to unwind, return to the tranquility of your elegant home, surrounded by the rich history and cultural allure of Dupont Circle. Experience the seamless blend of historic charm and modern luxury at the Historic Row at 1745N Dupont. Your new chapter awaits.







$1,975,000 PRICE
8
7.5
10,770
Are you looking for a rare find in Saint Mary’s County? The long paved 500 ft driveway to your secluded get away brings you a peaceful, tranquil feeling instantly. The all brick main house was built in 2012. The stunning property has 3,100 sq ft. on the upper level with every room facing the water, wrap around deck, spectacular views from every angle and breathtaking sunrises and sunsets daily. The upper level has 16 ft. vaulted ceilings in the living area and 10 ft. ceilings in the remaining rooms. Family room with stone gas fireplace, formal living room and dining room, all with hardwood floors. There is a huge master bedroom with gas fireplace, walk in closet and adjoining master bath with jacuzzi tub and spa, walk in double shower. A very large dream kitchen with all high-end appliances, 2 refrigerators, 2 Bosch dishwashers, a double Wolf wall ovens and large Wolf gas range. Sub Zero ice maker in the wine bar, 5x6 center island all granite tops, and all the cabinets one can want and a walk-in pantry. There are 2 bedrooms with a jack and jill bathroom in between, guest powder bath in hallway, office with adjoining bath and laundry room. As you descend to the lower level that is completely finished with another 3,100 sq ft with 11 ft ceilings, a huge master bedroom with large bath and walk in spa shower and very large walk-in closet. The family room has a massive stone, wood burning fireplace and separate pool room, awesome theater room, tiki bar for entertaining, and another bedroom and large bathroom. All rooms have walk out doors to the beach area, patio, and pier with 2 boat slips with 5-6 ft. depth as well as property boat ramp at the end of the road. There is an Amish 14x24 barn with loft across from garage. The four-car garage has a full bath and guest house above which has 1600 sq. ft. that includes 2 large bedrooms, 2 baths a laundry room with an open kitchen to family room and living area. This too boasts beautiful water view’s from a large deck where one can enjoy the scenic wild life. This 2.39 mostly wooded waterfront with a bulkhead and its own private sandy beach is a once in a lifetime find, located close to Pax Naval Station, a few minutes away from Leonardtown and California MD with plenty of shopping and entertainment close by. Do not miss out on a once in a lifetime opportunity and breath taking property to have your own piece of paradise.


Lewes is a town where history meets modern charm, offering a pedestrianfriendly atmosphere filled with restaurants, specialty shops, and historic museums. While summer brings fishing, boating, hiking, and vineyard tours to the forefront, Lewes is much more than a seasonal escape. The town boasts a strong sense of community, excellent schools, and healthcare facilities, making it an attractive option for year-round living. Also, the real estate market in Lewes is fairly competitive. According to the latest data from Redfin, homes sold for a median price of $630,000 and remained on the market for an average of about 52 days.
Recognized by Niche as one of the best places to live in West Virginia, Shepherdstown is rich in history and culture. Summer is a prime time for hiking or biking along the Potomac River and attending local festivals. With its safe, close-knit community and proximity to educational institutions like Shepherd University, Shepherdstown is ideal for those seeking a peaceful lifestyle with year-round outdoor recreation. Redfin’s latest market insights show a moderately competitive real estate scene, with a median home sale price of $565,000 and the average home going pending in about 63 days.
As a coastal resort town, Fenwick Island shines during the summer. Fenwick Island State Park is a great environment for summer activities like sunbathing, fishing, and hiking. Extending beyond the summer months, the town offers a peaceful residential environment with easy access to both coastal and urban amenities. Based on Redfin’s latest data, the housing market is somewhat competitive, with a median home sale price of $948,000 and the average home going pending in around 29 days.
Nestled on the Chester River, Chestertown offers a blend of historical charm and modern conveniences. The town’s wineries, art galleries, and upscale restaurants are popular year-round, and residents enjoy boating and attending the local farmers market during the summer. Chestertown’s affordable real estate market and strong sense of community add to its appeal. Recent Redfin data shows that homes sold for a median price of $368,000, with the average home going pending in about 26 days, reflecting a somewhat competitive market.
Ocean City is known for its miles of beaches and vibrant boardwalk with waterfront shops and eateries, but Niche has also noted it as one of Maryland’s best places to live. Summer activities such as fishing, surfing, biking, and golfing on championship courses add to its allure. The median sale price of a home in Ocean City was $463,000, and homes usually sold within 52 days, as of Redfin’s latest data.
Rehoboth Beach is renowned for its sandy beaches and bustling mile-long boardwalk. During the summer, locals and visitors enjoy sunbathing, going hiking, and engaging in other outdoor recreational activities, while its upscale shops and restaurants provide year-round enjoyment. Also, Niche lists Rehoboth Beach as the best place to retire in Delaware.
Its relaxed housing market had a median sale price of $2.12 million, as of Redfin’s latest report, and the average home went pending in approximately 53 days.
Bethany Beach may be small, but it offers big rewards for those looking to invest in coastal living. Popular for its beaches and boardwalk, residents enjoy its walking trails and oceanfront dining scene. This family-friendly community presents a moderately competitive real estate scene, with a median home sale price of $810,000 and the average home going pending after 44 days, according to Redfin’s latest data.
With a small population and a location between Rehoboth Bay and the Atlantic Ocean, Dewey Beach offers an exclusive and suburban feel where residents enjoy beach access, dining, and live music year-round. However, summer is the prime time for watersports such as parasailing, jet skiing, and kayaking, making it a haven for outdoor enthusiasts. In its latest data, Redfin reported a median home sale price of $1.22 million, with the average home going pending in around 42 days, reflecting a moderately competitive market.
Located on Maryland’s Eastern Shore, St. Michaels residents often go fishing and sailing during the warmer months, but the town’s charm endures throughout the year with its renowned wineries and upscale restaurants. With lively events and a stable real estate market, St. Michaels is an attractive option for those looking to invest in a community that offers both tranquility and sophistication. With homes selling for a median price of $750,000 and going pending in approximately 39 days, Redfin’s recent data shows a somewhat competitive market.
Solomons Island is a dream for outdoor enthusiasts. Summer brings opportunities for fishing, lounging at marinas, and taking part in unique experiences like underwater music concerts. Solomons Island is an excellent choice for those looking for a tight-knit waterside community with strong long-term investment potential. Its moderately competitive housing market had a median home sale price of $445,000, with homes going pending in around 31 days, as of Redfin’s data from June.




Discover your meticulously renovated home at 1432 G St SE, seamlessly blending modern amenities with the historic charm of Capitol Hill. Originally built in 1900 and updated in 2019, this spacious residence spans three levels with nearly 4,000 sq ft of living space, featuring 5 bedrooms and 3.5 bathrooms. The main level welcomes you with 10-foot ceilings, wide plank white oak hardwood floors, and an open-concept layout that showcases exquisite craftsmanship throughout. Highlights include a gourmet kitchen with custom cabinetry, top-tier stainless steel appliances, and marble countertops, alongside a formal living room with exposed brick and a cozy bay window nook overlooking the serene neighborhood. Outside, enjoy the fully fenced yard with a retractable garage door and a private alley, perfect for recreational activities.
Upstairs, the primary suite offers a spa-like bathroom, accompanied by two additional bedrooms, a hall bathroom, and a convenient laundry room. The lower level features an au pair or in-law suite with its own entrance, ideal for additional living space or as an Airbnb rental. Modern conveniences include a 2-car parking pad with an automatic garage door and a universal electric car charger installed in 2024. Solar panels, also installed in 2024, provide efficient energy solutions. Located near Potomac Avenue Metro and popular DC attractions, this home offers a coveted blend of comfort and convenience. Don’t miss out—contact us today to make this dream home yours with available seller financing!




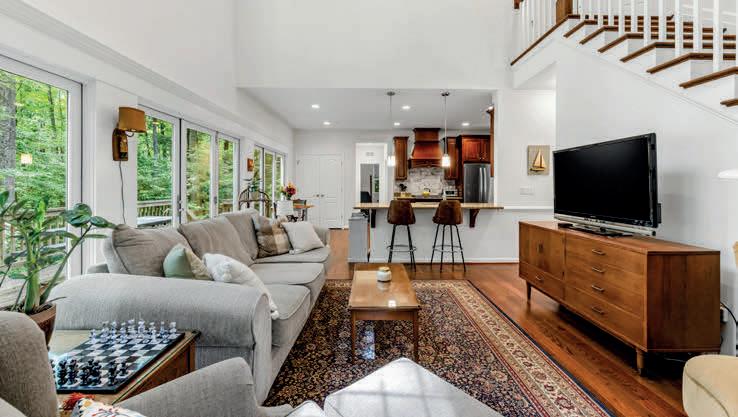



Welcome to your dream home nestled on 6.43 acres of serene, private land. This stunning property, built in 2018, offers a perfect blend of modern luxury and natural beauty, ensuring a lifestyle of comfort and tranquility. Enjoy unparalleled privacy on this expansive lot, surrounded by lush greenery and scenic views. The main level features a spacious bedroom and a full bath, ideal for guests or multi-generational living. Additionally, a dedicated office space provides a perfect setting for working from home. Step into the breathtaking two-story living room with hardwood floors, flooding the space with natural light and creating an inviting ambiance for family gatherings and entertaining. The well-appointed kitchen boasts modern SS appliances, 42” cherry cabinetry, gas cooking, and a peninsula with additional seating, perfect for culinary enthusiasts. Retreat to the expansive owner’s suite, complete with two walk-in closets and a unique secret room, offering endless possibilities for a private office, exercise room, or reading nook. The finished walk out lower level features a bonus room and full bath, family room and rec room - providing additional living space that can be customized to suit your needs. Ample storage solutions throughout the home ensure that every item has its place, maintaining the home’s clean and uncluttered aesthetic. This property offers a rare opportunity to own a modern home with exceptional privacy and space in the desirable Reisterstown area. Don’t miss your chance to experience the perfect blend of luxury and nature.

PATTY KALLMYER REALTOR®
410.562.6815
patty@nextsteprealtymd.com www.nextsteprealtymd.com








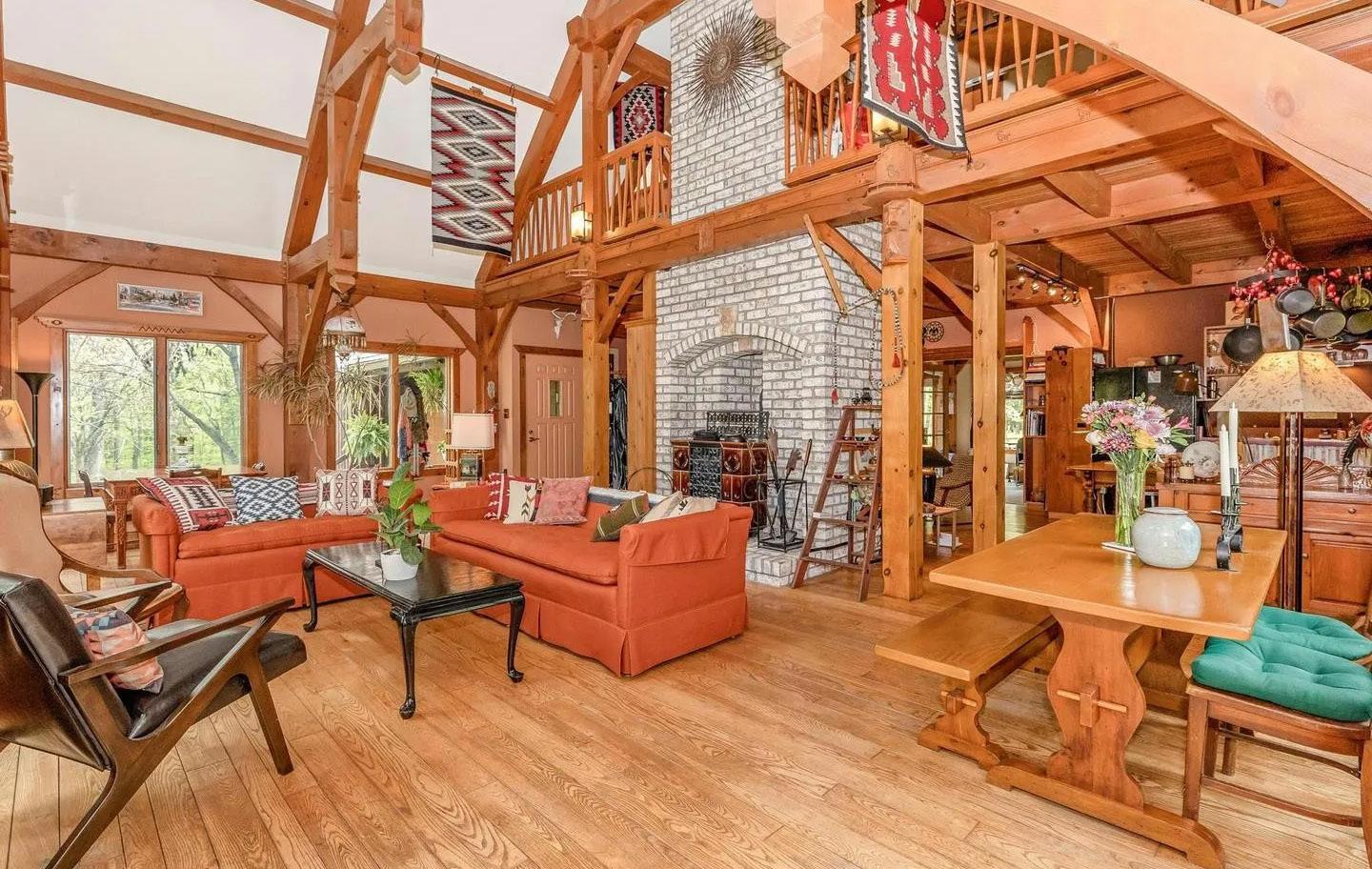
Escape to Scouts Knoll, a secluded 29+ acre estate, only 12 minutes from downtown Frederick. Homesite is hidden from the road and quiet day and night.
Large windows surround this distinctively crafted postand-beam home, bringing the outside beauty inside and light to enhance soaring ceilings and beautiful beams. The open-space main-level living room flows to dining area and kitchen - great for entertaining. Enjoy an accessible bathroom and a large back room that can serve as a bedroom (hand-carved wooden panel hides queen-size Murphy bed} and/or office (both?). Upper level balcony features a space for a king-size bed, a full bathroom with shower and whirlpool tub. All rooms look directly at the natural beauty outside.
Above the roomy two-car garage is a third bedroom and bath, perfect for guests, teens, or a detached office.
Property also includes a large workshop and a 4-stall horse barn.








307 WASHINGTON AVENUE, CHESTERTOWN, MD 4 BD | 3.5 BA | 3,355 SQFT | $879,000
This stunning Chestertown renovation overlooks the meticulous Washington College campus lawn. It features a third floor Au Pair Suite a luxury bath in the owner’s suite and off-street parking for three including a garage. Enjoy comprehensive improvements including a new roof, upgraded plumbing and electrical, 4 new baths, and 2 new kitchens. Floor plans were redesigned on all three levels retaining original architectural details like the solid hardwood floors, grand staircase, and catwalk. On the first floor, you’ll find the living room, dining room, custom kitchen, den/office, half bath, and sunroom. The second floor has a primary bedroom with an elegant ensuite bath, two additional bedrooms, a full hall-bath, laundry room, and a cozy reading nook with a campus view. The third floor is a luxury Au Pair Suite. The full height basement with egress provides extra room for storage or expansion. Plus, the carriage-style garage opens to the courtyard for entertaining. A complete renovation record is available for this remarkable turn-key colonial.







16117 WILLOW CREEK ROAD, LEWES, DE 19958 5 BED / 4 BATH / 4,944 SQFT / 8.61 ACRES / $2,095,000
East of Rt. One. This large home with an attached home office with separate entrance. The office was used for the owners’ parents as a 2 bedroom, 1.5 bath apartment with LR, eat-in kitchen,sunroom and laundry, so hook-ups are in place. It is approx. 1222 sq.ft, making the home sq ft. approx. 3732.The main house has 5 bedrooms, 3.5 baths. First floor has foyer entrance, LR (serves as a game room), carpeted family room, Sunroom, large eat in kitchen, formal dining room, laundry room going to the garage. The kitchen has granite countertops and was updated approx. 4 years ago. also soft close maple cabinets. The sunroom is off the kitchen with large windows overlooking the pool and beautiful gardens and leads out to a screen in porch, and the pool area also has a screened in area. There are two bedrooms on the first floor. This home has a lot of built in shelving, storage areas, and the family room has pocket doors and an electric fireplace with heat and colors and a built in TV above it. There is a geothermal heat pump for the first floor, a heat pump on the second floor and another heat pump for the office space. This spacious home was built by a local contractor-CFS Construction, having an excellent reputation throughout lower Delaware. There is a large barn in the back with concrete flooring, and a garage door with opener, and a loft area. The property has 550 ft. on Old Mill Creek. From this property, it is 7 miles to Lewes Beach. If you are looking for wildlife acreage, seclusion , serenity, peace and quiet, this could be your place. This property is well suited for horses, gardening, with low maintenance fees. the acreage goes down to the middle of Old Mill Creek. Some furniture could be for sale. The few chickens can stay or go.


TO BE BUILT: Co- Marketed with Caruso Homes. Single family waterfront home designed to take in the views across the marshlands and the bay with 2 Car Garage on bottom level. Open floor plan on main level. Optional 3 or 4 bedroom layout on the second floor with walk-in closets and an ensuite owners bath. Optional rooftop loft and deck available. Optional features and upgrades shown not included. Final sq footage is approx. Picture is a similar home in different setting. All prices are subject to change without notice. Price shown includes the Base House Price, Lot and Estimated Lot Finishing Cost Only.


Exceptional, one of a kind lot only with 3.97 +/- open, wooded and waterfront acres can be purchased without house for only $450,000.
Build your own special hideaway and keep the parcel all to yourself or future subdivision may be possible.
Coastal retreat on nearly 5 Acres just a block from the Bay. Salt air, a large tidal pond right on your property for crabbing, kayaking and other summer fun. Two elevated decks provide long views of waterways, marsh, and fading sunsets. Well maintained and designed for living on the water. Now available for only $879,000
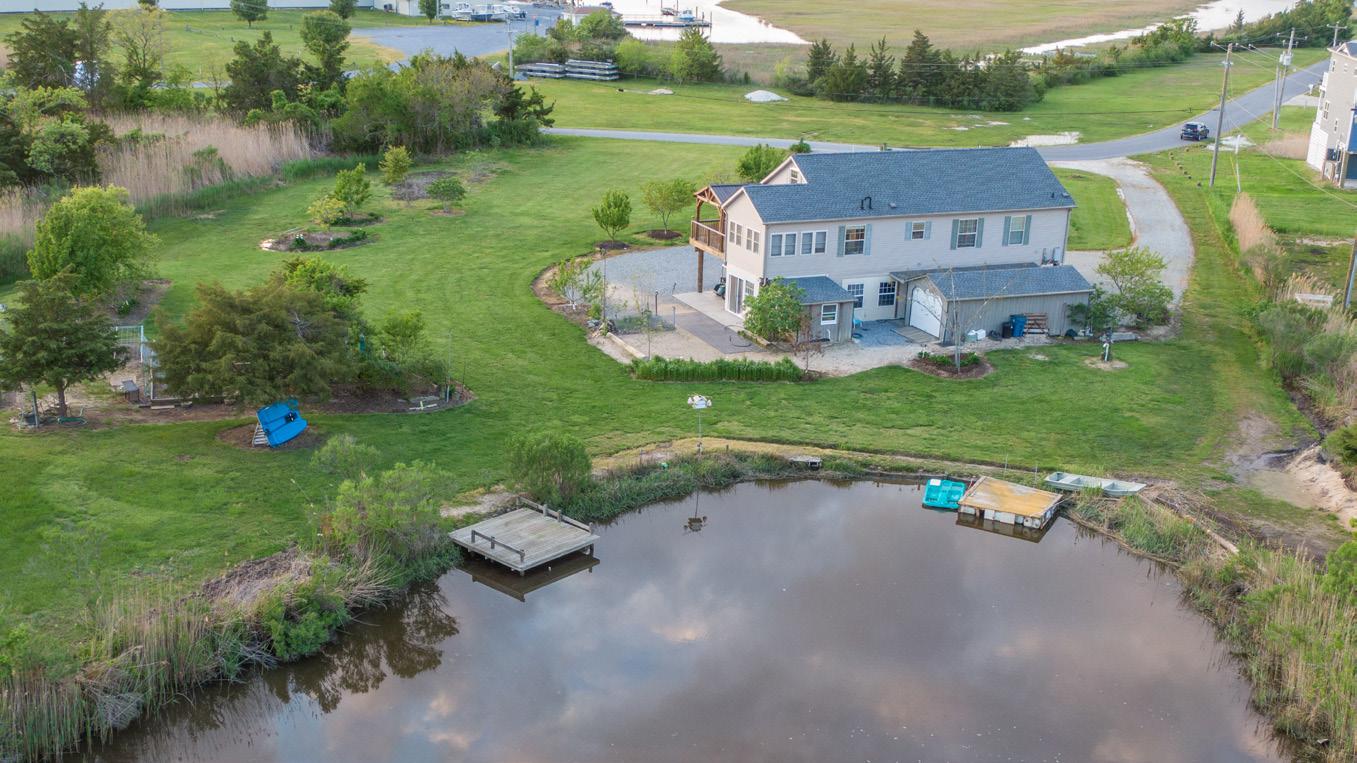




Let’s explore the many reasons why Northern Virginia (NoVA) stands out as an ideal place to call home.
Certain areas of Northern Virginia, particularly around Middleburg and its surroundings, are celebrated as part of America’s “Horse Country.” This region is beloved for its prestigious equestrian centers, world-class polo tournaments, horse shows, and other distinguished events. For instance, Purcellville’s Dark Spring Stables offers scenic rides along picturesque trails leading to local breweries and wineries. Horses continue to play a vital role in the local economy, especially in farming, tourism, and the preservation of the area’s rich cultural heritage.
NoVA provides an elevated standard of living, characterized by abundant job opportunities, excellent healthcare services, and a strong sense of community. The region boasts a thriving economy driven by leading tech firms, Fortune 500 companies, and robust hospitality and healthcare industries.
The homes in the region vary in architectural style, ranging from timeless Colonial and Victorian designs to elegant Federalist and contemporary structures. Upscale amenities such as equestrian facilities, pool houses, and expansive gardens further enhance the appeal of NoVA’s residential offerings.
Northern Virginia is home to some of the most sought-after communities in the country, each offering a unique blend of charm, convenience, and luxury:
Tysons: This dynamic urban center is known for its exceptional shopping destinations, world-class dining, and lush botanical gardens. Tysons is a hub for business and leisure, offering a sophisticated yet relaxed lifestyle that has earned it a top ranking by Niche as one of Virginia’s best places to live. According to Realtor.com data from June, the median listing home price was $549,000, with properties selling after an average of 40 days on the market.
Alexandria: Nestled along the Potomac River, Alexandria is a picturesque city with a rich history and vibrant arts scene. Residents enjoy easy access to galleries and waterfront parks, making it an ideal location for those seeking plenty to do and a safe, family- friendly environment. In June, Realtor.com reported a median sold home price of $735,000, with properties typically selling in 24 days.
Falls Church: This charming town is known for its historic character, walkable neighborhoods, and boutique shops. With a thriving job market and close proximity to Washington, D.C., Falls Church provides a perfect blend of small-town charm and big-city convenience, making it highly attractive to professionals and families alike. Realtor.com data from June showed that homes were listed for a median price of $810,000 and remained on the market after an average of 24 days.
The real estate market in Northern Virginia is both dynamic and competitive. With a growing demand for single-family homes, property values are on the rise, and inventory remains tight. This trend favors sellers, with many homes selling above their listing prices. Prospective buyers looking to establish roots in NoVA should be prepared to act quickly and invest in a market where luxury and quality are highly prized.








Welcome Home to this custom built well maintained country property sited on over 5 pastoral acres in one of the most picturesque locations in beautiful Loudoun County! This distinctive 3 level home is bright & spacious with an open concept floor plan, & the interior will “WOW” you with its dramatic 2 story family room, foyer, loft-study overlook and picture windows bathing the space with natural light! Boasting 4 total BR, a coveted main level primary suite, upper level primary suite, 4 ½ baths, walk out finished LL, an expansive 26 x 36 barn and 2 car garage with almost 4000 sq ft. You will be enraptured with the serene beauty as you drive down the long paved driveway to the open space acreage beautifully enhanced w/ mature landscaping, evergreen trees, lush plantings, flowering perennials, a large fenced area for your furry friends & a garden enclosure w/ raised beds just waiting for your green thumb & creativity!








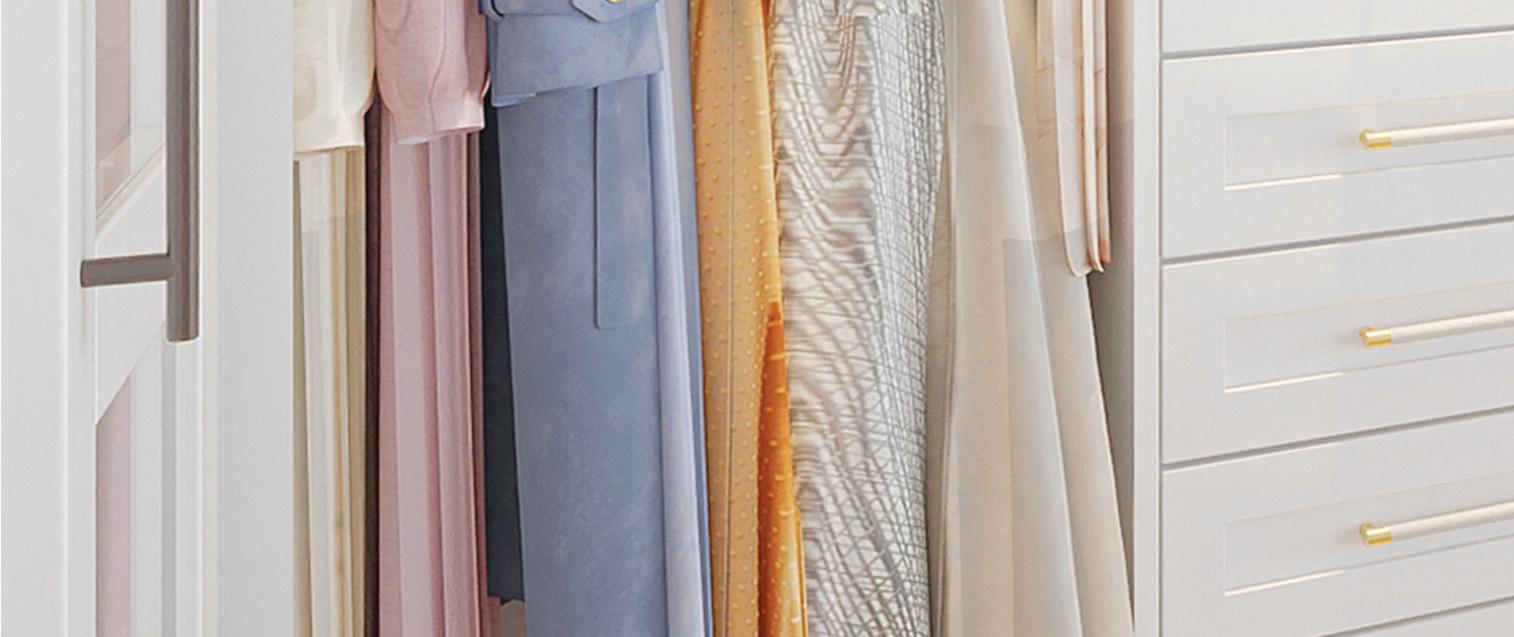














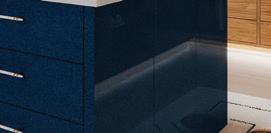



















4 BEDS | 4.5 BATHS | 6,186 SQFT. | $1,549,000
Welcome to the exquisite Renaissance-built Grand Botticelli home, a sanctuary designed for refined living and lavish entertaining. As you step inside, the grandeur of the two-story foyer, adorned with a sweeping circular staircase, sets the stage for the elegance that awaits. To your left and right, the living and dining rooms extend a gracious welcome, while beyond lies the heart of the home—a spacious family room and kitchen, illuminated by the soft glow of natural light pouring through the breakfast room’s expansive window, offering picturesque views of the patio and lush backyard. A charming screened porch, complete with a ceiling fan, provides an idyllic retreat for relaxation or afternoon siestas. The family room, with its gas fireplace, coffered ceilings, and built-ins, radiates warmth and sophistication, enhanced by a large bay window adorned with plantation shutters. Adjacent to the kitchen, a versatile space awaits, perfect for an office, playroom, or hobby room, with convenient access to the back staircase. Ascend either the main circular staircase or the backstairs to discover the upper level, where four bedrooms and three full baths await. A loft area offers flexibility as an office or lounge, while the primary bedroom enchants with its grandeur—a gas fireplace, tray ceiling, bay window, and access to a rooftop terrace. For a private appointment please contact Ginger Wassum!

WASSUM ASSOCIATE BROKER, CRS
703.864.4643
ginger@weichert.com www.ginger-wassum.weichert.com

9803 Fosbak Drive

5 BEDS | 4.5 BATHS | 3,766 SQ FT | $1,599,000
Step inside your dream come true, where luxury and family life converge in this nearly 4000 square foot masterpiece. This meticulously designed home features four levels of stunning elegance and practicality, starting with its meticulously crafted gourmet kitchen showcasing top-of-theline Wolf, Sub-Zero, and Bosch appliances, quartz countertops, marble backsplash, custom hood, farmhouse sink, and a convenient coffee bar. The main level blends contemporary vibes with classic sophistication, boasting an inviting electric fireplace feature wall, updated powder room, and mud room, all with easy access to the two-level patio and lush fenced backyard overlooking parkland, complete with a large shed and Tesla charger-equipped 2-car garage with finished attic storage. The lower level offers a cozy family room with built-ins, wine refrigerator, gas fireplace, and outdoor access, alongside a full bathroom, office, and bedroom currently used as a gym, all updated in 2020. Ascend the white oak hardwood floors to find the renovated Primary Suite, featuring an expansive walk-in closet and luxurious ensuite bathroom with serene backyard views. Additional highlights include built-in storage, a separate laundry room, and a full bathroom with a tub. A few steps up, a well-designed play/study space awaits, complemented by two large bedrooms and another updated full bathroom. Nestled in Vienna’s sought-after Clark’s Crossing, enjoy proximity to Meadowlark Botanical Gardens and easy access to trails. Renovated in 2022, this home combines the allure of new construction with updated systems, featuring five spacious bedrooms and four full bathrooms, offering multiple spaces ideal for working, learning, and entertaining from home. Pinch me, this can’t be real life. It must be a thing of dreams.









2385 Watters Glen Court, Falls Church, VA 22043
4 Bed | 5 Bath | 4,647 Sq Ft | $1,395,000
Welcome to 2385 Watters Glen Court - a lovely brick-front colonial home nestled on a spacious quarter-acre lot in Falls Church, VA. Located on a peaceful cul-de-sac near the new Ruckstuhl Park and Playground, this property offers prime inside-thebeltway access to Tysons, Mosaic District, Falls Church Metro, and major commuter routes. With nearly 5000 square feet of living space, the home features 4 bedrooms and 3 baths upstairs, plus a lower-level suite ideal for guests or family. The main level includes a study, formal living and dining rooms, and a central kitchen with cherry cabinetry and an island, perfect for gatherings. A cozy living area with a fireplace and soaring ceilings opens onto outdoor dining options. The primary bedroom boasts an en-suite bathroom with a soaking tub and separate shower. Additional highlights include a two-car garage, hardwood floors, and abundant natural light throughout. Ideally located, within walking/driving distance to Trader Joes, Whole Foods, a Starbucks and several restaurants offering various cuisines, this residence offers a perfect balance of tranquility and accessibility to nearby amenities. Don’t miss the opportunity to move in before summer is underway!

Mimi Santoro REALTOR®
c: 703.380.5870
o: 703.520.5279
mimi.santoro@compass.com mimisantorohomes.com


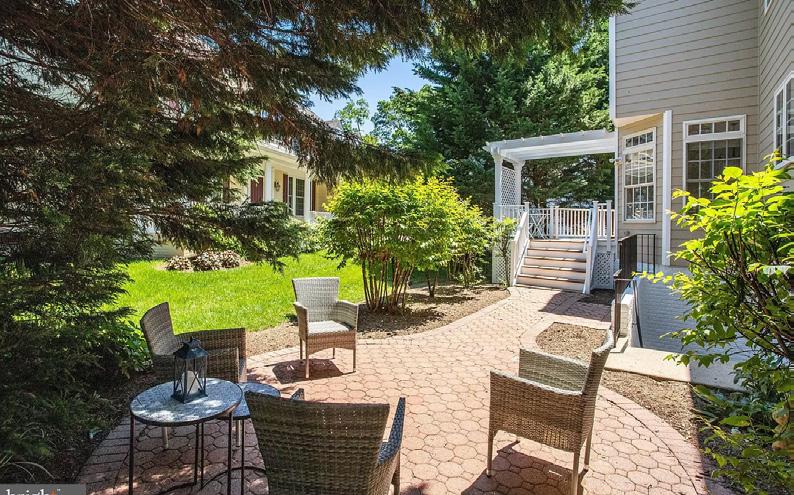






$1,295,000 | 4 BEDS | 5 BATHS | 4,200+ SQFT
Nestled within the private community of Merrywood on the Potomac, this bright and cheerful brick home exudes classic charm and elegance. Located on a cul-de-sac in a beautifully maintained community, this delightful residence is surrounded by mature trees and beautiful plantings, offering a serene retreat. A Center Hall Colonial featuring over 4,200sf of living space with four spacious bedrooms, an office, five bathrooms, traditional finishes, and hardwood floors throughout. The large eat-in kitchen is perfect for family gatherings, and the attached garage adds practicality and convenience. Enjoy the versatility of the walk-out basement, complete with a wet bar, ideal for entertaining.

Donna Leanos VICE PRESIDENT


Nestled among trees and overlooking Sligo Creek, this extraordinary Takoma Park home offers uninterrupted views of the forest and park from all three levels. The post-and-beam style residence, a personal project of a local architect, features a stunning interior reminiscent of a New England cabin, creating a sense of escape just 30 minutes from downtown Washington, DC. Accessible from Hayward Ct or Colby Ave, you can either climb stairs through lush, forested grounds or arrive at the large, flat parking area, yard, and expansive deck. Once inside, the main level impresses with its vaulted ceiling and oversized windows that flood the space with natural light and stunning views. The kitchen is a culinary delight with its large island, quartz countertops, bespoke cabinets, and glass tile backsplash. Enjoy a meal in the dining room with spectacular views, or for an even better view, off the living room is a covered porch with skylights. Dine Alfresco and submerge yourself in the tree canopy that makes you feel like you’re in your own private treehouse. For convenience and flexibility, there is a main-level bedroom that is currently being used as an office, a tiled mudroom with a full bathroom, and laundry off the kitchen. On the upper level, the bright and airy primary suite is the perfect place to unwind. It boasts an office or seating area, a large walk-in closet, and a gorgeous ensuite bath with a skylight and high-end finishes. This floor also includes two additional well-sized bedrooms, each with ample closet space, and an updated hall bath. The light-filled lower level features an inviting entry foyer that leads to a large room, which can serve as a bedroom, entertainment area, or office. On the opposite side, you'll find a versatile space offering numerous possibilities to suit your lifestyle, including the potential for an additional sixth bedroom, a workshop, a gym, or more. It’s fully above grade on two sides and accessible both from inside the house and via a separate entrance on Hayward Court. With a full bathroom, this layout provides the flexibility to create a separate in-law suite or studio, depending on your needs. This exceptionally unique home combines seclusion with convenience, offering a private retreat that’s still close to everything you need! Takoma Park is a vibrant small town with a ton to offer. Top restaurants like Cielo Rojo, Seoul Food DC, Motorcat, and The Girl and the Vine are area favorites. The Co-Op and Soko, a butcher shop, are an easy walk for grabbing groceries. Coffee shops like Takoma Beverage Company and Koma are also nearby, as are fabulous retailers like People’s Books and Indigro Plants. To get to DC, hop on the Red Line Metro from downtown Takoma Park to DC.

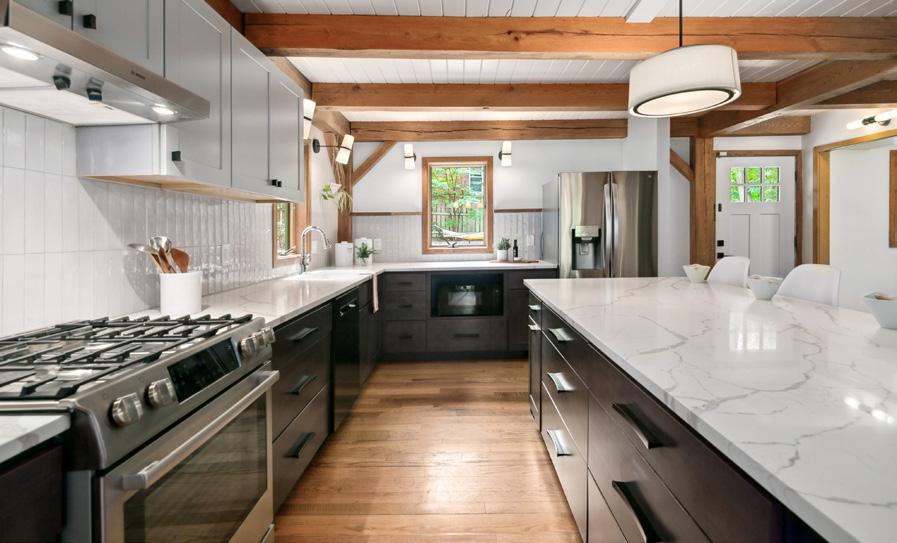


















4 BEDS | 5 BATHS | 4,731 SQ FT | $1,275,000
Presenting an executive custom contemporary residence prominently located on 2 acre level lot, featuring a circular driveway that gracefully leads to a U-shaped home boasting a 4-car garage evenly distributed on each side. Upon arrival, guests are greeted by a grand entrance adorned with four columns and archways. The home’s exterior is characterized by stucco and stone elements, with an imposing 8-foot front door setting a tone of refined allure. Step into the foyer, where a two-story expanse commands attention, featuring arched doorways and decorative columns throughout. On the main level, discover a sumptuous owner’s suite bedroom boasting 12-foot ceilings and an exquisite tray ceiling, accentuating its grandeur. This sanctuary offers direct access to the outdoor living area, seamlessly blending indoor comfort with outdoor serenity. Pamper yourself in the opulent walk-in closet, featuring a built-in dresser with a granite countertop and a meticulously designed closet organizer, maximizing both style and functionality.
5 BEDS | 4.5 BATHS | 5,024 SQ FT | $1,250,000
Introducing a stunning brick-front colonial, a former model home with luxurious upgrades. The grand two-story foyer with hardwood floors and a curved staircase leads to elegant spaces adorned with crown molding, chair rail, and wainscoting. The formal dining room features decorative columns and a chandelier, while the living room is bathed in natural light. The office is perfectly designed with recessed lighting and hardwood floors. A two-story family room with a wall of windows, gas fireplace, and inset barber carpet serves as the heart of the home. The gourmet kitchen boasts stainless steel appliances, granite countertops, and 42-inch cherry cabinets. The breakfast nook includes built-in bookshelves and a desk area. Outdoors, enjoy a landscaped backyard with a maintenance-free deck, patio, bench, and pergola. The luxurious owner’s suite includes a tray ceiling, fireplace, walkin closets, and a lavish bathroom. Upstairs, three additional bedrooms share two full bathrooms. The finished basement offers a recreation room, theater, 5th bedroom, and full bath. Additional amenities include 9’ ceilings, dual-zone HVAC, and proximity to Fairwood’s amenities. Commuting to Washington DC, Annapolis, and BWI Airport is easy. A must-see home offering both luxury and lifestyle.


A highly sought after country location. One of those homes you drive by all the time and wonder what it’s like! Well here’s your chance to see. The original 1890’s stone home is in great condition, the stonework is beautiful, definitely a showcase of the property. Perfectly situated to sit on the front porch overlooking the pond. Many buildings/ barn/garages/machine sheds etc on the property. Farming Equipment is negotiable per seller. Currently NO FENCING. The main level is cozy/comfy with original logs and woodworking. Kitchen was updated years ago/very functional. The upstairs is ready for renovation - empty and open - If you need 3 bedrooms up, that’s how it is now, but I can see someone moving walls/combining some spaces for a huge primary suite. Utilities are in the basement with inside and outside access. If you like to fish, the pond was stocked, AND, across the street is MIddle Creek which is a fisherman’s favorite. There is also a trailer on the front left corner of the property that is currently rented for $900 per month- extra income for you! Owner had a TIMBER quote 3-4 yrs back that came in at 60-75K. There are so many possibilities of what this property could be. Start running your own farm, start a winery, or even do an AirBnb/VRBO with the house and use the land for farming. Subdivision highly likely/but not confirmed with the county. If this property does not sell as is currently, that will be the seller’s next step.


11234 WOLFSVILLE ROAD
MYERSVILLE, MD 21773
5 BD | 2 BA | 2,920 SQFT. | $1,100,000











3 BD | 3 BA | 1,792 SQFT | $490,000 Experience ultimate coastal charm in this newly renovated, water-privileged colonial home featuring a brand-new roof, appliances, backsplash, and countertops. The open-concept design includes a spacious primary suite with a spa-like bathroom, new ceiling fans, modern light fixtures, and large windows. Additional storage is provided by a useable attic and an outdoor shed. Enjoy the patio overlooking a sizeable yard, a new water softener, and a heat pump for comfort and efficiency. Access to 5 private beaches, 4 boat launches, numerous amenities, and excellent schools make this home perfect for waterfront living.
I am a founding member of Dorka Real Estate. I am a neighborhood specialist being that I have grown up and lived in the area my entire life. licensed in Maryland and VA and serve buyers, sellers, renters, developers, and investors at an extremely high level.
I was the listing agent for this property, and it sold within the first two days on the market.
703.674.7257 | nick.dorka@longandfoster.com www.longandfoster.com/NickDorka @nicholasdorka







6 BEDS • 7 BATHS • 8,044 SQFT • $2,495,000
Wow, newer construction in Luxmanor. Nestled on a quiet culde-sac with a sprawling half-acre lot, it boasts 10-ft ceilings, a grand staircase, and a chef’s kitchen featuring Thermador and Viking appliances. Enjoy indoor/outdoor living with a screened porch and composite deck overlooking the fenced backyard with a pergola and fire pit. Upstairs, find five bedrooms including a lavish primary suite with a spa-like bath. The lower level offers a rec room, gym, media room, and guest suite. Dual zoned HVAC System which is an energy efficient geothermal system, with furnace humidifier and electronic air cleaner. The home also includes an inside sprinkler system and an exterior irrigation system. Easy access to commuter routes and Red Line Metro, close to shopping, restaurants and more at nearby Pike and Rose to the north, Wildwood Shopping Center to the south, and refreshed Cabin John Village to the west with more shopping and dining options. Looking for recreation? The Tilden Woods Pool is just down Tilden Lane, with memberships available. Cabin John Park is just down Tuckerman Lane, with its playgrounds, trails, ice rink and more. With all of these amenities, inside and out, this is the perfect place to call “home!”


354 DRIFTWOOD LANE, SOLOMONS, MD 20688 3 BEDS | 2 BATHS | 1,650 SQFT. | $410,000
Vacation every day with your waterfront weekend gataway or permanent home. This Solomons Landing first floor condo has 3 bedrooms and 2 baths. Living room provides a large open space, dining area and gas fire place The condo has been well maintained. Only 1 owner. Large wrap around deck offers extended outdoor living area with walkout to common areas. Beautiful view of Back Creek. Large Boat slip N 15 More pictures will follow.










Another major renovation by BRANDON SPEAR CONSTRUCTION, one of Cambridge’s finest general contractors. Turnkey, BEAUTIFUL! Please review the numerous pictures to appreciate the fine work. Interior offers 9 ft. plus ceilings on first floor and elaborate kitchen and baths and open kitchen- dining combination. This home is located the Historic Zoned “WEST END” - one block from the Choptank River. You will be in walking distance of DOWNTOWN restaurants and shops, the Cambridge Yacht Club and Marina, the YMCA, and the Farmers Market. Efficient HVAC and public water, sewer and trash pick-up are present. Rear deck, detached garage/ shop, off street gravel parking and wraparound open porch await you. 3 BEDS | 2 BATHS | 1,994 SQFT | PRICE REDUCED TO $399,000
443.521.1515 larryespinc@gmail.com
Offered at $450,000 | This lovely 4-bedroom, 2.5-bathroom house is now available for sale, offering a perfect blend of comfort and convenience. As you step inside, the open floor plan unfolds before you, framed by vaulted ceilings in the living room that create an air of spaciousness. The heart of this home is its living room, boasting a wood-burning fireplace that promises cozy evenings. The kitchen is a chef’s delight featuring solid surface countertops, stainless steel appliances including an electric cooktop and oven, and microwave—perfect for culinary explorations. The dining area is just off the kitchen. The house dazzles with a mix of hardwood, laminate, and freshly installed carpeting that adds warmth and luxury underfoot. The primary bedroom suite on the first floor offers privacy and comfort, complete with an en suite bathroom featuring a separate soaking tub and shower. Outdoors, a beautiful deck invites you to relax or entertain in style, while the stone driveway leads to a two-car attached garage, providing ample parking and storage solutions. A shed complements the backyard for additional storage needs. Newly painted in 2022 and with a new septic system installed in 2019, this property is move-in ready. Located centrally near the historic Caroline County Country Club area — the driving range is currently open — it offers easy access to Rt. 404, DE, and beyond — ideal for commuting or leisure trips. Don’t miss the opportunity to make 8566 Dogwood Blossom Lane your forever home — where memories await to be created in an ambiance of comfort and luxury.

MARY HADDAWAY
c: 410.924.8574 | o: 410.745.0415 maryhaddaway@gmail.com maryhaddaway.bensonandmangold.com


4 BD | 3 BA | 2,866 SQ FT










Welcome to your dream waterfront retreat in Crownsville, MD! This charming cottage-style home offers cozy, comfortable living space, featuring 3 bedrooms and 2 bathrooms. The property sits on a picturesque, 1-acre lot, showcasing a private sandy beach with kayak storage and a playground, 2 piers, 2 boat lifts, a jet ski lift, a large parking pad, and multiple outdoor sheds. Experience the beauty of Severn River with expansive views from every angle while being conveniently close to Annapolis - either by boat or by car! Situated on a peninsula, this property has an approved conditional septic permit for a 3500 square foot, 5-bedroom home, offering endless possibilities for expansion. Embrace the tranquility of waterfront living and create unforgettable memories in this idyllic setting. Don’t miss the opportunity to own this slice of paradise in an exclusive waterfront location. Whether you’re seeking a weekend getaway or year-round residence, this is the perfect canvas for your waterfront lifestyle aspirations. Live your life on vacation! Note: This property includes 2 parcels totaling 45,872 square feet - over one acre total!




$1,500,000
https://www.youtube.com/watch?v=LaJY1HXZlPk&ab_channel=AndyRubin


1 CHARCLAVIR LANE, SEVERNA PARK, MD 21146 4 BEDS | 3 BATHS | 6,613 SQFT. | $3,100,000
Deep water dock, boat lift. Fabulous Views, Private and secluded. 300 Feet of shoreline. Four bedrooms (with space for more) three full baths, lots of glass to bring in the great outdoors and take advantage of the views. Beautiful plantings, patio with stone pavers. Two car plus garage with large bonus room above. Impressive entry, island kitchen. From any vantage point, this is a gracious home to live in, or to share with family and friends. The carefully conceived layout uses light, views and open space to enhance the natural beauty of this unique site.

JEANNIE MOHR REALTOR®
410.320.6671
jeannie.mohr@longandfoster.com www.longandfoster.com








This condo home is located at 801 Pennsylvania Ave at the Navy Memorial, halfway between the U.S. Capital and White House. The living room’s French doors lead to an expansive balcony overlooking the Navy Memorial fountains, National Archives, U.S. Capitol, and Pennsylvania Ave’s iconic architecture. Unit amenities include private entry, walk-in closets, floor to ceiling windows and parquet floor. The kitchen has contemporary finishes and stainless-steel appliances. The modern bathroom has been refreshed with a new vanity and lighting. Market Square amenities include 24/7 security, on-site manager, fitness center, rooftop terrace and swimming pool. The Penn Quarter Metro is on site, plus Union Station and National airport are minutes away. Market Square is one block to the National Mall and Smithsonian Institution and to City Center where there is fine dining, shopping, and cultural attractions.


















This stunning, immaculately maintained 3,100 sq. ft. custombuilt home has everything you need. Located on over half an acre in a quiet cul-de-sac in Terrace Hills, North End, it boasts 3 bedrooms, 2.5 bathrooms, and no city taxes or HOA. Features include cherry hardwood floors, a custom brick gas fireplace, a screened-in all-season porch, and heavy solid wood doors. The gourmet kitchen has stainless steel appliances and custom cabinets. The living room with a gas fireplace opens to a private back deck. The second floor includes a spacious primary bedroom with a walk-in closet and ensuite bathroom. The nearly finished basement offers a family room, game room, and walk-out access to the large backyard. The oversized two-car garage provides extra storage. Conveniently located near I-70, I-81, and local amenities. Don’t miss this opportunity!







Silver Dollar Farm. Over 545 Acres of pure bliss! This property has been in the same family for decades and is now being offered for sale. Gently rolling hills and open meadows and wooded areas. Creek and 2 ponds. Farm buildings exist, but the value is in the land and the potential. Limited farming over the past several years make the property a good candidate for organic certification. This amazing piece of Heaven is perfectly suited for development as a high-end hunting preserve. A total of seven parcels. Survey is available! Property is adjacent to other game lands and preserved farm land. Sellers are reserving a portion of the acreage, but that is outside the 545 acres.

















$350,000


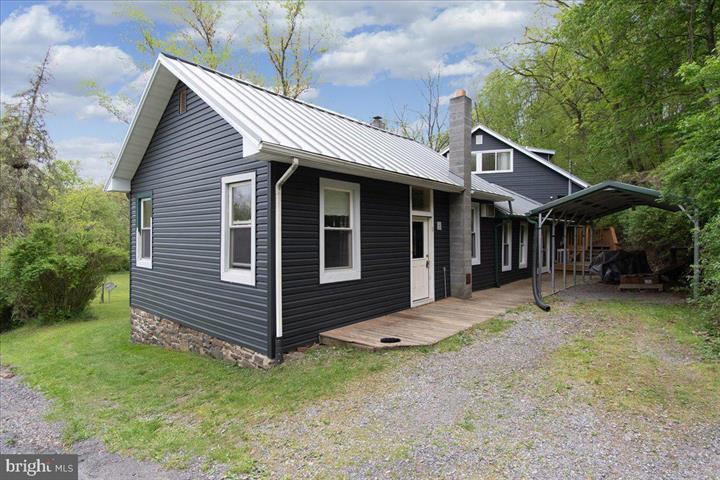


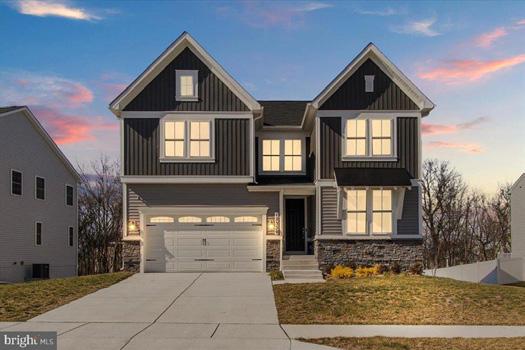


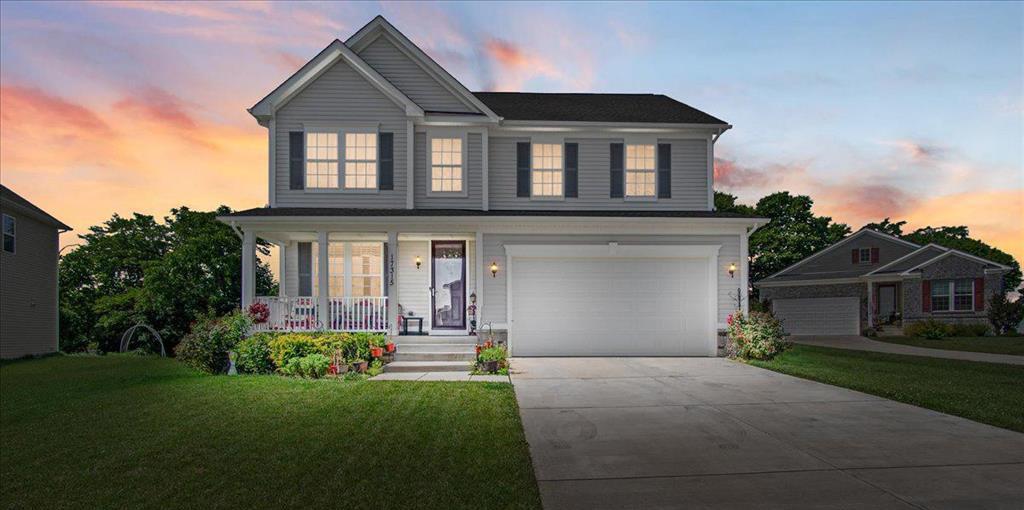







4 BD | 3 BA | 2,784 SQFT | $3,300,000
“WHITEHALL FARM” 99 +/- exclusive Talbot County waterfront acres. Property consists of four parcels including three platted SDA’s and over 2000 ft of shoreline bordering Irish Creek. MLW water depth average 2-3 ft. Parcels 1 and 3 percs are currently in re-evaluation process with the county. Parcel 2 improvements include a 2784 sq ft 4 bd 3 bath farmhouse and an updated BAT septic along with two 40 x 35 storage barns. 37 +/- tillable ag acres make up the interior of the farm. Timberland acres span 38 +/- acres upon the entryway with a mix of loblolly pine and hardwood. A 2 acre freshwater pond and a 5 acre plant and flood impoundment serve as crucial habitat for wintering waterfowl. This property is well suited for a large family compound in a highly desirable area of Talbot County and offers unlimited amenities. Conveniently located 10 minutes from St. Michaels, 15 minutes from Easton, and a short drive to the Oxford/ Bellevue Ferry, you will find several restaurants, shops, and activities nearby. 25320 Whitehall Road, Royal Oak, MD 21662




















































c a t s H O U S








213 S. Morris Street, built in 1870 by a shipwright in Oxford, MD, has been beautifully renovated by its current owners. Situated in the Historic District, it features a gravel and brick driveway for off-street parking. The professionally landscaped grounds, along with a historic brick wall on the back property line, ensure privacy and enhance the beauty of the rear and side yards. The property also includes a separate studio/office with its own HVAC system. Inside, the home is elegantly decorated, with a primary bedroom on the first floor and three bedrooms upstairs. There are three full bathrooms plus a powder room. Notable features include four gas fireplaces, a stunning family room, a gourmet kitchen with a six-burner Wolf stove, pine floors, and high-quality windows and doors. This “happy house” offers exceptional value, with a reproduction cost far exceeding its list price of $1,495,000.







Very rarely does a property like this one come on the market. Builders’ contemporary waterfront home finished in 2013, on 22+/- acres on Madison Bay in Woolford, MD, with additional guest home. Offering extreme privacy, the main home has 3 or 4 BR, 3 BA, office, multilevel with hardwood floors throughout, 3 car garage, basement with utilities and geothermal heating/air conditioning. The guest house has 3 BR, 2 BA, and 2 car garage with 10 ft door for boat storage, half BA, utility room, and office. Both homes have raised decks with magnificent sunset views over the bay and their private 300 ft sandy beach. The land has two natural ponds, large level lawn areas great for sports, undisturbed mature pinewoods with numerous deer, and waterfowl for hunting or just enjoying the privacy and 1000 ft of waterfront. The property is sited on a cul-de-sac county road.











































BRAND NEW AND WAITING FOR YOU! Don’t miss the incredible opportunity to own an exceptional home in Beacon Meadows, in the growing Millsboro area. It’s move-in ready, offering an expansive floor plan with 3 bedrooms and 2.5 baths. The stunning great room has an impressive stone fireplace, a vaulted ceiling, and gorgeous windows with a picturesque view of the pond. The house also features an elegant dining room, a breakfast nook, custom light fixtures, and custom trim. The dream kitchen includes antique white cabinets, gorgeous granite counter tops, high end stainless steel appliances, and a large walk-in pantry. The primary bedroom suite features a tray ceiling and a glamorous bathroom with a huge walk-in closet, walk-in jetted shower, tiled floor and walls, 2 beautiful vanities, and a jetted soaking tub. The large backyard is an absolute paradise with a large composite deck, paver patio, paver walkway to a stone firepit overlooking the community pond. It also


features an outdoor kitchenette with a gas grill, providing endless possibilities for backyard entertaining! The wish-list features also include worry-free LVP floor, tile floors and lit mirrors in the bathrooms, and on-demand tankless water heater. The utility room is equipped with a washer, dryer, and a utility sink. The 2-car garage is completely insulated and has 2 EV chargers; there is a crawlspace with concrete floor and foam insulation and a pull down attic with a generous storage space. The generously sized property is nestled on a corner lot, has beautiful landscaping and a sprinkler system, completing the package. 2-10 warranty is included! If you’re looking for a house near the beach, yet without the high HOA fees and the hustle and bustle, this is the perfect place for you: it’s located within 20 miles from Delaware beaches, 3 miles from the Indian River Bay and boat ramps, and 14 miles from Long Neck. If this sounds like your dream home - why wait? - Schedule your tour today!





Discover an artist’s haven nestled on a premium exterior lot in the sought-after Independence community. This exquisitely upgraded home, built in 2021, showcases meticulous attention to detail, with the most thoughtful choices, making it a perfect retreat for those with a creative spirit. Imagine doing laundry beneath a sparkling crystal chandelier, with direct hamper access from the primary suite! Have you ever seen a pantry with wallpaper? Do you like to bake? Wait until you see the size of the island! Showcase your favorite art in the kitchen, or most upper cabinets are available should you choose to put those back up. The home backs to serene woods, offering a tranquil escape into nature. A fenced yard provides a safe space for pets or a whimsical garden. The yard extends well past the fence line and the HOA cuts the grass for you! The luxury primary bath invites relaxation with a separate soaking tub and shower, complemented by comfort height toilets. Stay comfortable year-round with a high-performance dual fuel HVAC system. Enjoy outdoor living on the screened porch, and keep your landscape lush with a well-installed irrigation system. Additional upgrades include a sump pump extension with a pop-up drain, premium cabinets and countertops in all bathrooms, and upgraded faucets throughout. The home boasts stain-repellent carpets and pads, tier III hand-scraped hickory wood floors, a whole-house vacuum, and a Guardian Technologies security system with a video doorbell.

3 BED / 2 BATH / 1,901 SQFT / $540,000 CHRISTINE
302.424.1890
christine@activeadultsrealty.com www.activeadultsdelaware.com






Welcome to this well-maintained home on a large corner lot with over 4,200 square feet of finished living space. It features a fenced-in backyard with a beautiful 16x32 saltwater pool and water feature. The first floor boasts two en-suite bedrooms, perfect for a large blended household, plus a guest/flex room. The second floor offers two additional bedrooms, a bath, and a cozy loft area. The finished basement is an entertainer’s dream, with a huge game room and a convenient bathroom for poolside guests. Storage will never be a problem with the expansive 4-car garage. Relax on the oversized front porch with railing, and enjoy the home’s elegant interior details, including 10’ ceilings, under-cabinet lighting, tiled bathrooms, oak stairs, Cambria quartz countertops, shiplap, wainscoting, a backup generator, and custom shutters throughout, just to name a few of the extra amenities this home offers. Nestled in a serene country setting, this home is just minutes away from the beautiful Delaware beaches of Lewes and Rehoboth. Don’t miss this exceptional opportunity to own a piece of paradise!












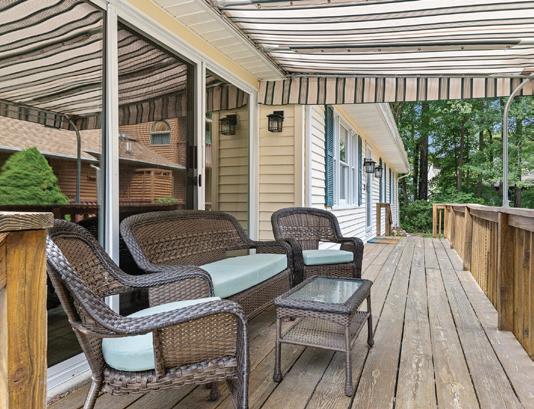
As the adage goes, location, location, location! How does an easy four block walk to toes in the sand sound? Or half a block to the Bethany Trolley? Listings in Bethany Beach this close to the ocean and this affordable rarely come on the market and this one is a must see. Welcome to 431 Collins Street in Bethany Beach Delaware. This classic three bedroom, two bath Nanticoke beach cottage comes fully furnished. You need only bring your bathing suit, toothbrush and a love for the salt life. This home has been lovingly maintained and recently updated with a brand new kitchen, updated bathrooms, luxury vinyl flooring, and many other features. Entering from the front deck to the living room, which is open to the dining room and kitchen, makes for great flow for entertaining. The sunny living room has a big screen TV over the fireplace. The kitchen boasts high-end cabinetry, quartz countertops, breakfast bar, and a huge pantry with wine fridge and plenty of storage. The home is generously outfitted with all the kitchen equipment, prestocked picnic baskets for the beach, wine glasses for parties, and anything else you could possibly need to make your beach home your dream home.





A stunning one level, 2020 built, home in the lovely Silver Woods community Open floor plan with fenced in back yard, screened porch, and patio


Luxurious 2022 built townhome located in Villas at Walden Private lot backs to tree line and on dead end for more privacy Come live at the beach!




















Offering 115’ of pristine, level shoreline, 1.35 acres, an unrestricted Type-A dock, 2200+ sq. ft home on 3 levels with 4BR/4BA and much more. Includes the buydown parcel. An iconic original lake cottage. This 1945 built home has character from the original days of Deep Creek Lake for the new owner to enjoy for many years to come. Properties like this do not come available often. Call today to schedule a private tour.
Considering buying or selling real estate in Deep Creek Lake, MD?
Give me a call!







HOME BY A STREAM! Welcome to this completely remodeled home, where every detail has been carefully considered and upgraded from the studs up. As you step inside, you’ll immediately notice the inviting and spacious open floor plan that defines the main living area. This home is designed for modern living, with a galley kitchen that boasts stunning granite countertops and a convenient bar area with plenty of seating, perfect for casual dining or entertaining guests. Not to mention, an area for formal dining as well! The many large windows flood the interior with natural sunlight, creating a warm and welcoming atmosphere throughout. For those who appreciate outdoor living, this home offers the luxury of balconies on both the main and upper levels. These outdoor spaces are ideal for enjoying your morning coffee , taking in the serene surroundings and listening to the stream that flows beside the home! This home features three bedrooms and two and a half bathrooms, providing ample space for a family or guests. With parking for three or more cars, you’ll have plenty of room for both family and friends. The natural gas forced air heat and central air conditioning ensure year-round comfort and efficiency.








Where do you begin to describe this one? It is a one-of-a-kind masterpiece designed to fit majestically into this one acre +/- mostly wooded lot that affords privacy and over-the- top Maryland Mountain views. Step into the 5 (or even 6 or 7!) bedroom, 3 full, 2 half bath home and immediately appreciate the unique design that is ideal for entertaining and yet so comfortable you may just want to stay at home all the time which you may be your choice once you are in! Nestled literally into the landscape, you will be taken by the gorgeous pool area, decks at all different levels to appreciate the views, mature fruit trees, and even an area that the owners once tended a fine garden. Every season brings out the best of mother nature and you are right there to appreciate it! The main floor welcomes you with a grand foyer leading to formal living and dining rooms boasting cathedral


ceilings and ample natural light. A unique glass portal overlooks the lower-level family room, perfect for keeping an eye on activities. The lower level features expansive entertainment space opening onto the pool, complete with a stone bar and wood-burning fireplace. A sunny atrium, sauna room, and second-floor ensuite with a marble bathroom and private deck add luxurious touches. The gourmet kitchen is a chef’s dream with a large island, six-burner stove, built-in wine cooler, and spacious pantry, adjoining an informal dining area and family room with panoramic views. Additional highlights include an oversized three-car garage with a car maintenance bay and a dramatic circular driveway that affords parking for a number of cars and is simply the icing on on this statuesque cake--This home is truly dressed to impress and does NOT disappoint!


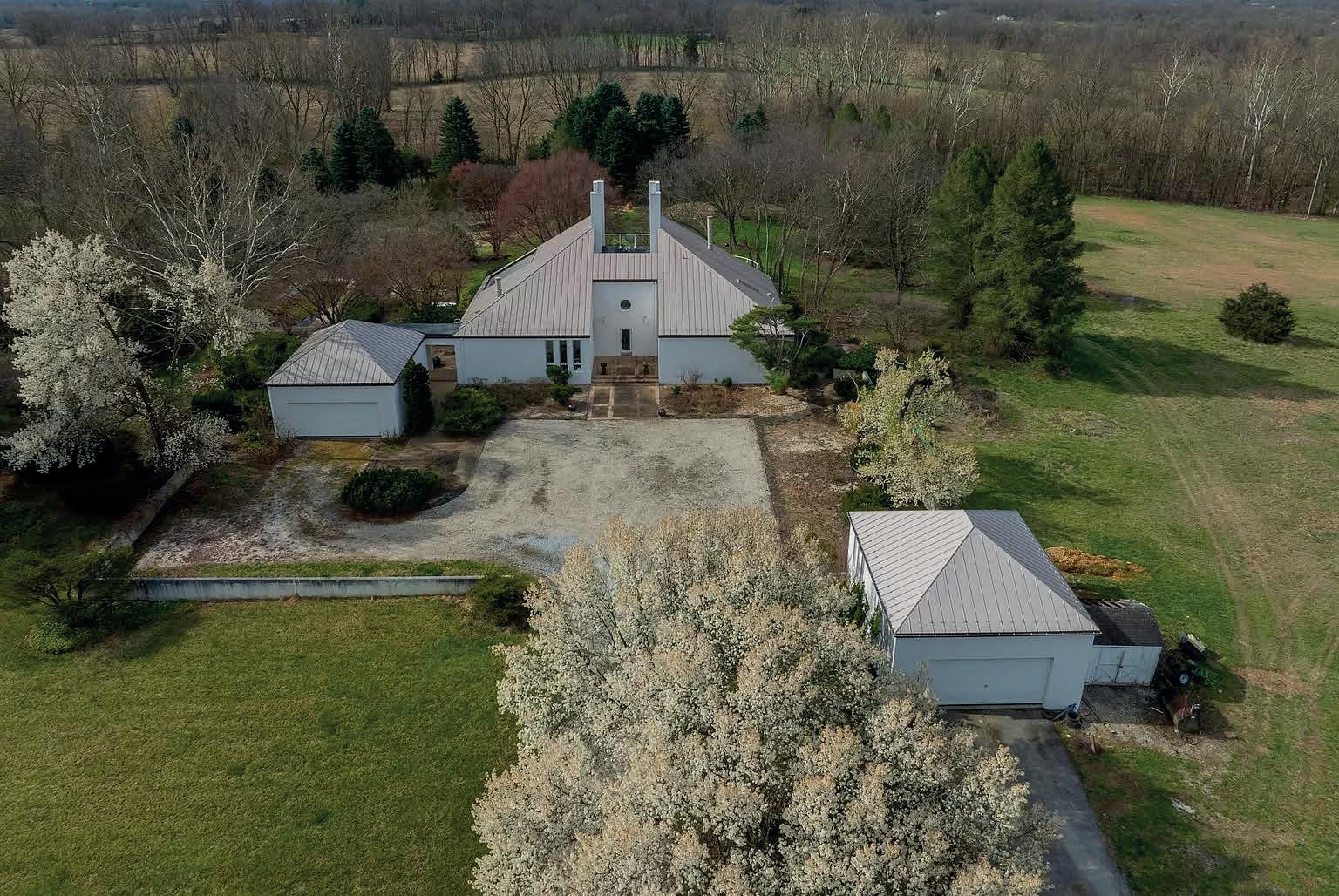





$1,950,000 PRICE
4 BEDS 3.5 BATHS
4,464 sq ft INTERIOR

This stunning home, designed by renowned architect James Wilner, is situated on a secluded 100 acres with a stream near historic Shepherdstown, WV. Surrounded by magnificent mountain views, the home features two fireplaces, an in-ground pool with a unique moon gate entry, and signature Mid-Century Modern elements of clean lines, open spaces, and large windows offering panoramic views of the gardens. There are multiple patios and extensive gardens with rare trees and plantings. Additional buildings include a workshop, garage, and bank barn. The 100 acres is prime farmland, once part of a Christmas tree farm. Lots of possibilities: development potential, hunting, farming. Convenient location near Harpers Ferry and Marc Commuter Train to DC. Rare opportunity. Exceptional property. WVJF2012940

32 COOPERS ALY, FORT ASHBY, WV 26719
4 beds | 4,200 sqft | $525,000 Investors Dream! If You Are Nervous About An Unpredictable Economy and Stock Market, This May Be The Solution! Invest Now in A Safe and Predictable Rental Property That Has A Terrific Rental History, Is Located in A Small and Wonderful Community, and Is Basically Maintenance Free. Just Sit Back and Watch Your Bank Account and Equity Grow. This 2-Story, All Brick Building Is Comprised Of 4 Spacious Apartments Appointed With Ample Closet Space , Individual Laundries, and Private Entries. It Is Located in A Highly Desirable Area and Is Within Walking Distance Of Restaurants, Groceries, Pharmacy, Banking, and More. The 2 Upper Level Units Contain 2 Bedrooms and 1 Bath Each, While The 2 Lower Level Units Boast 2 Bedrooms and 2 Bathrooms Each. Each Unit Is Metered Separately For Water and Electric. Tenants Currently Pay For Their Own Utilities. Most Recent Lease For Upper Unit #3 At $1200 Per Month. More Recent Upgrades Include A New Roof in 2021, Unit #1 Dishwasher and Range, Unit #2 Water Heater, and Unit #3 Hvac in 2023 and Water Heater in 2024. Add Security To Your Financial Future in Small Town West Virginia By Scheduling An Appointment To View This Top-Notch Property Today!













43 S WEST RIDGE ROAD, SNOWSHOE, WV 26209



6 BEDS / 7 BATHS / 8,177 SQ FT / $1,950,000
This stunning log home, located beside Shays Revenge ski slope, is mountain living at its finest! Now available for you to purchase for your Mt home. Ski in from the slopes, drop your skis in the large equipment room, and join your friends and family around the outdoor, floor to ceiling fireplace. This 8,177sq/ft log home is THE premier home at Snowshoe. True ski in, ski out property, this home features everything you’d expect in a retreat: stone fireplaces, main floor en suite bedroom, 4 BR’s w/ en suites, & lg Bunkroom. Theater & game rooms, home office, 2 great rooms w/ huge log accents, hardwood floors. The kitchen dining area is designed for grand family gatherings. Radiant floor heating system for those chilly mornings. 1 BR guest house. This magnificent property offers a slopeside, 2-level, spacious 1 BR guest house which could also generate skier rental income. Call Michael or Marty at RE/MAX Snowshoe today!



Bespoke log estate (main house plus carriage house with apartment) with Magnificent Mountain Views. Custom furniture included in price! A tranquil masterpiece less than a 90 minute drive from Washington, D.C. nestled in the heart of Virginia’s Shenandoah Valley. Numerous luxury and sustainable features include radiant heat for floors and shower walls, artisan crafted cabinetry made of imported wood and more! Each bedroom with a private en-suite bathroom offers access to an open central great room and a captivating stone terrace. Custom cabinetry crafted by renowned artisans adds to the allure, as do luxurious bathrooms adorned with log and glass canopies and superior Grohe fixtures.
This award-winning contemporary retreat, inspired by Ralph Waldo Emerson’s poem ‘Hamatreya,’ redefines luxury living on almost 10 acres overlooking majestic Massanutten Mountain and the lush George Washington National Forest. An EcoFriendly Oasis of Modern Luxury-As seen in three distinguished magazines, Hamatreya offers a blend of sustainable design and modern comfort. 15 minutes away from Luray, Virginia Front Royal, Virginia, and two private airports!









36210 WATCH HILL RD | FRANKFORD
$595,000 | DESU2060290
3 bedrooms, 2 bath home with conditioned all season room, paver patio & 2 car garage Kitchen showcases modern design with quality-built cabinetry, granite countertops, & stainless-steel appliances Primary suite features ensuite with walk-in shower, independent vanities with granite tops, & enormous walk-in closet Additional bedrooms provide space & availability for comfortable living.

$399,900 | DESU2064672
3 bedrooms, 2 bath home with 2 car garage. Built in 2023, home includes luxury vinyl plank flooring in all common areas, granite kitchen counter tops, stainless steel appliances, ceramic tile, energy efficient appliances, lawn irrigation system, crown molding, & more Build a screened porch, three season room, patio, or private in ground pool! Fantastic location, excellent condition, timeless finishes, & low HOA fees


$670,000 | DESU2060638
Open concept, 3 bedrooms, 3 bath home with study, gourmet kitchen, sunroom, loft, hardscaping & picturesque view of pond. Kitchen showcases quality-built cabinetry, granite countertops, stainless steel appliances & tile backsplash. Second story includes additional bedroom, full bath, loft, & oversized storage area. Property is a must-see, offering a harmonious blend of style, functionality, & location.

$489,000 | DESU2064716
Coastal-inspired villa with 4 bedrooms, 2-1/2 baths, & luxury features including gourmet kitchen, expansive two-story great room, sunroom, loft, oversized screened porch, & outdoor patio. The kitchen features oversized island, breakfast bar, upgraded cabinetry, granite countertops, stainless steel appliances, tile backsplash, & under cabinet lighting. Primary suite, located off great room, offers tray ceiling, ensuite with walk-in shower, & generously sized walk-in closet.



37043
$570,000 | DESU2062034
Craftsman inspired villa offers 3 bedrooms, 2-1/2 baths, gourmet kitchen, two story great room, sunroom, loft, expansive bonus room, full front porch, & outdoor patio area Located on a corner lot backing onto a mature protected tree line. Located in Forest Landing by Bethany Beach, this property offers an oasis of privacy while being conveniently close to all local amenities & attractions.

36392
$775,000 | DESU2065940
Better than new condition & meticulously maintained. Featuring a full front porch & two car garage. Three BR, three BA home has an open layout encompassing the kitchen, great room, & dining area. Engineered hardwood flooring, granite counter tops, upgraded cabinetry, ceramic backsplash, ceramic tile in all bathrooms & laundry, crown molding throughout, custom built ins, a great room with coffered ceiling, fireplace, beautiful archways, & MORE! In need of no further projects



Discover your dream home at 1951 Tanterra Ct, an open floor plan, twolevel residence boasting 3,852 square feet of luxurious living space. This well maintained home offers an abundance of room for comfortable living and entertaining. The main level features an open floor plan perfect for modern living. The gourmet kitchen is a chef’s delight, equipped with new top-of-the-line KitchenAid stainless steel appliances, including refrigerator, double ovens & microwave. The spacious primary suite is a tranquil retreat, complete with a sitting area, walk-in closet, and a spalike ensuite bath featuring dual vanities, a soaking tub, and a separate shower. The finished basement offers versatile space for recreation or relaxation, including a built-in bar. Enjoy easy access to the backyard through the walk-up staircase. Recent updates include a new furnace, AC unit, and a Rinnai tankless water heater, ensuring energy efficiency and comfort. The entire interior was freshly painted in 2023, providing a clean and modern aesthetic. New gutters complete the exterior enhancements. Step outside to your private oasis, where a fully fenced backyard and patio offers a peaceful retreat. The backyard backs to the open space of the Powell’s Creek estuary which flows into the Potomac River. The estuary is visible from the backyard and house in the fall and winter when the leaves have dropped. This exceptional home is ideally located in Woodbridge, offering convenient access to shopping, dining, and major commuter routes. Don’t miss this opportunity to experience the epitome of comfortable and stylish living.


Peter Gorog
Licensed in VA, MD & DC
C: 703.608.5126 O: 703.520.5279 peter.gorog@compass.com



1000 MANNING STREET, GREAT FALLS, VA 5.8 ACRES | $2,350,000
This beautiful 5.8 acre hilltop property in the Langley pyramid is ready for development. Picturesque multimillion dollar community with Great Falls Village, Safeway, CVS, Starbucks, etc, 1 mile away. Exclusive neighborhood deed restricts lot at a minimum of 5 acres, making this lot special. The following has already been performed for this property: Land Disturbance Permit, Septic System Design, Site Grading plan, Infiltration Test Report, Water Well Completion Report, and Voluntary Maintenance Agreement. Proposed house plans available upon request, and listing agent is available to point out boundaries or other requests. There is a MANNING STREET, SCHREINER LANE, AND ROOS TRAIL VOLUNTARY MAINTENANCE AGREEMENT ($1,500 annually) that maintains the private road and bridge.







Thinking about making a move? As a TTR Sotheby’s International Realty Realtor, I am committed to providing you with a seamless experience from start to finish. TTR Sotheby’s International Realty brand is your advantage, along with my passion for strategic negotiations, exceptional customer experience and home sales management. TTR Sotheby’s cutting-edge marketing will connect your home with buyers from down the block to around the world. Whether you are a seller, buyer, landlord or tenant, let’s connect to discuss your Real Estate goals.
I combine my Real Estate expertise with my attention to detail, business acumen and executive sales skills to set you up for success with your Real Estate objectives. I am licensed in VA | DC | MD and I look forward to the opportunity to assist you with all of your Real Estate needs. I would be honored to guide you on your next Real Estate journey. Please connect with me using my contact information or by scanning my QR code.
Let’s connect and start the conversation.







After graduating from The University of Texas at Austin with a degree in Communication Studies, I began my real estate career with a major production home builder before obtaining my real estate license in 2003. In 2005, I earned my Associate Broker’s license and relocated to the Washington DC Metro area. With over 20 years of real estate experience, I rarely run across a situation I have not seen before! I consider myself a skilled negotiator and I thrive in the competitive DMV market. I often have to think outside the box to craft unique and innovative marketing strategies for my sellers and distinguish my buyer clients during multiple-offer situations. A bit of a techie, you will rarely see me without my iPhone or my MacBook Pro - my clients say I’m easy to reach and they never feel alone during the process.

D’Ann Melnick has worked in the real estate industry for more than 20 years and has amassed a renowned class of clientele and unmatched experience.
Never in my life have I worked with someone who is so client-centric. D’Ann responds immediately to texts, emails, and phone calls, and she goes out of her way to do the things that need to be done to make her client’s travails in the real estate market disappear. She did not hesitate to ask the questions that needed to be asked but that I hadn’t even given a thought to, and she was always a step ahead for my family’s benefit. I can’t believe how fortunate we were to have had the opportunity to have her working for us. She is truly amazing. - Neal B.
Working with D’Ann was incredible! She made the firsttime home-buying experience a breeze. She is extremely knowledgeable about real estate in the DMV area and was able to answer any questions that I had. She was very communicative during the entire process and was prompt with her responses and any in-person appointments that we had. Overall, it was a great experience working with her and I would highly recommend D’Ann to anyone looking to purchase a home in the DMV. - Kerry B.







Hello, I’m Yolanda Menjivar-Vasquez, a seasoned real estate agent with over three years of experience. My passion lies in helping both buyers and sellers achieve their real estate goals while ensuring their utmost satisfaction. I’m proud to hold designations such as AHDW, SRES, CIPS, and CREN, which demonstrates my commitment to staying at the forefront of industry knowledge to better assist you.
Being bilingual, I’m here to bridge language gaps, especially when working with the vibrant Hispanic community. Your happiness is my priority, and I strive to make the real estate process smooth and stress-free for you.
Beyond real estate, I’m an avid music lover, enthusiastic traveler, and a dedicated community member. If you have any real estate inquiries, please feel free to reach out. I’m here to assist you and look forward to making your real estate journey a success.

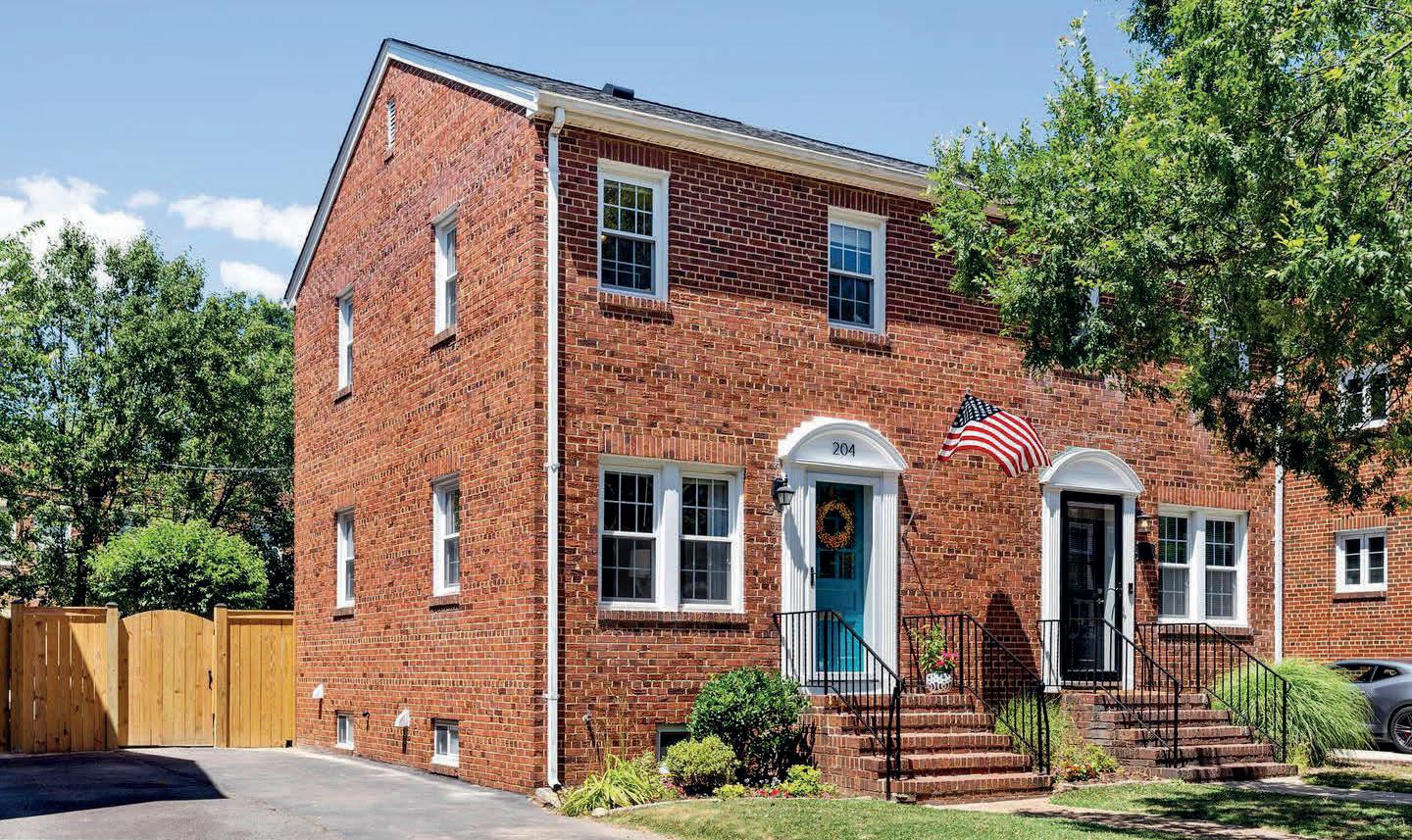


SOLD FOR $1,057,000
1257 MADISON STREET ALEXANDRIA, VA 22314
Welcome to 1257 Madison Street, a luxurious 3-bedroom, 3.5-bath townhome in Old Town Alexandria. Featuring hardwood floors, a gourmet kitchen, and elegant baths with heated marble floors. Highlights include an entry-level bedroom with a fireplace, an attached garage, and a charming patio. Located near Braddock Metro, shops, and King Street. Luxurious living at its finest!

Welcome to 204 Adams Avenue in Del Ray! This charming all-brick home features 3 bedrooms, 2 full baths, a renovated kitchen, and a sunroom leading to a deck and fenced yard. The finished lower level offers versatile space and storage. Highlights include a 25-year roof (2021), waterproofing (2021), updated HVAC (2019), and 2-car parking. Minutes from Braddock Metro, shops, and Old Town. Welcome home!

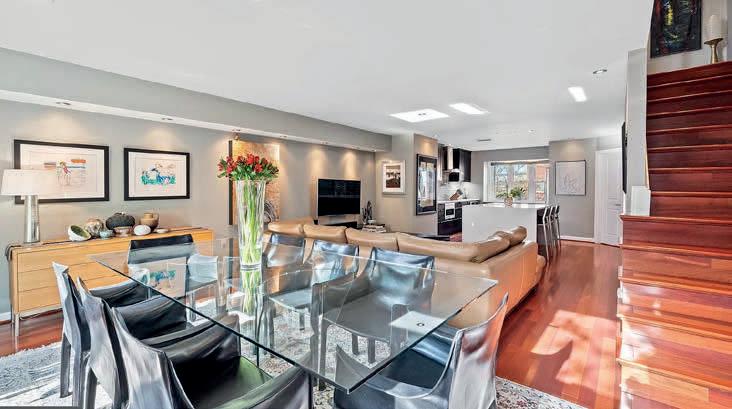




Jenny Rufino is a native Washingtonian and a mom to 3 children and one fur baby. She has worked in multifamily housing property management for over 18 years prior to venturing in real estate. Her expertise and knowledge of Washington, DC and the surrounding counties are a great benefit when searching for your future home. Jenny brings many professional skills to her real estate business, extensively with contracts and is a seasoned negotiator. She has earned professional designations in several areas that provide a strong foundation for her transition to real estate sales, including property management, zoning, and fair housing. To Jenny, real estate represents a path in helping clients meet their personal and financial goals. Jenny is fluent in English and Spanish and licensed in Washington, DC, Maryland, and Virginia. She enjoys guiding people of all backgrounds in the sale of their homes or on their path toward home ownership. Jenny is committed to lifelong learning and stays current on the latest real estate laws, marketing tools and practices in order to provide the highest level of customer service. When she’s not working with clients, she enjoys traveling, spending time at the beach, baseball games at Orioles Park or Nats Park, and volunteering at her children’s schools.







This was my second time buying a home with Greg and, once again, he rocked! As a military officer, I’ve purchased homes several times over the past 20 years in various markets. Greg is without a doubt the best realtor® I’ve worked with. Due to an advanced cancer diagnosis in our family, we needed more space, but only had a small window to make a move a reality. We quickly visited over 15 properties with Greg to feel out the market, watching nearly all of them rapidly sell in just a few days, often with multiple cash offers, no contingenies, and well above asking price. Greg helped us understand what was needed to be competitive and even linked us up with an awesome mortgage provider who arranged a unique bridge loan that allowed us to make a competitive “cash-like” offer. In the end, we beat out 7 other offers to secure our dream home on the first attempt! Greg was incredibly attentive throughout the entire process. I truly believe this move couldn’t have happened without him. - Joe and Dani F., Lorton, VA





Charlottesville, Virginia Represented Buyer

$2,375,000
$2,375,000
Mark started his career practicing real estate and construction law and then commercial brokerage in San Francisco, CA. In 2002 he and his wife Carter Faulconer Mascotte decided to move back to her hometown of Charlottesville, VA to raise their family. A parishioner of Holy Comforter Church, Mark is involved in community outreach and active in prison ministry. Mark and Carter have three adult children, four really nice dogs, a few chickens, and live in beautiful North Garden, VA.

Crozet,
$2,100,000
Mark started his career practicing real estate and construction law and then commercial brokerage in San Francisco, CA.In 2002 he and his wife Carter Faulconer Mascotte decided to move back to her hometown of Charlottesville, VA to raise their family.A parishioner of Holy Comforter Church,Mark is involved in community outreach and active in prison ministry.Mark and Carter have three adult children,four really nice dogs,a few chickens,and live in beautiful North Garden,VA.
ASSOCIATE BROKER
C: 434.825.8610 | O: 434.295.1131 markmascotte@gmail.com www.mcleanfaulconer.com


For over forty years MCLF, Inc. working with families, friends, and bussiness clients with calling Charlottesville and Central Virginia Home. Contact me today and let’s start a New Begining!


As head of sales and marketing at Octagon Partners, Mark worked on downtown mixed-use development and historic rehab projects of prominent Downtown Charlottesville properties. Mark joined McLean Faulconer,Inc.in 2015 and continues to work with Buyers and Sellers of residential,estate,and farm properties;and commercial investment sales.Mark provides each client with a tailored market analysis,contact access to the nest local professionals,and consistently achieves sales objectives.







