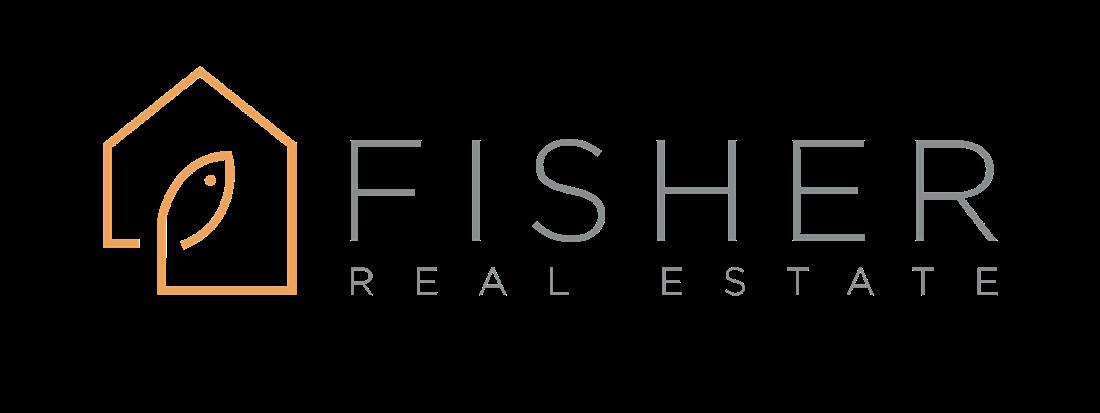







Built in the 1800s as a summer residence for Frederick Mitchell, sea captain and successful businessman, the property at 20 Main St. has a long and colorful history. Known as Solid Comfort in its early years, Green Chimneys is a unique and treasured property in the heart of historic ‘Sconset. Host to prominent Nantucketers and a large cast of characters throughout many storied years, this nine-bedroom, eight-bathroom home boasts a covetable patina only achieved through the passage of time. Guests have described the space as transformative, and no wonder — an incomparable feeling of nostalgia enchants and imbues one’s senses upon spending even the smallest amount of time in this home.
Expanded upon in the 1930s by Frederick P. Hill, the very same architect charged with a wave of updates to the ‘Sconset Casino, 20 Main St. has remained relatively unchanged since. The unique floor plan is due to Mr. Hill’s incorporation of what was once a carriage shed and barn into the main layout of the home. As one winds through the halls and passages, the personality of the space reveals itself. From the brass numbers emblazoned on the bedroom doors to the sprawling courtyard, the aura is that of a sophisticated summer camp.


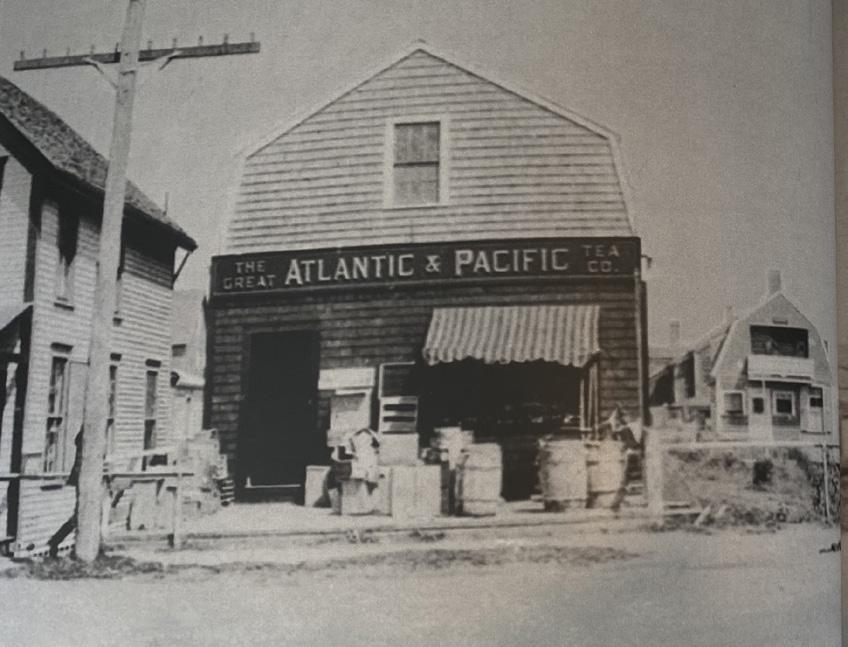
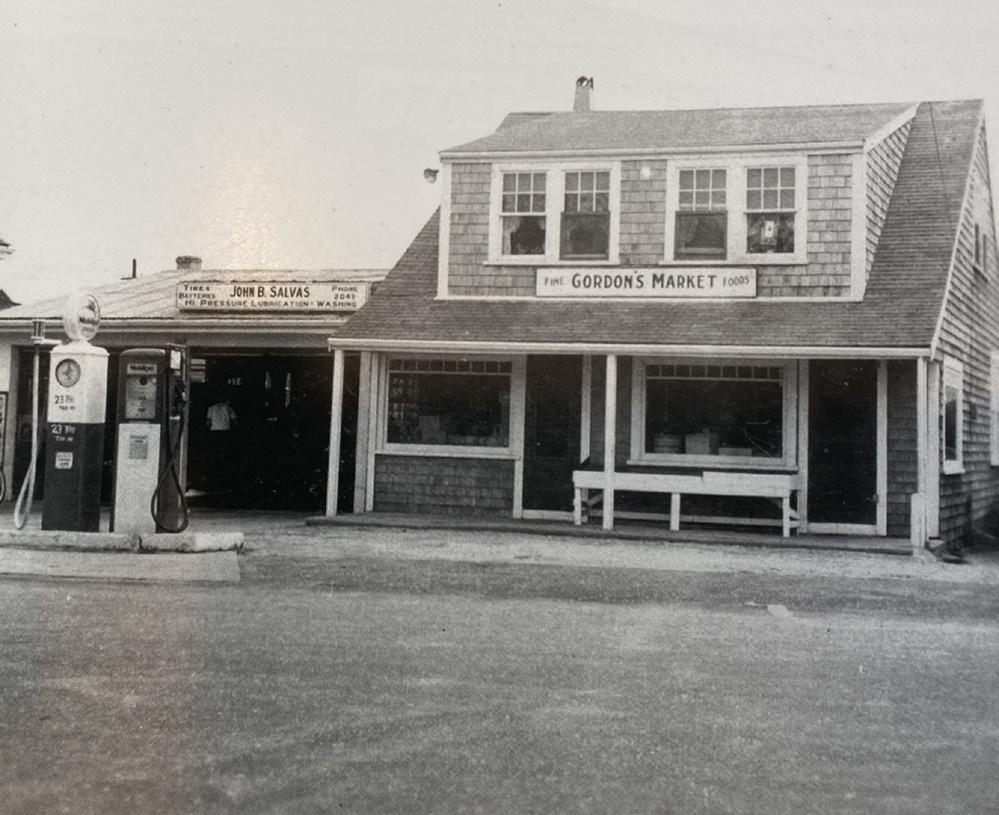
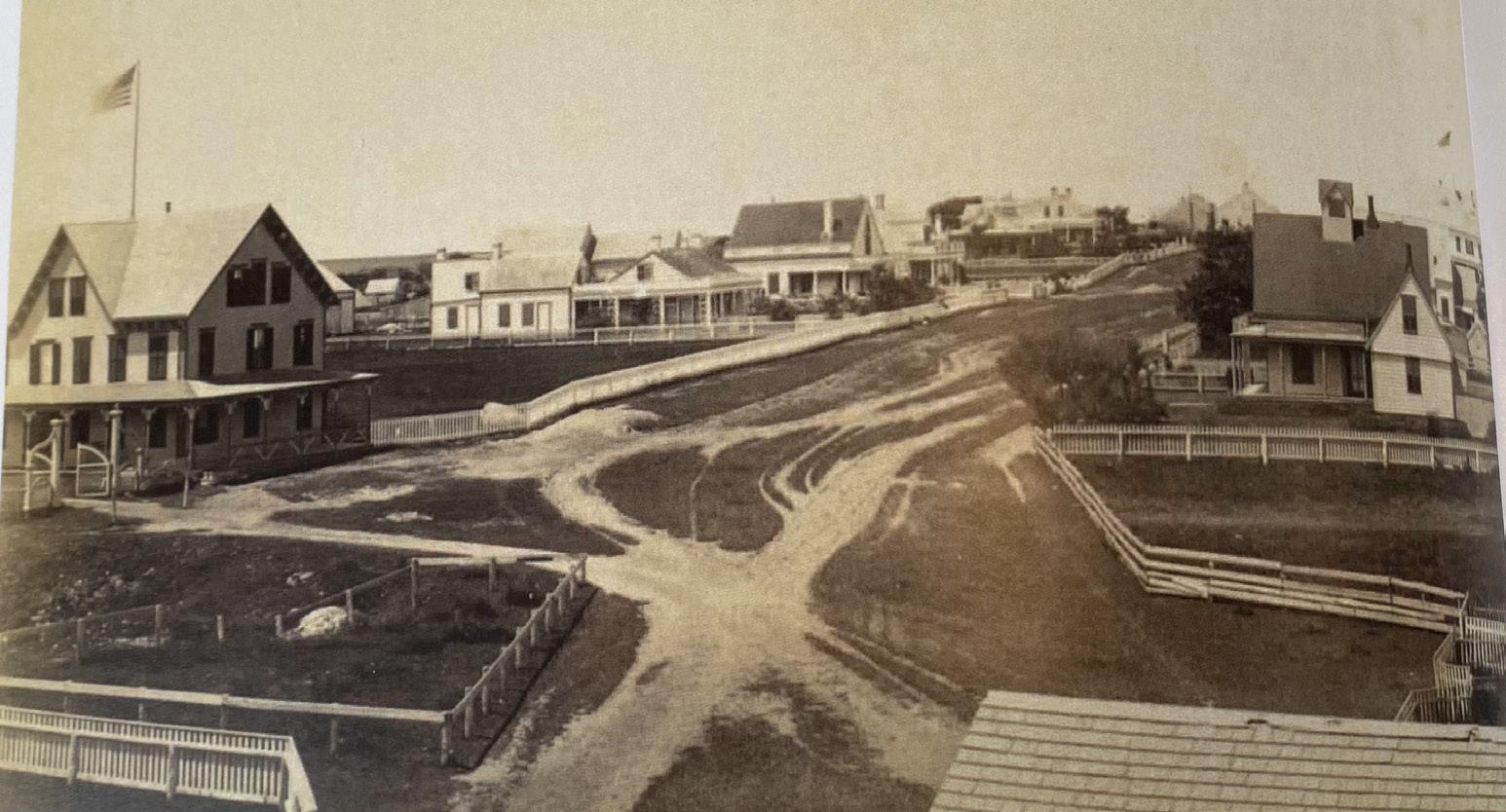
The ‘Sconset Casino was built in 1900, when the summer population grew tired of crowding into the railroad depot to put on theatrical performances. It provided a stage, a place for dances, to play tennis, or just to play cards. It still operates as a private club, offering many events open to the public.
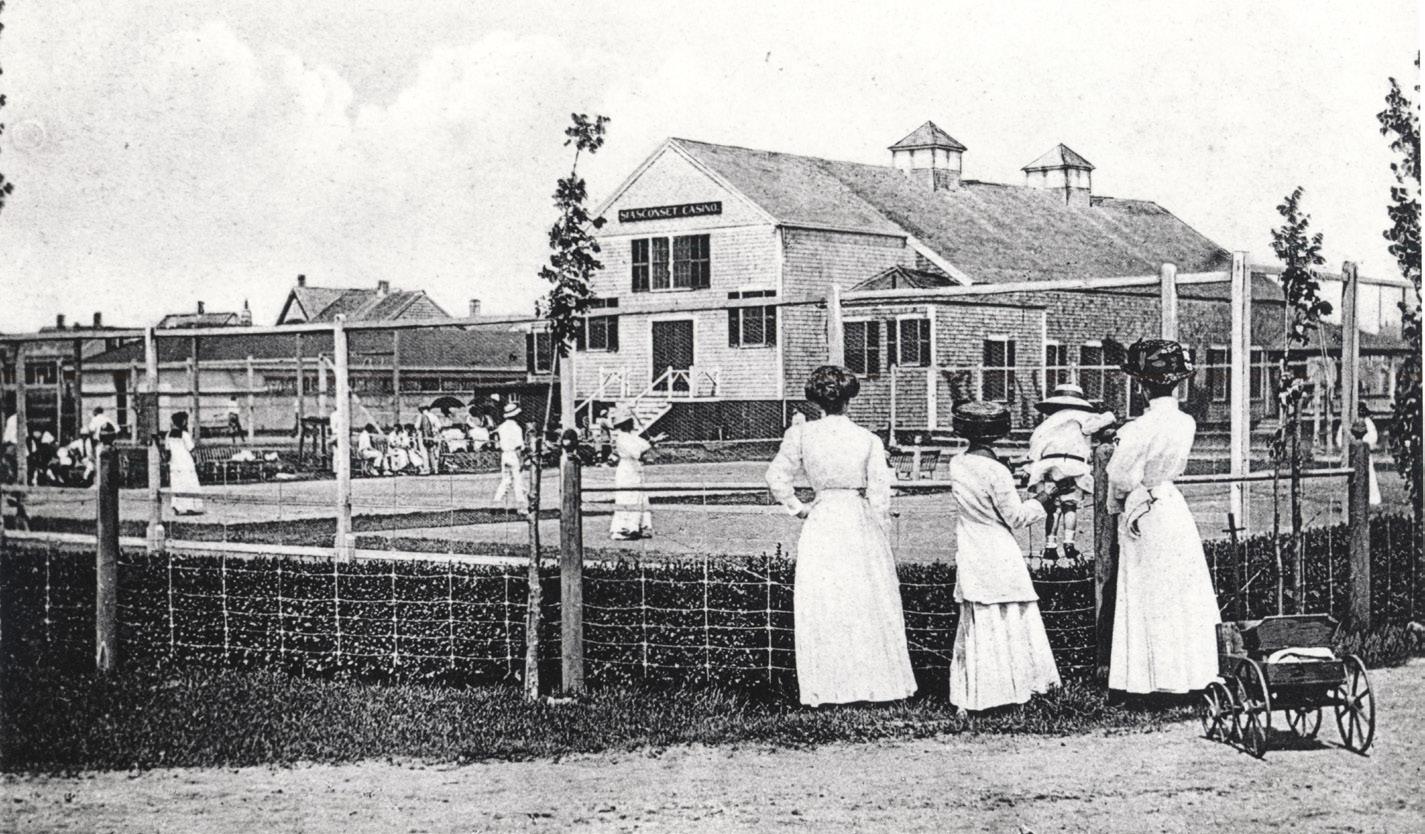
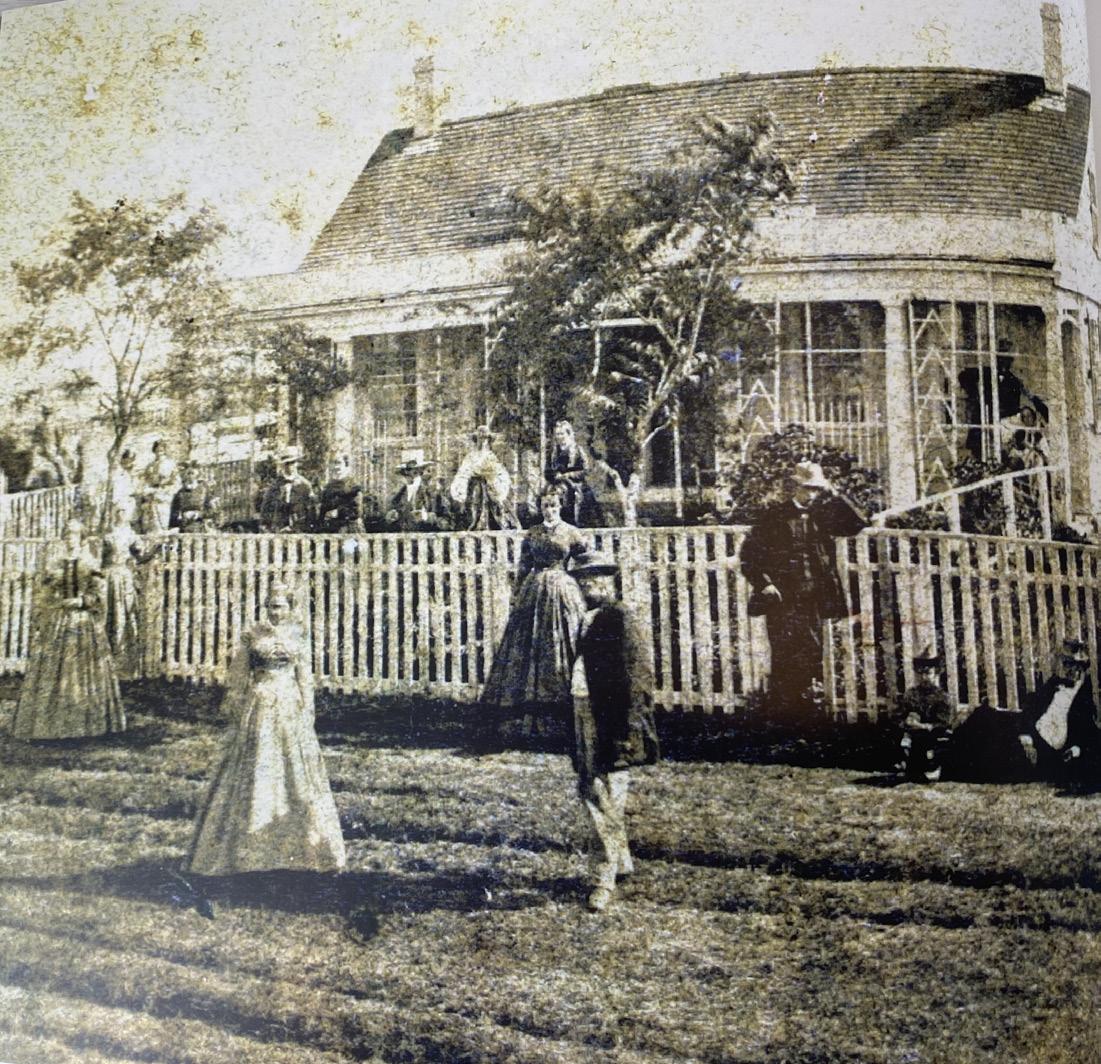 Gathering at 20 Main Street, circa 1870s
View of Main Street, Henry S. Wyer, circa 1880
Salvas Garage & Gordon’s Market, circa 1930
Second upper house on the left, 20 Main Street; Rotary location in the center; Post Office roof in the lower right corner
The Great Atlantic & Pacific Tea Co, circa 1930
This building now houses Claudette’s, named for the first professional caterer on the island, Claudette Pearl, who opened her catering business there in 1967.
Gathering at 20 Main Street, circa 1870s
View of Main Street, Henry S. Wyer, circa 1880
Salvas Garage & Gordon’s Market, circa 1930
Second upper house on the left, 20 Main Street; Rotary location in the center; Post Office roof in the lower right corner
The Great Atlantic & Pacific Tea Co, circa 1930
This building now houses Claudette’s, named for the first professional caterer on the island, Claudette Pearl, who opened her catering business there in 1967.
Ensuring “solid comfort” throughout the seasons, nearly every bedroom and gathering space throughout the first floor of the home features a fireplace, contributing to the famed green chimneys dotting the roof, and inspiration for the home’s moniker.

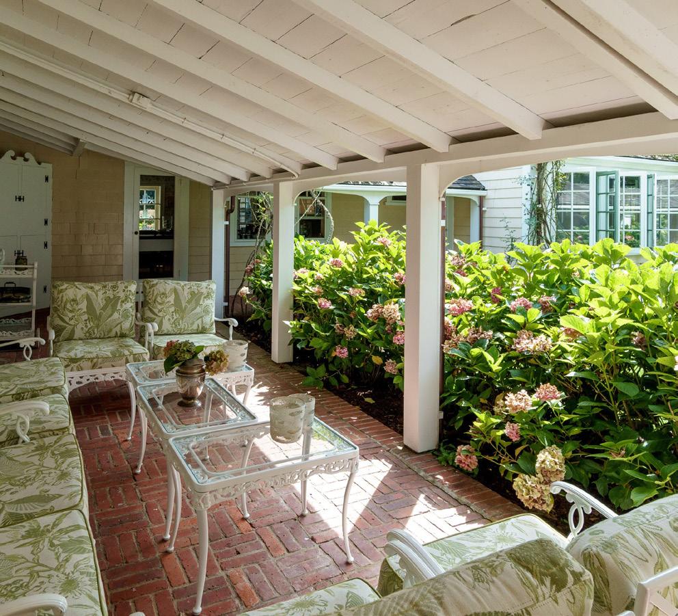
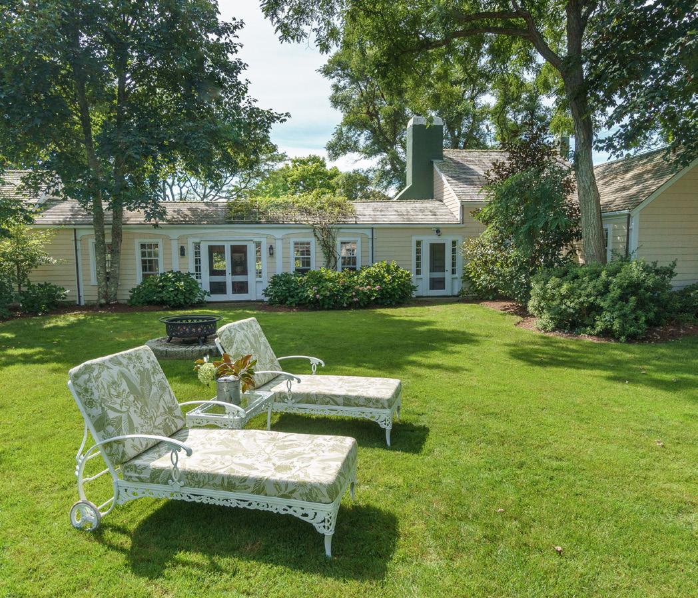
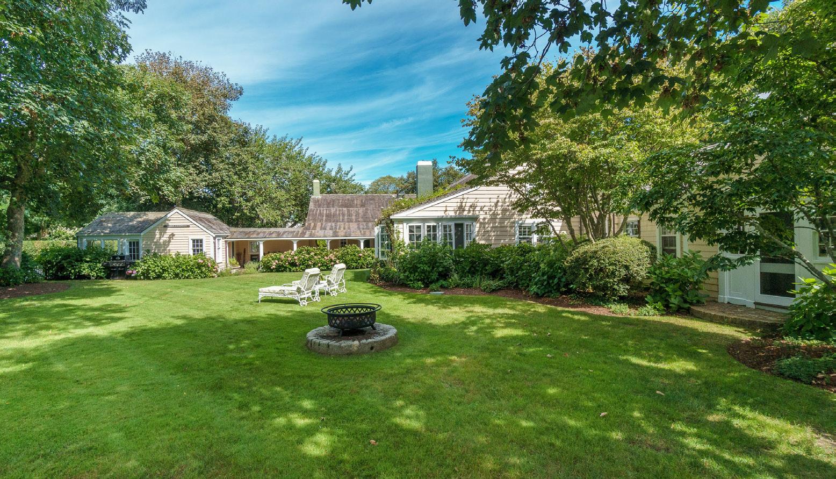
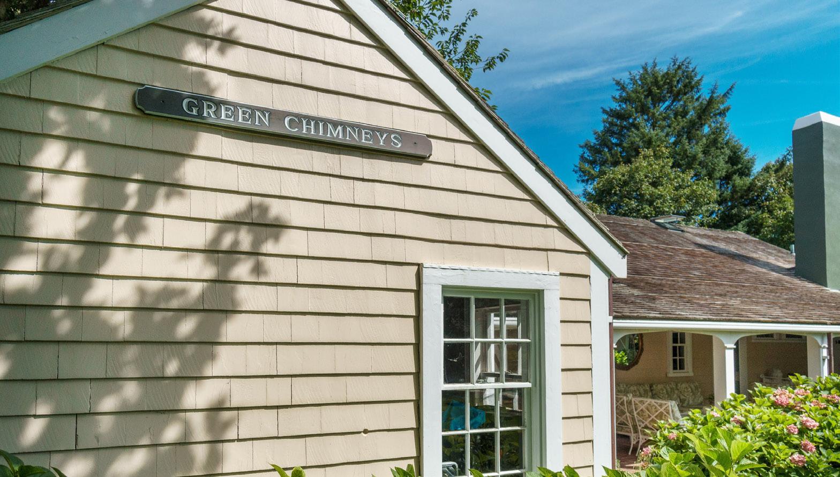

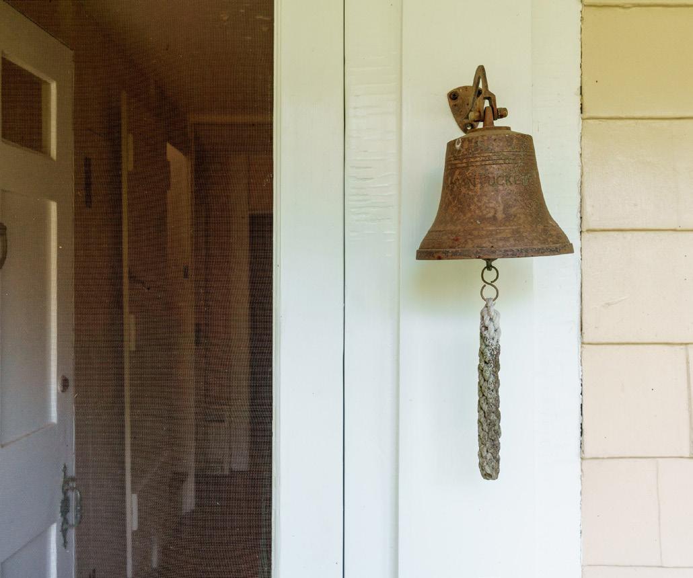
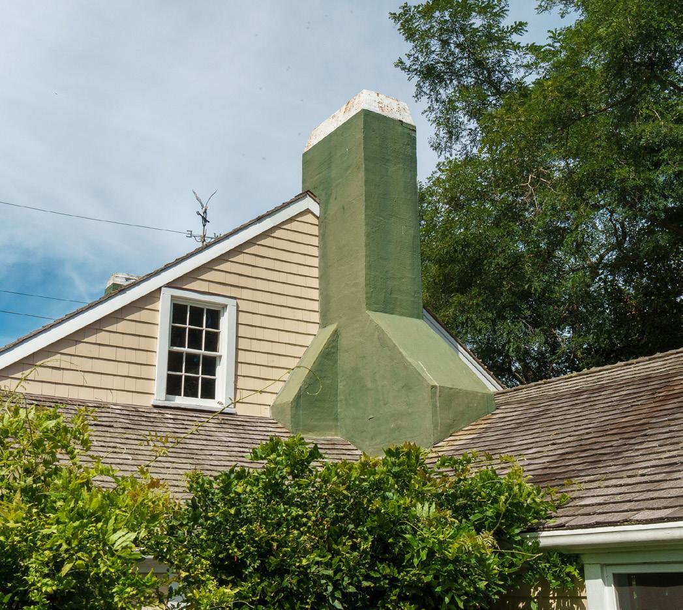
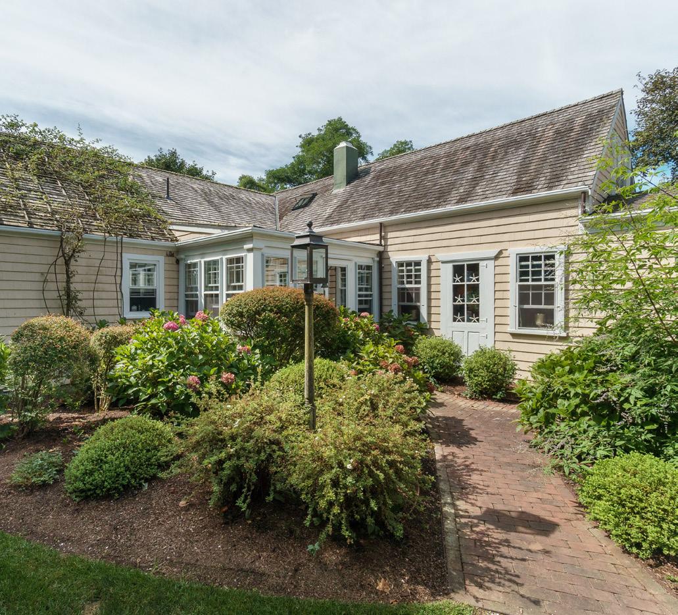
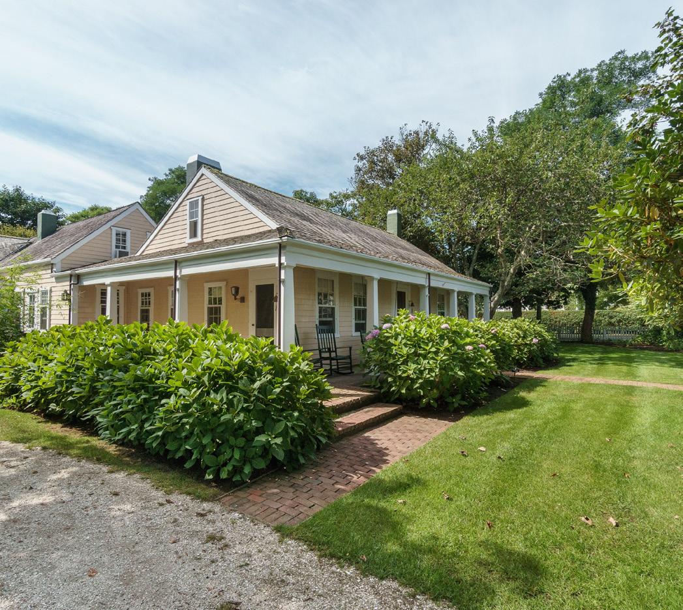
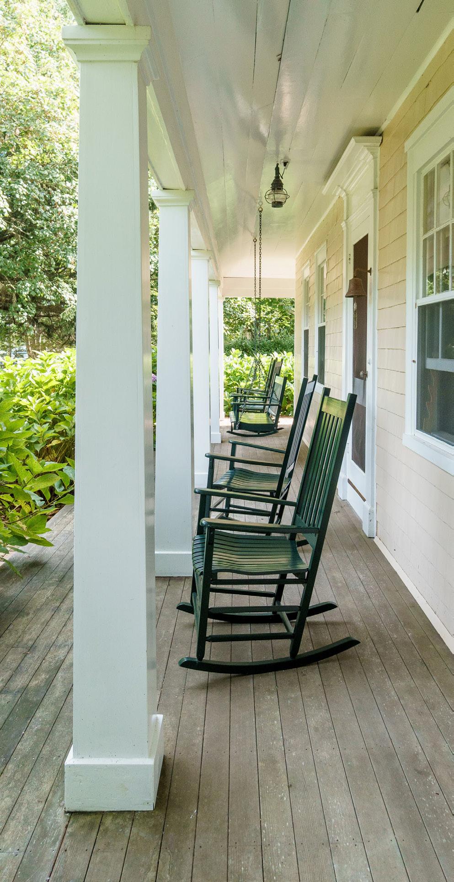


The historic primary wing of the home encompasses the dining room, two spacious living areas, and access to two of the three second-floor living spaces. An updated kitchen serves as the perfect gathering space as well as a segue into the long, light-filled hallway that serves as the main artery of the home. Four bedrooms, three full bathrooms, and one of two laundry rooms occupy this space, as well as a foyer with entry out onto the courtyard. At the end of the hall waits the entertainment wing, where one is welcomed by the 1870s bar rescued from Boston during the Prohibition Era. With a bar lacquered by true and tall tales, this speakeasy-styled room has undoubtedly seen it all and continues to serve as a time-honored spot for revelry. A small kitchen is tucked away behind the bar and is the perfect spot for late-night snacks or hungry and early-rising guests. Beyond the bar room and kitchen lies what was originally the stable but now serves as the great room. This ample gathering space features doors that open onto the courtyard for gorgeous summer days and a blacksmith’s fireplace for warming chilly nights. The final wing of the home, or Gardener’s Cottage, greets you with an open central room and the last of the nine fireplaces. Additionally, this wing includes the primary bedroom suite complete with a full bathroom, the second laundry room, another full bathroom, and access to the third second-floor space.



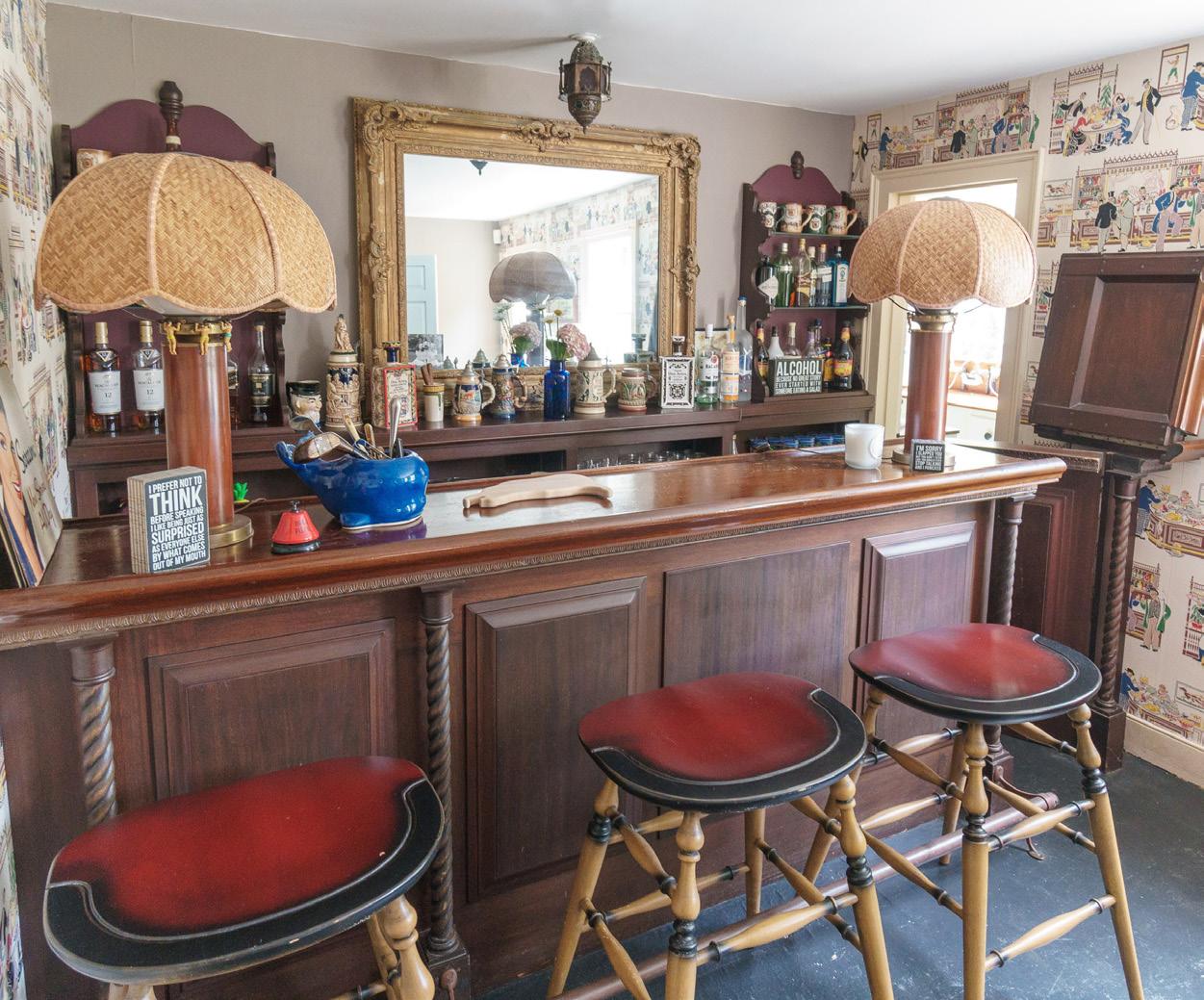
There are three upstairs spaces accessed from different points throughout the home. In the original wing, a staircase off the entryway leads to a living area dn sleeping loft. A staircase off the kitchen and dining room leads to another second-floor section outfitted with two bedrooms and a full bathroom to accommodate guest privacy. The third staircase, located in the entertainment wing, leads to a room that overlooks McKinley Ave and is currently used as an art studio.

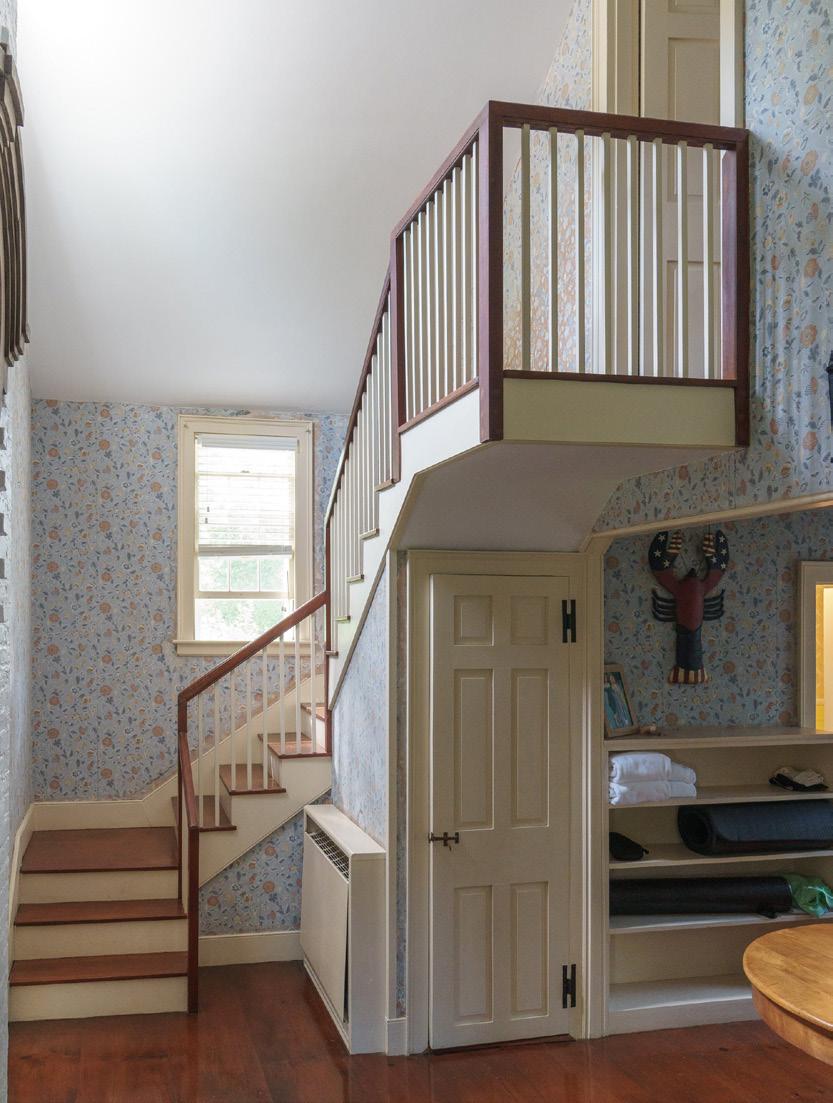
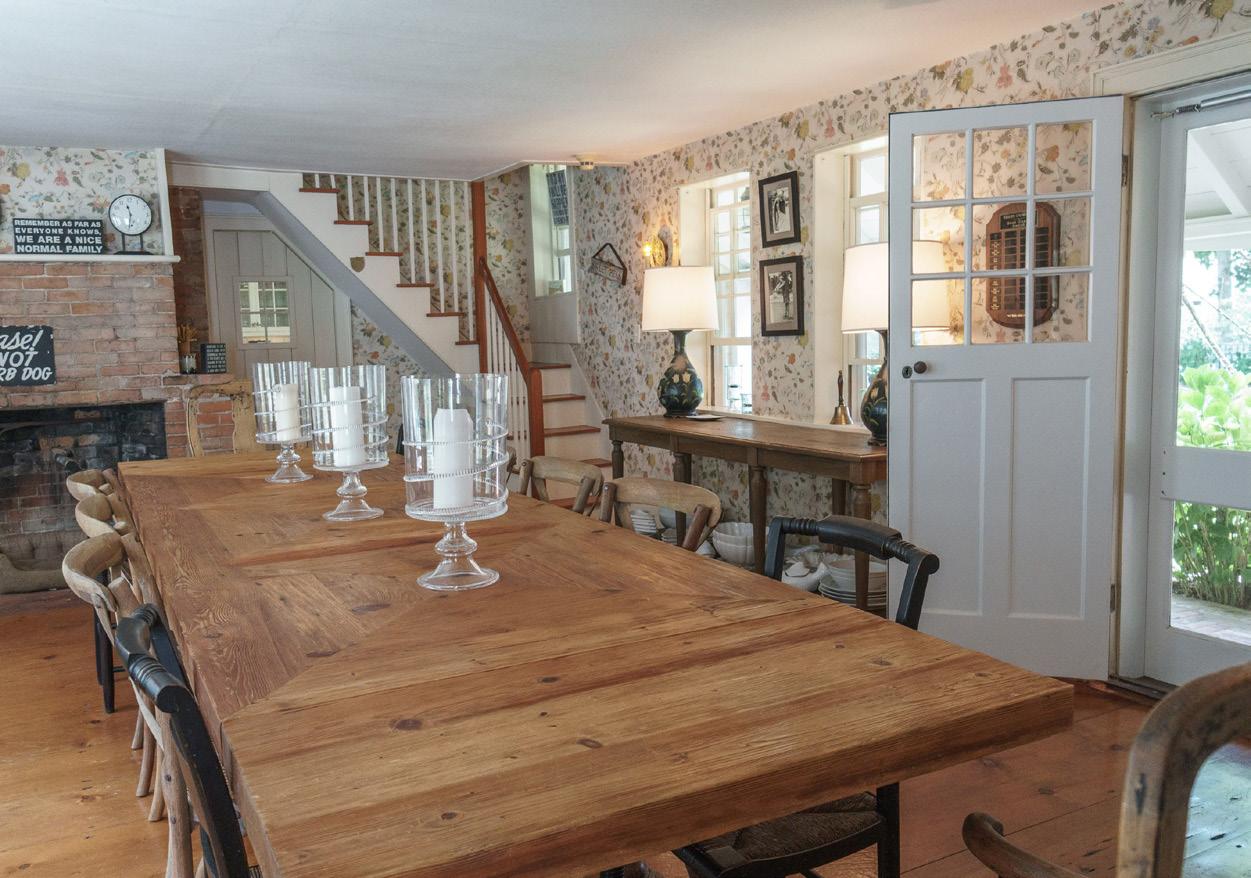
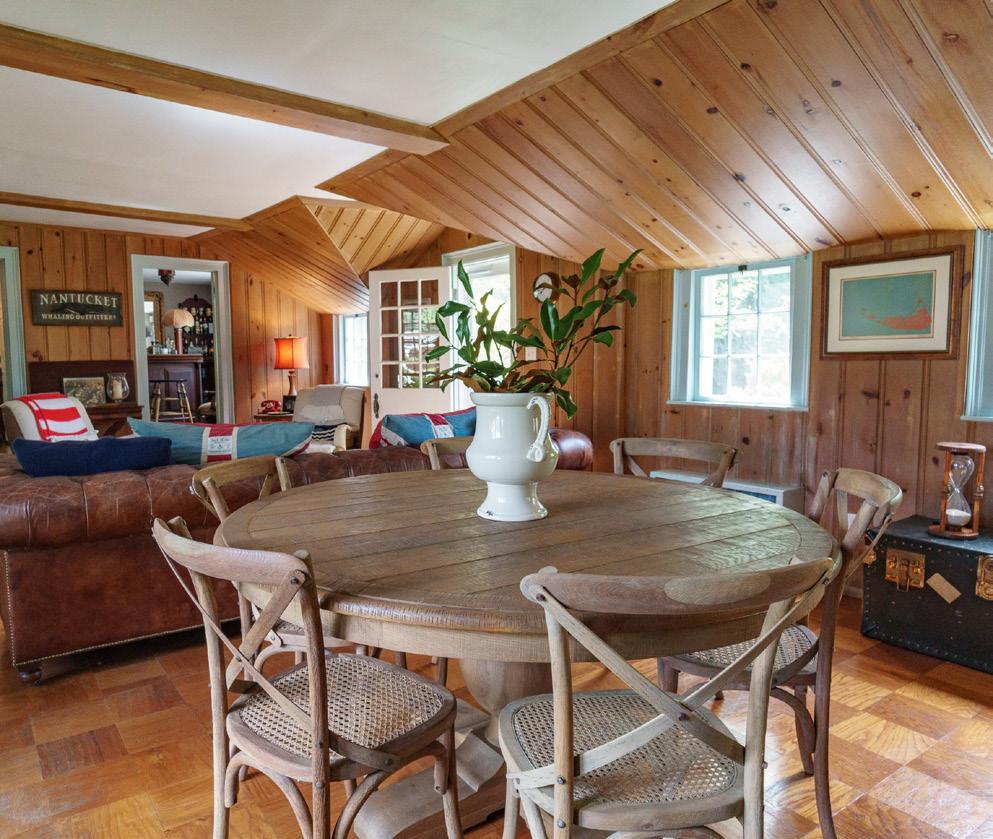
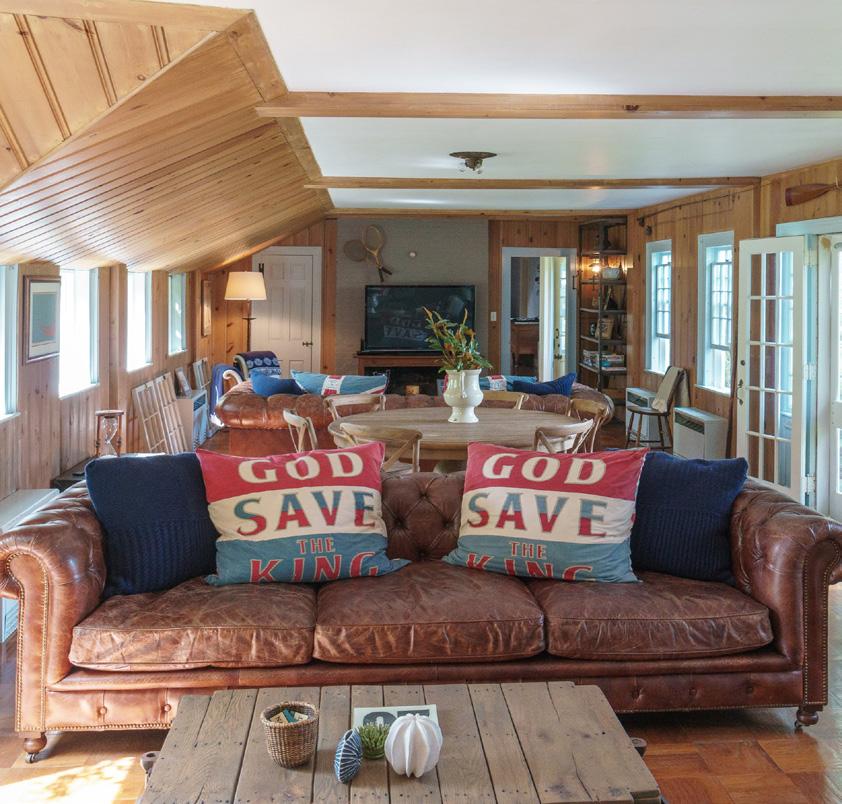


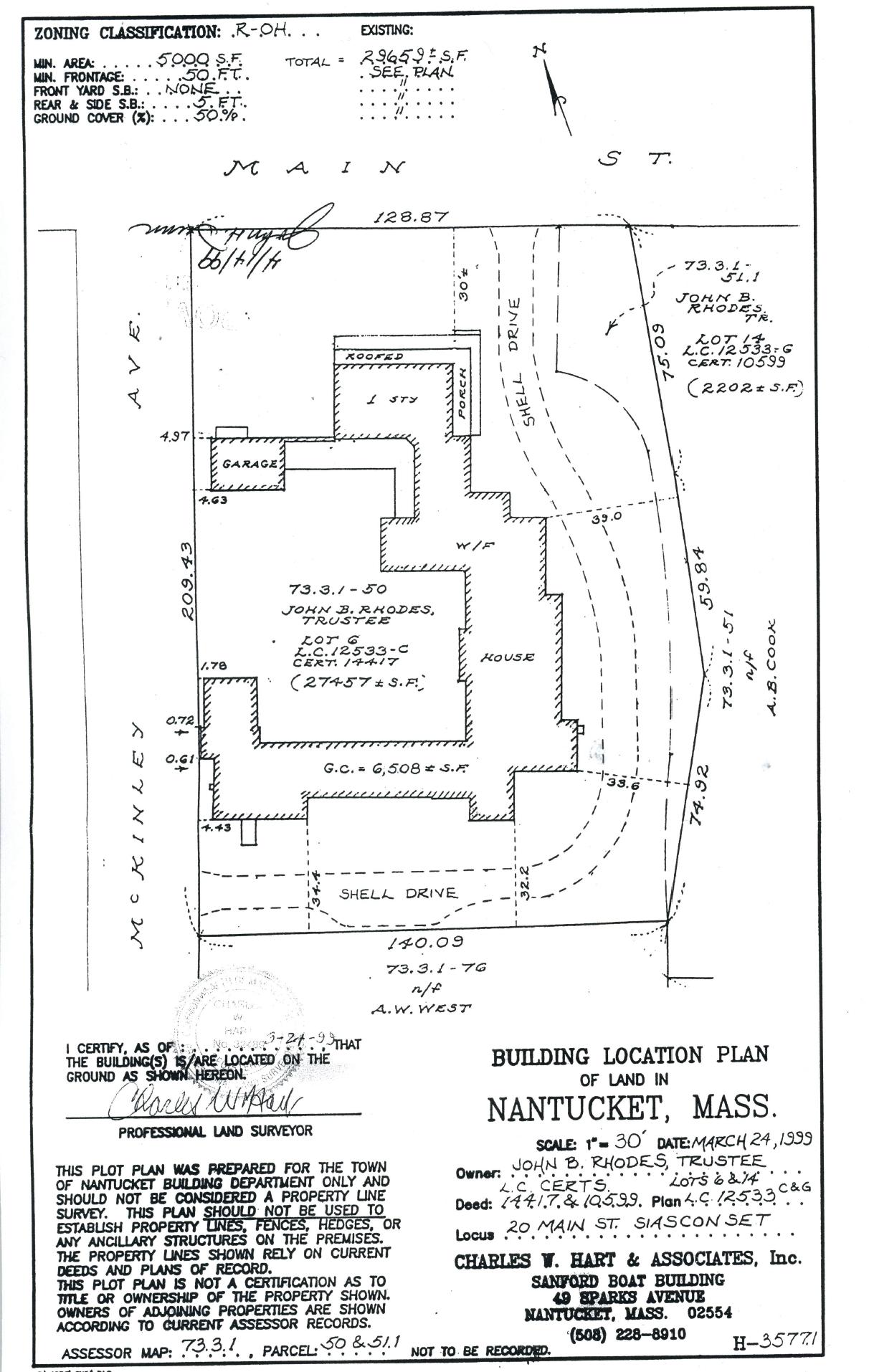
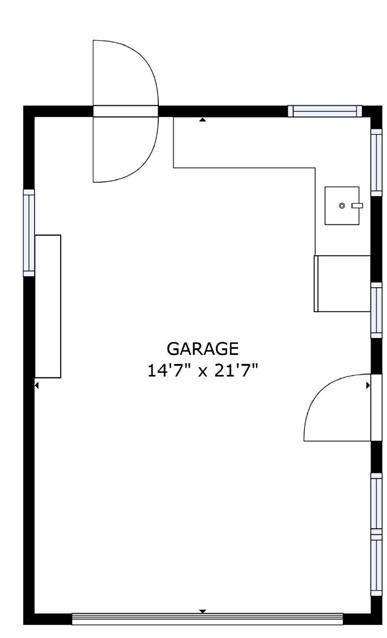

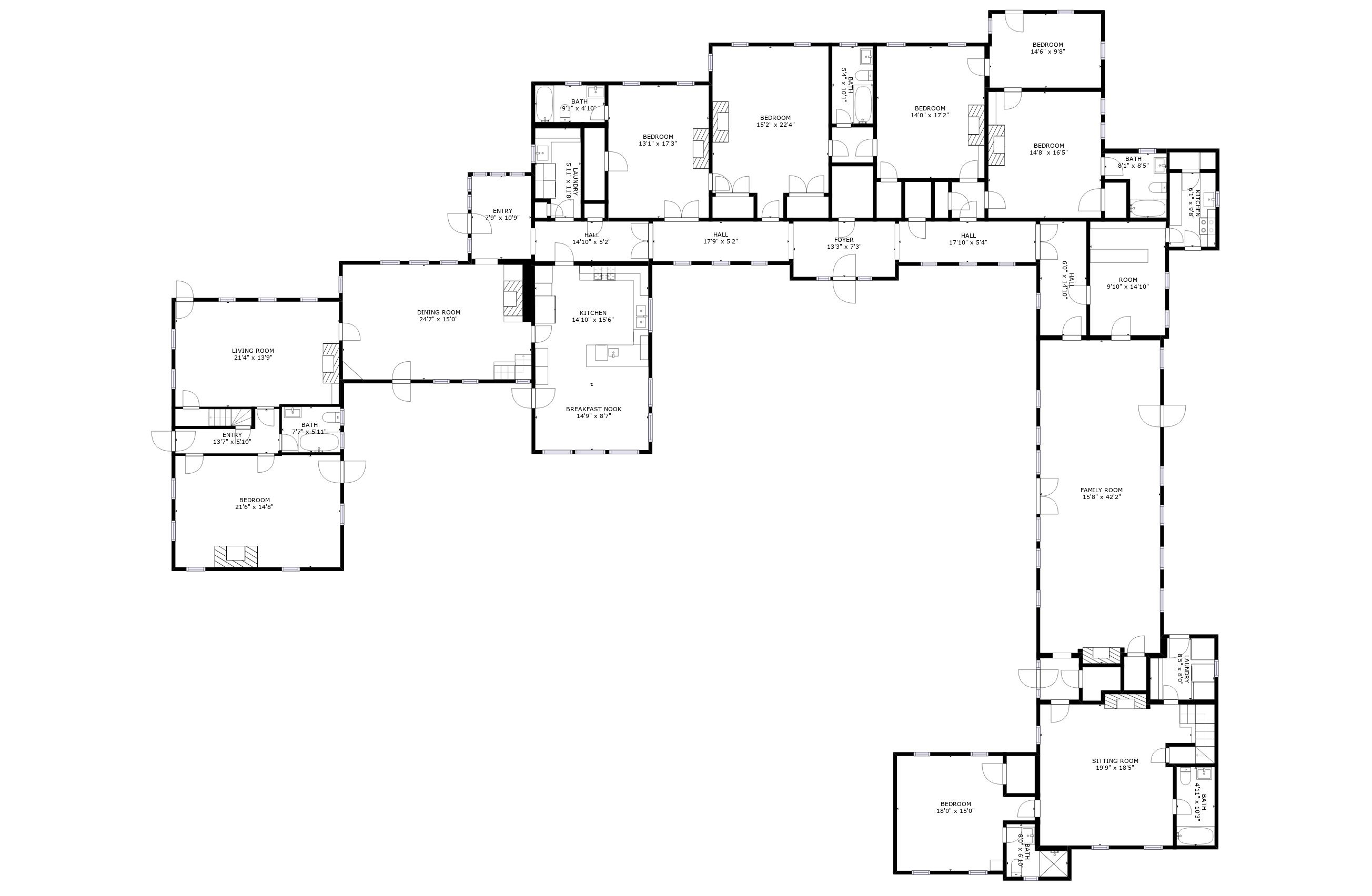
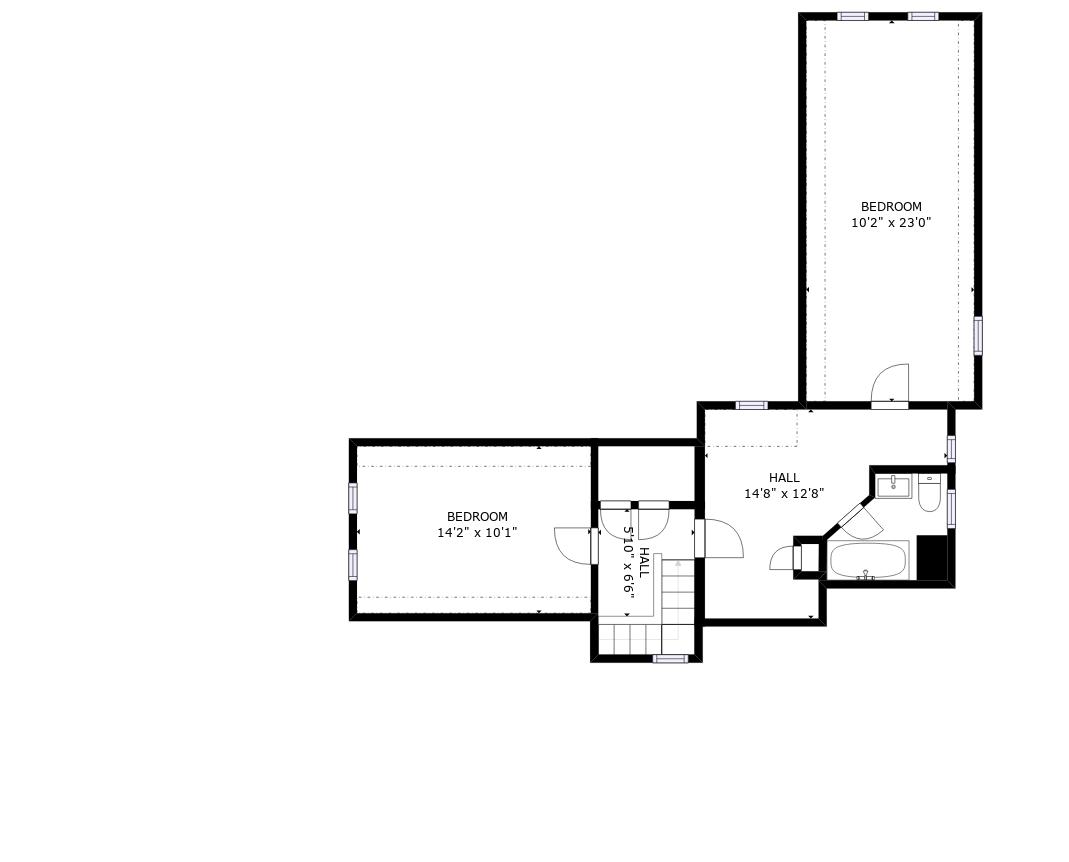
Property Type: Single Family

Total Beds: 5
Total Baths: 8
2nd Dwelling: Potential
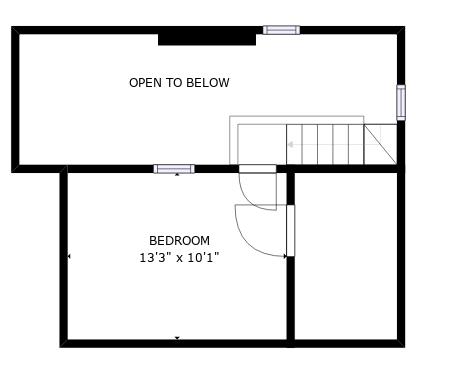
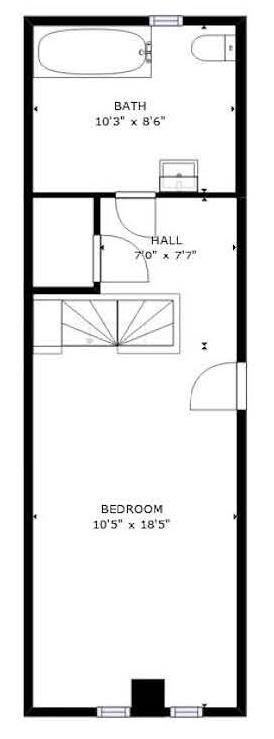
Zoning: R10/SR10
Lot Size: 0.66 acres
Total GLA: 8,439 sq. ft.
Year Built: 1850 (ren. 2014)
Water/Sewer: Town / Town
Map: 73.3.1
Parcel: 50
Deed Ref: Certificate 24269
Other Views: Residential
Floors: Antique Wood & Tile
Fireplaces: 9
Yard: Stunning Courtyard
Recreation: Garden, Deck, Patio, Porch
Features: Outdoor Shower
Parking: Ample & Garage
Lead Paint: Unknown
Above The Study Above Dining Room & Kitchen

