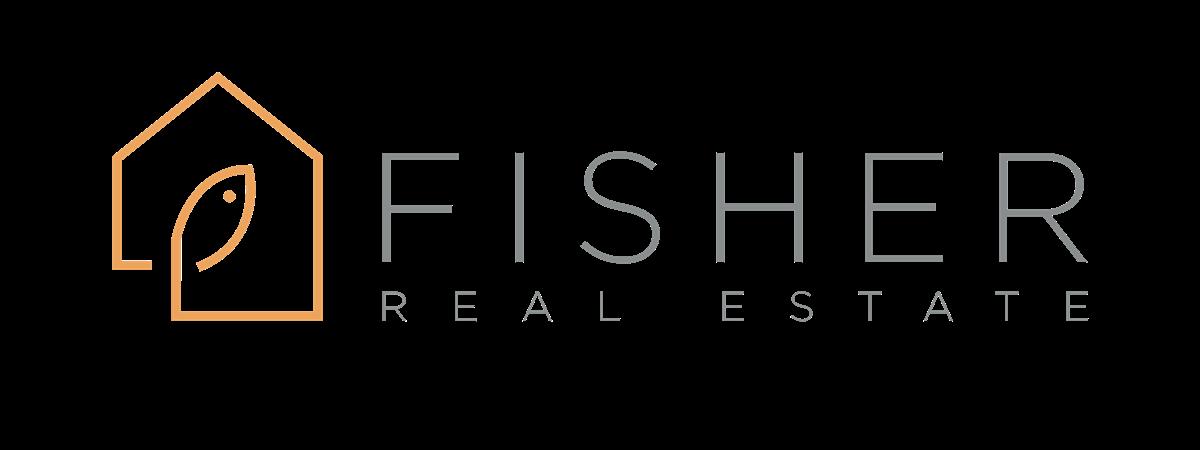




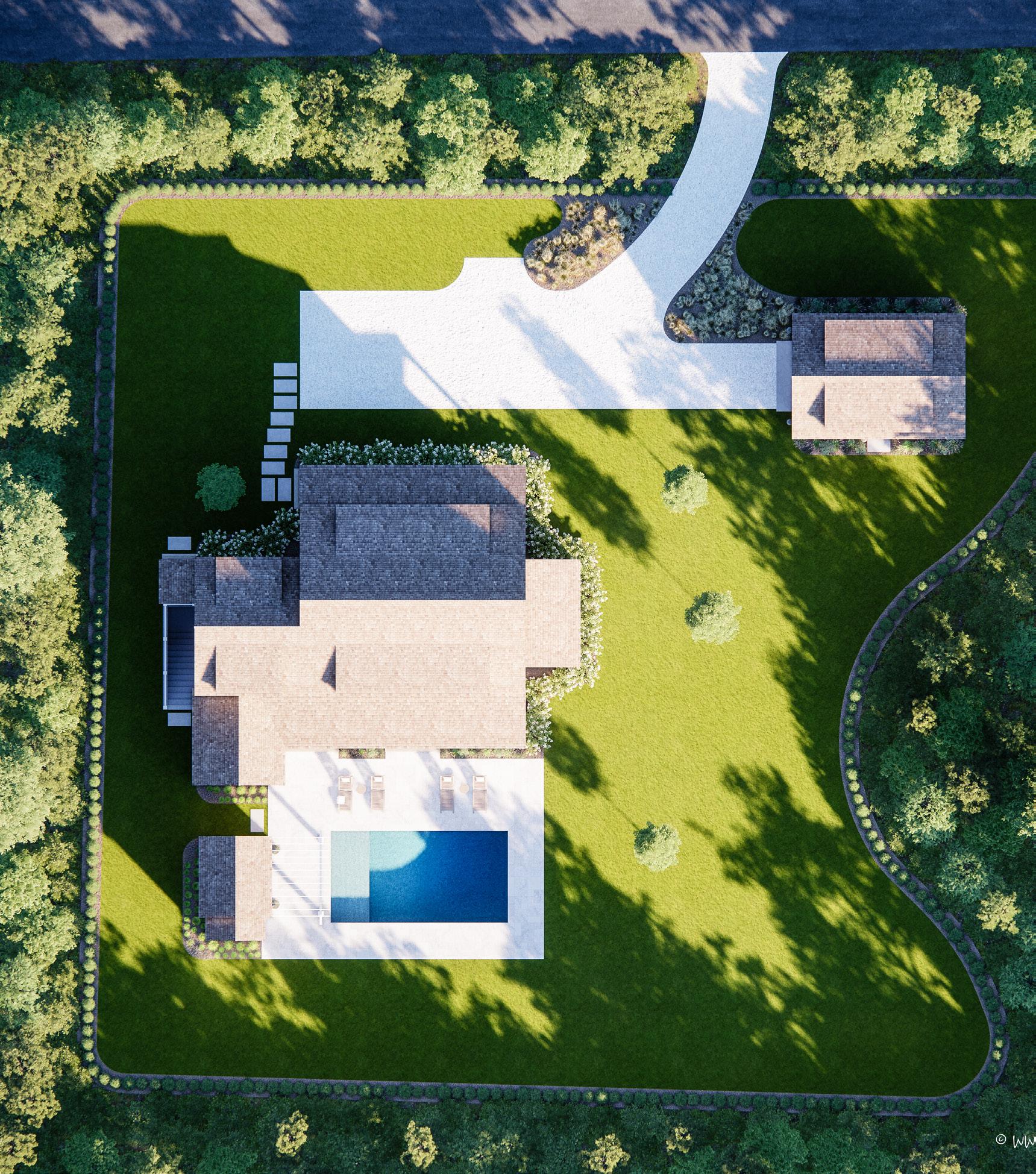
J5 Development is preparing for construction of this home situated on a half-acre of land close to nearly 60 acres of state forest recreation area. Now is time to get involved to make your finish selections for this wonderful home. Delivered as a four-bedroom main house, the buyer may opt for two additional bedrooms and two full baths on the lower level. A garage with studio above offers additional functionality for, office/gym, a bunk house or more. There is significant storage in the oversized (18’x26’) garage for a car plus gear. The pool is planned to be 18’ x 36’ complete with cabana and outdoor shower.
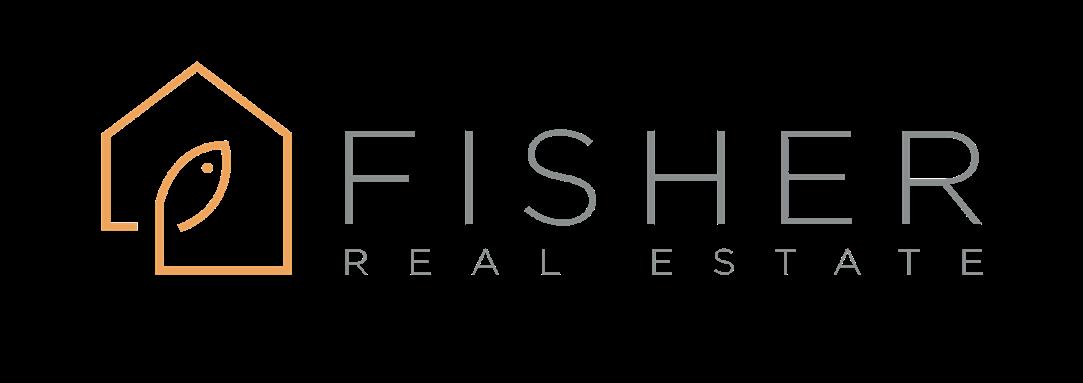


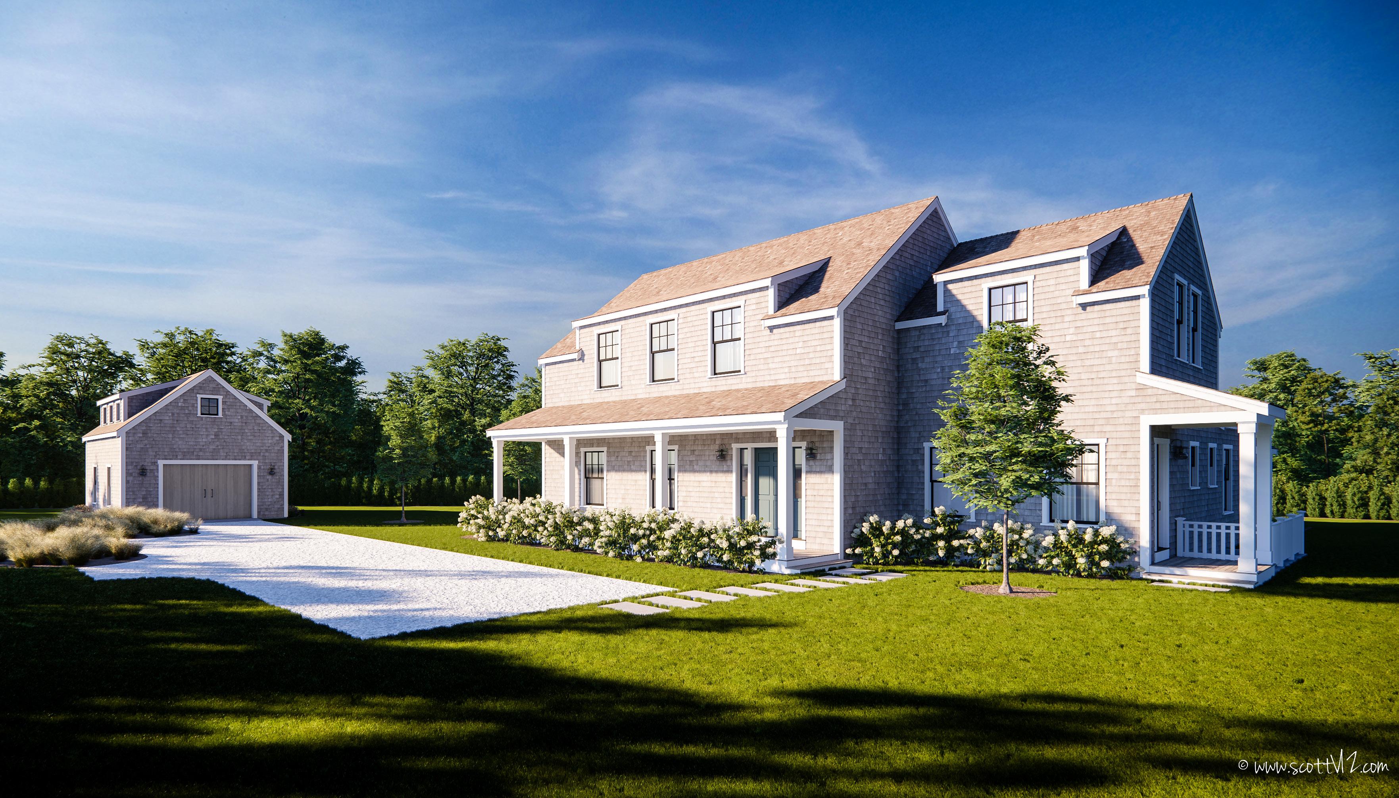

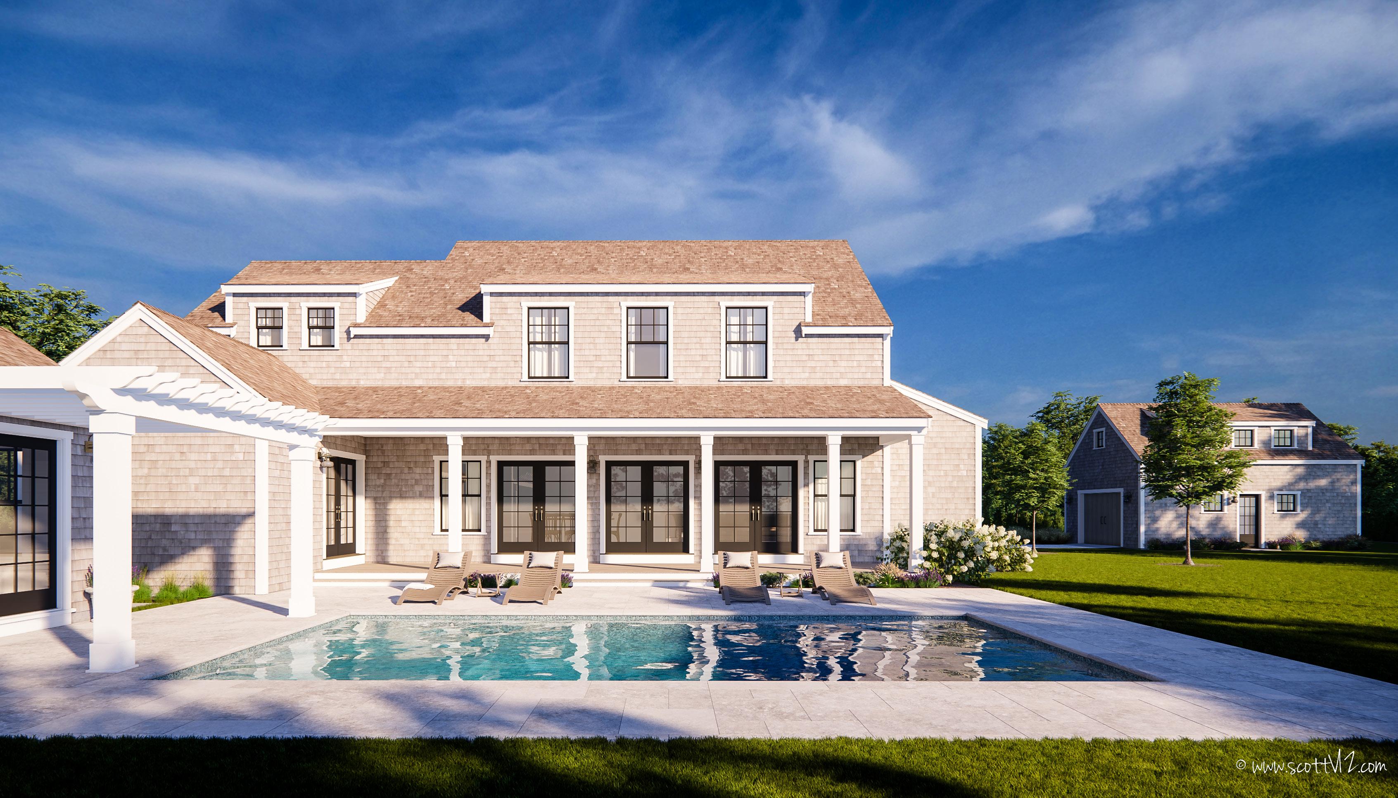

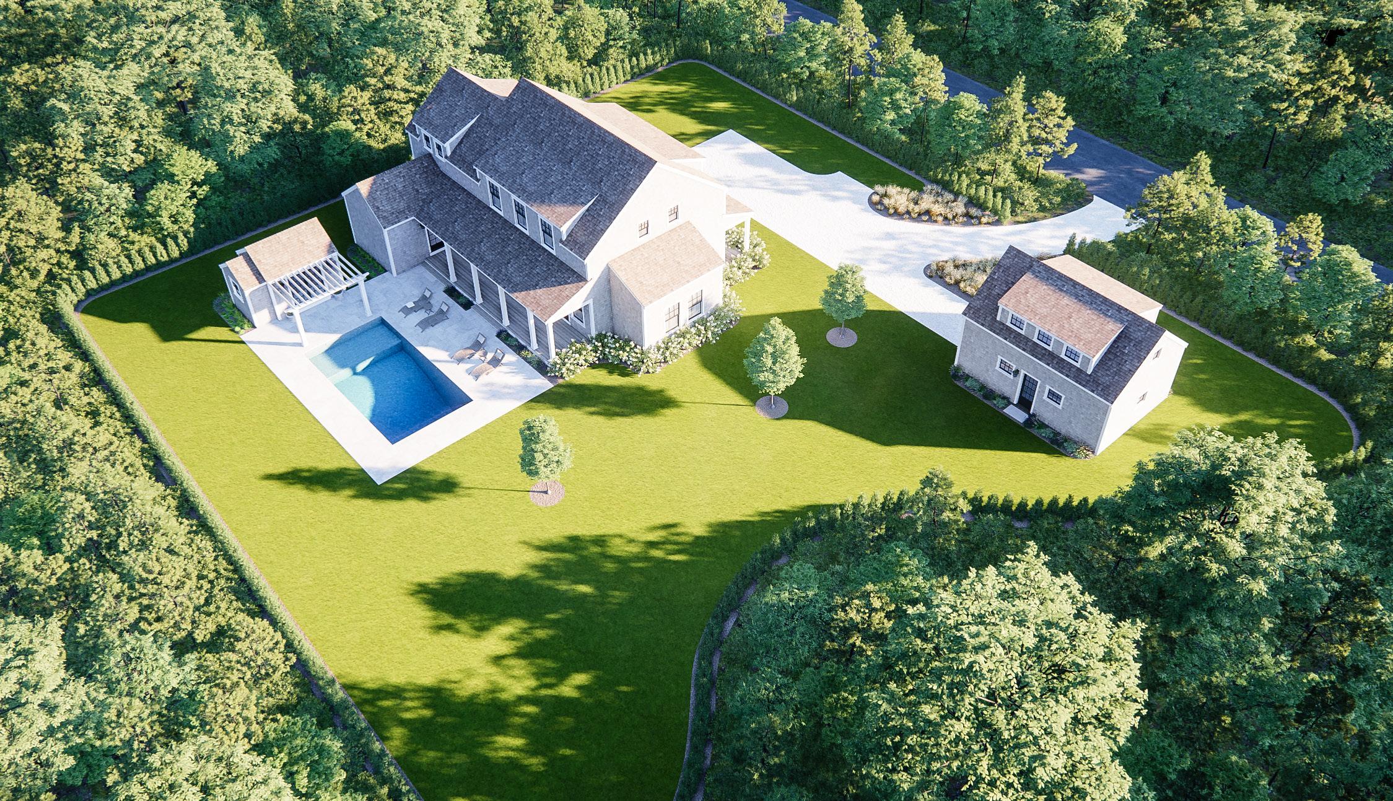








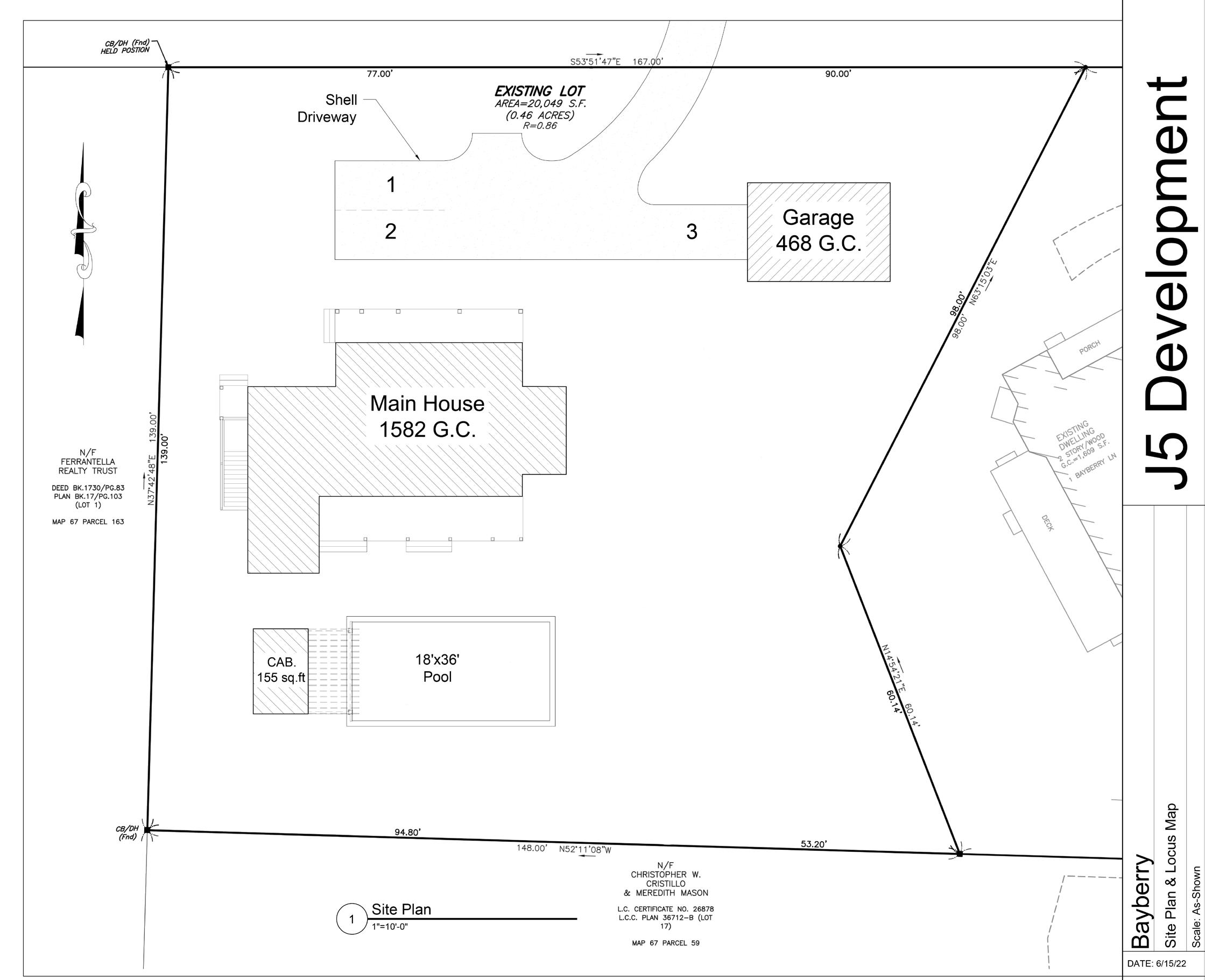












1. 9’10” poured concrete basement walls on standard footings.
2. 4” concrete basement floor. Power troweled “very” smooth.
3. Walk down exterior basement stair into an open area for access to the basement through an Andersen door.
1. The front door to be a 2 ¼” four panel door with sidelights.
2. Exterior rear doors on the first floor to be Andersen Gliding doors. Each panel has 6 panes. Include Andersen sliding screens for the sliders. Doors are black on the exterior and white on the interior.
3. Basement exterior door to be an Andersen door each with 6 panes.
4. Double-hung windows: Andersen 400 Series. Black with black sash interior white.
1. Cabinets: Brrokhaven cabinetry by wood mode for the kitchen, laundry room and bathroom vanities. Option 2: Merillat Masterpiece.
2. Countertops: Kitchen island stone slab marble “Iceberg Blue” with LED lights to light up underneath style waterfall. Other counters in kitchen to be “Pure White Quartz.”
3. Supply and install one direct vent fireplace with multi-colored river rocks and remote control. Include gas connection and venting.
1. 500 gallon underground propane tank.
2. Supply and install one HTP boiler to be the heat source for the HVAC air-handlers and the Superstore indirect hot water heater.
3. Supply (2 or 3) air-handlers to be located in the basement and one in the attic. Two zones of heat and air-conditioning on the first floor. One zone on the second floor and two zones in the basement. The HVAC systems to be designed to meet the Massachusetts energy code.

4. Install a Honeywell dehumidifier in the basement. This unit to be connected to the basement heating and air-conditioning system for better air circulation and dehumidification.
5. Include condensate pump.
6. One 80 gallon in-direct hot water heater.
1. Interior electric Juno 4 inch wafer recess lights
2. Exterior copper garden lights.

1. Bathroom #1:
• Shower base: Tile
• Toilet: Kohler Adair in white.
• Sinks: Two Kohler Ladena in white. K-2215-0.
• Faucets: Kohler Purist in chrome.
• Shower Trim: Purist in chrome.
• Shower handheld: Kohler Shift K-10257-A-CP.
• Shower Rain Head: Kohler K101-01 in chrome.
2. Bathroom #2, #3 & #4:
• Shower base: Tile
• Toilet: Kohler Adair in white.
• Sinks: Two Kohler Ladena in white. K-2215-0.
• Faucets: Kohler Purist in chrome.
• Shower Trim: Purist in chrome.
• Shower handheld: Kohler Shift K-10257-A-CP.
• Shower Rain Head: Kohler K101-01 in chrome.
3. Bathroom #5 & #6:
• Shower base: Tile
• Toilet: Kohler Adair in white.
• Sinks: Two Kohler Ladena in white. K-2215-0.
• Faucets: Kohler Purist in chrome.
• Shower Trim: Purist in chrome.
• Shower handheld: Kohler Shift K-10257-A-CP.
• Shower Rain Head: Kohler K101-01 in chrome.
4. Powder Room:
• Toilet: Kohler Adair in white.
• Sink: to be determined.
• Faucet: to be determined.
5. Kitchen:
• Kitchen Sink: Kohler Strive K-5285.
• Kitchen Faucet: Kohler Purist Single-handle semi professional kitchen sink faucet.
• Insinkerator Pro 750 disposal 3/4 HP continuous feed run by a switch on the wall.
6. Shower doors to be frameless, clear glass with chrome hinges and handles.
7. Towel bars, TP holders and robe hooks in all bathrooms from Restoration Hardware.

1. Wolf 36 inch range. Model GR36LP with red knobs.
2. Zephyr brushed stainless steel range hood. Model #AK7036AS.
3. Bosch dishwasher.
4. Sharp microwave drawer model #KB6524PS.
5. 36 inch Subzero refrigerator. 7 foot tall. The model to be the one that can accept integrated wood panels.
6. 36 inch Kitchen Aid French door refrigerator with a freezer drawer.
7. G. Electrolux washing machine. EFLS627UTT.
8. Electrolux dryer. EFME627UTT with steam feature.
