MITCHAM GASWORKS
PLANNING APPLICATION OVERVIEW AND BENEFITS




The site and surrounding, summer 2021

PLANNING APPLICATION OVERVIEW AND BENEFITS




The site and surrounding, summer 2021
Berkeley Group are proud to be investing in Mitcham. We share the Council’s ambition to work together to deliver new homes in the borough
A 2.43 hectare site on the edge of Mitcham Town Centre, the gasworks represents one of the only remaining allocated brownfield sites in the borough on which to make a significant contribution addressing both the borough’s and London’s acute housing need.
The redevelopment of this site will act as a catalyst for bringing new social benefits and economic activity to the town centre and support the borough as a whole to prosper.
Designed with climate resilience in mind, our proposals offer high quality new housing and jobs, new walking and cycling connections, sustainable transport initiatives and considerable environmental improvements.
This booklet provides a summary of our vision and commitments for Mitcham Gasworks, along with some of our recent experience delivering other complex brownfield sites across London.
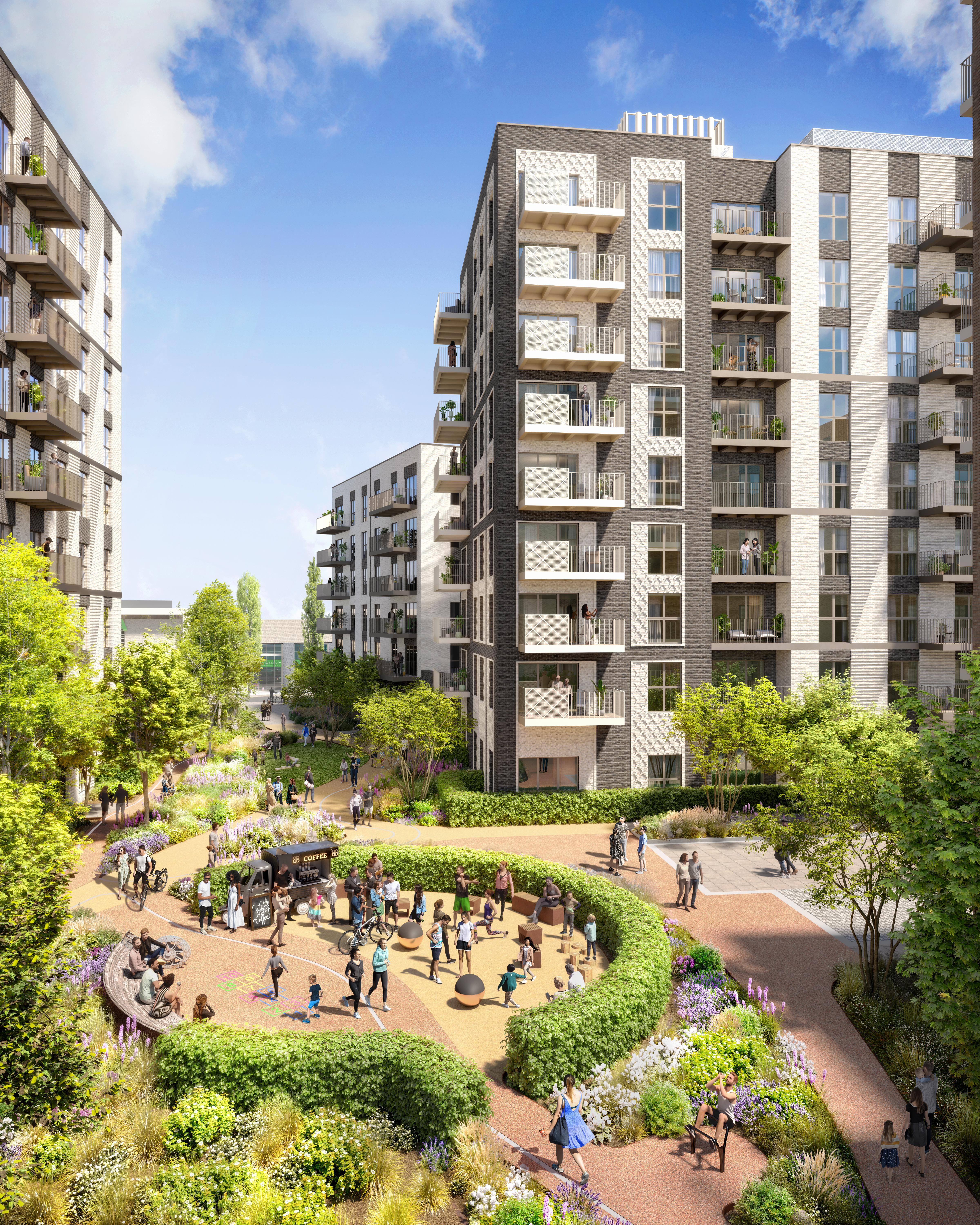
Our vision is to to create a thriving and cohesive community for all, opening up a site that has been closed off to the pubic for over 150 years.
The proposals will deliver 579 new homes, of which 35% will be affordable. This follows the fast-track route with a tenure split of 70% social rent and 30% intermediate. In addition to new homes, Mitcham Gasworks will help support people to live happy and healthy lives, sustainably regenerating this important brownfield site.
OUR PROPOSALS WOULD PROVIDE:
ENERGY-EFFICIENT HOMES
579 new 1 - 4 bed homes, including 35% affordable (123 Social Rent and 60 Shared Ownership homes)
SUSTAINABLE AND INCLUSIVE TRANSPORT INITIATIVES
Over 1,000 secure cycle spaces, a new electric bike hub, CPZ contribution, car club, new pedestrian & cycle routes, improved bus connectivity and traffic calming on Western Road
BOOSTING THE LOCAL ECONOMY
Over £10m in CIL & S106 contributions, £1.1m per year in New Homes Bonus and up to £1m in additional annual council tax
Creation of a new place with a sense of identity which responds to the site’s history and surroundings and supports the health, well-being and cohesion of the community
TRAINING AND SKILLS
During the construction period, around 200 construction jobs per year are anticipated, alongside apprenticeship opportunities
NEW NON-RESIDENTIAL USES
287sqm of new commercial space, creating approximately 20 FTE permanent jobs
CLIMATE RESPONSIVE DESIGN
Energy-efficient new homes responding to the Council’s net zero carbon targets
NEW INCLUSIVE OUTDOOR SPACES
New public open space including children’s play areas

Play areas located within the public open space
Homes to support health and wellbeing: 579 new homes
Delivering new homes in Mitcham is crucial for addressing housing shortages, ensuring that the growing population has access to affordable and quality living spaces.
Our proposals would deliver 579 new homes including 1, 2, 3 and 4 bedroom apartments. This variety is in direct response to the borough’s huge range of needs. 3 and 4 bedroom homes will allow families to grow or upsize, whilst the provision of smaller homes will allow more people to own their own home.
The quality of these homes is key to promoting health and wellbeing. The Berkeley Group has built a reputation as a leading residential-led mixed-use developer. Our approach is to build high-quality places where people aspire to live and work. We do not have any standard property types or formats, with no two
Berkeley Group developments being the same. Instead we work with the best architects to create unique designs that meet the needs for each site.
The homes proposed at Mitcham Gasworks will provide excellent living conditions with all homes benefiting from high quality communal and private amenity space, along with high levels of daylight and sunlight.
A private balcony or terrace to every home
dual aspect homes
No single aspect 3- or 4-bed homes
No single aspect north facing homes
Communal facilities to promote community and support home working
High levels of daylight and sunlight guidance compliance
Communal gardens with a variety of spaces for relaxation and improved access to nature
Second staircases added to respond to new fire regulations
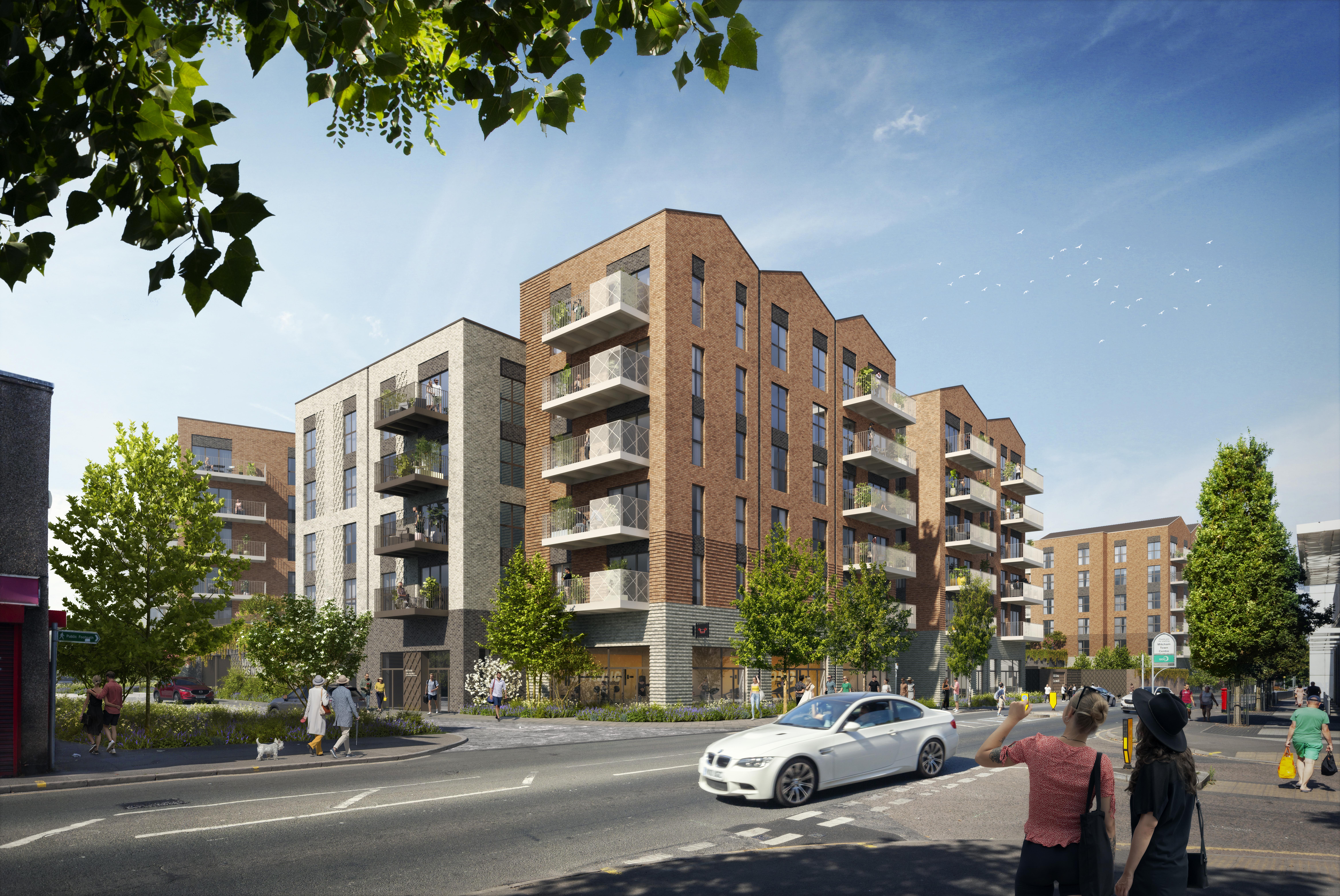
With an estimated construction cost exceeding £200m, along with the projected level of spending by residents and new businesses on site, once operational, Mitcham Gasworks would bring new investment to the borough and Mitcham Town Centre. It would boost the local economy and stimulate knock-on effects in supporting local businesses, while also funding public expenditure on local infrastructure and services.
We recognise the significant efforts that the council has had to go to in order to balance its budget in these exceptionally challenging times. The additional revenue generated through the development from Council Tax, New Homes Bonus and Business Rates would help to address this and support its objective to develop a flourishing and inclusive local economy that attracts and nurtures businesses and talent.
Investment in this site can also act as a further stimulus for the wider area, through increased investment into the town centre and infrastructure improvements associated with the Community Infrastructure Levy. This investment will not only support the existing economy but will also attract new businesses to the area.
• Support 220 direct construction jobs per year over the construction period, investing directly into the local economy.
• During construction, we will target at least 20% of trades and services to be procured from the local area, supporting the borough’s circular economy.
• A Local Employment and Skills Strategy to be agreed through Section 106
• Approximately 20 permanent jobs created within the new commercial spaces
• The new homes will increase Council Tax revenue, with an estimated additional £1 million each year.
• The development would also generate £1.1 million in New Homes Bonus, the allocation of which can be decided by the Council.
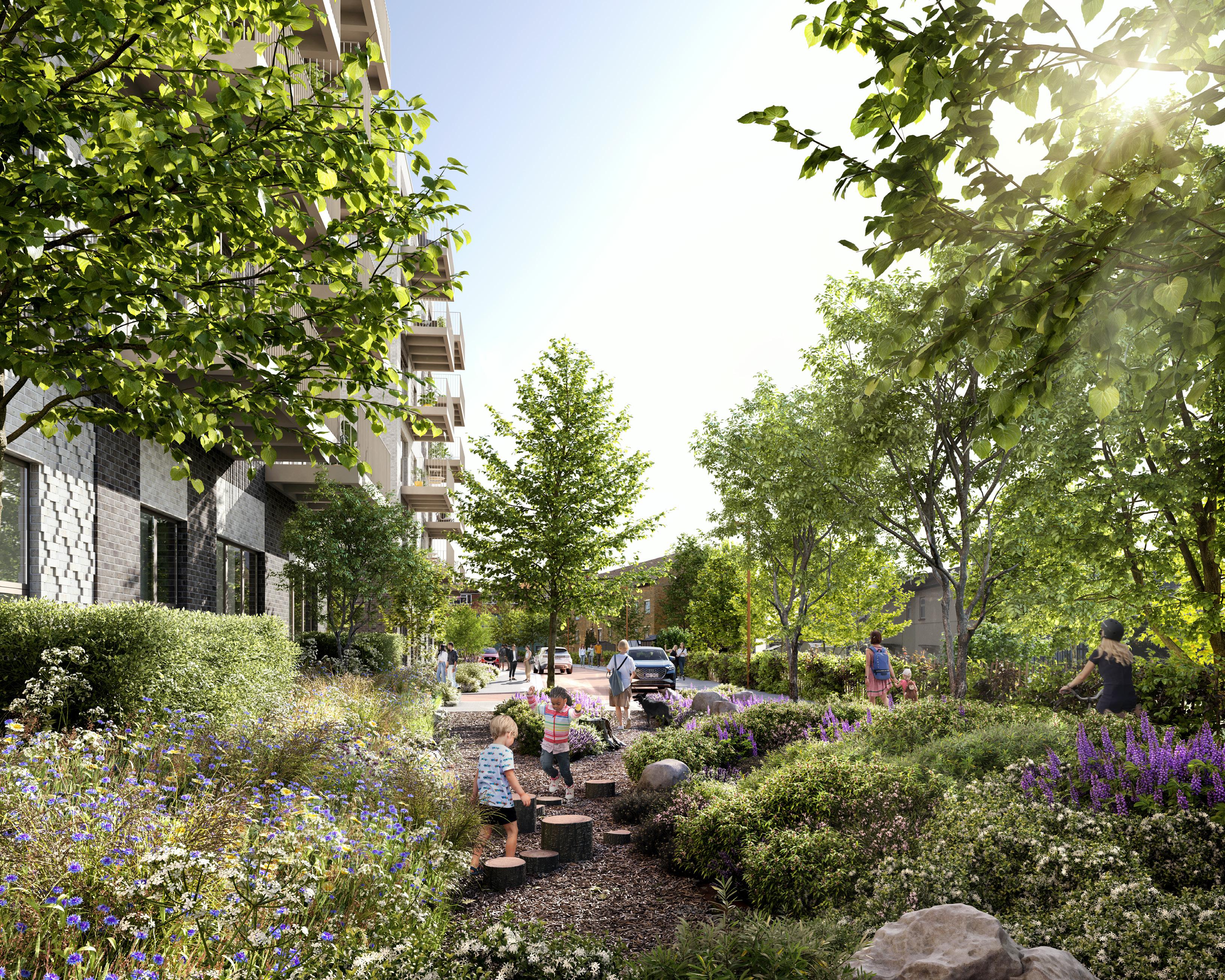
The Berkeley Group aspire to be at the forefront of tackling climate change in the UK homebuilding industry. Our direct business operations are carbon neutral, we procure 100% renewable electricity in the UK and are the only homebuilder in the country to be awarded an A rating for Climate Action and Transparency by CDP, the highest score possible.
In December 2020 we adopted a science based approach to reducing our greenhouse gas emissions. These targets cover our direct emissions, the embodied carbon within our supply chain, and the in-use emission created by our homes. They put us on course to being a net zero carbon business by 2040.
We are also playing a leading role in climate change adaptation, creating new homes and places that are more resilient to the challenges of a warmer climate.
At Mitcham Gasworks, new homes have been designed to be energy efficient in line with the anticipated Future Homes Standards 2025. The development will be fuelled by air source heat pumps and roof top solar panels to respond to the council’s net zero carbon targets.
Our homes have been designed to avoid overheating and the landscape will provide a climate-resilient approach to enhancing biodiversity on the site, in line with planning policy. Wind mitigation has also been designed into the proposals to ensure that the environment is comfortable for people to spend time in.
An area of existing open mosaic habitat (OMH) must be removed from site to deliver the much needed new homes. We are compensating for this through ecomimicry of the habitat as biodiverse roofs and also through a financial contribution to improve an area of Mitcham Common, to attract the same invertebrates as OMH.
The GLA have confirmed they are supportive of our approach to energy and sustainability, including their Urban Greening Factor (UGF) policy.
• Air Source Heat Pump led energy system
• Sitewide PVs paired with biodiverse roofs
• Bird and bat boxes
• Over 100 new trees
• Whole lifecycle carbon assessment
• Resilient building materials, predominantly brick (no use of render)
• Reductions in water consumption
• 95% construction waste diverted from landfill
• Sustainable drainage systems including blue roofs and raingardens
• Electric vehicle charging
• Resilient and varied landscaping
• Wind mitigation integrated in to the design
• Homes designed to avoid overheating
• Cleaning up contaminated land
• A policy compliant biodiversity net gain
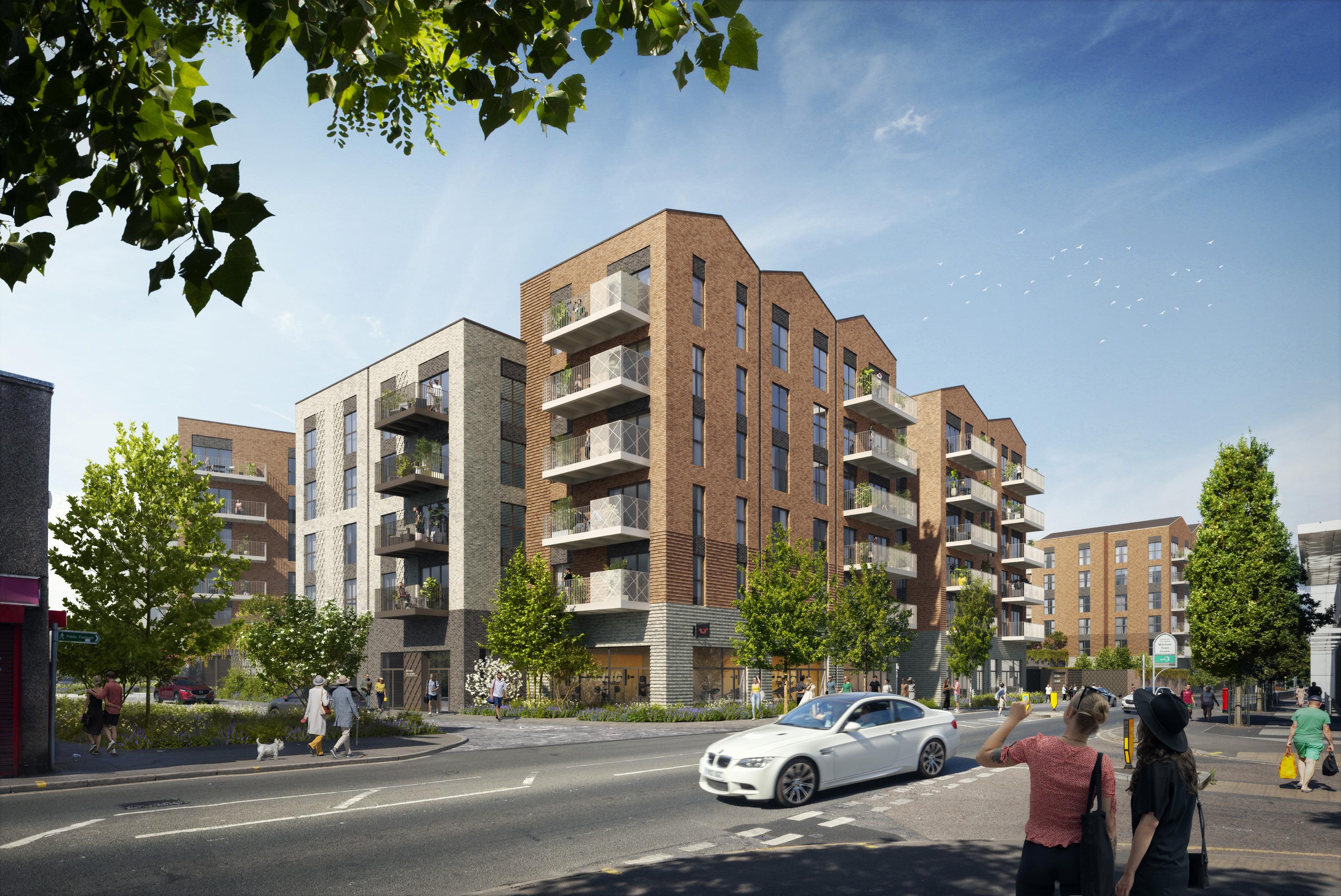
Mitcham Gasworks benefits from a good existing public transport network and the community will be encouraged to make sustainable travel choices through a range of initiatives.
• 158 (27%) vehicle spaces, including 144 resident car spaces, 4 visitor spaces, 2 car club spaces and 8 motorcycle spaces, with the majority hidden within podiums. This is policy compliant and has also been agreed with TfL
• Over 1,000 (policy compliant) long stay and short stay cycle spaces
• An e-bike hub in the public realm, adjacent to the Western Road bus stop
• New improved footpaths and cycle connections providing more pleasant routes and connections for the local area
• Up to 5 car club spaces to promote car sharing in favour of private car ownership
• Contributions to improve the local bus network
• New public EV charging point on Portland Road
• A contribution to fund consultation and potential implementation of a new CPZ
• Transforming Field Gate Lane by removing the boundary wall and opening it up into the wider site
• Residential travel plans
• Sustainable travel vouchers for new residents
• A new footpath along the south side of Portland Road
• S106 contributions to local highway infrastructure such as new cycle lanes and traffic calming on Western Road to improve safety
Central public open space, including the Green Ring
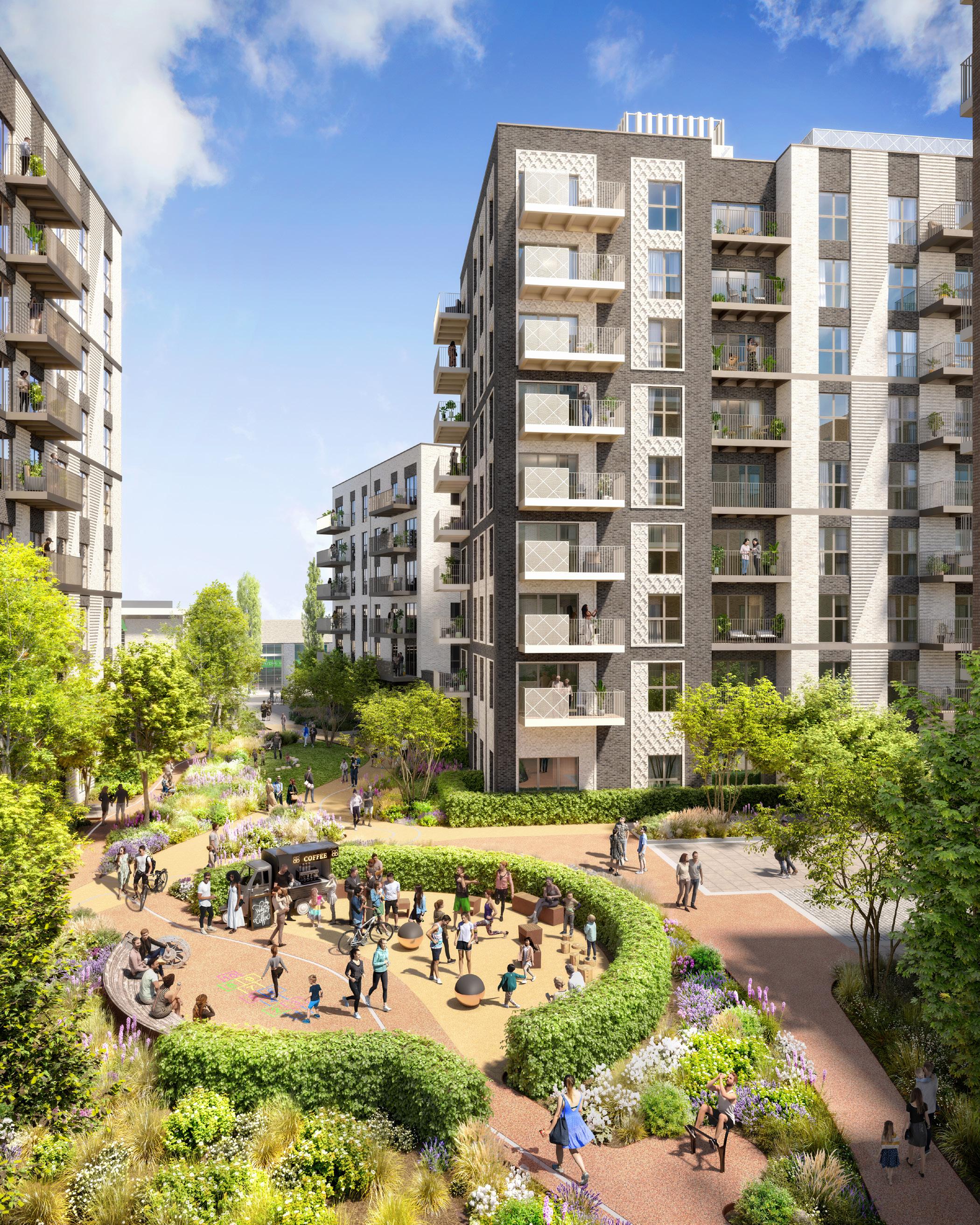
Placemaking is vital in underpinning change in and around major development areas. By providing a mix of homes, new employment space, amenities, public realm and connections through the site, our proposals will help to create a new mixed-use area of Mitcham.
This development will deliver an exemplary physical transformation of the current underutilised and unattractive brownfield site, creating new public realm for the enjoyment of new and existing residents, whilst improving and creating legible connections through and across the site.
A landscape-led approach to the masterplan in conjunction with a diverse mix of uses across the scheme, will help to establish a positive and coherent sustainable identity.
New areas of open space are located across the masterplan. These include play areas for children of all ages. The telecoms mast is relocated and the removal of the central PRS enhances the quality of the central open space, with a large area of lawn located in it’s place. At the heart of the central open space lies the Green Ring, an area that can be utilised for a variety of uses including markets, activity classes, play and relaxation.
A variety of architectural styles give interest to the design. The architecture along Western Road
provides a modern take on the warehouse buildings that used to occupy the site. Taller buildings are located towards the centre, framing the new open space, whilst along the boundaries of Portland Road and Field Gate, heights step down to provide an appropriate transition in scale across the site.
High quality architectural details are provided throughout, with brick and balcony detailing used to provide a historic nod to the gasholder frames that stood on site.
The health and wellbeing of future residents will also be supported and promoted by the development, contributing to the achievement of ‘good’ density on this site. This includes diverse landscaped outdoor spaces promoting access to nature and supporting enjoyment of time outside, communal outdoor spaces and residents’ facilities to promote social interaction and a sense of community, inclusive building and landscape design, along with homes oriented to achieve good daylight and sunlight provision to homes and to minimise the risk of overheating.
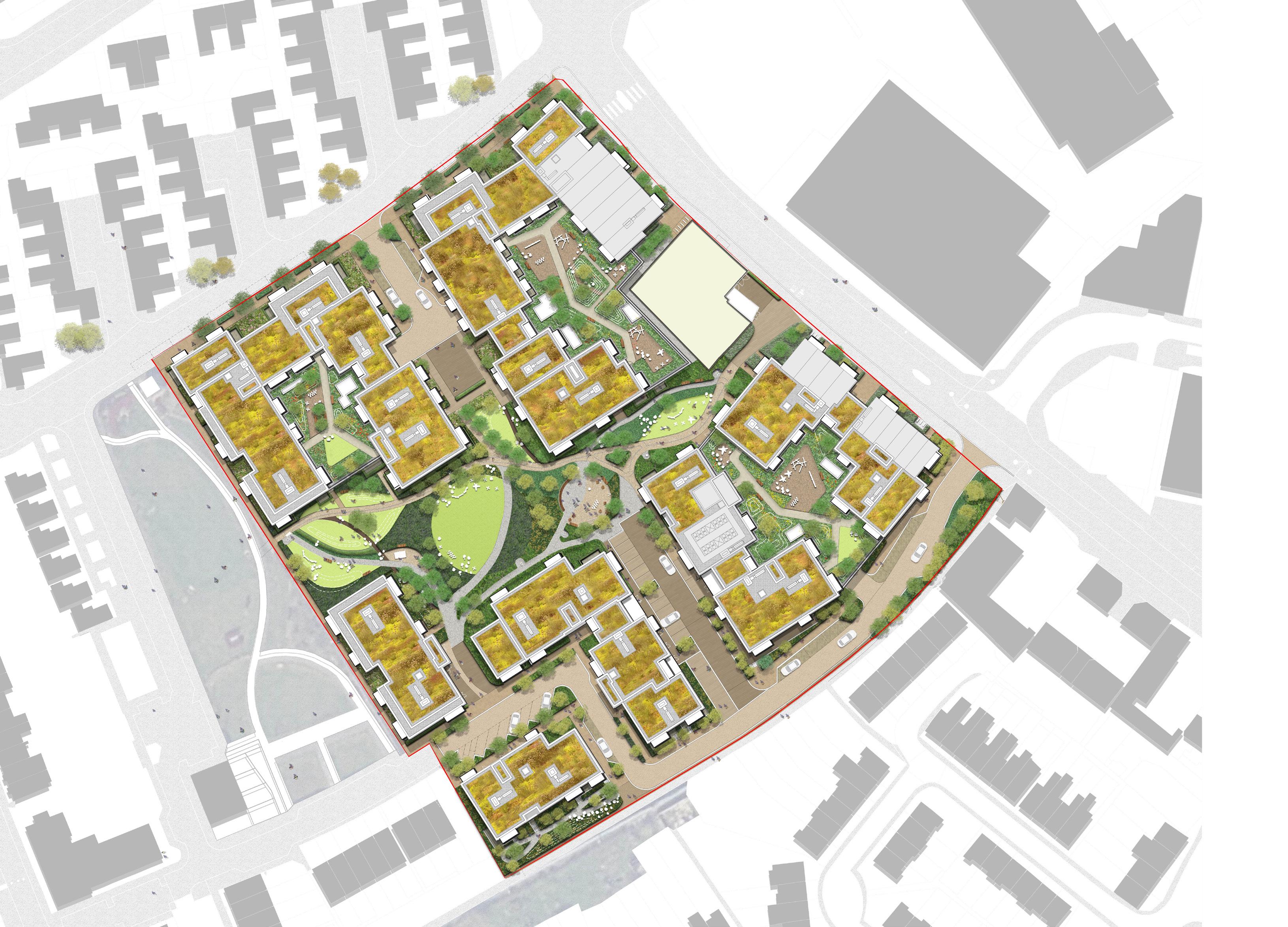
New public open /play space
The green ring
Podium gardens
New e-bike hub
Commercial / community space
Highways improvements
Retained gas equipment
Improved bus connections
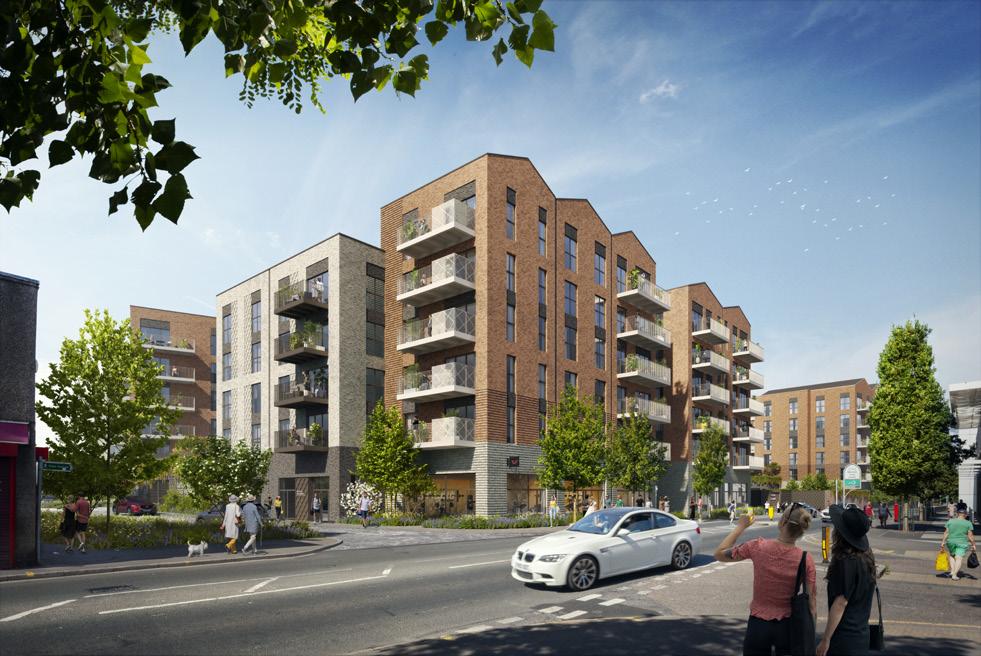
Resident facilities and commercial uses provide active frontages at ground floor. The warehouse style buildings are a modern interpretation of the historic buildings that stood on site, with the pitched roofs adding interest to this important frontage.
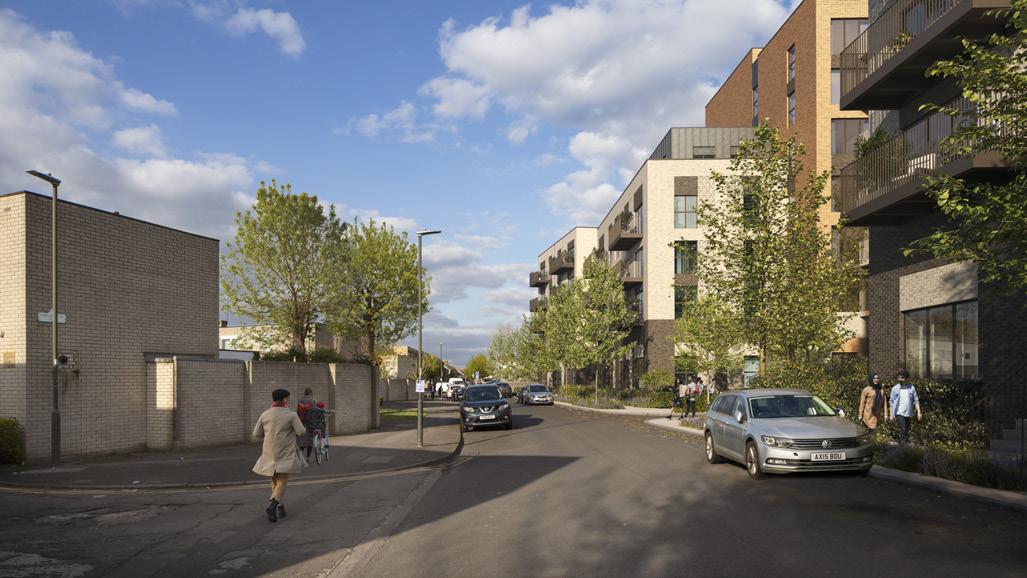
The boundary wall is removed and the new buildings are set back from the street. This allows for a new footpath, rain gardens and trees along the south side of the road. Ground floor homes have front doors which open directly on to this new street, increasing activation and safety. The upper floor has been set back to improve the transition to the north and create variety in the roofscape.
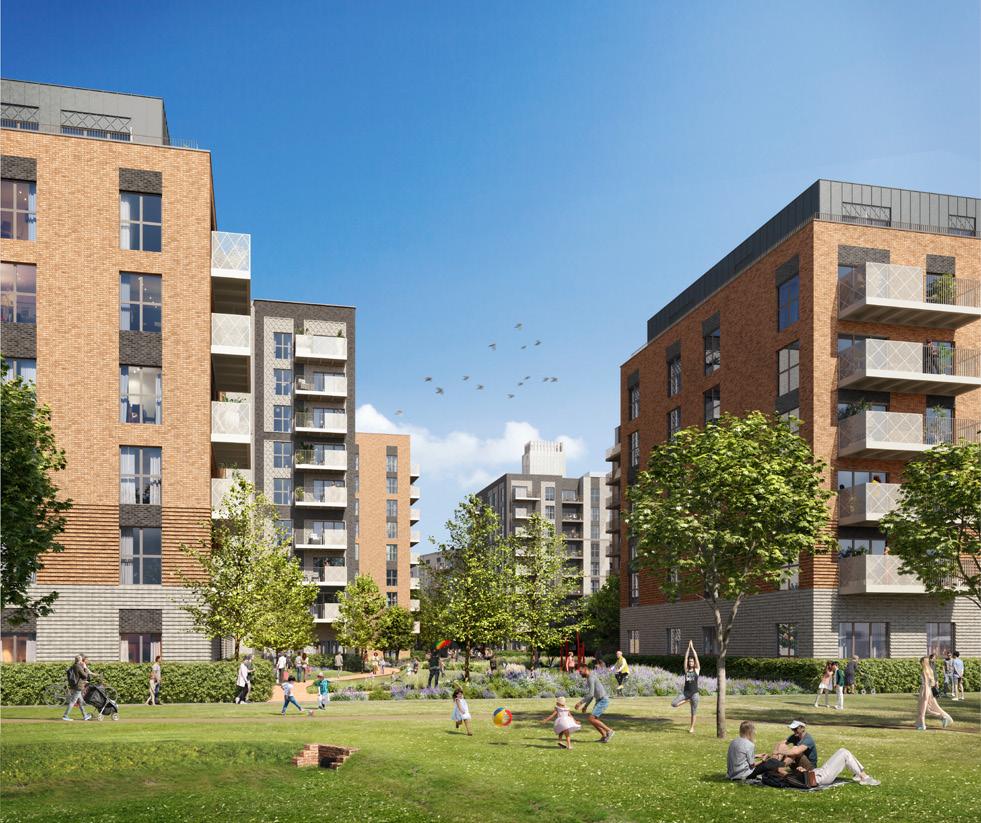
A new pedestrian route is provided at ground floor along the boundary with Hay Drive. Areas of lavender are planted to ensure the historic uses of the area are respected within the site.

Soft landscaping incorporates areas of lawn, sustainable urban drainage measures, planting and play space for everyone to enjoy. The central PRS has been removed to create a more consolidated area of open space and improve permeability. A new fitness trail enables people of all ages to have active uses on their doorstep and contributes to Merton as the Borough of Sport.
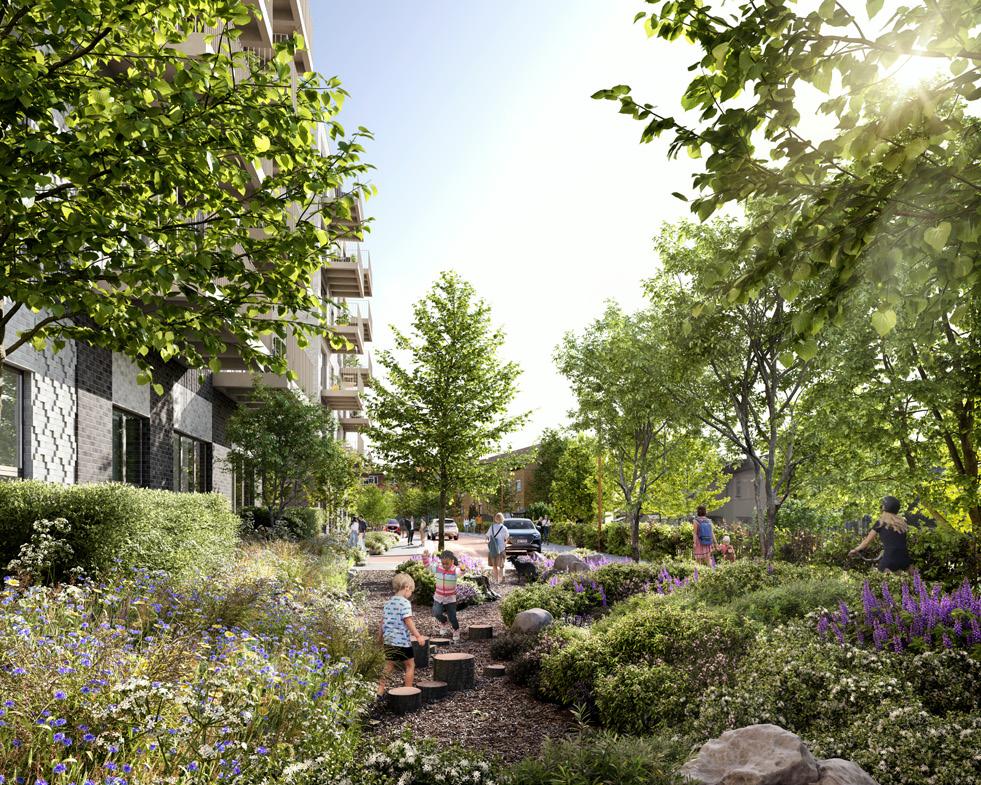
This historic route is dramatically improved with the removal of the boundary wall and new climate resistant planting along its entirety. Pockets of trees and wildflowers are located along the route, with an
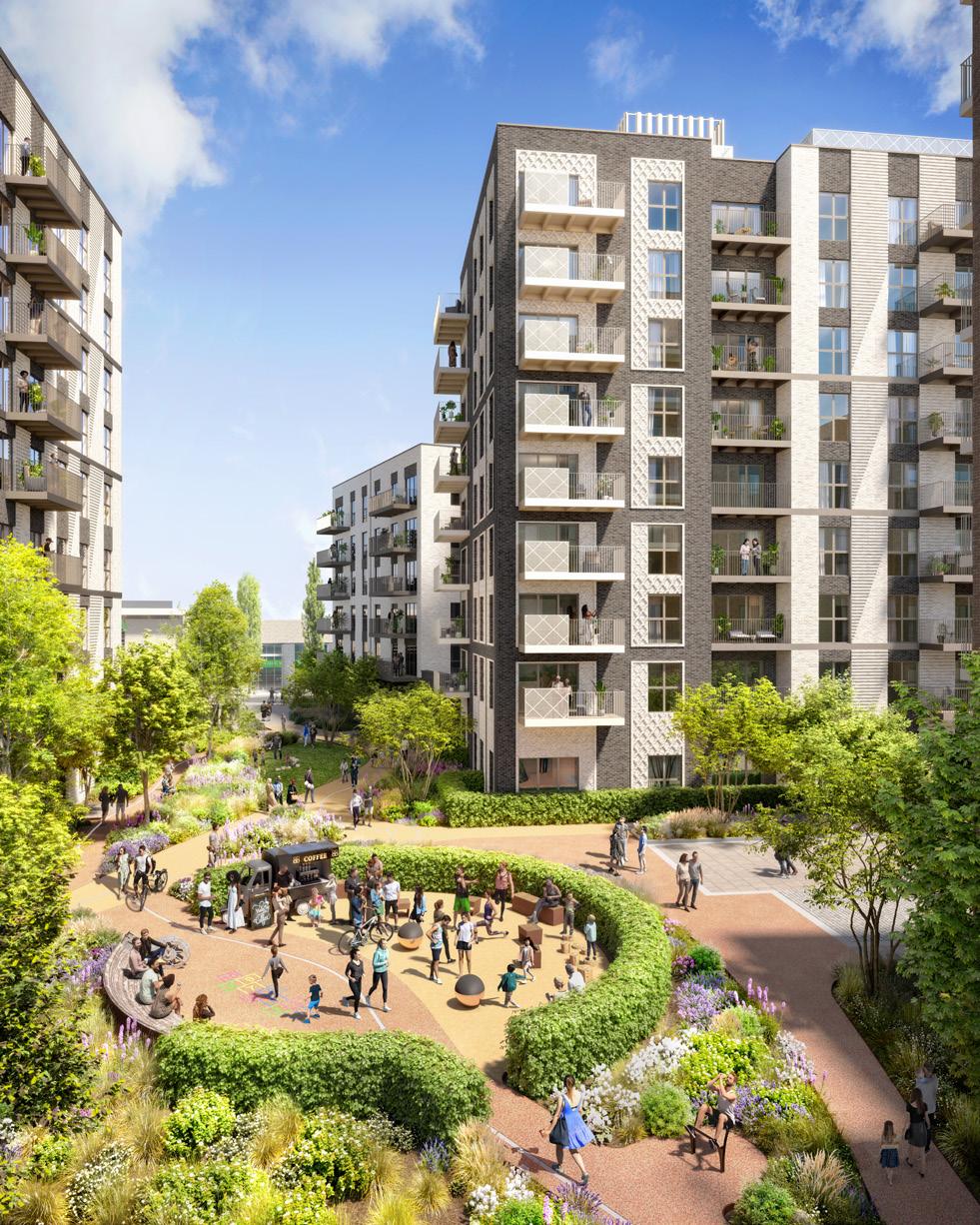
Designed to reflect the gasholders that used to stand on the site. This predominantly hard surfaced area can be used flexibly by the whole community for both recreation and events.
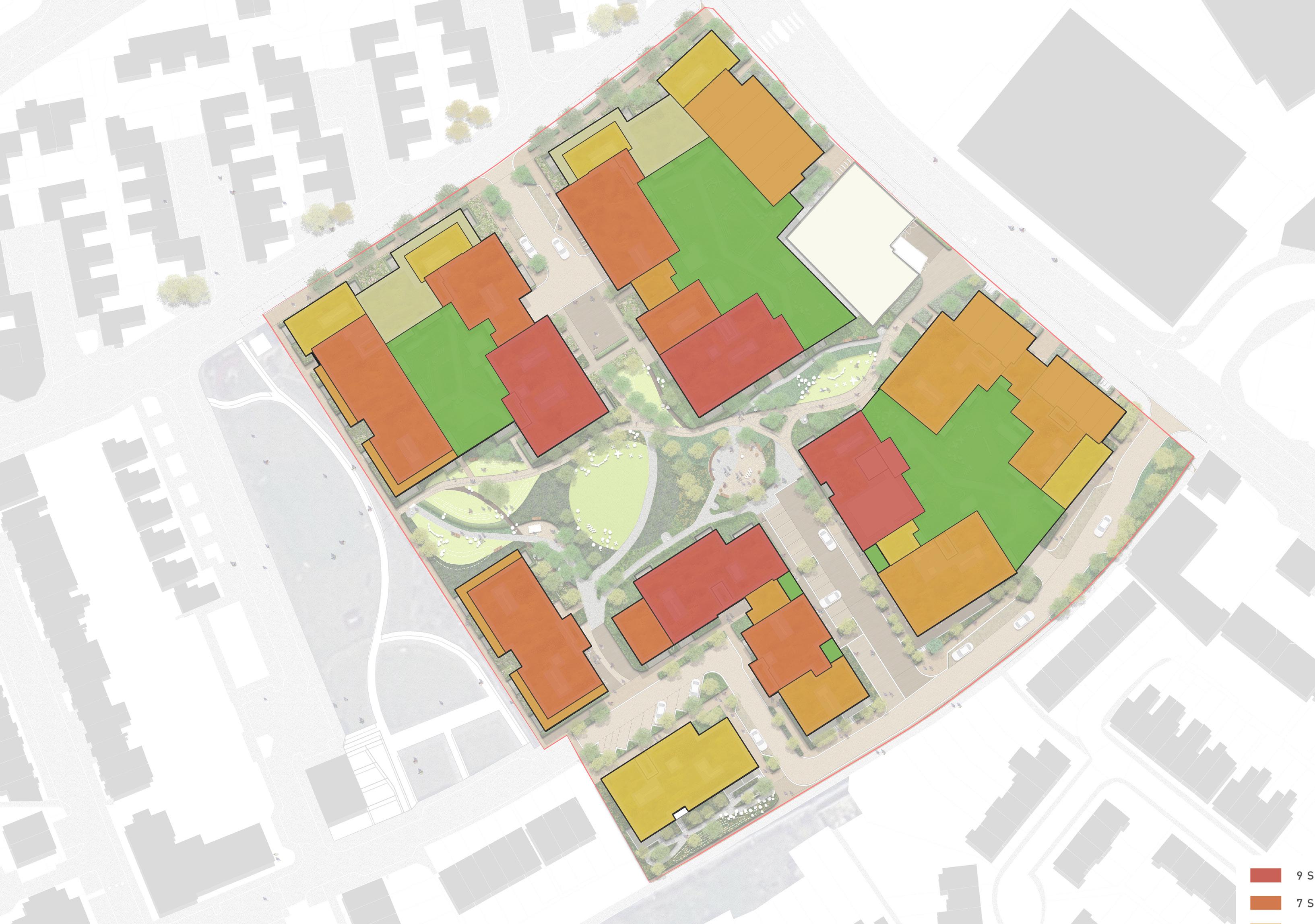
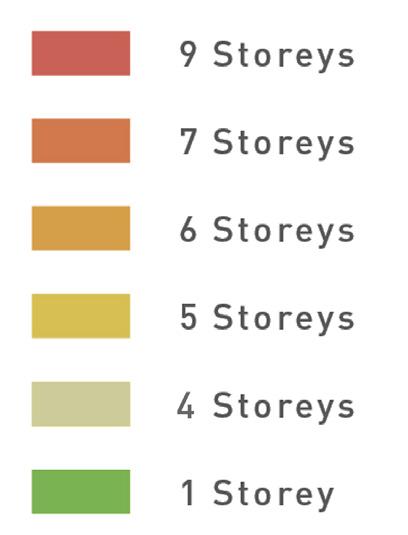
The gasworks has sat empty on the edge of the town centre for a number of years. Both adopted and emerging policy allocates the site for residential-led redevelopment to provide much needed new homes for the borough.
The site is allocated in the Sites and Policies Plan (2014) for residential led redevelopment with open space and some community use (e.g. crèche, healthcare). No details are given on capacity or height requirements.The emerging Local Plan is going through examination and continues to allocate the site for residential led redevelopment.
Following the Examination in Public (2022), further information was requested by the Inspector on matters including housing delivery, which the Council subsequently responded to. In early 2024, a public consultation was held on the Main Modifications to Merton’s Local Plan.
In the modifications to the draft site allocation put forward by the Council and the Local Plan Inspectors, the site is identified as having an indicative capacity of 500-650 homes and being appropriate for buildings up to 33m (10 storeys). The GLA have also written a Statement of Common Ground with Merton, supporting heights up to 10 storeys.
The proposals are for 579 homes and a maximum of 9 storeys, which is in line with both the adopted and emerging site allocations, along with the Statement of Common Ground from the GLA.
The tallest elements are located in the centre of the site, with heights stepping down towards the boundaries. Articulation and set backs have been used to break the buildings down and help integrate the scheme into the existing townscape. No buildings are taller than the previous gasholder on site.

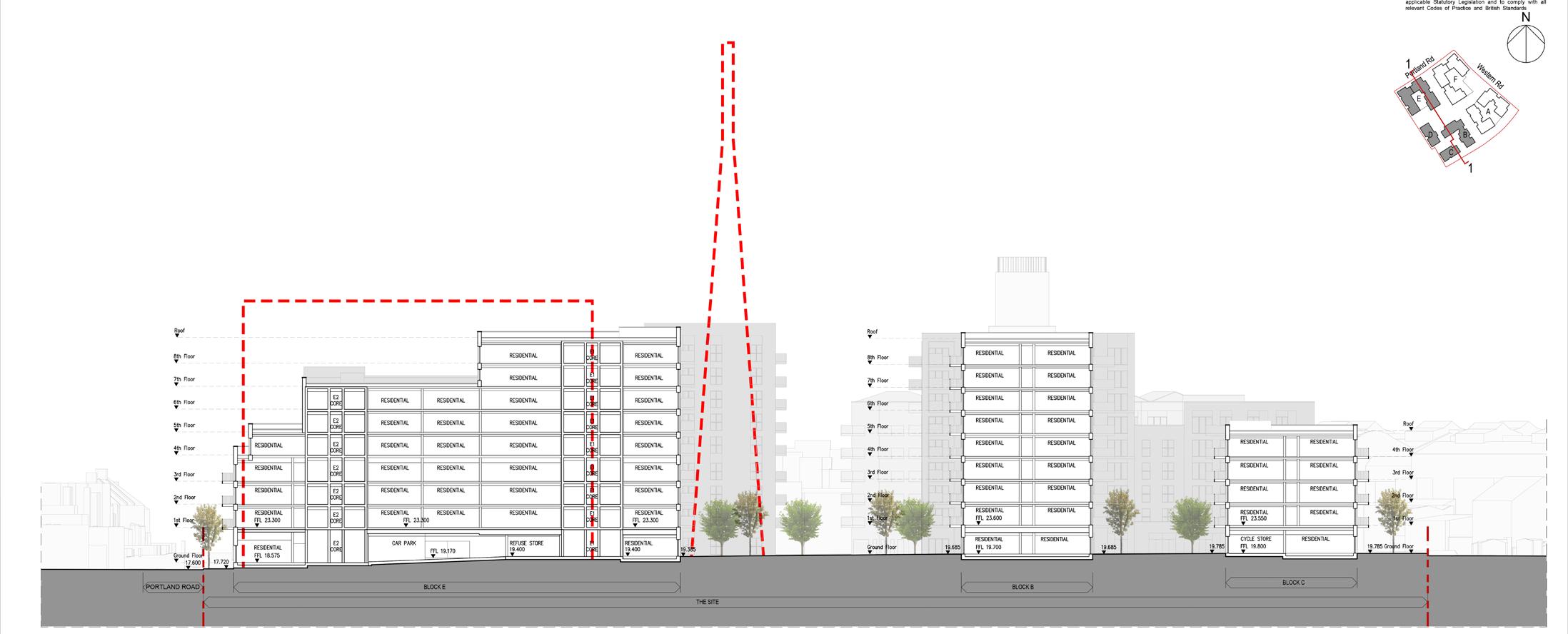
Daylight sunlight results, both within the scheme and impacting on neighbours, have been confirmed as appropriate for the context by both our consultant and the Council’s independent consultant.
The proposals will also be out of view or imperceivable from any heritage assets or conservation areas, having no material harm to the significance of these.
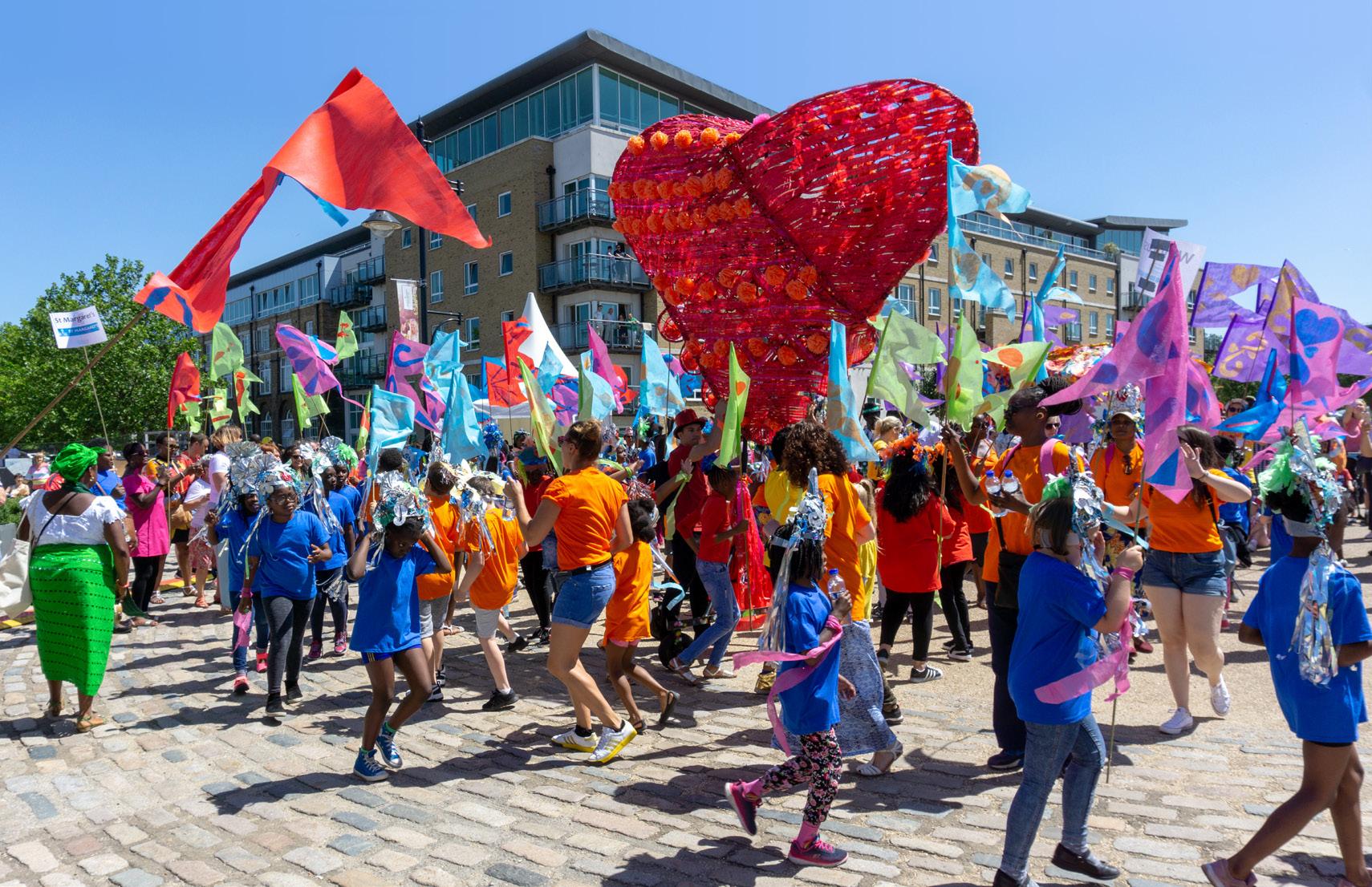

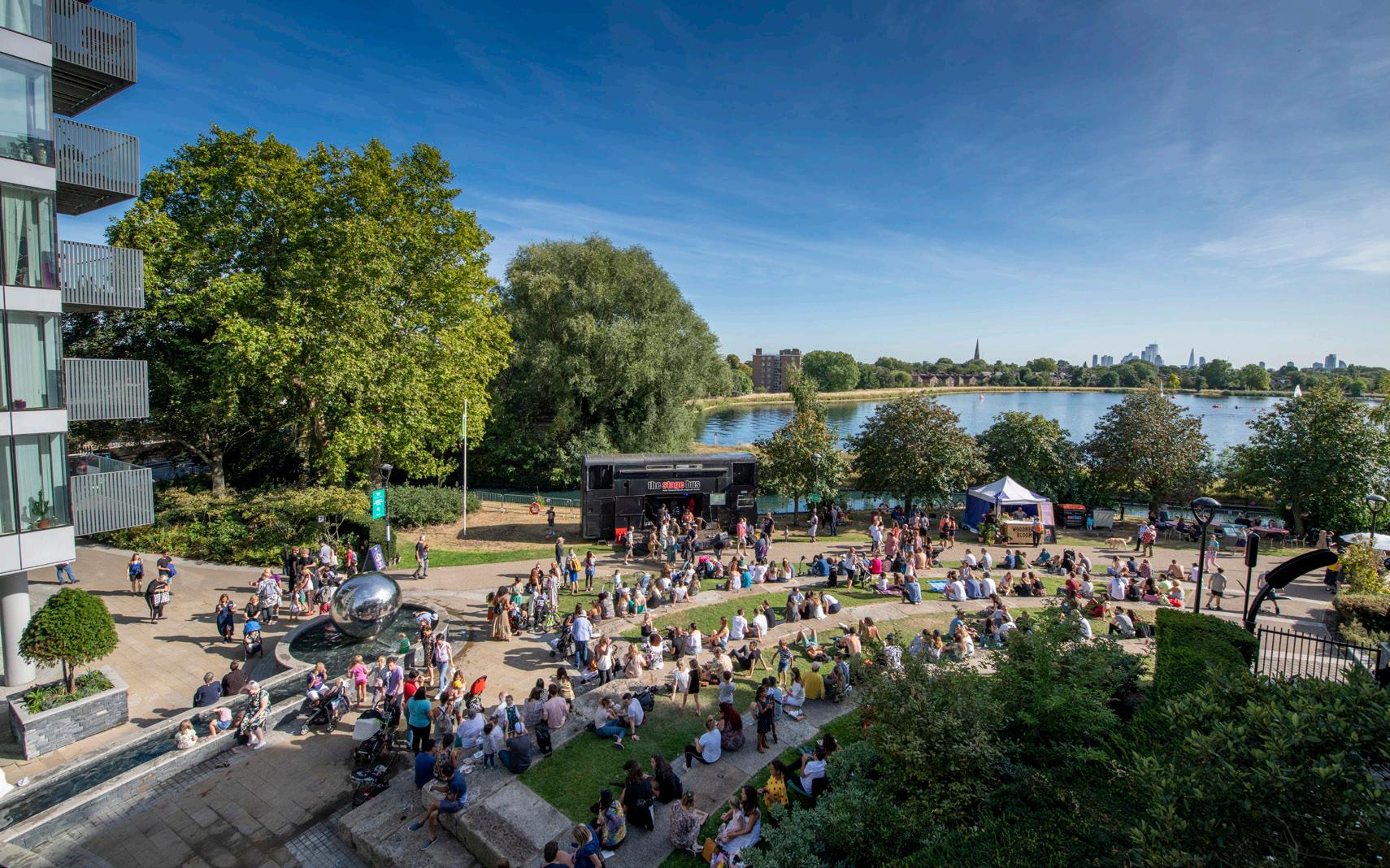

The health, safety and wellbeing of the community and our staff on site is our absolute priority.
Over the long term we want to work with neighbours, local charities, organisations and businesses to help them benefit from the inward investment and new opportunities from the regeneration of the site.
When we begin construction, we want to make sure that neighbours and local businesses are fully informed and can have a two-way dialogue with us about the construction activities. Our approach here is to be proactive and transparent about how we plan and carry out the works. Our aspiration is for Mitcham Gasworks to be exemplar for how brownfield sites are remediated, managed and regenerated.
The majority of Mitcham Gasworks has already been remediated to an open storage standard when the adjacent Lavender Gardens scheme was delivered. However, further remediation will be required to deliver a residential scheme.
• Set up a project website with information about the development
• Established a dedicated email address and mailing list
• Held four public consultation events that have been attended by over 100 people
• Sent updates at key milestones in the project including at application submission
• Produced a draft Construction Environmental and Logistics Management Plan which outlines the commitments and measures that will be adopted to minimise the impacts of the sites redevelopment. Further details associated with this will be secured via planning condition with the plan remaining a live document, which is reviewed during the duration of the project.
• Setting up a Community Liaison Group
• Regular updates on the project website
• Monitoring and responding to enquiries and feedback from the public
• Further engagement and events with the local community and young people providing career insights and opportunities to work in the built environment
• Producing a Community Plan; something we do for each of our regeneration sites to guide how we encourage the effective development of a thriving new neighbourhood supporting a shared vision for the local community
• Hold events, activities and volunteering sessions to support the local community
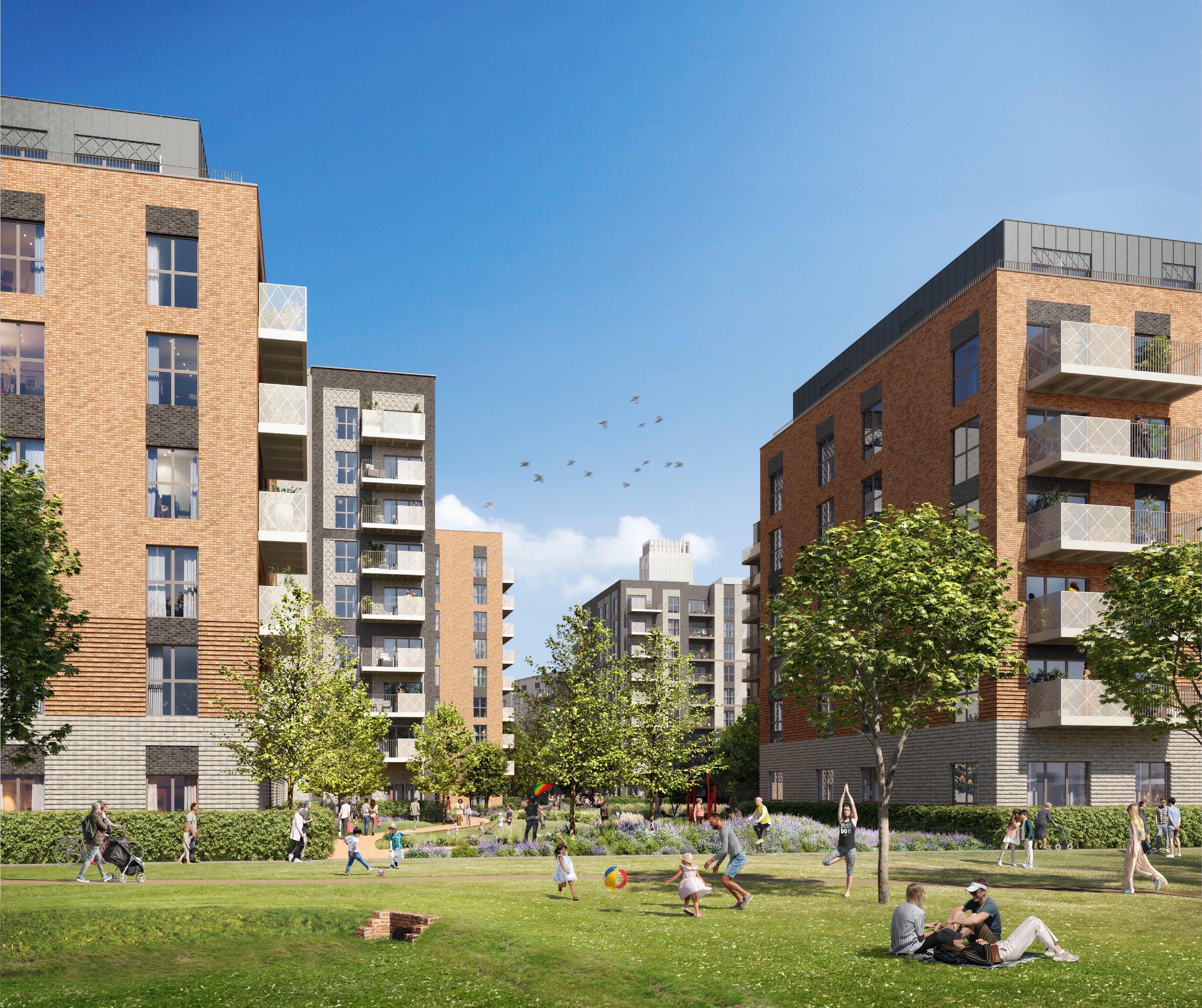
Delivery of 579 new homes Creation of new cycle and pedestrian routes Delivery of new affordable homes
homes
per year in council tax payments c.220 jobs per year during construction c.£1.1m per year in New Homes Bonus
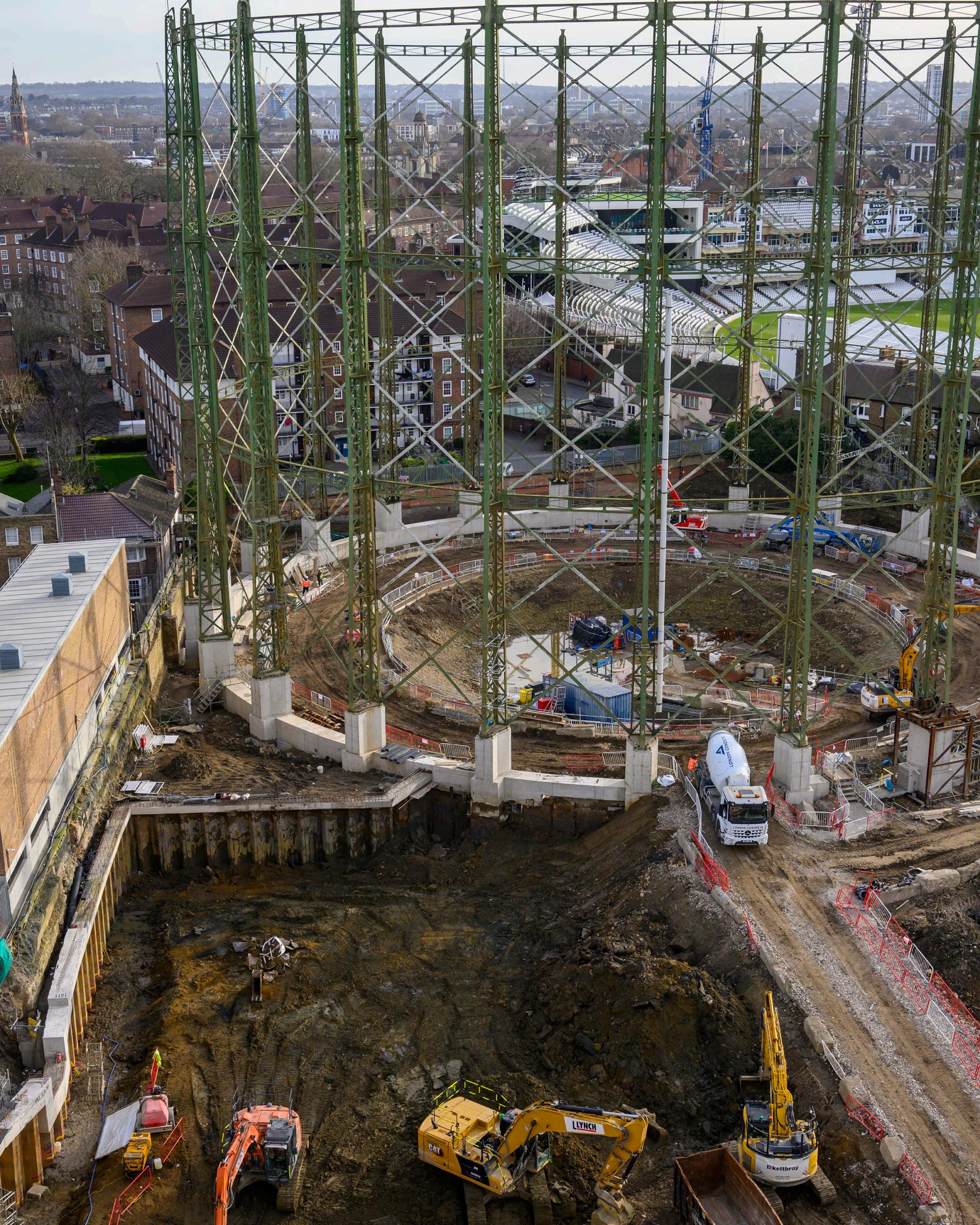
The Berkeley Group builds homes and neighbourhoods across Birmingham, London and the south of England. We specialise in large-scale brownfield regeneration projects, focusing on challenging and complex sites with great potential for positive change.
We use our expertise and resources to transform these underused spaces over the long term, delivering the physical and social infrastructure which reconnects them with their surrounding communities and brings them to life.
The neighbourhoods we create are unique, welcoming, safe, low carbon and rich in nature and biodiversity. They combine the amenities local people care about most, with high quality homes of all types and tenures.
We pride ourselves on the quality of our work, building more than 3,000 homes a year alongside a mix of commercial and community spaces. We have over 60 live developments, including over 20 of the most challenging longterm regeneration projects in the country.
A division of The Berkeley Group, St William is a former joint venture with Natural Grid (part of the Berkeley Group) that was formed in 2014 to unlock some of the most technically complex regeneration sites across the south east, creating homes for everyone. One hundred per cent of St William’s developments are on brownfield sites. Gas infrastructure has been modernised and rationalised, which allows these sites to perform the same function in a more efficient way, resulting in the gasholders being redundant and the sites being underutilised.
These sites take a specialist developer and a commitment to ‘good’ density to allow them to viably come forward for redevelopment. In turn we are able to make best use of these rare brownfield sites to deliver the homes and jobs that are needed.
Working with local councils and the Environment Agency, across London and the south east, Berkeley Group are delivering homes on 28 former gasworks sites.
Former gasworks sites are unique in use and character and their redevelopment is extremely complex and challenging both technically and financially. Issues that we must typically overcome include:
• Developing bespoke remediation strategies, enlisting specialist contractors and obtaining expert advice;
• Remediation of land which has been contaminated by the storage and / or manufacturing of gas
• Rationalising and modernising essential and extensive gas infrastructure
• Committing to delivering sites despite not having full knowledge of below ground obstructions and infrastructure because of the long and incomplete recording of gasworks sites’ histories
• Supporting Local Authorities to revoke Hazardous Substances Consents which can stifle development on-site and in the surrounding area.
Oval: Berkeley Group successfully worked with our specialist contractors to develop an innovative approach to air quality and odour management whilst remediating the gasholders on this complex former gasworks.
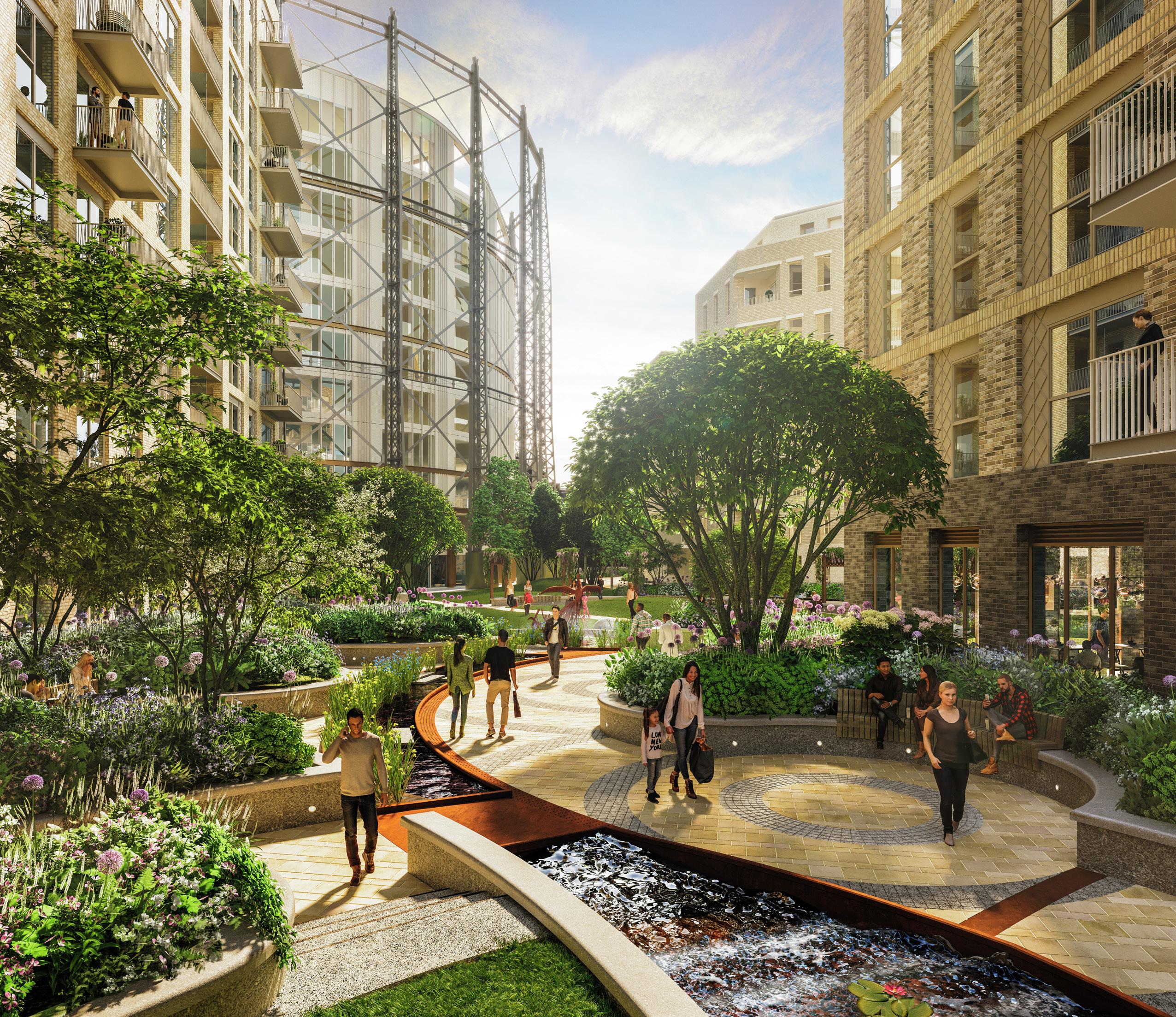

St William are redeveloping a 12 acre former gasworks and trading estate to deliver 1,700 homes including 447 affordable homes.