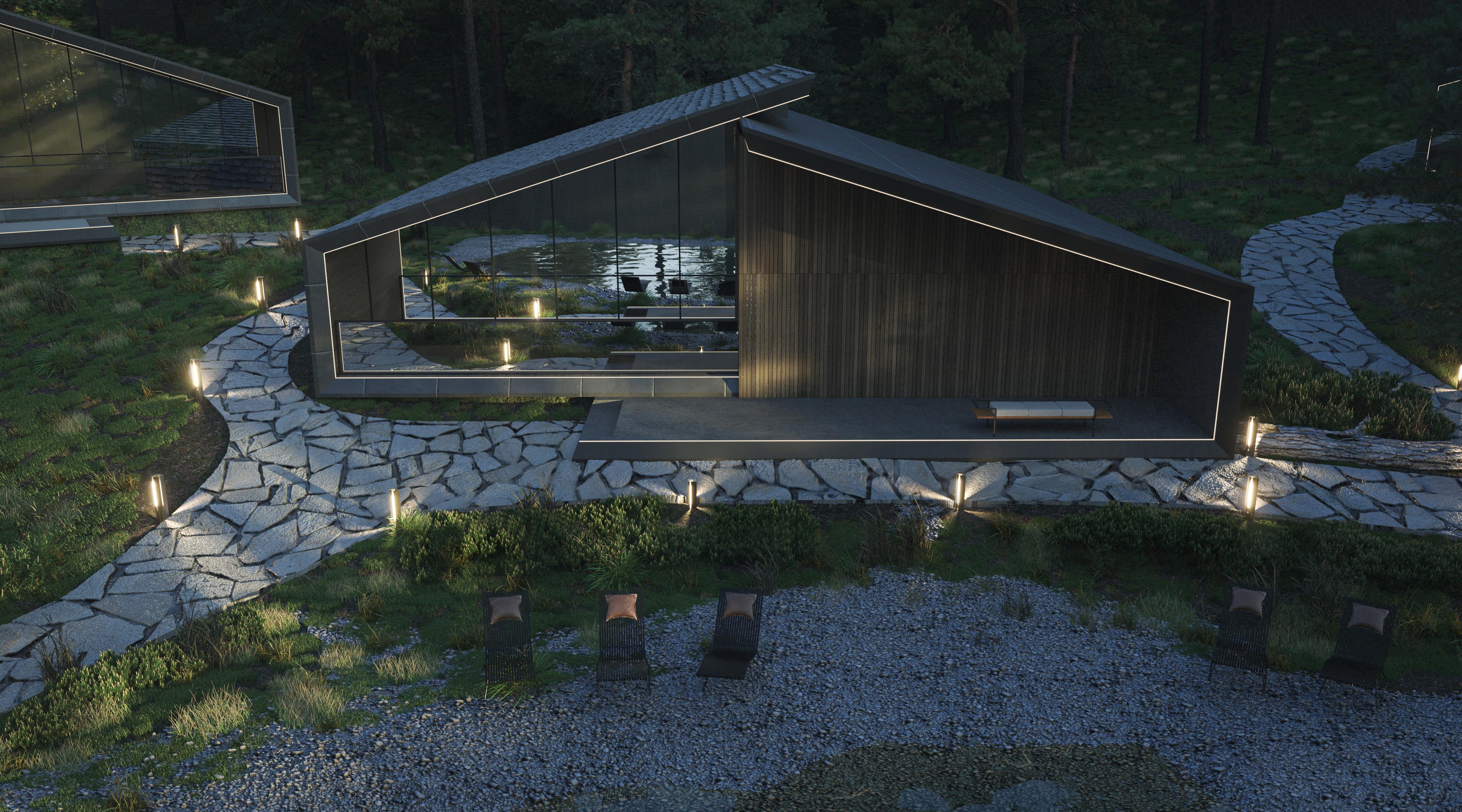


WE CREATE A FORM BASED ON YOUR VISION
For over ten years Formvision has been delivering a complete selection of services to turn the customer experience process into an effortless journey.
From urban architecture to interior and furniture design, utilizing the technology of virtual reality, we bring forward a unique set of services and experiences that advance the present way of architectural services.
Embark on a transformative adventure that merges heritage, innovation, and impeccable design, while we form your vision.
WHAT WE DO
INTERIOR AND EXTERIOR DESIGN

As an international company with knowledge of styles from all around the world, our design brings together the modern elements of today with the traditional style of our project’s location, bringing a breath of fresh air while cherishing heritage.
Our concept is combining fluidity and solidity in a perfect philosophical symbiosis of the East and the West, later translated into a relation between the clean lines of the automotive and solid architectural constructions.
URBAN DESIGN
Our team works and engages in the entire field of urban design that focuses on shaping the physical layout and organization of architectural complexes, cities, and neighborhoods. Our services include planning, designing, and the management of urban spaces to create functional, sustainable and aesthetically pleasing environments.
CUSTOM FURNITURE DESIGN 03




Formvision Luxury designs and produces bespoke furniture pieces according to the collections of our partnering furniture design companies. The furniture pieces blend harmoniously with the other pieces of the selected collection and form an inseparable whole. In this way, a quality architecturally defined space is achieved.
Since all our products are bespoke, they are created according to the needs of our clients.
04
TECHNICAL DRAWINGS
At our company, we offer top-notch technical drawing services to architects, engineers, and designers alike. Our services include architectural plans, construction documents, landscape design drawings and interior design layouts. Our skilled professionals are here to bring your vision to life with precision and accuracy.
05 RENDERINGS
Architectural renderings are visual representations of buildings, spaces or urban environments created by our team.
These detailed, high-quality images play a critical role in the architectural design process, making it easier to communicate concepts and ideas to clients, stakeholders and the public before actual construction begins. Our renderings are photo-realistic and allow you and your clients to understand design options more easily.
06
360 TOURS
To provide you with an immersive and interactive experience for your project, we work with 360 tour technology. A 360 tour allows you to view your project in an interactive world and from any angle.
PROJECT SCANNING
A 3D Scanner is an important tool in modern architectural design. With this technology, digital construction plans can be created easily.


Our team conducts a scan at your site. Location, size, surroundings, interior, and exterior areas do not matter.
Based on the data we scanned, our team creates an exact digital copy of your project in 3D, which later helps with renovation or positioning a new building on the plot, giving you accurate insight into how your plot will look once the building is built.
With our advanced 2D exe program, we take architectural visualization to the next level. This cutting-edge tool allows us to replicate real-world sites and seamlessly integrate your new architectural projects into the scanned environment. The result is a highly accurate and immersive depiction of your designs within their actual surroundings.
2D exe features a user-friendly interface that requires minimal technical expertise. The user can look at the project through a laptop or a computer from the comfort of their own home by opening the data we send them. You can easily navigate through the virtual site using standard keyboard controls, making the experience accessible to all stakeholders involved in the project.

Designing and planning your project according to your wishes is our priority. Our VR glasses allow you to experience your project up close in a lifelike simulation. This lets you get a first realistic impression and weigh possible changes or improvements before construction.
Being able to experience the actual size of the space makes it easier to discuss details and make design decisions faster. Our VR glasses can be easily controlled by your head movements and two controllers. This technology allows you to move naturally and enhances the virtual experience.
See your house virtually on your property before construction begins:
1. Send us pictures of your plot with the surrounding environment visible to get a realistic view of the space.
2. Landscape architecture involves the planning and designing of the project intended for building on the provided land.
3. Engaging in an immersive 3D environment, virtual reality glasses enable the client to walk through the proposed building in a life-like simulation before construction occurs.
VIDEO / MARKETING
We are passionate about showcasing architec ture in its finest form through captivating videos tailored specifically for marketing purposes.
Our team of creative professionals combines architectural expertise with videography skills to create compelling visual stories that will elevate your projects and leave a lasting impression on your audience.




