
















THE HEART OF THE HOME
Plan the ultimate kitchen extension with a little help from the experts



A HOUSE WITH HISTORY
How planning regulations provide a great framework for creative design


















Plan the ultimate kitchen extension with a little help from the experts



How planning regulations provide a great framework for creative design


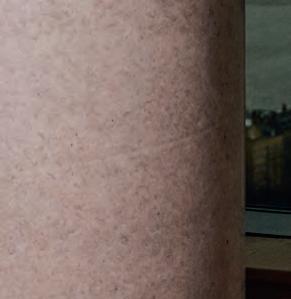
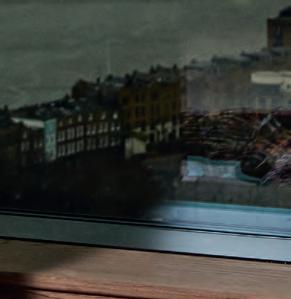
A part in Sky’s Mary & George marks another period project for Amelia Gething, who has been told she has the face for it









Very pleasant experience. James was very responsive and made the whole process smooth and easy! To my surprise, it was genuinely stress free. They are polite and they were responsive and communicated well throughout. Would definitely recommend.
Dutch & Dutch have been wonderful in helping us to manage our properties. Huw Howell-Pryce in particular went above and beyond in making the process stress free and seamless. Highly recommend!
Dutch & Dutch are a professional, polite & organised agency and its a pleasure to deal with them. Bianca is highly knowledgeable and always goes the extra mile to ensure the service offered is of the highest standard. I would highly recommend them.
020 7443 9865
020 7443 9864
020 7443 9863
Highly recommended for sales, lettings and property management in North West London James Clark Head of Sales Huw Howell-Pryce (MARLA) Head of Lettings Bianca Selman (MARLA) Head of Residential Property Management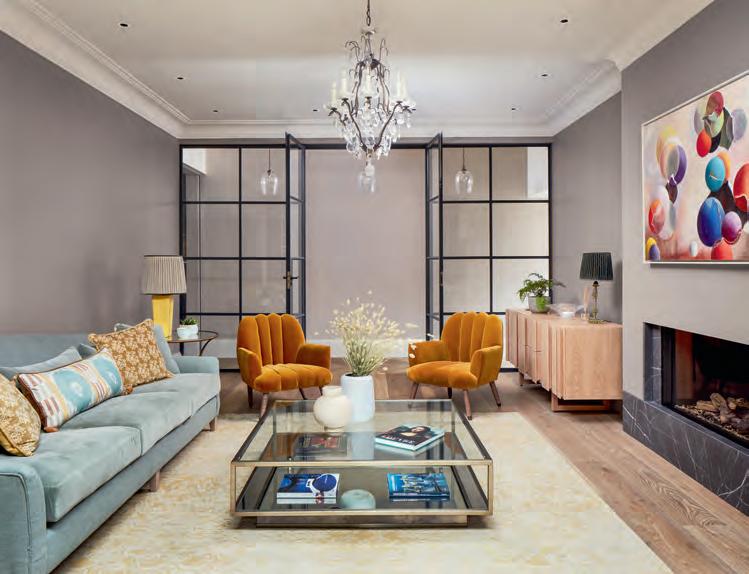

FOLLOW US ON
@londonfabricmag
@londonfabricproperty fabricmagazine.co.uk
Our special feature this month looks at an area close to all of our hearts – Hampstead Garden Suburb, with its wonderful Arts and Crafts homes. We explore the seemingly idiosyncratic planning restrictions that govern any development undertaken here, and ask the experts how to navigate them successfully. Of course, once you’ve had your plans approved, and the work carried out, what you do in terms of internal decorations is up to you! You might want to call on interior designer Sarah Vanrenen, who showed us around her characterful, colourful home – it has certainly given us some ideas. Equally inspiring are Joanna Hauptman’s gorgeous maximalist furniture pieces; discover her brand, Hyde House in our On Design feature. Our cover shoot location, one of the Rockwell’s Vetro penthouses, was a world away from the Suburb’s historic homes architecturally, but no less stunning. And it (along with the spectacular London skyline) proved the perfect backdrop for the wonderful Amelia Gething. Read our exclusive interview ahead of her appearance in Mary & George, which comes to Sky Atlantic in March –we can’t wait to watch this one!
Liz Skone James liz@hattoncollective.com
A
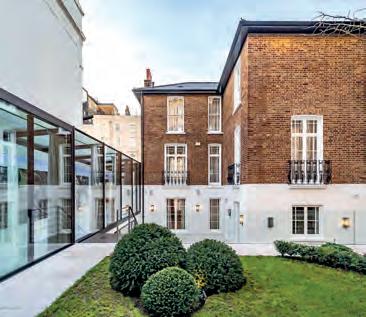
Arlington
Aston
Bargets bargets.co.uk
Beauchamp Estates beauchamp.com
Benham & Reeves benhams.com
Chancellors chancellors.co.uk
Chestertons chestertons.com
Day Morris daymorris.co.uk
Dexters dexters.co.uk
Druce druce.com
Glentree glentree.co.uk
Godfrey & Barr godfreyandbarr.com
Goldschmidt & Howland g-h.co.uk
Hamptons hamptons.co.uk
Heathgate heathgate.com
Jeremy James & Company jeremy-james.co.uk
Knight Frank knightfrank.co.uk
Litchfields litchfields.com
Parkheath parkheath.com
Plaza Estates plazaestates.co.uk
Savills savills.co.uk
TK International t-k.co.uk
Winkworth St. John’s Wood winkworth.co.uk
Winkworth West End winkworth.co.uk





Editorial Director Liz Skone James Creative Director Penny Clements







Interiors Editor Ali Howard Schools Editor Claire Atherton Client Services Director Becky Pomfret
Amelia Gething
Photographed by Lesley Edith
Amelia wears: dress by Stella McCartney; and jewellery by Anoona Jewels
@londonfabricmag fabricmagazine.co.uk
Social Media Manager Alice Bradley Photography Director Emmanuelle Peri Assistant Picture Editor Georgia Watson
Production Alex Courtley and Heidi Pomfret Retouch Gabriel Moroney
Advertising Debbie Russell debbie@fabricmagazine.co.uk +44 7811 347299
New Homes & Developments Karen de Pommereau karen@fabricmagazine.co.uk +33 6 70 80 42 45
Editorial and publishing enquiries 020 8242 6222
Publisher Katie Hutley
FABRIC MAGAZINE IS PUBLISHED 12 TIMES A YEAR on behalf of REAP Magazines Ltd by Hatton Collective Ltd, 27 Mortimer Street, London, W1T 3BL fabricmagazine.co.uk
REAP LTD
Glentree Estates Trevor Abrahmsohn Goldschmidt & Howland Philip Green Savills Jonathan Hewlett and Liza-Jane Kelly Aston Chase Mark Pollack
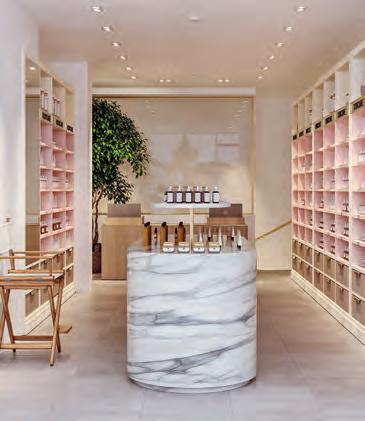
31 SHOPPING
Whether you prefer opulent and luxurious, or fresh and bright, we’ll help you seek out scents that will make your house a home
32 CULTURE
47








31 Choose a home fragrance that resonates with your soul





















Your guide to what to do in London this month
35 EXCLUSIVE INTERVIEW: AMELIA GETHING
On lacing up for another period drama in Mary & George, and using social media as a stepping stone
43 HERITAGE & LISTED BUILDINGS
The experts reveal how to navigate the planning restrictions in Hampstead Garden Suburb
46 STYLE
Introducing Sherrille Riley, owner of Beauty Edit Mayfair, plus a heavenly spa membership
48 FOOD & DRINK
Cook up a delicious dish with a little help from Nisha Katona, and check out our review of Bellazul
51 SPOTLIGHT ON
Fancy an Easter break in Rome? We explore the hottest hotels in the Eternal City
52 TRAVEL REVIEW
We find pinch-yourself moments aplenty in our twin-centre trip to Seychelles
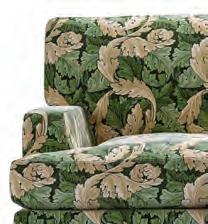
57 INTERIORS NEWS
The latest launches and luxurious new lines
58 INTERIORS TRENDS
Planning a new kitchen? Read our guide to creating the ultimate cook space before making any decisions
62 AT HOME WITH
Interior designer Sarah Vanrenen shows us around her pattern-rich, colourful Notting Hill home
64 DESIGNER PROFILE
Hyde House’s Joanna Hauptman introduces her bespoke furniture brand
67 A CAPITAL EDUCATION
Meet Channing School head Lindsey Hughes and discover the benefits of getting your kids reading
71 TALKING POINTS
Revealed: the secrets of property valuations
72 HOT PROPERTY
The best homes on the market this month
58 Plan

63


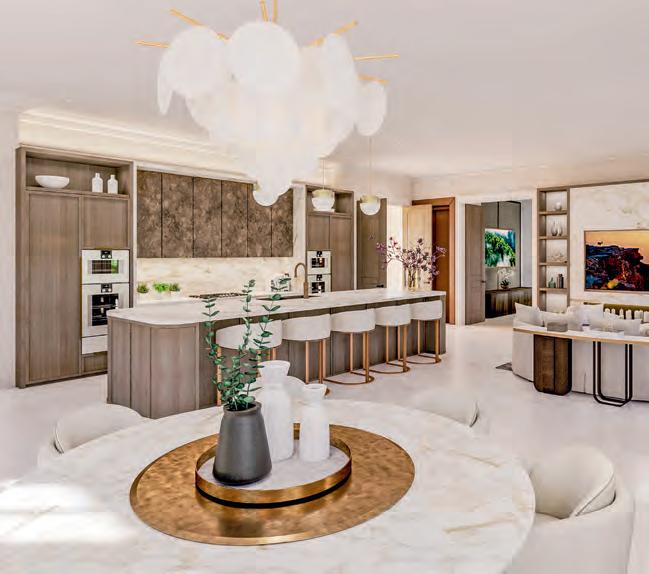


Looking for an Excellent educational experience for your child?

Prep & Senior Schools rated Excellent in 2023



Scan to book

Book a Spring Term Open Event. What will you discover?
NURSERY & PRE-PREP
WEST HAMPSTEAD
2 - 7 YEARS
FRI 22 MARCH
FRI 26 APRIL
NURSERY & PRE-PREP HAMPSTEAD
2 - 7 YEARS
WEDS 13 MARCH (4+)
TUES 19 MARCH (2+)
PREP SCHOOL
REGENT’S PARK
4 - 13 YEARS
FRI 8 MARCH
FRI 19 APRIL

SENIOR HAMPSTEAD
11 - 16 YEARS
TUES 5 MARCH
THURS 9 MAY

SENIOR CANONBURY
11 - 18 YEARS
THURS 7 MARCH
TUES 7 MAY
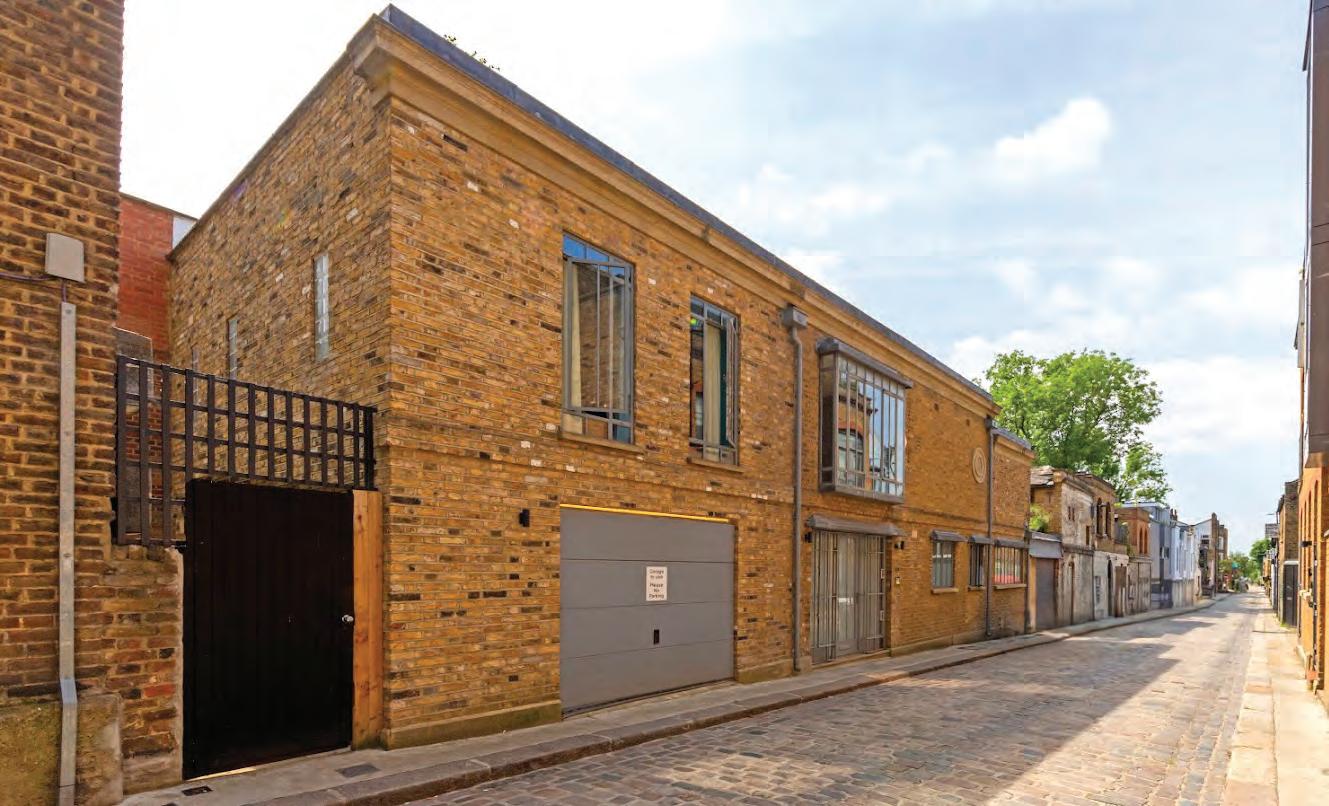
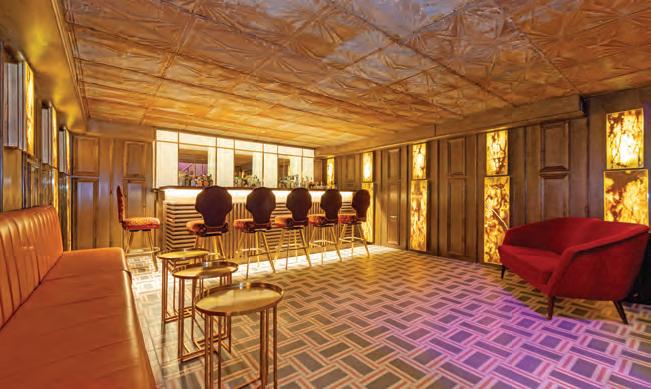
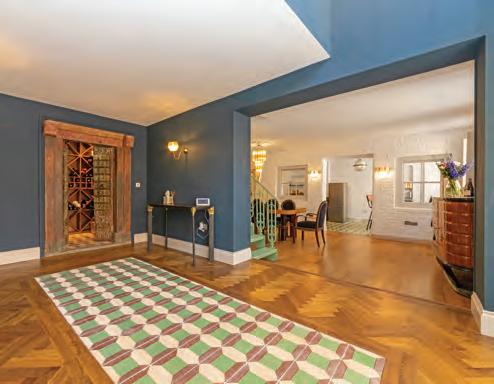
£1,950,000
Arranged over three floors, an architecturally designed mews home spanning 2, 721 sq. ft. Providing three bedrooms, a contemporary kitchen and a purpose built bar, this house is perfect for entertaining friends and family. On a sought after cobbled road and close to a variety of superb amenities, there is also the added luxury of a charming roof terrace, energy rating d.
Dexters Kentish Town & Camden. 274 Kentish Town Road, London, NW5 2AA T: 020 7483 6390 E: kentishtownsales@dexters.co.uk
dexters.co.uk

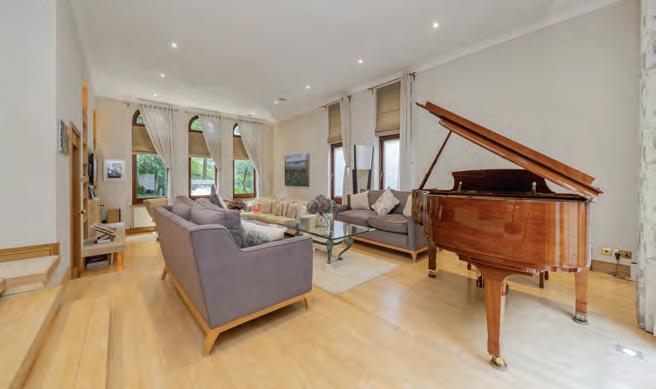

£3,955,000
Tucked away on a peaceful street, an impressive house presenting excellent entertaining space throughout. Set within a gated development, there is a generous kitchen as well as a grand reception room with large windows allowing in plenty of natural light. The property has five bedrooms and a raised decked patio garden offering an ideal al fresco dining area in the summer months, energy rating d.
Dexters Highgate. 35 Highgate High Street, London, N6 5JT
T: 020 8545 8584 E: highgatesales@dexters.co.uk
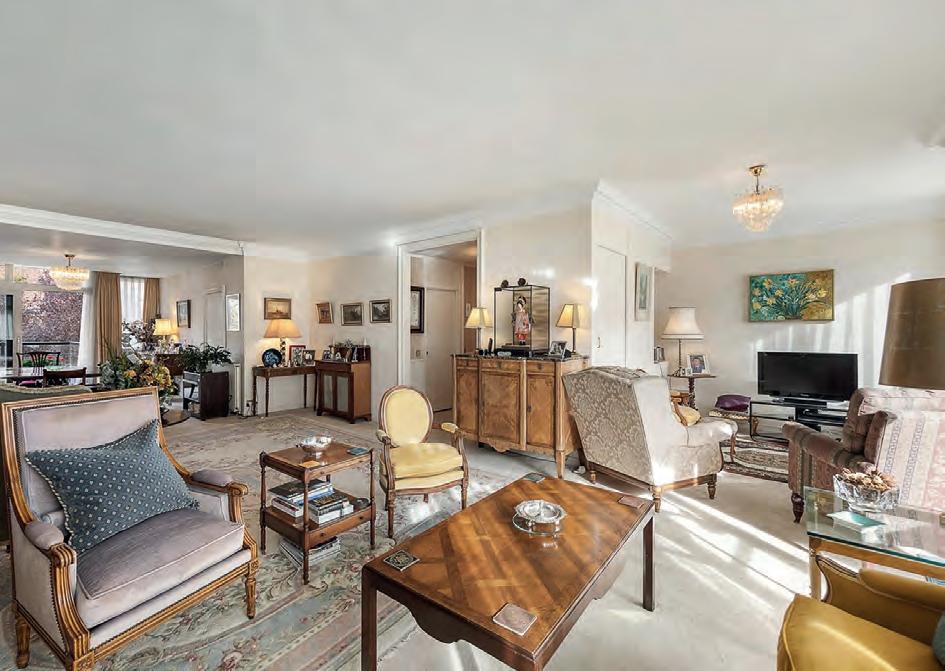
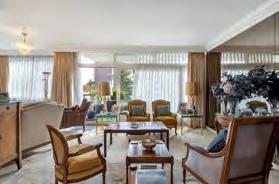
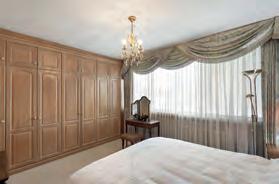
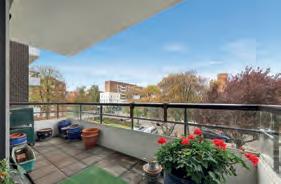
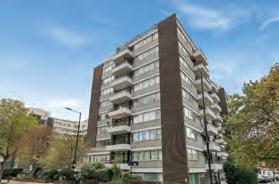



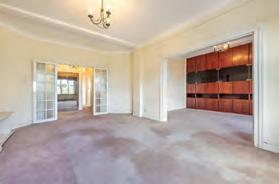





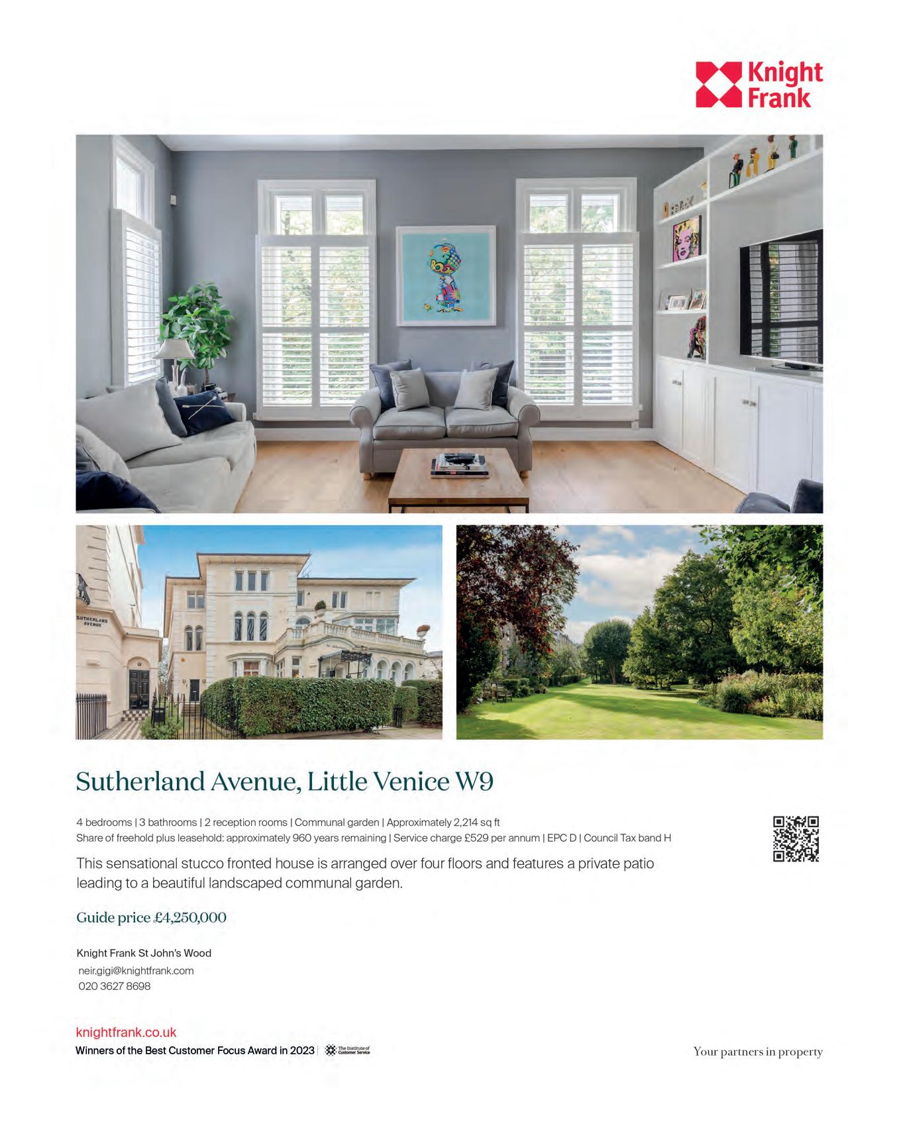



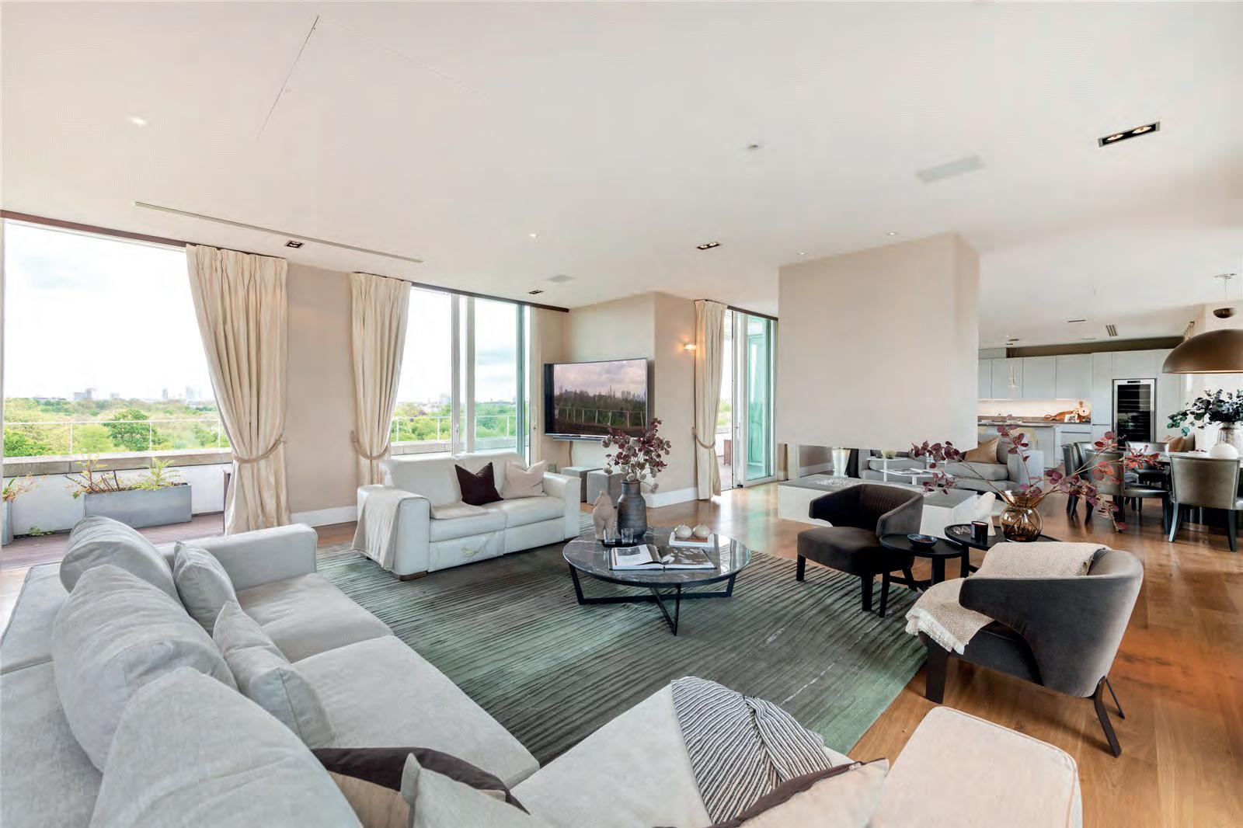
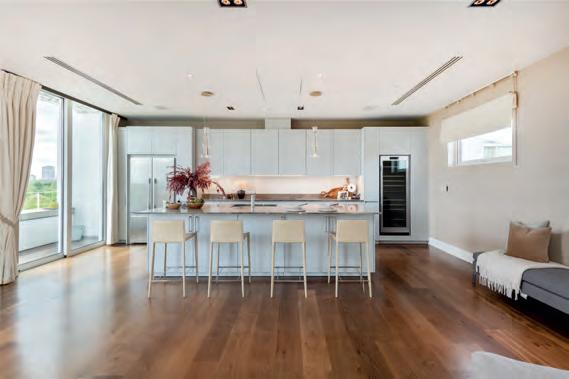



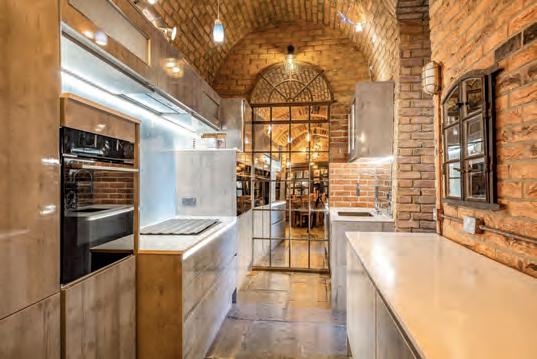
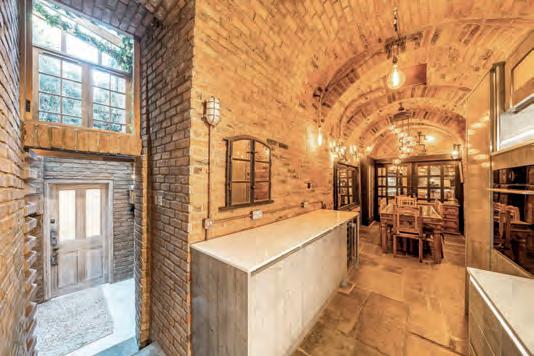




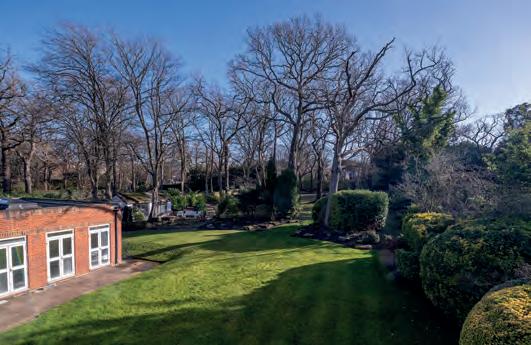




LONDON . N2
Set on approximately 0.65 of an acre with a south east facing rear elevation, Oldacre currently offers a 4,800 sq ft (445 sq m) detached family home which would need a full programme of refurbishment. Alternatively this prime plot has great potential to build a much more substantial super mansion of up to 20,000 sq ft subject to the necessary local planning consents.
Freehold Guide Price £6,950,000
Joint Sole Agents

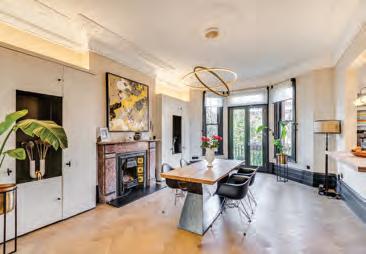
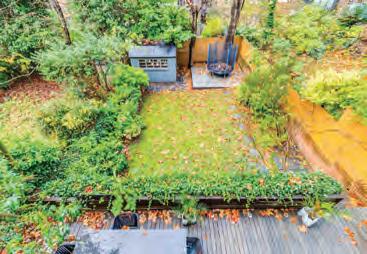
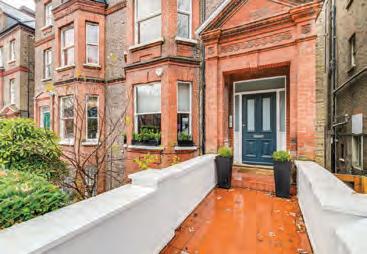 right
right
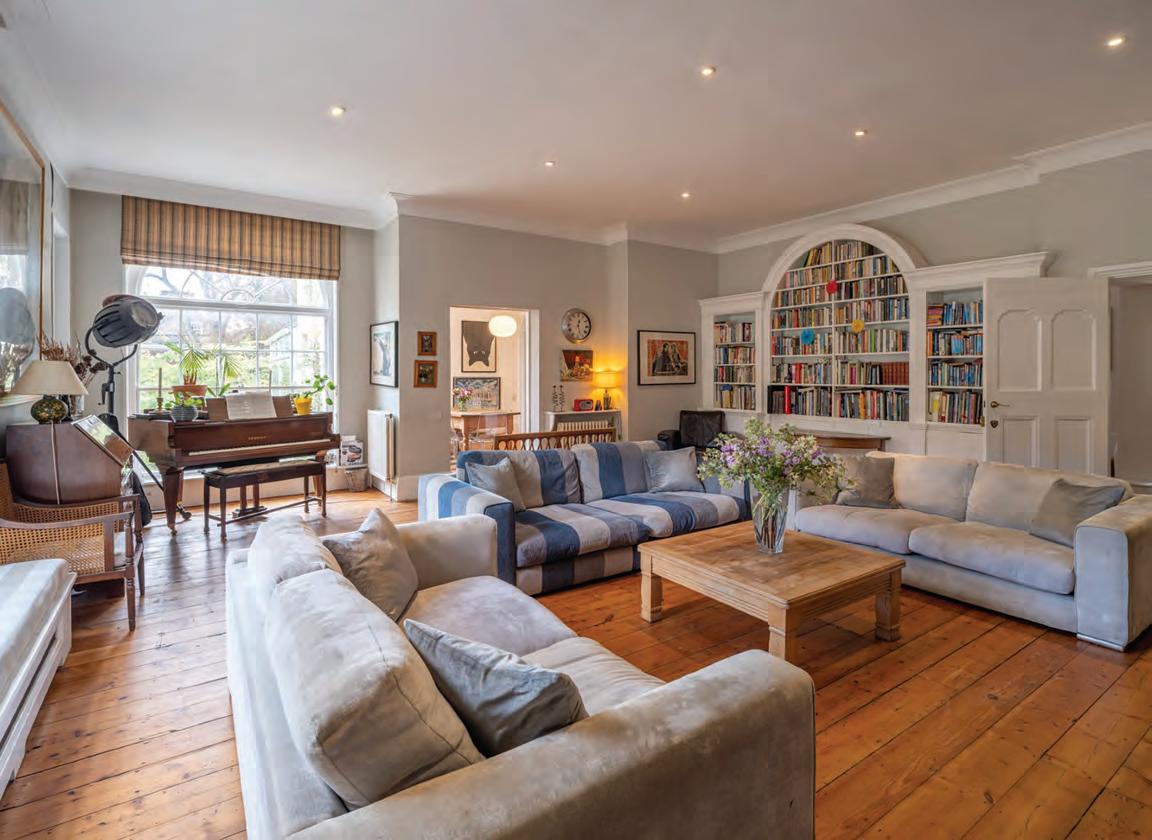


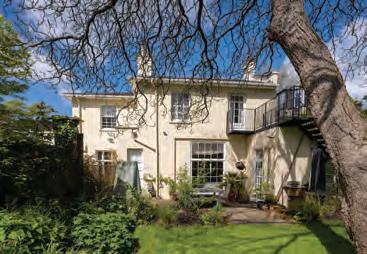
winkworth.co.uk/st-johns-wood
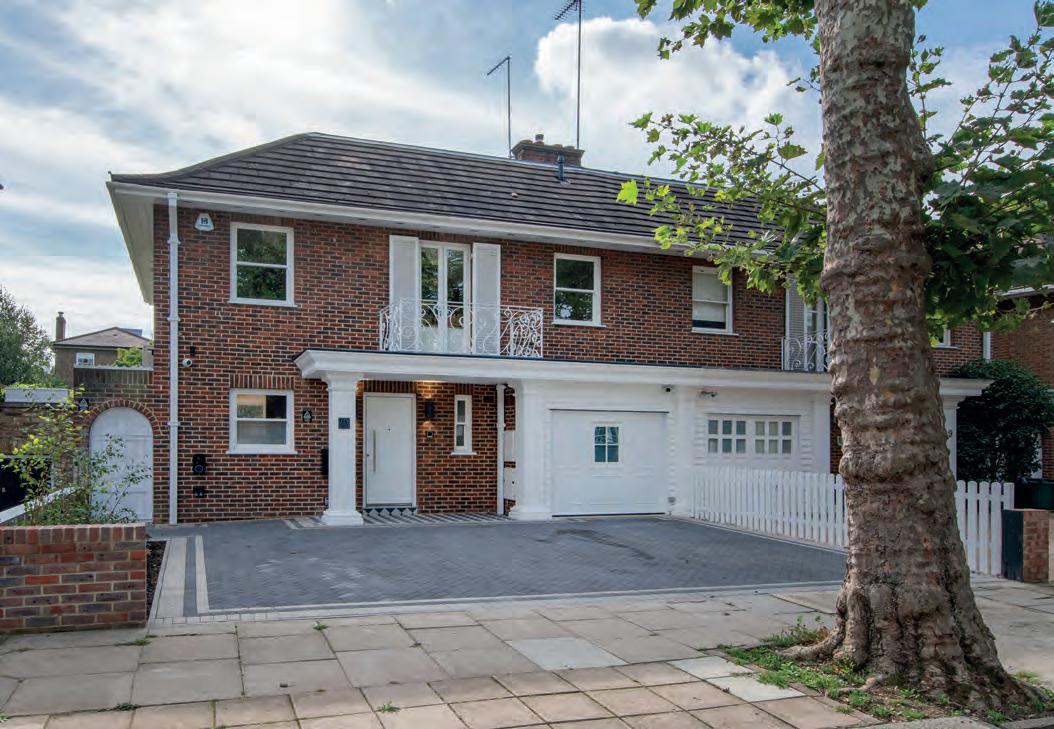



NW8 £4,995,000
On the market for the first time in 43 years, a beautifully presented four/five-bedroom contemporary low built house 2,515 sq. ft./234 sq. m, located in one of St John’s Woods premier tree lined roads. The property which is primarily over two floors, has been meticulously refurbished throughout to an extremely high level of finish and now comprises two reception rooms, a luxury fitted kitchen, a south-east facing rear garden and off-street parking for two/three cars. The house also benefits from a new garden studio room which provides an additional 200 sq. ft. of accommodation. Springfield Road is located within 0.7 miles of the American School and within 1 mile of St John’s Wood High Street with its multiple shops and transport facilities. The open spaces of Regent’s Park and Primrose Hill are 1.1 miles away.
Principal Bedroom Suite With Walk-In Wardrobe & Bathroom | Four Further Bedrooms All With En Suites | Rotounkt Kitchen With Gaggenau & Miele Appliances | Bespoke Joinery To All Bedrooms | CCTV At Front, Side & Back | Sonos Speakers | Gas Central Heating | Flos Lighting System | Rear Garden With Separate Garden Room | Parking For Three Cars | Partial Air Conditioning | Balcony | Parking | Freehold | EPC Rating D | Council Tax Band H
ST JOHN’S WOOD | 020 7586 7001 stjohnswood@winkworth.co.uk
winkworth.co.uk/st-johns-wood
Proud sponsors of...
/winkworth_wood_vale_hampstead @ winkworth_wood_vale_hampstead
winkworth.co.uk/maida-vale

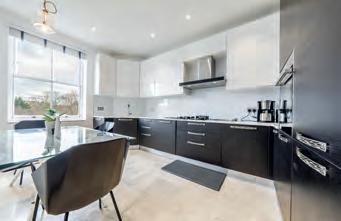
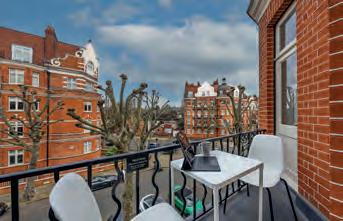

W9 £1,300,000
An opportunity to purchase a spacious (1,068 sq. ft.) three-bedroom, second floor apartment in excellent decorative order with a lovely bright entertaining area, forming part of one of the most sought-after mansion blocks in Maida Vale. The property is wired on a Control4, enabling you to adjust the heating and lights from your mobile phone; both bathrooms are fitted with aqua flat screen TV’s and there are audio speakers in every room except for the principal bedroom. The apartment’s many other attractive features include: high ceilings, cornicing, access to a balcony overlooking Lauderdale Road and use of extensive communal gardens. Lauderdale Mansions is situated on a quiet tree-lined road, situated approximately 155 metres distance from the local shops, cafes and 0.3 miles from the Underground at Maida Vale (Bakerloo line).
Principal Bedroom With En Suite Bathroom | Two Further Bedrooms | Bathroom | Reception Room | Kitchen/Breakfast Room | Balcony | Communal Gardens | Share Of Freehold | Share Of Freehold | EPC Rating C | Council Tax Band F.
MAIDA VALE | 020 7289 1692 maidavale@winkworth.co.uk
winkworth.co.uk/maida-vale
Proud sponsors of...
/winkworth_wood_vale_hampstead @ winkworth_wood_vale_hampstead
16 Park Road, Regent’s Park, London NW1 4SH
Facsimile: 020 7724 7055
Email: enquiries@bargets.co.uk


A beautifully presented four bedroom semi-detached town house set within this secure gated development with 24 hour security, located between both Golders Hill Park and the Heath Extension. The property has been remodelled by the present owners to provide three luxurious bedroom suites, plus a top floor fourth bedroom, with potential to create a fourth bathroom. The ground floor offers a comprehensively appointed kitchen breakfast room opening directly into a family/ garden room (direct access onto a secluded 42' landscaped patio garden), a dining room, study, utility room and guest W.C. plus a 21' first floor drawing room which enjoys open views over the entire development.
Principal Bedroom With En-Suite
Bathroom
3 Further Bedrooms (1 en suite)
Kitchen/Breakfast Room
Reception Room
Dining Room • Study • Garden Room
24-Hour Security
Terrace
Off Street Parking For 3 Cars
Electric Car Charge Point
Communal Gym Freehold Price on Application
www.bargets.co.uk

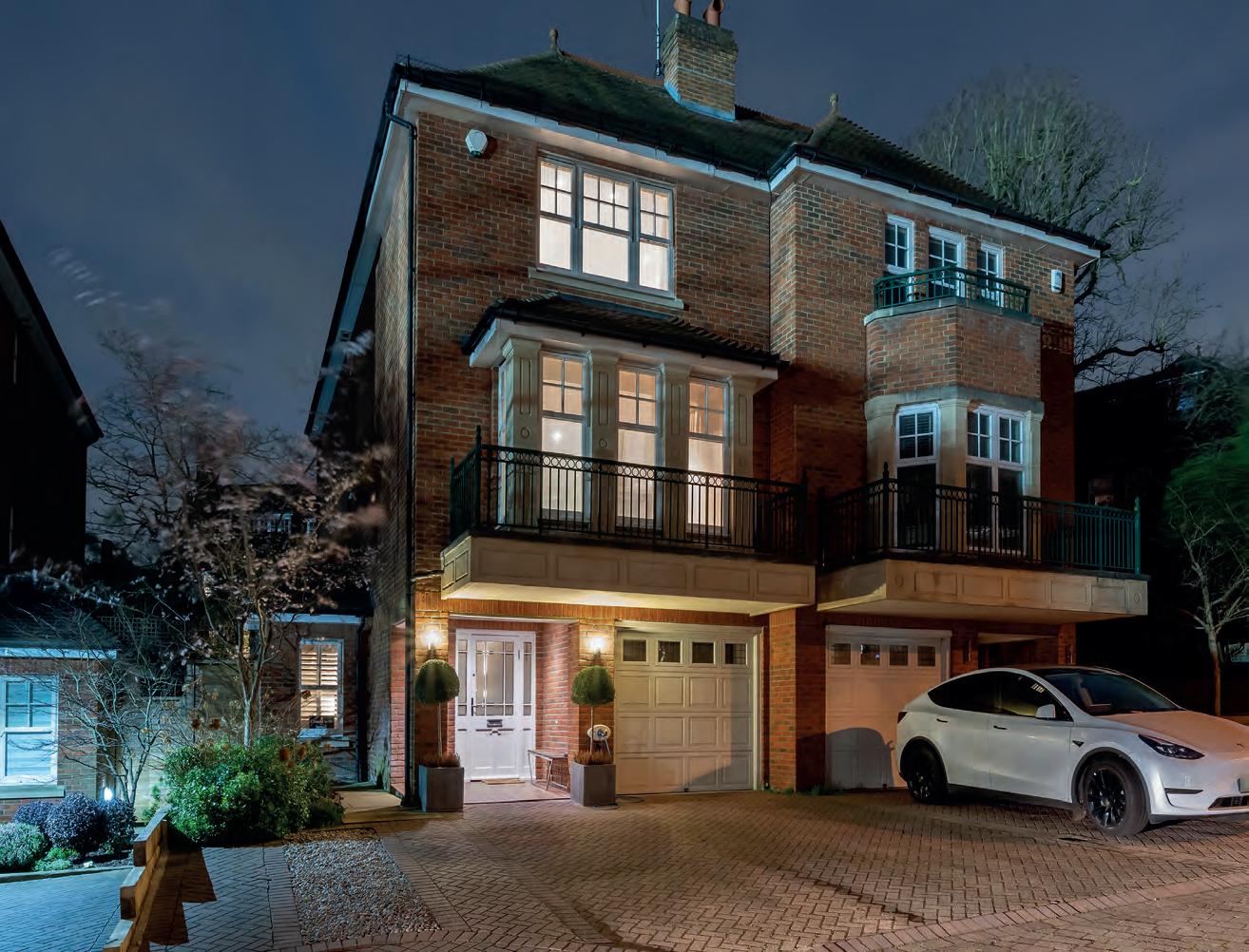









An imposing detached double fronted house offering well planned lateral accommodation arranged over three floors located within an exclusive cul-de-sac located just off West Heath Road. The property features a landscaped rear garden, a charming front garden, an integral garage and off-street parking. The accommodation is currently arranged as double reception room, home office/study, dining room, family room, guest cloakroom, utility room and garage on the ground floor. On the first floor there is the principal bedroom suite with sitting room, dressing room and en-suite bathroom, three further bedrooms (one en-suite) and a family bathroom. Whilst on the top floor there are two further bedrooms (one en-suite) and a shower room.




HAMPSTEAD GARDEN SUBURB, NW11
ASKING PRICE: £8,500,000
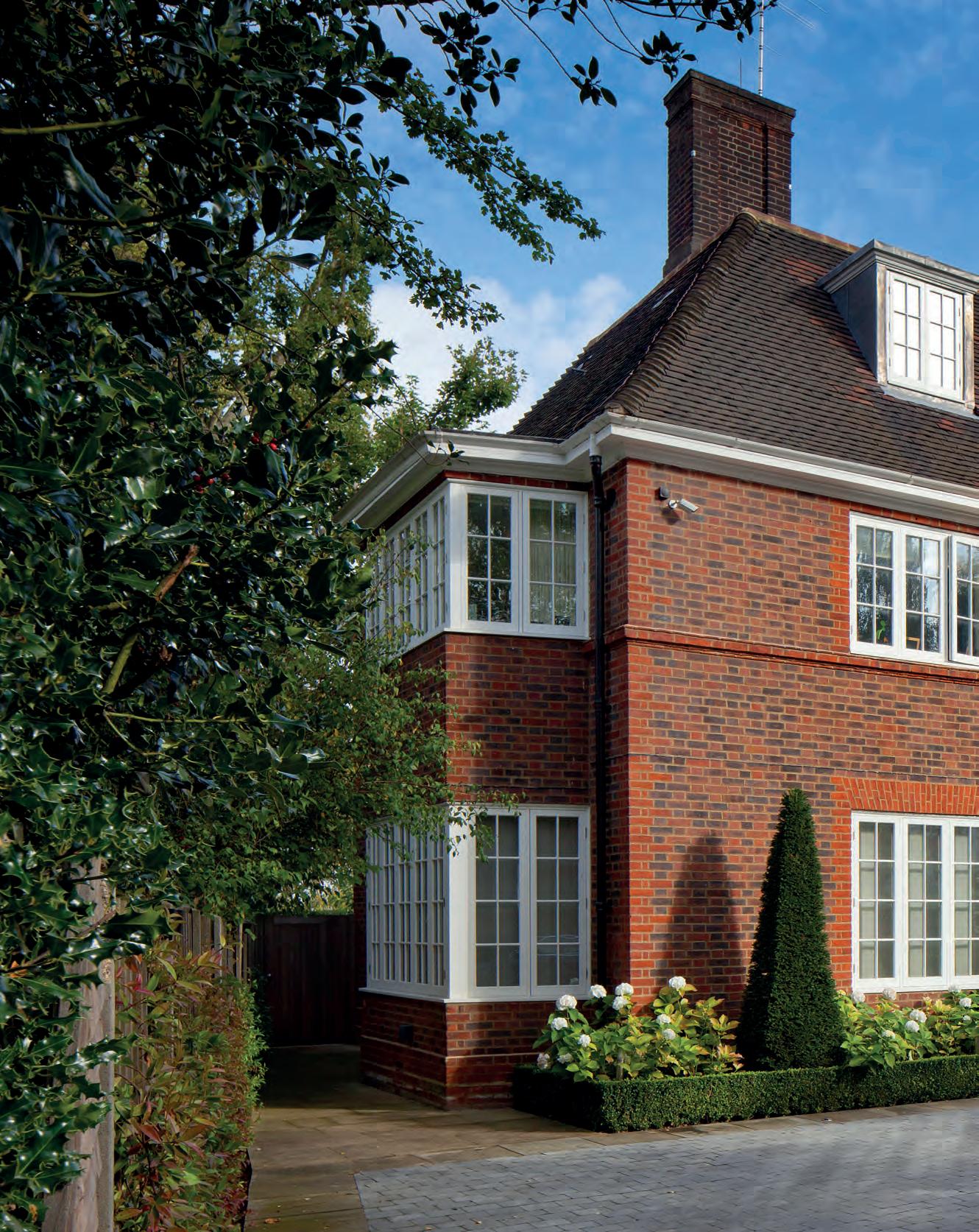
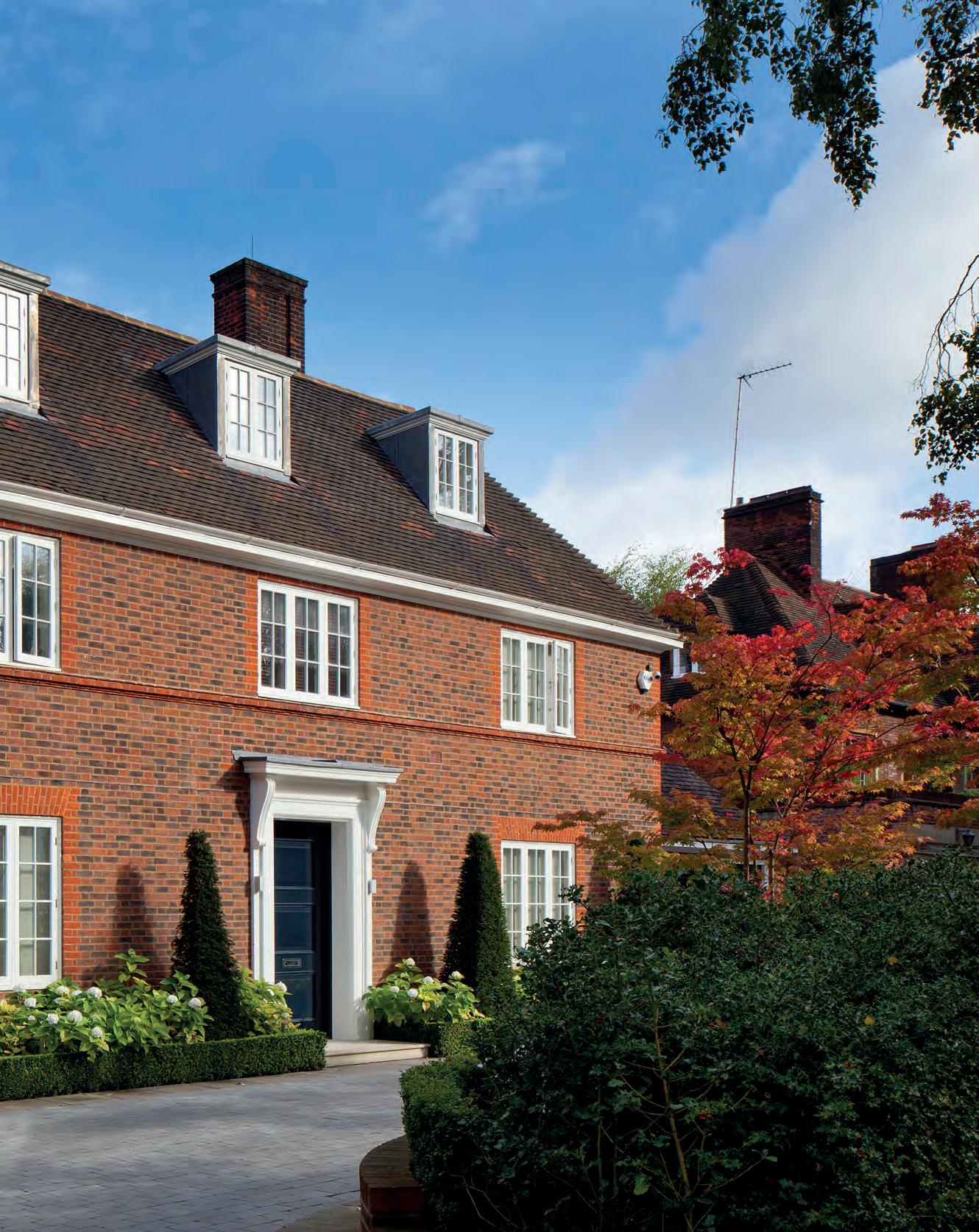



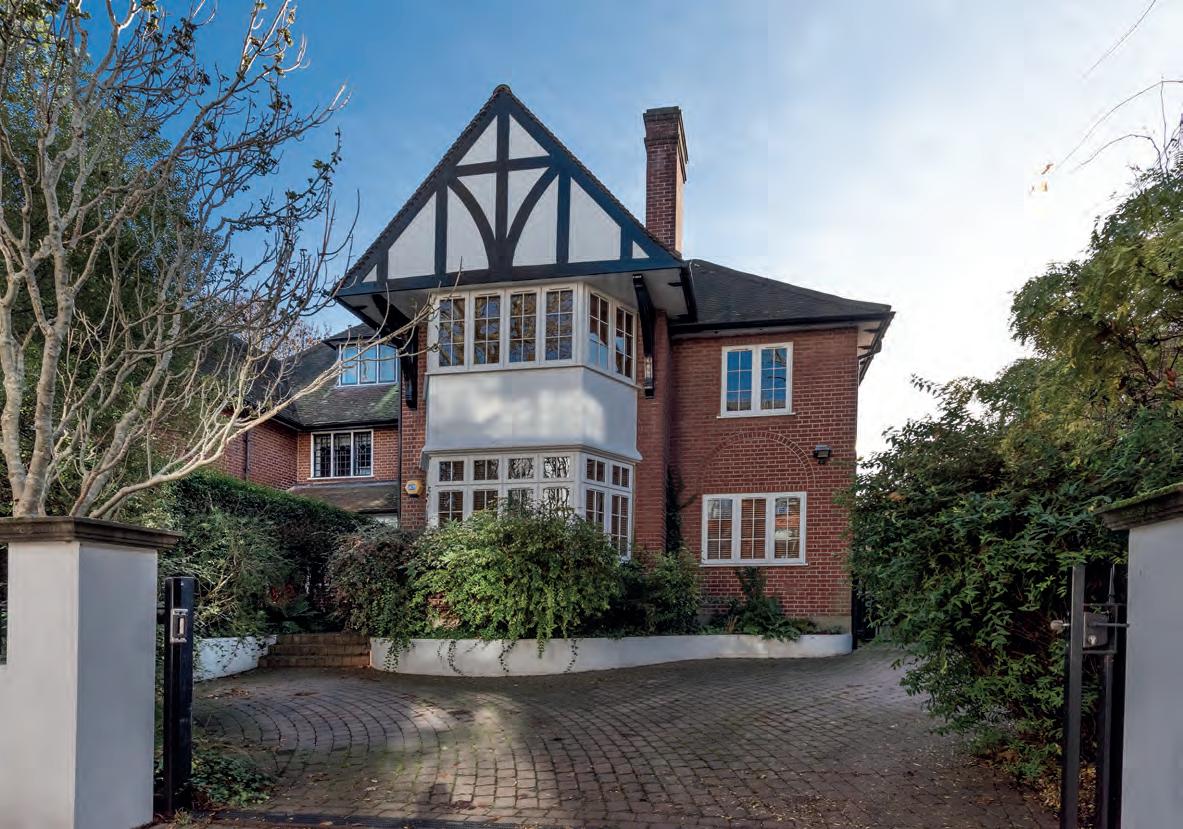

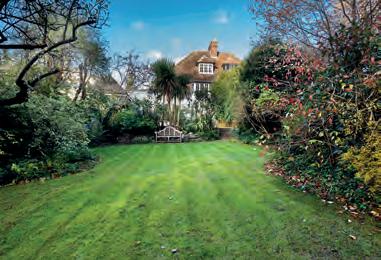
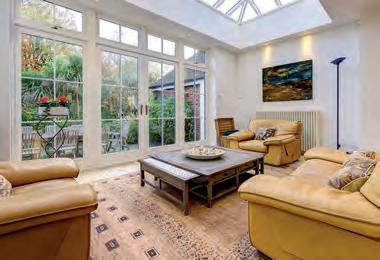
£4,250,000
A delightful four double bedroom semi-detached family house presented in very good condition throughout, set back from the road behind a secure gated driveway and situated on this ever popular tree-lined road within walking distance of Golders Hill Park.
Accessed via a welcoming large entrance hall, the ground floor boasts excellent lateral accommodation, ideal for entertaining, comprising two adjacent bay-fronted reception rooms, a separate study and a sun filled 32'9 kitchen/family room with an orangery that provides access to the beautiful 80' south-facing rear garden which overlooks a woodland with stunning bluebells in the spring. The first floor enjoys a 20'3 principal bedroom, two further double bedrooms, two bathrooms and a utility room. The second floor offers the fourth double bedroom, shower room and plenty of eaves storage. The large fourth bedroom could be divided to provide two separate bedrooms. This wonderful family home also includes a single garage and off-street parking for four/five cars.
Conveniently located within walking distance of the transport facilities at Golders Green station (Northern Line) and the many local shops, cafés and restaurants. NB There is potential to extend to the side of the house and above the garage, subject to planning permission.
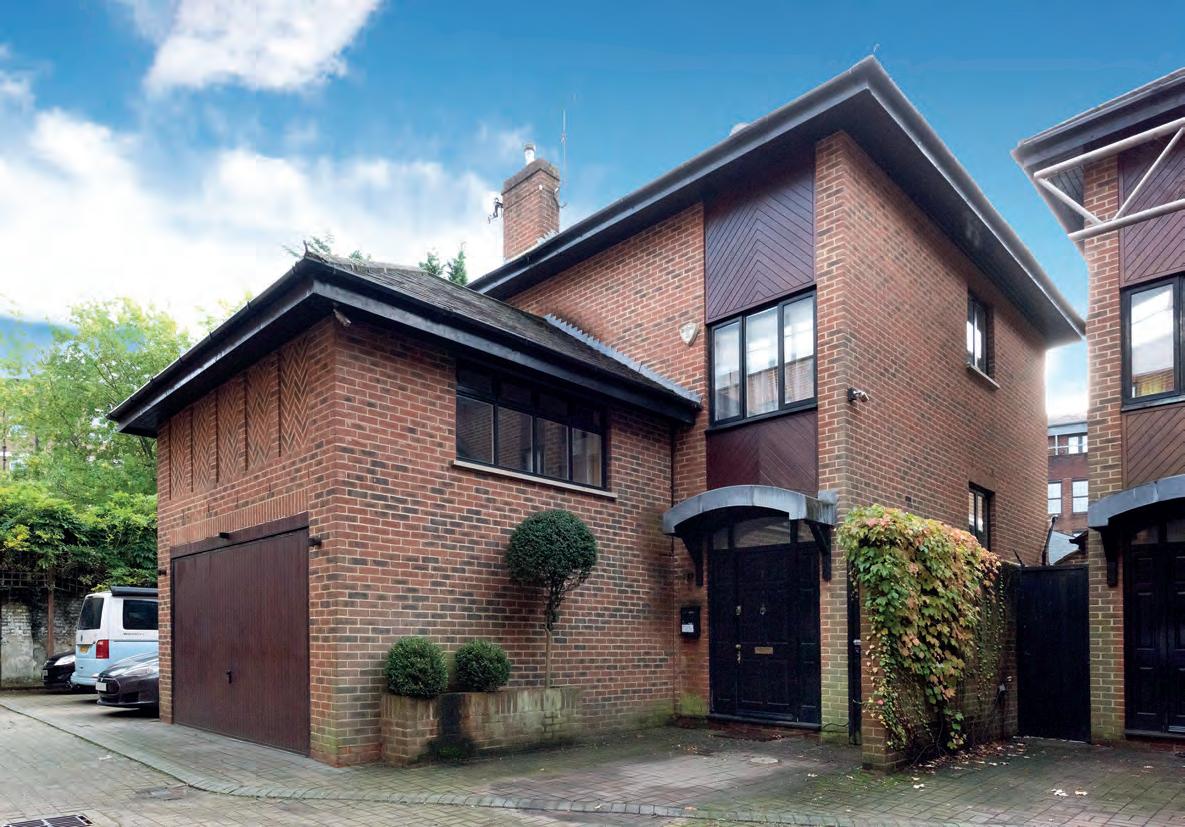
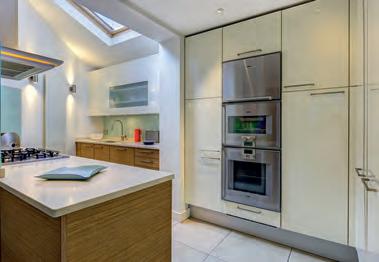
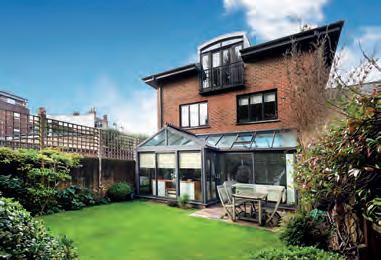
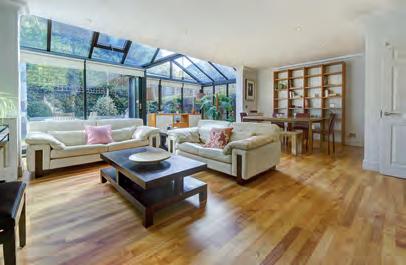
£2,350,000
43212JointSoleAgent|Freehold|EPCC
An attractive late 1980’s built four/five bedroom detached contemporary house, set within a secure gated domain of eight houses and discretely located off Highgate High Street in the heart of Highgate Village. The house spans some 2,600 sq ft and is offered for sale in very good decorative condition throughout and benefits from both a charming southerly facing lawned garden, off-street parking for one car and a double width garage.
The internal accommodation is arranged over three floors, with a 26'7 x 22'10 double reception room, kitchen/breakfast room, guest WC and integral double garage on the ground floor, and three double bedrooms, two bathrooms (one en-suite) and a reception room/bedroom four on the first floor. The entire second floor is given to a particularly large principal suite comprising a 24'6 x 14'8 bedroom, en-suite dressing room and bathroom.
The cafés, restaurants, artisan shops and convenience stores of the Village are a minutes walk. Added to which is the excellent choice of quality schools, including renowned Highgate School (co-educational) and Channing girls school.
The leading estate agent for Hampstead and the surrounding areas


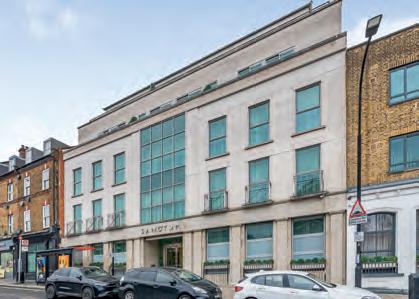
Chancellors are delighted to market for sale this superb selection of studio, one and two bedroom apartments situated within this imposing building featuring a Georgian style façade of Portland stone.
The apartments are served by passenger lifts situated within the stunning split level marble entrance lobby with 24hr security and porterage facilities. Each apartment is furnished and all are presented in excellent decorative condition throughout with early viewing highly recommended.
Modern Fitted Kitchens | Luxury Bathrooms | Attractive and well-maintained communal areas | New 999 year Leases.
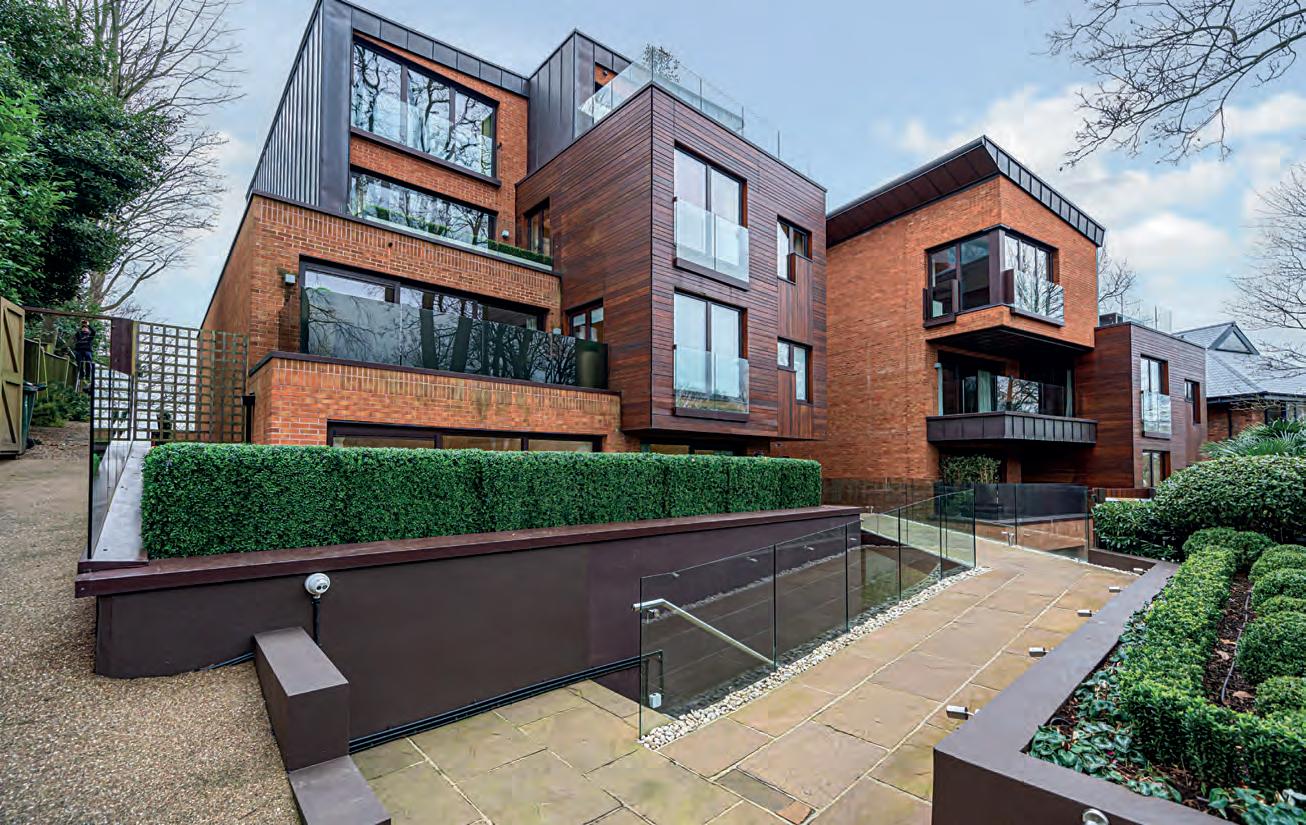
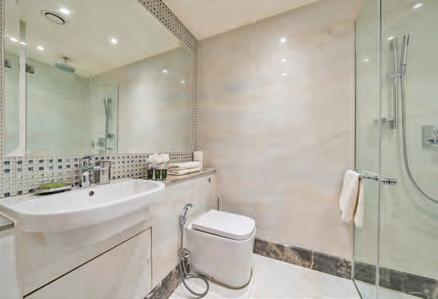





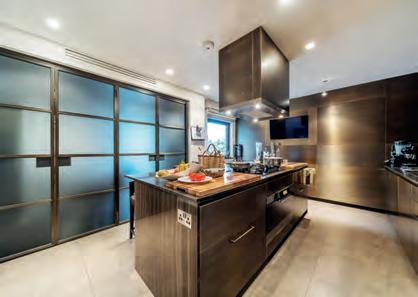

HAMPSTEAD, NW3
£5,000,000
Oak Lodge is a prestigious development offering luxury living with access to an indoor swimming pool/spa, landscaped communal gardens, secure underground parking and a porter. The contemporary lateral raised ground floor apartment is very well presented with a private wrap around terrace.
Underfloor heating and comfort cooling | Enviable private wrap around terrace | Secure underground parking for 2 cars | Indoor Swimming Pool with Spa | Communal Gardens | Concierge Facilities | Guest Cloakroom | Close proximity to Hampstead Heath | Set back from the road in an elevated position | Prestigious development offering luxury living space | Well presented lateral apartment | Fully equipped eat-in kitchen with centre island | Good school catchment area | Close to local transport links.
Email:
020 8458 7311

www.glentree.com


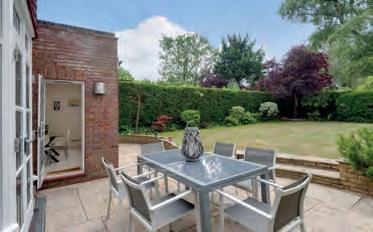
A superb, newly decorated six bedroom detached family home with ofF-street parking and a south west facing rear garden situated on the south side of the Suburb. This excellent home offers 2,348 sq ft of bright accommodation over three floors with secondary glazing to bedrooms and family room. Comprising an entrance hallway, reception room, dining room, family room, extended kitchen/breakfast room, principal bedroom with en-suite shower room, five further bedrooms, two further bathrooms, utility room, guest cloakroom and a gorgeous rear garden with patio area.

Located approximately 0.1 mile from the various shopping and transport facilities of the Market Place, Lyttelton Playing Fields, 1 mile from East Finchley Underground station and approximately 0.5 miles from the Heath Extension.
RECEPTION ROOM: DINING ROOM: TV ROOM: KITCHEN/
BREAKFAST ROOM: PRINCIPAL BEDROOM WITH EN
SUITE: 5 FURTHER BEDROOMS: 2 FAMILY BATHROOMS:
GUEST WC: UTILITY ROOM: FRONT AND REAR GARDEN: OFF-STREET PARKING


Email:
020 8458 7311

www.glentree.com
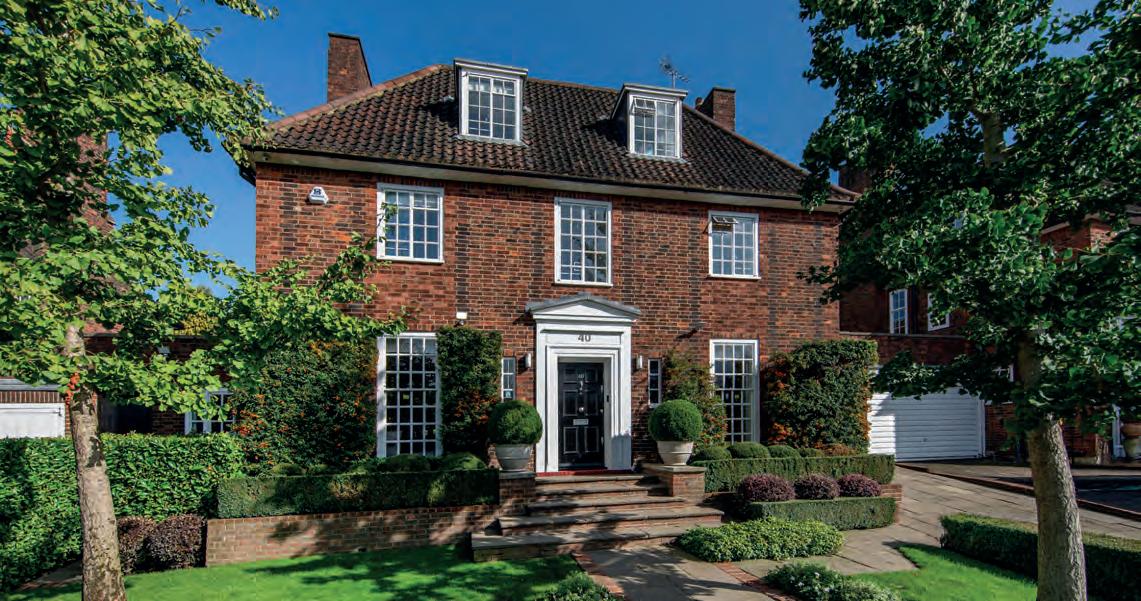
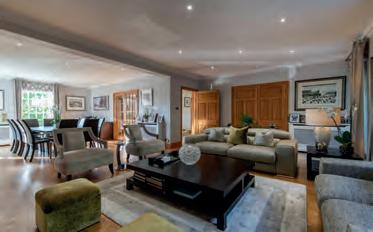
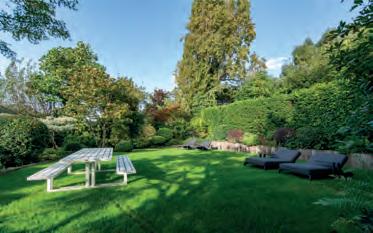

WILDWOOD ROAD, NW11 GUIDE PRICE £5,950,000
An imposing double fronted detached family home, occupying a brilliant plot in a highly desirable position directly opposite and overlooking the Heath Extension.
The property is presented in excellent condition offering wellplanned flexible and generous accommodation, benefitting from great entertaining spaces and a stunning manicured landscaped rear garden. The accommodation provides a sizeable principal accommodation suite providing a total of 5 bedrooms and 4 bathrooms, 5 of which 3 are en suite.
The well-proportioned living accommodation benefits from a spacious double aspect dining room and lounge, family room, tv room, separate office, kitchen/breakfast room, utility room, 2 guest cloakrooms and a driveway providing off street parking for two vehicles including an integral garage.
LOUNGE: DINING ROOM: FAMILY ROOM: KITCHEN: TV ROOM: PRINCIPAL BEDROOM WITH EN SUITE AND DRESSING ROOM: 4 FURTHER BEDROOMS ( 2 WITH EN SUITES): FAMILY BATHROOM: 2 GUEST WC’S: OFFICE: REAR GARDEN: OFF-STREET PARKING




























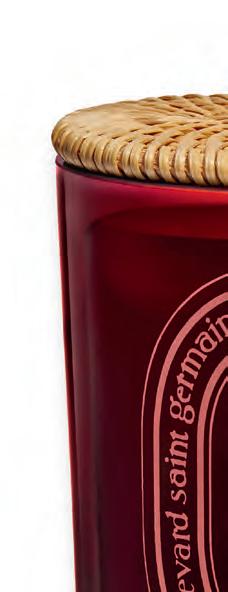
































































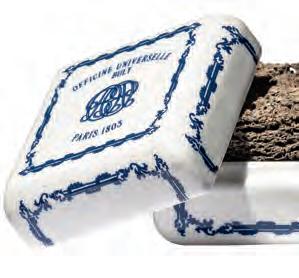


















































Showcasing the friendship between two London-based artists, Katherine Jones RA and Temsüyanger Longkumer, who grew up in Nagaland, north-east India, this beguiling exhibition explores the delicate and often deceptive minutia of the natural world through painting, printmaking and sculpture. Expect a study of nature’s intricacies at their finest.
1-14 March, Sims Gallery, 43A Duke Street, SW1Y (gallery.simsreed.com)




A biting backstage comedy for theatre lovers, April De Angelis’ play follows Mrs Sarah Siddons, who, in 1800 is universally acclaimed as the greatest actress of all time. Perhaps the earliest incarnation of a celebrity, Mrs S holds great power over audiences and critics alike – but try telling that to the men in her life. 22 March27 April, Hampstead Theatre, Eton Avenue, NW3 (020 7722 9301; hampsteadtheatre.com)





The Capital’s longest running art fair returns to Somerset House this month, showcasing works by worldrenowned artists from David Hockney to Frank Auerbach, Paula Rego to Beatriz Milhazes,

alongside modernist masters such as Matisse and Picasso. There’s something for everyone guaranteed. Show your walls some love.
21-24 March, Somerset House, Strand, WC2R (londonoriginalprintfair. com)

Photographer Braden intimately documents the lives of Ukrainian women and children unexpectedly displaced by the Russian invasion. Revealing the unseen burden of social care and dependency of women in wartime, the solo show captures both a geographical and emotional journey – and is a must-see.
15 March-1 September, The Foundling Museum, 40 Brunswick Square, WC1N (020 7841 3600; foundlingmuseum.org.uk)



Michael Sheen stars as Aneurin ‘Nye’ Bevan – the man who spearheaded the creation of the NHS – in this captivating new play by Tim Price. Confronted with death, Nye sees his life flash before his eyes, from deepest childhood memories, to working in the mines as a teen; and from parliamentary successes to picking fights with Churchill. Hailed as an epic Welsh fantasia, it is not to be missed.
Until 11 May, Olivier Theatre, South Bank, SE1 (nationaltheatre.org.uk)


 Temsüyanger Longkumer Refuge 2018
Lichtenstein, American Indian Theme VI, Woodcut, 1980, Courtesy Gilden’s Art Gallery
Sofia, 17, at home in Gipf-Oberfrick, Switzerland, July 2022
Temsüyanger Longkumer Refuge 2018
Lichtenstein, American Indian Theme VI, Woodcut, 1980, Courtesy Gilden’s Art Gallery
Sofia, 17, at home in Gipf-Oberfrick, Switzerland, July 2022



020 3315 8484
chelwest.pp.sec.referrals@nhs.net
chelwestprivatecare.co.uk



Amelia Gething on Sky Atlantic’s Mary & George, how social media skits brought about her big break, learning to be the ‘bestest, baddest’ version of herself and having a face for period drama
Words by Liz Skone James Photography by Lesley Edith Styling by Harriet Nicolson Hair by Chad Maxwell Make up by Sara Hill Shot on location at Vetro penthouses
“I feel like PEOPLE probably think I was this super CONFIDENT person to begin with, but you know, when you’re doing stuff ONLINE , there’s no one that’s going JUDGE you”
You’d have to have been living under a rock to have not heard the buzz around Sky Atlantic’s Mary & George. A period drama the likes of which we’ve never seen, the highly anticipated seven-part series is finally due to hit our screens this month. Adapted from The King’s Assassin, the non-fiction book by Benjamin Woolley, this historical psychodrama tells the story of Mary Villiers (played by Julianne Moore), a woman of humble beginnings and formidable ambition who moulded her second son, George (Nicholas Galitzine), to seduce King James VI of Scotland and I of England (Tony Curran) and become his all-powerful lover. On announcing the show, Sky Atlantic set the scene thus: “Through outrageous scheming, the pair rose from humble beginnings to become the richest, most titled and influential players the English court had ever seen, and the King’s most trusted advisors. And with England’s place on the world stage under threat from a Spanish invasion and rioters taking to the streets to denounce the King, the stakes could not have been higher.”
It was a dream project for Amelia Gething, who plays the part of Frances Coke, a member of the Villiers family through marriage. “The cast and crew are all so incredibly talented,” she tells me. ‘The directors, Oliver Hermanus, Alex Winckler and Florian Cossen were amazing; working with Julianne was incredible; and I had a lot of on-screen time with my mother in the show, Nicola Walker, who was really fantastic to work with. Everybody was just so brilliant and inspiring to watch, it was a privilege just working alongside such talented people… and yeah, it was just a real dream, because it’s such an impressive show. It was really fun playing Frances, too, there’s a real nice character progression – from her first appearance to her last – and she goes through such a whirlwind of events. The whole series is just really well thought out, the writing is amazing, the characters are brilliant, and I think it’s going be really good.”
The 25-year-old was last seen starring alongside Sex Education’s Emma Mackey in Frances O’Connor’s Emily last year, I wonder if it has been a conscious choice to focus on period projects. “I think it has just kind of happened this way… I’ve been told I have a period face,” she laughs. “I’m going to take that as a compliment! I actually don’t watch period dramas; I’ve only really watched ones I’m in. But I enjoy being in them, because there’s always so much drama, and that’s always fun as an actor! I would love to try something a bit more modern in the future though, even if it’s just to wear a pair of jeans and a jumper for my costume, rather than a very tight and uncomfortable corset.”
That said, there are advantages to lacing up on set. “It really does help with the character in a way,” Amelia tells me. “You know, it’s not very comfortable, but that is what life was like, and it does affect your mannerisms and your posture, so it’s definitely helpful, but when it comes to lunch, not so much…” As corsets go, the ones on the set of Mary & George weren’t so bad, she assures me. “I will say, Annie Symons, who was the costume designer, was very kind with the corsets that she made, and I’m very appreciative of them, they were definitely the comfiest I have worn!”
Will she be watching the series with the rest of us this month? “Oh yes, I’ll be watching on TV,” she exclaims. “I enjoy seeing the final product, where I can’t see what was going on behind the scenes in the shot, and I can just see it as it’s meant to look. And seeing all of the costumes and lighting and sets come together. But it comes with a lot of mixed feelings – I’m very self-critical. You know, you are your own biggest critic, so whenever I watch something that I’m in, I’m like ‘Oh God, I could have done that better’ or ‘Oh I messed up that line’ or ‘I blinked funny there’. I think everybody would be the same to be honest, but I like to watch so I can improve. I think with every job I’ve done I feel like my skill set has become slightly more varied and advanced, so I really enjoy watching it for the benefit of future jobs.”
Unlike a lot of her contemporaries, Amelia did not go to drama school, making every learning experience extra valuable. Her route into the industry began when, as a teenager she started writing and performing comedy sketches in her bedroom and sharing them on YouTube and TikTok. “That was in around 2017,” she recalls. “I basically just started doing it for fun. And I was very lucky
Amelia wears, this page: dress by Magda Butrym; and jewellery by TASAKI Opposite page: clothing and jewellery by Dior

that I enjoyed very organic growth when it came to my following. I couldn’t believe people were actually taking an interest in this very niche comedy. When that started happening, I realised ‘Oh, maybe I could do acting as a career, if I use this as a bit of a springboard into that world’. I don’t have any contacts in my family or know anyone remotely related to anyone in the industry, so I always kind of thought, ‘Well that’s a lovely dream, but the likelihood of that happening to me is very, very low’. So, I was very grateful and excited when things started to kick off with my sketches, because it gave me a bit more hope that I might actually be able to achieve what I wanted to achieve. And luckily, I’m here now, and doing it… It worked out very well for me, which I’m very grateful for.”
Amelia was approached by the BBC in mid-2018 and invited to write a female-led comedy show based on her sketches. Working with the Corporation she created and starred in The Amelia Gething Complex. There have been two series of the show, which was aimed at teen audiences, and proved to be the ultimate stepping stone for Amelia. How did it feel when the team approached her, I ask. “I know it sounds crazy, but I didn’t think too much of it,” she admits. “I’d had a few companies approaching me about things, and you have chats with people and things sometimes fizzle out, so I’d learnt to not get my hopes up. But then when it actually started to kick off and become a legitimate show, I was overwhelmed with gratitude and excitement… When we actually started making it, I was just over the moon to be honest. It is one of my favourite jobs I’ve ever done, because it’s so silly and it doesn’t take itself very seriously at all, which made it just such a joy to work on, and write for, and put together.”
Although the acting has now taken off, Amelia says that she is still writing. “Acting has always been my main focus, and passion, but I have a different love for writing. It wouldn’t be what I would want to do full time, forever, but it’s nice to have the opportunity to work on it in between acting jobs. And it is really magical having written something, and then seeing it come alive on set.”
Is she currently working on anything? “Yeah, I’m doing a lot of writing just for myself at the moment,” she explains. “I’ve done so much comedy, it’s harder to pitch things that are not of that nature, but I would like to experiment with different things. I only started with comedy because that’s what did well online at the time, and it was fun. Now I feel like people are less cringed out by serious content. I really enjoy writing stuff that is more serious; longer form content. So, I’m working on that, just in my own time, without the pressure of deadlines. I’m very ADHD with all of my ideas pinging off of each other. I’ll start one, then move on to the next, and go back to another, and never finish anything. I am trying to get a bit more self-disciplined with that, but I’m really excited for when I do end up pitching and sending these ideas off to people, because I’ve really, really enjoyed coming up with them, and working on them.”

skin. I can comfortably go and start a conversation with someone. If I had told myself five years ago that I would be doing that now, I wouldn’t have believed it probably. I feel like people probably think I was this super confident person to begin with, but you know, when you’re doing stuff online, there’s no one that’s going to judge you, you’re just doing it in your bedroom by yourself, and people can make comments and say things about you online, but it’s just some words on a page, it doesn’t really mean much.”
For someone so young, Amelia has certainly achieved a lot – what are the best bits of the job? “Aside from the work, it would have to be all the amazing opportunities I get to experience,” she tells me. “I’m very blessed with all the things I get to do, like our shoot this morning. That was so great, because you get to play dress up all day, working with lovely people. Doing stuff like that definitely didn’t come naturally to me though. I think the first time I was in front of the camera I was very awkward and stiff. Doing it has really helped with my confidence. You know, when I come onto these shoots and people make me look like my best self, wearing clothes that have been handpicked for my figure and my complexion and stuff, it really helps. And I think that helps not only with shoots going forward, being more comfortable with posing and being comfortable in my own skin, but also just in day-to-day life. Kind of helping me to feel like my bestest, baddest version of myself – in the least cringey way!”
Considering how she came to be where she is, it’s hard to believe that confidence was ever an issue for Amelia. “I used to be very, very shy, and I still can be,” she admits. “I am quite a naturally introverted person, and I would get very, very nervous when I did red carpet events, or when I first started working on jobs – it’s very intimidating when you arrive on set, especially when you’re new to the game and you don’t know a single person. I was so nervous before, but now I feel much more relaxed in myself, I’ve become comfortable in my own
If the Amelia of five years ago wouldn’t believe where she is now, what does she hope the Amelia of 10 years’ time might be doing? “I would love to see myself continuing to do what I do, maybe by that point I might have written a few things, that might have come out, that I could potentially be involved in acting-wise or directing-wise, because that’s something I’ve always been eager to try,” she says. “So, when I’m on set, I feel like I quite often like to ask the directors lots of questions, because I’m trying to prep myself for taking that on, later down the line.”
And what does the immediate future hold, aside from Mary & George, of course. “I’m shooting a vampire movie at some point this year,” she tells me, excitedly. “We just finished a pre shoot last week, actually, and we’ll be completing it at some point within the next few months, I’m sure. So, I am very much looking forward to that because I think playing a vampire is lots of fun. They did my hair and make up very, very scarily the other day. I have like these blacked out eyes, and fangs, and blood coming from my mouth. I got lots of funny looks when I was walking around on set from people who hadn’t seen me yet. They were saying, ‘Oh my God, you look hideous!’. I was like, ‘Why thank you!’.” Finally, a move away from the restrictions of a corset, I exclaim. “Funnily enough it is another period piece. So, yeah, I have got another corset! It’s definitely fun to do a fantasy version, but, yes, it is more period stuff for the time being…” Amelia laughs. Well, she’s got the face for it, after all. Mary & George is coming to Sky Atlantic and streaming service NOW on 5 March
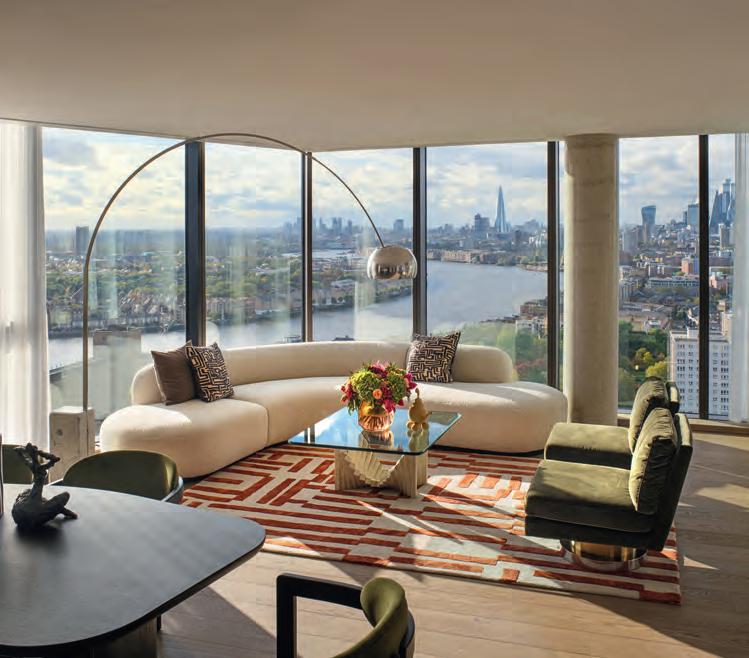
Offering extraordinary river and skyline views, and elegant interiors, the penthouses at Rockwell’s landmark development offer a taste of the high life in London
Set atop a magnificent 30-storey tower, with floor-to-ceiling windows, Vetro’s stunning penthouses give the impression of having the whole of London spread out at your feet, which is fitting, since residents are perfectly placed here to enjoy all that the Capital has to offer. With Westferry DLR station on the doorstep, you’ll be whisked to the City in only seven minutes. Almost as speedy, thanks to a seamless connection between the DLR and the Elizabeth Line, is the journey into the West End – in a little over 10 minutes you can be right in the centre of the action. And Heathrow is just 40 minutes away, making those well-earned escapes that little more accessible.
Though, with Canary Wharf just two minutes away, the local neighbourhood is equally appealing. Not simply the Capital’s business hub, this vibrant and ever-changing community is home to one of London’s largest shopping centres, and offers a multitude of bars, restaurants and cafés.
The apartments are set within a striking building which was designed by SimpsonHaugh architects, featuring a brick ‘podium’ that transitions at the seventh storey into a striking glass ‘spire’. The podium is designed to anchor the building within its urban setting, while the spire plays with the light, reflecting the time of day and the seasons. A shared garden separates the two sections of the building, offering a verdant, peaceful pocket within the urban landscape.
Interiors have been cleverly crafted to reflect the industrial and maritime history of the setting. From the point of arrival in the sumptuous entrance hall through all common areas, dark, atmospheric marine tones, and natural materials such as wood, bronze and brass are referenced. Inside the penthouses, these



maritime influences are present but elegantly toned down –think stunning clean lines, rich materials and well considered lighting. Exquisite oak floors stretch across the open-plan living area. Bespoke and modern designer kitchens feature elegant splashbacks and sleek fittings that have been designed to the highest standard. Full height glazing maximises the feeling of space, while making the most of those unbeatable views. From the surface treatment of the floors to the refined quality of the kitchen fittings, complementary texture, grain and detail combine to play with the light and create soft shadows and highlights that are constantly changing throughout the day.
It goes without saying that an exceptional portfolio of amenities is available to residents, too, including access to a boutique in-house gym, sauna, and concierge service. This is truly urban living at its very best.
Prices for the penthouse apartments start from £1,775,000. To enquire, email sales@rockwellproperty.co.uk or call 07568 117120 (vetrolondon.com)
In recent years, getting hold of a GP has become increasingly difficult, but at St John & St Elizabeth Hospital in north London, it’s possible to see a doctor at a time that’s convenient to you
The 2023 NHS England GP patients’ survey found that 28 per cent of people avoided making an appointment with their GP because they found it too difficult and one in four were not able to book in advance at their local practice.
Long consultations at convenient times
St John & St Elizabeth Hospital’s Private GP Clinic offers long appointments, ranging from 20 minutes to one hour, with prices starting from around £120. The GPs will take the time to listen to your concerns, without rush, and either treat you then and there, or refer you to one of the hospital’s world-class specialist consultant doctors.
You can book to see a particular GP, who you can also see for any followup appointments, ensuring you can discuss your health with someone you know and trust. Should you have a specific need, such as women’s health advice or nutritional support, or if you simply want a health check, the GPs have you covered.
The hospital’s Private GP Clinic also offers:
• Chronic illness management

• Minor surgery, such as mole and skin tag removal
• Pregnancy, baby, and children’s care
• Flu and travel vaccinations
• Home visits and out of hours service
To book, give the team a call and they will find you an appointment with the best specialist for your needs at a time that works for you – no need to register beforehand. Most appointments are booked for the same or next day.
Invested in the local community
The hospital’s £35 million new wing offers state-of-the-art theatres with the latest surgical and scanning equipment, a day case department with en suite rooms, and an expanded Urgent Care Clinic.
Should your GP need to refer you to another service, you’ll have access to the latest technology in


calm, comfortable surroundings, as well as expert, personalised care, all under one roof.
Founded in 1856, St John & St Elizabeth Hospital is one of the UK’s largest independent private hospitals. Over the years, the hospital has earned a reputation for delivering the best possible outcomes with compassionate care, and it is proud to attract world-class consultants and dedicated nursing staff.
All treatments in the hospital help fund the on-site St John’s Hospice, which is committed to enabling people to live well for as long as possible. Every year, the hospice provides quality, holistic care to more than 4,500 people with life-limiting illnesses, and their families, across north London. 60 Grove End Road, NW8. To book an appointment, call 020 7806 4060. (hje.org.uk)
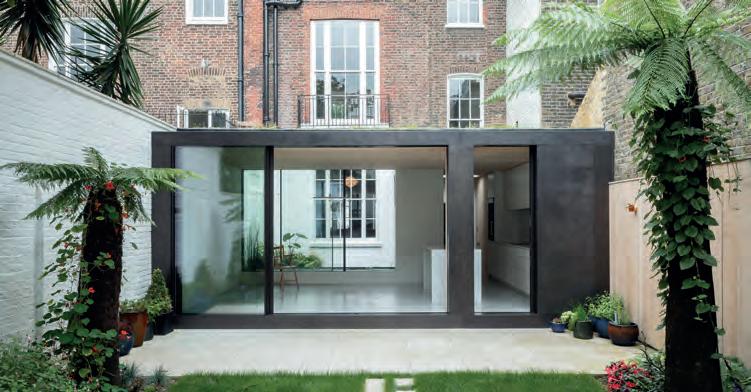
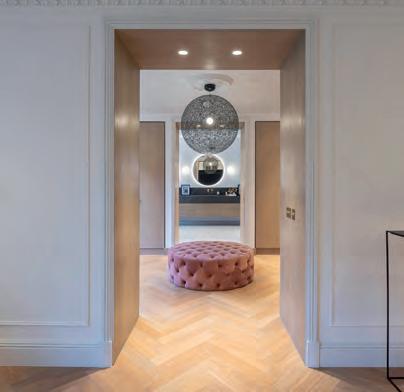
mhcosta.com
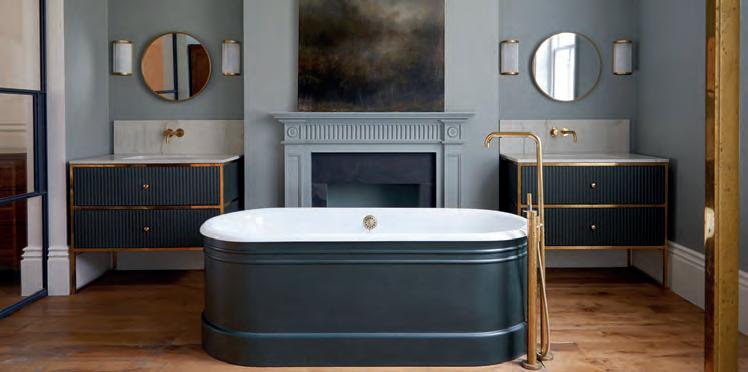
 Redefining the art of luxury renovations and home building throughout London and the Home Counties. Exceptional craftsmanship and uncompromising quality in every project.
Redefining the art of luxury renovations and home building throughout London and the Home Counties. Exceptional craftsmanship and uncompromising quality in every project.

Hampstead Garden Suburb’s Arts and Crafts architecture is closely safeguarded by the Hampstead Garden Suburb Trust, but with careful
consideration, renovations are possible, say the experts
Nikolaus Pevsner, architectural writer, described Hampstead Garden Suburb as “that most nearly perfect example of the English invention and speciality, the garden suburb”.
This truly unique area set beside the Heath extension was the brainchild of social reformer Dame Henrietta Barnett who, in the early 1900s, wanted to create a model community with people of all classes living together in beautiful low-density housing, surrounded by greenery. The masterplan for her vision was drawn up by Raymond Unwin and Barry Parker, while other eminent architects, including Cecil George Butler, George Lister Sutcliffe and Geoffry Lucas were brought in to contribute to the house designs, and Edwin Lutyens joined the group as a consultant. Today, the Arts and Crafts houses here are some of the most sought-after in London, and the historic character of this special neighbourhood is closely protected, which, of course, has implications for homeowners.
Mark Pollack, co-founder of Aston Chase, an independent estate agency specialising in high value property sales and lettings in central and north London has lived in the area for over 30 years and sells many houses there. “The beautiful houses here are set in a verdant landscape and represent the best of English
domestic architecture of the early twentieth century. Because of this, most of Hampstead Garden Suburb is a Conservation Area and is effectively governed by The Hampstead Garden Suburb Trust,” he tells us. “Like English Heritage, they can sometimes thwart property owners’ ambitions, but the legacy is a wonderfully unspoilt area with soft green borders and architecture that’s largely unchanged from Henrietta Barnett’s original vision.”
For some homeowners, the restrictions placed on them can feel limiting, but Sebastian Sandler, managing director at XUL Architecture, who has extensive experience working within the area, explains why the Trust are so keen to protect the homes here. “The combinations of typologies, architectural styles and detailing, put together as a whole, make Hampstead Garden Suburb picturesque. You can see the level of craftsmanship expressed through detailing around doors, windows, roofs, architraves, stonemasonry… It feels like a lot of this detail has been lost in some contemporary architecture. This detailing makes it very human, and makes people connect with the buildings at an emotional level,” he tells us. “If you own a property within Hampstead Garden Suburb or are considering purchasing one, it is important to understand that the Hampstead Garden Suburb Trust have a set of guidelines to be considered when it comes to repairs, alterations and extensions.”
Architect Kathy Basheva, director of Studio Basheva, is also very familiar with the intricacies of undertaking work here. “The Hampstead Garden Suburb Trust, as well as the local Council, are particularly concerned with preserving the spacious character of the neighbourhood,” she explains. “Any changes that impact the external appearance, such as alterations to façades, additions and extensions, loft conversions, or structural modifications all require approval – the Trust offers comprehensive guidelines on this.”
And it’s not just major structural work that is subject to restrictions. “Anything external like changing the front door or adding a gate to the driveway will all require planning and Trust consent,” Sebastian points out. “In addition, to keep and protect the character and coherence of the area, anything that might affect the external appearance will require Trust consent. This includes alarm boxes, security cameras, and light fittings.”
All of which is not to say that homeowners cannot make changes, with careful consideration and sensitive planning, you may be surprised at
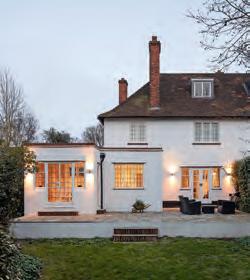
 Photography by Adam Scott
Photography by Kathy-Anne Lim
Photography by Adam Scott
Photography by Kathy-Anne Lim
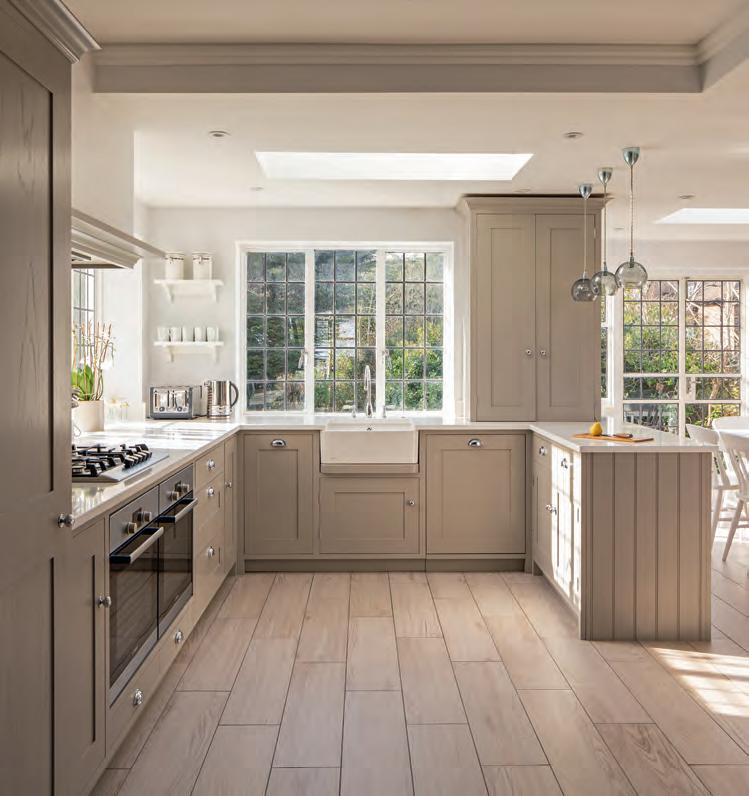
what is allowed. “Prioritise design elements that align with the traditional character of the area,” Kathy tells us. “Pre-submission meetings with the Trust or Council, where you can discuss proposals and address any concerns also play a key role in achieving a smooth approval process. Transparency, adherence to guidelines, and a design that respects the local context are essential components for a successful approval outcome.”
It goes without saying that it always helps to choose a team who are familiar with the area. “It pays to work with someone who fully understands the design guidance, planning regulations and idiosyncrasies of the Trust, and someone who proactively engages with them,” Sebastian advises. “There is always room for interpretation, and what might feel quite limiting and constraining can provide a great framework for beautiful and creative design.”
Proving this, here, both architects share stunning projects they have undertaken locally.

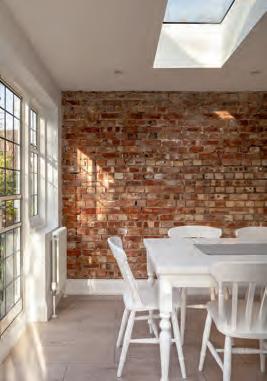
Kathy says: “This detached property is located on a tree-lined cul-de-sac of similar properties, all set back from the road on spacious plots. The brief called for a rear ground floor extension, garage and loft conversions and a full house refurbishment to achieve better energy efficiency. Maximising space was also crucial; attention to layout and flow, and efficient utilisation of every square meter were key. And as the site falls within the Hampstead Garden Suburb Trust area, preserving the character of the house and its location was of utmost importance.
The clients had a clear vision of what they wanted to achieve. Throughout the project we maintained open communication and worked collaboratively to translate their aspirations into a design that not only met but exceeded their expectations.
The layout was strategically designed to accommodate diverse lifestyle needs. It offers dedicated spaces for formal entertainment, family activities, and a generously sized kitchen. Bedrooms, including a master unit with dressing area and en suite, are situated on the first floor. Additionally, the top floor underwent a successful conversion to create a further guest bedroom with en suite facilities.
Externally the house was refurbished using original materials, with new dormers, windows and doors that match the style and proportion prescribed by the Trust.
We saw the proximity to local green spaces such as the Lyttelton Playing Fields and Highgate Wood as an opportunity to enhance the connection between the residence and its surroundings. Strategic window placements and external landscaping were incorporated to complement the outlook; the new ground floor living-dining-kitchen area offers an attractive view towards the rear garden.
Every project presents unique challenges. In this case, managing the transformation from a garage to a kitchen extension required meticulous planning. Additionally, the loft conversion posed its own set of challenges, which were overcome through a combination of innovative design solutions and effective collaboration with the clients and contractors.
The property was purchased in January, and we secured planning approval and Hampstead Garden Suburb Trust consent by May. Demolition began in June, and thanks to collaborative efforts between the client and contractor, the works were completed within six months, allowing the clients to move in before Christmas.” studiobasheva.com
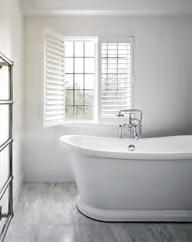
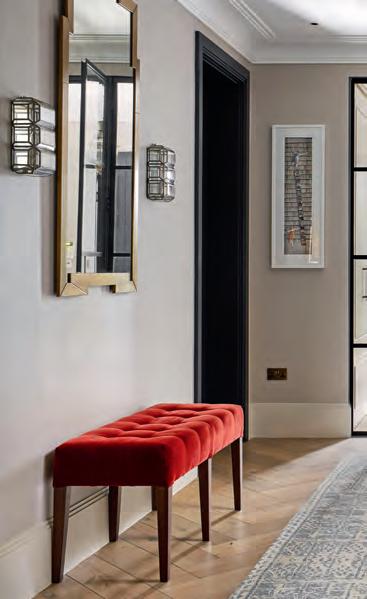 Studio Basheva worked with clients to completely transform this property, adhering to Trust guidelines
Studio Basheva worked with clients to completely transform this property, adhering to Trust guidelines
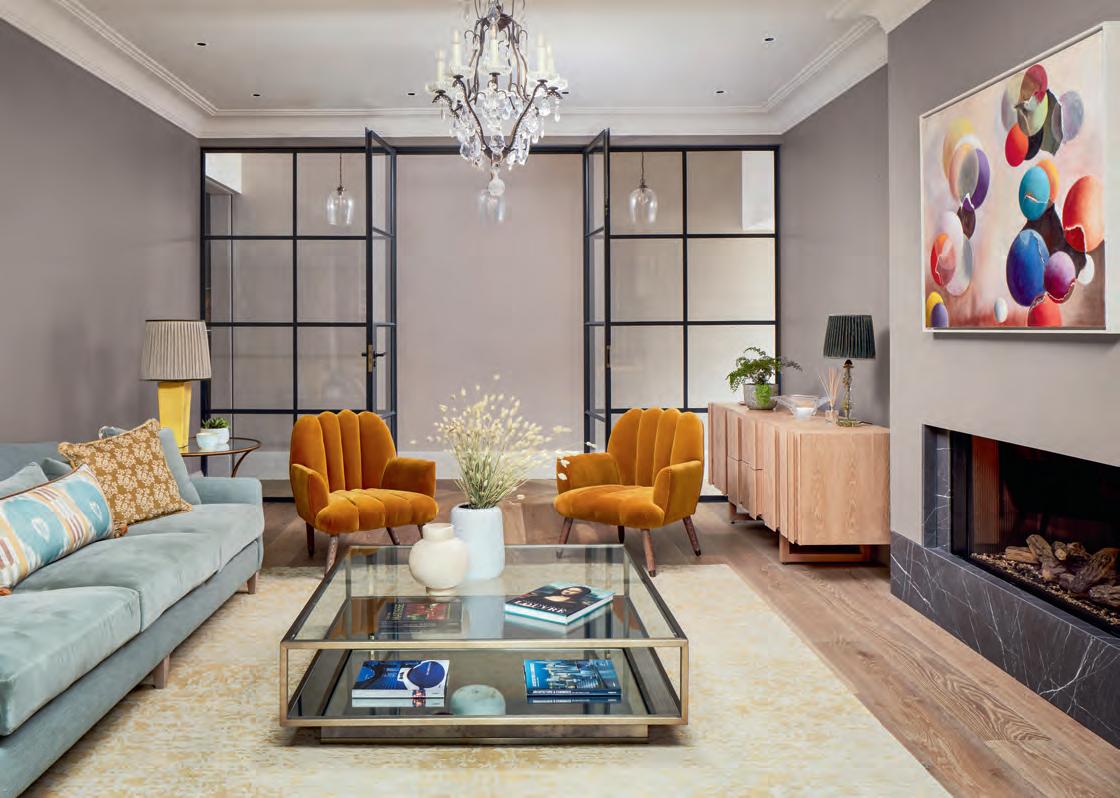
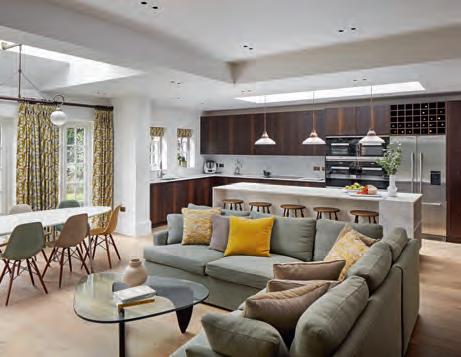
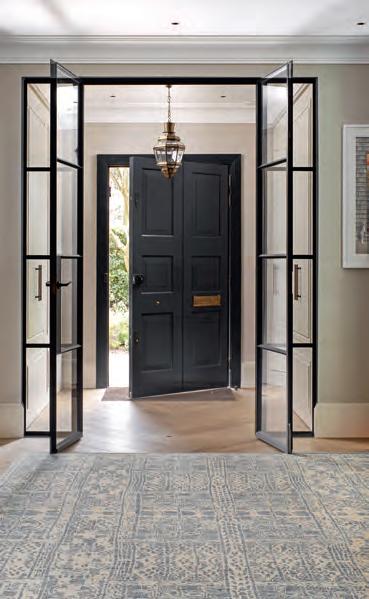

Sebastian says: “The owners of this large, detached house wanted to improve the circulation and extend the house to create a larger formal living room. We approached the project by reconsidering the internal layout issues to ensure that each space was filled with light from multiple directions.
The restrictions on what could be done to the external aspect of the building meant that any extension needed extremely careful consideration. We brought our knowledge of working within the Suburb to this project.
The owners wanted to utilise the garage space for a new playroom, however, this meant removing space from the existing formal living room to create a corridor to the reclaimed garage room. To avoid dark spaces and smaller living areas we moved the living room back, aligning it at the back with the existing extension on the other side of the house.
The internal wall was created using Crittall-style windows to fill this new corridor with light. We also brought light in from above by opening up a skylight at the end of the corridor above the single-storey playroom. A further skylight was added to the living room extension.
We were keen to create better sightlines throughout the ground floor which also allowed for more light to pour in. By adding a glass door into the central vestibule and opening up the rear garden entrance with a single glass door we were able to create an unobstructed view from the front to rear door.
We utilised our signature tilted skylight to bring more light into the kitchen and living space, which had also undergone some renovation to open the room up and level out the ceiling heights. This created a cohesive space that the family can use throughout the day.
The original six-bedroom house was altered to utilise one of the bedrooms for a walk-in closet and en suite bathroom within the master suite. The two further bedrooms on the first floor were reconfigured to create en suite bathrooms and align the spaces with the central landing. The property now has five bedrooms on the first and second floor.
By liaising closely with the Hampstead Garden Suburb Trust and Barnet Council we were able to make several alterations as it was deemed to be an improvement to the existing property which had been previously extended at a time with fewer planning restrictions. Using our extensive knowledge of the Suburb’s design guidelines we received planning consent for a one metre front extension to each side and a small extension to the rear. The Hampstead Garden Suburb Trust appreciated our approach to unifying the building yet extending within the four corners of the original footprint.” xularchitecture.co.uk
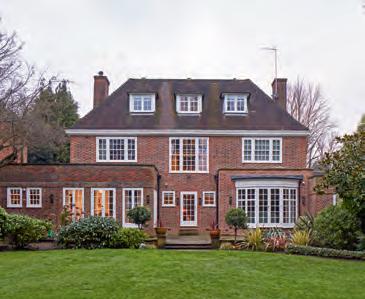 Bringing more light into this home was at the heart of XUL Architecture’s brief
Bringing more light into this home was at the heart of XUL Architecture’s brief












If you haven’t yet discovered Duke + Dexter, you’re in for a treat. Designed in London, this premium men’s and women’s footwear label launched in 2015 and has gained a reputation for its British charm and daring designs. Think stylish penny loafers featuring playful hand-painted prints, made in England from the finest Italian leather; ultra-lightweight, hand-finished sneakers crafted from durable Italian suede with breathable bamboo fibre linings; and, new for this season, the Winston mules with cork footbeds and shearling linings – the ultimate homeworker’s house shoe. The team at D+D are big believers in making the most of what you own – buy once and buy right is their powerful mantra – and they want the way their shoes are worn to reflect that, so you can rest assured that these are shoes that will be worn for years to come. You can now discover the full range in person at the D+D headquarters – the team have recently opened up their London studio for one-to-one appointments. It’s a great opportunity to take an early look at what’s to come, get to know the team first-hand and try a pair or two on for size. Plus, they’ll ship any purchases straight to your home address, so you won’t even need to carry the bags back with you. To find out more, and book your appointment, see dukeanddexter.com/blogs/d-d-world/d-d-hq-visit
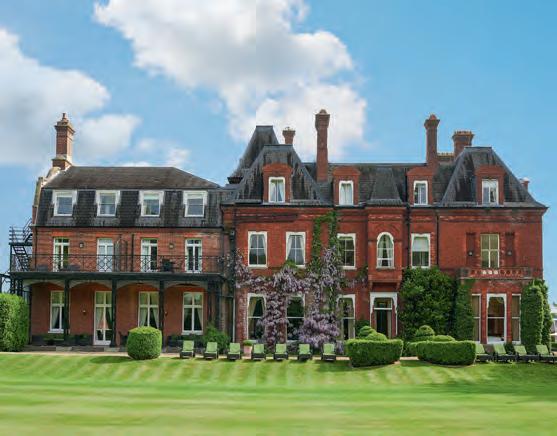

Looking to spring clean your skincare routine? Look no further than Ninski’s high-performing, plant-powered, cruelty-free products. Natalie Baksh, a qualified aesthetician with a clinic in south London and a treatment room on Harley Street spent years researching and creating her own products for treatments. When business came to a halt during the pandemic, she began to provide the handcrafted products as a self-care solution for clients who were unable to visit her. The collection quickly evolved into an extensive product range that can be fully customised to suit all skin types and lifestyles. Ranging from cleansers, toners, and day and night moisturisers, to exfoliants, masks and serums, there are 38 products to choose from. All are created using plants and nutrient-rich superfoods, with ingredients such as prickly pear, black olives, aloe vera, and a variety of fruits, grains, seeds and oils. And everything comes in reusable, refillable glass bottles. Our Ninski hero has to be the Customised Face Cream – just fill in the questionnaire and Natalie will create the perfect skin cream for you, based on your skin type, lifestyle, and any particular skin issues you are experiencing. It’s little wonder the collection has been endorsed by the likes of Laura Whitmore, Sadie Frost and Dame Arlene Phillips.
Discover the range at ninski.com




















How’s the gym membership working out? We’re willing to put money on the fact that New Year motivation is dwindling. And we’re here to suggest an upgrade that’s guaranteed to make the prospect a whole lot more appealing. Champneys have just launched a new luxury lifestyle membership, Cloud 9. Known for their pioneering treatments, classes, and world-leading expertise, the spa brand has always been synonymous with luxury, wellness, and excellence. But Cloud 9 isn’t just about spa visits; it’s a passport to work from their exceptional surroundings while experiencing indulgence, relaxation, and the very best in wellbeing. Members enjoy unlimited access to the beautiful spas, state-of-the-art fitness facilities and relaxation spaces at every Champneys location; one gorgeous signature treatment every month; discounts on further treatments, dining experiences and products; access to exclusive members-only wellness events and workshops; and the use of an exclusive concierge. And the best bit? Because spa life is definitely better when you share it, on any day visit members can bring along up to three friends for free. From north London, you can be at the beautiful Tring resort in just 40 minutes – take the laptop and discover a whole new world of co-working. The Cloud 9 Membership and is available on a monthly or annual basis, with a single monthly membership priced at £215 and a single annual membership at £2,630. To find out more, see champneys.com/club-membership/cloud-9/
Photography by Jack Hardy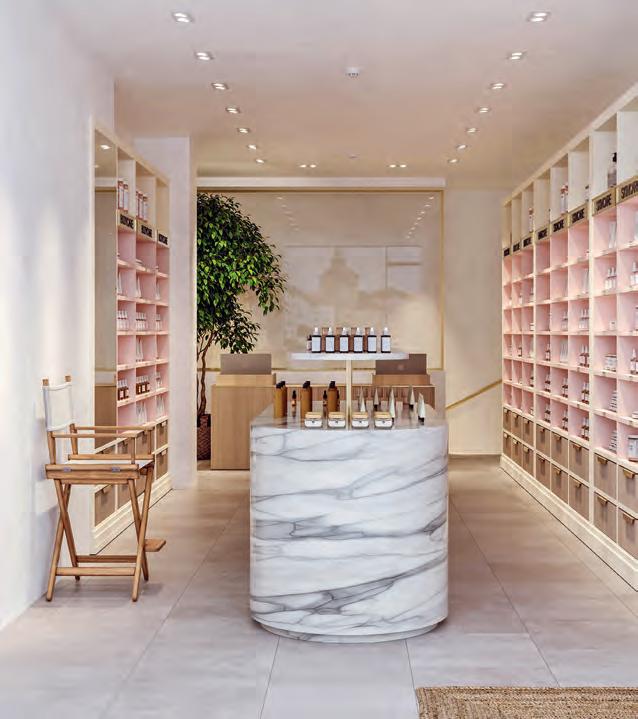
Tell us a little about your background – how did you come to work in beauty? My journey began in the 90s after completing my NVQ LV3 training for beauty therapy, working for renowned companies like Elizabeth Arden’s Red Door Spa and Harrods Beauty Spa as a skincare specialist. These experiences laid the foundation for what has become a 26-year-long passion-filled journey.
In 2002, I left Harrods and created my own treatment suite, nestled in Daniel Hersheson’s luxurious flagship salon. Here, I learnt to innovate and deliver impeccable customer care, building my reputation as the “go-to-beauty therapist” for Mayfair’s discerning clientele. It was a steep learning curve, but the rewards were great, inspiring me to persevere.
Fast forward to 2014, when I proudly unveiled my luxurious boutique salon, Nails & Brows Mayfair, a salon committed to delivering exceptional beauty services with a focus on enhancing neutral beauty. It was here that I conceived Beauty Edit, an eyebrow collection meticulously crafted for in-salon clients to recreate expert results at home. Today, my new venture is Beauty Edit Mayfair, a clean beauty sanctuary in the heart of London.

Tell us a little more about the boutique It was inspired by my diagnosis with severe endometriosis at the age of 24. This took me on a journey of extensive research to better understand the causes and contributors to this condition. Through this journey I learnt about the impact that our everyday food choices, beauty products, and even sanitary products can have on our overall health and wellbeing. I learnt that many people, like myself, are unaware of the long-term health implications of the chemicals found in their everyday beauty products. Armed with the desire to inspire and educate, Beauty Edit Mayfair was born. The primary mission of the boutique is to fill a significant gap in the market by offering a clean beauty concept store that provides a wide range of clean beauty brands across various categories. This curated selection of products aims to inspire customers to become more conscious about the formulation of the products they use. By doing so, they can make informed choices that prioritise their health and wellbeing. Our strategic location further enhances the store’s accessibility. It ensures that people can easily access clean beauty products that might otherwise be challenging to find.
How do you curate your offering? We have a meticulous checklist to cross-reference, ensuring we are stocking products that align with the ethos of our store. This list covers a
We meet the celebrity brow expert and beauty entrepreneur, who opened her clean beauty concept store in the heart of Mayfair last year
range of elements, focusing primarily on the ingredients within the products. For example, we look for formulations that don’t contain irritants and nasties such as parabens and phthalates. We also look at the social conscience of brands, researching their ethical practices, social initiatives and sustainable commitments, to ensure every brand stocked in store is of the highest standard, and reflective of our goal to stock results-driven products that prioritise wellbeing and the planet we call home. To ensure we adhere to our clean commitment to customers, I personally carry out extensive research and trials on each product, to check they deliver ingredient transparency, good-for-you formulas, ethical commitments and the results that we promise our customers.
Can you tell us about the role of sustainability in the business?
Sustainability was at the heart of our renovation; each element has been meticulously crafted with materials that were once discarded, inviting them back to begin a new life and giving them a renewed purpose. We look for brands that share this ethos of creating products using sustainable materials for their packaging and are committed to these principles. I also believe in being transparent about the results and ingredients expected from the products we use. In order to adhere to our commitment to sustainability, transparency and conscious beauty practices, we use a meticulous checklist, highlighted above, and we also engage in rigorous brand research and product testing from myself and my team of beauty professionals. I started Beauty Edit Mayfair with this commitment at its heart, so, to uphold these standards, I have to do a lot of analysis, in terms of both researching and testing the products, to ensure our customers are guaranteed an extensive range of clean, high-quality cosmetics, skincare, haircare and fragrance products that are as good for them, as they are the planet.
Are there any emerging brands we should have on our radar? Charlotte Mensah, Monpure and ilapothecary are all favourites.
What trends do you think will be big in beauty this spring?
Mind, body and wellbeing will be a huge focus, so businesses offering combined mind and body treatments, or products which reduce stress and anxiety through meditation and other stress reduction practices that will positively impact our appearance, and enhance overall wellbeing, will see huge demand.
What is the one product we should invest in this season?
Darling Sun Fluid Face Screen SPF50 – available to shop in-store at Beauty Edit Mayfair and launching soon on our website. 33 Berkeley Street, W1J (020 7244 8371; beautyeditmayfair.com)



In her new book, out this month, the TV chef and founder of Mowgli Street Food restaurants shows us that thinking outside the box in the way ingredients are combined can change the way you cook forever
The stunning new cookbook from TV chef and bestselling cookery author Nisha Katona takes her signature style of big flavours and applies it to classic dishes. Out this month, Bold: Big flavour twists to classic dishes is packed full of seriously tasty dishes that are guaranteed to impress whoever you’re cooking for. From family favourites to exciting and exotic dishes you may never have tried before, Nisha’s aim is to encourage us to step out of our comfort zone and try something new – though none will involve spending hours in the kitchen, or a fortune on ingredients. A chicken burger is given a makeover with crunchy nut flakes; an oxtail pie is pepped up with coffee; and delicious doughnuts are
topped with a miso and parmesan cheese glaze. Here, she shares a delicious twist on fish pie –the perfect dish to serve as a Good Friday dinner. Nisha tells us: “Lift a family-style gratin out of the everyday and into extraordinary territory with the addition of wasabi, for some fresh clean heat. For an added level of excitement, I have played on the corn flavours here and added some buttery toasty popcorn on top. Ideally it needs to be eaten on the day it is made, as the popcorn topping does go soggy in the refrigerator, although it still tastes nice. For an easy life, use a bag of shop-bought salted popcorn if you don’t want the extra step of popping your own.”
(Nourish Books, hardback, £30)
For the topping
• 2 tbsp vegetable or sunflower oil • 50g popcorn kernels • 50g salted butter, melted • sea salt flakes
For the filling
• 40g butter • 1 large leek (or 2 smaller), finely sliced • kernels sliced from 2 corn cobs (or 200g drained canned sweetcorn or thawed frozen sweetcorn) • 3 tbsp plain/all-purpose flour • 350ml whole milk, plus extra if needed • 80g Cheddar cheese, grated • 100g/31⁄2oz baby spinach leaves • 550g cod fillets, chopped into large chunks • about 1 tbsp wasabi powder (or paste), or more to taste • a large handful of fresh parsley leaves, chopped • 2 tbsp lemon juice • sea salt and freshly ground black pepper
METHOD
1. First make the topping, so it’s ready to go. Heat the oil in a large saucepan with a lid over a medium heat. Add the popcorn kernels and put the lid on the pan. After a few seconds you will begin to hear popping. Keep the pan over the heat, giving it a shake occasionally, until the popping really slows down, then turn off the heat. Tip the popped corn into a food processor, being careful to leave behind any hard, unpopped kernels, and pulse to a coarse crumb. Tip the crumbs into a bowl, pour in the melted butter and a good pinch of sea salt flakes, and stir so the corn is well coated in the butter. Set aside.
2. For the filling, heat the butter in a large saucepan over a low–medium heat, add the leek and sauté for a few minutes until softened. Add the corn and cook for a minute or so before sprinkling the flour over the top and stirring in. Pour in the milk and cook gently for about 5 minutes until the sauce is thickening.
3. Meanwhile, preheat the grill.
4. Add two-thirds of the Cheddar to the pan and stir in until melted, then stir in the spinach and the cod – be gentle with the cod as you don’t want to break it all up. Cook for another couple of minutes until the spinach is wilted into the sauce and the cod is almost cooked. Stir in the wasabi, parsley and lemon juice, then taste and season well with salt and pepper. Add a splash more milk if the filling is a little thick.

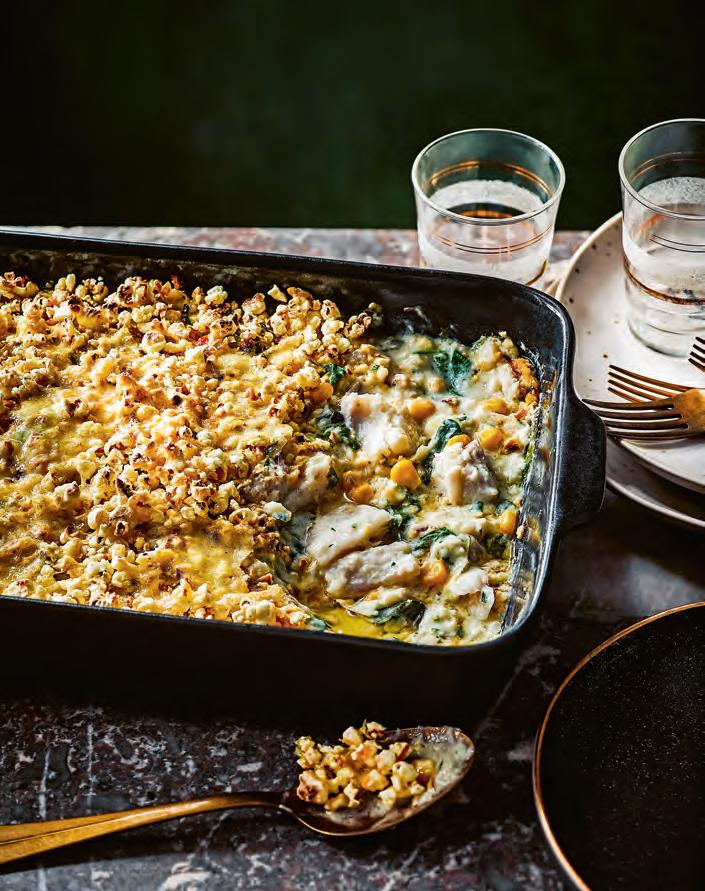


5. Tip the filling into a baking dish and sprinkle the buttery popcorn over the top. Scatter the remaining cheese over the top and place the dish under the grill for a few minutes until the popcorn is golden and toasted and the cheese is melted. Serve immediately, otherwise the popcorn has a tendency to go soggy if left too long.

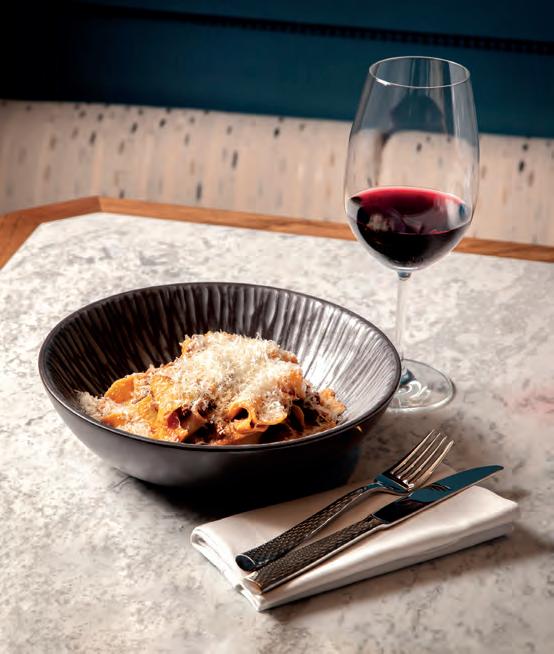

Finding a meal in Marylebone has never been hard – the pretty streets here are packed with cafés and restaurants catering to all tastes – though with so much choice, guaranteeing a good meal is perhaps harder. But a new kid on the block promises to make decisions about where to eat that little bit easier.
At Bellazul, a vibrant new Mediterranean restaurant, the traditional tastes of Italy, Spain and Greece are combined with the warm flavours of Moroccan cuisine in a relaxed yet refined menu of flavoursome dishes. Lending an irresistible modern twist to the Mediterranean fare here is head chef Simone Serafini, who made his mark at Cecconi’s and Mayfair private members’ club 5 Hertford Street, earning a reputation for exceptional food, presented with style.
We might be moments from the bustle of Oxford Street, but the atmosphere here is more relaxed. The restaurant’s frontage is discreet –the only sign of what lies beyond is a small outdoor terrace, which is set to be filled with al fresco diners in the warmer months.
There’s a Mediterranean aesthetic inside; bright blue painted walls contrast with textured brick. Glowing lanterns are paired with yellowaccented furniture to counter the blue and make the space feel cosy. And a long bar at the front lends an informal atmosphere. During the day, arched windows flood the space with natural light, illuminating those evocative blue and gold accents. Warm and welcoming (made all the more so by the friendly team), it feels perfect for a laid-back dinner à deux.
Our table is intimately tucked into the corner, overlooking the restaurant. Here, we settle in and begin to debrief after a busy day at work, listening to the murmur of nearby chatter and the soft music.
There’s plenty to tempt us on the menu – a range of large and small sharing dishes, pastas, and flatbreads straight from the pizza oven all appeal. We opt for a selection of tapas and cicchetti to start. Food is beautifully presented without being
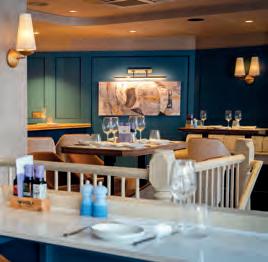
fussy: oozy smoked burrata with an intense aroma is served with rainbow beets and accompanied by a range of olives and breads; gambas prawns are marinated in warming chilli and garlic; and creamy baba ganoush comes beautifully presented in a sky blue bowl, topped with a sprinkling of greens and a drizzle of olive oil. Everything is exquisite.
Up next, a huge dish of wild boar ragu with porcini mushrooms and homemade pappardelle. It has a subtle flavour with earthy notes and is comfort food par excellence. All plates are designed for sharing here, and we fight over every last scrap.
As tasty as the food is our wine, a Kalogeri Malagouzia. This Greek white is fresh and aromatic, with hints of peach and apricot, and is a lovely compliment to our menu choices. The carefully curated cellar here includes wines from across the Med’s biodiverse lands, with bottles from France, Portugal and Italy, among many other regions.
Innovation in London, where spoilt-for-choice diners often feel like they’ve seen it all, can be hard to pull off, but we think the team here have done it. And one area where we think Bellazul really excels is the drinks.
In particular the unique cocktails –my partner and I, too full for dessert, opt instead for the refreshing Bellazul martini, made with focacciainfused gin, basil and tomato water, homemade Curacao syrup and burnt garlic – though it may sound controversial, it is the perfect final hurrah to our evening. A little taste of the Med served up in March. 43 Blandford Street, W1U (020 7486 7340; bellazul.co.uk)


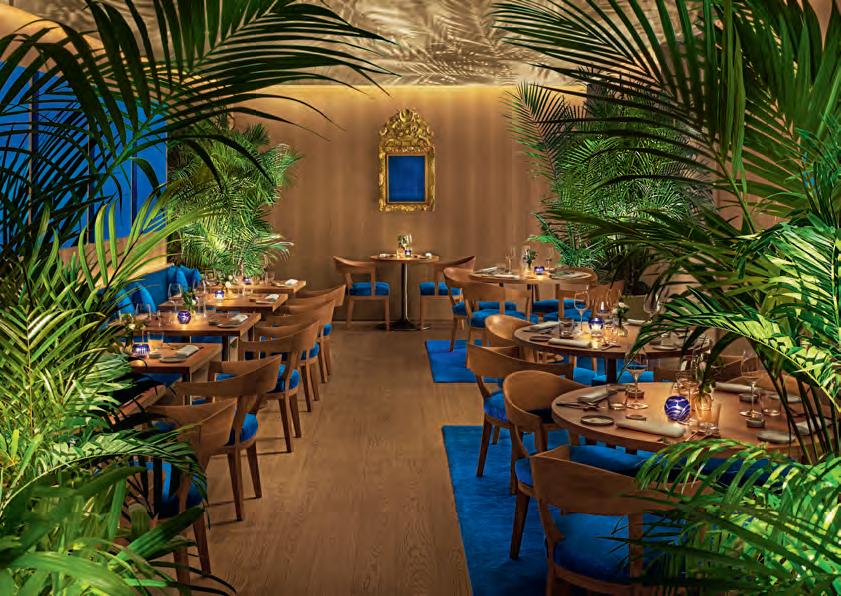
With all eyes on the Eternal City, there’s nowhere quite like Rome at Easter, and you don’t have to be Catholic to enjoy the festivities. Here’s where to stay in style
Looking over the Spanish Steps, the Dorchester Collection’s Hotel Eden is perfectly placed to enjoy everything that Rome has to offer. The grande dame of the city’s hospitality scene, the hotel enjoys a reputation for legendary service, and has regularly welcomed heads of state, royalty and A list celebrities since opening in 1889. There are 98 suites here, all elegantly designed and offering bright, airy accommodation with high ceilings and tall windows that make the most of the stunning city views; fine fabrics, beautiful artwork and timeless artisanal furnishings embrace the classic Italian style of the property. Meanwhile, the sleek bathrooms, inspired by Roman baths, feature mosaics and marble vanities. A dynamic food and drink offering includes La Terrazza, the Michelinstarred rooftop restaurant, where innovative Mediterranean cuisine is served with a side of mesmerising views. And don’t miss Il Giardino Bar, with its lush green vertical garden –the perfect spot to watch the sun go down over cocktails and cicchetti. dorchestercollection.com/rome/ hotel-eden
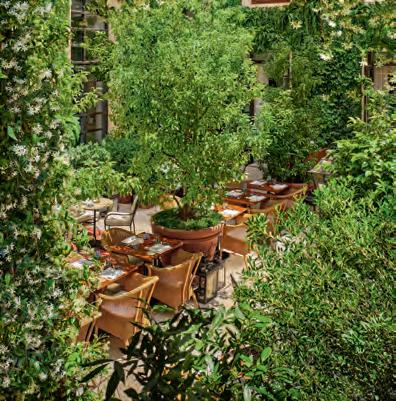
The first Italian outpost of Ian Schrager’s achingly cool hotel group has been making waves since it opened last year in a converted bank a few steps from the famous Via Veneto. The renovation incorporates many original features, including an exquisite Cipollino marble staircase. Arriving through a plant-filled sunken garden, guests are greeted in the striking lobby, with its sevenmetre-high ceilings and full-height green velvet curtains. All of the 91 bedrooms are stylish sanctuaries designed with comfort in mind, and a touch of Italian flair – think custom-made Canaletto beds, walnut herringbone flooring, and Carrara marble basins. Anima, the signature restaurant offers modern Italian Mediterranean cuisine with an international outlook. Meanwhile, a lighter, all-day menu is served al fresco in The Garden. Or, head upstairs to The Roof, located on the seventh floor it’s the place to be seen, with its bar area and a travertine plunge pool surrounded by solid teak daybeds. Expansive views of the city’s landmarks are on offer here. editionhotels.com/rome

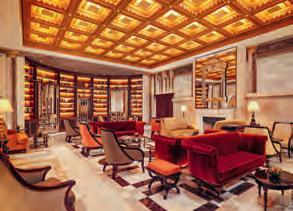

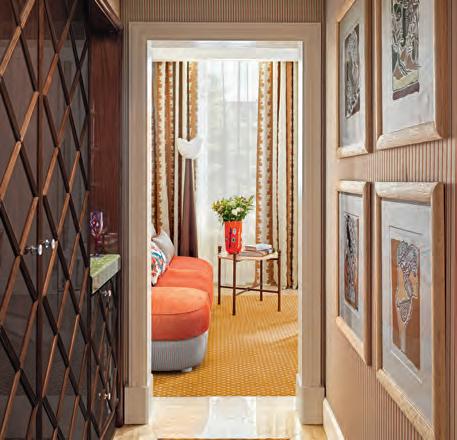
While you can’t stay here just yet, the third hotel for the familyowned Leitmotiv group – the team behind Cœur de Megève in the French Alps and the recently opened La Fantaisie in Paris – Casa Monti is due to open imminently. Located in a listed, 18th-century building, the boutique hotel will offer a taste of the dolce vita. The interiors of the new hotel have been beautifully conceived by interior designer, Laura Gonzalez. Every detail has been meticulously chosen to reflect the rich and diverse local culture: elaborately crafted materials, precisely calibrated shades, and bespoke prints evoke an enchanting, carefree Italian spirit. A restaurant with lively al fresco terrace will evoke the trattoria tradition, with a contemporary twist, while a chic, rooftop terrace bar will serve delectable cocktails under the glow of the sun. A feast for all of the senses… casamontiroma.com
Discover the Creole spirit with a twin-centre Seychelles break offering the ultimate mix of adventure, relaxation and luxury
Words by Liz Skone James

The plane begins its descent into Mahé and I catch my first magical glimpse of Seychelles; Africa’s smallest country consists of an archipelago of 115 coral and granite islands flung across the sparkling, ultramarine waters of the Indian Ocean. As we draw closer to landing, the shallower waters turn turquoise, and the pristine white sand beaches outlining the islands are revealed. It is spellbindingly beautiful.
Mahé is the biggest island, and home to the nation’s capital. It is here that I am spending the first half of my stay in Seychelles, at Constance Ephelia, a five-star resort set on the island’s north-west coast, just a short 40-minute drive from the airport. Built on a headland overlooking the marine national park of Port Launay, Ephelia is vast, covering 120 hectares of land, bordered to east and west by mountainous tropical rainforest, with a mangrove forest at its heart and a choice of dazzlingly beautiful beaches in sheltered bays to the north and south. Bikes are available, to make navigating the resort quicker, or, if that sounds too much like hard work, frequent buggy shuttles zip between the two resort beaches and the various bars, restaurants and leisure facilities.
Accommodation for 750 guests, in a mix of rooms, suites and villas, is spread across the grounds in such a clever way that it feels like a boutique property. An impression that is amplified by the fact that there is seemingly always a smiling member of the Ephelia team on hand to see that your every need is fulfilled –indeed, I’m told that the ratio of staff to guests here is an indulgent 1:1.
My junior suite is located in one of seven low built buildings set in tropical gardens overlooking a serene saltwater swimming pool, and the sandy shores of the southern beach beyond. There are four further pools, with accommodation arranged similarly – one exclusively for honeymooners and one for families, meaning that every guest can enjoy the holiday they have been dreaming of.
While the appeal of lying under the shade of a Takamaka tree listening to the sea lapping the shore is undeniable, it’s worth dragging yourself away from your lounger to enjoy the resort’s other attractions – of which there are many.

Later, I join a boat trip out into the calm waters of Port Launay to snorkel; the sea is clear, and the reef puts on a colourful display, with butterflyfish, surgeonfish, pufferfish, parrotfish, angelfish and even a manta ray or two darting playfully amongst the coral.
Early the next morning I set another alarm to join a nature trek across the cliff tops and through the rainforest. Scrambling up steep slopes and over granite boulders is hard work, but the sweeping views from outcrops along the way more than reward the effort. Here, the towering tropical flora has an almost Jurassic feel, and I half expect to spy a Diplodocus crashing through the

One morning, I surprise myself with my daring, and harness up to tackle the hotel’s zip line experience. High above the forest and gorges below, we fly along a series of eight lines ranging from 80-120 metres in length. Though my eyes are scrunched tightly shut for the first stretch, I summon the courage to take in the scenery on the others, and it is truly exhilarating.
Less high energy is an afternoon spent paddling kayaks lazily through the sun dappled, brackish waters of the mangrove forest. It is perfectly peaceful here; birdsong and the splashing of our paddles are the only sounds.
I am stiff after this day of unexpected physical activity and treat myself to a massage. Located at the heart of the resort in lush tropical gardens, Ephelia’s spa is the biggest in the Indian Ocean, and features 18 treatment rooms set in individual thatched huts, as well as a sauna, steam room, thermal pool, cold plunge pool and Kneipp footpath. After a gloriously restorative massage I spend some time enjoying the thermal facilities and then lie beside the pool with my book as the sun begins to set.
The next day, I am up early and back at the spa for vinyasa yoga in the poolside Shala. Saluting the rising sun against the spectacular backdrop of towering green mountains is truly memorable, and the session ends with a spine-tingling crystal singing bowl meditation.
vegetation. Fortunately, the most exotic wildlife we see is a little hedgehog like tenrec scampering through the undergrowth. The weather is hot and steamy, and the sudden, heavy downpour when we reach the end of the trail is very welcome.
Of course, around the schedule of activities, I find time for reading, sea dipping, and snoozing in the sun, and I enjoy all of the food and drink options available across the resort. Platters of local fruit and warm-from-the-oven pastries from the groaning breakfast buffet in Corossol; plates of the finest sushi I have ever tasted, served with the sand between my toes on the beach at Cyann; bowls of fragrant Thai fare at Adam and Eve; a buffet spread of local Creole delicacies at Seselwa… I feel like I am forever grazing and am thankful for all the activity.
With further Seychellois treats planned, leaving is sweet sorrow – I wave a fond farewell to the smiling team at reception and hop into the airport transfer, bound for a few nights on Praslin, at Constance’s other five-star Seychelles property, Lémuria.
A short flight in a tiny turboprop plane provides a birds-eye view of the glistening waters below, and as we fly over the headland at Pointe Sainte Marie, I spot Lémuria, spread out below us. It is just a five-minute drive from the airport to the hotel and we are greeted there in theatrical manner. A gong is struck as huge wooden doors
slowly swing open to reveal the spectacular swimming pool beyond. Built into the rock face on three levels it appears almost to cascade down to the beach below.
This is Petite Anse Kerlan, the resort’s main beach. One of three, it is the only stretch where swimming is recommended, and here guests can relax on loungers and hammocks; borrow snorkelling equipment, paddleboards or kayaks from the boat house; or enjoy a barefoot lunch at Takamaka Bar. Most of the suites and villas, including mine, are arranged along the adjacent beach, Grand Anse Kerlan. This long stretch of sand is more exposed, and wildly beautiful, with breakers crashing on to the shore. The third

beach, Anse Georgette, is a short walk (or shuttle ride) away. Totally unspoilt, it is set in a peaceful bay with a deep sweep of white sand and the bluest waters I have ever seen – no surprise that it is widely recognised as one of the most beautiful in Seychelles.
Where the spa is the star of the show at Ephelia, here it is the golf course, the only 18-hole championship course in Seychelles. It’s hard to conceive how the greenkeepers manage to keep the undulating fairways and terraced greens quite so verdant and immaculately manicured in this climate. So green is the grass, that were it not for the tropical planting and the incredible backdrop of the Indian Ocean, we might be in rainy England.
While I am no golfer, I enjoy an organised sundowner experience at the 15th hole one evening, from where the views are simply jaw-dropping. We sip champagne; nibble on delicious canapés; watch huge fruit bats swooping overhead; and attempt to hit balls from the tee here down to the green far below (with varying levels of success and increasing hilarity).
This is about as much activity as I muster here. Choosing instead to take the opportunity to truly switch off and make the most of my last few days in paradise. I indulge in another divine massage at the spa and spend my time soaking up the sun and snorkelling in the calm waters of the bay at Petite Anse Kerlan.
As at Ephelia, the food offering here is extensive, and excellent, with four restaurants, and five bars – The Nest deserves special mention, not least for its spectacular setting, on the point


of the peninsular between the two Anse beaches. Fresh, local seafood is on the menu here, served in Creole style. But my favourite meal here has to be the one I am treated to at fine dining spot, Diva, where renowned Catalan chef Jordi Vilà presides over the kitchen. The food is memorable as much for its unique presentation as for its divine flavour – lobster bisque arrives in a spectacular glass pufferfish and a coconut flavoured cocktail, part of a dessert trilogy, in a kitsch glass with legs designed to look like a jellyfish.
On my last morning, walking the few steps between my suite and Grand Anse Kerlan I am surprised by a rustling noise. I look down to see a Hawksbill turtle making her way slowly up the sand. The idyllic beaches here are such an important nesting site that the hotel has its own Turtle Preservation Programme, run alongside the Marine Conservation Society Seychelles, there’s even a full time Turtle Manager working at Lémuria. I stand still, utterly silent, and try to stay out of the turtle’s line of vision as she makes for the vegetation by the shoreline and proceeds to dig a nest. I am totally awe struck, and do not move until I am sure I will not disturb her. Robert, the Turtle Manager, endeavours to mark the spot of every nest so that he can ensure that the eggs are not disturbed; I make a mental note of exactly where it is so that I can let him know later. In a week full of truly memorable experiences in the Seychelles, this stands out –I will cherish the moment forever.
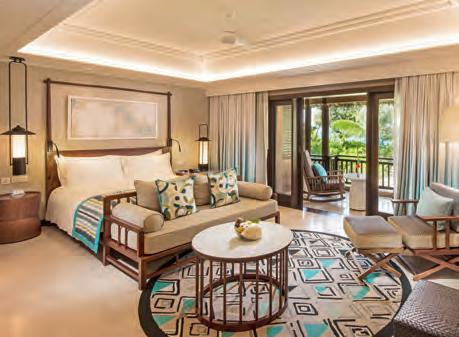
Three nights at Constance Ephelia on a half board basis in a junior suite, followed by three nights at Constance Lémuria on a half board basis in a junior suite cost from £2,749 per person. Including return private transfers, internal and international flights. Based on travel in June 2024. Further details from Turquoise Holidays (01494 678 400; turquoiseholidays.co.uk)
For further details on both the hotels, see constancehotels.com
Ignite your curiosity today with a visit to Habs Boys and Habs Girls.
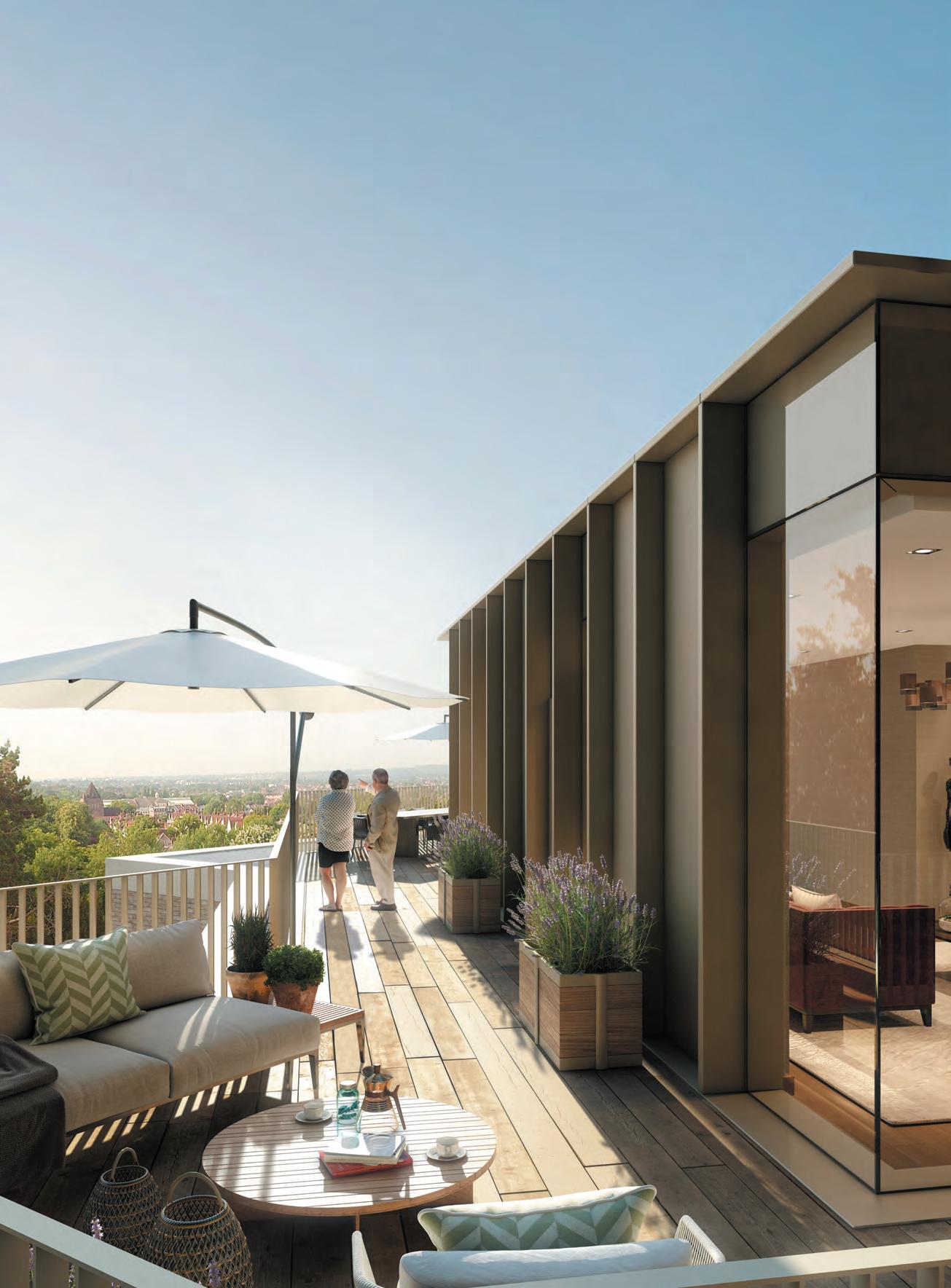

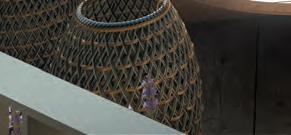


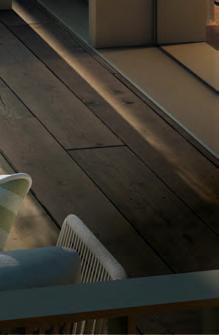
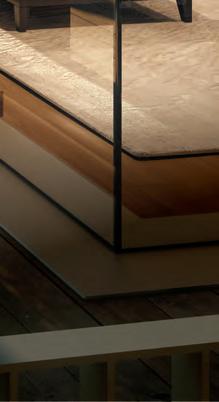

This March, boho rug studio Bombay Sprout teams up with award-winning interior designer Laura Stephens to bring us a covetable capsule collection of hand-woven jute rugs. Comprising five designs, Skye, Alys, Pearl, Joni, and Tessa, the carpets are bold in colour and rich in pattern: think wide stripes, botanical motifs, and whimsical borders inspired by antique ribbons. From £255 (bombaysprout.com)







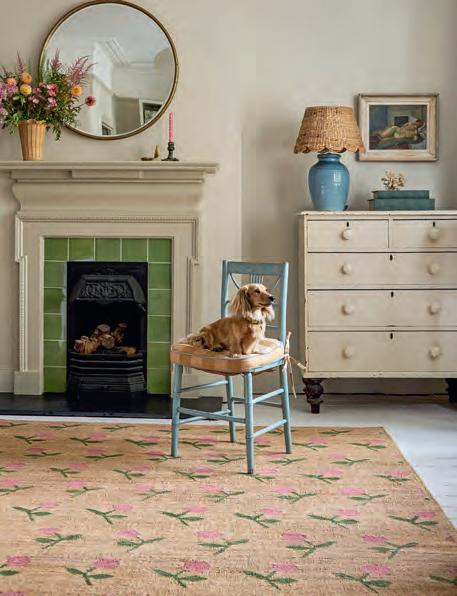
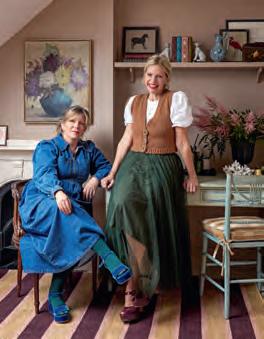









































New this month is an enchanting ceramics collection from the hands of Carolina Irving & Daughters in collaboration with interior designer Remy Renzullo. Inspired by a mix of French and English tableware from the 18th and 19th centuries, you’ll find intricately hand-painted dinner and dessert plates, bowls and serving platters, including delicate seashell shaped designs to serve up your scallops in style. From £53 (ci-daughters.com)































Barcelona-based Golden Editions arrives in the UK with a shoppable new website dedicated to artisanal lighting and home accessories. The brainchild of Anglo-Ghanaian designer Sara Reddin, the brand focuses on traditional craft and sculptural forms. Coinciding with the launch is the dazzling new GIFTY chandelier, a unique piece hand-crafted with recycled brass pendants that hang like jewels. £792 (golden-editions.com)


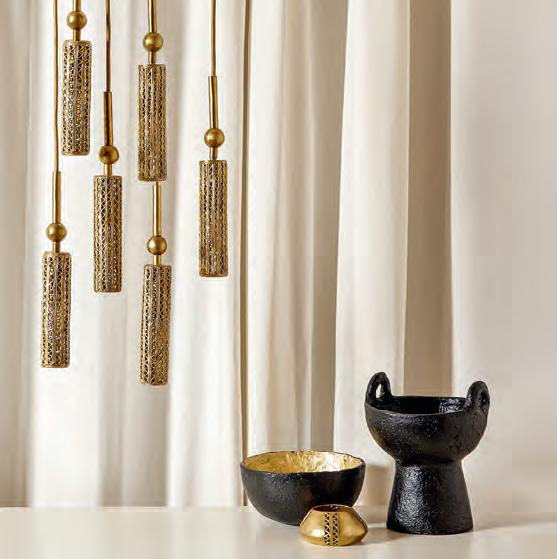









1 Mauritius wall clock, £160 (sweetpeaandwillow.com)
2 Fornasetti Sole wall clock, £350 (harrods.com)
3 Mondaine Swiss Railways clock, brushed gold, £385 (johnlewis.com)
4 Vitra Sunflower clock, £1,020 (frankbros.com) 5 Okota clock, antique brass, £125 (nkuku.com)
Al
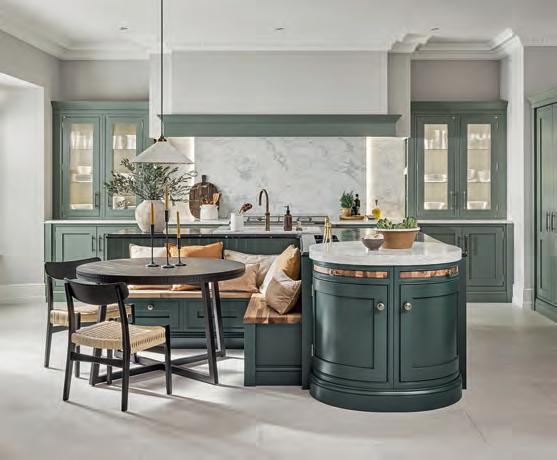
Expanding the footprint of your kitchen can be truly transformative Not only does a large kitchen extension add immediate value to your property, but it can also enhance your lifestyle, often turning a small, functional cook space into a versatile open-concept area for the whole family, combining cooking with entertaining and relaxing –and making it the heart of the home. “Contemporary kitchens serve as more than just cooking areas,” says Al. “And a kitchen extension allows you to create the ideal layout for an interconnected open-plan space that encompasses all these functionalities. But undertaking a kitchen extension, regardless of size or style, is a substantial project. Given the cost involved, creating a design which delivers is key.”
“It might seem obvious, but one of the first things to consider when undertaking a kitchen extension is how you are going to use the space and what you hope to gain from it. Do you need more general living space for your growing family, or perhaps you are a keen cook who requires a dedicated area to entertain, or, is gardening your passion and you would love to create more of
a connection between indoors and outdoors? By breaking down your ideas you can begin to create a nonnegotiables list, prioritising key items that your new extension needs to include. This might be a boot room, a large kitchen island or bi-fold doors to create a light-flooded living space. At this stage, it’s good to note down your favourite kitchen styles, perhaps a traditional painted shaker kitchen is your preference or maybe a Scandi minimalist wood design. Once you have gathered your ideas, perhaps using a scrap- or notebook (drawings or a mini mood board help here, too), you can discuss your plans, both big and small, with a kitchen designer, who will help guide you in prioritising your requirements.”
“As one of the most common types of home renovation, kitchen extensions are known for increasing the overall value of a property. The cost can vary depending on many factors which include size, structural work, quality of materials and more, don’t forget that there can be hidden costs, too, which is why it’s always worth including a contingency within your budget. Relocating the kitchen will mean extra expense, so if you’re planning to do this, take into account the plumbing and electrical fees. Remember to familiarise yourself with local building regulations and seek planning permission if needed, these will also be an additional cost to factor in. Finally, don’t forget to set a realistic budget for your kitchen design and discuss with your designer what is included in the overall cost, this will ensure you
 Above: the rounded island end on 1909’s Ovolo kitchen brings a softness to this space
Above: the rounded island end on 1909’s Ovolo kitchen brings a softness to this space
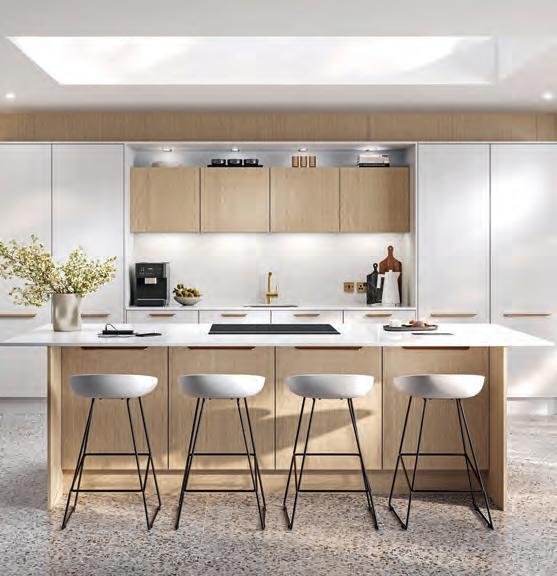
know what the final fee will be and you can get started on the fun part of designing your dream kitchen (without any worry of hidden costs!).”
“Undoubtedly you have already envisioned your dream kitchen, now it’s time to convey these ideas to a kitchen designer. A design consultation is the perfect opportunity to discuss plans, including all those little details, these appointments are usually free, too. A designer will reference the plans working alongside your team, be it a builder or architect, together your vision will be brought to life. Planning
the layout thoughtfully will enable you to have a kitchen that provides all those key wish list items and more. Remember to try and visualise the entire space, consider where you will stand to cook and what your outlook will be, for example. The small details often make the biggest difference. Connection is an important factor, where will you entertain and dine and what is the flow like between the zones within the kitchen. Your new kitchen should enhance your day-today life, so ask the designer about any smart storage solutions, appliances or materials that will suit your lifestyle and aesthetic preferences.”
oliveandbarr.com
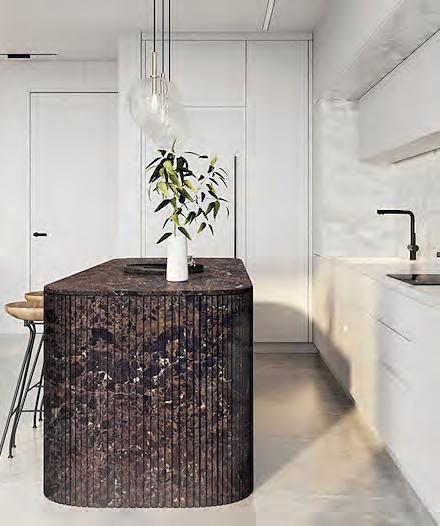

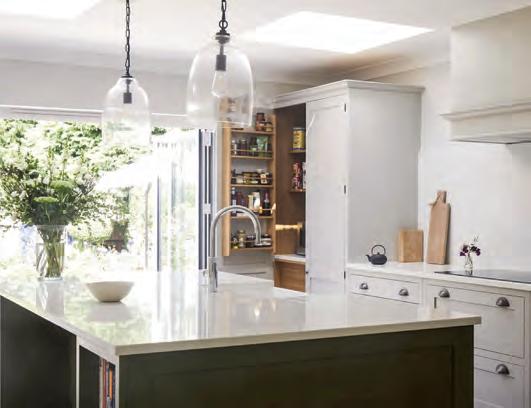
If the kitchen is the heart of the home then the island is the heart of the kitchen. Stone specialists Cullifords’ latest kitchen designs exude character and confidence, like this texture-rich island in Marron imperial. geraldculliford.co.uk
If you’ve got it, flaunt it. Octagon Bespoke’s expansive open-plan kitchen (main image, opposite page) features expertly zoned areas for cooking, dining, and relaxing, with plenty of floor space in between. Here, rich taupe and cream neutrals combine
with chic metallic accents to bring the space together. octagonbespoke.com
With its sleek design and top-quality craftsmanship, 1909’s Ovolo kitchen (opposite page), part of the brand’s latest True Curve collection, boasts a statement rounded island-end feature, bringing a welcome softness to the space. Continue the curvature with table and chairs, lighting and kitchen top accessories. 1909kitchens.co.uk
Olive & Barr’s bespoke shaker kitchen is painted in Farrow &
Ball’s Olive and Purbeck Stone (above), echoing both the planting and the patio slabs outside. With light-loving bi-fold doors, you can bring the outside in. Why not go further and use nature-inspired colours to create a truly serene indoor/outdoor space. oliveandbarr.com
Symphony’s new range, Costina (top, left) features on-trend ribbed wood finishes in Fresca (light ribbed) and Noce (dark ribbed), bringing textural interest to its otherwise clean, contemporary lines. Expect stylish kitchens in understated earthy shades and with satisfyingly tactile surfaces. symphonygroup.co.uk
Choose a colour palette that will help to bring the outside in, as in this calming Olive & Barr kitchen With its ribbed wood finish, Symphony’s Costina kitchen is satisfyingly tactile Marron imperial marble is a great choice if you’re looking to create a stand-out kitchen island
























Students experience a variety of exciting opportunities to challenge themselves, and help them to develop as individuals as well as intellectually


Cheltenham Ladies’ College offers A Levels and IB Diploma, promoting individualised paths for student success
A Levels hit the headlines recently as politicians debate the introduction of a British Standard Level qualification in 2034. Amid this debate, students at Cheltenham Ladies’ College (CLC) have two options: A Levels or the International Baccalaureate (IB) Diploma, an alternative which is gaining traction in the UK.
A Levels & EPQ: Focused Learning with Independent Exploration
At CLC, A Level students choose three or four subjects to study over the span of two years. For many this allows them to focus on key academic areas of interest – for example, solely taking sciences or humanities. Early in the first year of A Levels, students take a ‘Skills for Academic Learning’ course which provides a firm grounding in key skills for sixth form and university, including research, discursive writing, critical thinking, presentation and numerical reasoning.
Following this, many students go on to complete an Extended Project Qualification (EPQ), which results in an external qualification equivalent to half an A Level. The EPQ is a valuable and unique opportunity for self-motivated students to illustrate their passion for a particular subject area and prepare them for the rigours of university study. Recent examples showcase the diverse range of topics explored by students, including a submission delving into the legal implications of 3D printing, subsequently published by Stanford University.
Research has shown that students completing an EPQ perform better at university, with an increasing number of universities making alternative grade offers for applicants with an EPQ.
The IB Diploma has been witnessing a surge in popularity, boasting 116,000 candidates in 2023, and is well-regarded by UK and international universities and employers. This twoyear programme adopts a university-style approach, placing emphasis on research, critical reflection, and the cultivation of global and cultural understanding.
IB students choose three Higher Level and three Standard Level subjects from six broad academic areas: Language and Literature, Language Acquisition, Individuals and Societies, Sciences, Mathematics and The Arts. They also study the IB Core, which includes an Extended Essay (academic research project), a Theory of Knowledge programme (on the cultural, social, and moral aspects of knowledge), and Creativity, Action & Service (activities that meet personal aims, challenges and work with others).
At CLC, the focus is on tailoring education to individual preferences, and promoting the diverse array of choice available in both the curriculum and the 180+ co-curricular opportunities. Staff work closely with each student, emphasising the importance of finding the best fit and following passions, rather than simply favouring one qualification over the other. Alumnae from both routes have secured places at top UK and global universities, proving that either qualification can be the right springboard for success. To arrange a one-to-one visit, or book a place on a upcoming open day, see cheltladiescollege.org
At home with
This bold interior designer’s Notting Hill home is a joyful mix of layered texture, vibrant colour and charming patterns and prints
Words by Ali Howard Photography by Mike Garlick
Just as you shouldn’t be able to visualise the script when an actor performs the writer’s words, nor should you be able to see that a property has been interior designed – that’s Sarah’s philosophy. For her, a home should always look comfortable and full of interest with a wonderfully lived-in feel. And it’s this core design ethos that’s driven Sarah’s 20-plus years as one of the UK’s most successful interior designers. She leads by example, too. Her own home, a charming Notting Hill townhouse, is full of layered textures, bold colours, interesting patterns and prints, and a mix of classic and contemporary artworks, lovingly curated over the years. “I’d describe my style as a cross between English country and New York eclectic,” she tells me. “I love classical interiors with a very modern twist, lots of layers and a good amount of pattern and bags of colour.” This joyful
interchange between city and country plays out in life, too. “My husband’s in London more than I am, because he works here,” she explains. “I go up every week, also for work, and I am very lucky to have both London and the country. It means you really appreciate both.”
You wouldn’t know it, but most of the house has been rebuilt. When Sarah and her husband bought the property it was in a dilapidated state – save for the pretty façade – but even then, cheap plastic windows had to be replaced with sympathetic sash windows to bring back the original period charm. “The house was relatively small,” says Sarah, “so we took the opportunity to dig down to lay the foundations lower to gain height in the ground floor rooms. It made a huge difference and really makes the house feel big. We added a side extension and another floor to accommodate an


 Photograph by Rachael Smith
Photograph by Rachael Smith

extra bedroom and bathroom, and we now have three bedrooms and three bathrooms.”
From the black and white chevron tiles to the large-scale geometric rug; the busy retro wallpaper to the decorative pleated lampshades, there is so much pattern-rich eye candy here. And yet the house feels perfectly serene and uncluttered.
I wonder how Sarah goes about finding that allimportant balance. “Pattern needs to be delivered in the right amount of scale and balance,” she advises. “Like a painting, there also needs to be some relief and contrast. Layering pattern creates a lived-in look that is homely and inviting, but too much pattern can look messy and distracting.
I think the uncontrived, lived-in look is something I always strive for. It’s more approachable and realistic. I’m also a great collector of art and decorative things. Knowing how to display all your favourite belongings and hang art can make an enormous difference to the balanced end result of a house that’s well lived in.”
Here, you cannot help but be drawn to the vibrant green galley kitchen that leads out to Sarah’s verdant patio space. Complete with untreated wood flooring and natural jute rugs it successfully blurs the boundaries between inside and out. “I was actually inspired to paint my kitchen this colour after I’d seen an article about Cameron Diaz’s kitchen in New York,” she divulges. “It was a glossy emerald green and I’d never seen a green kitchen like that before. It was a natural accident that brings me pleasure every summer when the garden doors are open and the space becomes like one room.”
I’m keen to get down to the nitty gritty – I want to know all about Sarah’s favourite pieces in the house, and where she likes to shop for her treasures – and of course, take notes. “My carved mirror on the dark aubergine walls is my most favourite and sentimental piece,” she says. “I also love the collage of the blossom tree in a London garden square in the kitchen, as I bought it from the owner of my previous house. He’d made four of them, one in each season, by taking hundreds of photographs with an old-fashioned camera, in the style of Hockney… I also really love my bathroom vanity unit, made up from an antique commode I bought in the Lillie Road and had converted with new drawer interiors that soft close, cut around the sink. It’s tremendously satisfying and incredibly practical! It’s also tall, so I don’t need to bend down to brush my teeth!”
It comes as little surprise to learn that much of Sarah’s furniture pieces are of her own design. The studio boasts a popular – and ever growing – range of high-end furniture and homewares, all conceived in-house and produced by skilled craftspeople. “I always make my own sofas and chairs,” she says, “although one of the sofas in the sitting room has come with me for 24 years, it was the first thing I ever bought, along with the carved
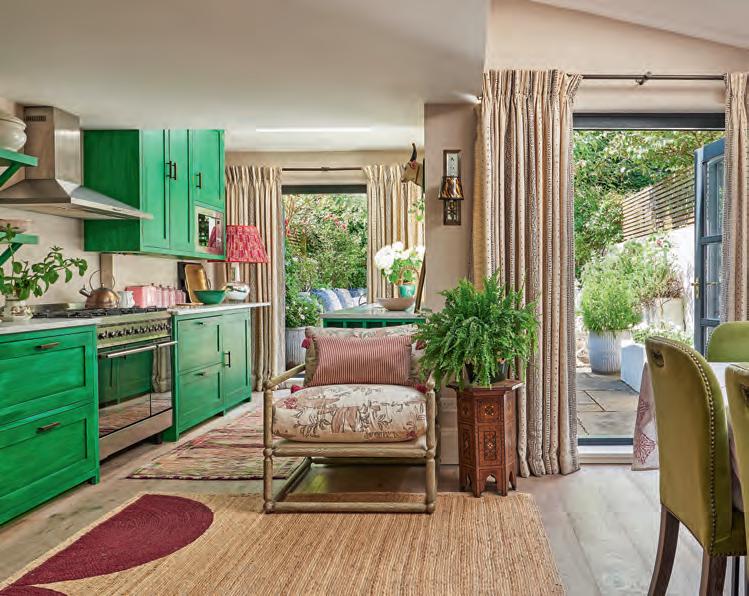
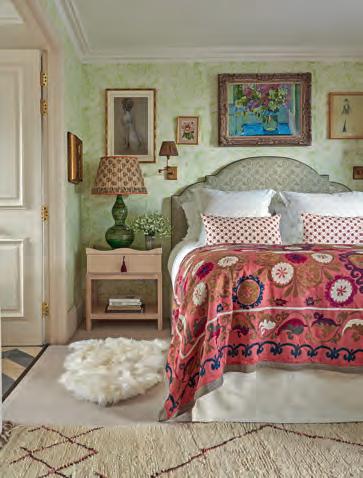
gesso mirror that I bought from Judy Greenwood Antiques on the Fulham Road in the ’90s!”
This year looks busier than ever for Sarah and her expanding team, with so many new fabric and furniture designs coming to the fore, trips to the US, plus an office move on the cards, that will, excitingly, include a showroom. And when it comes to downtime and relaxation? Yes, she has her country bolthole, but there’s tranquillity aplenty to be found at home in Notting Hill, too. “I love each and every room when I spend time in them,” she tells me diplomatically when I ask her for her favourite. “I often sit and drink it all in. I’m so glad I was brave enough to paint the sitting room a dark, glossy aubergine. Every time I go into it, especially at night-time, which is when we spend the most time at the house, and the fire is going, I smile, and I feel very lucky.” sarahvanrenen.com
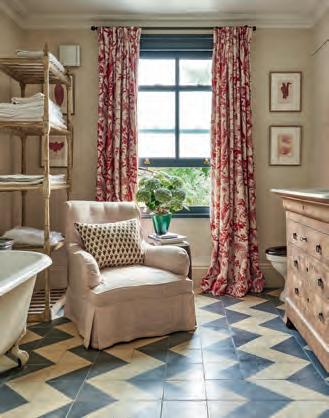

























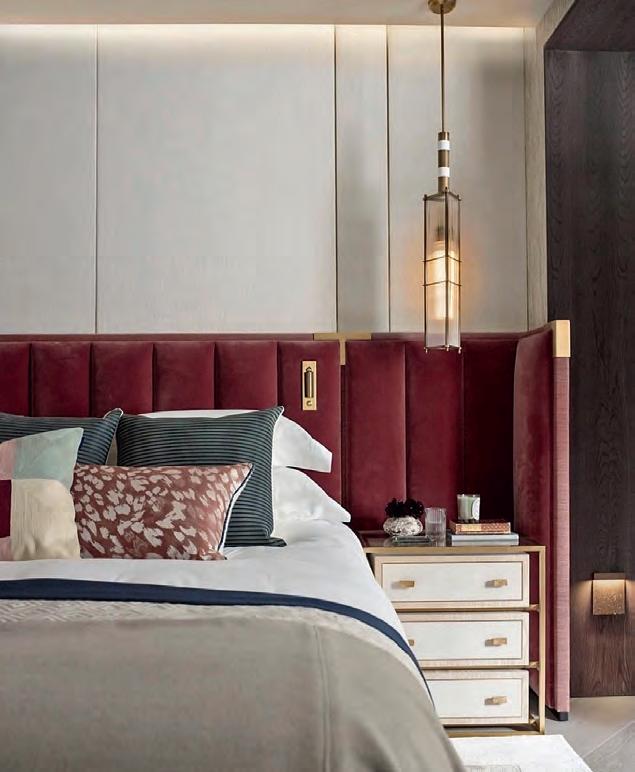










Hyde House is a go-to for the Capital’s top interior designers. The brand’s bespoke furniture pieces feature across high-end residential, commercial, private yacht and hospitality projects. We chat to with co-founder Joanna
Words by Ali Howard



















Tell me about Hyde House and how the brand came about I started Hyde House over 17 years ago after stumbling across my business partner, Richard Searle, a third-generation master craftsman and furniture maker, when I approached him to manufacture bespoke designs for my own home. Ironically, I’d never designed a stitch of furniture before, having worked in luxury fashion publishing for many years, however, Richard’s manufacturing capacity and my design aspirations were to prove a winning combination since the house was featured in a number of interiors magazines, and Hyde House was born!
What’s your design ethos? I believe a home can become an envelope of solace, a space that nurtures and soothes the soul and a feast for

the eyes (as well as the backdrop to all the most important relationships and moments of life) and therefore my design approach can be quite bold! I’m fairly courageous in my choices and I’m not fearful to stimulate the eyes by edging outside of my comfort zone, because that often reaps great aesthetic rewards. In a recent project we specified and installed an oversized solid brass sphere lighting pendant over a beautiful natural oak bespoke dining table to create a sense of drama and an architectural edge.
Tell me about your latest collection
I’m particularly excited to launch SOHO, which combines our patented furniture finishing system, Resinate on our brand new armchairs, coffee tables, console tables and stool capsule collection, which will be showcased during London Design Week. This collection boasts masculine charcoals balanced with smoky tobacco tones, offset by soft Roman plaster shades and finished in smooth organic curves and shapes. It’s one of our most sophisticated collections to date and I can’t wait to see the response from the design community.
Can you explain a little more about Resinate?
It took several years of research and development to create our new finishing process (pioneered and trademarked by Hyde House) involving a unique resin that’s applied to any wallpaper to be used on bespoke furniture as a viable and robust finish to case goods and cabinetry. This application has opened up endless options to finish furniture in exquisite wallpapers from all the leading suppliers including de Gournay, Fromental, Phillip Jeffries, Arte International, and Cole & Son – to name but a few.
Tell me about the role of sustainability at Hyde House We consider sustainability to be a key company value, ever more so with each passing year. We source sustainable beech for the frames within our upholstery, but we also consider being a local British manufacturer a
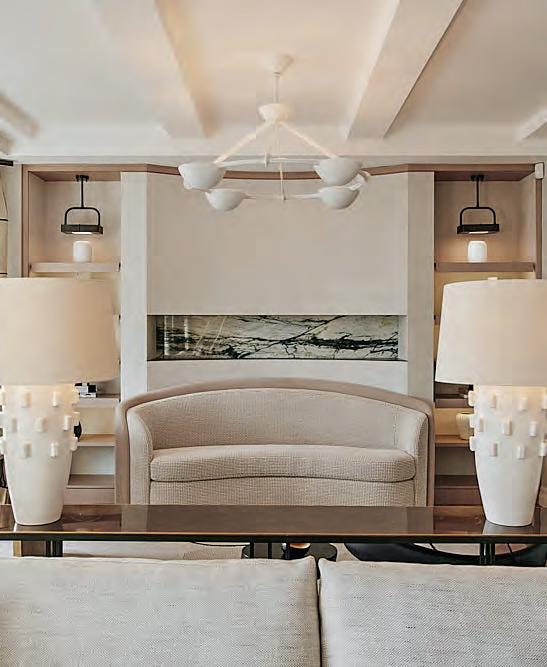



































key brand value, since more and more clients consider sourcing furniture locally to be important. Moving forward, we aim to use recycled material as the composition of choice in the fabrics we select, not to mention how conscious we are with our furniture packaging.
What’s new in luxury interiors for SS24?
I’ve really noticed a return towards maximalism in design. We’ve moved away from the world of ‘griege’ headlong into a celebration of warmer colours and frills, trims, texture and print. As we bravely throw together retro-inspired batik prints with naive and unrefined ceramic and composite plaster finishes, and dense fabric weaves like bouclé and mohair, this is luxury redefined in a far more individualistic and distinctive way. hydehouse.co.uk































































 The Mykonos collection is a celebration of geometric shapes in the complementary tones of burgundy, terracotta, and blush, a sofa and mirror are shown here
The Mykonos collection is a celebration of geometric shapes in the complementary tones of burgundy, terracotta, and blush, a sofa and mirror are shown here

“The quality of the pupils’ academic and other achievements is excellent... The school successfully meets its ambition to empower pupils to become independent thinkers and fearless learners.”
How would you sum up the school in a sentence? Girls enjoying success, without undue pressure.
What makes it different?
Our Unitarian values of free thinking, kindness and inclusivity mean that every member of the school is valued: our students are personally ambitious but mutually supportive.
We’re a school for all faiths and none, open to ideas, interested in the world and with a strong sense of social justice. We also have an explicit focus on developing Fearless Learners and encouraging girls to be, in the mantra of WomenEd, ‘10% braver’. This means acknowledging that, with a little push, we can achieve things we didn’t think were possible. Our students leave us as confident, self-aware young women, ready to lead from the front, confront injustice, spread kindness and take up their place in the world. I couldn’t be prouder of them.
How would you describe the atmosphere?
We don’t take ourselves too seriously; you should see the place during our House charity weeks and at Christmas! Pupils are encouraged to express themselves and there’s always noise as they move around the school. We want to hear from our students as they engage with their learning and the important business of fun.
What about your personal educational ethos? I believe passionately in the power of an all-girls education. I think it’s vital that our girls grow into young women in an environment where everything is designed for them. A place where they’re free from stereotypes and can find and develop their talents and interests to the full.
I want girls to leave Channing with an understanding of their own strengths and the ability to celebrate them; to acknowledge praise and accept compliments. Conversely, I also want them to learn self-compassion. Girls can tend to beat themselves up when things go wrong. I want

Pupils: 165 boys aged four to 13
Founded: in 1951 by Colonel Richard Brewster and his wife Mary when they returned from India.
The school, which was named after the 11th-century rebel leader Hereward the Wake, started with just six pupils on a site in
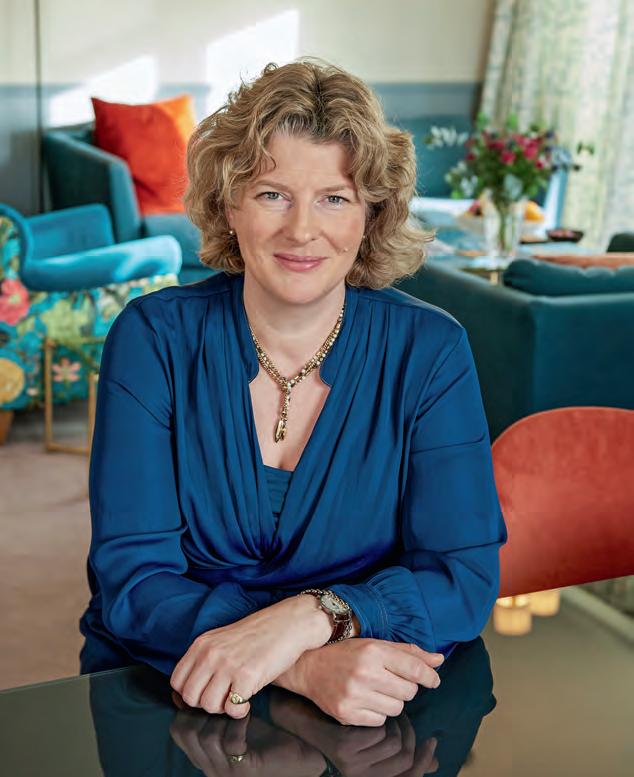
them to be as kind to themselves as they are to others about the things they can’t do so well. It may sound obvious, but it’s not always explained explicitly or taught to our children.
How do you balance your extra-curricular activities with the academic side?
We place great importance on life beyond the classroom, which both feeds the academic side and balances it. This encompasses everything from extra-curricular activities and clubs such as music, science, sport and debating to raising money for charity and volunteering with our local partner schools.
How do you look after pupil wellbeing?
Underpinning our academic success is an exceptional pastoral care framework which
Belsize Avenue.
It moved to Strathray Gardens, Hampstead, in the 1960s Entrance requirements: (4+) as Hereward House is a very popular school, and nonselective, parents are recommended to register their son before he’s 18 months old.
They’re then invited to visit the school and meet the headmaster in the calendar year before entry. Places are offered in January for a September start
Destination schools: City of London School, Westminster School, University College School (UCS), St Paul’s School, Highgate
makes sure every student is supported and encouraged. Older pupils provide peer mentoring as well as leading activities and discussion sessions in form time. All new Year 7 pupils are allotted a ‘Big Sibling’ in Year 8 who makes sure any issues causing concern are raised and discussed. We also have two school nurses and two counsellors in the pastoral team.
Pastoral care isn’t just for the girls, though. We support parents through regular talks and webinars and subscribe to a digital platform called Tooled Up Education. This gives our families and staff access to an invaluable digital library of evidence-based resources on all aspects of parenting, education and family life. They say it takes a village to raise a child – I think it takes an entire community to educate one!
The Bank, N6 (020 8340 2328; channing.co.uk)
School, Eton College, Winchester College and Dulwich College, among others
Known for: providing a lively, stimulating and intellectually demanding education that allows each boy to achieve his full potential; offering a varied curriculum (nearly every boy plays
an instrument, for example); cultivating kindness, empathy and a sense of humility along with self-confidence and academic curiosity
Fees: from £6,870 per term including lunch and books
Find out more: herewardhouse.co.uk
To mark World Book Day, we asked Annie Crombie, deputy CEO of the children’s reading charity BookTrust, to explain the educational, social and emotional benefits for children of reading for pleasure. Trigger warning: some mentions of costume-making…
Words by Claire AthertonIf you’ve just spent an evening knocking up a Darth Vader costume for World Book Day, Annie Crombie, deputy CEO of BookTrust can empathise. “Like every parent, I’ve heaved a sigh at the demand for some completely implausible costume manufacture at 10pm the night before,” she laughs. “But I do think World Book Day works. It’s all about creating excitement about reading and making it part of everyday life.
And we know from our research that these are important things in giving children the reading bug.”
The benefits of catching that bug are huge. For younger children especially, regular shared reading with an adult has effects that extend into their teens and beyond. “With a picture book, there’s a shared focus and an adult is essentially explaining things to a child,” says Annie. “That’s why children who are read to learn more effectively and go on to have better educational outcomes in things like maths and science. We also know that they’re better at regulating their emotions, which allows them to concentrate for longer. They’re more creative and imaginative. And, obviously, they learn more new words than from any other pre-school activity.”


3 surprising facts about reading
1. 95 per cent of parents know how important reading is for their child. Yet only 42 per cent of children get a bedtime story.

2. Shared reading at home exerts a stronger influence on children’s academic performance than parents’ supervision, control of homework or attendance at school activities.
3. 11-14 year olds who read for pleasure eat more fruit, and are less likely to try alcohol or cigarettes –irrespective of family background.
The cognitive benefits are only part of the story, though. By allowing children of all ages to explore other worlds, reading builds empathy and the ability to put themselves in someone else’s shoes. If children can also see themselves in a character in

a book, it makes them feel validated, which improves their self-esteem and wellbeing. As Annie puts it, “There’s nothing like reading for making children feel that they matter and fit into the world.”
Here are Annie’s tips for raising a bookworm:
1. Start early, and don’t stop when your child starts school. A baby gets benefits from being read to from a few weeks old. What’s more, the benefits continue for as long as the child wants that shared reading time (and the parent can give it).
2. With children up to seven, try to
find a time when you can truly focus and be emotionally available.
Shared reading helps them to bond with you. Be led by your child, though – even if they want to read from the back, or the same book over and over. They need to feel there’s no wrong way of doing it. And have fun; your child will pick up on your enjoyment.
3. Older children won’t know what kind of book they like unless they have a choice. It doesn’t matter if they read fiction, non-fiction, or graphic novels as long as they get confident in choosing what they want to read.
BookTrust’s website gives lots of steer on how to find more of what they like.
4. Learn what works for your child’s needs. For example, what helps dyslexic readers to overcome the visual stress they can feel when confronted with words on a page?
BookTrust’s website has a range of book lists showcasing dyslexia-friendly reads for children of different ages. The books also have compelling plots, concepts and characters with dyslexia that we know children have enjoyed.
5. Model behaviour you want to see. If you love reading, and regularly make time for it, your child is more likely to follow suit. So, if you’re out of the habit, it’s a good excuse to go and find a book you’re excited to read!
BookTrust gets millions of children reading each year, especially those from low-income families or vulnerable backgrounds. Find out how you can help at booktrust.org.uk/support-us








Email:


£3,350,000
JOINT SOLE AGENT
A well-proportioned, third floor, penthouse apartment measuring 2,443 sq ft situated within this desirable gated, leafy, Octagon development in this prime location. The apartment offers generous lateral accommodation with a south/west facing balcony accessed via a large reception room, eat-in kitchen and separate utility room.Further benefits include 2 secure underground parking spaces, storage room and 24 hr concierge/security.
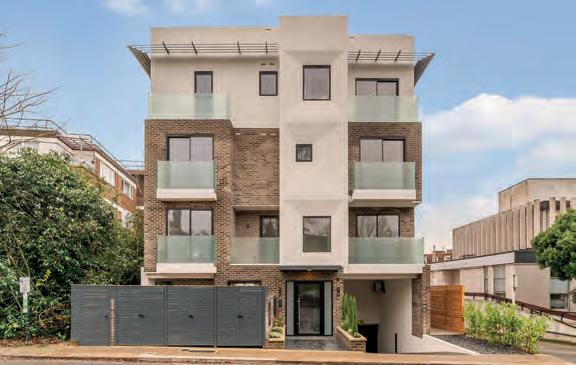
£1,750,000
JOINT SOLE AGENT
Three magnificent apartments remaining in this brand-new boutique block of only 5 apartments, offering secure, luxury living with all apartments finished to a high standard internally, underground parking & private outside space with each apartment. Located a ‘stones throw’ from Temple Fortune High Street with its luxurious boutique shops, artisan cafes & wellknown high-end supermarkets.
£2,750,000
SOLE AGENT
A stunning & highly desirable 3 bedroom, 3 bathroom, third floor apartment situated in this established block on the corner of The Finchley Road & Hodford Road. West Heath Place offers luxury living with its 24 hr concierge & security, underground parking, lift to all floors, well manicured communal gardens & gym. The development is situated close to Golders Green Tube Station, Hampstead & Temple Fortune.
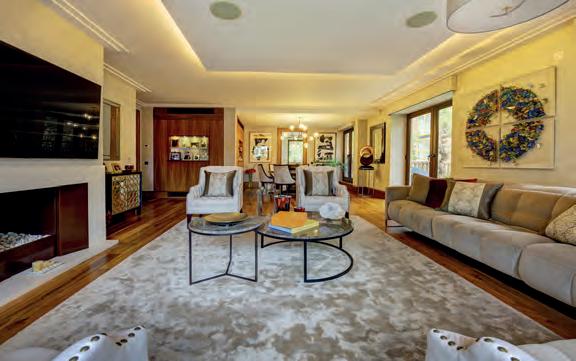
£2,950,000
JOINT SOLE AGENT
A luxurious, elegant and spacious, three bedroom apartment on the Ground and First Floors of this recent gated development is available in one of the most prestigious addresses in London. Futher benefits include swimming pool, leisure and gym, underground parking, generous storage room’ and 24 hour concierge / security service is also available for residents’ peace of mind and convenience.

Have you ever browsed Fabric’s extensive property offering and wondered why a W2 pied-à-terre is valued at £900,000 while a three-bed Maida Vale apartment is up for £1.25 million? Or how a Grade II listed family home in Hampstead Garden Suburb standing at £5.5 million compares to a converted penthouse in St. John’s Wood valued at £2.8 million? Us too!
“The size of the home, number of bedrooms, location, condition, and selling prices of similar properties nearby all of course have their part to play, but valuing a home is a highly nuanced process,” explains Mark Pollack, director and co-founder of Aston Chase. “Many agents rely on industry platforms such as LonRes, with data on all existing properties
for sale and historic sales information, but while this has its place, it should be treated more as a barometer than a bible. Having an in-depth, long-standing knowledge of an area and its property market is vital.” While it may be useful to compare pricing of similar homes on the same street, there’s a whole range of other considerations involved in a valuation, which go well beyond boilers and bathrooms. “Ultimately, every house should be assessed individually,” says Mark. “If there’s a glut of homes comparable to yours on the market, its value will be suppressed, but if not, it will attract a premium.”
When it comes to unique properties, whether in terms of their size or rare historic features, surely a hard and fast valuation can’t be made? “In such cases, we tend to recommend a guide price,” reveals Mark, “which will then generate a lot of interest and a wide pool of buyers. This can then lead to a competitive bidding scenario.”
Our experts weigh in on the often mystifying process of property valuation
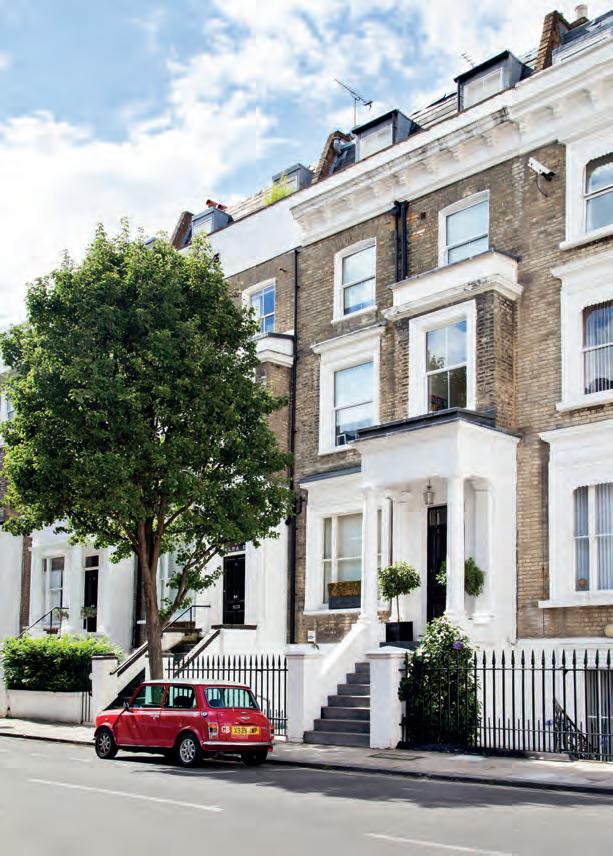
Stephen Lindsay, head of sales at Savills’ St. John’s Wood office believes that “the valuation process for each property is completely unique and will factor in a number of variables, so you have to look at all those things to determine an accurate price. For example: is the property detached, where is it located, it is freehold, does it have a view, what standard is it finished to, does it have parking, concierge, what’s the square footage? The list is extensive. You also need to assess current market conditions and the general sentiment of both buyers and sellers. Although there will always be anomalies like more rarefied properties, the ebbs and flows of the market will help dictate values in addition to the long checklist of attributes a property may or may not have. But more importantly, valuing comes down to the experience of the agent.”
“Property valuations are not an exact science, which is why owners might get a range of differing selling prices from agents”
Chris Cooper, Benham & Reeves
Chris Cooper, associate director of sales at Benham & Reeves agrees, telling us that “property valuations are not an exact science, which is why owners often get a range of differing selling prices from agents. We pride ourselves on providing accurate valuations rather than simply telling the owner what they want to hear, putting the property on the market at an inflated price, then having to lower it later. Equally, buyers can easily find out how long a property has been on the market and will see when it’s been reduced and will then expect to negotiate the price down. The overall feel of the property is hugely important, too. A house with high ceilings and lots of light might measure much smaller than a bigger house which is dark and has low ceilings, but the overall appeal and saleability will be much greater for the first property and the value will be different accordingly. Although it is important to consider the property size, you still have to let your professional instincts inform you when it comes to providing a final valuation.” astonchase.com; savills.co.uk; benhams.com
We take a peek inside some of the finest properties on the market in Prime London this month
This sophisticated loft-style apartment forms part of a modern converted warehouse in the heart of Covent Garden, mere moments from the iconic Piazza. Originally designed as a two-bed flat, but now with a huge open-concept reception/ dining/kitchen space, the property boasts expansive ceiling heights to give you an enviable sense of space and volume. With direct lift access plus the added convenience of a day porter, every aspect of modern living has been carefully considered. And you couldn’t be better positioned to enjoy the lively buzz of Covent Garden market, not to mention easy access to anywhere in the Capital and beyond.
£2 million, Chestertons (020 3040 8300; chestertons.co.uk)


Nestled at the end of Prince Albert Road, adjacent to the Outer Circle of Regent’s Park, is this classic Nash-designed freehold residence, which offers both timeless elegance and a haven of tranquillity in central London. The house boasts eight bedrooms, six bathrooms, and three reception rooms, with every detail carefully considered to create an atmosphere of unparalleled sophistication. From its grand proportions to its exquisite interior design, here, you can enjoy a lifestyle of utmost luxury and comfort.
£12 million, Dexters (020 7433 0273; dexters.co.uk)

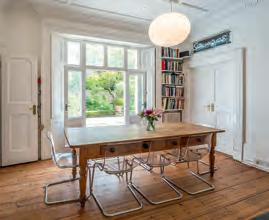
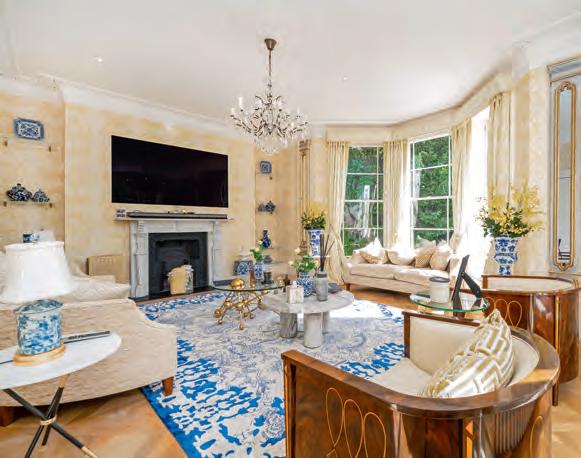
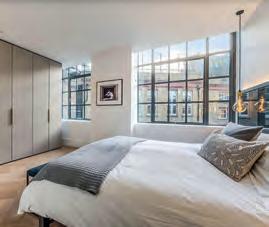

This elegant four-bed abode is set in the heart of Hampstead Village and boasts a private gateway into a serene courtyard. The property features a stunning reception room with double aspect garden views, flooding the space with natural daylight. You’ll find a veritable sanctuary on the first floor, where the principal bedroom beckons with its own dressing room and en suite shower room. Three additional bedrooms, a family bathroom, and a separate staircase offering direct access to the meticulously landscaped private garden ensure luxury and period loveliness at every turn.
£5.95 million, Goldschmidt & Howland (020 7435 4404; g-h.co.uk)



Nestled in the heart of Notting Hill, this new-built residence offers an unparalleled living experience
You wouldn’t know it, but behind this dolls house pretty Victorian façade is a newly built six-bed villa, set across five floors and amassing almost 10,000 sq ft of luxury modern accommodation. It’s fair to say that Collman House has it all: the detached property boasts an impressive blend of characterful features and chic, contemporary architecture. It is the perfect fusion of modern design and historic charm.
Inside, you’ll find a delightful reception room adorned with parquet flooring, a cosy fireplace and elegant coving, all overlooking the picturesque tree-lined street outside. The juxtaposition of classic interiors with modern architectural elements, such as the marble, steel, and glass gallery surrounding the landscaped garden, is truly captivating. On this same floor is a wealth of versatile living space, currently set up as two commodious bedrooms complete with a luxurious marble bathroom.
Here, entertaining is effortless, thanks to the property’s expansive rear reception room, which features enormous glass panels that seamlessly connect indoor and outdoor spaces. There’s fun to be had on the house’s lower levels, too, with extensive spa facilities, including an infinity pool, Jacuzzi, sauna, steam room, and a fully equipped state-of-the-art gym. A bar with ample wine storage and a 127-inch cinema screen provide the perfect setting for cosy movie nights in, while a gallery space on the lower ground floor caters to art lovers, adding an extra layer of sophistication to this exceptional residence – you’ll be hosting your own private views before you know it.
Of course, the top floor of the property is dedicated to luxury living, with two primary bedroom suites offering bespoke walk-in wardrobes and decadent en suite marble bathrooms. Additional features such as a passenger lift, car lift, off-street parking with charging points, heating and cooling systems, home automation, and extensive security ensure that at Collman House, there’s comfort and convenience at every turn.
£21 million, Hamptons (020 3151 4184; hamptons.co.uk)


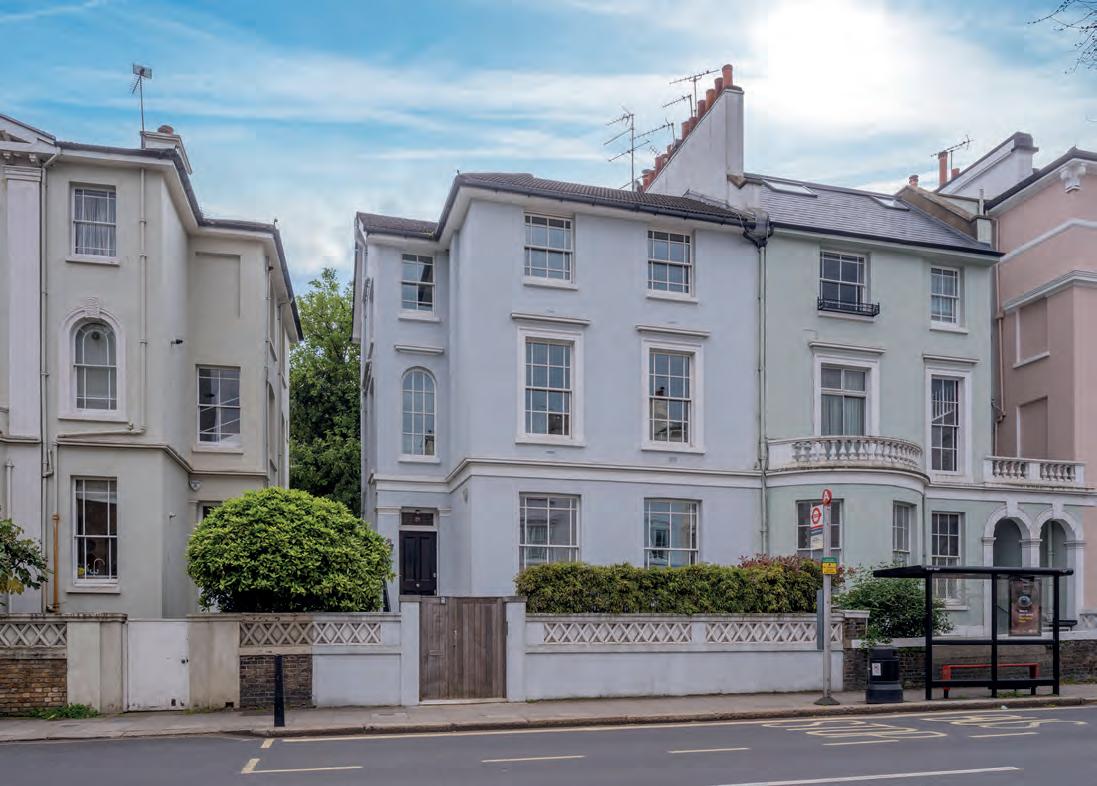

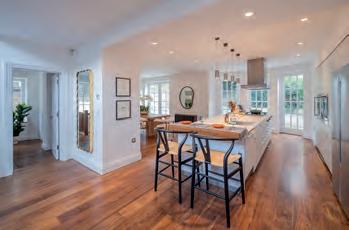
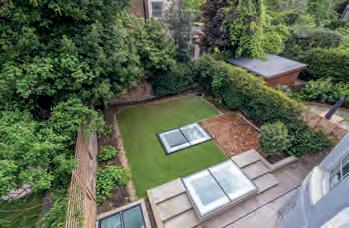
Regent’s Park Road
Primrose Hill, NW1
Asking Price: £7,500,000
Joint Sole Agent
67–71 Park Road
London NW1 6XU
020 7724 4724
astonchase.com
A rare opportunity to acquire a deceptively large semi-detached Victorian period residence (488.19 sq m/5,255 sq ft) featuring a south-facing walled garden and a single lock-up garage located nearby in Albert Terrace Mews. This outstanding six bedroom family home offers spacious and well-proportioned accommodation including exceptional entertaining areas and a principal bedroom suite occupying the entire first floor. The property is located just moments from Primrose Hill, Regent’s Park and the array of eclectic shops, restaurants and cafés of Primrose Hill Village as well as Camden Town and Chalk Farm Underground Stations (Northern Line).
Accommodation and Amenities
Principal Bedroom with Large En-Suite Dressing Room and Bathroom, 5 Further Bedrooms (1 En-Suite Shower Room), Family Bathroom, 1 Further Shower Room, Reception Room, Kitchen/Galleried Dining Room, Large Games Room, Gym Area, 2 Cloakrooms, Utility Room, South-Facing Rear Garden, Single Garage, Store Room, Plant Room. Council Tax: H. EPC: D.
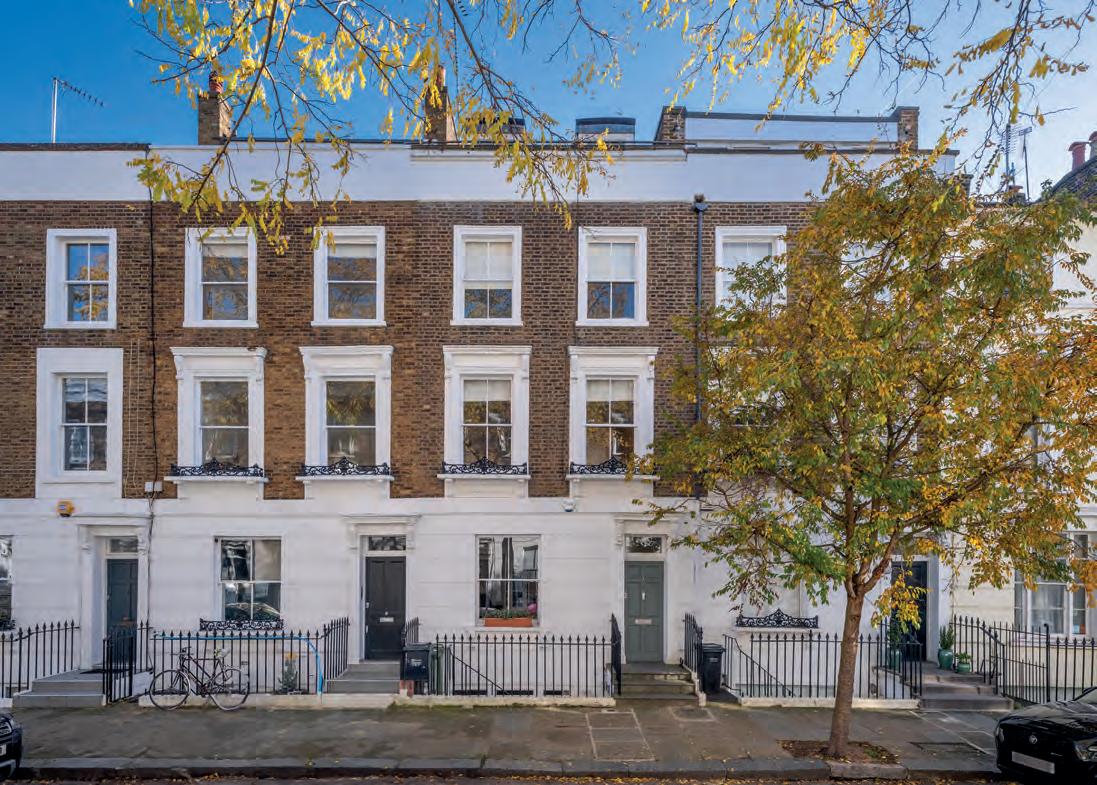
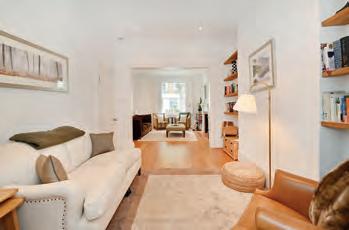

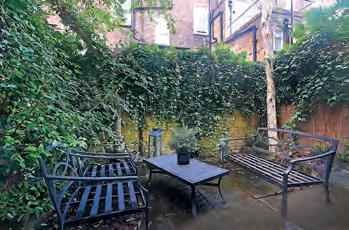
Edis Street
Primrose Hill, NW1
Asking Price: £3,650,000
Joint Sole Agent
67–71 Park Road
London NW1 6XU
020 7724 4724
astonchase.com
An exceptional four bedroom terraced period home (230.31 sq m/2,479 sq ft) arranged over five floors. The house is presented in good condition throughout featuring high ceilings and excellent entertaining areas, and further benefits from both a courtyard rear garden and a roof terrace. The property is located between Gloucester Avenue and Chalcot Road within easy walking distance of Primrose Hill Village and Primrose Hill Park as well as nearby Chalk Farm and Camden Town Underground Stations (Northern Line).
Accommodation and Amenities
Principal Bedroom with En-Suite, 3 Further Bedrooms, 3 Reception Rooms, Utility Room, Study, Secluded Rear Garden, Roof Terrace. Council Tax: G.
EPC: E.

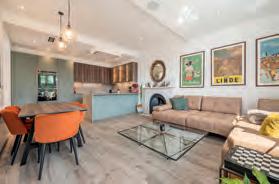

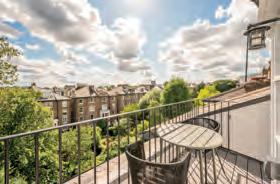

This beautiful upper duplex apartment is situated on one of Belsize Park’s most sought-after roads, just 0.4 miles from Belsize Park Underground Station and 0.1 miles from Belsize Village. The property features a large principal bedroom with an en-suite bathroom and walk-in wardrobe, a stunning open-plan kitchen/dining/reception room and a south-facing balcony.


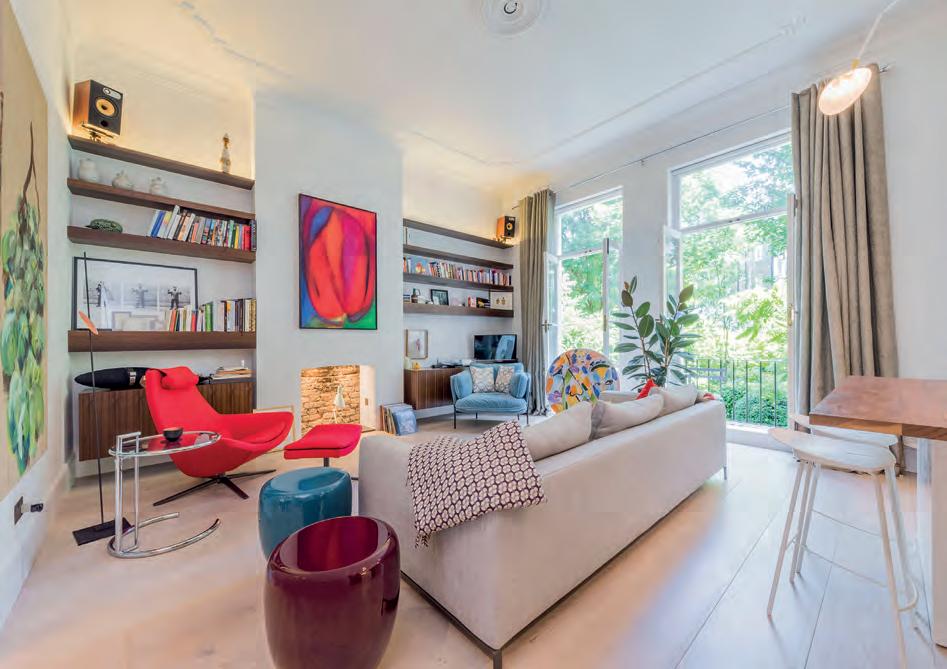

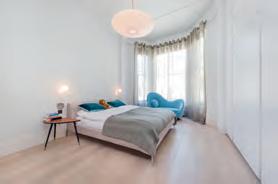
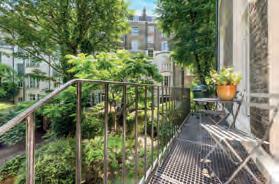

This newly refurbished apartment, which has been uniquely configured, is set on the raised ground floor of a period conversion on one of Little Venice’s most sought-after addresses. The property boasts wooden floors and good storage space throughout, an open-plan kitchen/reception area with direct access to the communal gardens, and a master bedroom with built-in wardrobe.

James
james.westendarp@chestertons.co.uk

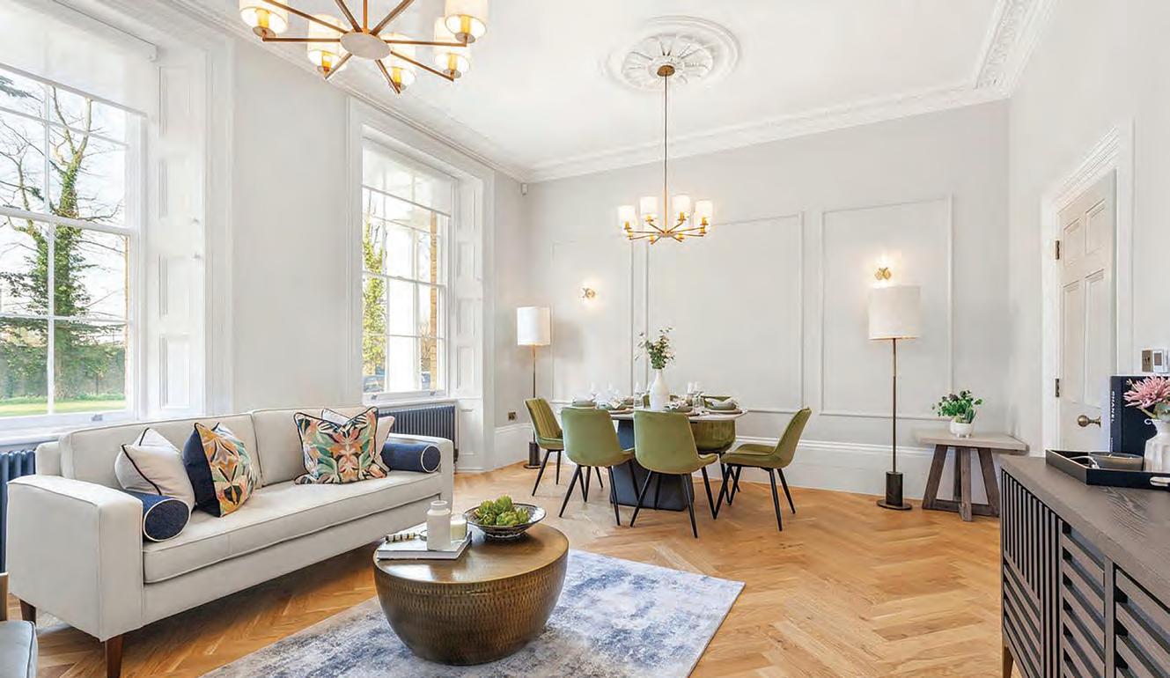

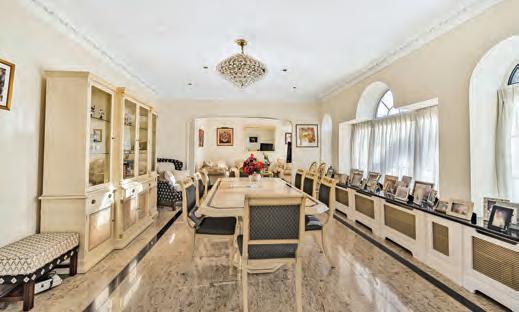

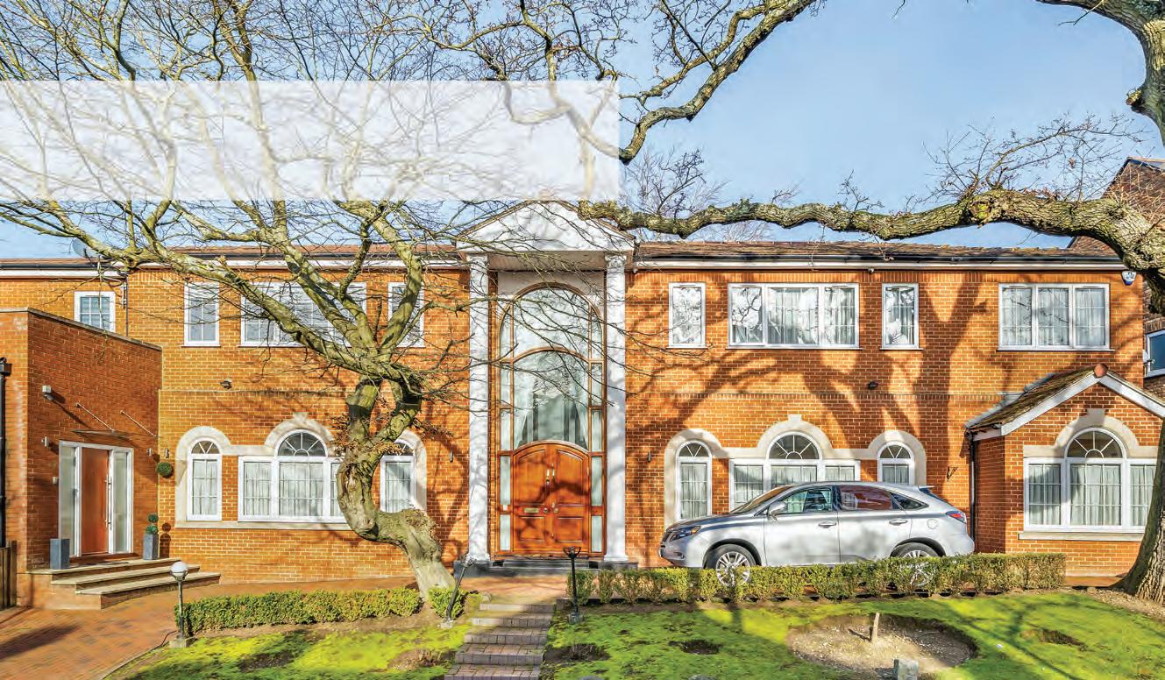
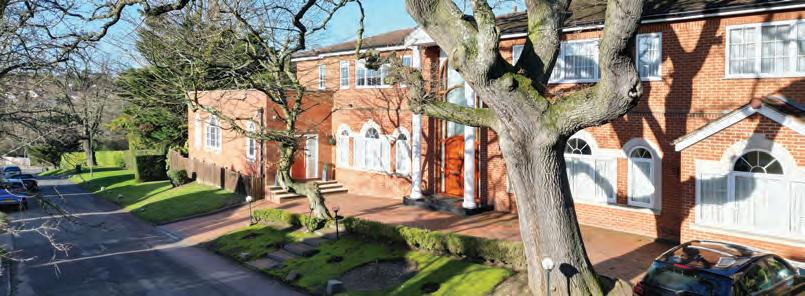
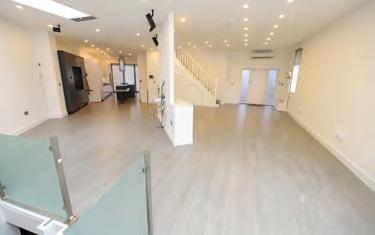

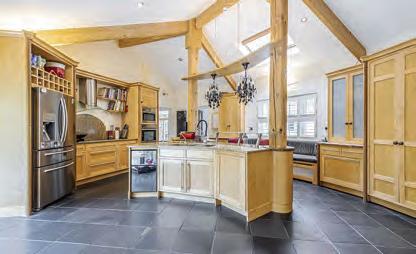
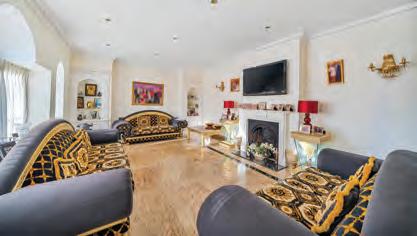


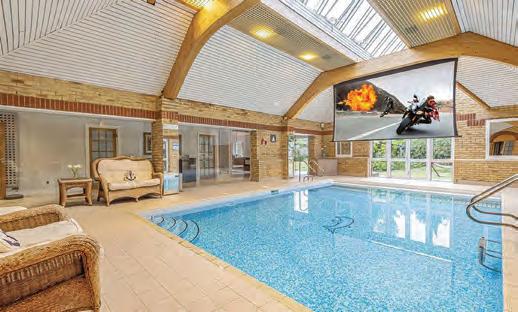


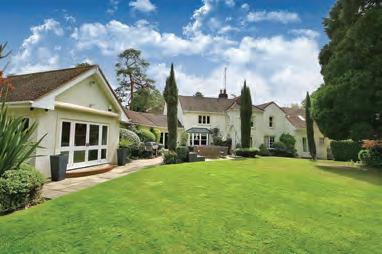
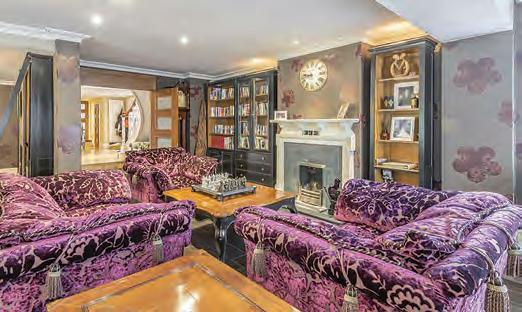





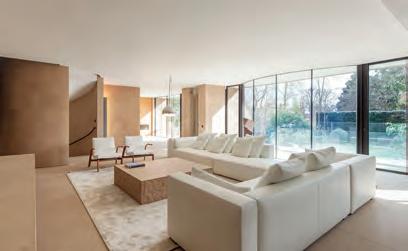
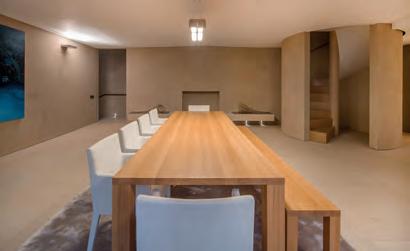
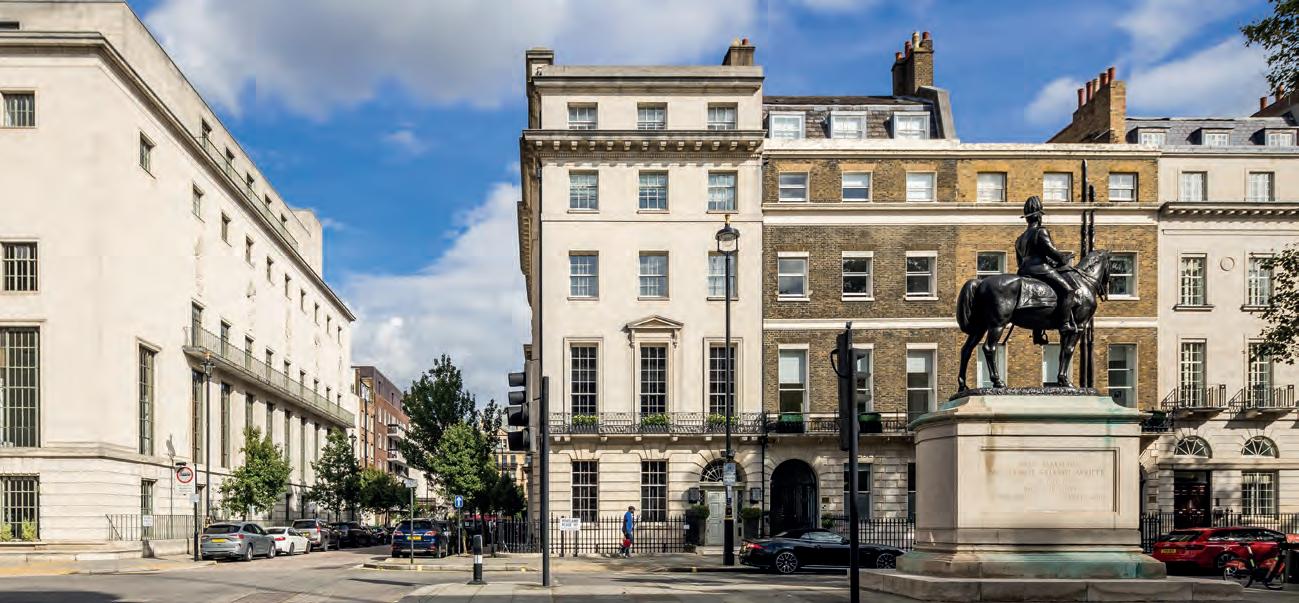

Extending to approximately 7,940 sq ft (737 sq m), this 21st-century house has stunning interiors designed by Claudio Silvestrin. Cannon Lane is a picturesque road, just minutes from Hampstead Village and adjacent to Hampstead Heath.
5 Bedrooms






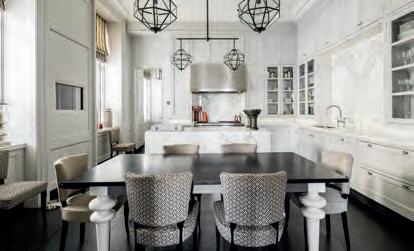

An elegant Georgian mansion on Portland Place transformed into a stunning family home with timeless interiors. The refurbishment of this exquisite property was orchestrated by renowned interior designer Hubert Zandberg, in collaboration with architectural designer Jan Swanpoel.
5
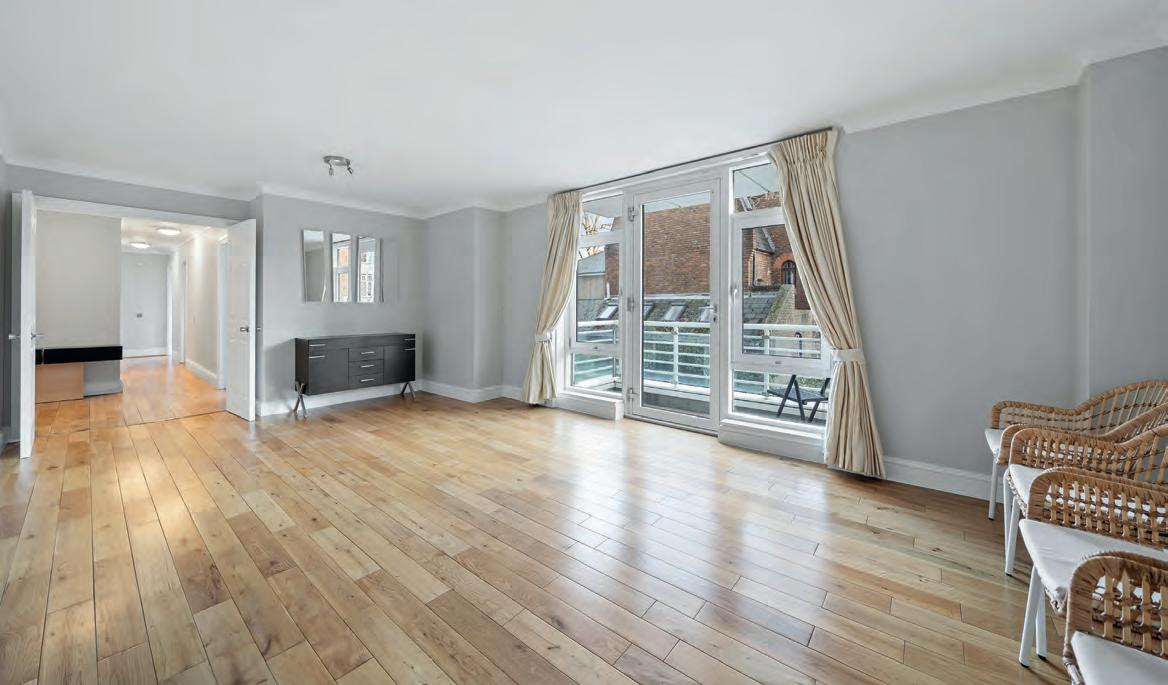
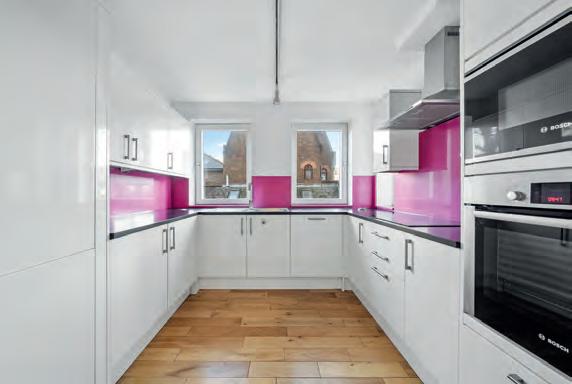
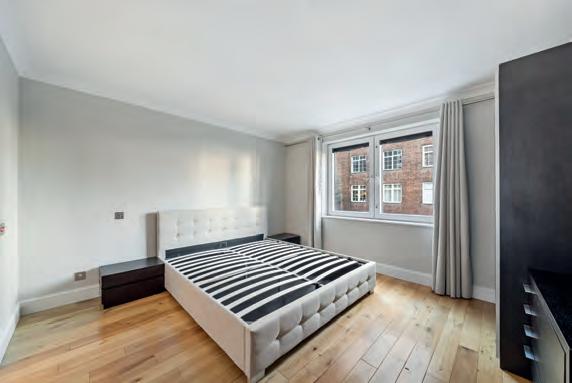
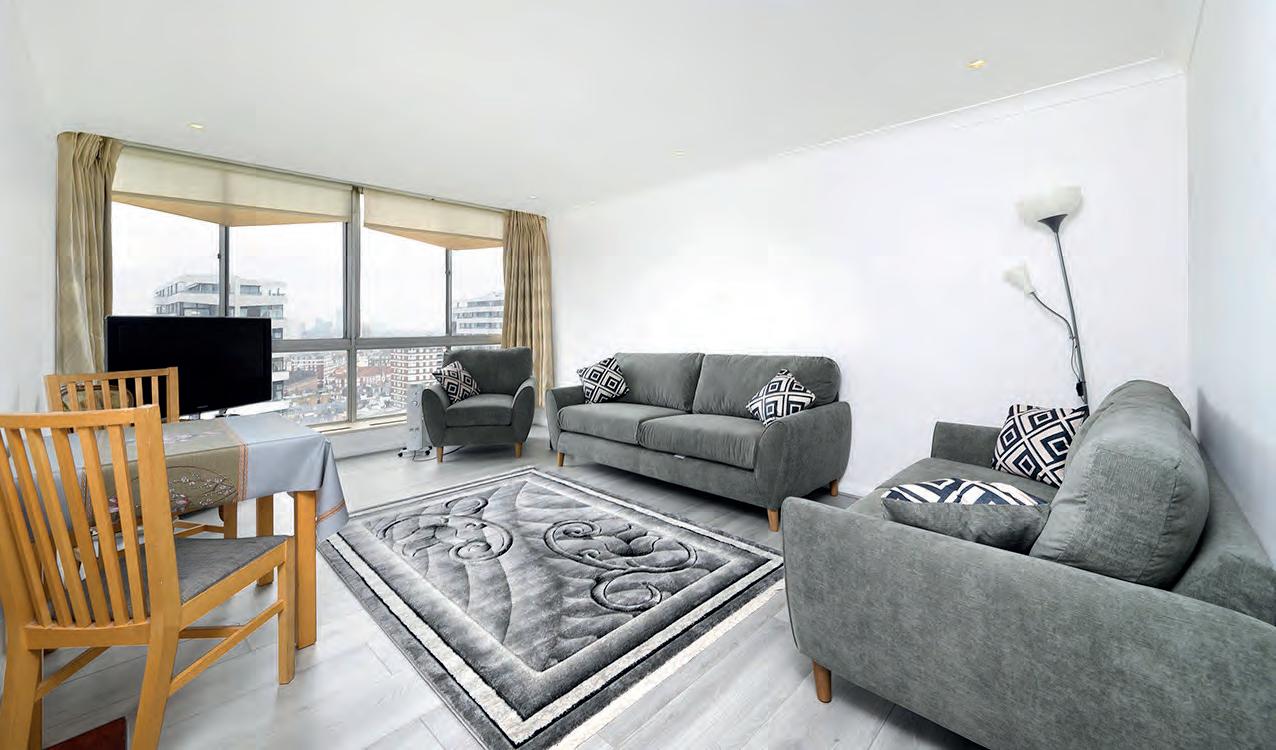
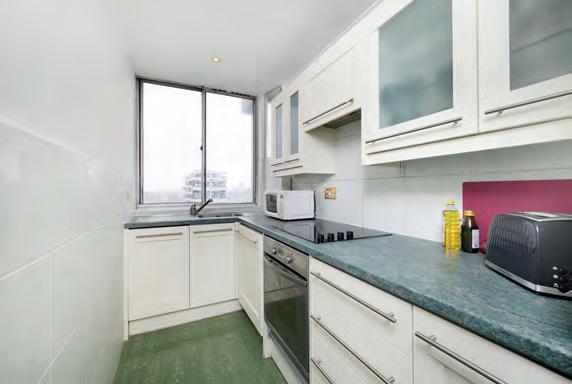
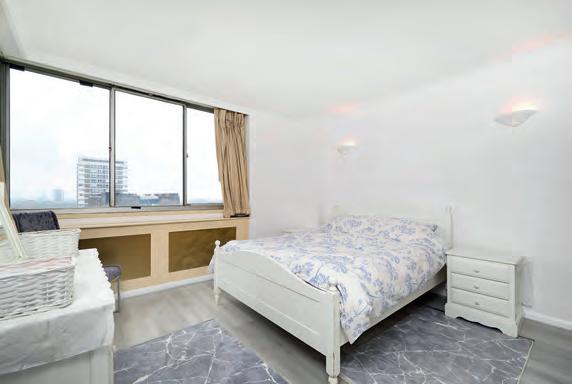

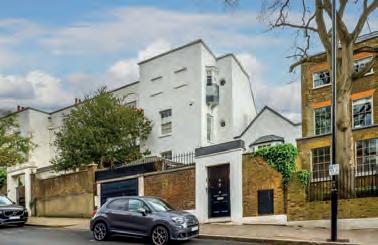

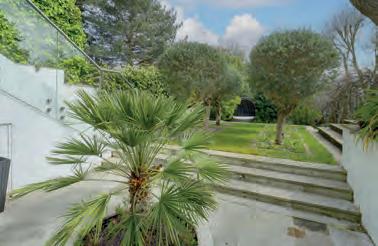
A
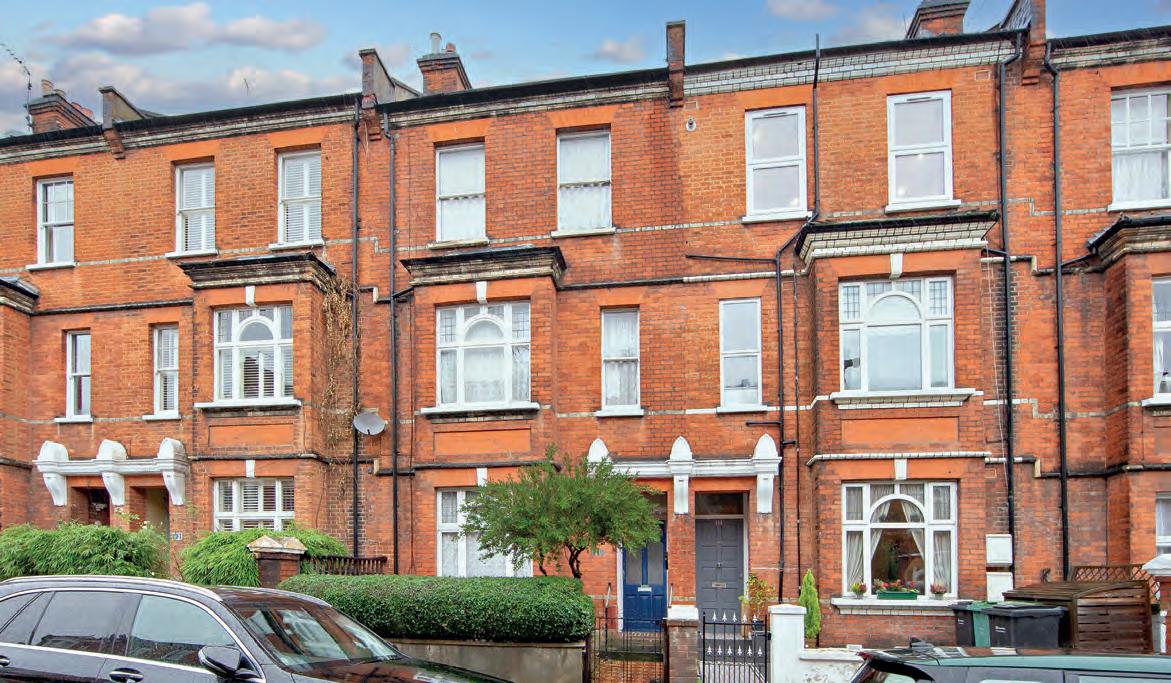
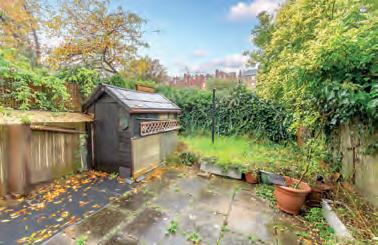
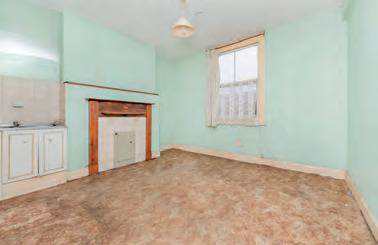
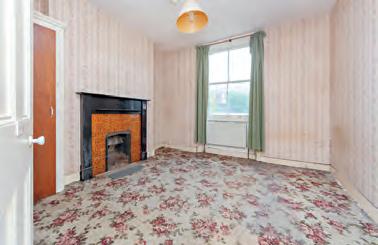

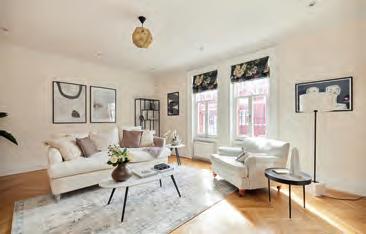
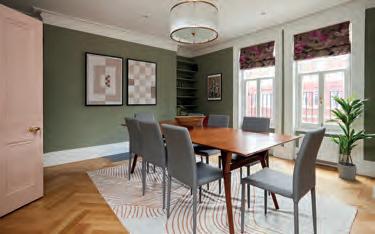
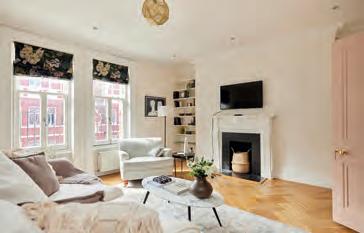
Located equidistant between Hyde Park and Regents Park, set in a handsome period redbrick mansion block. A stunning top floor (with lift) lateral apartment spanning about 1850 ft² / 171m², with four bedrooms, on an attractive tree lined residential street, moments from the multi-faceted and ever popular Edgware Road.
The property is well placed for transport links, including Edgware Road St’ (Circle, District and Hammersmith) and is conveniently located for international and national transport links at Paddington Mainline Station (Heathrow Express / Elizabeth line).
Lease: About 144 Years Remaining. Service Charge: Appx. £5,000 Per Annum.
Ground Rent: Peppercorn. Council Tax Band: G. EPC: D.
MARYLEBONE
Email: crosling@winkworth.co.uk, paddington@winkworth.co.uk

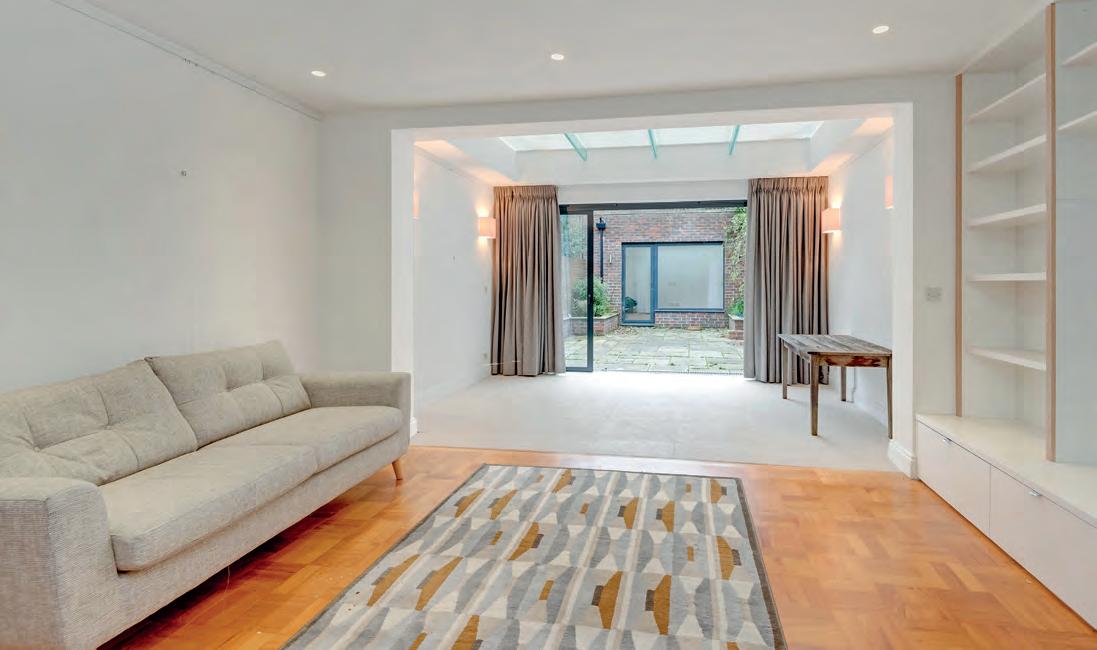

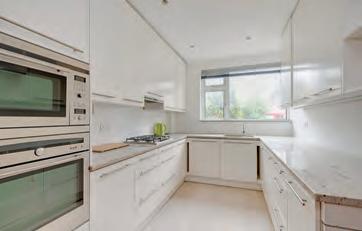
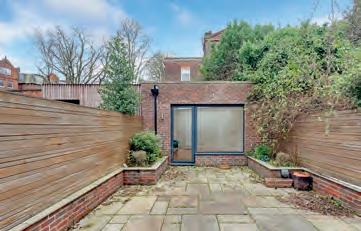
A rare opportunity to purchase a freehold house
2 storey mid terrace house
3 bedrooms plus loft and garden room
22ft rear south west facing patio garden
Magnificent 43ft reception plus kitchen and conservatory area
Folding doors to garden leading onto 17ft garden studio
Belsize Park Office
020 7431 1234
1347 sq ft approx excluding garage and loft
3 bedrooms and bathroom on the first floor
Prominently positioned between Hampstead and Belsize Park
Belsize Village and Hampstead are also a short walk away
Freehold
Camden Band G
West Hampstead 020 7794 7111 192@parkheath.com
Property Management 020 7433 6174 pm@parkheath.com
Belsize Park 020 7431 1234 nw3@parkheath.com
Kensal Rise 020 8960 4845 kensal@parkheath.com
parkheath.com
parkheath_londonrealestate



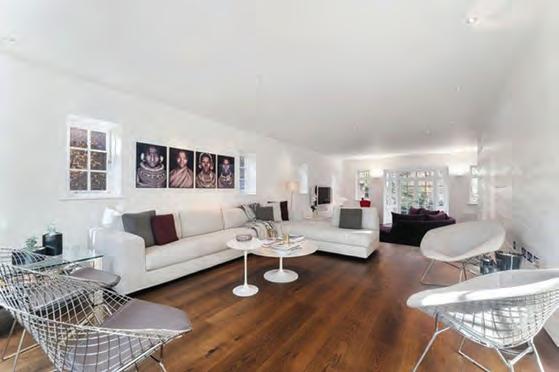
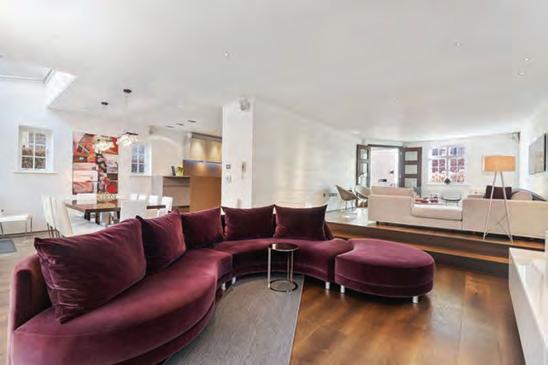
Five Bedrooms | Four Bathrooms (Two En-suite) | Open Plan Split Level Reception Areas | Utility Room Kitchen/Breakfast Room | Cloakroom | Sunny Garden | Detached | Backs onto Bigwood | EPC=TBA
A truly fabulous and special, double fronted detached house that has been totally internally remodelled and designed to provide contemporary accommodation by the present owners. This exceptional property offers amazing open plan split level ground floor reception areas with a wonderful fully fitted kitchen. The house is complimented wit h five bedrooms, one bein g a sumptuous principle bedroom suite with an en suite bathroom There are three further bathrooms to compliment this house. A stunning sunny rear garden backing directly onto Big Wood offers a tranquil an d quiet space to enjoy. The house is conveniently located a short walk from The Market Places shops and buses and within a 500 feet walk to the entrance to Big Wood. Viewing of this rarely available gorgeous home is strongly advised.
8458 5000 | sales@litchfields.com | Experts In Your Area
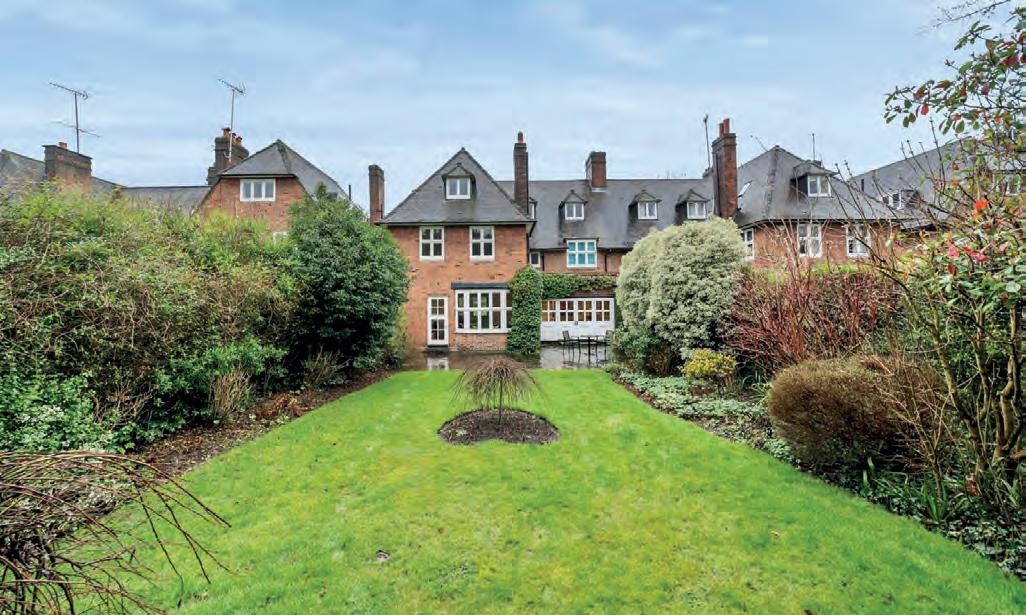


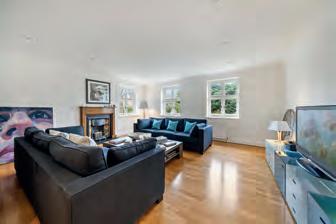
FREEHOLD
PRINCIPAL AGENT
A beautifully presented, character house located in this prestigious, south side and ever popular enclave adjacent to Hampstead Heath Extension. The lovely home is arranged over three floors and benefits from flexible accommodation comprising an exceptional principal suite with bedroom, large dressing area and en suite bathroom, a further 3-4 bedrooms, 2 further well presented bathrooms, bedroom 5/reception room 2, drawing room, reception hall, a particularly spacious kitchen/diner, guest cloakroom, a south facing rear garden plus a large front garden.
The property has been exceptionally well maintained by the current vendor and benefits from wood floors to the entertaining space on both the ground and first floors, original period fireplaces, large windows and ample storage.
4-5 bedrooms | 3 bathrooms | dressing area | reception room | reception room 2/bedroom 5 | reception hall | exceptional kitchen/diner | guest cloakroom | garden.


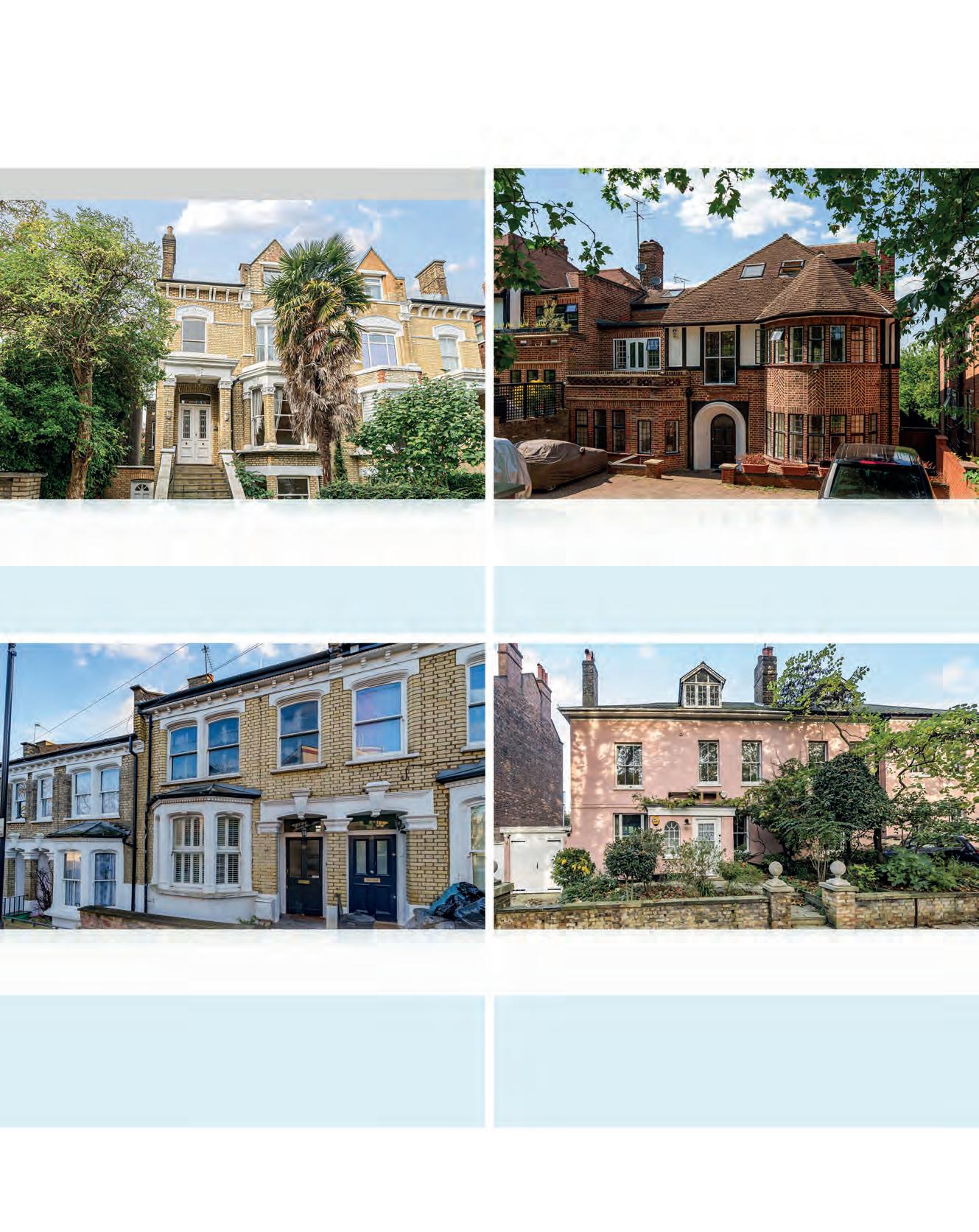




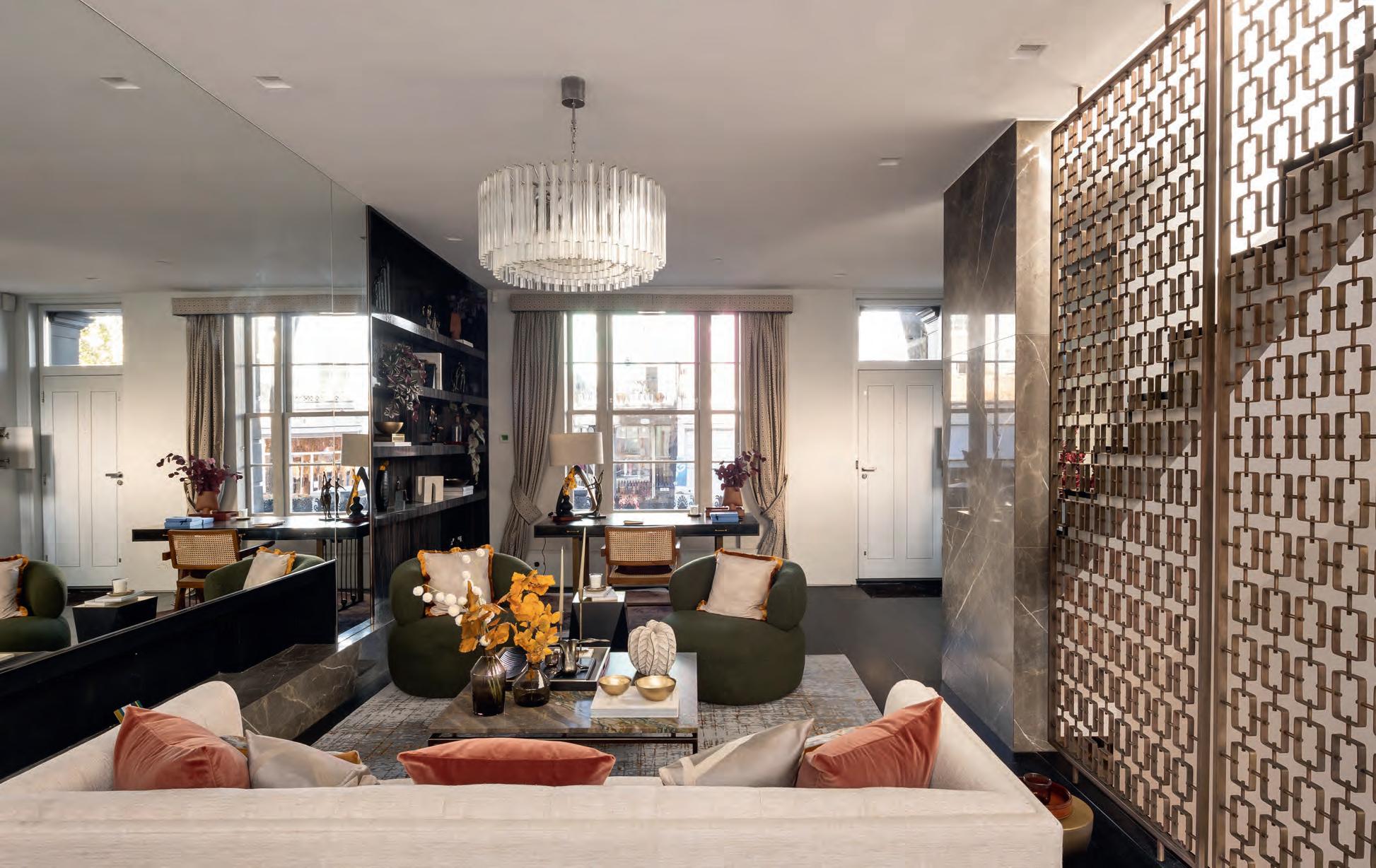



















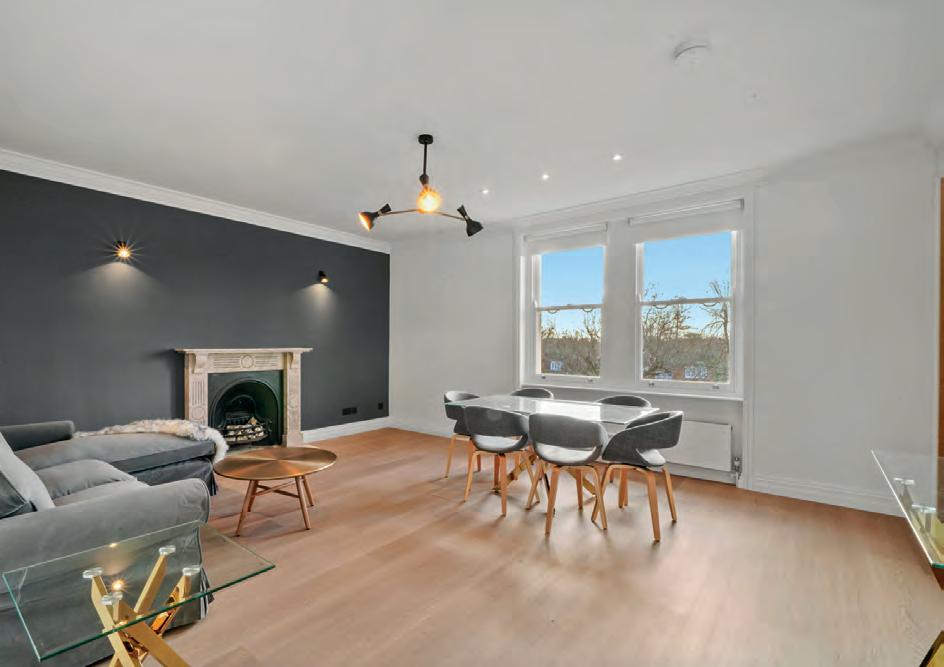

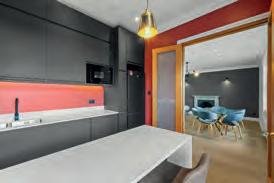


This newly refurbished top-floor apartment is situated in a converted period property in the popular Primrose Hill area, just 0.3 miles from Swiss Cottage Underground Station and the amenities of Finchley Road. The property benefits from a large reception room, a fully fitted kitchen with breakfast bar, entry phone system and gas central heating.

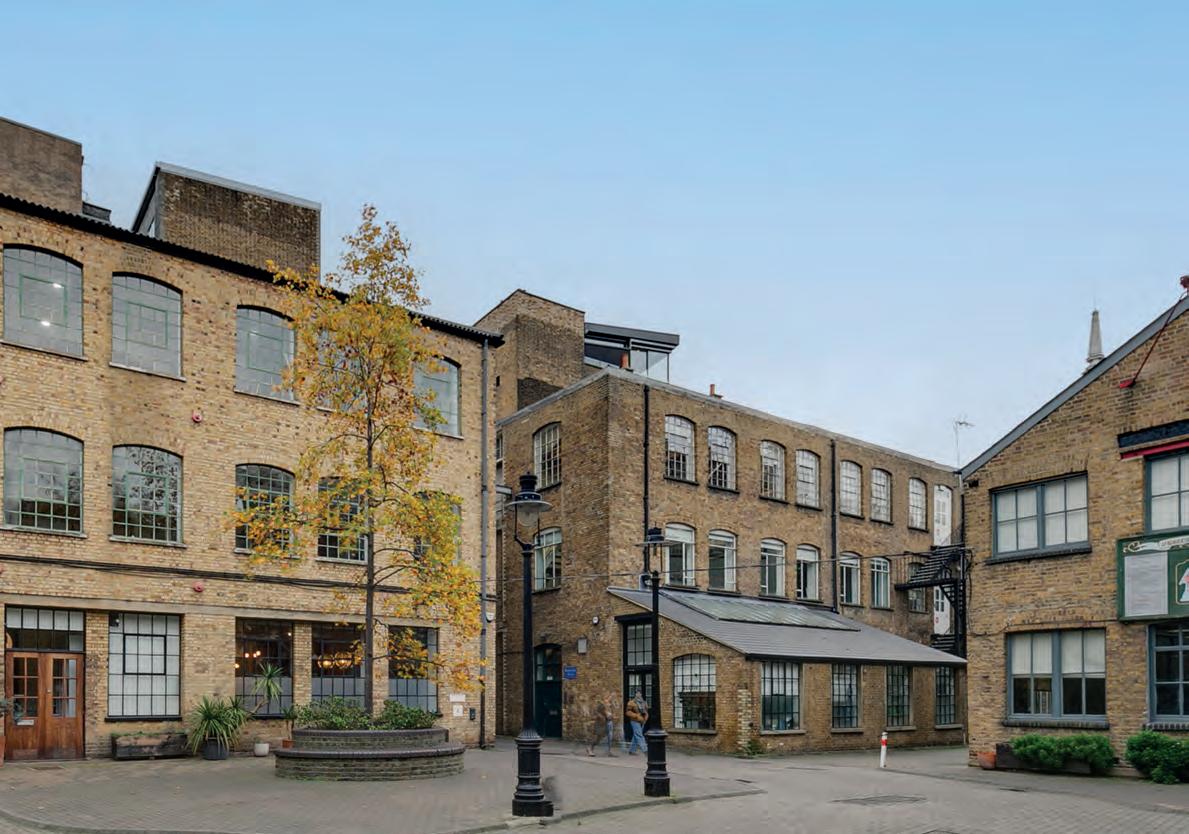


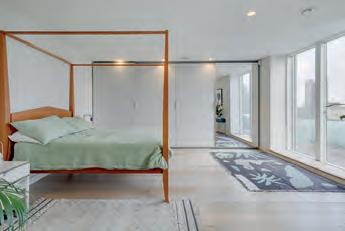


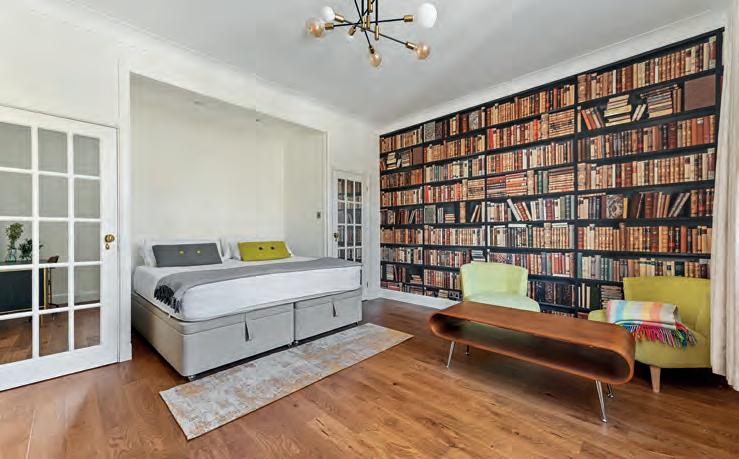
A recently refurbished studio apartment located on the fifth floor of a popular mansion block.
The property is located on the west side of Hallam Street close to the junction with Devonshire Street. The shopping facilities of Great Portland Street and the open spaces of Regents Park are withing close proximity. Great Portland underground station and access to A40/M40 being a stones thrown from the building. The building benefits from recently refurbished common parts.
LEASEHOLD £525,000
A bright newly refurbished two-bedroom apartment located on the third floor in the heart of Marylebone Village.
This recently refurbished two bedroom apartment designed by award winning architects Manalo and White benefits from comprises comfort cooling. The kitchen include Quooker taps allowing for filtered chilled and hot drinks.
The building is ideally located just a few minutes’ walk to Marylebone High Street with its fabulous restaurants, bars and high end boutiques. Bond Street Underground Station is a short walk away with Regents Park also nearby.
UNFURNISHED
£900 PER WEEK

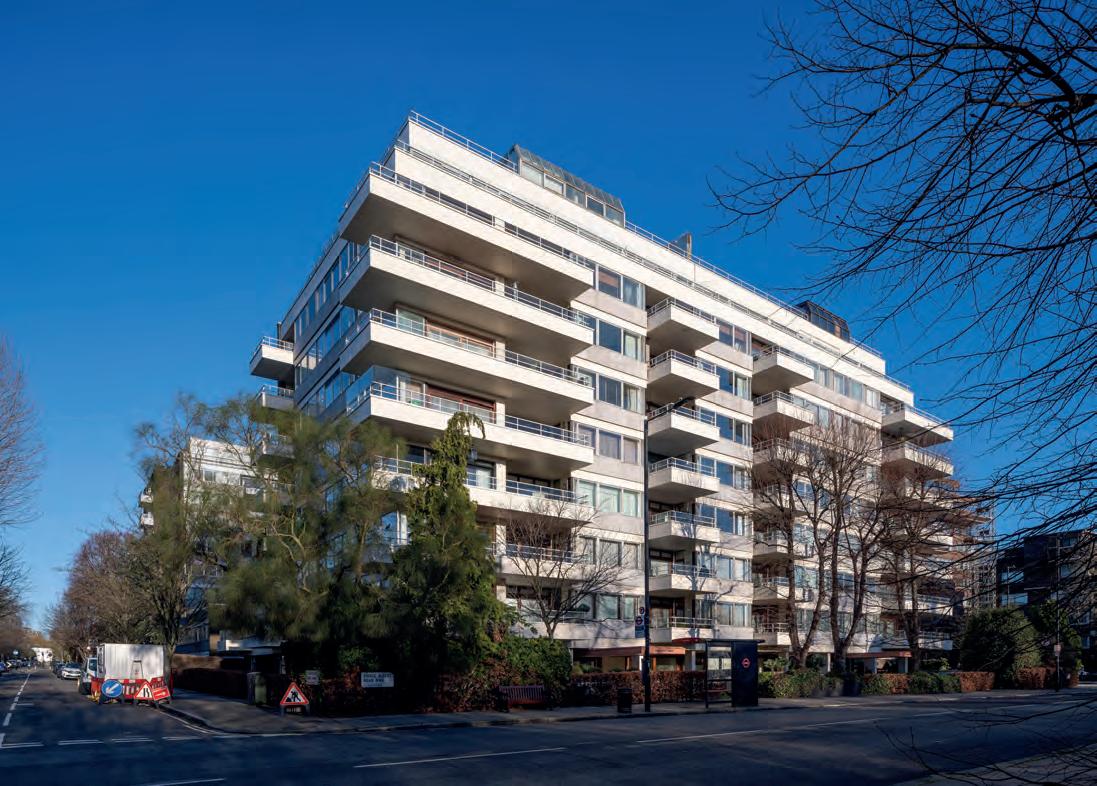
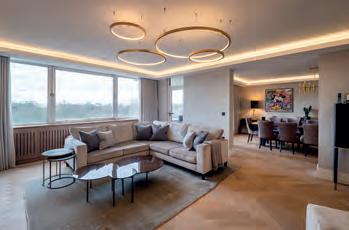
St John’s Wood, NW8
Furnished
£2,500 per week
Sole Agent
67–71 Park Road
London NW1 6XU 020 7724 4724
astonchase.com
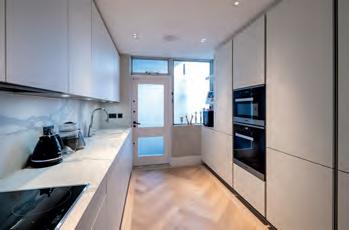
A meticulously renovated and interior designed 6th floor, 3 double bedroom apartment (154 sq m/1,665 sq ft) located within this prestigious modern block offering stunning views over Regent’s Park and beyond. The property offers a good balance between entertaining and bedroom accommodation and features an unusually large south-east facing terrace. Imperial Court is conveniently located within a short distance of the extensive amenities and restaurants of St John’s Wood High Street, St John’s Wood Underground Station (Jubilee Line) and the green open spaces of both Regent’s Park and Primrose Hill.
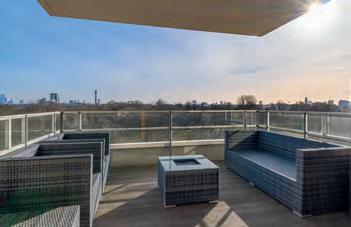
Accommodation and Amenities Reception Room Intercommunicating with Dining Room, Kitchen, Principal Bedroom with En-Suite Bathroom, 2 Further Bedrooms, Family Bathroom, Guest Cloakroom, Large Terrace, 24 Hour Concierge/Security Service, Air Conditioning, Secure Underground Parking, Storage Unit, Gym, Communal Gardens. Council Tax: Band H. EPC: C.





























