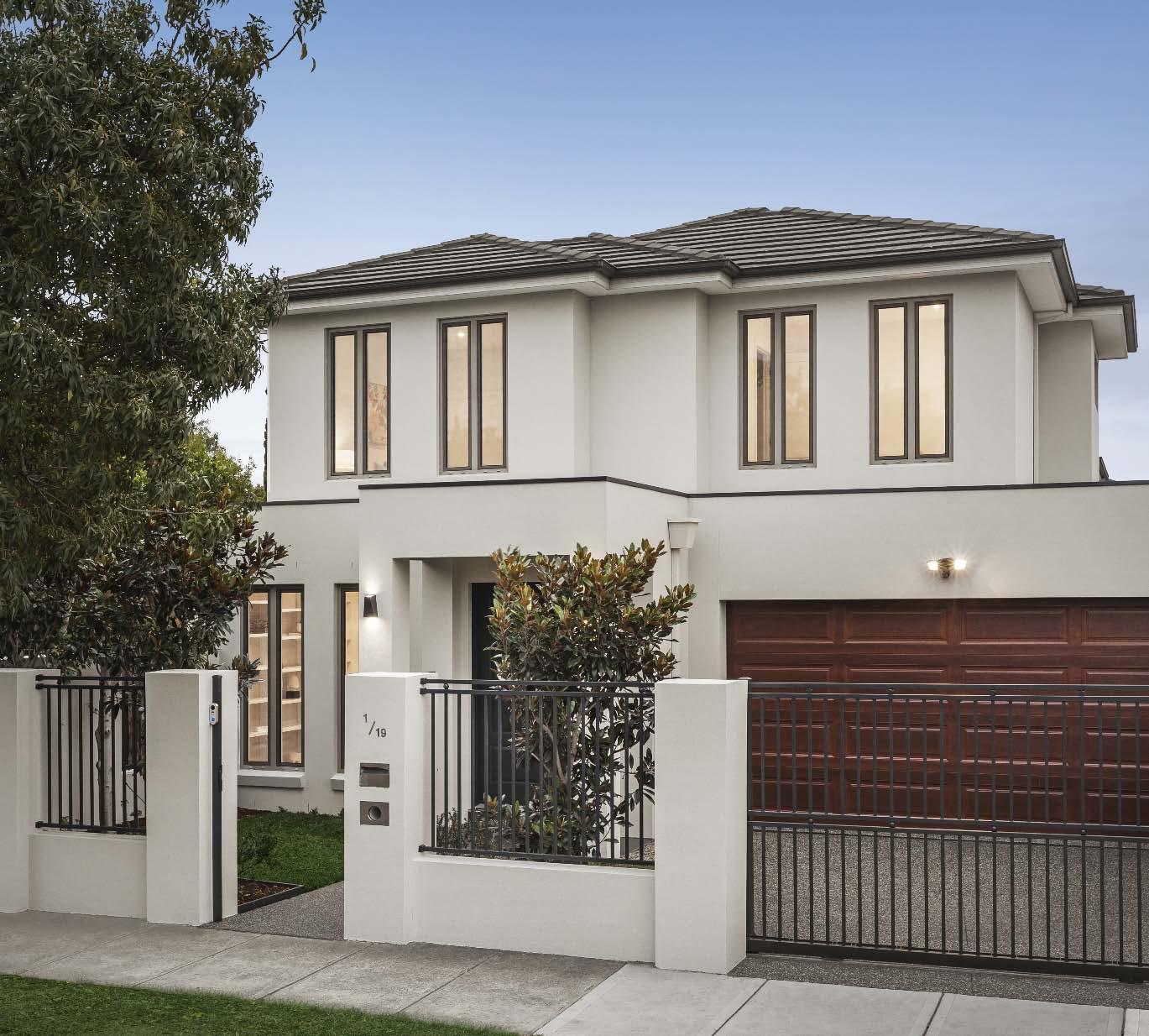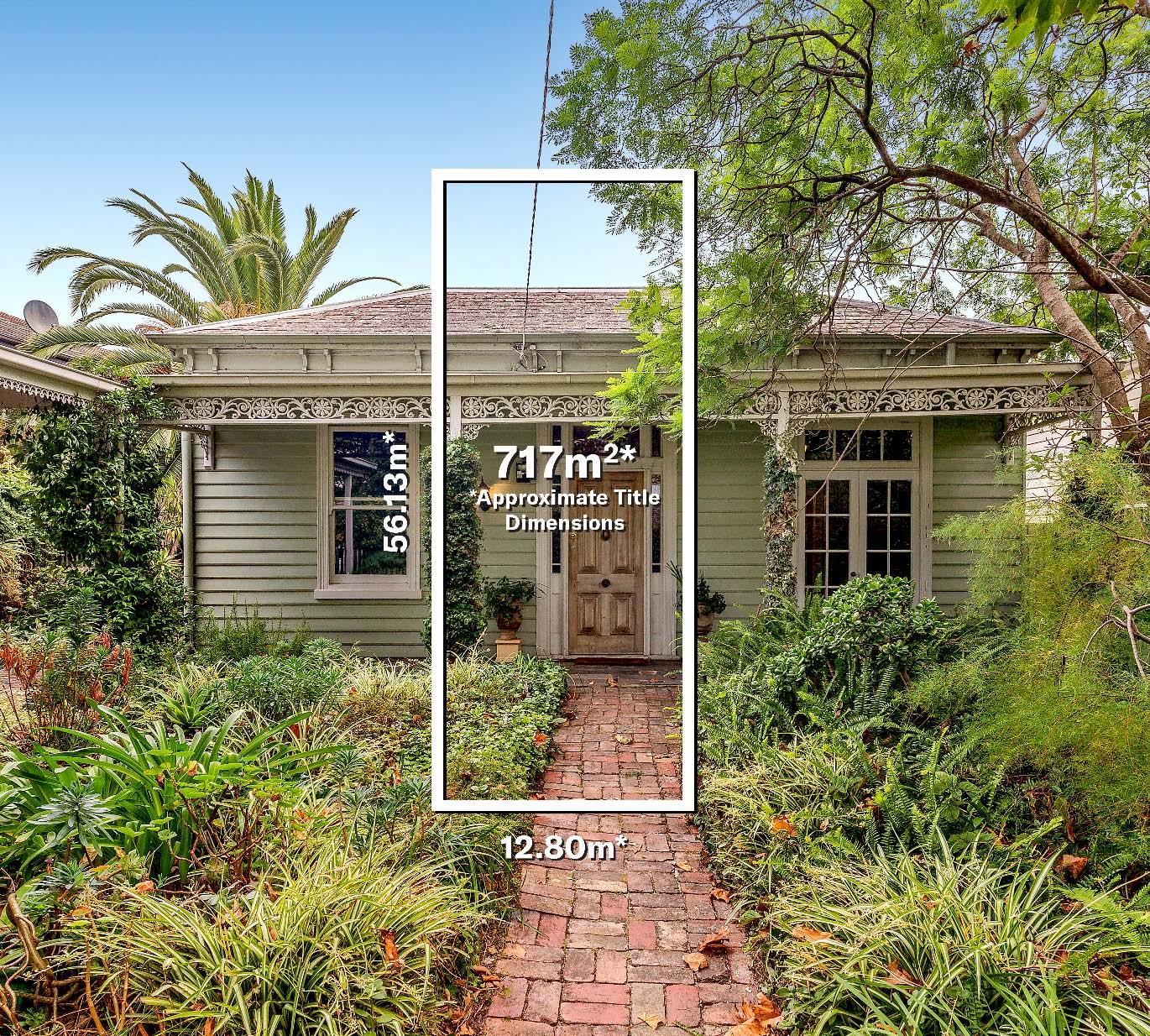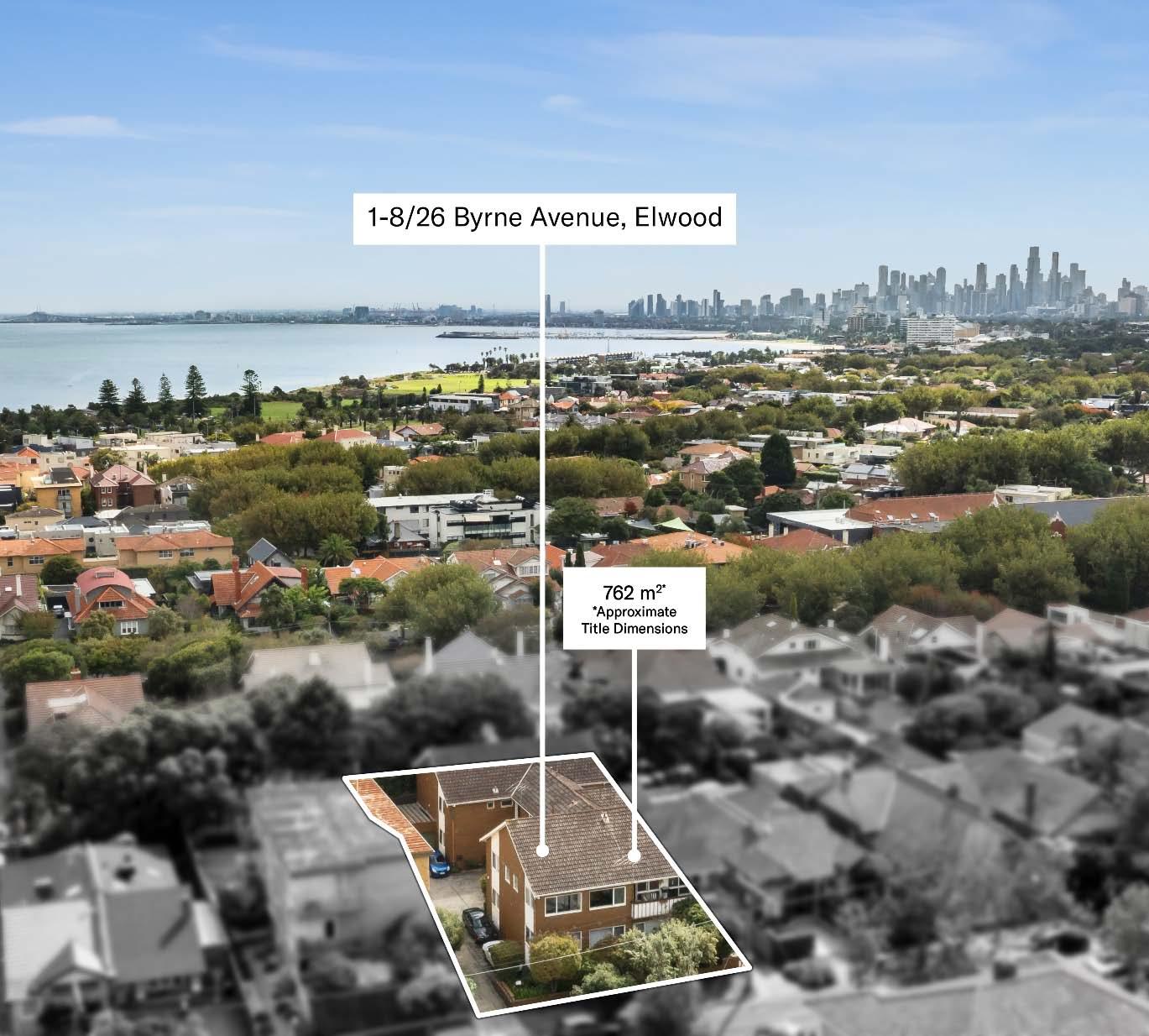
6 minute read
A private urban oasis
3/11 Hartington Street, Elsternwick
2 A 1 B 1 C
Auction
Saturday 22nd Apr. 10:30am
Guide
$560,000 - $610,000
Contact
3-11HartingtonStreetElsternwick.com
Inspect
Saturday 10:00-10:30am
Nikki Janover 0412 496 545
Justin Reed 0407 177 318
Auction this Sat 10:30am
Providing a stunning contemporary response to today’s modern lifestyle, the total privacy, eclectic style & size of this chic rear unit is complemented by a peaceful holiday vibe & highly sought location. Exceptionally light filled, individual & inviting in its features, the match up works beautifully. An ambient living & dining room with a split system offers a superb atmosphere all its own capturing brilliant light from a low maintenance courtyard garden with a timber al fresco deck & a large mod grass zone. Complementing the seamless entertaining, the custom kitchen with timber & marble look benches & cabinetry, & meals area concludes the easeful living. Perfectly zoned on either side of the living area, two double size bedrooms feature built-in wardrobes, both with ceiling fans, one with a split system. Furthering this rare & unique home, a crisp white bathroom is enhanced by a showerover-bath & handy laundry facilities. Set at the rear of a peaceful boutique environment, intercom, secure entry & a car space right out back are a short picturesque walk to Elsternwick Village with its plethora of shops, restaurants & bars, public transport options, cinema & local parks.


A family oasis of contemporary style
2-10MainStreetElsternwick.com
2/10 Main Street, Elsternwick

4 A 3 B 2 C
Auction
Sunday 14th May. 3:30pm
Guide
$1,500,000 - $1,650,000
Contact
Inspect Saturday 2:30-3:00pm Sunday 11:45-12:15pm
Daniel Micmacher 0419 376 521 Jeremy Rosens 0413 837 723
A stunning statement of style with impressive proportions, multiple living zones & immaculate presentation across three expansive levels will redefine your expectations of townhouse living. An enclosed front garden greets you on arrival while parquetry flooring flows seamlessly from the entrance throughout the downstairs domain featuring - an expansive lounge & a casual living/ dining with two sets of sliding doors out to a tranquil wrap around entertainer’s courtyard with garden surrounds. All further complemented by a modern stone kitchen with walk-in pantry, updated appliances & an abundance of storage as well as a downstairs study/fourth bedroom & a bathroom. The versatile basement level comprises a massive multipurpose living/teenage retreat/rumpus/work from home space. While upstairs a landing retreat with study nook, main bedroom with walk-in robe, balcony & ensuite, as well as two bedrooms with built-in robes & central bathroom complete the accommodation. Other attributes include ducted heating/cooling, hydronic heating, split system heating/cooling, single auto garage, additional off street parking for one car behind auto front gates, ducted vacuuming, video intercom entry & substantial storage throughout.


Issue 10


Astute first step in premium position
11-41NepeanHighwayElsternwick.com

11/41 Nepean Highway, Elsternwick
1 A 1 B 1 C
Auction
Saturday 13th May. 11:30am
Guide
$280,000 - $300,000
Contact
Inspect
Saturday 12:30-1:00pm
Sunday 10:45-11:15am
Thursday 1:00-1:30pm
Matthew Morley 0418 314 621
Jeremy Rosens 0413 837 723
Peacefully tucked away at the rear of a wellmaintained block, this elevated, whisper quiet apartment overlooks the leafy sights of McMillan street. With a classic exterior, the interior is as retro as you can get with an eclectic style all its own. A living room features a mirrored wall adding a sense of space, modern charcoal carpet, further enhanced by original built-in joinery & access to the north/east balcony for year-round entertaining. Continuing the easeful flow, the kitchen features fantastic retro tiles, original cabinetry & room enough for a meals area. The bedroom is completed by wardrobes & concluded by a generous bathroom with a shower over bath, laundry facilities & all the hallmarks of the era. With intercom, storage, an undercover car space & secure entrance, this is an undoubtedly easy lifestyle a walk to anywhere. It’s a few minutes down McMillan street to Elsternwick station, Elsternwick Village with every café, boutique store, cinema, Elsternwick park & a truly endless array of lifestyle amenities.



Illuminated with sunlight, this stylishly appointed, contemporary apartment, located on the first floor of a boutique block in the heart of Elsternwick, presents a fantastic opportunity for a quality lifestyle. Whether you’re looking to enter the property market or for a future-proof investment, this immaculately presented, freshly painted, lock & leave apartment, enjoying lift & stair access offers all the conveniences you could wish for right at your fingertips. Timber flooring flows from the entrance hallway through to the open plan living & dining zone with sliding doors out to sun drenched private balcony - the perfect spot for relaxing or entertaining. Further complemented by a superb kitchen with stone benchtops, an abundance of storage & high end Smeg appliances (including dishwasher). Also featuring a good sized main bedroom with mirrored built-in robes & stylish ensuite, a second bedroom also with mirrored built-in robes, a sparkling central bathroom & a handy study nook with built-in desk. Other features include split system heating/cooling, Euro laundry, video intercom entry & basement parking for one car with storage cage.



This north facing fully renovated double fronted 4/5 bedroom period home reveals unexpected luxury the moment you walk in. Entering to a hallway with high ceilings & view of a magnificent established tree you will find living/theatre room, three bedrooms, luxe bathroom & stairs to the upper floor. Beyond a sliding door separating the spaces is a large laundry with powder room/ storage, an open plan living, kitchen & dining area extending out to a fully decked outdoor entertaining area. Upstairs leads to the ultimate space within this home, a luxury master retreat with the designer ensuite & robed dressing room/study/nursery area leading to a private balcony. Further inclusions are ducted heating, air conditioners, ceiling fans, under floor heating, keyless entry, built-in safe, under-stair storage & wi-fi sprinkler system. Metres from Harleston Park, local amenities, shops & public transport, this home has cosy family areas & adult spaces to escape to….the perfect forever home.


Ideal family living, luxury & location
1/34-44 Regent Street, Elsternwick

3 A 2.5 B 1 C
Auction
Sunday 7th May. 1:30pm
Guide
$1,350,000 - $1,450,000
Contact
1-34-44RegentStreetElsternwick.com
Inspect
Sunday 10:45-11:15am
Wednesday 1:00-1:30pm
Joel Ser 0415 337 708
Idan Gutman 0430 103 039
Daniel Fisher 0409 797 560
An inviting contemporary feel, an abundance of natural light, generous proportions & a fabulous family lifestyle setting define this beautifully updated town residence. Situated in a highly desired location in tightly held boutique block of just nine in the heart of Elsternwick & boasting a low maintenance design with a flexible floorplan & green aspect from just about every angle, this immaculately maintained home is sure to impress. Pristine parquetry floors greet you on arrival & flow throughout the downstairs domain, comprising a living & a separate dining, both enjoying outdoor access to a paved alfresco entertaining area

& wrap around enclosed front garden. Further complemented by a well appointed gourmet stone kitchen with quality appliances & an abundance of storage. Downstairs also features a cleverly converted garage into a versatile additional living space/home office/children’s retreat as well as a powder room & separate laundry. While upstairs, a superb main bedroom with built-in robes & ensuite, two further bedrooms with built-in robes & a central bathroom completes the accommodation. Additional features include off street parking for one car, ducted heating, split system heating/cooling & a storage shed.

Stylish haven in prime locale
1/127 Brighton Road, Elwood
2 A 1 B 1 C
Auction
Saturday 29th Apr. 11:30am
Guide
$530,000 - $580,000 Contact
1-127BrightonRoadElwood.com

Inspect Saturday 12:00-12:30pm Sunday 10:30-11:00am
Glenn Bricker 0419 359 047
Maureen Maserow 0421 206 162
Mark Kirkham 0408 338 896
An exciting & convenient location constantly in demand for its lifestyle appeal & investment potential complements this updated, solid & spacious ground floor Elwood apartment. Whether you’re looking for the ideal first home or a future proof investment opportunity, this brilliantly located, generously proportioned apartment promises a vibrant lifestyle with all the conveniences you could wish for close by. With secure entry via Alfriston Street, a wide carpeted entrance hall greets you on arrival & accesses an updated well appointed kitchen with stone benchtops, good storage, stainless steel appliances (including dishwasher) & space for meals area, while an expansive living room enjoying access to an entertainer’s balcony with lovely leafy outlook. Also featuring two good sized bedrooms (one with built-in robes) & a central bathroom with shower, laundry facilities & separate toilet. Other attributes include split system heating/cooling in living area & main bedroom together with off street parking for one car. This brilliantly located apartment is on the doorstep of Ripponlea Village, Carlisle Street, Elwood Village, Ripponlea Station & just a short drive to Elwood beach & St Kilda’s attractions.








