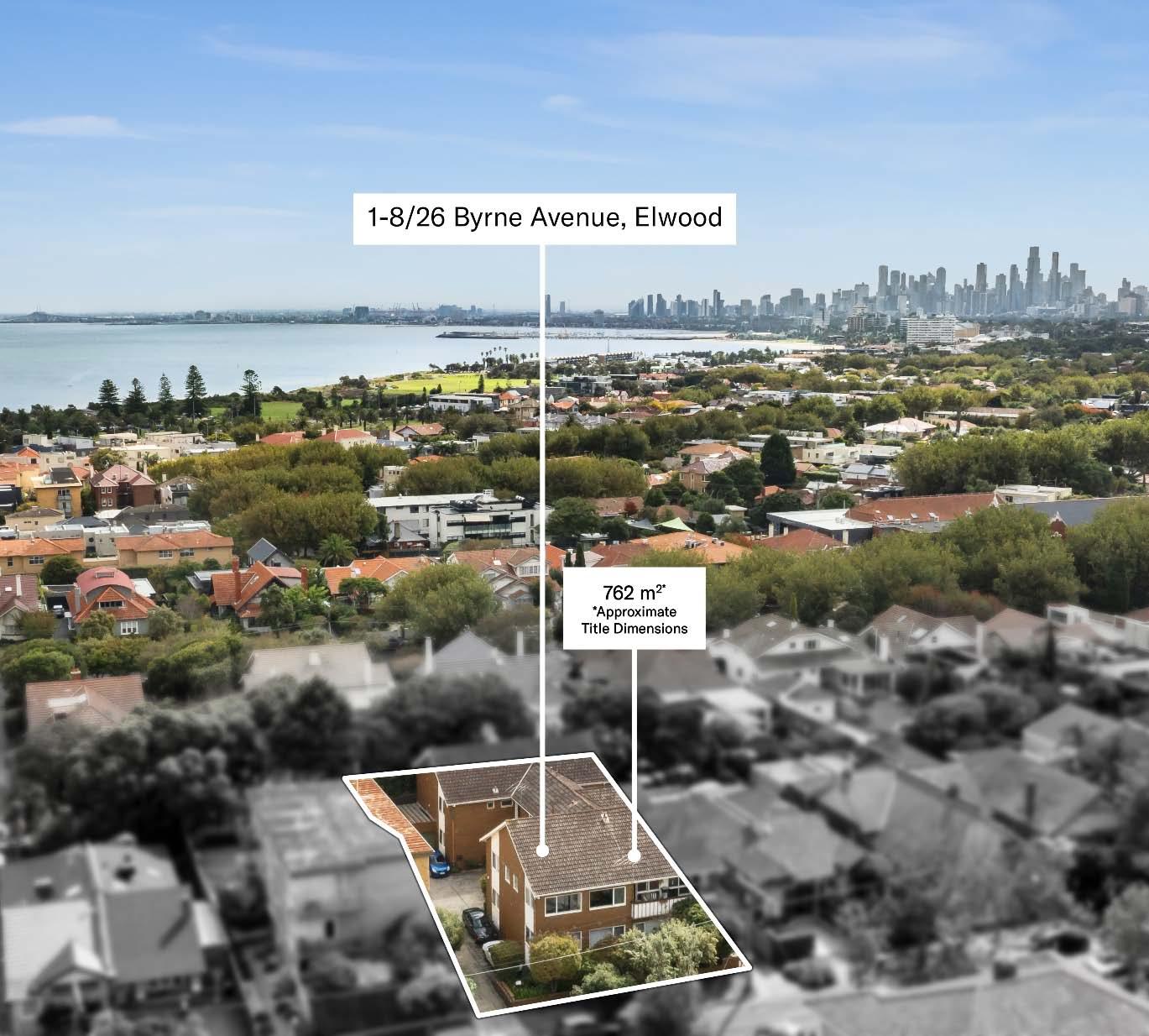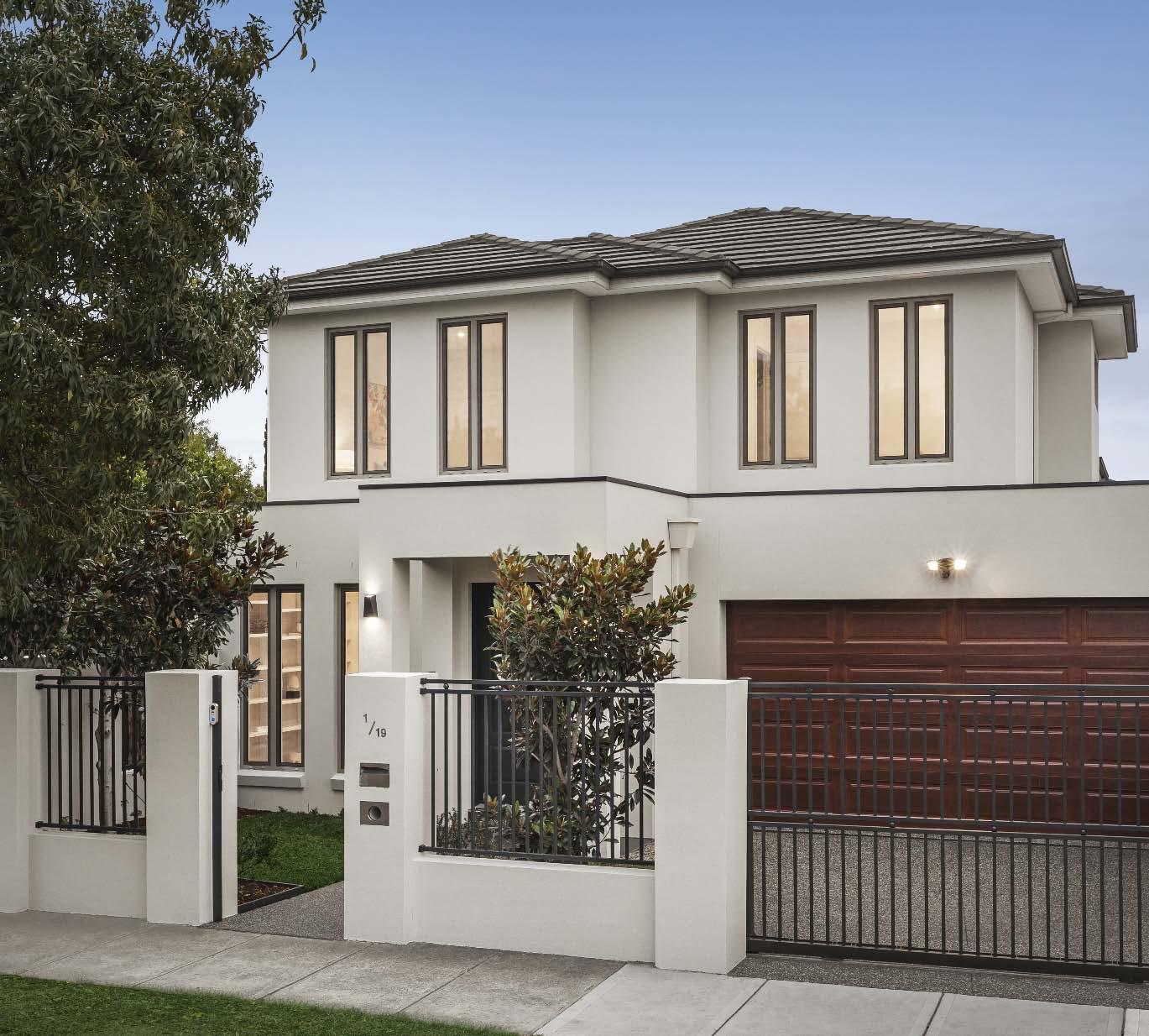
3 minute read
A Victorian special with massive potential
47 Raglan Street, St Kilda East
3 A 1.5 B 2 C
Auction
Saturday 20th May. 11:30am
Guide
$1,750,000 - $1,925,000
Inspect Saturday 12:30-1:00pm Wednesday 5:15-5:45pm
Contact Jack Slater 0430 283 724
Leor Samuel 0413 079 255
47RaglanStreetStKildaEast.com
A rare & exciting opportunity exists to secure this picturesque free standing Victorian terrace, impressively positioned close to all that St Kilda East has to offer. Sitting proudly on a substantial 717m2* with an exceptionally large rear garden & a flexible floorplan, this ideally located period residence oozes character & while liveable/rentable as is, also offers vast scope for an inspired renovation/extension or complete redevelopment (GRZ1 zoning) into townhouses or even a luxurious architectural masterpiece (STCA) - the choice is yours! An enclosed lushly landscaped front garden & undercover porch with entry into a long hallway with high ceilings & original timber flooring delivers four sizeable bedrooms (optional lounge/dining room) as well as a living/dining space with fireplace, functional kitchen, central bathroom & laundry, off street parking for two cars behind auto front gates, a large paved alfresco area & massive rear garden, additional external toilet, rear storage shed & is ideally located just moments to Carlisle/Chapel Street’s cosmopolitan shops & cafes, close to trams, Balaclava train station & Alma Park.


*Approximate Title Dimensions.
Breathtaking Edwardian sanctuary meets contemporary living
3WilgahStreetStKildaEast.com
3 Wilgah Street, St Kilda East

3 A 1 E 1.5 B 1 C
Auction
Sunday 14th May.
2:30pm
Guide
$1,450,000 - $1,595,000
Contact
Inspect
Saturday 3:15-3:45pm
Sunday 12:45-1:15pm
Daniel Peer 0401 781 558
Nikki Janover 0412 496 545
Arlene Joffe 0473 925 525
Hidden behind a picture perfect façade & quaint picket fence this Edwardian treasure wonderfully updated from top-to-toe for modern living exhibits character & is bound to capture your heart. The magnificent period detail coupled with the modern comforts of today, natural light & amazing indooroutdoor flow, make this stylish contemporary home something special. A long arched hallway with original fretwork & Engineered European Oak flooring greets you on entry & accesses three generously proportioned bedrooms & an updated central bathroom. While the heart of the home - an expansive living & dining zone with soaring cathedral ceilings, captivating sky lights & an open fireplace is further complemented by a gourmet kitchen complete with concrete central island bench & a suite of stainless steel appliances, all overlooking an undercover entertainer’s deck & low maintenance rear garden, creating a fabulous space for everyday living & alfresco entertaining. This exceptional home also delivers hydronic heating throughout, split system heating/cooling, off street parking one car in driveway, attic spaceideal as a teenage retreat/storage space, video intercom entry, separate laundry with additional toilet & substantial hallway storage.


A classic Edwardian profile with a unique style all its own & the excellent options of room to grow are brilliant cornerstones of this residence. Renovated with warmth & a focus on comfort throughout, natural light complements the welcoming, free flowing & very flexible floor plan. The newly renovated kitchen features white cabinetry with black handles, marble look tiles, a freestanding 900 mm Omega oven & further chic accents. Further complementing the easy lifestyle, a picture-perfect main bedroom or a stunning living room continuing with an attached sunroom/study with access to a rooftop Mediterranean style terrace. The second & third bedrooms feature built-in wardrobes - one a bay window concluding with a renovated bathroom with shower over bath, a rear multi purpose room & expansive north/west facing back garden with a secure spa, two sheds & is so very full of potential. Furthered by a laundry, separate toilet, garage, spilt systems & heating conclude the perfection a few minute’s walk to Alma Village, transport, Alma Park, numerous schools, cultural Centre’s, & family amenities.



Securely located on the 5th floor of the brand new CV Windsor block, this architecturally designed apartment offers an enviable low maintenance lifestyle. From the moment you step inside, you’ll be instantly allured by the stunning indooroutdoor living & entertaining aspect, designer touches, immaculate engineered Chevron pattern timber flooring & spectacular views. A beautifully appointed kitchen with stone benchtops & a suite of Miele appliances overlooks the naturally light filled open plan living & dining zone with sliding doors opening out to a spacious private balcony terrace perfect for year round relaxing

& entertaining. Also featuring a generous main bedroom with walkway of mirrored built-in robes & luxe ensuite & two additional bedrooms with built-in robes, all with full length windows & stunning outlook as well as a stylishly appointed central bathroom & a massive Euro laundry. Other features include video intercom entry, lift access, basement parking for two cars with storage cage & heating/cooling as well as premium onsite amenities including an exclusive resident’s lounge, library, meeting rooms & a landscaped rooftop garden overlooking the city with BBQ facilities.







