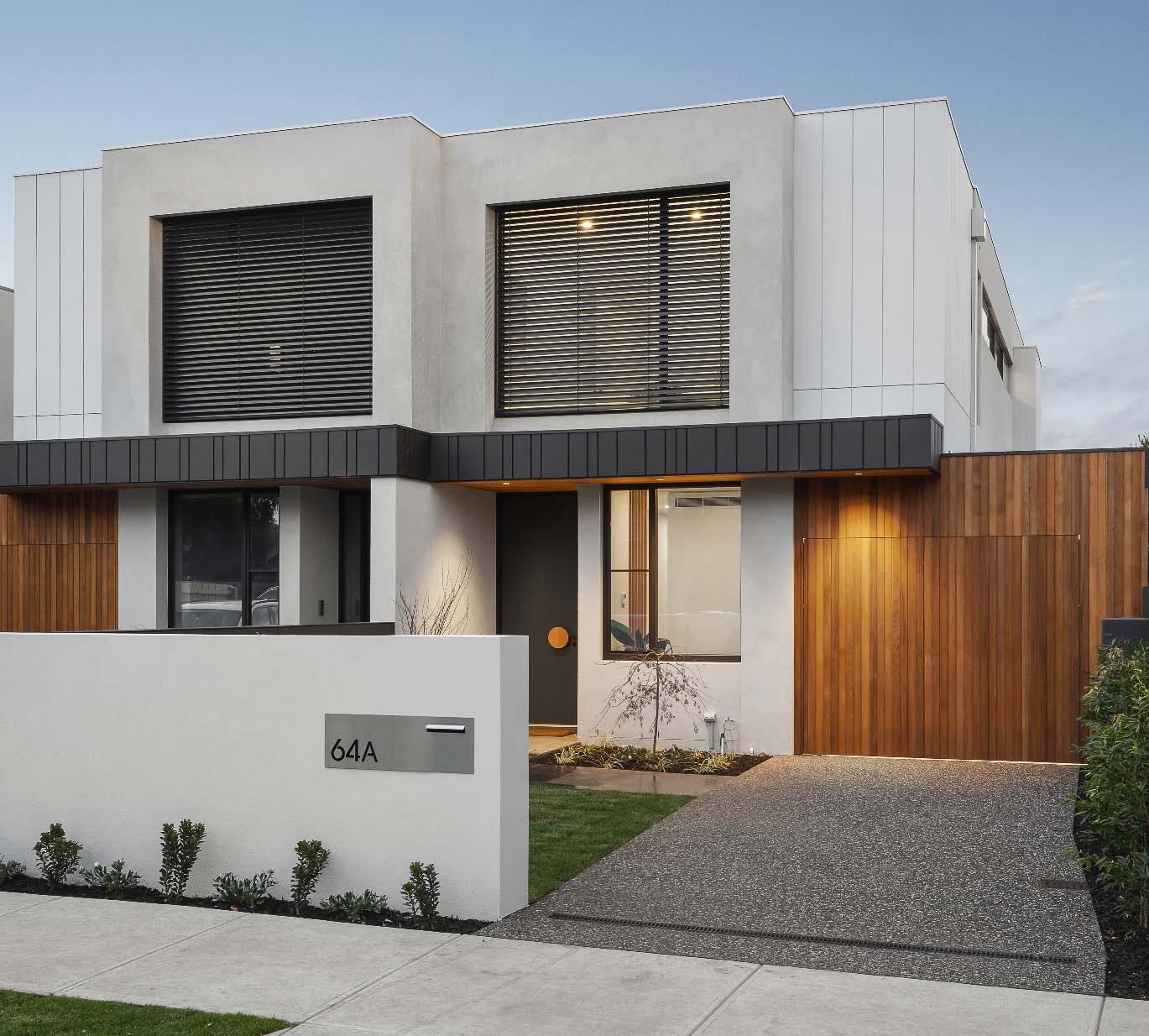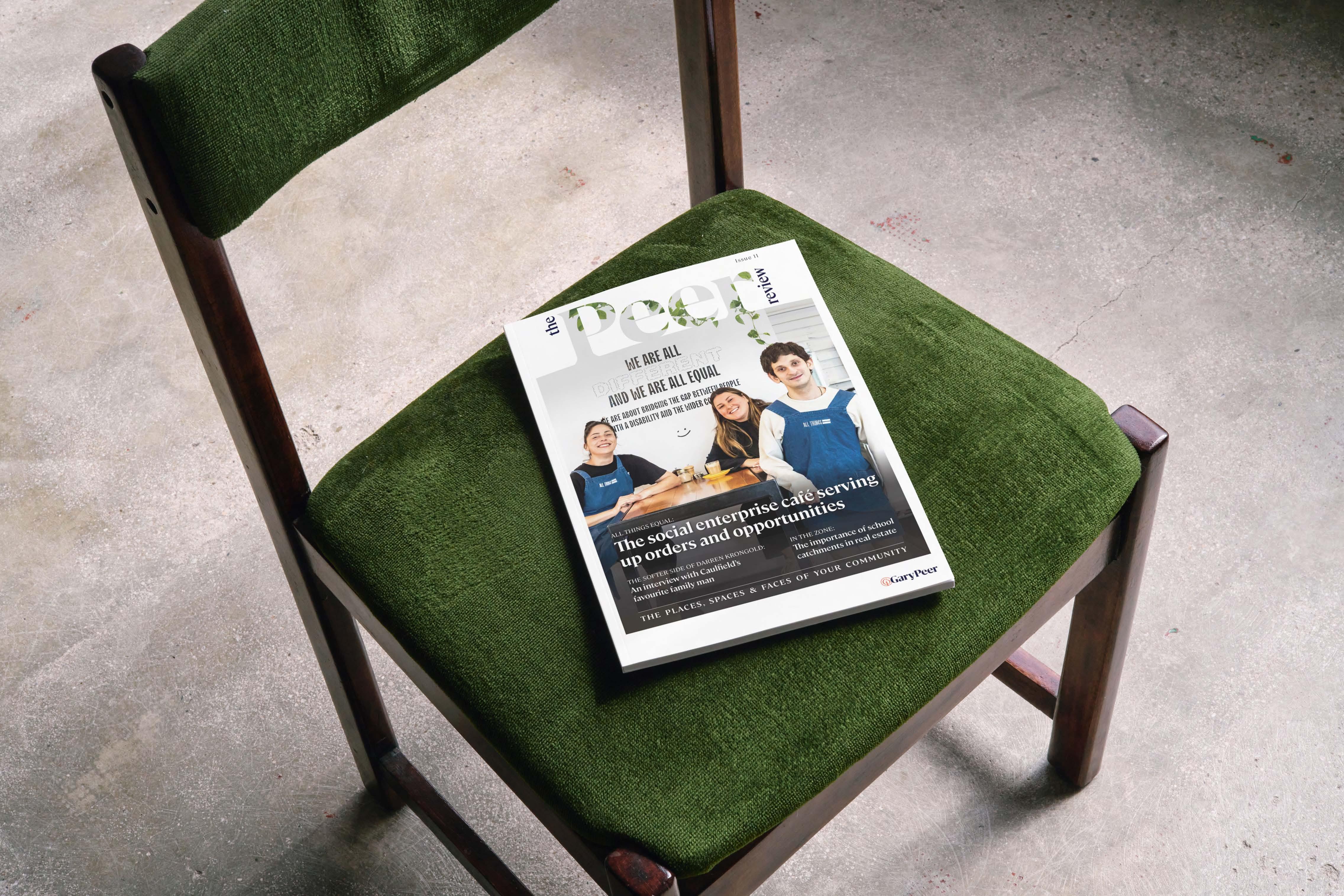
3 minute read
Issue 11 e Peer Review
Available at our offices, open for inspections and for download from our website.
GaryPeer.com.au


Instantly appealing for its blue chip location, this split level solid brick 70’s built family residence of epic proportions offers an exceptional opportunity with prime lifestyle appeal. Sitting proudly on an impressive 702m2* block with multiple living domains & a flexible floorplan, while in good condition & supremely comfortable as is, presents vast scope for an inspired renovation or redevelopment into an architectural masterpiece (STCA). An enclosed front garden leads into a grand entrance hallway accessing two versatile spaces - a family living/work from home (optional fourth bedroom) with ensuite & a study/library
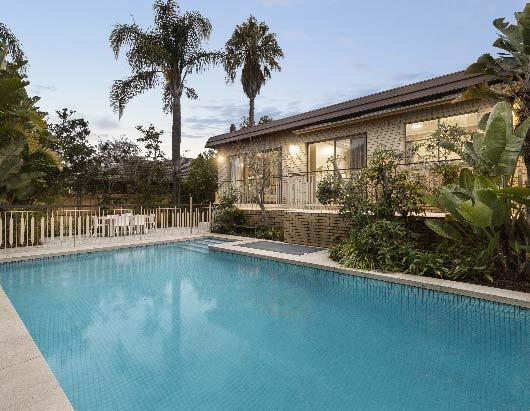
(optional fifth bedroom). While an elevated formal living & dining of palatial proportions, connects to a granite kitchen with a suite of quality appliances & storage galore. Outdoors, an alfresco patio overlooks a large swimming pool with established garden surrounds. Away from the living zones, the northerly oriented top level with balcony access features a main bedroom with walkway of built-in robes & ensuite, two additional bedrooms with built-in robes & dual access ensuite. Other attributes include double carport, alarm, heating/ cooling & two externally accessed large cellar storage spaces. *Approximate Title Dimensions.
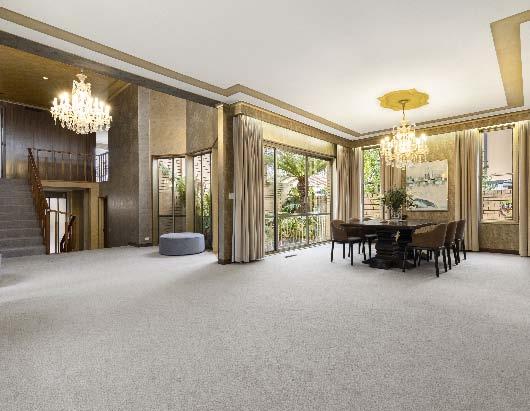
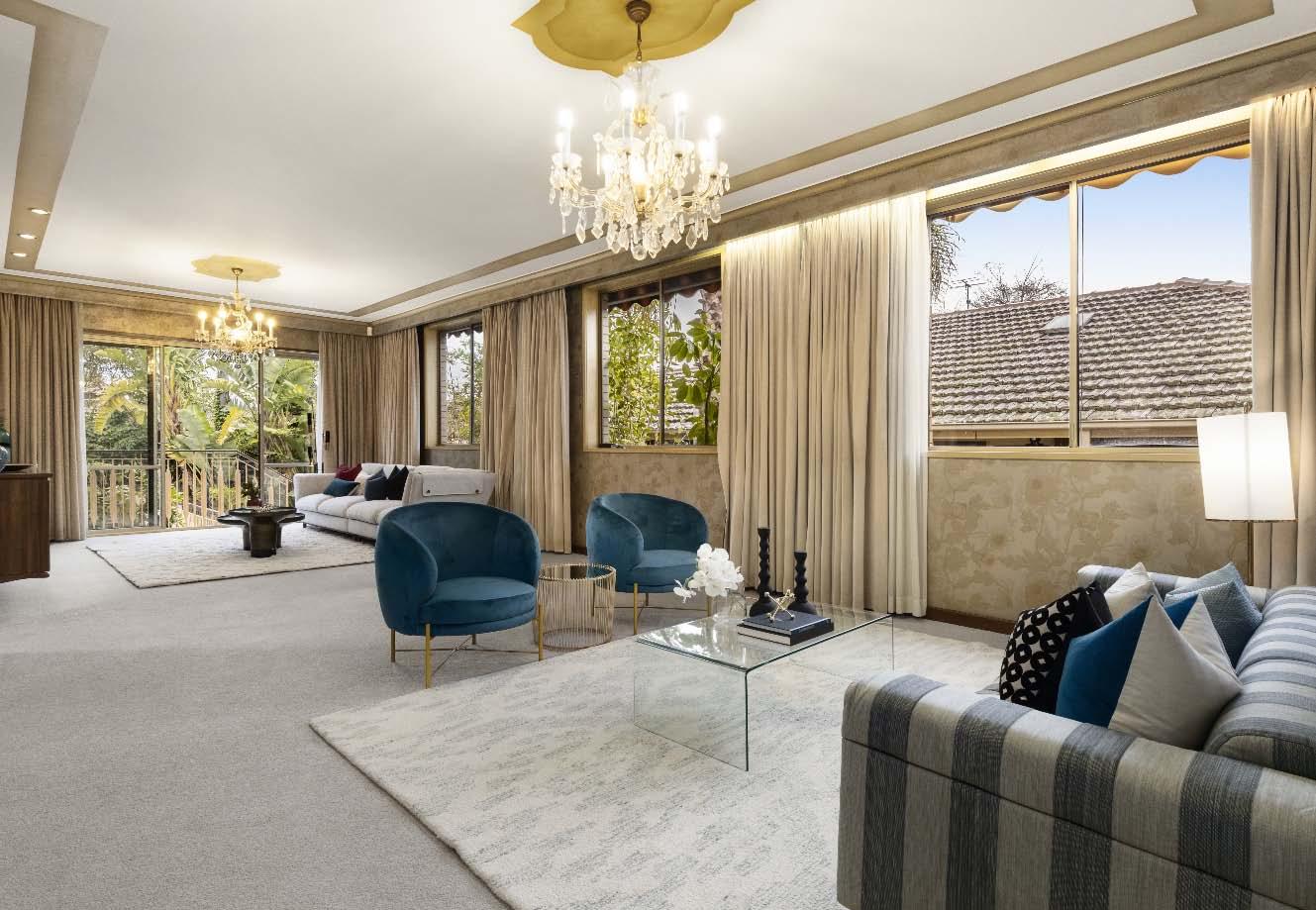
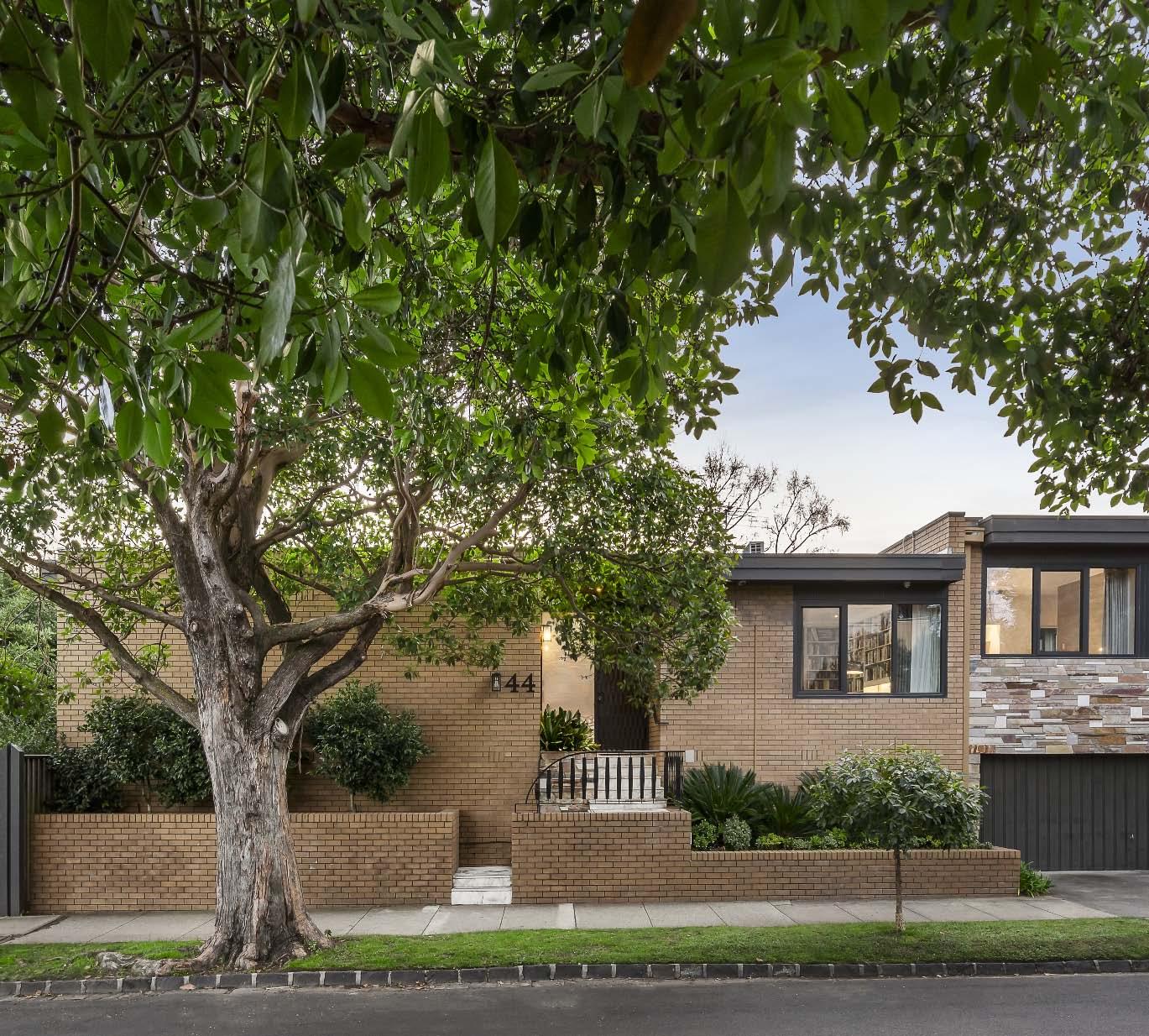
This solidly built, beautifully renovated Mid Century classic features family focused living with an abundance of natural light & larger than usual proportions. Ideally located on a prime corner block, this reimagined, immaculately presented beauty is an overall flawless display of family friendly living. Glistening parquetry flooring flows from the entrance hall throughout a series of living, dining & entertaining zones. The impressively proportioned living room opens out to an enclosed alfresco area, creating an outstanding indoor-outdoor connection. While a grand formal dining room connects to an expansive family living/meals area served by a well-appointed granite kitchen with storage galore & a suite of quality appliances. The flexible floorplan continues with a main bedroom with walk-in robe & ensuite, a second bedroom with built-in robes & ensuite & a third bedroom/study. While the versatile lower level comprises a work from home/ study space (with private entry), a bedroom with walk-in robe, a bathroom & the laundry. Other attributes include extensive storage & built-in cabinetry, ducted heating/air conditioning, split systems, a double garage with internal entry, a powder room, alarm, security cameras & more!
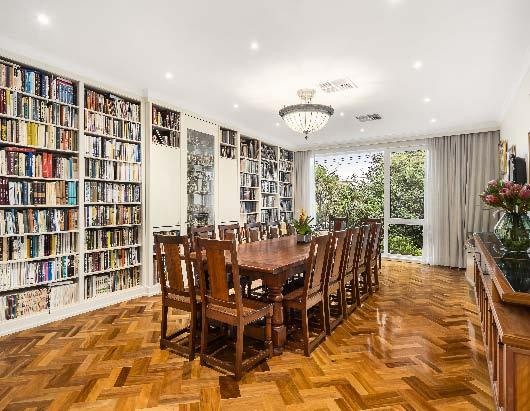
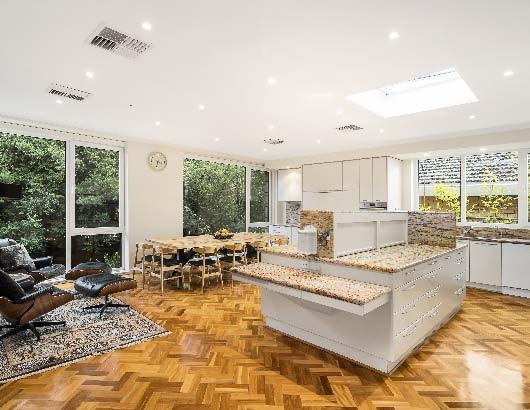
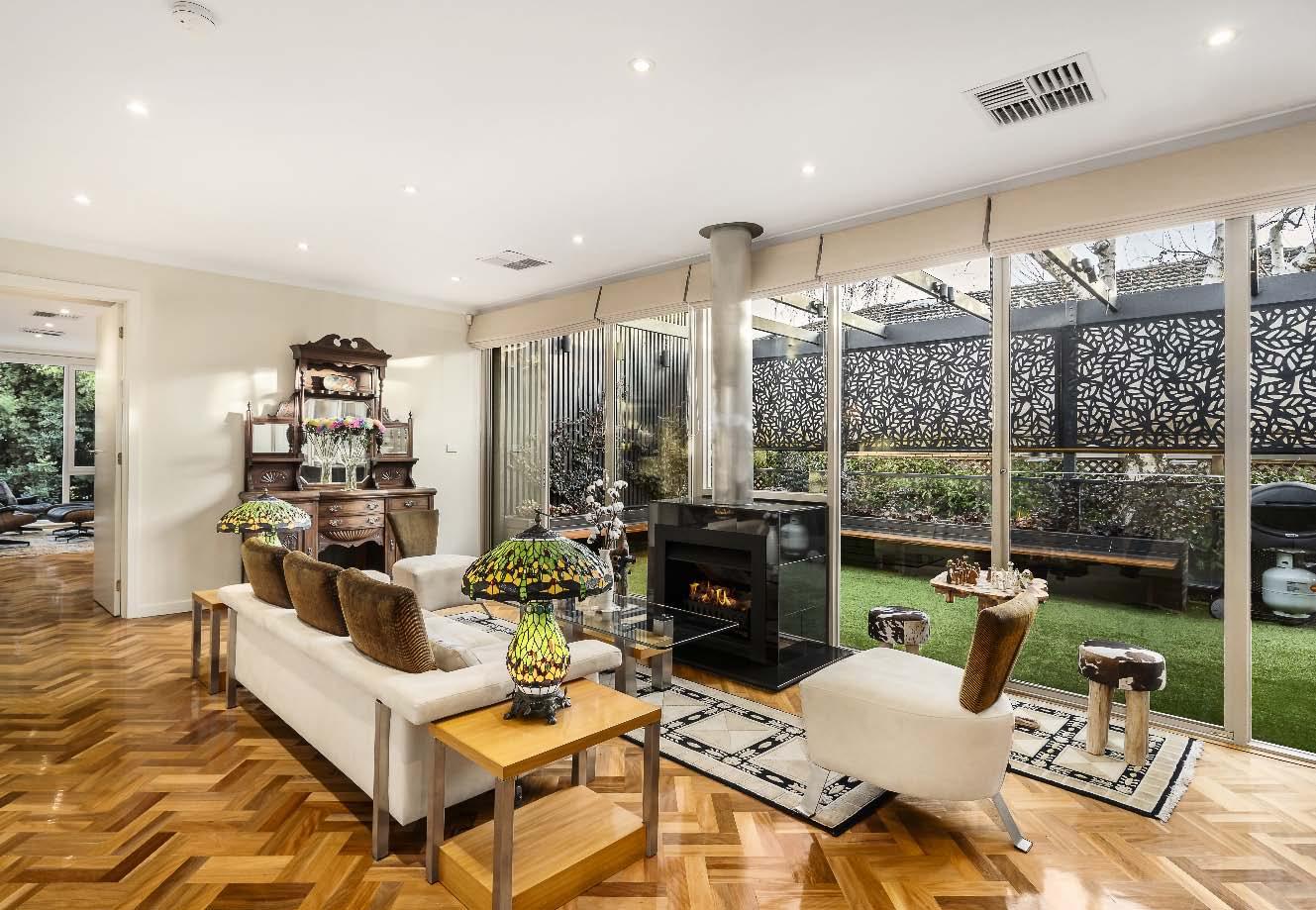
Deco apartment plus rooftop terrace with a view
8/1 Fulton Street, St Kilda East

2 A 1 B
Auction
Saturday 29th Jul.
10:30am
Guide
$650,000 - $700,000
Contact
Inspect
Saturday 11:30-12:00pm
Sunday 1:30-2:00pm
Wednesday 4:45-5:15pm
Ben Ajzner 0421 706 836
Leon Gouzenfiter 0422 339 791
Situated within the admired “Carolina Court” building in a leafy pocket of St Kilda East, this charming first floor Art Deco apartment, in a boutique block of only 9, has undergone a stylish renovation. Showcasing original period features, spacious proportions, a flexible floorplan & the added bonus of a sizeable private rooftop terrace on title, perfect for relaxing & entertaining –or with the option to develop (concept plans available) into a split-level penthouse (STCA). Polished timber flooring flows from the entrance hall into the generously sized open plan living & dining area. While the updated well-appointed kitchen with modern appliances (including a dishwasher) offers ample storage & balcony access, creating an ideal setting for alfresco dining. Also featuring a main bedroom with built-in robes, second bedroom/study/additional living space with balcony access & a sparkling central bathroom & laundry facilities. Other features include secure intercom entry, brand new split system heating/cooling. Ideally located close to everything St Kilda East has to offer - vibrant Carlisle & Chapel Streets’ shops, cafes, bars & restaurants, Alma Park & a choice of transport options.
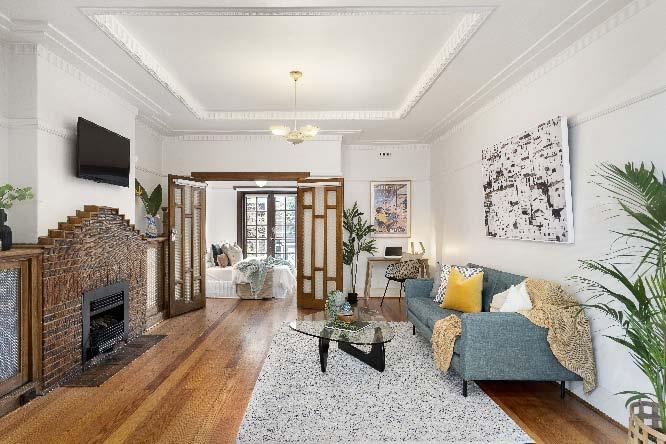
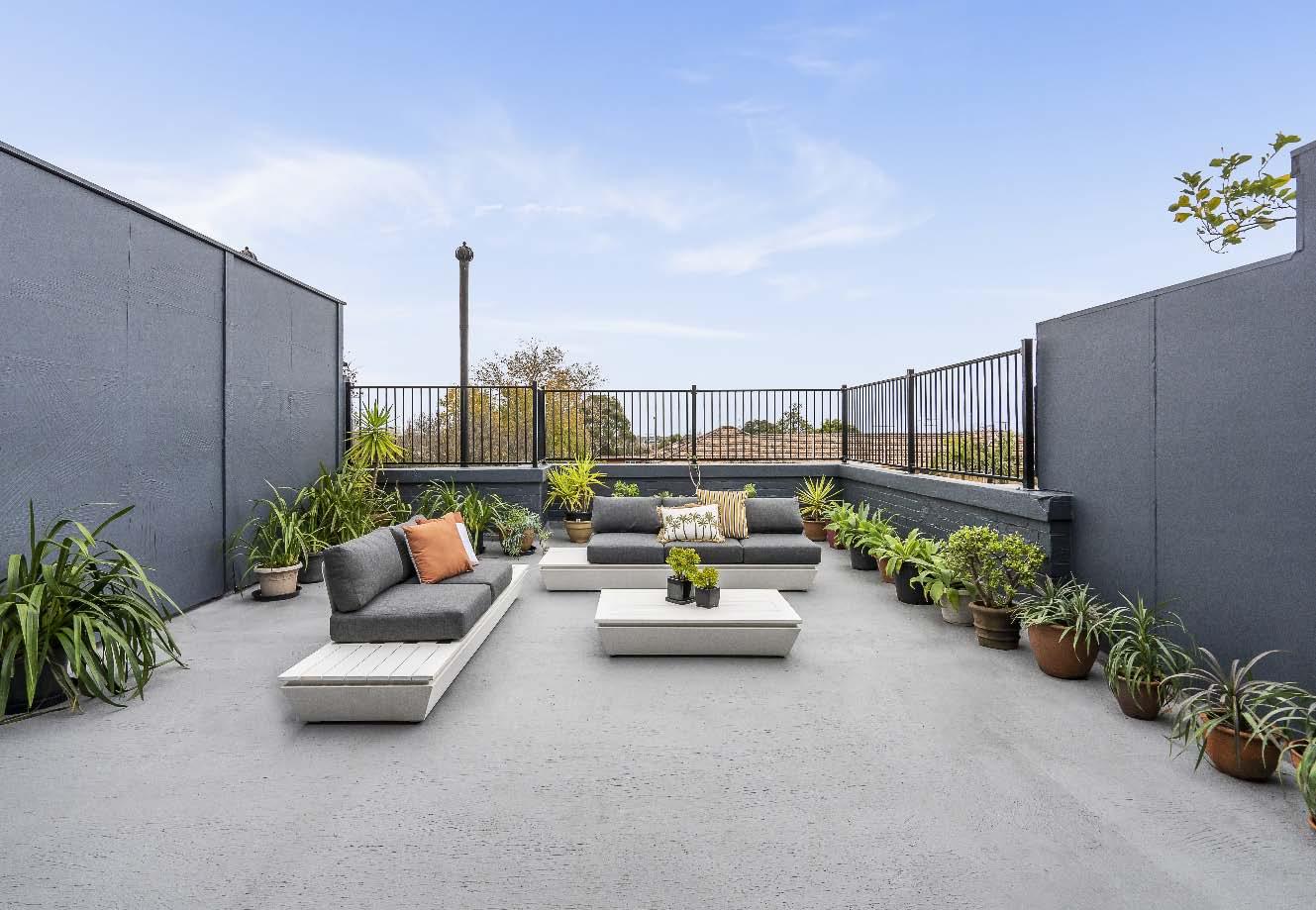
Grand 1920’s classic in a sought-after location
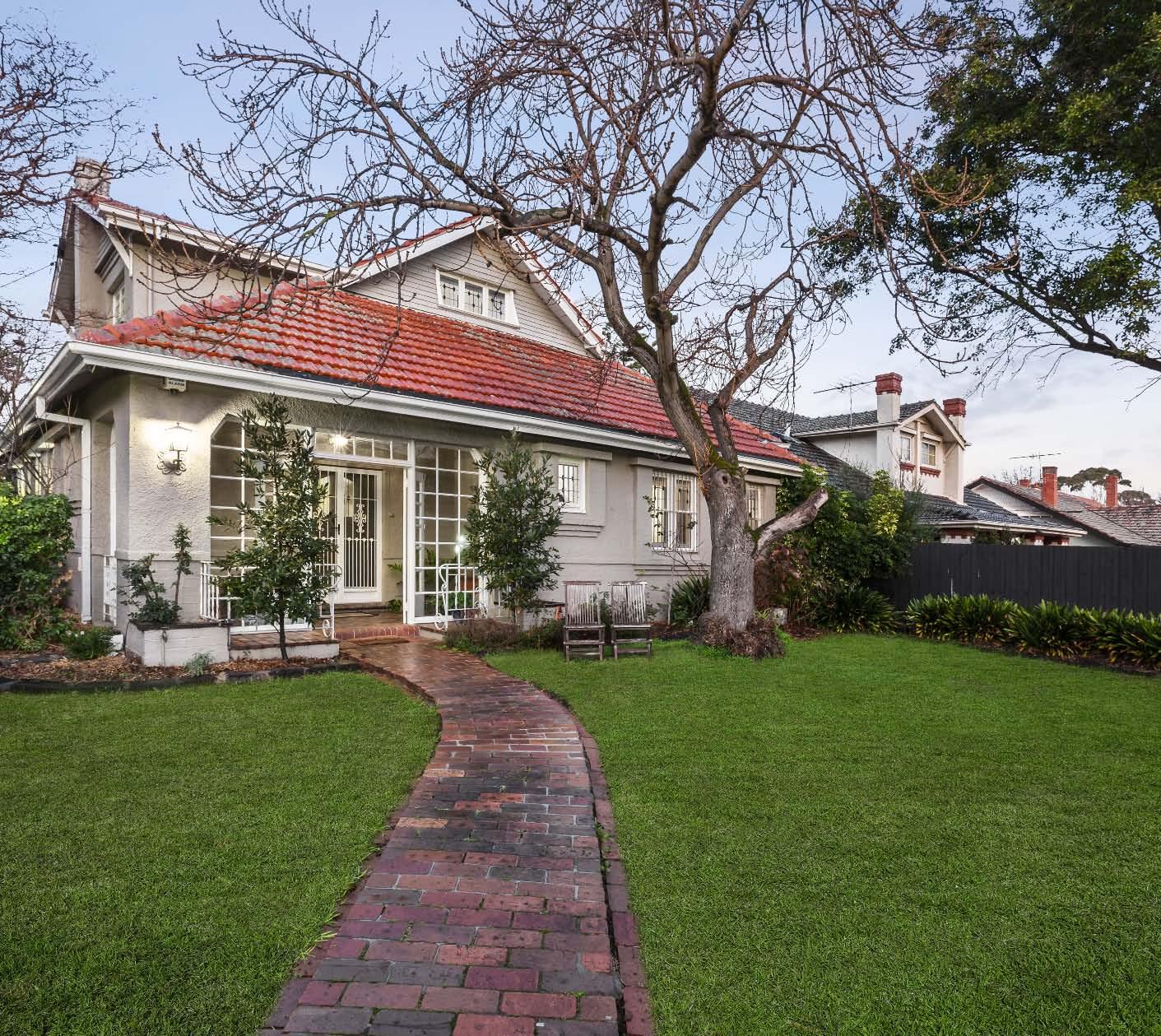
34 Hotham Street, St Kilda East
4 A 3 B 3 C 780m2* D
Auction
Sunday 30th Jul. 2:30pm
Guide
$2,100,000 - $2,300,000
Contact
34HothamStreetStKildaEast.com
Inspect
Saturday 2:30-3:00pm
Sunday 11:00-11:30am
Daniel Peer 0401 781 558
Arlene Joffe 0473 925 525
A magnificent solid brick 1920’s classic set on an enviable 780m2* corner block. The home’s Art Deco features have been meticulously maintained whilst also offering modern living for every family requirement. Set back from Hotham Street, this substantial three-bedroom, three-bathroom plus study/fourth bedroom home opens to reveal a grand sitting room with marble fireplace, original lead-light windows & decorative 12-foot ceilings. The modern kitchen/dining area further compliments contemporary family living. The kitchen offers Caesarstone benches & ample storage. Whilst the dining area maximises indoor- outdoor flow with tall bi-fold doors that open to a sunny undercover alfresco area overlooking the expansive rear garden & inbuilt pool. Both the master bedroom & double bedroom feature built-in robes, high ceilings & polished floorboards. The central family bathroom & separate laundry with shower & toilet further complete the downstairs layout. The upper level hosts a parents’ retreat that includes expansive second master bedroom, an ensuite, walk-in-robe, balcony & a fourth bedroom or the option of an executive study for working from home – the possibilities are endless.

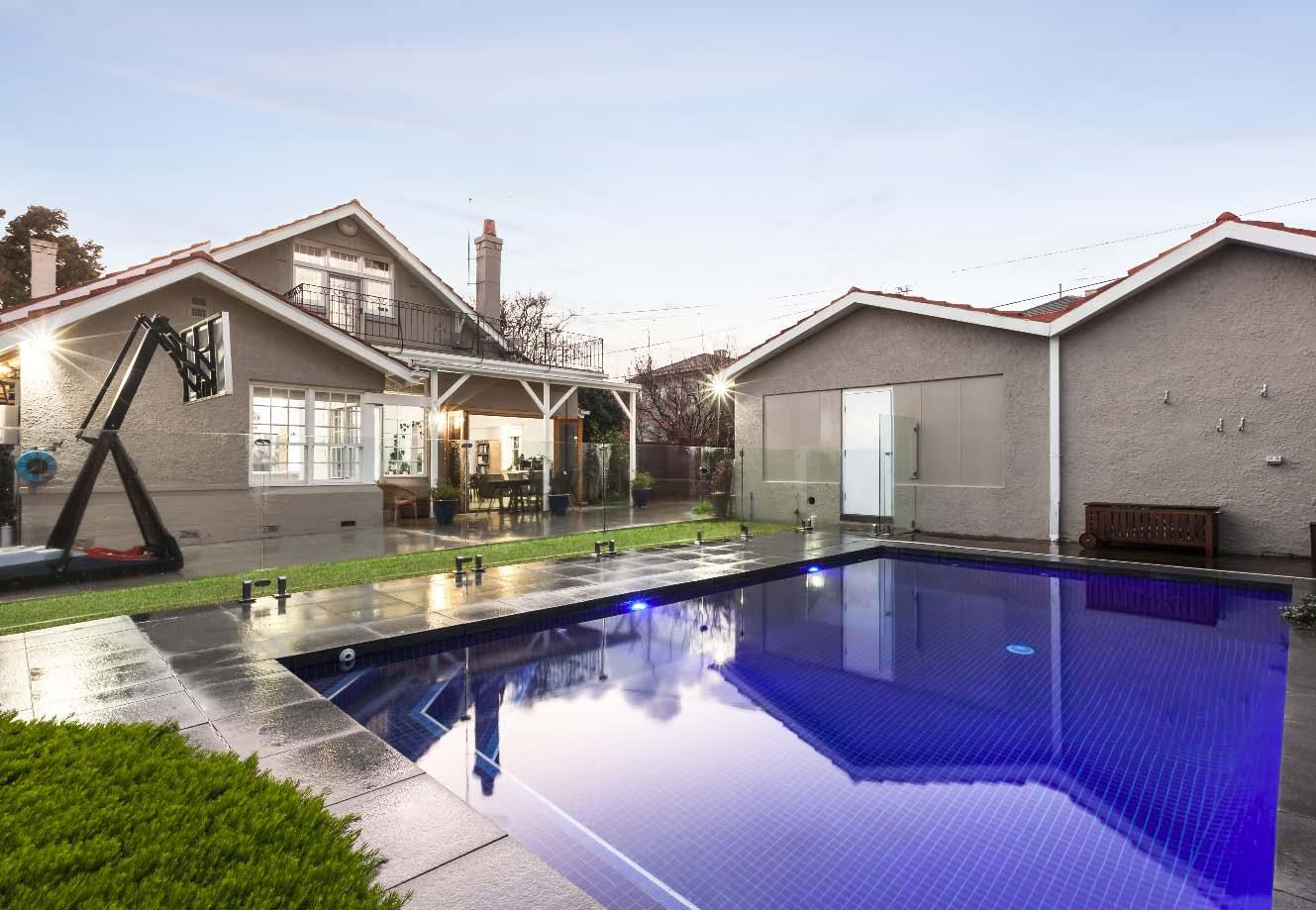
*Approximate Title Dimensions.



