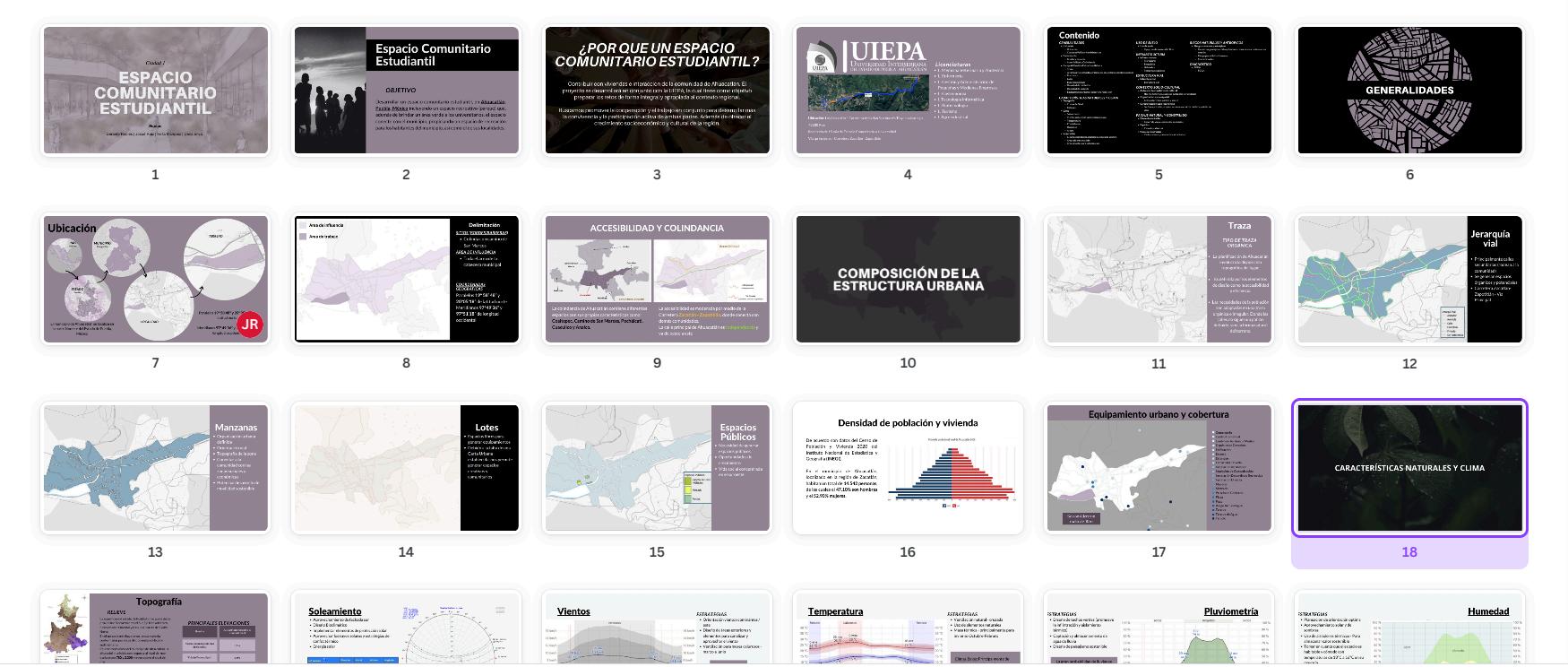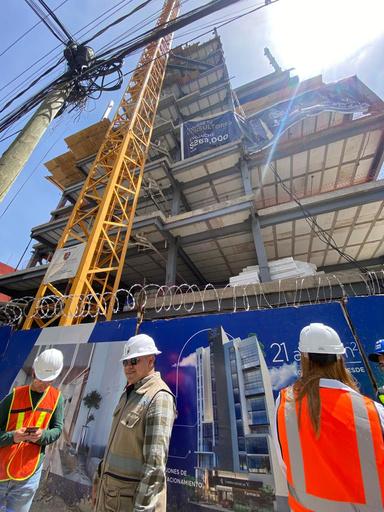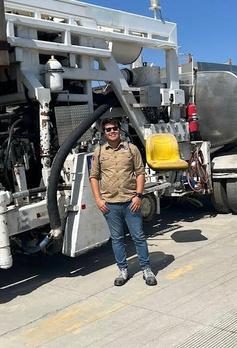

PORTAFOLIO

Hola, soy Gerardo Pérez, un estudiante de arquitectura en busca de un estilo al cual aferrarse.
Hi, I m Gerardo Perez, an architecture student looking for a style to hold on to.


SOBRE MÍ
ME
Hola, soy Gerardo, estudiante de arquitectura.
Hi,
i am Gerardo, i am an architecture student
IDIOMAS
INGLÉS BÁSICO
GERARDO PÉREZ ROBLES
HABILIDADES
TRABAJO EN EQUIPO
FAMILIARIDAD CON TRABAJO EN CONSTRUCCIÓN
CREATIVIDAD
HABILIDADES DE DIBUJO
MODELADO 3D
INVESTIGACIÓN Y DESARROLLO
gerardo.perezrs@udlap.mx
gerardo.perezrobls@gmail.com www.linkedin.com/in/altgerardoperezrobls https://dribbble.com/AlterGeo
https://www.instagram.com/mood arch alter
Adquirir experiencia práctica y aplicar mis conocimientos teóricos en un entorno profesional. Mi objetivo final es prepararme para una carrera exitosa en el campo de la arquitectura. SOFTWARE
PAQUETERIA OFFICE
SKETCH UP
GRASSHOPER PHOTOSHOP
UNIVERSIDAD DE LAS AMÉRICAS PUEBLA
LICENCIATURA EN ARQUITECTURA
7MO SEMESTRE 2020-ACTUALIDAD
PREPARATORIA UDLAP-SEDIF
TÉCNICO EN DISEÑO GRÁFICO
“CONCURSO UNIVERSITARIO DE ARQUITECTURA EFÍMERA PABELLÓN 3R" 2022
PARTICIPACIÓN EN EL CONCURSO
“CO-CREAR PARA RECREAR CON SAN ANDRÉS CHOLULA”, URBANISMO
TÁCTICO NOVIEMBRE 2022
PARTICIPACIÓN EN EL VOLUNTARIADO
“ASISTENTE DE ARQUITECTURA EN OBRA EN CASA RESIDENCIAL” AGOSTODICIEMBRE 2023
gerardo.perezrobls@gmail.com www.linkedin.com/in/altgerardoperezrobls https://dribbble.com/AlterGeo https://www.instagram.com/mood arch
ESPACIO COMUNITARIO ESTUDIANTIL EN EL MUNICIPIO DE AHUACATLÁN
Planteamiento del Problema
Problem Statement
Dentro del municipio de Ahuacatlán, se ha identificado una falta significativa de espacios comunitarios diseñados específicamente para los estudiantes de la Universidad Interserrana del Estado de Puebla. La universidad cubre la demanda académica de la comunidad que tiene la necesidad de estudiar nivel superior. Este fenómeno ha generado una demanda de espacios de alojamiento dentro del municipio. Teniendo como consecuencia asentamientos informales (cuartos reducidos) e inapropiados (servicios) para los estudiantes de esta institución.
Por otro lado, en la zona aledaña a la universidad carece de espacios dedicados a la interacción social y el comercio formal para los residentes del lugar. Actualmente, ante esta necesidad de espacios, se generan asentamientos informales para el comercio y hay poca concurrencia en la zona.
Es por ello por lo que se desarrolla una propuesta de un espacio comunitario estudiantil para la universidad UIEPA, donde los estudiantes tengan los espacios adecuados para un debido desarrollo académico, además de que puedan integrarse con la comunidad por medio de estos espacios.
Para el desarrollo de la propuesta, se consideran las siguientes interrogantes: ¿Qué ha generado el asentamiento informal de estudiantes universitarios en el municipio de Ahuacatlán?, ¿Cómo revertir estos asentamientos inadecuados para los universitarios?, ¿Quiénes pueden formar parte del espacio comunitario?, ¿Qué espacios debemos integrar para conectar con el municipio?
Within the municipality of Ahuacatlán, a significant lack of community spaces specifically designed for students from the Universidad Interserrana del Estado de Puebla (UIEPA) has been identified.
The university caters to the academic demand of the community, which requires higher education opportunities. However, this situation has led to a demand for accommodation spaces within the municipality As a consequence, informal and inadequate settlements (such as small rooms lacking proper amenities) have emerged for university students
On the other hand, the area adjacent to the university lacks spaces dedicated to social interaction and formal commerce for local residents. Currently, due to this need for spaces, informal commercial settlements have sprung up, resulting in low foot traffic in the area.
To address these challenges, a proposal is being developed for a student community space at UIEPA. This space aims to provide students with suitable environments for academic growth while also fostering integration with the broader community.
Key questions considered in the proposal include:
What has caused the informal settlement of university students in Ahuacatlán?, ¿Lack of dedicated spaces for students within the municipality?, ¿Increased demand for higher education?, ¿Resulting in inadequate housing arrangements.?

ESPACIO COMUNITARIO ESTUDIANTIL EN EL MUNICIPIO DE AHUACATLÁN
Diagnostico urbano-territorial
Urban-territorial diagnostic


ORGANIZACIÓN Y PROPUESTA EMPRESARIAL
El proyecto formó parte de la primera entrega del parcial en la materia de “Administración en la Construcción”, proyecto en donde de se trabajó en conjunto una propuesta empresarial, partiendo desde la creación de la empresa (nombre, logo, eslogan), organigrama (esquema organizacional (radial), plan de marketing (portafolio de 5 servicios, costo aproximado de honorarios, creación de un video de presentación de la empresa), portafolio de proyectos.
The project was part of the first partial delivery in the course “Construction Management.” It involved collaborative work on a business proposal, starting from the company’s creation (name, logo, slogan), organizational chart (radial organizational structure), marketing plan (portfolio of 5 services, estimated fee costs), and the creation of a company presentation video. Additionally, a portfolio of projects was developed.


PERMISOS DE OBRA
El proyecto formó parte de la entrega del segundo parcial en la materia de “Administración en la Construcción”, proyecto en donde de se trabajó en conjunto un documento recopilando los permisos de obra existentes, resaltando el tiempo de duración, la vigencia del permiso, así como los requisitos para obtener estos permisos.
The project was part of the second partial delivery in the course “Construction Management.” It involved collaborative work on a document that compiled existing construction permits, highlighting the duration, validity of the permit, and the requirements for obtaining these permits.


PERMISOS DE OBRA
El proyecto formó parte de la entrega del segundo parcial en la materia de “Administración en la Construcción”, proyecto en donde de se trabajó en conjunto un documento recopilando los permisos de obra existentes, resaltando el tiempo de duración, la vigencia del permiso, así como los requisitos para obtener estos permisos.
The project was part of the second partial delivery in the course “Construction Management.” It involved collaborative work on a document that compiled existing construction permits, highlighting the duration, validity of the permit, and the requirements for obtaining these permits.
Colaboradores:



ANÁLISIS DE UNA OBRA CONFORME AL AVANCE PROGRAMADO, REAL Y ESTIMADO
A continuación se comparten el análisis de una obra (dentro del imaginario) en el cuál se desarrollan el avance programado, real y estimado, haciendo una comparación de estos avances por medio de una gráfica.
The analysis of an imaginary project is shared below, where the scheduled, actual, and estimated progress are developed, and a comparison of these advancements is made using a graph.
Proyecto realizado en colaboración con:
Project developed in collaboration with: AVANCE PROGRAMADO Programmed progress





ANÁLISIS DE UNA OBRA CONFORME AL AVANCE PROGRAMADO, REAL Y ESTIMADO
Proyecto realizado en colaboración con:
Proyecto realizado en colaboración con:


REPORTE VISITA DE OBRA
Torre I Grupo VTR
Punto que indica el forro del tapial


Durante la visita de obra, conocimos la excavación que se estaba llevando a cabo para poder colocar la cimentación.
Se nos comentaba que la cimentación contará con pilas de cimentación.
During the site visit, we learned about the excavation that was being carried out in order to lay the foundation.


Punto que indica el corte de terreno por cajeo.
Punto en el que no es posible sacar la descarga de drenaje del proyecto a nivel de arroyo
REPORTE VISITA DE OBRA
TORRES MÉDICAS VI


Elemento separador que no permite que se junten las varillas.

Nervios de temperatura en losa prefabricada de vigueta y bovedilla
Sistema que permite el bombeo del concreto para colados de losas
Sistema estructural a base de marcos rígidos



INFOGRAFÍA GESTIÓN DE COSTOS
Se comparte la siguiente infografía respecto al curso “gestión de costos” obtenida del curso en linea
We share the following infographic regarding the "cost management" course obtained from the online course


CERTIFICADOS Y CONSTANCIAS DE PARTICIPACIÓN
A continuación se comparten certificados y constancias de participación.
Certificates and certificates of participation are shared below.


CERTIFICADOS Y CONSTANCIAS DE PARTICIPACIÓN
A continuación se comparten certificados y constancias de participación.
Certificates and certificates of participation are shared below.


CERTIFICADOS Y CONSTANCIAS DE PARTICIPACIÓN
A continuación se comparten certificados y constancias de participación.
Certificates and certificates of participation are shared below.


CERTIFICADOS Y CONSTANCIAS DE PARTICIPACIÓN
A continuación se comparten certificados y constancias de participación.
Certificates and certificates of participation are shared below.


CERTIFICADOS Y CONSTANCIAS DE PARTICIPACIÓN
A continuación se comparten certificados y constancias de participación.
Certificates and certificates of participation are shared below.


CERTIFICADOS Y CONSTANCIAS DE PARTICIPACIÓN
A continuación se comparten certificados y constancias de participación.
Certificates and certificates of participation are shared below.



Hola, soy Gerardo Pérez, un estudiante de arquitectura en busca de un estilo al cual aferrarme.
Hi, I m Gerardo Perez, an architecture student looking for a style to hold on to.

