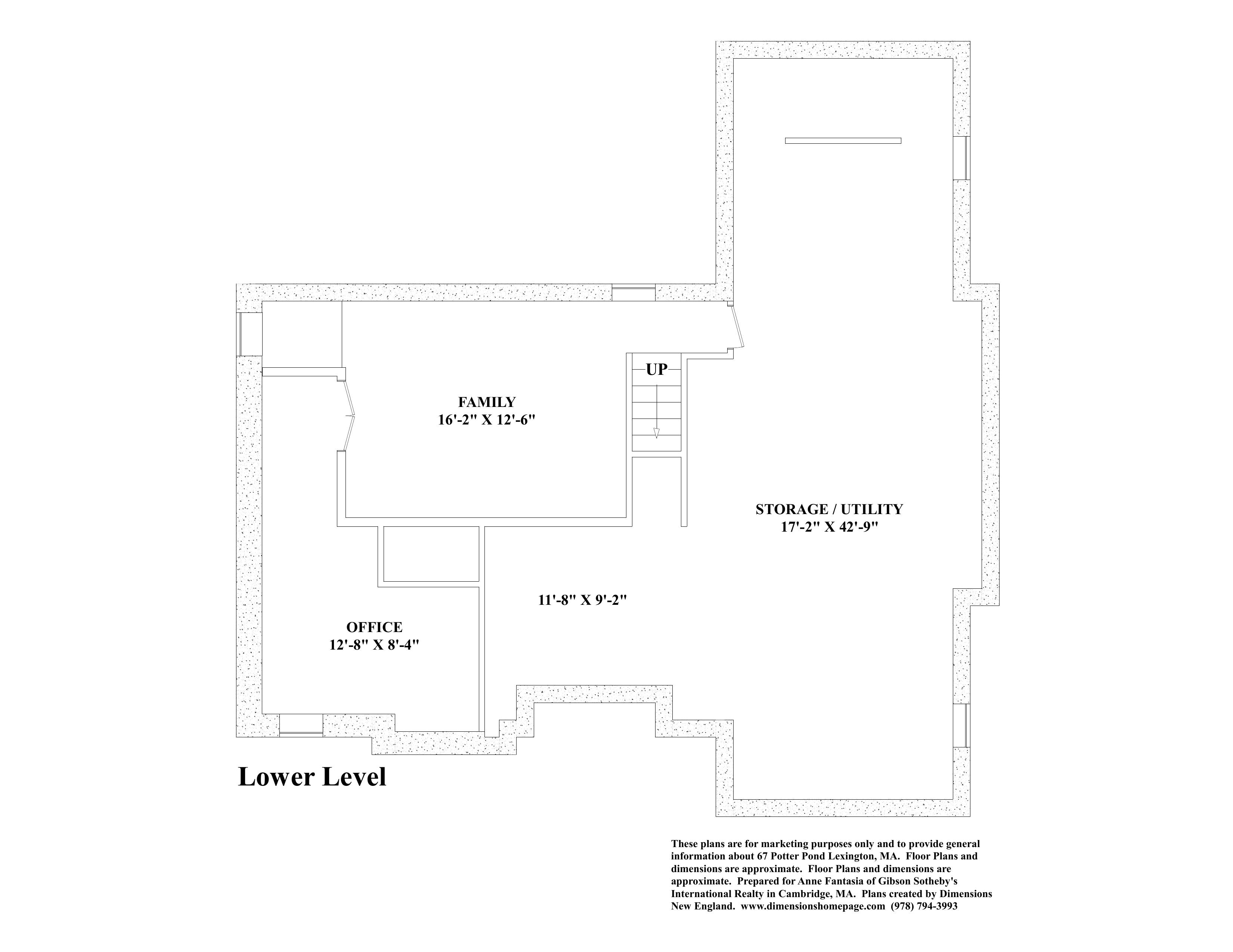Offered at $989,000



Offered at $989,000


Situated on 43 lush acres, it?s hard to find another place so immersed in nature, yet less than 30 minutes to downtown Boston and a stone's throw to Lexington and Belmont centers, restaurants and shopping 67 Potter Pond, with its classic cape architecture, feels like a single family while offering the carefree lifestyle of a condo Thoughtfully updated and flooded with natural light, this home provides three levels of comfortable living and views of two ponds. The three bed, three bath open floor plan includes an updated kitchen with dining area, spacious living room with fireplace, a first floor primary suite and sliding doors from the dining room lead to a private patio, perfect for outdoor entertaining The second floor bedroom with beamed ceilings and skylights has its own private bath, making it an ideal option for a second primary suite. The lower level renovation offers great flexibility with a private home office and family room, or a fourth bedroom.There are newer systems and plenty of storage in the basement and attic.




2012 - 2013
- Converted from oil to gas heat
- Removed oil tank
- Installed new furnace
- Installed new gas stove and microwave
- Updated kitchen countertops, backsplash and flooring
- Installed hardwood floors in living/dining room
- Fully renovated 1st floor main bath
- Updated 2nd floor bathroom
- Installed patio pavers
2014
- Installed California closets in the primary and 1st floor bedrooms
2015
- Finished basement family room and home office
- Replaced basement windows
- Installed new Bilco window well with stairs (possible 4th bedroom)
2016
- Updated primary bathroom
- Replaced central air conditioning condenser
2018 - Installed new slider
- New electric panel,200 amps
2021 - New refrigerator
2021- 2023
- Interior painted
2022
- Installed new first floor windows (except kitchen)
- New Dishwasher
- Hot water heater replaced
- Painted exterior and trim repaired
- Reset patio pavers
- Rebuilt stone wall
2023
- Updated landscaping





Interior
- Size: 2,356 sq ft,includes 544 sq ft in the lower level
- Rooms: 7
- Bedrooms: 3+
- Bathrooms: 3 full
Exterior
- Material: Clapboard,painted 2022
- Roof: Wood shingle
- Outdoors: Private patio,exclusive use of back and side yard

- Parking: 1space in attached garage and 2 spaces in paved driveway
Systems
- Heat: Forced air by gas,electric
- Electrical: Circuit breakers,200 amp
- Hot Water: Gas
- Air Conditioning: Central Air
Other
- Year Built: 1983
- Taxes: $10,445

- Monthly Fee: $883/month
- Fee Includes: Master insurance,exterior maintenance, road maintenance,landscaping,snow removal to front door, recreation (tennis/pickleball and basketball courts table tennis,gardens),reserve funds,management fees
- Occupancy: 100 units,90+ owner occupied
- Pet policy: Common household pets,excluding dogs, may be kept in the homes at Potter Pond.All pets should be registered with the On-Site Property Manager
Disclosures
- French drain,sump pump with battery backup Basement refrigerator remains as a gift to buyers
Exclusions
- Basement freezer,TVs and AVequipment excluded TV mounting brackets included