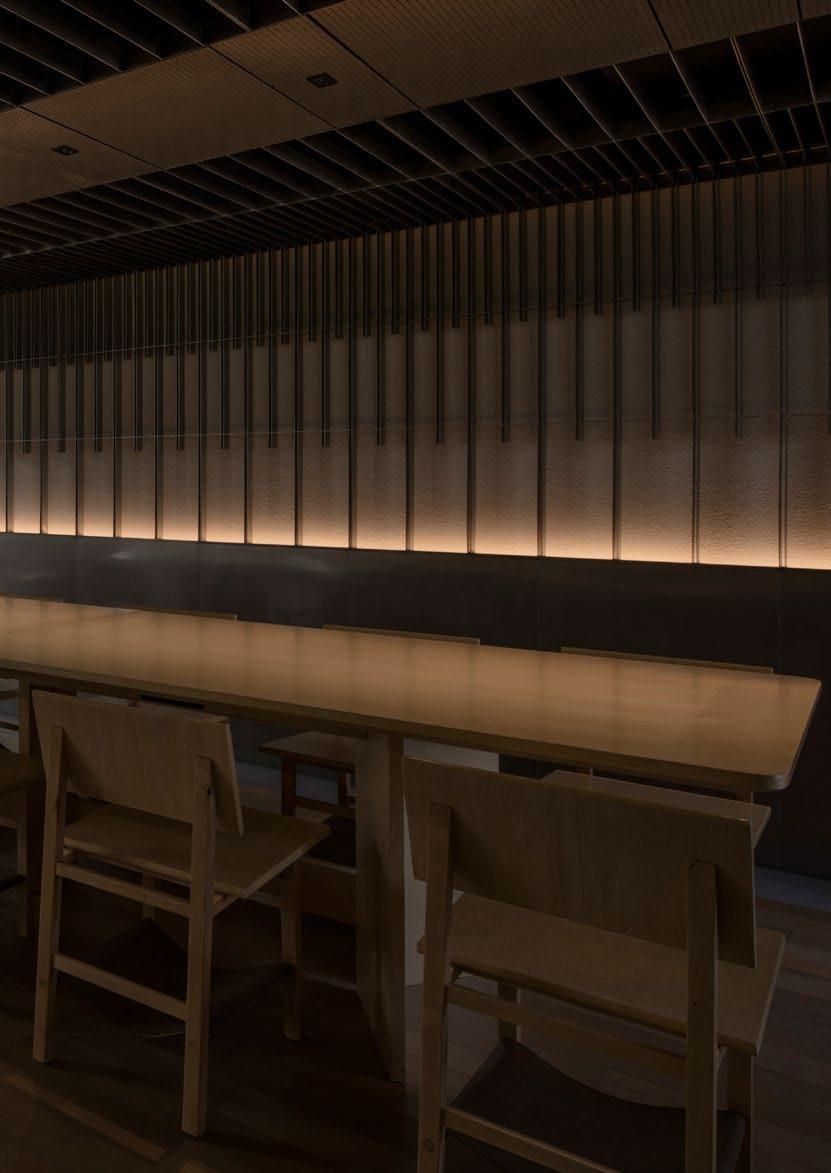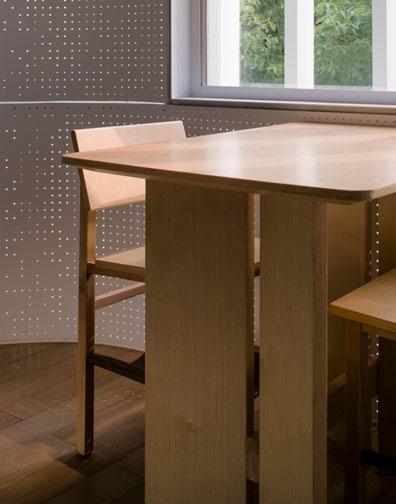
8 minute read
THE ZENTRAL KITCHEN interior
interior
THE ZENTRAL KITCHEN LUKSTUDIO

Lukstudio è uno studio di design con sede a Shanghai, in Cina. Fondato da Christina Luk nel 2011, è composto da un team internazionale di architetti e designer con background e prospettive culturali diverse. Il nostro team crede che ogni luogo abbia le sue potenzialità, tutto ciò di cui abbiamo bisogno è osservare, esplorare le possibilità spaziali delle funzioni all’interno, mirare al massimo effetto con il minimo intervento. Ogni progetto racconta la propria storia e Lukstudio è orgoglioso di identificare una narrazione, preservandola dal concetto fino al completamento per offrire esperienze spaziali memorabili. Il team si diverte a sperimentare la materialità e l’illuminazione, articolando i dettagli per rendere unico ogni progetto, estendendo allo stesso tempo i confini dell’architettura. Lukstudio è stato ampiamente pubblicato e premiato a livello internazionale. È stato selezionato da GOOOOD come uno dei 10 migliori giovani designer nel 2015. È stato inserito da Architectural Digest come AD100, gli architetti e designer più influenti in Cina nel 2017. Ed è accreditato come le prime 50 agenzie di retail design da insider Trends, un esperto consulente di vendita al dettaglio che individua gli spazi più recenti e innovativi. Altri riconoscimenti per lo studio includono: A + Awards, A&D Trophy Award, BOY Awards, DFA Awards, Golden Pin Design Awards, HD Awards, Modern Decoration, Modern Design Awards, Prix Versailles, Restaurant & Bar Design Awards, Taiwan Interior Design Award, Premio Tongji Young Designer. Lukstudio is a design practice based in Shanghai, China. Founded by Christina Luk in 2011, the studio is comprised of an international team of architects and designers with diverse backgrounds and cultural perspectives. Our team believes that every site has its own potentials, all we need is to observe, explore spatial possibilities of the programs within, aim for maximum effect with minimum intervention. Each project tells its own story, and Lukstudio is proud to identify a narrative, preserving it from concept through to completion to deliver memorable spatial experiences. The team enjoys experimenting with materiality and lighting, articulating details to make each project unique, while also extending the boundaries of architecture. Lukstudio has been widely published and awarded internationally. It was selected by GOOOOD as one of the top 10 young designers in 2015. It has been listed by Architectural Digest as AD100, the most influential architects and designers in China in 2017. And it is credited as top 50 retail design agencies by insider Trends, a retail consultant expert who pinpoint the latest, most innovative spaces. Other accolades for the studio include: A+Awards, A&D Trophy Award, BOY Awards, DFA Awards, Golden Pin Design Awards, HD Awards, Modern Decoration, Modern Design Awards, Prix Versailles, Restaurant & Bar Design Awards, Taiwan Interior Design Award, Tongji Young Designer Award.


Per ridurre l’impatto ambientale sul mondo derivante dall’approvvigionamento del cibo, gli abitanti delle città cercano con coscienza opzioni più sostenibili. Shikaku è un concetto nato da questa esigenza. Immagina l’esperienza culinaria al tavolo di uno chef a portata di mano; con l’uso di bento box riciclabili, non c’è colpa di utilizzare contenitori o posate monouso. Il modello combina la ricerca della qualità e la tutela dell’ambiente in un pasto conveniente paragonabile alla cucina casalinga. La location di Shikaku è essenzialmente una cucina centrale attrezzata con circa venti posti a sedere, che consente cene ed eventi. Il sito indicato si trova al terzo piano di un edificio di media altezza lungo la alberata Huashan Road. Una serie di bow windows con brisesoleil frontali caratterizzano la facciata ovest. La vista delle lussureggianti chiome degli alberi, insieme alla straordinaria luce del giorno, conferisce al sito esistente la sua atmosfera rilassante e unica. In risposta alle caratteristiche del luogo e al rigore operativo del marchio nel praticare un modello di ristorazione verde, Lukstudio ha esplorato come esprimere delicatezza con precisione in uno spazio compatto. Il design del foyer è un cenno alla tradizione dell’ospitalità giapponese. Un piccolo giardino zen, un pannello shoji che ammorbidisce la luce e un percorso in pietra di diverse trame accolgono gli ospiti in una versione curata della natura. Invece dell’uso comune di una struttura in legno, il pannello è una continuazione della griglia del soffitto in acciaio inossidabile, una caratteristica presente in tutto la location ad indicare lo scopo industriale del luogo, dando un senso di ordine. Le vetrate originali si trasformano in nicchie per sedersi. Ispirate ad una bow window e suddivise in zone caratterizzate, ogni nicchia bianca è dotata di un set di mobili in legno, che possono ospitare singoli, una coppia o un gruppo di commensali. Una parete curva di pannelli forati, che si apre parzialmente davanti alle finestre esistenti, nasconde le cornici e crea un singolare effetto visivo. Attraverso il brise-soleil e la riflessione dei colori, la luce naturale si presenta in forme diverse, proiettando strisce o scintillii durante il giorno. Ulteriori dettagli attendono in fondo alla stanza. L’onnipresente griglia industriale del soffitto si trasforma in una superficie ornata di gradienti di colore. Un pannello riflettente centrato sopra il tavolo da pranzo principale rispecchia le sfumature tenui del verde esterno o del cibo colorato sottostante, aggiungendo uno spettacolo accattivante. Nell’angolo dello scaffale, gli accessori collocati sono retroilluminati dalla luce diurna morbida attraverso il retro in vetro traslucido. La scaffalatura davanti alla finestra può scorrere su un binario e nascondere alla vista la finestra esistente. Ogni unità è un telaio in acciaio zincato in cui le assi di legno sono tenute da un supporto a cremagliera, inserendosi come attrezzature da cucina. Per compensare la caratteristica fredda e inibitoria dell’acciaio inossidabile, le forme sono articolate in diverse sfumature per dare un’impressione delicata. Gli elementi in legno come i pavimenti, i mobili e la maniglia della porta riciclati sono fondamentali per raggiungere un equilibrio. Per creare un ambiente tranquillo, i materiali fonoassorbenti sono installati dietro i pannelli perforati per ridurre il rumore e il riverbero di una cucina operativa. Esaminando ogni centimetro del design, Lukstudio crea un dialogo tra la natura e lo scopo di un luogo, traducendo la meticolosa cura del marchio per le persone e la terra. La risultante cucina zen eleva l’atto altrimenti banale di cucinare e mangiare in un luogo rispettoso.




As our world has awakened to its environmental impacts of food delivery, conscientious urbanites seek more sustainable options. Shikaku is a concept born out of this demand. Imagine a chef’s table dining experience at your doorstep; with the use of recyclable bento boxes, there is no guilt of using single-use containers or cutleries. The model combines a quest for quality and environmental stewardship into a convenient meal that’s comparable to home-cooking. The first location of Shikaku is a central kitchen equipped with about 20 seats, allowing dine-in and events. The given site is on the 3rd floor of a mid-rise building along the tree-lined Huashan Road. A series of bay windows comprise the west facade with brise-soleil in front. The view of lush tree canopies, together with dramatic daylight gives the existing site its unique calming atmosphere. In response to the site characteristics and the brand’s operational rigor in practicing a green dining model, Lukstudio explored how to express gentleness with precision in a compact space. The foyer design is a nod to the tradition of Japanese hospitality. A small zen garden, a light-softening shoji screen, and a stone path of different textures welcome guests into a curated version of nature. Instead of the common use of a wooden frame, the screen is a continuation of the stainless steel ceiling grille, a feature throughout the site signifying the industrial purpose of the place and giving a sense of order. The original bay windows are transformed into seating niches. Inspired by how a bento box is divided into partitions of various delicacies, each white niche is equipped with a set of wooden furniture, accommodating either individuals, a pair, or a group of diners. A curved wall of perforated panels - partially opens in front of the existing windows – hides the frames and captures one singular focal view. Through the brise-soleil and the gradient perforation, natural light comes in different forms, casting strips or sparkles as the day passes. More details await at the back of the room. The omnipresent industrial ceiling grille transforms into an ornate screen of gradient intervals. A reflective panel centered above the main dining table mirrors subtle hues of the outside green or the colourful food below, adding an ephemeral spectacle. In the display corner, selected accessories are backlit by soft daylight through translucent glass backing. The shelving in front of the window can slide on a track and hide the existing window from view. Each unit is a galvanized steel frame where wooden boards are held by rack support, fitting in like kitchen equipment. To offset the cold and inhibiting quality of stainless steel, forms are articulated in different sheens to give a delicate impression. Wooden accents such as recycled flooring, furniture, and door handle are all crucial in achieving a sensual balance. For a quiet ambiance, acoustic absorbent materials are installed behind the perforated panels to reduce noise and reverberation in a working kitchen. By scrutinizing every inch of the design, Lukstudio creates a dialogue between the nature and the purpose of a place, translating the brand’s meticulous care for the people and the earth. The resulting zen kitchen elevates the otherwise mundane act of cooking and eating into a mindful retreat.


TECNICAL SHEET

Client: Shikaku Location: 3F,No. 301, Huashan Road, Jing An District, Shanghai City Net Area: 92 Interior Design: Lukstudio Director: Christina Luk Design Team: Yicheng Zhang, Ng Mun Yee, Wendy Zhang Scope: Interior, furniture & lighting design Acoustic Consultant: Wide Audio Material list: Stainless steel, tiles, wood, stone, acoustic panel, texture paint, Tyvek paper. Design Period: 2019.10 -2020.03 Construction Period: 2020.03- 2020.06 Photography: Peter Dixie for LOTAN Architectural Photography Video Production: OUO Films
PHOTO CREDITS: Peter Dixie (@lotanarchphoto)
WEBSITE | lukstudiodesign.com INSTAGRAM | @lukstudiodesign
Courtesy of v2com-newswire.com





