

Portfolıo

Gökalp Kalfa







Architectural Profile Map :
I S B
Represents the number of sustainability goals the project aligns with, covering aspects like energy efficiency, water management, and material selection.
esign & Structural Innovation
Indicates the extent to which the project showcases innovative approaches in materials, technology, and design.
D ustainability
evel of Architectural Detail
Indicates the extent to which the project’s structural connections, detailed drawings, and overall vision have been thoroughly developed and refined.
ublic Accessibility
Reflects the level of public access to the project, indicating whether it’s a fully public space or limited to a specific group of users.
Project Type :



Aqua Axis: Buoyant Future
" Global warming and rising sea levels threaten coastal cities, and this project aims to spotlight these dangers by transforming Manhattan’s Old Pier 48 into a climate-focused public space. Once bustling with maritime trade, the pier now symbolizes the urgent need for adaptation.
The design unfolds in three phases, each aligning with progressive water levels. Initially, the floating pier hosts events, while a nearby adaptation center fosters R&D efforts. As waters rise, research modules move to the pier, repurposing it as a hub for adaptation strategies. In the final phase, modular solutions are distributed across the city, showcasing sustainable responses to rising seas."












1Placingenlargedcolumns.


2PlacingPier&Adaptationcenter.

3Addedplatformsandcirculation.

4Detailinganddevelopment.

5Addingorangemeshes.

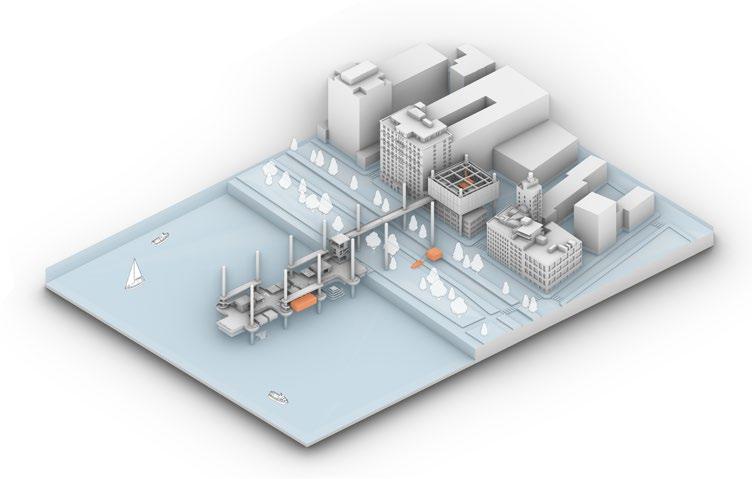

Phase 3




















V aduct Surf Club
4rd Year First Semester Studio (at Erasmus+)
"
The Viaduct Surf Club project establishes a hub for cultural, sports, and social activities centered around the Negrelli Viaduct and the shores of the Vltava River. A steel truss system will support a pedestrian and bicycle bridge, connecting the island to the mainland and enhancing accessibility.
Beyond addressing local water sports needs, the project aims to draw tourists and create a vibrant space for the community. Landscaped viewing terraces and social areas will encourage engagement, promoting both athletic activities and community interaction within a scenic setting."





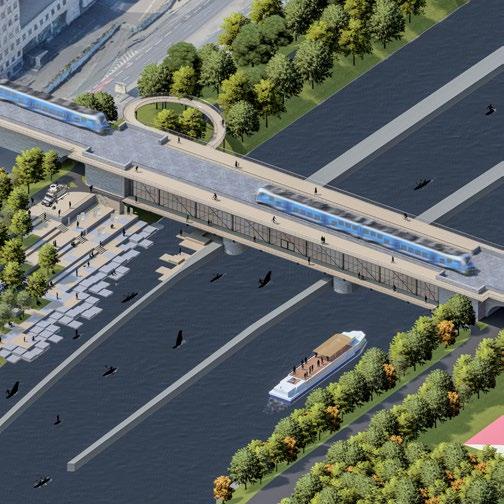





Graund Floor Plan
Isometric View Exploded Diagram
Circulation Diagram
Structure Diagram
Section B-B’
Section A-A’

Themostimportantspecialqualityis visuality, thankstothelargewindowsin theinteriorandthebridges.
INTERIOR FUNCTION DIAGRAM
F aculty of Architecture
3rd Year First Semester Studio
My Role in the Project: Research / Design / Modeling / Structure / Technical Drawing
" This project was designed as Yaşar University Faculty of Architecture. The most important issue in this project is that the building elements are completely wooden. While designing this project, we tried to make our design decisions with an approach that puts sociability in the center for students. At the same time, we aimed to increase visual communication by creating gallery spaces. "
Architectural Profile Map : Project Type :






SOCIAL SPACES

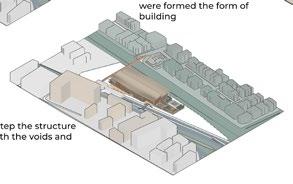
QUALITY OF SPACE DIAGRAM
GALLERY SPACES OF STUDIO
QUALITY OF SPACE DIAGRAM
SPACES
QUALITY OF SPACE DIAGRAM

QUALITY OF SPACE DIAGRAM
OF


QUALITY OF SPACE DIAGRAM



Whilecreatingthequalityof thespacesin thebuilding, thethingsthatwereconsideredweregenerallythe needsof an architecturestudent, seasonalandclimaticconditions, andtheareastobe usedtodevelopthe 3D Narrative Space
GALLERY SPACES WITH EXHIBITION DEFINITION OF VOID
Whilecreatingthequalityof thespacesin thebuilding, thethingsthatwereconsideredweregenerallythe needsof an architecturestudent, seasonalandclimaticconditions, andtheareastobe usedtodevelopthe creativity of the students
WITH
GALLERY SPACES WITH EXHIBITION DEFINITION OF VOID

GALLERY SPACES WITH EXHIBITION DEFINITION OF VOID
Whilecreatingthequalityof thespacesin thebuilding, thethingsthatwereconsideredweregenerallythe needsof an architecturestudent, seasonalandclimaticconditions, andtheareastobe usedtodevelopthe creativity of the students
Whilecreatingthequalityof thespacesin thebuilding, thethingsthatwereconsideredweregenerallythe needsof an architecturestudent, seasonalandclimaticconditions, andtheareastobe usedtodevelopthe creativity
Whilecreatingthequalityof thespacesin thebuilding, thethingsthatwereconsideredweregenerallythe needsof an architecturestudent, seasonalandclimaticconditions, andtheareastobe usedtodevelopthe creativity of the students





" The most important issue during the project was the structure, as our limitation was to have a completely wooden structure. The main structure consists entirely of a post and beam system. We decided to use a space frame to span our wide openings. In the system section you see on the side, you can see both the wooden beam and floor connections, as well as the connection of the space frame system "




Studio Evren Başbuğ Competition Project
Architectural




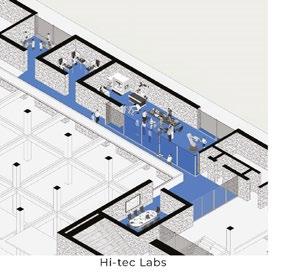


Light House Hotel
Ofisvesaire Competition Project
My Role in the Project: Coordinator / Design / Drafting / Modeling / Visual Narratives / Rendering
"
The project offers an off-grid experience, starting with a boat journey through a sensory garden to a lighthouse hotel. Natural elements like caves and wooden platforms support activities such as yoga and diving, integrating the island’s landscape with the visitor experience.
Contrasting materials heighten sensory perceptions indoors, while winery and gastronomy enhance the journey, creating a cohesive, immersive experience
Architectural Profile Map : Project Type















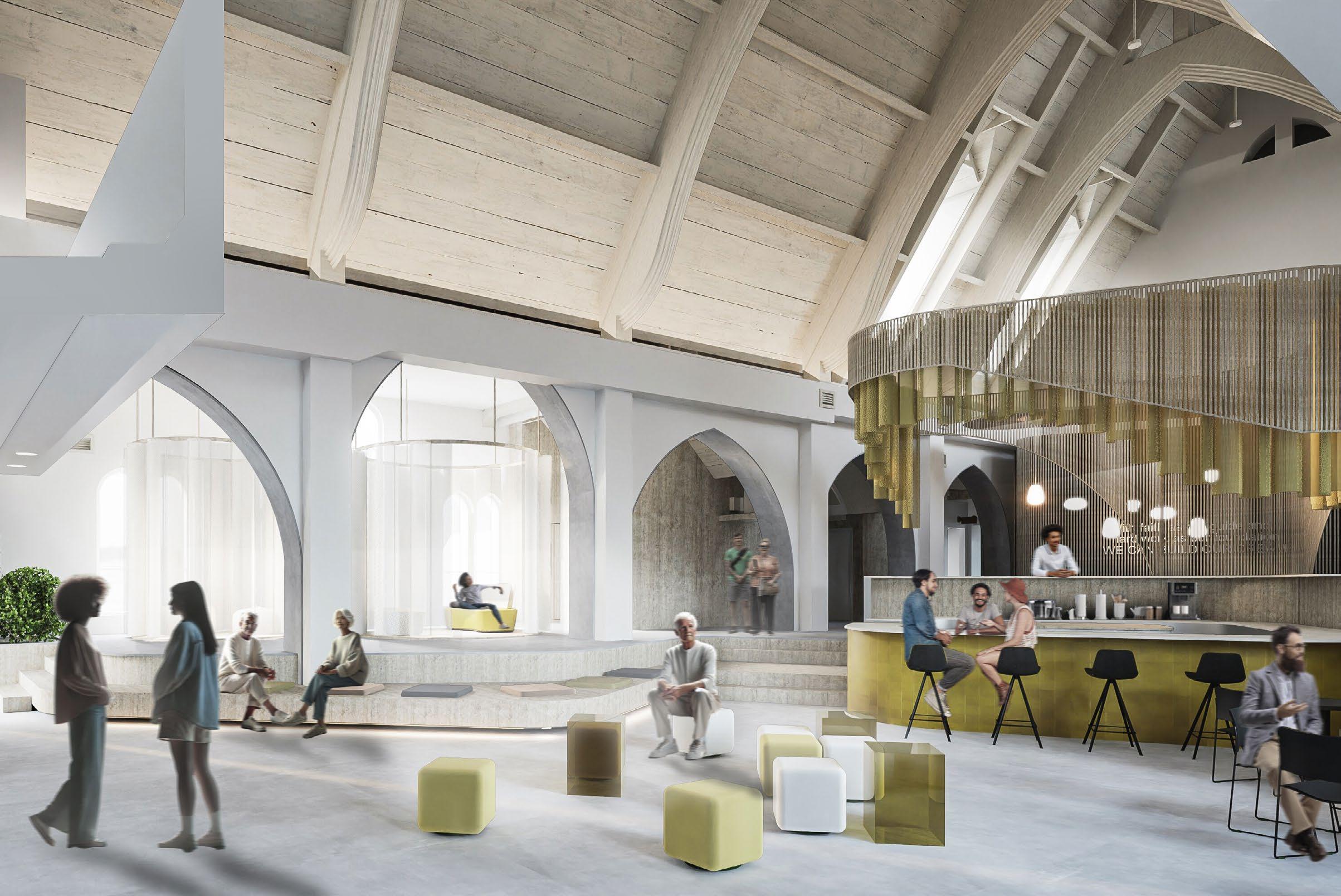
Great Hall Church
Ofisvesaire Client-Based Project
My Role in the Project: Project Manager / Design / Drafting / Modeling / Visual Narratives / Post-Production
This project envisions a space fostering community and inclusivity for caregivers, caretakers, and employees, encouraging shared experiences in a supportive environment.
Key features include its reuse potential, inspiring ceiling structure, pointed arches, and role as a welcoming church. Accessibility and level differences enrich the spatial experience, though narrow corridors, limited natural ventilation, lighting, and service area layout require careful consideration.
Architectural Profile Map : Project Type :










Spina Cultura
“Odak Ürgüp” Idea Project Competition for the City Center
My Role in the Project:
Team Leader / Drafting / Modeling / Design Development / Visual Narratives / Rendering / Post Production / Detail Drawing
"
The “Spina Cultura” project revitalizes Ürgüp’s historic city center by blending its deep-rooted ties to nature, culture, and art with modern needs. Acting as a cultural spine, the design creates a harmonious space for social interaction, education, and art through sustainable elements, green areas, pedestrian pathways, and public art installations. Rooted in the town’s heritage, it serves as a gathering point for locals and visitors, hosting cultural festivals and events while respecting Ürgüp’s architectural and ecological identity."
Architectural Profile Map : Project Type :











