
I believe everything in landscape architecture is special and the need of landscape architecture plays a major role in shaping our future cities.The more you practise more you are going to learn.As a landscape architect iam very proud of our service to our environment.The learning doesnt has a end iam very eager to learn in my profession and iam eagerly waiting to shape my future city.


“But a landscape is so much more than that – it encapsulates society, politics and our own existence on a planet where we’re bound by natural forces. It’s how we give form to our land and cities. Ultimately it’s how we identify with places.”
-James corner
DODDA ALADAMARA PARK-BANGALORE REDEVELOPMENT OF HERITAGE TREE PARK-400 YRS OLD TREE RESIDENTIAL LANDSCAPE DESIGN DESIGN A BACKYARD SPACE FOR RESIDENTIAL AREA. INDUSTRIAL LANDSCAPE REMEMBERING THE LOST INDUSTRIAL HERITAGE OF INDORE INSTITUTIONAL LANDSCAPE IISER-BHOPAL LANDSCAPE DEVELOPMENT PLAN LANDSCAPE DESIGN FOR A POET DESIGN A SPACE FOR POET&CONNECT A SPACE WITH NATURE NATURAL LAYERS HYDROLOGY MAP,SLOPE MAP CULTURAL LANDSCAPE OF BRAJ RESTORATION OF SOCIO ECOLOGICAL WATERSCAPES OF BRAJ
LANDSCAPE URBANISM-REVAMPING OF ABONDONED RAILWAY LINE AT PADI CHENNAI BY USING ADAPTIVE REUSE THE WORKS WHICH ARE DONE IN 1 to 4 SEMESTER
CONTENTS-ACADEMICS
THESIS-ONGOING
DODDA ALADAMARA
The Dodda alada mara is also called as a Big Banyan tree.It is 400 yrs old and it spread across 3 acres.
The Big Banyan Tree is situated in Kethohalli village, just 28 kilometers from Bangalore and hence convenient among places to visit in Bangalore.
The tree is located in a small park, the entire area of which is covered by the banyan tree.
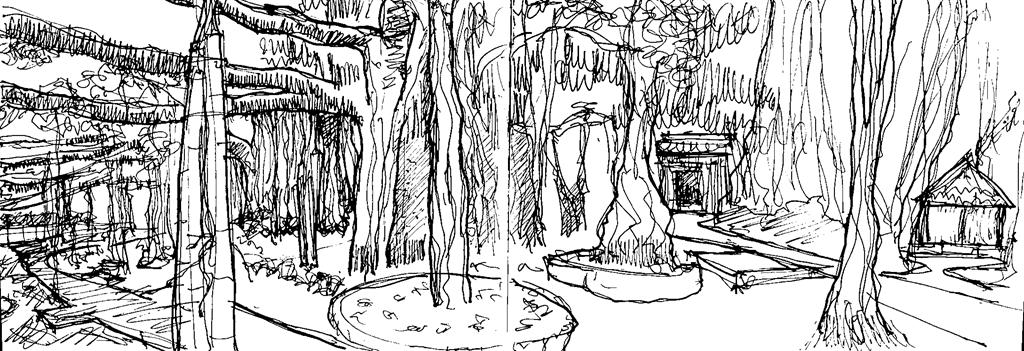

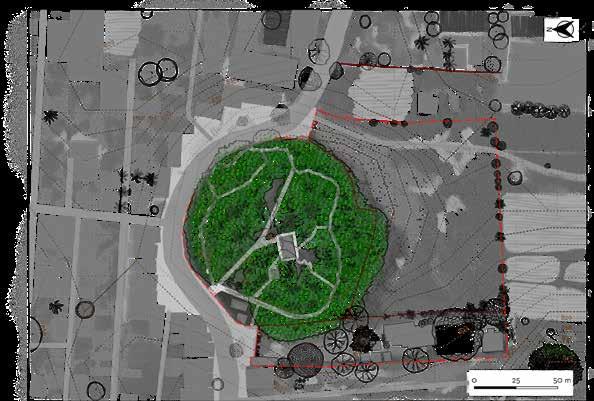
The root, stem, and branches represent Brahma, Vishnu, and Shiva respectively.
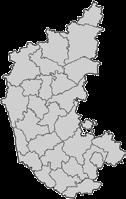
 Karnataka
Location of site Bangalore
Built up Roads
Dodda alada Mara park
Karnataka
Location of site Bangalore
Built up Roads
Dodda alada Mara park
Selected
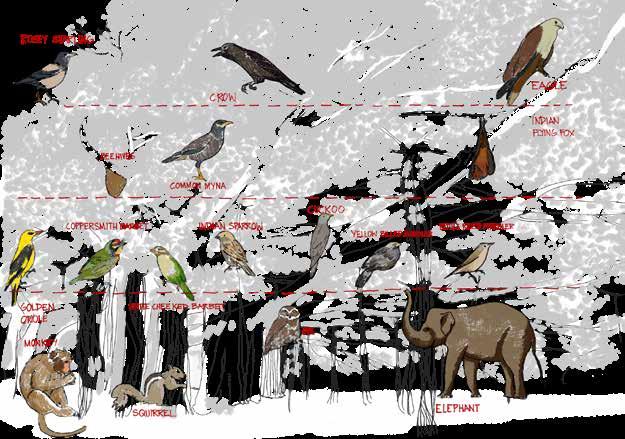
HABITAT MAP HERITAGE TREES IN INDIA
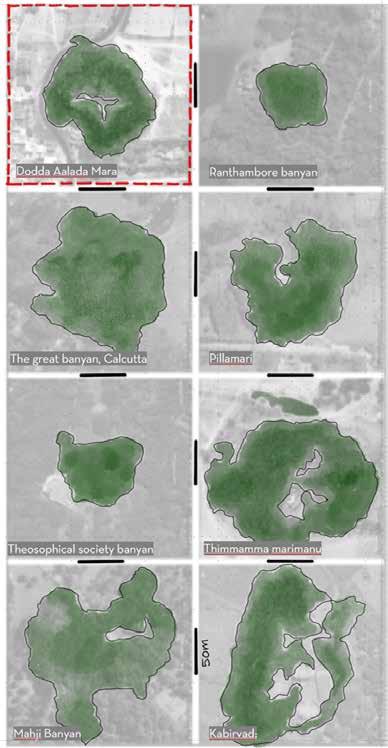


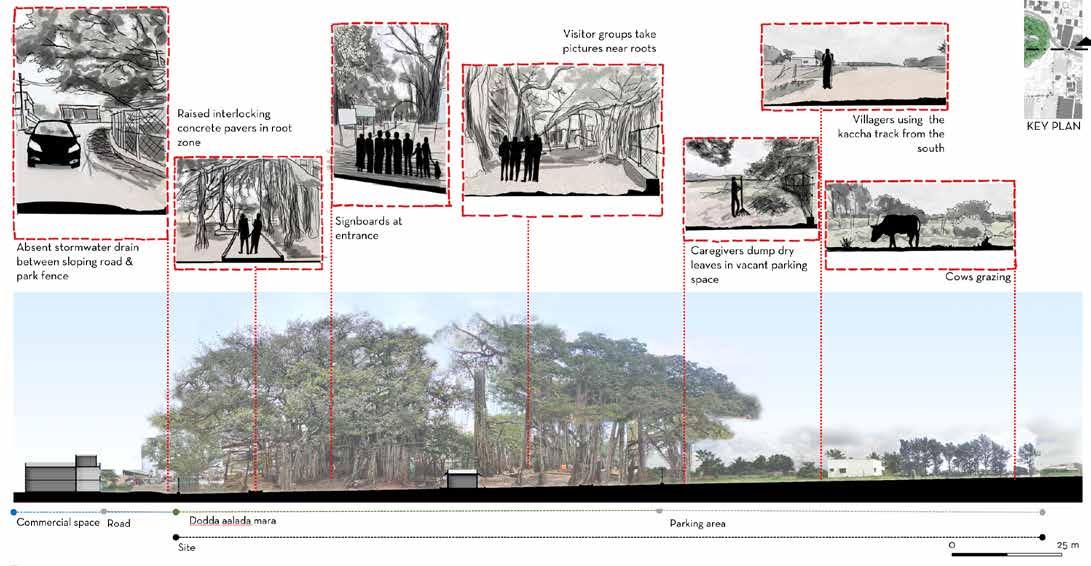

SECTION AA’
EXISTING
EXISTING SECTION BB’
Existing SECTION B-B’

The roots reach out over the fence, into the hotel grounds


Bamboo & metal props supporting roots & low hanging branches
Open to sky center, Near the temple
Shoring around roots, dry leaves raked near base
Chiranjeevi Hotel Dodda aalada mara
Parking area Site
Through-fare by villagers
Grazing
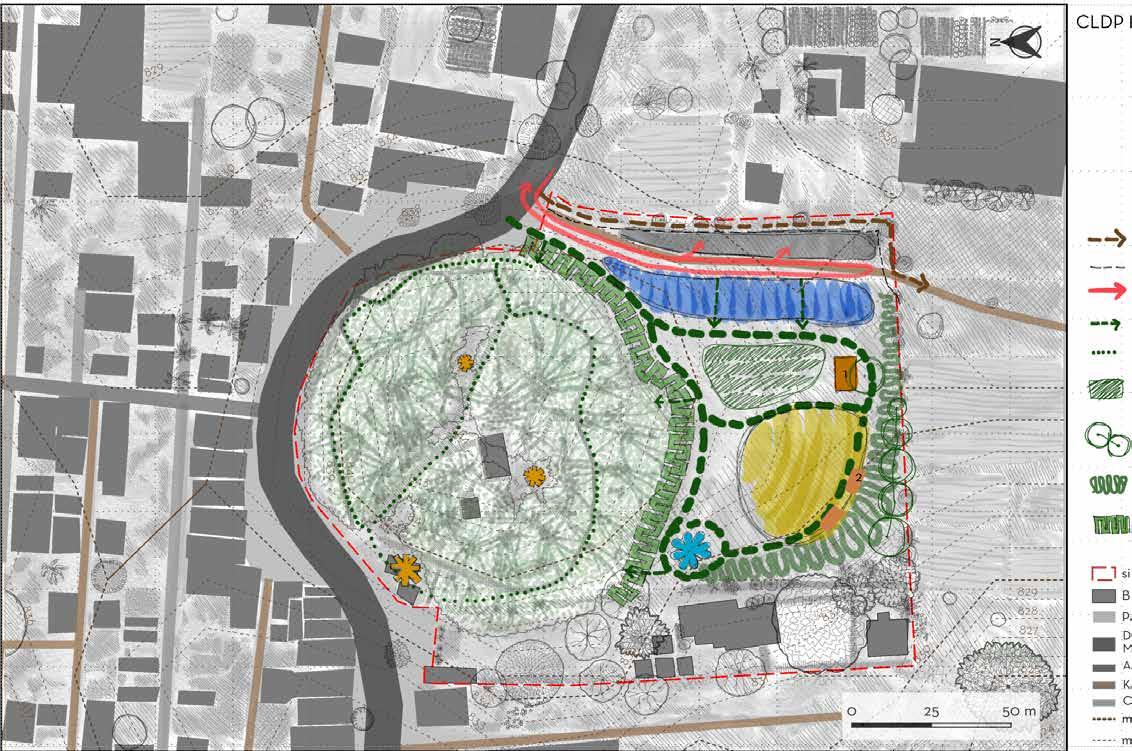
Redesign the Entrance

Parking & Hawkers zone
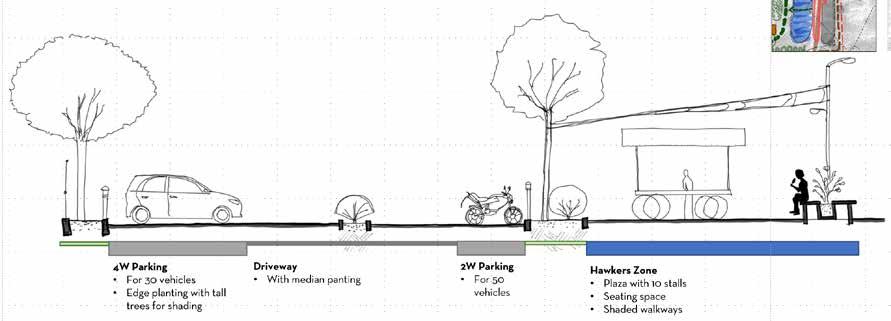
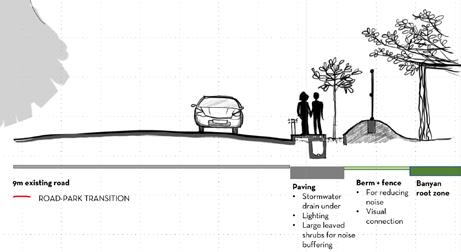

PROGRAM & VISION

PROGRAM & VISION
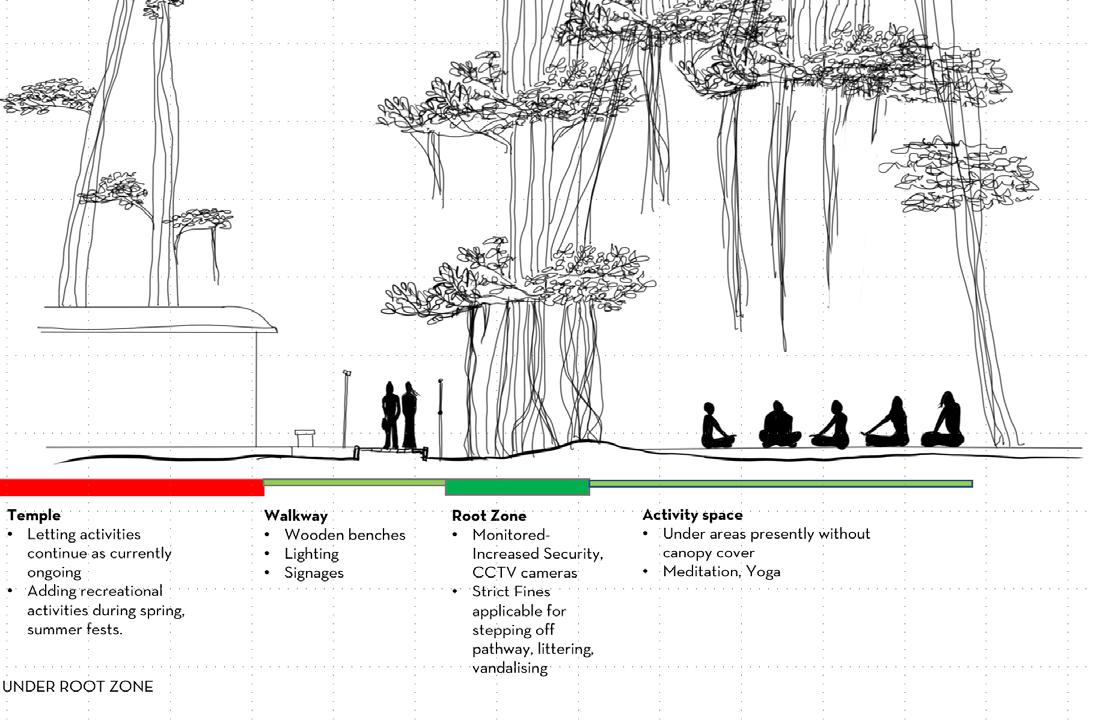
PROGRAM & VISION




Section
Section AA’
BB’
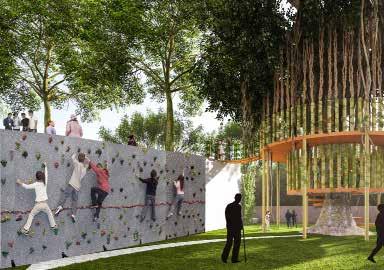
To create a space more adventureous we added the climbing wall and tree house it also act as a vantage point

RESIDENTIAL BACKYARD DESIGN

In this exercise we have a task to design a backyard of our house.By studying the space of our area and done a various study about our place like climate study,soil study.While preparing planting pallete for this project we give more importance to the native species of my area.To attract the fauna of my area i decided to use fruiting trees like Java plum,Custard and guava.I used grass as a structural element.
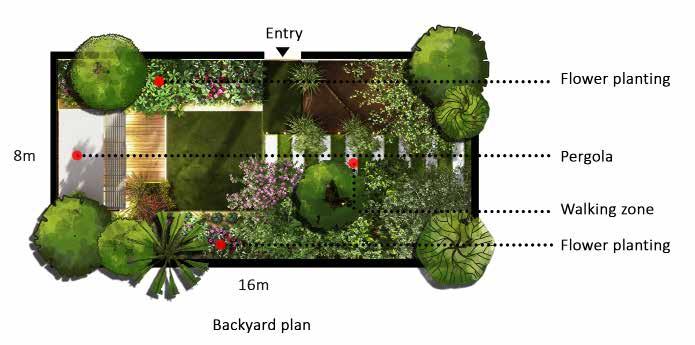 ISOMETRIC VIEW
ISOMETRIC VIEW
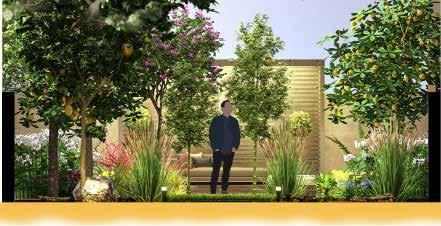
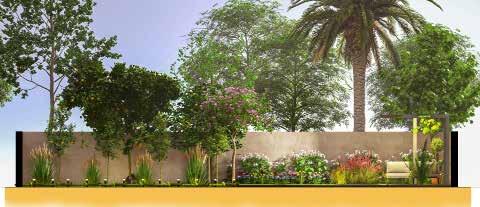
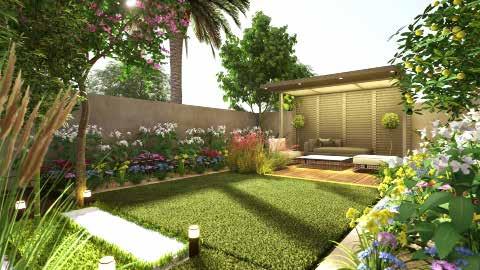


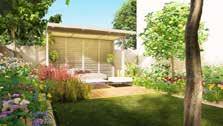
INDUSTRIAL
LANDSCAPE
Understanding the history gives us a questionable point donment of these industries existing space that was once fect of industries shutting decline and closure of factories lives of the workers in a devastating and chronic illness. year. The vegetation in present and taminated water bodies that water for all the processes of centre of the city, surrounded shops, along with displaying with the presence of numerous
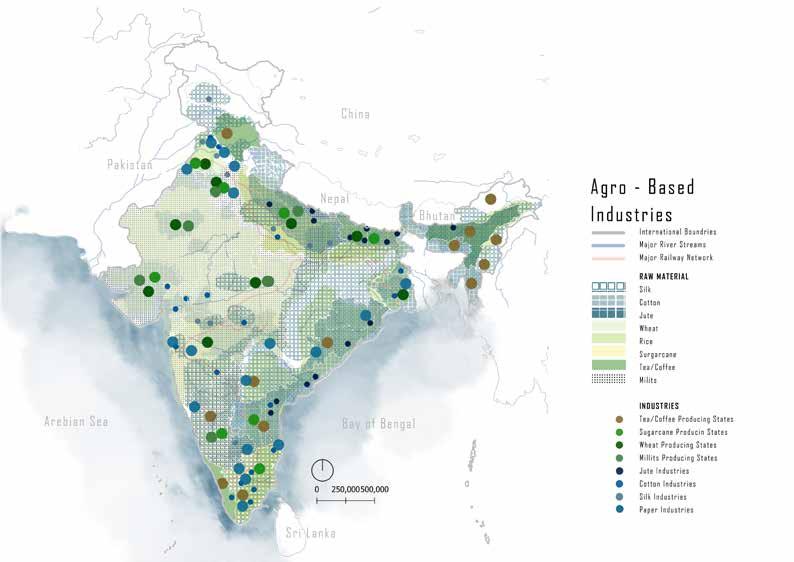

LANDSCAPE DESIGN
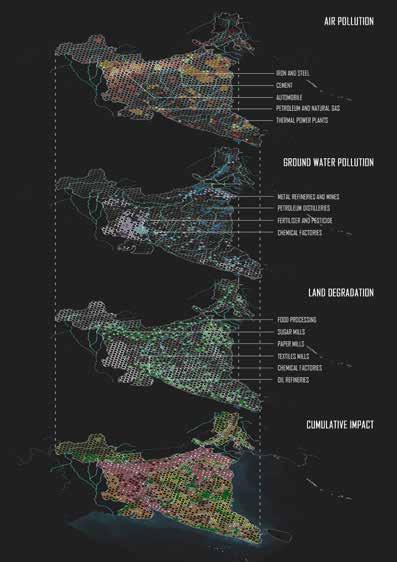
of the textile industries of Indore point about what led to the abanindustries and what can rejuvenate the once the honour of the city. The efdown has been deleterious. The factories have resulted in affecting the devastating way, leading to suicides The industries, along with the dense ruined structures, also have conthat were once used as the source of of factories. The factories lie at the surrounded by residences and commercial displaying the cultural values of the city numerous temples nearby to the site.

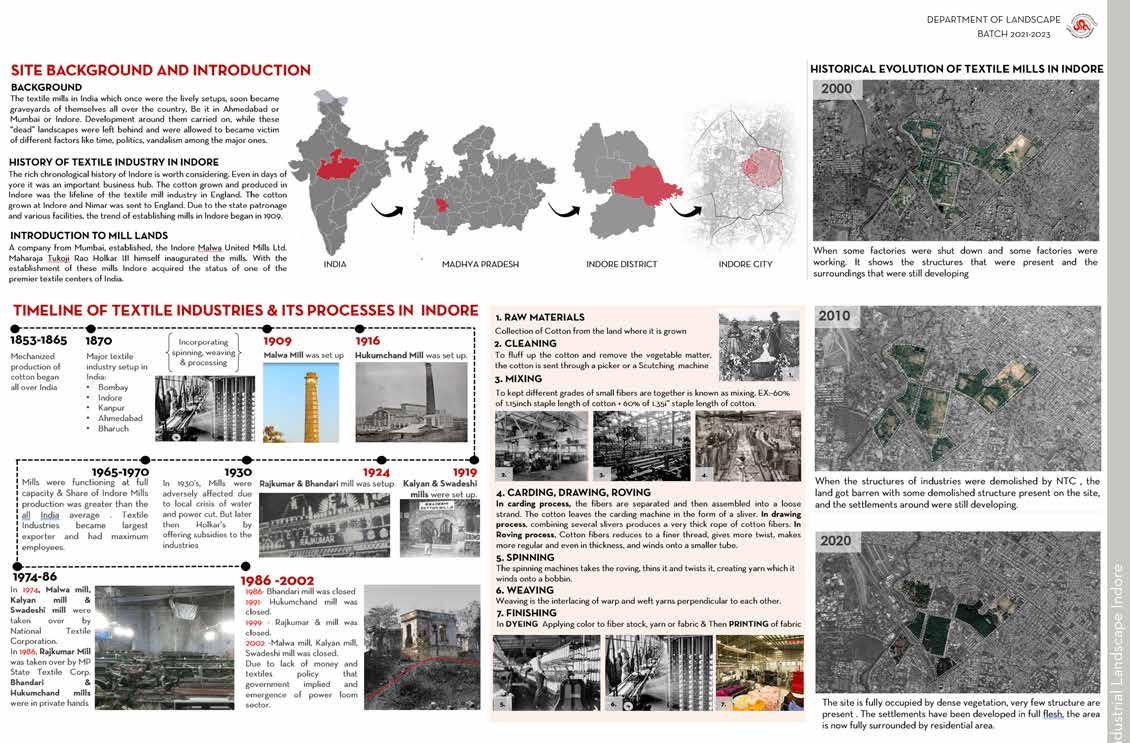


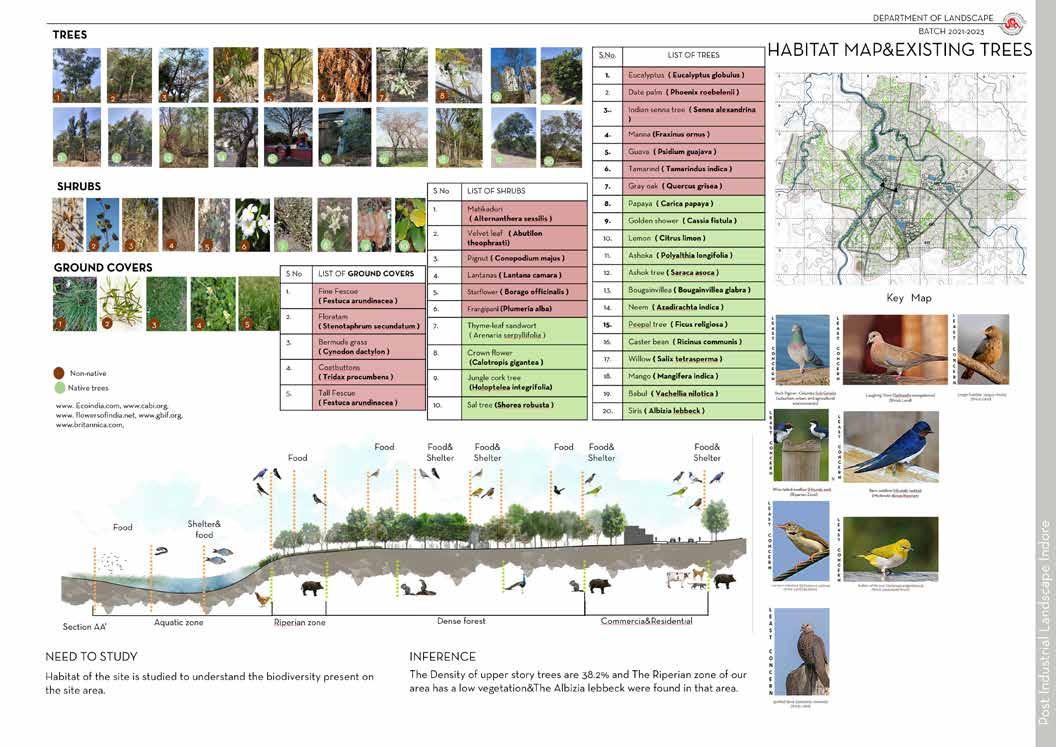
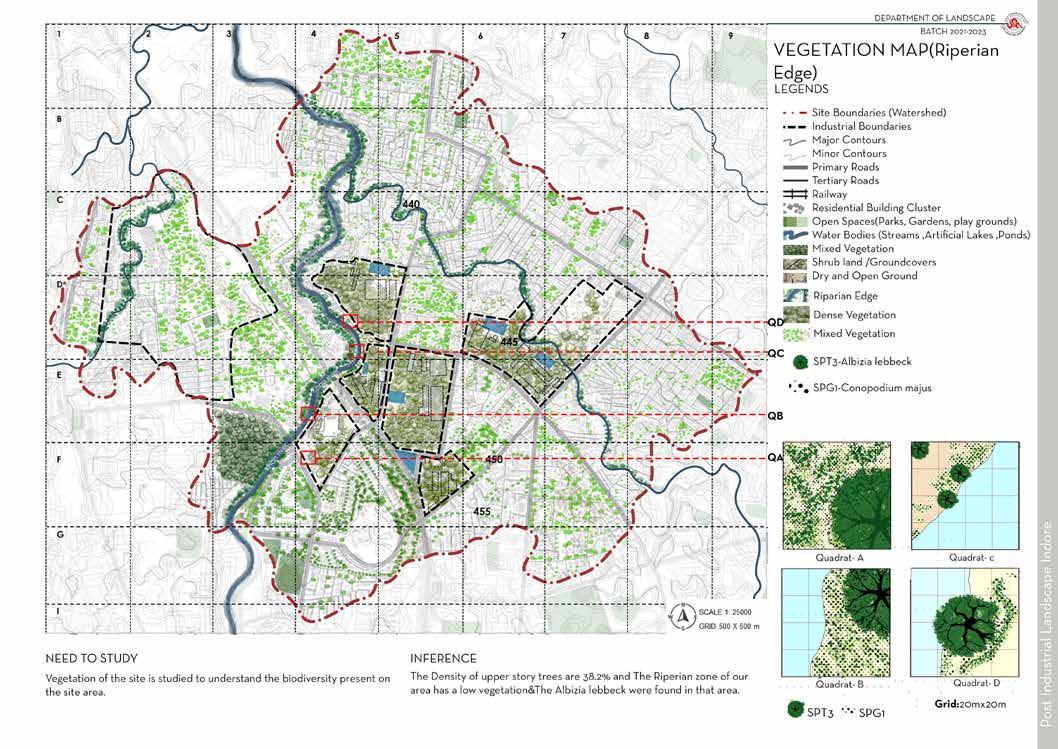
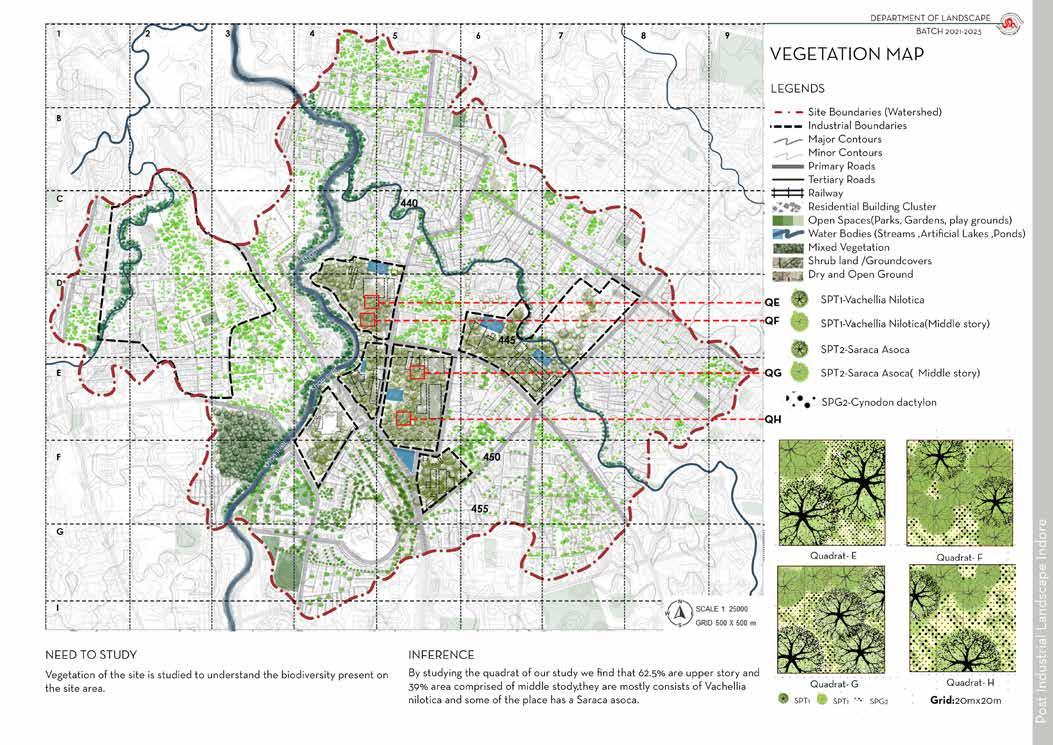
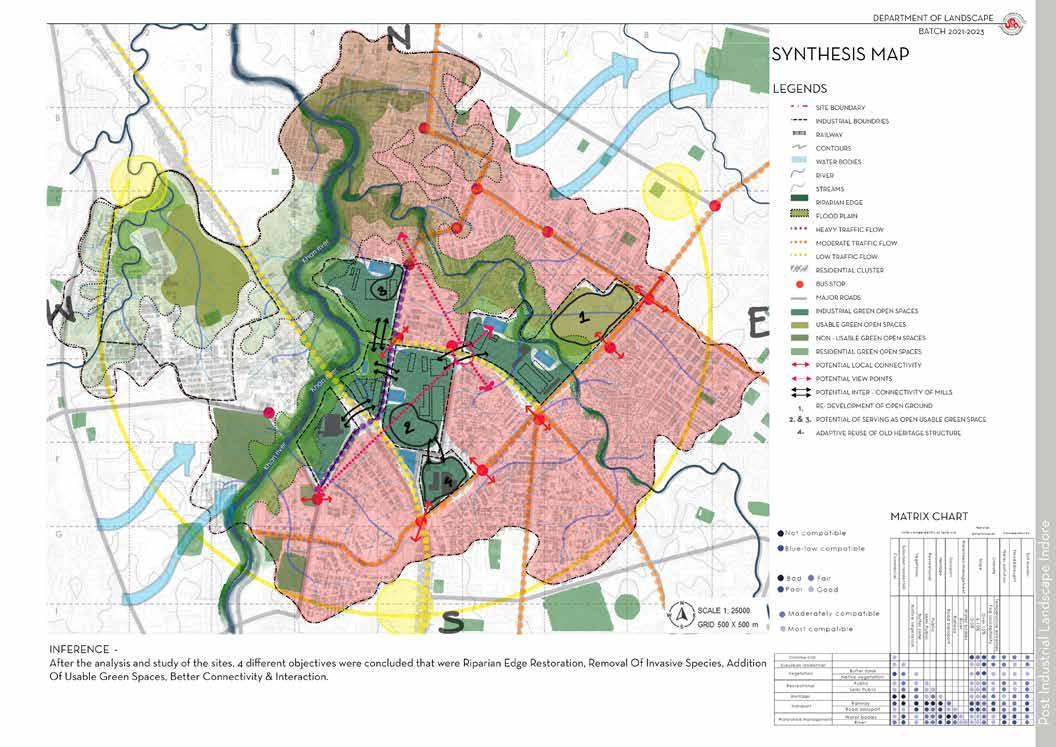
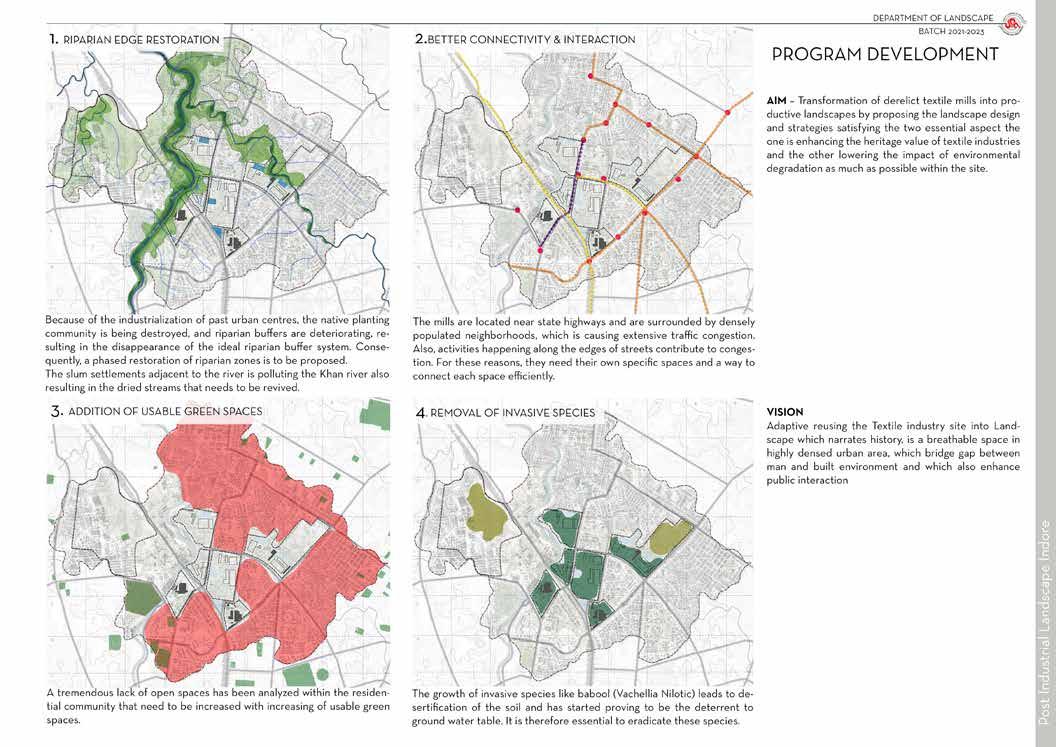

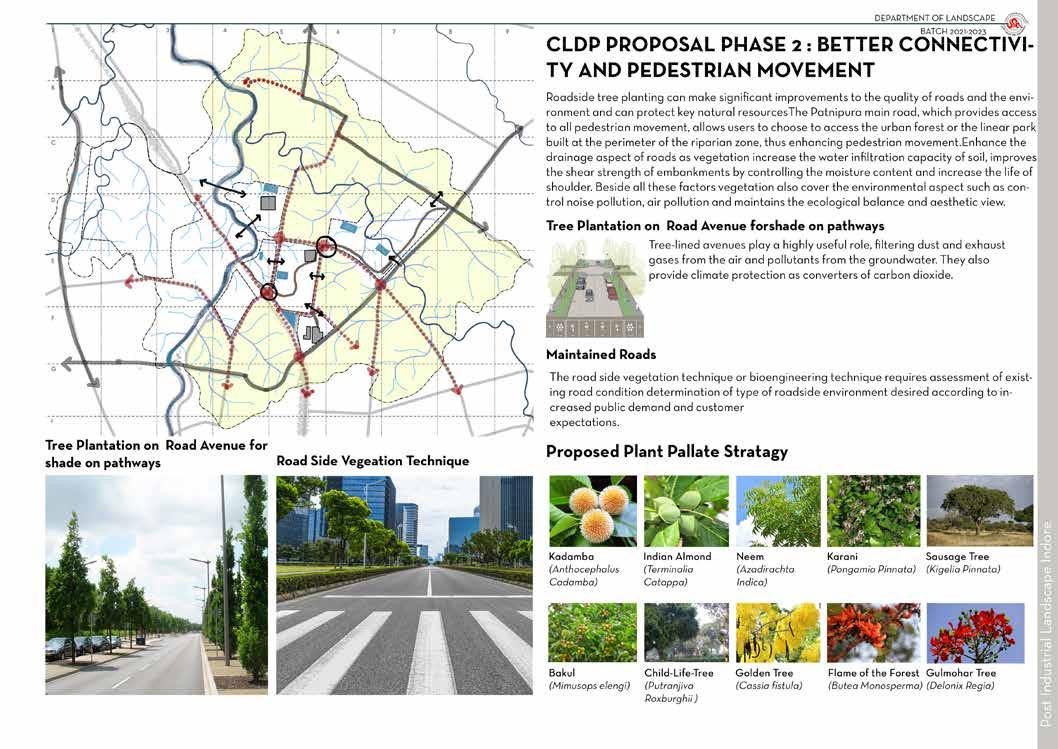
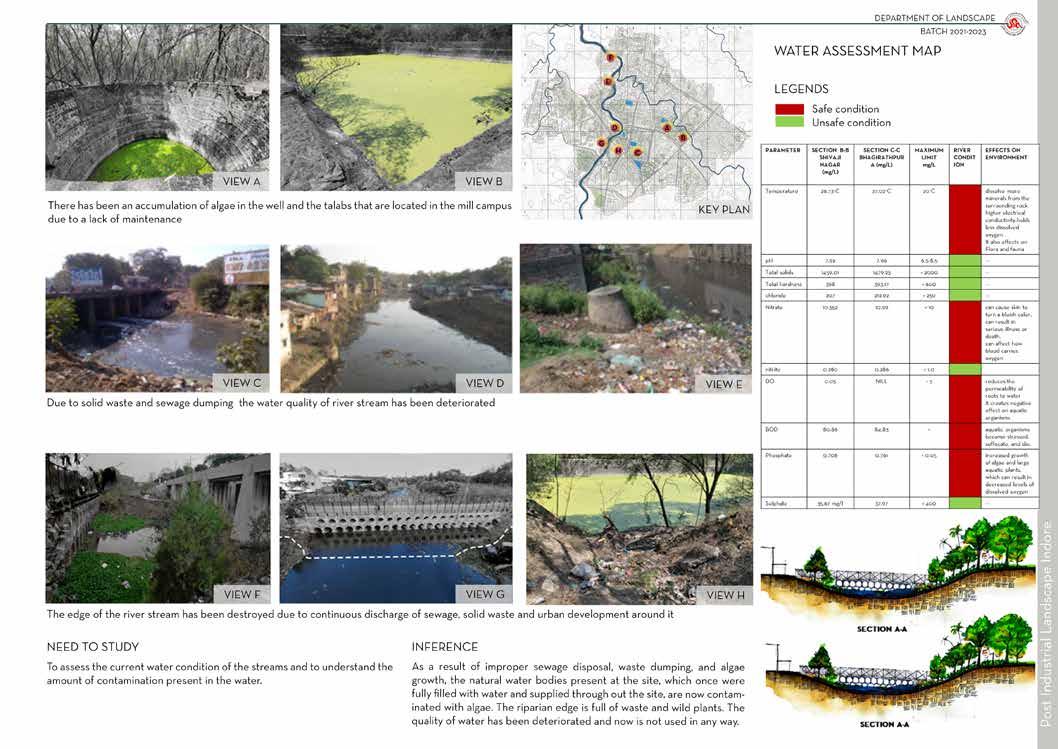

INSTITUTIONAL LANDSCAPE DESIGN
Designing of institutional open spaces (less than 2 acres) within IISER campus Bhopal. The site is situated along a gradual hill which enjoys introvert view of the the campus and nearby landscape. These could be developed into semi private interactive space which can be accessed by students as well as the residents of the institution. The aim is activate the space for daily use like lunch, small gathering, evening discussions and relaxation.
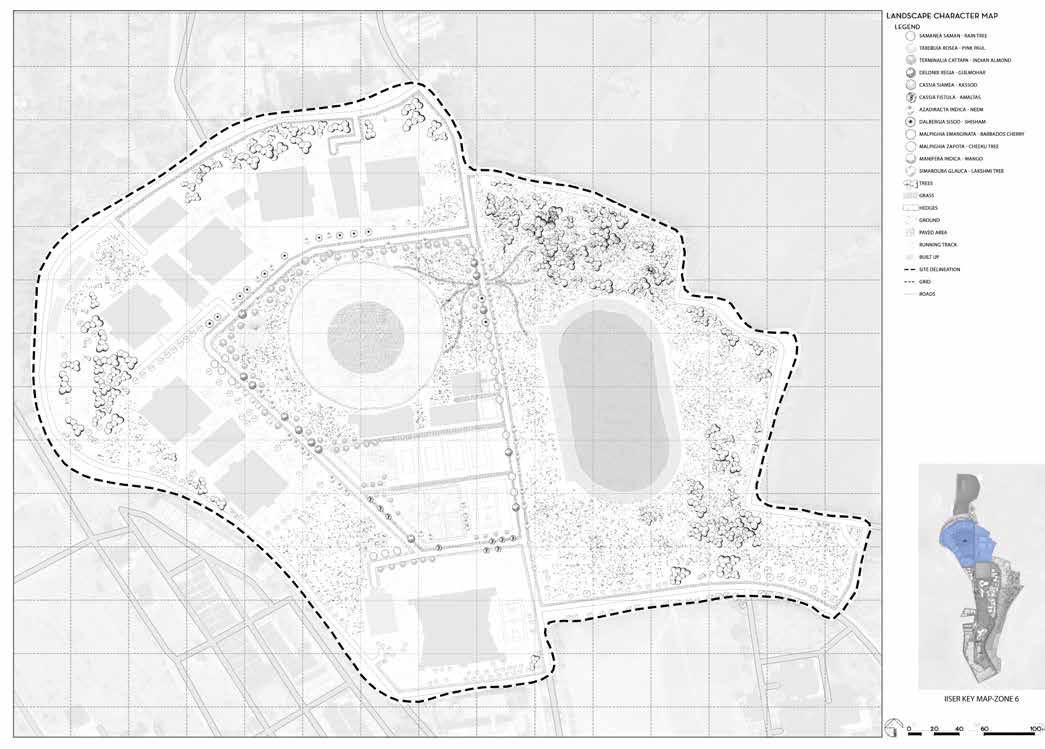
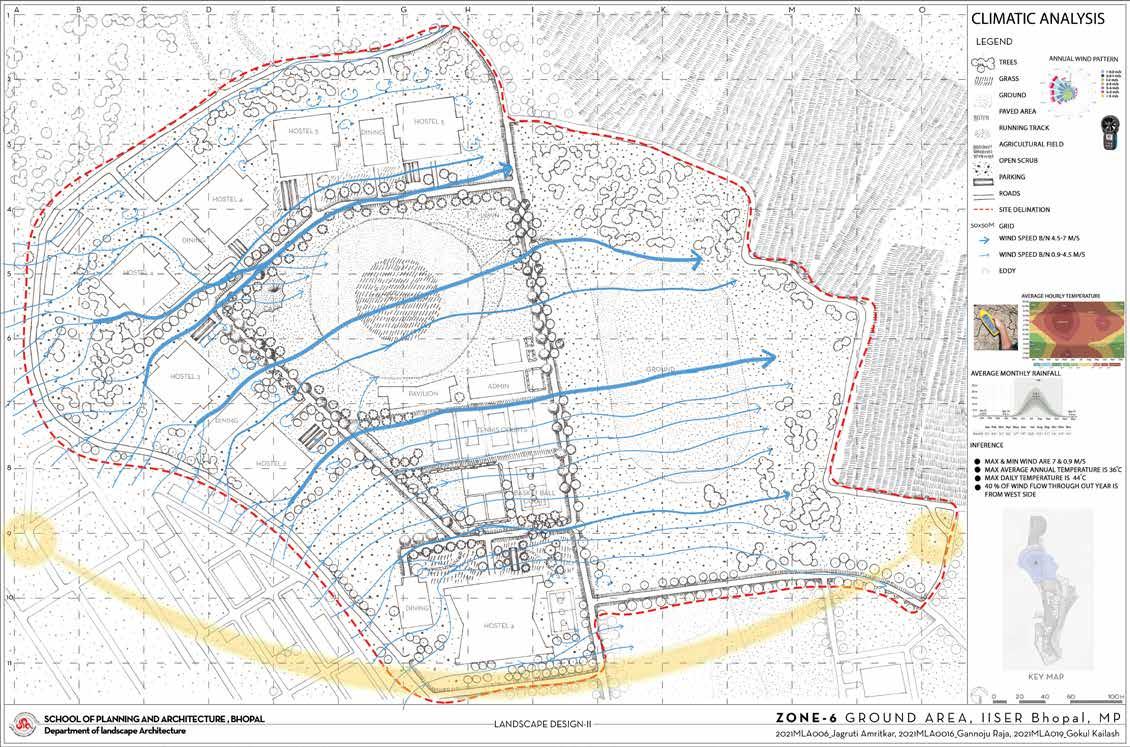

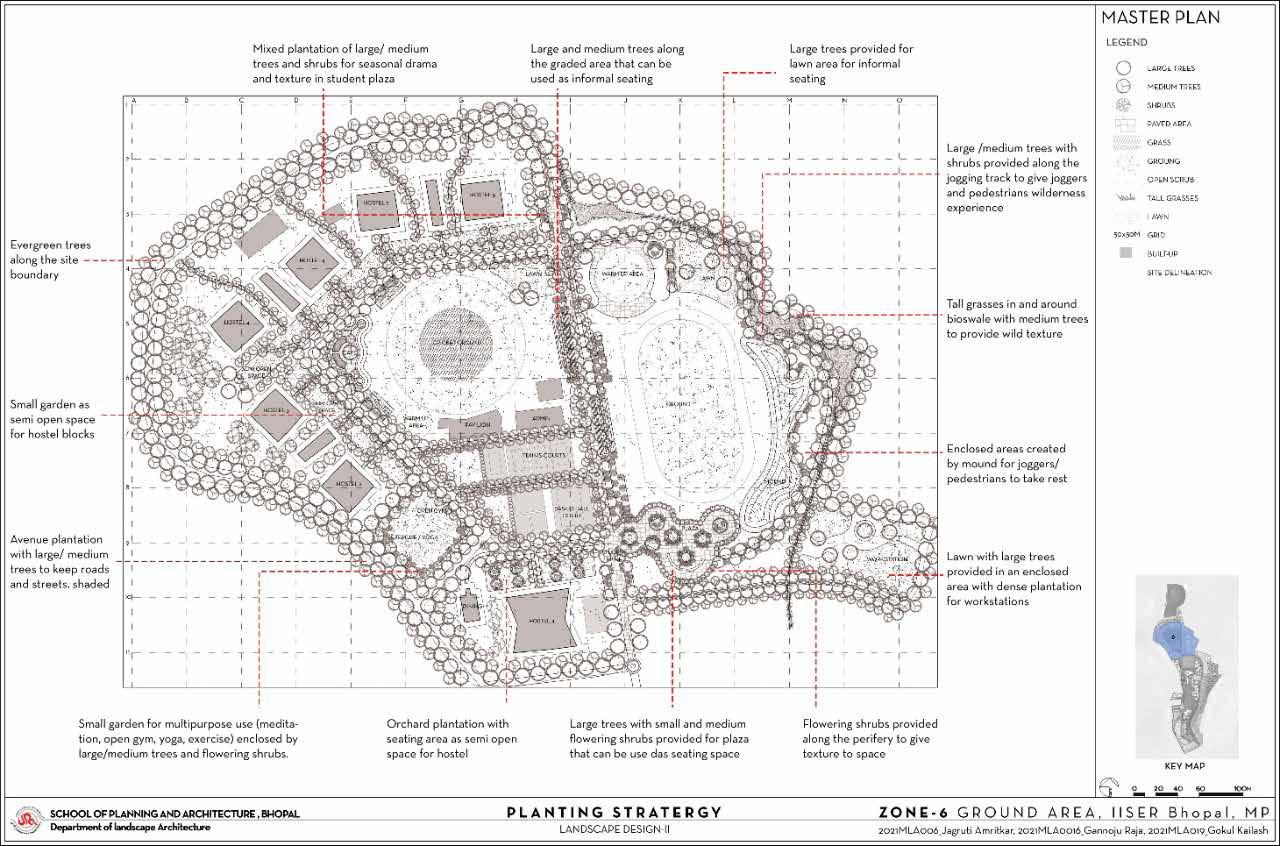
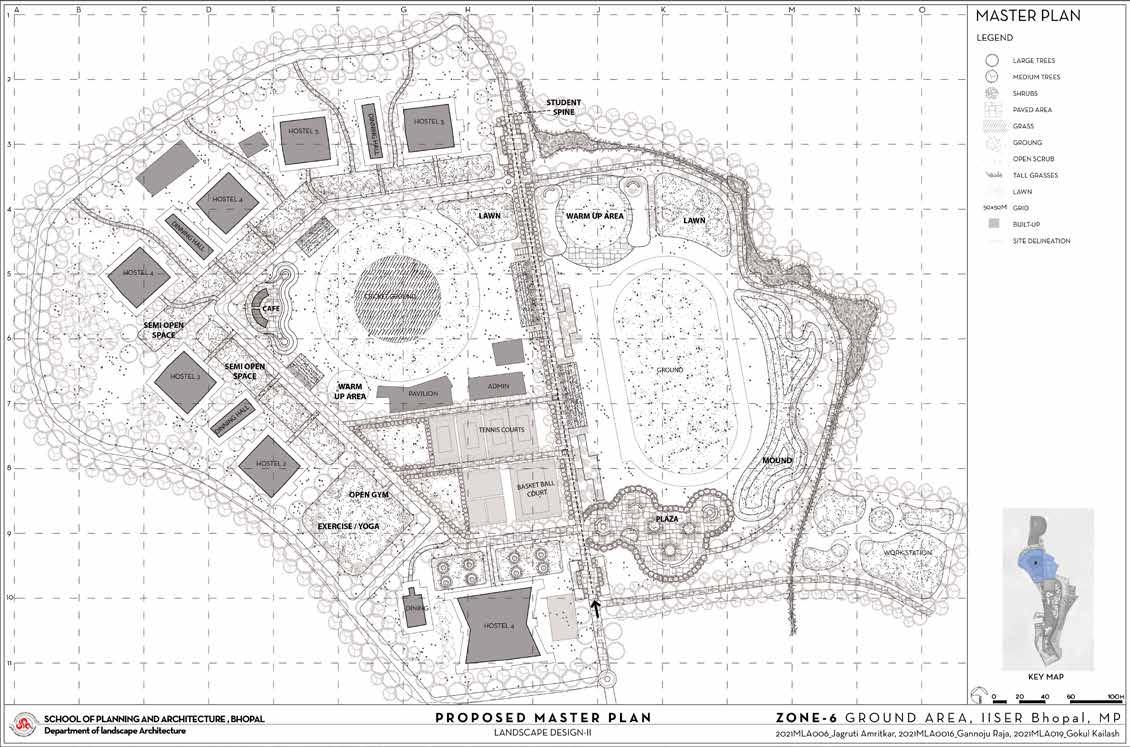
CULTURAL LANDSCAPE OF BRAJ
Water management in urban areas requires new approache that integrate knowledge about territorial patterns and processes into development of management practices.Once a landscape dotted with ponds and clean water of River Yamuna the towns and rural areas of Braj are facing acute water crisis. From depletion of groundwater to pollution of surface water bodies the severity of water related issues is increasing. Mathura (UP) has a peculiar crisis because 85% of the ground water is saline. The salinity starts from the top layer of water, which makes it even worse. The regional landscape studio shall focus on assessing the water landscape and developing designs to enhance water resilience in the sacred cultural landscape.


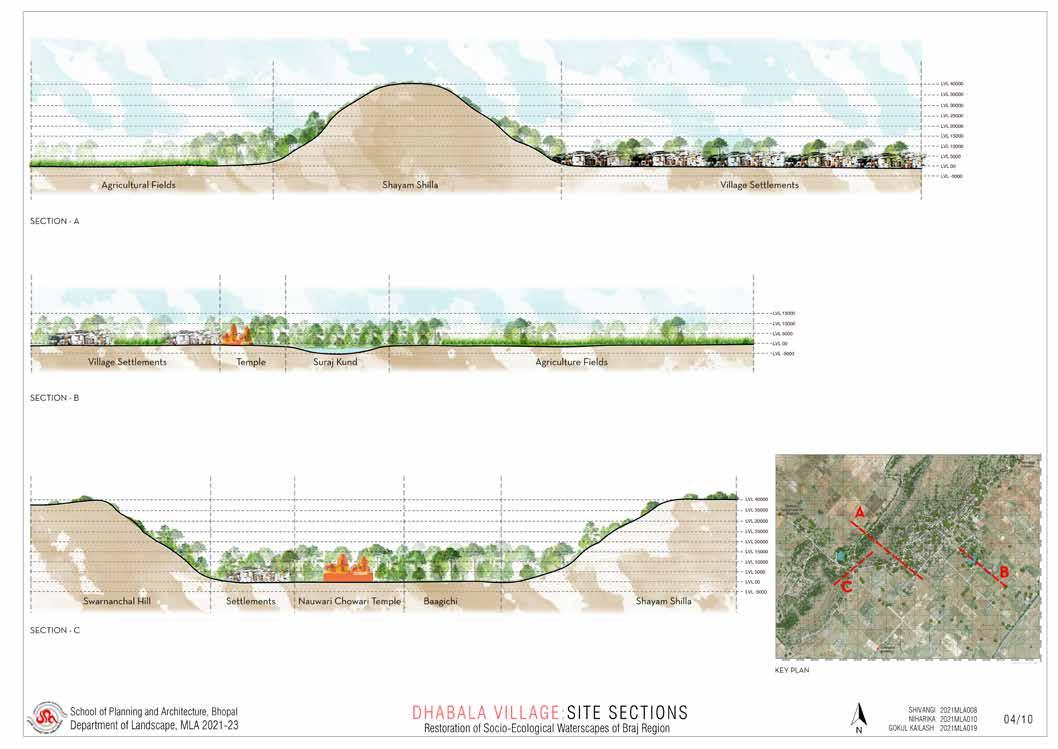

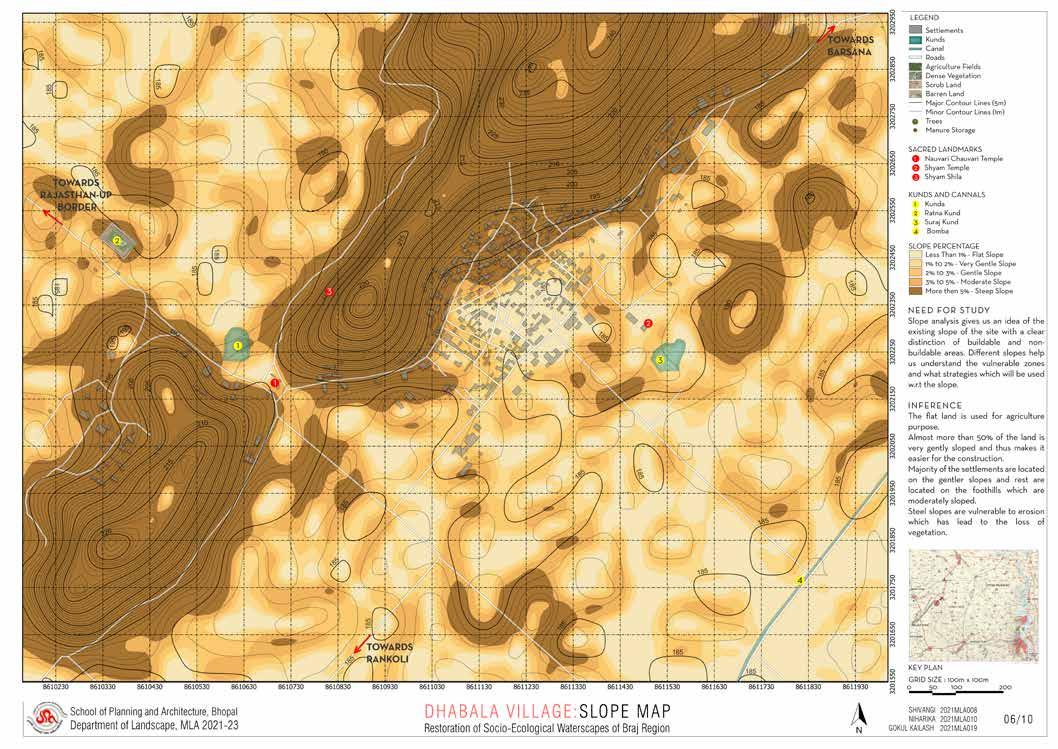




Travertine (2400mmx1450mm
Swimming pool (Aggregate finishes)
Water Bodie
Steel pergola
Planter box (Concrete)
Wooden seating (shisham)
Sandstone (Medium Texture)
Parking
Planter box (concrete)
Detail A Detail B DETAIL A DETAIL B
Swale (connects waterbodies Layer of rock HDPE Membrane
Concrete paving block (200x100x50mm)
Soil earth Over flow pipe NAME: A.GOKUL KAILASH SCHOLAR NO:2021MLA019 LANDSCAPE TECHNOLOGY-3 ASSIGNMENT 1 DATE:15-09-22 SHEET NO:02 Units:MM Scale:1:20
LANDSCAPE CONSTRUCTION DETAIL FL +1.8M LVL +1.0M 20000 26000 LVL +1.5M LVL +1.0M 1200 MM Depth LVL +1.0M LVL +1.5M 2000 MM Depth Pergola Outdoor Seating Parking Existing Building 8900 8000 4048 8900 3827 2825 LVL +1.0M SITE ENTRY 1000 MM Depth 960 5000 760 6280 5000 8000 4000 760 5000 760 6800 8000 4800 2400 2400 1000 6000 1000 5800 1350 2000 2650 1000 6321 479 7600 12000 650 650 650 1322 1384 2973 2744 Slope1% Slope1% Slope1% Slope1% Slope1% Slope1% Slope1% Slope1% Slope4% Slope4% Slope1% Slope1% Slope1% Slope1% Slope 1% Slope1% Slope 1% Paving Block(80mm thk) Concrete haunching Loose gravel infill Sand Bed 1416 2000 1000 Slope 1% Slope 1% Natural stone Water Bodies Concrete paving block Concrete Sand Gravel PLAN SCALE:1:100
Lawn Soil Sand
FL +1.8M LVL +1.0M 20000 26000 LVL +1.5M LVL +1.0M 1200 MM Depth LVL +1.0M LVL +1.5M 2000 MM Depth Pergola Outdoor Seating Parking Existing Building 4048 8900 3827 2825 LVL +1.0M SITE ENTRY 1000 MM Depth 960 5000 760 6280 5000 8000 L6 L1 L1 L1 L1 L1 L1 L1 L1 L3 L3 L3 L3 L3 L3 L3 L3 L3 L3 L3 L3 L3 L3 L3 L3 L3 L2 L2 L2 L2 L2 L2 L2 L2 L2 L2 L2 L2 L2 L7 L7 L7 L7 L7 L7 L7 L7 L7 L9 L9 L9 L9 L5 L5 L5 L5 L5 L5 L8 L8 8000 4000 760 5000 760 6800 8000 4800 2400 2400 1000 6000 1000 5800 1350 2000 2650 1000 6321 479 7600 12000 650 650 650 1322 1384 2973 2744 Slope1% Slope1% Slope1% Slope1% Slope1% Slope1% Slope1% Slope1% Slope4% Slope4% Slope1% Slope1% Slope1% Slope1% Slope 1% Slope1% Slope 1% CODE Sr. SYMBOL SPECIFICATION LOCATION WATTAGE QUANTITY Bollards Parking LIGHTING LEGEND : L1 Flood Light Boundary wall 2 L2 Tree Uplighter Planters 3 L3 Under water light Swimming pool 4 L4 Bollards-Jado Lawn 5 L5 Linear light Parking 6 L6 Lawn 7 8 9 L7 L8 Bollards-Rectangle Top luminior Boundary wall L9 Water feautures Water bodies 8W 2X60W 6W 4X2W 12W 12WX24W 16W 12W 6X3W 08 13 17 09 0609 02 04 2550 150 2400 100 2625 100 212 106 2507 100x100x5mm thk ms box section tube 300 300 300 300 Exposed Brick step as/spec. Mortar 115mm thk R.C.C as/str. 300mm thk B.B.C.C. /Soiling as/Str. Compacted Earth Step Detail (Expose Brick) 150 150 150 135 Lander 150 GF 300 300 300 300 300 2000 20 75 177 2000 2000 500 500 1000 500 500 1000 150 5 140 150 280 500 500 1000 50 490 100 550 25 300 400 100MM WIDE 5MM THK MS PLATE ON SECTION 40MM THICK WOODEN BASE 40MM THICK WOODEN SEAT BACK VARIES FESCUE "NO MOW" SEED MIX RIVER COBBLE ENGINEEREDSAND-BASED ROOTZONE SAND/ ORGANIC AMENDMENT MIX 12" COVER MIN. SLOPE TO DRAIN OPTIONAL ET-1401 2" DRAINAGE CELL WRAPPED IN GEOTEXTILE FABRIC WITH MINIMUM 6" OVERLAP ET-1500 SERIES TANK WRAPPED IN GEOTEXTILE FABRIC WITH MINIMUM 6" OVERLAP COMPACTED SAND NATIVE SOIL NAME: A.GOKUL KAILASH SCHOLAR NO:2021MLA019 LANDSCAPE TECHNOLOGY-3 ASSIGNMENT 1 DATE:15-09-22 SHEET NO:02 PLAN Units:MM Scale:1:20 18mm thk stone Mortar 100mm thk M:15 230mm thk soling Compacted subgrade 500mmzx1000mm concrete block 25mm thk mortar Coarse sand bed Sub base granular Compacted subgrade Units:MM Scale:1:100 DETAIL A DETAIL B Detail C Detail D Detail A-Steps Detail B-Concrete block Detail E Detail B-Ramp Detail C-Seating Detail E-Bio swale Detail D-Pergola
POSTER DESIGN FOR MESO- GARDEN
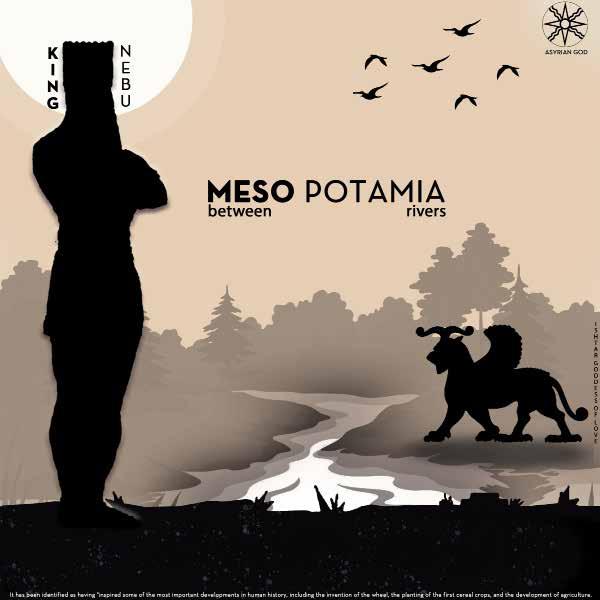
EVOLUTION SECTION OF MESO- GARDEN

Section AA’
Section BB’
NATIONAL INSTITUTE OF DISASTER MANAGEMENT


(Ministry of Home Affairs, Govt. of India) New Delhi

This is to certify that





GOKUL KAILASH
has participated in the online training on "To wards Net Zero -Channeling Energy Efficiency thro ugh Spatial Planning" from 01 Feb 2022 to 03 Feb 2022 organized by Natio nal Institute o f Disaster Management, Ministry o f Ho me Affairs, Go vt. o f India in collaboration with SPA Bho pal
ACHIEVEMENT Sl. No.: /279723
Dr. Rama U Pande y
Associate Professor and Head Environmental Planning Department SPA Bhopal
Prof. Anil K. Gupta Head ECDRM Division NIDM
Maj Ge n MK Bindal Executive Director NIDM
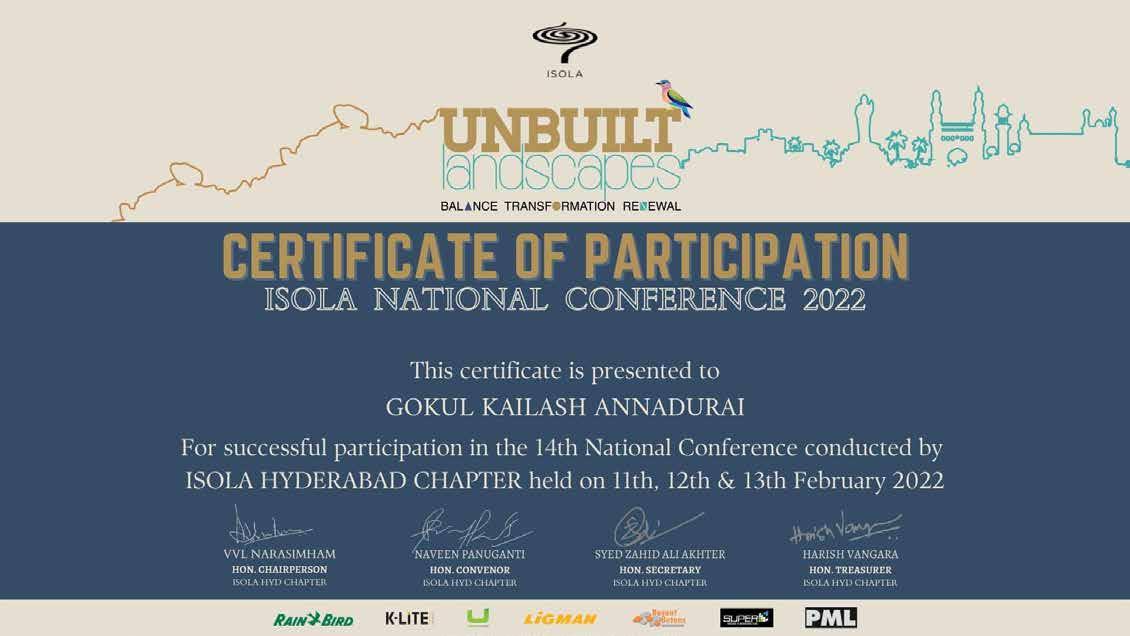
THANK YOU








 Karnataka
Location of site Bangalore
Built up Roads
Dodda alada Mara park
Karnataka
Location of site Bangalore
Built up Roads
Dodda alada Mara park



















 ISOMETRIC VIEW
ISOMETRIC VIEW











































