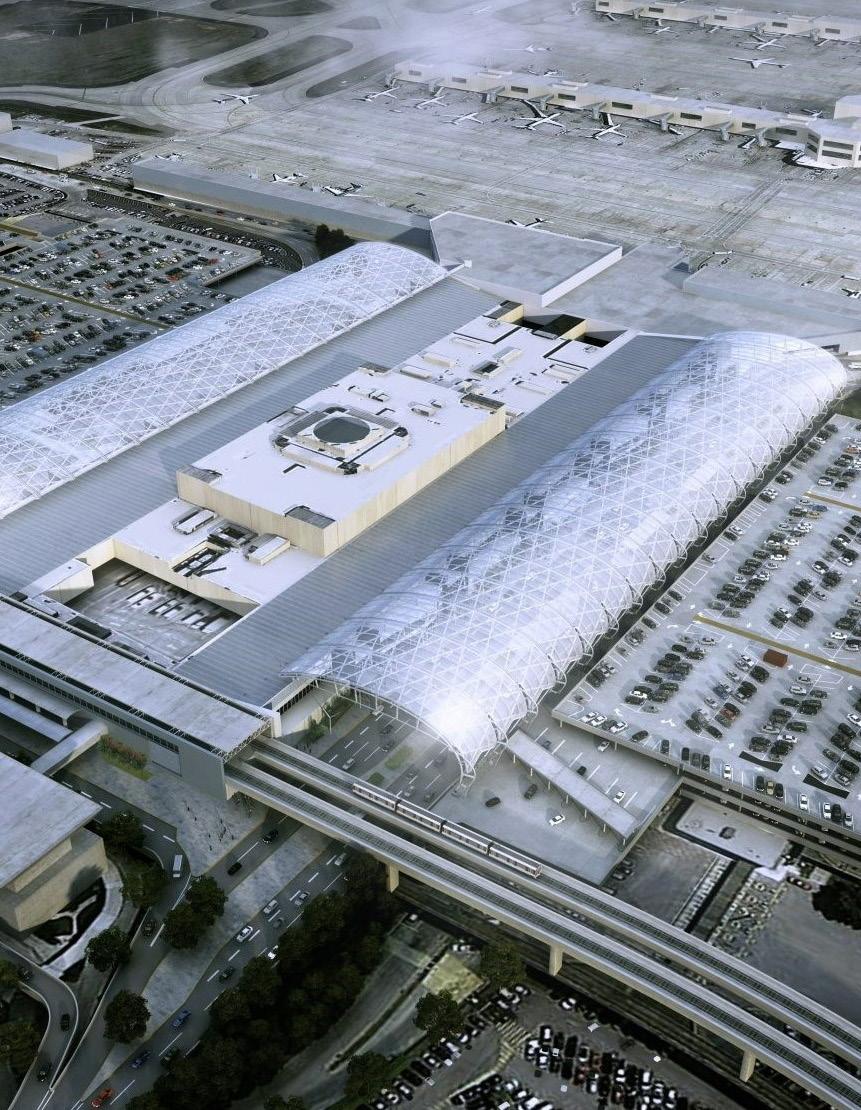GVSA







Great design is at the root of all that we do to impact each community in a meaningful and permanent way. Community. GVSA not only wants to reinvigorate communities with meaningful planning and design but, we also contribute directly to organizations locally and abroad including the Himalayan Children’s Charities, Third Lens, and Habitat for Humanity. Entrepreneurial. We live in an adaptive reuse warehouse that was purchased twenty-two years ago in the Old Fourth Ward of Atlanta where we wanted to be a staple in the development of the area. The building was physically failing, and we took on the risk to develop the property and turn it into a contributing property in an historic neighborhood. We use this same approach in our daily operation of the firm. Managers lead projects with the mentality of improving and learning to maximize profit.
We take pride in mentoring and being a fun place to work in an inclusive environment. It is important that we celebrate the employees as they bring the vibrancy and perform the tasks for our clients’ satisfaction.
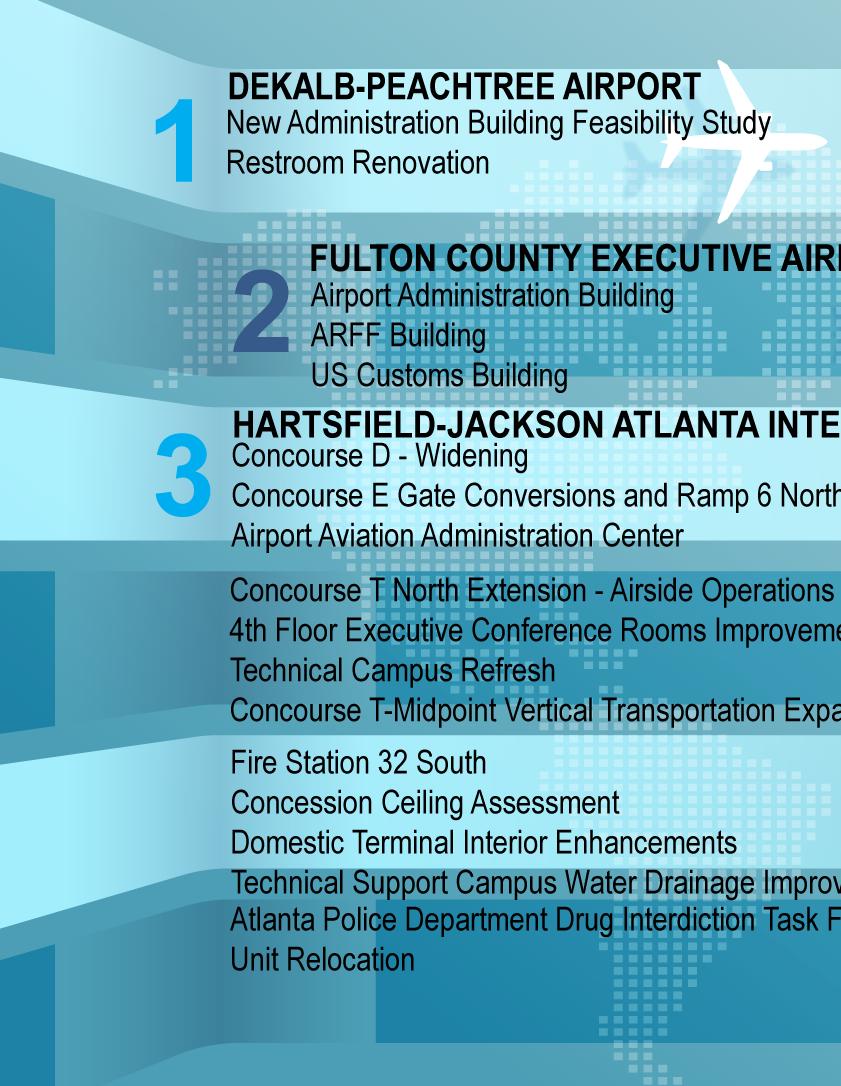
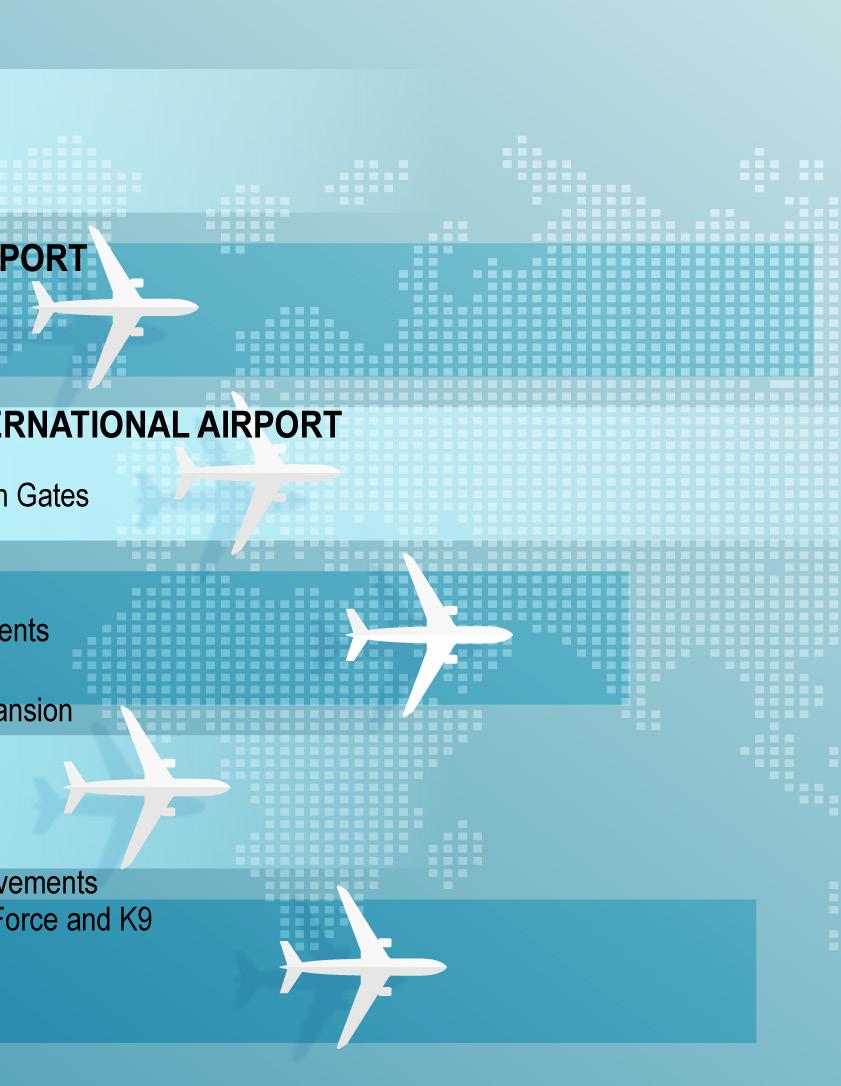

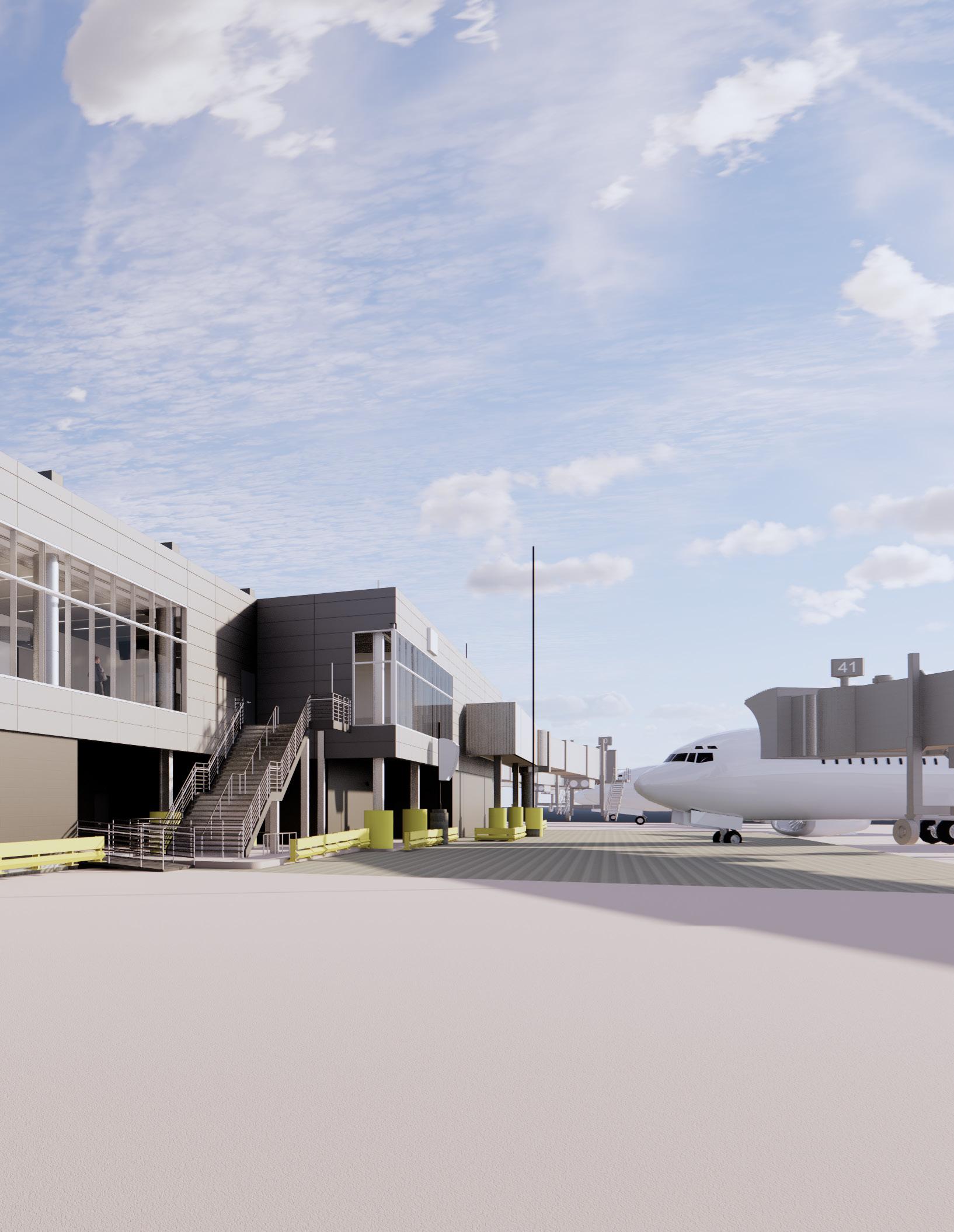 Photo Credit to Corgan
Photo Credit to Corgan
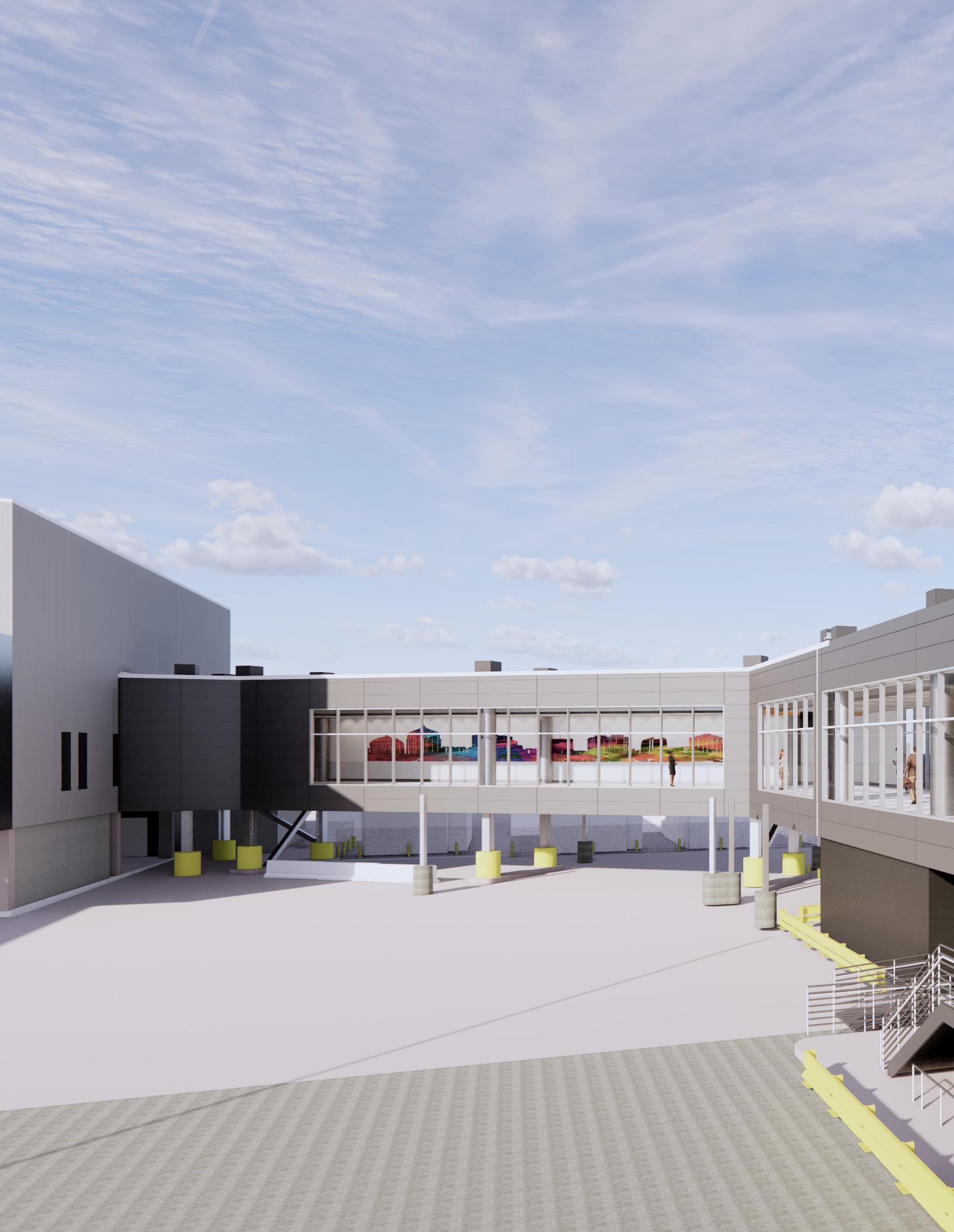
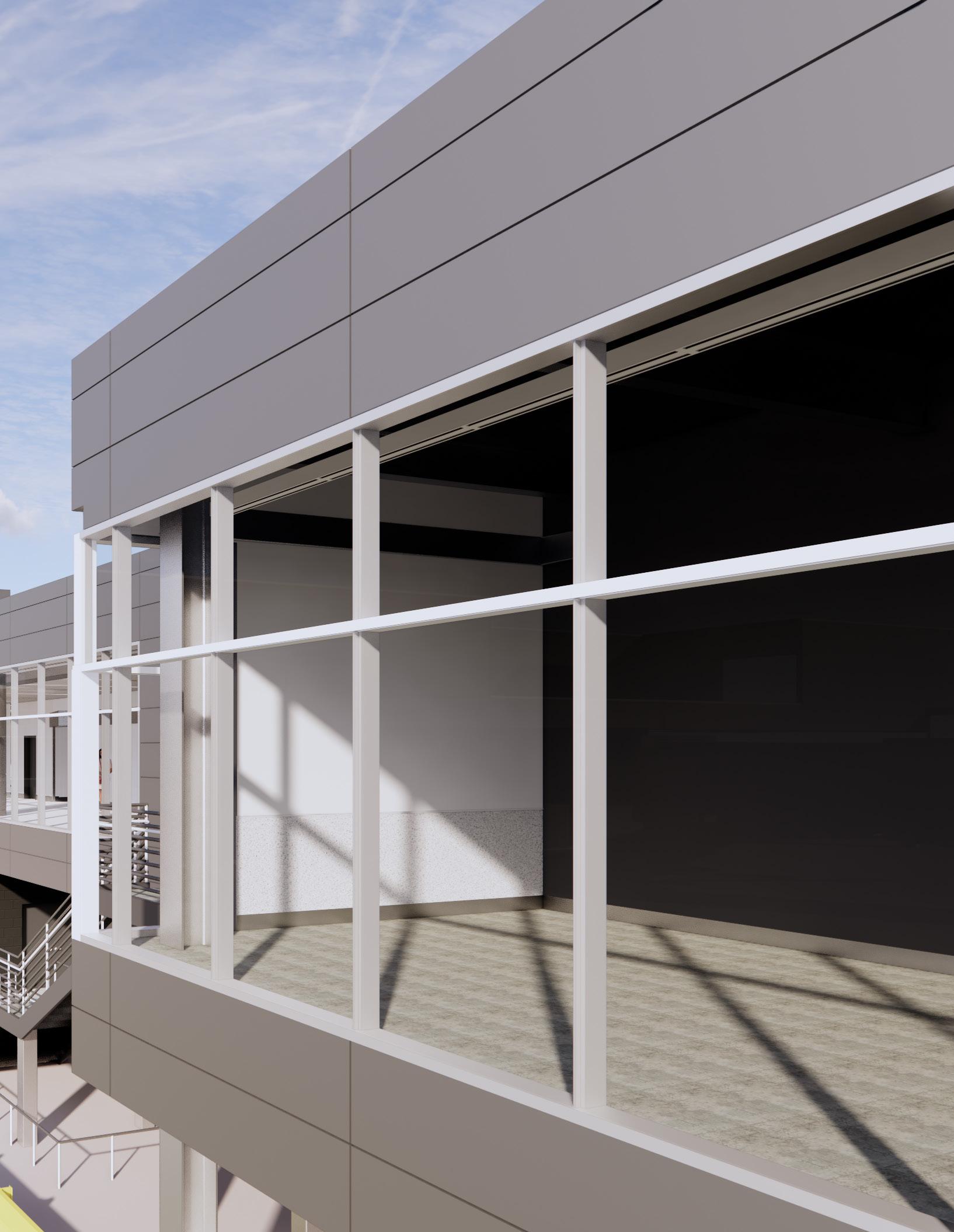 Photo Credit to Corgan
Photo Credit to Corgan
The expansion of Concourse E is part of an overall gate realignment effort to enable the construction efforts and eventual widening of Concourse D. These three additional Group III capable gates, as well as additional gates gained by the existing Concourse E north gate reshuffle, will provide critical operational capacity to multiple airlines. The Concourse E expansion is a spectacular, free-standing 30,000 SF two-story facility connected back to Concourse E north gates by a bridge. The boarding level contains program for holdrooms, concessions and restrooms, with the restrooms designed in conjunction with a campus-wide refresh. Two tenant spaces will be built out at the apron level for separate airline operations. The building support systems (mechanical, fire riser, electrical, IDF, etc.) and concession storage are also located on the apron level.The building design complies with the HJAIA design standards and provides visual connectivity to the adjacent concourses. This expansion is one of several projects underway in collaboration with Corgan.

 Photo Credit to Corgan
Photo Credit to Corgan
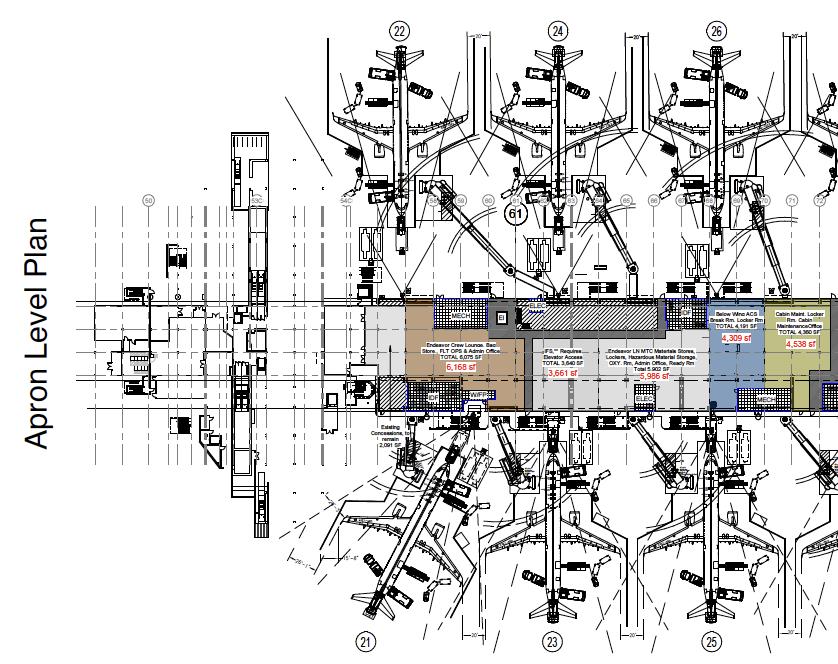
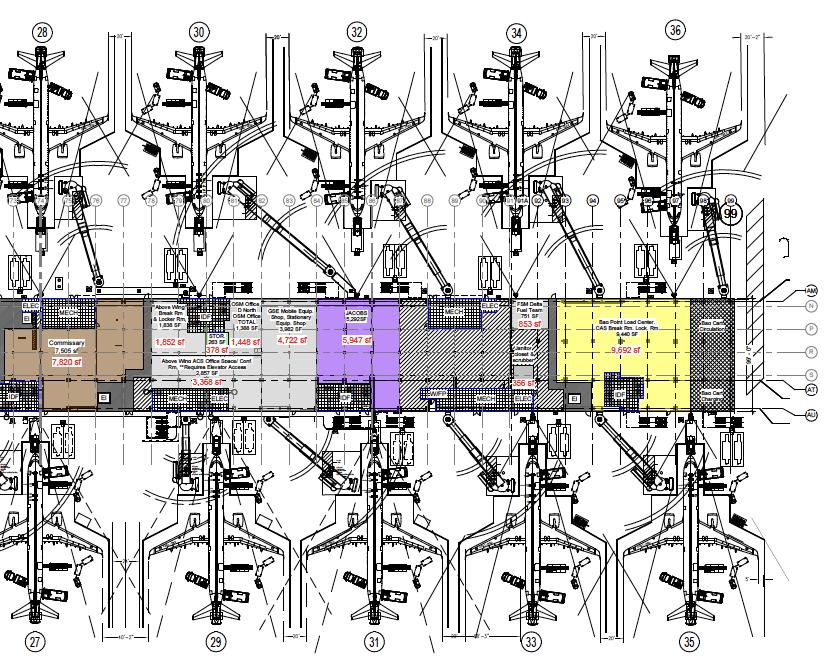
The expansion of Concourse D has been identified as a key project in the Hartsfield-Jackson Atlanta International Airport (HJAIA) master plan. With the current overall width of Concourse D being only 60’, the growth of the airport, and the need for larger aircraft, it was imperative to increase the width of the concourse and hold rooms. Therefore, in 2021, City of Atlanta Department of Aviation (DoA) and Delta Air Lines selected the “widening” option as the preferred development plan for Concourse D. The overall concept for widening would include a 31’ expansion on the east side of the building and a 10’ expansion on the west, which would result in a total width of 99’ upon completion. The building footprint totals 211,000 square feet at the apron and boarding levels with an additional 20,000 square foot airline lounge at the roof level. Phasing the project to where no more than 8 gates were inoperable during construction was crucial in planning and developing an overall strategy from project initiation. Other parts of the decision-making process were means of construction, efficiency in the selection of systems and the total passenger experience. This expansion is one of several projects underway in collaboration with Corgan.
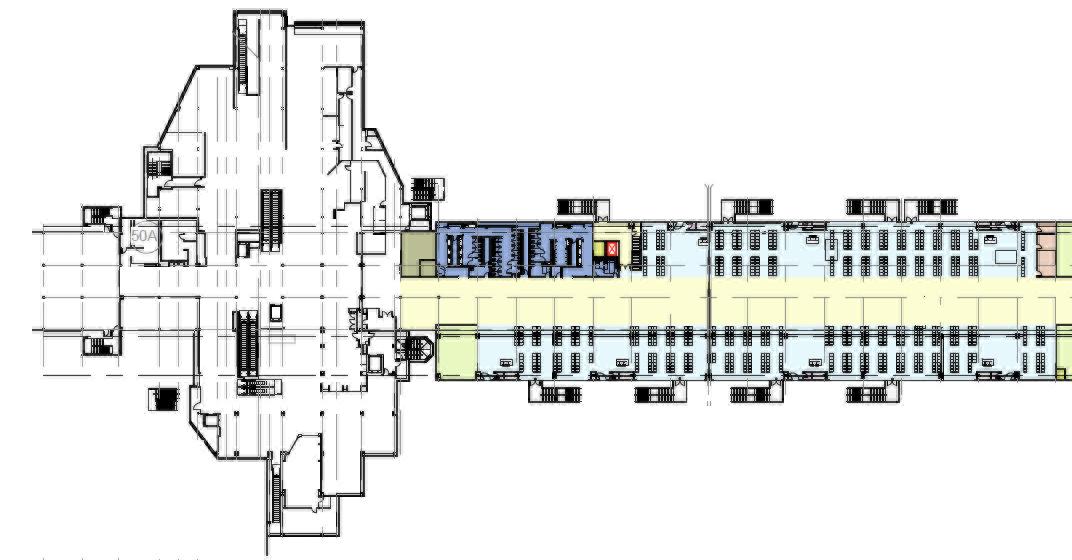
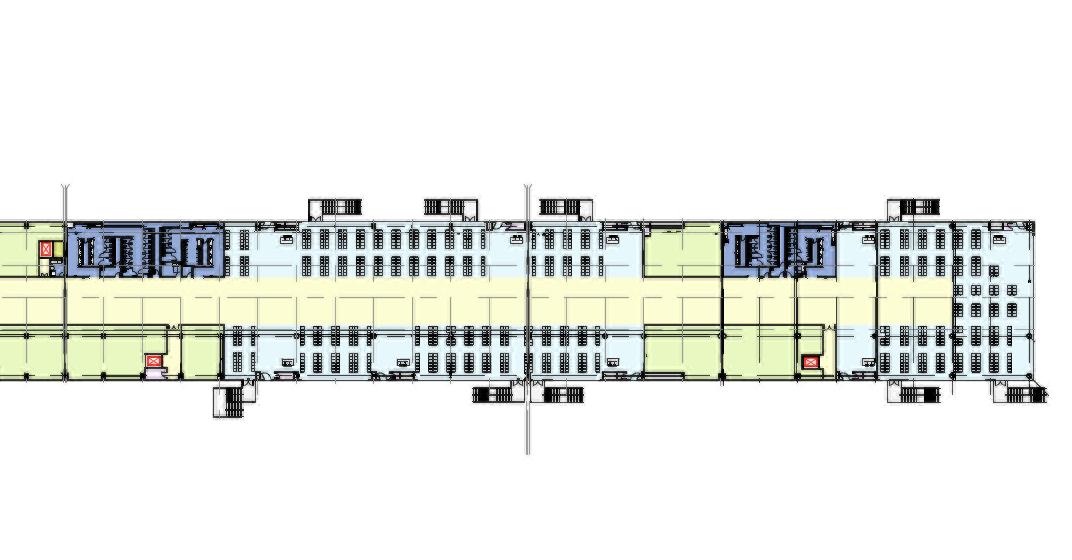
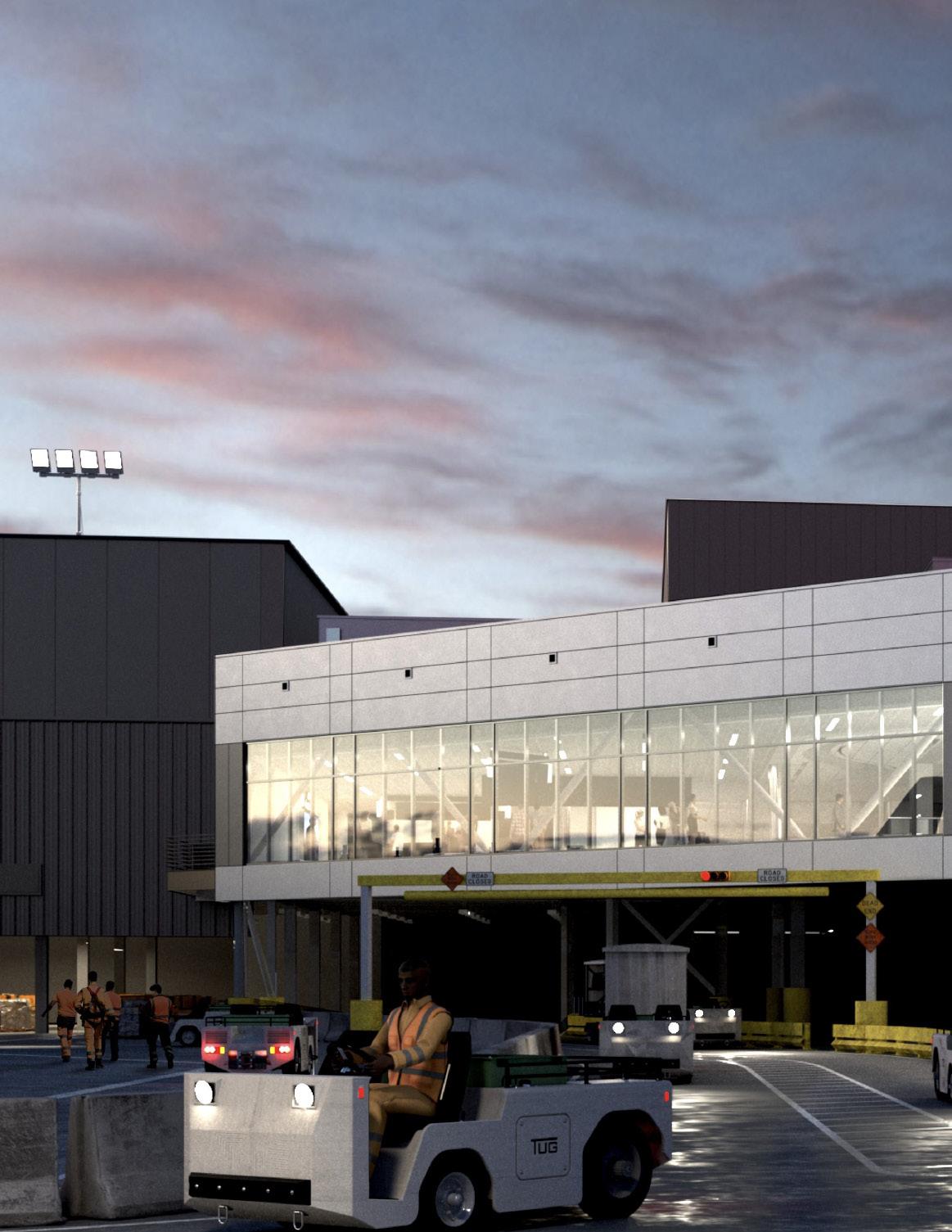
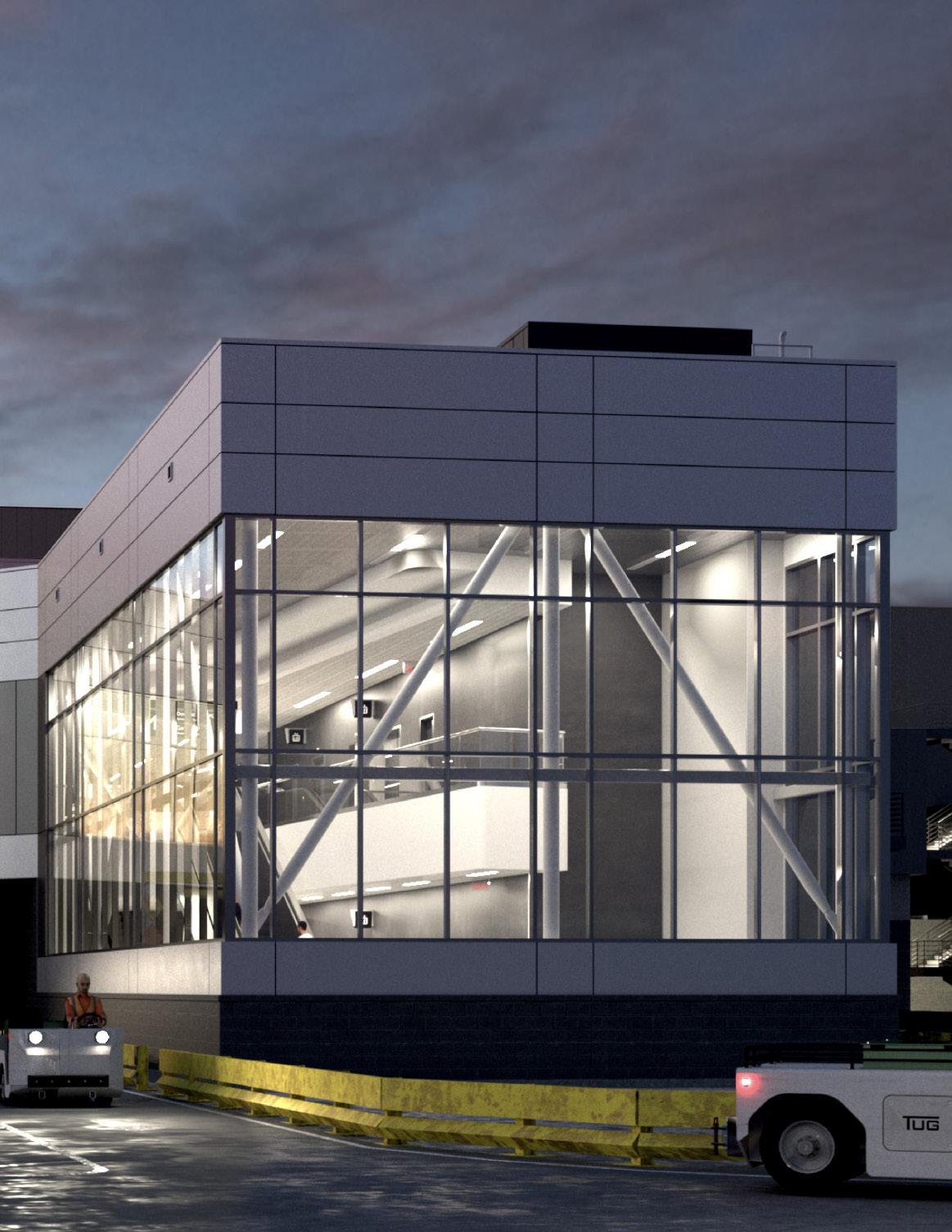 Photo Credit to Corgan
Photo Credit to Corgan
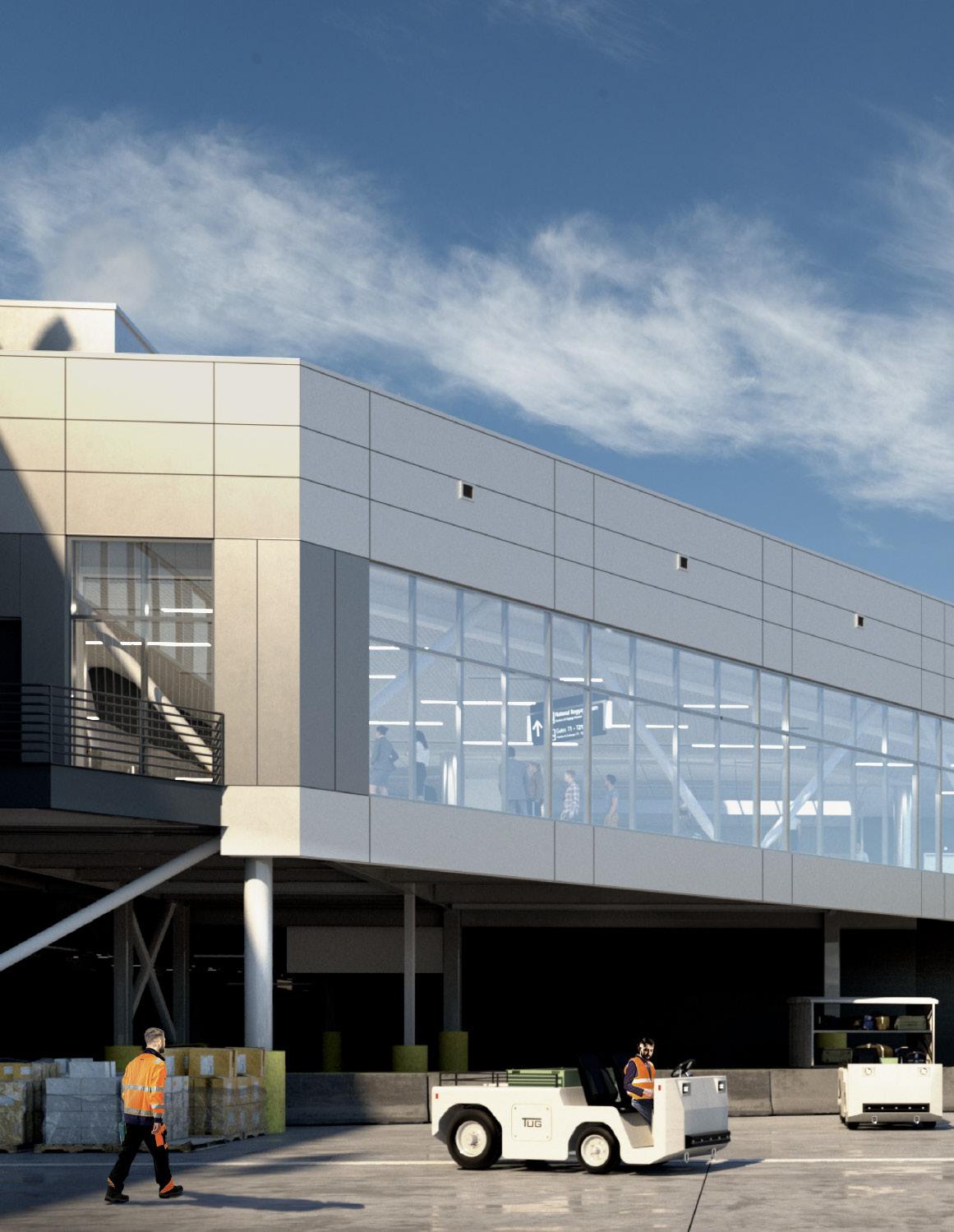 Photo Credit to Corgan
Photo Credit to Corgan
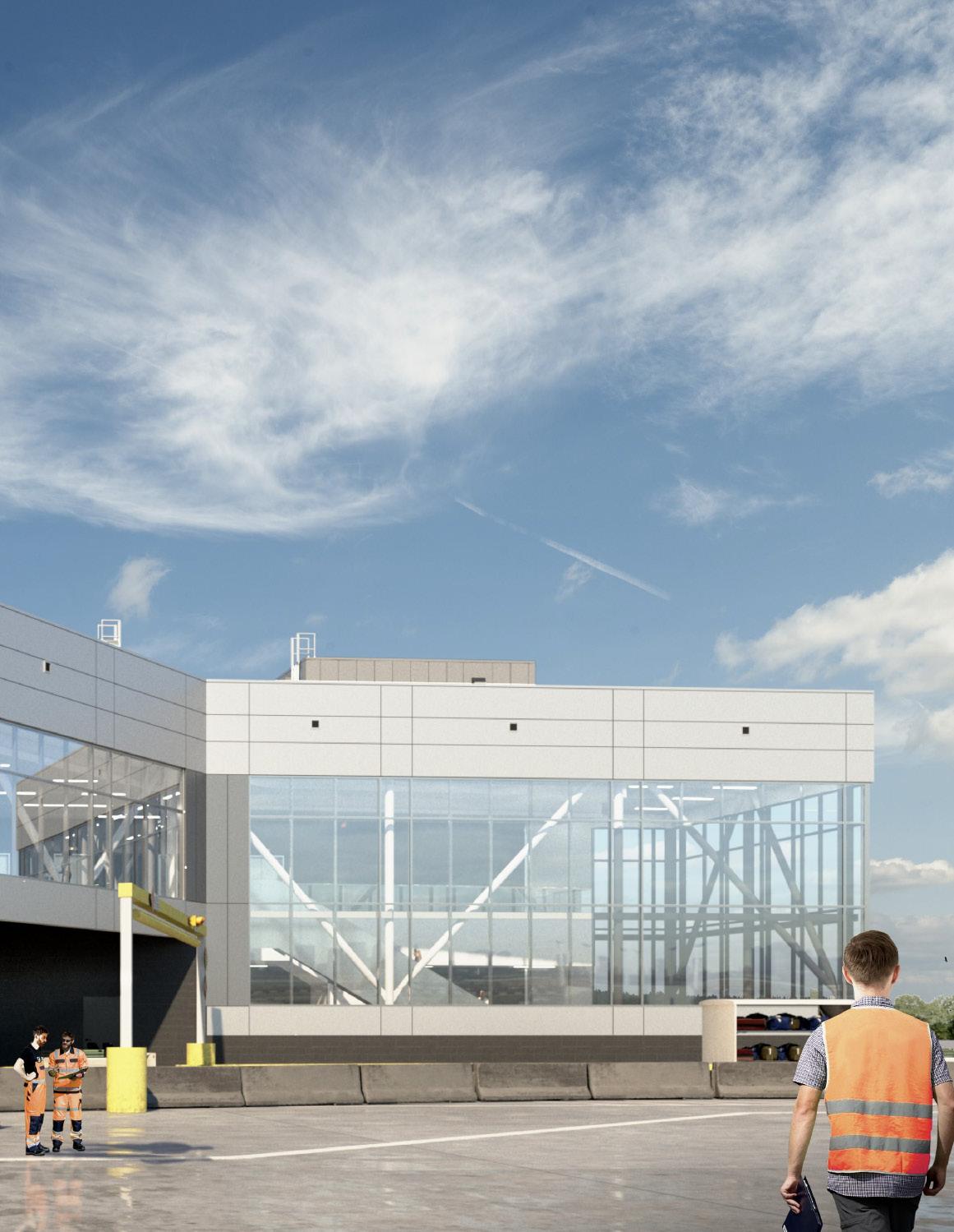
As part of ATLNext, HartsfieldJackson Atlanta International Airport’s 20-year capital improvement plan, GVSA’s aviation studio is providing design and construction administration services on the T-Midpoint Expansion Project at the central vertical circulation hub of Concourse
T. Additional escalators, new elevators, spectacular views of the apron, additional seating and waiting areas, and state of the art wayfinding and flight information will enhance the customer journey to and from the Plane Train and Transportation Mall. This expansion is one of several projects underway in collaboration with Corgan.

 Photo Credit to Corgan
Photo Credit to Corgan
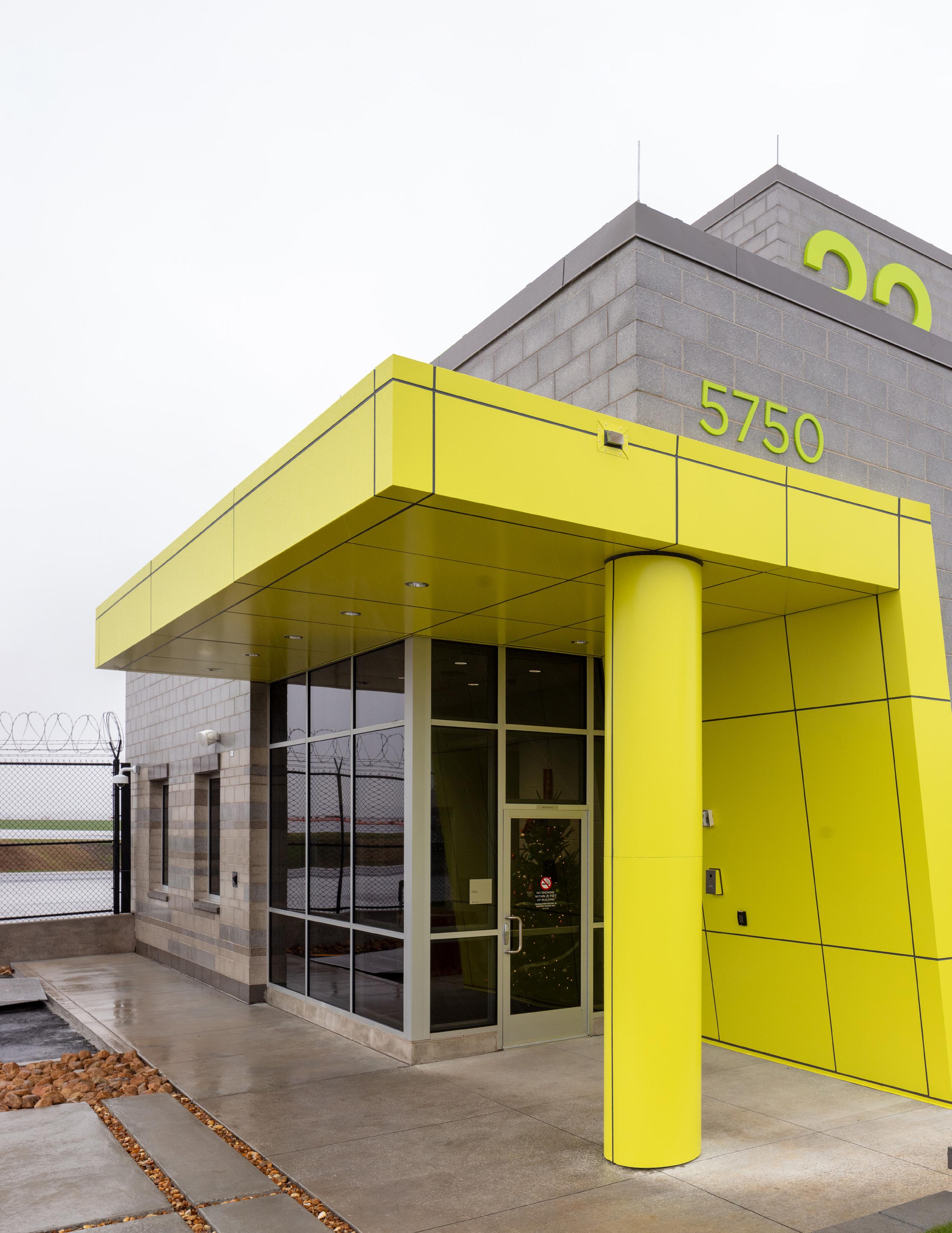
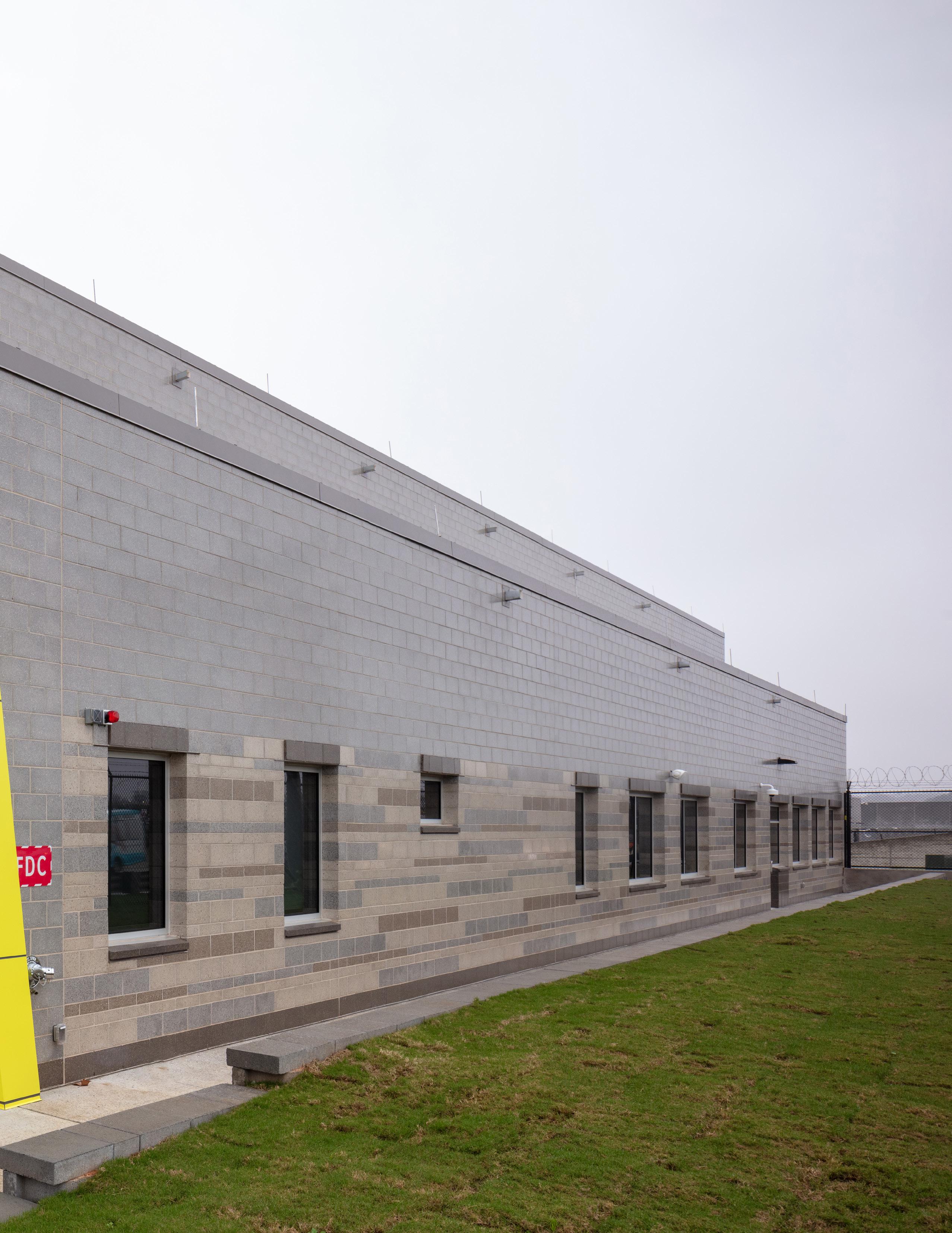
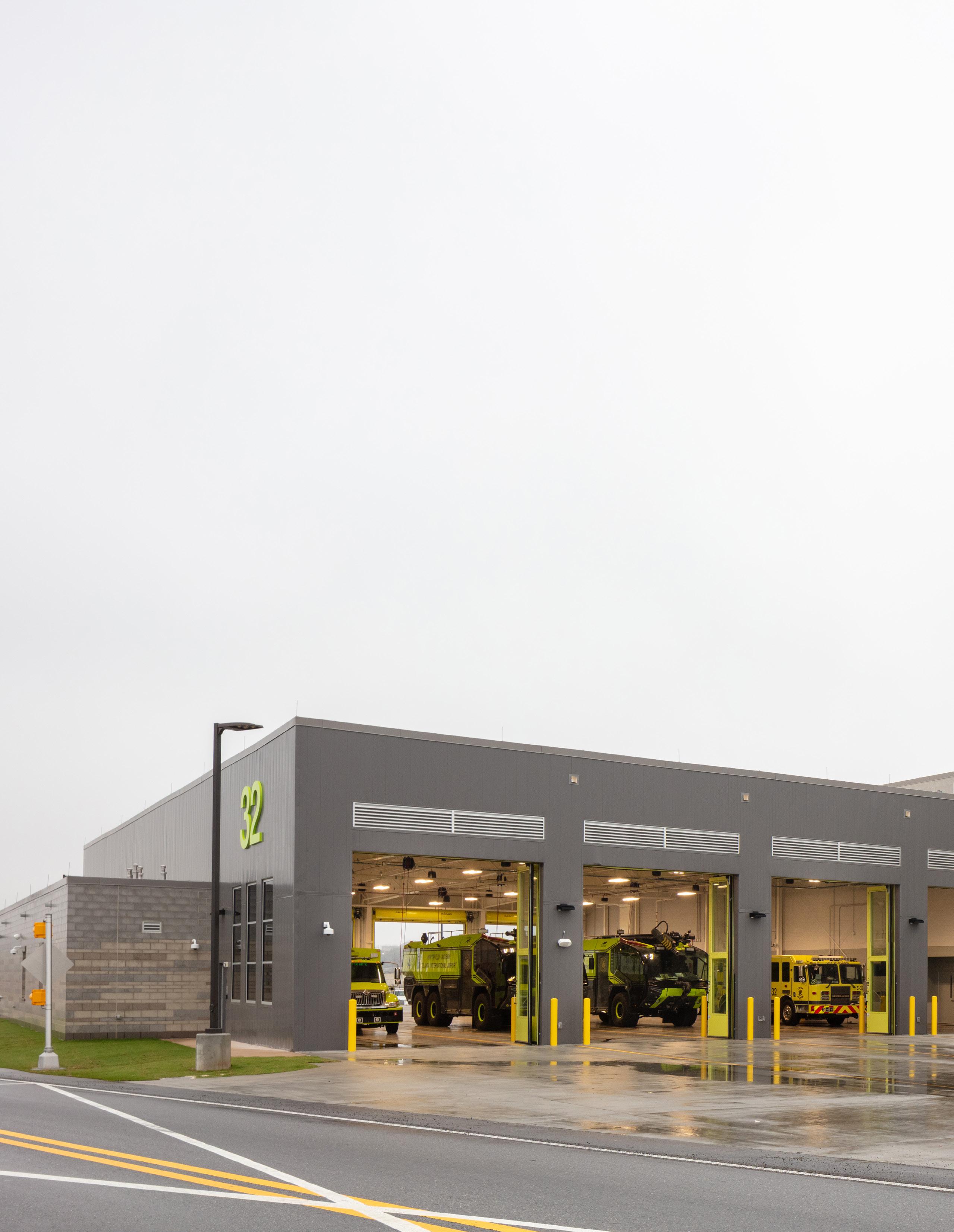
The station is positioned between the runways and the terminals to allow for prompt responses.
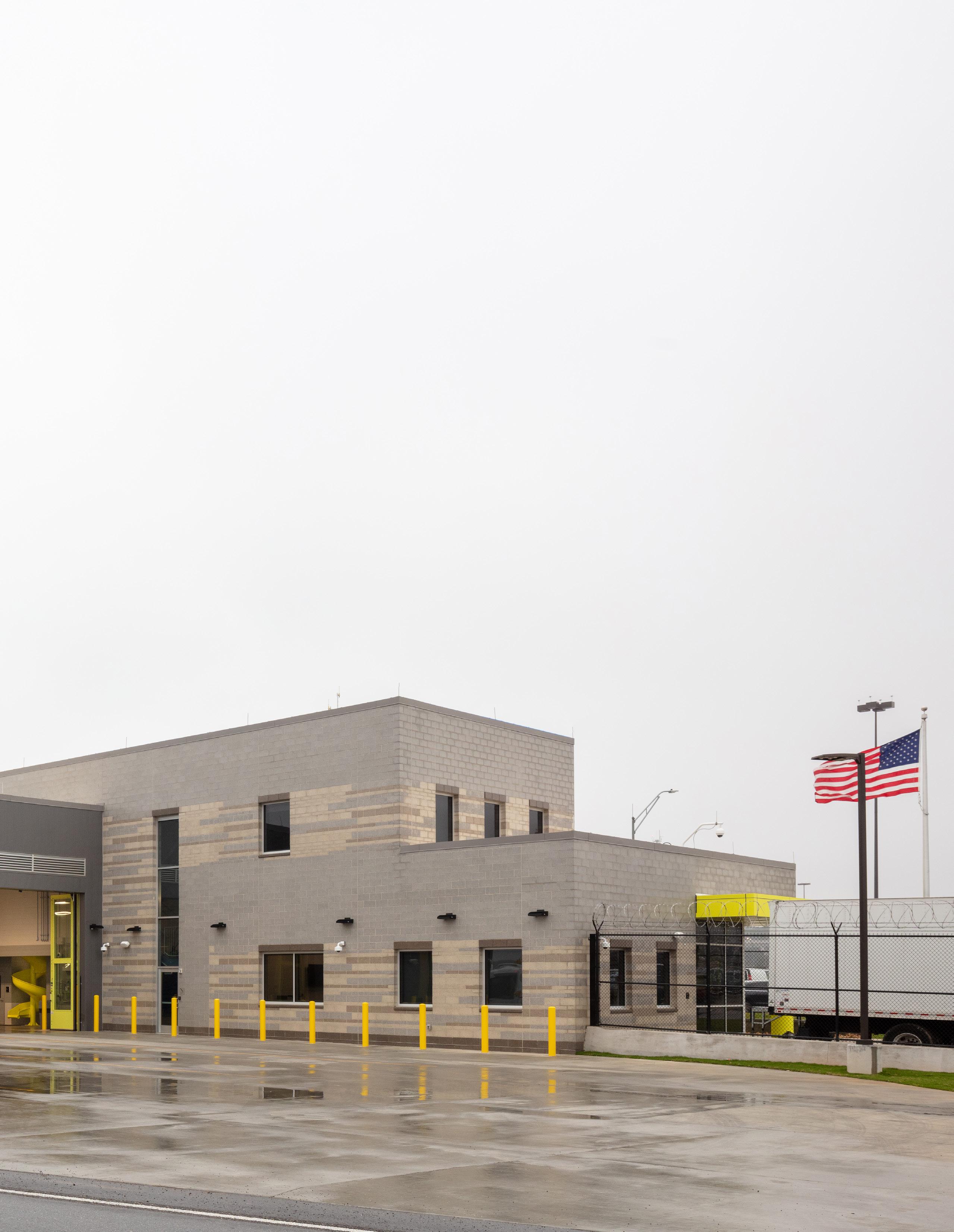
The new City of Atlanta Fire Station 32 is positioned between the runways and the terminals to allow for prompt responses. The facility contains four large, long bays to accommodate eight or more (ARFF, EMS, engine, and pumper) apparatus. The site is designed to allow for entry and exit of apparatus at both ends of each apparatus bay. Amenities for the Atlanta Fire Rescue department personnel include a dayroom and dining area adjacent to a full open kitchen, a fitness room, and an outdoor picnic and grilling area. The facility also includes sleeping quarters, administrative, and operational areas.

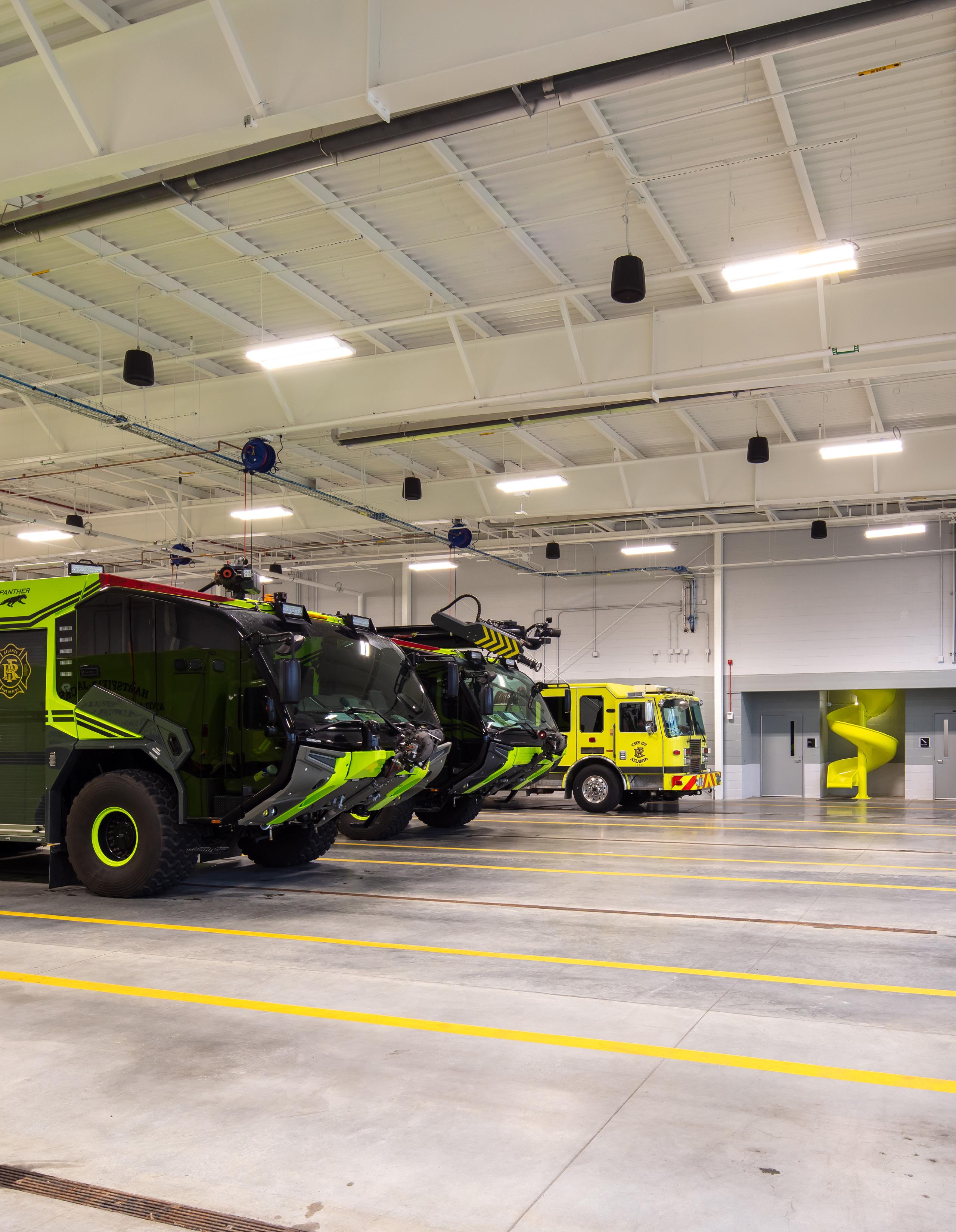
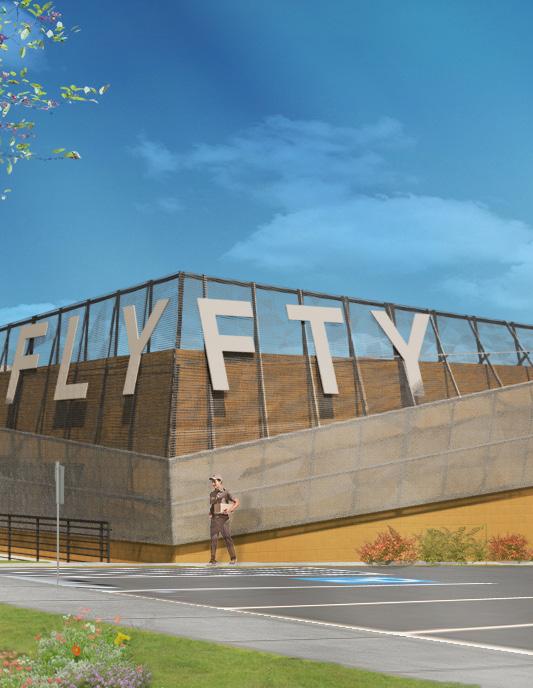
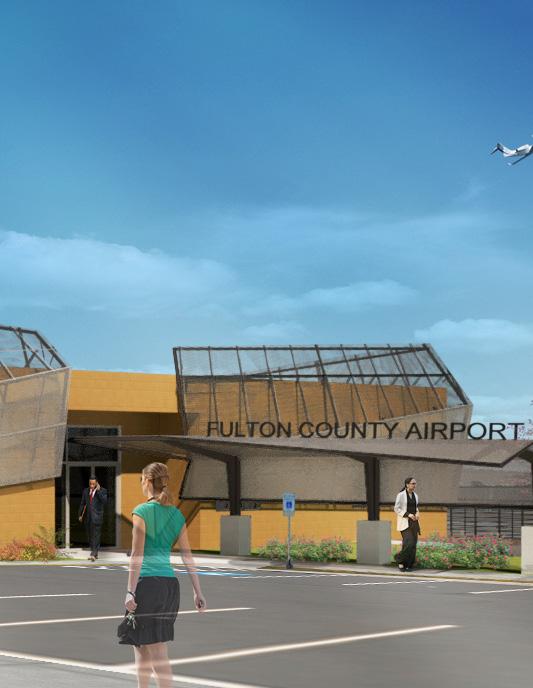
Fulton County Airport is renovating their existing Aircraft Rescue and Fire Fighting (ARFF) station. Over the course of two phases, the upper level will be a new home for the Airport’s Administrative Offices as well as a large conference room and offices for Fulton County’s Economic Development. These new offices seek to replenish the needs of the administration for the airport so they can once again have a facility that is technologically up to date, acts as a touch-down space for others related to the airport and can serve them well during any kind of emergency at the airport.

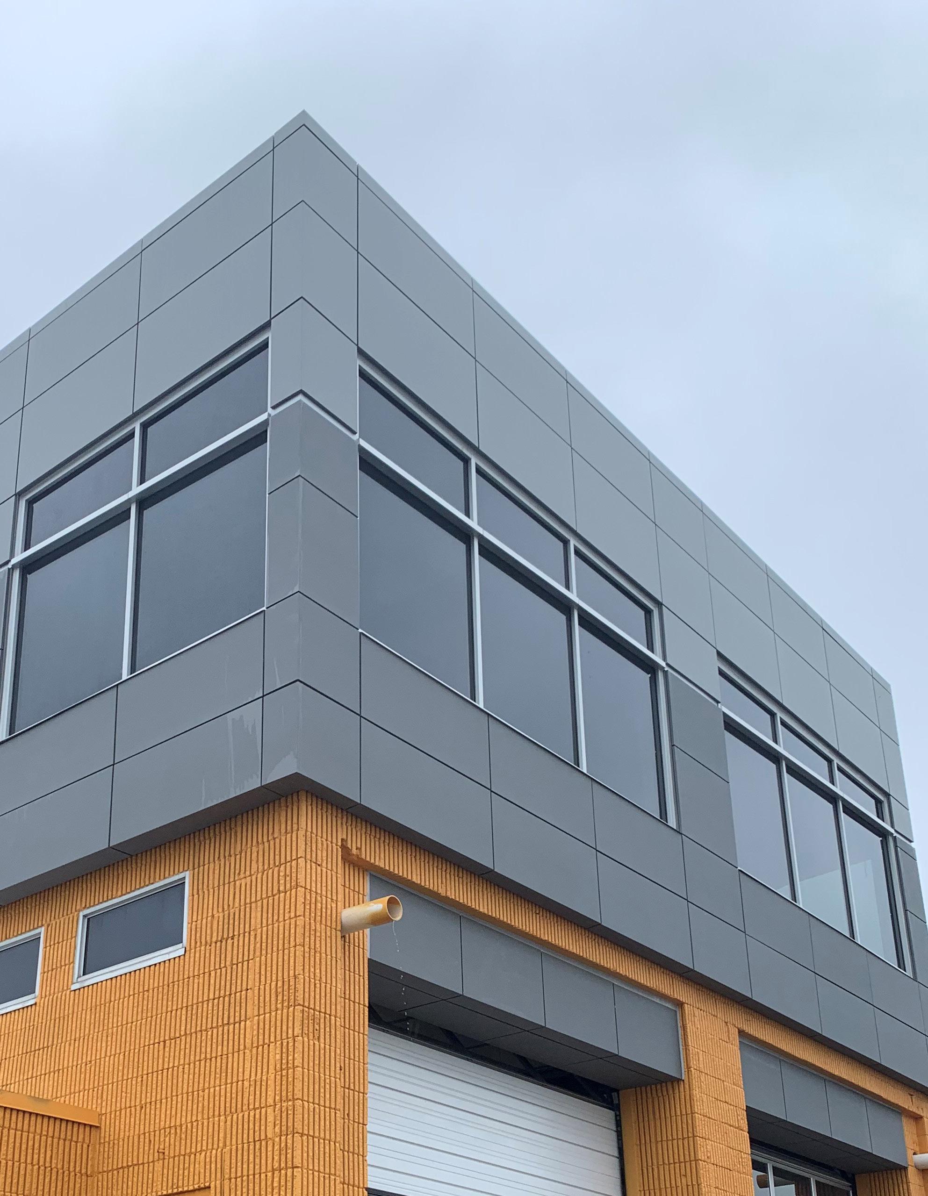
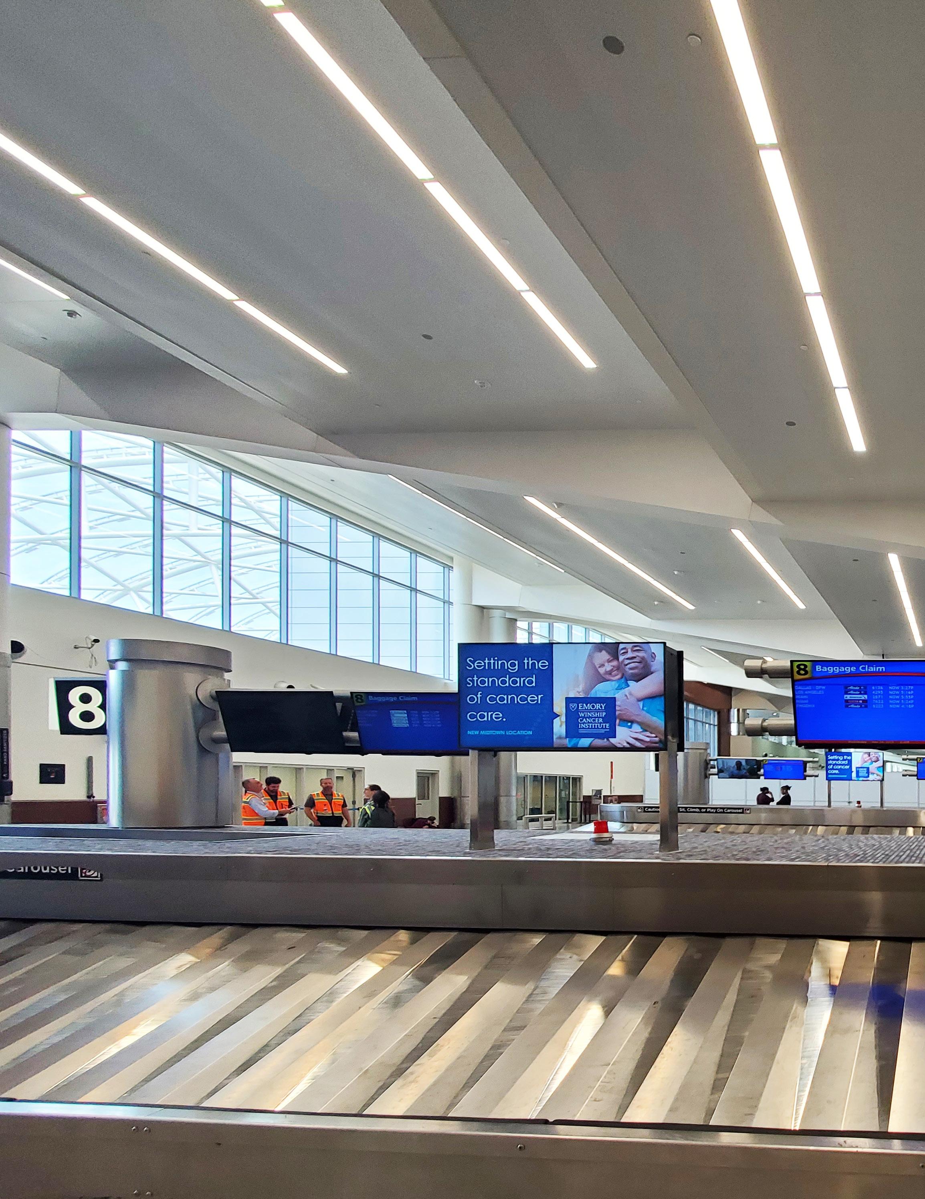
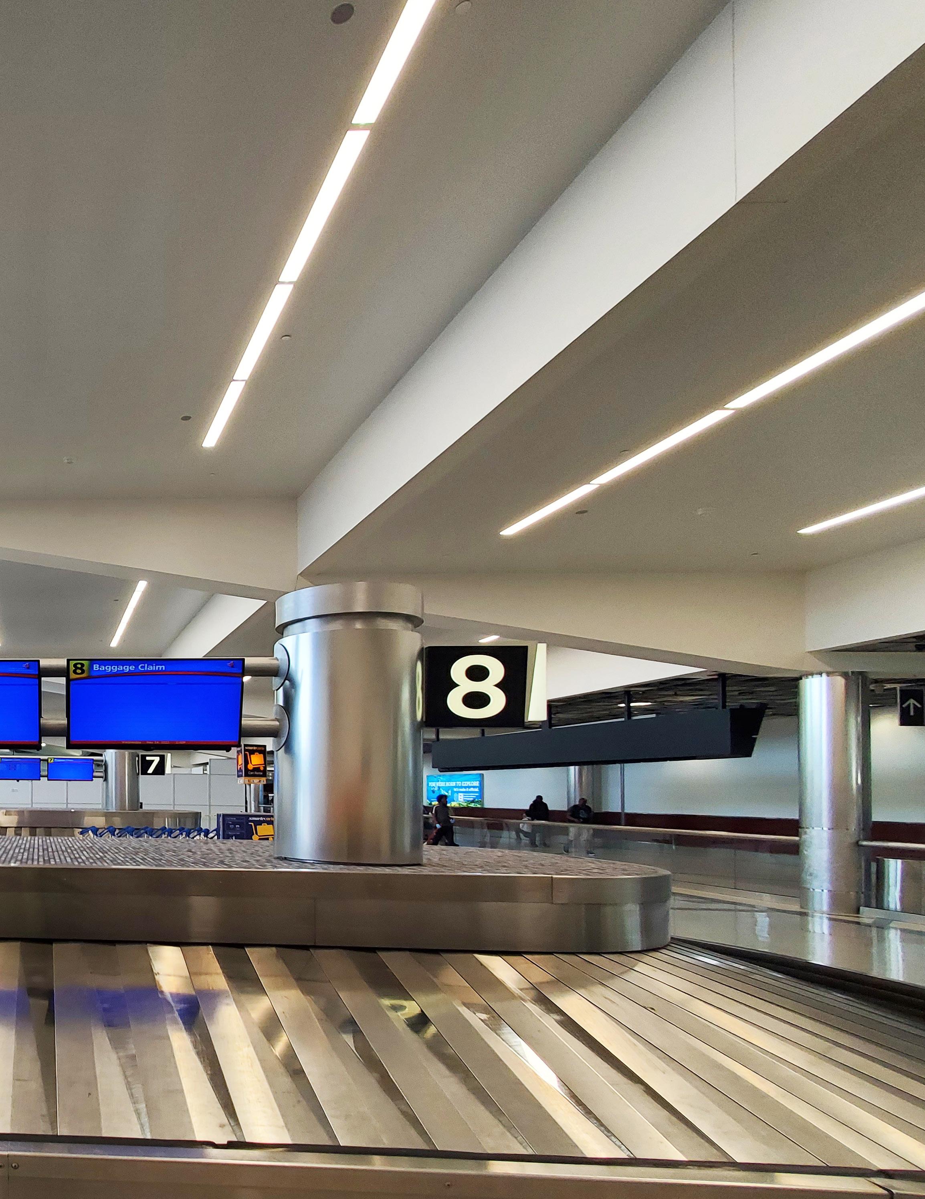
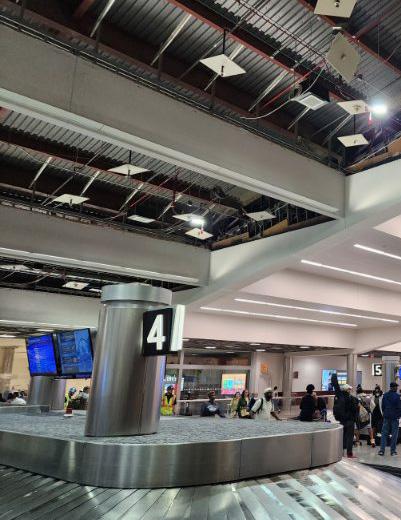
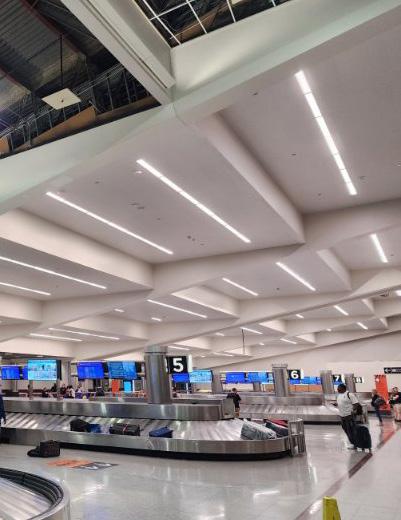

To compliment recent exterior improvements, interior ceilings of terminal public circulation spaces are being replaced with new ceiling materials and new ceiling grids, while incorporating new LED lighting and HVAC layouts to compliment recent interior improvements Airside. New static and dynamic wayfinding signage is designed and located at key circulation/ decision points of public circulation spaces within the two main terminals. This follows current Airport Signage Design Standards and incorporated into new ceilings of the same areas throughout the remainder of the existing main boarding level. This expansion is one of several projects underway in collaboration with Corgan.

Hartsfield-Jackson Atlanta
Police Department Drug
Interdiction Task Force and K9 Unit Relocation
The relocation of Hartsfield-Jackson
Atlanta International Airport’s Atlanta
Police Department K9 Drug Interdiction
Specialized Task Force was sited as a renovation of an existing, unused 8,000 square foot interior space under the East wing of Concourse E and included offices and support spaces. Work included, but not limited to selective demolition, new offices, conference rooms, interview rooms, K9 stations, showers, restrooms, storage, mechanical room, signage, and parking. Openings were created in existing CMU walls to bring in natural light and all related electrical, lighting, fire protection, structural and mechanical systems were updated.





GVSA completed a comprehensive feasibility study for DeKalb-Peachtree Airport Administrative Building. The purpose of the study was to assist DeKalb-Peachtree Airport (PDK) and DeKalb County in determining the future anticipated growth and use of the existing Administrative Building on their campus. In the case of structural and potentially hazardous material analysis, targeted physical inspections and testing were performed in selected areas as documented throughout the report. GVSA analyzed the site and parking, the physical materials that make up the building as well as the systems within the building. Hazardous materials, ADA compliance and life safety systems were also investigated. Each category was documented with the existing condition as well as recommendations for re-use or replacement.

HJAIA’s Airside Operations Project is an interior office space build-out for business use located in a portion of the core and shell space of the Concourse T North Extension Project at Hartsfield-Jackson Atlanta International Airport. The buildout is approximately 8,900 sf of space situated on the Apron level of the T North Extension, between the end of the original T Concourse to the South and the United Airlines build-out to the North. The Airside Operations Department oversees the airfield, ramps, safety, and security of the airport. The new build-out provides the Department with new office space. This expansion is one of several projects underway in collaboration with Corgan.


The US Customs Building at Fulton County Airport will be placed on the northern border of the East/West Runway and just east of the existing Norfolk Southern facility. This location is strategic because it allows incoming aircraft immediate access from the nearby Taxiway. The facility is approximately 5,000 sq. ft. and is being designed to the latest US Customs and Border Protection design standards. It will contain all the usual pre-processing, processing, and post-processing spaces as well as office space for GBP personnel, agricultural laboratory and holding facilities. The facility is designed to process as many as four persons simultaneously and can accommodate as many as 20 occupants, including staff. The current design is expected to be completed in the summer of 2023 and its construction to follow shortly after. This is one of several projects we are working in conjunction with Michael Baker International and Fulton County.


