K-12 Schools Architecture & Engineering EXPERIENCE

What are our clients saying about us?
Consistently recognized as a NATIONAL LEADER in K-12 School Design + 100 K-12 Clients #3
Top Education Design Firms in the Southeast Engineering News Record SE
We believe our planning efforts should reflect the values and character of
We do this by involving YOU every step of the way! YOUR COMMUNITY.


gmcnetwork.com 1
t Pelham Park Middle School Library
Preface
At GMC, we believe in community, collaboration and using the power of creativity and hard work to make a difference - in our hearts, homes, city, nation and world. We believe in hope, progress, beauty, and big ideas. We believe that people like us, need us. We are not just an engineering firm. We are not just architects. We are artists, designers, thinkers, doers, makers, and storytellers dedicated to doing great work, for good. We partner with passionate and like-minded individuals, businesses, organizations, and causes that have aggressive hopes and goals for tomorrow and beyond. Dreaming big is the only way to make big dreams come true, and we know that our solutions can only be as great as the people we serve. Communities are built by
people, not companies. And it is that foundational concept that drives how we approach every project, big or small. Because it’s the passion and drive of individuals that feeds the growth and development of what’s next. Together, we will be smart. We will be relevant. We will be meaningful. We will be kind, supportive, enthusiastic and – at the very least – the very best we can be. We are – and will continue to be – a collaborative organization driven by the power of building better, happier, healthier, thriving communities. And we are committed to working with folks who share our vision for realizing their full potential, because we know that great engineering and architecture helps make communities better, for everyone.

Building Communities.
2 gmcnetwork.com
Communities.
 t Pelham Park Middle Middle School
t Pelham Park Middle Middle School
gmcnetwork.com 3

4 gmcnetwork.com
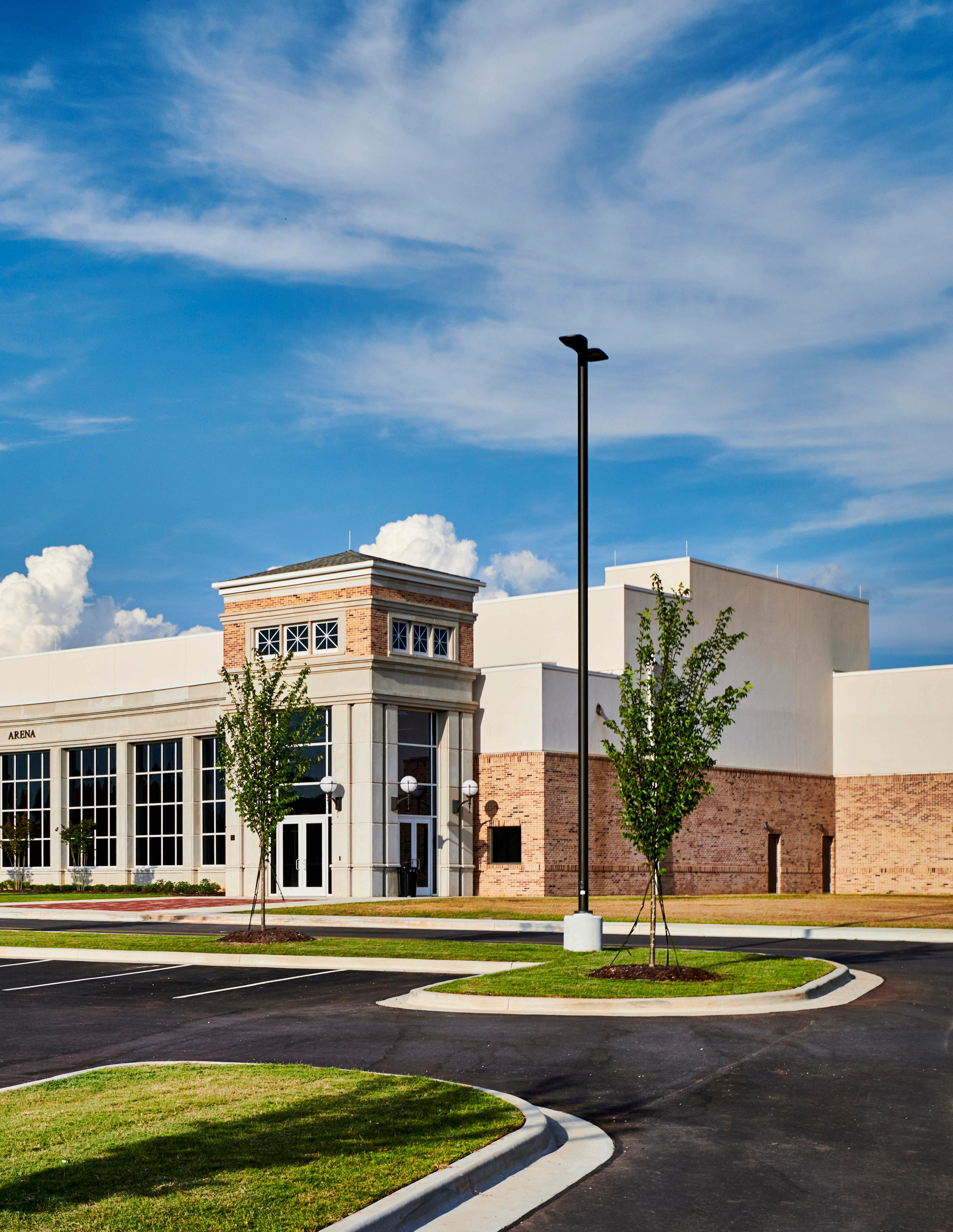
Table of Contents 06 Firm Overview 10 Education Design 12 Client Accolades 14 High School Projects 58 Middle School Projects 80 Elementary School Projects t Athens Alabama High School gmcnetwork.com 5
Who is Goodwyn Mills Cawood?
Goodwyn Mills Cawood (GMC) is one of the largest architecture and engineering firms in the region with offices across the Southeast. Whether designing schools, parks, hospitals and other commercial developments, or providing clean water, safe streets and protecting endangered environments, GMC takes great pride in serving our communities through the transformative work we do. Every project is guided by the foundational concept that communities are built by people, not companies, and we strive to serve our communities with quality, integrity, creativity and care. GMC is equipped to provide all of the services associated with architecture, interior design, civil engineering, environmental services, landscape architecture, planning, transportation engineering, geotechnical engineering,
Our offices are strategically located throughout the Southeastern United States. Placing our offices in these locations allows our firm to adapt to the local culture and develop closer relationships with the cities, communities, and surrounding areas.
electrical engineering, surveying and disaster recovery. We provide services to a diverse group of public and private sector clients, including county and municipal governments, federal and state agencies, private corporations, industries and developers.
GMC offers creative solutions to complex challenges. Our staff recognizes that if a project is to be successful, it must first meet the needs of the client. Therefore, we work with each client individually to assure satisfaction in all areas of each project including a functional design and a project within budget. Measuring our success by our many accomplishments, we have a proven track record of meeting a client’s design needs economically, efficiently, and in the time frame outlined by the client.

We don’t just build new, we also make new out of the old, repurposing and saving history as we go along. Pictured is the newly renovated Bonds Brothers building in Birmingham, Alabama. This building serves as office space for GMC, The Founders Financial Group and several other tenants.

600+
+$1 Billion Construction Projects Annually
OFFICE LOCATIONS
6 gmcnetwork.com
AT A GLANCE
FIRM OVERVIEW
1947 Company Founded
Professionals on Staff 25 Offices in the Southeast
p
Alabama Andalusia Auburn Birmingham Daphne Eufaula Huntsville Mobile Montgomery Vernon Florida Lutz Pensacola Sarasota Tampa Georgia Atlanta Augusta Brunswick Cartersville Savannah Louisiana New Orleans North Carolina Charlotte South Carolina Charleston Columbia Greenville Tennessee Brentwood Nashville
In-house Disciplines

Our Comprehensive Approach
GMC is one of the most comprehensive architecture and engineering firms in the Southeast. Our multi-disciplined in-house team of professionals is equipped to provide all of the services associated with architecture, electrical, engineering, environmental, geotechnical, interior design, landscape architecture, planning, surveying and transportation.
By having multiple disciplines under one roof, we are able to streamline communication, improve efficiency and enhance the quality of service to our clients. GMC’s integrated team provides a depth of expertise that allows us to capture the “big picture” and understand the details a project entails. Utilizing our comprehensive approach, we look at
each project from many vantage points to identify creative solutions.
While the company has evolved tremendously since its launch in 1947, our founding principles remain a vital part of our daily operations. GMC is – and will continue to be – a collaborative organization driven by the power of building better, happier, healthier, thriving communities. Our multi-disciplined approach assures a broad base of knowledge on which to develop strategies for both short- and long-term growth that are not only efficient, but culturally appropriate and environmentally accountable. Every project, big or small, is guided by recognizing that great engineering and architecture helps make communities better, for everyone.

gmcnetwork.com 7
p Park Crossing High School in Montgomery, Alabama.
FIRM OVERVIEW
What We Do
Airport Planning
• Economic Feasibility Studies
• Grant and Funding Assistance
• Parking Apron Design and Construction
• Taxiway Design, Widening, and Ext.
• Taxiway Rehabilitation
• Runway Design and Construction
• Runway Rehabilitation
• Airfield Lighting, Navigational Aids and ILS
• Corporate and T-Hangars
• General Paving Rehab
• Entrance Roads and Parking Areas
• Utilities, Water and Sewer Systems
Architecture
• Architectural Design
• Interior Design
• Master Planning
• New Construction
• General Renovations
• Site Analysis
• Accessibility Reviews
• Program Review and Analysis
• Facility Programming
• Historic Renovations
• Building Additions
• Reroofing Projects
• Mechanical and Electrical System Renovations
• Construction Administration
Civil Engineering
• Design/Construction Administration for:
– Residential Developments
– Commercial and Office Developments
– Industrial Parks/Sites
– Institutional and Educational Facilities
– Street and Drainage Projects
– Parks and Recreation Projects
– Gas Distribution Systems
• Boundary and Topographic Surveys
Electrical Engineering
• Evaluation of Existing Systems
• Electrical and Communication Design
• Energy Efficiency Studies
• Third Party Equipment Evaluation (ACIL)
• ETAP Arc Flash/Short Circuit Study
• Breaker Coordination Study
• Exterior Overhead and Underground Power Design
• Generator Design, Selection andTesting
• LEED Design and Certification
• Power Distribution
• Interior and Exterior Lighting Design and Photometry
• Fire Alarm and Life Safety Design
• Lightning Protection Design
• Uninterruptable Power System Site Installation and Verification
• Water and Wastewater Power Design
• Architectural Lighting Design
• Construction Administration
Environmental
• Phase I and Phase II ESA Environmental Assessments
• Environmental Impact
• Documents and Statements
• Green Infrastructure Design
• Stormwater
– Master Planning
– Utilities
– Permitting and Compliance
• Wetland Delineations
• Wetland Permitting
• Wetland Mitigation
• Mitigation Banking
• Stream Restoration Plans
• Endangered and Threatened Species Survey
• Flood Plain Studies
• Detention Pond Design
• Air Permitting
• Landfill Design and Permitting
• Source Water Protection Plans
• Hydrogeological Evaluations
• Brownfield Projects
• Underground Storage Tank Closure and Investigations
• Geographical Information System (GIS)
Geotechnical Engineering
• Construction Materials Testing
• Field Exploration
• Laboratory Testing Services
• Foundation Analysis and Design
• Slope/Embankment Stability
• Pavement Evaluation and Design
• Soil Stabilization
• Ground Improvement
• In-situ Moisture and Density
• Dynamic Cone Penetrometer Testing
• Subgrade Evaluation and ProofRolling Observations
• Pile and Pier Observation
• Foundation Construction Monitoring
• Fill Testing and Control
• Concrete Placement Inspection
• Compressive Strength Testing
• Reinforcing Steel Inspection
• Grout Sampling and Masonry Block Testing
• Asphalt Placement Inspection and Coring
• Structural Steel Observations
Landscape Architecture
• Detailed Site Design
• Hardscape Design for Residential, Commercial and Retail Environments
• Planting and Irrigation Design
• Recreation Planning and Design
• Bike and Pedestrian Facility Planning
• Master Planning Residential Dev
• Master Planning Mixed-use Dev
• Downtown Redevelopment Strategies
• Streetscape Design
• Construction Documents
• Drawings and Specifications
• Construction Administration
Municipal Engineering
• Water Treatment Plant Design
• Wastewater Treatment Plant Design
• Water Modeling
• Water Main Extensions
• Distribution Systems
• Evaluation of Existing Systems
• Computer Control Systems
• Well Systems
• Pumping Stations
• Storage Tanks
• Sewer Line Extensions
• Sanitary Sewer Rehabilitation
• Gas System Design
Planning
• Master Planning
• Campus and Community Planning
• Economic Development Planning
Right Of Way
• Appraisals and Appraisal Review
• Condemnation Support Services
• Cost Estimates
• Due Diligence
• Easement Acquisition
• Environmental Assessments
• Fee Acquisitions
• Negotiations
• Partial or Whole Acquisitions
• Relocation Assistance
• Right of Entry Agreements
• Title Research
Surveying
• As-Built/Record Surveys
• Boundary Surveys
• Construction Surveying & QA/QC
• FEMA Surveys & Documentation
• Hydrographic Surveys
• Rights of Way/Easement Surveys
• Subdivision Platting
• Topographic Surveys
• Aerial Drone Surveys
• GIS Data Collection
• 3D Scanning & modeling
• ALTA/NSPS Land Title Surveys
Transportation Engineering
• Project Identification
• Concept Development/Planning
• Assist with Funding Opportunities
• Grant Applications
• Environmental Studies/Permitting
• Surveying
• Geotechnical Design
• Right-of-Way Services
• Final Design
• Project Letting
• Airport Engineering and Planning
• Roadway Utility Improvements
• Stormwater Improvements
• Intersection Improvements
• Pedestrian Walkways
• Roundabouts
• Roadway Resurfacing
• Erosion Control Design
• Streetscape
• Local Maintenance Resurfacing Program Grant Applications
• Industrial Access Roadways
• Department of Transportation Projects including:
– Roadways
– Drainage
– Public Hearings
– Private Development Roadways
– Construction Engineering
– Land Planning
– Engineering
– Street and Drainage
– Parks and Recreation
– Gas Distribution Systems
• Construction Administration
Disaster Recovery
• Debris Removal Monitoring
– Debris Hauling Certification
– Debris Hauling Vehicle Certification (Volumetric)
– Private Property Debris Removal
– Data Management
– Document Management
– Disaster Recovery Monitoring with ADMS
– Progress Reporting
• Cost Recovery
– Preliminary Damage Assessment
– Damage Site Surveys
– Collection and Compilation of PDAs
– FEMA Grant Applications
– Small/Large Project Formulation and Scoping
– Applicant Scoping Meeting Facilitation
– Project Worksheet (PW) Development
– Procurement Assistance
– Expenditure Review/Approval and Reconciliation
– Direct Administrative Cost (DAC) Support
– Appeals Support
– Closeout and Audit Assistance
• FEMA Hazard Mitigation Assistance
– Application Development
– Benefit Cost Analysis
– Project Monitoring
– Feasibility Studies
– Program Reporting
– Budget and Schedule Preparation
– Mitigation Plan Development
– Disaster Preparedness and Planning
8 gmcnetwork.com
9
Architecture Top Design Firms 2020
Engineering NewsRecord Southeast
16
Southeast Top Design Firms 2023
Engineering NewsRecord Southeast
Sports Facility Design Firms 2021 Building Design + Construction Giants 400 Report
Firms in the US 2024
gmcnetwork.com 9 4 Top Education Design Firms in the Southeast Engineering News Record Southeast 11
Top
51
2020 Building
Construction
400
26 Architecture / Engineering
Building Design + Construction Giants 400 Report
40
300 Architecture
Architectural Record
K-12 School Design Firms
Design +
Giants
Report
Design Firms 2023
Firm
Rankings

EDUCATION DESIGN
We look at each project individually and believe that the architecture resulting from our initial planning efforts should reflect the values and character of your community. We do this by involving YOU every step of the way.
GMC is consistently recognized as a national leader in K-12 school design. Our list of education clients includes 50 school systems and 30 colleges and universities for whom we have designed hundreds of projects, including new construction, renovations, additions and upgrades.
Working with Board of Education members and school administrators on K-12 projects is not only one of our most enjoyable areas of practice, but also a primary market for GMC. Our design methodology is characterized by intense collaboration among all design disciplines, clients and users, from project inception through occupancy. We mesh our diverse areas of expertise with the vision and knowledge of our clients to
p
We try and utlize everything that we can as a canvas to enhance the student learning experience. In this example above the lunch room floor not only adds fun pops of color but offers the experience of learning geography while eating lunch.
Services
Site Analysis • Accessibility Reviews • Program Review & Analysis • Educational Facility Programming • Architecture • Engineering • Interior Design • Master Planning • Landscape Architecture
Construction Administration EDUCATION DESIGN
•
•
10 gmcnetwork.com
develop innovative solutions to enhance the performance of the people and organizations we serve.
Our team of professional planners, architects, landscape architects, and engineers have more than four decades of experience and expertise in planning, design and implementation of educational projects. We stand by our commitment to providing superior client service through expertise, innovation, design excellence.
The GMC Educational Group looks at each project individually. We believe each community is different and that the architecture that results from the initial planning efforts should reflect the values and character of that local environment.
From our standpoint, for a successful project, the following questions must be answered:
• Does the solution enhance student learning?
• Does the solution reflect the challenge presented?
• How does the solution meet/ enhance the requirements of the educational program?
• Is there an emphasis on functionality?
• Does the solution provide flexibility, convertibility, and the possibility of expansion to meet the changes in the educational program?
• Is the solution cost effective?
• Does the facility maintain well?
GMC offers creative solutions to the complex challenges of today’s educational environment. Our track-record of repeat work with more than 50 districts is proof of our commitment to meeting our education clients’ expectations. Our expertise is in knowing how to help school systems achieve the most productive, yet cost effective,
Expertise
• New School Facilities • Historic Renovations • Classroom Additions
• General Renovations • Kitchen Planning and Design • Reroofing Projects
• Mechanical & Electrical System Renovations
learning environment for educators and students alike.
Design Principles
As a national leader in K-12 school design, GMC is passionate about delivering creative ideas and functional solutions for our clients. Our philosophy embodies a commitment that combines expertise, innovation, design excellence and superior client service; promises that many make, but few successfully deliver. Our track-record of repeat work with over 50 districts offers proof that GMC delivers the value and performance our clients demand.
In all of our K-12 projects, GMC strives to incorporate six national design principles developed by the U.S. Department of Education, and endorsed by the American Institute of Architects, the Council of Educational Facilities Planners International (CEFPI), and others.
6 National Design Principles
Accommodate The Needs Of All Learners
1 2 3 4 5 6
The FIRST principle calls for learning environments that enhance teaching and learning and accommodate the needs of learners. This principle follows research that supports the idea of students creating rather than recreating knowledge; students doing rather than just receiving information; and students solving problems through cooperative, project-based, interdisciplinary learning with an emphasis on learning styles, multiple intelligence, and the special needs of each student.
Meet The Needs Of The Entire Community
The SECOND principle emphasizes the need for schools to serve as centers of the community by accommodating community use after hours and on weekends. Additionally, schools should serve as centers of lifelong learning and provide the community access to theater arts, recreation, and technology.
Designed For The Community By The Community
The THIRD principle suggest that school designs should result from a planning and design process involving all stakeholders, including educators, parents, students, and community representatives, respecting difference in age, culture, and gender.
Provide A Safe, Nurturing Environment
The FOURTH principle addresses the need to provide for adequate health, safety, and security through more appropriate school and classroom populations, by addressing all safety and environmental codes, maintaining healthy indoor environments, and through careful planning to minimize safety obstacles.
Maximize All Available Resources
The FIFTH principle suggests that school designs make effective use of all available resources, resulting in the creation of facility and landscape designs that serve as “three dimensional textbooks.” Designs should maximize the use of technology, community resources, and, where possible, re-use existing facilities to preserve natural and historic environments.
Accomodate The Unknown
The SIXTH principle calls for the design of learning environments that allow for flexibility and adaptability to changing needs. Planning should incorporate flexible designs and adaptable systems to accommodate what is not yet known. Additionally, ongoing evaluations of master plans and educational specifications should occur at least every five years.
gmcnetwork.com 11
WHAT ARE OUR CLIENTS SAYING?

“The George Washington Carver School is a top-quality structure that is meeting the demands of both our students and staff. We are so pleased that we are in the process of adding another wing to the building with Goodwyn Mills Cawood!”
— Natalie Young, CFO, George Washington Carver School, Macon County
“From renovation to new construction, Goodwyn, Mills and Cawood has guided the Coffee County Schools to complete building projects in a cost-efficient, professional manner. Goodwyn, Mills and Cawood helped the Kinston Community experience a surge of pride as their old buildings came back to life for today’s students.”
— Dr. Linda Ingram, Coffee County Board of Education
“I have been very pleased with the quality of design and attention to detail that Goodwyn, Mills and Cawood has taken with our recent building projects. Our building’s designs have been practical, well designed and the aesthetics of the additions have blended well with our existing campuses. I would highly recommend this company as one who works well with schools and understands the need for saving dollars for education.”
— Dennis R. Coe, Superintendent, Henry County Schools
12 gmcnetwork.com CLIENT ACCOLADES

“We have been very pleased with the design team. They have been imaginative, attentive, and responsive to our school.”
— Denise Pearsall, Christ Church Episcopal School
“In my 15 years at the district, I have worked with several architectural firms; however, I have never worked with an architect that I enjoyed more. Mike Keeshen, all of the architects, and office staff members have been extremely helpful and responsive to our requests. I would highly recommend them to any school district.”
— Mendel Stewart, Former Superintendent, Pickens County Schools, SC
“Our new High School has really exceeded our expectations and will have a real impact on our students and community for many years to come.”
— Jennifer Sittason, Hartselle Board of Education
I like my job –love the kids –and – I love this building!”
– Merry Cox, Principal, League Academy for the Communication Arts
“The personal service and attention to the uniqueness and specific needs of Lawrence County sets GMC apart. Their patience and tireless efforts make us feel like we are their only clients. This type service is why we have returned to them for project after project.”
Dexter Rutherford, Superintendent, Lawrence County Schools
“The City of Leeds Board of Education would employ GMC for additional projects and recommends GMC to any school system. The individuals representing GMC were professional, respectful and always willing to listen to new ideas. Their knowledge and expertise were instrumental in providing an environment that produced the designs of two quality schools.”
— Billy J. Pack, ED. D., Former Superintendent, Leeds City Schools
gmcnetwork.com 13
t Athens Alabama High School

14 gmcnetwork.com
HIGH SCHOOLS

HIGH SCHOOL
NOTABLE PROJECTS
gmcnetwork.com 15
HIGH SCHOOLS

New Middle School and High School at Sequoyah
GMC and DLR Group are currently designing a new middle and high school for DeKalb County School District in Doraville, Georgia.
The anticipated scope of this project is the design of a new 1600 FTE high school with approximately 84 instructional units and 1200 FTE middle school with approximately 74 instructional units. Components of the new building(s) include but are not limited to classrooms, media center, fine arts areas, auditorium, kitchen, cafeteria, gymnasium with indoor track, special education classrooms, career technology labs, administrative offices, and building support spaces.
Because of the tight site parameters and competing program needs within the facility, one of the main focal points of the facility is looking for shared amenity opportunities. An
extensive performing arts component of both the middle and high school will be located at the heart of the facility. The central location of the performance theater and adjoining spaces will have an impact on the overall building function and culture.
Site amenities include but are not limited to a practice field with artificial turf and track, baseball field, softball field, and tennis courts. Accompanying parking areas may require a parking deck to accommodate needs. Areas for future growth, including an additional practice gym, should be included in the plan.
GMC and DLR Group will provide professional architecture design services, interior design, landscape architecture, and construction administration services for the project.
LOCATION Doraville, Georgia
SIZE 463,000 square feet (sf); 2,800 students
STATUS In schematic design (Est. completion Summer 2028)
COST $200,000,000
CONTACT
DeKalb County School District
Ryan Fernandez
Senior Project Manager (770) 880-1978
ryan_fernandez@dekalbschoolsga.org
16 gmcnetwork.com

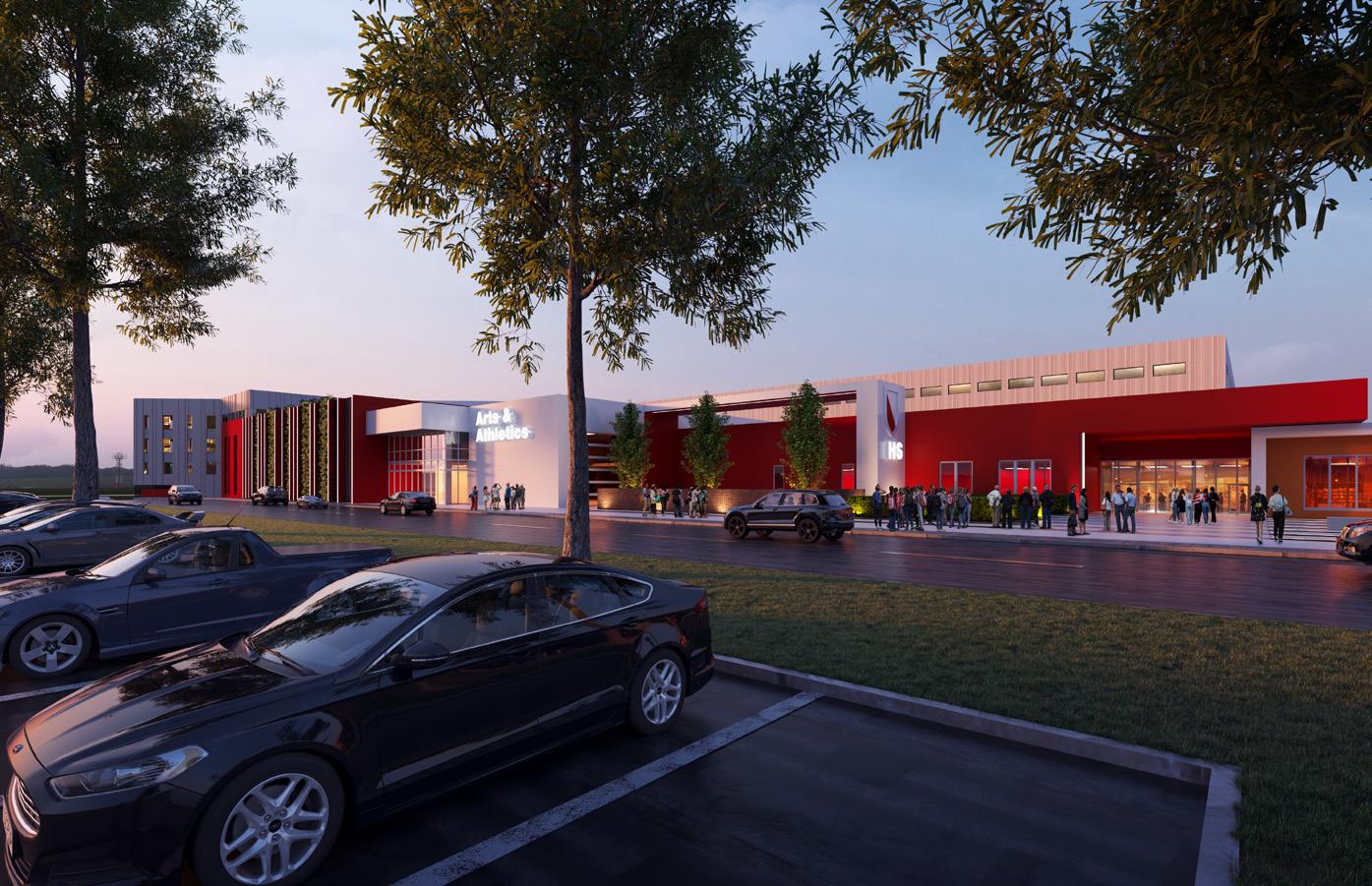


gmcnetwork.com 17
HIGH SCHOOLS


Athens High School
The 284,874 square-foot (sf) new Athens High School houses 1,200 students in grades 9-12. The new high school is a two-story brick and cast stone building that fits within the context of traditional architecture within the city of Athens. GMC designed the school to offer a wide variety of learning spaces, from the formal to informal, and organized the programming to allow students and teachers to take advantage of the school’s new resources. It is organized into wings and nodes for core and special curricula including math, sciences, foreign languages, computer science and coding labs, engineering labs, healthcare labs, visual and digital arts, performing arts, culinary arts, athletics, JROTC, and numerous flex spaces throughout.
Within the schools programming are specialized spaces including STEM labs,
a 1,200 seat theater, kiln room, server rooms for students, hospital simulation rooms, two-story indoor art gallery, display areas in the teaching courtyard for student sculptures, robotics labs, science labs with chemical storage, soundproof music rooms for ensembles and individuals, arena style gymnasium, and related athletic support facilities. There are nine flex spaces throughout that can be used for group or individual learning throughout the day.
Other considerations were given to access and security with three continuously monitored controlled entrances for a majority of the students and teachers. There are separate entrances and drop off points for 9th graders, as well as special needs students, which are designed for students with sensory sensitivities to light, motion, and sound.
LOCATION Athens, Alabama
SIZE 284,874 square feet (sf); 1,200 students
STATUS Completed January 2019; Auditorium completed July 2019
COST $53,000,000
CONTACT
Athens City Board of Education
Beth Patton Superintendent (256) 233-6600 beth.patton@acs-k12.org
18 gmcnetwork.com
AWARD 2019 BUILDSouth Award, New – Construction Management, Alabama Associated General Contractors





gmcnetwork.com 19
HIGH SCHOOLS

Homewood High School Renovations and Additions
The Homewood High School addition and renovation project is part of a system-wide plan to accommodate Homewood City School’s growing student population. Approximately 104,000 sf was added to the existing high school, including three new pavilions for fine arts, athletics and academics.
The fine arts pavilion feature a dance studio, band and choral rooms, theater and related functions. A total of 16 classrooms was added, with 14 being added in the two-story classroom addition, plus two additional through re-purposed areas. The new athletic wing houses team rooms, locker rooms, offices and stateof-the-art weight training space. A new front entry was constructed and features a large atrium with a secure vestibule and administrative space.
The interior renovations are comprehensive, bringing in more natural light and


20 gmcnetwork.com
widening corridors. The project added new science labs, expanding the dining area, adding spaces for collaborative work and remodeling the media center into a more multipurpose learning environment with comfortable seating and up-to-date technology.
In addition, the project included plans for two distinct traffic loops for carpools and student parking to enhance safety and eliminate traffic. Approximately 60 parallel parking spaces were added.
GMC is provided architecture, civil engineering, landscape architecture and interior design services for the project, which was completed in August 2020.
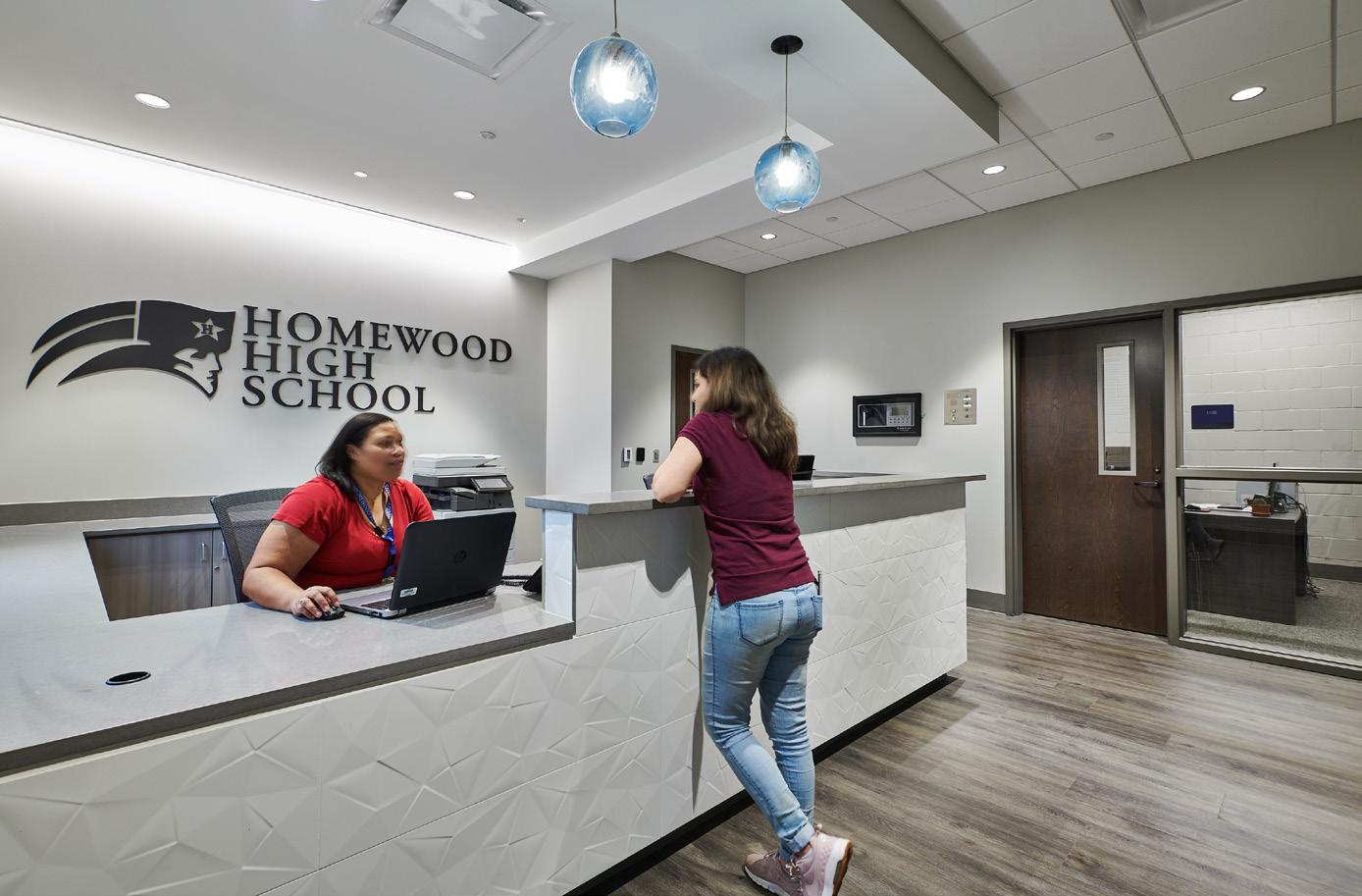
LOCATION Homewood, Alabama
SIZE 104,000 square feet
STATUS Completed August 2020
COST $35,587,357.00
CONTACT
Homewood City Schools
Dr. Justin Hefner, Superintendent 450 Dale Avenue, Homewood, AL 35209
T: (205) 870-4203; F: (205) 877-4544 E: jhefner@homewood.k12.al.us



gmcnetwork.com 21
HIGH SCHOOLS




22 gmcnetwork.com





gmcnetwork.com 23
HIGH SCHOOLS

AWARD
2020 Building Birmingham Awards Honoree, Birmingham Business Journal
Riverchase Career Connection Center (RC3)
Hoover City School System’s new Riverchase Career Connection Center, also known as RC3, opened its doors for the 2019-2020 school year. The 96,273 square-foot (sf) facility, formerly used as a middle school for Shelby County and later Pelham, features five career academies focused on health science, fire and emergency services, cyber innovation (computer programming, software development, software analysis, network security and network administration), food and hospitality, and skilled trades (carpentry, electrical work, welding and HVAC).
Other potential future courses in skilled trades include plumbing, heavy equipment operation and advanced manufacturing. This first-of-its-kind school will help prepare students for what they will see in a real-life work environment and help them find careers best suited to their skills and abilities. The school system initially had a goal of enrolling 400 students this first year but ended up with
735, including some from Homewood schools.
An example of a transformed space is the new Computer Science Lab which was previously a library. The renovation included removing the ceilings, flooring, walls, lighting, electrical and HVAC. Teaching tools such as exposed cable tray with color coded cables and color coded conduits for electrical, data and fire alarm were installed. The cyber science lab has instruction areas with a maker space to build, upgrade or repair computers. Students can also learn coding, software, forensics, virtual reality and augmented reality for manufacturing.
The project was a result of successful collaboration among the Hoover School Board, City of Hoover, Alabama Department of Education, state and federal legislators, Hoover City Schools Foundation, Hoover Parent Teacher Council and Hoover Area Chamber of Commerce. GMC was the project architect and civil engineer.
LOCATION Hoover, Alabama
SIZE 93,273 square feet (sf)
STATUS Completed 2019
COST $15,840,000
CONTACT
Hoover City Schools, Dr. Ron Dodson or Dr. Kathy Murphy, (205) 439-1015
AWARDS
2020 Building Birmingham Awards Honoree, Birmingham Business Journal
PROFESSIONAL 2019 CONSTRUCTION 2019
24 gmcnetwork.com
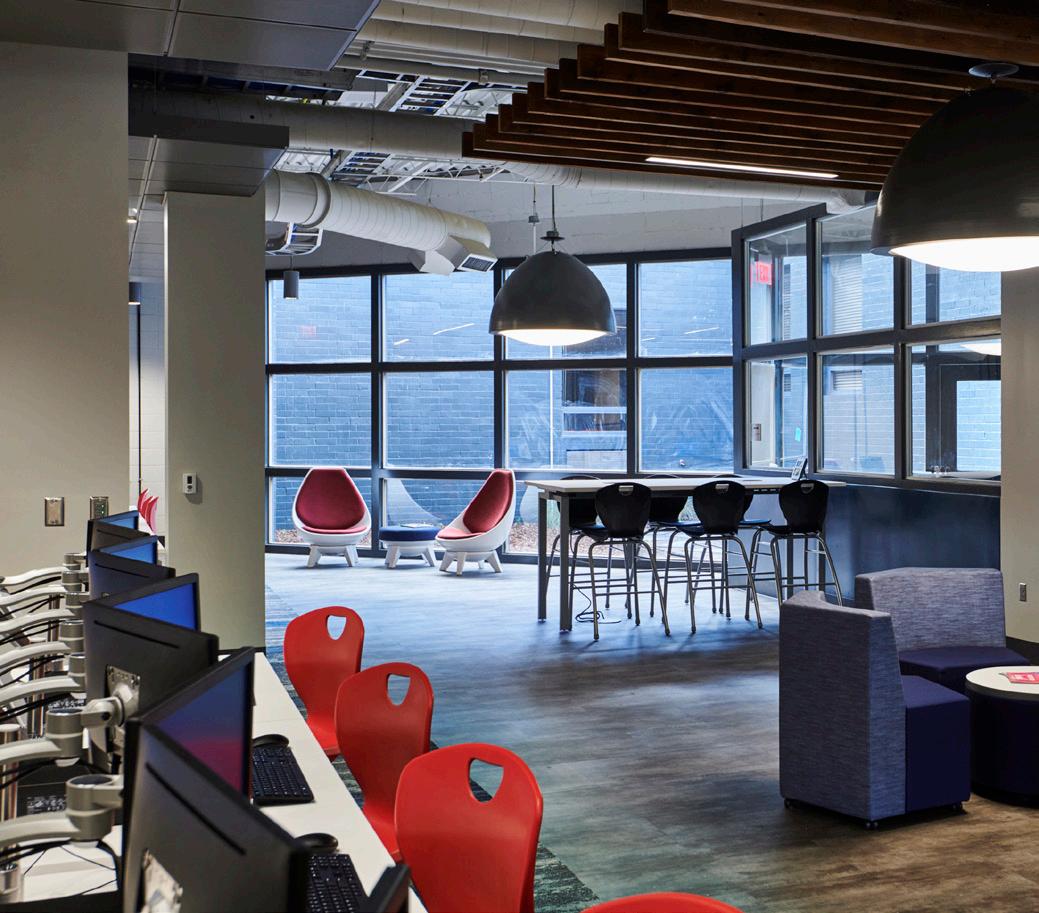





gmcnetwork.com 25
HIGH SCHOOLS



Brentwood High School Additions, Renovations & Upgrades
MASTER PLAN: GMC created a master plan for both Brentwood Middle and Brentwood High School. From that master plan, multiple projects are underway,
STEM BUILDING: The first project included the 64,500 SF, $10 million expansion of the Brentwood High School campus with a STEM-focused building designed to respond to the quickly changing educational needs in the science and technology areas. The new building is used by both the middle and high school and is centrally located for ease of access.
The project required the entire site parking and vehicular circulation to be redesigned. It also included a new turf athletic field for the existing stadium, as well as a new access road and parking lot. The design maintained car and bus drop-off operations throughout construction and the project was completed in March 2019.
FRONT ENTRANCE: GMC is currently designing a $3,200,000, 13,500 SF addition to the front entrance of Brentwood High School. The high school currently has a recessed understated entrance. The project will consist of expanding the cafeteria with a new dining hall and adding a new administration wing along with a new entrance feature to give the school a sense of presence. The old administration area will be renovated into an interior café space. The anticipated completion date is Fall 2020.
FOOTBALL TURF: The grass at the football fields was replaced with synthetic turf to create an all-sports terrain conducive to all athletic endeavors. The cost of the turf field was approximately $950,000. The remaining part of the project was to convert the existing grass practice field at the rear of the campus with a new 285 space parking lot and access road around the north west end of the campus to ease traffic.
LOCATION Brentwood, Tennessee
SERVICES PROVIDED
Architectural, civil, interior design, construction materials testing, and construction administration
CONTACT
Mr. Kevin Fortney Williamson County Schools 615-472-4041 kevinf@wcs.edu
CONTRACTOR
Ph II: RG Anderson (615) 329-1789
Ph III: Dowdle Construction Group (615) 251-1311
26 gmcnetwork.com

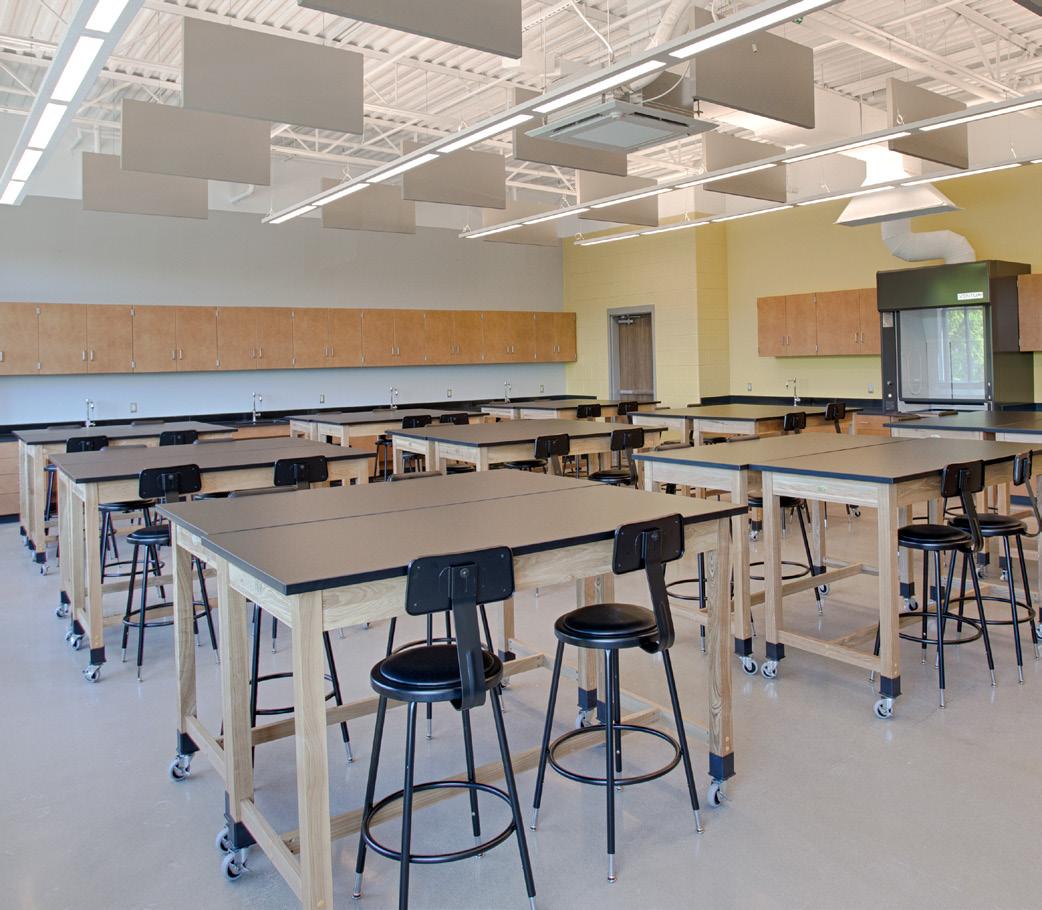



gmcnetwork.com 27
HIGH SCHOOLS

AWARD
American School & University
Educational Interiors Showcase Outstanding Design Award | 2014
Park Crossing High School
The 165,000 square-foot (sf) Park Crossing High School was meticulously designed to create an atmosphere that enhances teaching and learning and accommodates the needs of students. All of the spaces are visually connected to each other, generating a transparent environment that can be easily monitored.
The school consists of two wings, an east and west, with 28 classrooms, eight science labs, four career tech spaces and distance learning classrooms. Seven storm-safe rooms with solid concrete walls have the capacity to withstand winds up to 250 mph and to shelter approximately 1,200 people in the event of severe weather. Heavy steel shutters inside the building lock in place, covering the windows and throwing glass outward, keeping those inside safe.
Two (2) indoor amphitheaters serve as collaborative learning spaces and
feature stadium seating, which also functions as stairs to the second floor. A state-of-the-art cafeteria includes an indoor and outdoor dining space. The wall separating the gymnasium and cafeteria opens, allowing the food-court style space to function as a Game Day Dining Area for the Thunderbirds.
The modern library and media center is divided into three areas, including a traditional library setting, a cyber café and an outdoor terrace. Other features include athletic fields to accommodate baseball, softball, football and track programs, band and choral facilities and smart boards and digital media screens throughout campus.
“School construction is both on time and under budget.”
-
Tom Salter, MPS Senior Communications Officer (The Montgomery Advertiser)
LOCATION Montgomery, Alabama
SIZE 164,770 square feet (sf)
STATUS Completed 2013
COST $29,386,368
CONTACT
Montgomery Public Schools
Donald Dotson, Assistant Superintendent (334) 223-6710 donald.dotson@mps.k12.al.us
CONTACT
American School & University 2014 Educational Interiors Showcase Outstanding Design Award
28 gmcnetwork.com





gmcnetwork.com 29
HIGH SCHOOLS
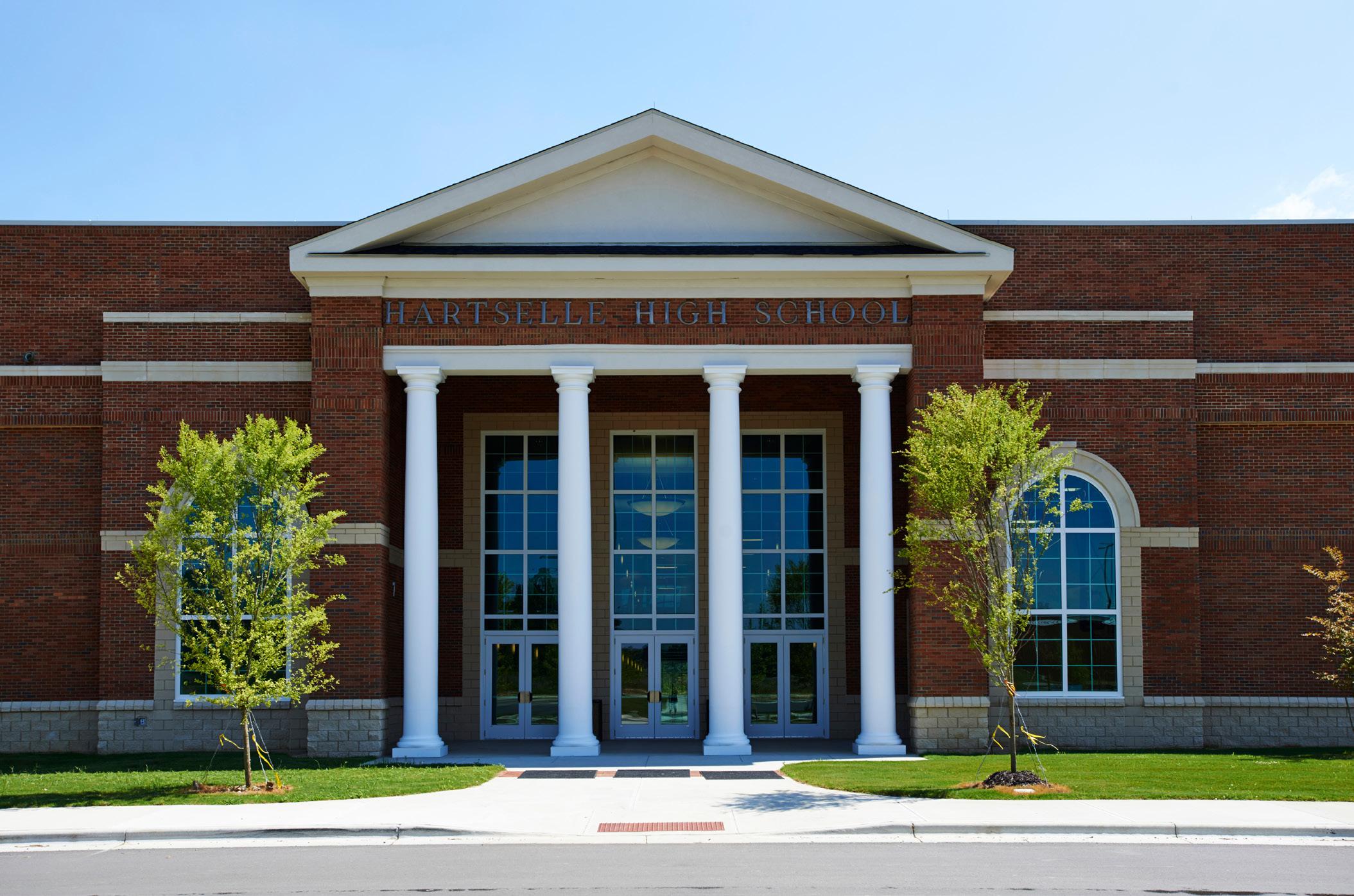
Hartselle High School
The new Hartselle High School consists of a two-story classroom wing accommodating 45 general instruction classrooms, a 1,200 seat-capacity performance auditorium, large kitchen and cafeteria and media center.
A tiered, technology-enhanced lecture classroom can hold up to 100 people and supports the most current, 21st century instructional practices. Wetlands areas on-site serve as eco-labs, exemplifying sustainable design as a teaching element which supports the school’s environmental programs. At the core of the L-shaped design is the commons and dining area, known as the Tiger Café. The café-inspired dining space has various seating options, including booth seating, tables, and bar seat-ing looking onto the courtyard and outdoor patio area.
The facility’s two entrances allow the
academic portion of the building to be closed off so the gymnasium and stateof-the-art performance theatre can serve as a venue for regional productions, as well as school programs.
The master plan accommodates a full athletic program with a 1,600 seat competition sports arena, separate competition and practice gymnasiums, football practice facilities, tennis courts and an indoor baseball practice facility. Hartselle High was designed with a poured-in-place concrete tornado shelter that is built to with-stand up to 250 mile per hour winds and has the capacity to house the entire student and faculty population. The exterior windows and open walkways were also utilized to bring natural light into the school’s interior, creating a warm and pleasant environment that inspires learning.
LOCATION Hartselle, Alabama
SIZE 230,000 square feet (sf); 1,100 students
STATUS Completed 2013
COST $36,997,296
CONTACT
Hartselle City Board of Education
Former Superintendent, Mike Reid
Current Superintendent, Vic Wilson (256) 773-4641
30 gmcnetwork.com
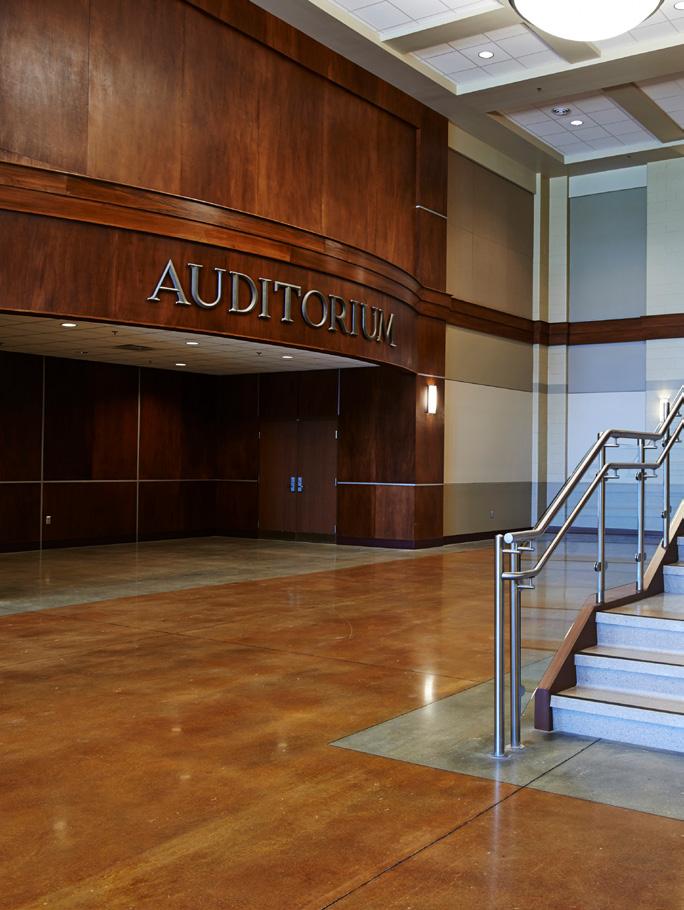




gmcnetwork.com 31
HIGH SCHOOLS


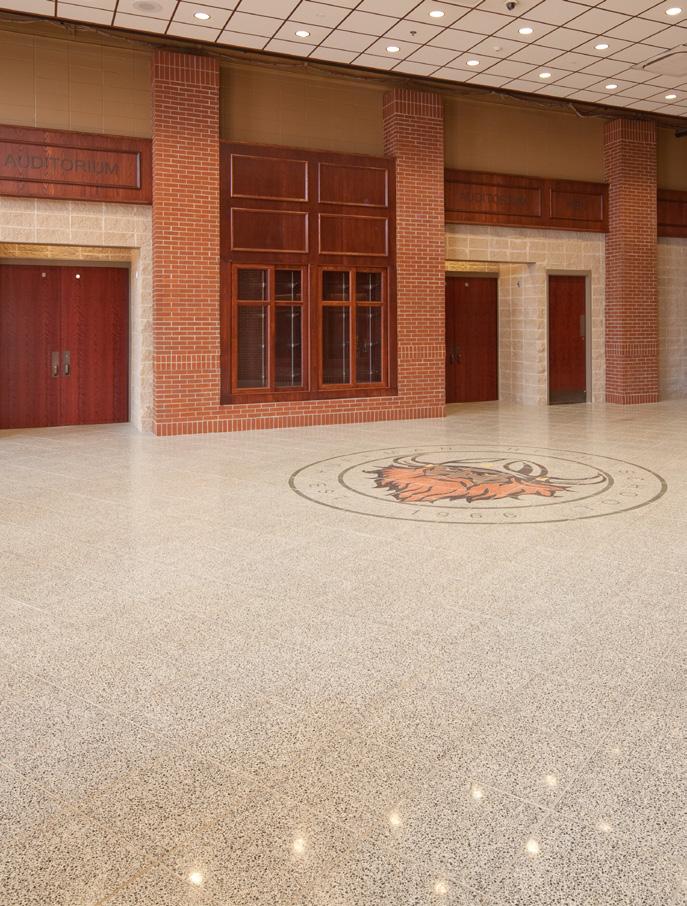
Huffman High School
Huffman High School is a new 265,000 square foot replacement high school that was constructed on a 50 acre site visible from Springville Road. The 2-story high school is designed to accommodate approximately 1,600 students. The school facility consists of 82 academic classrooms, a large kitchen & cafeteria, media center, 750 seat auditorium, and a 17,000 square foot competition gymnasium with seating for 1800 spectators. The school campus features an internal courtyard and serves as a welcoming
landmark for the surrounding community. New baseball and softball fields, two practice fields for football, band, PE and ROTC, and a new 3,500 seat football stadium, with both home and visitor concessions, along with a separate athletic field house were also designed. This project was completed through a partnership with Charles Williams Architects. GMC provided architecture, interior design, civil engineering, master planning, and landscape architecture services.
LOCATION Birmingham, Alabama
SIZE 265,000 square feet; 1,600 student occupancy
STATUS Completed 2012
COST $45,000,000
CONTACT
Charles & Associates
Charles Williams, Owner T: (205) 250-0700
32 gmcnetwork.com

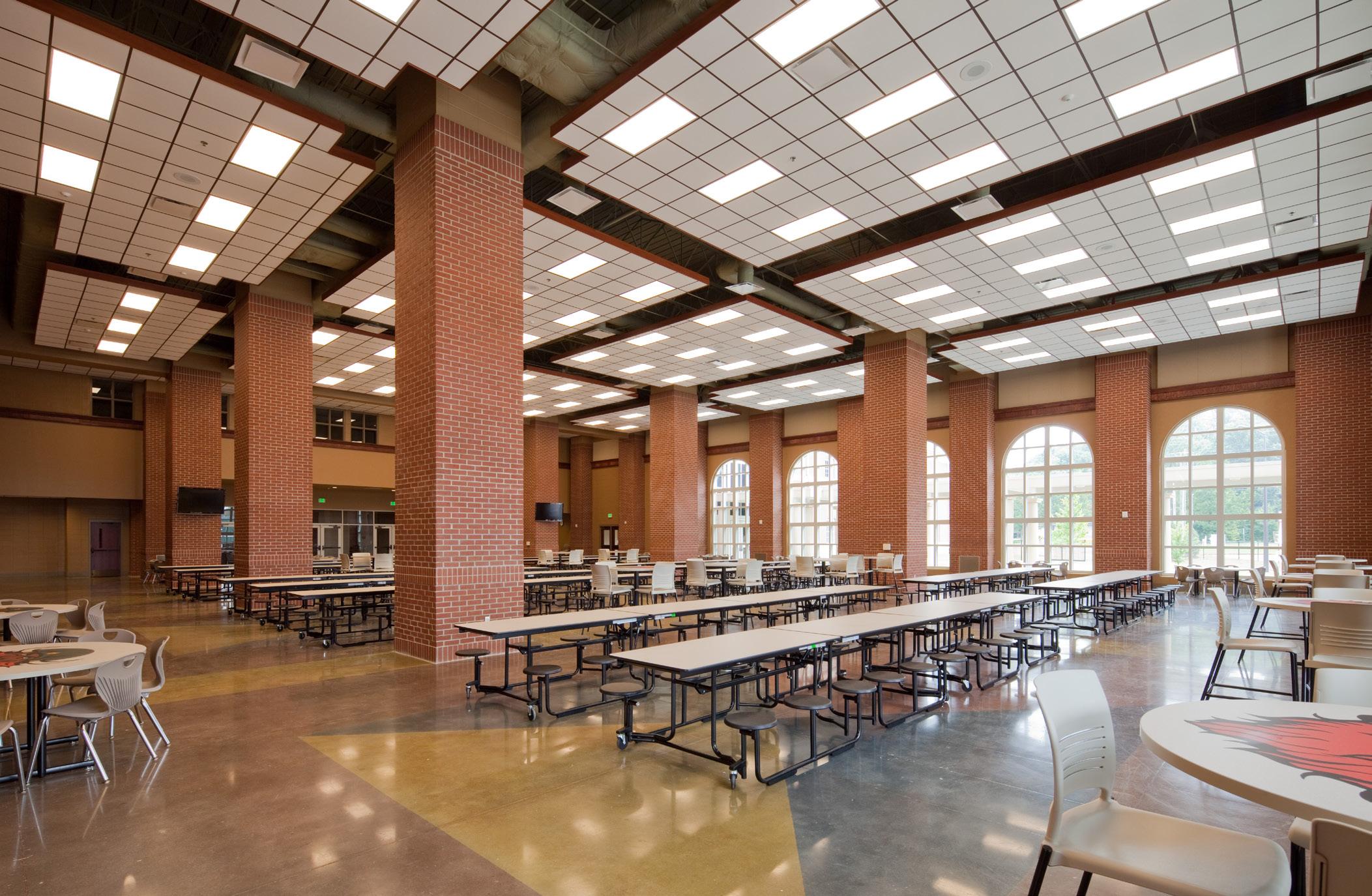
gmcnetwork.com 33
HIGH SCHOOLS

Central High School of Clay County
This multi-building, collegiate-style campus is the product of merging two decaying rival high schools and a middle school into one for Clay County. Sited to provide the greatest views of the entirely-new Central High School from the major highway connecting the rival cities, the main two-story academic building contains 33 classrooms in two wings with an ultramodern media center/ library and computer lab.
The two story central library space uses standing height library stacks which gives plenty of space for browsing through the collection, greater visibility throughout by administrators, and allows plenty of natural daylight to fill the space. The computer lab is just beyond the periodicals and reference section giving educators the option to conduct group instruction or students the opportunity
to explore individual study using on-line tools and references.
Separate buildings housing the gymnasiums, cafeterias, band/choral rooms and middle school classrooms frame a central courtyard for outdoor learning and circulation between buildings that is easily monitored and provides students a regular opportunity to gather outside, minimizing feelings of confinement. The competition gymnasium accommodates 1,500 people with its own lobby entrance, concessions area and separate practice gymnasium for simultaneous uses.
With more than 13,000 square feet of saferoom areas integrated into classroom wings, CHS was the first school in Alabama built to the newly mandated ICC-500 Storm Shelter Standards. Other notable features include a greenhouse, new football stadium and new baseball fields.


LOCATION Lineville, Alabama
SIZE 160,000 ssquare feet
STATUS Completed 2012
COST $29,981,000
CONTACT
Clay County Board of Education- Superintendent Garey Reynolds 256-354-5414
34 gmcnetwork.com





gmcnetwork.com 35
HIGH SCHOOLS


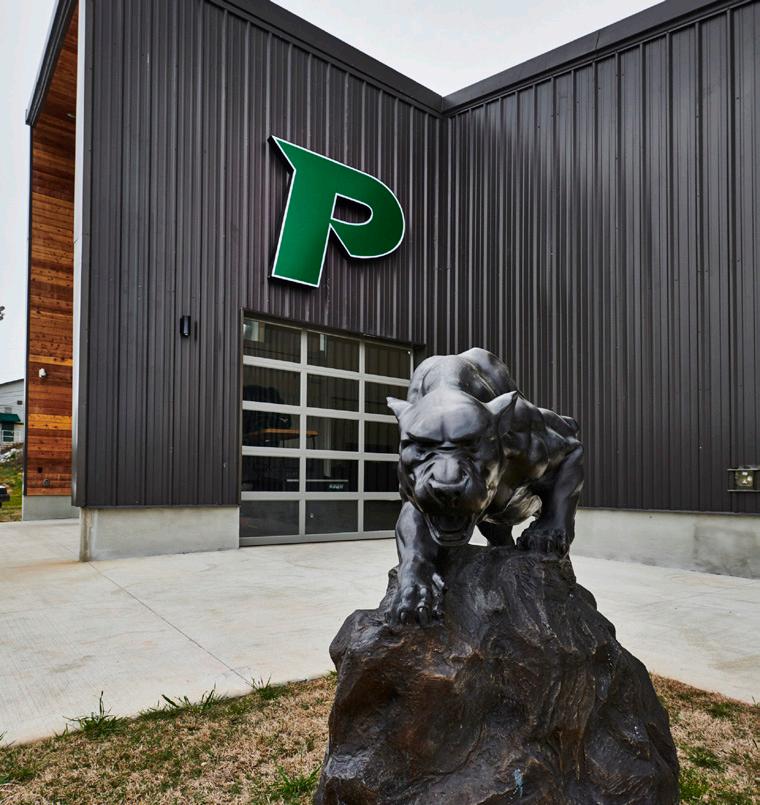
Pelham High School Field House
The Pelham High School Field House is a 17,000 square foot facility. This pre-engineered metal building has been modified from the typical open, longspan metal building. Where the program allowed, architects inserted a row of columns to break up the form into a low bay space and a high bay space. The low bay houses locker rooms, meeting rooms, a training room, and an equip -
ment room. The high bay serves as a backdrop to the stadium and contains an 8,400-square-foot combined agility area and weightlifting area, which is washed with natural light from the north-facing clerestory windows.
GMC served as the architect, landscape architect and civil engineer for the project.
LOCATION Pelham, Alabama
SIZE 17,000 square feet
STATUS Completed December 2018
COST $2,900,000
CONTACT Pelham City Schools
36 gmcnetwork.com
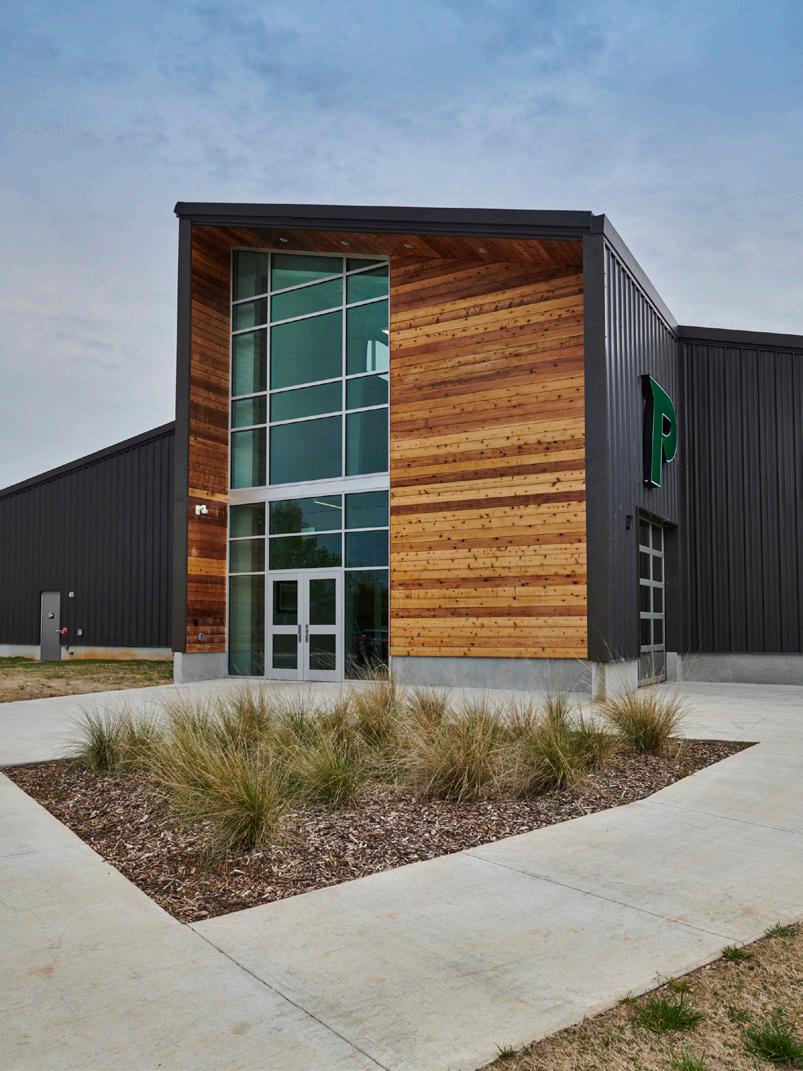

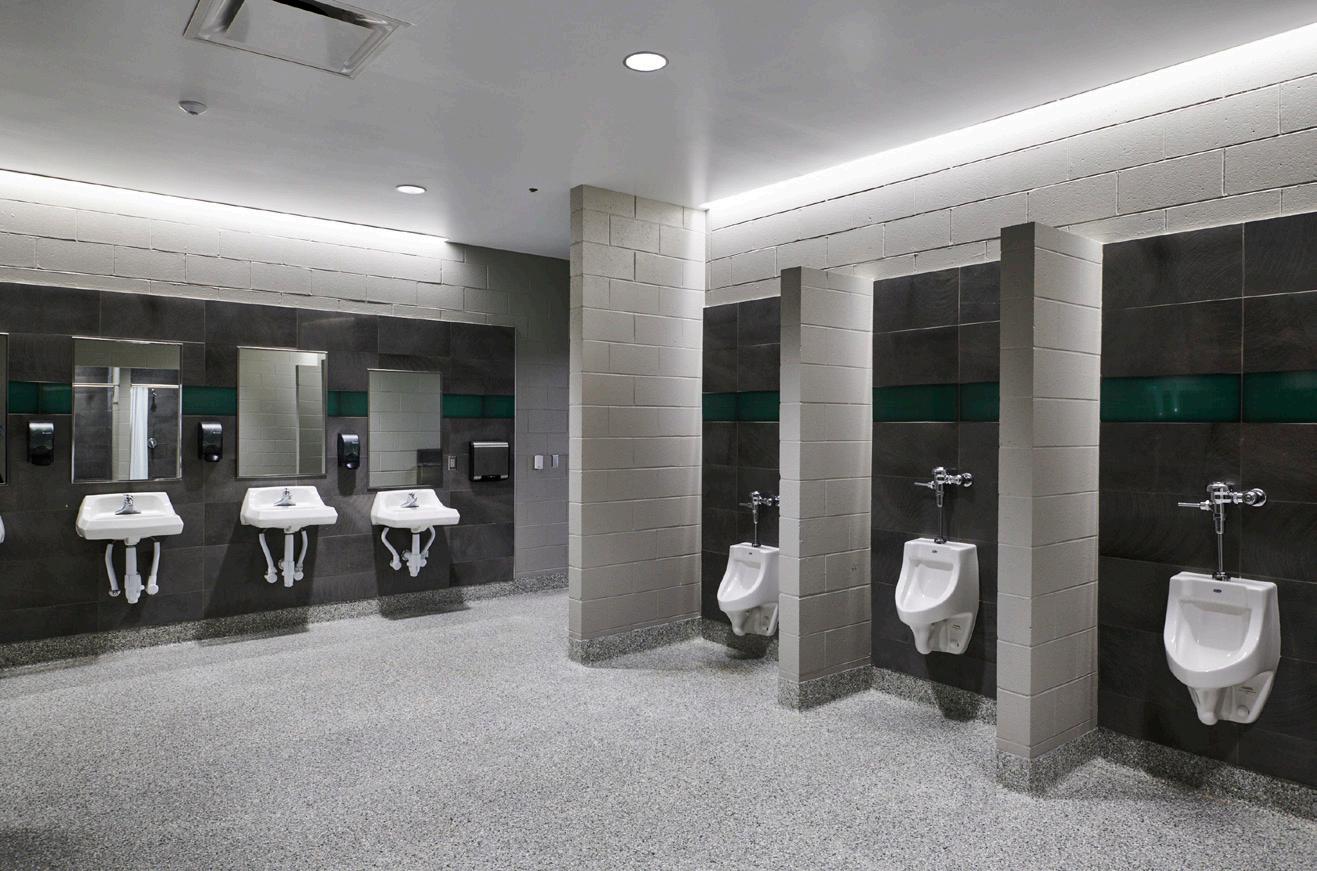


gmcnetwork.com 37
HIGH SCHOOLS


Selma High School


The 195,000 square-foot Selma High School was built in phases on the existing site to allow the school to remain open for educational purposes. Portions of the school were removed and reused in the new design, such as the brick and stone from the front entrance that is now featured as detail in the state-of-the-art media center and library.
The school accommodates 1,200 students and consists of 34 spacious classrooms. It includes a competitive gymna-
sium, football field, auditorium, theater, cafeteria and kitchen. The school has the latest technology including computer labs, smart boards, fire systems, security systems, energy efficient lighting and high efficiency HVAC systems.
Selma Public High School was one of the first schools in Alabama built to the state-mandated ICC-500 Storm Shelter Standards requiring schools to contain shelter areas capable of withstanding winds up to 250 mph.
LOCATION Selma, Alabama
SIZE 72,327 square feet/ 400 students
STATUS Completed September 2012
COST $22,389,184
CONTACT
Selma City Schools Board of Education Mr. Gerald Shirley 334-874-1601
38 gmcnetwork.com






gmcnetwork.com 39
HIGH SCHOOLS




Sumter Central High School
Sumter Central High School has a total of 72 regular classrooms, (principally located in 2 classroom wings), a large kitchen/ cafeteria, media center, 750 seat theater, and a 10,800 square foot competition gymnasium containing two regulation size basketball courts with seating to hold 1,406 spectators. A smaller 5,700 square foot gymnasium was included
to help meet the needs of the school’s numerous athletic programs. In addition, the design contains a 3,560 seat stadium with both home team and visiting team concessions. The school is one story and primarily constructed of brick and limestone with a combination of low slope and gable roofs.
LOCATION Livingston, Alabama
SIZE 105,000 square feet; 900 students
STATUS Completed 2011
COST $10,700,000
CONTACT
Sumter County Board of Education Fred Primm Former Superintendent 205-652-9605
40 gmcnetwork.com
AWARD
Outstanding Design Award American School and University Architectural Portfolio 2011






gmcnetwork.com 41
HIGH SCHOOLS



P. D. Jackson-Olin High School
Jackson-Olin High School is a large urban neighborhood high school in Birmingham, Alabama. It offers students a comprehensive list of education and extra-curricular opportunities with 72 regular classrooms, a large day-lit media center, a 750-seat theatre, a 10,800 sf competition gymnasium containing two regulation size basketball courts, with seating to accommodate 1,800 students, a smaller 5,700 sf gymnasium and a football stadium with hardscaping and landscaping. Large windows throughout provide exceptional natural light in the
two story atrium lobby, library/media center, and cafeteria. The height of the book stacks allow natural light to filter throughout the space. Tables for studying and reading are located nearest the windows so students feel connected to the outside. The library also opens up to a secure outdoor courtyard allowing students to take advantage of the outdoor space on pleasant days. Site improvements beyond the outdoor courtyard include sidewalks, landscaping, fencing and lighting throughout the site.
LOCATION Birmingham, Alabama
SIZE 270,000 sf ; 1,800 students
STATUS Completed 2006
COST $30,000,000
CONTACT
Dr. Craig Witherspoon
Former Superintendent Birmingham City Schools
Leon Barkan Volkert & Associates 205-214-5500
42 gmcnetwork.com


gmcnetwork.com 43
HIGH SCHOOLS


Leeds High School
Goodwyn, Mills and Cawood provided full architecture, civil engineering, environmental, geotechnical and construction materials testing, interior design, master planning, programming, landscape architecture and construction administration services. The school facility consisted of 25 regular classrooms located in 2 two-story classroom wings, a large kitchen and cafeteria, media center, 500- seat theater, and a 17,300 square foot competition gymnasium containing two regulation size basketball courts with seating for 1,750 spectators. A new 3,560 seat football stadium, with both home team and visiting team concessions, was also designed.
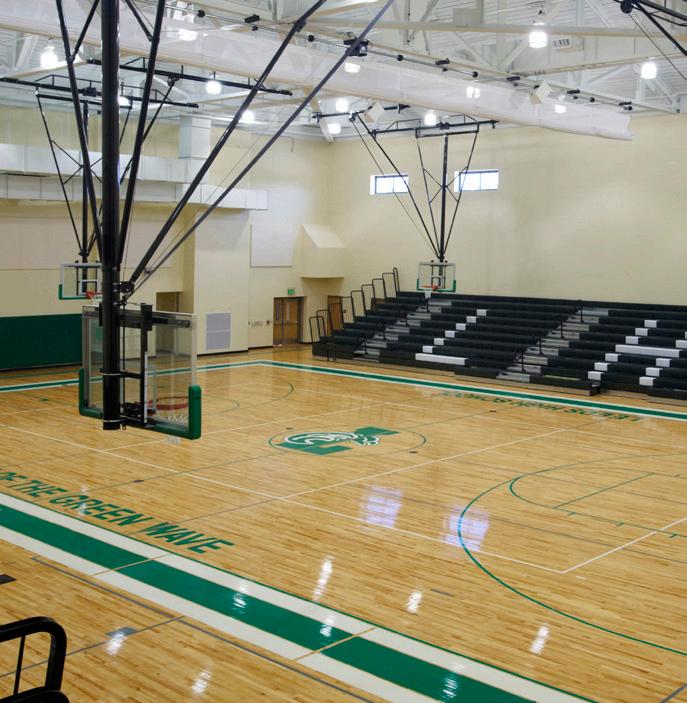


44 gmcnetwork.com


LOCATION Leeds, Alabama
SIZE 129,000 square feet ; 800 students
STATUS Completed 2009
COST $23,500,000
CONTACT
Leeds City Schools
John Moore 205-699-5437
AWARDS
Outstanding Design Award - American School and University Architectural Portfolio 2010
gmcnetwork.com 45
HIGH SCHOOLS

Butler County Magnet School
The Butler County School Board’s vision for the new Georgiana K-12 school was to bring students with distinct needs from two communities together under one roof for a united school district. The 100,000 square-foot Magnet School, situated on a prominent road between the communities, uses a center spine for shared functions with classroom arms on either side—one for K-6th and the other for 7th-12th.
The centralized placement of the larger programming elements separates the different student populations but also allows opportunities for interaction. The facility features two hi-tech media centers, two gymnasiums, two interior courtyards and a cafeteria for elementary and high
school students. Other specialty areas include a circular internet cafe for high school students and meeting spaces at the end of each classroom wing where students and teachers can gather in smaller groups or display special creative projects.
Although it is located within a rural community, the design emphasizes the most up-to-date technology and modern teaching methods with a variety of learning spaces and independent study areas. The innovative exterior design sets it apart and embodies the school’s distinctive personality and is meant to be a safe, sustainable, technologically-advanced environment that is also cost-efficient.




46 gmcnetwork.com
AWARD Outstanding Design AwardAmerican School And University Educational Interiors Showcase 2010

LOCATION Georgiana, Alabama
SIZE 100,000 sf ; 900 students
STATUS Completed 2009
COST $13,800,000
CONTACT
Butler County BOE Allen Whittle Asst. Superintendent 334-382-2665
AWARDS
Outstanding Design Award - American School And University Educational Interiors Showcase 2010
School Planning & Management Design Showcase for Outstanding Design and Architecture in Education

gmcnetwork.com 47
HIGH SCHOOLS

Elbert County High School Renovations and Additions
The Elbert County Comprehensive High School renovations included replacing the ceilings, repainting and reroofing, creating more accessible restrooms, installing a new fire alarm system, along with new lab casework. In addition to updating the 1970s-era facility, the District wanted to remedy security concerns generated by its dual, unmonitored front entrances while still providing a more modern aesthetic to the front of the building.
The solution entailed a two-story addition at the front of the school housing a visitors’ lobby and reception counter, the principal and assistant principal’s offices, conference room and two bypass corridors, which function as security vestibules during operating hours. The
extensive glass walls throughout the lobby provide maximum transparency and access control, making it easy to monitor the entrances without creating an environment that feels stodgy or confining. The double-height lobby features an exposed structural ceiling with suspended accent “clouds,” a monumental window wall and Elberton-quarried granite floors.
The addition and entrance plaza, coupled with the new pre-engineered canopies at the front of the building, provide a dramatically updated image at a nominal cost. Other features of the project’s design include an improved parent drop-off area at the entrance, traffic separation of the bus loop and student parking and a canopy-covered bus queuing area.
LOCATION Elberton, Georgia
SIZE 103,000 square feet of renovations and 6,500 square feet of additions
STATUS Completed 2014
COST $7.2 million (total). Phase I $2,066,116, Phase II $4,136,633 Phase III $1,010,254
CONTACT
Elbert County Board of Education, Charles (Chuck) Bell, Superintendent; 50 Laurel Drive, Elberton, GA 30635;T: (706) 213-4000; F: (706) 283-6674 E: chuckbell@elbert.k12.ga.us
48 gmcnetwork.com
Elbert County High School’s existing fieldhouse was not only in poor condition, but also inadequate for its intended use. The new fieldhouse was built at the opposite end of the practice field to allow use of the existing facility during construction. The new fieldhouse comprises a preengineered steel building with upgraded appearance metal panels above masonry base courses, with a cantilevered canopy and glazed wall overlooking the practice field at the entrance. The lobby includes upgraded finishes, plus a feature wall with an illuminated Blue Devils’ logo, enhancing the view from the football field through the glazed storefront. Local granite accents surrounding the entrance were incorporated to emphasize Elberton’s status as the “Granite Capital of the World.” Collegiate-style locker rooms accommodates up to 100 players, with a meeting room and Smart Board for watching game film, equipment issue/storage space, laundry area, showers and training room.
GMC provided architectural design, interior design and geotechnical services.



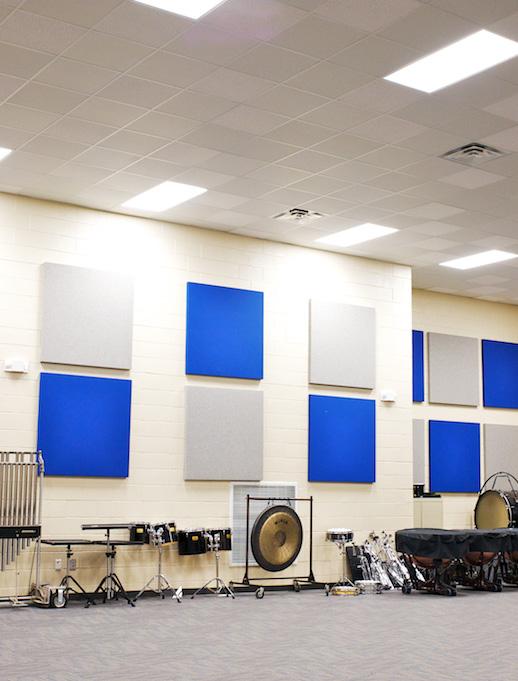


gmcnetwork.com 49
HIGH SCHOOLS

Auburn High School
GMC provided architectural services for the renovations to Auburn High School’s auditorium, cafeteria, science labs and performing arts addition.
GMC updated Auburn High School’s cafeteria and kitchen. Within the first week of opening the brand new Auburn High School Cafeteria & Kitchen, lunch sales increased by 150 meals per day! This contemporary dining space includes a versatile assembly area that stimulates school-lunch participation and upgrades the campus image as a whole.
The food-court style eatery provides students with a variety of choices, with grab-andgo options, multiple serving lines and point-of-sale options. Flow and function were top priorities incorporated into the design.
The 59,000 square-foot Auburn High School Performing Arts Center features
a programmable, motorized & automated theatrical rigging and lighting system that is much safer than antiquated rope & pulley systems. The color-changing, interior LED lighting system juxtaposed with textured, reflective panels along the sides of the theater, has the capability to completely transform the mood of the auditorium space to supplement what’s happening on stage. A top-of-the-line A/V system coupled with the acoustic ceiling and wall panels greatly enhance the performance quality.
The project also featured new auditorium seating throughout, an orchestra pit with removable cover, and new back-of-house areas for rehearsal, prop building and storage, and dressing rooms. Updated exterior signage, entrance canopy, and visual screen at public entrance lead visitors into the renovated prefunction lobby.


LOCATION Auburn, Alabama
SIZE 16,000 sf of new space and 43,000 sf of renovated space
STATUS Completed 2010
COST $9,200,000
AWARDS American School & University 2010 Educational Interiors
Showcase Outstanding Design Award
CONTACT
Auburn City Board of Education
Dr. Dennis Veronese, Assistant Superintendent/ CFO dveronese@auburnschools.org (334) 887-2100
50 gmcnetwork.com
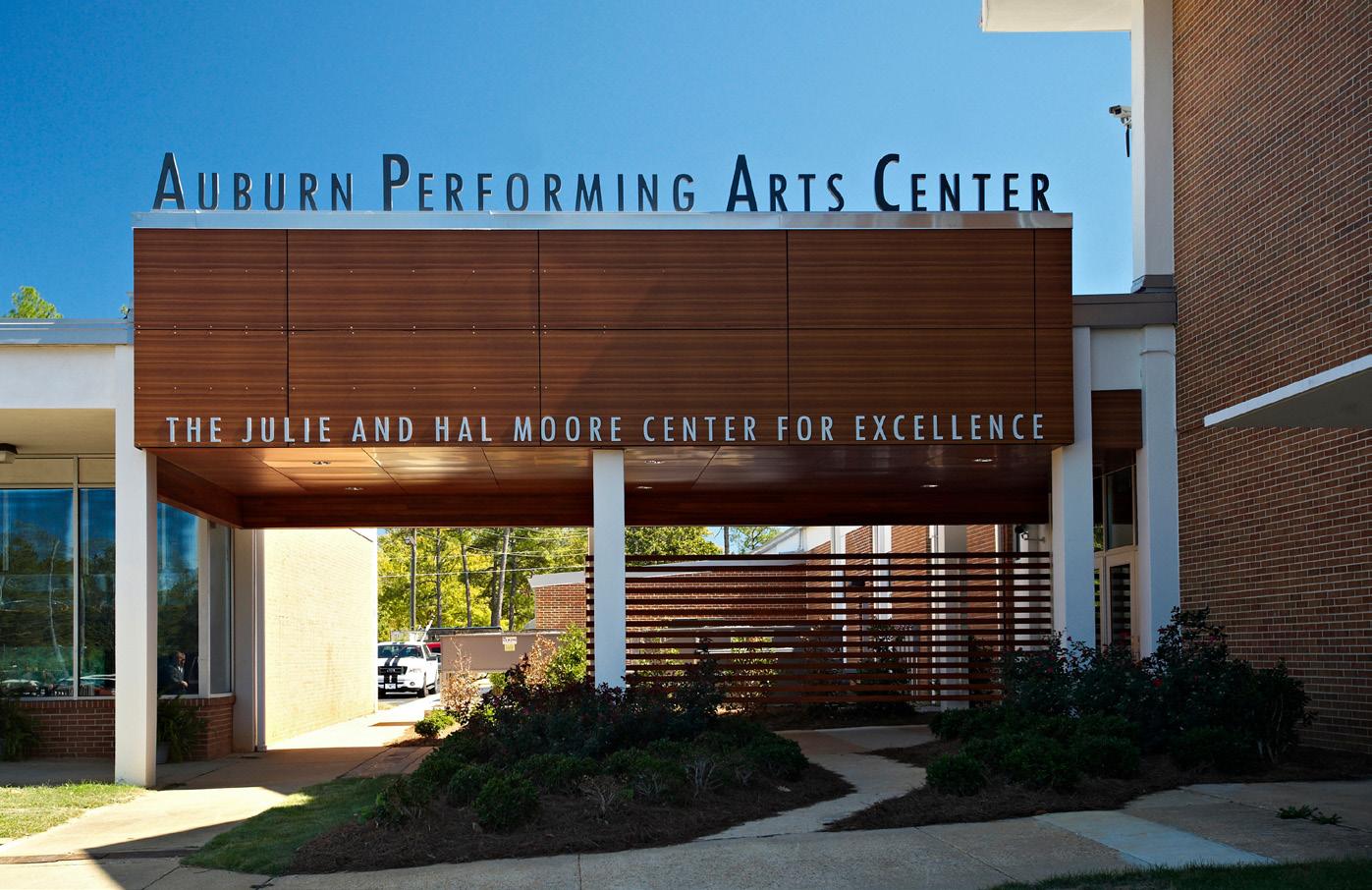


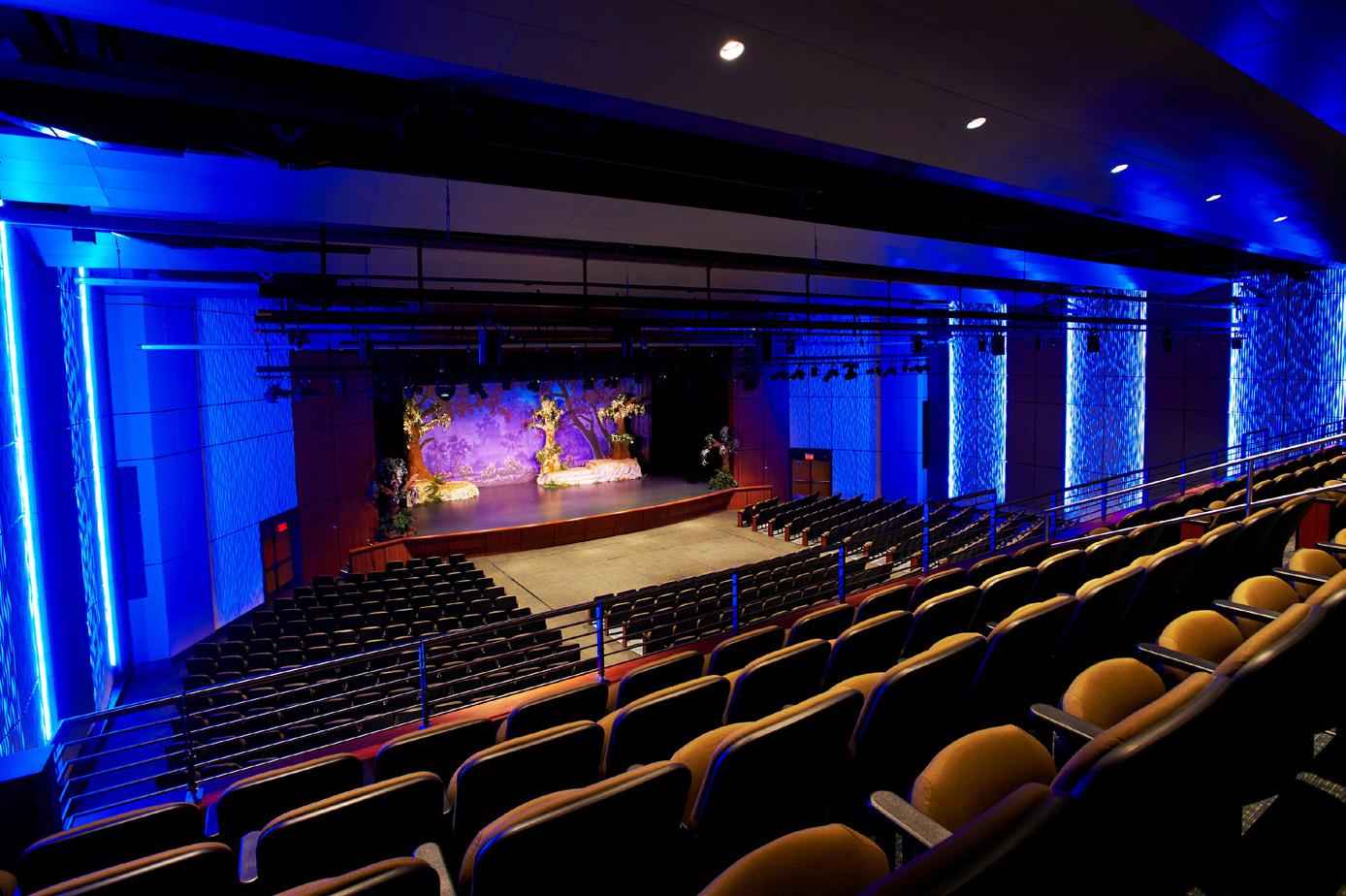

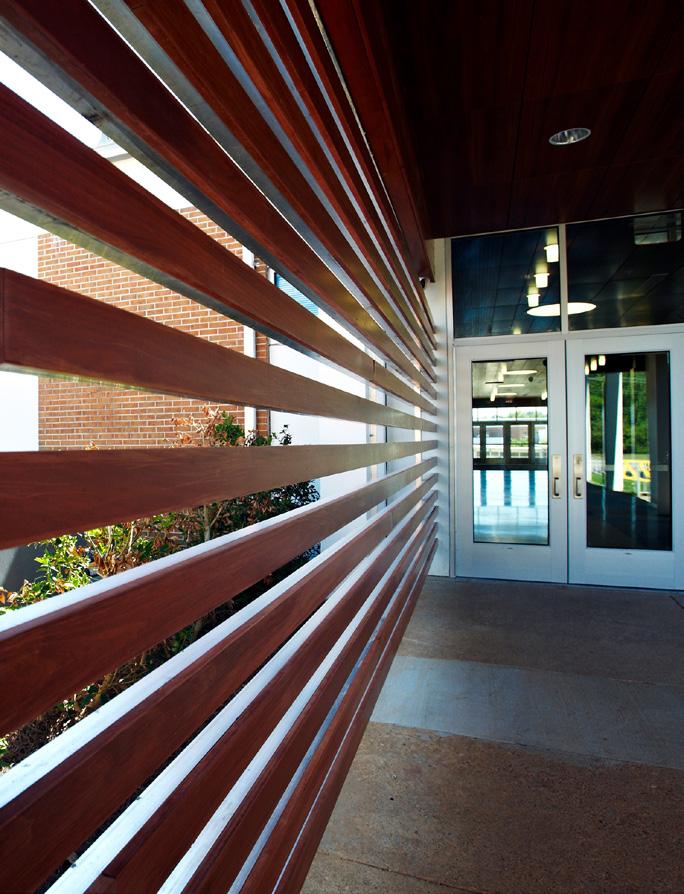
gmcnetwork.com 51
HIGH SCHOOLS



Greenville High School Field House & Indoor Practice Facility
Goodwyn, Mills and Cawood provided architectural design services for Butler County BOE for a new Greenville High School Field House & Indoor Practice Facility. On the ground floor, the building houses a training room, restrooms and showers, a laundry room, a locker room with 100 lockers, an equipment room, and a 30 yard x 20 yard “Prograss” synthetic playing surface. The upper floor consists of 3,600 sf with practice equipment storage, a video editing room, separate offensive and defensive meeting rooms, a head coach’s office, 8
other individual assistant coach’s offices, and a connecting balcony that overlooks the practice field. The larger practice area volume of the building is housed by a metal building that joins a brick and block portion dug into the hillside, so that the locker room and bathrooms were on the same level as the indoor practice field, but the meeting rooms and offices were up at the outdoor practice field level.
LOCATION Greenville, Alabama
SIZE 15,800 square feet
STATUS Completed 2009
COST $1,700,000
CONTACT
Butler County Schools
Dr. Mike Looney
Superintendent 334-382-2665
52 gmcnetwork.com
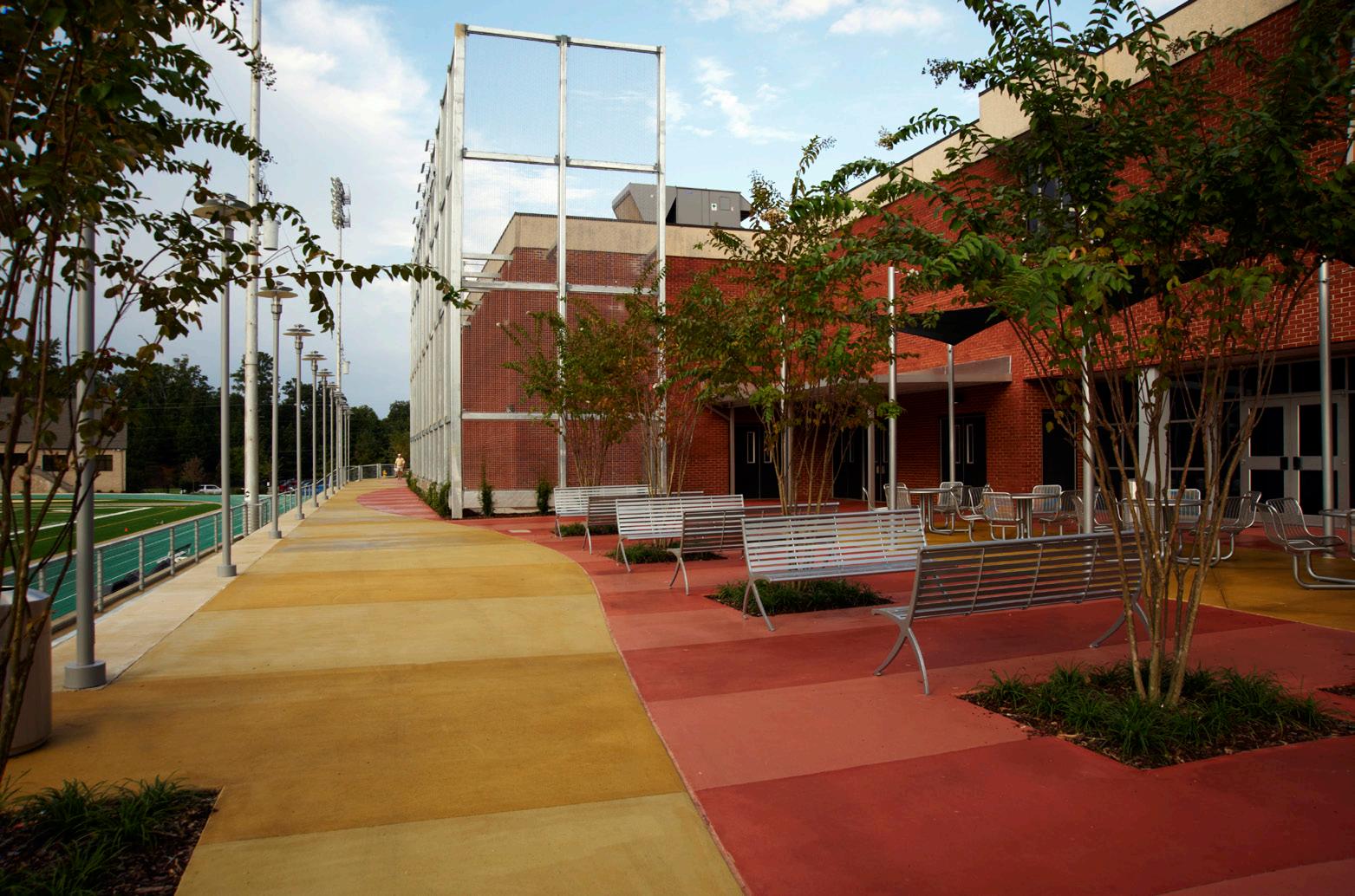



Mountain Brook High School Concourse
Goodwyn, Mills and Cawood developed an overall master plan of the Mountain Brook High School campus. The plan documents the existing educational and athletic facilities, while developing vehicular and pedestrian circulation. The proposed work included a network of paths with a pedestrian concourse, parking, a campus bypass road, ticket booths, and fencing. Special paving, trees, lights, and site furnishings will make a once unattractive service drive into a delightful destination for the community as well as the students.
Dr. Dickey Barlow, Superintendent 205-967-3421 AWARDS
LOCATION Mountain Brook, AL
STATUS Completed 2009
COST $1,000,000
CONTACT
Mt. Brook Board of Education
gmcnetwork.com 53
ASLA Merit Award 2011 ABC Excellence in Construction Award 2009
HIGH SCHOOLS

Arab High School Athletic Complex
Arab High School’s new athletic complex features a high school regulation football field, soccer field, running track, and grandstands with a pressbox. The accessory buildings for the football and track include a 5,859 square foot (sf) field house, 2,688 sf home concessions, 1,960 sf visitor concessions, and a 64 sf ticket booth.
The entire site was mass graded and include all utility infrastructure for future baseball, softball fields, and six (6) tennis courts as part of the base bid. Buildings are slab on grade with wood framed construction cladded with cementous siding and architectural dimensional shingles.
LOCATION Arab, Alabama
STATUS Completed December 2017
COST $5,876,409
CONTACT
Arab City Schools
Dr. John Berry, Superintendent (256) 586-6013 jberry@arabcityschools.org
54 gmcnetwork.com

High School
MASTER PLAN: GMC worked with Williamson County Schools to design a comprehensive master plan for expanding the Page Middle School and Page High School campuses as a reaction to growth. The initial plan for PHS was to purchase a new piece of land and build a completely new school from the ground up. Not only was this project going to cost +/- $80 million, WCS was still faced with the decision of disposing a 40 year-old high school. The overall budget from GMC’s “build-inplace” approach will cost the school $45 million which results in a significant savings.
PHASE I: Phase I consists of providing an access road out of the south end of the existing student parking area that allows for a reduction in car traffic at the front of the school. An additional parking expanse of 92 spaces was included. The football field received new synthetic turf and the running track was expanded and replaced as was all of the track equipment.
Phase II: The second phase includes a 104,000 SF, 3-story classroom building to provide 42 classrooms including 10 science rooms. This building will serve as the new main entrance to the school with all new administration and school counseling offices. The structure shall also contain a new media center and student commons.
The commons will look out into what will eventually be a center courtyard. The front of the building will have new bus drop off and pick up lanes, visitor parking, and 140 staff parking spaces.
Phase III: Three existing classroom pods will be demolished along with the existing media center. This will allow for the construction of a second 3-story 53,000 SF building to house CTE, band, chorus, technology labs, and a new cafeteria and kitchen. This phase also includes 130 new parking spaces.
Phase IV: Once Phase III is complete, the remainder of the existing campus can be demolished to make room for the new athletics requirements for the school. This would include PE and performance gymnasiums, JV and Varsity locker rooms, PE locker rooms, training and fitness rooms, coach’s offices, wrestling rooms, fall and spring sports team rooms, health science and PE classrooms, and associated support spaces for a total of 76,200 SF. The final portion of this phase will be the addition and expansion of the existing student parking lot from 400 spaces to 750 spaces. The existing playing field to the west of the campus will receive a new concessions and public restroom facility.


LOCATION Franklin, Tennessee
SIZE 2,000 students; 1,300 parking spaces; 244,070 square feet
COST Original: $51,000,000 Final: TBD
DESIGN ERROR CHANGE ORDERS
None
SCHEDULE Ph I - 6 months (orig); 9 months (actual): weather delays; Ph II - 22 months (orig); On Schedule, includes 40 weather days.
CONTACT
Mr. Kevin Fortney Williamson County Schools (615) 472-4041 kevinf@wcs.edu
CONTRACTOR
Ph I - Jones Brothers Contractors (615) 864-7388
Ph II - RG Anderson Company (615) 329-1789
SERVICES PROVIDED
Architectural, civil, interior design, construction materials testing, and construction administration
gmcnetwork.com 55
Page
HIGH SCHOOLS

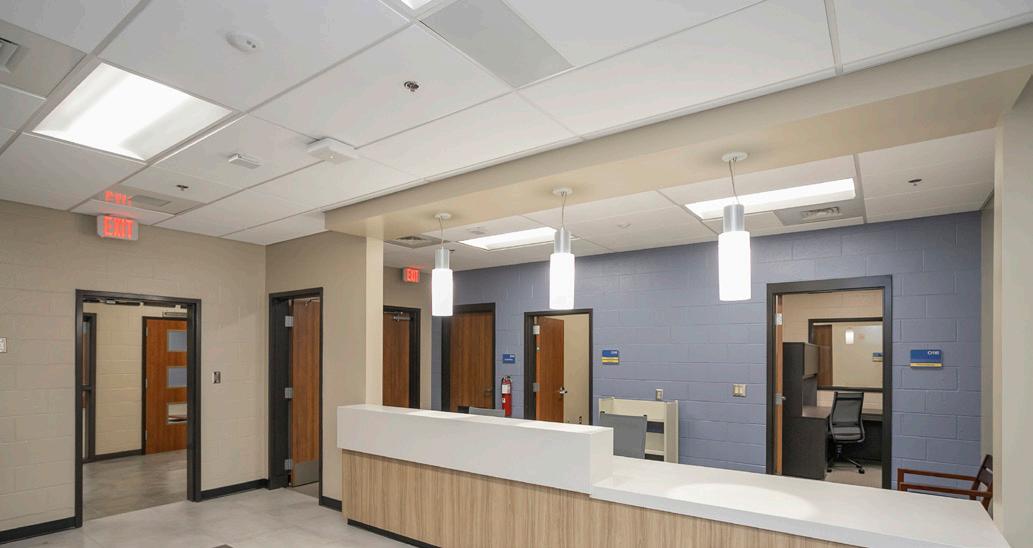

Brentwood High School Secure Entrance and Administration Addition
GMC provided design services for the addition and renovation to the front entrance of Brentwood High School. The high school previously had a recessed, understated entrance, therefore the new entrance feature was added, along with a new administration wing, to give the school a sense of presence. Renovation of the old administration area added additional conference room space and counseling offices. The new entry vestibule and lobby provide an arrival experience in line with other high schools in Williamson County.
LOCATION Brentwood, Tennessee
SIZE 13,500 gross sf
STATUS Completed Spring 2021
COST $3,200,000
CONTACT
Eric Gardner Director of Facilities and Construction Williamson County Schools 615-472-4041 ericg@wcs.edu
56 gmcnetwork.com


gmcnetwork.com 57

58 gmcnetwork.com
MIDDLE SCHOOLS

NOTABLE PROJECTS MIDDLE SCHOOL
gmcnetwork.com 59
MIDDLE SCHOOLS

AWARD
Outstanding Project Award, Learning By Design Fall 2023
Educational Architecture and Interior Design Awards of Excellence
Innovative Gifted Accelerated Learning (IGAL) Academy
GMC was asked to take a building formerly used as a youth detention facility by the state of Georgia and reinvent it as a center for culinary arts and hands-on learning. Because this 13,500 sf structure is located in proximity to the Washington County High School, the parking and circulation is tied into the existing campus plan to provide easy access and bus drop-off to maximize the use of the building by all schools within the district.
The Washington County Schools IGAL Academy in Sandersville, Georgia is a home for both enrichment maker spaces for the district’s primary and middle school students as well as the developing culinary arts program of the adjacent Washington County High School. IGAL is the district’s abbreviation for Innovative Gifted Accelerated Learning. Outside the building, in addition to new paving and other landscape updates, will be a set of new tennis courts with the size
appropriate for the High School to host tournaments during their sports season.
Inside the building, the reapplication of the existing commercial kitchen allowed the GMC team to develop a central cooking and serving space that can be used for demonstration, teaching, and events by the school district. This service and demo core is wrapped in a set of five flexible maker classrooms that is used for studiostyle teaching for learners of all levels. The building also include renovated restrooms, offices, and meeting spaces for staff to work together to develop this new curriculum.
GMC went on to collaborate with Washington County Schools to develop their facility development plans, which included allocation of state funding alongside local efforts towards construction of this project at IGAL Academy.
LOCATION Sandersville, Georgia
SIZE 13,500 square feet (sf)
STATUS Completed 2022
COST $5,800,000
CONTACT
Washington County School System
Dr. Rickey Edmond, School Superintendent
501 Industrial Drive, Sandersville, GA 31082 (478) 552-3981 rickey.edmond@washington.k12.ga.us
60 gmcnetwork.com


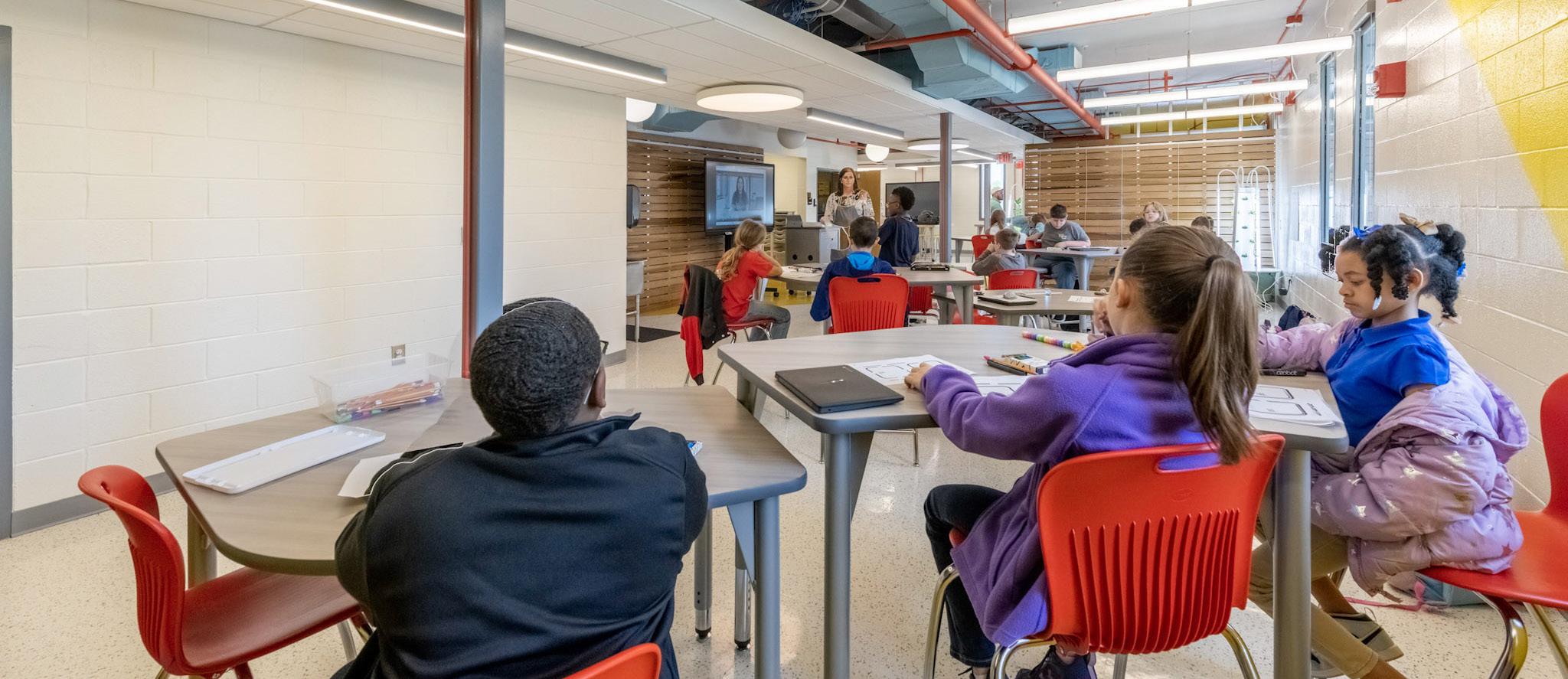
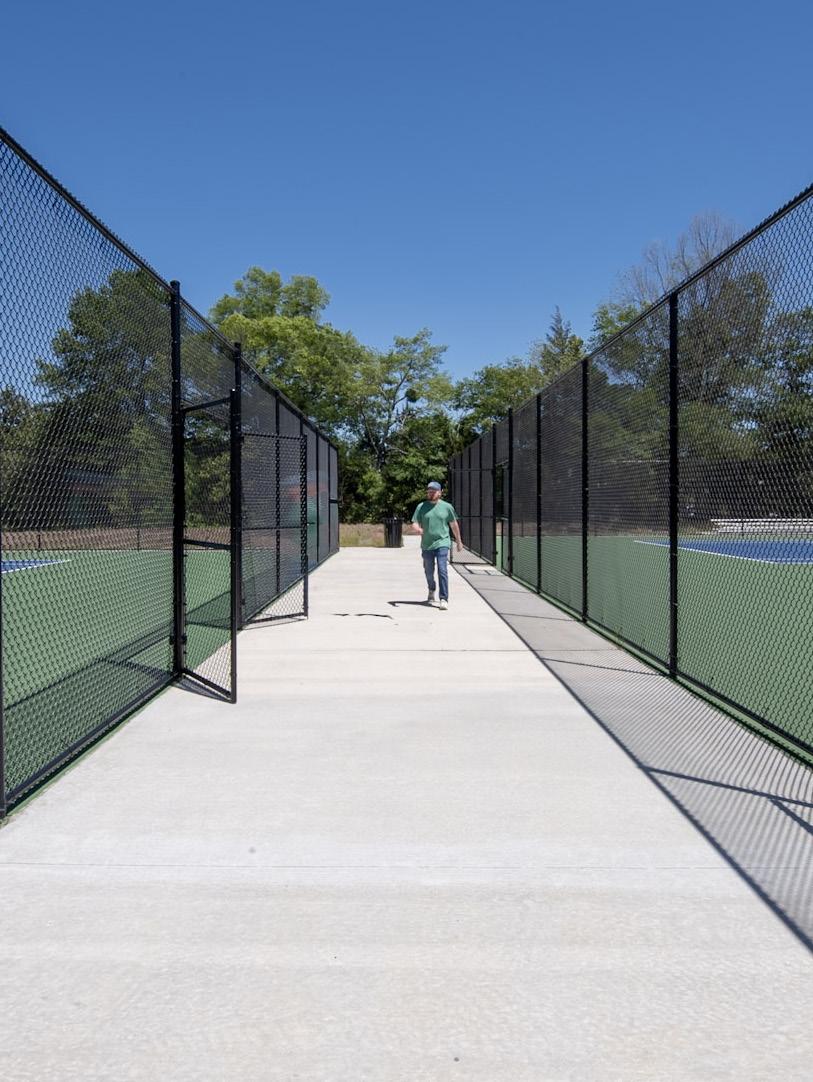

gmcnetwork.com 61
MIDDLE SCHOOLS

AWARD
2019 Alabama School Library of the Year for Pelham Park Middle School Library - Alabama School Library Association
2019 Merit Award - AIA Birmingham Magic City Design Awards
2019 Top Block Award, Alabama Concrete Industries AssociationAIA Alabama Awards
Pelham Park Middle School
GMC designed Pelham Park Middle School for approximately 800 students across the street from the Pelham Recreational Park and adjacent to the Pelham Rec center. The two-story, 6th, 7th, and 8th grade classroom building is the main entrance into a two-story lobby that connects it to the one-story building beyond by a glass hallway that runs through the central courtyard. The one-story building houses the cafeteria that has capacity for 400 people, and also includes a band room, choral room, business, and culinary academies.
Pelham Park Middle school was designed with storm shelters to protect the
students from inclement weather. The school’s gymnatorium seats 600 and is home to the Pelham Park Panthers. Adjacent to the middle school is a football field and running track.
The school’s design uses a combination of natural stone, brick masonry, concrete/wood veneer and expansive glass systems which allow light deep into the building creating an airy, inviting quality to the space. Large scale and age relevant floor graphics bring a touch of both educational and visual interest to the common areas throughout the school.
LOCATION Pelham, Alabama
SIZE 121,343 square feet (sf)
STATUS Completed 2017
COST $21,000,000
CONTACT
Pelham City Schools Scott Coefield, Ed.D. Superintendent scoefield@pelhamcityschools.org (205) 624-3700
62 gmcnetwork.com



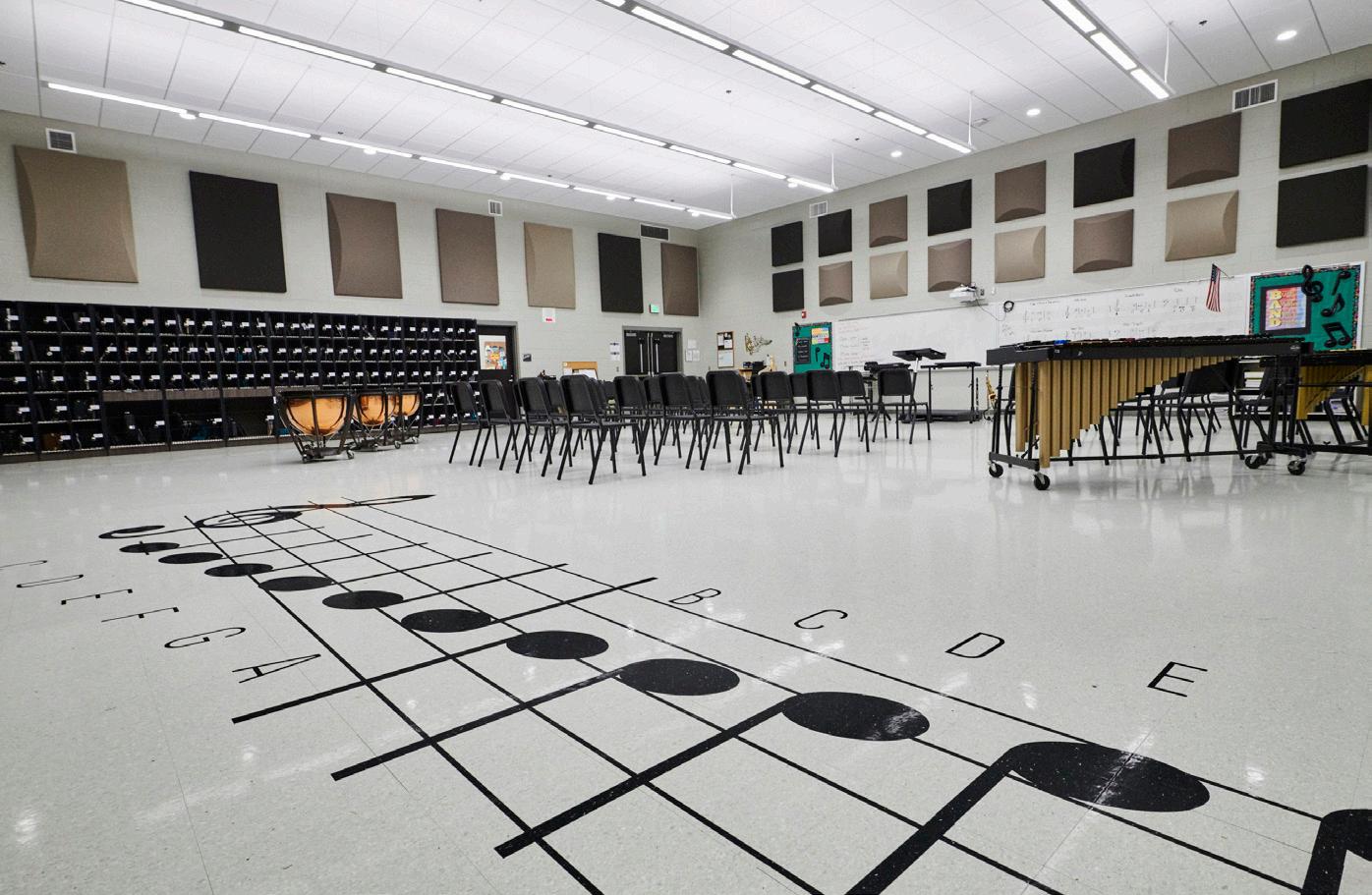


gmcnetwork.com 63
MIDDLE SCHOOLS

Thompson’s Station Elementary and Middle School
The footprint of the Thompson’s Station schools joins the elementary school and a middle school with a connecting spine between the two major classroom wings and one wing of auxiliary spaces including cafeteria, two gyms, and an auditorium. The auxiliary wing can be accessed after hours separately from the main academic building.
The connecting spine at the center of the facility houses a media center, art labs, and flexible classroom spaces used for teacher training, testing, and collaborative learning. Two grand staircases connect the two-story academic wings and the atrium space outside that serves as the pre-function
space for the auditorium and cafeteria. The school includes an administration wing, 68 classrooms and four special needs classrooms- half with toilets, art, speech, computer, resource, band, music, science and flex classrooms. Auxiliary spaces include middle and elementary gyms, stage, separate cafeterias served by a shared kitchen, and separate media center with shared circulation desk.
GMC provided architecture, interior design, and construction administration services. The school opened its doors for the first time for the 2017-18 school year.
LOCATION Thompson’s Station, Tennessee
SIZE 123,880 square feet
STATUS Completed 2017
COST $33,498,000
CONTACT
Mr. Kevin Fortney Williamson County Schools (615) 472-4041 kevinf@wcs.edu
THE NEW THOMPSON’S STATION SCHOOL IS THE SECOND K-8 PROTOTYPE DESIGN FOR WILLIAMSON COUNTY SCHOOLS
64 gmcnetwork.com






gmcnetwork.com 65
MIDDLE SCHOOLS

The award-winning elementary and middle school was designed as a prototype for 21st century K-8 education in Williamson County.


Mill Creek Elementary & Middle School
Mill Creek Elementary and Middle School is a new K-8 prototype developed by Goodwyn, Mills and Cawood (GMC) for Williamson County Schools. The footprint marries the elementary and middle schools with a connecting spine between two major classroom wings and one auxiliary wing. The center spine houses a media center, art labs and flexible classroom spaces for teacher training, testing and collaborative learning. School officials intend to utilize these shared spaces to allow K-8 students to collaborate on projects involving technology, science, arts and mathematics, in addition to service projects. Two grand staircases connect the two-story academic wings and the atrium space, which serves as the pre-function area for the auditorium and cafeteria. There are 68 classrooms and four special needs classrooms, along with art, speech, computer, resource, band, music, science and flex classrooms. The auxiliary wing encompasses middle and elementary gyms, separate
cafeterias with a shared kitchen, and separate media centers with a shared circulation desk, and can be accessed separately from the main building for use after hours.
The school shares the site with a new high school so that the schools could share athletic fields and to use less land for these activities, in addition to staggering evening events so parking could be jointly used by both schools. Construction consisted of slab on grade, load bearing concrete masonry, hollow core plank and concrete topping floor assembly, and a combination of steel joist and metal deck with insulation and single ply roof systems as well as light gauge steel trusses with metal deck, plywood and shingle roof system.
GMC provided the planning, programming, architecture, interiors, construction materials testing, and special inspections for this project.

LOCATION Nolensville, Tennessee
SIZE 233,9777 square feet
STATUS Completed November 2016
COST $28,289,333
CONTACT
Mr. Kevin Fortney Williamson County Schools 1320 West Main St. Suite 202 Franklin, TN 37064 (615) 472-4041 kevinf@wcs.edu
CONTRACTOR
RG Anderson (615) 321-4555
66 gmcnetwork.com




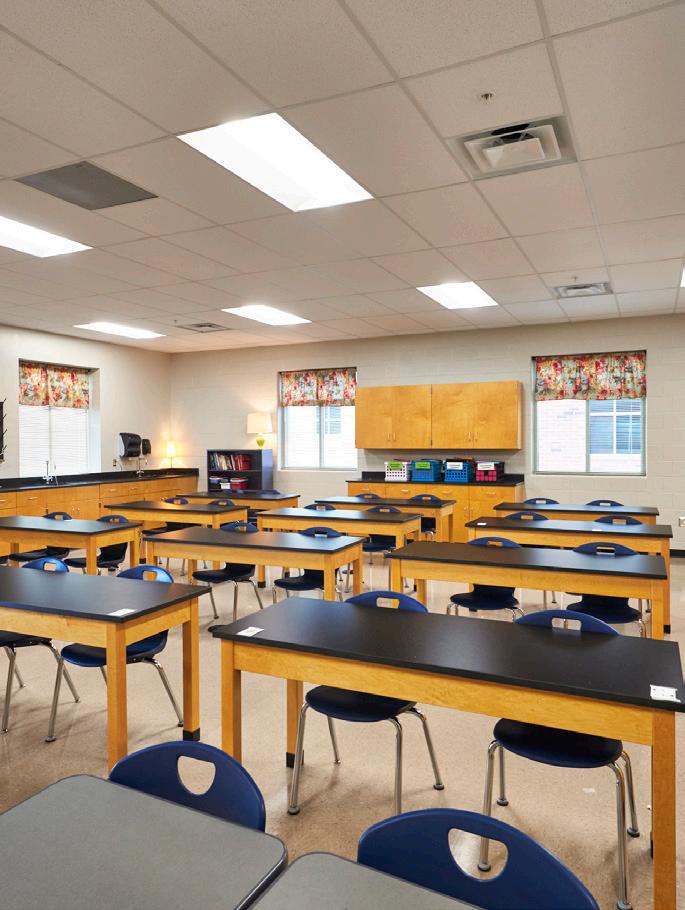
gmcnetwork.com 67
MIDDLE SCHOOLS




Bush Hills Academy K-8 School
Bush Hills Academy K-8 School is a 73,840 square-foot facility with the capacity to hold approximately 550 students. The new school features a 200-seat cafeteria, ultramodern media center, competition gymnasium with a built-in stage and associated locker rooms for physical education.
The floor plan allows for continuous movement, enabling faculty and students to circulate throughout the building and generating accessible common areas, along with grouping students together that are similar in age.
A separate drive leads to the younger student wing and playground area so that parents can conveniently pick up and drop off their children close to their classrooms. Vehicular and bus traffic is also separated to maximize safety and security of student arrivals and departures and to ease congestion.
In addition to the project’s architectural design, GMC provided interior design, landscape architecture, planning and civil engineering services.
LOCATION Birmingham, Alabama
SIZE 73,840 sf ; 550 students
STATUS Completed 2012
COST $12,500,000
CONTACT
Birmingham City Schools Mr. Leon Barkan Volkert & Associates 205-214-5500
68 gmcnetwork.com


gmcnetwork.com 69
MIDDLE SCHOOLS

Spanish Fort Middle School
GMC designed Spanish Fort Middle School to meet the major programming goals of a state-of-the-art education facility with efficient, aesthetic circulation that allotted space for future expansion. The middle school provides opportunities for collaborative teaching and instructional flexibility and optimizes the overall education experience for students and teachers alike.
The 116,000 square-foot building incorporates clerestory windows, interior light shelves, daylight harvesting, lighting controls and exterior louvers on the south facades to emphasize natural light throughout the school, which creates an ideal learning environment.
Spanish Fort Middle School’s infrastructure is designed to withstand 140 mph winds associated with its coastal location.
LOCATION Spanish Fort, Alabama
SIZE 116,000 square feet (main site); 21,000 (gymnasium)
STATUS Completed 2008
COST $21,589,000
CONTACT
Baldwin County Board of Education 2600-A North Hand Avenue, Bay Minette, AL 36507 T: (251 937-0306; F: (251) 937-0318
70 gmcnetwork.com
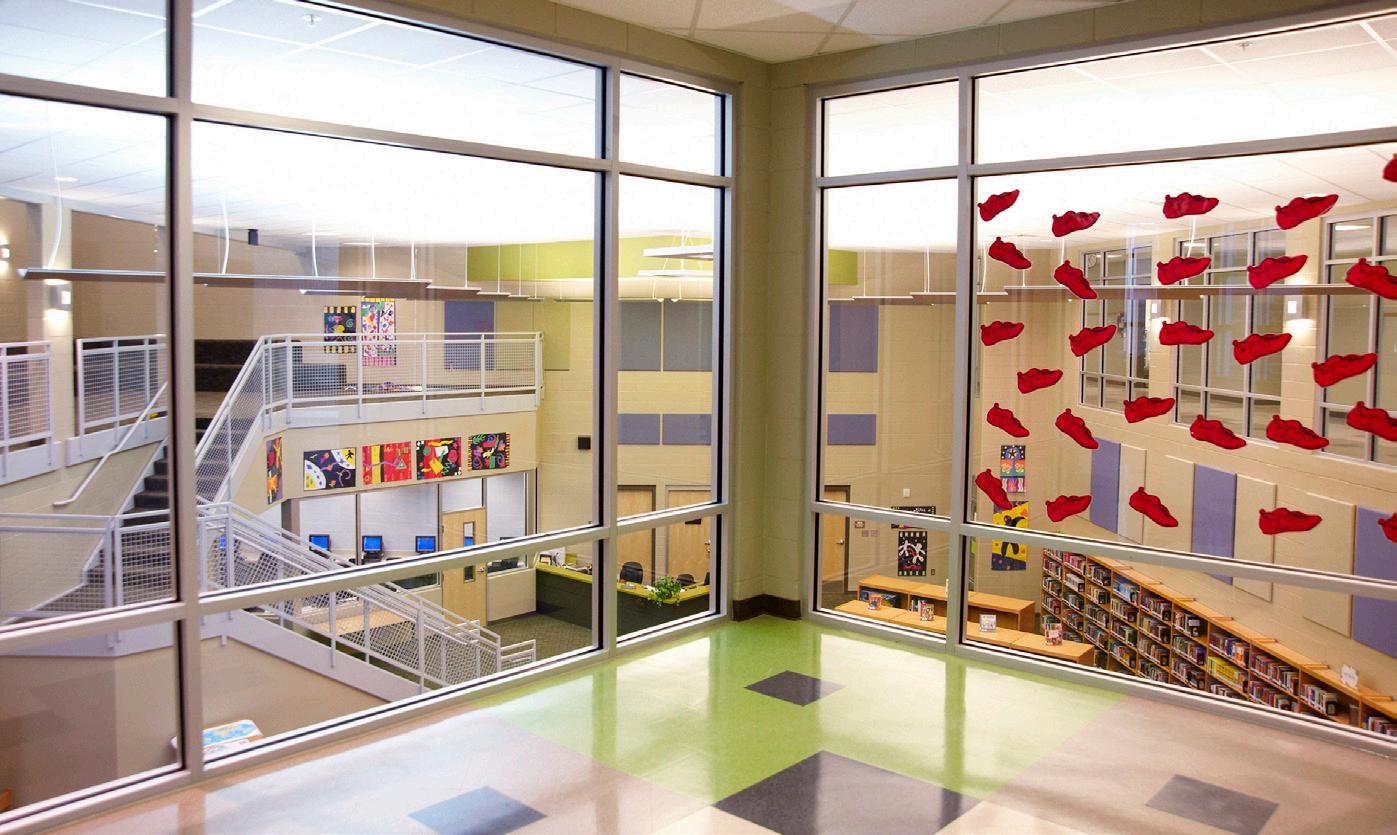





gmcnetwork.com 71
MIDDLE SCHOOLS
Leeds Middle School
The 70,000 square-foot Leeds Middle School features a competition gymnasium, weight room and associated physical education locker rooms and varsity facilities. A 250-seat cafetorium serves a dual purpose as both a cafeteria and auditorium as needed. Brick and other materials matching those of the nearby residential areas were incorporated into the exterior design to integrate the school into the existing neighborhood.
Separate vehicular and bus traffic-areas maximize safety and security and relieve congestion during student arrival and departure times. Currently the middle school has capacity for approximately 500 students; however, room for expansion was incorporated into the design plans to accommodate future growth.
LOCATION Leeds, Alabama
SIZE 70,000 sf; 500 students
STATUS Completed 2009
COST $11,000,000
CONTACT
John Moore Leeds City Schools 205-699-5437
AWARDS ABC Excellence in Construction Award 2009



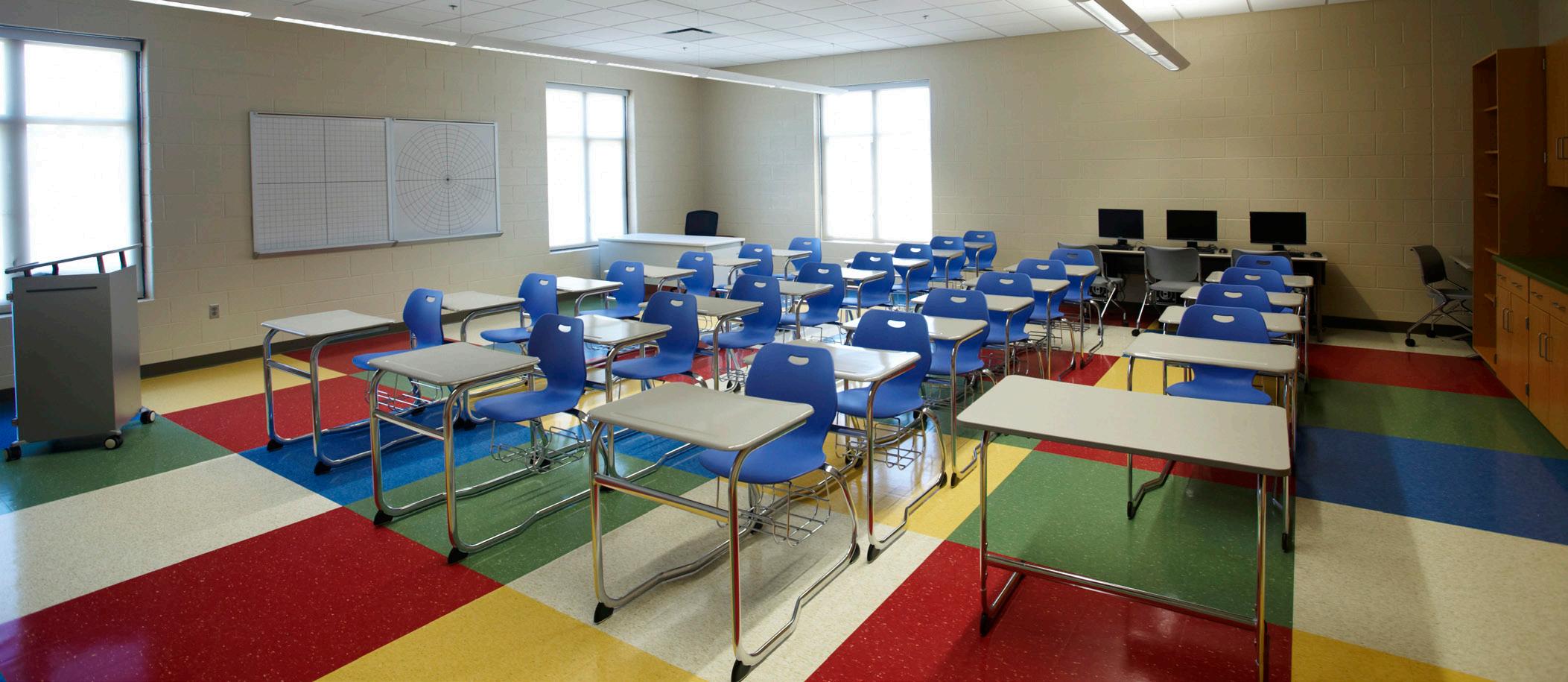
72 gmcnetwork.com


gmcnetwork.com 73
MIDDLE SCHOOLS

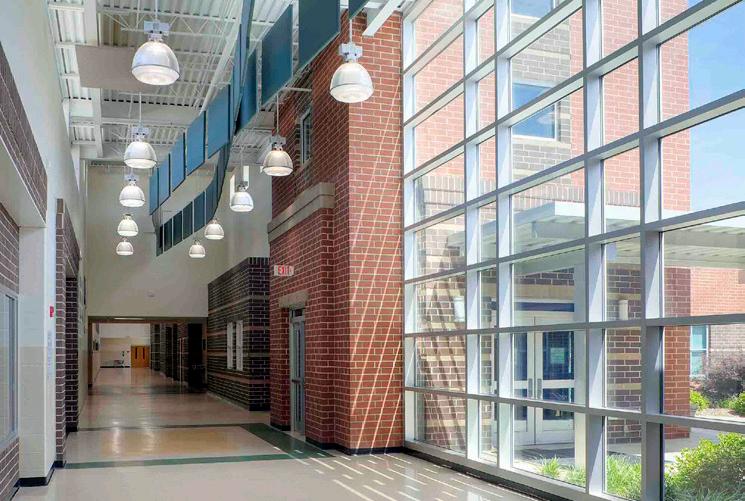
Tanglewood Middle School
Tanglewood Middle School was designed to support middle school education by creating smaller groups of students divided into grade level teams. Each team consists of teachers for core subjects: language arts, reading, social studies, math and science. Supporting the three grade level communities is a computer lab, special education resource rooms, a speech and hearing room, and an in-school suspension room. Related arts spaces include a band room, music practice rooms, a dance studio, chorus room, art studio with separate storage for supplies and projects, a kiln room and an outdoor patio for daylight activities.


Vocational education provides technology with a classroom, lab and storage room. Physical education has a gymnasium with seating for 350, locker rooms, showers, multiple storage areas, and a laundry room. The media center has a large reading room, office/workroom, media production lab, conference room and audio-visual storage room. There is also a faculty workroom and professional library. The dining/assembly area seats 266 for dining and 400 for assemblies and features a stage for special events. There is also a small dining room for meetings and student celebrations. Construction was accelerated by use of an early site package.
LOCATION Greenville, South Carolina
SIZE 700 students/core capacity
STATUS Completed 2006
COST $12,600,000
CONTACT
Mr. Michael McGee, Global Performance 864-207-4523
74 gmcnetwork.com








Sardis High School in Sardis City, Alabama. The school consists of 18 classrooms to serve three grades, a science classroom, 204-seat cafeteria, 472-seat gymnasium, media center, and band room. The school also contains a storm shelter for severe weather events. The construction is



The gymnasium component is a pre-en gineered metal building frame with metal wall panels and a metal roof. Curved metal canopies have been provided at the front entry as a prominent architectural element that references the adjacent high school.
COST $7,400,000
CONTACT Etowah County Schools Dr. Alan Cosby 256-549-7578
gmcnetwork.com 75
MIDDLE SCHOOLS

Auburn Jr. High School Cafeteria Renovations
The Auburn Junior High School Cafeteria Renovation consisted of transforming the existing facility into a modern-day, multifunction space that reinvigorated lunch participation and updated the space as a whole. GMC designers evoked a food-court concept that contends with the stylistic eateries most teenagers are accustomed and included detailing, such as the serpentine ceiling panels and LEDlit serving line, for a stimulating aesthetic.
The grab-and-go serving line now provides the 7th and 8th graders a variety of menu items to choose from, which appeals to a wider range of students. Lunch participation has increased from 475 meals per day to 625 meals per day since the renovation.
Additional seating capacity was created by creating bar-styled seating that wrapped around the perimeter of the existing space.
LOCATION Auburn, Alabama
SIZE 7,440 sf
STATUS Completed 2009
COST $1,577,000
CONTACT
Auburn City Schools
Dr. Dennis Veronese 334-887-2100
76 gmcnetwork.com



gmcnetwork.com 77
MIDDLE SCHOOLS

This beautiful new building provides shared program spaces such as a gymnasium, large media center, computer lab, cafeteria, and music room grouped along a “main street” corridor. Program spaces are easily accessible to all grade levels and promote collaboration between teachers and students. Three wings house grade specific core classrooms with science labs that allow for simple rotation and collaboration between students and teachers.

LOCATION Greenville, South Carolina
SIZE 109,500 sf
STATUS Completed 2009
COST $18,900,000
CONTACT
Mr. Doug Cadenhead Greenville County Schools 864-505-3415

78 gmcnetwork.com
Ralph Chandler Middle School


LOCATION Thompson’s Station, Tennessee
Heritage Middle School Auditorium
The 9,843 square foot auditorium project for Heritage Middle School included a 273-seat auditorium with full backstage, sound system, theatrical lighting, dressing rooms and prop
storage. The addition also included a lobby, concessions, and public restrooms. Two additional classrooms were also included in the project scope.
SIZE 9,843 square feet
STATUS Completed August 2018
COST $2,768,945
CONTACT
Mr. Kevin Fortney Williamson County Schools (615) 472-4041 kevinf@wcs.edu
gmcnetwork.com 79
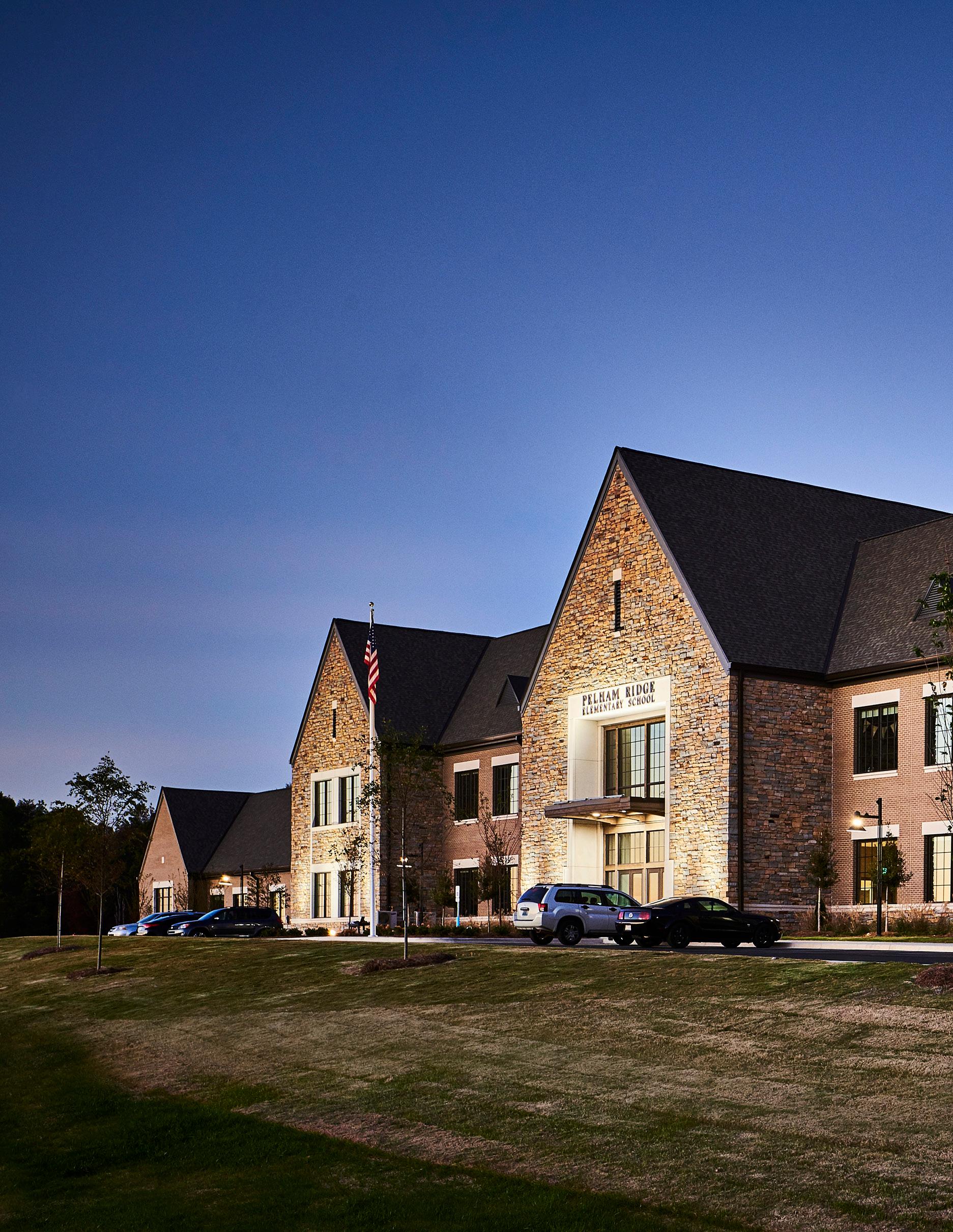
SCHOOL
80 gmcnetwork.com
NOTABLE PROJECTS ELEMENTARY
ELEMENTARY SCHOOLS

gmcnetwork.com 81
ELEMENTARY SCHOOLS

Pelham Ridge Elementary School
Pelham Ridge Elementary School is the first new construction school designed for the newly-formed Pelham City School Board. The new elementary school is a two-story brick and stone building with wood elements, which reflects the desired character and materiality of the existing schools in the district.
The new elementary school includes 45 classrooms, administrative areas, a cafeteria, a multipurpose gym and stage, and a media center. Pelham Ridge incorporates a variety of learning
environments in addition to the typical classroom. These supplemental learning spaces include two “break-out” learning spaces, a flexible classroom, and two courtyards.
Two (2) of the classroom wings adjacent to the courtyards are designed to function as storm shelters and meet the Alabama Building Commission’s state standard for storm shelters, ICC 500. Pelham Ridge Elementary also incorporates sustainable practices such as the use of all LED lighting and flooring made from rapidly renewable materials.
LOCATION Pelham, Alabama
SIZE 119,500 square feet (sf)
STATUS Completed November 2016
COST $19,800,000
CONTACT
Pelham City Schools
Dr. Scott Coefield (205) 624-3700
82 gmcnetwork.com






gmcnetwork.com 83
ELEMENTARY SCHOOLS

AWARDS
1st Place, (Public Building, Renovation/Addition under $15M), CMAA
South Atlantic Chapter Project Achievement Awards, 2020
Gideons Elementary School
GMC worked with Atlanta Public Schools (APS) to design approximately 75,000 square feet at the Charles L. Gideons Elementary School (PK-5) into a more conducive environment for learning. The design of the renovation and addition focuses on celebrating community, strengthening identity and environmental understanding. The project includes 33 core classrooms and a student capacity of 825.
Charles L. Gideons Elementary School was constructed in 1958 and last renovated in 2000. Many additions occurred throughout the years and in lieu of renovating the entire school, the team, along with the Owner elected to tear down a portion of the school. Several reasons for this included: not meeting the GaDOE square footage requirements, convoluted circulation, poor security control, and the age of the building.
On March 7, 2016, the Atlanta Public Schools Board voted to form a contract with The Kindezi Schools to turn around Gideons Elementary, noted by the Governor’s Office as a persistently low performing school. Unlike the other two Kindezi campuses, West Lake and Old Fourth Ward, there is no lottery or waitlist to regulate enrollment, and students of families living outside the Gideons zone are ineligible for attendance unless they move within the zone or if the student has administrative transfer.
Kindezi at Gideons offers their model of small classes, generally six to eight students per class, and operates as a neighborhood school. The ideology of the traditional APS teaching method, along with the GaDOE square footage standards combined with the Kindezi pedagogy presented a unique design
challenge as the renovation and addition needed to accommodate all ends of the spectrum.
A condensed project scope included updated exterior finish, new and/or additional classroom windows, renovated classrooms, support and administrative spaces, new doors and hardware, improved bus, carpool drop-off, pedestrian access and ADA accessibility, improved security through environmental design, improved monument signage and exterior lighting, improved fencing and gates, new interior finishes, lighting and signage, improved auditorium, media center, cafeteria and kitchen, improved security and access to main office, updated HVAC, electrical and plumbing systems, updated low voltage, data, voice, video, life safety and security systems, and improved landscape and hardscape.
84 gmcnetwork.com


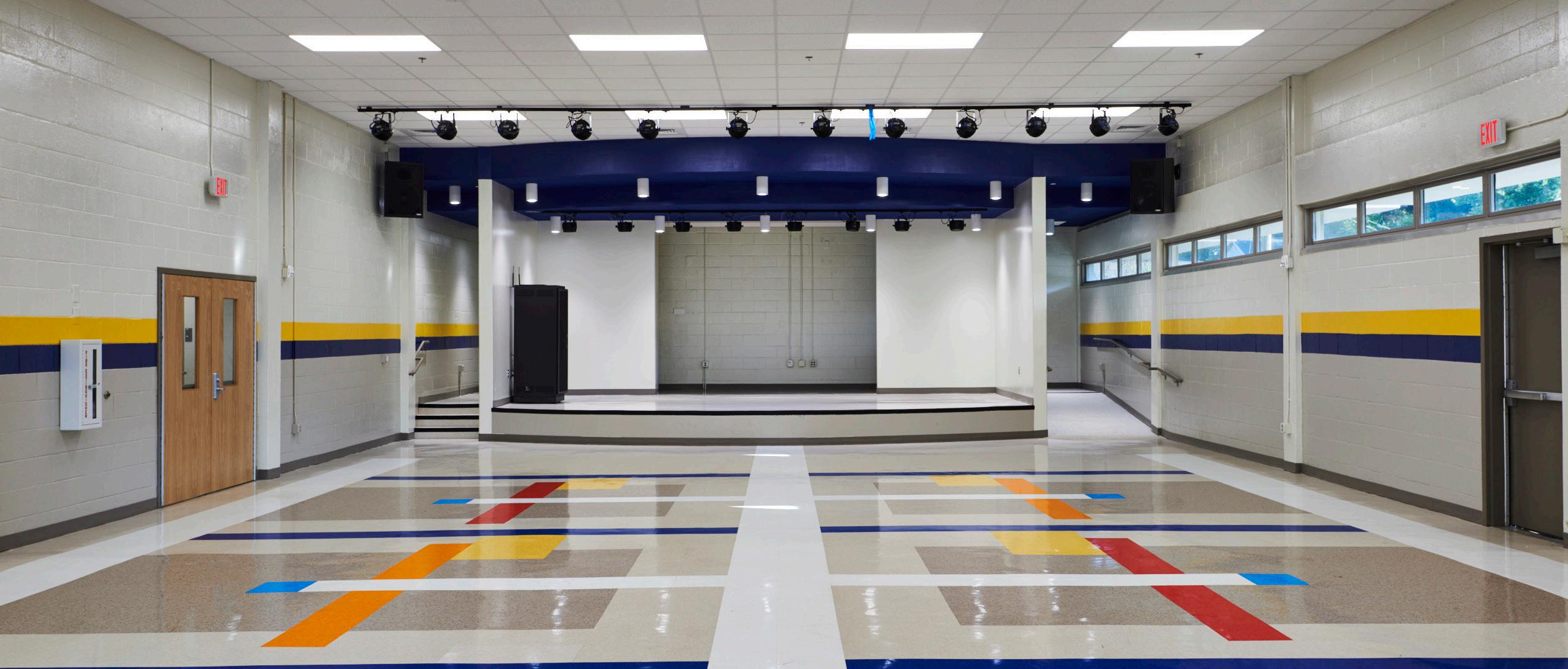

LOCATION Atlanta, Georgia
SIZE 75,000 sf
STATUS Completed 2019
COST $14,375,111.22
CONTACT Atlanta Public Schools Jere Smith, Dir. of Capital Improvements
Trinity Avenue, S.W. 4th Floor, Atlanta, Georgia, 30303 404-802-3736
gmcnetwork.com 85
130
ELEMENTARY SCHOOLS

AWARDS
Outstanding Project Award, Learning By Design Spring 2019
Architectural Portfolio
Troup County Clearview Elementary School (LaGrange, GA)
Clearview Elementary School
GMC was selected to design a brand new pre-K through fifth grade elementary school for the Troup County School System in Georgia. The new 100,000 square-foot (sf) facility has replaced Whitesville Road Elementary School and can accommodate a student population of 700 with a core capacity for up to 900.
The school first opened its doors for the 2018-19 school year. The elementary school features 33 general classrooms, a media center, 500-person multipurpose assembly room, cafeteria and commercial kitchen, high school-sized gymnasium with seating for 200, modern medical clinic and ample support spaces for teaching staff and administration. The design includes 14 specialized teaching
rooms to support art and music programs, along with occupational and physical therapy, English for Speakers of Other Languages (ESOL), academic coaching, gifted education and other needs requiring individualized attention. In addition, the elementary school features a special needs suite for up to 32 students with a private entrance and playground.
The building was designed with environmental sustainability goals of improved energy performance and water usage and conservation.
GMC provided architecture, interior design, environmental, electrical, civil, survey and landscape architecture services.
LOCATION LaGrange, Georgia
SIZE 91,000 square feet (sf)
STATUS Completed 2018
COST $16,900,000
CONTACT
Troup County School System
John Radcliffe, Former Assistant
Superintendent (Retired) (706) 594-3510
86 gmcnetwork.com



gmcnetwork.com 87
ELEMENTARY SCHOOLS


Leeds Primary School
GMC designed a new 78,547-square-foot (sf) pre-K through 2nd grade school for Leeds City Schools. The school includes classrooms, restrooms, cafeteria, and administrative offices. Due to the age of the students, a full gym was not desired; instead, a carpeted multipurpose room with a stage doubles as the schools physical education space and auditorium. With school safety in mind, one classroom was built as an ICC500 storm shelter. There are controlled access vestibules for security at primary building entrances. Cost and energy saving LED lighting was used in major spaces.
LOCATION Leeds, Alabama
SIZE 78,547 square feet (sf)
STATUS Completed 2016
COST $12,932,900
CONTACT
Leeds City Schools
John J. Moore, Superintendent (205) 699-5437

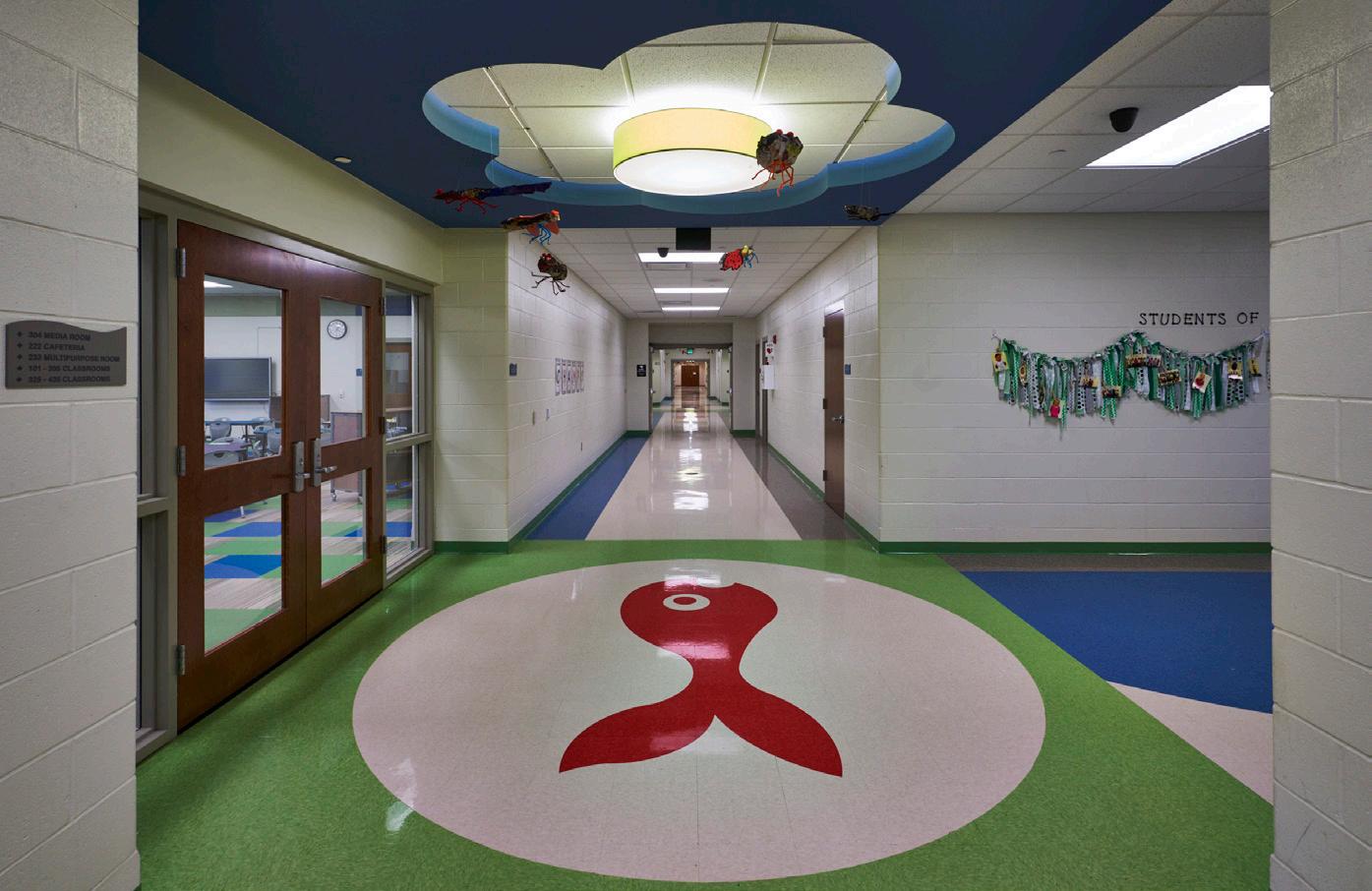
88 gmcnetwork.com

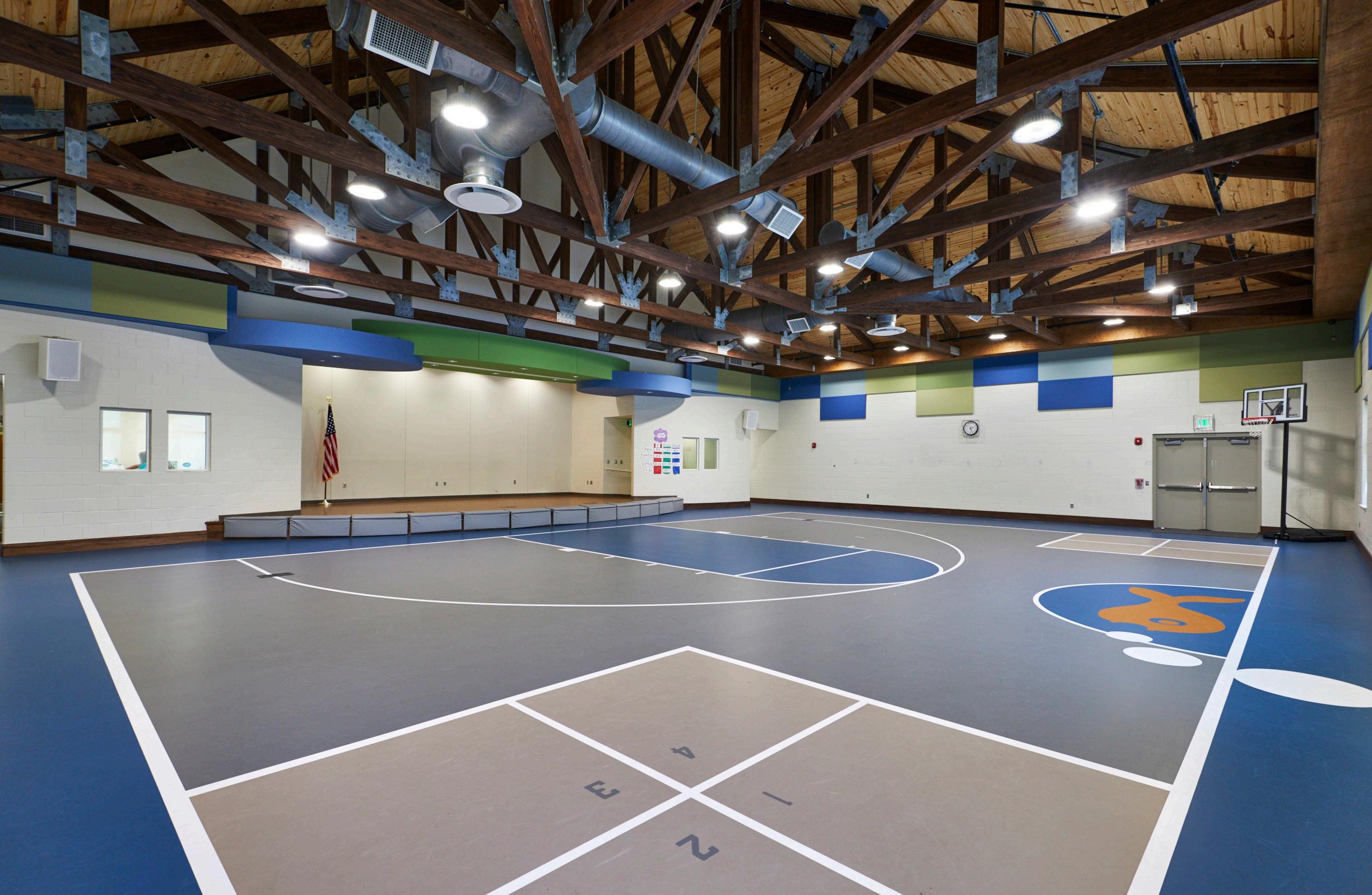
gmcnetwork.com 89
ELEMENTARY SCHOOLS

Graniteville Elementary School
The new Graniteville Elementary School is an existing building that served as an adult education center for Aiken County Public Schools. The building was repurposed as an elementary school that will serve approximately 400 students. The existing building and site were renovated in order to properly support the building’s new program and to comply with current codes and regulations. A 4,500 square-foot (sf) new cafeteria addition serves the elementary school and also functions as a large assembly space for school and after-hours activities. The school district’s food service administration staff have been displaced to accommodate new classroom space, resulting in a new 1,000 sf office space addition to accommodate their staff. Significant
measures were also made to improve the overall safety of the campus. Originally designed in the 1960s, much of the existing building has classrooms that open directly to the exterior. In order to create a secure and safe campus, two layers of site security were added; an 8’-0” black chain link security fence around the perimeter of the site, and a 6’-0” decorative aluminum fence that connects each of the existing structures, creating a secure interior campus. In addition to these improvements, a vehicle stacking drive, emergency access road, new playgrounds, landscaping, and general exterior improvements were added, including a dilapidated access road that was transformed into a pocket park between classroom wings.
LOCATION Aiken, South Carolina
SIZE 5,000 square feet (sf) of renovations; 5,500 sf of additions
COST $6,474,388
STATUS Completed 2018
CONTACT
Aiken County Public School District
Dr. Shawn Foster, Chief Officer of Operations and Student Services (803) 641-2428
sfoster@acpsd.net
90 gmcnetwork.com






gmcnetwork.com 91
ELEMENTARY SCHOOLS

AWARDS
Green Ribbon School, US Department of Education, 2016
1st Place Obelisk Award - Federal Projects $10-$100MABC Alabama Excellence in Construction, 2014
Eagle Winner - Federal Projects $10-$100M - ABC National Excellence in Construction, 2014
Design-Build Institute of America Award - ABC National Excellence in Construction, 2014
Greener Tomorrow Award, ABC National Excellence in Construction, 2014

Kimberly Hampton Primary School
Kimberly Hampton Primary School is the consolidation of the existing Murray Elementary and McNair Elementary Schools into one brand new, 139,000-square-foot facility at Fort Bragg, North Carolina, and is the first 21st-century school for the Defense Department’s Domestic Dependent Elementary and Secondary Schools office.
Approximately 800 students, pre-K thru second grade, and 93 staff occupy the state-of-the-art elementary school, which incorporates 21st-century design concepts that provide multiple platforms to accommodate the needs of the different types of learners.
The design utilizes Learning Neighborhoods and Learning Streets and generates a creative and personalized environment that encourages a stimulating and interactive experience for students and fosters a sense of connectivity to teachers, each other and the community. Flexible, multi-purpose spaces accommodate various learning and teaching
methods, including traditional lecture, individual work stations, collaborative discussions, large group presentations and small groups, maintaining the idea of one space supporting many transformations. Several commons areas integrated throughout the facility give rise to casual meetings and spontaneous work sessions and create impromptu opportunity for developing soft social skills.
Technology and digital resources that can be used by students of all ages are integrated throughout the school and help students and teachers keep up with the increasing speed of change in new technology.
The school is named in honor of Army Capt. Kimberly N. Hampton, who died January 2, 2004 serving during Operation Iraqi Freedom when her OH-58 Kiowa observation helicopter was shot down by enemy ground fire in Fallujah, Iraq. Hampton, who was based at Fort Bragg, was the first female pilot killed in Iraq.
LOCATION Fort Bragg, North Carolina
SIZE 139,000 square feet (sf); 800 students
STATUS Completed 2014
CONTACT
U.S. Corps of Engineers, Savannah District - Project Management
Michelle Peralta (912) 652-5103
92 gmcnetwork.com



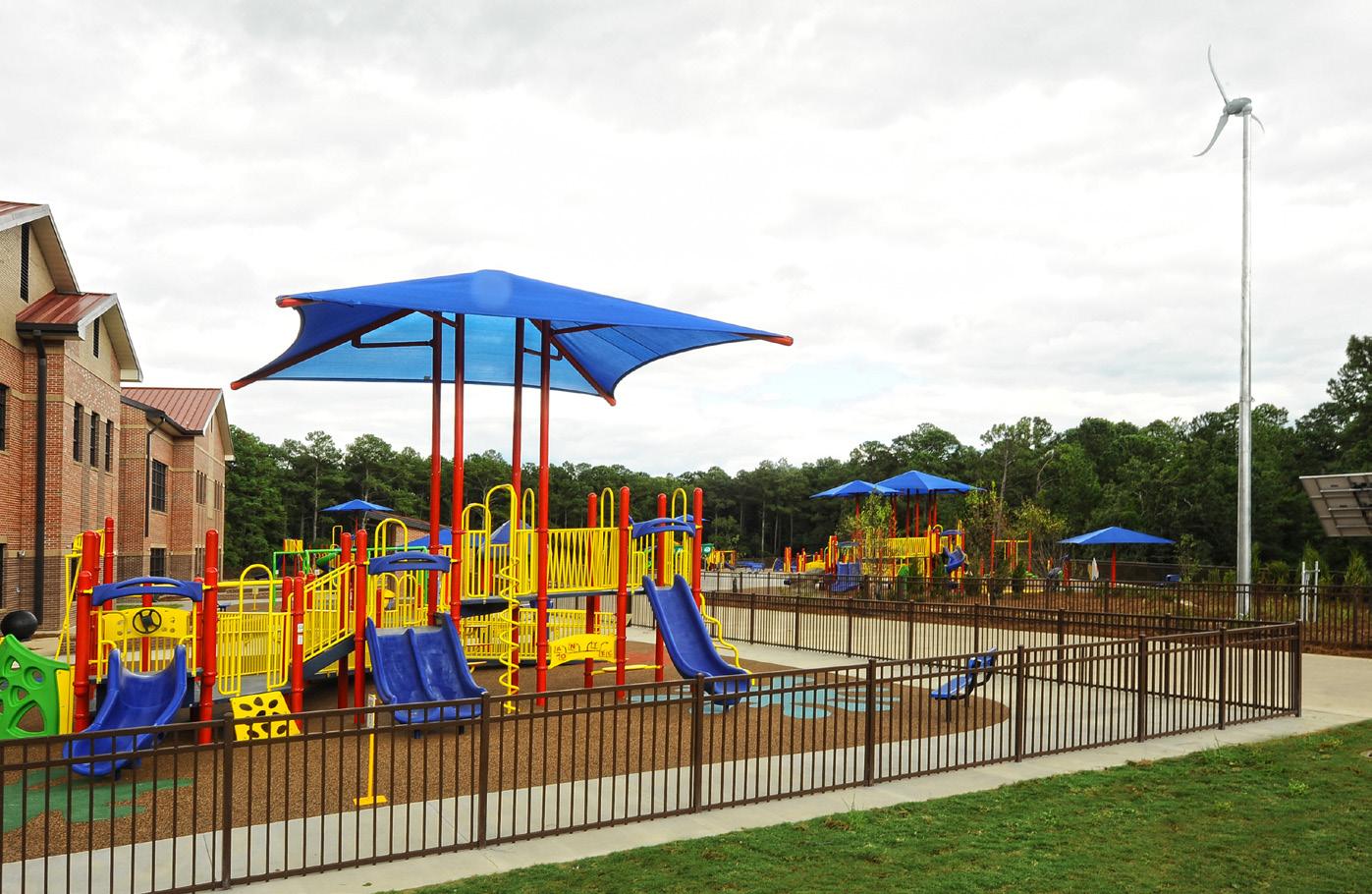


gmcnetwork.com 93
ELEMENTARY SCHOOLS



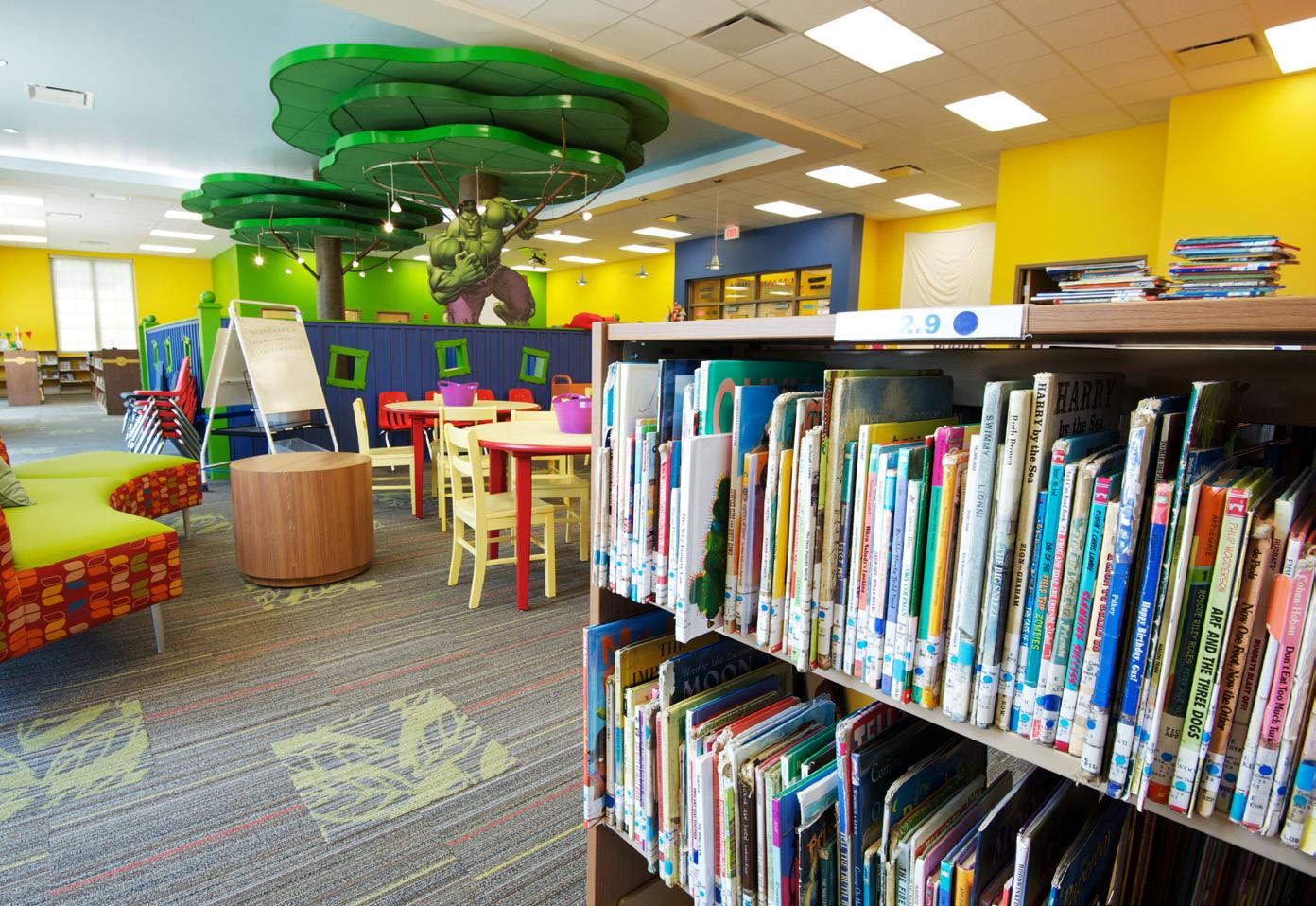
Crossville Elementary School
Goodwyn, Mills and Cawood designed Crossville Elementary School for the Dekalb County Board of Education which will serve students from kindergarten through third grade. The new elementary school is a one-story brick building with white trim, columns, and a shingled roof to mimic the existing high school and middle school in Crossville. The modern school
and first elementary school for the City of Crossville includes 40 classrooms, a multi-purpose gymnasium and stage, a cafeteria, administrative areas, and a partially enclosed secure courtyard. Portions of the classroom wings were designed as a storm shelter to meet the Alabama Building Commission’s state standard for storm shelters, ICC 500.
LOCATION Crossville, Alabama
SIZE 74,540 sf/869 students
STATUS Completed 2014
COST $11,926,1000
CONTACT
Dekalb County Schools
Ricky Butts Facilities Director 256-899-2915
94 gmcnetwork.com


gmcnetwork.com 95
ELEMENTARY SCHOOLS

Renovations and Additions to McIntosh Administration Offices and Classroom Buildings
Goodwyn, Mills and Cawood (GMC) worked with McIntosh County Schools to renovate Grant Elementary School and Gymnasium and the McIntosh County Board of Education Offices.
GMC looked at three campus buildings that were disjointed and through new additions and renovations stitched the campus together utilizing a familiar aesthetic language on campus.
One of the central three classroom buildings was renovated into the new board office. A centralized addition allowed for the addition of approximately
3,000 square feet. This additional square footage coupled with the existing square footage allowed for a proper central office and board room connecting the administration annex and elementary school.
Interior renovations included toilet renovations, finishes, HVAC and lighting. A new canopy was also added with a clear approach for circulation.
Exterior renovations included canopies, envelope, reroofing, retrofit roofing, and new windows.
LOCATION Darien, Georgia
SIZE 16,000 sf
STATUS Completed Fall 2018
COST $3,200,000
CONTACT
John Barge, Superintendent McIntosh County Schools (912) 437-6645
jbarge@mcintosh.k12.ga.us
96 gmcnetwork.com



Pick Elementary School
Pick Elementary School is now home for kids in kindergarten through fourth grade and is the first Auburn school with an incorporated storm shelter under the ICC500 Code.
The 72, 327 square-foot building was designed to carry on Auburn’s tradition of a small neighborhood school building program.
With the capacity to house 1,000 to 1,100 students, the school helps alleviate the
shortage of classroom space for ACS. Pick consists of 36 classrooms, each with its own Smartboard, an advanced media center and a common area for dining and indoor physical education activities.
Other features include a rubberized floor in the multipurpose room, automatic lighting and automatically-locking doors to provide heightened security for students and staff.
LOCATION Auburn, Alabama
SIZE 72,327 square feet/ 400 students
STATUS Completed April 2013
COST $10,195,000.
CONTACT
Auburn City Board of Education
Dr. Karen Delano (334) 887-2100
gmcnetwork.com 97
ELEMENTARY SCHOOLS

Fort Payne Elementary School
The new elementary school in Fort Payne is part of a larger school initiative by Fort Payne City Schools to renovate and upgrade its educational capabilities and service to the public. The new $20 million elementary school will replace the existing aging Williams Avenue Elementary School, offering additional capacity and many of the latest technological accommodations when completed in 2020.
The new school represents a landmark decision by the Fort Payne Board of Education to integrate cutting edge technology for their students and facilities. The school is the first new school in state of Alabama to be designed to be designed to accommodate Power Over Ethernet (POE) lighting technology.
The new 107,000 square foot facility will serve grades 3 through 5. The design
includes individual wings for each grade, media center, individual teacher workrooms for each grade wing, ICC-500 compliant storm shelter and a competition sized gymnasium to provide the system flexibility during practices and tournaments.
The school system worked closely with the design team to provide additional individualized character through every surface possible. Each wing will have unique flooring patterns to provide students learning opportunities as they walk from different areas of the school. The school once completed will be a unique facility for both the City of Fort Payne and the State of Alabama.
Being one of the top 20 school districts in Alabama, it is important for Fort Payne to continue offering a quality educational experience for its students.
LOCATION Fort Payne, Alabama
SIZE 107,000 square feet
STATUS Construction beginning Spring of 2019
COST $18,000,000
CONTACT
Fort Payne Board of Education
Jim Cunningham 256-845-0915
98 gmcnetwork.com



Emma Hutchinson Elementary School
GMC worked with Atlanta Public Schools to provide professional services for the renovations on Hutchinson Elementary School, a PK-5 model. Once the needs were documented and prioritized, the design team worked with Atlanta Public Schools Facilities Department (APS), the principal and the Design Committee to address them to the greatest extent possible within the project budget.
The scope of work included new roofing


systems for the entire school, the addition of a secure entry vestibule, redesign of the administration areas, reallocation of spaces, ADA and Life Safety upgrades, as well as new doors, hardware, lighting and finishes. GMC collaborated with the Construction Manager at Risk, Balfour Beatty Construction, to keep the project in budget and used their experience with the Georgia DOE and City of Atlanta to expedite plan review and approval to complete the project on schedule.
LOCATION Atlanta, Georgia
STATUS Completed July 2020
COST $7,680,000
CONTACT
Atlanta Public Schools
Theondrae Reid, Project Manager
706-812-7900x111 | treid@atlanta.k12.ga.us
Dr. Shuanta Broadway, Principal 404-802-7650
gmcnetwork.com 99
ELEMENTARY SCHOOLS



Creekside Elementary School
The Creekside Elementary School expansion helped accommodate the school’s rapidly increasing enrollment and will house the third through fifth-grade students. The project includes a singlestory, 22-classroom addition, music room, administrative suite, ancillary offices and restrooms. An elementary gymnasium with bleachers and a new drop-off area with prefinished metal canopies were also added, along with associated structural, plumbing, mechanical and
electrical systems. Renovations and additions to the existing building consist of a retrofit design of the existing front entry, increased guest and teacher parking, additional drop-off areas at the front of campus and a cafeteria expansion. The design also incorporates reinforced storm-safe areas to shelter students and the community in the event of severe weather.
LOCATION Harvest, Alabama
SIZE 42,919 square feet
STATUS Completed 2018
COST $6,832,576
CONTACT
Limestone County Schools
100 gmcnetwork.com
We believe in community, collaboration and using the power of creativity and hard work to make a difference - in our hearts, homes, city, nation and world. We believe in hope, progress, beauty, and big ideas. We believe that people like us, need us. We are not just an engineering firm. We are not just architects. We are artists, designers, thinkers, doers, makers, and storytellers dedicated to doing great work, for good. We partner with passionate and like-minded individuals, businesses, organizations, and causes that have aggressive hopes and goals for tomorrow and beyond. Dreaming big is the only way to make big dreams come true, and we know that our solutions can only be as great as the people we serve. Communities are built by people, not companies. And it is that foundational concept that drives how we approach every project, big or small. Because it’s the passion and drive of individuals that feeds the growth and development of what’s next. Together, we will be smart. We will be relevant. We will be meaningful. We will be kind, supportive, enthusiastic and – at the very least – the very best we can be. We are – and will continue to be – a collaborative organization driven by the power of building better, happier, healthier, thriving communities. And we are committed to working with folks who share our vision for realizing their full potential, because we know that great engineering and architecture helps make communities better, for everyone. We believe in community, collaboration and using the power of creativity and hard work to make a difference - in our hearts, homes, city, nation and world. We believe in hope, progress, beauty, and big ideas. We believe that people like us, need us. We are not just an engineering firm. We are not just architects. We are artists, designers, thinkers, doers, makers, and storytellers dedicated to doing great work, for good. We partner with passionate and like-minded individuals, businesses, organizations, and causes that have aggressive hopes and goals for tomorrow and beyond. Dreaming big is the only way to make big dreams come true, and we know that our solutions can only be as great as the people we serve. Communities are built by people, not companies. And it is that foundational concept that drives how we approach every project, big or small. Because it’s the passion and drive of individuals that feeds the growth and development of what’s next. Together, we will be smart. We will be relevant. We will be meaningful. We will be kind, supportive, enthusiastic and – at the very least – the very best we can be. We are – and will continue to be – a collaborative organization driven by the power of building better, happier, healthier, thriving communities. And we are committed to working with folks who share our vision for realizing their full potential, because we know that great engineering and architecture helps make communities better, for everyone.
GMC Manifesto
gmcnetwork.com 101

CONTACT Amy Bell, AIA, NCARB, NCIDQ, LEED® Vice President, Georgia Architecture 6120 Powers Ferry Road NW, Suite 200 Atlanta, GA 30339 T (770) 952-2481 | C (334) 728-2048 amy.bell@gmcnetwork.com





 t Pelham Park Middle Middle School
t Pelham Park Middle Middle School




























































































































































































































































































