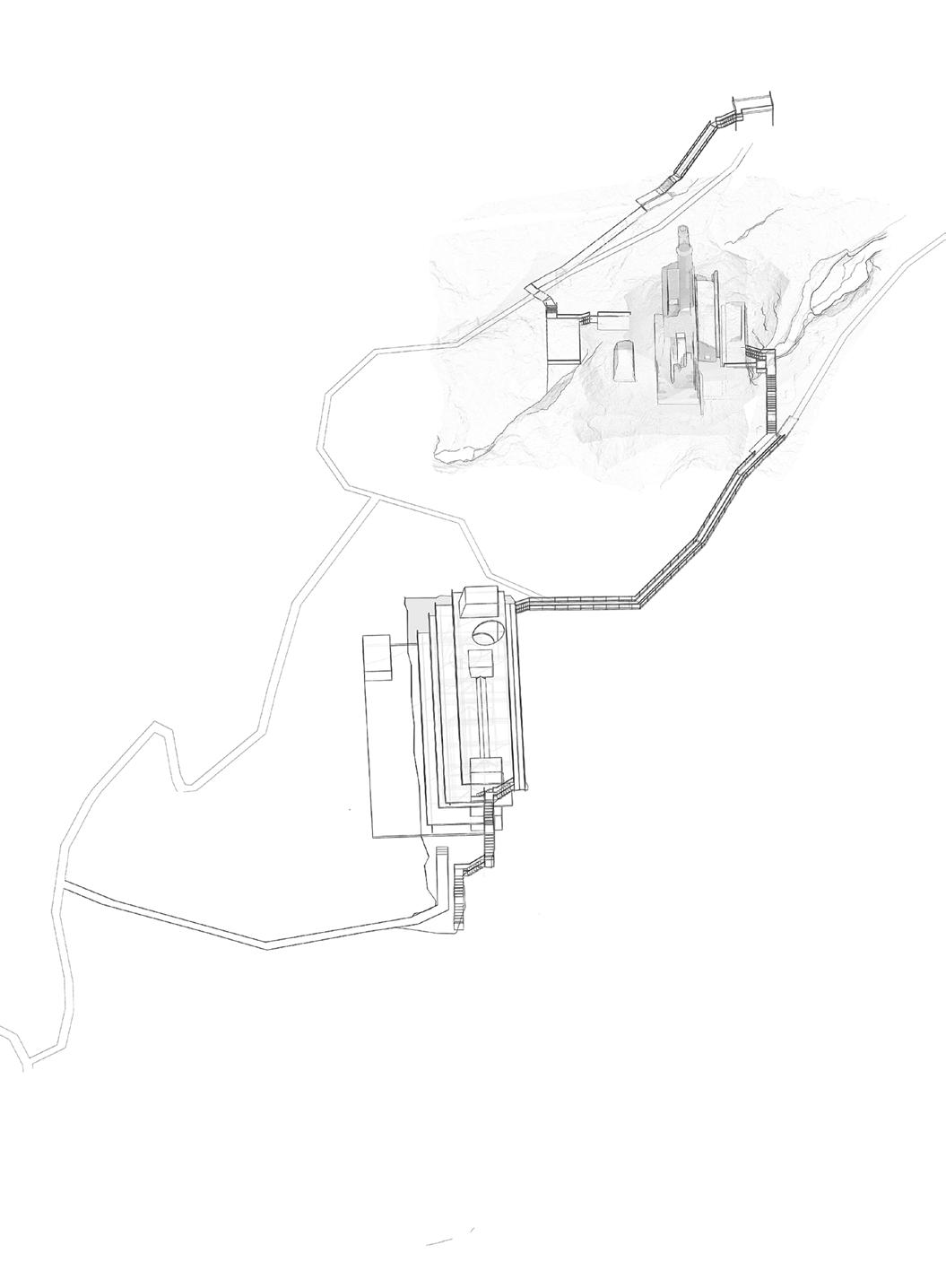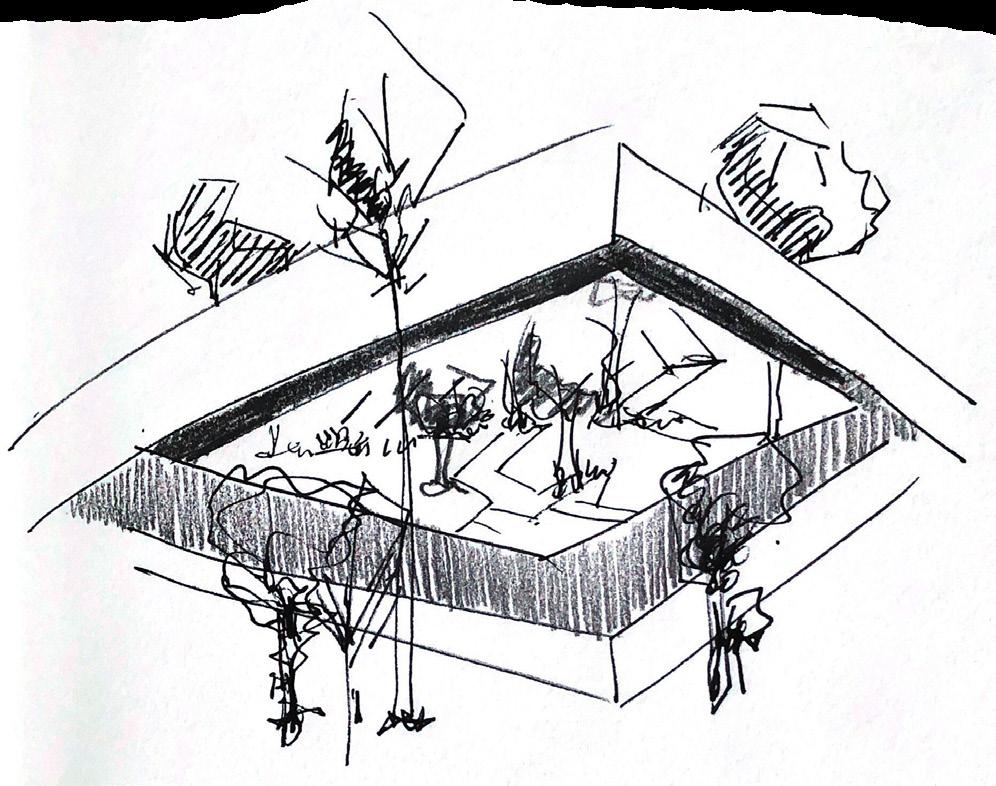
1 minute read
Unite
ARC201: How to design nothing
Instructor: Brian Boigon Individual Redo Work, 2020.09-12
Advertisement
The project explores new approach to unite people together. By adding a new route to connect two roads, the building is featured in dynamic integration and vivid interaction among people. When walking along the ramp, there is a slow ascent through the buildings levels that has a degree of reveal allowing the passerby to peer into the spaces through the separation between the floor planes and the ramp. The space contains an atrium inside to create an open environment for students. In addition, there is a number of plantations on atrium of the ground floor to generate a natural garden inside. Rooftop is made of truss structure that brings natural sunlight into the center of the building. Along with the glass rounded inside, the reflection light and the sunlight together create a bright environment.
The ramp in the building connects two parallel roads on each side of the site. It facilitates the circulation in-between the west and the east.

The parallel roads on each side of the site is isolated from each other. The idea is connection, interaction, and facilitation.


Context diagram

Four floor Area: 1000 sq.m.
Height:11m
Third floor Area: 1000 sq.m.
Height: 8m
Second floor Area: 1000 sq.m.
Height: 5m
Ground floor Area: 1400 sq.m.
Height: 0m
Site Diagram









