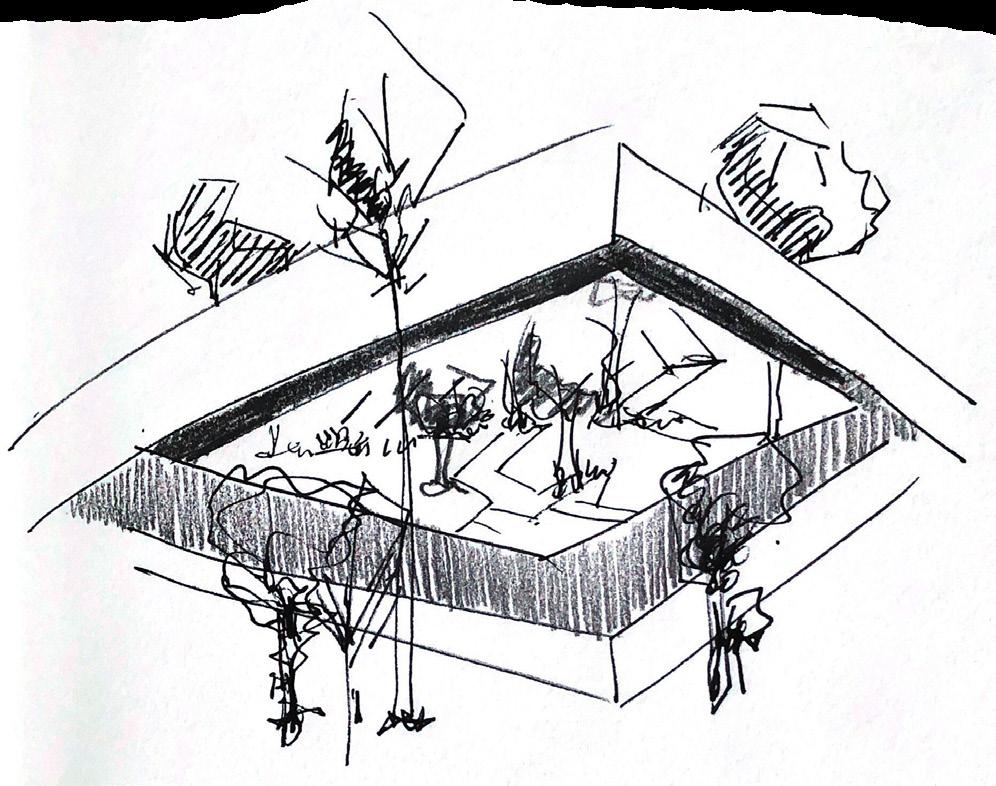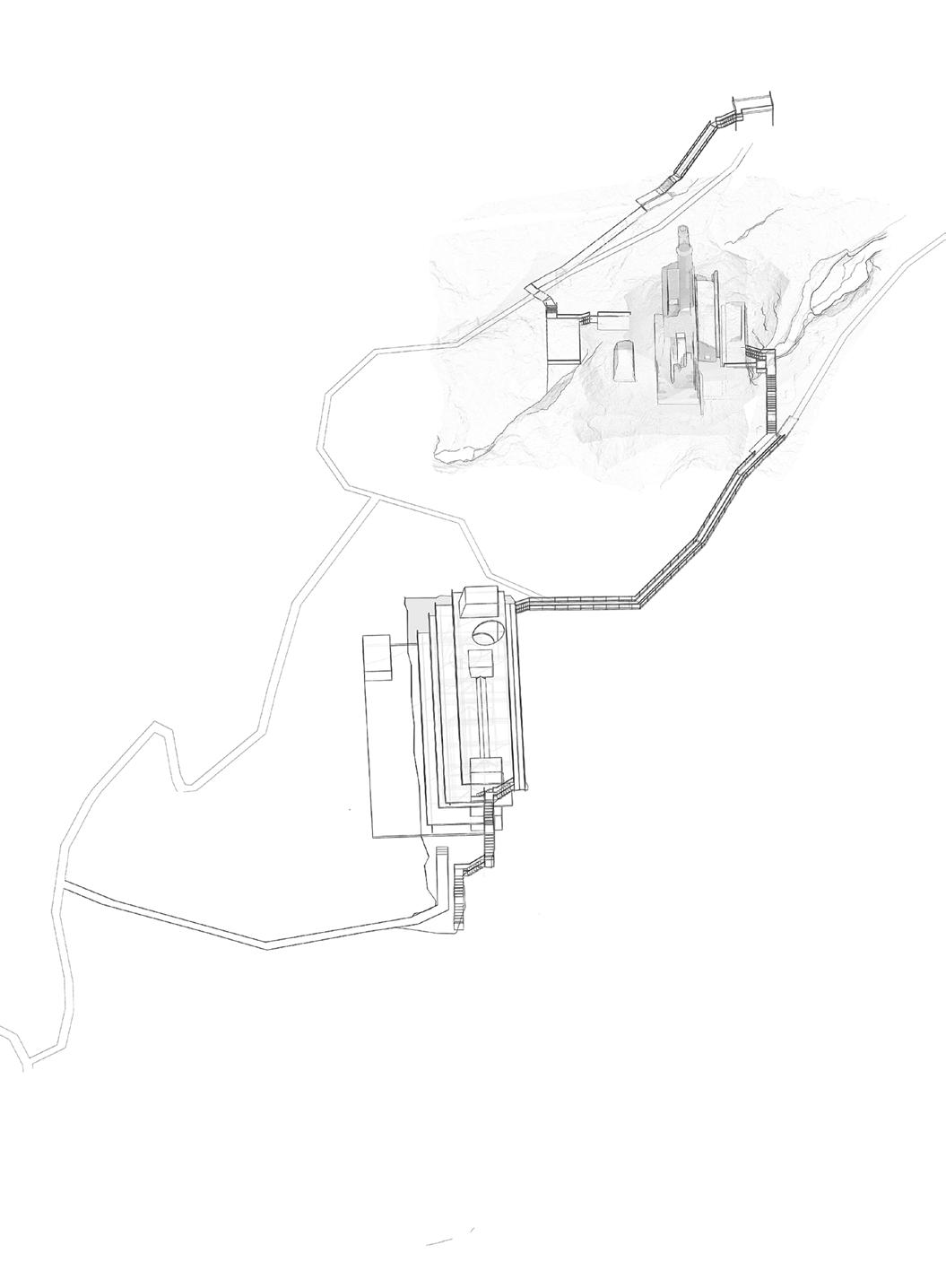
2 minute read
Reallocation
ARC363: Landscape Architecture Studio III
Instructor: Sonja Vangjeli Individual Work, 2019.09-12
Advertisement
The project is an exploration of public space. It is challenging to construct tangible landscape by using the intangible features of public space. Since the landscape site is continuously generating and changing, people’s habit and activities are logically depending on the history of the site. It is important to understand the history of the site, since the current appearance is a result of changes based on its history. Landscape and people are contemplate that people’s behavior changes the landscape and landscape influences how people’s living experience continuously at the same time. The project is trying to have a conservation with future people in 30 years. It’s conventional that the technology will not change too much of people’s living style. And trying to add a romantic and poetic environment into life. It is suggesting people to slow down and experience what is genuinely precious in life.
- Separate walking & sitting space





- Creating new space
- Improving circulation
- Creating new space




- Improving circulation



- Little pathway for 1-2 people to walk at the same time



- Improving circulation
- Creating a more private space
- Allowing group activities
- Creating a more private space






- Improving circulation
- Enhancing experience




Planting Soil Mix as Specified Concrete Planter

Pavement Finish Grade 6”-8” PVC Sleeve
Pref. 36’
Structural Soil Width Varies
Drainage Pipe
Prepared Subgrade
Reallocation: Bryant Park Renovation
The circulation diagrm of Bryant Park in 2020:
Original symmetrical circulation makes the park features in the stright vista and a formal sensation.
The circulation diagrm of Bryant Park in 2050:
The modification of circulation from stright to curvey will benifit the capability of occupication of increased population in the futrue. In addition, it also advances the playfulness of the park by increasing spaces for activities.





The traII gent|y fo||ows and preserves the topography, connectn the project W|th the town and the road, meanwh|Ie Ieadmg to the best points of view to observe the majestic uins and mystic beauty of f coastal landscape.
The volume of the architecture is hidden in a crevic to minimize footprint and intervention of the surroundings and the ruins. Immersed in the subterranean tranquity between the skylight and the rock formation, the visitors can perform meditation, participate in yoga or enjoy a peaceful meal. With the main volume of the architecture hidden, the spaces function for meditation, healing and relaxing. Creating a tranquil environment, the majority of programs consist of planty of relatively private spaces, which include Yoga Room, Sauna, Bathing, etc. The building also provides public services open to visitors and locals, yet it keeps the private and public space in a balanced condition. The first, the third floor, and the roof are mainly about public spaces whearst the second and fourth floor are private programs. The first floor contains a public theater, some administrative and community rooms. Programs on the second floor are Yoga/Medtation room, and Sauna room. On the third floor, there are Gallery, open Lounge space. The Restaurant and cafe on the fouth floor. And a public walkale space as the rood space for people to view the beautiful scene.






