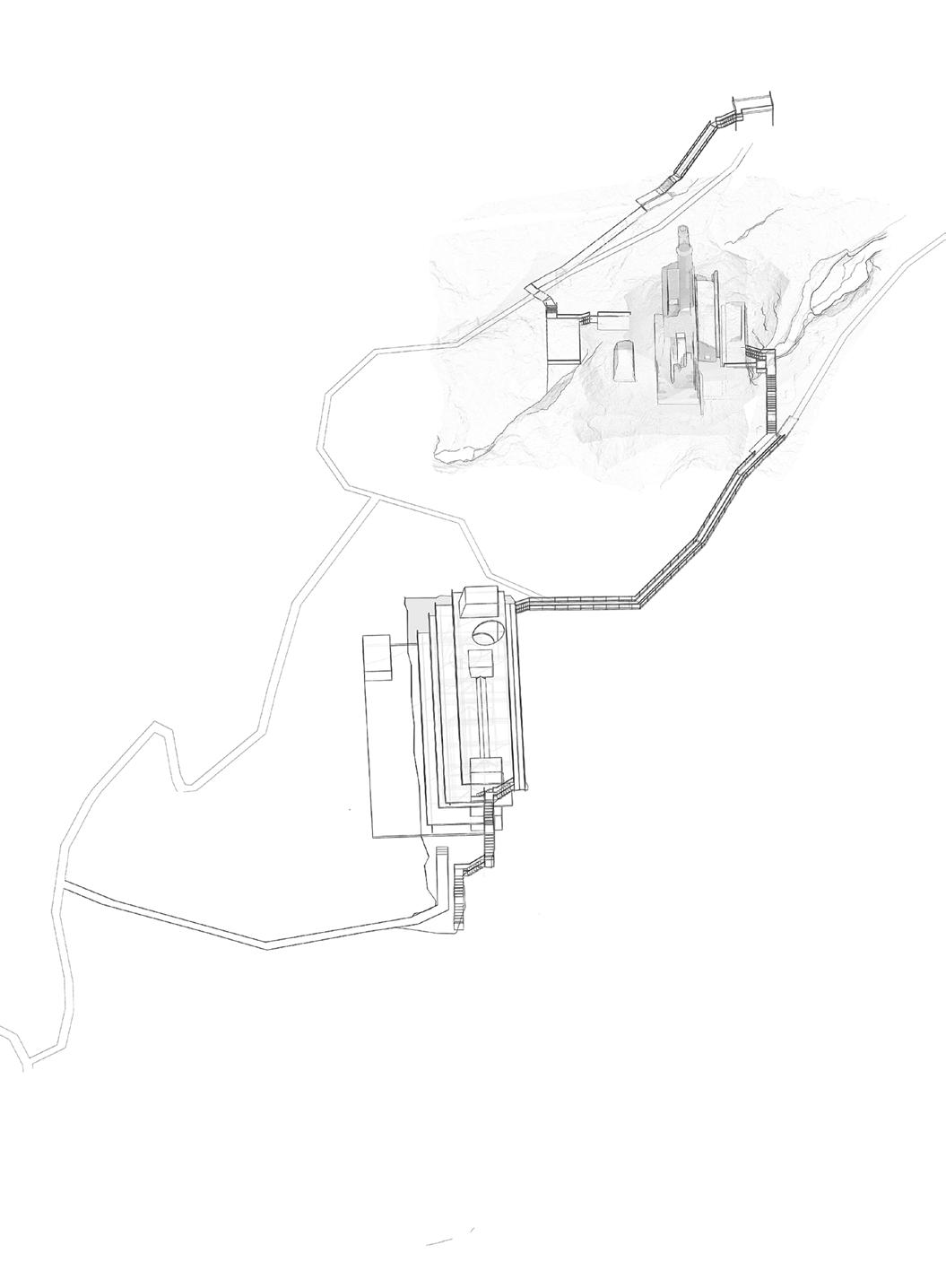
1 minute read
Diagonal Living
ARC362: Architecture Studio IV
Instructor: Johnathan Cummings
Advertisement
Individual Work, 2020. 01-04
The project is the first attempt of designing a large-scale residence. Through the precedent study-Kitagata Housing by SANAA, I referred the single row architectural volume that is as similar as the design of Kitagata Housing. The single row will reduce the chunkiness of architecture and make the whole building light, which I think is an aesthetic representation of the building. It also facilitates the circulation that make the movement smooth and convenient. Residents can simply circulate around by the hallway. The building highlights its lightness in many aspects, not only in construction, but the program design is also innovative and matches the vivid spirit of students of new generations. I combine laundry with circulation together to incorporate a new living habit: laundry is redefined. The design of the building responses energy of students, aiming to design a comfortable living environment as well as stimulating creativity of students at the same time.





Single room1
- Area:20 sq.m.
- Occupation: 1-2 people
Single room2




- Area:20 sq.m.


- Occupation: 1-2 people
Double room
- Area:42 sq.m.
- Occupation: 2-4 people


01: Vapor barrier with taped joints for air tightness
02: Breather memberane
03: 20mm window glass
04: Folded stainless steel capping
05: 12.5mm Gypsum Gyproc WallBoard plasterboard with taped joints. Expamed plaster beads, skim of plaster
06: 60mm Kingspan rigid insulation
07: Steel frame deck, comprising 152UC 37, 203 UC 60 + 88.9 CHS 8, 150 * 50 mm C24 treated softwood joints
08: Warmcel cellulose fibre insulation min. 250mm between beams
D02: 167 * 18 mm softwood window sill fixed to 25mm plywood
D03: 167 * 18 mm softwood window sill fixed to 25mm plywood






