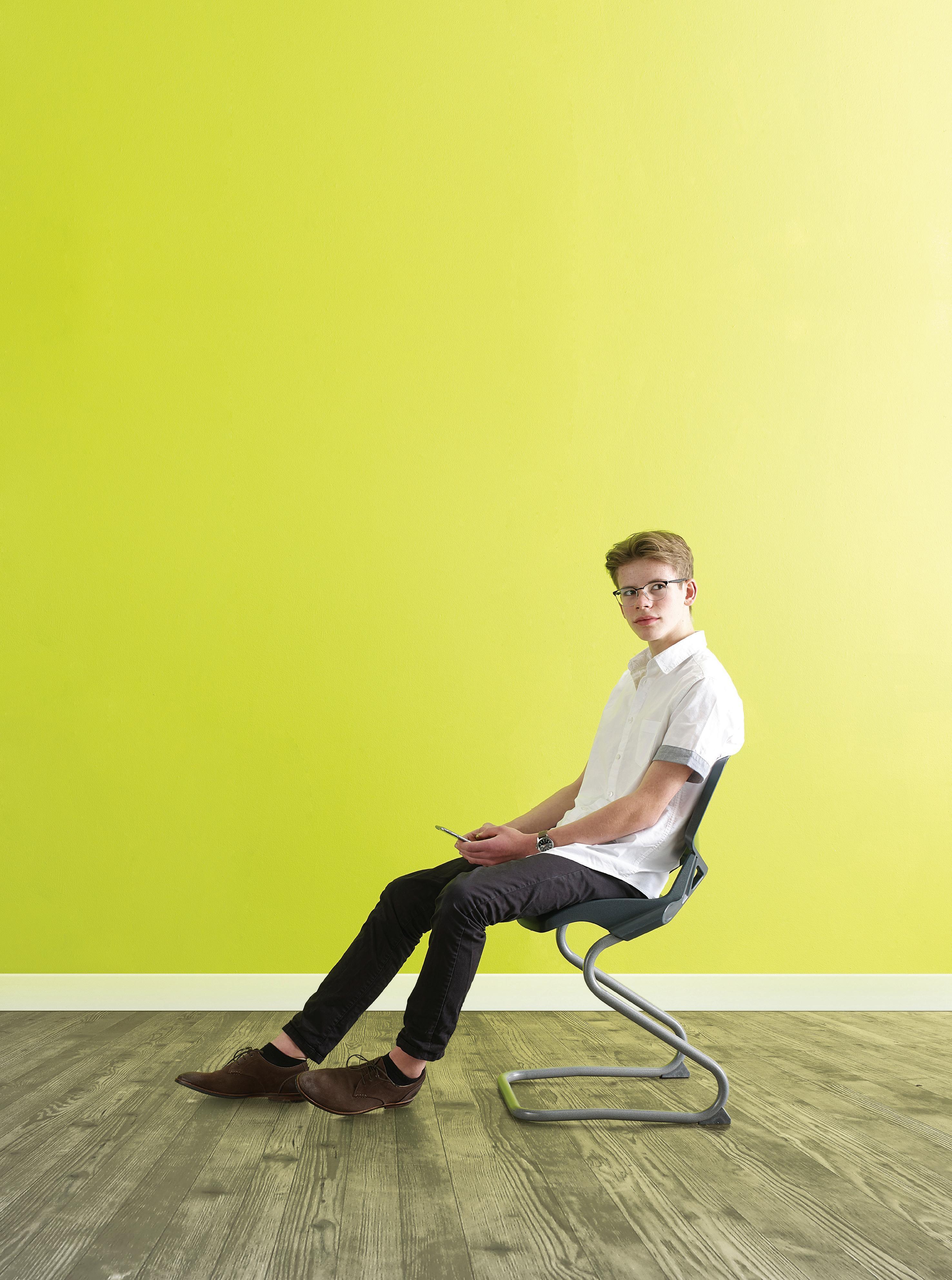
1 minute read
Bubble schools
School design beyond Covid-19: A4LE (Europe) workshop report
The recent series of A4LE “Designing Spaces for Future Focused Schools Beyond Covid-19” workshops saw a number of architects, specialists in acoustics, FF&E and educational consultants join (virtually, of course) representatives from the Organisation for Economic Co-operation and Development (OECD) and the UK’s Department for Education to develop ideas for sustainable school design post-Covid-19. Delegates worked in six groups, each considering a different aspect of school design, from whole-school space planning to the role of off-site and modular design. The outputs from these groups will be published as an A4LE (Europe) report in early 2021. The specialists in interior design, quality environments, acoustics and FF&E looked at how good design could help make schools healthier post-Covid-19. We’ve learned much during the pandemic about virus (and bacteria) transmission and it makes sense to incorporate this into school design, if only to prevent the rampant spread of the common cold or flu. We also know that human-scale smaller social bubbles can, according to the Calouste Gulbenkian Foundation, improve social cohesion, reduce bullying and exclusions while increasing staff satisfaction, so why not design schools around this principle? It’s often the moving around between lessons in secondary schools that fuels both viral transmission and, sometimes, bad behaviour. By creating a learning hub that can accommodate 240 students (one year of an eight-form-entry school) you create a permanent year group “bubble” where relationships can thrive and infection control can be enhanced. With clever acoustic features that include curved bookshelves and multi-faceted teacher walls, some doors and walls can be removed, which improves ventilation and reduces the number of surfaces people need to touch – all while controlling noise levels. Agile and adaptable furniture enables a wide variety of pedagogies to be accommodated and a large open-plan space facilitates dining, assemblies or large group collaborative learning. In the image below you can see how some of these ideas would work in practice. Watch out for the full report early in 2021.
Multi-faceted teacher wall reflects sound back into the learning space / Plant walls improve air quality / Agile furniture creates adaptable spaces / Dry-wipe surfaces increase engagement / Removing walls improves ventilation / Glass walls improve natural light levels and enhance collegiality










