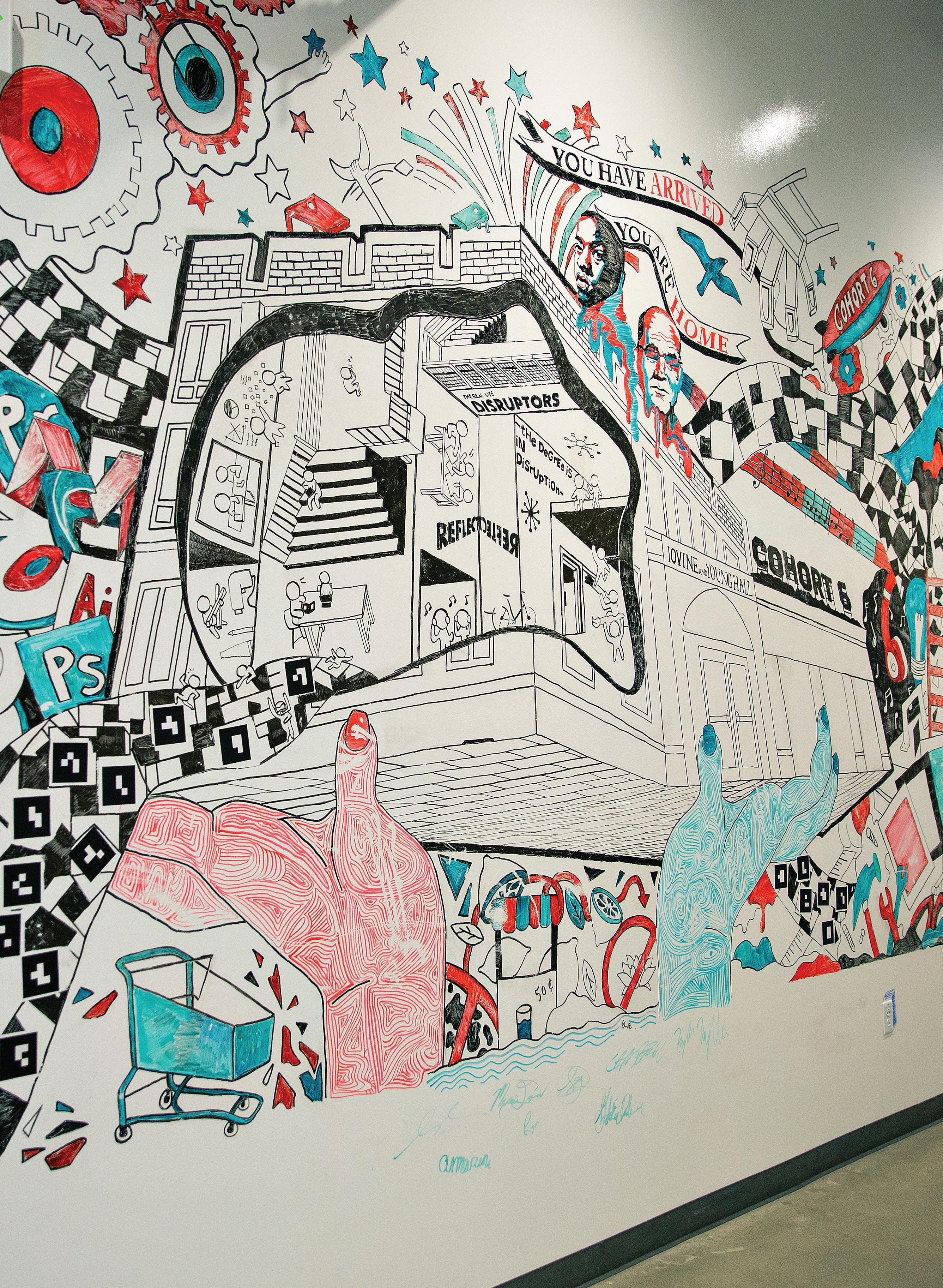
8 minute read
Just what Dr. Dre and Jimmy Iovine ordered: Inside the LA academy that Beats billions built.
As legendary pop producer Jimmy Iovine announces the sale of his back catalogue to fund a new high school in LA, we meet the architects of the original USC Iovine and Young Academy. Irena Barker spoke to Frederick Fisher and Partners, along with school dean Erica Muhl and student Trent Jones.
“There wasn’t as much making as I thought there would be…that is, physically tinkering with things,” says Trent Jones of the engineering degree he started but abandoned. “It definitely revealed maybe this isn’t quite the path I wanted.” Fortunately, the young innovator and maker wasn’t in the wilderness for long.
A collaborative, creative model His sister told him about a brand new interdisciplinary school at the University of Southern California (USC) that would allow him to explore his many ideas and bring them to life: the USC Jimmy Iovine and Andre Young Academy for Arts, Technology and the Business of Innovation. Working from a central workshop known as “The Garage”, Jones would be able to innovate to his heart’s content, find solutions to real-world problems and collaborate on interdisciplinary projects with students and staff from a variety of backgrounds in art, tech and business. Jones was part of the second cohort of the school in 2015, and he was delighted with his new milieu. “The first thing that people notice is how unique they are from one another. While I came in as this kind of maker, who liked to tinker and build things, who loves engineering and technology, someone else may have had a background that was purely in art and design. “I thought ‘oh wow’, everyone is so unique and different, everyone has their own thing; how can we mesh our individual talents to make things that are collectively better than what we could do as individuals?” This collaborative project-based working, with multiple perspectives and an interdisciplinary vibe, was exactly the intention of the school’s sponsors Jimmy Iovine and the rapper and hip hop producer Andre “Dr. Dre” Young, the co-founders of the wildly successful Beats Electronics brand. Iovine, who was also instrumental in launching Apple Music, said in 2015 that the aim would be for the school to create a pipeline of professionals that are culturally fluent as well as technologically savvy: “We tried to hire people for Beats, and they were either engineers or music people. I’m like, ‘this is all wrong’. Of course, the guys that run Beats understand both.” Students at the school have now gone far wider than that, however, with undergraduates and post-graduates working on projects as varied as a digital platform to transform recruitment in the maritime industry to an app that supports black people during encounters with the police.
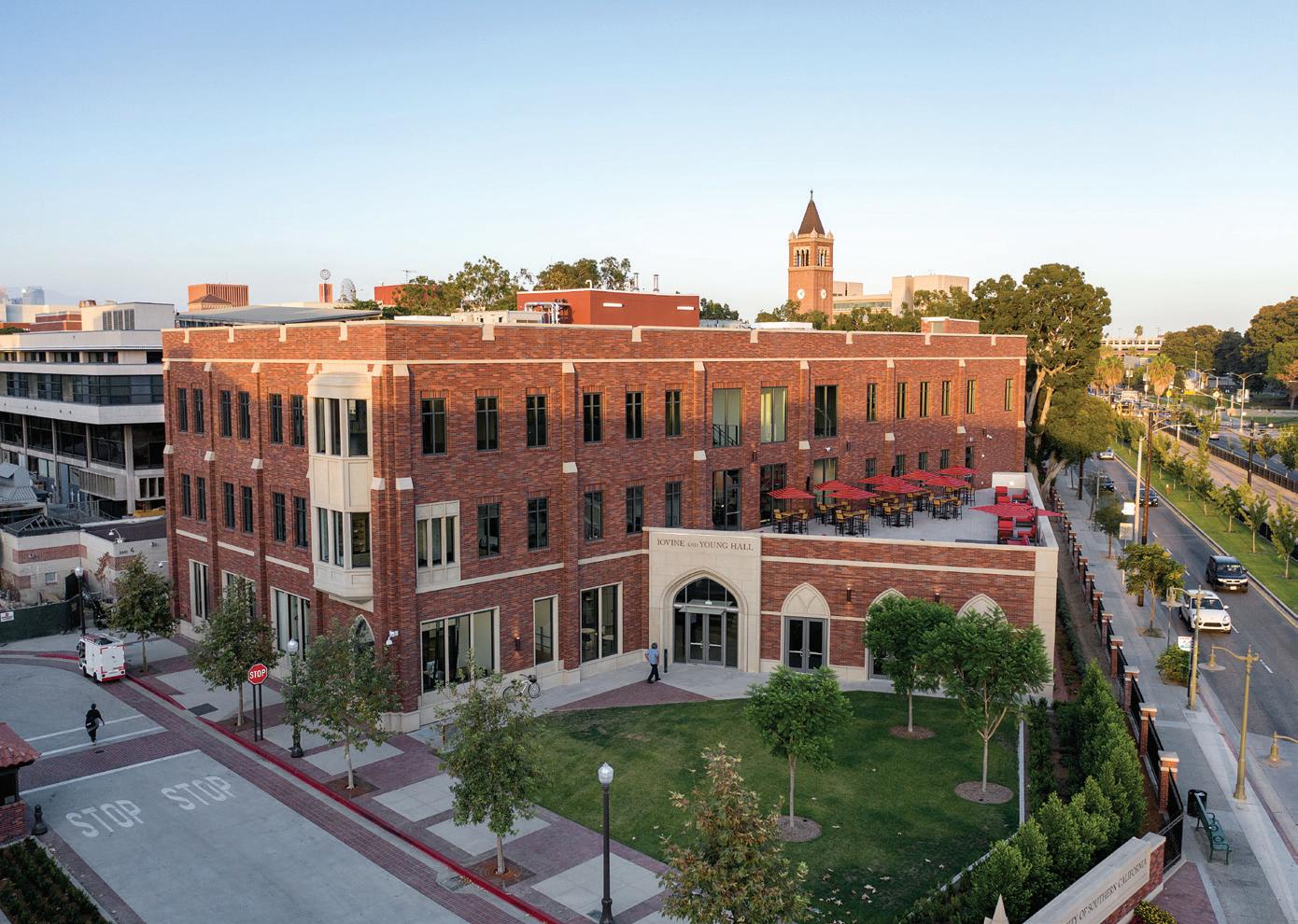
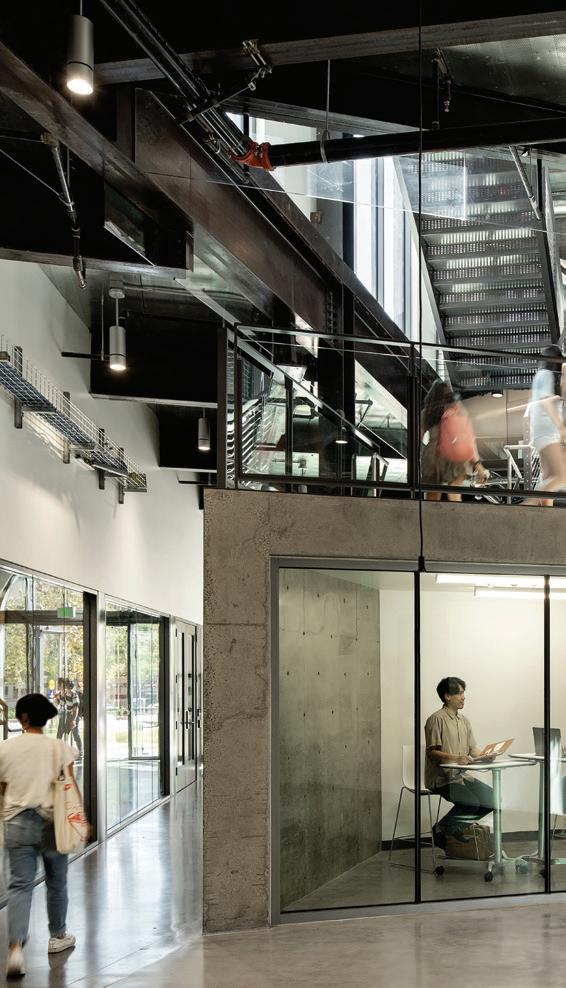
Inspiration factory There are now 120 undergraduate majors and 200 graduate students at the school and 250–300 other students taking courses. Erica Muhl, dean of the school (pictured above, to the left of Dr. Dre, Jimmy Iovine and USC President Carol Folt), and also a composer and conductor, says the school “responds to a new style of student” who has “a natural facility with technology” and a desire not to be pigeonholed into one strict subject area. “Students who had worked across music or across the visual arts or creative writing, filmmaking, etc., they were often faced with having to make a decision coming into college of doing a single major,” she explains. “Let’s say they were really good at math and music, those things didn’t traditionally go together, so we realised it wasn’t so much about us driving anything new, it was about responding to a new style of student. “We were incredibly lucky, we guessed right, we hit a nerve in particular with Generation Z and generations coming behind them. “We were offering a place where students could bring

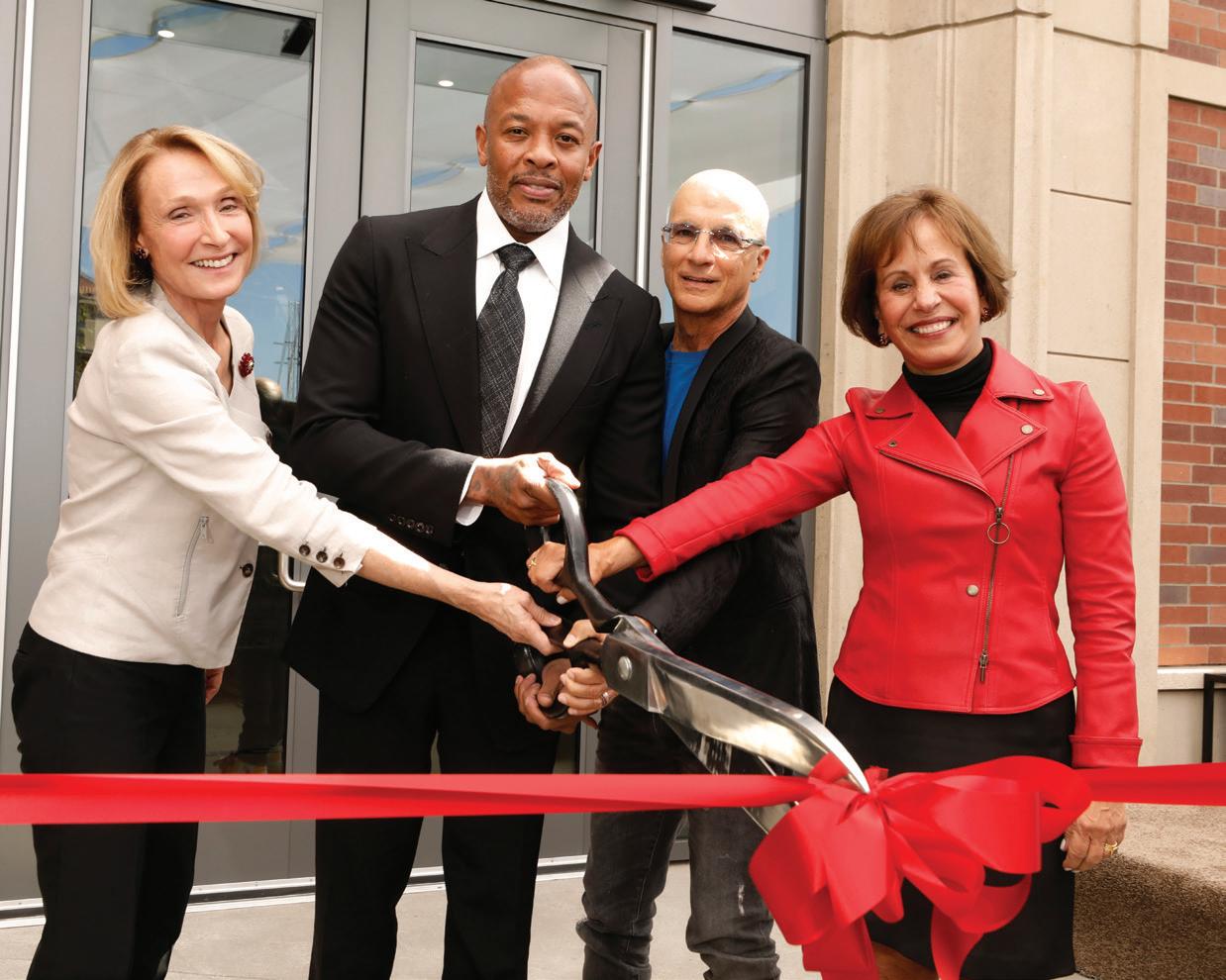
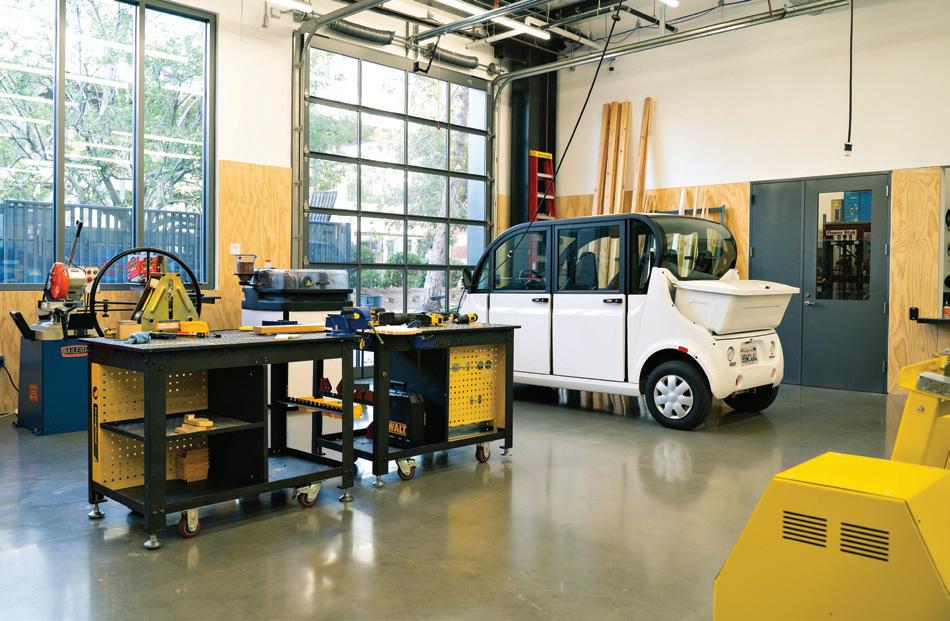
their interdisciplinary pursuits, learn how to mould those, blend those into a very powerful new discipline which very carefully focuses on higher-level problemsolving using engineering, business, arts and design.” This approach, she says, is in contrast to the 150-yearold higher education model that needed to change. “We will always need specialists. If I have a medical problem that requires a specialist I’m very glad they are there, but in the twenty-first century we also need big picture specialists who can actually work across these disciplines very effectively.” His love of the school eventually led Jones to stay. After graduating in June 2019, he returned that September to become a “maker in residence”, helping students to realise their ideas and designs. Providing this support helps students to have the confidence to think they can one day change the world, he says. This work is rendered even more rewarding by the recent opening of the school’s brand-new 40,000-square-foot (3,716-square-metre) building at the USC’s sun-drenched campus in Los Angeles. With its impressive collegiate neo-Gothic exterior, featuring red brick, tall windows and stone arches, it fits in with the rest of the college architecture. But inside the school takes on a far more industrial appearance, with concrete floors, vast high-ceilinged workshops, lecture rooms and a variety of breakout spaces and meeting rooms. The “guts” of the building are on display in the form of giant air ducts, vents and cabling, evoking a giant factory or warehouse space. “We actually love the fact that when you walk into the inside of the building it’s nothing like the collegiate neoGothic exterior; it’s very contemporary, and we love that kind of a creative tension. It’s unexpected – and there’s an ‘aha’ moment when you walk through the front door,” says Muhl. Muhl, who helped to found the school and was heavily involved in developing the design with architects Frederick Fisher and Partners, says that, as well as being functional, they wanted the look and feel of the interior to inspire the work within it. “I experienced this when I was invited to visit the new Pixar facility in Emeryville, which was one of the last facilities that Steve Jobs was directly involved with. “When I walked into that facility, that’s its entire goal – the expanse of it, the height of the ceilings as you looked around, the visuals that you saw; I realised that when you walked into the building you immediately thought to yourself, ‘Oh, I want to play here’.” At the Iovine and Young Hall, as it is known, workshop spaces include a fabrication lab for metal, wood, plastics and electronics. There is also a “rapid prototyping lab”,
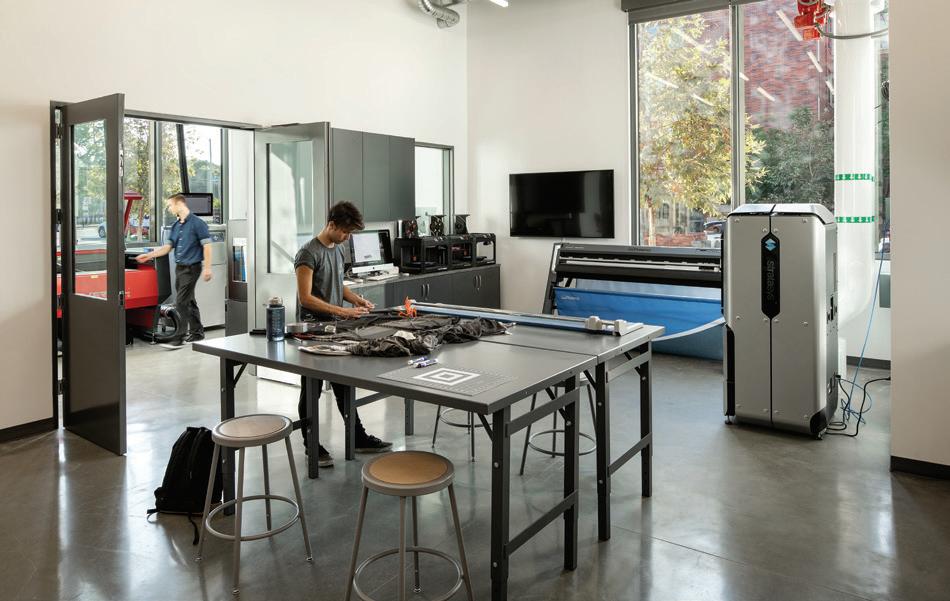
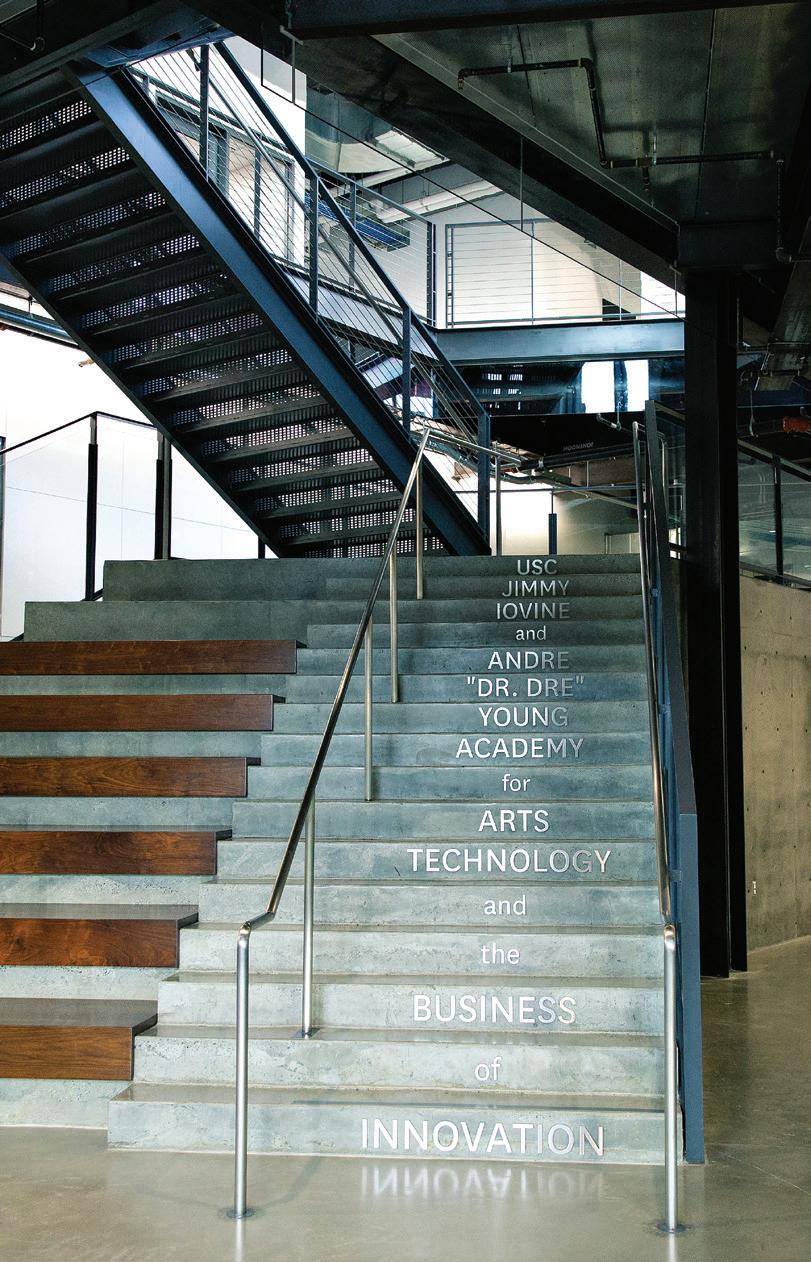
We were offering a place where students could bring their interdisciplinary pursuits, learn how to mould those, blend those into a very powerful new discipline which very carefully focuses on higher-level problem-solving using engineering, business, arts and design.
including 3D printing and laser-cutting facilities. Students also have access to a 2D print lab and multimedia zone for motion-capture, photo, video and audio. The maker spaces are positioned to the front of the building and have large picture windows facing out, so the work of the school is on public display. Similar large windows in the interior walls dividing the different spaces encourage collaboration and “serendipitous” encounters between students. This design was developed through the school’s experience with its original maker space in another university building. “We had worked in our earlier educational facility that we lovingly called ‘The Garage’, in homage to the great things that have been launched in garages over the years: Apple and Hewlett-Packard – and many great bands, of course,” says Muhl. There, they had learned that large, open concept spaces could drive spontaneous collaboration and innovation. “Initially our students weren’t used to it,” she says. “The very first cohort referred to The Garage as ‘The Fishbowl’, but they got used to it very quickly and then in fact they began to crave it.” Another feature of the building is the area of “alumni incubator” spaces, also at the front of the hall, which alumni can use for meetings when they are founding companies. While clearly being a space of serious industry – the design draws inspiration from the Ford Piquette Avenue Plant in Detroit – it is also extremely playful and there are writable walls everywhere. One of the first projects undergraduates collaborate on in their “rapid visualisation” work is a giant mural that is photographed and wiped away at the end of the year. A giant staircase (more on which later) even features an understairs cupboard known as “The Harry Potter Room” where podcasting can take place. “There are so many walls you can just scribble on, so if you have an idea that pops into your mind and you just have to get it out, you can just grab a marker, create a rapid visualisation of what you have in your mind and then begin having a conversation with whomever,” says Jones. “It’s a communal hub, with it being open, like a sandbox… It really is this collision space where people who have different backgrounds encounter one another, working on different projects.” This idea of collision is one of the key concepts embraced by architect Fred Fisher, who explains that the building lies at the intersection of two LA gridlines – something that is expressed in the design of the building.










