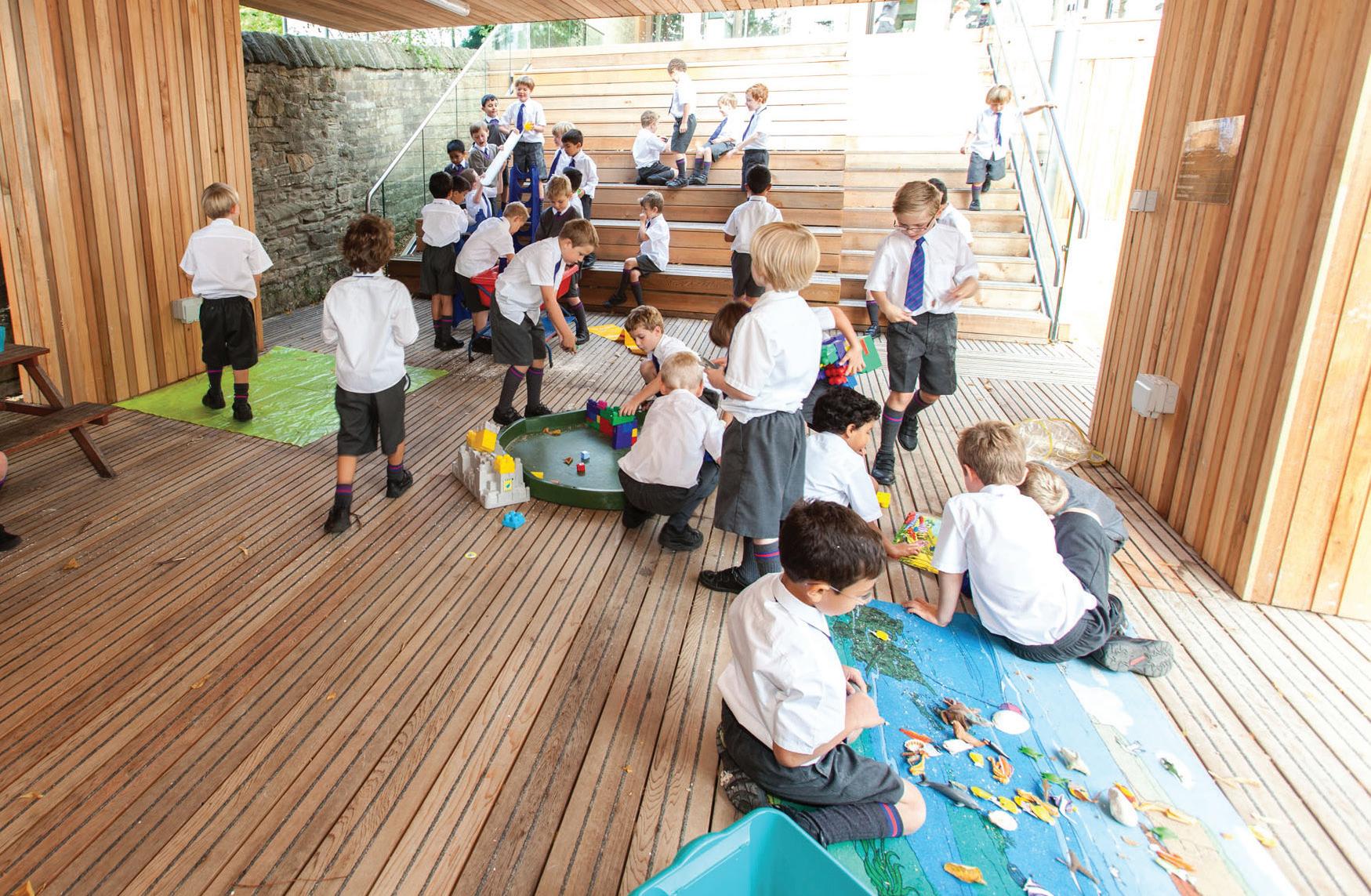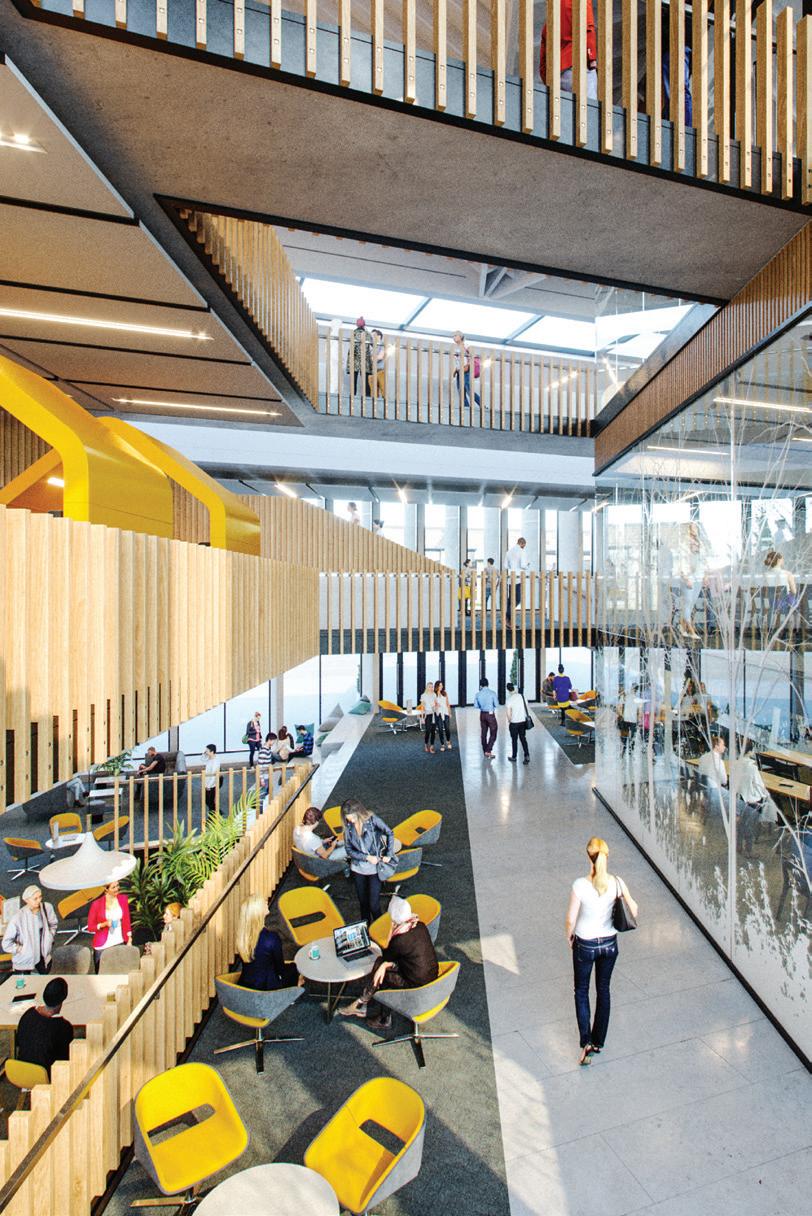
9 minute read
Feel-better schools
Dianna Fletcher, studio director at ADP Architecture, explains how the “five ways to well-being” can be applied in almost any school situation.
Designing feel-better educational environments
We’re all growing more aware of just how common mental illness is, and many will already be familiar with the statistic that one in four of us will suffer from it during our lives. What might come as more of a surprise is how early these issues can start.
Half of mental health issues are established by the age of 14, and – shockingly – 10 per cent of 5–16-yearolds suffer from a diagnosable mental health disorder. But mental health is concerned with more than a diagnosable illness; it is about whether we are genuinely thriving and happy.
We all experience day-to-day changes in mental health, just as we feel physically different. It’s not without reason that the World Health Organization (WHO) defines health as a state of complete physical, mental and social well-being – rather than just the absence of disease or infirmity.
These sorts of statistics call for deeper scrutiny, and we’ve spent the last year researching how something as simple as design can have a surprising impact on mental health in schools and universities. And it’s not just about students: staff and visitors can benefit hugely from better-designed spaces.
Five ways to wellbeing In 2008 the government-appointed New Economics Foundation (NEF) took on the task of creating a clear, simple message that would help everybody to improve his or her mental health and wellbeing. The result was the “five ways to wellbeing”: a set of actions that can be applied in almost any situation, and at any age, and that are useful anchors for a more-complex set of definitions. The five actions are: Connect – to the people and to the places where we live and work. Be active – keep moving and stay fit through sport and incidental movement. Take notice – practice “mindfulness”, be in the moment, and observe your surroundings. Keep learning – throughout your lifetime and include the creative arts. Give – research suggests that this provides a sense of self-worth and purpose. A vast number of organisations, from churches to GP surgeries, have since put these ideas into practice to focus on individual interventions. There is a wide body of research supporting the idea that “upstream” interventions – targeting the root causes and environments where behaviours occur – are generally more effective than “downstream” interventions, which try to mitigate problems on an individual basis.
Improving built environments What better place to start than with the way we design those “upstream” environments? As architects, we’ve looked carefully at how we can design these five sorts of activities into our buildings, creating spaces which encourage them throughout.
There are two key strategies here: we can design spaces that make it easier to make better choices, such as by adding bicycle racks; and we can also try to constrain behaviours by making certain actions more difficult.
Haddenham St Mary’s Church of England School

The underlying idea is known as “nudge theory”: the belief that, by using small but significant changes in the way we make our world, we can “nudge” people into making better choices.
Relating this back to the “five ways to well-being”, we can think of each one as a goal, and then look at small, localised means of achieving that goal. Those means could include lighting, comfort, control, biophilia, aesthetics, layout and the organisation of space, sustainability, safety and accessibility. Biophilia in particular is a powerful tool, and we’ve seen it used effectively in architecture and building design to achieve all five goals.
1. Connect To feel connected to a place, it’s important to understand how the connections already work within that place: how objects, locations and spaces relate to one another. In other words, we need a sense of direction, and landmarks to help orient ourselves. Some ways to achieve this are: • Include adaptable spaces without a prescribed use, such as benches along routes. • High-quality, usable green space (no “keep off the grass” signs). • Social learning areas such as breakout spaces, and the elimination of hidden corners. • An intimate café (as opposed to a large dining hall), to bring a flavour of the outside world into school. • Attractive spaces for students, and a place where staff and students can mix. • Well-designed acoustics as you progress through the building: an echoey hallway and stairwell can help to signal when people are gathering. • Intelligent layout of offices: staff need to feel supported and have locations to go for a contemplative moment. • Shelter among foliage, such as indoor pergolas or seating areas under tall trees.
2. Be active Encouraging activity outside of programmed sports and exercise is important for good mental health. Stairs and routes through the school that promote walking or cycling should be encouraged, with a focus on making the journey easy and enjoyable. There are many ways to encourage physical activity – not least the following: • Separate key spaces with stairs (while providing for those with mobility requirements). Stairs provide the most intense personal energy expenditure and they encourage movement, so we need to make them as inviting as possible – not hide them away. • Make circulation an enjoyable experience and provide
“rewards”. This means avoiding boring corridors, while aiming for good natural light, views, spatial variation and opportunities for encounters. Allow students to walk towards daylight and a view, up to an interesting balcony level, and include artwork en route – both internally and externally.
Birkdale Pre-Prep Sheffield

• Bring the outdoors indoors. • Consider nature trails and trim trails in your landscape design, and incorporate secure cycle storage, making it both easy and inviting to be active.
3. Take notice Designing a rich and varied environment helps staff and students to be present in the moment – and this “mindfulness”, in turn, aids their well-being. These are the sorts of things they could take notice of: • The external environment, provision of art, planting and landscaping, and wildlife features (such as insect boxes) are examples of the kind of interventions that significantly increase the number of people who stop to take notice. • People are strongly affected by building façades. If the façade is complex and interesting, it affects people in a positive way; monotonous façades have the opposite effect. • Highlight interesting historic buildings and features, and think about making structure visible. • Frame views of the campus and nature, and try to create views on tight urban sites: low windowsills and openable windows are valuable aspects. • Use natural materials with interesting textures, such as timber, metals, stone, cork and bamboo. • Consider random arrangements and species of plants to reflect nature. • Horizons are important. Views towards landscape
features give a sense of perspective, and they help us to look across a space. • Think about light – such as the shaft of sunlight in a recessed window seat, combined with a glimpse of nature and soft, acoustically absorbent seat materials.
Our well-being is intimately linked with these little moments of delight. • Introduce the sight and sound of water, whether external or internal. Sound effects are a useful way to create relaxing spaces. • Curves rather than angles. One study showed that curved forms are perceived as pleasant: most people feel better in rooms with curved edges and rounded contours than they do when in sharpedged rectangular rooms. (It’s perhaps telling that the design students taking part in the study preferred the opposite!)
4. Keep learning Surprisingly, research suggests that although learning improves when comparing a poorly maintained, rundown environment with one that is simply adequate, the addition of more extravagant facilities can often have little effect. The key, then, is getting the basics right. This includes the thermal environment, acoustics, lighting and reducing glare, as well as such simple measures as placing whiteboards at the right height for the age group.
Do you want your own copy of this magazine?
IF YOU’RE A MEMBER OF A4LE
If you’re a member of A4LE (Europe), you’ll get a print copy of this magazine as part of your membership. If you’re a member of A4LE in another region then you’ll receive an e-journal version of this magazine free of charge. If you’d like a print version, it’s available for the reduced rate of £30 a year. IF YOU’RE NOT A MEMBER OF A4LE PLANNING Subscriptions are available from £30 a year for three editions, published during the Spring, Summer and Autumn school terms. Europe £30 Rest of the World £45SPACES LEARNING Send us an email with your name and address and we’ll do the rest!
magazine@planninglearningspaces.com
PLANNINGLEARNING SPACES

Just as design can strongly influence teaching methods, the pedagogy of a particular institution can place constraints on what sort of designs are appropriate – or even possible.
• Give staff and students greater control over their environments. For example, spaces are more satisfying when we have personal control over the amount of daylight we work or study in. • The importance of space. Even ceiling heights can make a difference. Low-ceilinged spaces are ideal for focused tasks such as studying or reading, while more generous spaces give us a sense of freedom – encouraging more abstract styles of thinking. This can help with forming shared goals, making higher ceilings a good choice for social gathering spaces. • Offer variety. Spaces should encourage a wide variety of learning, from music and arts to practical skills. Green, outdoor spaces are perfect for these hands-on activities: dipping ponds, bug hotels and wildflower meadows are all great examples. • Use thoughtful landscaping. This will allow access to the outdoors throughout the year, from sheds, canopies and outdoor auditoriums to tree stumps that can be used as seats. Swales and rain gardens can support wider learning, and have the added advantages of boosting biodiversity and helping with rainwater attenuation. 5. Give The relationship between altruism and design is especially tough to observe and measure. However, people are more likely to self-report altruistic behaviour in neighbourhoods that incorporate particular design characteristics. Here are some ways to foster an environment for giving and encourage pro-social behaviours rather than self-centred ones: • Include allotments in your landscape design to help people connect their food to its origins. There is evidence that people are less altruistic in urban than in rural environments, suggesting that the green space and contact with nature can be valuable tools for boosting empathy. • Encourage staff and students to engage in the design of their environment, and promote passive, sustainable design. • Incorporate a range of positive environmental and physical characteristics. Look beyond the boundaries of the school, and provide access to community assets off site as well as access for the community to assets on site.
Thanks also to Claire Mantle and Craig Cullimore from ADP Architecture.









