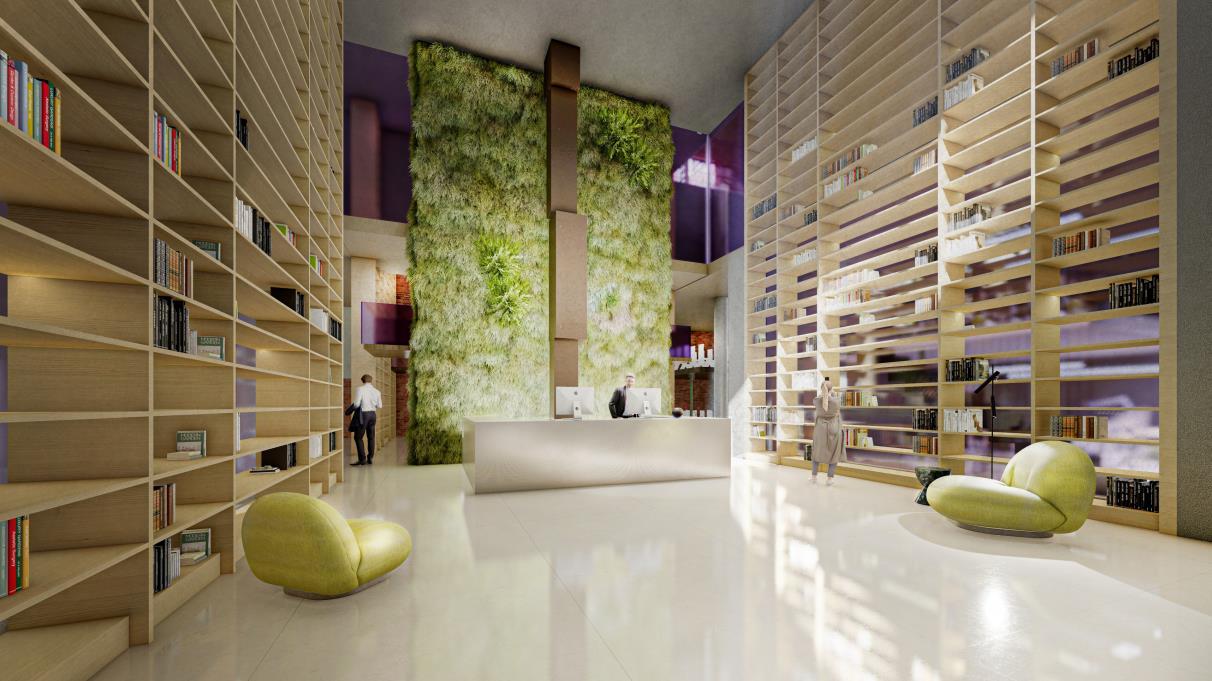The SeedBomb Center

Executive Summary
The “SeedBomb” Center, located at 350 East 10th Street, is a unique mixed-use opportunity to invest in the East village neighborhood, in Manhattan, New York. The project is inspired by the historical activism, concerning urban, political, artistic and environmental issues, that was developed during the last decades of the 20th century (1970-1990) in the East Village.
The goal of the project is to bring back to life the designated individual landmark “Public School 64” –that terminated its operation as school in 1977– by implementing adaptive reuse and introducing as-of-right Community Facility Uses, as they are predicted by the zoning regulations. The repositioning of the building as a mixed-use 135,000 SF project is composed of:
▪ Educational Facilities (NYU): (ground floor and first floor) Part of Graduate School of Arts & Sciences- Department of Urban Studies with a total area of 41,130SF
▪ Student Housing-Dormitory (NYU): (second, third, and fourth floor) with a total area of 67,980F. Two lofts will be added as levels in-between the main floors.

▪ Amenities (NYU) and Community FacilityArea(basement) with a private entrance and a total area of 23,000SF.
The total development cost has been calculated at $99.6M, while the redevelopment will last 12 months, with expected completion inAutumn 2024.
The SeedBomb Center seeks to become the focal point of the neighborhood. The abandoned building is aspired to be transformed into a social condenser where active dialogue and participation among several groups will be promoted and encouraged; an innovative and contemporary experiment of living.

Connections to the Neighborhood









Points ofAccess

Staircases-Elevators













Architectural Synopsis | Basement



 Basement-University & Community Facility Plan
Performance Hall– 3D Visualization
Community Facility | ExhibitionArea
Basement-University & Community Facility Plan
Performance Hall– 3D Visualization
Community Facility | ExhibitionArea

