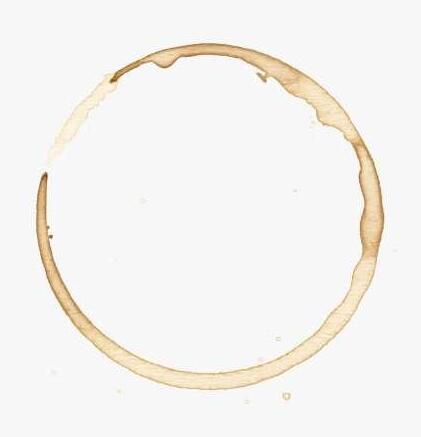

I have studied in İstanbul and have graduated in 2019. I have beendrawing as long as I can remember, and this was a major reason in my choosing of the field of architecture.

is a product of tireless and complicated creative process,


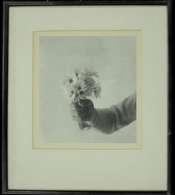
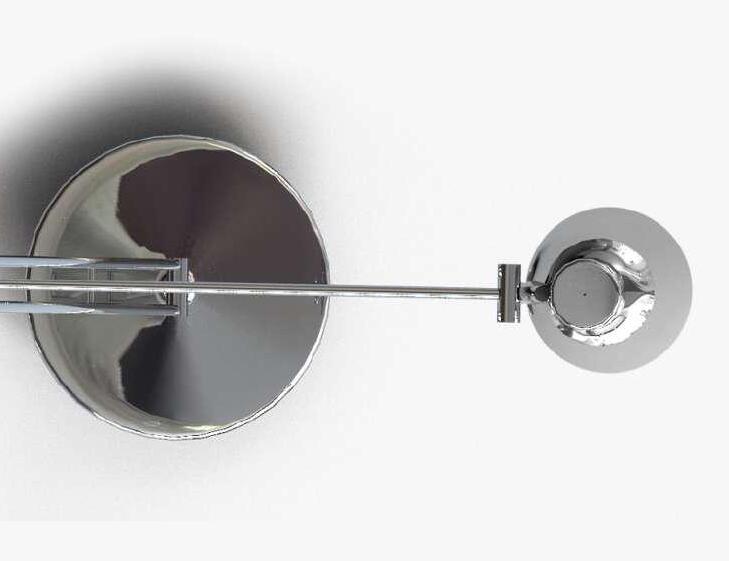
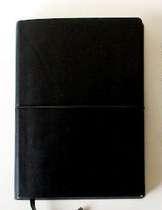


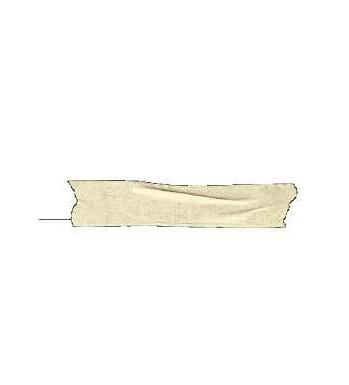
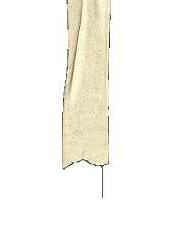
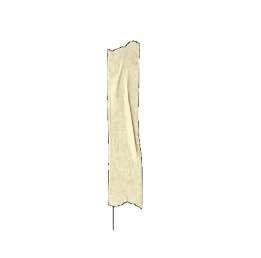
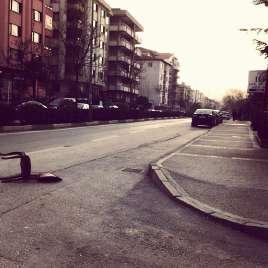
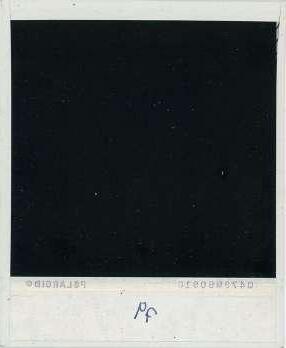


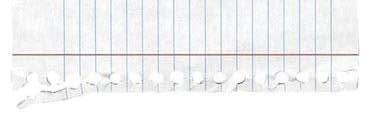

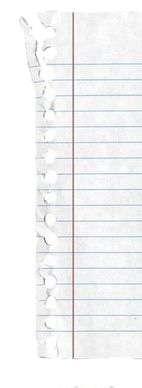
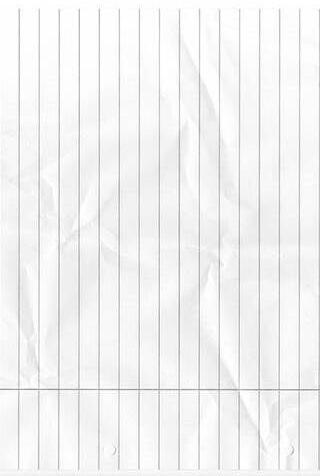
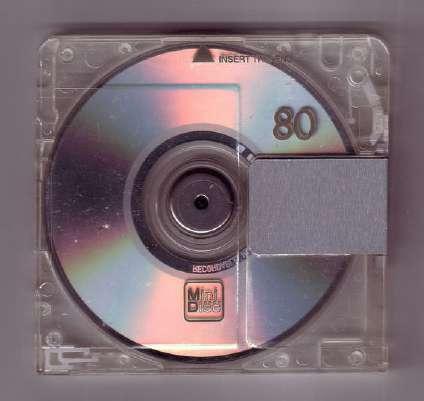
I was always interested in arts and this has influenced me immensely in my own work. Upon realizing the actual work in any kind of medium
I have become much more interested in the process itself. To me, architecture is like any other medium whose purpose is to get a message through,
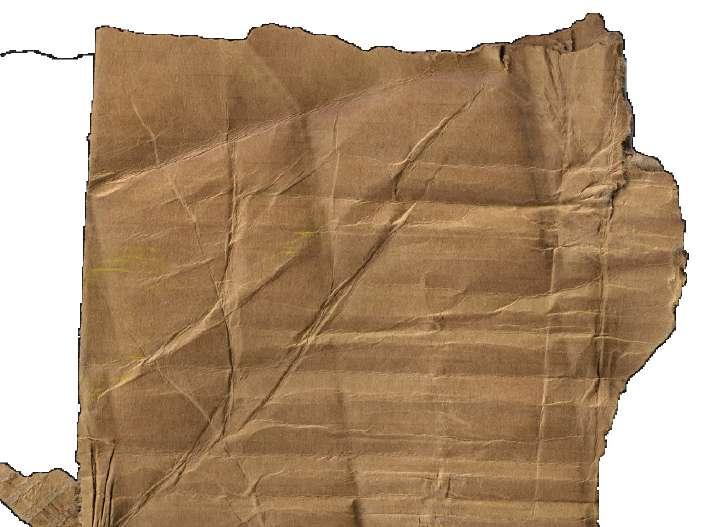
and I like to hope that there is a lot more to architecture than technical drawings and models. I believe that architecture starts on the ground and grows on
inspirations. and ideas,
/ / / / / table of content
Gün Rodoplu portfolio 2022 3
rhizome
02
01
03 03... 04 stories
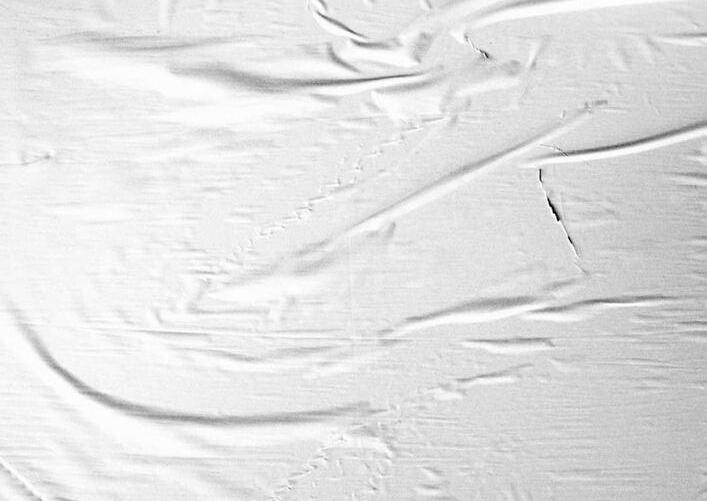
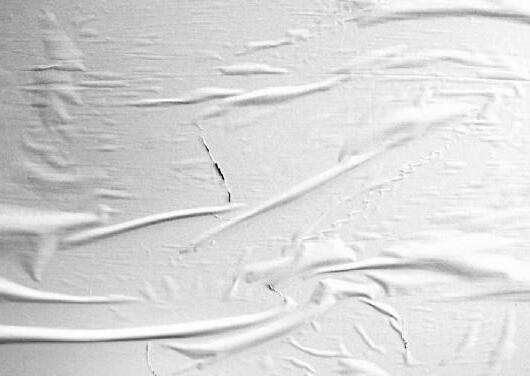


The project reimagines the urbanised situation of the Asi River, giving it a timeless look referencing the city walls of the Roman city and the waterside houses of the Ottoman era, using regional materials and landscape while creating a place with many different public uses.

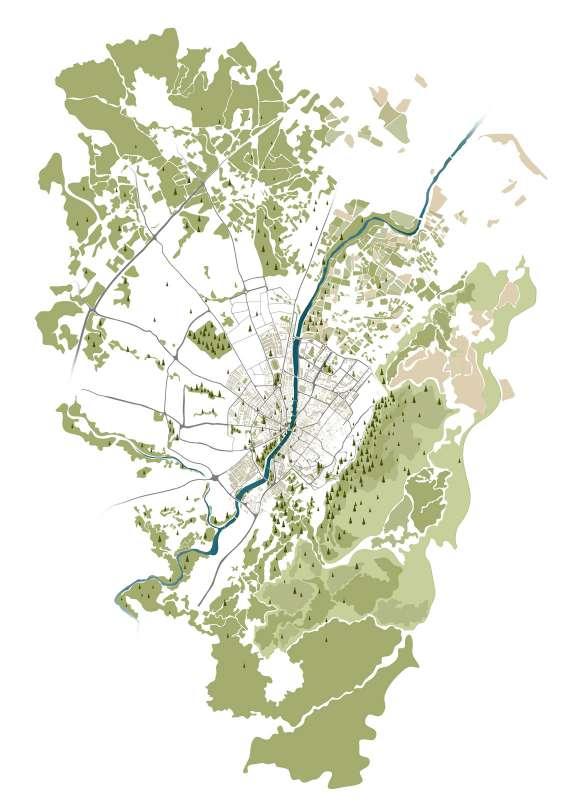

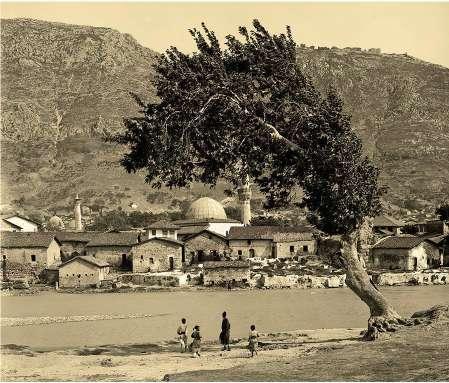

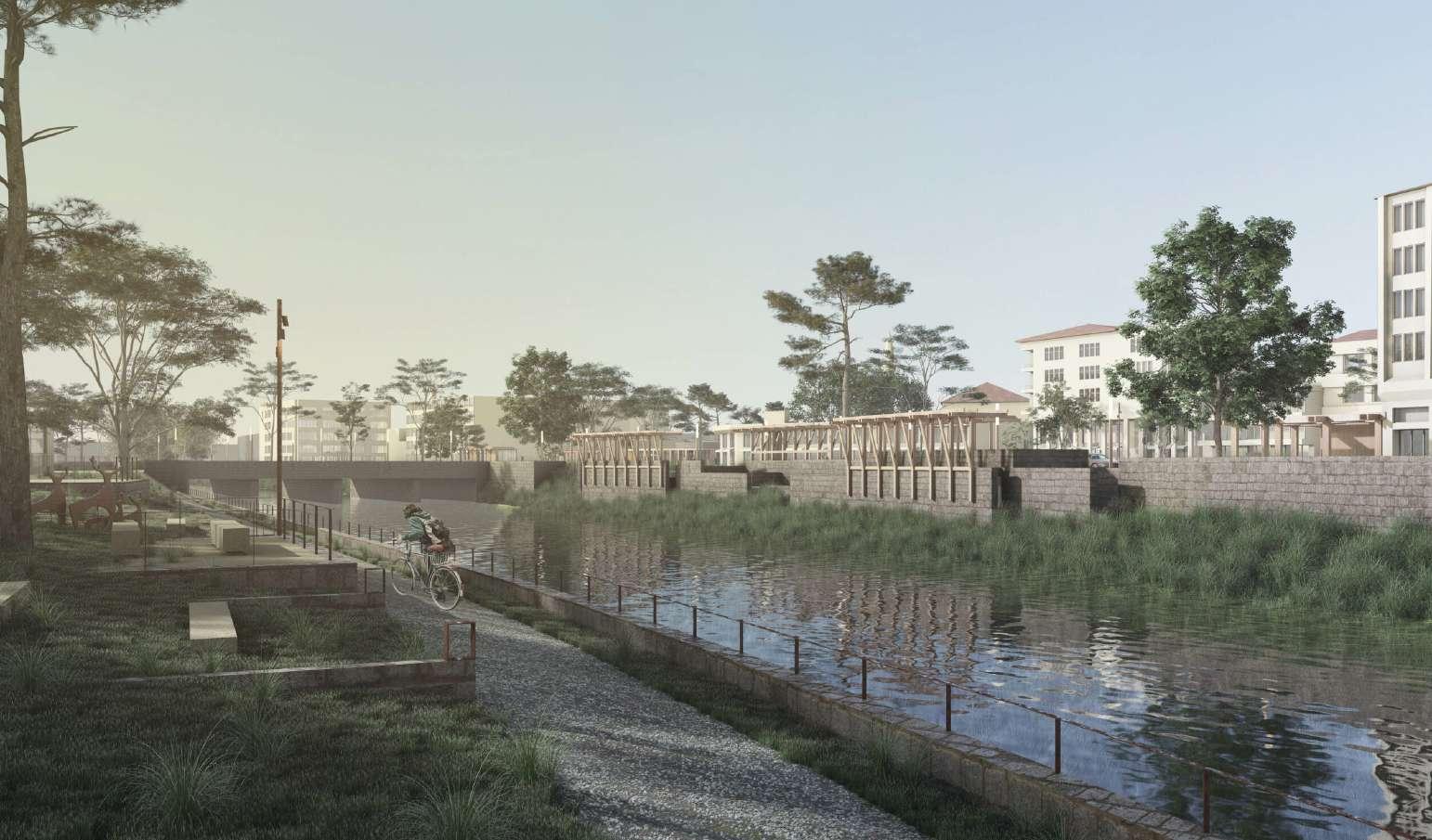
Gün Rodoplu portfolio 202 1
4.03
One of the key decisions was to create an amphitheater on the site of the soon-to-be-demolished building. The late Ottoman viaduct is now exposed, creating a charming, touristic spot in the city centre.
Illustrations and visualizations based on the research on the historical city, highlighting the remnants of many different civilazitons.
A map showing the physical context of the city surrounded by the mountain Habib-i Neccar and divided by thr river Asi.
* 2.02
8
* 2.01
0.01

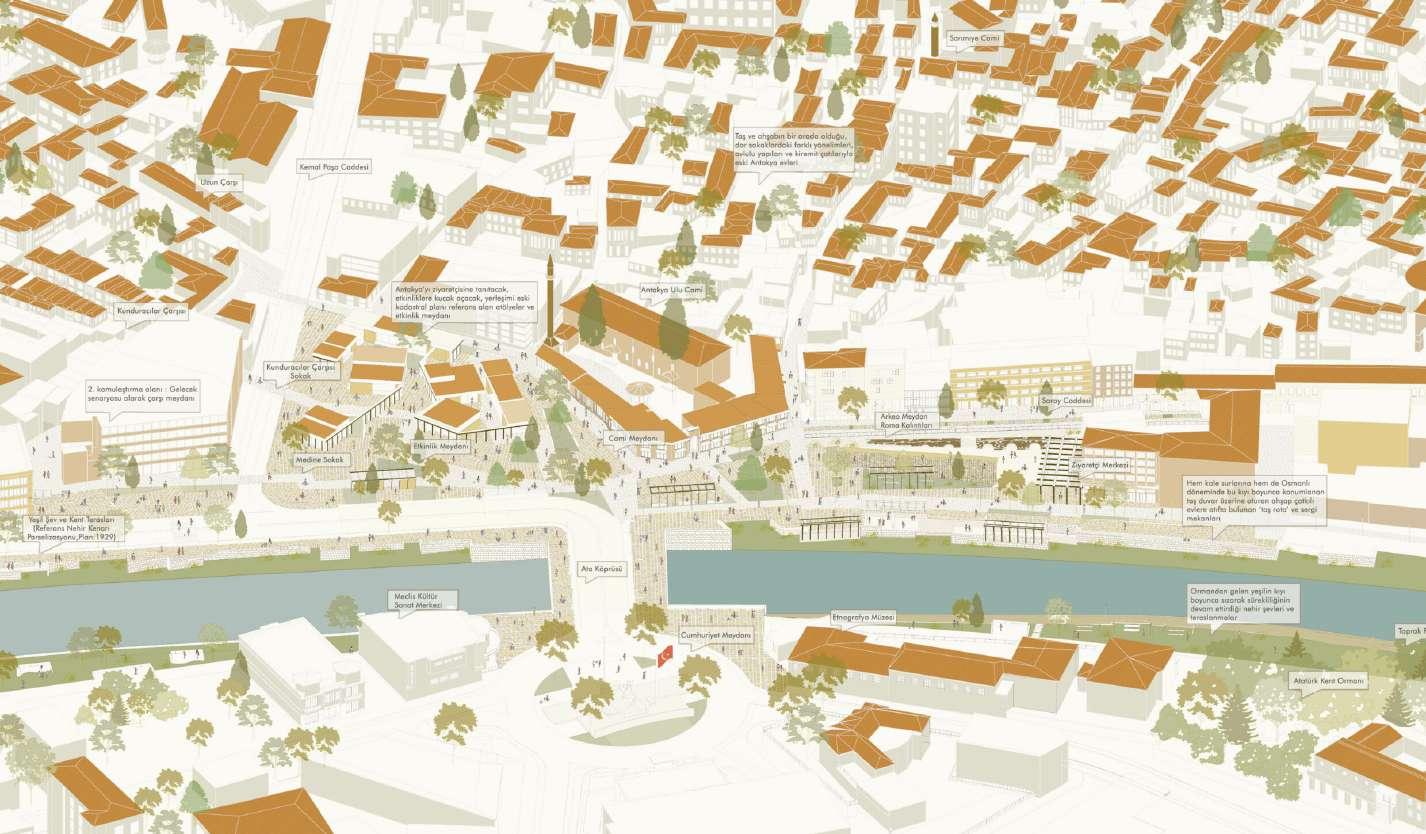
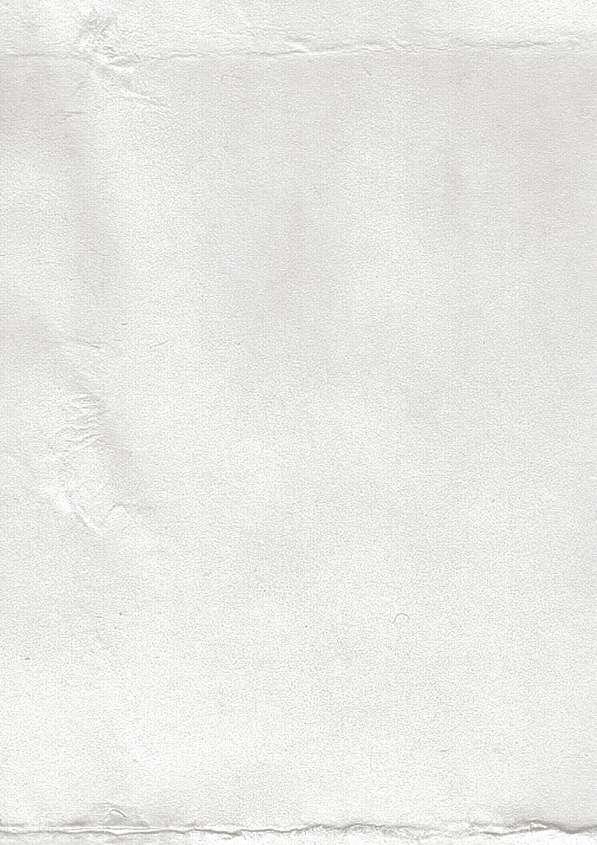
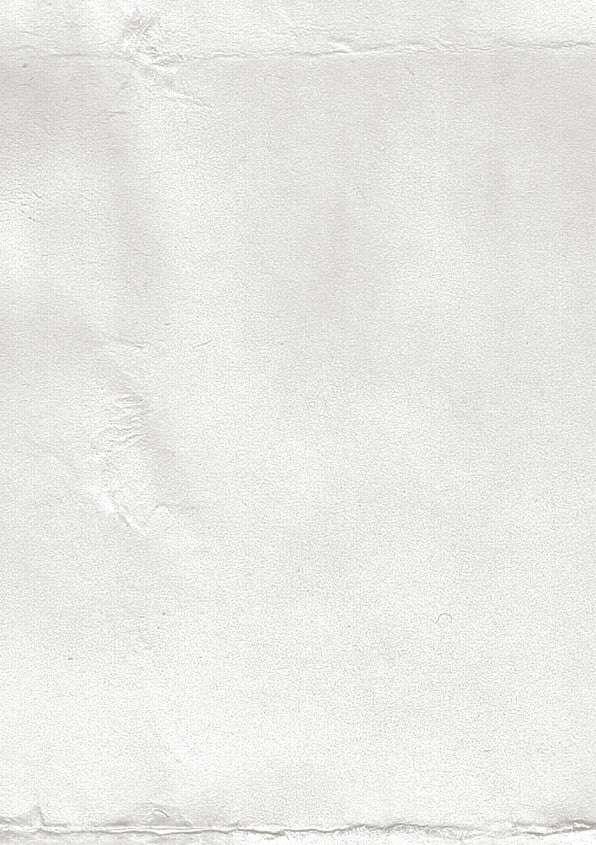
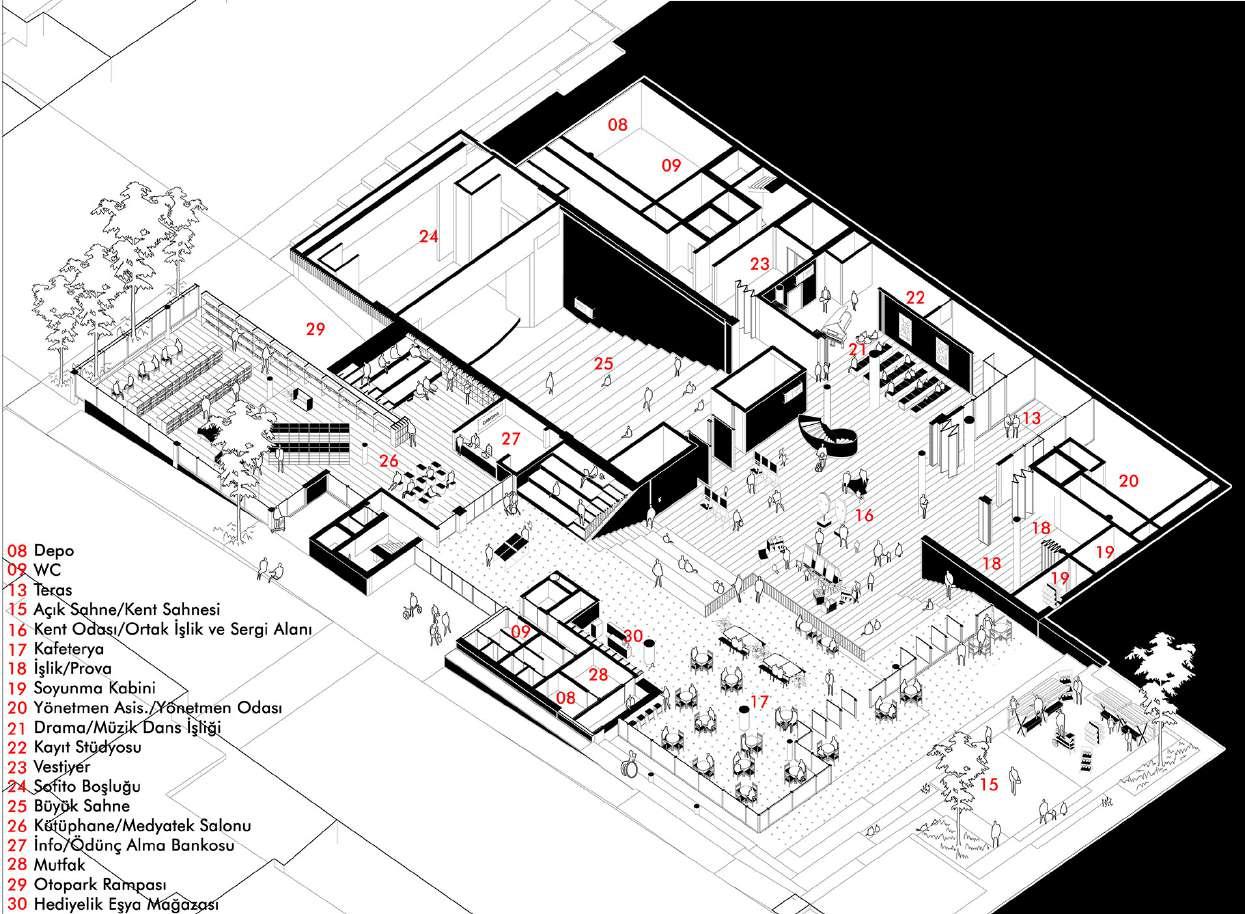



Summer House for Four (x4)
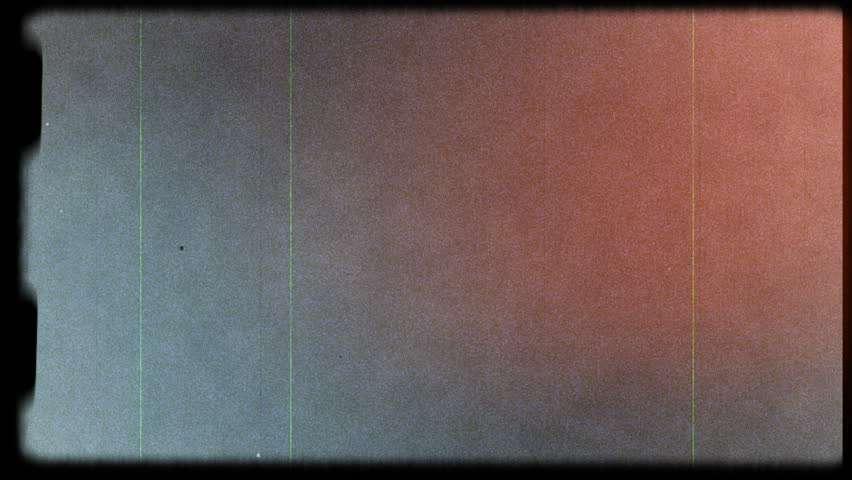

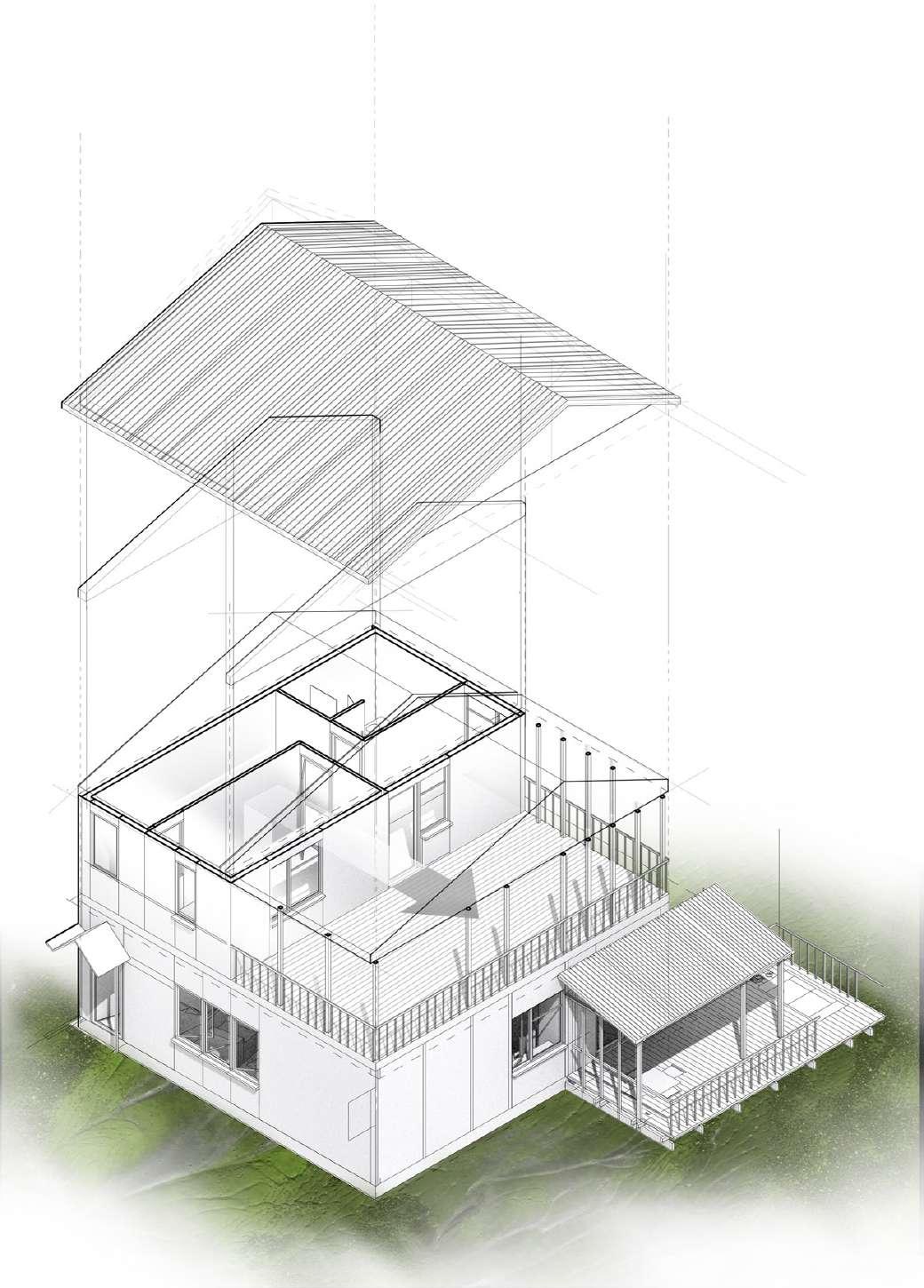
The project answers the needs of four families with children who are also close friends in creating an affordable and humble space to be used mainly in summertime, on land owned by clients.

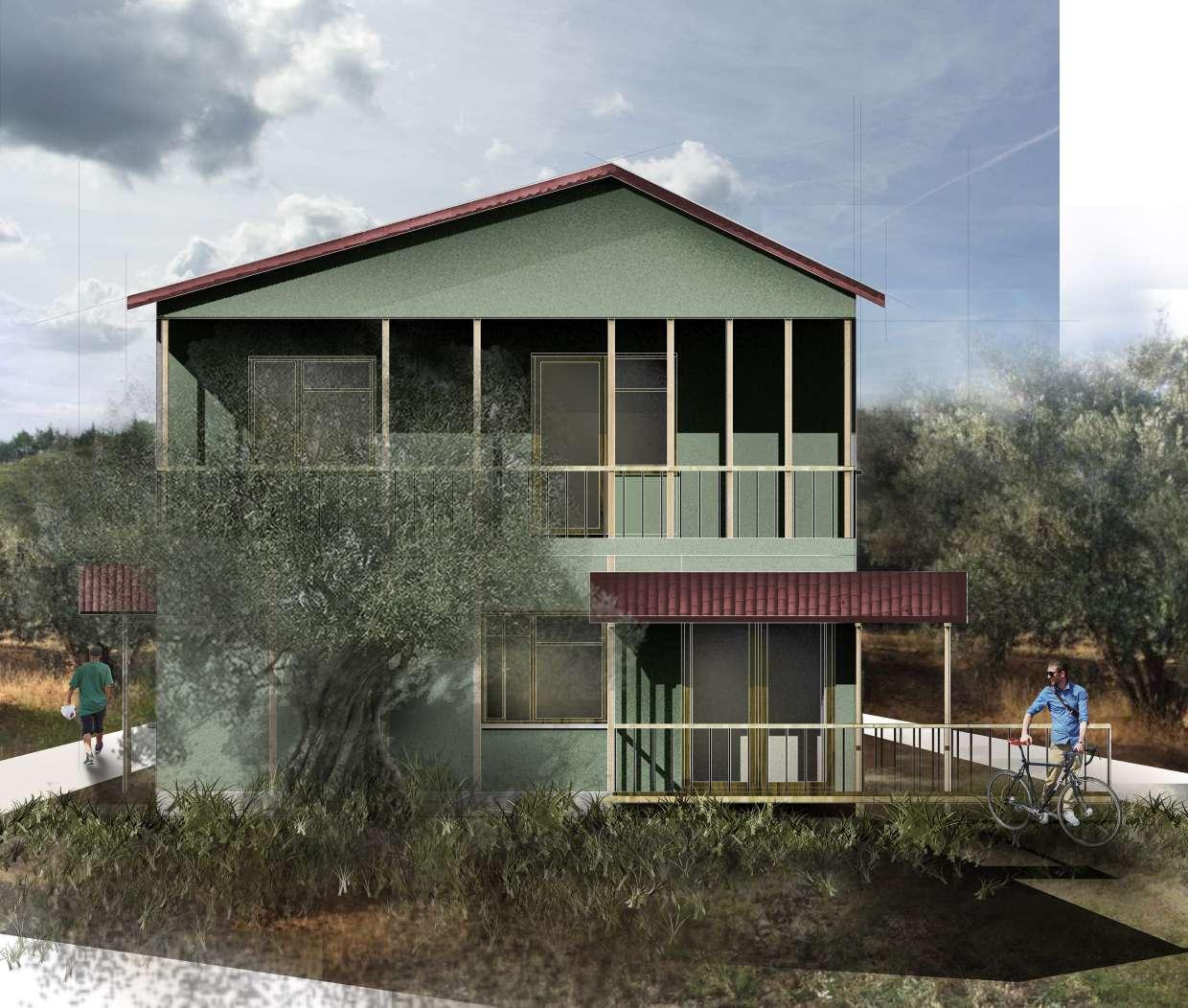
Assos, Çanakkale
The small land the four houses have to be built on is rich with olive trees. Because of the small area, four houses are planned as two double houses, back to back with each other, also presenting an easier way to deal with bathrooms and plumbing needs.

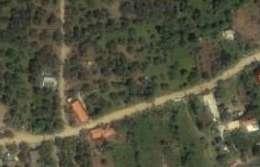
Houses are placed with older trees in mind, which would be harder to replace because of their somewhat strong trunks. This leaves very little room for massing opportunities, with each house being 80 square meters large.
Assos, Çanakkale is relatively hot and dry in the summers with cold sea water. The land filled with olive trees and dry soil is very near to the sea, not many cars or people passing by.
0
3
1
0.00 Gün Rodoplu portfolio 13 202 1 1.01 Facade Render Personal
77
Work
Many variations of the rooms were prepared once the ideal mass of said rooms were known.

Because of the limited area, a free-plan scheme was proposed to make the space wider and livelier. Windows were placed to let the wind in and keep the sun out as much as possible. A cabinet was designed under the staircase to keep useful stuff.
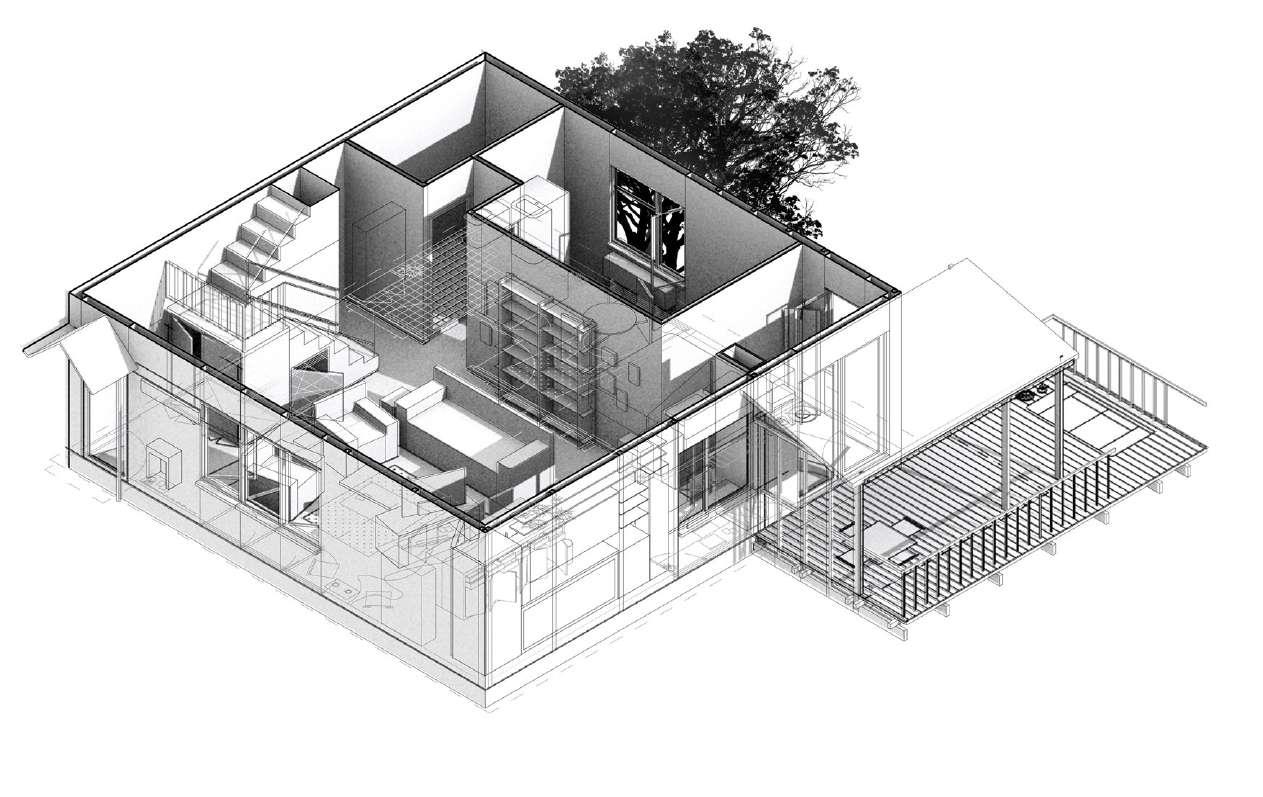


1.03 A darkish green color was chosen to implemented with plaster on the facades, in reference to surrounding olive trees. White plaster were chosen for the interiors, with materials like brick and wood.

180x200cm 25x45cm ebeveyn oda 1-1 30x30cm f�xed pencere? 25x45cm 180x200cm 30x30cm ebeveyn oda 1-3 90x160cm 25x45cm 25x45cm 25x80cm 60cm 25x80cm 68x35cm 45x32cm 0.00 2.80 70cm 30x30cm f�xed pencere? banyo 1 kızlar oda 1 1/100 Kat 2 1.40 45x45cm 25x45cm ebeveyn oda 1-1 30x30cm f�xed pencere? 25x45cm 30x30cm ebeveyn oda 1-3 90x160cm 25x45cm f�xed pencere? Gün Rodoplu portfolio 15 202 1 1.02 Render 4.01 Plan
4.02 Plan 70cm 1/100 Zem�n Kat-1 70cm 45x45cm 60x100cm 90cm 60cm kızlar oda-2 ebeveyn oda 55x200cm 40x40cm 50x50cm 60x55cm 35x300cm 90x160cm 35x150cm 60x30cm 70x70cm ayakkab orta sehpa elektr�kl� ocak dolaplar bula mak�nes� buzdolab k�tapl mutfak adas 60x135cm kızlar oda-1 60cm 60cm 230x90cm s�gorta �lkyard 25x80cm 70x70cm 1.40 75x185cm 25x45cm 60cm 90cm 80cm 80cm 80cm 80cm 60cm 90cm 45x45cm 45x45cm 180x200cm 60x100cm 25x80cm 68x35cm 45x32cm 0.00 2.80 25x45cm 25x45cm 45x45cm 25x80cm 30x30cm 90x75cm 25x80cm 35x35cm 35x35cm35x35cm 35x35cm 35x35cm 25x45cm 70x110cm 25x80cm 40x40cm 25x45cm 30x80cm 35x35cm 90x75cm 25x45cm 30x90cm 70cm 16 Gün Rodoplu portfolio 202 1 1.03 Render
5.02
Cinematheque

Cinemateque combines theaters, a film school and a museum while trying to capture the essence of film, exercising on what a ‘cinematic architecture’ could be.
Tutor: Ahmet Özgüner fall, 2018-2019

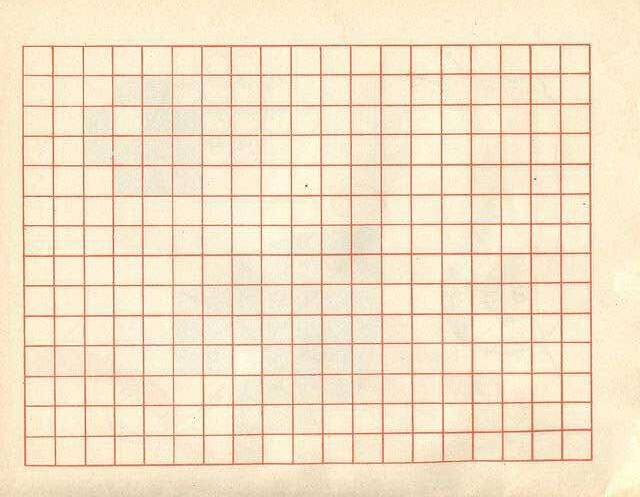
Şişli, İstanbul
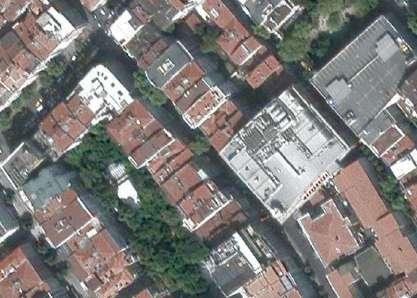
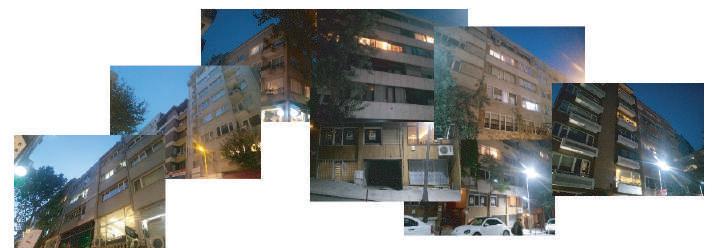


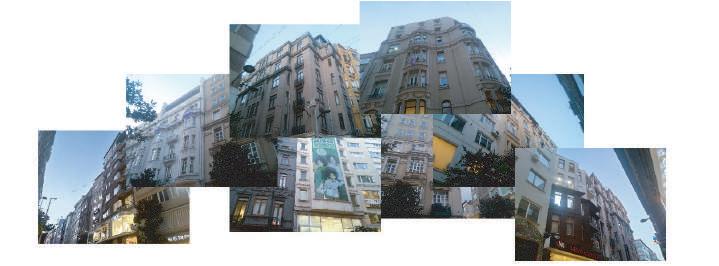
04 Gün Rodoplu 202 1 19
0.00 0.01
ARCH 401
3.01 Collage
Nişantaşı is the oldest part of the city planned in grids. This serves an interesting juxtaposition of modernity in a historical context.
portfolio 401 401 401 401 401 401 401 401 401 401 401 401
Site is situated between the street from City’s, a shopping mall and a high school. The other side of site is a park, the only one within the immidiate area. Park is used by lots of people with different profiles, nearly every hour of the day, especially after school where kids and parents are there.
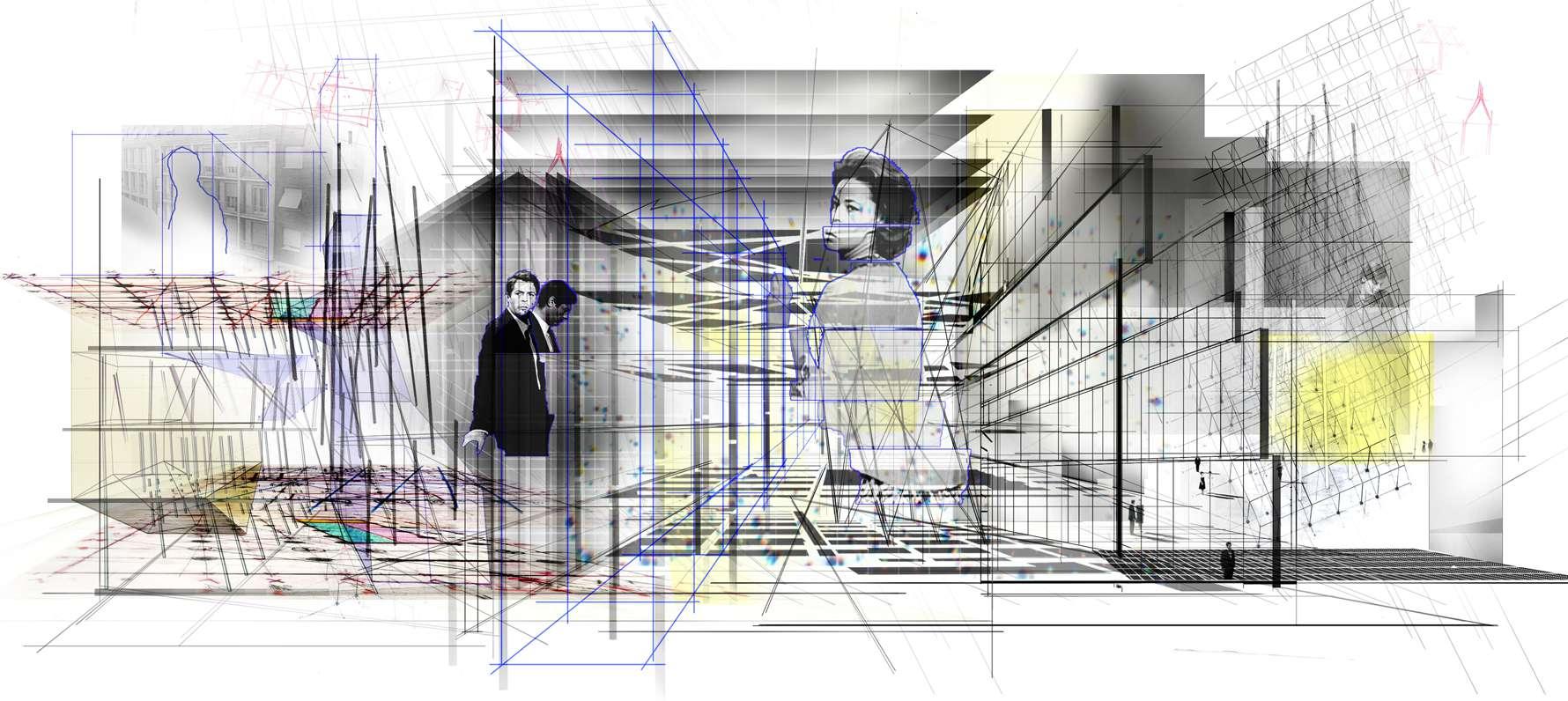















architectural elements,
Wandering around the city and arriving at a place is always something to be taken seriously, especially if this ‘wandering’ is done in a place like Nişantaşı and your destination is a cinema, theater or museum. This wandering state is already cinematic, especially in Nişantaşı, there are very few parts of the city with such a well-preserved texture in Istanbul, and although Nişantaşı is a much younger settlement compared to many parts of the city, (...)
Tschumi creates an experience similar to that found within

reassembling the language of film.
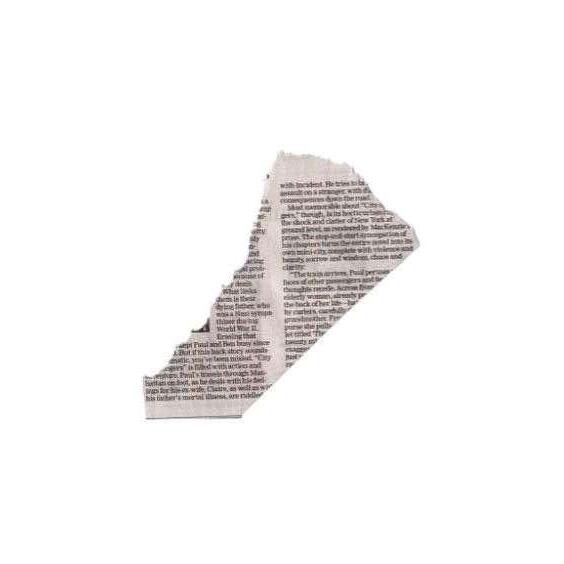
(...)it has not been subjected to interventions that would distort the late Ottoman and early Republic disguise.
Just like you experience moments while wandering around Nişantaşı, you can find yourself in different time-places while watching a movie, and this is exactly why this wandering is quite cinematic, You are almost on the set of a period-piece.
and
they create a sequence of controlled visual fields,

which allude to the motion of a situated viewer or individual body in space
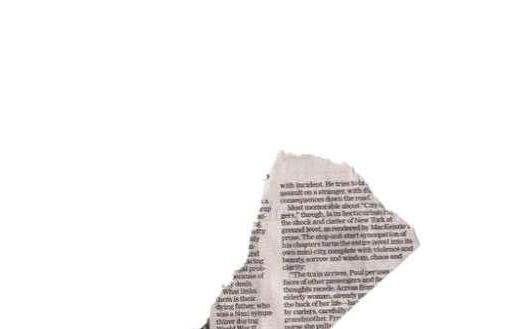


much like how a film uses a series of sequential scenes to create it’s overall effect on a viewer.’’

Gün Rodoplu portfolio 202 1
23
1.02 Drawing The collage/drawing work exploring the idea of travel on foot vs. in a car; Paris vs. Nişantaşı.
0.02 Text
x x x x x
Gün Rodoplu portfolio 202 1
the
film01 Breathless
‘’(…) By dismembering and
The follies in La Villette act as the cinematic promenade
24



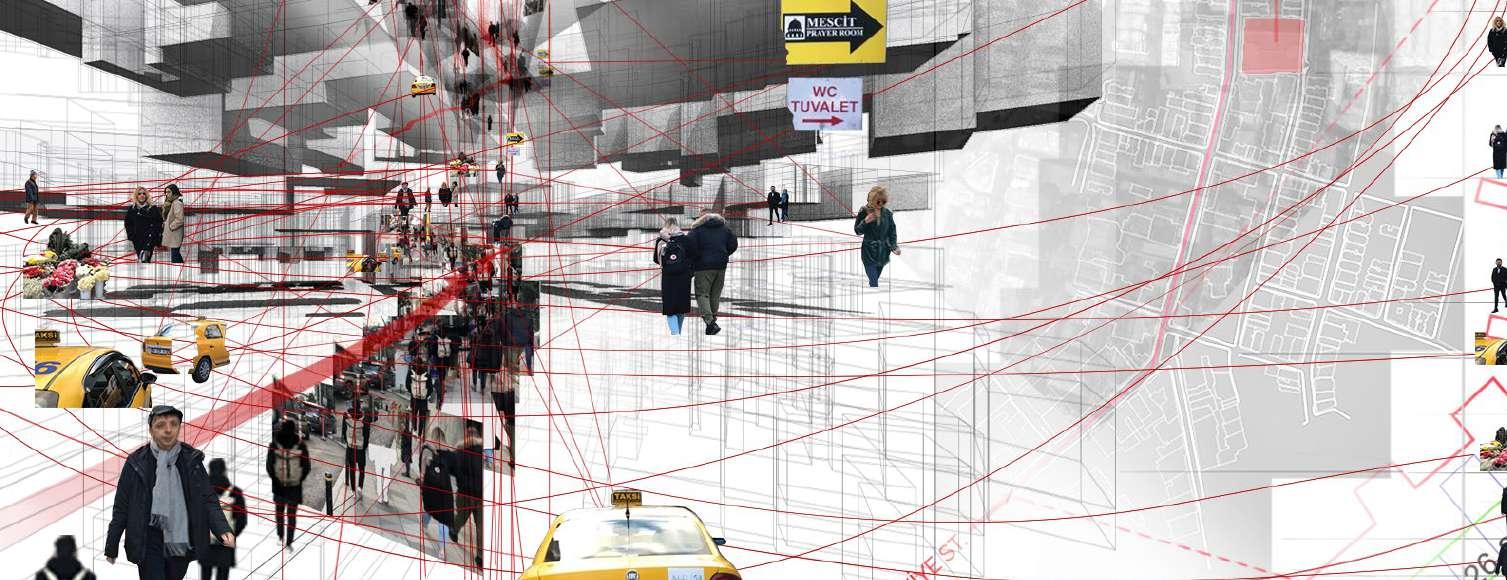
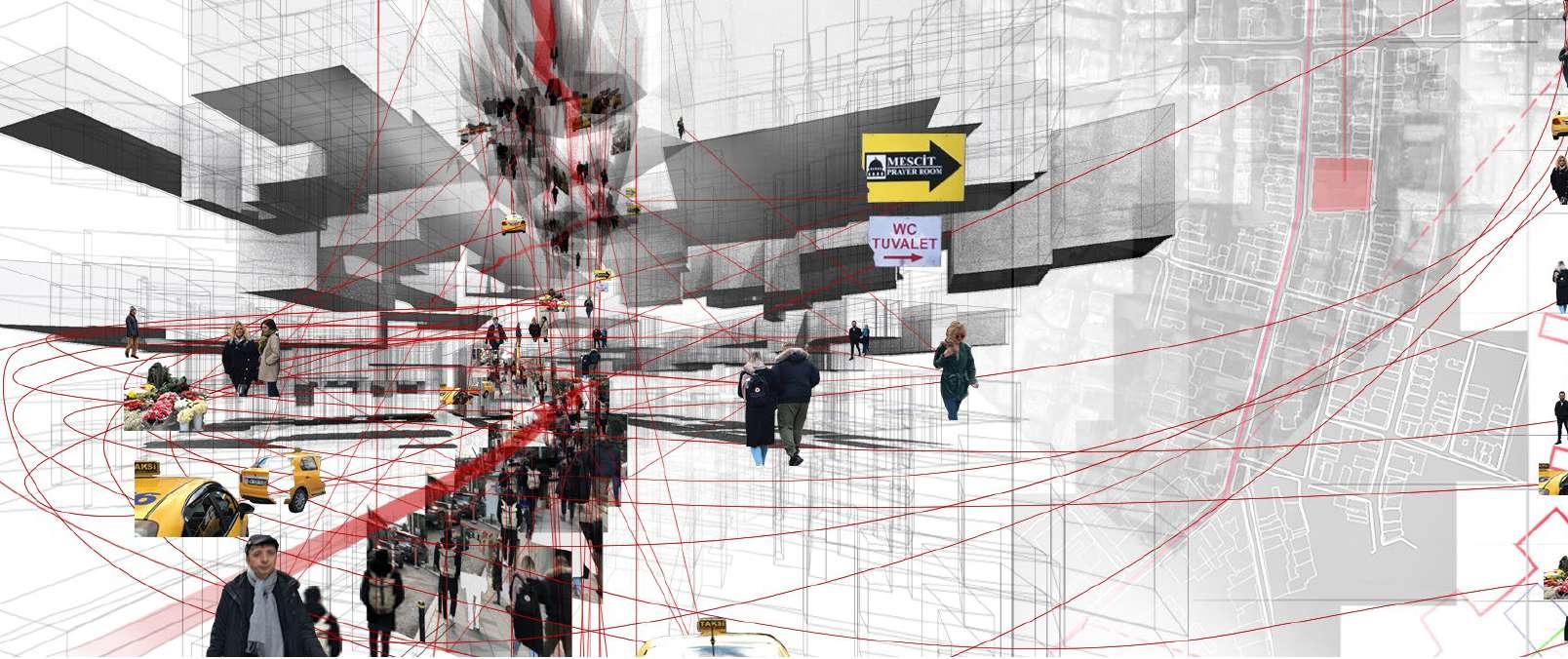
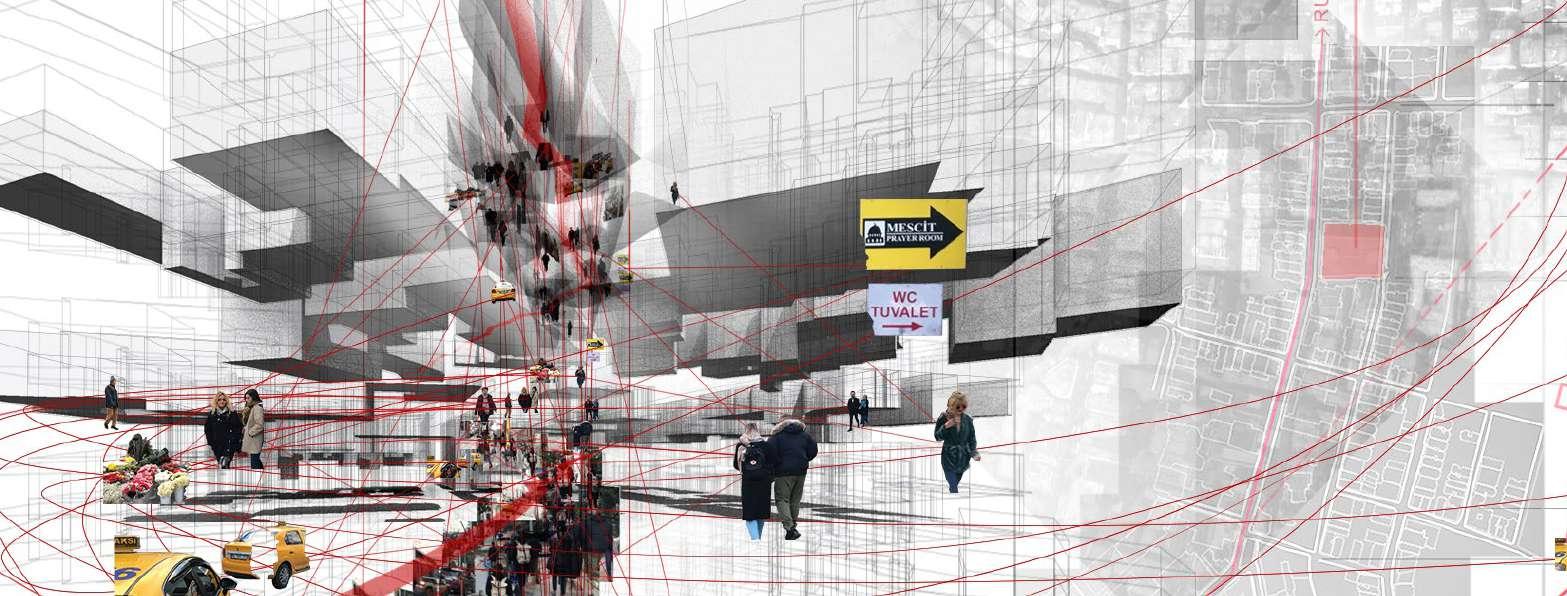







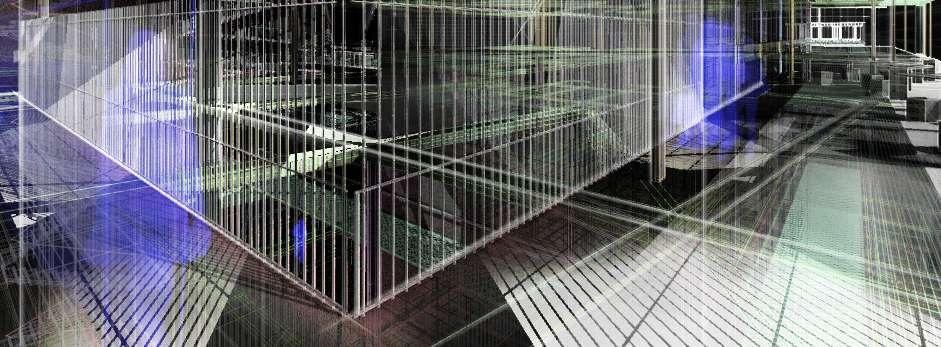



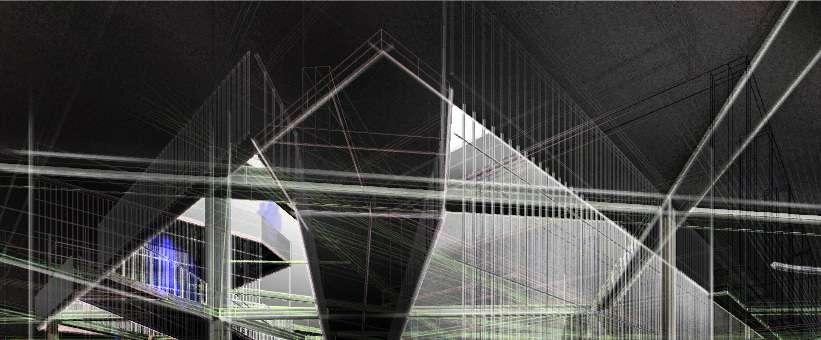
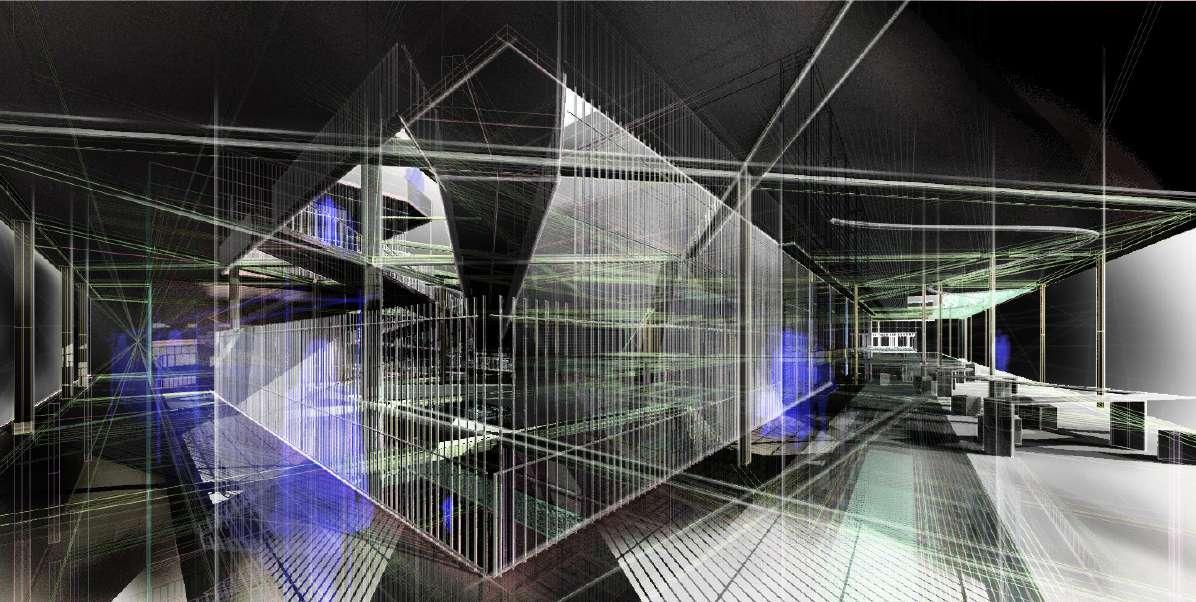
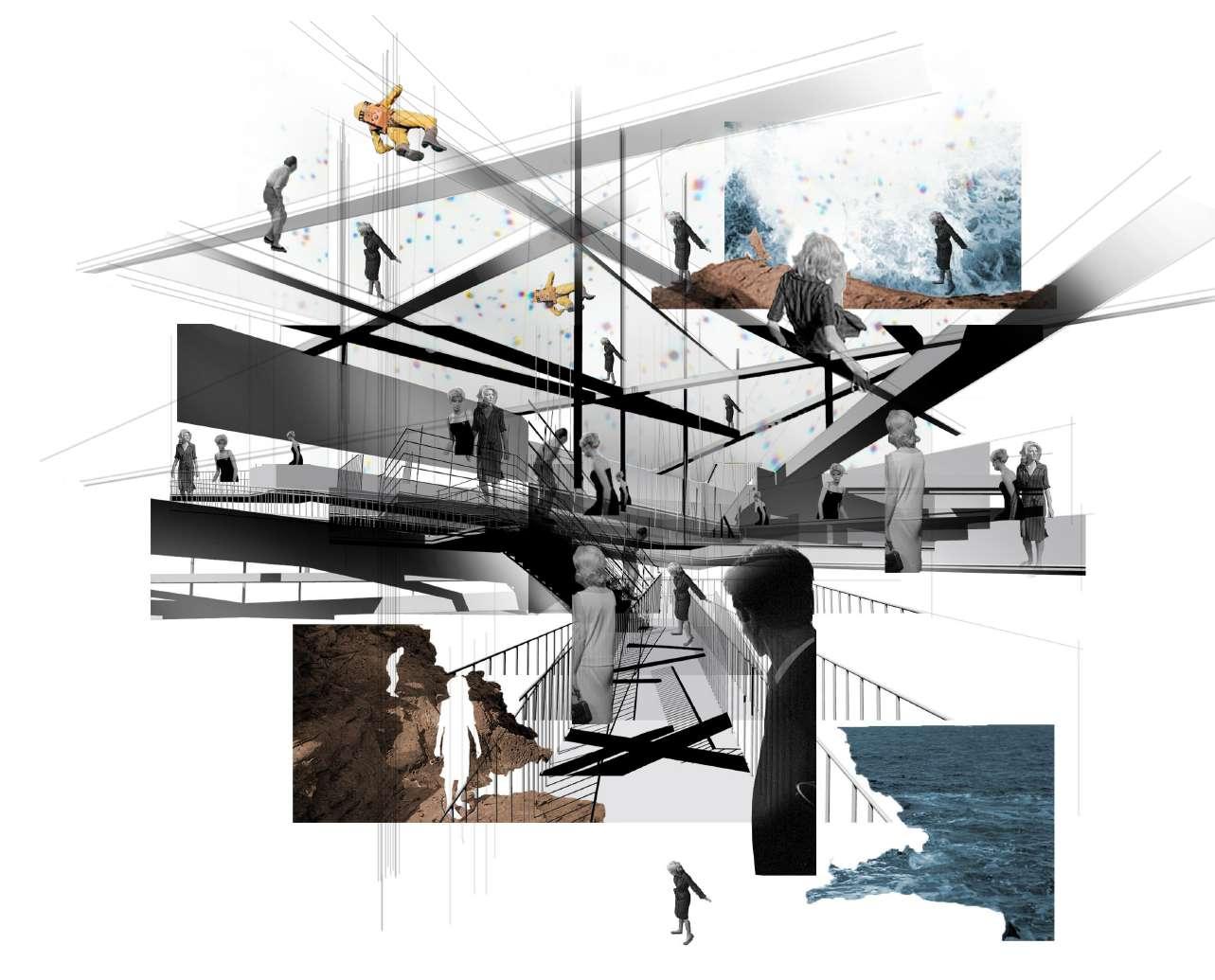
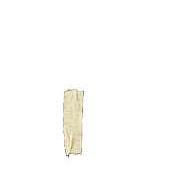
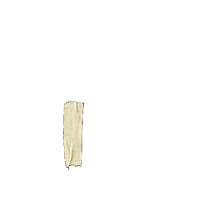

Gün Rodoplu 202 1 33
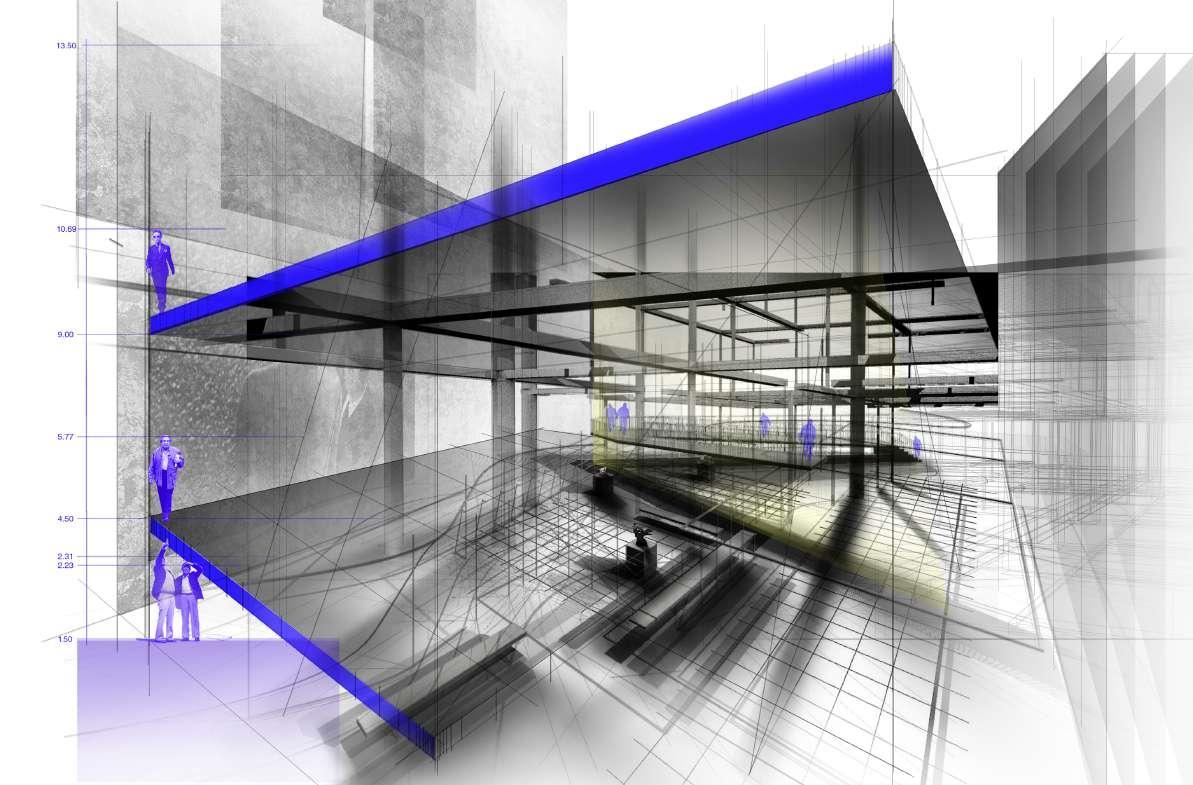




6.07 Render



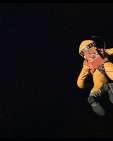
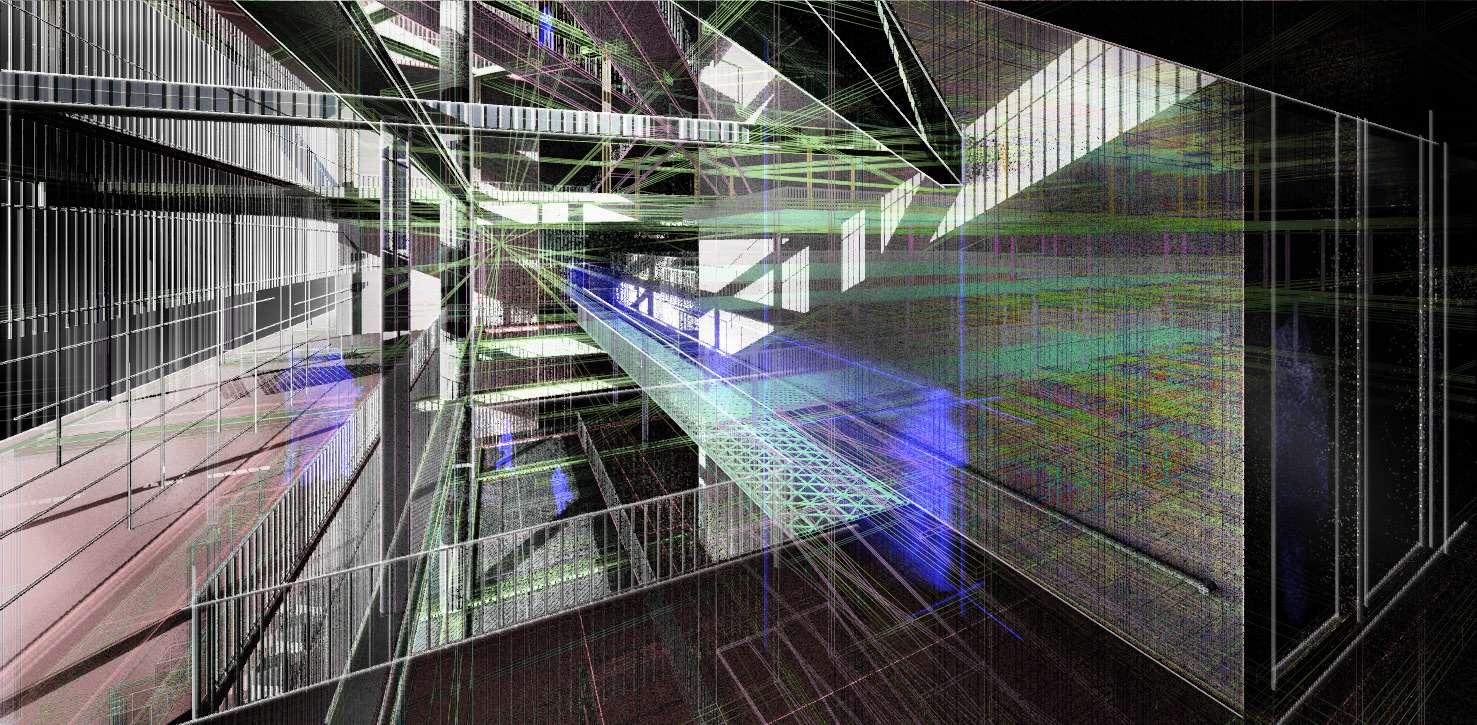

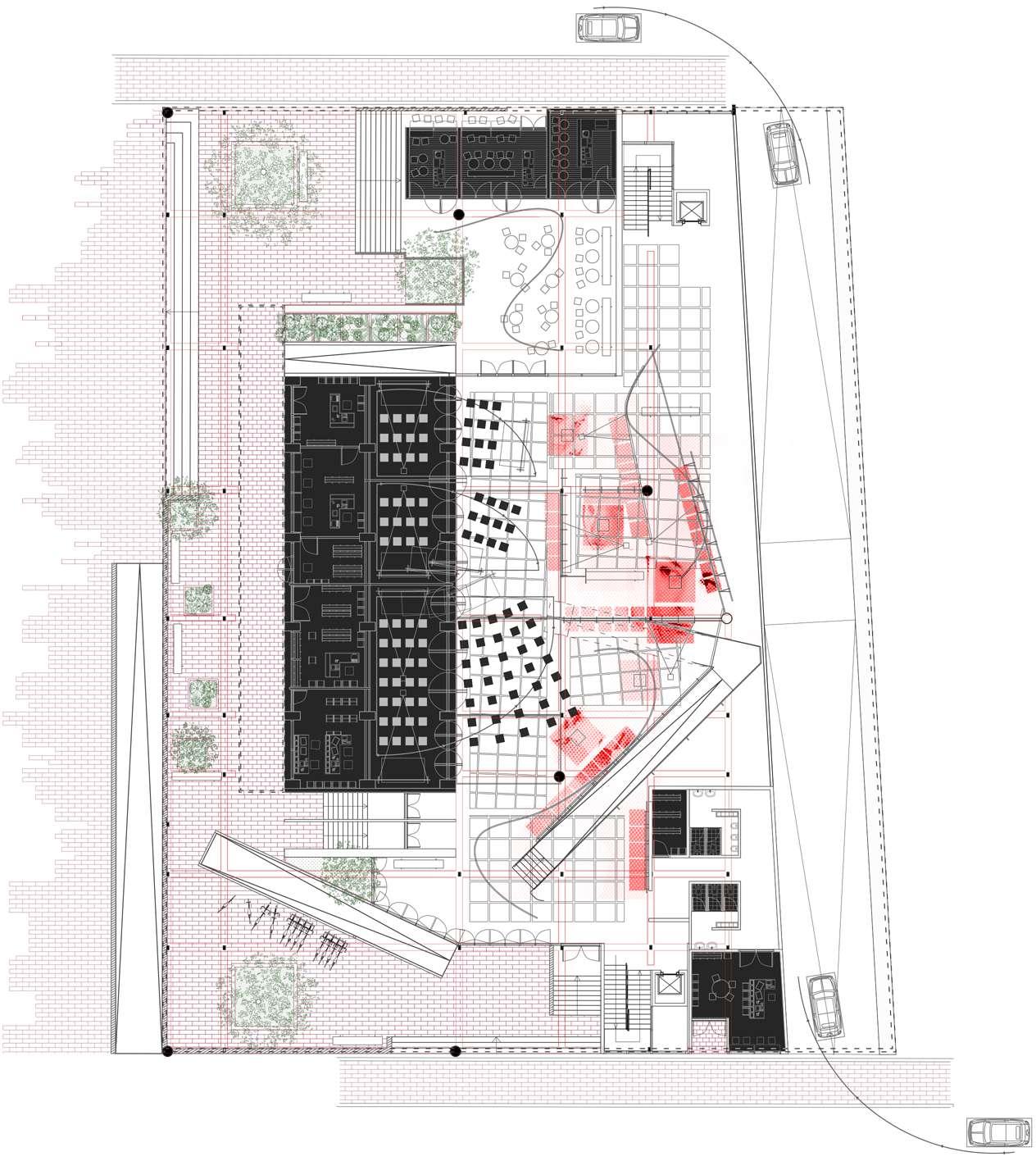



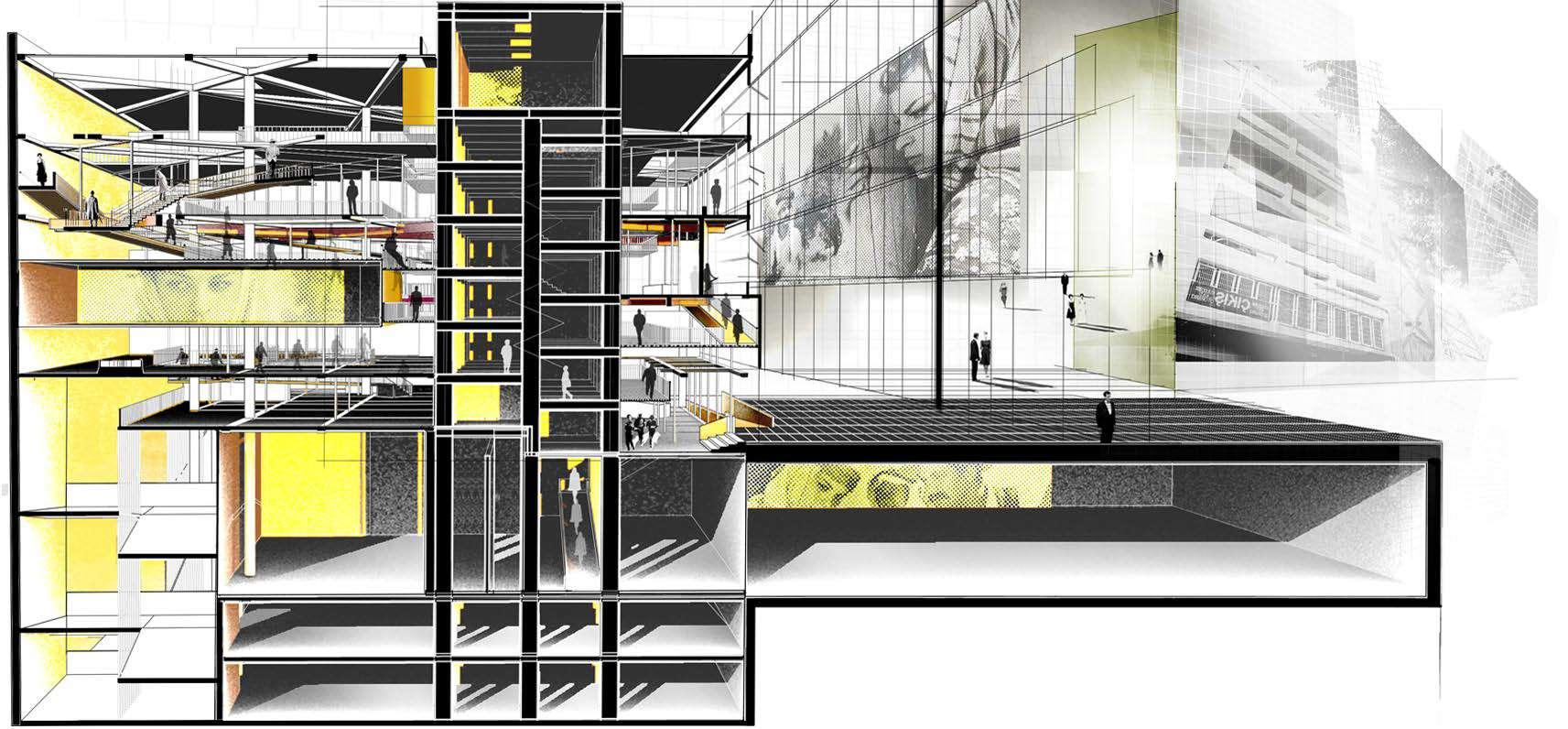



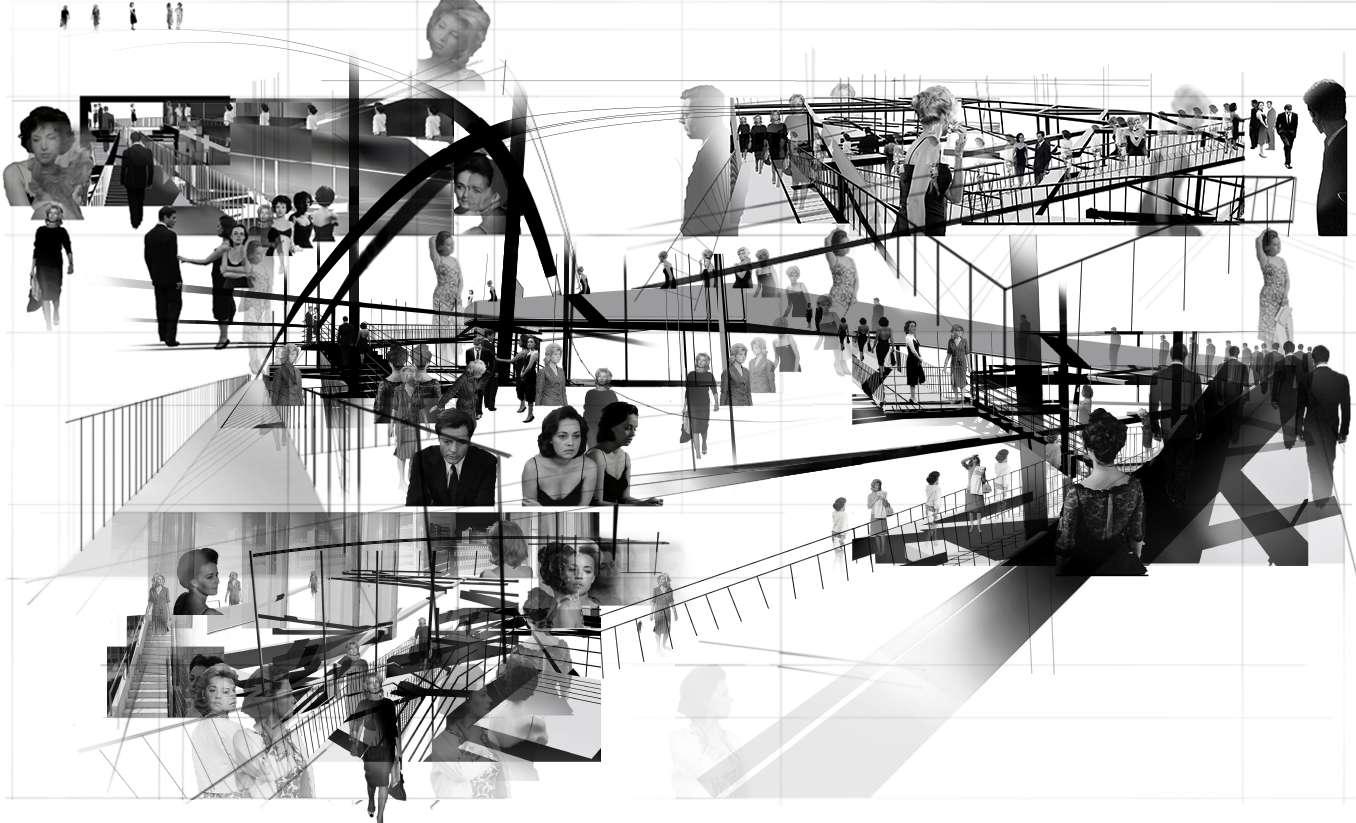








+0749
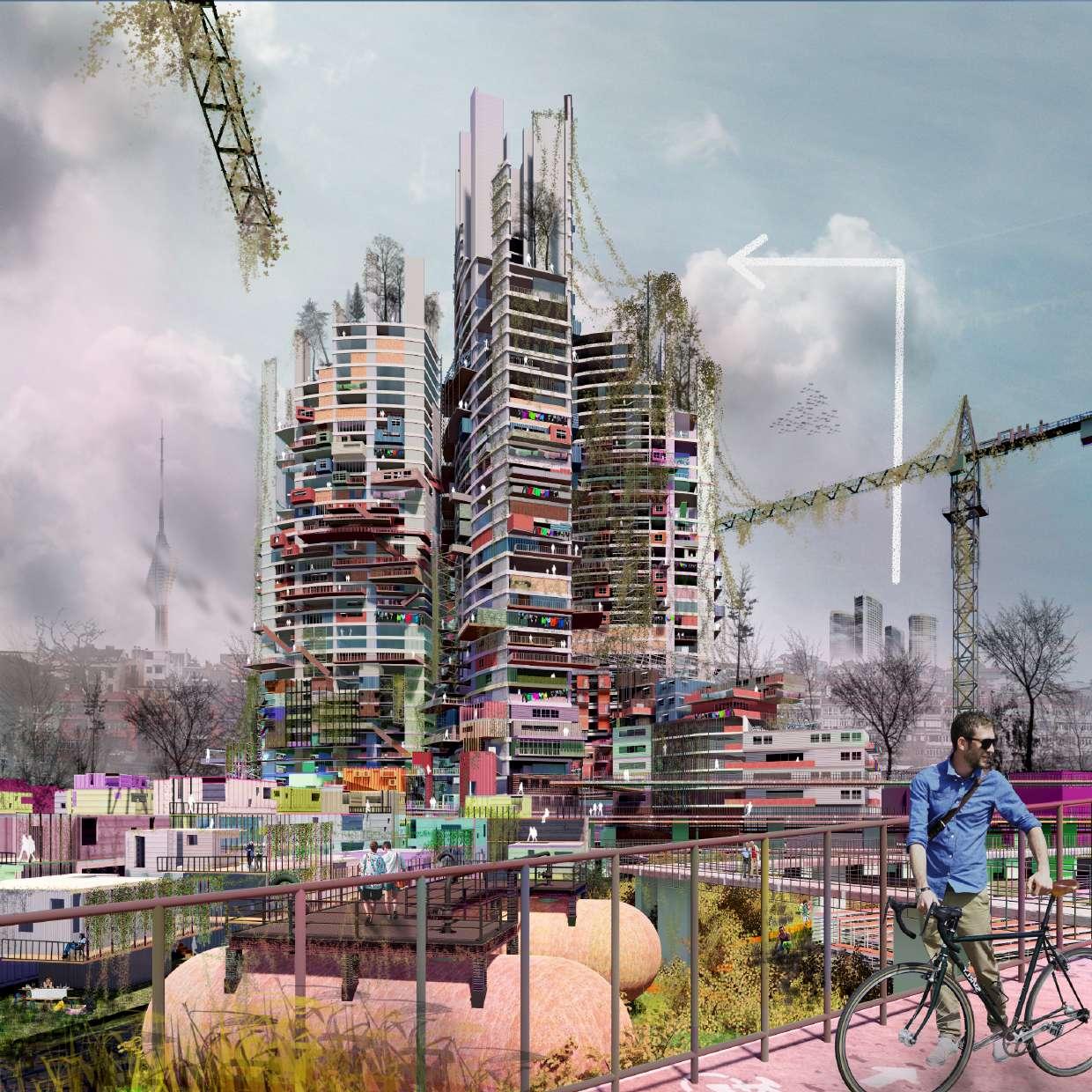



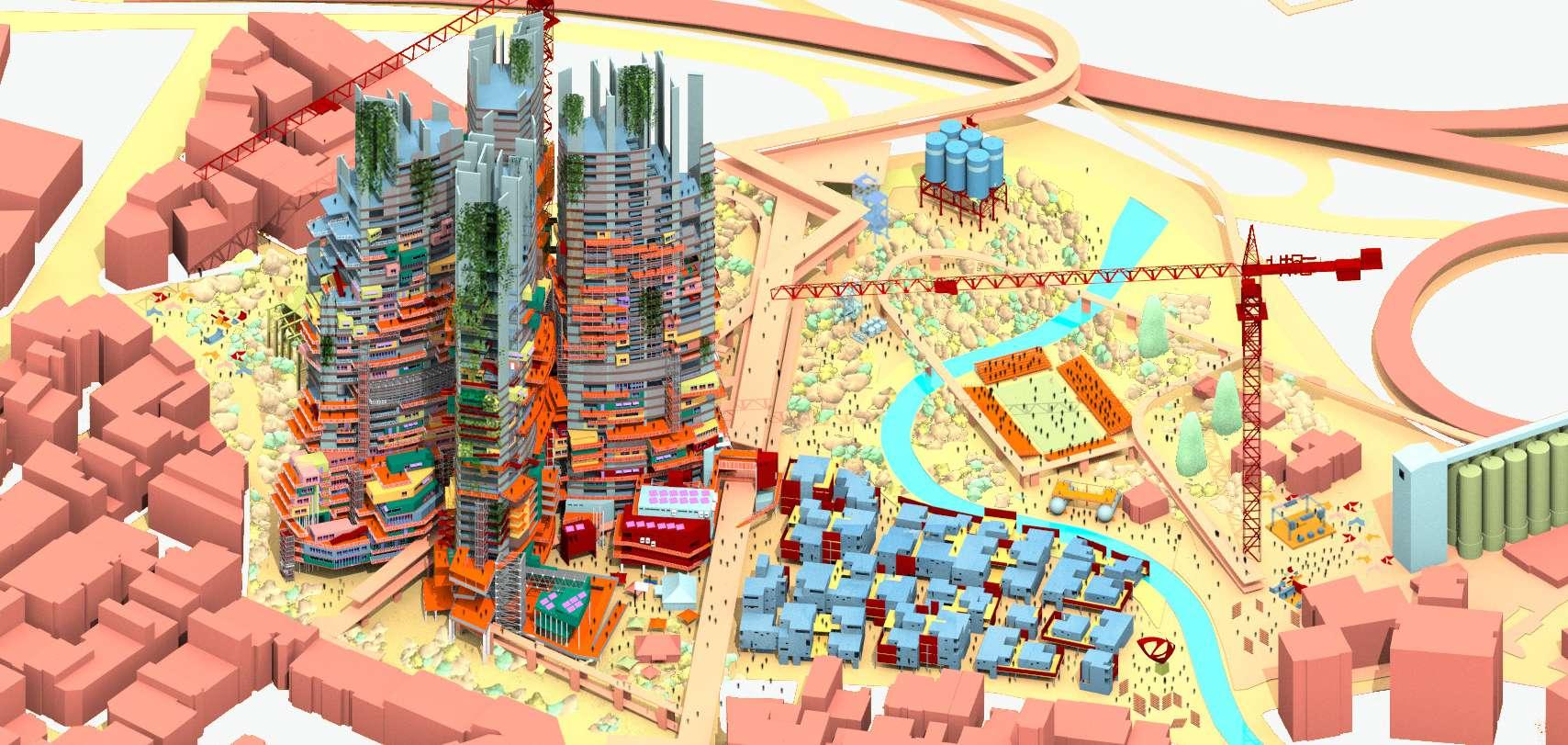





01


01
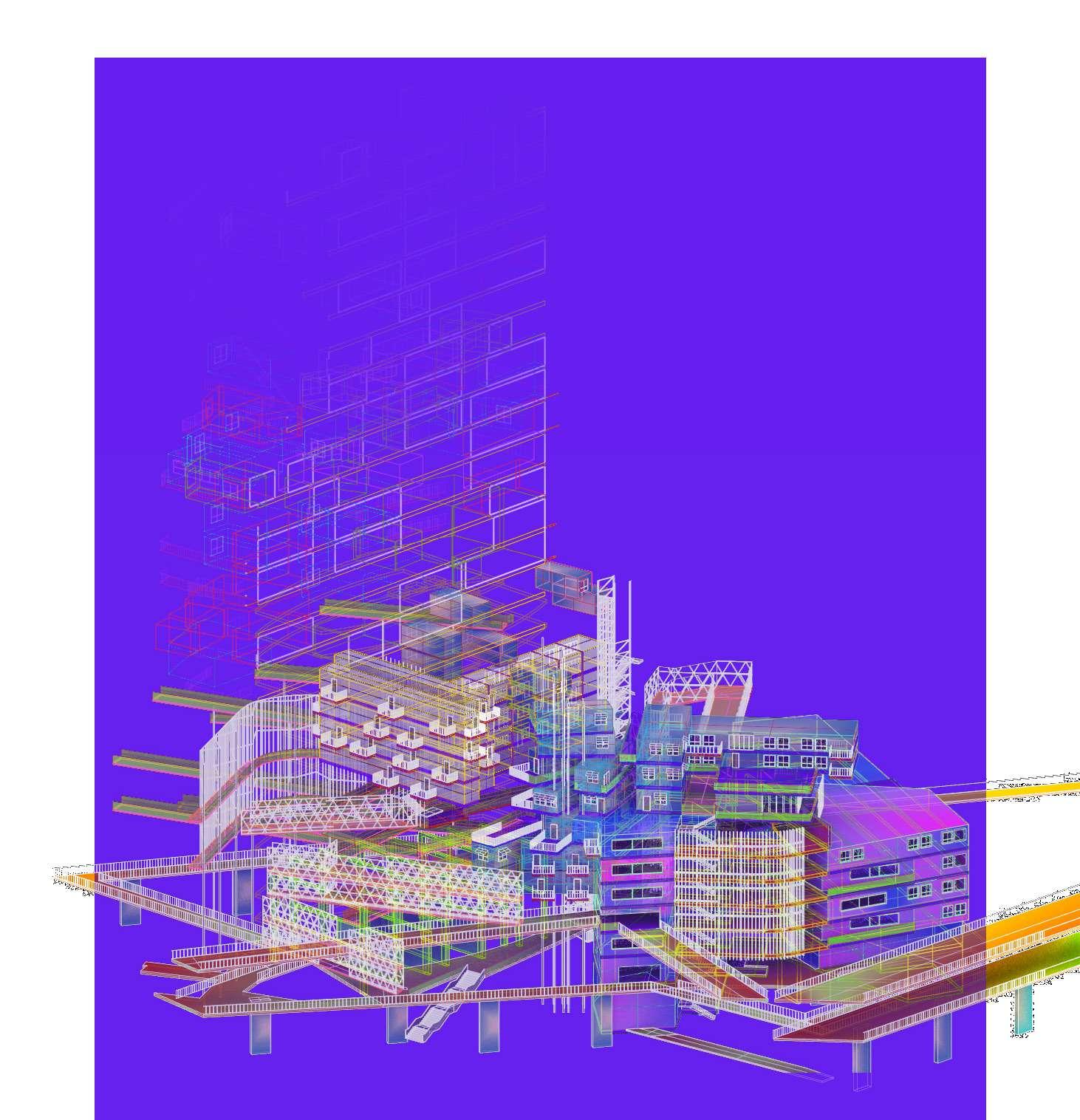
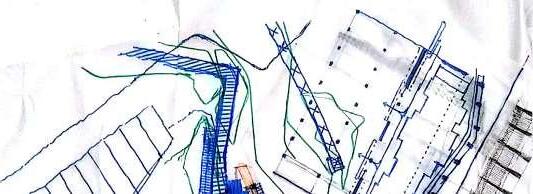

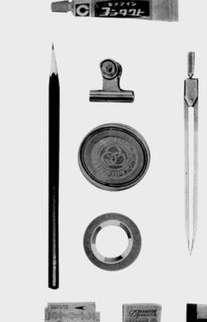


04




1 02 03 04

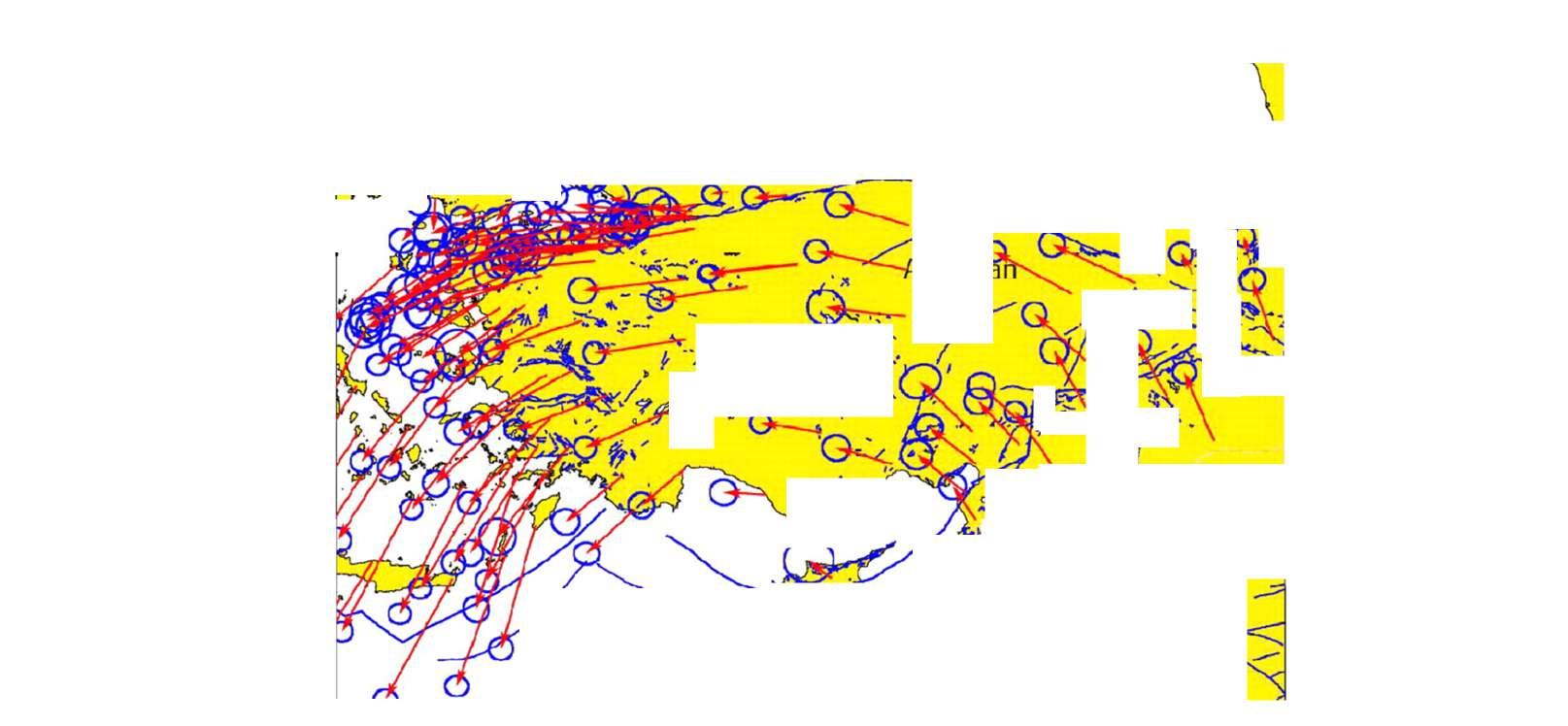
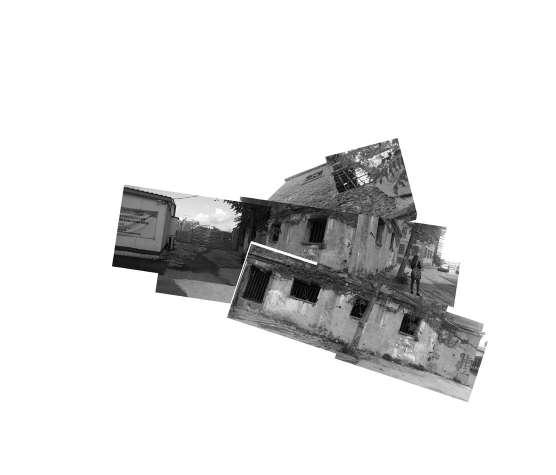
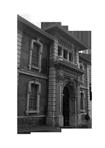
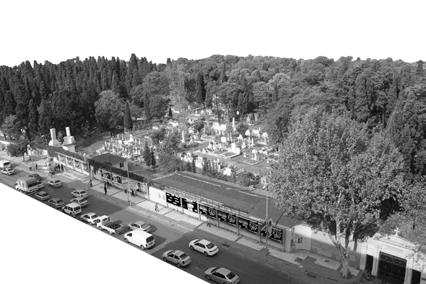


Both subjects have a heavyness, a bigger than life situation to them. Both stories of unstoppable forces and inevitable collision.

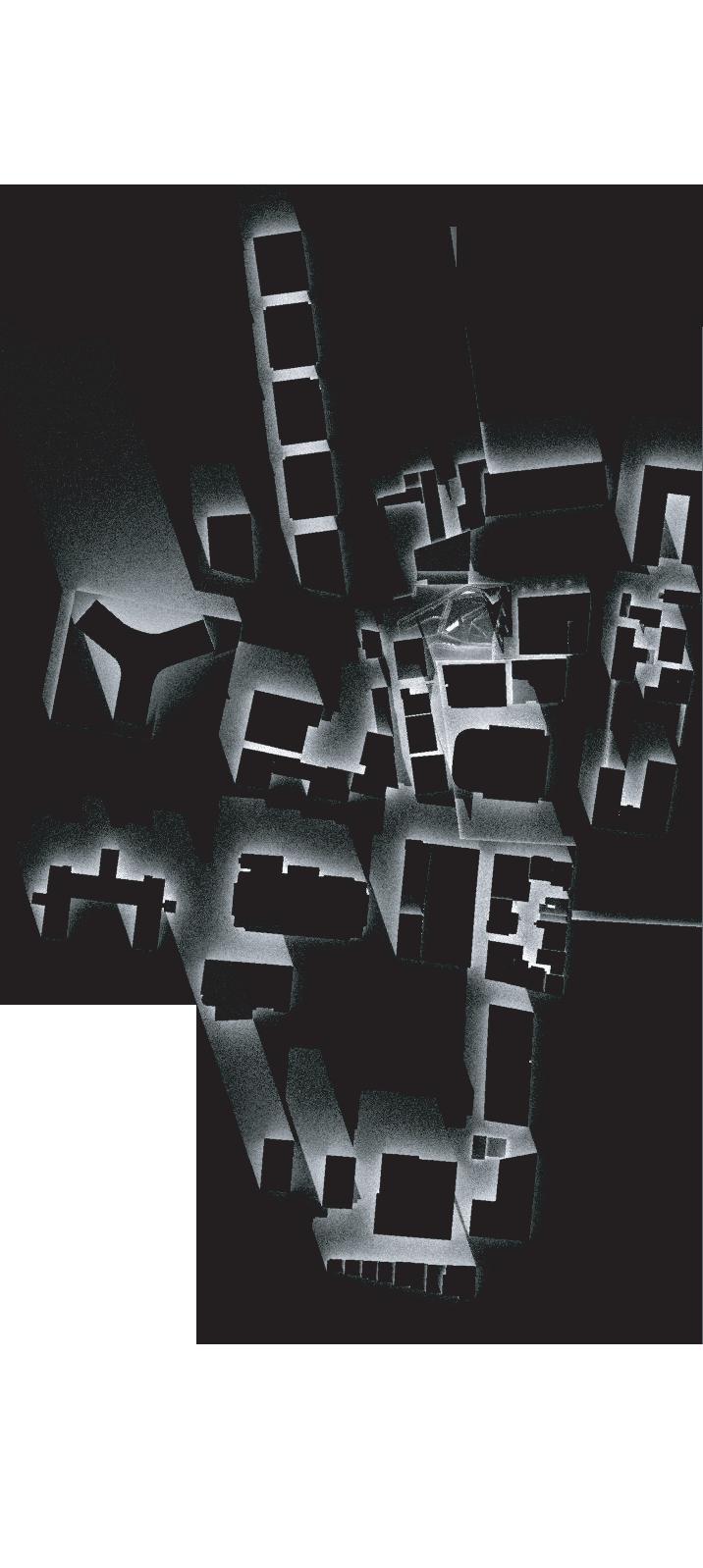


78 Gün Rodoplu portfolio 2019
4.02 Render The roof was meant to resemble rocky mountaintops, also cemeteries in the way they both provide big urban gaps in the city.
Site 03
0.03 Mount
Ararat
3.02 Site Plan
Bomonti Flea Market
the core mass


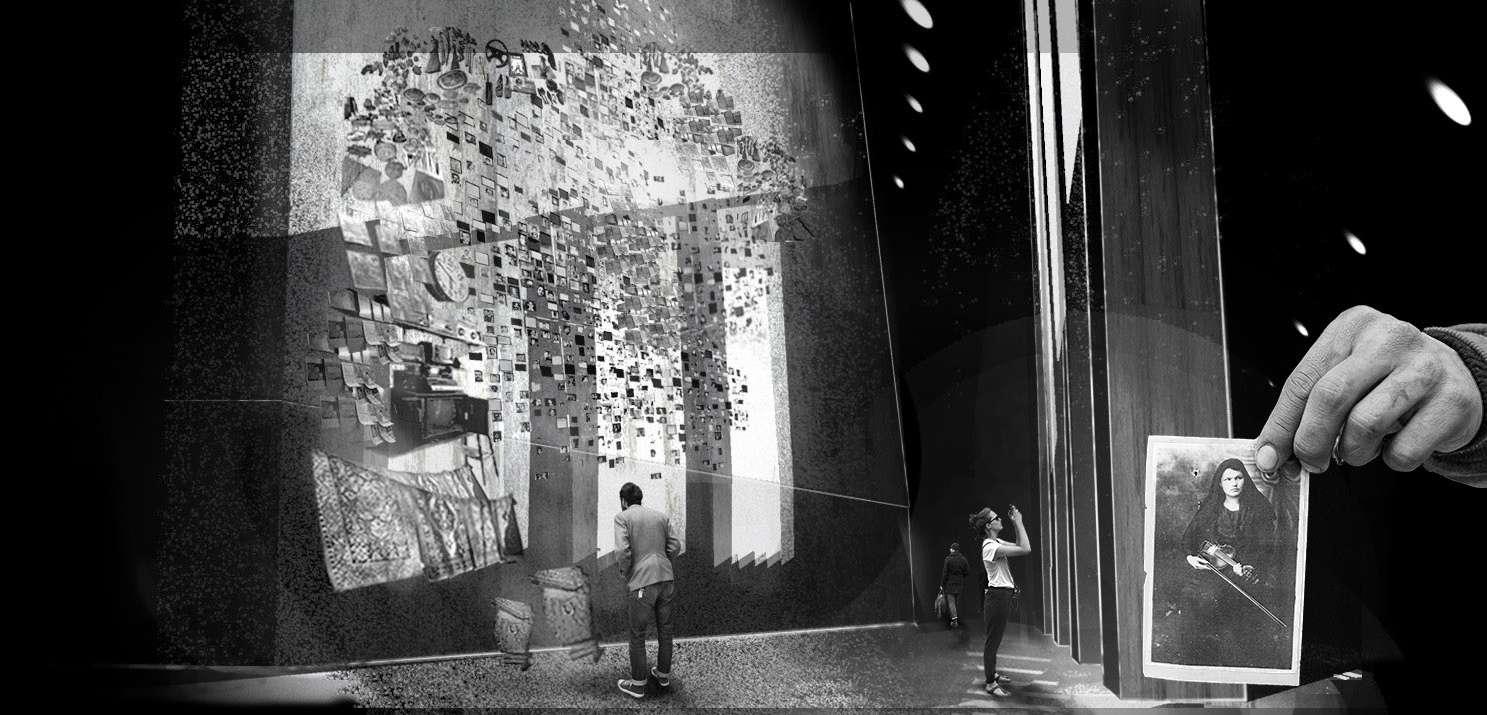
the core mass coming down
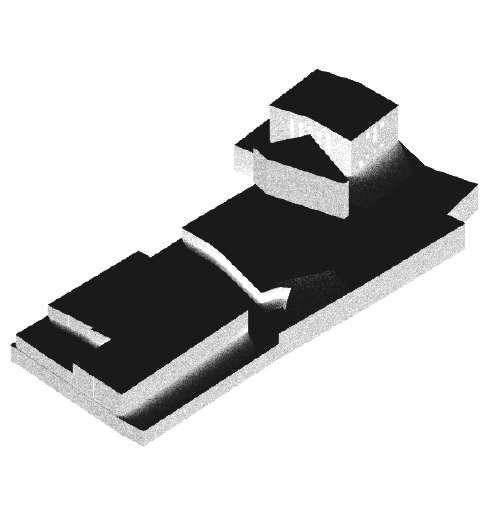
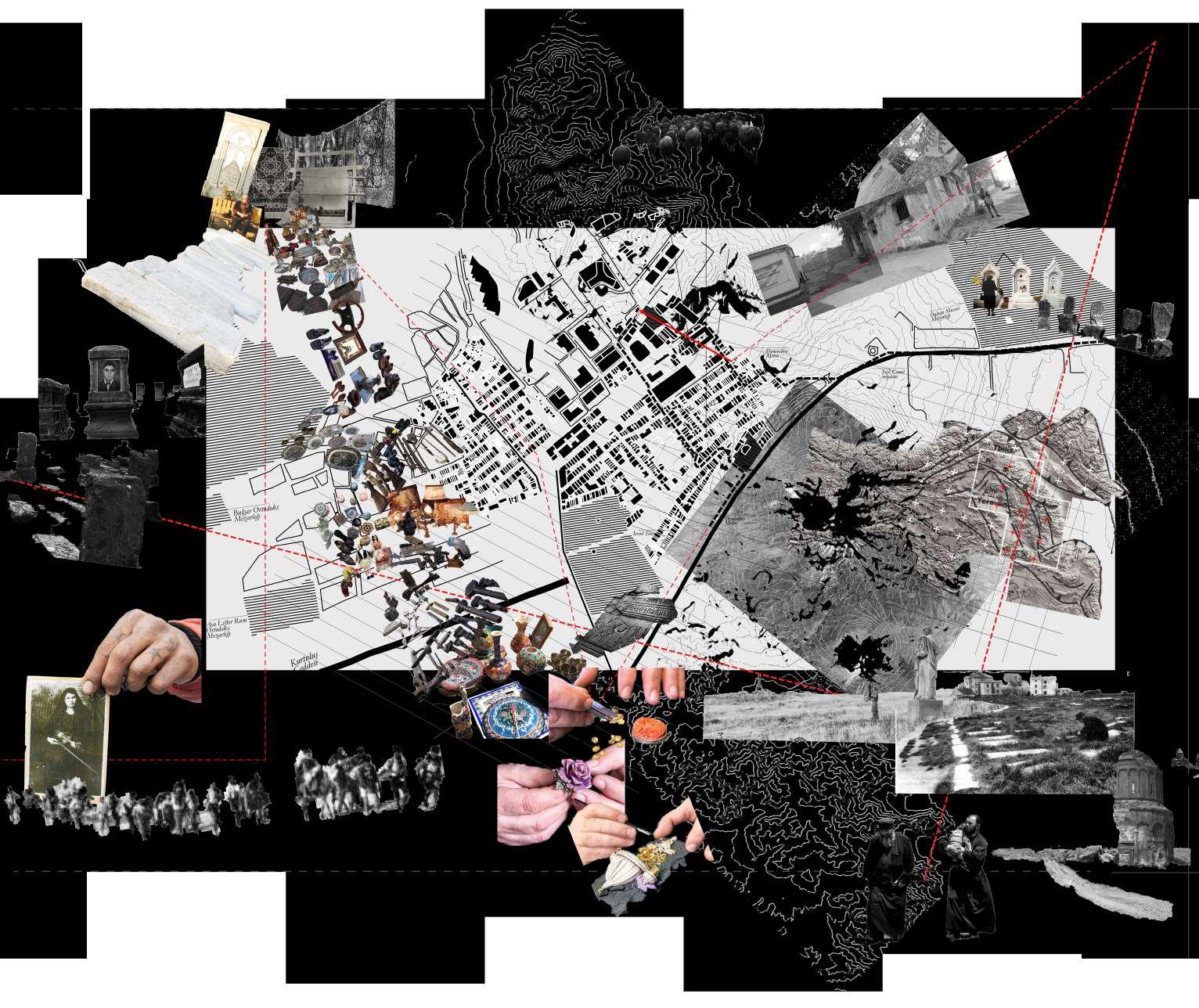



8.02
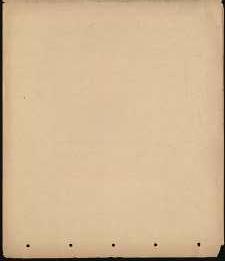

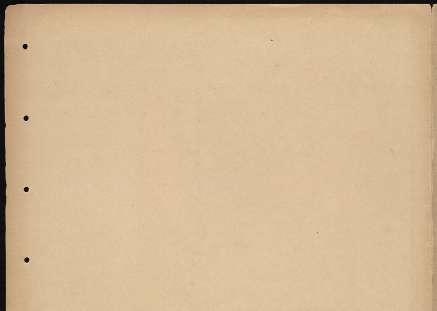
Because of the courtyard in the middle, it is designed in split-level floors for denser, uninterrupted workplaces and also more playfullnes between places, which could spark creativity and connection between it’s users.
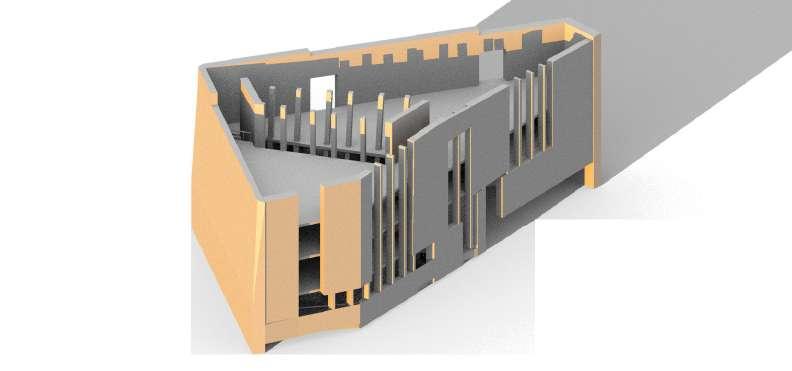

5.01
Circulation Axes
The design idea was to establish the metaphorical fault lines, which would dictate the negative and positive spaces of the whole project. These routes are more than circulation elements, as they are the manifestation of the inspirations of the projects, from the mountain-forming to the memorial aspects.
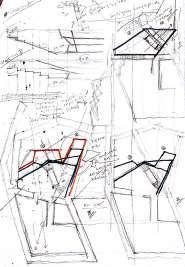
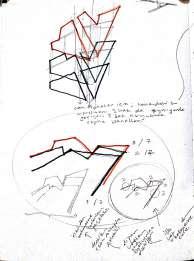
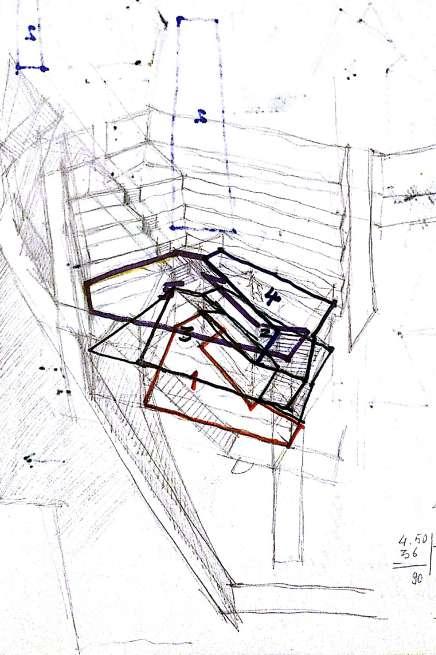
8.03
The project aspires to have a de-constructivist edge to it. The decks attached to the core mass are freer places with triangulated glass curtains.

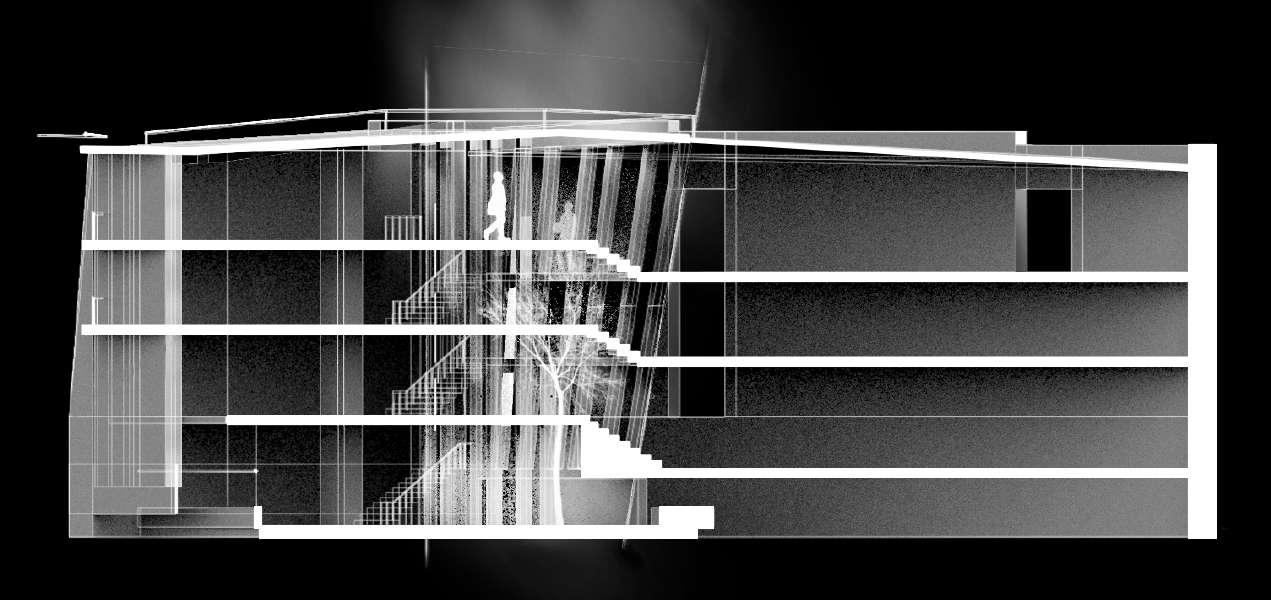
the exhibition wall
10 Sketches



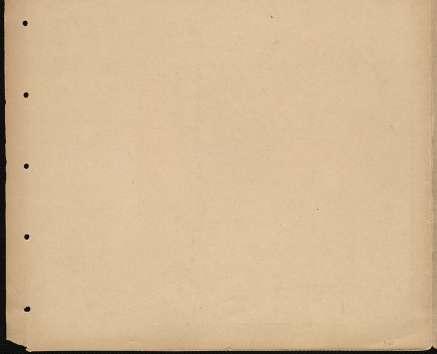
Gün Rodoplu portfolio 2019 04 2 1
8.02 Section
83
‘‘Narrative Routes’’
THE COURTYARD 84 Gün Rodoplu portfolio 2019 01 03 02
8.03 Section
10.02
This is a clear section cut of the majority of the places of the project, from left to right; the big adaptable space, the dance/theatre studio, the staircase, the core mass, the decks, the amphi, the hallway, the exhibition space. These spaces have a relationship based on wieving, in the sense that they are constantly and easily linked with each other trough eyesight.
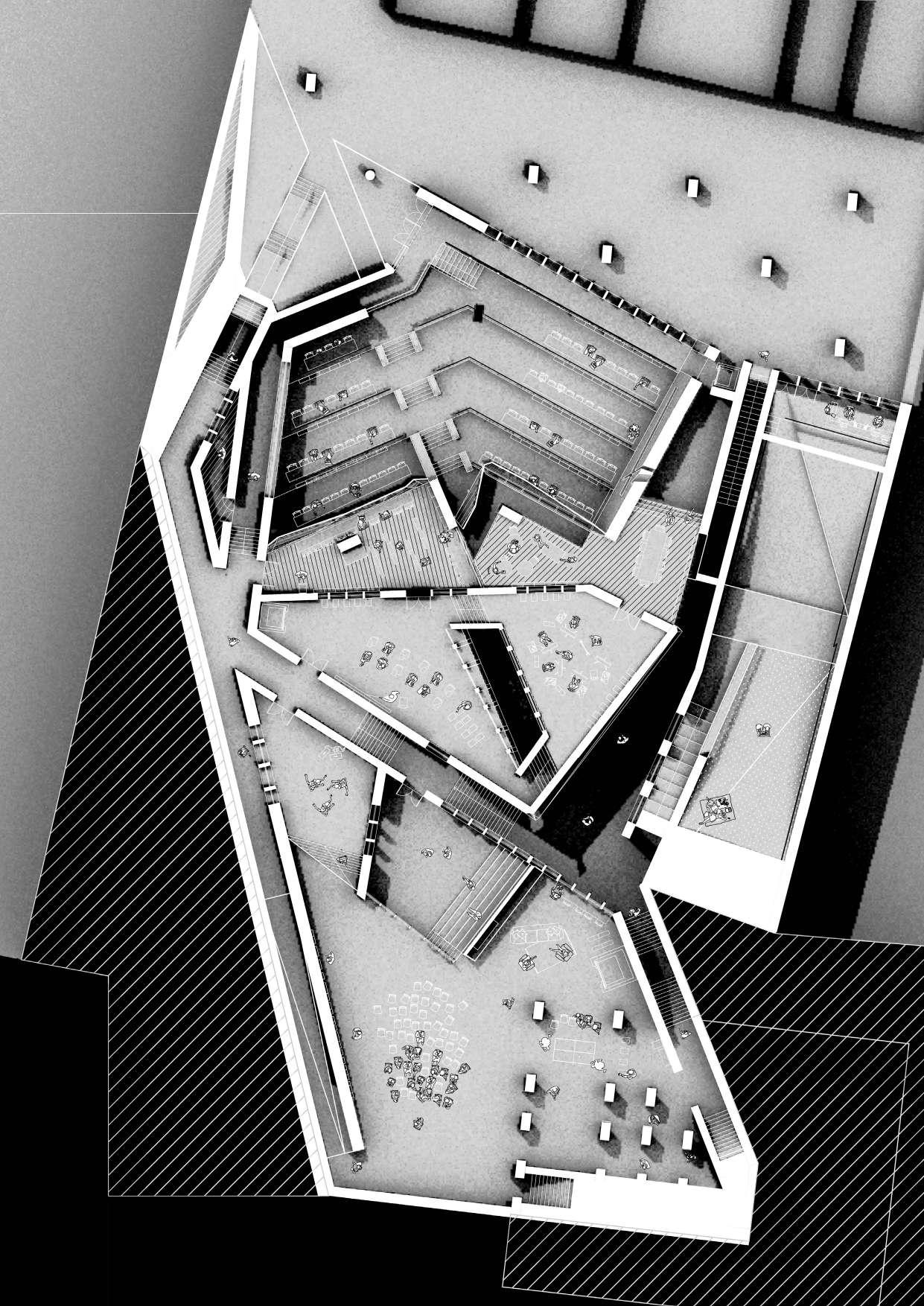
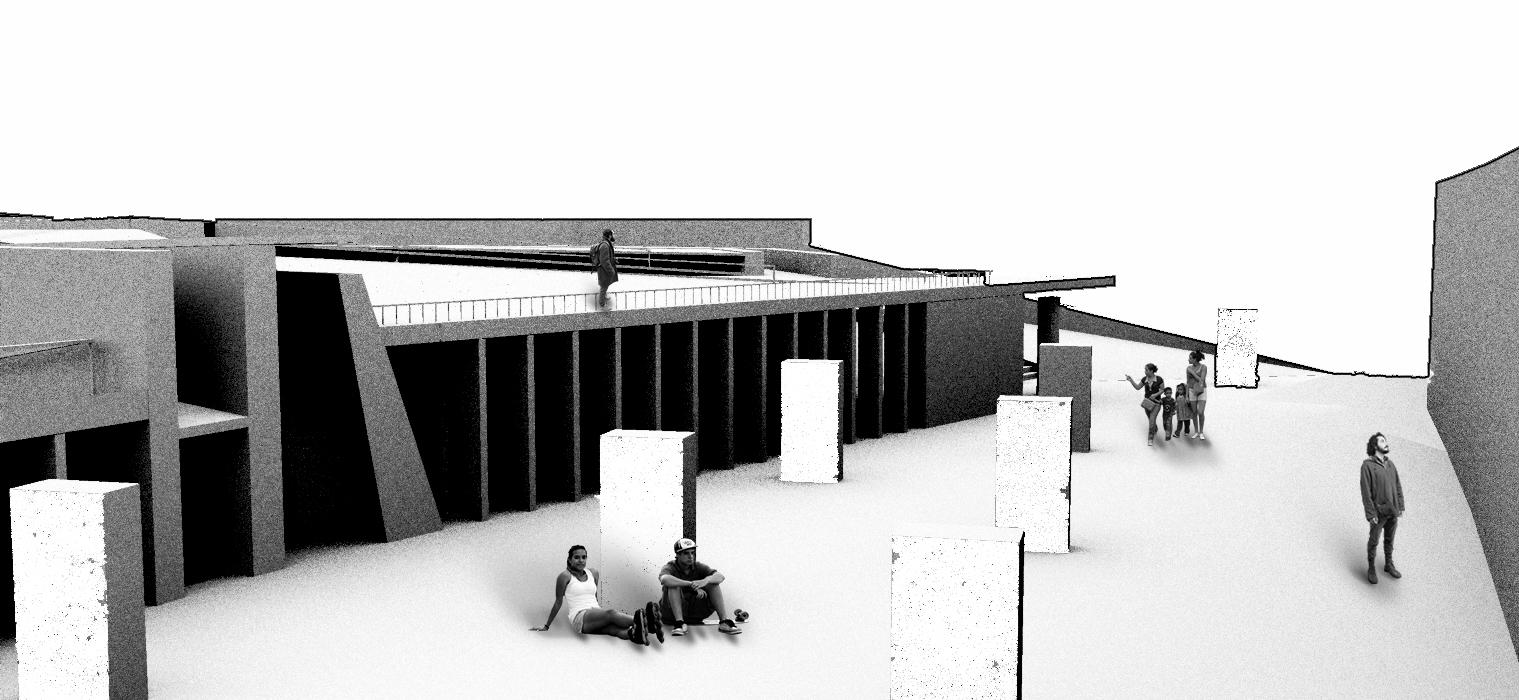
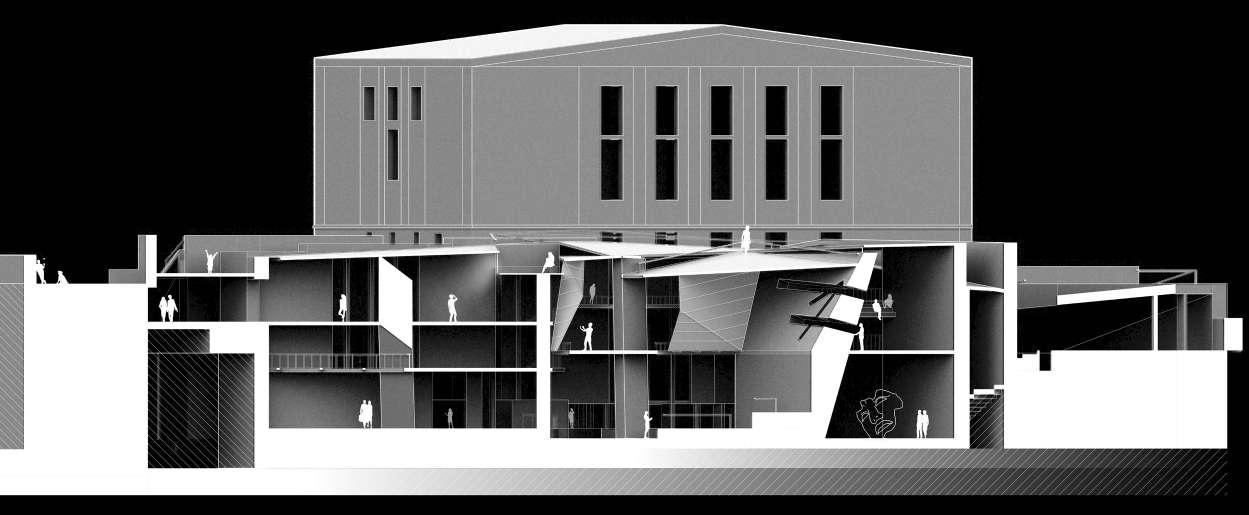

Drawing shows how the inspirations of the project shaped the geometries of the plates; the roof, the walls and the columns. Every piece of architecture is deliberately massive, to make the visitor feel a sense of gravity and heaviness. The whole project is basically underground, with the roof and the factory having a simple relationship.
The main circulation axes hold the facility together, making the narrative of the project binding material both figuritavely and literally. The axes go up, down, give way to other axes or make up bigger spaces on every level.
Gün Rodoplu 2019 87 8.06 Section F-F’
8.06 8.07
C-C’
Section
8.07 portfolio
4.04 88 Gün Rodoplu portfolio 2019 9.02 Plan 102.20 B C E B’ A D’
entrance from rear side.
A’ E’ D F F’
You can see the core mass and it’s relation to it’s decks. Also, the same thing with the decks and the amphi-space. All these spaces are consantrated and seperate, but they are within reach almost always.

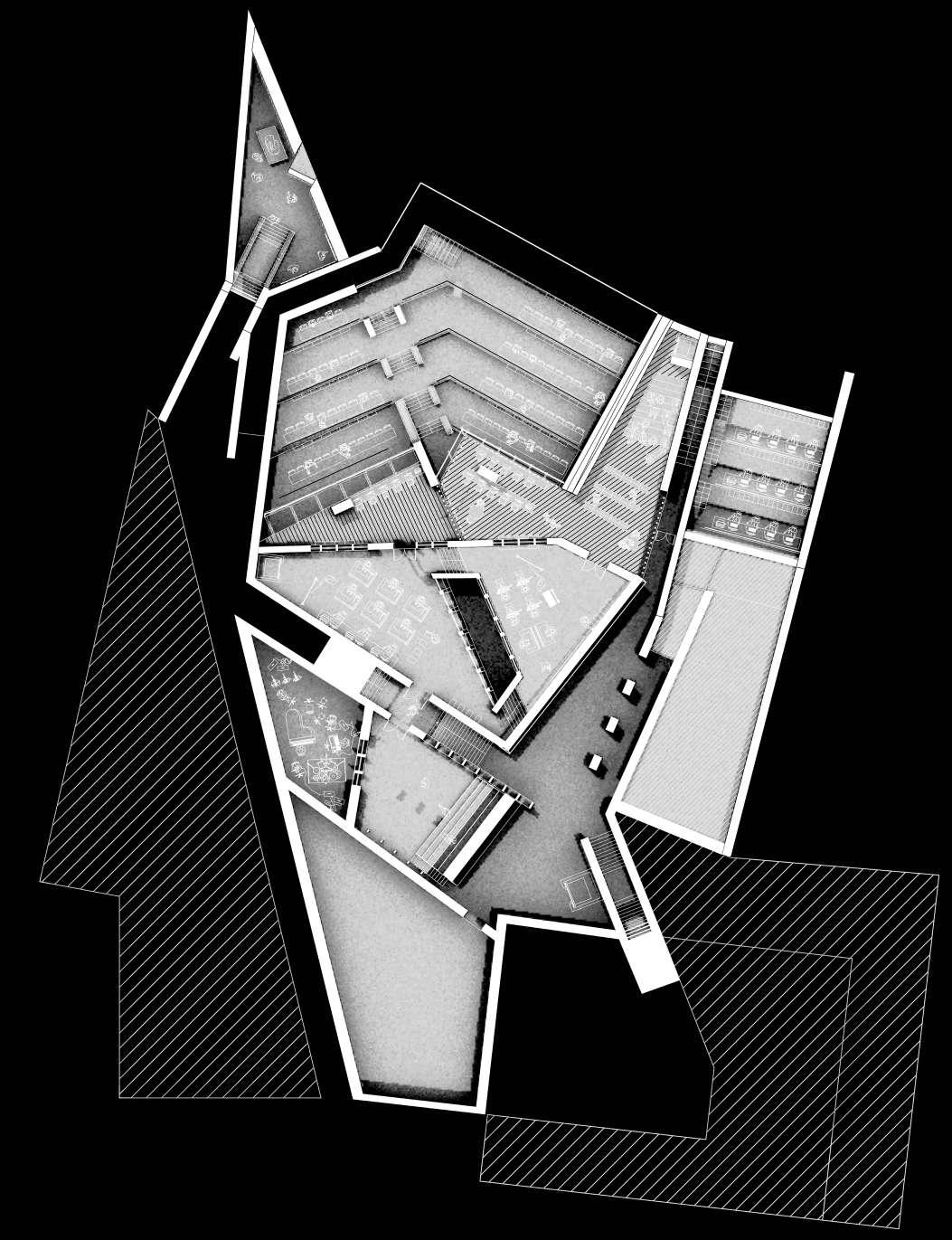
A lot of the places of the project are negative spaces left-out of the major decisions like the axes or the core mass. The main-study hall is the amphi-like space.

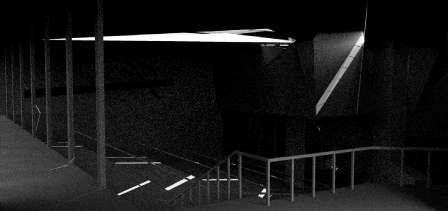
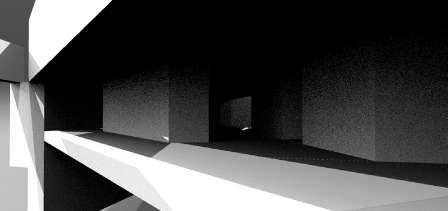
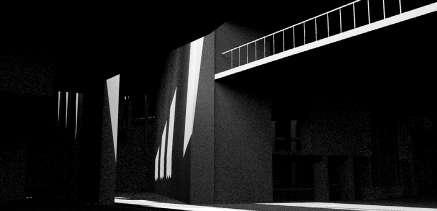
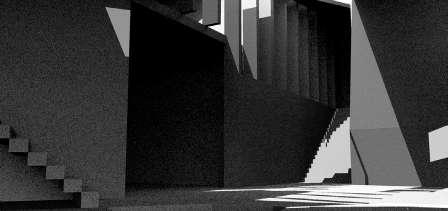
This is a big empty space for the whole facility to benefit, that can answer different needs any given time. It is linked with the old factory through a staircasee, and also has relations with other floors and activities on section. If you go down a mini-staircase, you are at the dance/theatre studio, if you go up a few steps, you are at the classroom/workshop area.
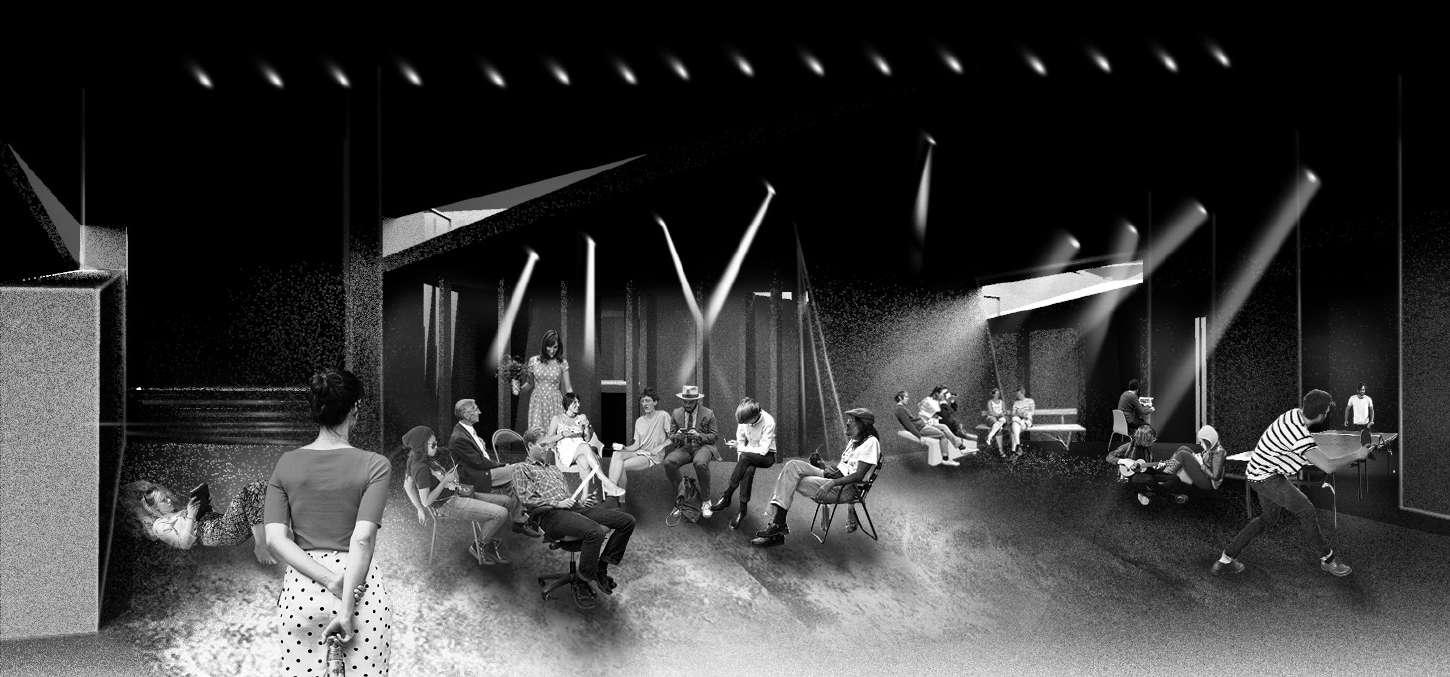
Gün Rodoplu portfolio 2019 89
9.03 Plan 99.40 8.08
A-A’ 90 Gün Rodoplu
Section
4.15 Render 4.15
2019 portfolio 4.12 4.13 4.14 4.09 4.10 4.11
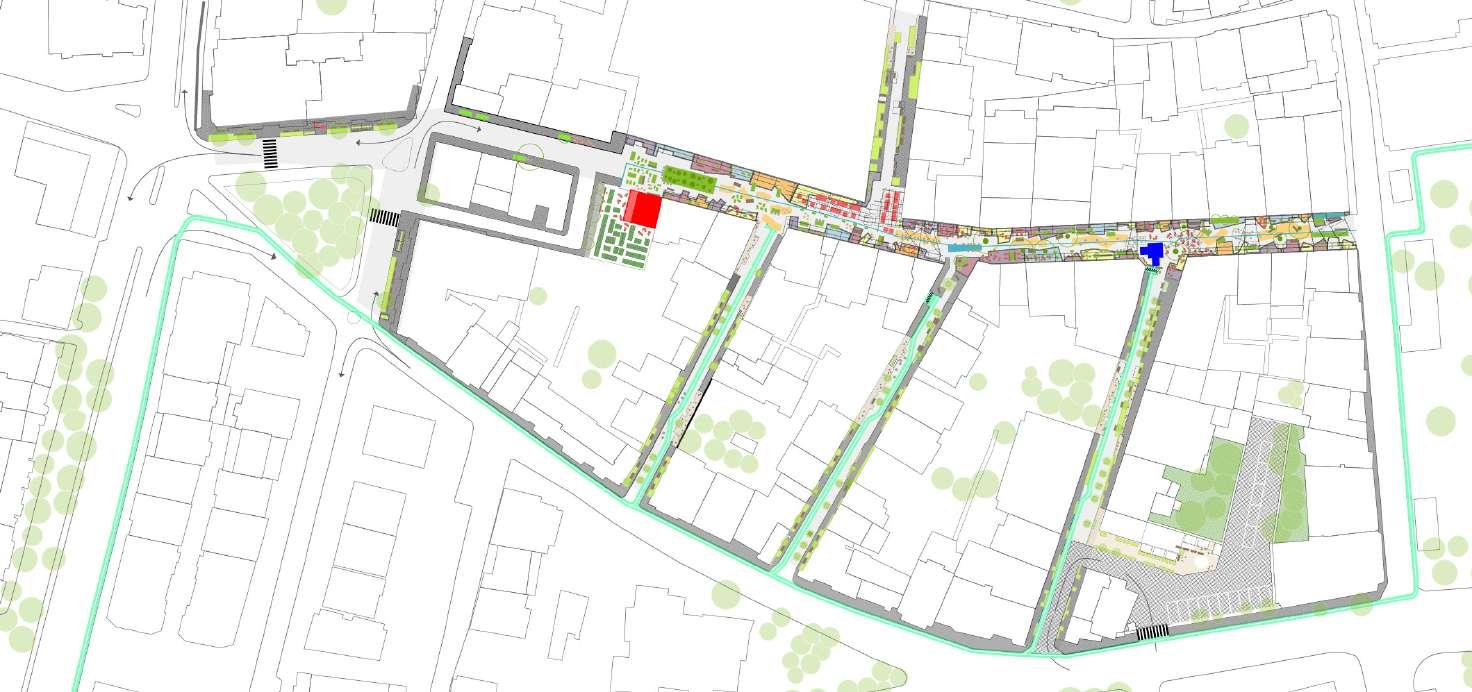


(...) consisting of basic pieces scaffolding, which could be found anywhere in the city and is cheap. Shop-owners can customize these according to their own needs and wants, such as hanging plates, clothing they are selling, menus for restraurants or plants for greenery.

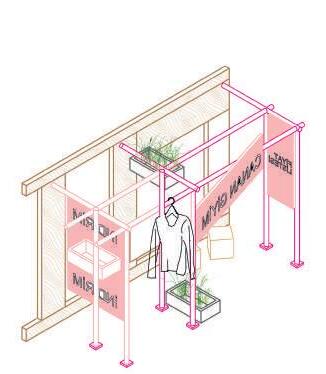
The facade charactheristics of entry-level shops troughout the street are analyzed. The main surfaces of these facades, which are often rugged and not pleasing to the eye are drawn in a concise and clean manner in an attempt to find the inspiration and beauty hidden in an ordinary street such as this one.

The idea is to extend every shop unto the street to make the street livelier while giving the shops the attention from people passing by. Each shop has customizable extensions for shop-owners to improve however they see fit. The system is a basic 3D-grid(...)



202 0 Gün Rodoplu 97 7.2 7.1 7 Axonometric View 3.1 Plan 5.1
7.3
Elevation
1.2
7.1-7.2-7.3

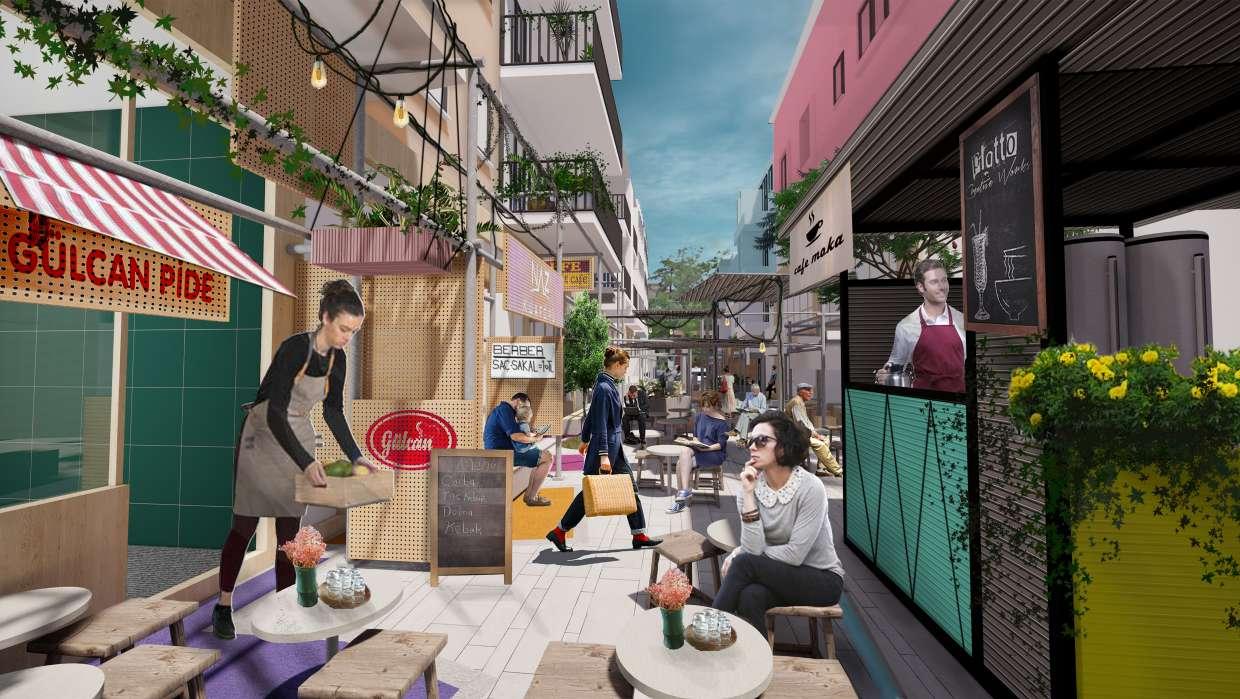


35748 35748 35748 35748 35748 35748 35748 35748 35748 35748 35748 35748
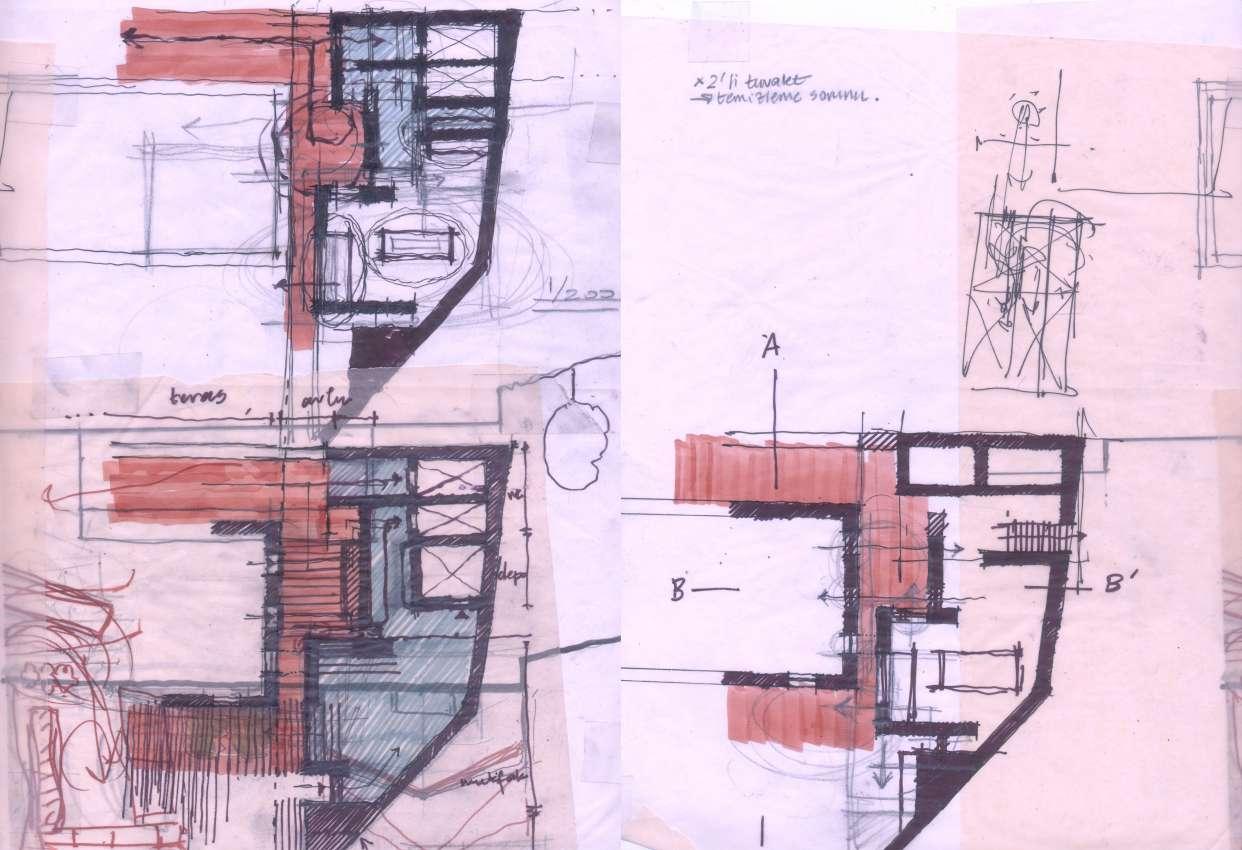

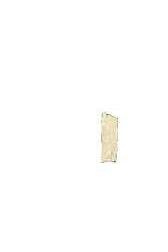
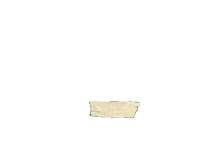


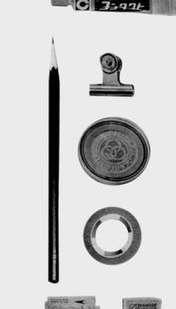


workshop
1906
09

The workshop was aiming to collect data on various means of urban pollution and visualize this data by computational and parametrical methods. First, the pollution data was collected through Arduino scripts on site. Then with this data at hand, Grasshopper modelling was done to visualize said data.
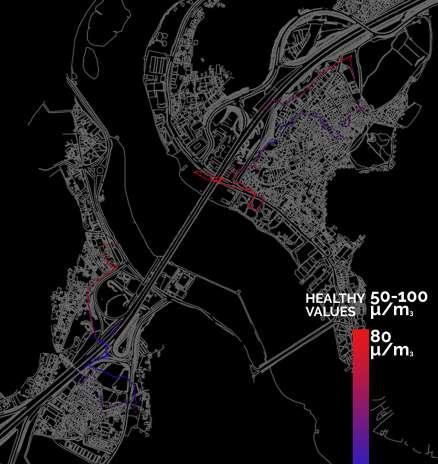
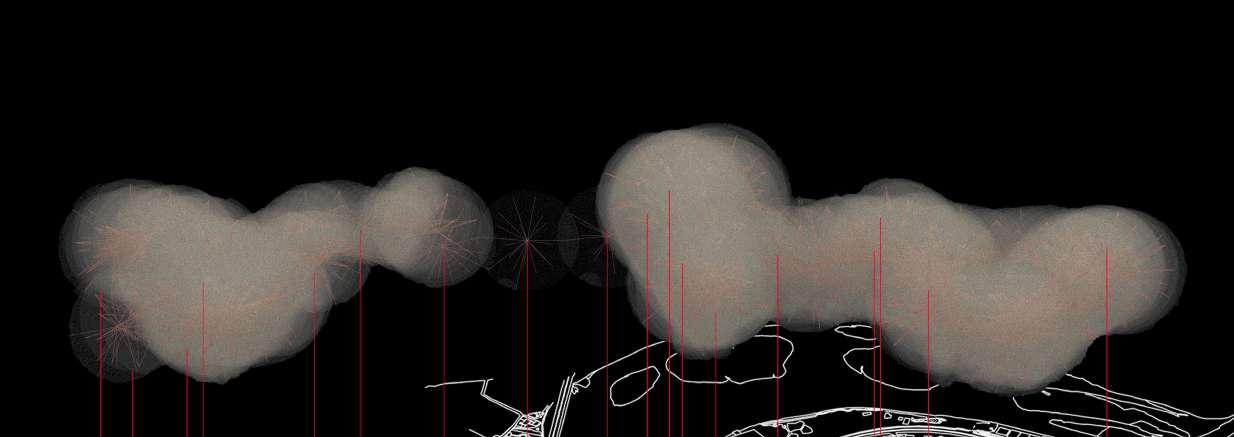

iaac@İstanbul Summer Workshop
The subject at hand for the workshop was the problem of pollution in big cities such as İstanbul.
with/Muhammed Aydem
0.01
The selected sites were old neighbourhoods of İstanbul on sides of the Golden Horn, broken apart by heavily trafficked roads. These neighbourhoods were exposed to severe air pollution and CO2 emission.

workshop
1809 10
Vardiya(the Shift)
As a part of a group of students who were selected to participate in the Turkish pavillion of 2018 Venice Biennale.
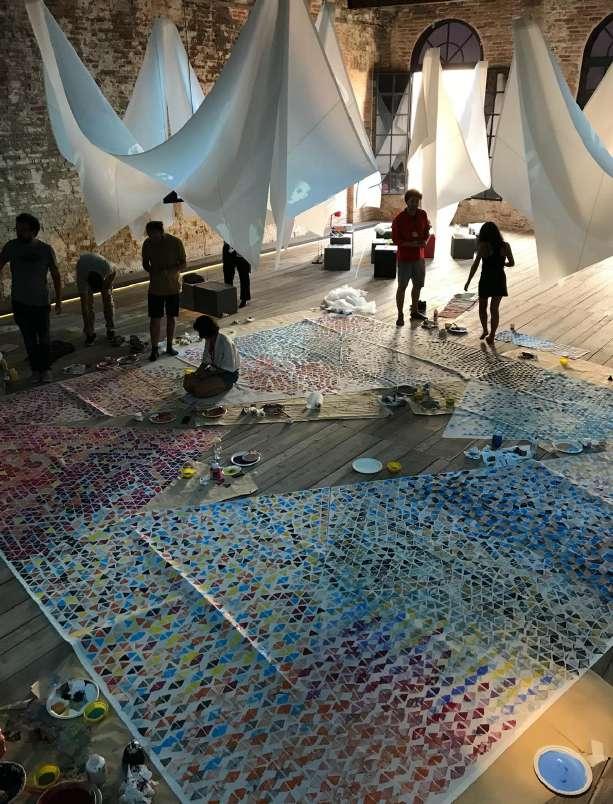
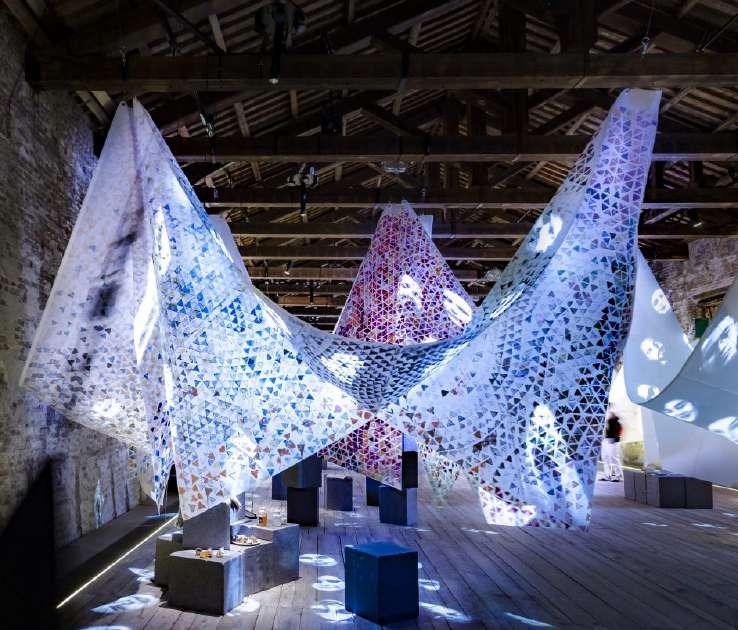
Tutor: Gani Türünç summer, Arsenale,2018Venice
0.01 The clothes were already put up in the space where the Turkish Pavillion is set up. The last days of the workshop the cloth was altered by triangular paint blocks referencing the Venetian tile-work.

Gün Rodoplu portfolio 105 2019 1.01 Drawing
106 Gün Rodoplu portfolio 2018 9












































































































































































































