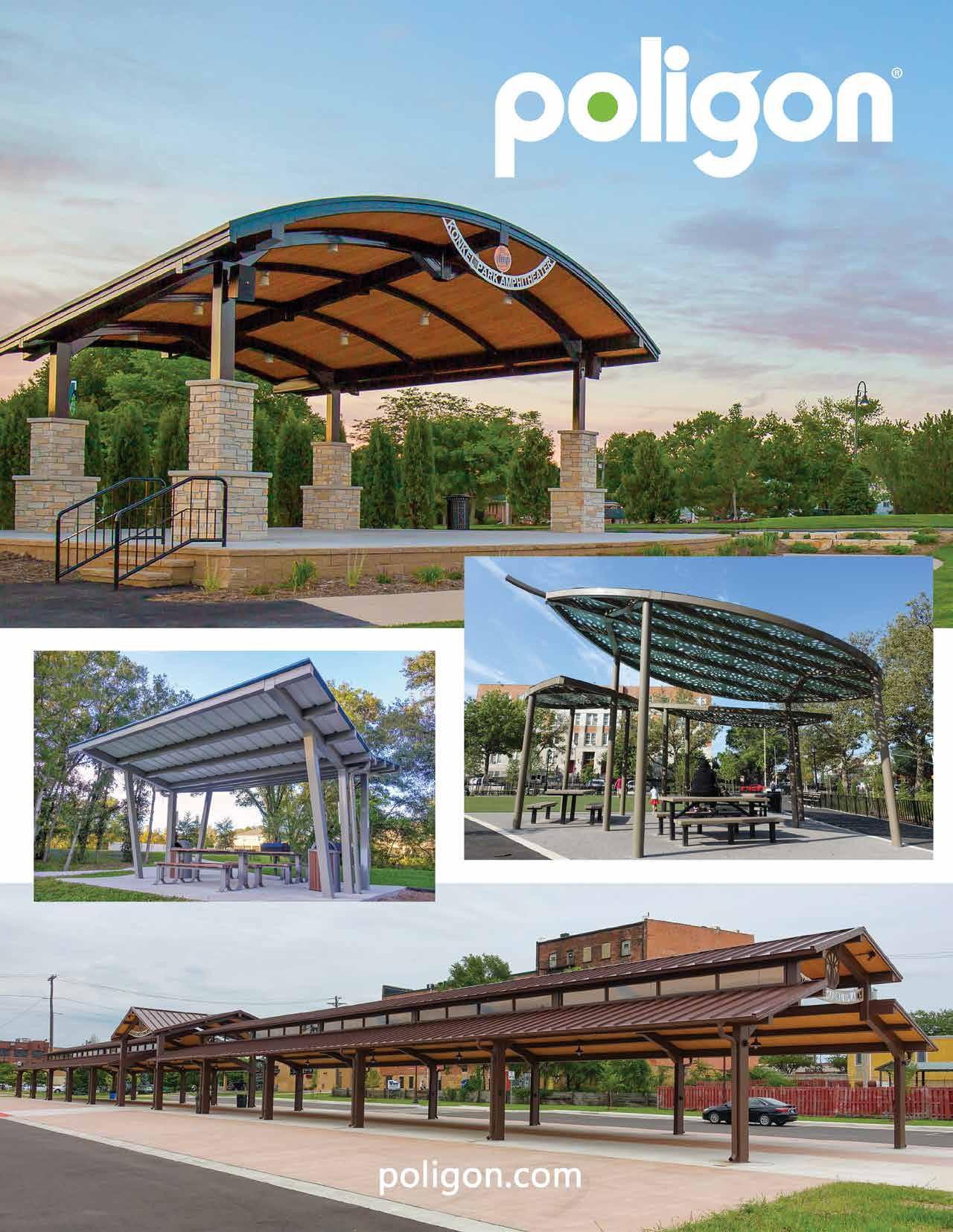
The Poligon®
Advantage
Since
Poligon is the leader in the design, engineering, and manufacturing of open air structures. From your initial design concept through the completed installation, our streamlined process makes creating the perfect structure for your site easy and efficient.
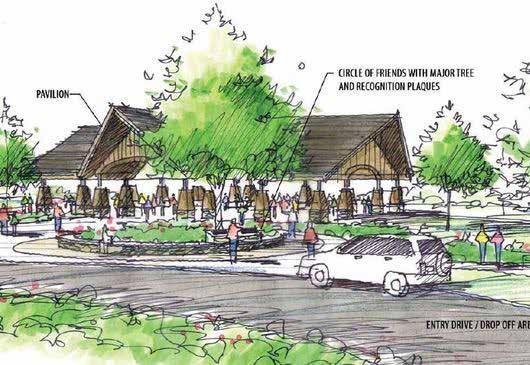
Poligon offers endless options to suit your site-specific requirements. Our experienced design and engineering teams ensure all structures are building code compliant and detailed for easy installation. Our state of the art manufacturing facility and dedicated staff fabricate each structure with the highest precision and quality in the industry. Every structure is protected in our Poli-5000 powder coat for many years of superior durability.
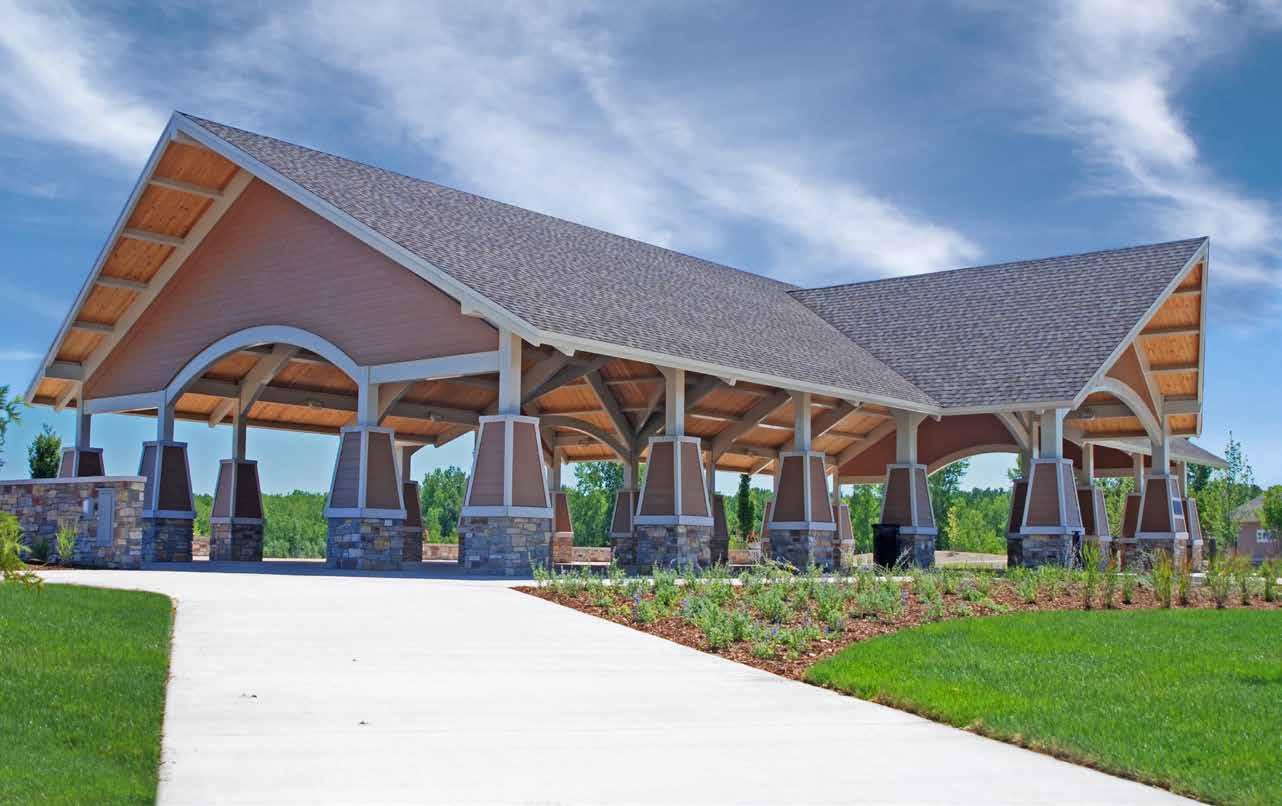
Table of Contents
Gable Roof 52x119 #55932
Poligon® Process 2-3 Customer Inspired Designs 4-9 Total Park Package 10-11 Athletic Complexes 12-15 Farmers Markets 16-17 Amphitheaters 18-21 Trellises 22-25 Walkway Covers 26-29 Parking Canopies 30-31 Specialty Gullwing 32 Leaf 33 Monoslope 34-35 Northern Skyline 36 Arch 37 Dodecagons Large Pavilions 38-39 Octagons Carmel 40 Octagon 41 Hexagons Oxford 42-43 Grand Haven 44 Tiara 44 Hexagon 45 Rectangles Marquee 46 Chelsea 47 Gable Roof 48-49 Hip Roof 50-51 Squares Carnival 52 Crossing 53 Square 54-55 Small Shelters Sun Shelters 56 Kiosk 57 Portal 57 Dugout 58 Privacy Shelter 59 Poligon Fabric 60-61 Poligon Wood 62-63 Line Drawings 64-80 Reference Assembly 81 Picnic Table Capacity 82 Shelter Nomenclature 82 LEED Points 83 Options Railing/Ornamentation 84 Gable Ornamentation 85 Columns 86 Column Base 87 Electrical Cutouts 87 Glider 88 Equipment Enclosures 89 Low Reveal Clerestory 90 Cupolas 90 Powder Coat 91 Roof Options 92-93 poligon.com 1
1964 Expect the best.
Poligon® Process
1
Initial Contact - Contact your local Poligon Representative and we’ll begin the discovery process. We will discuss your objectives, timelines, budgets, and most importantly what you need for your project.
5
Powder Coating - Finished parts receive our exclusive in-house Poli-5000TM powder coating, the toughest most durable coating in the industry and Powder Coat Institute (PCI) 4000 certified.
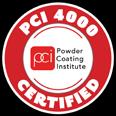
2
Design - You can collaborate directly with our design professionals, leveraging our decades of experience to turn your design intent into a reality.
3
Stamped Engineering Drawings - Our in-house engineering team is able to provide structural calculations and drawings that are signed, sealed, and ready for the permitting process, saving time and additional costs.
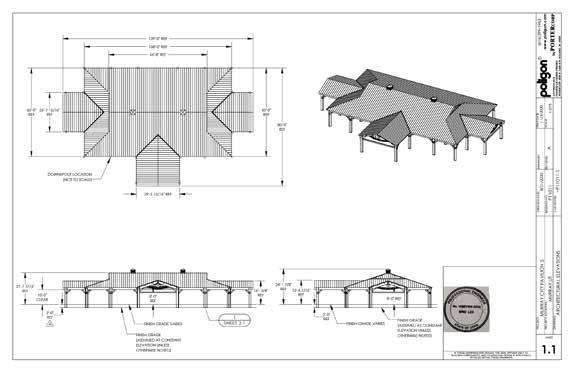
6
Packaging & Shipping - Components are inspected throughout the manufacturing process and then inspected again prior to being carefully packaged. Finally, your shipment is sent and delivered on dedicated flatbed trucks so you never have to worry about damage along the way.
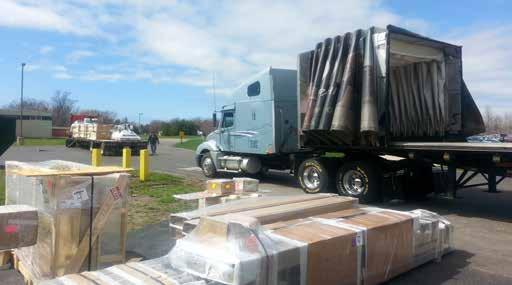
7 Installation - Poligon’s structural steel frames bolt together and do not require field welding or cutting of steel members. In addition to eliminating bird nesting, our framing system conceals the structural hardware (bolts, nuts, etc.)
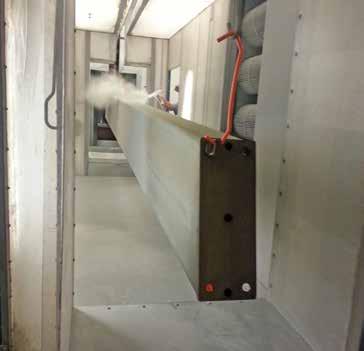
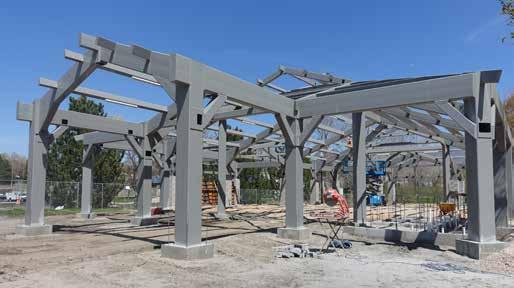
4
Material Procurement & Fabrication - Framing and roofing materials procured through Poligon streamlines the process, reduces coordination issues, and progresses your project through the manufacturing stage more quickly.
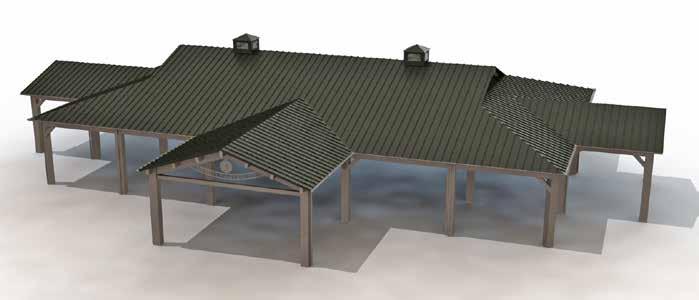
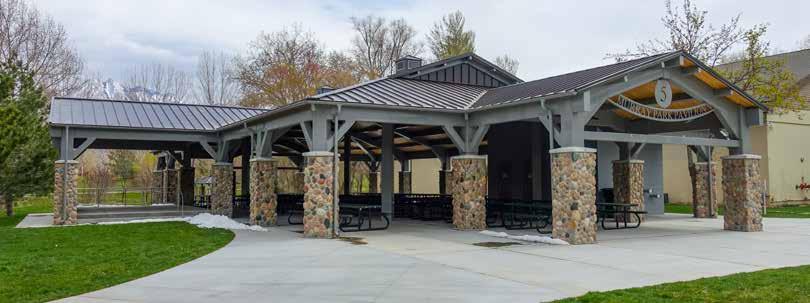
All structures are manufactured in our AISC (American Institute of Steel Construction) and AWS (American Welding Society) certified facility. AISC sets the quality standard for structural steel and is the most recognized national quality certification program in the industry.
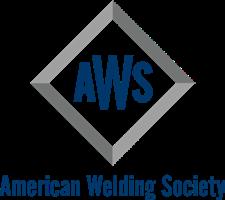
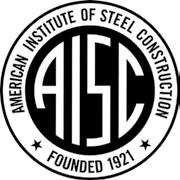
8
Ongoing Support - Throughout the process, Poligon’s single source responsibility improves communication and ensures that any unforeseen issues get resolved quickly and cost effectively.
2 616.888.3500 poligon.com 3
Customer Inspired Designs
Every Poligon structure is designed specifically for your site. Creative details such as painted artwork can also be applied by others to customize the structure for your community.
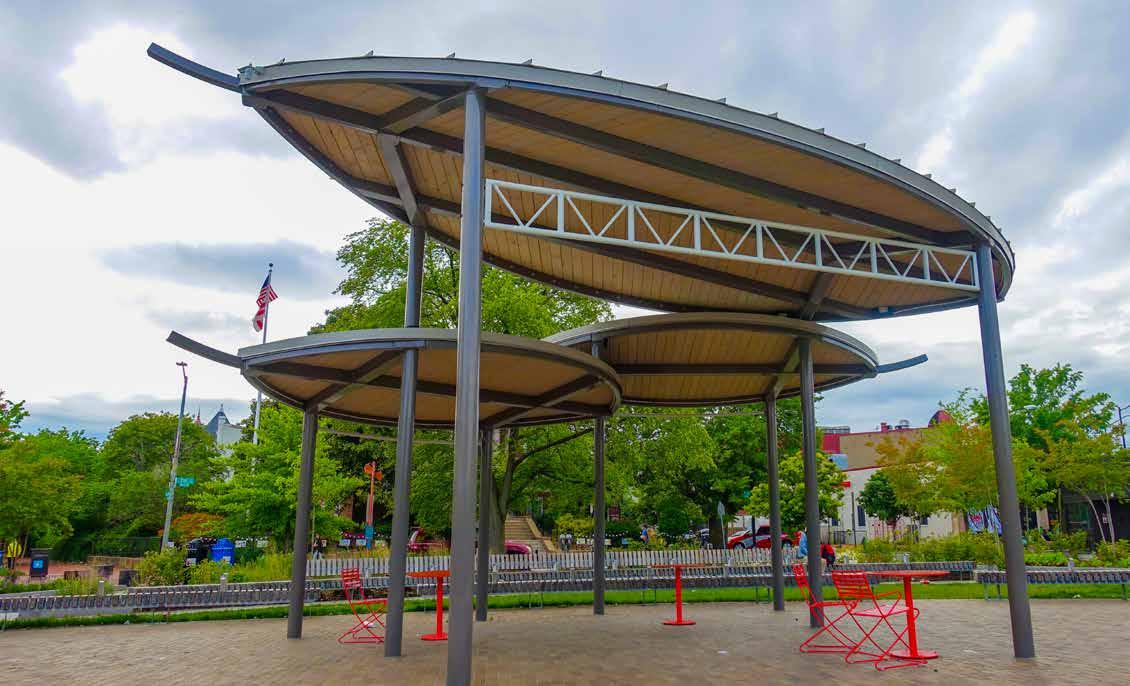

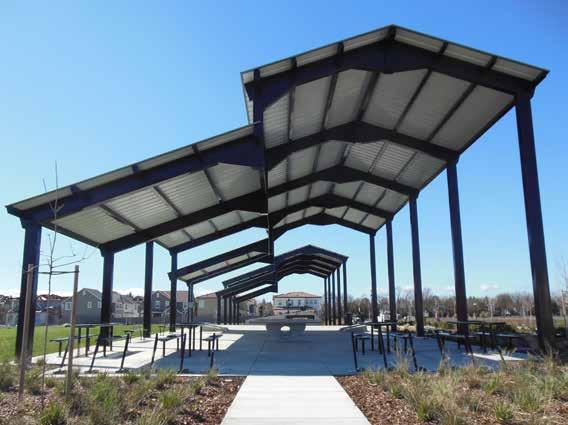
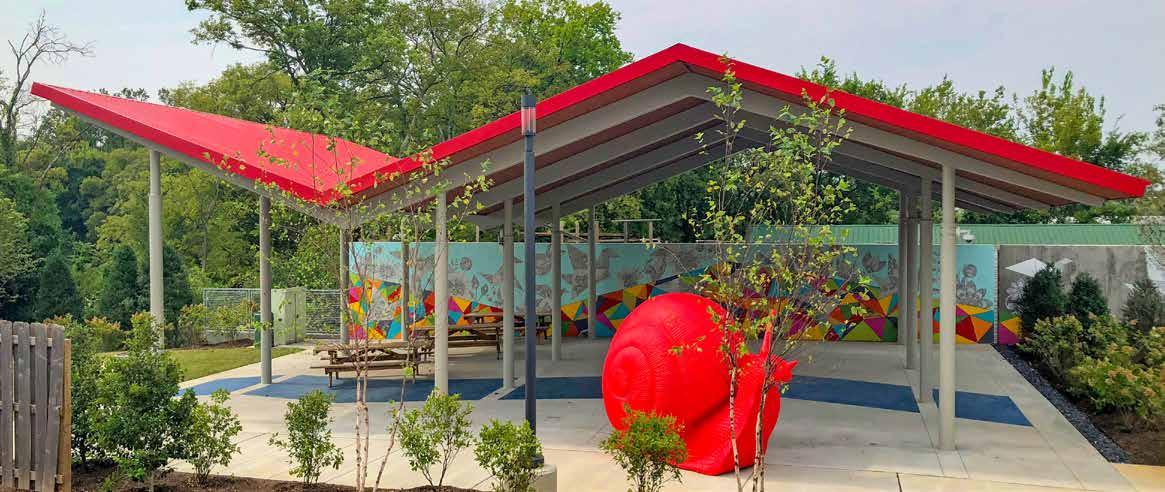
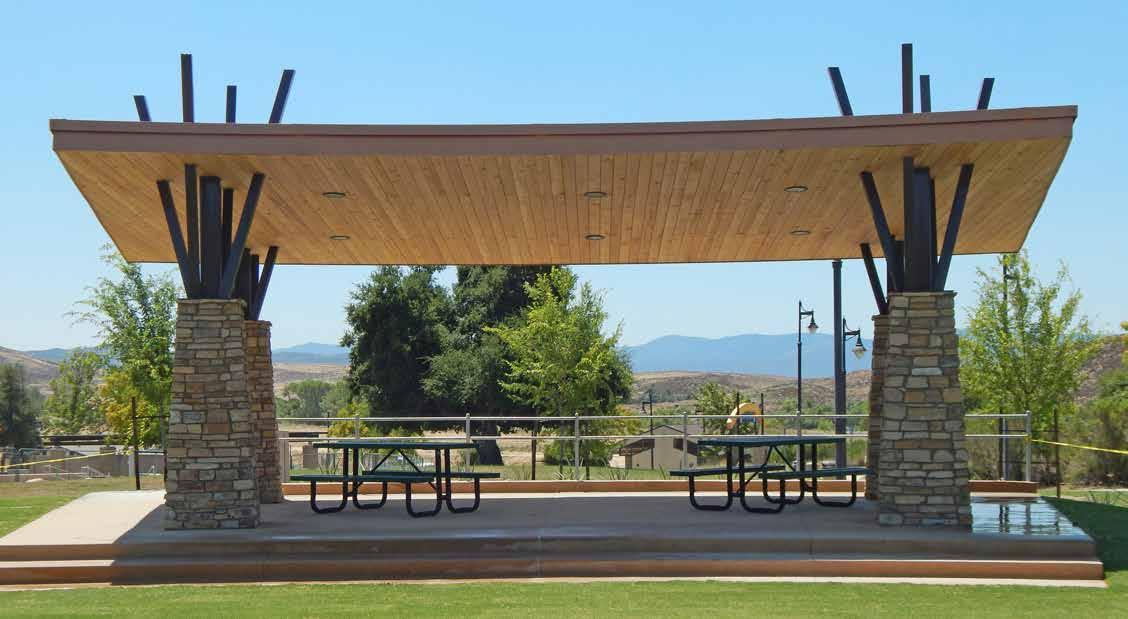
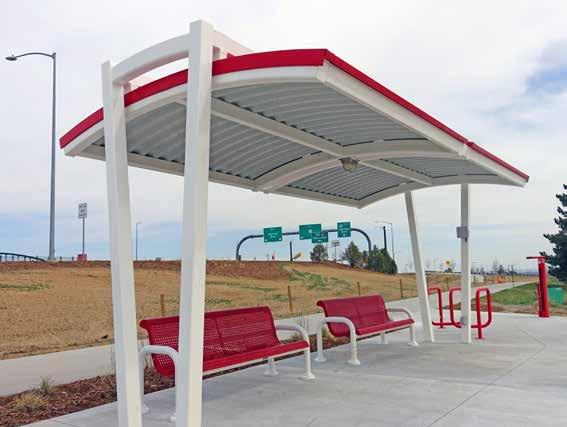 Gable -Tiered 42x70 #55646
Barrel Vault 10x20 #59200
Inverted Gable 58x41 #60044
Monoslope 20x38 #56330
TriLeaf 25x30 #66355
Inverted Gable 49x78 w/ graphics by others #63657
Gable -Tiered 42x70 #55646
Barrel Vault 10x20 #59200
Inverted Gable 58x41 #60044
Monoslope 20x38 #56330
TriLeaf 25x30 #66355
Inverted Gable 49x78 w/ graphics by others #63657
4 616.888.3500 poligon.com 5
Customer Inspired Designs
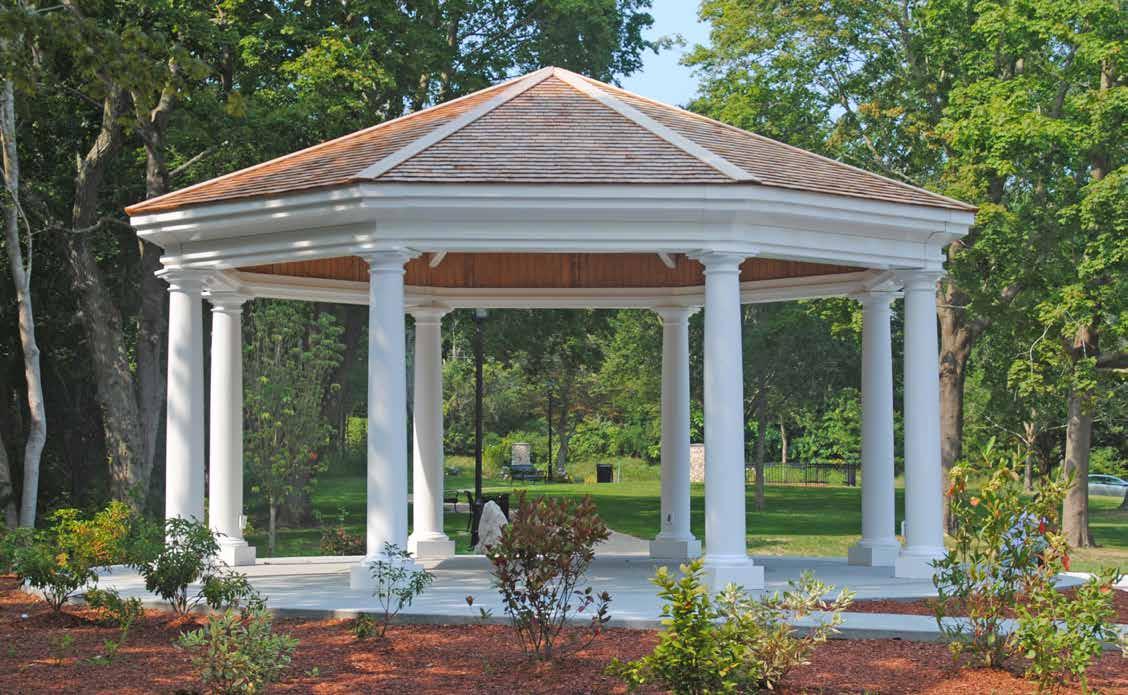
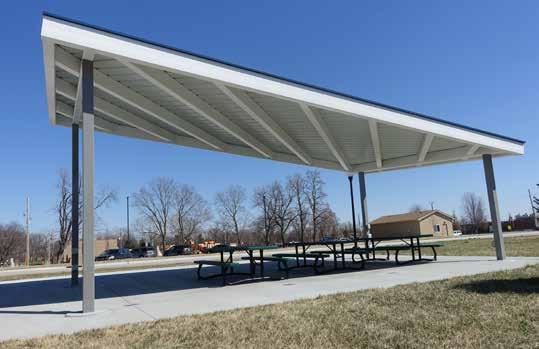
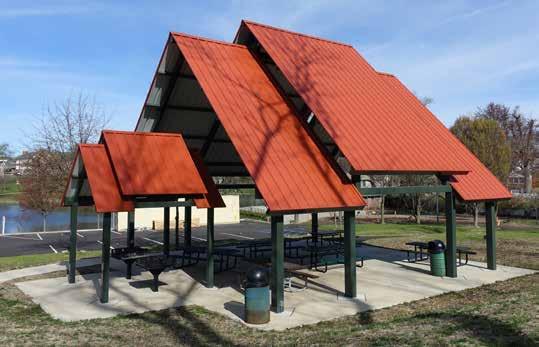
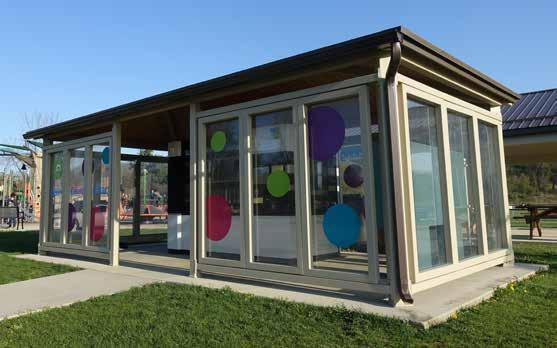
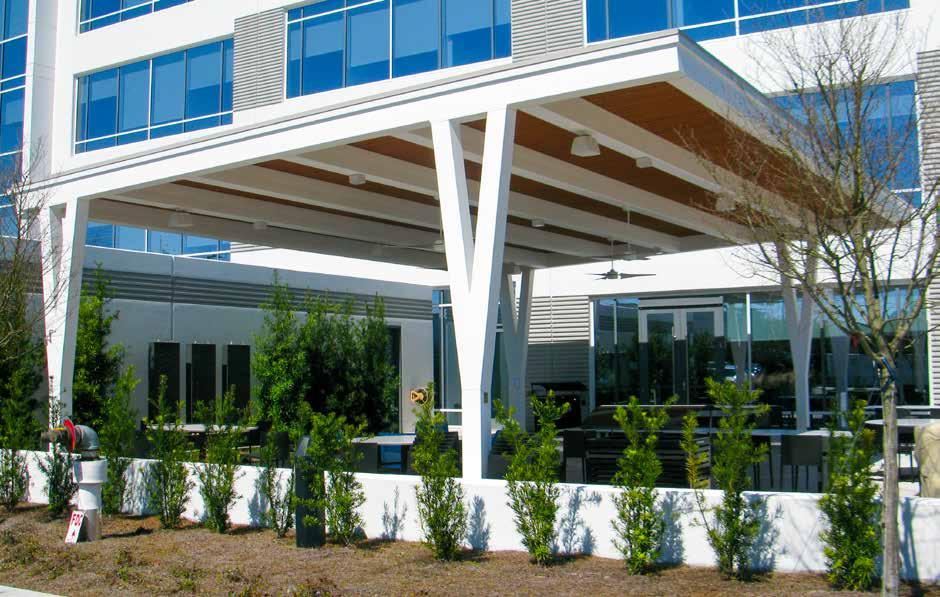
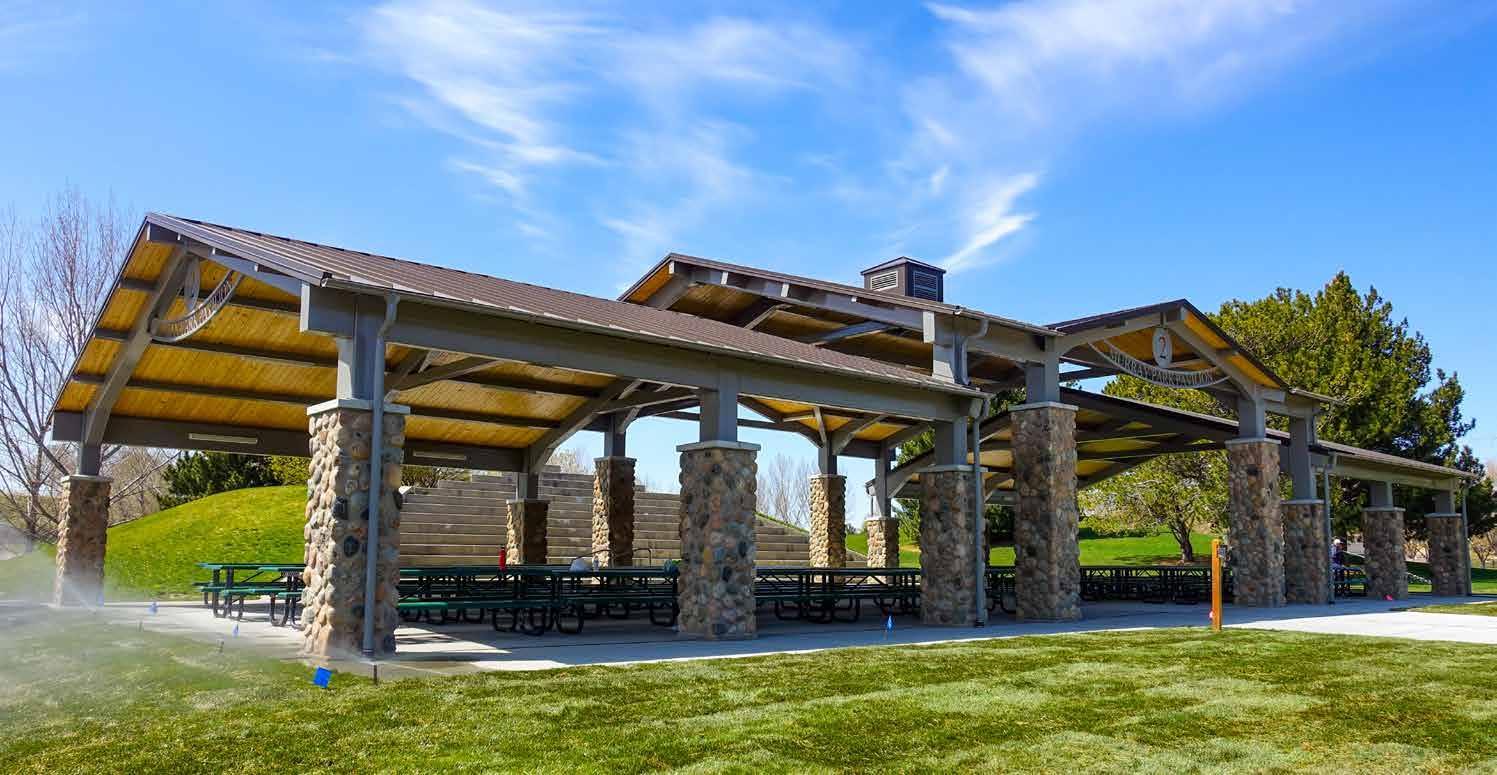

Monoslope 30x40
Gable-Tiered 45x105
Gable-Tiered 36x36 & 12x12
Neo Classic 28
Hip Roof 13x26 #64965 Hip
Monoslope
poligon.com 7 6
#63877
#64406
#61012, 61011
#51982
20x20 #51801
16x20 #64526
Customer Inspired Designs
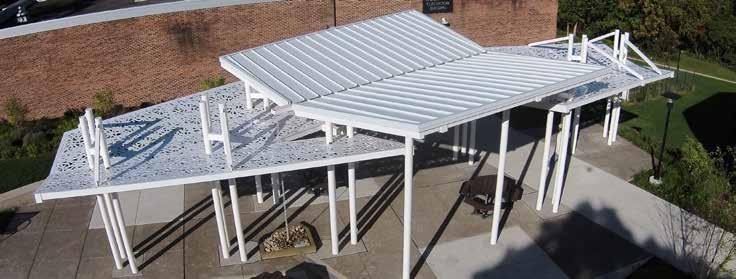
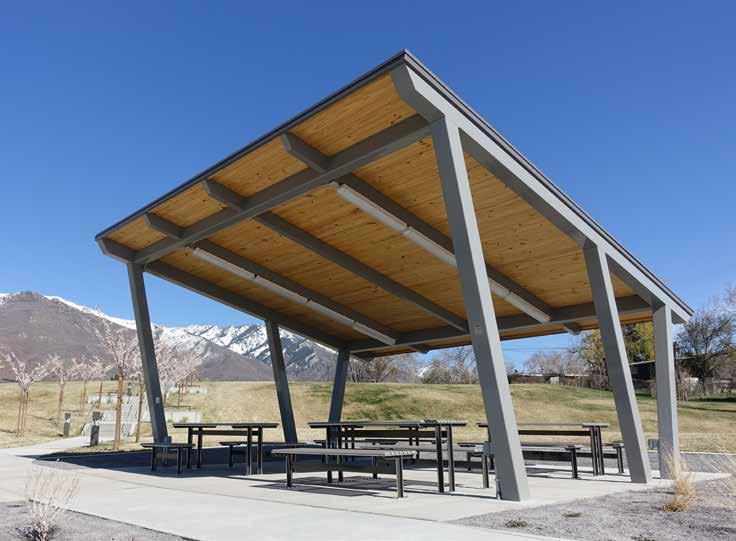
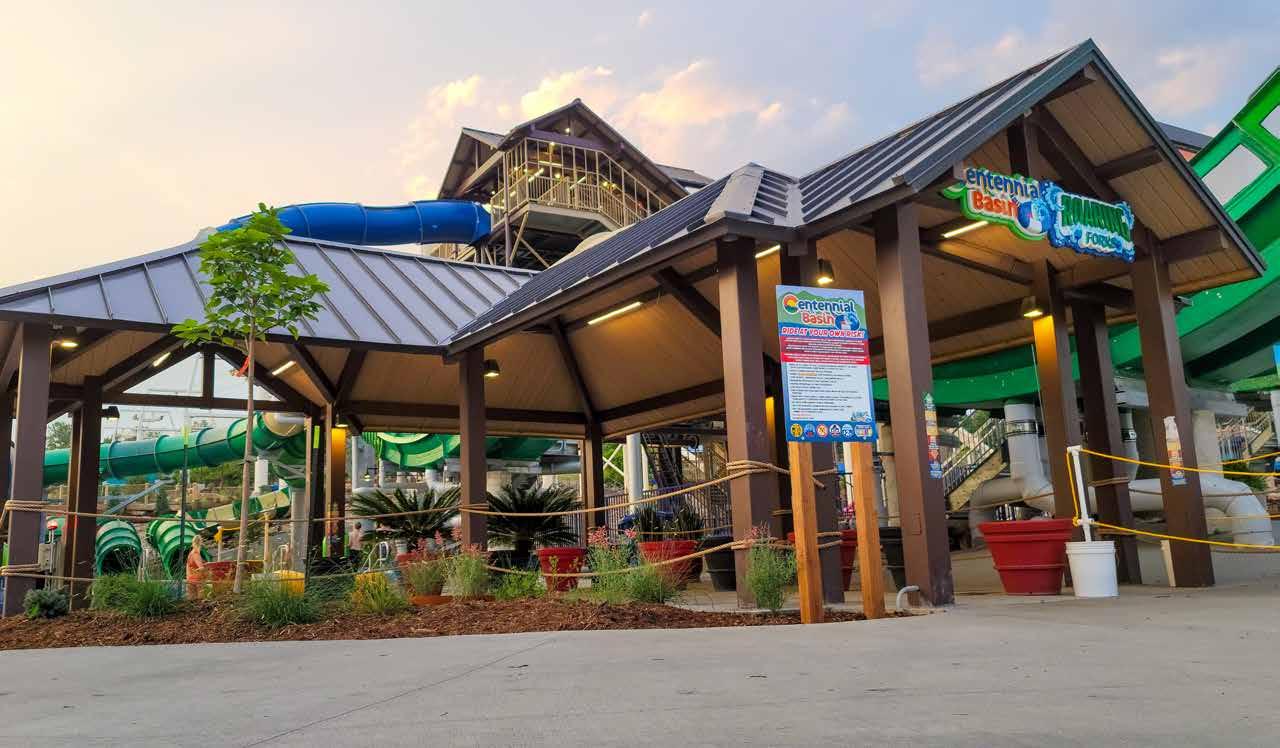
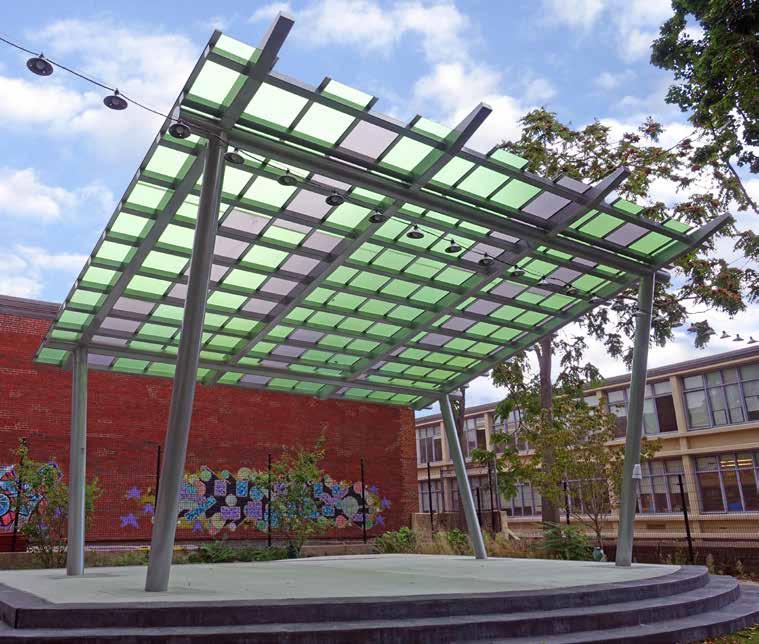
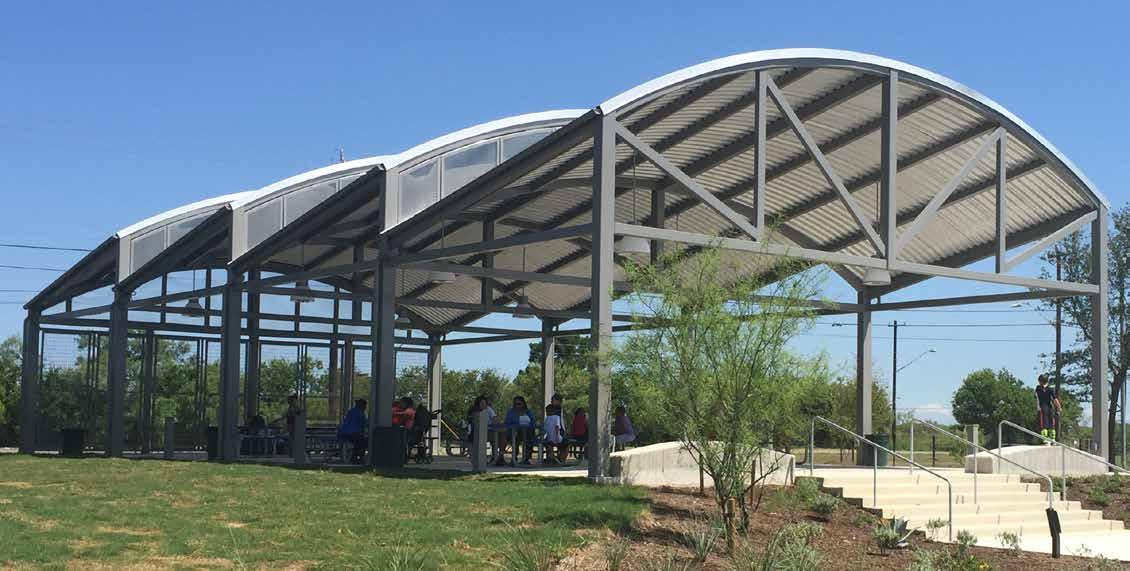
 Monoslope 22x28 #58785
Monoslope 22x28 #58785
Hip Roof 31x38 #68875 Barrel Vault 40x80 #55343
Inverted Gable 35x65 #62399 8 616.888.3500 poligon.com 9
Trellis 23x34 #59526
Monoslope 24x24 #64249
Total Park Package
Frisbie Park - Rialto, CA
Several different structures were designed for Frisbie Park to provide appropriate shade and coverage for each area. The coordinating colors and styles make this facility both eye-catching and practical for many hours of entertainment both day and night.
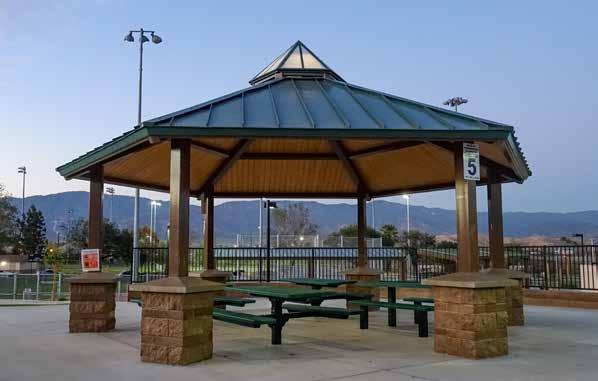
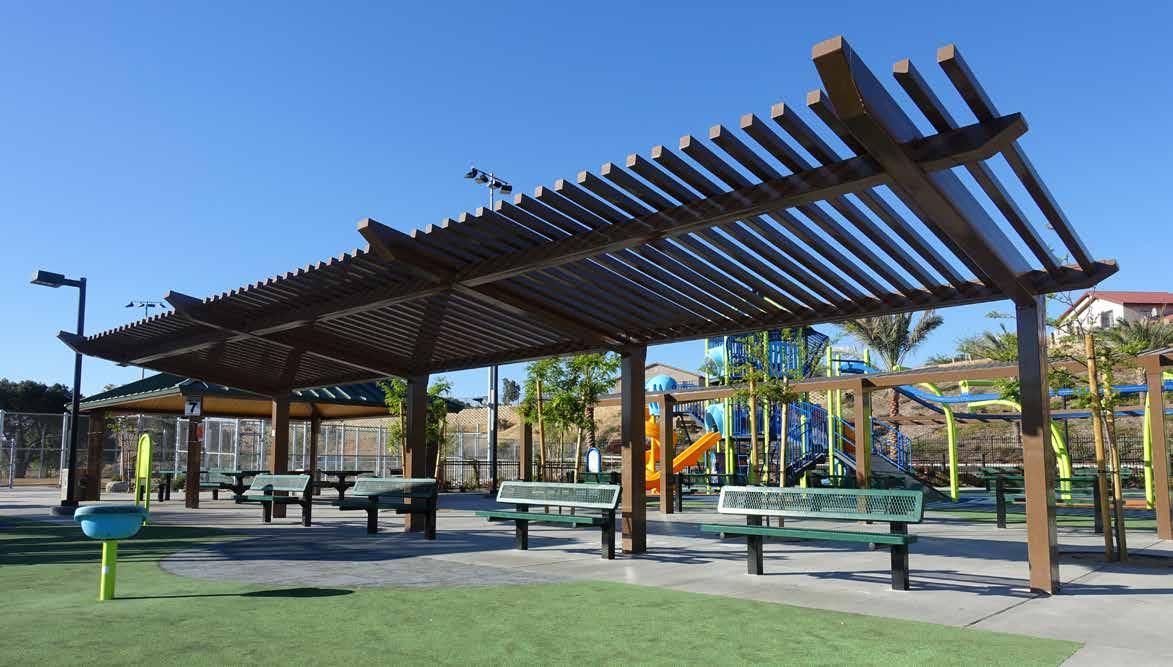


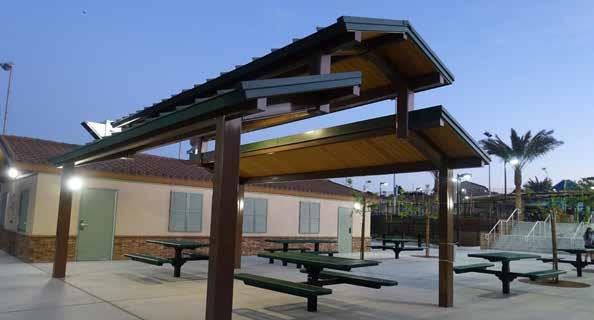
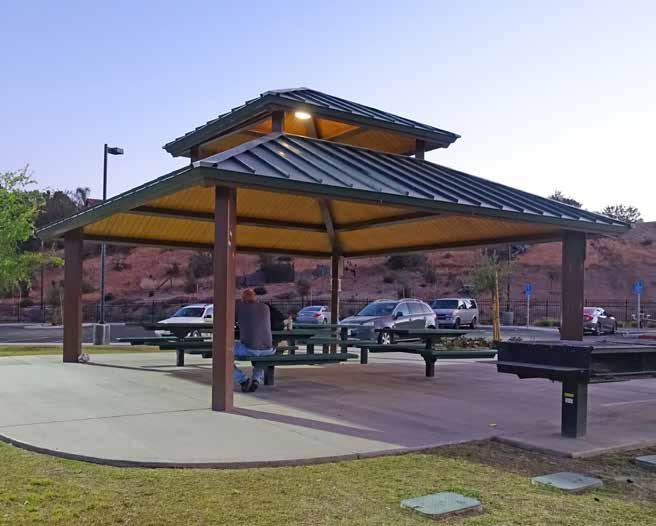
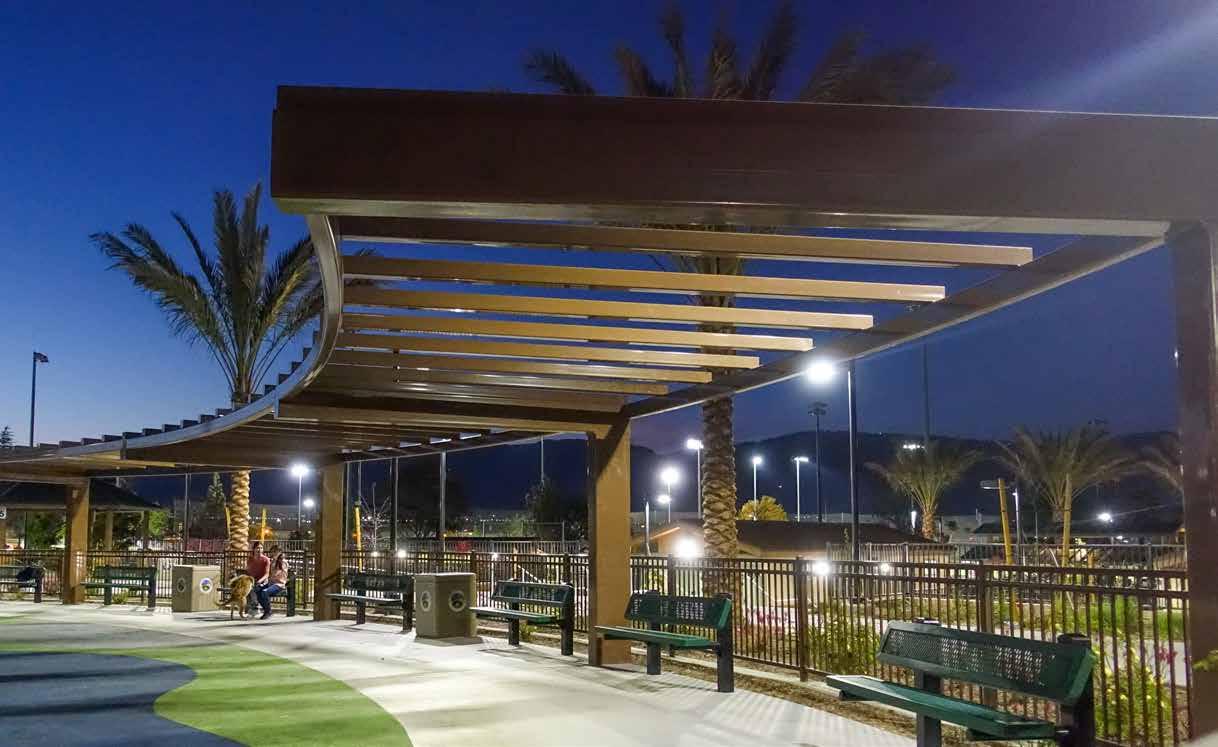 Carnival 24 #59639
Trellis 12x44 #59634
Lantern 24 #59635
Chelsea 16x24 #62548
Curved Trellis 12x92 #58961
Cantilevered Walkway Cover 14x30 #62555
Carnival 24 #59639
Trellis 12x44 #59634
Lantern 24 #59635
Chelsea 16x24 #62548
Curved Trellis 12x92 #58961
Cantilevered Walkway Cover 14x30 #62555
poligon.com 11 10 616.888.3500
Cantilevered Walkway Cover 10X16 #62554
Athletic Complexes
Coordinate your athletic complex with a variety of Poligon structures, including dugouts, bleacher covers, concession pavilions, restroom covers, lounge areas, kiosks, and more.
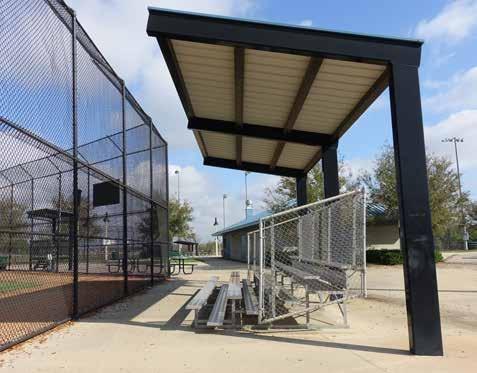
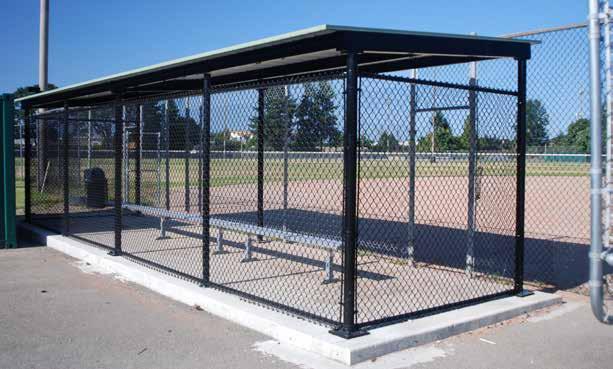

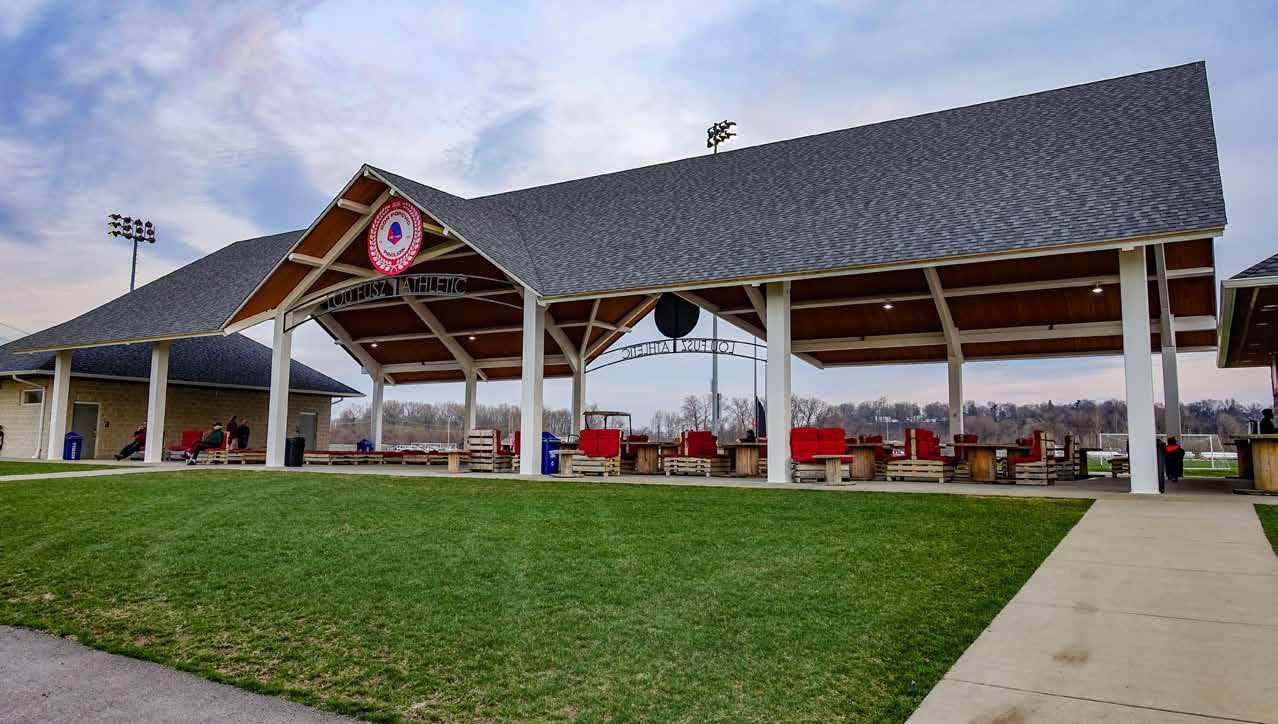 Monoslope 21x152 #57061
Dugout 10x32 #57444
Monoslope 21x152 #57061
Dugout 10x32 #57444
Gable Roof 56x118 #55458 12 616.888.3500 poligon.com 13
Cantilevered Walkway Cover 14x38 #66334
Athletic Complexes
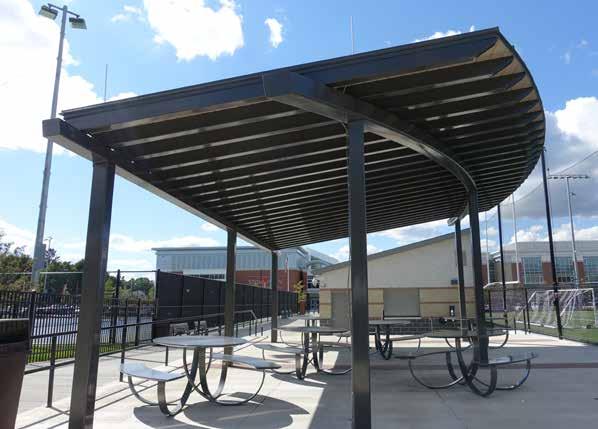
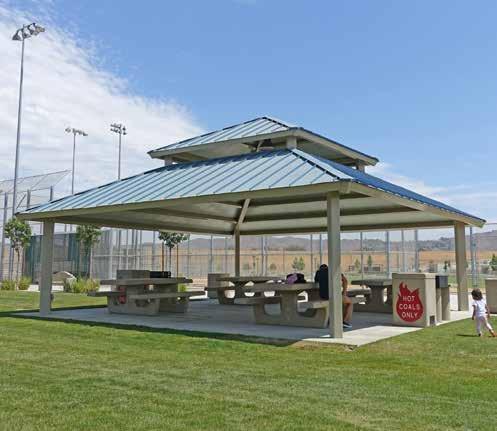
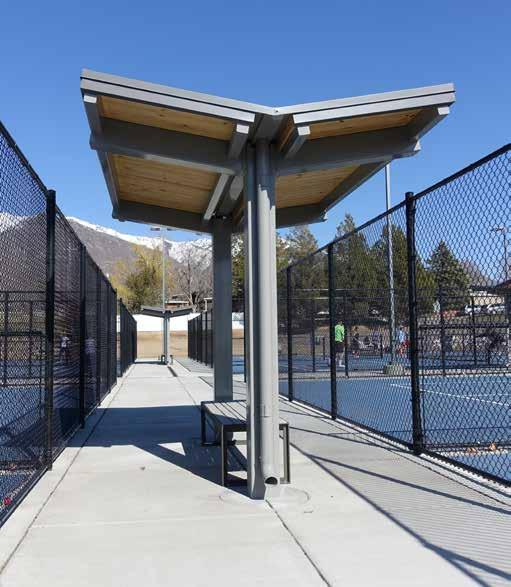
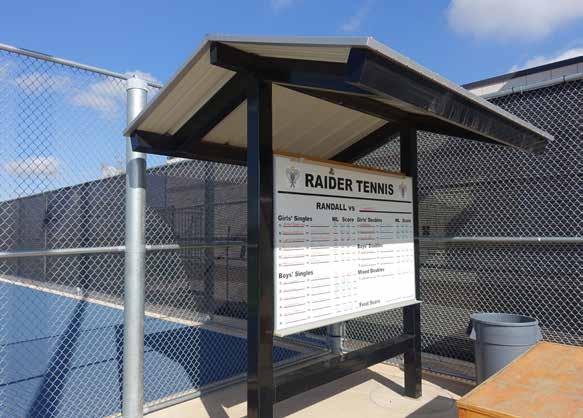
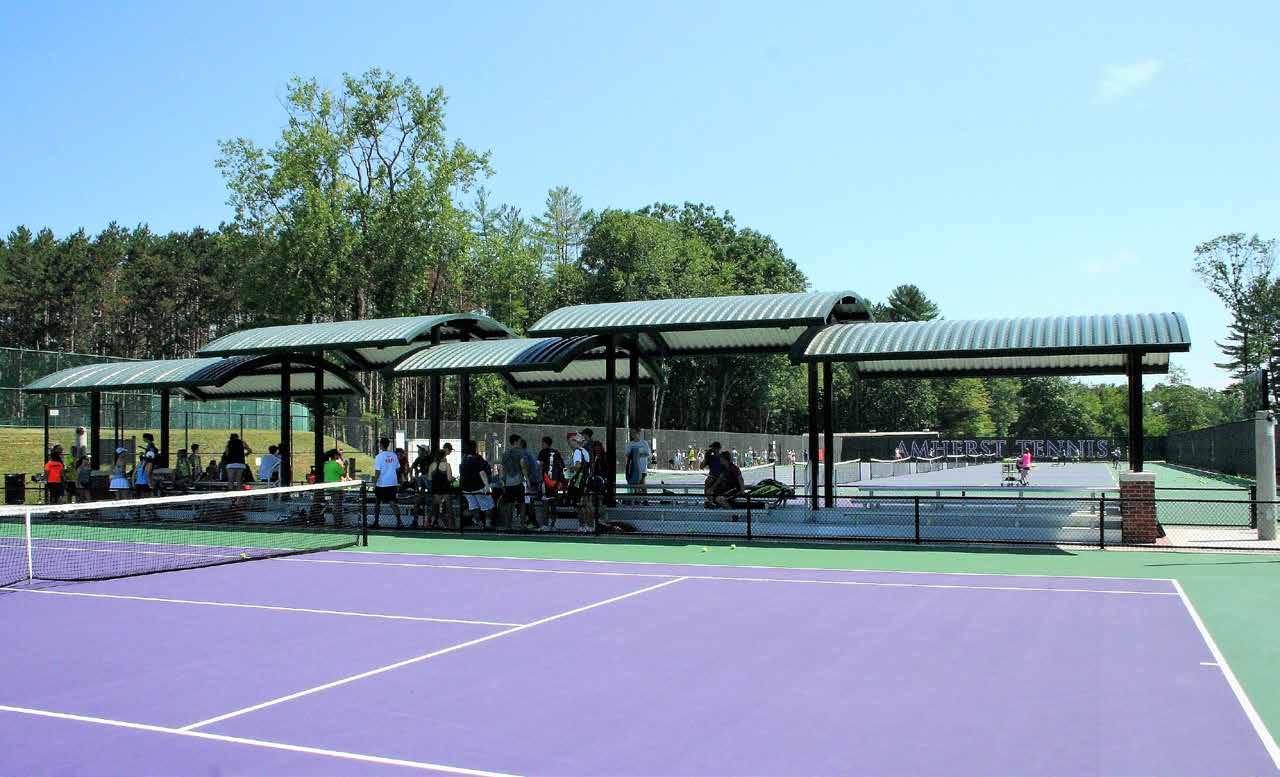
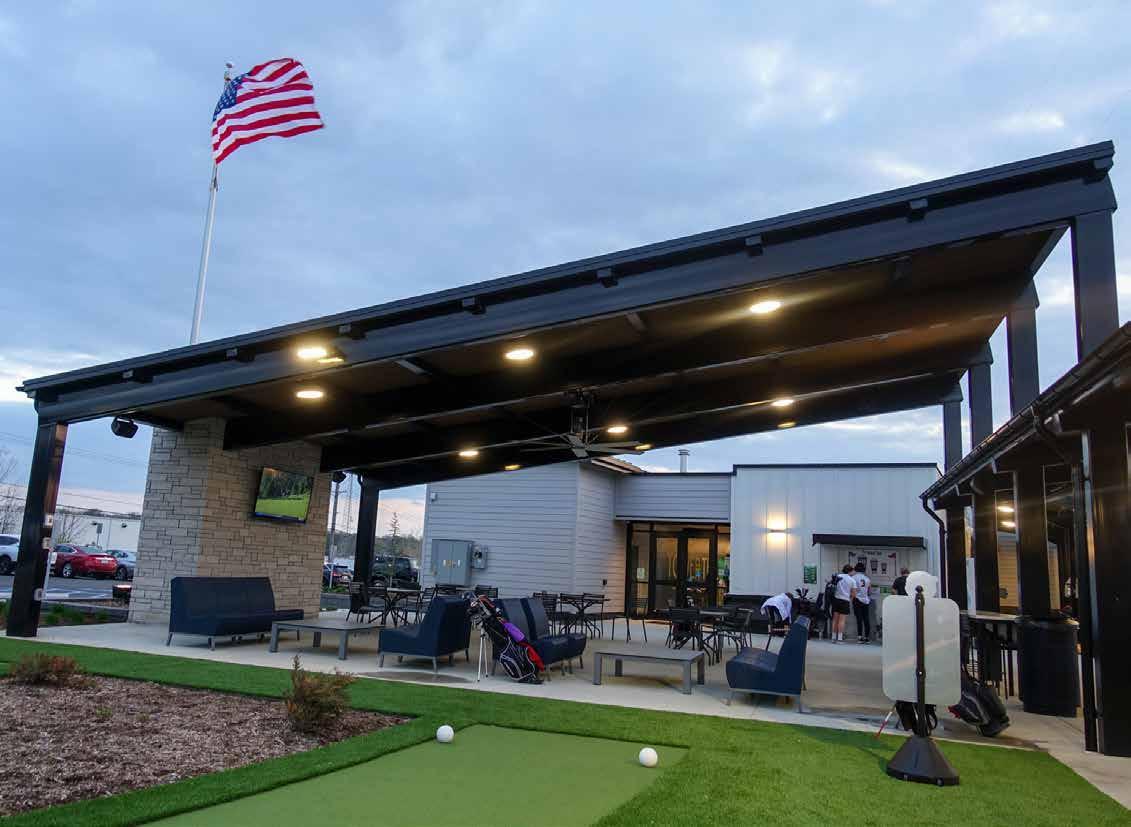 Monoslope 42x32 #67419
Monoslope 24x37 #65134
Carnival 30 #57941
Gable Roof Sun Shelter #55138
Monoslope 42x32 #67419
Monoslope 24x37 #65134
Carnival 30 #57941
Gable Roof Sun Shelter #55138
Barrel Vault 18x73 #57103 14 616.888.3500 poligon.com 15
Gullwing Walkway Cover 8x12 #64321
Farmers Markets
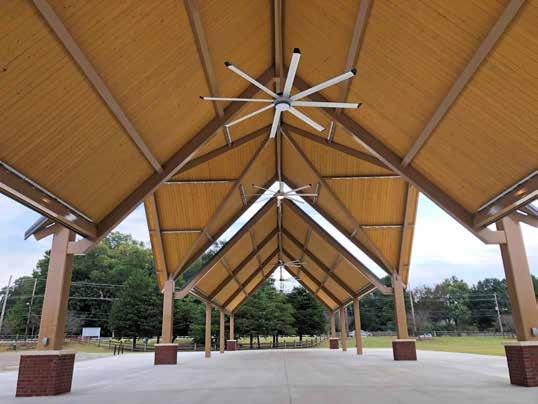

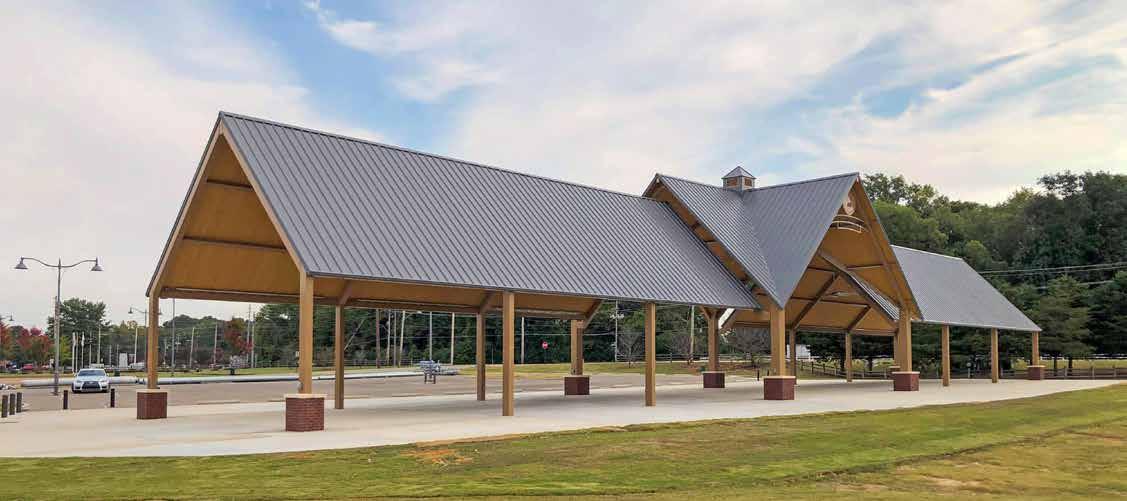
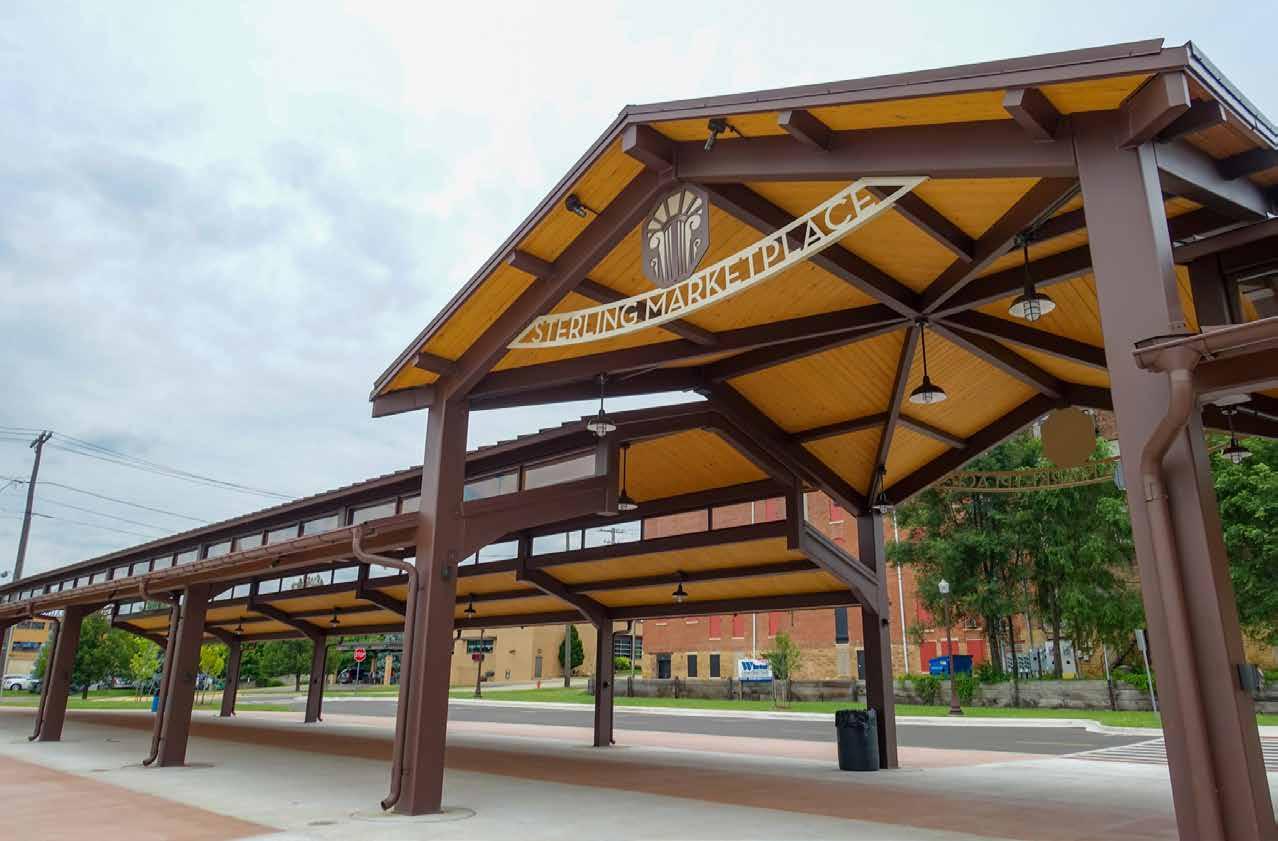 Gable-Tiered 30x228 #63582
Gable-Tiered 30x228 #63582
Barrel Vaults 40x60 #51422 16 616.888.3500 poligon.com 17
Nested Crossing 40x169 #58381
Amphitheaters
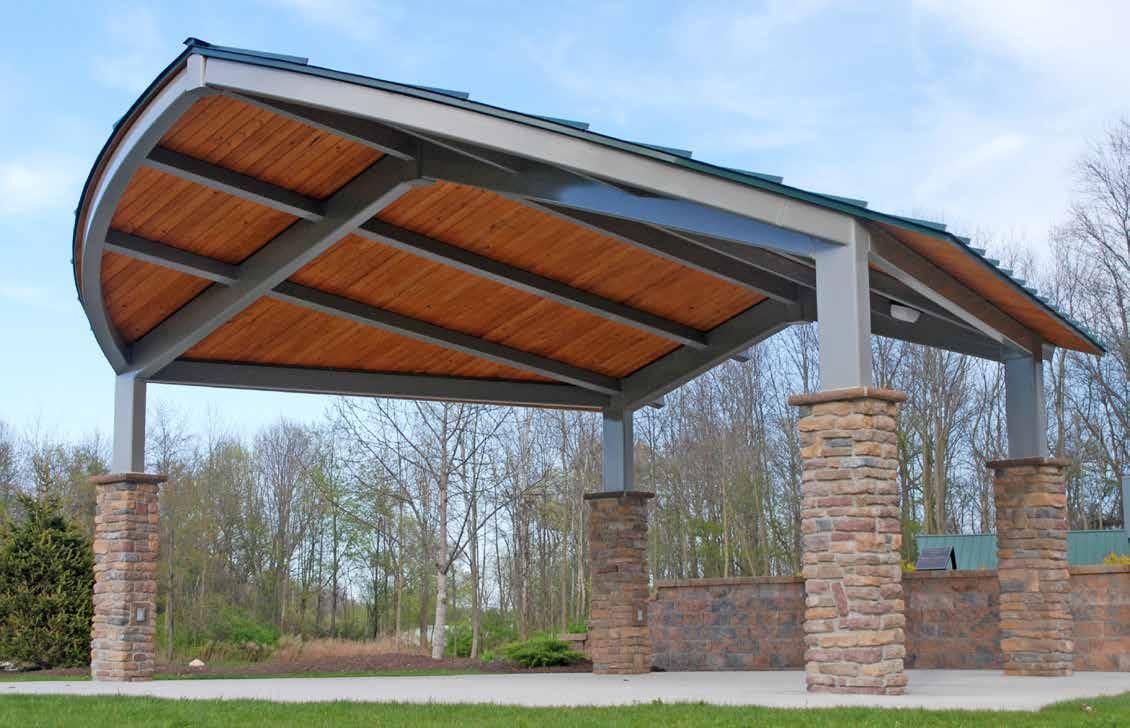
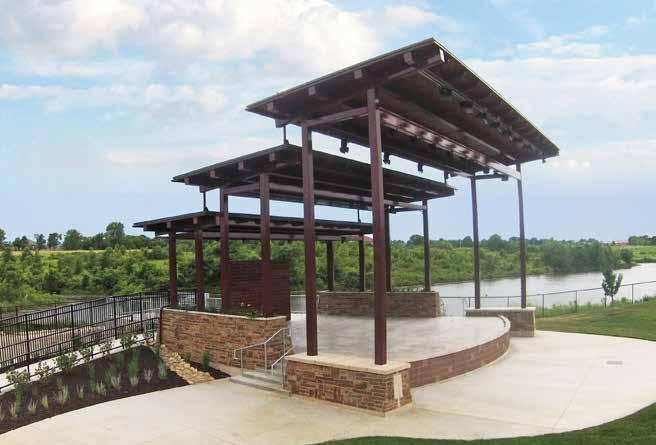
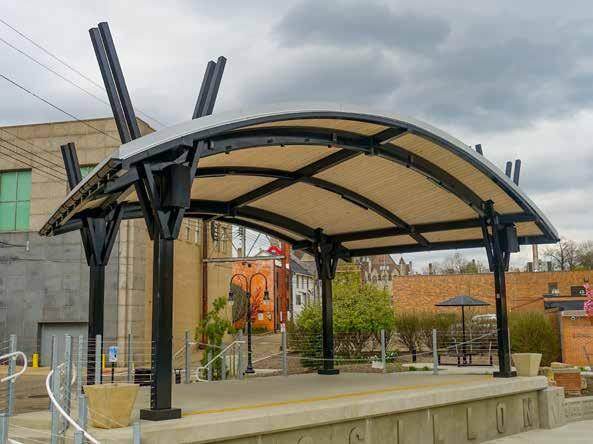
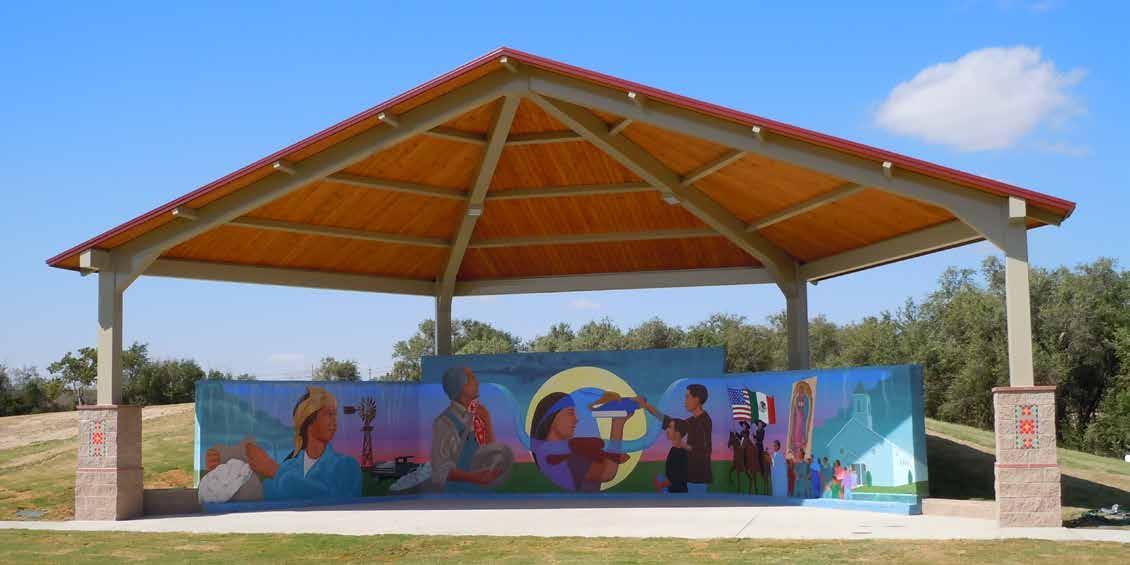

Standard design details on page 64
Constellation 40x30 #55896
Houston 54
Kokomo 30x25 #51641
#59516
Constellation 40x20 #68598
18 616.888.3500 poligon.com 19
Monoslope 55x60 #53081
Amphitheaters
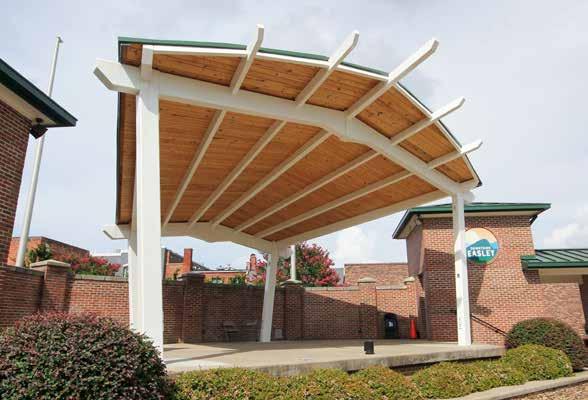
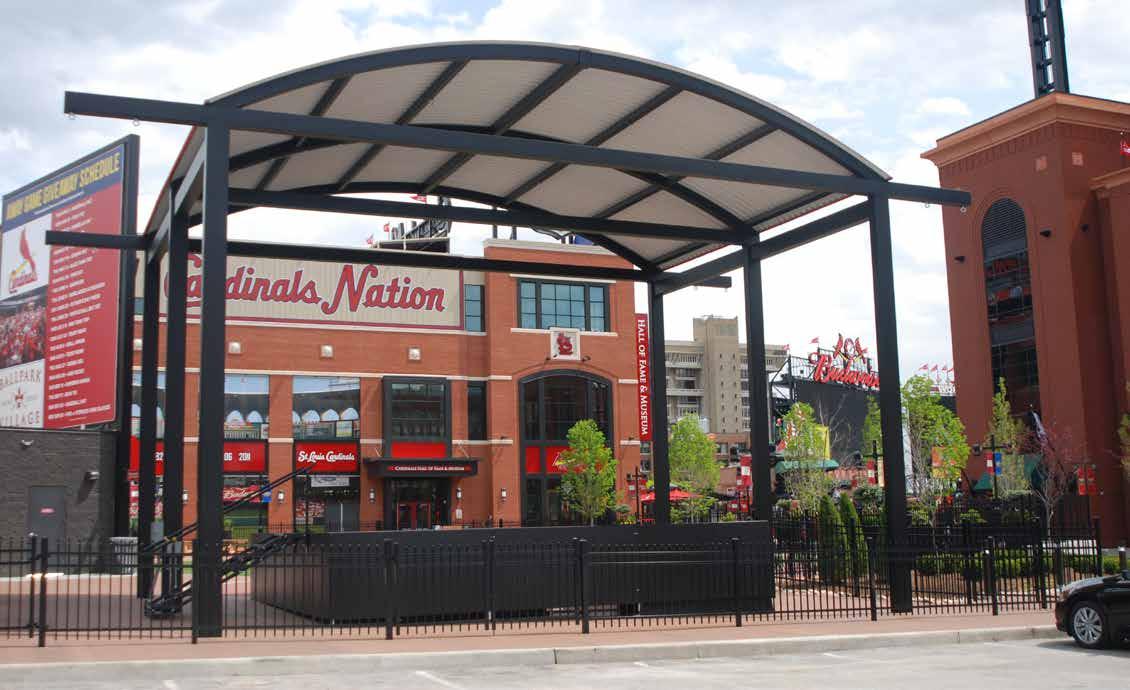
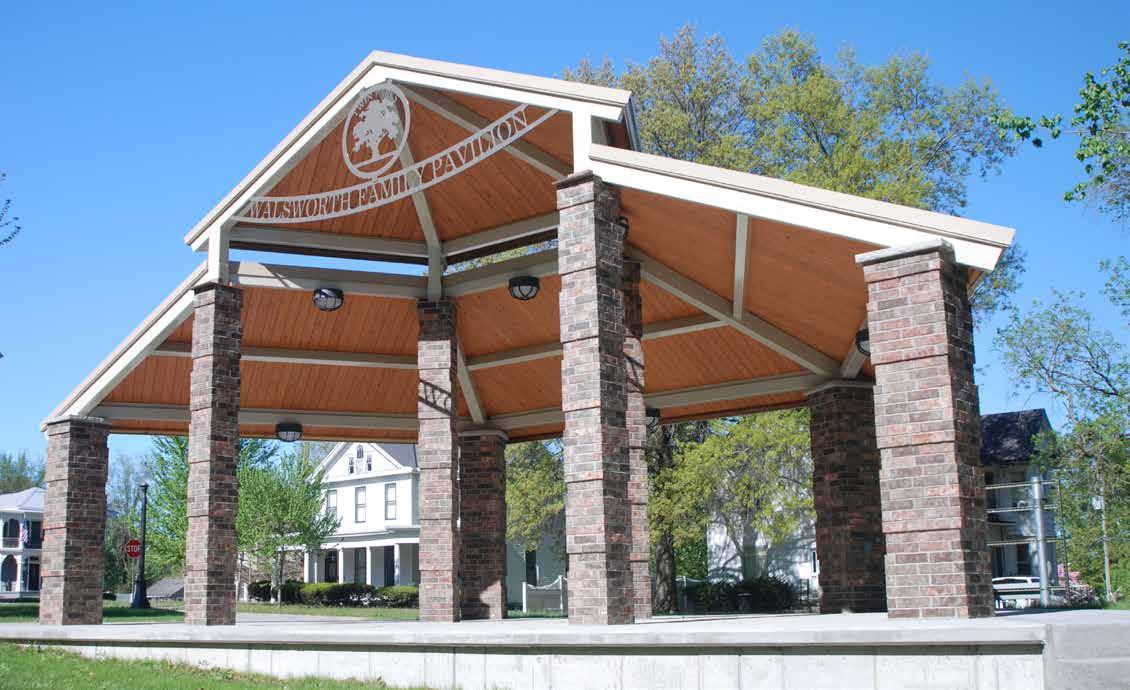
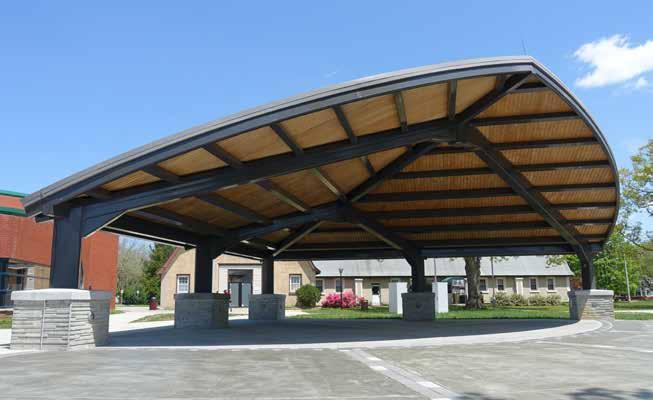
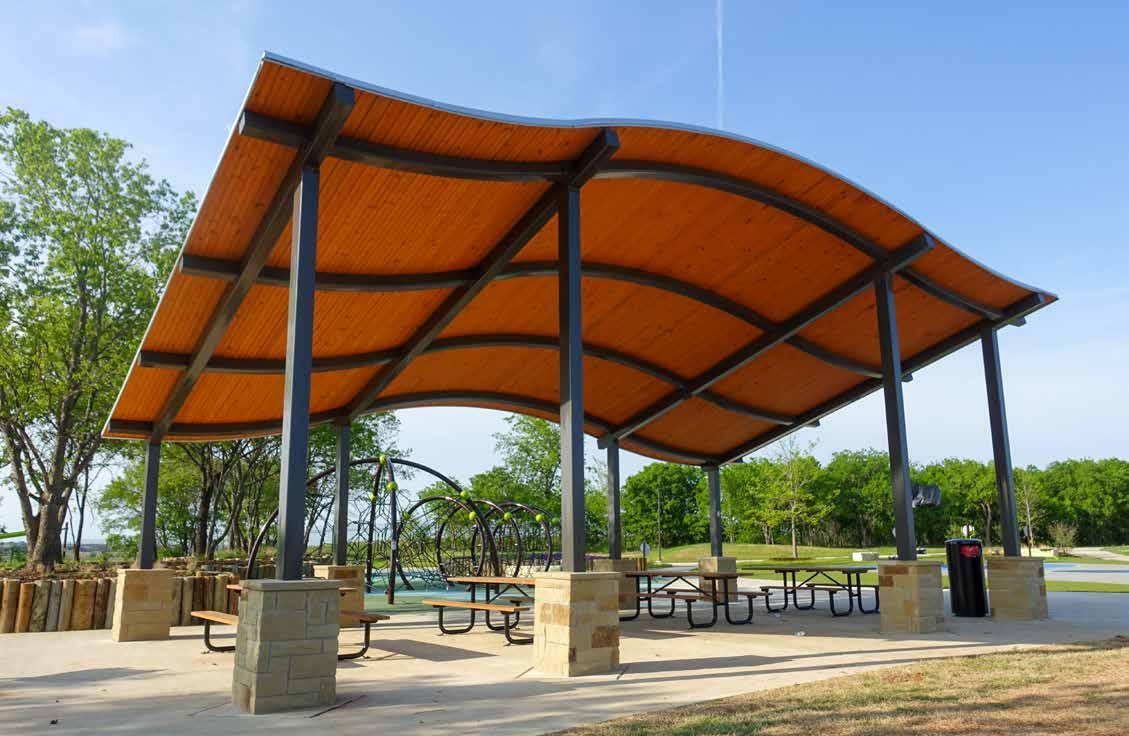 Barrel Vault 37x27 #52578
Barrel Vault 37x27 #52578
Wave
Amphitheater 42 #57396
Amphitheater 25x40 #64188
Amphitheater 63x46 #56416
Standard design details on page 64 20 616.888.3500 poligon.com 21
Amphitheater 35x25 #62534
Trellises
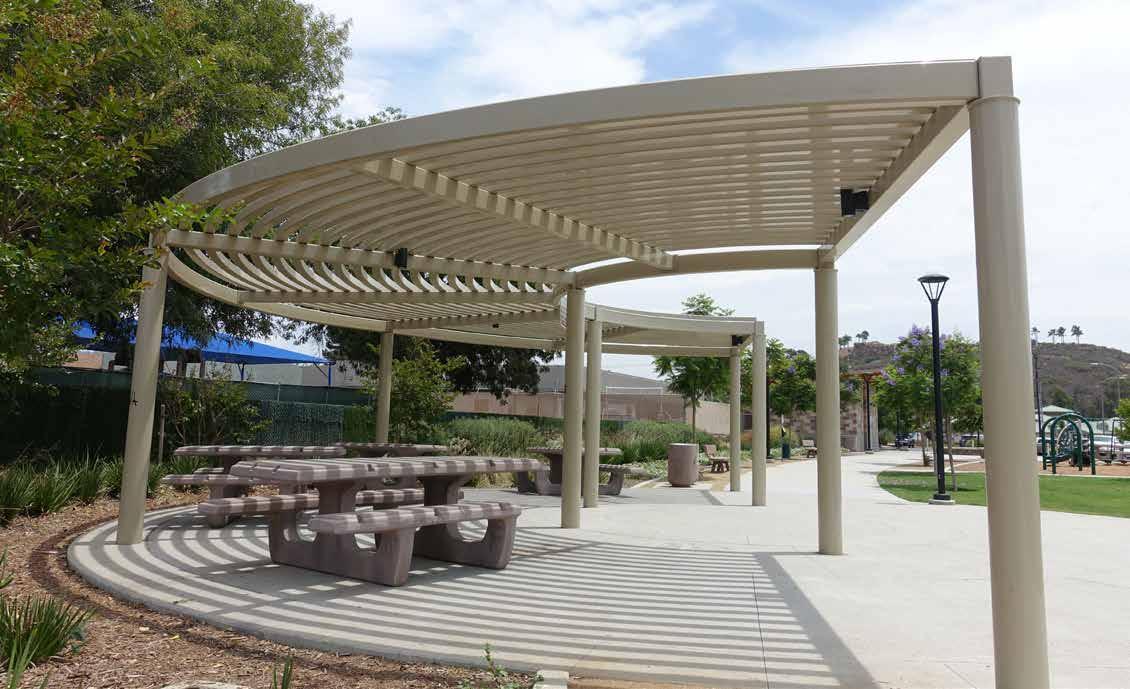
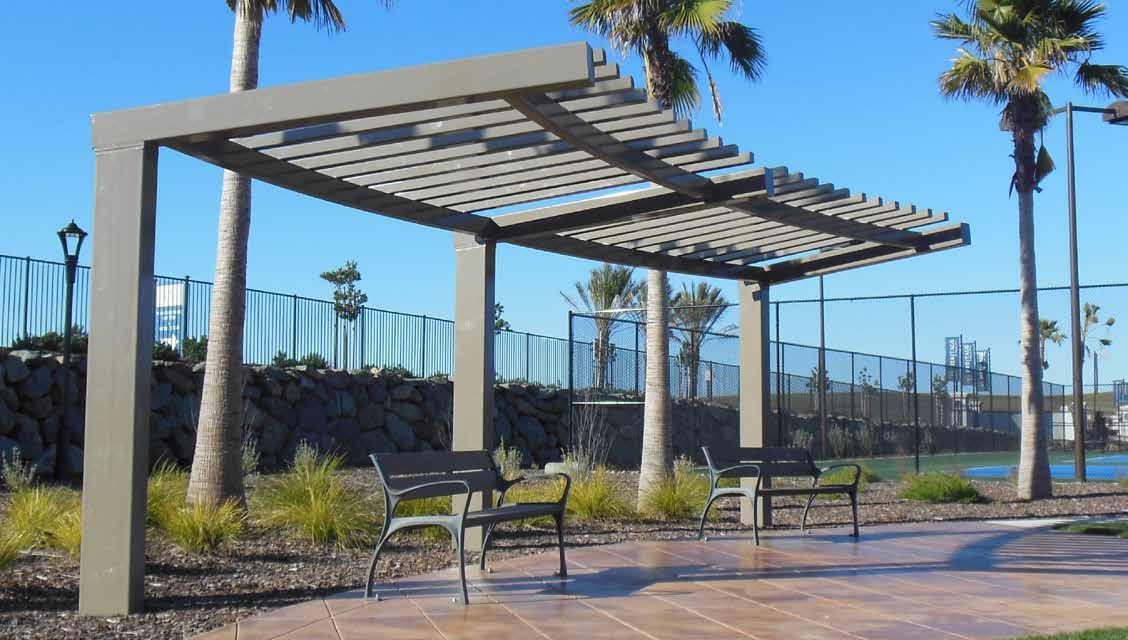
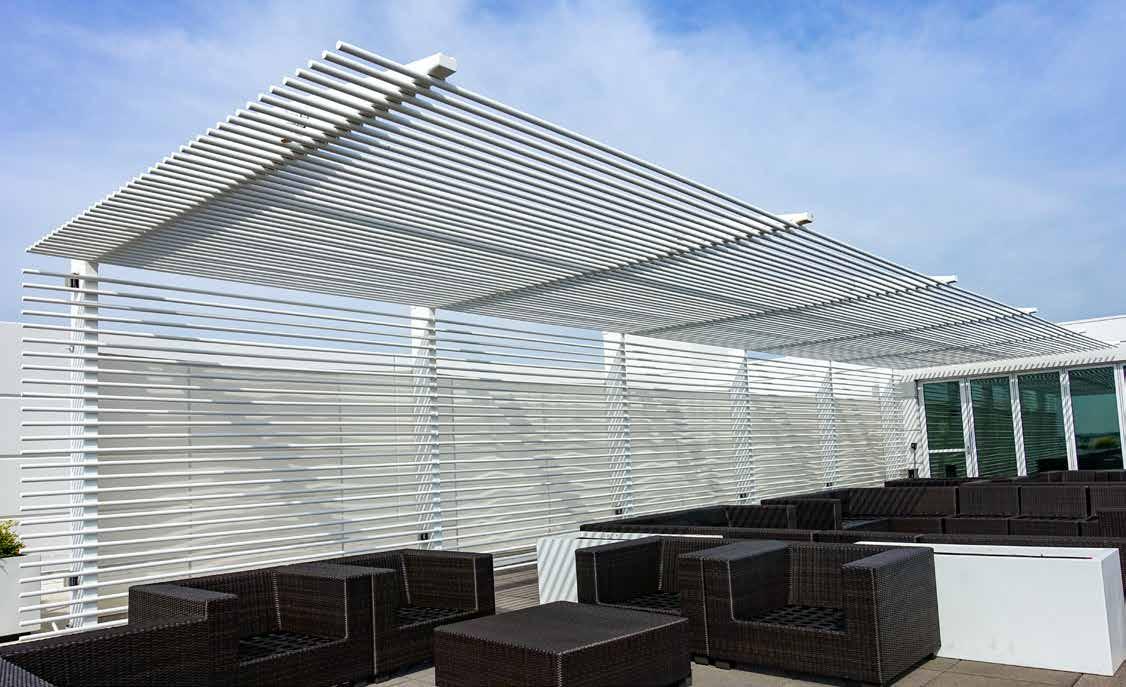
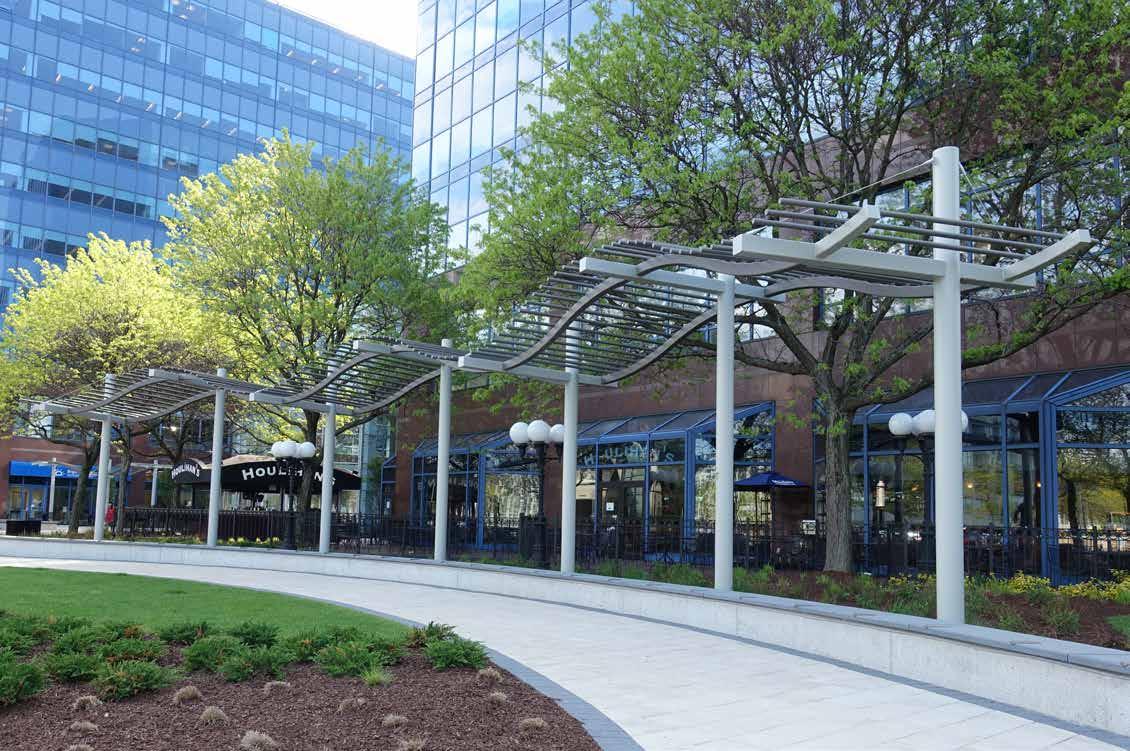
Standard design details on page 65
Curved Millenium Trellis 9x28 #55283
14x58
22 616.888.3500 poligon.com 23
Trellis 76 x10 #61570 Trellis
#52827 Trellis 49 #56228
Trellises
Trellis canopies are available in a variety of materials, including metal, wood, polycarbonate, and laser-cut panels.
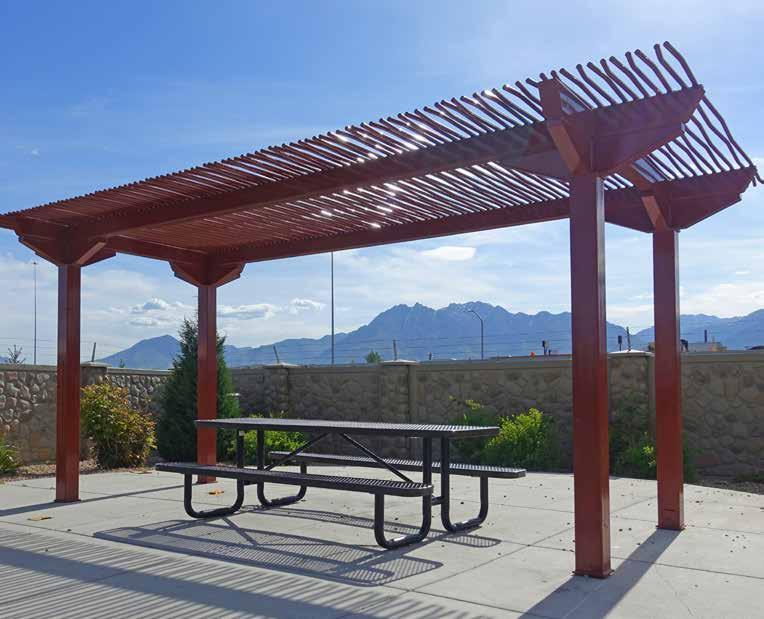
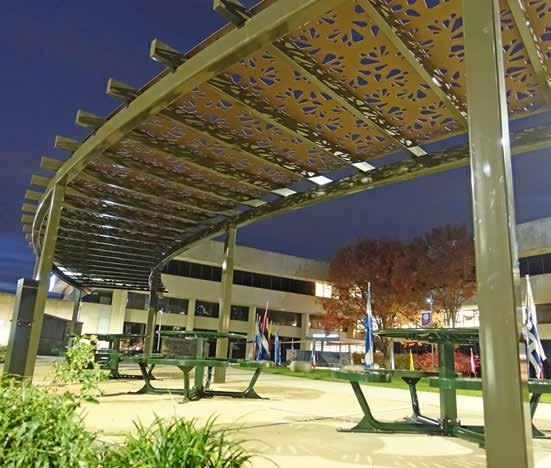
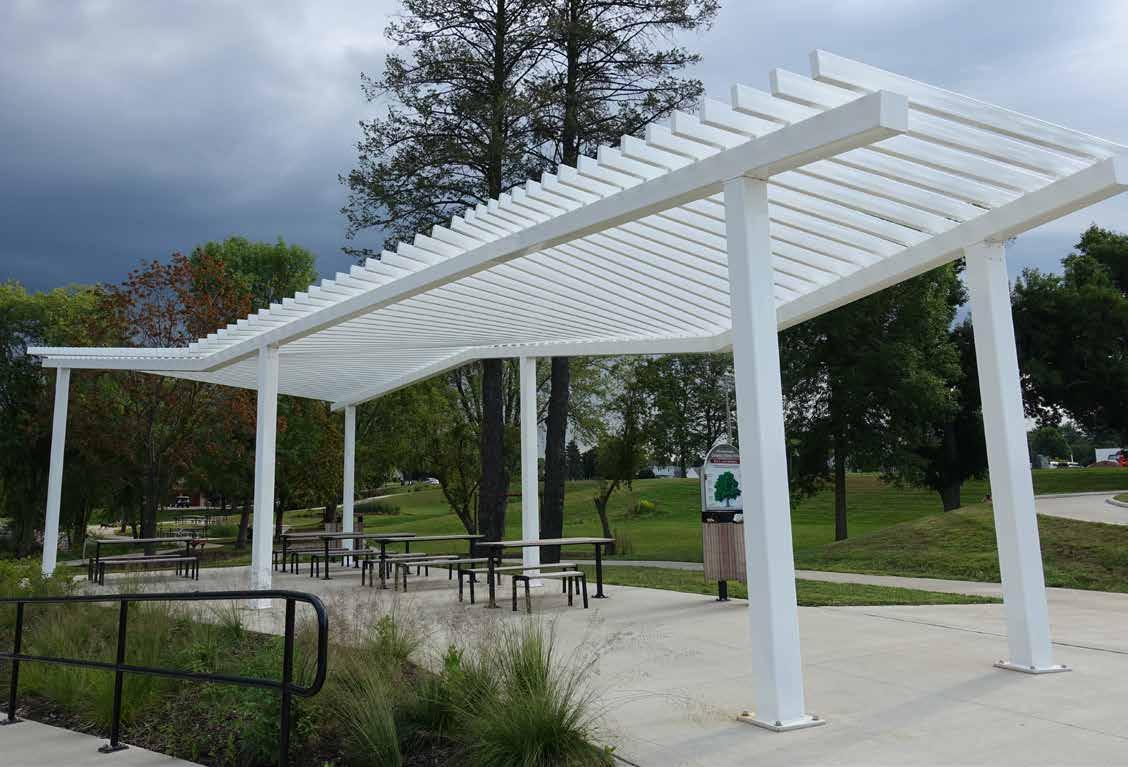

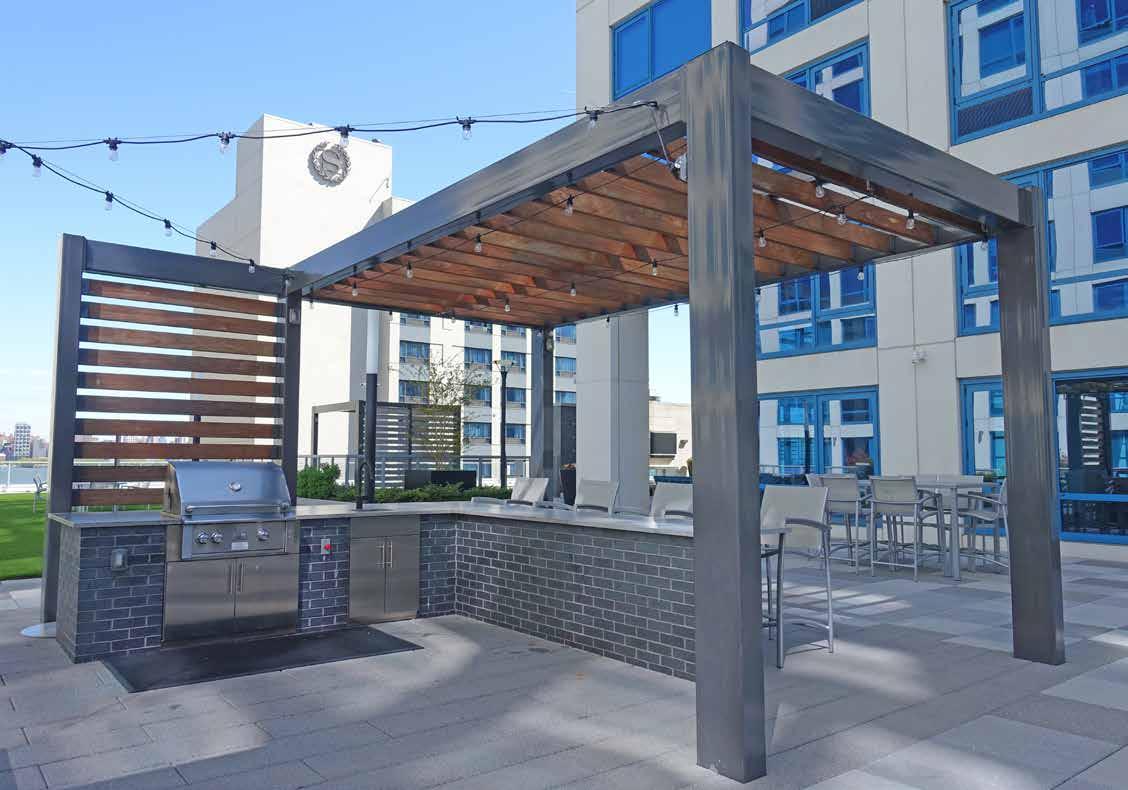
Standard design details on page 65
Santa Fe Trellis 10x20 #59804
Trellis w/ Artisan Wood 18x18 #64995
Trellis 24x65 #59196
Trellis 13x114 #63810
Trellis 26x68 #64752
24 616.888.3500 poligon.com 25
Walkway Covers
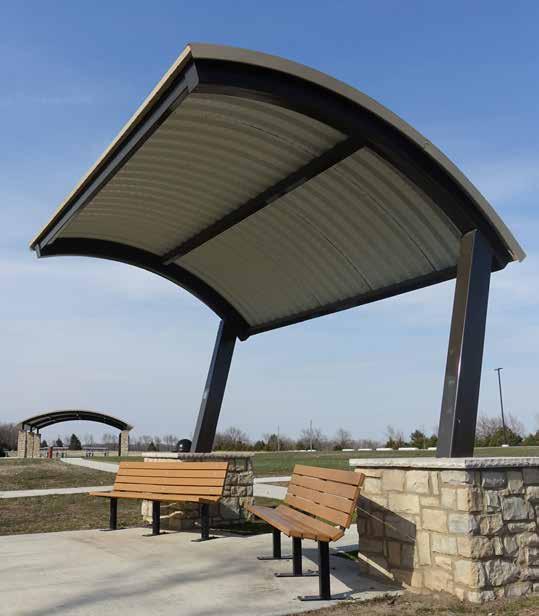
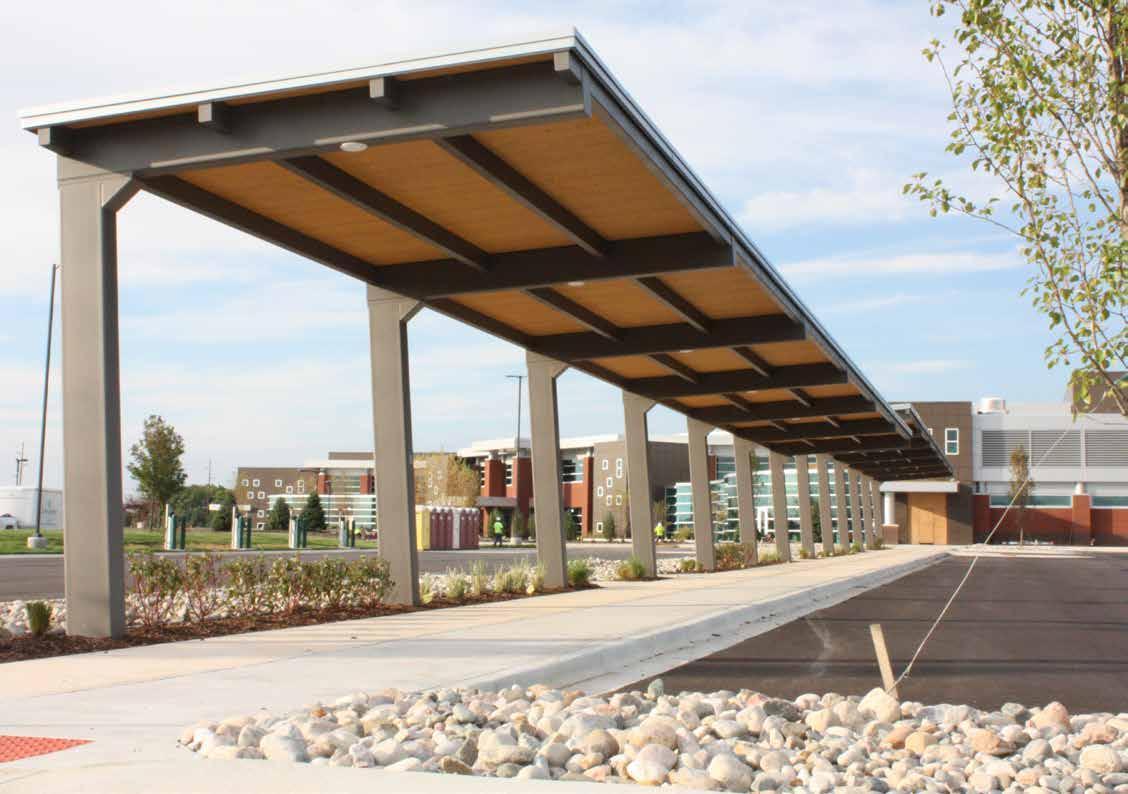
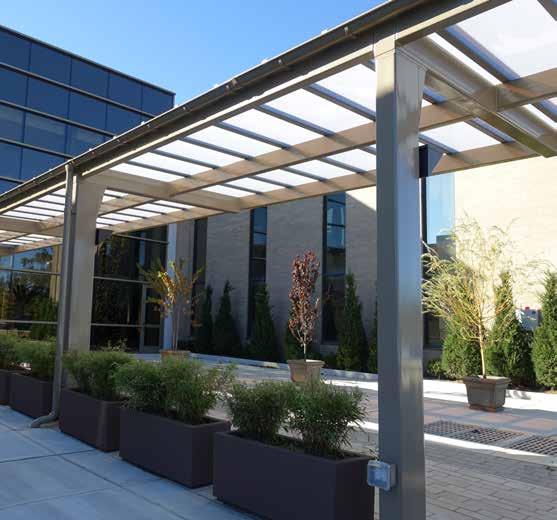
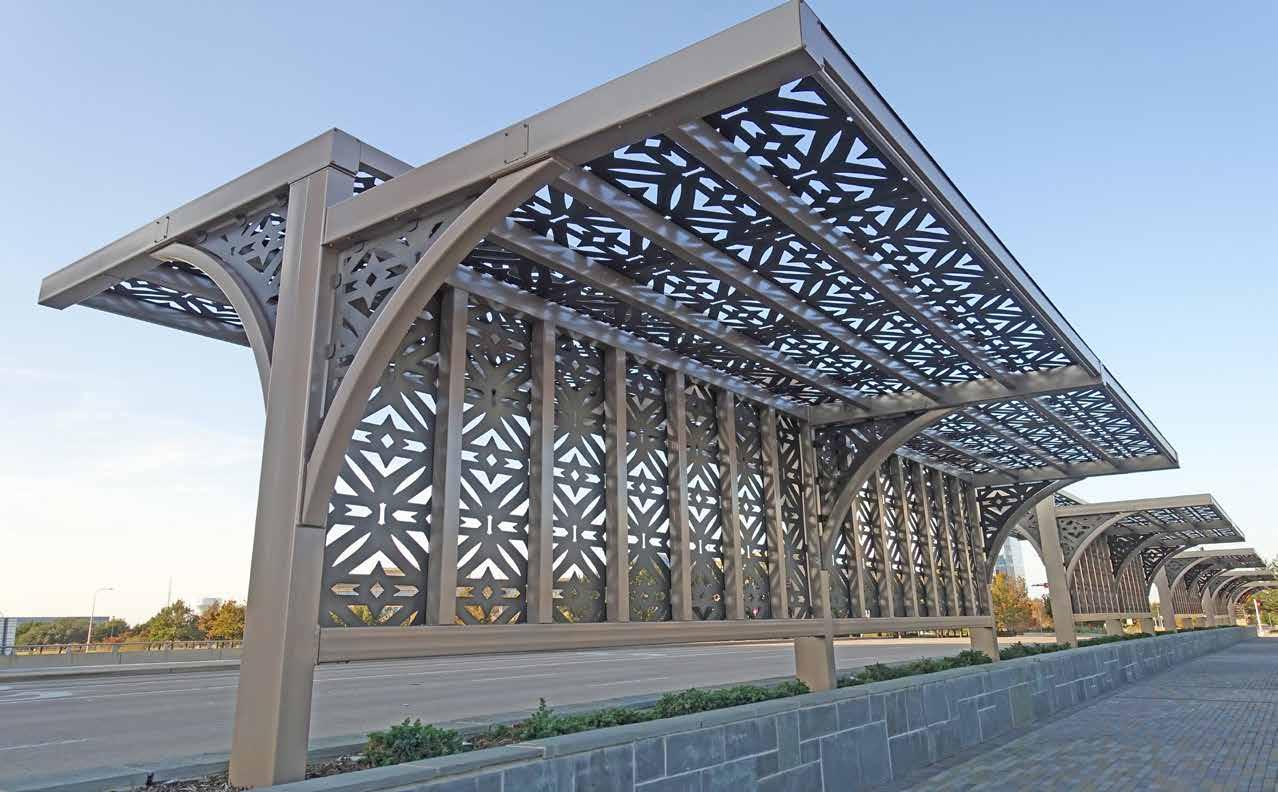
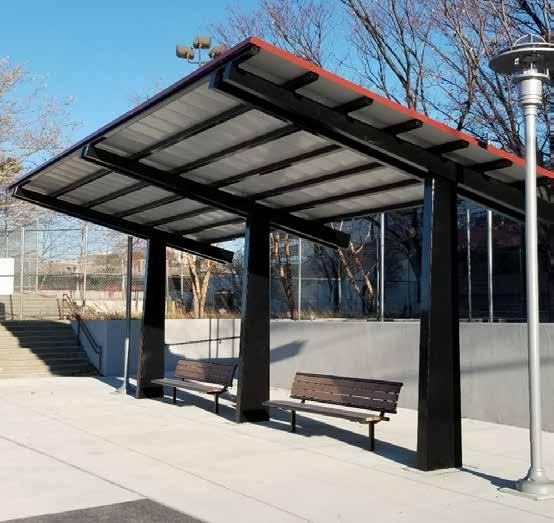
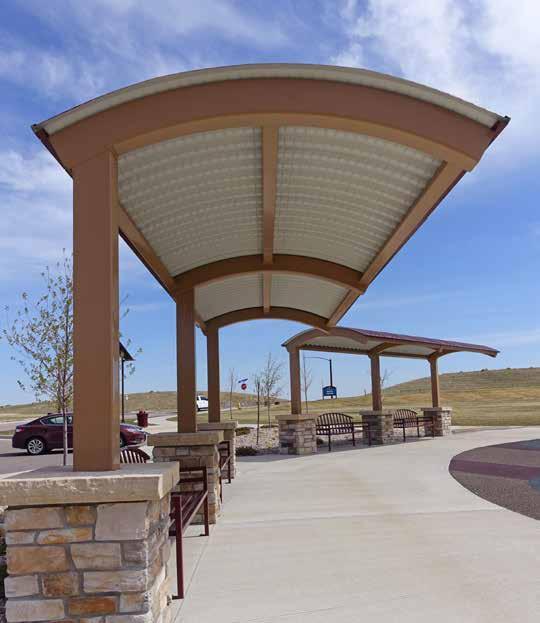
Standard design details on page 66
Cantilevered Walkway Barrel Vault 11x15 #57480
Cantilevered Walkway Arched 12x36 #60194
Cantilevered Walkway Cover 14x247 #55391
Cantilevered Walkway Cover 7x25 #59666
26
27
Cantilevered Walkway Cover 14x56 #59252 Cantilevered Walkway Cover 18x34 w/ laser-cut panels #62566
poligon.com
Walkway Covers
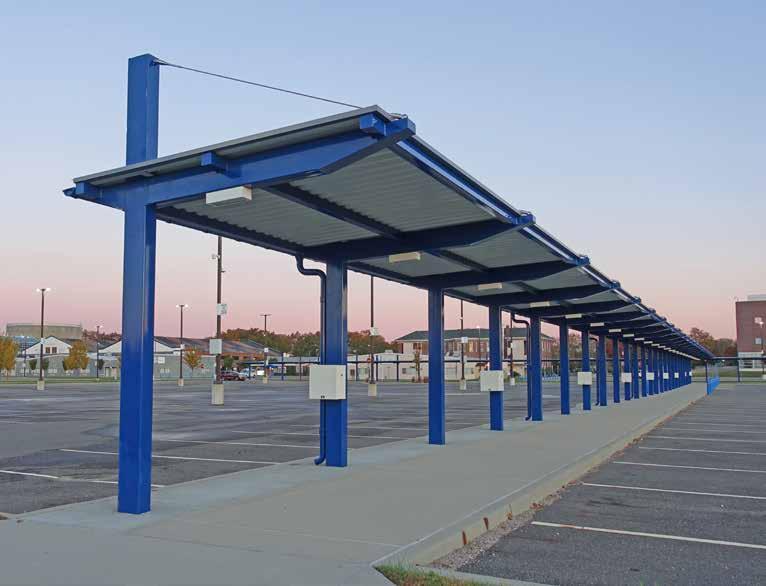
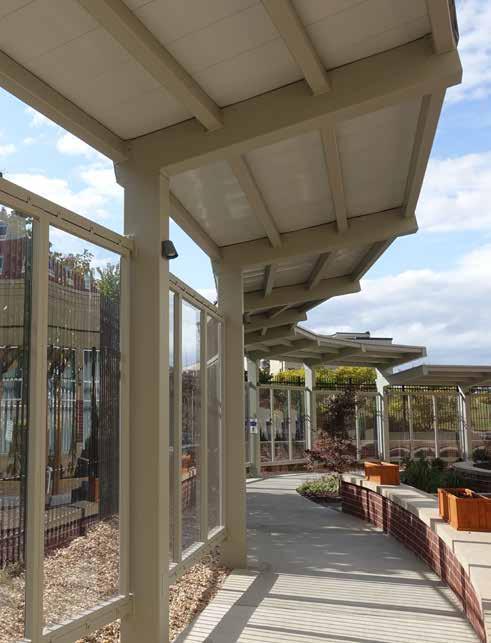
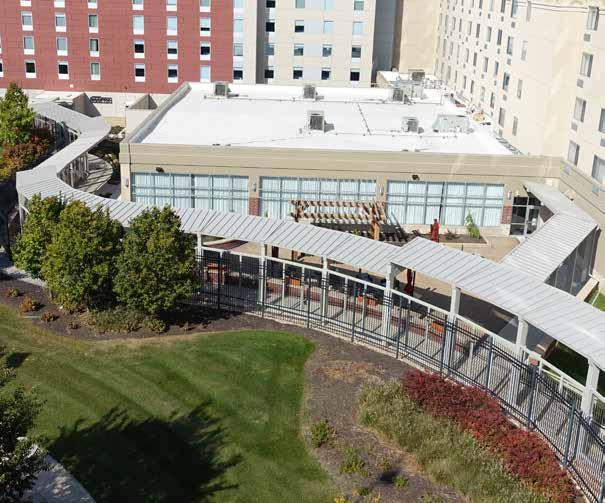
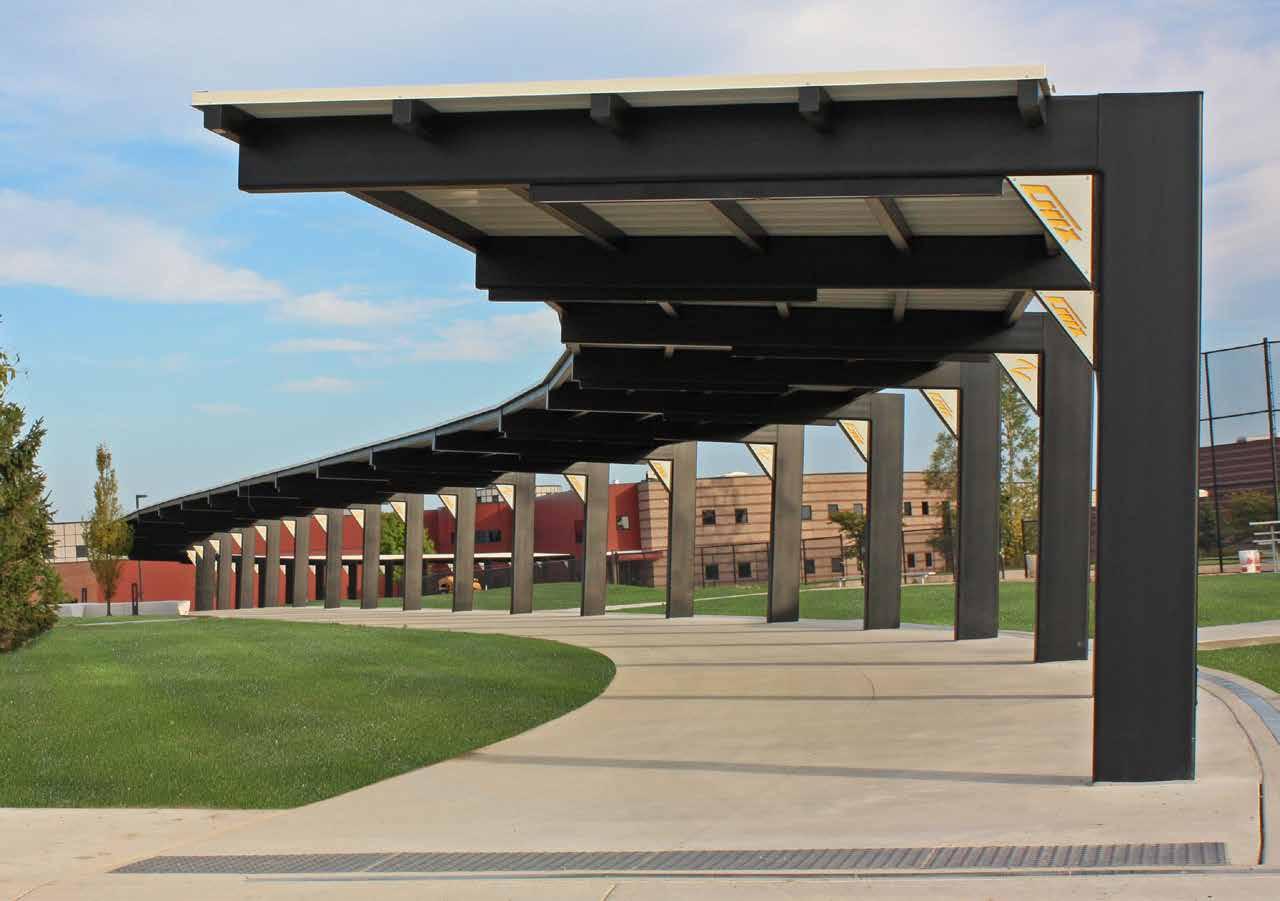
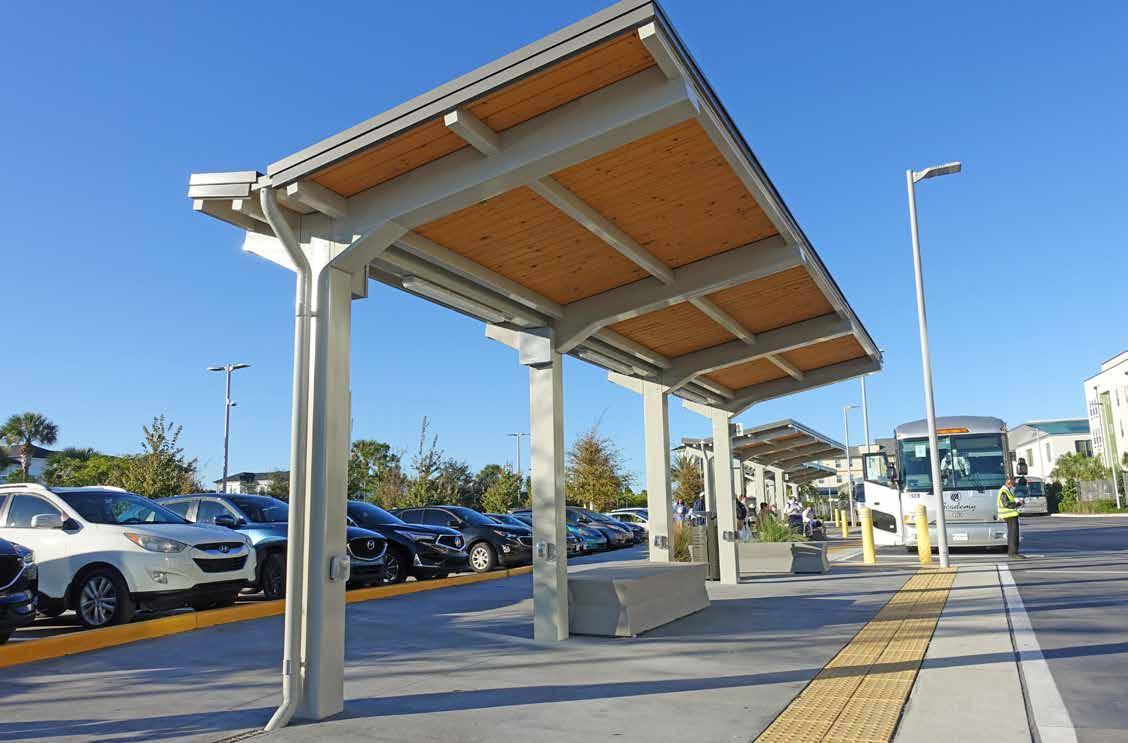
Standard design details on page 66
Inverted Gable 10x32 #62728
Cladding for walkway covers is available in a variety of materials, including metal, wood, polycarbonate, and laser-cut panels.
Walkway 15x700 #55390
Walkway 8x366 #63633
28 616.888.3500 poligon.com 29
Walkway 8x366 #63633 Walkway 12x422 #62502
Parking Canopies

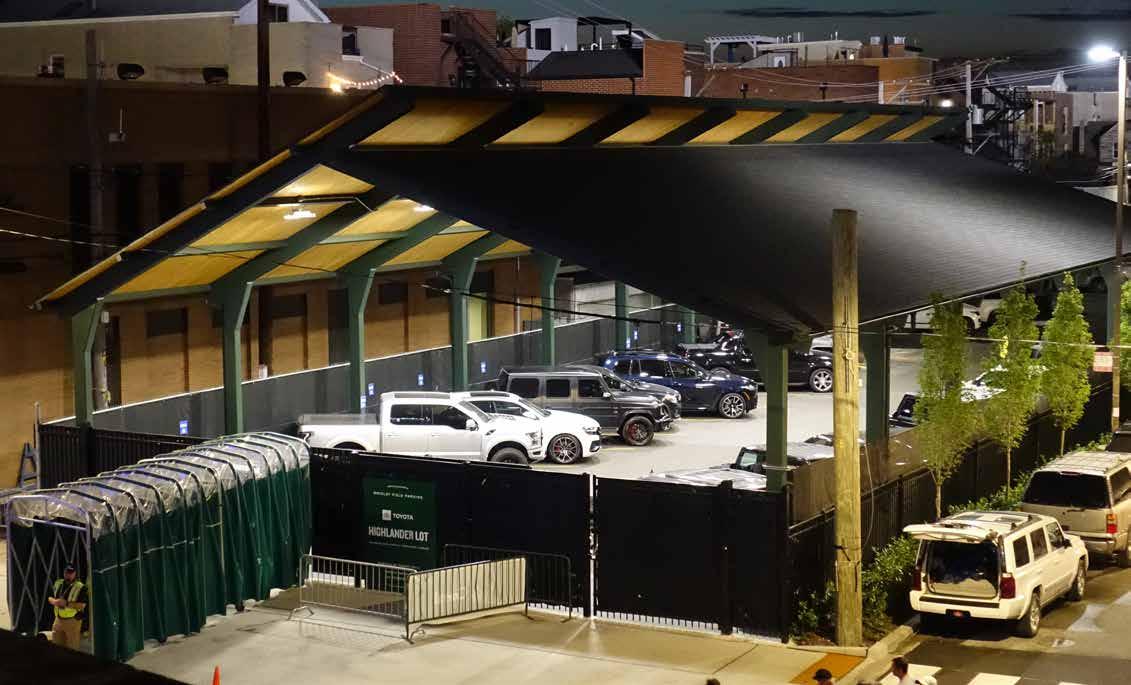
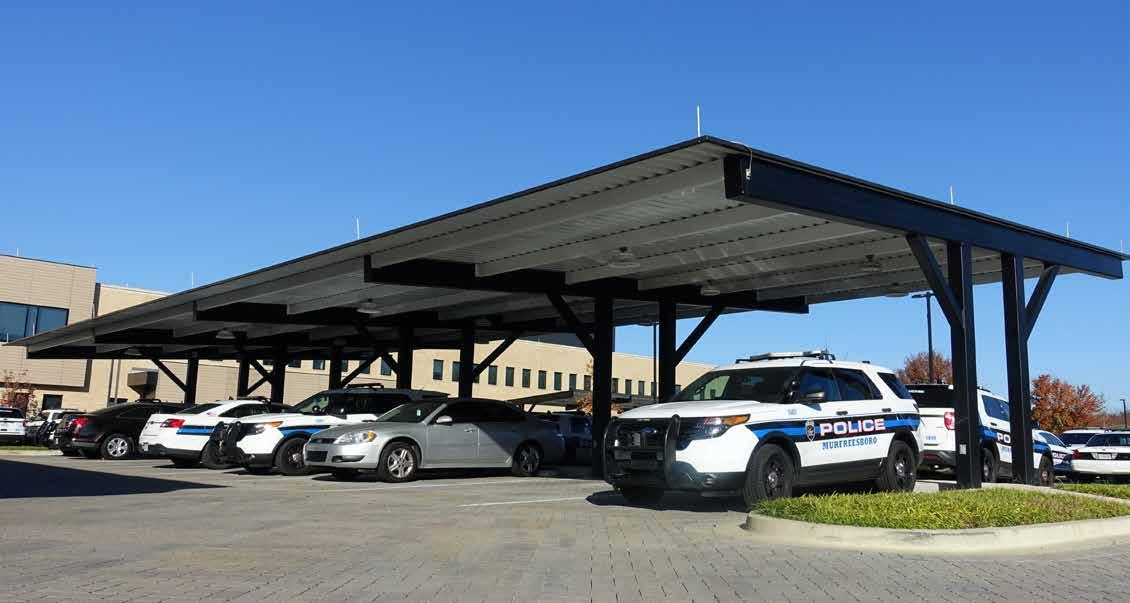
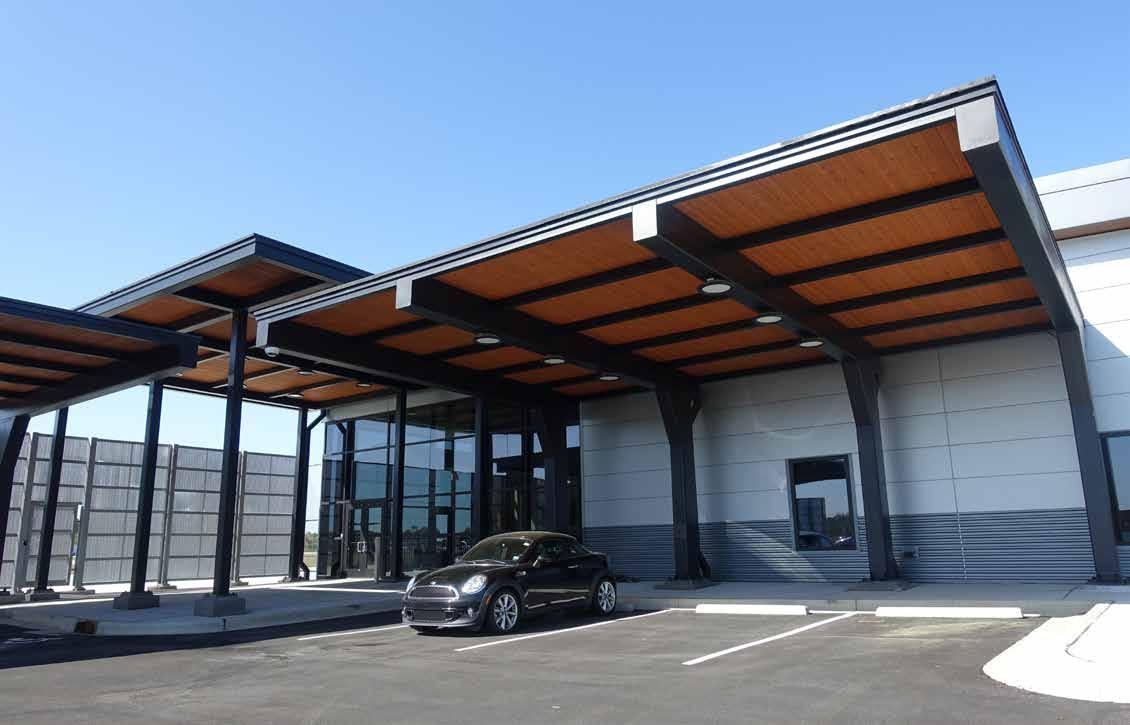
Monoslope 43x90 #57780 Monoslopes 28x73, 28x36, 30x37 #67600 Monoslope 17x109 #55570 Northern Skyline 53x133 #63949 30 616.888.3500 poligon.com 31
Standard design details on page 67
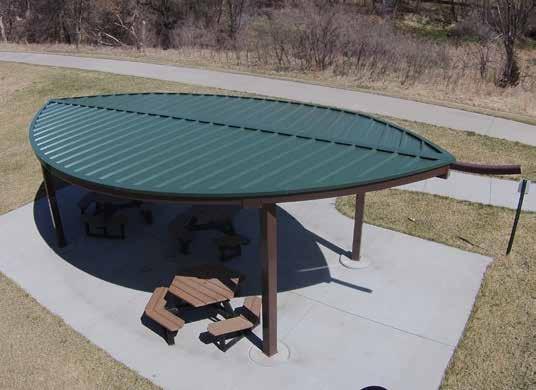
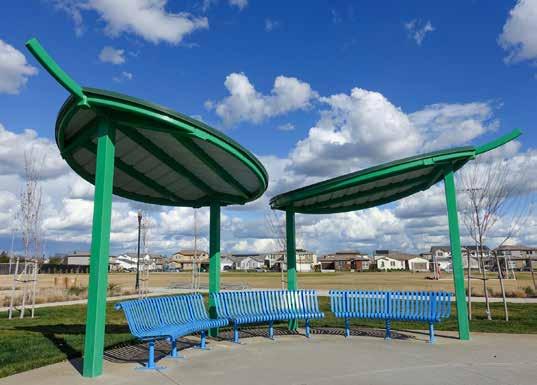

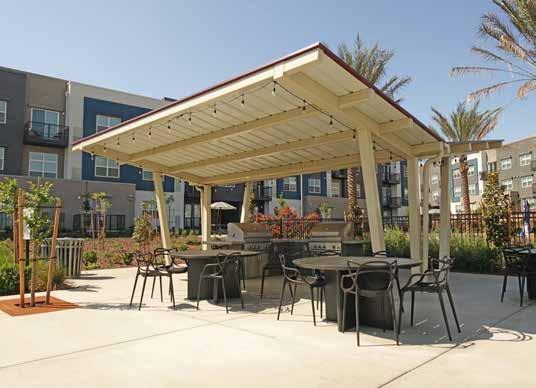
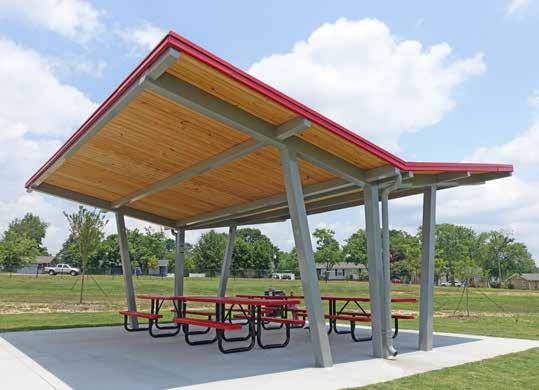
Standard design details on page 68 Leaf

Gullwing (GUL) /(GWC)
GUL 24x24 #64681
GUL 24x24 #60527
GUL 24x24 #64763
(LEF)
LEF w/ laser-cut panels 8x14 #66359
LEF 16x30 #62434
32 616.888.3500 poligon.com 33
LEF 10x13 #59160
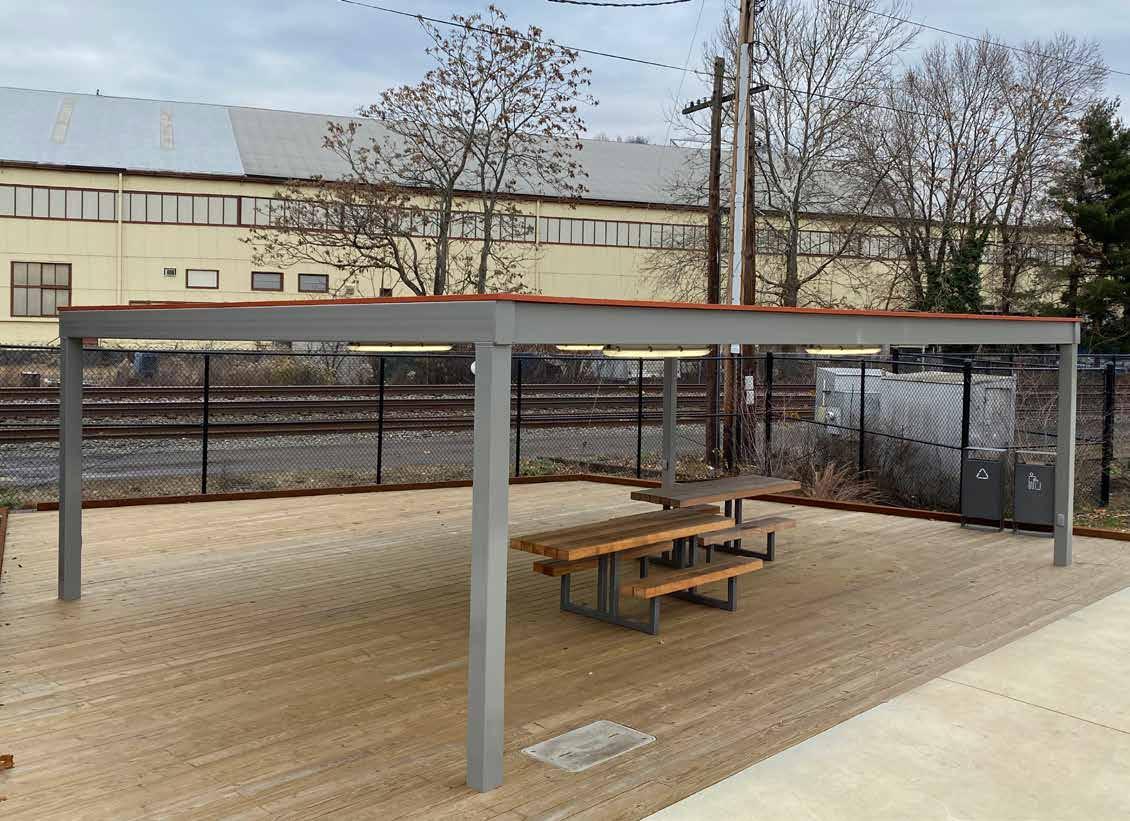
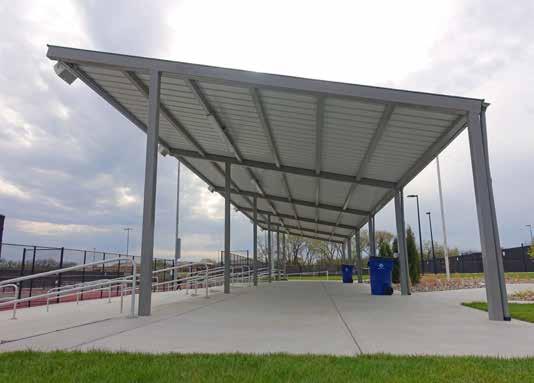
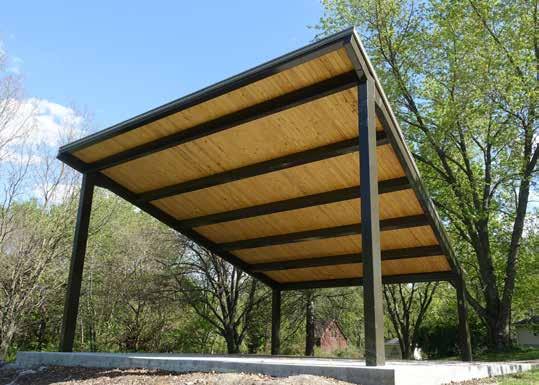
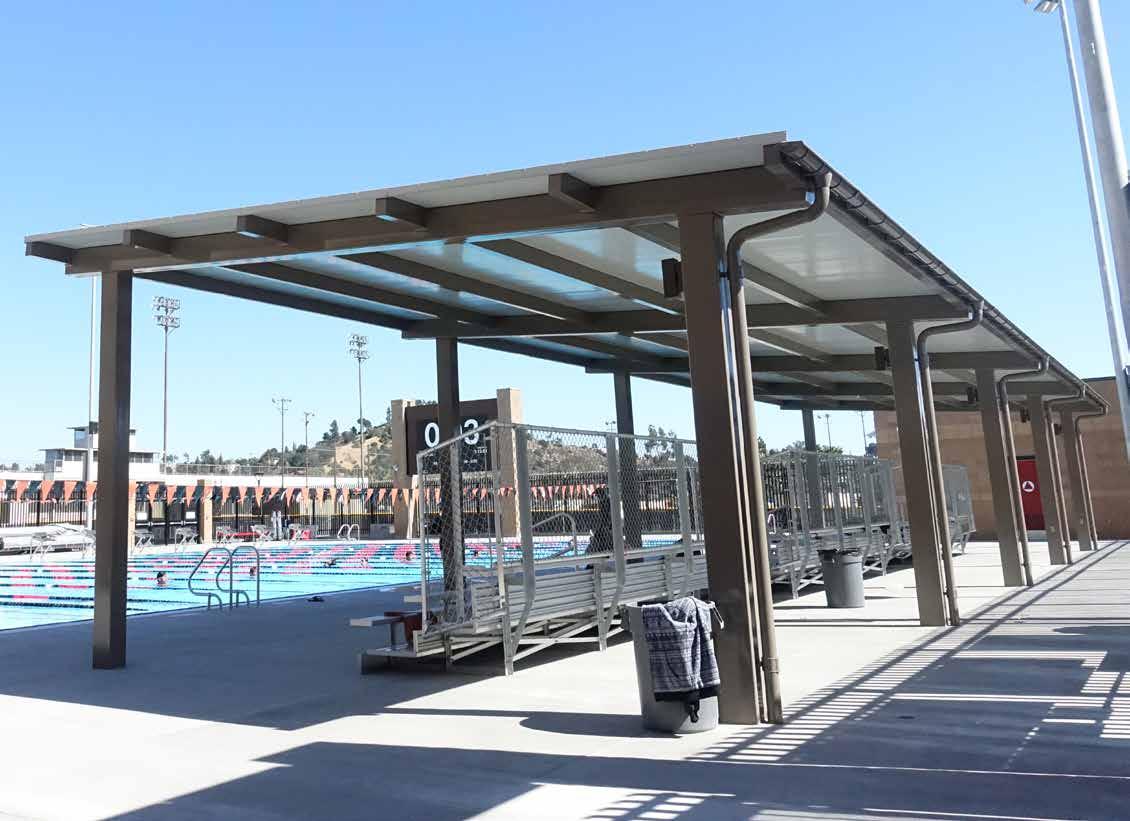
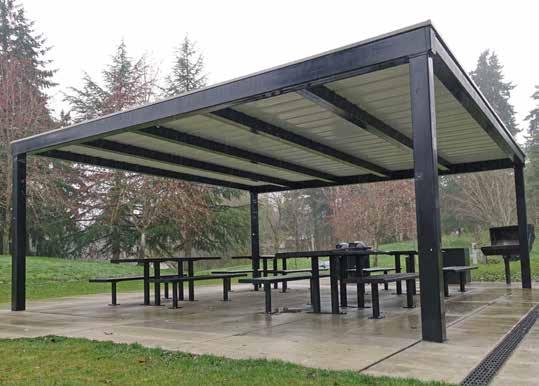
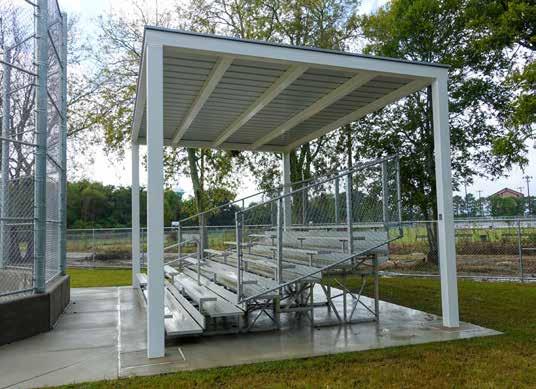
Standard design details on page 68 Monoslope (MSL)
Monoslope 26x100 #65857
Monoslope 30x32 #65537
Monoslope 25x84 #67442
MSL 20x30 #68963
MSL 22x22 #66504
34 616.888.3500 poligon.com 35
MSL 24x16 #60153
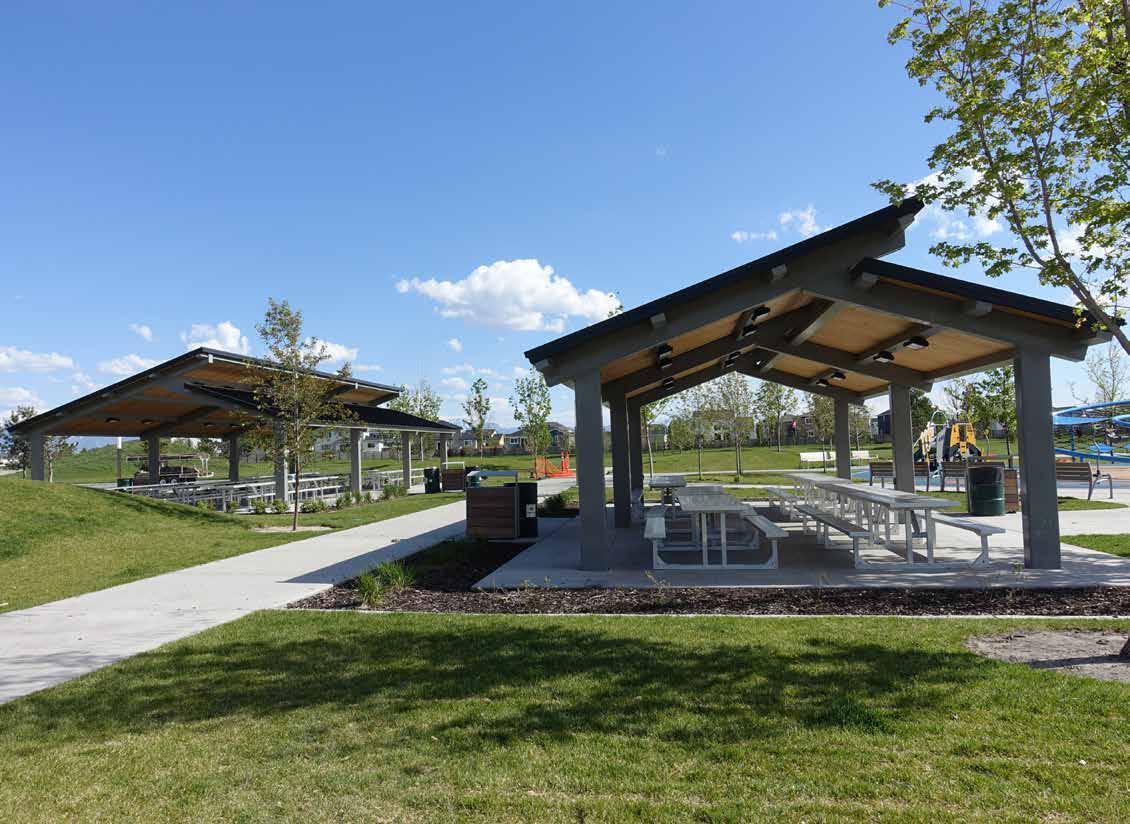
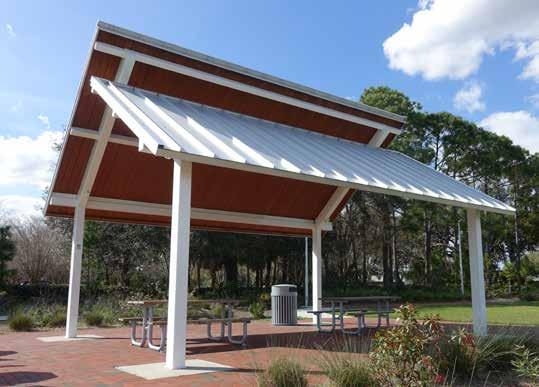
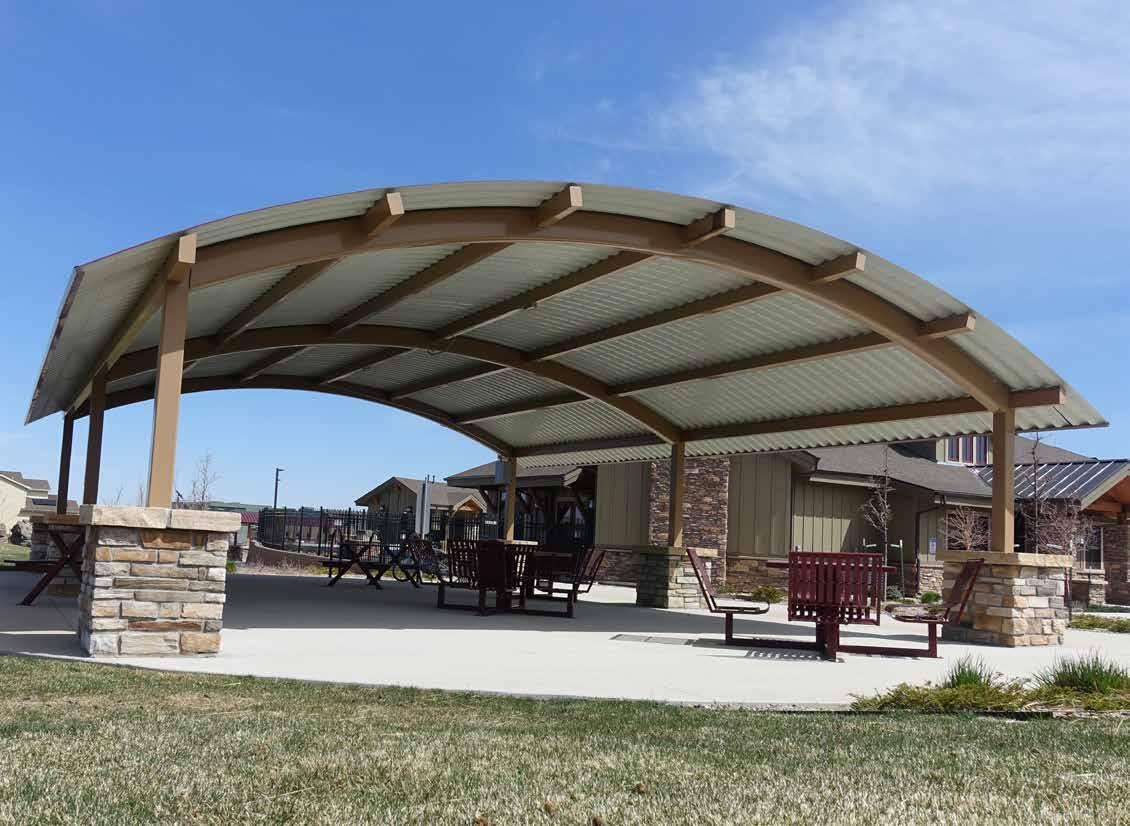
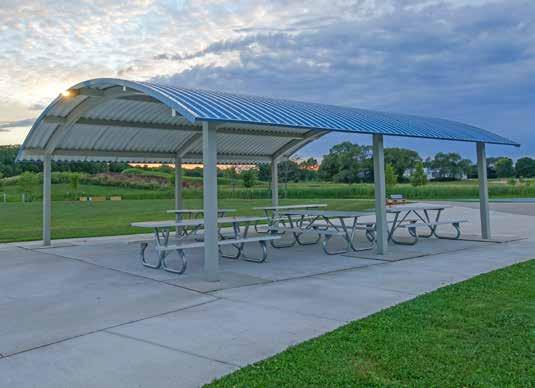
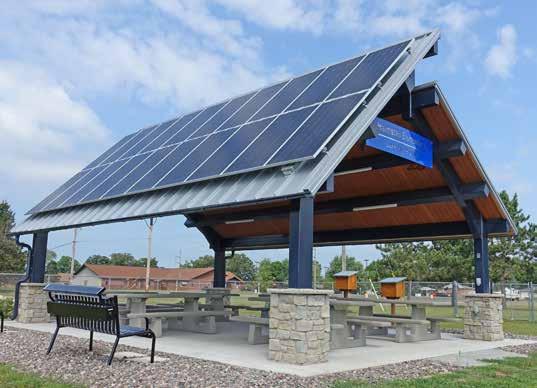
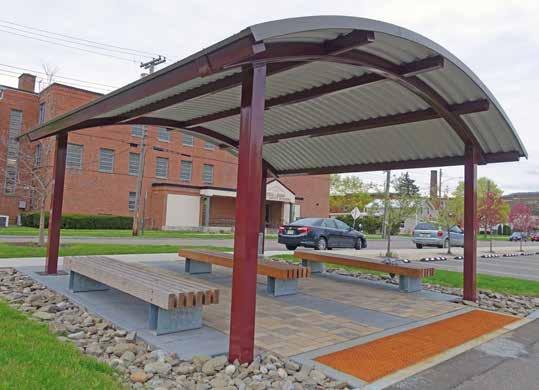
Standard design details on page 69 Standard design details on page 69 Arch (ARC) Northern Skyline (NSL)
NSL 24x34 #64818
NSL 20x24 #58986
NSL 20x40 #58445
ARC 16x33 #53164
ARC 30x30 #61468
36 616.888.3500 poligon.com 37
ARC 20x21 #61535
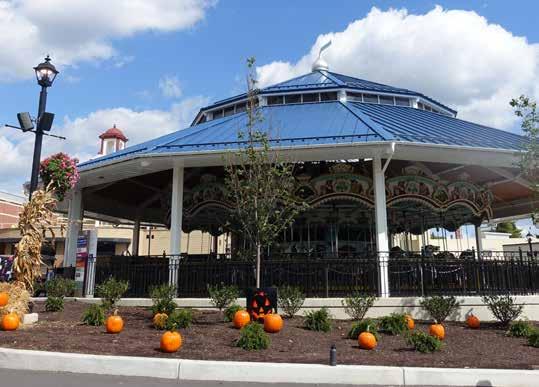
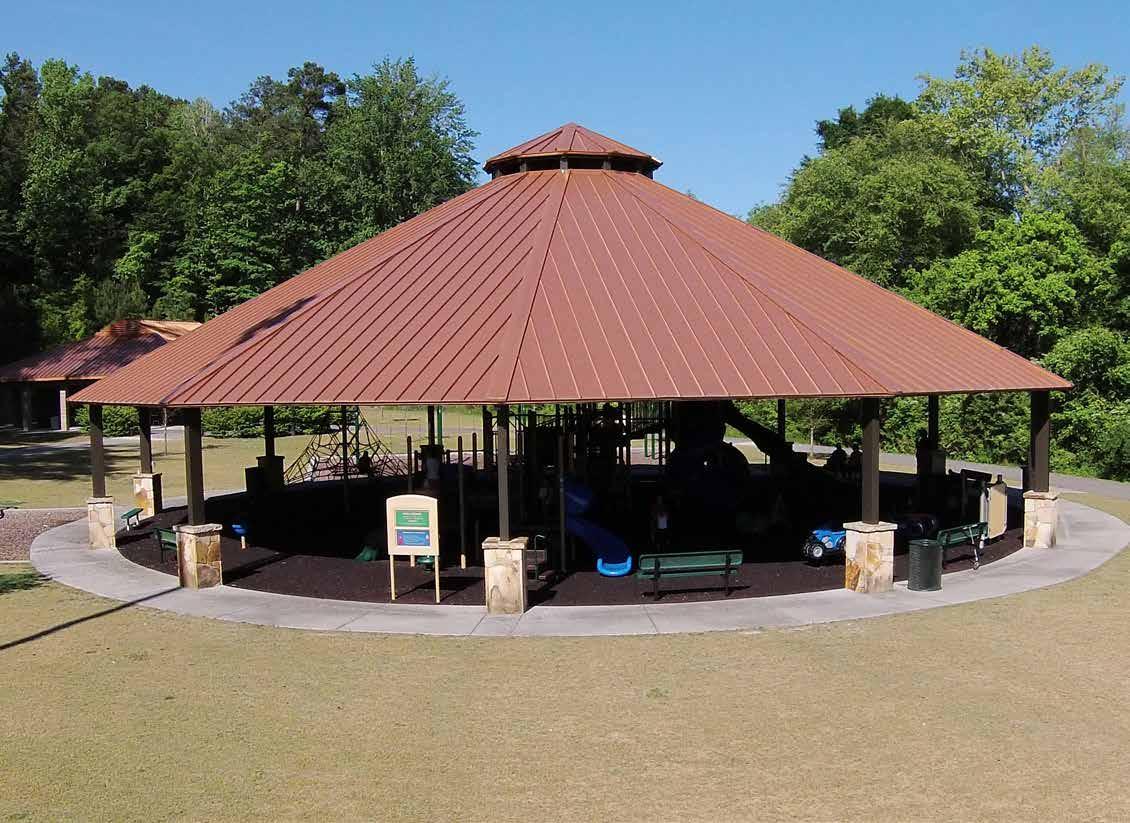

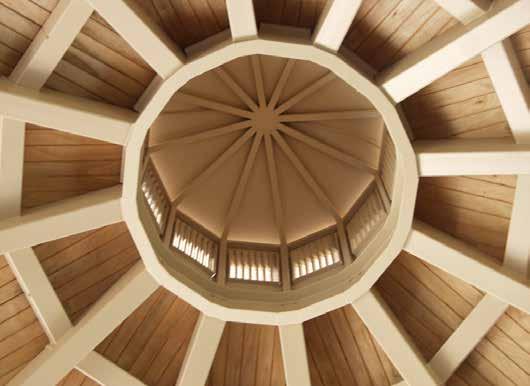

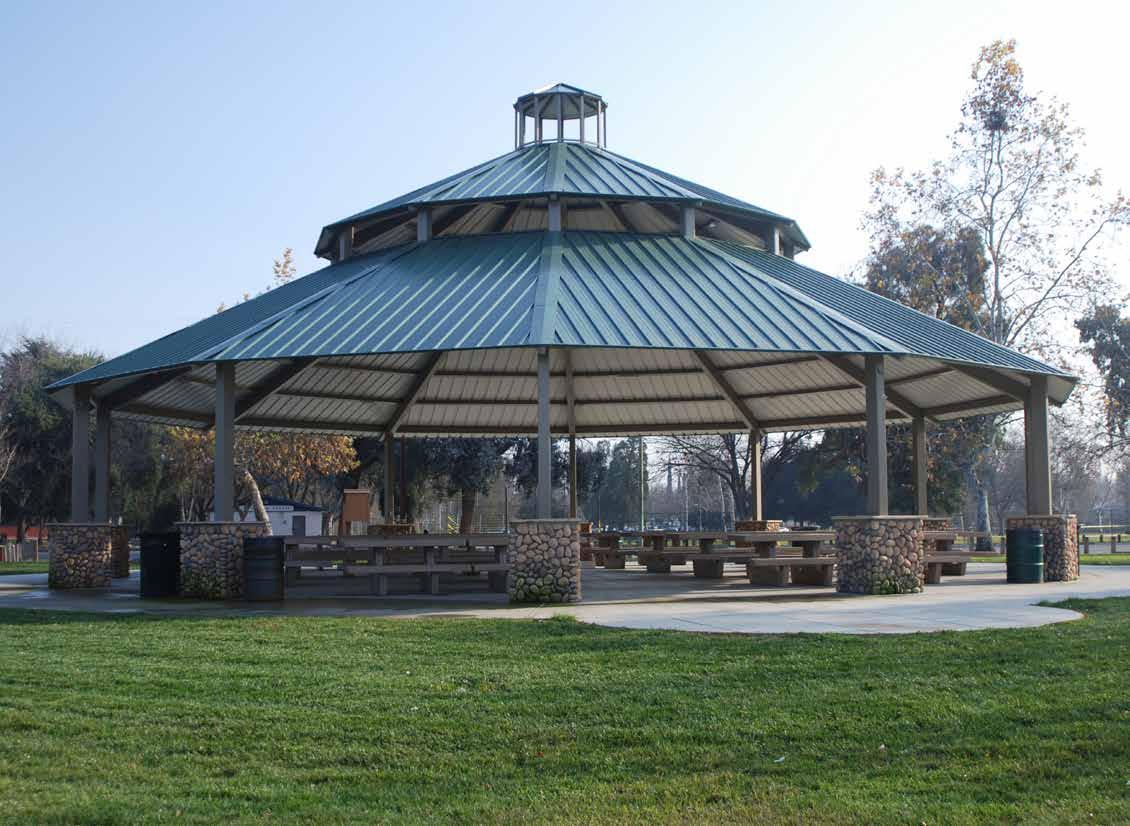
Standard design details on page 70
Large Pavilions (PLC/PVA)
PLC 66 w/ optional cupola #48205
PLC 94 #64938
86
PVA
#46134
38 616.888.3500 poligon.com 39
PVA 80 #66520
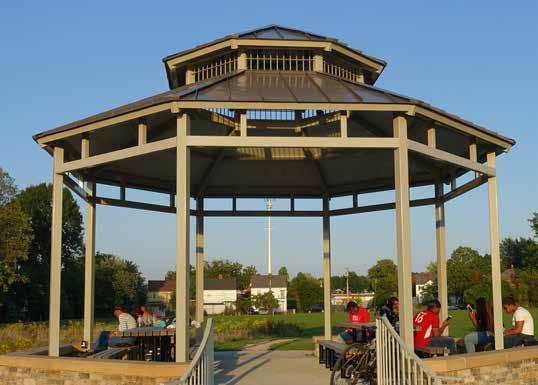
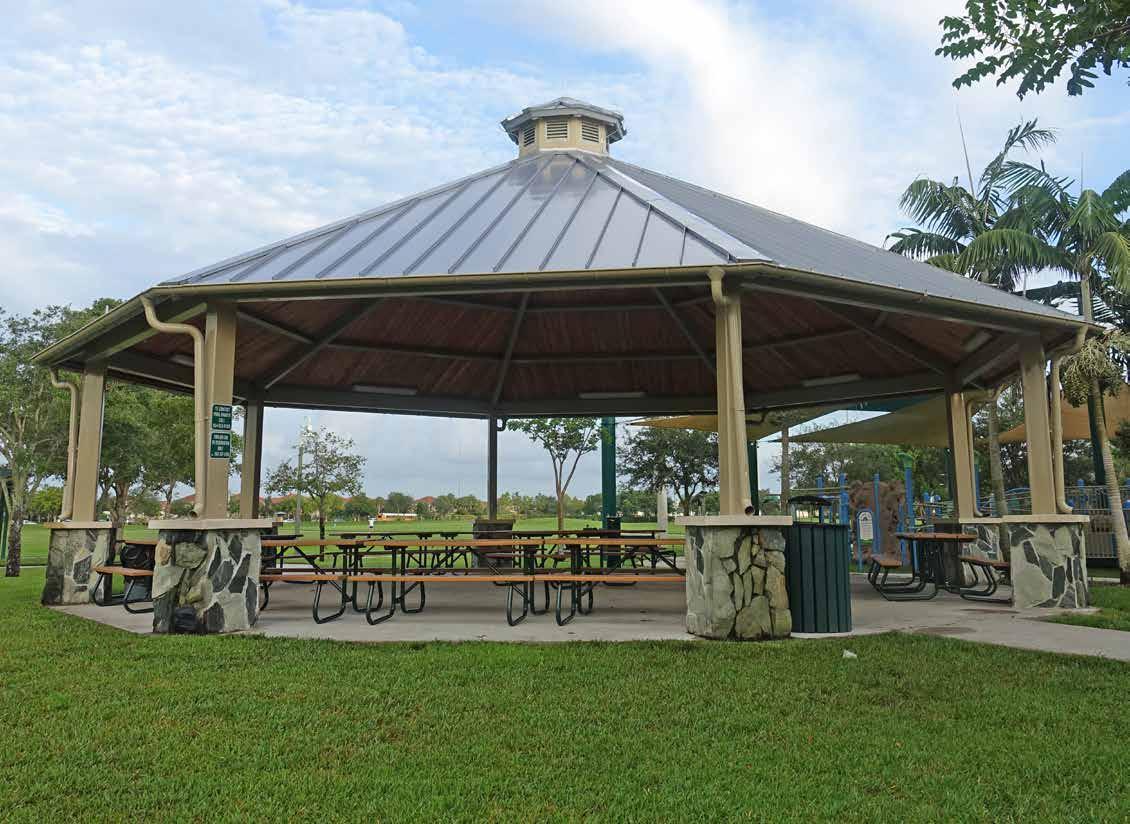
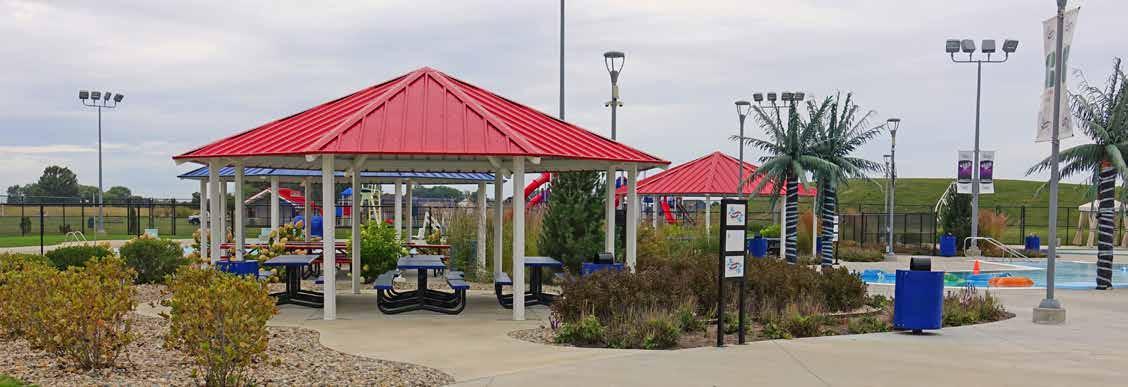
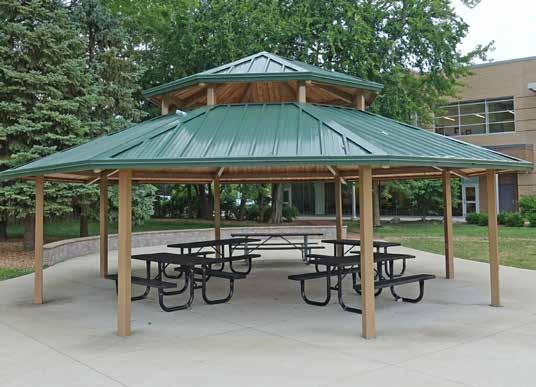
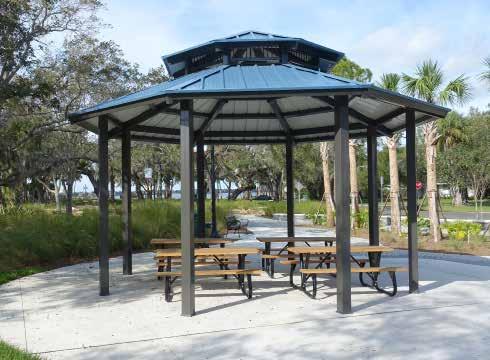
Standard design details on page 71 Standard design details on page 71 Carmel (GCO2) Octagon (OTC)
GCO2 26
OTC 46 w/ optional cupola
OTC 28 #55796 40 616.888.3500 poligon.com 41
GCO2 24 #66930 GCO2 32 #57110
#55727
#55134
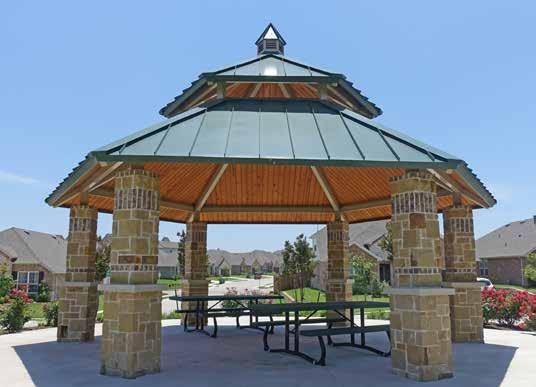
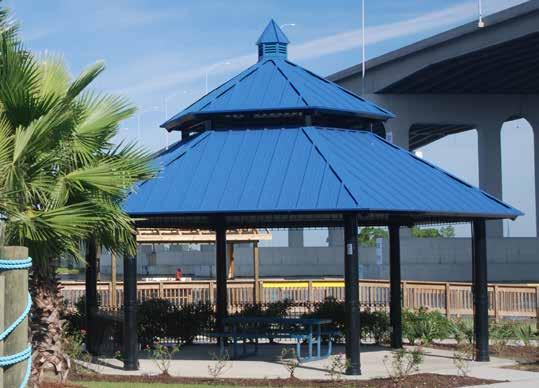
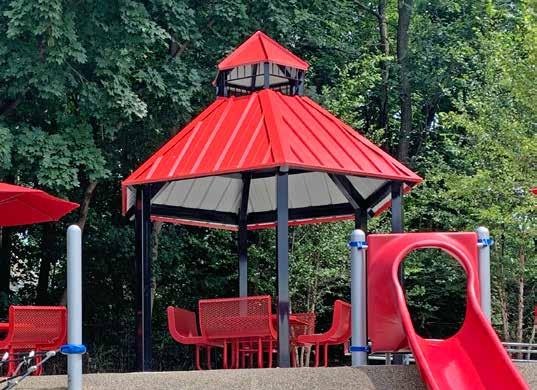
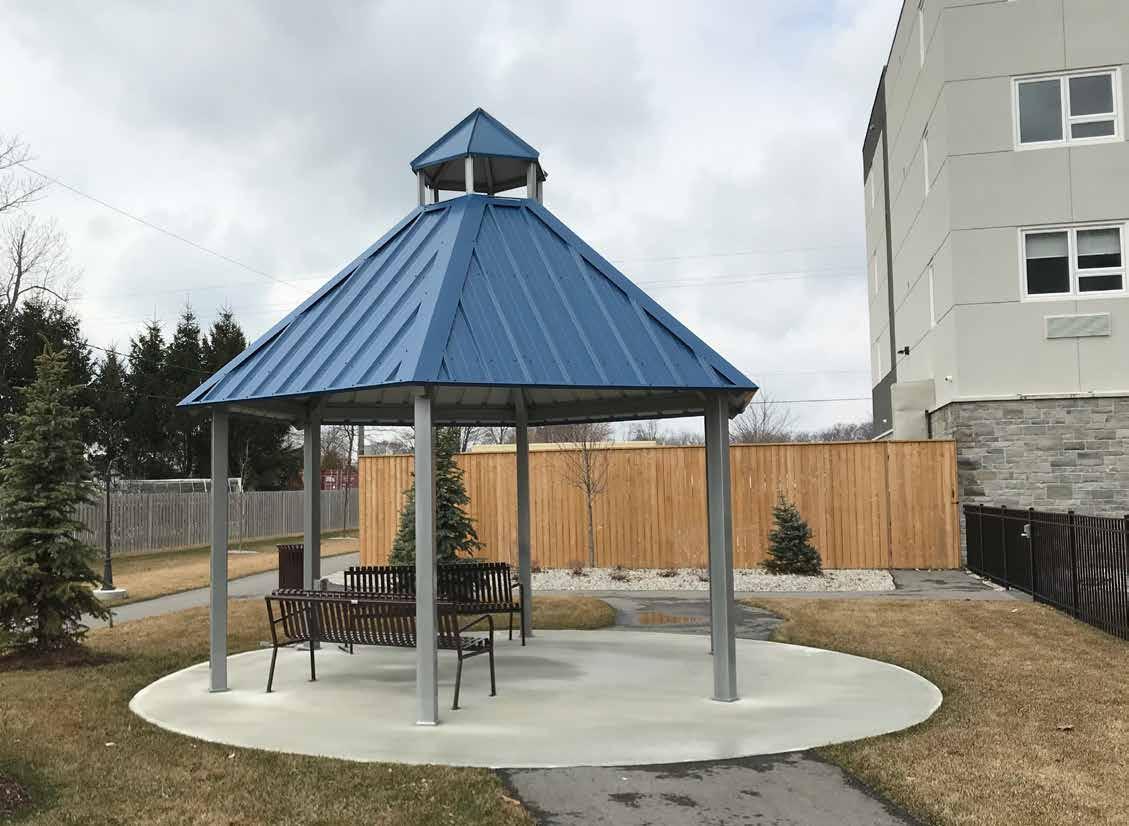
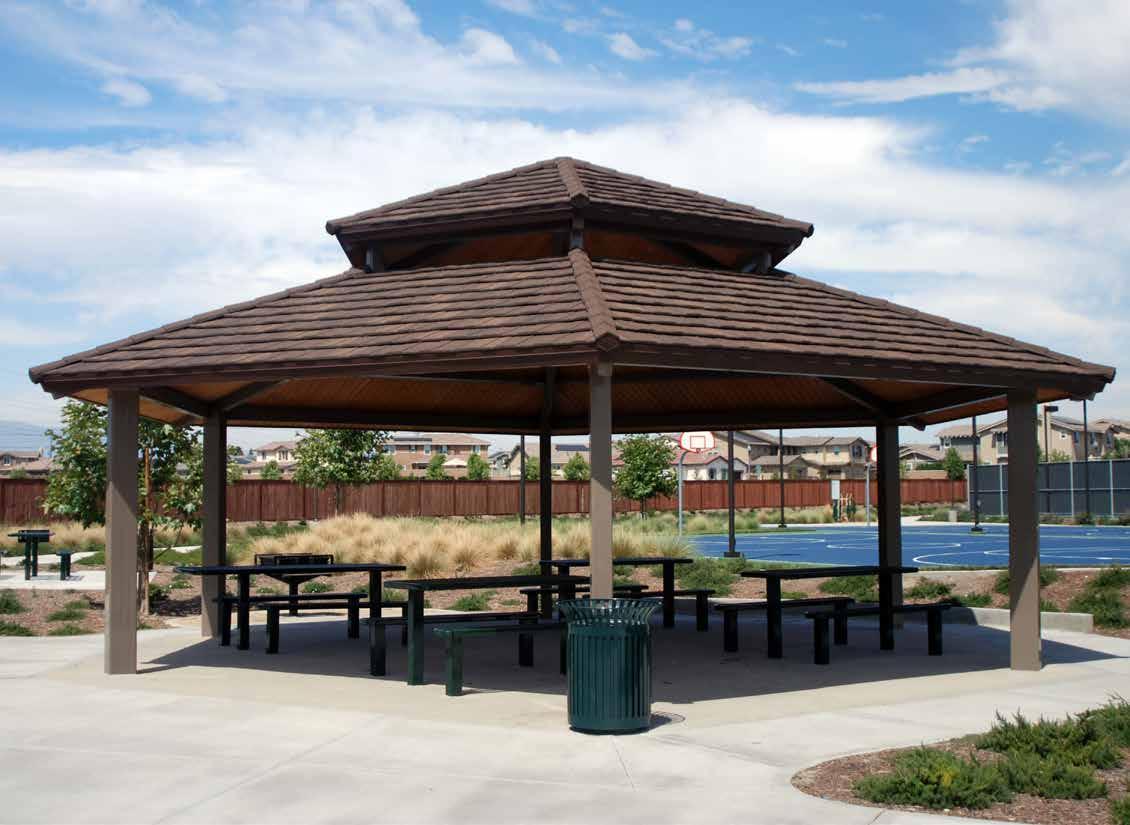
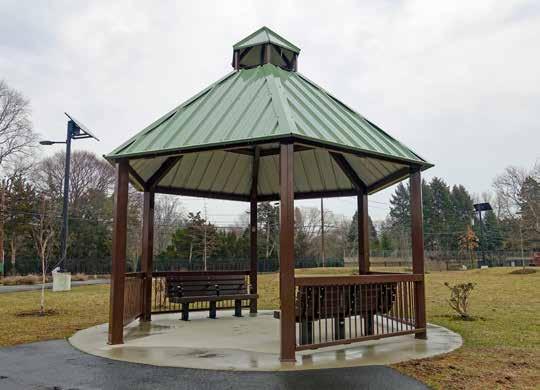
Standard design details on page 72
Oxford (GXO2/GXO)
GXO2 36 #55537
GXO2 28 w/ optional cupola #53097
GXO2 28 w/ optional cupola #47688
18
GXO
#59471
18
GXO
#63120
42 616.888.3500 poligon.com 43
GXO 14 #62139
Grand Haven (GHX) Tiara (TIA)
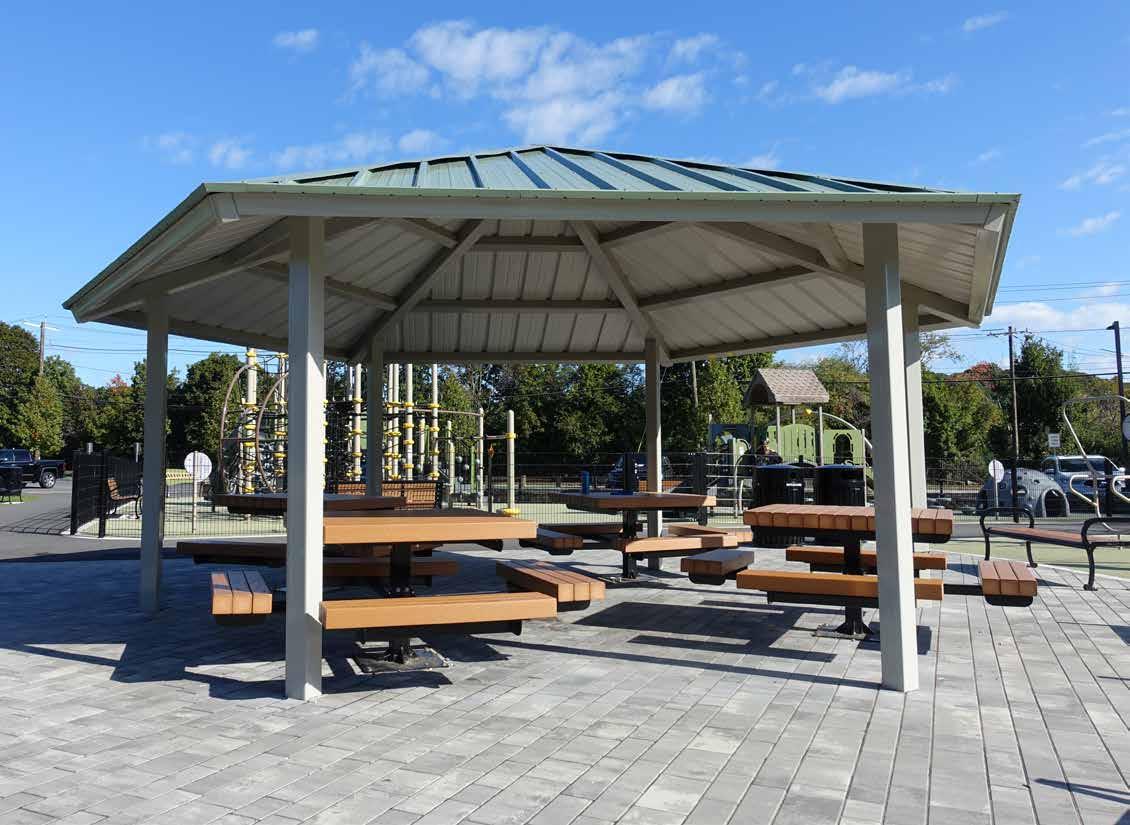
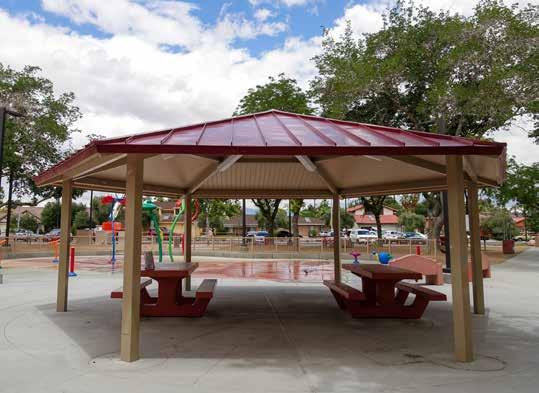
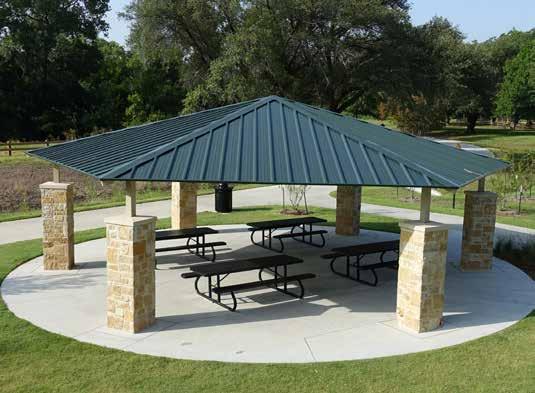
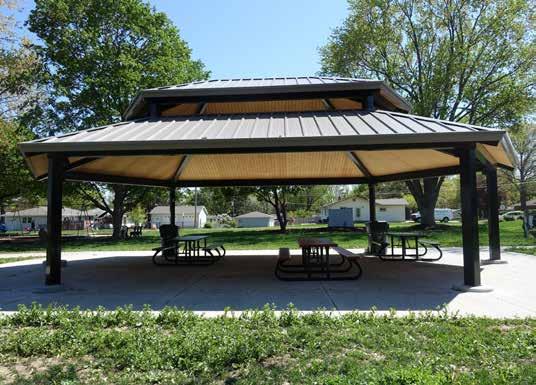
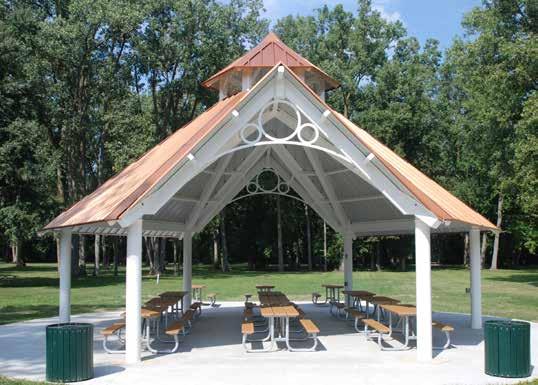
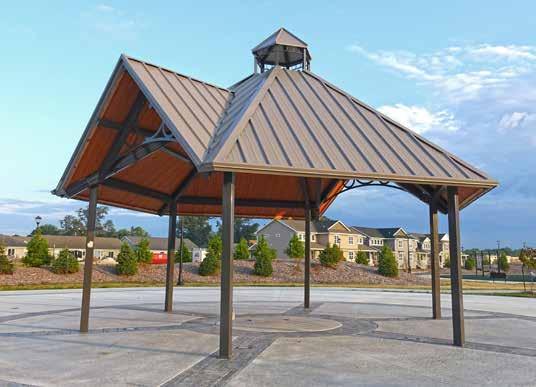
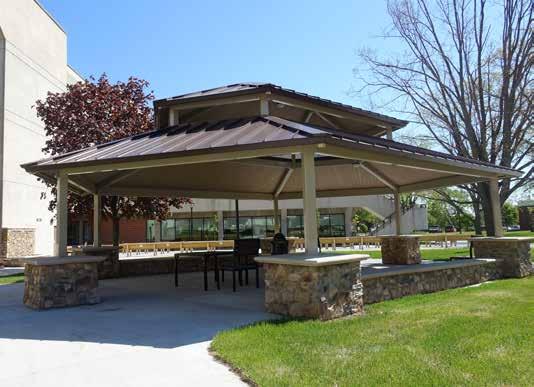
Standard design details on page 73
Hexagon
Standard design details on page 74
Standard design details on page 73
(HXE)
TIA 30x44 #67274
TIA 30x44 #67422
GHX 28 #64731
HXE 24 #65806 HXE 40
HXE 32
44 616.888.3500 poligon.com 45
GHX 40 #55340
#57566
#61440
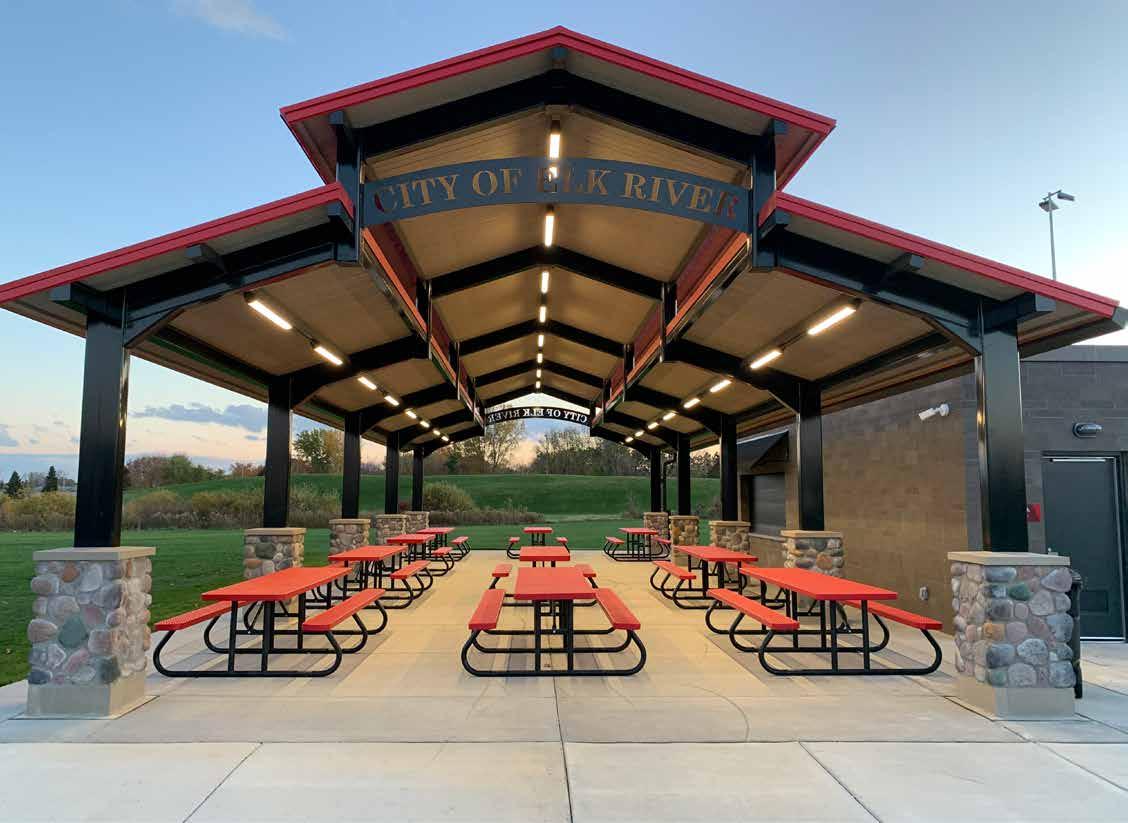
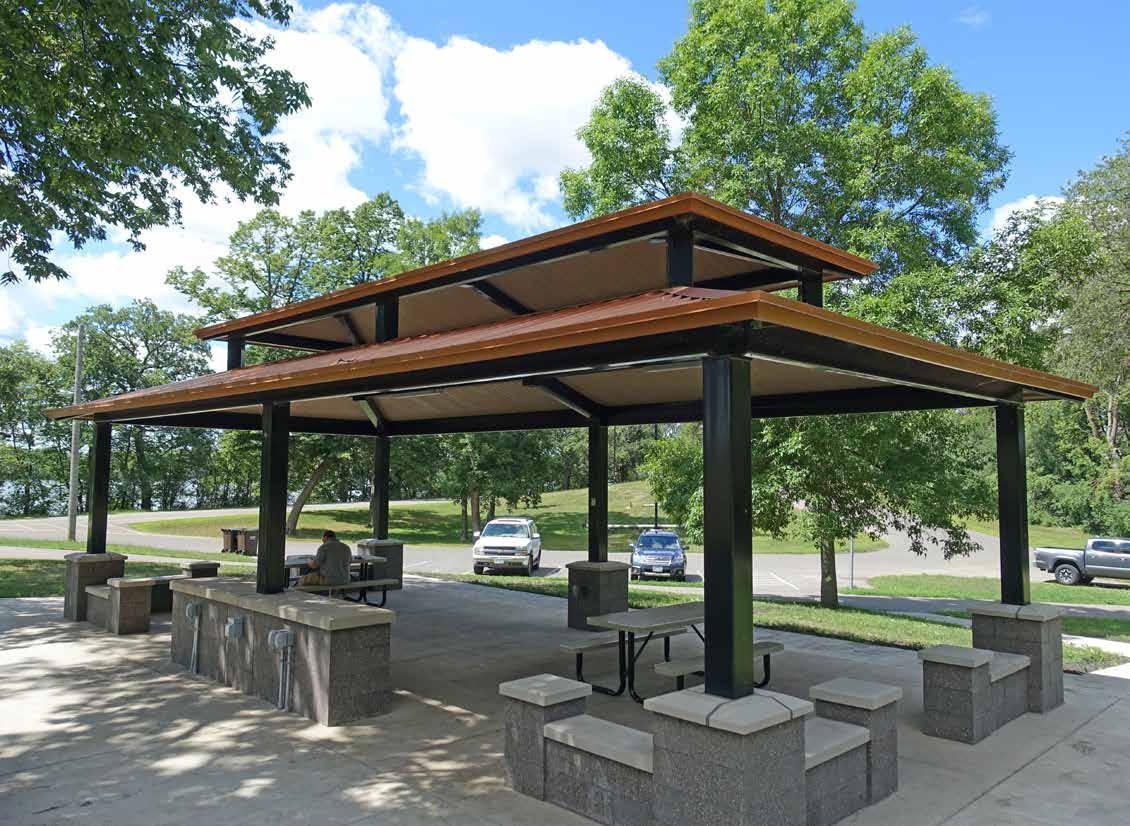
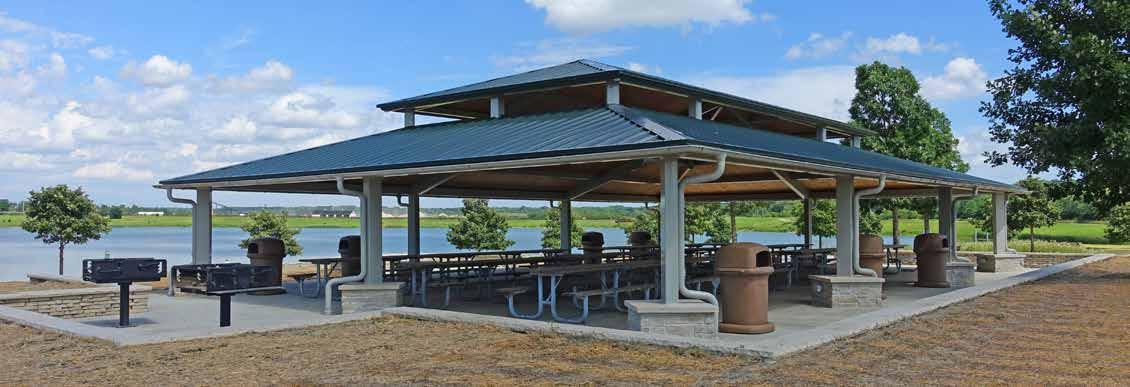
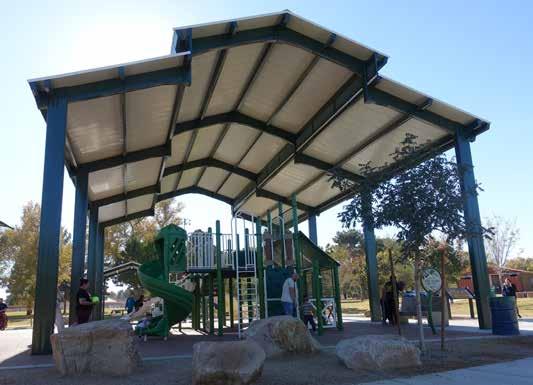
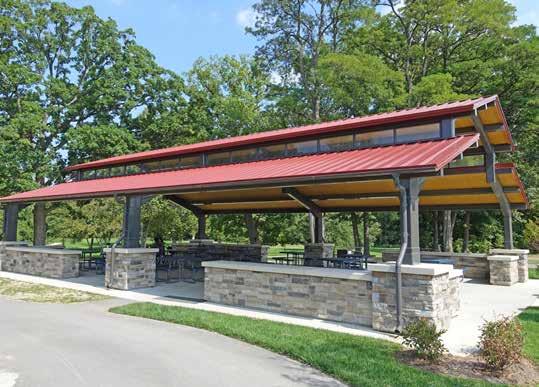
Standard design details on page 75 Standard design details on page 74 Marquee (MAR) Chelsea (CHE) MAR 40x60 #64934 MAR 20x40 #69147 CHE 28x68 #65988 CHE 40x60 #66787 CHE 40x57 #59041 46 616.888.3500 poligon.com 47
Gable Roof
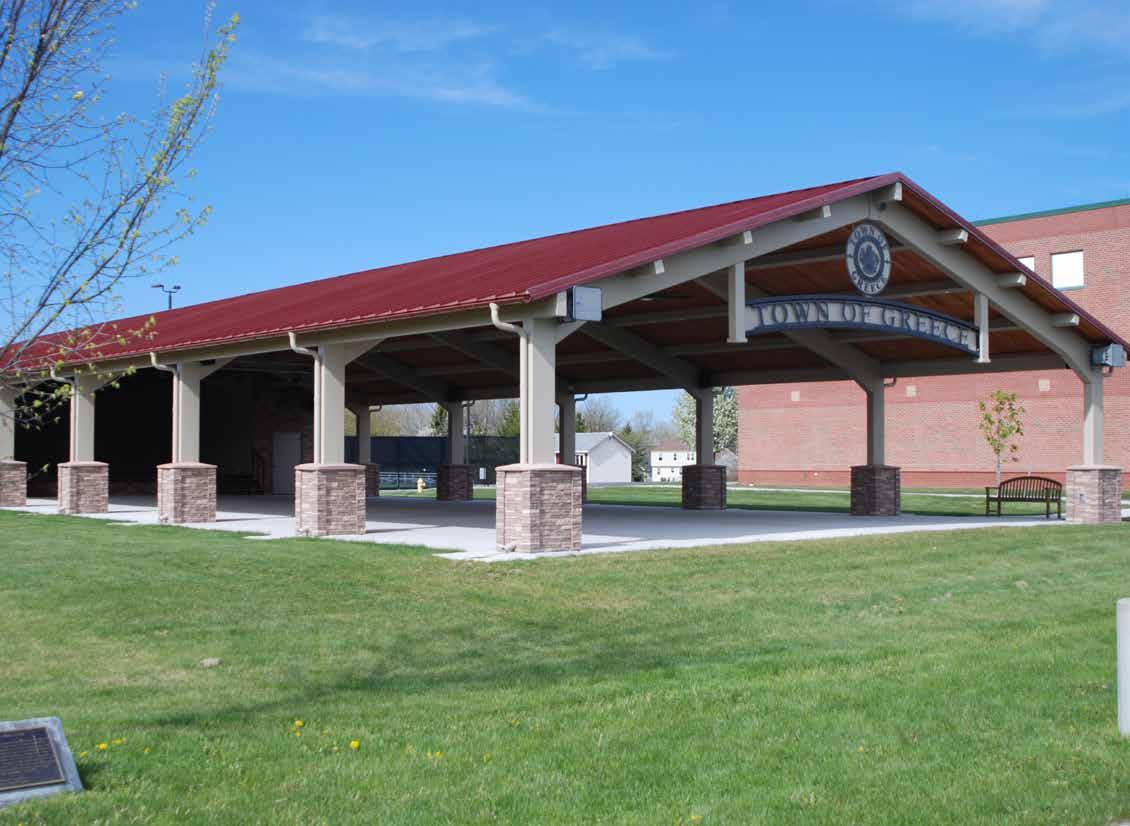
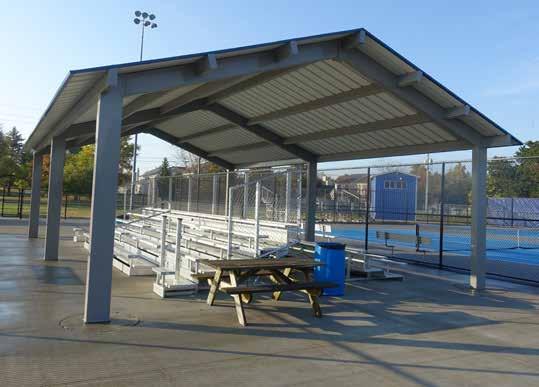
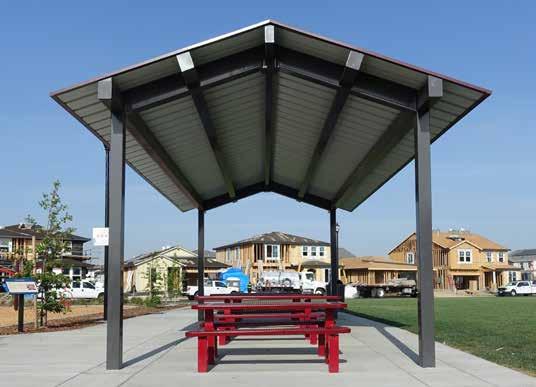
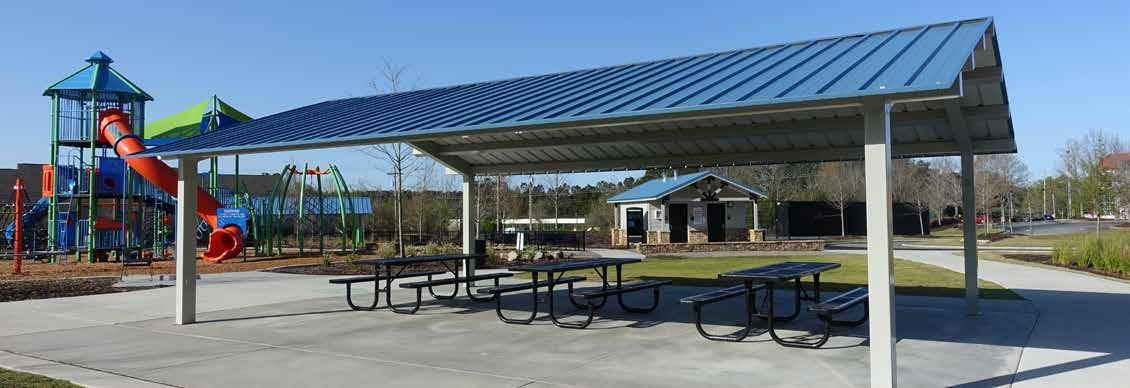
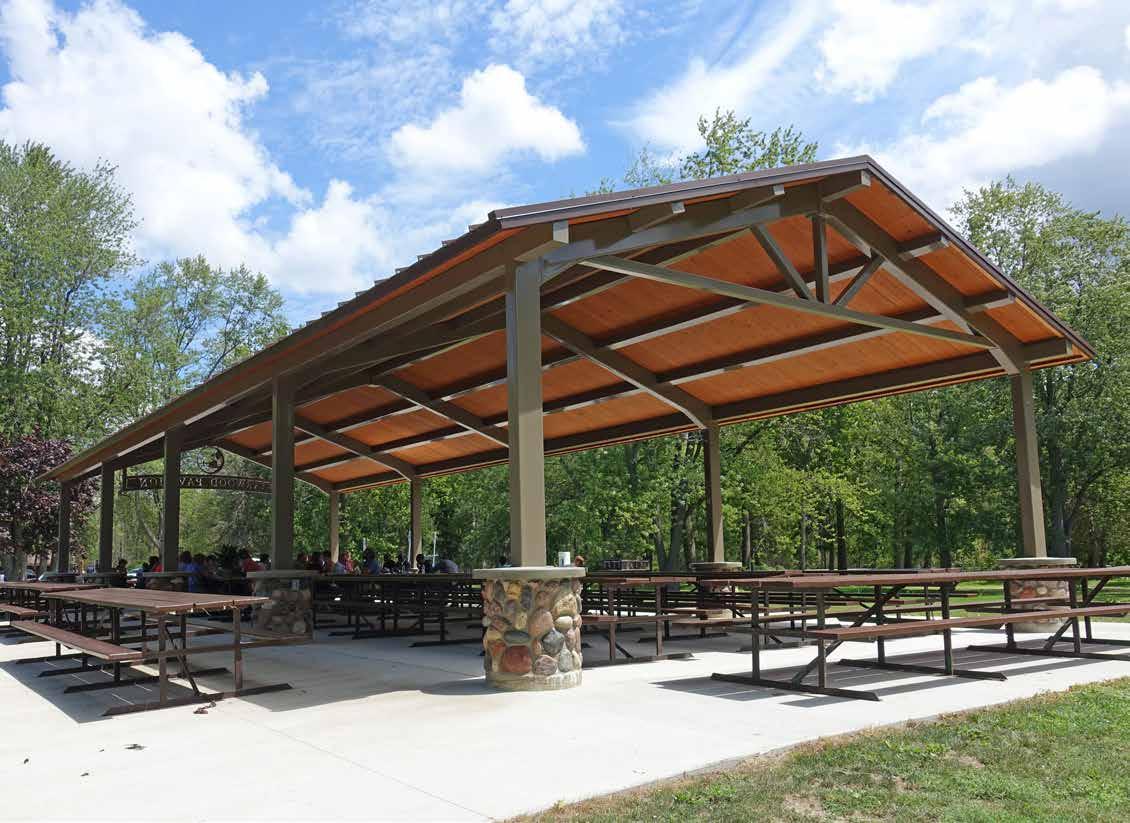
Standard design details on page 75
(REK)
REK 30x75 w/ gable truss ornamentation #62940
REK 16x34 #63725
REK 30x44 #63257
REK 50x125 w/ optional gable ornamentation #51976
48 616.888.3500 poligon.com 49
REK 24x34 #66946
Hip Roof
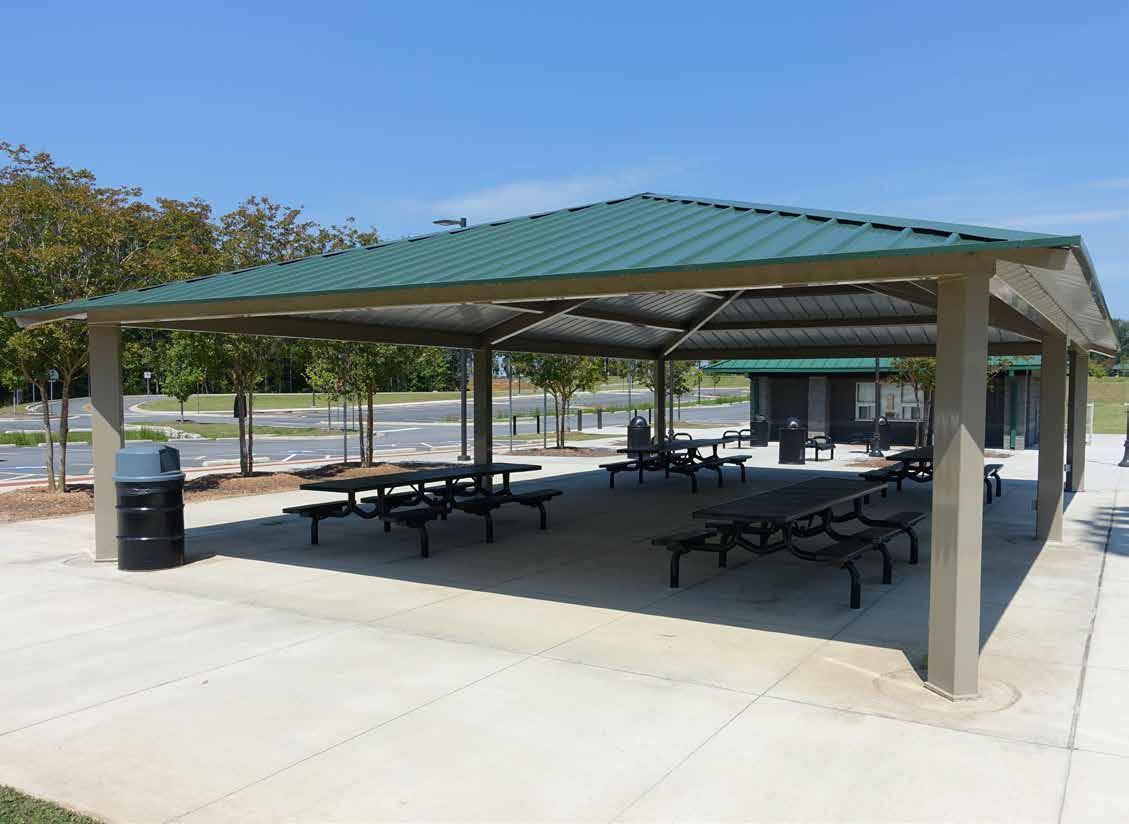
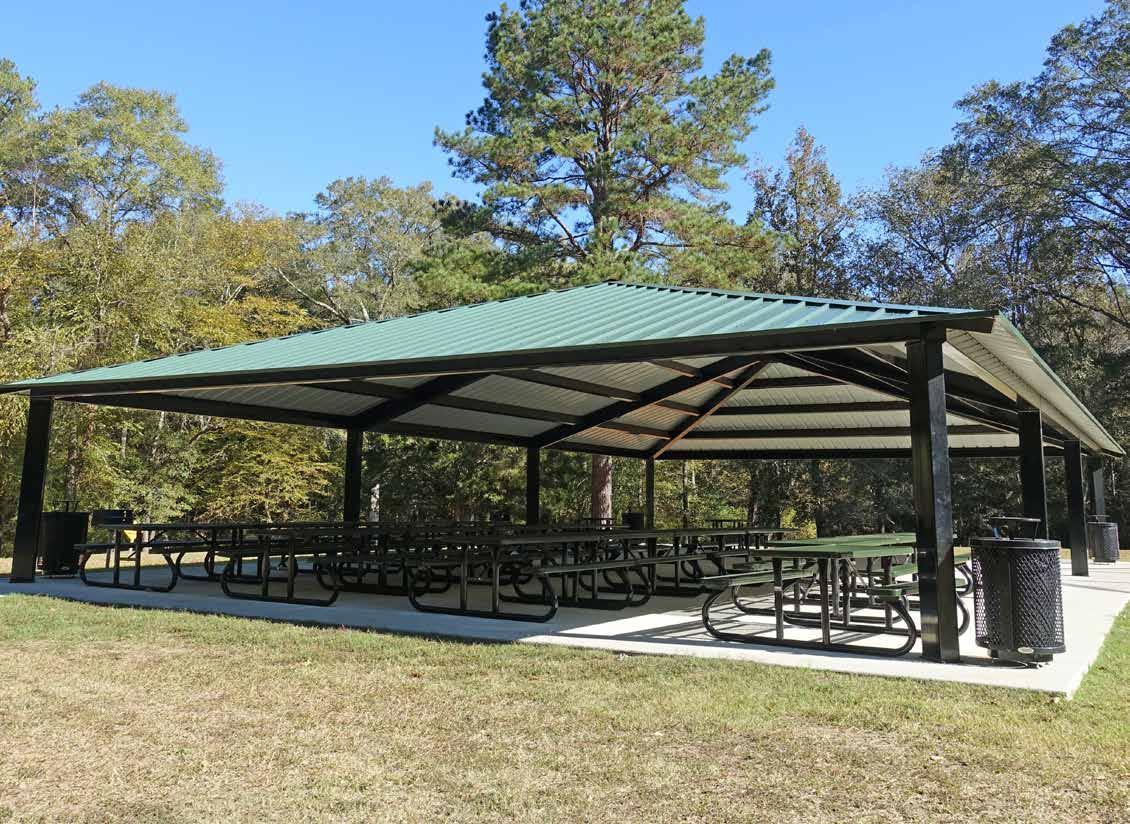
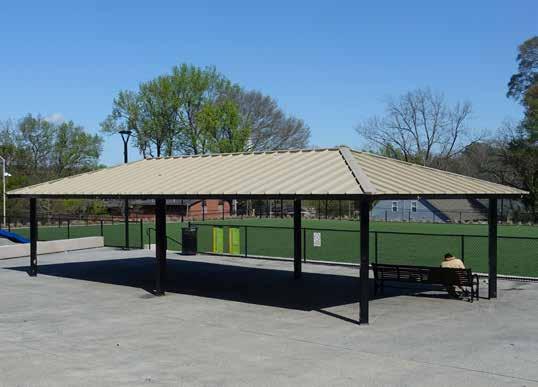
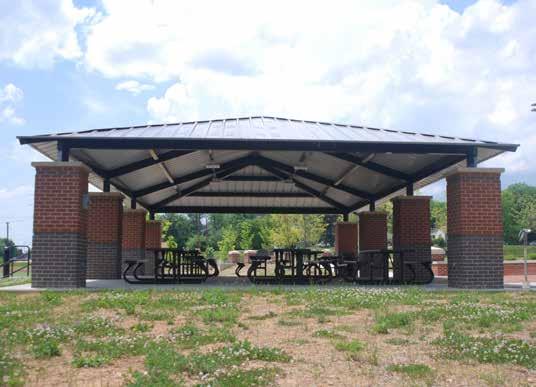
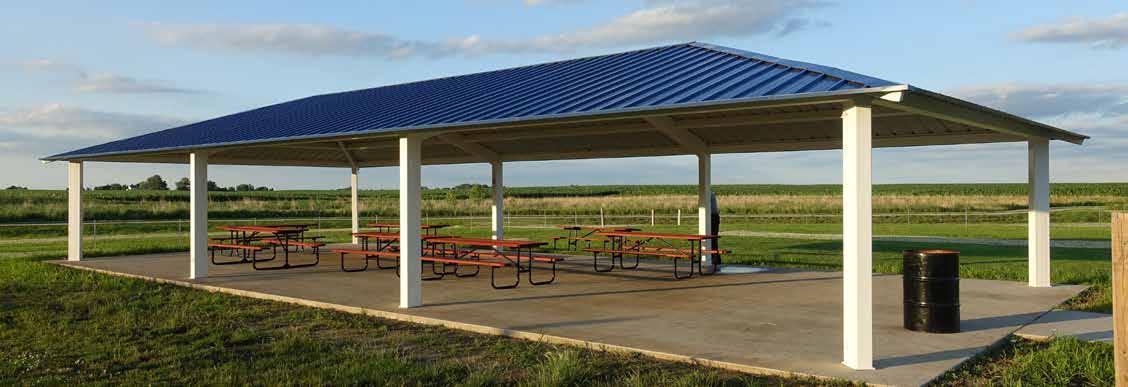
Standard design details on page 76
(RAM)
RAM 30x44 #55802
RAM 30x50 #49253
RAM 20x44 #63161
RAM 40x64 #61088
50 616.888.3500 poligon.com 51
RAM 30x64 #59877
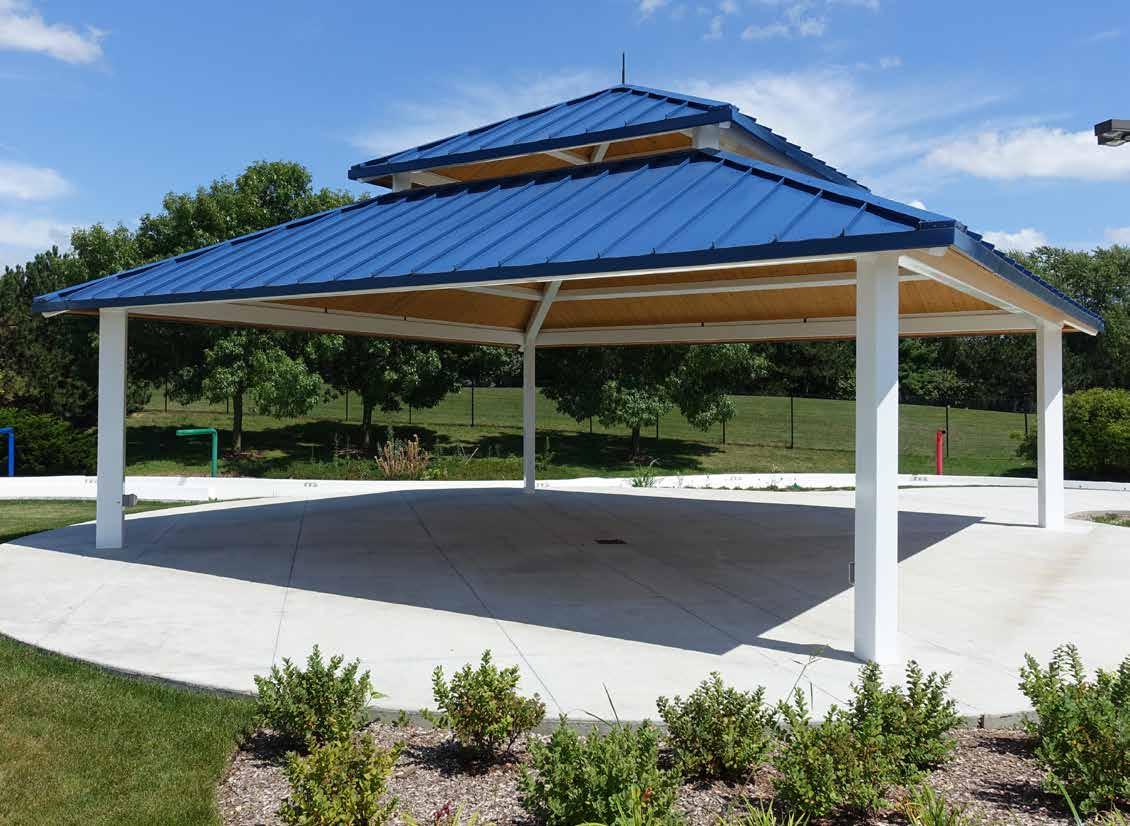
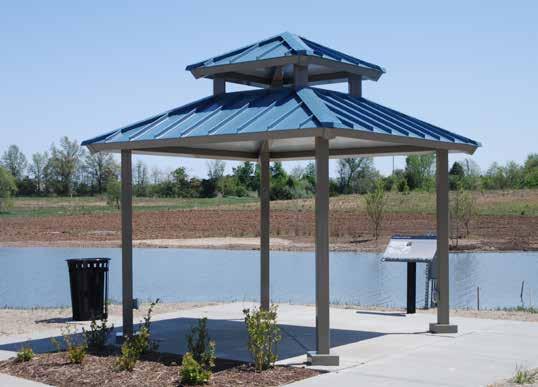
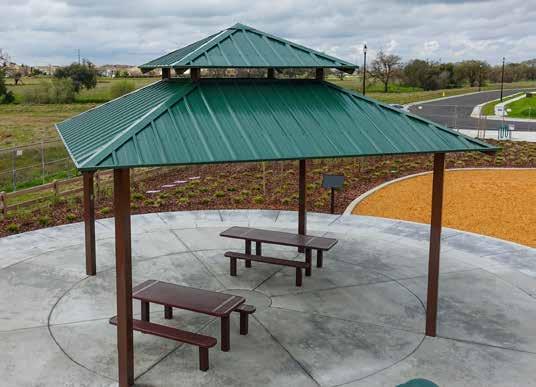
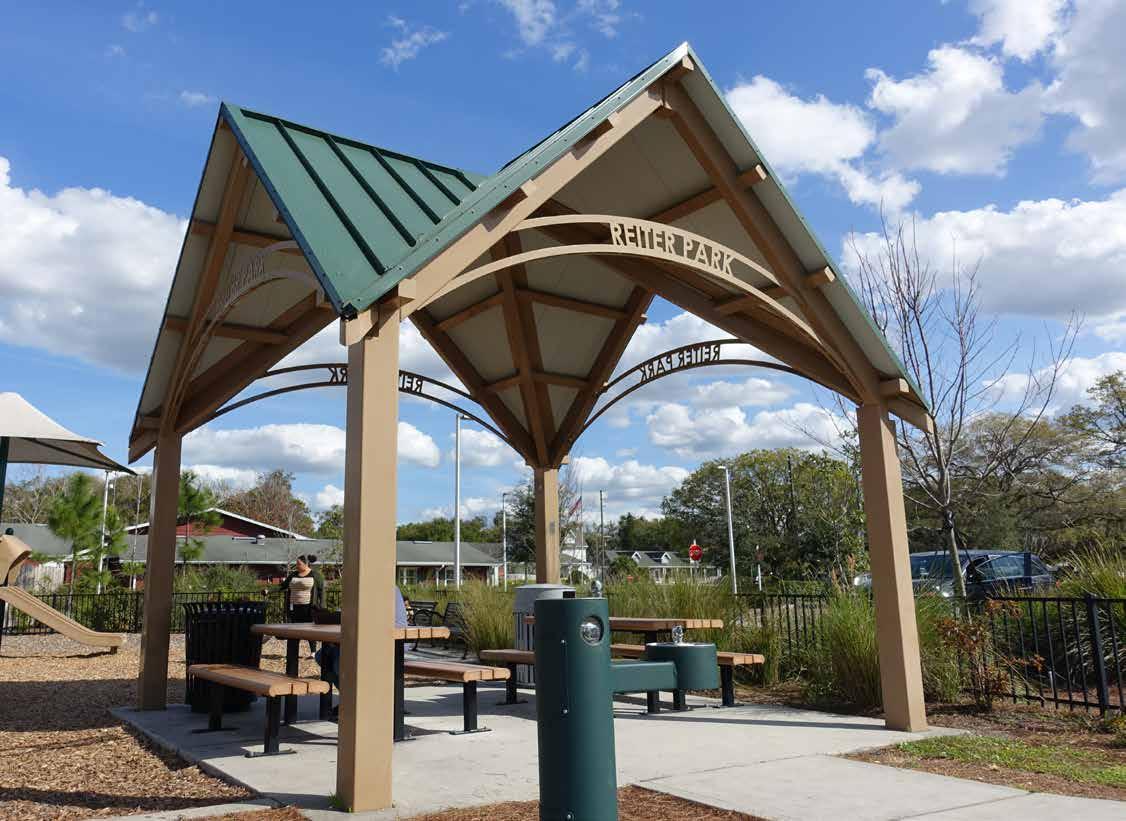
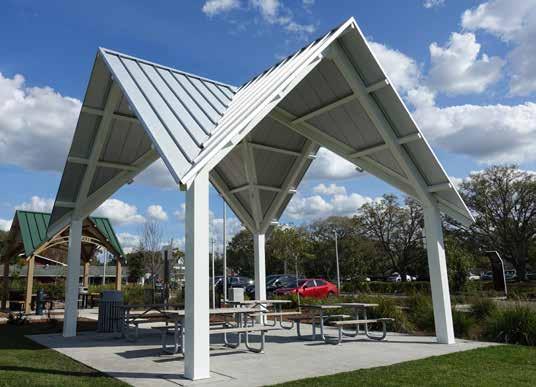

Standard design details on page 77 Standard design details on page 76 Carnival (CAR) Crossing (CRS)
CAR 30 #65550
CAR 20 #61822
CAR 12 #49137
CRS 24 w/ optional gable ornamentation #58988
CRS 24 #58988
52 616.888.3500 poligon.com 53
CRS 16 w/ optional cupola #57466
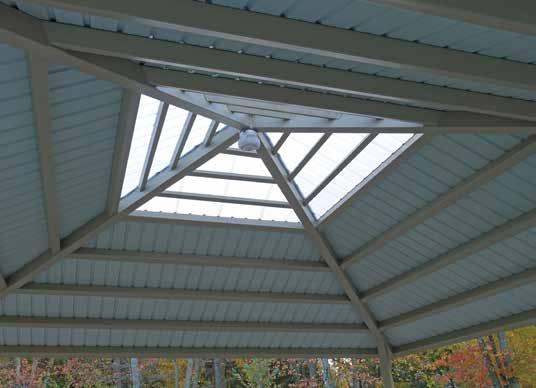
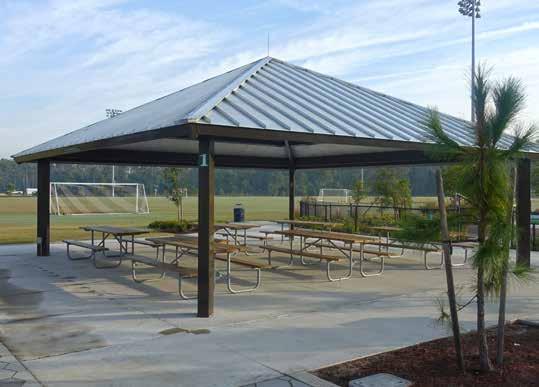
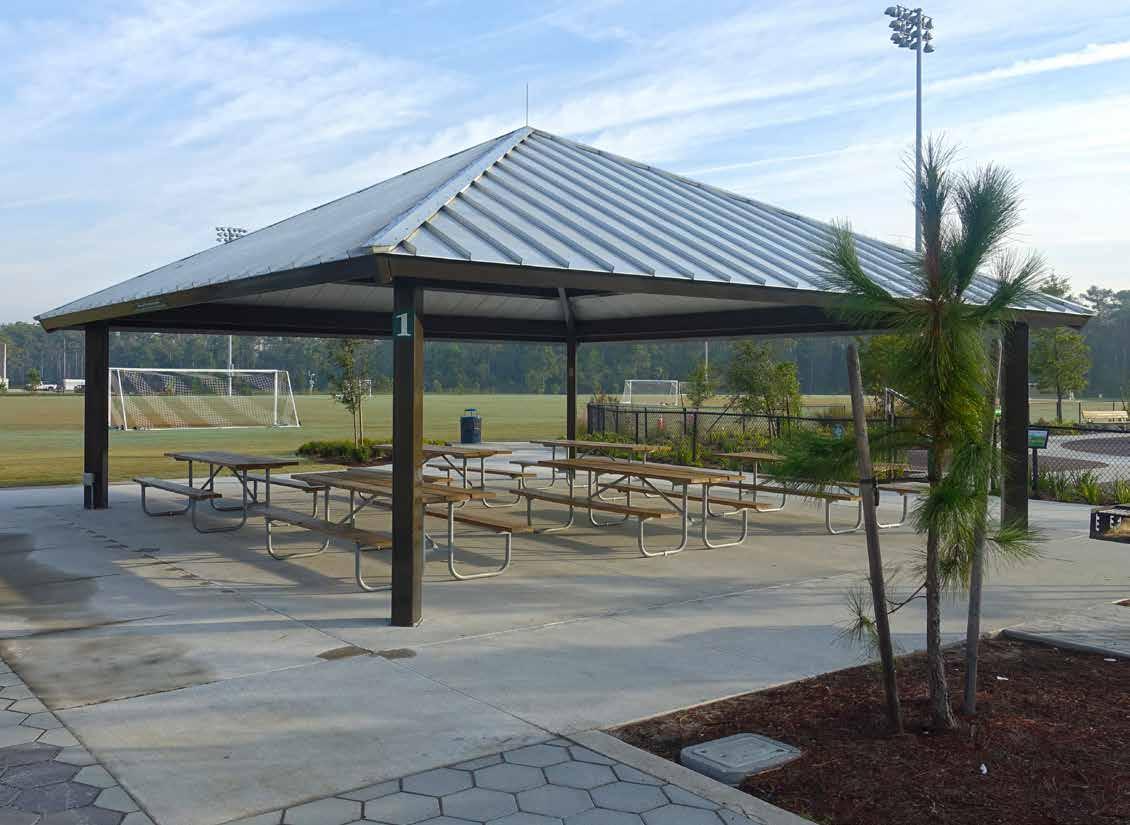
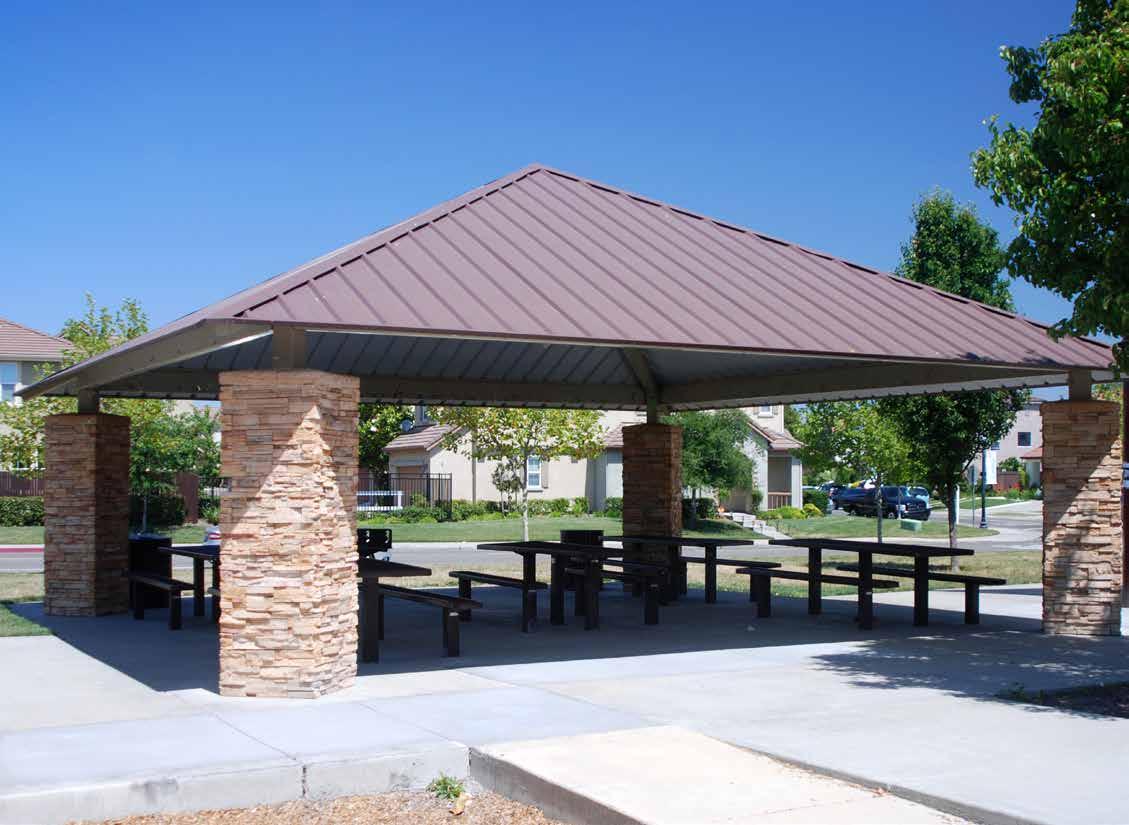
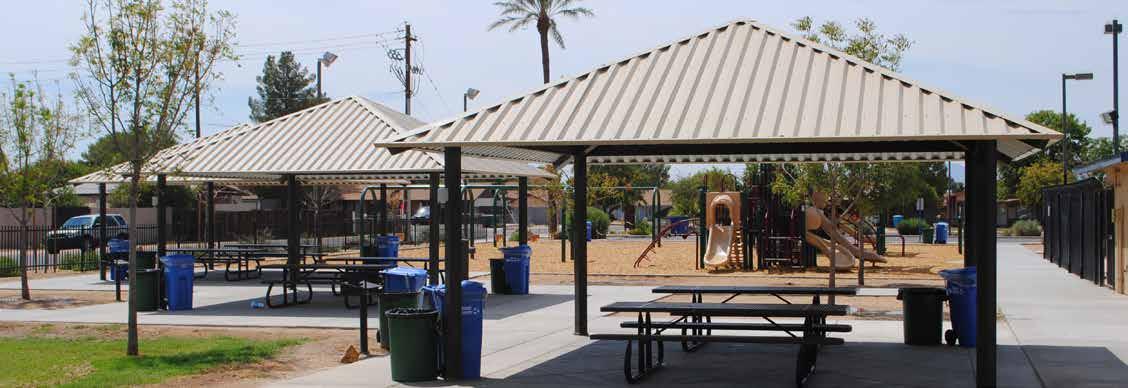
Square (SQR)
SQR 30 #39564
SQR 42 w/ optional polycarbonate panels #67085
SQR 30 #56169
SQR 30 #56169
20
Standard design details on page 77 54 616.888.3500 poligon.com 55
SQR
#50091
Sun Shelters
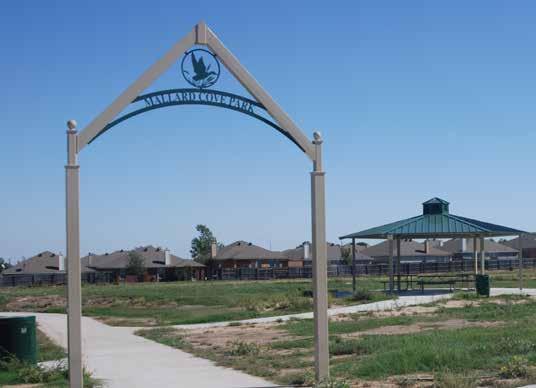

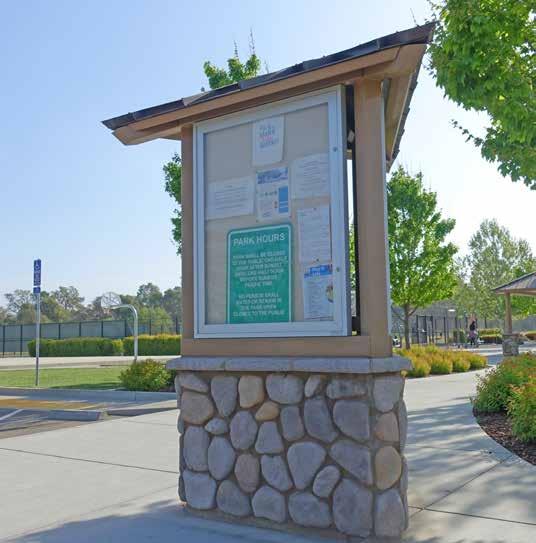
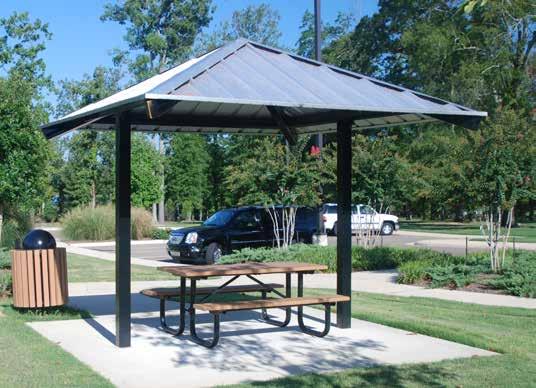
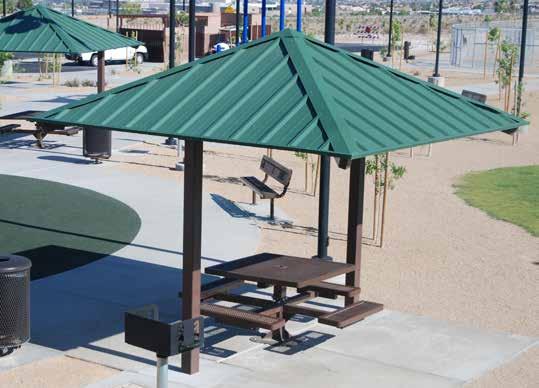
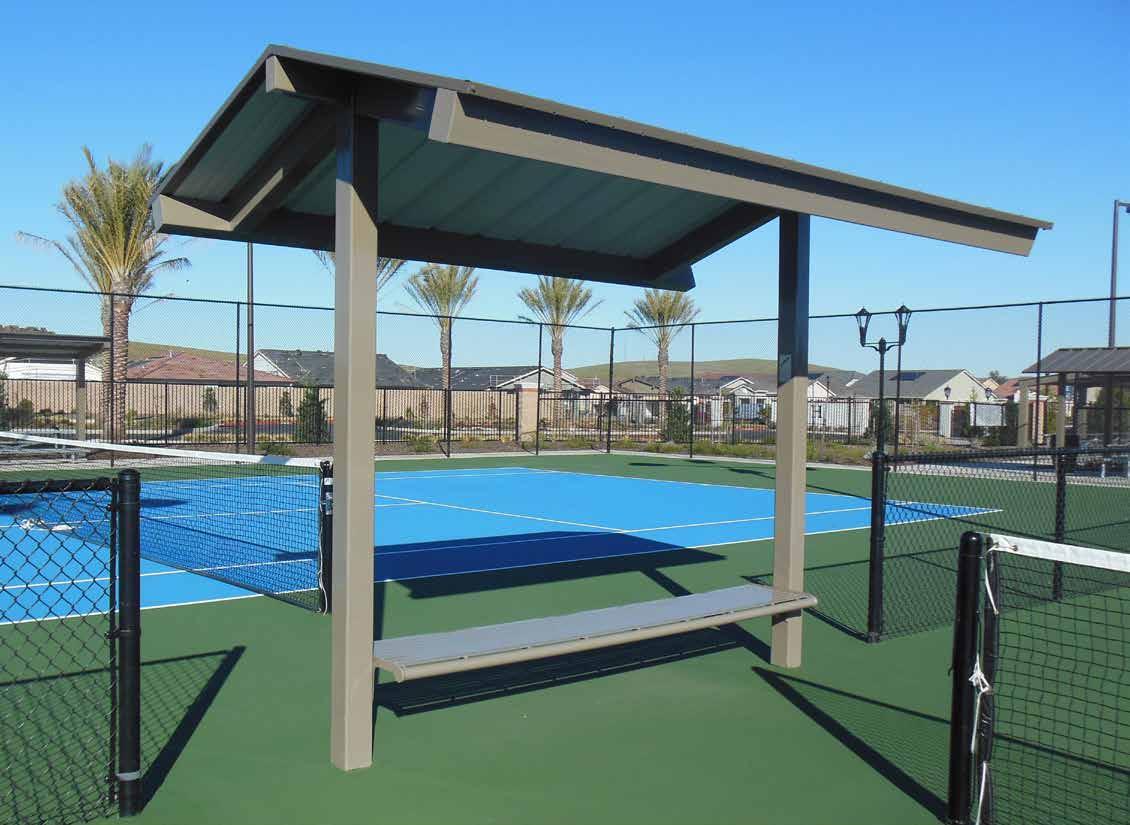
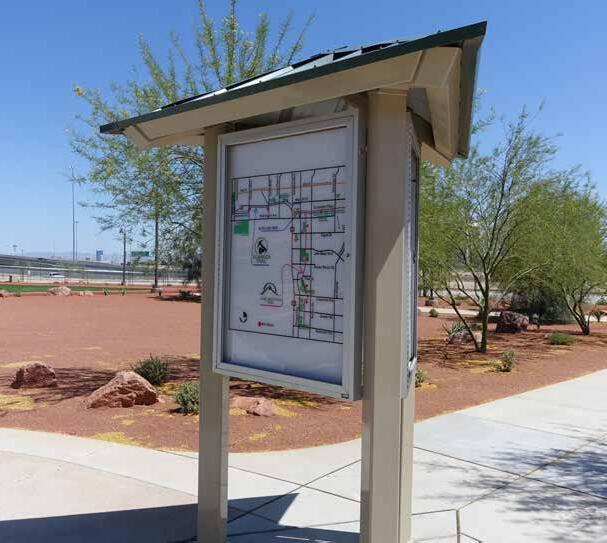
Standard design details on page 78
Standard design details on page 79
Standard design details on page 79
(SSG/SSH)
SSG 8x12 w/ optional backless metal bench #55286
SSH 12x12 #48098
SSH 12x12 #48146
Kiosk (KSK) Portal (PRT)
PRT 23 w/ optional lettered arch & medallion #56635
PRT 11 w/ optional lettered arch & medallion #47989
KSK 1-8
KSK 3-8
56 616.888.3500 poligon.com 57

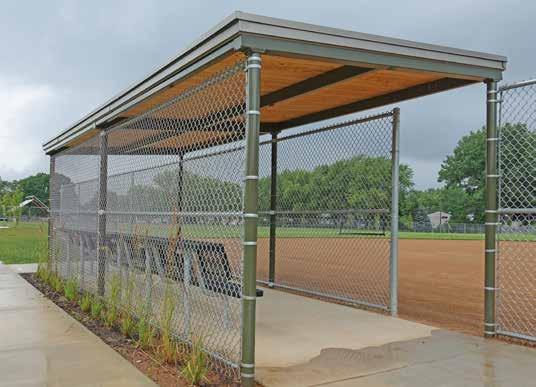
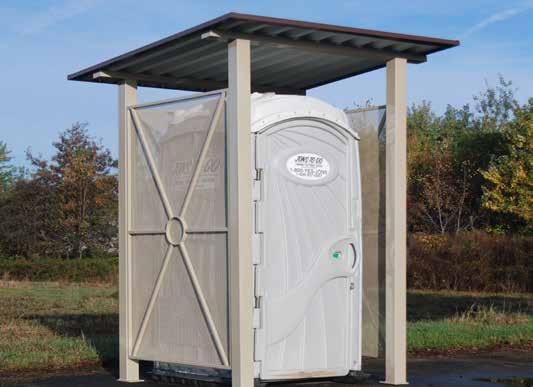
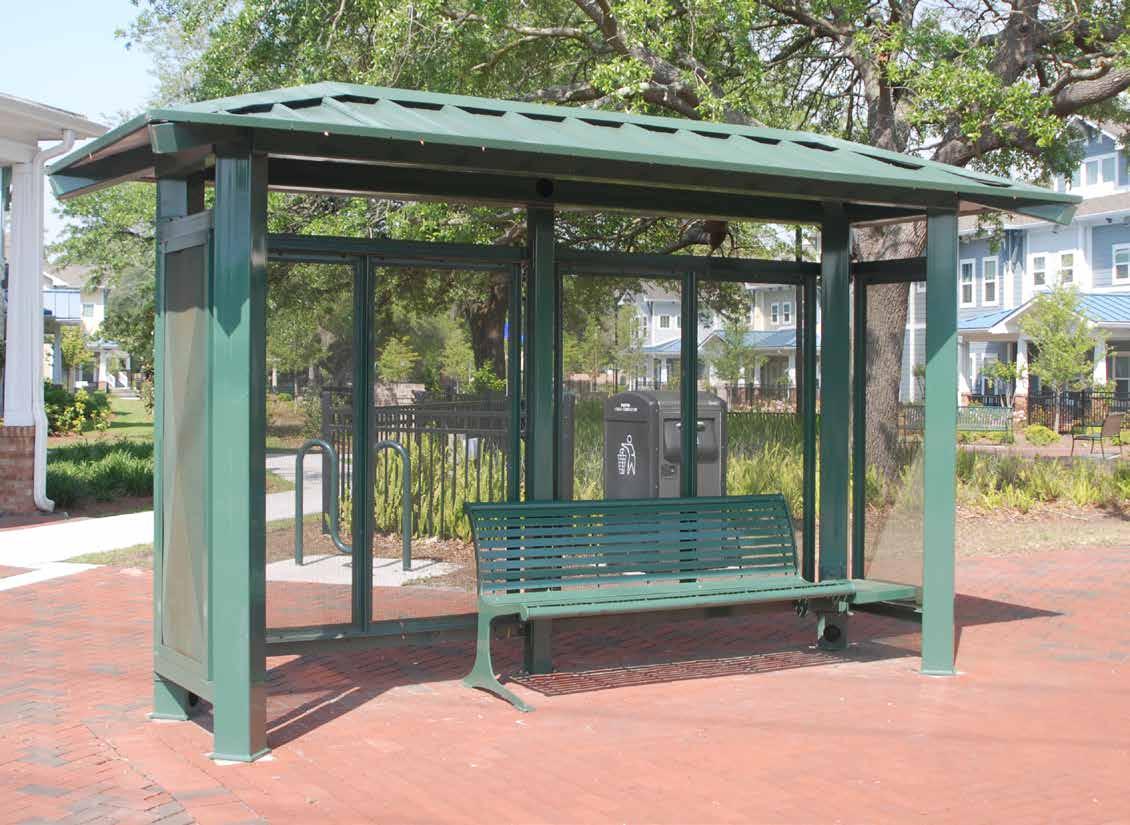
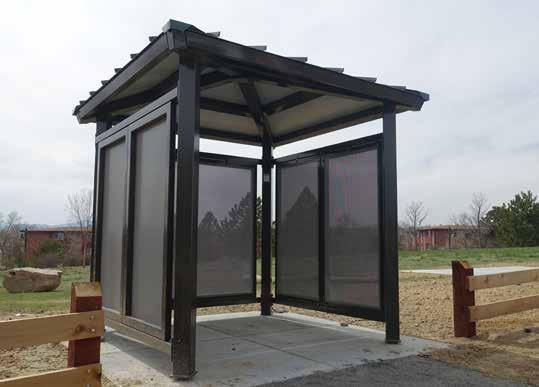
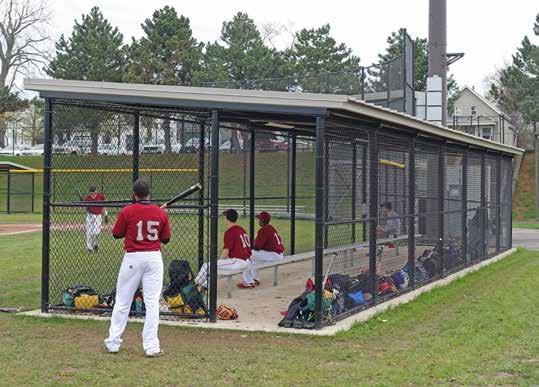
Standard design details on page 80 Standard design details on page 80 Dugout (DUG) *Fencing by others DUG 10x32
DUG 10x24
DUG 14x55
(PLE, PRV) PLE 6x15 #48887 PRV-S
PLE-HC1
58 616.888.3500 poligon.com 59
#57444
#63195
#59051 Privacy Shelter
#64442
#60547
Poligon Fabric structures allow full shade in fun artistic ways.
Each structure is designed with High Density Polyethylene (HDPE) Shade Fabric and offers professional grade architectural shade that blocks up to 98.8% of harmful UV sun rays. Fabric is also flame retardant and fade/tear resistant.
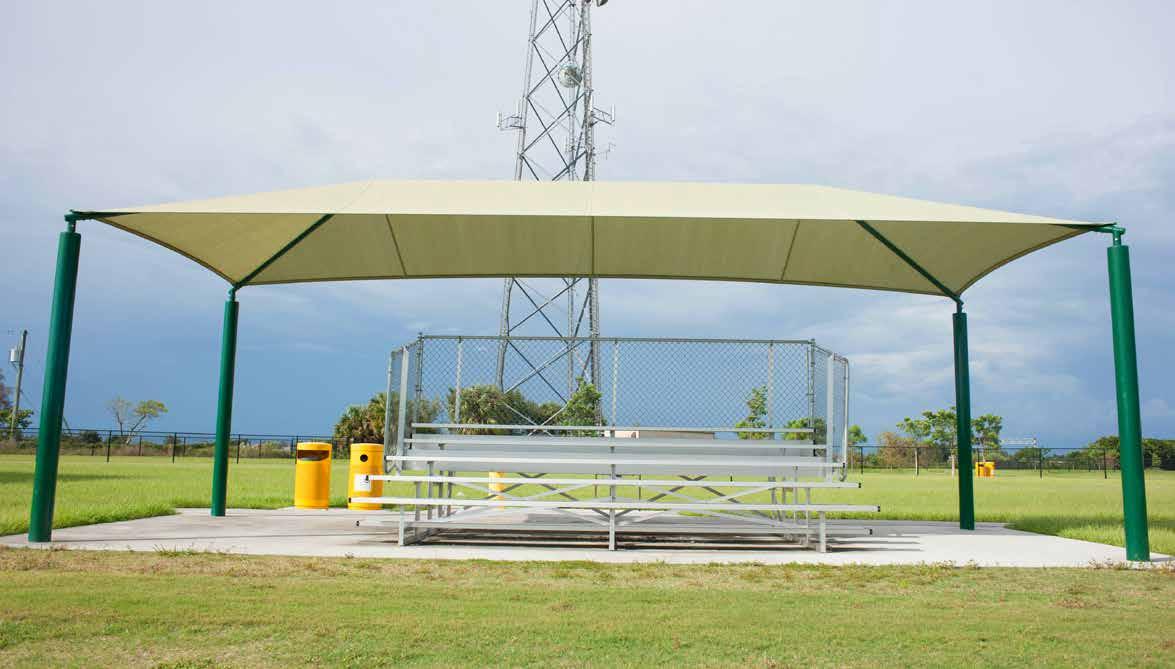
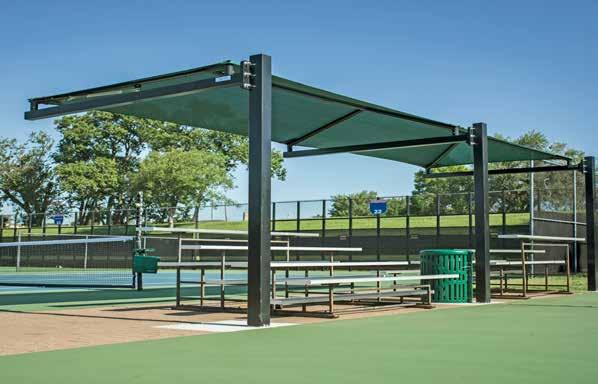

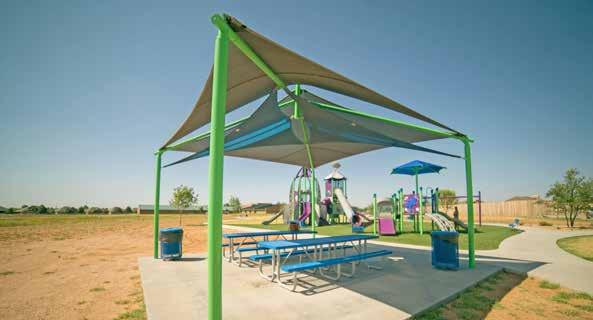
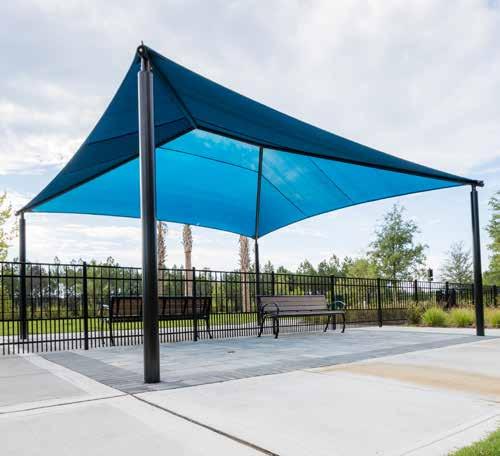
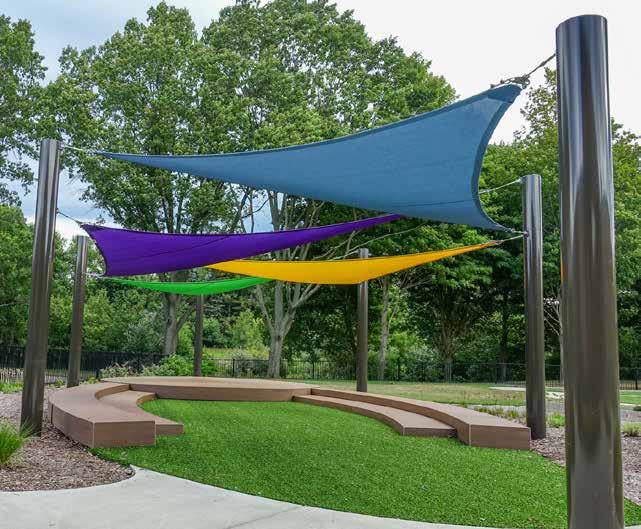
Visit our website for more fabric shade ideas.
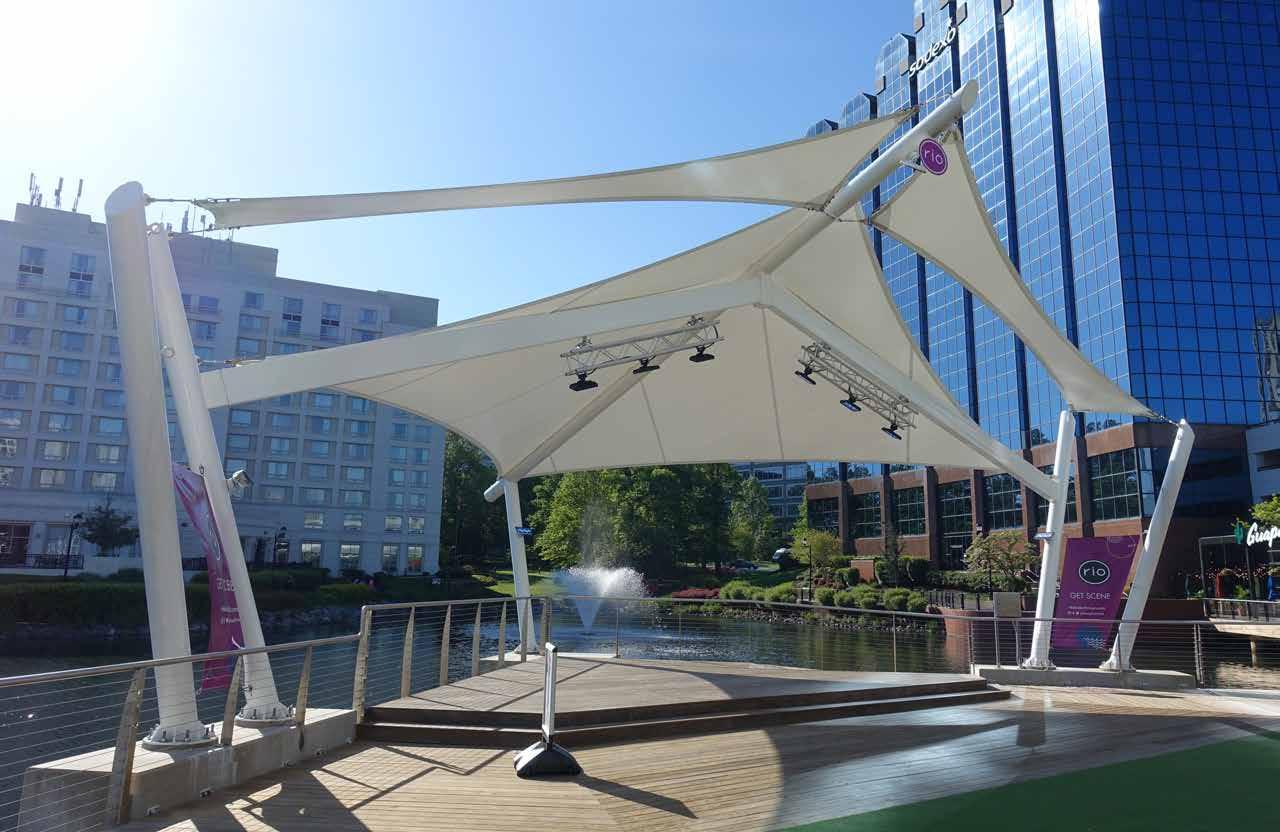
®
60 616.888.3500
61
poligonfabric.com

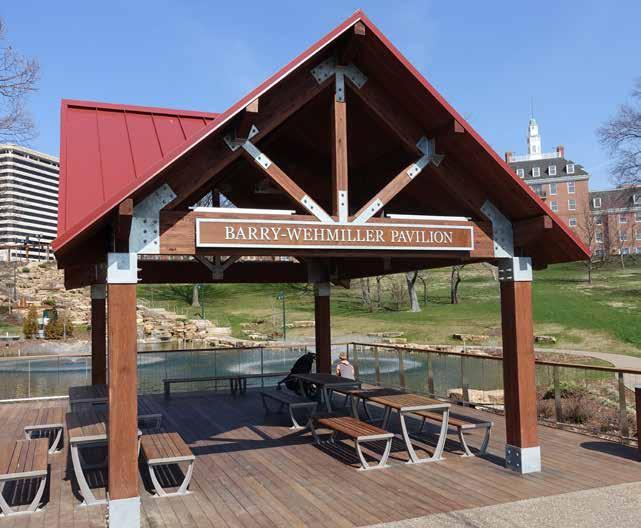
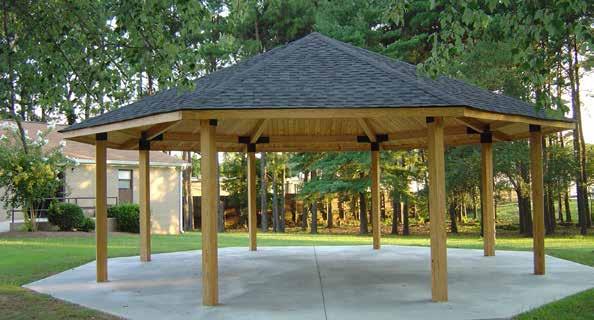
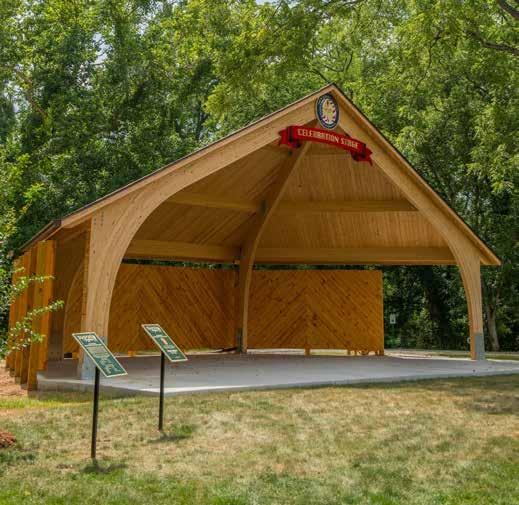
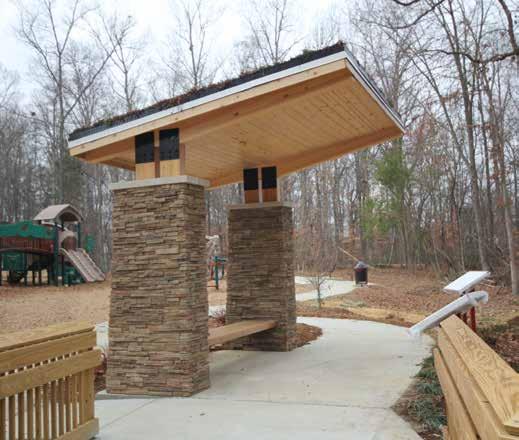
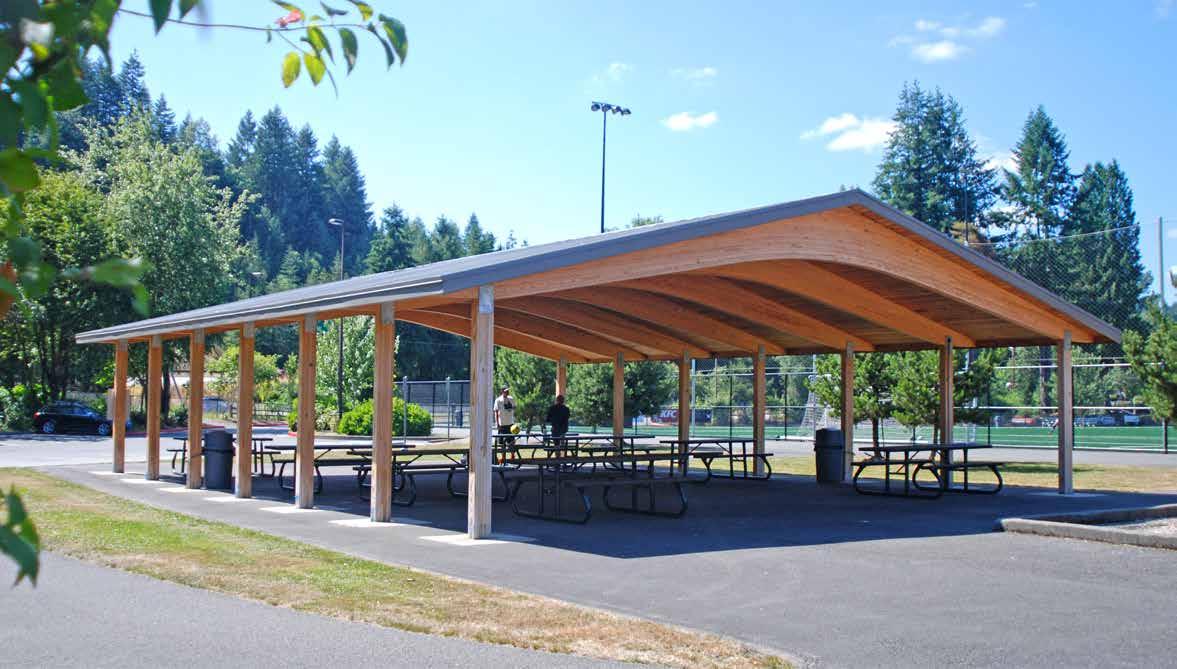
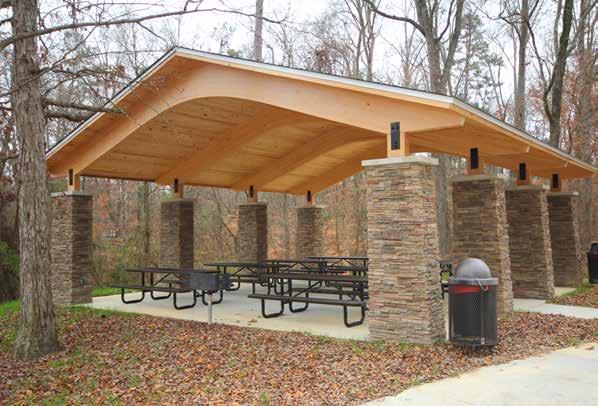
® WOOD Poligon Wood structures bring a natural look to your shelter and are available in a variety of stain colors and roofing options. Visit our website for more wood shade ideas. 62 616.888.3500 poligonwood.com 63
Artisan Wood Options
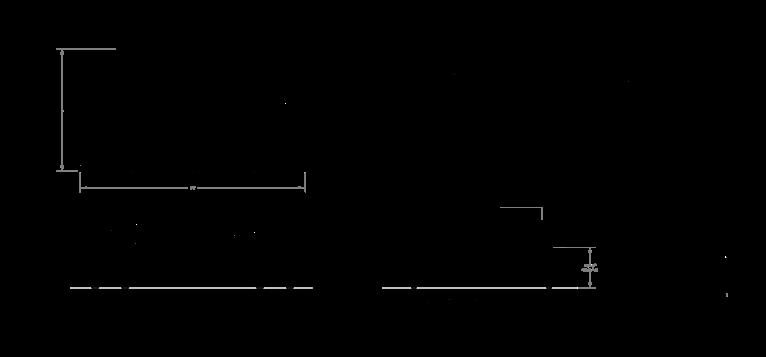
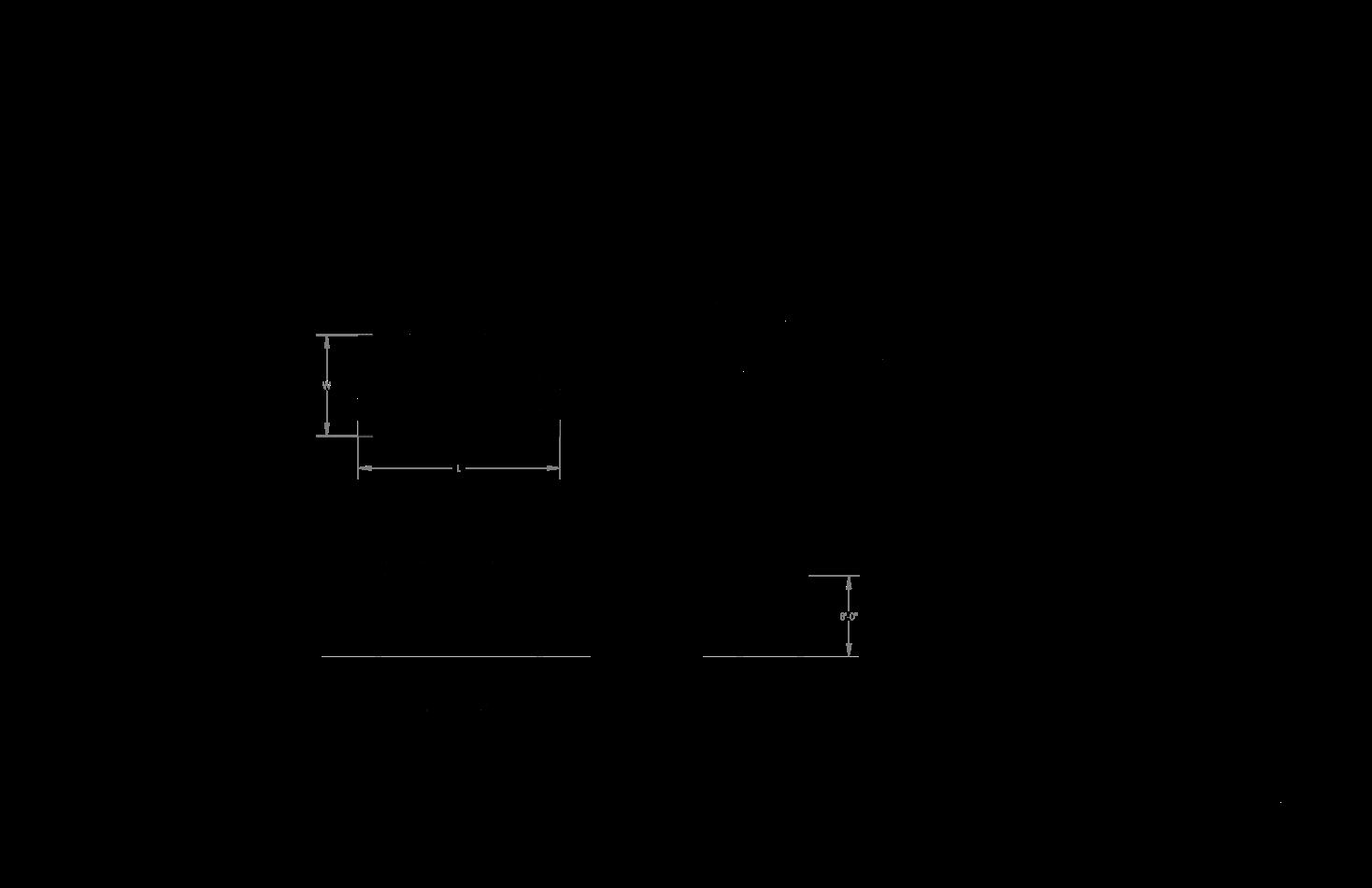


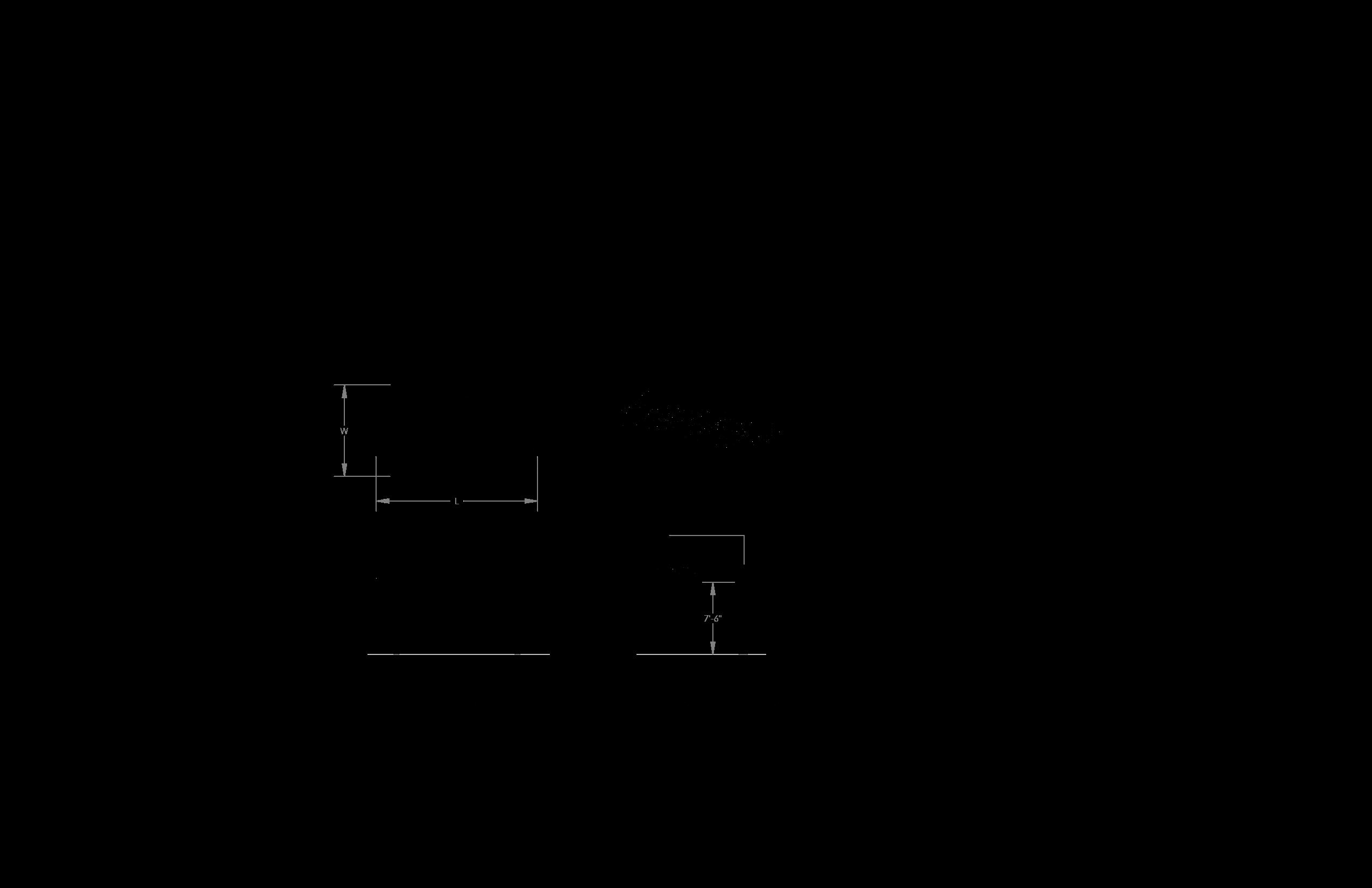

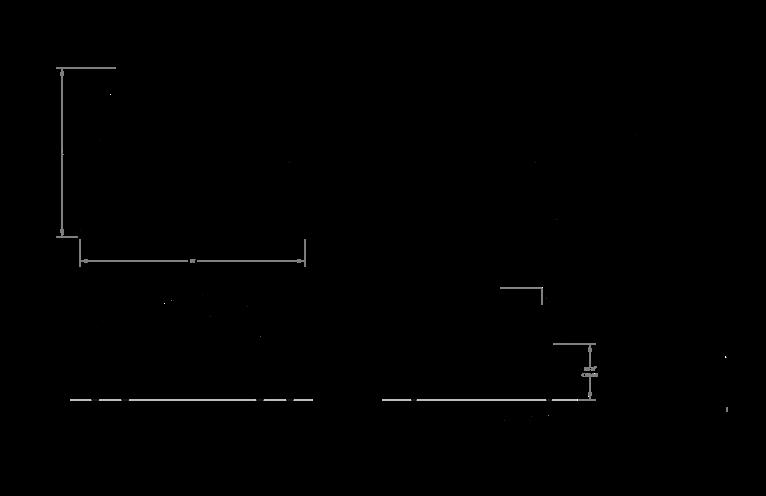
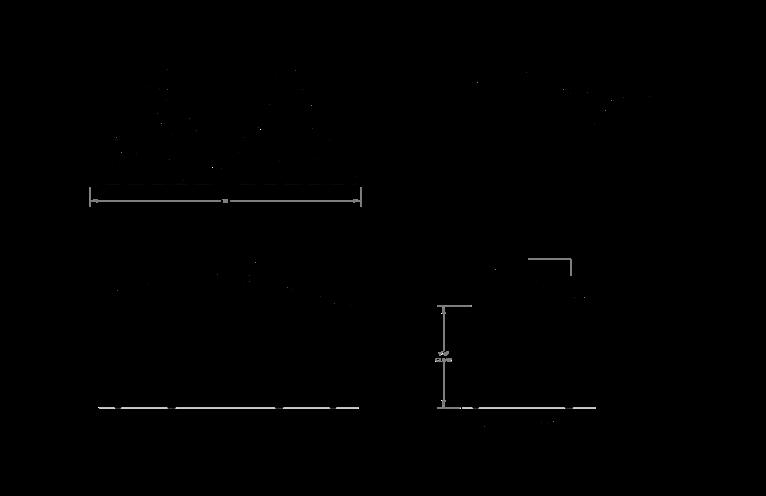
Poligon Artisan Wood structures uniquely combine the natural warmth of wood trellis members (latilla) with the strength and durability of steel supporting framework. Wood is available in multiple options, including IPE, Mahogany, Cedar, and Accoya.

Kokomo KMO (pg 18) BIN W KMO 30’ KMO 40’ KMO 50’ Suggested Sizes Additional sizes available in 1’ increments Houston HHA (pg 18) BIN W HHA 16’ HHA 20’ 9’ HHA 24’ 11’ HHA 28’ 13’ HHA 32’ 14’ Suggested Sizes Additional sizes available in 1’ increments
CST (pg 19) BIN W L SF CST 30’ 20’ 500 CST 40’ 30’ 1000 Suggested Sizes Additional sizes available in 1’ increments Truss End Santa Fe (truss end only) Metro Tuscan Architectural Minimum Clearance Height w/ MR Roof KMO 40x25 W L 12 4 12’-0” 12 1.25 Minimum Clearance Height w/ MR Roof HHA 24’ W L CST 40x30 Minimum Clearance Height w/ MG Roof 12 2 10’-0” W W L
Constellation
L 64 616.888.3500 poligon.com 65
Covered Walkway Cantilevered
Covered Walkway Arched
Gullwing Walkway
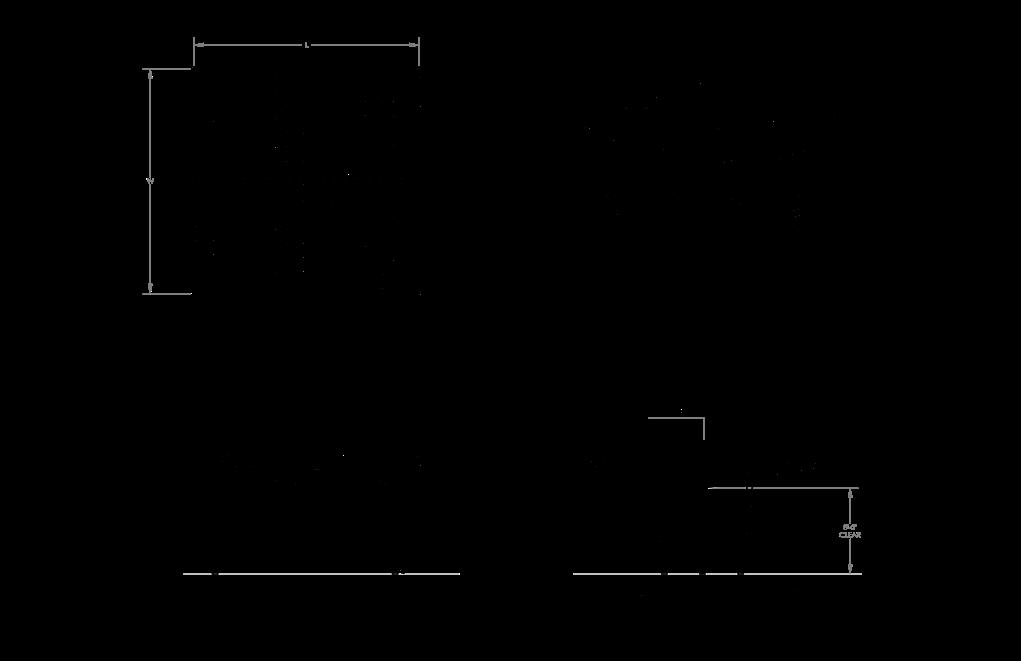
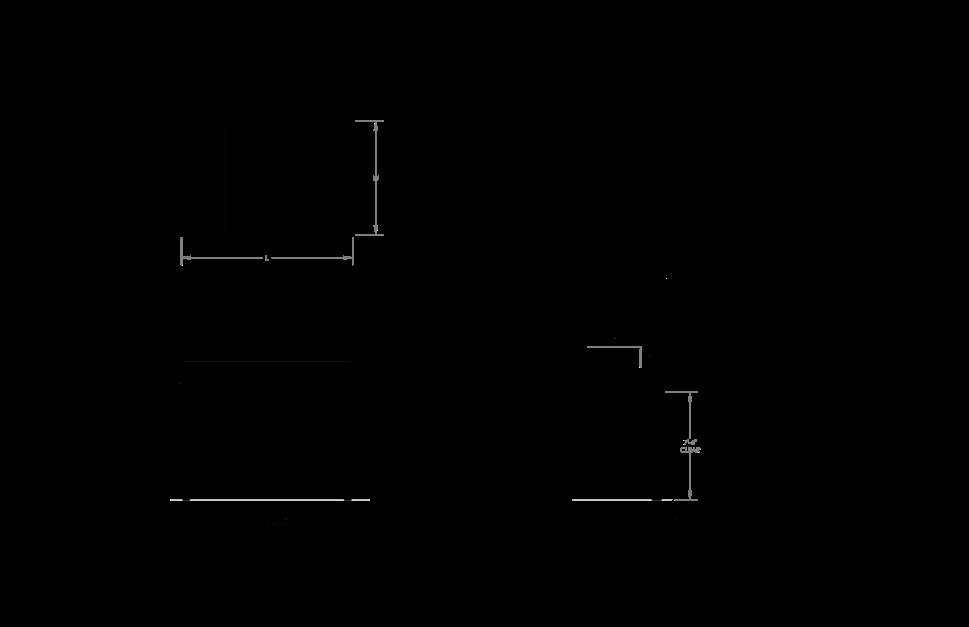
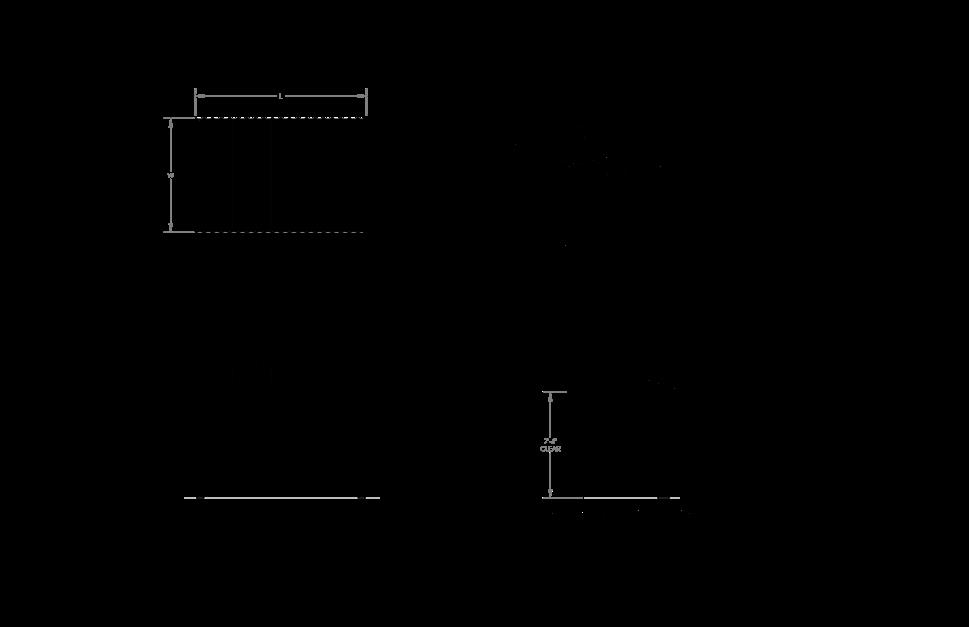
by PORTER CORP WWW.POLIGON.COM MAIN: (616) 888-3500 FIELD SUPPORT: (616) 888-3504 GWC 15x16 Shown with internal downspout 7'-6" 12 2 Minimum Clearane height w/ MR Roof L W ARCHITECTURAL ELEVATIONS 1 1:64 chris.lisac DRAWN BY: SCALE: REV LEVEL: PRINT DATE: ~C10696-GWC 6/22/2022 A JOB NO: DRAWING: PROJECT LOCATION: PROJECT: SHEET
CWC (pg 26) Additional sizes available in 1’ increments Suggested Sizes BIN W L SF CWC 8’ 12’ 96 CWC 8’ 16’ 128 CWC 8’ 20’ 160 CWC 10’ 12’ 120 CWC 10’ 16’ 160 CWC 10’ 20’ 200
CWA (pg 27) Additional sizes available in 1’ increments Suggested Sizes BIN W L SF CWA 8’ 12’ 96 CWA 8’ 18’ 128 CWA 8’ 24’ 160 CWA 10’ 12’ 120 CWA 10’ 18’ 180 CWA 10’ 24’ 240 Gullwing GUL (pg 32) Additional sizes available in 1’ increments Suggested Sizes BIN W L SF GUL 20’ 20’ 400 GUL 24’ 24’ 576 GUL 30’ 30’ 900 CWC 8x12 Minimum Clearance Height w/ MR Roof L W 12 2 7’-6” CWA 8x12 Minimum Clearance Height w/ MG Roof 7’-6” W L GUL 20x20 Minimum Clearance Height w/ TGMR Roof 12 2 8’-0” L W
Cantilevered GWC (pg 14) Additional sizes available in 1’ increments Suggested Sizes BIN W L SF GWC 15’ 12’ 180 GWC 15’ 16’ 240 GWC 15’ 20’ 300 GWC 15x16 Shown w/ Internal Downspout Minimum Clearance Height w/ MR Roof L W 12 2 8’-0” 66 616.888.3500 poligon.com 67
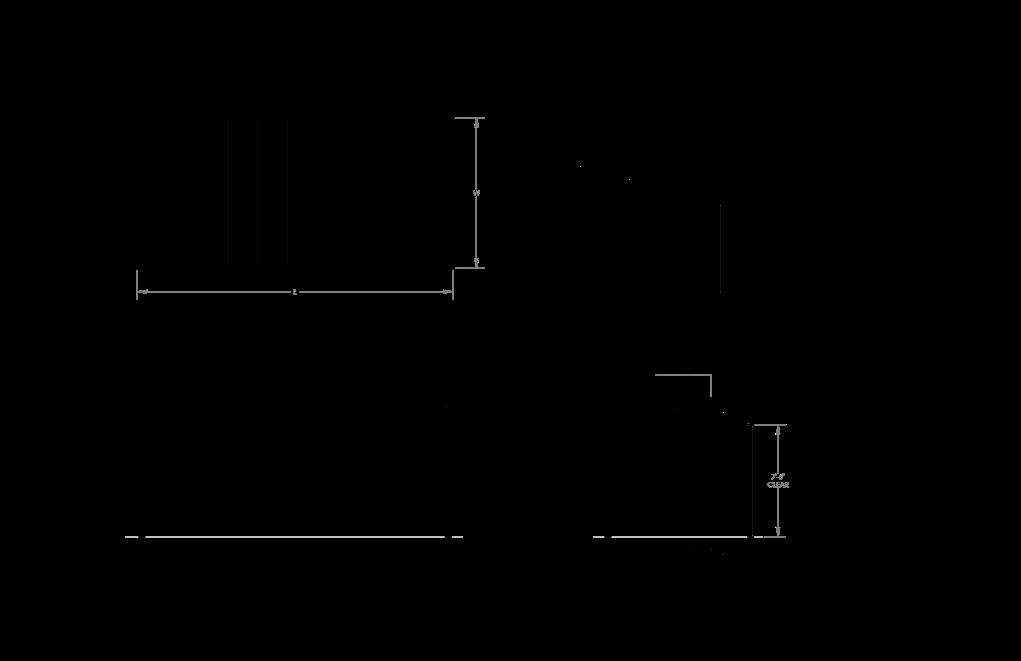

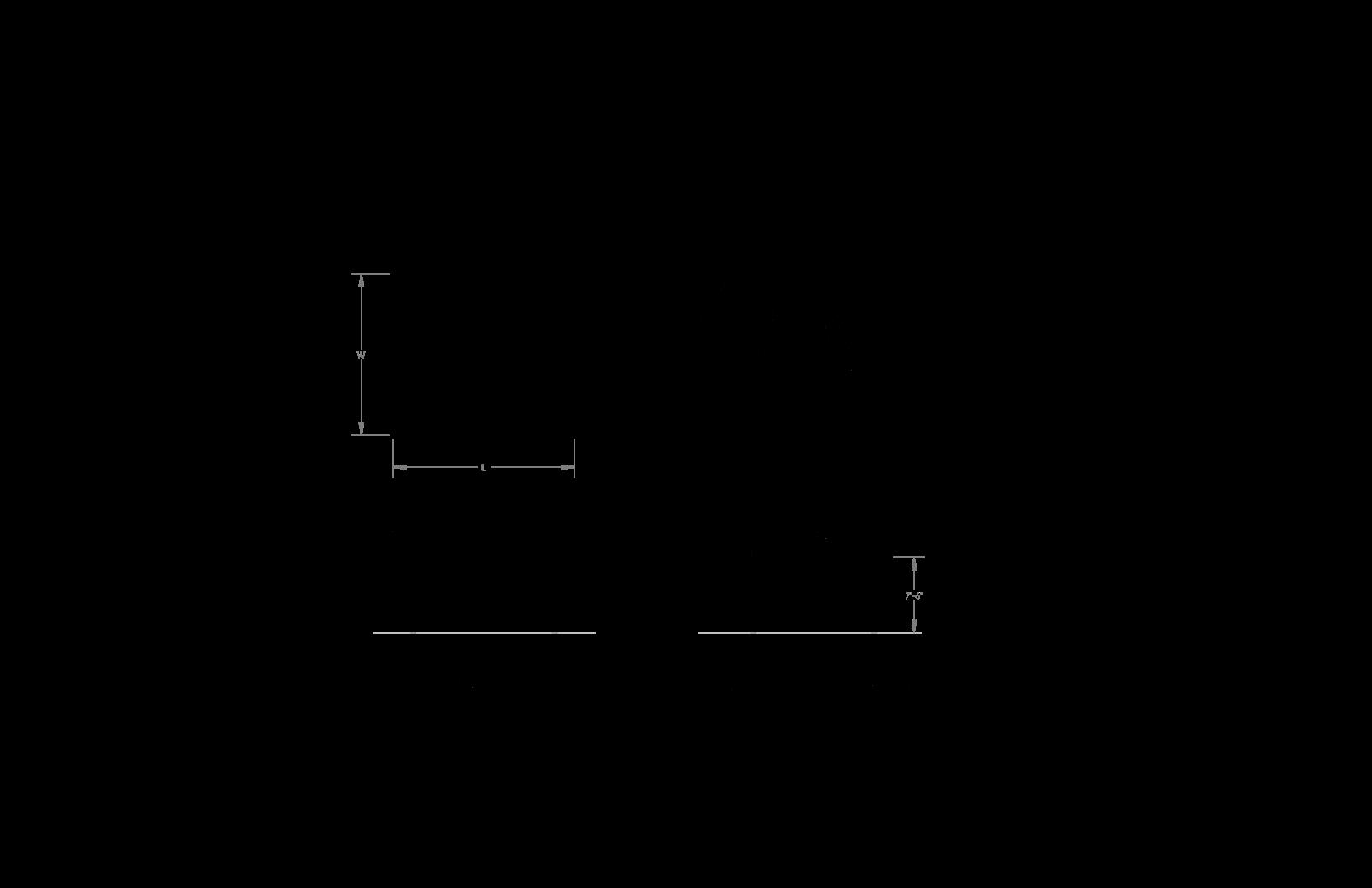
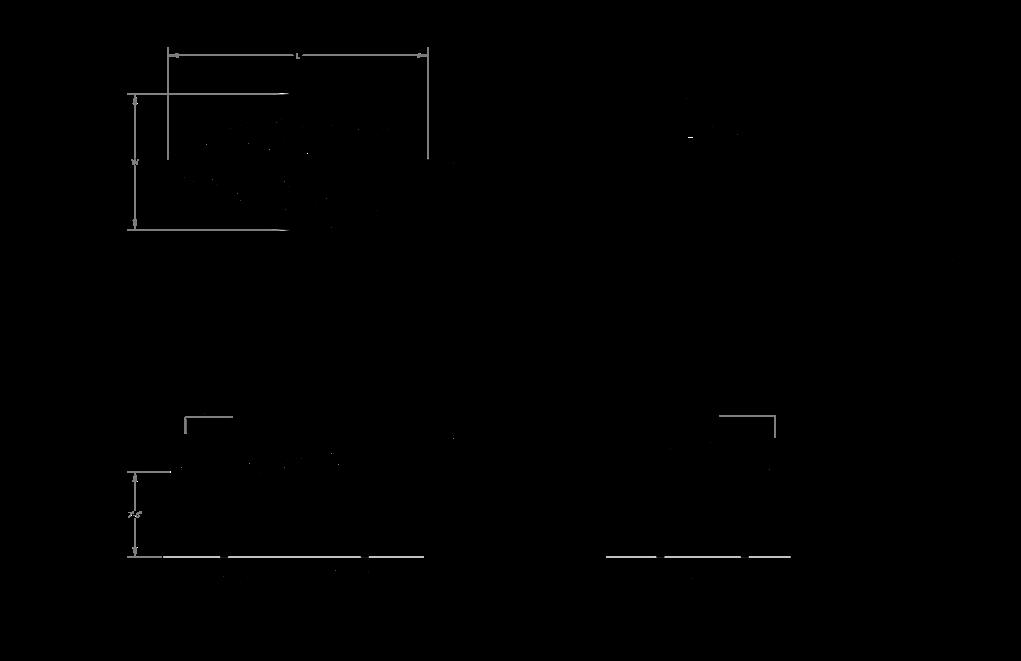

Monoslope MSL (pg 35) Additional sizes available in 1’ increments Suggested Sizes BIN W MSL 10’ MSL 16’ MSL 20’ MSL 26’ Northern Skyline L W MSL 10x21 8’ Minimum Clearance Height w/ MR Roof 1 12 W L 8 12 12 10 ARC 16x18 Minimum Clearance Height w/ MR Roof 7’-6” L W Leaf LEF (pg 33) Additional sizes available in 1’ increments Suggested Sizes BIN W L SF LEF 8’ 14’ 88 LEF 12’ 23’ 216 LEF 16’ 30’ 377 LEF 20’ 38’ 597 L W 7’-6” Minimum Clearance Height w/ MR Roof LEF 12x23 12 2 12 1 68 616.888.3500 poligon.com 69
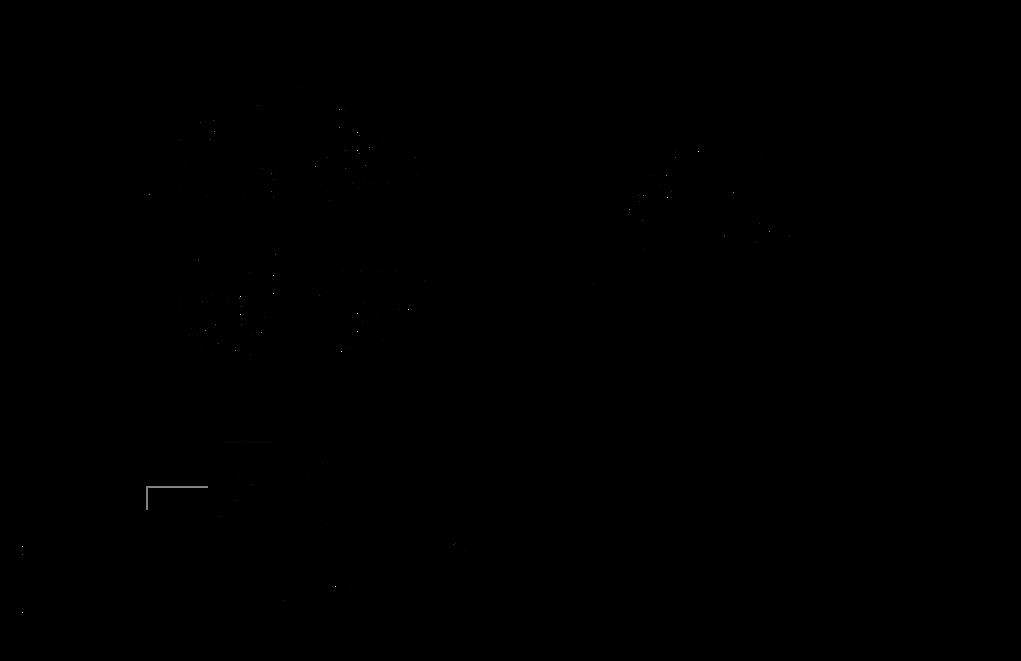
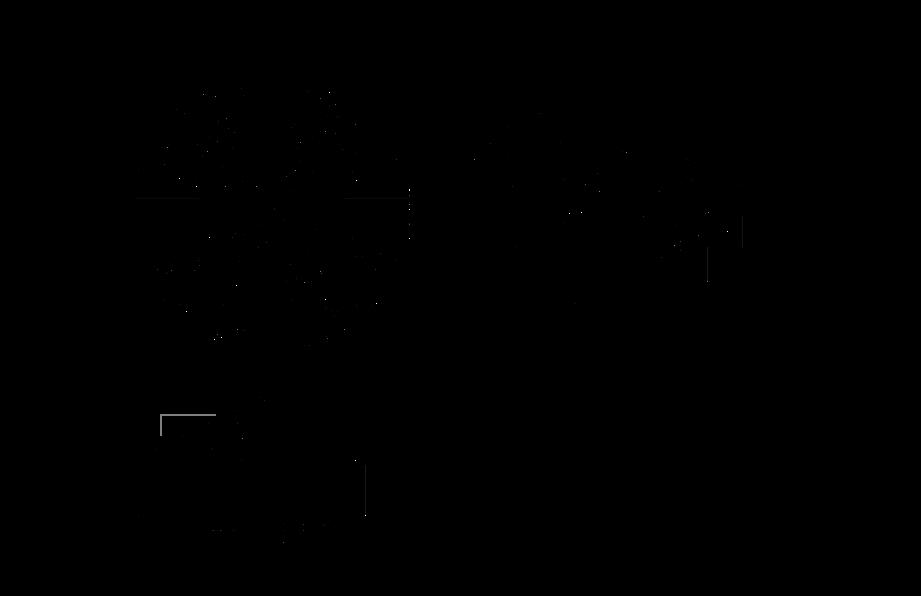

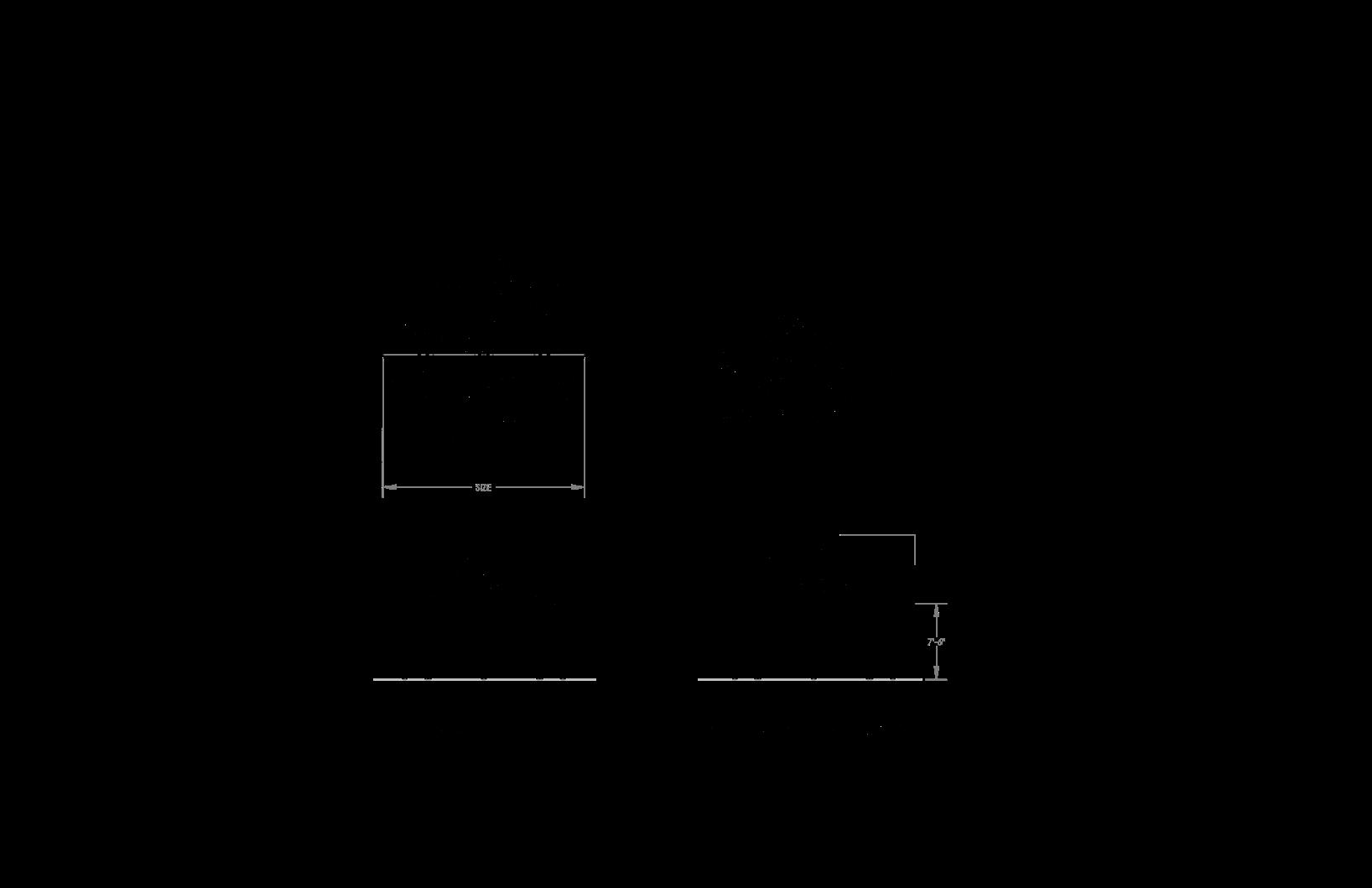
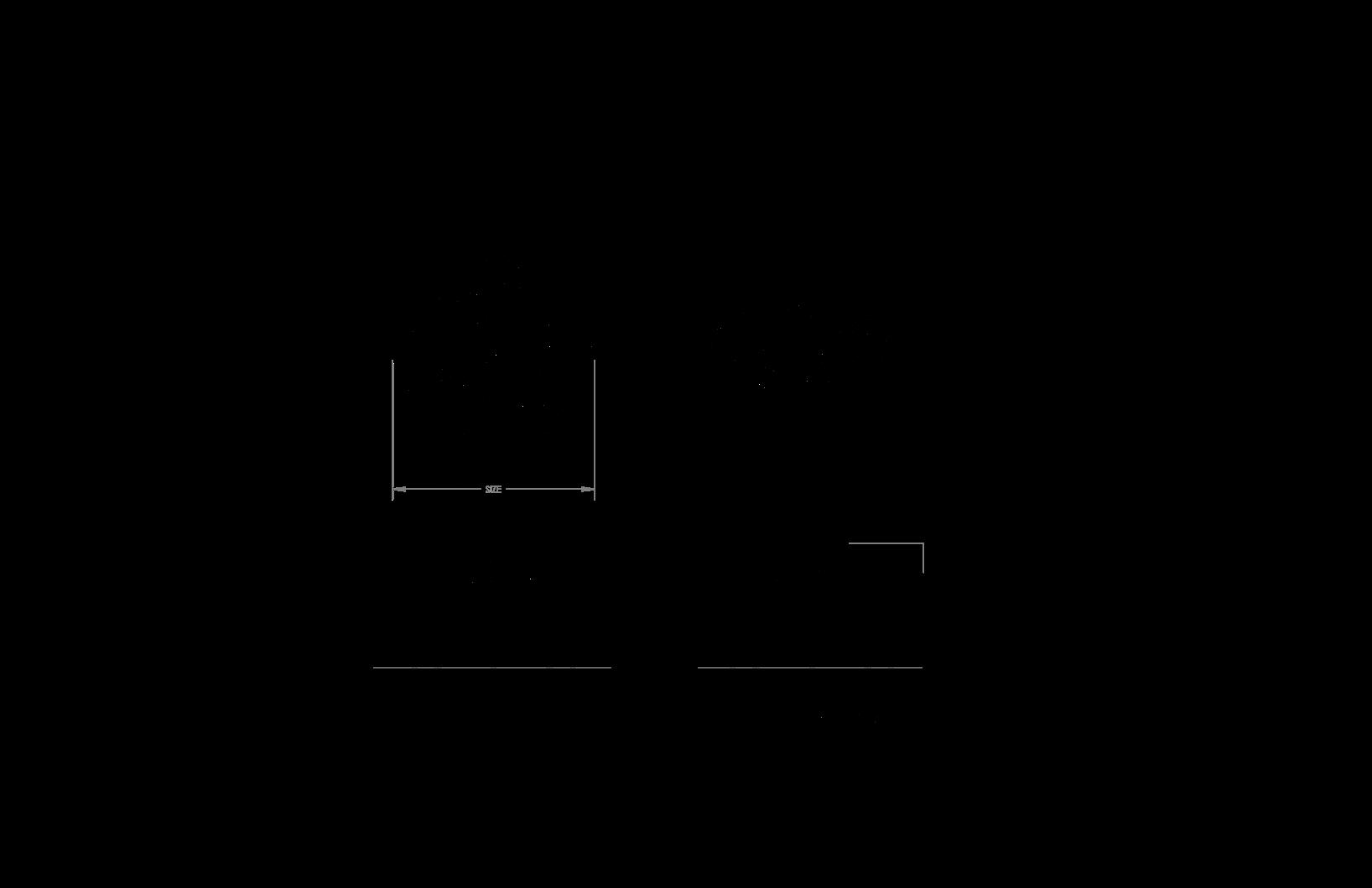



Minimum Clearance Height w/ MR Roof PVA 60 10’-6” Size 12 6 12 7’-6” 70 616.888.3500 poligon.com 71
Grand Haven
Oxford
Oxford
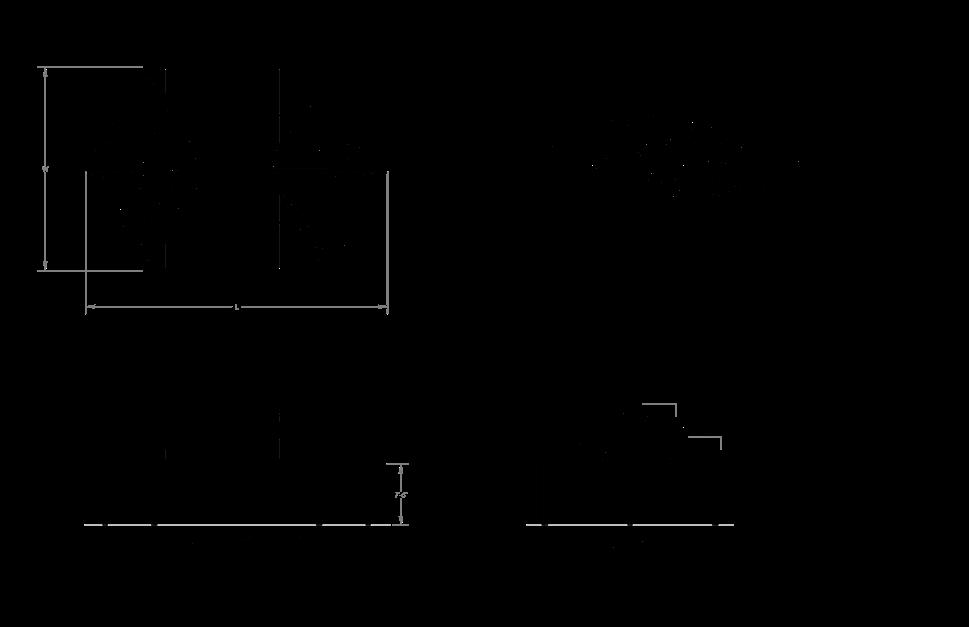

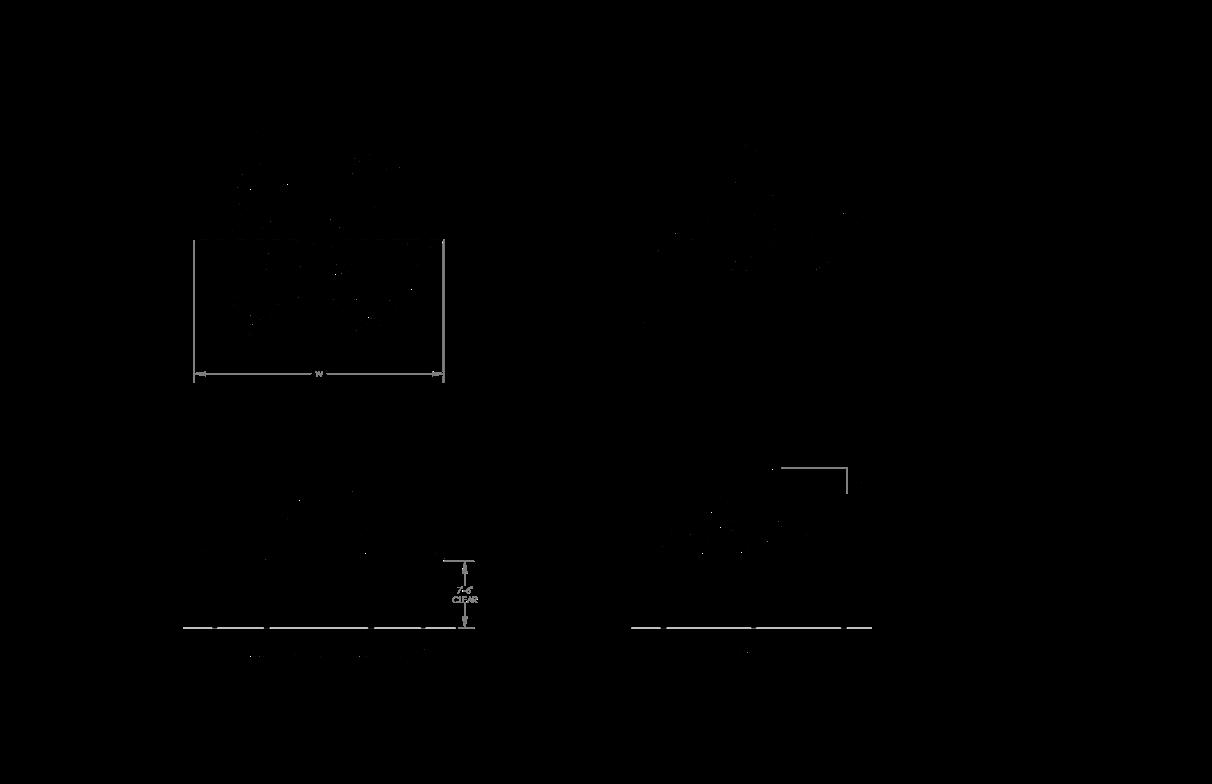

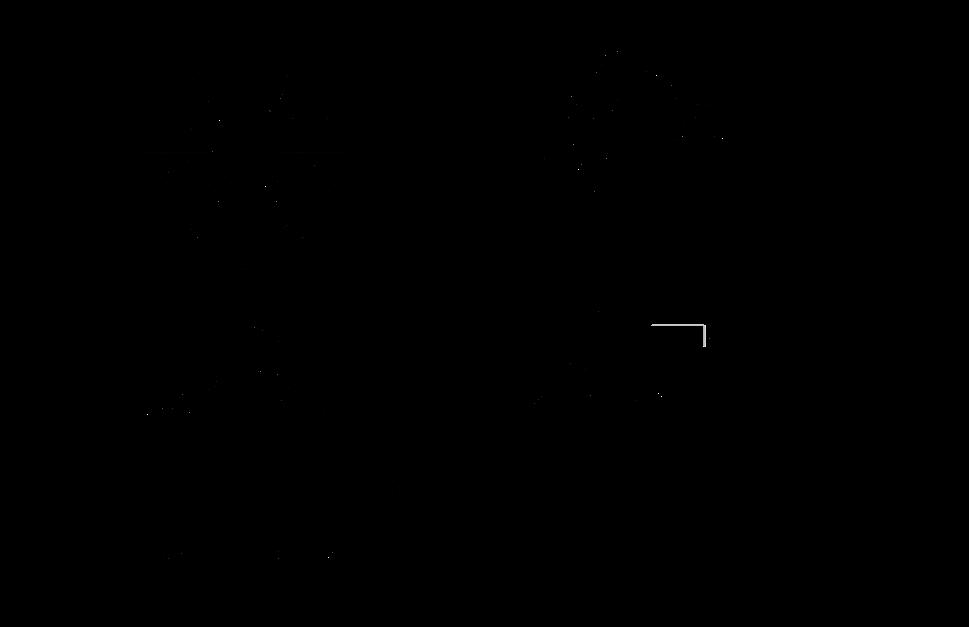
Tiara
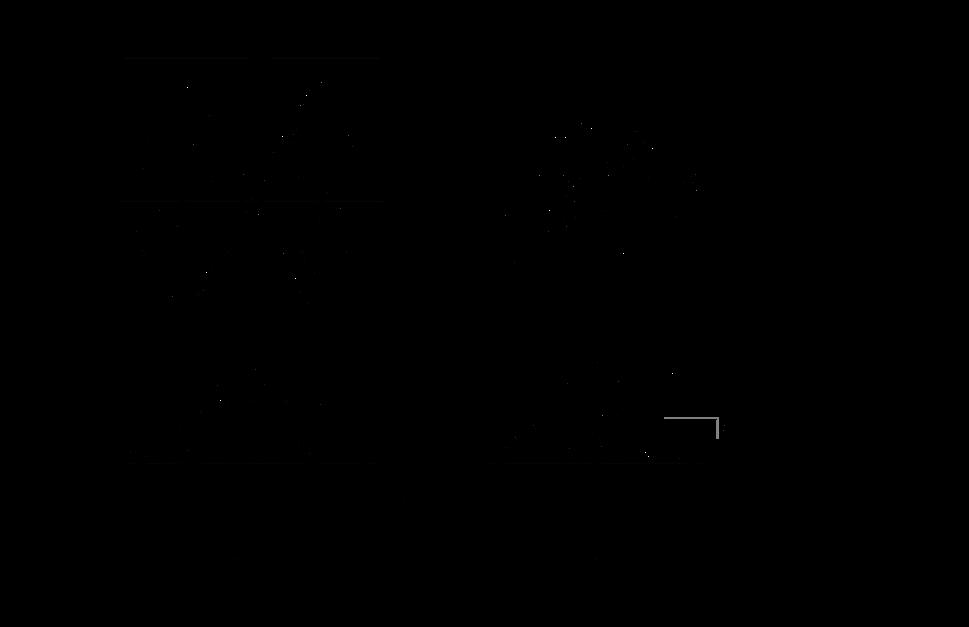
Clerestory
GXO2 (pg 42) SF 374 509 665 1039 1496 2185 2660 3752 Suggested Sizes Additional sizes available in 1’ increments
GXO (pg 43) Size SF 14’ 127 18’ 210 22’ 314 Suggested Sizes Additional sizes available in 1’ increments
TIA (pg 44) Additional sizes available in 1’ increments Suggested Sizes SF 300 358 500 744 1125 1148 1531 GCO2 24 Minimum Clearance Height w/ MR Roof Size 7’-6” 12 12 8 8 Size Minimum Clearance Height w/ MR Roof GXO 14 7’-6” 12 12 GHX 28 Minimum Clearance Height w/ MR Roof 8’ Size 12 10 TIA 25x37 Minimum Clearance Height w/ MR Roof W L 7’-6” 12 5 12 5 72 616.888.3500 poligon.com 73
Gable Roof
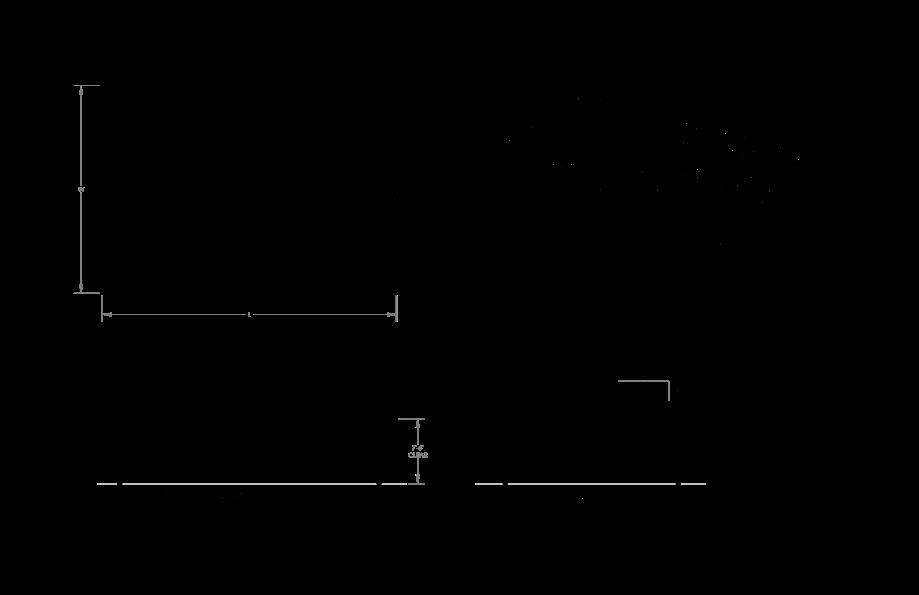


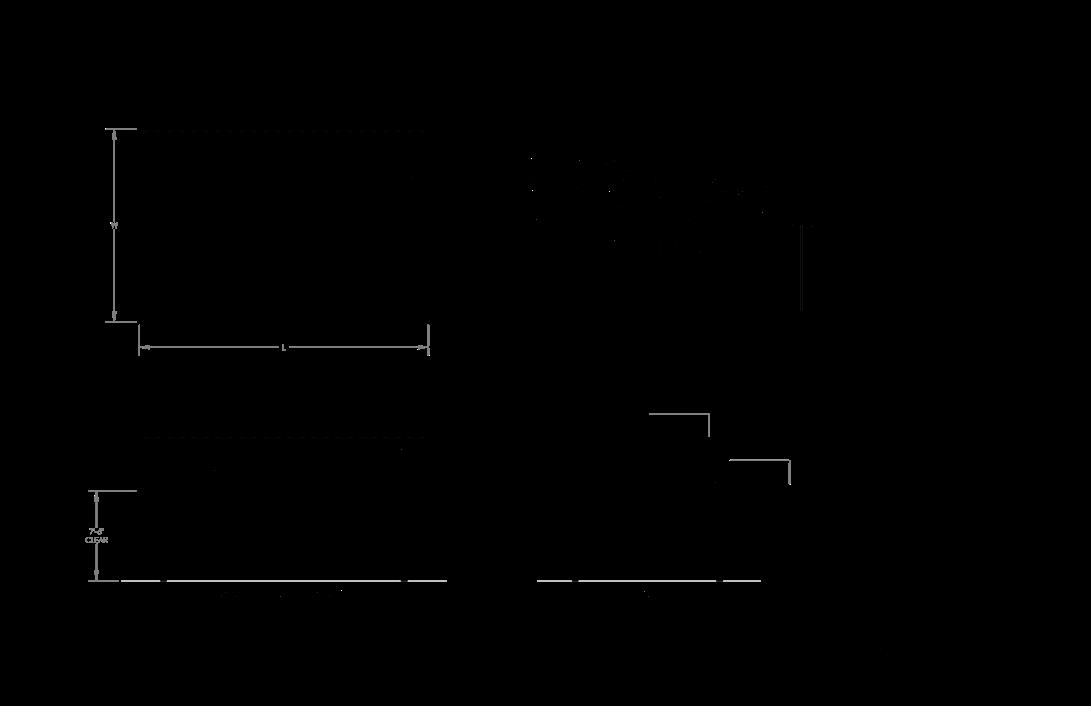
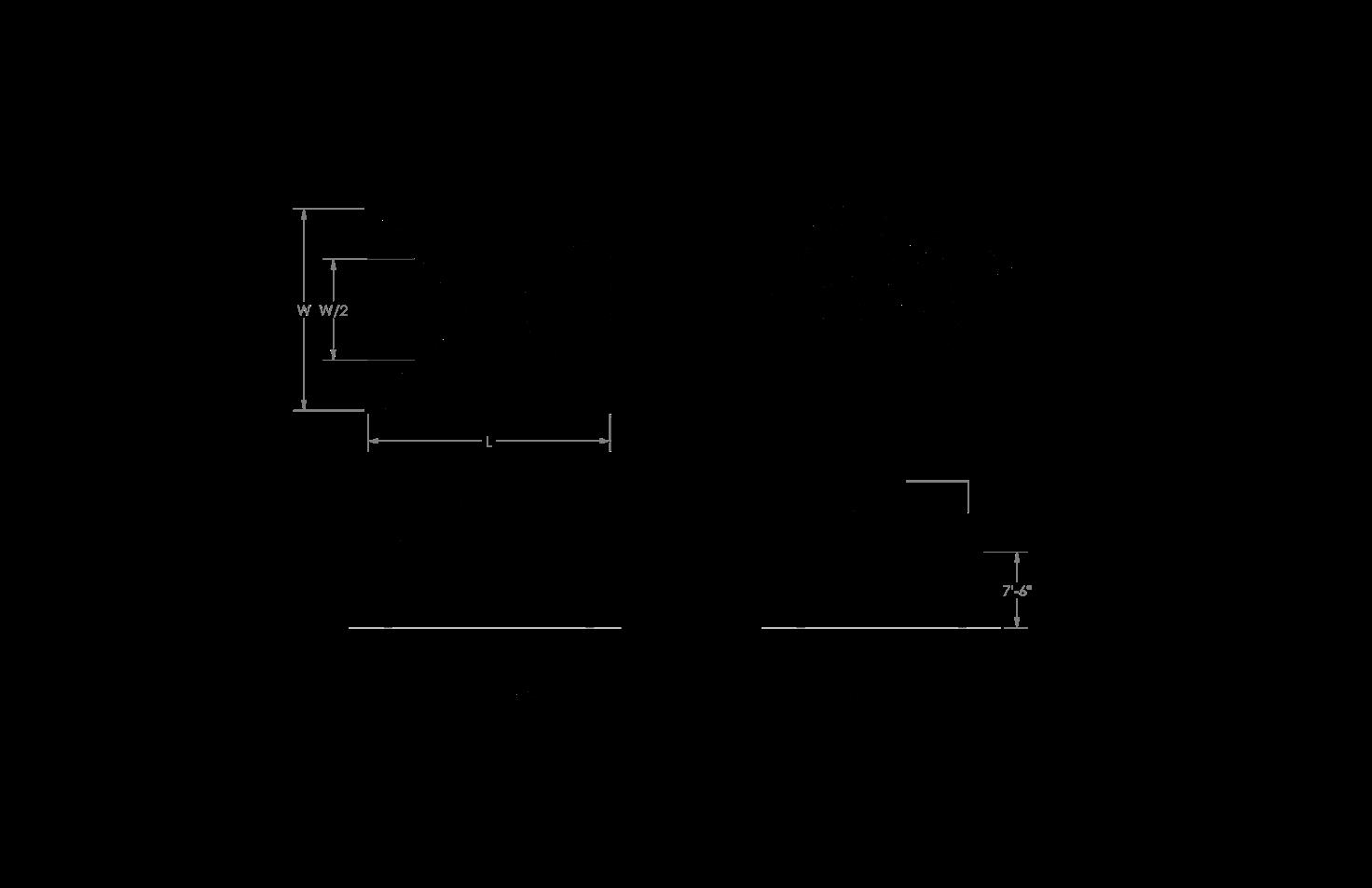

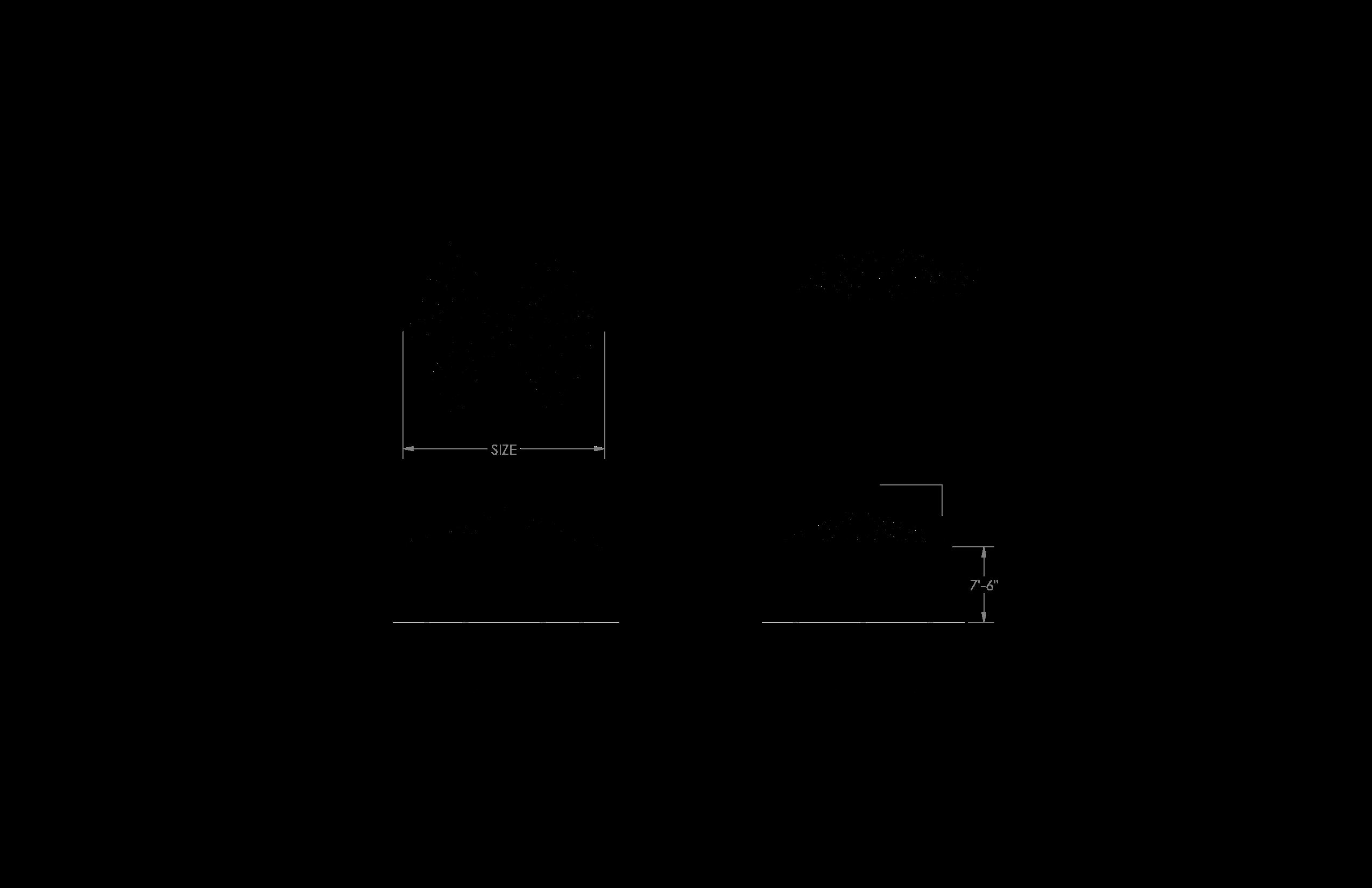

Chelsea 1056 1536 1020 1320 Additional sizes available in 1’ increments
REK (pg 48-49) REK 24’ 34’ 816 REK 24’ 44’ 1056 Additional sizes available in 1’ increments Size 7’-6” 12 5 MAR 20x24 Minimum Clearance Height w/ MR Roof 7’-6” 12 4 L W W2 24’ 64’ 1536 24’ 84’ 2016 30’ 34’ 1020 30’ 44’ 1320 30’ 64’ 1920 30’ 84’ 2520 30’ 104’ 3120 40’ 44’ 1760 40’ 64’ 2560 40’ 84’ 3360 40’ 104’ 4160 50’ 64’ 3200 50’ 84’ 4200 REK 50’ 104’ 5200 CHE 16x24 Minimum Clearance Height w/ MR Roof 7’-6” W L 12 4 12 4 Minimum Clearance Height w/ MR Roof REK 24x34 W L 7’-6” 12 4 32’ and larger goes to 3.5:12 pitch 74 616.888.3500 poligon.com 75
Rectangular Hip Roof
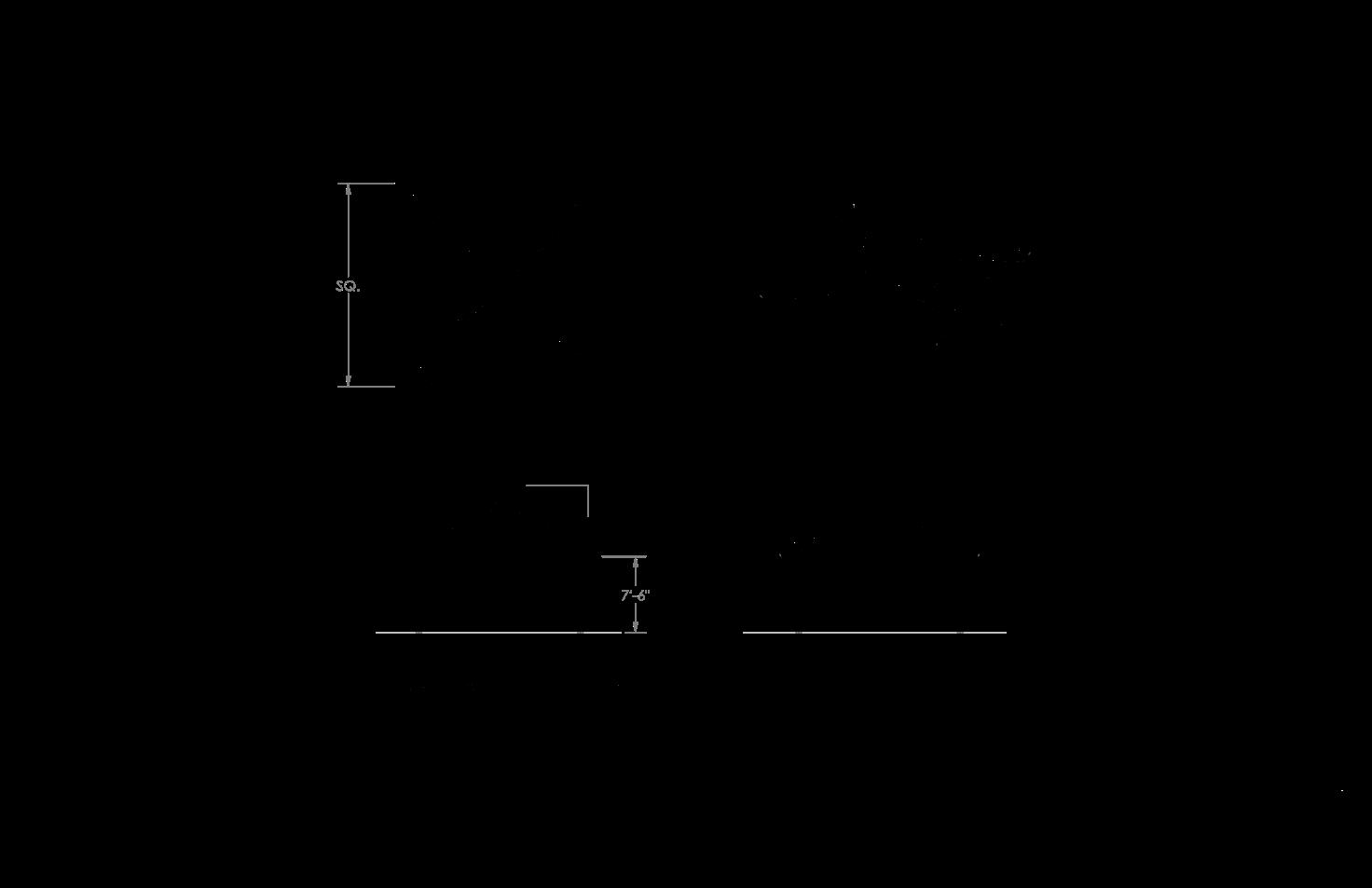

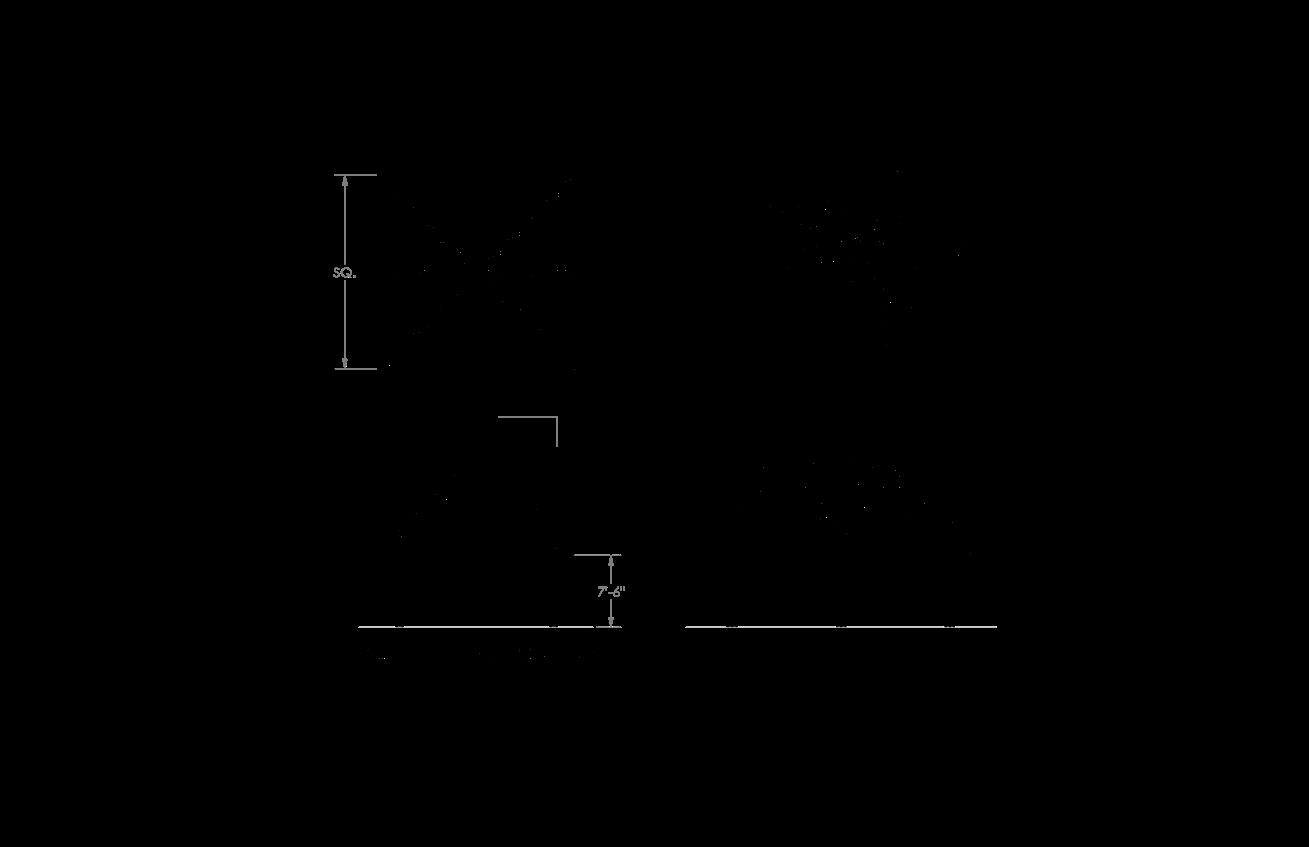
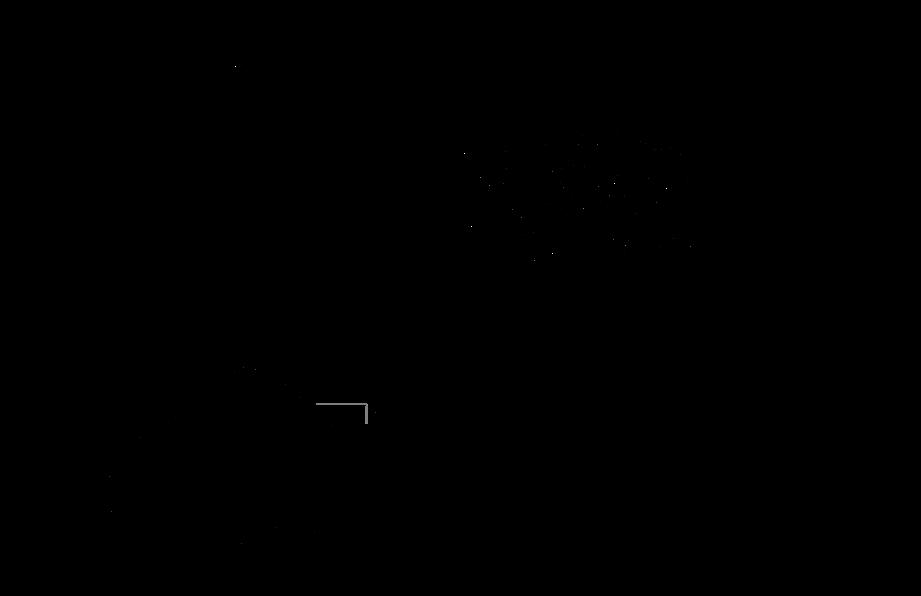
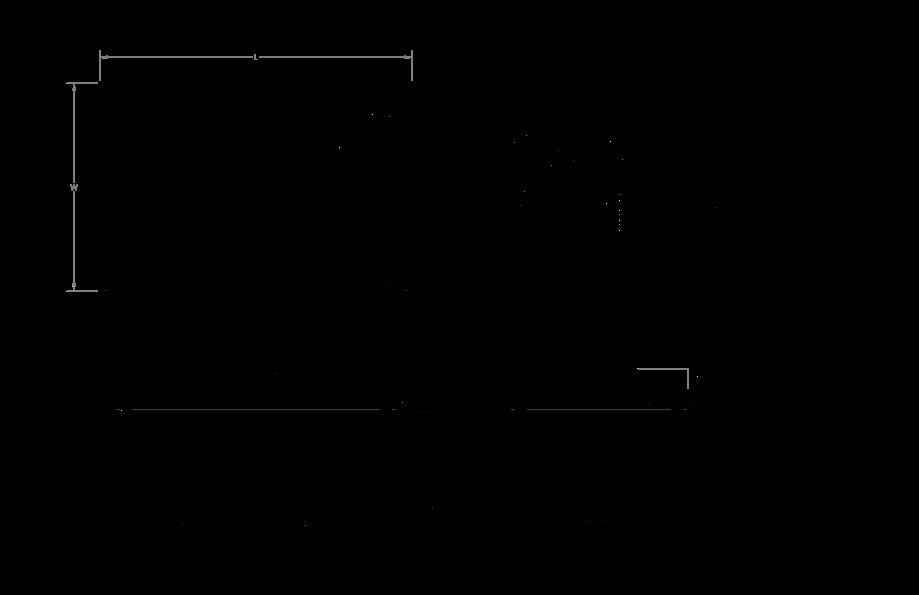

RAM 20’ 44’ 880 RAM 20’ 64’ 1280 RAM 24’ 34’ 816
Crossing
Carnival
CAR (pg 52)
BIN W
16’
20’
24’
30’
RAM 24’ 44’ 1056 Additional sizes available in 1’ increments
CAR
CAR
Sizes Additional sizes available in 1’ increments
CAR
CAR
CAR
40’ Suggested
Additional sizes available in 1’ increments W 24’ 64’ 24’ 84’ 24’ 104’ 30’ 34’ 30’ 44’ 30’ 64’ 30’ 84’ 30’ 104’ 40’ 44’ 40’ 64’ 40’ 84’ RAM RAM RAM Minimum Clearance Height w/ MR Roof RAM 16x24 L W 7’-6” 12 4 Minimum Clearance Height w/ MR Roof CAR 24 W 7’-6” 12 6 12 6 W 12 12 7’-6” Minimum Clearance Height w/ MR Roof SQR 20 W 12 6 7’-6” 76 616.888.3500 poligon.com 77
Gable Roof Sun Shelter
Hip Roof
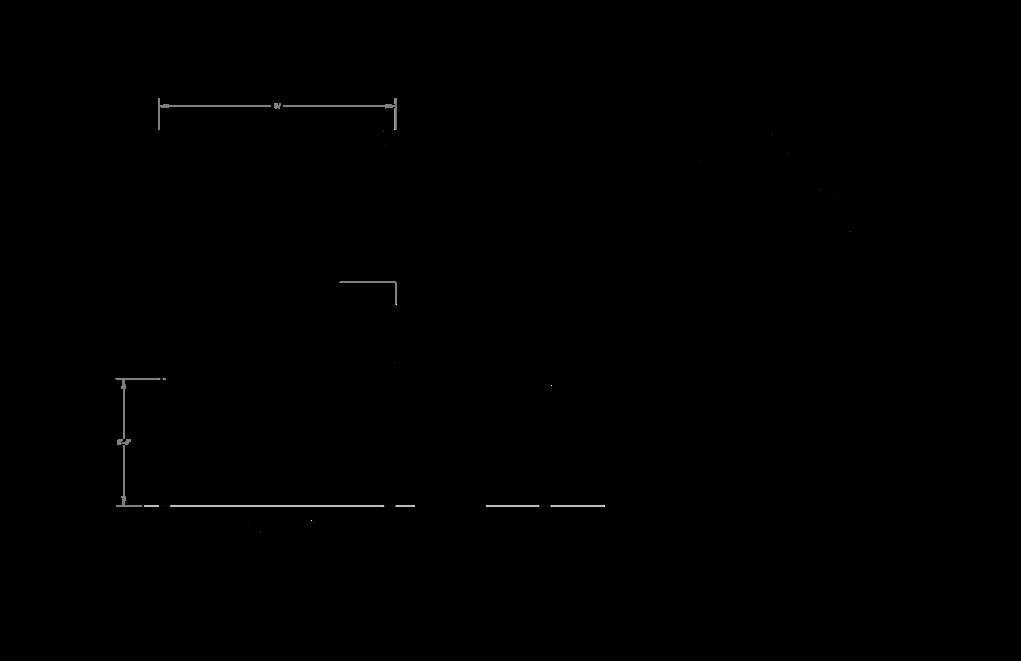




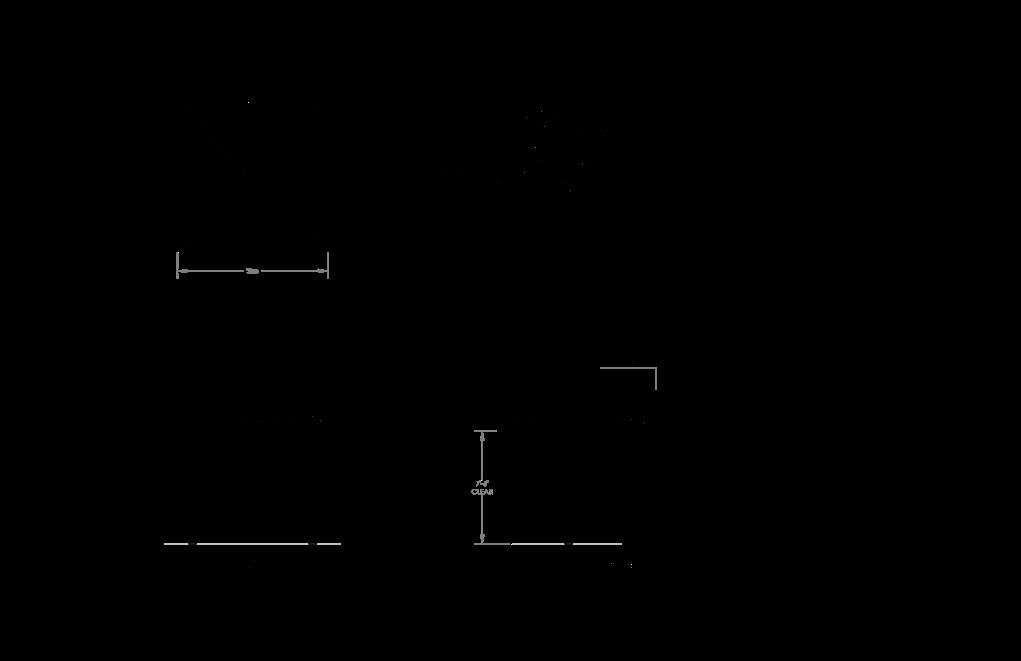


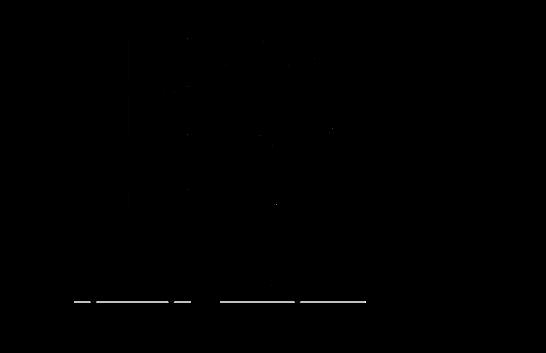
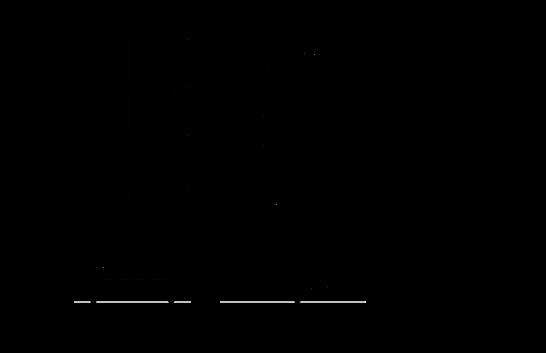
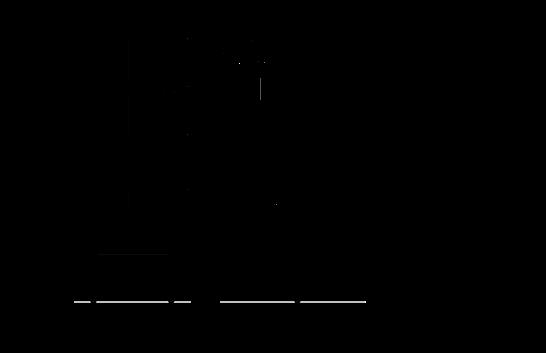
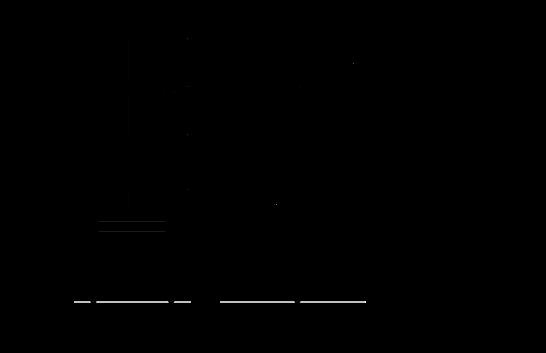
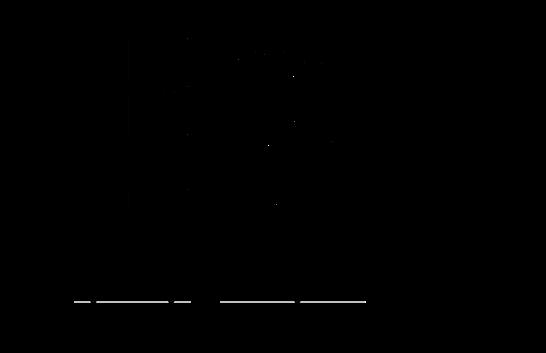
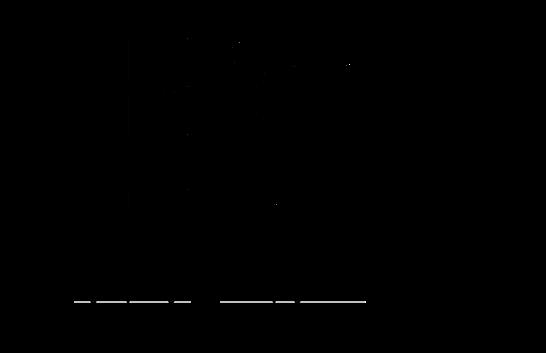
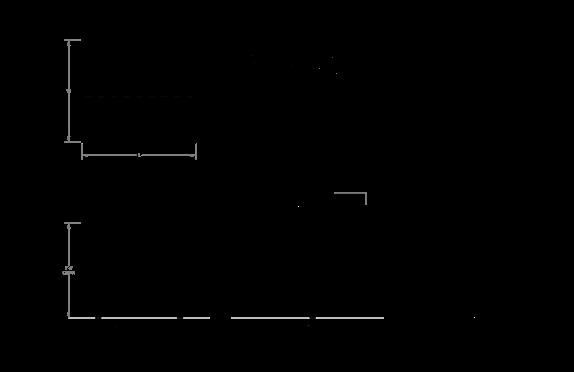
SSG (pg 56) BIN W L SF SSG 8’ 9’ 72 SSG 12’ 12’ 144 Suggested Sizes Additional sizes available in 1’ increments
SSH (pg 56) SF 100 144 Suggested Sizes Additional sizes available in 1’ increments Kiosk SF 20 20 Additional sizes available in 1’ increments Portal PRT (pg 57) W 7’ 11’ 15’ 19’ 23’ Suggested Sizes Additional sizes available in 1’ increments SSG 8x9 Minimum Clearance Height w/ MR Roof W L 7’-6” 12 4 SSG 8x9 w/ADA Compliant Plastic Lumber Table & Seating SSG 8x9 w/ Back to Back Plastic Lumber Seating SSG 8x9 w/Display Board SSG 8x9 w/Plastic Lumber Picnic Table & 12 6 KSK 1-8 Single Column Minimum Clearance Height w/ MR Roof W 12 6 7’-6” 78 616.888.3500 poligon.com 79
Sun Shelter
Privacy Shelter
Poligon shelters are bolt-together steel frames, with a powder coat finish, that require no field welding. Roof decks are of either metal, tongue and groove, or structural insulated panels (with groove beaded ceiling). Secondary roofing is available in multi-rib, mega-rib, standing seam, or asphalt shingles. This predesigned package is shipped as a knocked-down pre-fabricated kit that includes the structural frame, roof deck, roofing, fasteners, trim, optional ornamentation and installation instructions. All shelters can be erected quickly when compared to typical construction. Certified Poligon Installers are recommended for the construction. Independent foundations can be designed by Poligon.
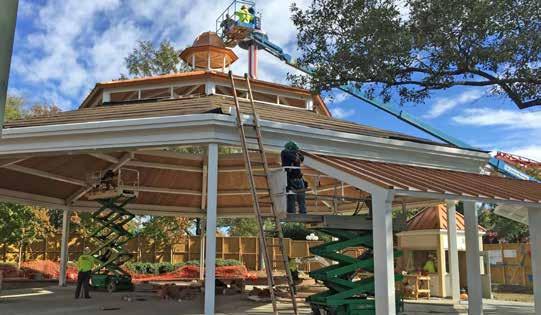
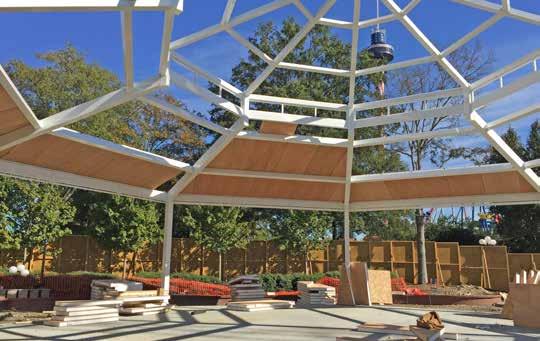
Portable Lavatory Enclosure
PLE (pg 59)
Frames are easily bolted together with provided fasteners
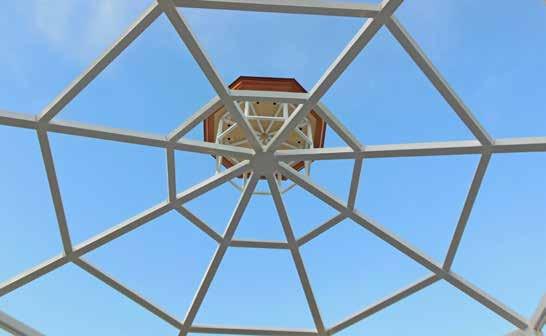
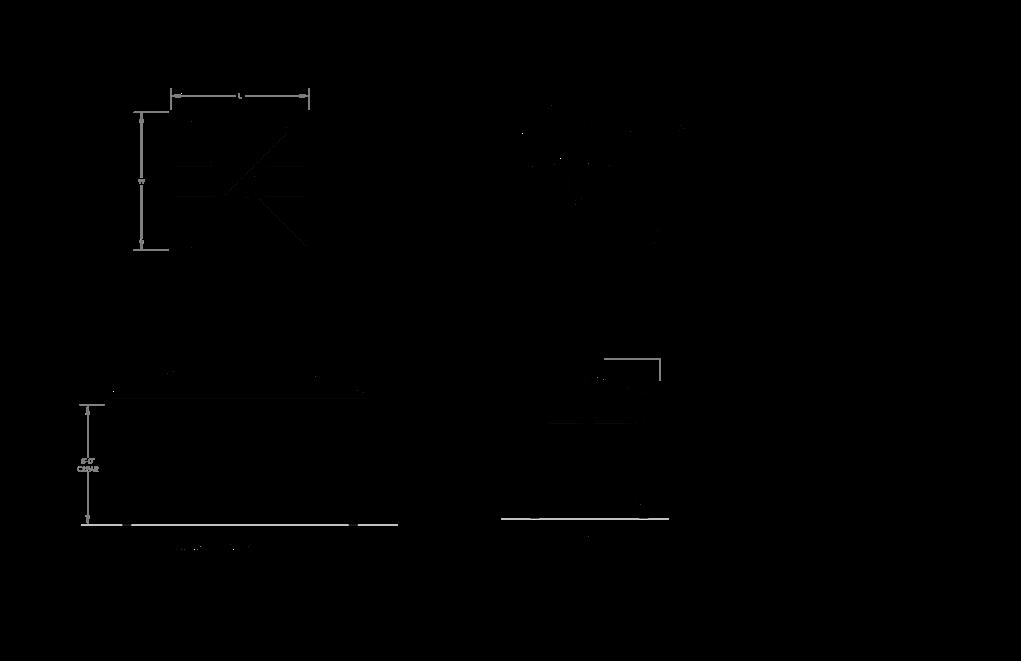


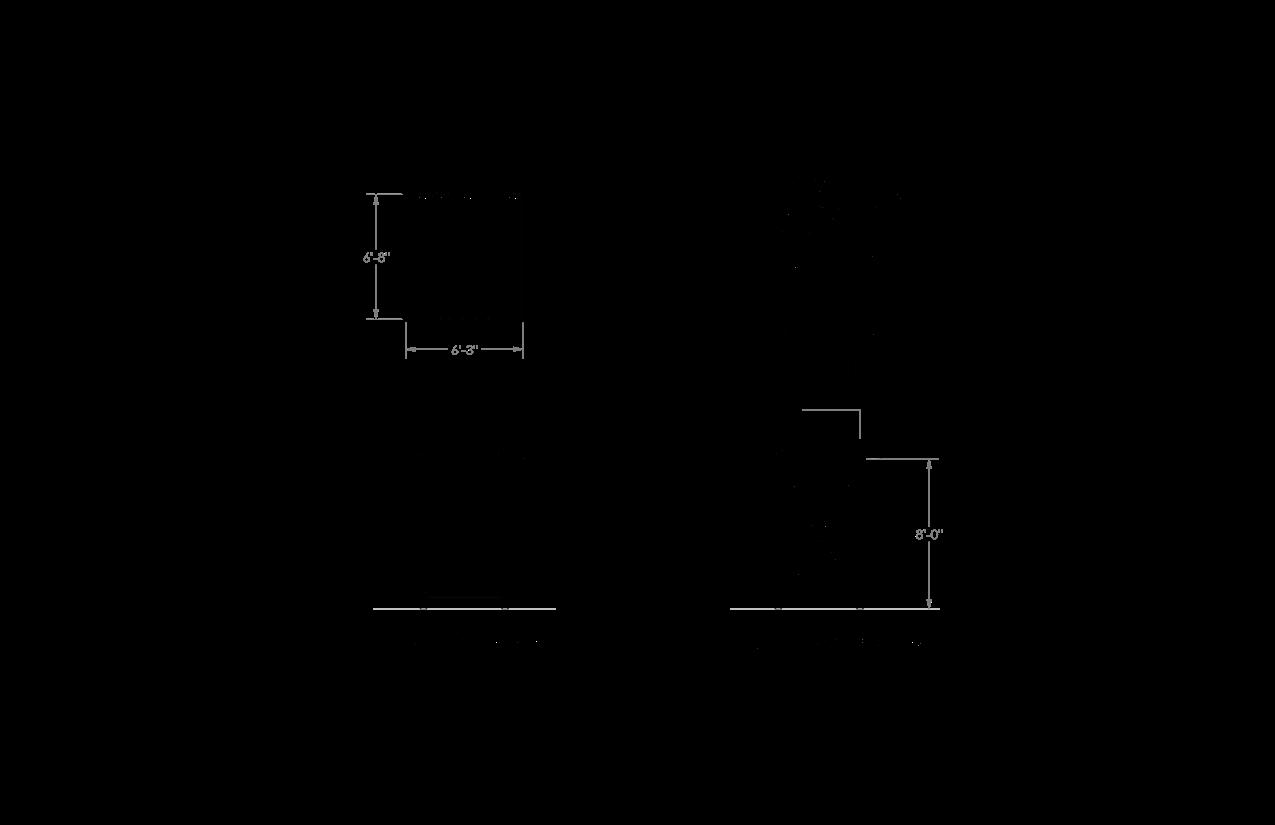


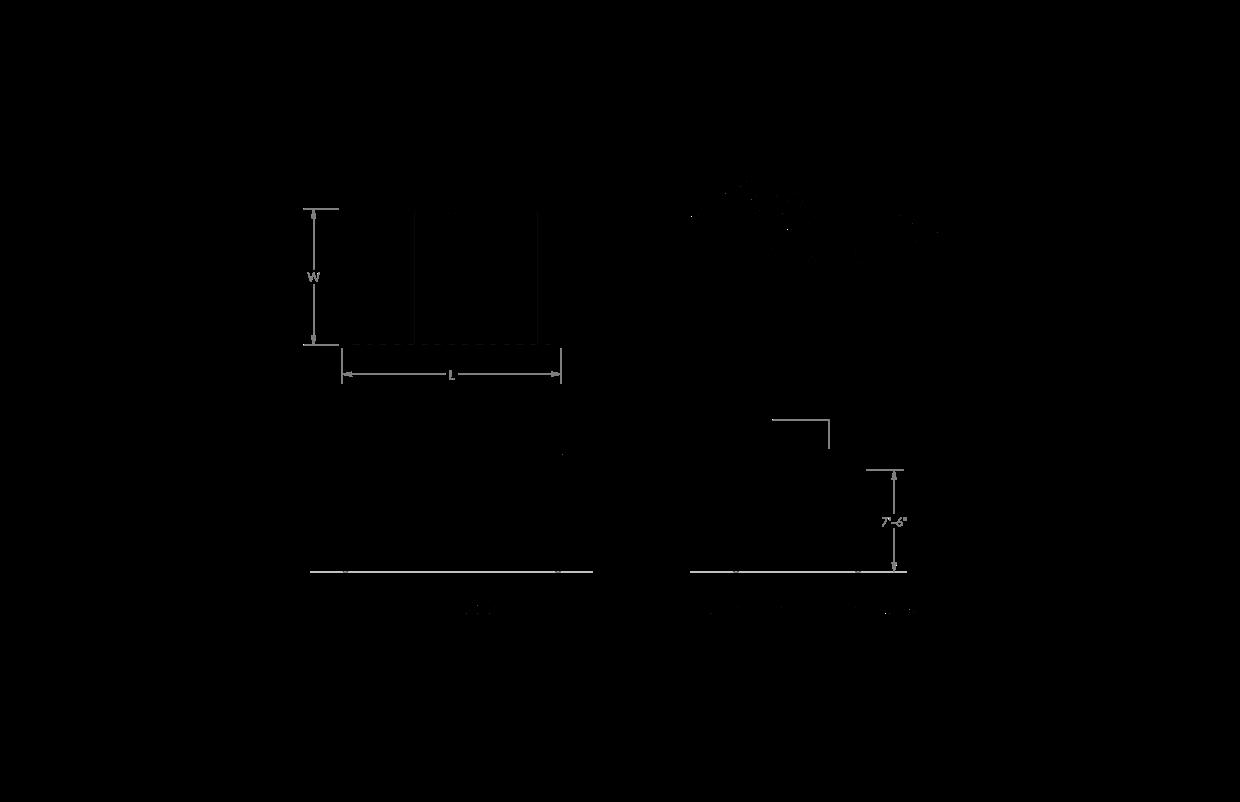
No field welding required during erection
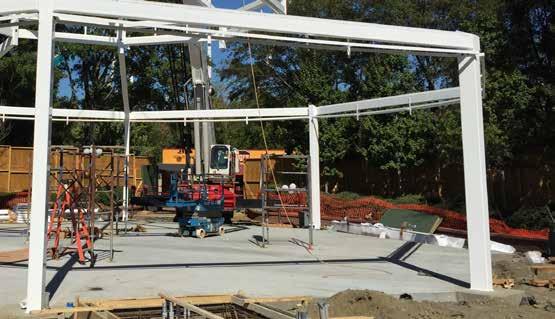
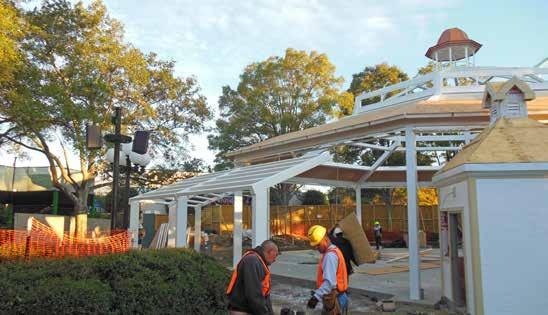
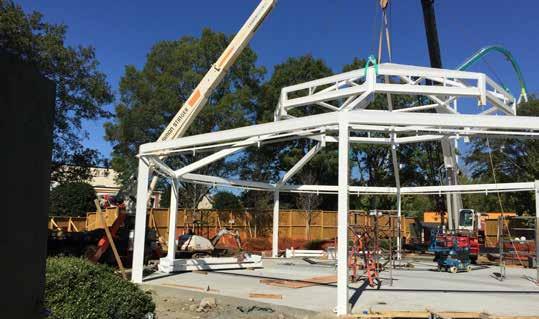
Dugout Additional sizes available in 1’ increments SF 120 160 240 320 360 480
Additional sizes available in 1’ increments L SF 9’ 81 18’4” 197 SF 42 70 W Minimum Clearance Height w/ MR Roof W L 8’-0” 12 1 12 4
Frame complete and ready for roofing Supporting roof deck is installed
80 616.888.3500 poligon.com 81
Installation of metal roofing panels Installation of metal roofing panels
Assembly
Picnic Table Capacity
The matrices below provide the approximate picnic table capacities for each shelter. Totals were calculated using a standard picnic table size of 5x6. Numbers are approximate and informational only.
Polygonal Shelters Rectangular Hip Roof Shelters Gable Roof Shelters
LEED Points
Poligon products can assist your project with LEED certification

What is LEED?
Leadership in Energy and Environmental Design (LEED) is a national standard developed by the United States Green Building Council (USGBC) to certify sustainable buildings. LEED buildings can help save energy, conserve resources, protect occupant health, and improve owners’ bottom lines. LEED utilizes a system of points awarded in multiple environmental categories for achieving specific levels of sustainable performance.
LEED Category
Location and Transportation (LT) - LT Credit: Bicycle Facilities
Provide short-term and long-term bicycle storage for visitors and regular building occupants. Storage amount and proximity to adjacent building varies depending on building usage.
Shelter Nomenclature
Compression Ring/Tube or Ridge Beam
Upper Truss Tail
Square Shelters
Sustainable Sites (SS) - SS Credit: Heat Island Reduction
Option 1: Using roofing materials that have an SRI equal to or greater than the following:
Potential Credits
Juncture Column
Lower Truss Tail
Upper Purlin
Upper Truss
Clerestory Members
Lower Truss
Lower Purlin
Tension Member Column
Base Plate for Internal Anchor Bolts
Option 2: Place a minimum of 75% of parking spaces under cover with a roof having a 3-year aged SRI of at least 321
Materials and Resources (MR) - MR Credit: Building Product Disclosure and Optimization
– Sourcing of Raw Materials
Products with recycled content of at least 20%, by cost, of the total value of permanently installed building products in the project. Recycled content is the sum of the postconsumer recycled content plus one-half the preconsumer recycled content, based on weight2
Indoor Environmental Quality (EQ) – EQ Prerequisite: Environmental Tobacco Smoke Control
Create designated smoking areas located at least 25 feet from all entries, outdoor air intakes, and operable windows. N/A
1 Certain Poligon roof colors meet this requirement. (Contact customer service or your local sales representative for more information.)
2 Contact customer service or your local sales representative for assistance in determining recycled contact for your specific project.
16’ 20’ 24’ 30’ 40’ 50’ 24’ 6 7 9 34’ 8 10 12 16 44’ 12 14 18 20 30 64’ 16 22 25 32 42 56 84’ 28 37 40 55 73 104’ 52 79 90 12’ 16’ 20’ 24’ 30’ 40’ 50’ 18’ 2 22’ 3 24’ 6 7 34’ 8 10 12 16 42’ 6 44’ 12 14 18 20 30 64’ 16 22 25 32 42 56 70’ 64 84’ 37 40 55 90’ 81 104’ 48 52 79 110’ 96 Hex. Oct. Dod. 16’ 2 1 20’ 4 4 24’ 5 4 28’ 7 5 32’ 8 8 40’ 14 14 16 48’ 22 22 50’ 27 58’ 34 36 60’ 41 64’ 42 47 66’ 52 86’ 79 12’ 16’ 20’ 24’ 30’ 36’ 40’ 50’ Tables 1 2 6 8 14 20 25 42
1
Slope Initial SRI1 3-year aged SRI1 Low-sloped roof ≤ 2:12 82 64 Steep-sloped roof > 2:12 39 32
1-2
1
82 616.888.3500 poligon.com 83
Railing & Overhead Ornamentation
Our state-of-the-art laser can custom cut any ornamentation or railing. Please contact your sales representative to discuss other design ideas for your shelter.
Gable Ornamentation
Ornamentation Selection
Overhead and Clerestory Ornamentation
Overhead and clerestory ornamentation is available by itself or together with decorative railing and guardrail designs.
36”
Railings
Railings are used to accent the shelter design and direct foot traffic throughout.
42” Guardrails
Code-compliant guard rails for instances when a structure’s walking surface is more than 30 inches above or below grade.
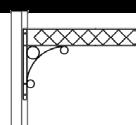
Upper and Lower Stanchions
Stanchions are required when the ornamentation span exceeds 10 feet. All stanchions come with the standard stamped cap. The cast stanchion cap is optional.
Corbels
Diamond corbels come standard with Diamond overhead ornamentation and are optional for any other style.
Custom Design
To create a unique look, custom design for all ornamentation is available upon request.
WELD CHECK WELD FIT UP (TACK) CUT DATE INITIALS OPERATION HEAT 2017B
Carmel railing and overhead ornamentation
Tampa railing and overhead ornamentation
Diamond railing and overhead ornamentation
San Jose railing and overhead ornamentation
Sarasota railing and overhead ornamentation
42” 42” 36” 36” Railings 42”
Guardrails Diamond Corbel Upper Stanchion w/Cast Cap
Lower Stanchion with Cast Iron Cap Standard Stamped Metal Cap
Gable Sunshine ornamentation
Gable Arch Text & Medallion ornamentation
Gable Louver ornamentation
Gable Truss ornamentation
84 616.888.3500 poligon.com 85
Gable circle ornamentation
Columns
COLUMN OPTIONS
• Columns come in a variety of shapes and sizes. Oversized square, round and rectangular columns are available with or without accent bands
• Not all columns are available on all shelters. Consult Poligon for building specifics
• Columns shown are for illustration only and are not meant to be standards. Bands can be placed in any quantity and most locations on any of the columns
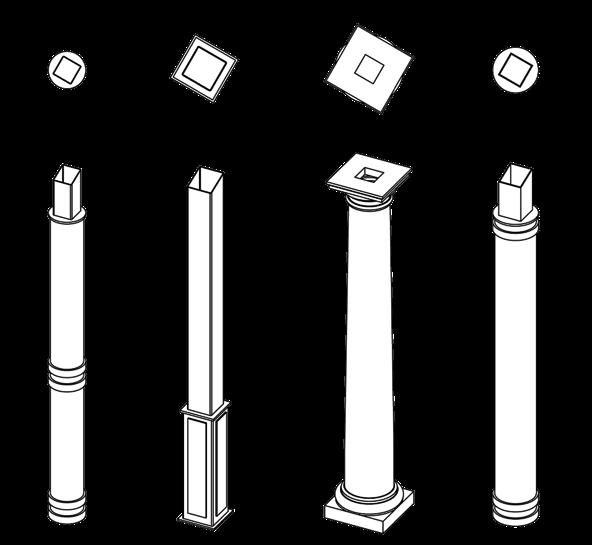
• The maximum height for the column base access holes is 11” (center). Band location must allow the access hole to be placed within the lower 11” of the column

• Column sizes can often be oversized for look but cannot be undersized because of structural requirements
• Stub columns are available for mounting on masonry, bricks or pieces designed by others
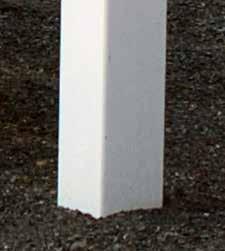
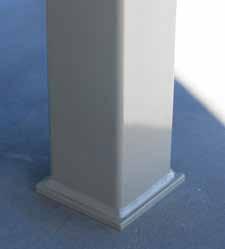
SHAPES AND SIZES. OVERSIZED SQUARE, ROUND AND RECTANGULAR COLUMNS ARE BANDS.
ALL SHELTERS. CONSULT POLIGON FOR BUILDING SPECIFICS.
ILLUSTRATION ONLY, AND ARE NOT MEANT TO BE STANDARDS. BANDS CAN BE PLACED IN ANY THE COLUMNS (WITH EXCEPTION NOTED BELOW.)

COLUMN BASE ACCESS HOLE IS 11" MAXIMUM (CENTER). BAND LOCATION MUST ALLOW THE THE LOWER 11" OF THE COLUMN.
OVERSIZED FOR LOOK BUT CANNOT BE UNDERSIZED BECAUSE OF STRUCTURAL REQUIREMENTS
Anchor Bolt Connections
ENGINEERING
ENGINEERING WILL DETERMINE THE REQUIRED ANCHOR BOLT LAYOUT WHEN DESIGNING THIS STRUCTURE
Electrical Cutouts
When electrical access is requested, a 1 1/8” diameter hole is provided through the column baseplate and ¾” diameter holes are provided through connection plates to allow wire access through columns, trusses, and into the compression ring/tube or ridge beam. Electrical cutouts are round or rectangular holes in structural members required for installation of electrical fixtures or additional wire access. All cutout requests must be reviewed by our engineering department as their placement may affect structural integrity. Poligon is not responsible for unauthorized cutouts made in the field. Unauthorized electrical cutouts made in the field will void the shelter’s warranty.
Typical cutout locations:
• Outlet cutouts are typically placed 18” above grade on the inside face of the column
• Light switch cutouts are typically located 48” above grade on the inside face of the column
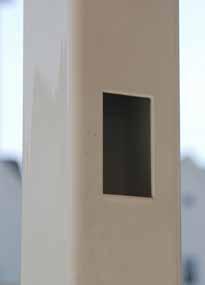
• All cutouts are at least 12” from any structural joints
• All cutouts are typically centered on the member wall and not close to the corners
• Cutouts can be located through cover plates, such as the bottom of a juncture column
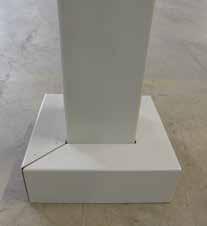
• The standard rectangular cutout size is 2 3/8” x 4” and round cutout size is 3/4” diameter
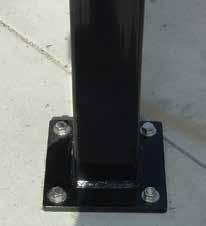
Plain Square Windsor Round
Westminster Winchester ALMA
Wooster Alma Neo Classic Fiberglass Wraps
K80 WESTMINISTER K86 K88 K83 K89 WIXOM NEO CLASSIC (FIBERGLASS WRAP) WINCHESTER WINDSOR K87
K85 SAN JOSE
PATENTED AND/OR PATENTS PENDING COPYRIGHT 2007 PORTERCORP HOLL AND, MI 49424 ARCHITECTURE tructure while patents may protect other parts of the design. Designs and calculations of Poligon buildings are protected under copyright laws and patents and may not be used in the construction or design of a R 11/14/2011
COLUMN OPTIONS
Internal Anchor Bolts At Finish Grade Anchor Bolts Below Finish Grade External Anchor Bolts At Finish Grade External Anchor Bolts With Cover
NOT TOP NOT TOP (BELOW FINISH GRADE) EXTERNAL ANCHOR BOLTS NON-SHRINK GROUT (OPTIONAL) NOT BY MANUFACTURER) (DESIGN & MATERIALS TOP OF CONCRETE SLAB (MATERIALS NOT BY MANUFACTURER) (DESIGN BY MANUFACTURER) TOP OF CONCRETE FOUNDATION ANCHOR BOLTS ELECTRICAL ACCESS (MATERIALS NOT BY MANUFACTURER) (DESIGN BY THE MANUFACTURER) TOP OF CONCRETE FOUNDATION ELECTRICAL ACCESS ANCHOR BOLTS ACCESS HOLE ANCHOR BOLT (BELOW FINISH GRADE) INTERNAL ANCHOR BOLTS (OPTIONAL) NOT BY MANUFACTURER) (DESIGN & MATERIALS TOP OF CONCRETE SLAB NOTES: THE REQUIRED ANCHOR BOLT LAYOUT IS A FUNCTION OF THE PROJECT 1. ENGINEERING WILL DETERMINE THE REQUIRED ANCHOR BOLT LAYOUT 2. DRAMATICALLY AFFECT THE STRUCTURE'S DESIGN AND PERFORMANCE. THE ANCHOR BOLT LAYOUT CAN IMPACT THE CONSTRUCTION SEQUENCE 3. THE SLAB INSTALLATION), SO PLEASE USE THE FOLLOWING INFORMATION INTERNAL ANCHOR BOLTS ARE PROVIDED ON THE VAST MAJORITY • EXTERNAL ANCHOR BOLTS ARE TYPICALLY ONLY REQUIRED • LARGE STRUCTURES (> 2000 SQ FT), AND ON CANTILEVERED IF YOUR PROJECT HAS UNIQUE BASE PLATE, SLAB, OR FOUNDATION 4. COMMUNICATE THAT INFORMATION WHEN PLACING AN ENGINEERING ENGINEERING WILL DETERMINE THE REQUIRED BOLT LAYOUT WHEN DESIGNING THIS USE FOR PRELIMINARY PLANNING AND ESTIMATING ONLY
NOT FOR CONSTRUCTION (DESIGN BY MANUFACTURER) (OPTIONAL) NOT BY MANUFACTURER) (DESIGN & MATERIALS TOP OF CONCRETE SLAB (AT FINISH GRADE) EXTERNAL ANCHOR BOLTS NON-SHRINK GROUT ELECTRICAL ACCESS ANCHOR BOLTS (MATERIALS NOT BY MANUFACTURER) (DESIGN BY MANUFACTURER) TOP OF CONCRETE FOUNDATION (AT FINISH GRADE) INTERNAL ANCHOR BOLTS (OPTIONAL) NOT BY MANUFACTURER) (DESIGN & MATERIALS TOP OF CONCRETE SLAB ACCESS HOLE ANCHOR BOLT ANCHOR BOLTS ELECTRICAL ACCESS (MATERIALS NOT BY MANUFACTURER) TOP OF CONCRETE FOUNDATION (BELOW FINISH GRADE) EXTERNAL ANCHOR BOLTS NON-SHRINK GROUT (OPTIONAL) NOT BY MANUFACTURER) (DESIGN & MATERIALS TOP OF CONCRETE SLAB (MATERIALS NOT BY MANUFACTURER) (DESIGN BY MANUFACTURER) TOP OF CONCRETE FOUNDATION ANCHOR BOLTS ELECTRICAL ACCESS (MATERIALS NOT BY MANUFACTURER) (DESIGN BY THE MANUFACTURER) TOP OF CONCRETE FOUNDATION ELECTRICAL ACCESS ANCHOR BOLTS ACCESS HOLE ANCHOR BOLT (BELOW FINISH GRADE) INTERNAL ANCHOR BOLTS (OPTIONAL) NOT BY MANUFACTURER) (DESIGN & MATERIALS TOP OF CONCRETE SLAB NOTES: THE REQUIRED ANCHOR BOLT LAYOUT IS A FUNCTION OF THE PROJECT SPECIFIC ENGINEERING REQUIREMENTS. 1. ENGINEERING WILL DETERMINE THE REQUIRED ANCHOR BOLT LAYOUT BECAUSE IT CAN 2. DRAMATICALLY AFFECT THE STRUCTURE'S DESIGN AND PERFORMANCE. THE ANCHOR BOLT LAYOUT CAN IMPACT THE CONSTRUCTION SEQUENCE (I.E. THE TIMING OF 3. THE SLAB INSTALLATION), SO PLEASE USE THE FOLLOWING INFORMATION AS A GENERAL GUIDE: INTERNAL ANCHOR BOLTS ARE PROVIDED ON THE VAST MAJORITY OF STRUCTURES EXTERNAL ANCHOR BOLTS ARE TYPICALLY ONLY REQUIRED IN HIGH SEISMIC REGIONS, ON SOME LARGE STRUCTURES (> 2000 SQ FT), AND ON CANTILEVERED STRUCTURES IF YOUR PROJECT HAS UNIQUE BASE PLATE, SLAB, OR FOUNDATION REQUIREMENTS, PLEASE 4. COMMUNICATE THAT INFORMATION WHEN PLACING AN ENGINEERING ORDER.
STOP!!
PORTER CORP www.poligon.com PORTERCORP 4240 N. 136th AVE HOLLAND, MI 49424 by (616)399-1963 COPYRIGHT 2014 SHEET P PROJECT: PROJECT LOCATION: ANCHOR BOLT LAYOUT CAD MODEL: BUILDING NO: A CREATION DATE: 1:1 11/5/2019 FOUNDATION PRINT DATE: SCALE: NOT TOP NOT (DESIGN TOP (BELOW FINISH GRADE) EXTERNAL ANCHOR BOLTS NON-SHRINK GROUT (OPTIONAL) NOT BY MANUFACTURER) (DESIGN & MATERIALS TOP OF CONCRETE SLAB (MATERIALS NOT BY MANUFACTURER) (DESIGN BY MANUFACTURER) TOP OF CONCRETE FOUNDATION ANCHOR BOLTS ELECTRICAL ACCESS (MATERIALS NOT BY MANUFACTURER) (DESIGN BY THE MANUFACTURER) TOP OF CONCRETE FOUNDATION ELECTRICAL ACCESS ANCHOR BOLTS ACCESS HOLE ANCHOR BOLT (BELOW FINISH GRADE) INTERNAL ANCHOR BOLTS (OPTIONAL) NOT BY MANUFACTURER) (DESIGN & MATERIALS TOP OF CONCRETE SLAB NOTES: THE REQUIRED ANCHOR BOLT LAYOUT IS A FUNCTION OF THE PROJECT 1. ENGINEERING WILL DETERMINE THE REQUIRED ANCHOR BOLT LAYOUT 2. DRAMATICALLY AFFECT THE STRUCTURE'S DESIGN AND PERFORMANCE. THE ANCHOR BOLT LAYOUT CAN IMPACT THE CONSTRUCTION SEQUENCE 3. THE SLAB INSTALLATION), SO PLEASE USE THE FOLLOWING INFORMATION INTERNAL ANCHOR BOLTS ARE PROVIDED ON THE VAST MAJORITY • EXTERNAL ANCHOR BOLTS ARE TYPICALLY ONLY REQUIRED • LARGE STRUCTURES (> 2000 SQ FT), AND ON CANTILEVERED IF YOUR PROJECT HAS UNIQUE BASE PLATE, SLAB, OR FOUNDATION 4. COMMUNICATE THAT INFORMATION WHEN PLACING AN ENGINEERING
REQUIRED
DESIGNING THIS USE FOR PRELIMINARY PLANNING AND ESTIMATING ONLY STOP!! NOT FOR CONSTRUCTION (DESIGN BY MANUFACTURER) (OPTIONAL) NOT BY MANUFACTURER) (DESIGN & MATERIALS TOP OF CONCRETE SLAB (AT FINISH GRADE) EXTERNAL ANCHOR BOLTS NON-SHRINK GROUT ELECTRICAL ACCESS ANCHOR BOLTS (MATERIALS NOT BY MANUFACTURER) (DESIGN BY MANUFACTURER) TOP OF CONCRETE FOUNDATION (AT FINISH GRADE) INTERNAL ANCHOR BOLTS (OPTIONAL) NOT BY MANUFACTURER) (DESIGN & MATERIALS TOP OF CONCRETE SLAB ACCESS HOLE ANCHOR BOLT ANCHOR BOLTS ELECTRICAL ACCESS (MATERIALS NOT BY MANUFACTURER) TOP OF CONCRETE FOUNDATION (BELOW FINISH GRADE) EXTERNAL ANCHOR BOLTS NON-SHRINK GROUT (OPTIONAL) NOT BY MANUFACTURER) (DESIGN & MATERIALS TOP OF CONCRETE SLAB (MATERIALS NOT BY MANUFACTURER) (DESIGN BY MANUFACTURER) TOP OF CONCRETE FOUNDATION ANCHOR BOLTS ELECTRICAL ACCESS (MATERIALS NOT BY MANUFACTURER) (DESIGN BY THE MANUFACTURER) TOP OF CONCRETE FOUNDATION ELECTRICAL ACCESS ANCHOR BOLTS ACCESS HOLE ANCHOR BOLT (BELOW FINISH GRADE) INTERNAL ANCHOR BOLTS (OPTIONAL) NOT BY MANUFACTURER) (DESIGN & MATERIALS TOP OF CONCRETE SLAB NOTES: THE REQUIRED ANCHOR BOLT LAYOUT IS A FUNCTION OF THE PROJECT SPECIFIC ENGINEERING REQUIREMENTS. 1. ENGINEERING WILL DETERMINE THE REQUIRED ANCHOR BOLT LAYOUT BECAUSE IT CAN 2. DRAMATICALLY AFFECT THE STRUCTURE'S DESIGN AND PERFORMANCE. THE ANCHOR BOLT LAYOUT CAN IMPACT THE CONSTRUCTION SEQUENCE (I.E. THE TIMING OF 3. THE SLAB INSTALLATION), SO PLEASE USE THE FOLLOWING INFORMATION AS A GENERAL GUIDE: INTERNAL ANCHOR BOLTS ARE PROVIDED ON THE VAST MAJORITY OF STRUCTURES EXTERNAL ANCHOR BOLTS ARE TYPICALLY ONLY REQUIRED IN HIGH SEISMIC REGIONS, ON SOME LARGE STRUCTURES (> 2000 SQ FT), AND ON CANTILEVERED STRUCTURES IF YOUR PROJECT HAS UNIQUE BASE PLATE, SLAB, OR FOUNDATION REQUIREMENTS, PLEASE 4. COMMUNICATE THAT INFORMATION WHEN PLACING AN ENGINEERING ORDER. ENGINEERING WILL DETERMINE THE REQUIRED ANCHOR BOLT LAYOUT WHEN DESIGNING THIS STRUCTURE PORTER CORP www.poligon.com PORTERCORP 4240 N. 136th AVE HOLLAND, MI 49424 by (616)399-1963 PATENTED OR PATENTS PENDING SHEET P PROJECT: PROJECT LOCATION: ANCHOR BOLT LAYOUT CAD MODEL: DRAWING: BUILDING NO: A CREATION DATE: 1:1 11/5/2019 FOUNDATION REV LEVEL: SCALE: DRAWN BY: 86 616.888.3500 poligon.com 87
WILL DETERMINE THE
BOLT LAYOUT WHEN
Poligon Glider Equipment Enclosures
Poligon Gliders provide seating for your structures in a fun new way. Constructed from commercial grade steel, the gliders are both comfortable and modern with horizontal slat seating and clean simple lines.
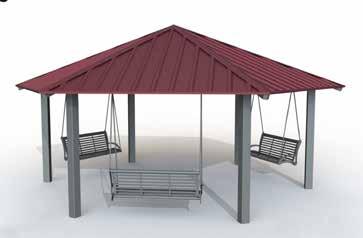
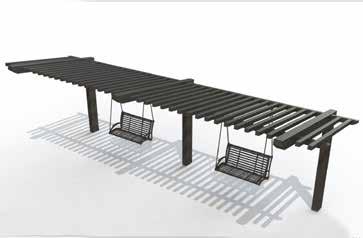
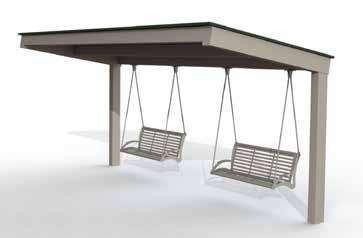
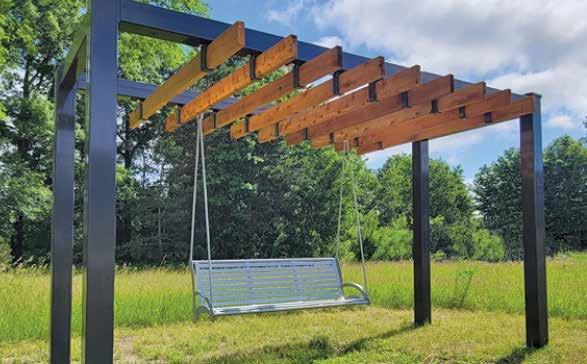
• Bench length 48” or 72”
• Seat height 19”
• Laser cut and welded end frames 3/8”
• Steel framework 1/4” x 1-1/2”
• Bench weight capacity 600lbs and 850lbs, respectively
• Stops limiting swing travel to 8 degrees fore and aft (16 degrees total)
• 3 year warranty
Poligon offers equipment enclosures to protect mechanical equipment while providing a safety barrier between patrons and machinery. Each structure is enclosed with perforated paneling that allows both ventilation and privacy. They are also a functional way to mask unsightly equipment from public view. Structures can be adjusted to any size and shape to meet your site needs.
• Screens made from aluminum and powder coated to match steel frame
• Typical hole size is 1/4” diameter but can be adjusted to create various privacy levels and airflow
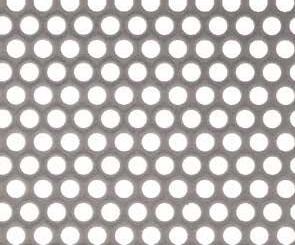
• Shelters can be designed with various types of entry points, including lockable double doors or by leaving open sections without enclosure panels
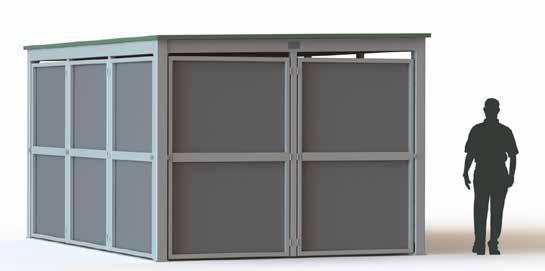
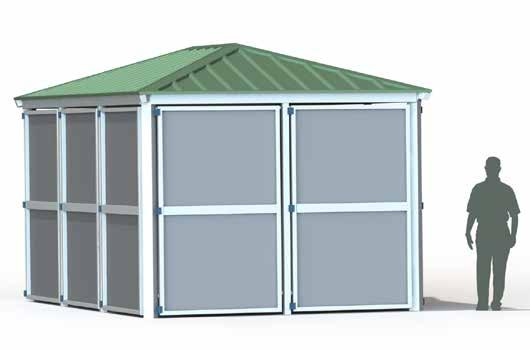
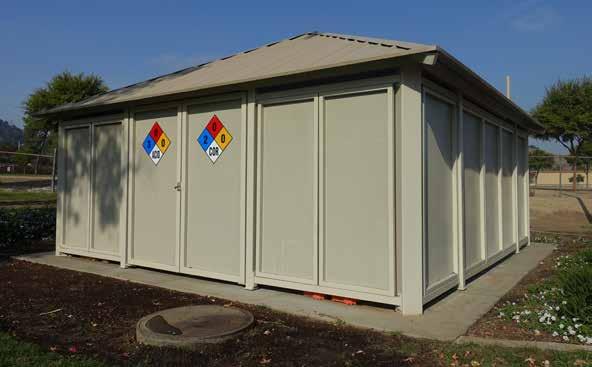
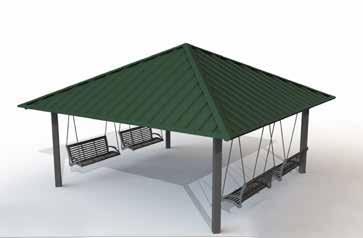
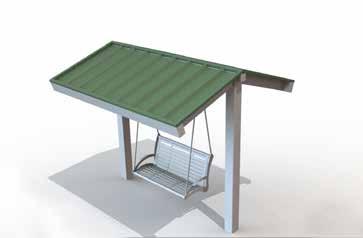

Glider Frame Ideas:
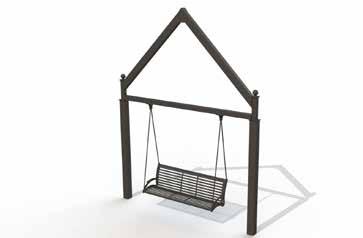 11’ x 16’ Hip Roof
11’ x 16’ Hip Roof
88 616.888.3500 poligon.com 89
11’ x 16’ Monoslope
Roofs & Roofing
Metal Roofing
Poligon offers 3 types of metal roof decking for structures. Each one is sourced from McElroy Metal, a trusted vendor partner for over 30 years, and they come standard as 24 gauge with a Kynar 500 factory applied finish. Poligon offers 30 standard colors, with the underside of the decking being off-white. Each profile can be specified for their unique features and benefits. All Poligon roofing options are engineered to required building code. Trim is supplied on all metal roof types.
Multi Rib
• Poligon’s most popular and economical roof deck
• Attached to frame with self-tapping screws and gaskets, color matched to roof
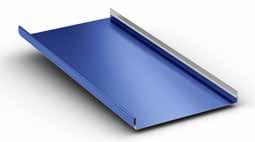
• Factory cut panels
Standing Seam
• Offers a flush underside and clean aesthetic (no visible fasteners)
• Cut and hemmed on site by installer
• Standing seam only roofs available in 22 gauge only
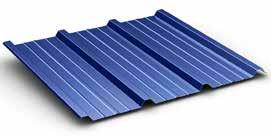
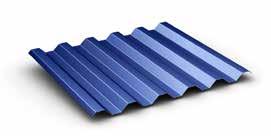
• Supporting deck may be required in regions with high wind or snow load requirements
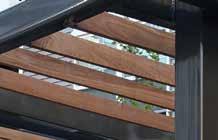
Mega Rib
• Corrugated Profile offers a unique aesthetic for canopies
• Utilized for rolled/curved roof applications
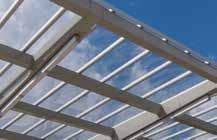
Additional Roof Options
Monolithic Polycarbonate
• Panel with a standing seam and batten system to ensure water will not penetrate
• Available is 6 standard translucent and transparent options
• More economical solution than glass
• Must be installed by certified CPI installer
Honeycomb Polycarbonate
• Honeycomb pattern translucent panel
• Used in applications where code or design prohibits monolithic
• More economical than monolithic and lighter than glass
• Must be installed by certified CPI installer
Corrugated Polycarbonate
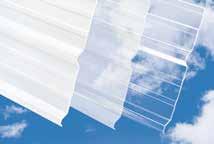
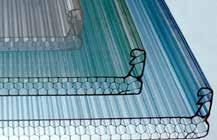
• Impact resistant and virtually unbreakable
• Blocks 99.9% of harmful UV radiation
• Lightweight – less than half the weight of glass
Laser Cut Aluminum Panels
• Various standard patterns
• Many unique powdercoat finishes available
• Fully engineered solution meeting local building code loading requirements
Supporting Roof Deck
Poligon offers supporting roof decks when specified. Supporting roof decks are used to offer both function and style to outdoor structures. The addition of wood warms up the underside of the canopy, while also adding strength, structure, and improved acoustics. Felt is supplied by Poligon.
Tongue & Groove Unstained
• 2x6 Southern Yellow Pine
• Up to 16’ lengths are cut to fit on site by installer
Tongue & Groove Stained
• Multiple stain options
• 2x6 Hem Fir
• Up to 16’ lengths are cut to fit on site by installer
Asphalt Architectural Shingles
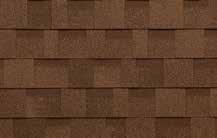
• 30 Year Warranty
• Traditional aesthetic
• Supporting roof deck required
Structural Insulated Panels (SIPs)
• Provides insulative properties for sound and heat
• Expanded Polystyrene sandwiched between OSB and grooved Douglas Fir siding creating a T&G aesthetic on the underside
• Multiple factory stain options (unstained not available)
Steel
• Powdercoated to match the framing
• Sizing can be uniquely specified to enhance aesthetic and shade cast
• 7 end beam design options
Artisan Wood
• Ipe - Brazilian hard wood that provides the most durability
• Mahogany - Adds a unique rich color tone to a trellis
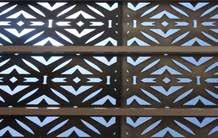
• Cedar - Most economical, available in rough or smooth finish
• Accoya - Engineered wood, lighter natural color
• Multiple end beam design options
Transparent/Translucent
Decorative
Traditional Trellis Latilla
our website for current
Visit
color selection
92 616.888.3500 poligon.com 93
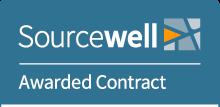
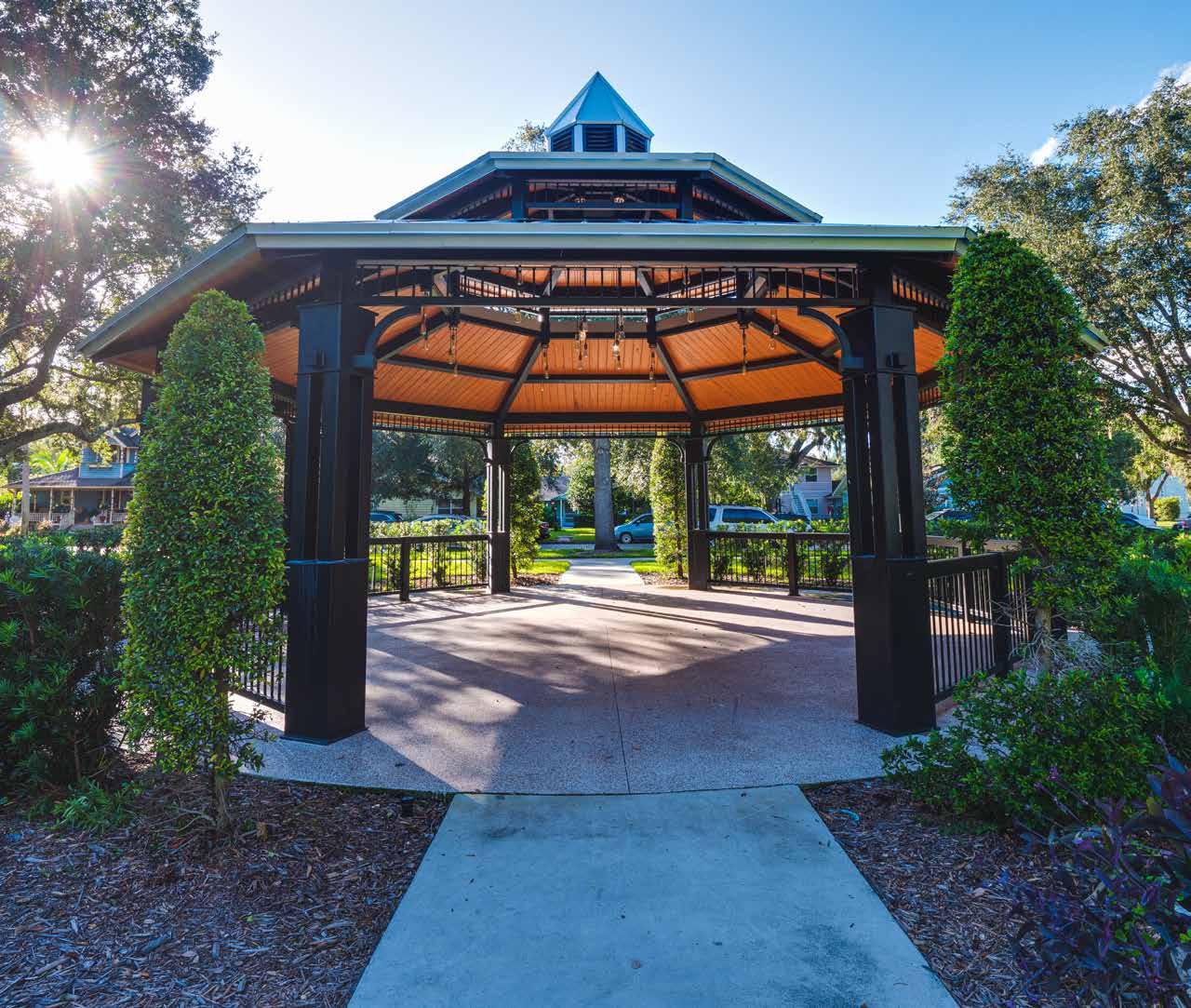
L1025 Information, including colors and sizes, subject to change. Please visit our website for latest options and offerings. ® poligon.com Visit poligon.com/find-a-rep to find your local Poligon representative who can help get you started on your next Open Air Structure.


















 Gable -Tiered 42x70 #55646
Barrel Vault 10x20 #59200
Inverted Gable 58x41 #60044
Monoslope 20x38 #56330
TriLeaf 25x30 #66355
Inverted Gable 49x78 w/ graphics by others #63657
Gable -Tiered 42x70 #55646
Barrel Vault 10x20 #59200
Inverted Gable 58x41 #60044
Monoslope 20x38 #56330
TriLeaf 25x30 #66355
Inverted Gable 49x78 w/ graphics by others #63657












 Monoslope 22x28 #58785
Monoslope 22x28 #58785






 Carnival 24 #59639
Trellis 12x44 #59634
Lantern 24 #59635
Chelsea 16x24 #62548
Curved Trellis 12x92 #58961
Cantilevered Walkway Cover 14x30 #62555
Carnival 24 #59639
Trellis 12x44 #59634
Lantern 24 #59635
Chelsea 16x24 #62548
Curved Trellis 12x92 #58961
Cantilevered Walkway Cover 14x30 #62555



 Monoslope 21x152 #57061
Dugout 10x32 #57444
Monoslope 21x152 #57061
Dugout 10x32 #57444





 Monoslope 42x32 #67419
Monoslope 24x37 #65134
Carnival 30 #57941
Gable Roof Sun Shelter #55138
Monoslope 42x32 #67419
Monoslope 24x37 #65134
Carnival 30 #57941
Gable Roof Sun Shelter #55138



 Gable-Tiered 30x228 #63582
Gable-Tiered 30x228 #63582









 Barrel Vault 37x27 #52578
Barrel Vault 37x27 #52578





















































































































































































































 11’ x 16’ Hip Roof
11’ x 16’ Hip Roof











